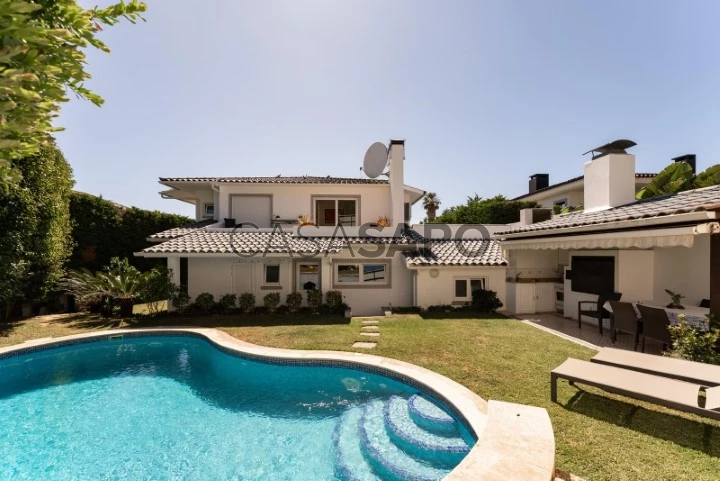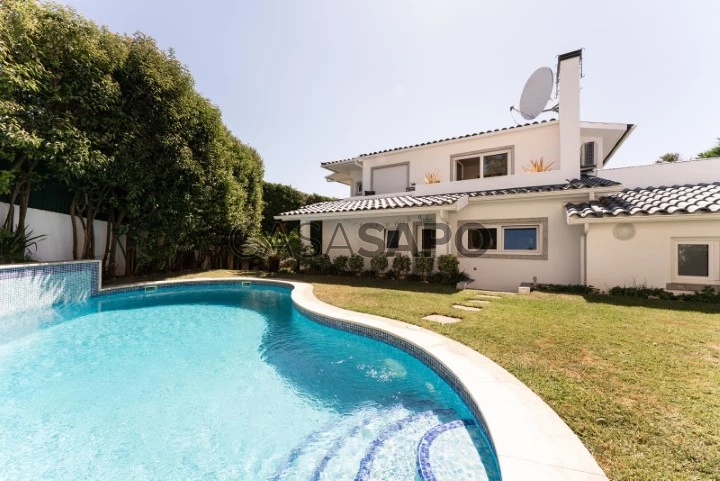48 Photos
Virtual Tour
360° Photo
Video
Blueprint
Logotypes
Brochure
PDF Brochure
House 5 Bedrooms for buy in Cascais
Cascais e Estoril, Distrito de Lisboa
buy
1.850.000 €
Share
We present a 5-bedroom family home in Birre, with excellent sun exposure, situated on a 623m² plot. With a gross area of 253m², this property is ideal for those seeking comfort in a prime location.
Ground Floor:
- Entrance Hall: 16m²
- Living Room: Spacious, with multiple seating areas, totaling 100m²
- Equipped Kitchen: 45m², with access to the garage, garden, and pool
- Bedroom/Office
- Bedroom with wardrobe
- 3 WC’s
First Floor:
- Suite: 20m², with terrace access
- Bedroom: 20m², with terrace access
- Bedroom: 17m², with terrace access
- Storage: 7m²
- Hallway: 7m²
- 2 WC’s: 7m² each, one en suite
The house is surrounded by a charming garden, which includes a pool and a barbecue area, providing the perfect setting for outdoor leisure moments.
Equipment and Features:
- Daikin air conditioning in all rooms
- Central heating
- Fireplace with heat recovery
- Thermal and electric shutters
- Heat pump
- Solid wood flooring
- Rainbird automatic irrigation system
- Kommerling windows, tilt-and-turn with triple glazing and thermal break
- Sound system throughout the house
- Alarm system
This home offers the perfect combination of elegance and comfort, creating a cozy space to welcome friends and family. Make the most of sunny days and enjoy unforgettable moments in this magnificent property.
Birre, in Cascais, offers a serene lifestyle with proximity to essential services. With easy access to beaches like Guincho, golf courses, and a variety of dining options, it is ideal for families and professionals. This safe haven, with green spaces and a welcoming environment, combines quality of life and convenience. Discover the charm of Birre, the perfect choice for those seeking a new home or a secure investment.
Porta da Frente Christie’s is a real estate agency that has been operating in the market for over two decades, focusing on the best properties and developments, both for sale and rent. The company has been selected by the prestigious Christie’s International Real Estate brand to represent Portugal in the areas of Lisbon, Cascais, Oeiras, and Alentejo. Porta da Frente Christie’s primary mission is to provide excellent service to all our clients.
Ground Floor:
- Entrance Hall: 16m²
- Living Room: Spacious, with multiple seating areas, totaling 100m²
- Equipped Kitchen: 45m², with access to the garage, garden, and pool
- Bedroom/Office
- Bedroom with wardrobe
- 3 WC’s
First Floor:
- Suite: 20m², with terrace access
- Bedroom: 20m², with terrace access
- Bedroom: 17m², with terrace access
- Storage: 7m²
- Hallway: 7m²
- 2 WC’s: 7m² each, one en suite
The house is surrounded by a charming garden, which includes a pool and a barbecue area, providing the perfect setting for outdoor leisure moments.
Equipment and Features:
- Daikin air conditioning in all rooms
- Central heating
- Fireplace with heat recovery
- Thermal and electric shutters
- Heat pump
- Solid wood flooring
- Rainbird automatic irrigation system
- Kommerling windows, tilt-and-turn with triple glazing and thermal break
- Sound system throughout the house
- Alarm system
This home offers the perfect combination of elegance and comfort, creating a cozy space to welcome friends and family. Make the most of sunny days and enjoy unforgettable moments in this magnificent property.
Birre, in Cascais, offers a serene lifestyle with proximity to essential services. With easy access to beaches like Guincho, golf courses, and a variety of dining options, it is ideal for families and professionals. This safe haven, with green spaces and a welcoming environment, combines quality of life and convenience. Discover the charm of Birre, the perfect choice for those seeking a new home or a secure investment.
Porta da Frente Christie’s is a real estate agency that has been operating in the market for over two decades, focusing on the best properties and developments, both for sale and rent. The company has been selected by the prestigious Christie’s International Real Estate brand to represent Portugal in the areas of Lisbon, Cascais, Oeiras, and Alentejo. Porta da Frente Christie’s primary mission is to provide excellent service to all our clients.
See more
Property information
Condition
Used
Floor area
220m²
Serial Number
CasaSAPO_PF33859
Energy Certification
C
Views
569
Clicks
24
Published in
more than a month
Approximate location - House 5 Bedrooms in the parish of Cascais e Estoril, Cascais
Characteristics
Bathroom (s): 4
Total bedroom(s): 5
Estate Agent

Porta da Frente Christie’s
Real Estate License (AMI): 6335
Address
Avenida Marginal, 8648 B
Serial Number
CasaSAPO_PF33859
Open hours
24 horas por dia.















































