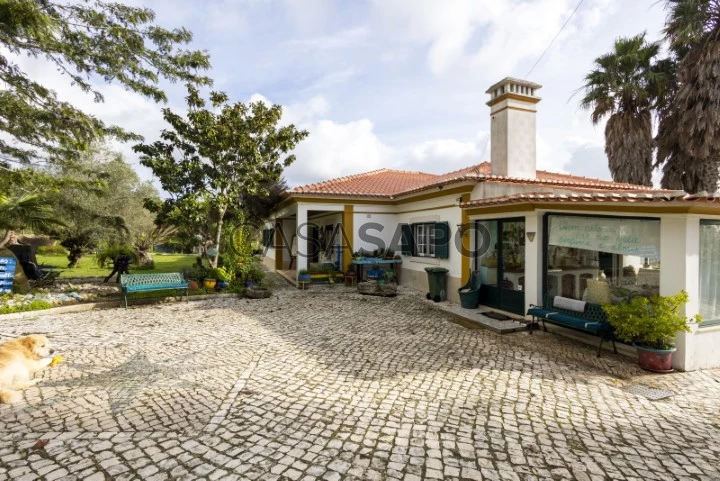53 Photos
Virtual Tour
360° Photo
Video
Blueprints
Logotypes
Brochures
PDF Brochure
House 5 Bedrooms for buy in Mafra
Mafra, Distrito de Lisboa
buy
995.000 €
Share
Single storey 5 bedroom villa, with privacy and excellent sun exposure, set in a plot of land with 11364 m2. The villa is located 6km from the A21 (East entrance), 7km from the village of Mafra and 18.5km from the village of Ericeira. The villa comprises: Kitchen with laundry, fully equipped, with access to a sunroom/dining room with barbecue and access to a sunroom/solarium. Entrance hall with a communal toilet, pantry, a living room with fireplace and a dining room with access to a sunroom, a communal toilet, four bedrooms (three with wardrobes) and a suite with dressing room and private bathroom.
The outdoor space has a garden with automatic irrigation, a room that can be used as a gym, a shed for parking two or more vehicles, a shed for agricultural support, an artesian borehole, a wood oven and about 6500 m2 of flat area with potential for agriculture.
*All images and information presented do not dispense with confirmation by the mediator, as well as consultation of the property’s documentation.
The outdoor space has a garden with automatic irrigation, a room that can be used as a gym, a shed for parking two or more vehicles, a shed for agricultural support, an artesian borehole, a wood oven and about 6500 m2 of flat area with potential for agriculture.
*All images and information presented do not dispense with confirmation by the mediator, as well as consultation of the property’s documentation.
See more
Property information
Condition
Used
Net area
260m²
Floor area
390m²
Construction year
2002
Serial Number
CasaSAPO_L23509
Energy Certification
B-
Views
2,035
Clicks
46
Published in
more than a month
Approximate location - House 5 Bedrooms in the parish of Mafra, Mafra
Characteristics
Porch: 3
Guest bathroom: 1
Shared Bathroom: 2
En-suite Bathroom: 1
Bathroom (s): 3
Corridor: 1
Kitchen(s): 1
Pantry: 1
Entrance Hall: 1
Laundry Room: 1
Living Room (s): 2
Games Room (s): 1
Suite (s): 1
Total bedroom(s): 5
Estate Agent

Imagic - Mediação Imobiliária, Lda
Real Estate License (AMI): 10281
Imagic, Mediação Imobiliária, Lda.
Address
Rua Serpa Pinto, nº 95 B
Serial Number
CasaSAPO_L23509
Open hours
Segunda a Sexta das 9.30h às 19.00h
Sábado 10.00h às 18.00h
Sábado 10.00h às 18.00h
Site




















































