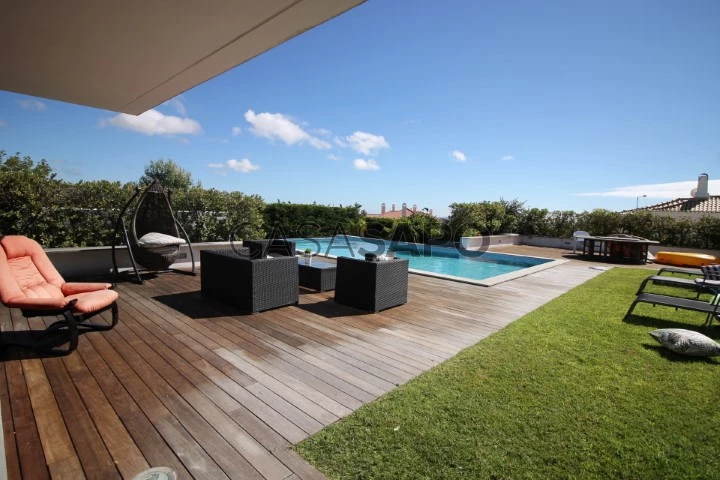19 Photos
Virtual Tour
360° Photo
Video
Blueprints
Logotypes
Brochures
PDF Brochure
House 5 Bedrooms +2 for buy in Sintra
Beloura (São Pedro Penaferrim), S.Maria e S.Miguel, S.Martinho, S.Pedro Penaferrim, Sintra, Distrito de Lisboa
buy
Share
Contemporary V5+2 villa, inserted in the Quinta da Beloura development, next to the accesses to A16, A5, IC19, Cascais shopping, Super Cor supermarket, pharmacies, etc.
Implanted in lot with 2200m2, with gross construction area of 900m2 and high quality standard.
The villa is divided into 3 floors, being,
Ground floor: Entrance hall, living room divided into 3 rooms with 120 m2, dining room, social toilet, large equipped kitchen.
3 suites with lockers and private bathrooms, supported by TV room.
Floor 1: Master suite with 160m2, 2 bathrooms and closet with 40m2.
Floor -1: Garage with 140m2, cinema room with 15 seats, heated indoor pool, support bathroom, technical area, laundry, gym (Fully equipped), jacuzzi, maid or guest suite and indoor winter garden.
Large outdoor garden with lush landscaping, heated pool with 12x6 m2, with deck and surrounding water mirror.
Implanted in lot with 2200m2, with gross construction area of 900m2 and high quality standard.
The villa is divided into 3 floors, being,
Ground floor: Entrance hall, living room divided into 3 rooms with 120 m2, dining room, social toilet, large equipped kitchen.
3 suites with lockers and private bathrooms, supported by TV room.
Floor 1: Master suite with 160m2, 2 bathrooms and closet with 40m2.
Floor -1: Garage with 140m2, cinema room with 15 seats, heated indoor pool, support bathroom, technical area, laundry, gym (Fully equipped), jacuzzi, maid or guest suite and indoor winter garden.
Large outdoor garden with lush landscaping, heated pool with 12x6 m2, with deck and surrounding water mirror.
See more
Property information
Condition
Used
Net area
850m²
Floor area
1,100m²
Serial Number
CasaSAPO_EVURB-117
Energy Certification
A
Views
3,579
Clicks
321
Published in
more than a month
Approximate location - House 5 Bedrooms +2 in the parish of S.Maria e S.Miguel, S.Martinho, S.Pedro Penaferrim, Sintra
Characteristics
Bathroom (s): 7
Living Room (s): 3
Total bedroom(s): 5
Total interior bedroom(s): 2
Shared Bathroom
En-suite Bathroom
Closet
Kitchen(s)
Entrance Hall
Bedrooms Hall
Half bath
Laundry Room
Dining Room (s)
Games Room (s)
Suite (s): 5
Estate Agent

Cascais Deluxe
Real Estate License (AMI): 12961
Evidência Urbana - Mediação Imobiliária, Lda
Serial Number
CasaSAPO_EVURB-117


















