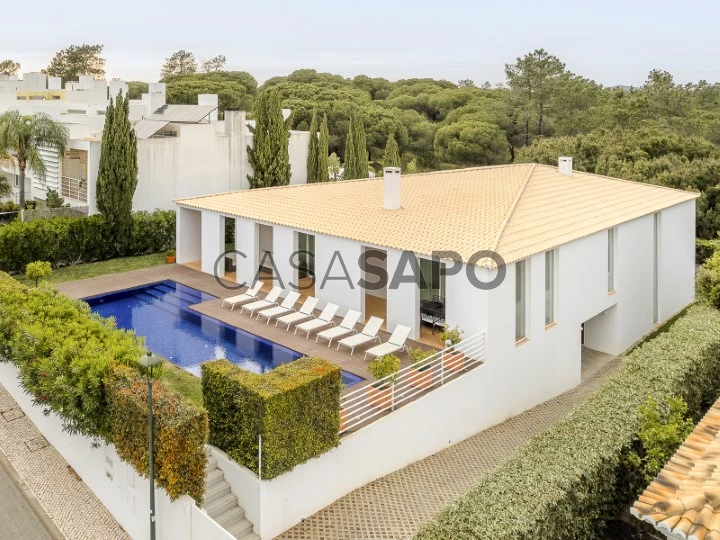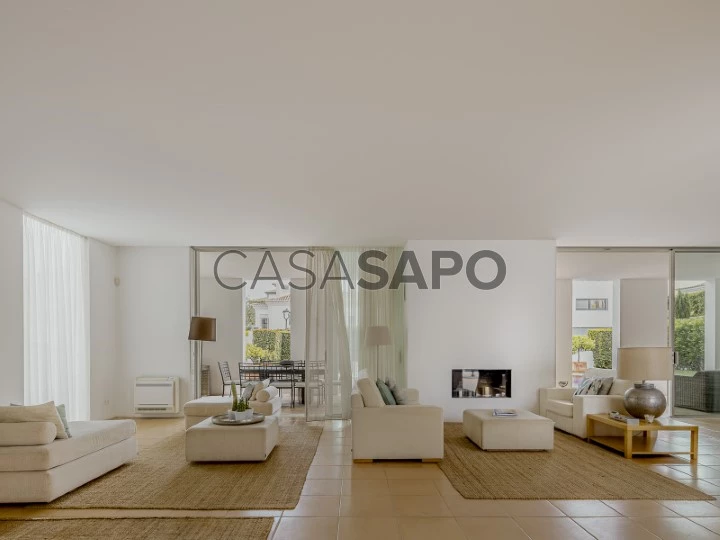54 Photos
Virtual Tour
360° Photo
Video
Blueprint
Logotypes
Brochure
PDF Brochure
House 9 Bedrooms for buy in Loulé
Varandas do Lago, Almancil, Loulé, Distrito de Faro
buy
3.480.000 €
3.600.000 €
-3.33%
Share
9-bedroom villa with 754 sqm of gross construction area, a garage for 4 vehicles, swimming pool, jacuzzi, and garden, set on a 950 sqm plot in the Varandas do Lago development in Almancil, Algarve. This villa, with a timeless modern style and designed by architect Rita Conceição Sila (Ateliê Frederico Valsassina), is characterized by its spacious rooms, high-quality finishes, and abundant natural light in all areas, with the following distribution:
The main floor features a very large living area with 84 sqm and a fireplace divided into three areas: a living area, dining area, and reading area, all with access to the 98 sqm covered terrace that is adjacent to the pool and garden. This floor also includes a guest bathroom, storage, four en-suite bedrooms, each with a private balcony, and a kitchen with an island and access to a 37 sqm outdoor patio for al fresco dining.
On the lower floor, there is another living / TV room with 44 sqm, a guest bathroom, five bedrooms, four of which are en-suite with direct access to the garden, a jacuzzi, laundry room, linen room, storage/pantry, utility room, and a huge garage for 4-5 vehicles with 124 sqm.
The Varandas do Lago development is located between the prestigious areas of Vale do Lobo and Quinta do Lago, and it is a highly sought-after region by tourists and residents due to its privileged location near the beach and the main luxury resorts in the region. In addition to easy access to the beaches of Vale do Garrão and the tourist attractions of the Algarve region, residents also have access to a variety of top-class facilities such as golf courses, spas, restaurants, shops, and tennis clubs.
Located within a 5-minute drive from Vale do Lobo and Quinta do Lago, exclusive resorts with beaches, golf courses, and a wide range of services for their residents, including a pharmacy, supermarket, restaurants, medical center, security, gyms, tennis, bicycles, and more. It is also a 30-minute drive from Faro Airport and 2.5 hours from Lisbon.
The main floor features a very large living area with 84 sqm and a fireplace divided into three areas: a living area, dining area, and reading area, all with access to the 98 sqm covered terrace that is adjacent to the pool and garden. This floor also includes a guest bathroom, storage, four en-suite bedrooms, each with a private balcony, and a kitchen with an island and access to a 37 sqm outdoor patio for al fresco dining.
On the lower floor, there is another living / TV room with 44 sqm, a guest bathroom, five bedrooms, four of which are en-suite with direct access to the garden, a jacuzzi, laundry room, linen room, storage/pantry, utility room, and a huge garage for 4-5 vehicles with 124 sqm.
The Varandas do Lago development is located between the prestigious areas of Vale do Lobo and Quinta do Lago, and it is a highly sought-after region by tourists and residents due to its privileged location near the beach and the main luxury resorts in the region. In addition to easy access to the beaches of Vale do Garrão and the tourist attractions of the Algarve region, residents also have access to a variety of top-class facilities such as golf courses, spas, restaurants, shops, and tennis clubs.
Located within a 5-minute drive from Vale do Lobo and Quinta do Lago, exclusive resorts with beaches, golf courses, and a wide range of services for their residents, including a pharmacy, supermarket, restaurants, medical center, security, gyms, tennis, bicycles, and more. It is also a 30-minute drive from Faro Airport and 2.5 hours from Lisbon.
See more
Property information
Condition
Used
Floor area
754m²
License of Occupancy
220/2020
Serial Number
CasaSAPO_78717
Energy Certification
B-
Views
11,576
Clicks
178
Shares
2
Published in
more than a month
Location - House 9 Bedrooms in the parish of Almancil, Loulé
Characteristics
Bathroom (s): 10
Living Room (s): 2
Total bedroom(s): 9
Porch
Guest bathroom
En-suite Bathroom
Drinks cabinet
Corridor
Kitchen(s)
Pantry
Open Space
Other Room (s)
Suite (s)
Balconies
Bedrooms Hall
Laundry Room
Dressing room
Entrance Hall
Estate Agent

JLL Residential
Real Estate License (AMI): 479
Cobertura – Sociedade de Mediação Imobiliária, S.A.





















































