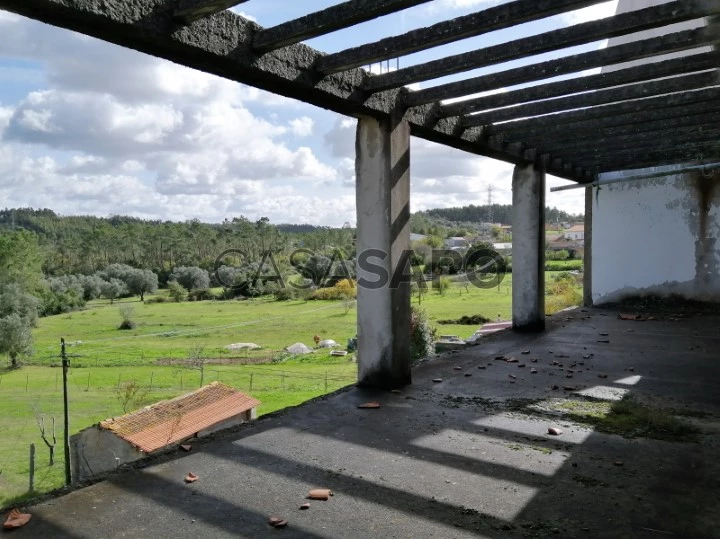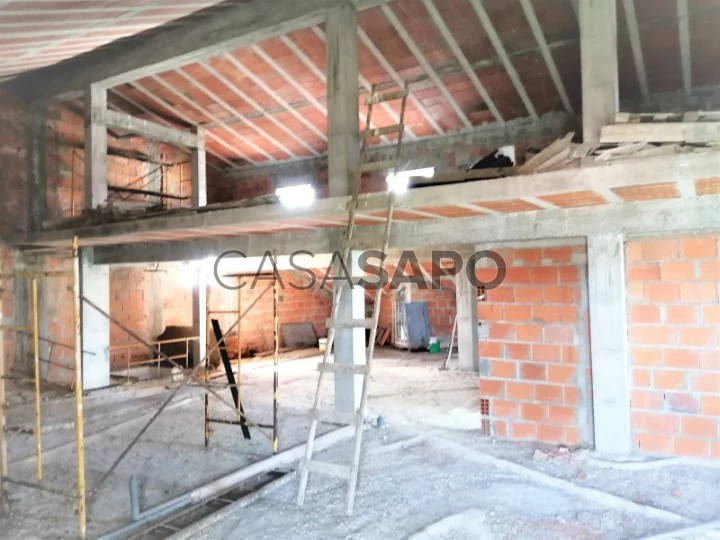5 Photos
Virtual Tour
360° Photo
Video
Blueprint
Logotypes
Brochure
PDF Brochure
House 6 Bedrooms Triplex for buy in Soure
Alfarelos, Soure, Distrito de Coimbra
buy
160.000 €
Share
Detached 6 bedroom villa, in early construction phase, inserted in a plot of land with 1616 m2.
The completion of the work will be the responsibility of the buyer.
At r/ch there is a garage with 220 m2 and a bathroom.
As for the 1st floor consists of a T3 with 184m2, and four balconies with 56 m2.
On the 2nd floor, still without partitions, it has 211m2 and mezzanine space of 76 m2.
Ideal villa to transform into bi-family.
For more information do not hesitate to contact us!
The completion of the work will be the responsibility of the buyer.
At r/ch there is a garage with 220 m2 and a bathroom.
As for the 1st floor consists of a T3 with 184m2, and four balconies with 56 m2.
On the 2nd floor, still without partitions, it has 211m2 and mezzanine space of 76 m2.
Ideal villa to transform into bi-family.
For more information do not hesitate to contact us!
See more
Property information
Condition
Under construction
Net area
413m²
Floor area
782m²
Serial Number
CasaSAPO_NP2708
Energy Certification
In Evaluation
Views
11,026
Clicks
320
Published in
more than a month
Location - House 6 Bedrooms Triplex in the parish of Alfarelos, Soure
Characteristics
Guest bathroom
Basement
Entrance Hall
Estate Agent

N PRESTIGE
Real Estate License (AMI): 13378
N PRESTIGE, Lda
Address
Rua Dom Ernesto Sena de Oliveira, nº51, loja A, Urbanização Quinta das Nogueiras
Serial Number
CasaSAPO_NP2708
Open hours
Segunda a sexta-feira das 9h30 às 19h30
Sábado das 10h às 18h30
Sábado das 10h às 18h30




