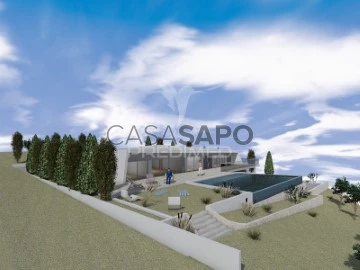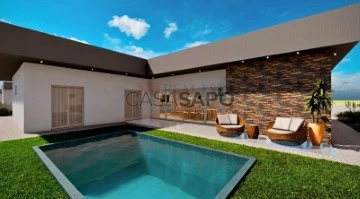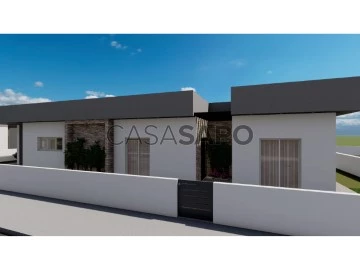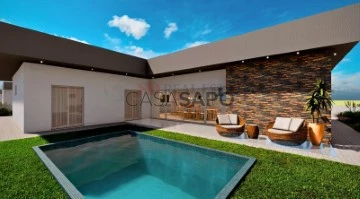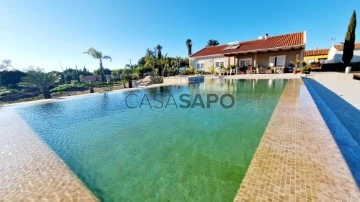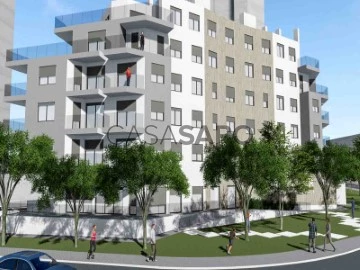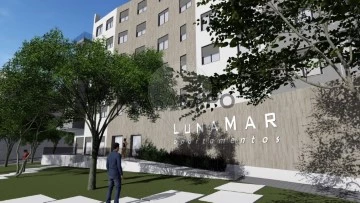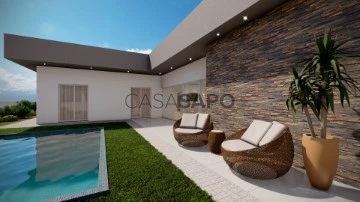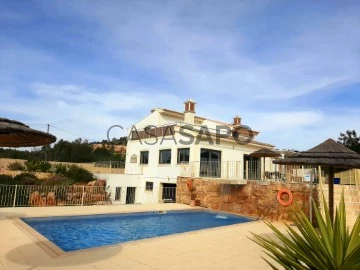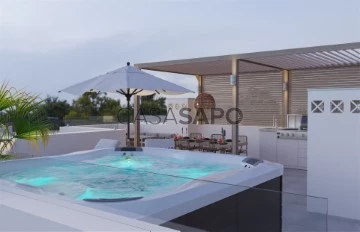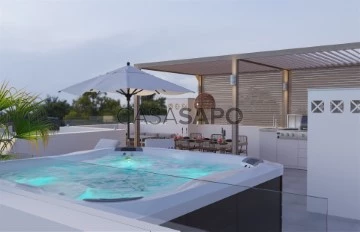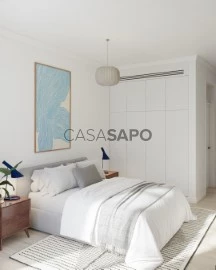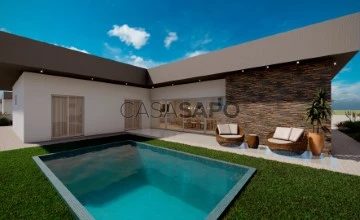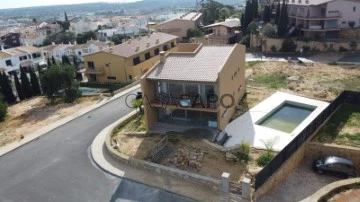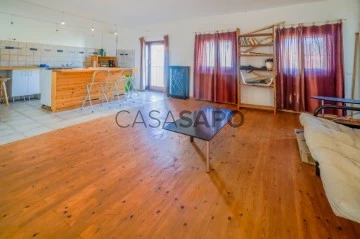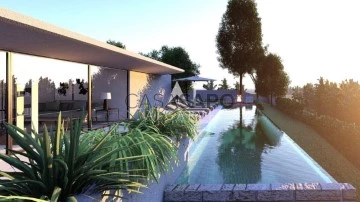Saiba aqui quanto pode pedir
16 Properties for Sale, Apartments and Houses 4 Bedrooms with Energy Certificate A, in Silves
Map
Order by
Relevance
House 4 Bedrooms
Silves, Distrito de Faro
Used · 185m²
With Swimming Pool
buy
2.450.000 €
Com inicio de construção em Janeiro 2023 esta Magnifica propriedade V4 com piscina aquecida localizado no Monte da Vala em Silves.
Moradia é composta da seguinte forma:
Casa térrea com 4 quartos todos em suite e roupeiros embutidos, uma entrada, uma ampla sala de estar e sala de jantar, uma cozinha, uma lavandaria, uma casa de banho de serviço, uma lareira de duas faces da sala para a cozinha. um escritório.
Ainda com as seguintes opções :
- pavimento radiante elétrico
- toalheiros elétricos
- sistema de som
- ar condicionado
- blackout no interior
- alarme
- irrigação automática
- domótica
- barbecue
- jacuzzi
No exterior poderá usufruir de uma vista magnifica e ainda da piscina de agua aquecida equipada com bomba de calor, terraço, e do jardim relvado completamente fechados e seguro.
Moradia é composta da seguinte forma:
Casa térrea com 4 quartos todos em suite e roupeiros embutidos, uma entrada, uma ampla sala de estar e sala de jantar, uma cozinha, uma lavandaria, uma casa de banho de serviço, uma lareira de duas faces da sala para a cozinha. um escritório.
Ainda com as seguintes opções :
- pavimento radiante elétrico
- toalheiros elétricos
- sistema de som
- ar condicionado
- blackout no interior
- alarme
- irrigação automática
- domótica
- barbecue
- jacuzzi
No exterior poderá usufruir de uma vista magnifica e ainda da piscina de agua aquecida equipada com bomba de calor, terraço, e do jardim relvado completamente fechados e seguro.
Contact
See Phone
House 4 Bedrooms
Silves, Distrito de Faro
Under construction · 193m²
With Garage
buy
725.000 €
Living next to the heart of the picturesque and medieval town of Silves, is like having a house with a door open to the world and windows overlooking serenity.
Considered a must-see destination for all who visit the Algarve, the city with its exquisite restaurants and vibrant cultural life, will very soon see the birth of a unique development commercially designated as AL-XHILB VILLAS.
Having access to the AL-XHILB VILLAS project is synonymous with exclusivity, a privileged lifestyle, with access to a wide range of services and local commerce and a few minutes from the main road accesses, golf courses, international schools, German DSA and Nobel British International School, beaches and Alvor airfield with daily flights to Lisbon in just 35 minutes, among others.
This unparalleled and exclusive project AL-XHILB VILLAS of six detached single-storey villas with 193 m2 of construction of typology T4 w / garage and pool and 6 private parking spaces, of modern architecture where nature and the framework is the denominator of the surroundings, is inserted in a land of 3,522 m2 divided by urban lots for construction of 544 m2 to 735 m2.
Environmentally integrated into the surrounding landscape where the design deserved special attention, maximizing natural light and creating a warm and cozy atmosphere, with the castle as a backdrop, they enhance the unparalleled detached villas with generous interior and exterior areas, designed to combine undeniable contemporary lines producing a memorable interaction of the interior with the exterior.
With quality finishes, the detached villas were designed to meet all current requirements, being ready to receive families and friends and carefully integrated into the stunning view over the Castle, in order to ensure total privacy and tranquility, consisting of four bedrooms, one of them in suite w / clouset, two toilets of service a kitchen in open space, a living and dining area and a garage with direct access to the kitchen, not forgetting that almost the entire service area and private area has a privileged view over an outdoor pool.
The villas are equipped with air conditioning, central vacuum, heated floor in the bathrooms, intrusion alarm, video intercom, electric shutters, kitchens equipped with seven appliances, pre-installation for electric vehicles, photovoltaic panels and swimming pool.
Not everything that is excellent is RARE but everything that is rare is EXCELLENT...
Considered a must-see destination for all who visit the Algarve, the city with its exquisite restaurants and vibrant cultural life, will very soon see the birth of a unique development commercially designated as AL-XHILB VILLAS.
Having access to the AL-XHILB VILLAS project is synonymous with exclusivity, a privileged lifestyle, with access to a wide range of services and local commerce and a few minutes from the main road accesses, golf courses, international schools, German DSA and Nobel British International School, beaches and Alvor airfield with daily flights to Lisbon in just 35 minutes, among others.
This unparalleled and exclusive project AL-XHILB VILLAS of six detached single-storey villas with 193 m2 of construction of typology T4 w / garage and pool and 6 private parking spaces, of modern architecture where nature and the framework is the denominator of the surroundings, is inserted in a land of 3,522 m2 divided by urban lots for construction of 544 m2 to 735 m2.
Environmentally integrated into the surrounding landscape where the design deserved special attention, maximizing natural light and creating a warm and cozy atmosphere, with the castle as a backdrop, they enhance the unparalleled detached villas with generous interior and exterior areas, designed to combine undeniable contemporary lines producing a memorable interaction of the interior with the exterior.
With quality finishes, the detached villas were designed to meet all current requirements, being ready to receive families and friends and carefully integrated into the stunning view over the Castle, in order to ensure total privacy and tranquility, consisting of four bedrooms, one of them in suite w / clouset, two toilets of service a kitchen in open space, a living and dining area and a garage with direct access to the kitchen, not forgetting that almost the entire service area and private area has a privileged view over an outdoor pool.
The villas are equipped with air conditioning, central vacuum, heated floor in the bathrooms, intrusion alarm, video intercom, electric shutters, kitchens equipped with seven appliances, pre-installation for electric vehicles, photovoltaic panels and swimming pool.
Not everything that is excellent is RARE but everything that is rare is EXCELLENT...
Contact
See Phone
House 4 Bedrooms
Silves, Distrito de Faro
New · 242m²
With Garage
buy
875.000 €
Living next to the heart of the picturesque and medieval town of Silves, is like having a house with a door open to the world and windows overlooking serenity.
Considered a must-see destination for all who visit the Algarve, the city with its exquisite restaurants and vibrant cultural life, will very soon see the birth of a unique development commercially designated as AL-XHILB VILLAS.
Having access to the AL-XHILB VILLAS project is synonymous with exclusivity, a privileged lifestyle, with access to a wide range of services and local commerce and a few minutes from the main road accesses, golf courses, international schools, German DSA and Nobel British International School, beaches and Alvor airfield with daily flights to Lisbon in just 35 minutes, among others.
This unparalleled and exclusive project AL-XHILB VILLAS of six detached single-storey villas with 193 m2 of construction of typology T4 w / garage and pool and 6 private parking spaces, of modern architecture where nature and the framework is the denominator of the surroundings, is inserted in a land of 3,522 m2 divided by urban lots for construction of 544 m2 to 735 m2.
Environmentally integrated into the surrounding landscape where the design deserved special attention, maximizing natural light and creating a warm and cozy atmosphere, with the castle as a backdrop, they enhance the unparalleled detached villas with generous interior and exterior areas, designed to combine undeniable contemporary lines producing a memorable interaction of the interior with the exterior.
With quality finishes, the detached villas were designed to meet all current requirements, being ready to receive families and friends and carefully integrated into the stunning view over the Castle, in order to ensure total privacy and tranquility, consisting of four bedrooms, one of them in suite w / clouset, two toilets of service a kitchen in open space, a living and dining area and a garage with direct access to the kitchen, not forgetting that almost the entire service area and private area has a privileged view over an outdoor pool.
The villas are equipped with air conditioning, central vacuum, heated floor in the bathrooms, intrusion alarm, video intercom, electric shutters, kitchens equipped with seven appliances, pre-installation for electric vehicles, photovoltaic panels and swimming pool.
Not everything that is excellent is RARE but everything that is rare is EXCELLENT...
Considered a must-see destination for all who visit the Algarve, the city with its exquisite restaurants and vibrant cultural life, will very soon see the birth of a unique development commercially designated as AL-XHILB VILLAS.
Having access to the AL-XHILB VILLAS project is synonymous with exclusivity, a privileged lifestyle, with access to a wide range of services and local commerce and a few minutes from the main road accesses, golf courses, international schools, German DSA and Nobel British International School, beaches and Alvor airfield with daily flights to Lisbon in just 35 minutes, among others.
This unparalleled and exclusive project AL-XHILB VILLAS of six detached single-storey villas with 193 m2 of construction of typology T4 w / garage and pool and 6 private parking spaces, of modern architecture where nature and the framework is the denominator of the surroundings, is inserted in a land of 3,522 m2 divided by urban lots for construction of 544 m2 to 735 m2.
Environmentally integrated into the surrounding landscape where the design deserved special attention, maximizing natural light and creating a warm and cozy atmosphere, with the castle as a backdrop, they enhance the unparalleled detached villas with generous interior and exterior areas, designed to combine undeniable contemporary lines producing a memorable interaction of the interior with the exterior.
With quality finishes, the detached villas were designed to meet all current requirements, being ready to receive families and friends and carefully integrated into the stunning view over the Castle, in order to ensure total privacy and tranquility, consisting of four bedrooms, one of them in suite w / clouset, two toilets of service a kitchen in open space, a living and dining area and a garage with direct access to the kitchen, not forgetting that almost the entire service area and private area has a privileged view over an outdoor pool.
The villas are equipped with air conditioning, central vacuum, heated floor in the bathrooms, intrusion alarm, video intercom, electric shutters, kitchens equipped with seven appliances, pre-installation for electric vehicles, photovoltaic panels and swimming pool.
Not everything that is excellent is RARE but everything that is rare is EXCELLENT...
Contact
See Phone
House 4 Bedrooms
Silves, Distrito de Faro
Under construction · 242m²
With Garage
buy
785.000 €
Living next to the heart of the picturesque and medieval town of Silves, is like having a house with a door open to the world and windows overlooking serenity.
Considered a must-see destination for all who visit the Algarve, the city with its exquisite restaurants and vibrant cultural life, will very soon see the birth of a unique development commercially designated as AL-XHILB VILLAS.
Having access to the AL-XHILB VILLAS project is synonymous with exclusivity, a privileged lifestyle, with access to a wide range of services and local commerce and a few minutes from the main road accesses, golf courses, international schools, German DSA and Nobel British International School, beaches and Alvor airfield with daily flights to Lisbon in just 35 minutes, among others.
This unparalleled and exclusive project AL-XHILB VILLAS of six detached single-storey villas with 193 m2 of construction of typology T4 w / garage and pool and 6 private parking spaces, of modern architecture where nature and the framework is the denominator of the surroundings, is inserted in a land of 3,522 m2 divided by urban lots for construction of 544 m2 to 735 m2.
Environmentally integrated into the surrounding landscape where the design deserved special attention, maximizing natural light and creating a warm and cozy atmosphere, with the castle as a backdrop, they enhance the unparalleled detached villas with generous interior and exterior areas, designed to combine undeniable contemporary lines producing a memorable interaction of the interior with the exterior.
With quality finishes, the detached villas were designed to meet all current requirements, being ready to receive families and friends and carefully integrated into the stunning view over the Castle, in order to ensure total privacy and tranquility, consisting of four bedrooms, one of them in suite w / clouset, two toilets of service a kitchen in open space, a living and dining area and a garage with direct access to the kitchen, not forgetting that almost the entire service area and private area has a privileged view over an outdoor pool.
The villas are equipped with air conditioning, central vacuum, heated floor in the bathrooms, intrusion alarm, video intercom, electric shutters, kitchens equipped with seven appliances, pre-installation for electric vehicles, photovoltaic panels and swimming pool.
Not everything that is excellent is RARE but everything that is rare is EXCELLENT...
Considered a must-see destination for all who visit the Algarve, the city with its exquisite restaurants and vibrant cultural life, will very soon see the birth of a unique development commercially designated as AL-XHILB VILLAS.
Having access to the AL-XHILB VILLAS project is synonymous with exclusivity, a privileged lifestyle, with access to a wide range of services and local commerce and a few minutes from the main road accesses, golf courses, international schools, German DSA and Nobel British International School, beaches and Alvor airfield with daily flights to Lisbon in just 35 minutes, among others.
This unparalleled and exclusive project AL-XHILB VILLAS of six detached single-storey villas with 193 m2 of construction of typology T4 w / garage and pool and 6 private parking spaces, of modern architecture where nature and the framework is the denominator of the surroundings, is inserted in a land of 3,522 m2 divided by urban lots for construction of 544 m2 to 735 m2.
Environmentally integrated into the surrounding landscape where the design deserved special attention, maximizing natural light and creating a warm and cozy atmosphere, with the castle as a backdrop, they enhance the unparalleled detached villas with generous interior and exterior areas, designed to combine undeniable contemporary lines producing a memorable interaction of the interior with the exterior.
With quality finishes, the detached villas were designed to meet all current requirements, being ready to receive families and friends and carefully integrated into the stunning view over the Castle, in order to ensure total privacy and tranquility, consisting of four bedrooms, one of them in suite w / clouset, two toilets of service a kitchen in open space, a living and dining area and a garage with direct access to the kitchen, not forgetting that almost the entire service area and private area has a privileged view over an outdoor pool.
The villas are equipped with air conditioning, central vacuum, heated floor in the bathrooms, intrusion alarm, video intercom, electric shutters, kitchens equipped with seven appliances, pre-installation for electric vehicles, photovoltaic panels and swimming pool.
Not everything that is excellent is RARE but everything that is rare is EXCELLENT...
Contact
See Phone
House 4 Bedrooms
Alcantarilha, Alcantarilha e Pêra, Silves, Distrito de Faro
Used · 171m²
buy
960.000 €
Elegant traditional design townhouse, located in a residential area and quite quiet, yet in an area very close to all local services and commerce.
It is a villa built according to high quality standards and has four spacious rooms. Its fully equipped kitchen is open-plan to a large and comfortable dining room and the living room of generous areas features a fireplace and direct access to its fantastic outdoor pool. The villa itself is an invitation for holidays, rest and tranquility.
This is an excellent opportunity to reside or monetize.
The nearest local beaches, Galé and Armação de Pêra, are just a few kilometres away.
Alcantarilha is a village in the municipality of Silves and is located in a very central area of the Algarve.
We can find nightlife establishments, restaurants, shops, hospital centers about fifteen kilometers away, in Albufeira or Portimão. Located very close to the access node of the Motorway and about forty-five minutes away from the Algarve International Airport.
It is a villa built according to high quality standards and has four spacious rooms. Its fully equipped kitchen is open-plan to a large and comfortable dining room and the living room of generous areas features a fireplace and direct access to its fantastic outdoor pool. The villa itself is an invitation for holidays, rest and tranquility.
This is an excellent opportunity to reside or monetize.
The nearest local beaches, Galé and Armação de Pêra, are just a few kilometres away.
Alcantarilha is a village in the municipality of Silves and is located in a very central area of the Algarve.
We can find nightlife establishments, restaurants, shops, hospital centers about fifteen kilometers away, in Albufeira or Portimão. Located very close to the access node of the Motorway and about forty-five minutes away from the Algarve International Airport.
Contact
See Phone
Apartment 4 Bedrooms
Urbanização da Panasqueira, Armação de Pêra, Silves, Distrito de Faro
Under construction · 148m²
buy
850.000 €
Discover your paradise by the sea - LunaMar Apartments in Armação de Pera!
Imagine yourself enjoying the sea breeze, just a few steps from the stunning beach of Armação de Pera. We present you the ’Lunamar’, a unique and luxurious development that is taking shape, consisting of 5 floors of pure refinement, located a mere 300 meters from the coast. This is one of the last new buildings with sea views available in the region.
If your search is for quality, sophistication and luxury, then ’Lunamar’ is your condominium of choice in the Urbanization of Panasqueira in Armação de Pera. Here, we combine well-used areas with maximum comfort and well-being. Our design philosophy is clear and inspiring: every project we create is conceived as a legacy for our valued clients.
With a total of 24 apartments, the development offers 20 units of typology T2, 2 units of typology T3 and 2 units of typology T4, some of them with stunning views of the sea directly from their balconies. In addition, we have covered parking for convenience.
Our apartments boast generous spaces, equipped with balconies to enjoy the sunny climate, full kitchens with appliances of the prestigious Teka brand, air conditioning for an always pleasant environment, frames with thermal cut and double glazing for maximum acoustic comfort, floating floor in the rooms for a touch of elegance, ceramic flooring in the living room, kitchen, bathrooms and balconies, and wardrobes in every room for impeccable organization.
Do not miss this excellent investment opportunity or to acquire your personal refuge.
Book your visit now and contact us to guarantee your place in this paradise by the sea!
Imagine yourself enjoying the sea breeze, just a few steps from the stunning beach of Armação de Pera. We present you the ’Lunamar’, a unique and luxurious development that is taking shape, consisting of 5 floors of pure refinement, located a mere 300 meters from the coast. This is one of the last new buildings with sea views available in the region.
If your search is for quality, sophistication and luxury, then ’Lunamar’ is your condominium of choice in the Urbanization of Panasqueira in Armação de Pera. Here, we combine well-used areas with maximum comfort and well-being. Our design philosophy is clear and inspiring: every project we create is conceived as a legacy for our valued clients.
With a total of 24 apartments, the development offers 20 units of typology T2, 2 units of typology T3 and 2 units of typology T4, some of them with stunning views of the sea directly from their balconies. In addition, we have covered parking for convenience.
Our apartments boast generous spaces, equipped with balconies to enjoy the sunny climate, full kitchens with appliances of the prestigious Teka brand, air conditioning for an always pleasant environment, frames with thermal cut and double glazing for maximum acoustic comfort, floating floor in the rooms for a touch of elegance, ceramic flooring in the living room, kitchen, bathrooms and balconies, and wardrobes in every room for impeccable organization.
Do not miss this excellent investment opportunity or to acquire your personal refuge.
Book your visit now and contact us to guarantee your place in this paradise by the sea!
Contact
See Phone
Apartment 4 Bedrooms
Armação de Pêra, Silves, Distrito de Faro
New · 148m²
buy
850.000 €
PORTUGUÊS
Apresentamos o empreendimento LunaMar Apartments em Armação de Pêra - Silves!
O LunaMar Apartments é uma verdadeira joia arquitetónica, composto por 5 pisos de refinamento e elegância, localizado a apenas 300 metros da costa.
Este empreendimento é sinónimo de qualidade, sofisticação e luxo, tornando-se a escolha inigualável na Urbanização da Panasqueira em Armação de Pêra, Silves. Aqui, cada detalhe é meticulosamente planeano para oferecer o máximo conforto e bem-estar aos moradores.
Com um total de 25 apartamentos meticulosamente projetados, o LunaMar Apartments oferece uma variedade de opções, incluindo 21 unidades de tipologia T2, 2 unidades de tipologia T3 e 2 unidades de tipologia T4. Além disso, o empreendimento dispõe de estacionamento coberto para a comodidade de seus residentes.
Os apartamentos são verdadeiros oásis de tranquilidade, apresentando espaços generosos, varandas para contemplação, cozinhas completamente equipadas, ar condicionado para climatização ideal, caixilharias com corte térmico e vidro duplo para conforto acústico, pavimento flutuante nos quartos para requinte, pavimento cerâmico na sala, cozinha, casas de banho e varandas para praticidade, e roupeiros em todos os quartos para organização impecável.
Não perca esta excelente oportunidade!
Agende a sua visita hoje mesmo e entre em contato conosco!
Previsão do final da construção para o final de 2025!
- ENGLISH
Introducing LunaMar Apartments in Armação de Pêra - Silves!
LunaMar Apartments is a true architectural gem, consisting of 5 floors of refinement and elegance, located just 300 meters from the coast.
This development is synonymous with quality, sophistication, and luxury, making it the unparalleled choice in the Panasqueira Urbanization in Armação de Pêra, Silves. Here, every detail is meticulously planned to offer maximum comfort and well-being to residents.
With a total of 25 meticulously designed apartments, LunaMar Apartments offers a variety of options, including 21 units with 2 bedrooms, 2 units with 3 bedrooms, and 2 units with 4 bedrooms. Additionally, the development features covered parking for the convenience of its residents.
The apartments are true oases of tranquility, featuring spacious rooms, balconies for contemplation, fully equipped kitchens, air conditioning for optimal climate control, thermal cut windows and double glazing for acoustic comfort, floating floors in the bedrooms for elegance, ceramic flooring in the living room, kitchen, bathrooms, and balconies for practicality, and wardrobes in all bedrooms for impeccable organization.
Don’t miss out on this excellent opportunity!
Schedule your visit today and get in touch with us!
Projected completion by the end of 2025!
;ID RE/MAX: (telefone)
Apresentamos o empreendimento LunaMar Apartments em Armação de Pêra - Silves!
O LunaMar Apartments é uma verdadeira joia arquitetónica, composto por 5 pisos de refinamento e elegância, localizado a apenas 300 metros da costa.
Este empreendimento é sinónimo de qualidade, sofisticação e luxo, tornando-se a escolha inigualável na Urbanização da Panasqueira em Armação de Pêra, Silves. Aqui, cada detalhe é meticulosamente planeano para oferecer o máximo conforto e bem-estar aos moradores.
Com um total de 25 apartamentos meticulosamente projetados, o LunaMar Apartments oferece uma variedade de opções, incluindo 21 unidades de tipologia T2, 2 unidades de tipologia T3 e 2 unidades de tipologia T4. Além disso, o empreendimento dispõe de estacionamento coberto para a comodidade de seus residentes.
Os apartamentos são verdadeiros oásis de tranquilidade, apresentando espaços generosos, varandas para contemplação, cozinhas completamente equipadas, ar condicionado para climatização ideal, caixilharias com corte térmico e vidro duplo para conforto acústico, pavimento flutuante nos quartos para requinte, pavimento cerâmico na sala, cozinha, casas de banho e varandas para praticidade, e roupeiros em todos os quartos para organização impecável.
Não perca esta excelente oportunidade!
Agende a sua visita hoje mesmo e entre em contato conosco!
Previsão do final da construção para o final de 2025!
- ENGLISH
Introducing LunaMar Apartments in Armação de Pêra - Silves!
LunaMar Apartments is a true architectural gem, consisting of 5 floors of refinement and elegance, located just 300 meters from the coast.
This development is synonymous with quality, sophistication, and luxury, making it the unparalleled choice in the Panasqueira Urbanization in Armação de Pêra, Silves. Here, every detail is meticulously planned to offer maximum comfort and well-being to residents.
With a total of 25 meticulously designed apartments, LunaMar Apartments offers a variety of options, including 21 units with 2 bedrooms, 2 units with 3 bedrooms, and 2 units with 4 bedrooms. Additionally, the development features covered parking for the convenience of its residents.
The apartments are true oases of tranquility, featuring spacious rooms, balconies for contemplation, fully equipped kitchens, air conditioning for optimal climate control, thermal cut windows and double glazing for acoustic comfort, floating floors in the bedrooms for elegance, ceramic flooring in the living room, kitchen, bathrooms, and balconies for practicality, and wardrobes in all bedrooms for impeccable organization.
Don’t miss out on this excellent opportunity!
Schedule your visit today and get in touch with us!
Projected completion by the end of 2025!
;ID RE/MAX: (telefone)
Contact
See Phone
House 4 Bedrooms
Silves, Distrito de Faro
Under construction · 193m²
With Garage
buy
685.000 €
Living next to the heart of the picturesque and medieval town of Silves, is like having a house with a door open to the world and windows overlooking serenity.
Considered a must-see destination for all who visit the Algarve, the city with its exquisite restaurants and vibrant cultural life, will very soon see the birth of a unique development commercially designated as AL-XHILB VILLAS.
Having access to the AL-XHILB VILLAS project is synonymous with exclusivity, a privileged lifestyle, with access to a wide range of services and local commerce and a few minutes from the main road accesses, golf courses, international schools, German DSA and Nobel British International School, beaches and Alvor airfield with daily flights to Lisbon in just 35 minutes, among others.
This unparalleled and exclusive project AL-XHILB VILLAS of six detached single-storey villas with 193 m2 of construction of typology T4 w / garage and pool and 6 private parking spaces, of modern architecture where nature and the framework is the denominator of the surroundings, is inserted in a land of 3,522 m2 divided by urban lots for construction of 544 m2 to 735 m2.
Environmentally integrated into the surrounding landscape where the design deserved special attention, maximizing natural light and creating a warm and cozy atmosphere, with the castle as a backdrop, they enhance the unparalleled detached villas with generous interior and exterior areas, designed to combine undeniable contemporary lines producing a memorable interaction of the interior with the exterior.
With quality finishes, the detached villas were designed to meet all current requirements, being ready to receive families and friends and carefully integrated into the stunning view over the Castle, in order to ensure total privacy and tranquility, consisting of four bedrooms, one of them in suite w / clouset, two toilets of service a kitchen in open space, a living and dining area and a garage with direct access to the kitchen, not forgetting that almost the entire service area and private area has a privileged view over an outdoor pool.
The villas are equipped with air conditioning, central vacuum, heated floor in the bathrooms, intrusion alarm, video intercom, electric shutters, kitchens equipped with seven appliances, pre-installation for electric vehicles, photovoltaic panels and swimming pool.
Not everything that is excellent is RARE but everything that is rare is EXCELLENT...
Considered a must-see destination for all who visit the Algarve, the city with its exquisite restaurants and vibrant cultural life, will very soon see the birth of a unique development commercially designated as AL-XHILB VILLAS.
Having access to the AL-XHILB VILLAS project is synonymous with exclusivity, a privileged lifestyle, with access to a wide range of services and local commerce and a few minutes from the main road accesses, golf courses, international schools, German DSA and Nobel British International School, beaches and Alvor airfield with daily flights to Lisbon in just 35 minutes, among others.
This unparalleled and exclusive project AL-XHILB VILLAS of six detached single-storey villas with 193 m2 of construction of typology T4 w / garage and pool and 6 private parking spaces, of modern architecture where nature and the framework is the denominator of the surroundings, is inserted in a land of 3,522 m2 divided by urban lots for construction of 544 m2 to 735 m2.
Environmentally integrated into the surrounding landscape where the design deserved special attention, maximizing natural light and creating a warm and cozy atmosphere, with the castle as a backdrop, they enhance the unparalleled detached villas with generous interior and exterior areas, designed to combine undeniable contemporary lines producing a memorable interaction of the interior with the exterior.
With quality finishes, the detached villas were designed to meet all current requirements, being ready to receive families and friends and carefully integrated into the stunning view over the Castle, in order to ensure total privacy and tranquility, consisting of four bedrooms, one of them in suite w / clouset, two toilets of service a kitchen in open space, a living and dining area and a garage with direct access to the kitchen, not forgetting that almost the entire service area and private area has a privileged view over an outdoor pool.
The villas are equipped with air conditioning, central vacuum, heated floor in the bathrooms, intrusion alarm, video intercom, electric shutters, kitchens equipped with seven appliances, pre-installation for electric vehicles, photovoltaic panels and swimming pool.
Not everything that is excellent is RARE but everything that is rare is EXCELLENT...
Contact
See Phone
Detached House 4 Bedrooms +1
Gateira, Algoz e Tunes, Silves, Distrito de Faro
Used · 318m²
With Garage
buy
1.480.000 €
Stunning luxury home, situated on top of a hill that reveals breathtaking panoramic views over the coastline, sea and urban horizon of the Algarve. The villa is located in an exclusive and serene area, Gateiras, 1km from Tunes, and is easily accessible. It is close to all essential facilities and daily necessities.
The inviting beaches of the Algarve can be reached within 20 minutes, while Albufeira and the Alcantarilha golf course are just 15 minutes away. Algarve Shopping is 5 minutes away, as is the train station. There is quick access to the A22 and N125. Enjoy, with complete privacy, from your family, friends, the sun and the swimming pools.
The entrance gate and private road, flanked by olive, almond, carob, lemon and pomegranate trees, lead to this magnificent villa.
The house has three floors: a basement, ground floor and first floor.
The ground floor has a spacious open space flooded with natural light that offers a beautiful view thanks to the large windows. The spacious living room is divided into a sitting area with fireplace and a dining area. From the dining area there is access to the spacious terrace with barbecue, ideal for enjoying the panoramic views during meals. Part of the terrace is covered with a pergola for protection from the sun. The large kitchen is fully equipped with an American fridge, oven, microwave, dishwasher and can easily accommodate 8 people. From the kitchen there is access to a utility room with a Bosch washing machine and storage space. The kitchen can be closed off with sliding glass doors and has a separate outside door that leads to the terrace.
On the ground floor you will also find a guest toilet, an en-suite bedroom with TV, safe, air conditioning, fitted wardrobes and an en-suite bathroom with massage bath, and a second en-suite bedroom with air conditioning, built-in wardrobes and a shower in the and -suite bathroom.
A dark wooden staircase takes you upstairs to the master suite, which offers direct access to the large first floor terrace with spectacular views. This suite also has large built-in wardrobes and air conditioning, the en-suite bathroom has a jacuzzi and a separate walk-in shower. There is also a large family room with fitted wardrobes, air conditioning and an en-suite bathroom with a walk-in shower. The entire house is equipped with electric shutters, multimedia and underfloor heating (both downstairs and upstairs).
From the dining room a door leads to the spacious, south-facing terrace where the large outdoor jacuzzi is located, which can also serve as a children’s pool. There are two fixed parasols and you can again enjoy the beautiful view and the large swimming pool with waterfall, which is located slightly lower and can be reached via a staircase from the terrace. The first terrace can be separated from the lower terrace and the large swimming pool by a fence. The entire terrace has recessed lighting and in the evening the swimming pool creates a beautiful show of light.
The dining room has a separate corner with a desk and a door that leads to the basement/garage. This is divided into a garage for 4 cars, a fully equipped bathroom with shower, and a separate lockable room, usable as a bedroom, wine cellar or playroom, the large space still offers many possibilities. There is room for a sauna. The garage is secured with an electric gate. Outside is the technical room for the swimming pool, heat pump and water treatment. A Grundfos pump provides consistent water pressure throughout the house and is connected to a water tank that comes from the out, providing water for automatic irrigation and domestic use. The cistern has a capacity of 31 m³. For safety, the house is connected to the public water network. There is an alarm system and the house is equipped with several solar panels for energy generation. At the front of the villa there is parking for several cars, and the garden is planted with various fruit and vegetable trees.
With quick and easy access to all essentials, combined with tranquility and recreational opportunities, this truly is a little piece of paradise. An excellent opportunity for luxurious living with the possibility of expansion if desired, and also an opportunity to generate income during the holiday season. The villa is sold key-ready and furnished. If this is the dream home you are looking for, don’t let this opportunity pass you by! Contact Belalgarve Real Estate now and plan your viewing!
The inviting beaches of the Algarve can be reached within 20 minutes, while Albufeira and the Alcantarilha golf course are just 15 minutes away. Algarve Shopping is 5 minutes away, as is the train station. There is quick access to the A22 and N125. Enjoy, with complete privacy, from your family, friends, the sun and the swimming pools.
The entrance gate and private road, flanked by olive, almond, carob, lemon and pomegranate trees, lead to this magnificent villa.
The house has three floors: a basement, ground floor and first floor.
The ground floor has a spacious open space flooded with natural light that offers a beautiful view thanks to the large windows. The spacious living room is divided into a sitting area with fireplace and a dining area. From the dining area there is access to the spacious terrace with barbecue, ideal for enjoying the panoramic views during meals. Part of the terrace is covered with a pergola for protection from the sun. The large kitchen is fully equipped with an American fridge, oven, microwave, dishwasher and can easily accommodate 8 people. From the kitchen there is access to a utility room with a Bosch washing machine and storage space. The kitchen can be closed off with sliding glass doors and has a separate outside door that leads to the terrace.
On the ground floor you will also find a guest toilet, an en-suite bedroom with TV, safe, air conditioning, fitted wardrobes and an en-suite bathroom with massage bath, and a second en-suite bedroom with air conditioning, built-in wardrobes and a shower in the and -suite bathroom.
A dark wooden staircase takes you upstairs to the master suite, which offers direct access to the large first floor terrace with spectacular views. This suite also has large built-in wardrobes and air conditioning, the en-suite bathroom has a jacuzzi and a separate walk-in shower. There is also a large family room with fitted wardrobes, air conditioning and an en-suite bathroom with a walk-in shower. The entire house is equipped with electric shutters, multimedia and underfloor heating (both downstairs and upstairs).
From the dining room a door leads to the spacious, south-facing terrace where the large outdoor jacuzzi is located, which can also serve as a children’s pool. There are two fixed parasols and you can again enjoy the beautiful view and the large swimming pool with waterfall, which is located slightly lower and can be reached via a staircase from the terrace. The first terrace can be separated from the lower terrace and the large swimming pool by a fence. The entire terrace has recessed lighting and in the evening the swimming pool creates a beautiful show of light.
The dining room has a separate corner with a desk and a door that leads to the basement/garage. This is divided into a garage for 4 cars, a fully equipped bathroom with shower, and a separate lockable room, usable as a bedroom, wine cellar or playroom, the large space still offers many possibilities. There is room for a sauna. The garage is secured with an electric gate. Outside is the technical room for the swimming pool, heat pump and water treatment. A Grundfos pump provides consistent water pressure throughout the house and is connected to a water tank that comes from the out, providing water for automatic irrigation and domestic use. The cistern has a capacity of 31 m³. For safety, the house is connected to the public water network. There is an alarm system and the house is equipped with several solar panels for energy generation. At the front of the villa there is parking for several cars, and the garden is planted with various fruit and vegetable trees.
With quick and easy access to all essentials, combined with tranquility and recreational opportunities, this truly is a little piece of paradise. An excellent opportunity for luxurious living with the possibility of expansion if desired, and also an opportunity to generate income during the holiday season. The villa is sold key-ready and furnished. If this is the dream home you are looking for, don’t let this opportunity pass you by! Contact Belalgarve Real Estate now and plan your viewing!
Contact
See Phone
Apartment 4 Bedrooms
Armação de Pêra, Silves, Distrito de Faro
Used · 148m²
With Garage
buy
850.000 €
4 bedroom apartment 300 meters from the beach of Armação de Pêra, LunaMar Development Apartamentos.
Duplex Penthouse with large private access roof terrace with Pergola, Jacuzzi, BBQ and countertop.
Building under construction consisting of 5 floors.
The main finishes are:
- Wardrobes in all bedrooms;
- Floating flooring in the bedrooms and ceramic flooring in the living room, kitchen, bathrooms and balconies; - Kitchen equipped with TEKA appliances (from the 1st to the 3rd floor) and BOSCH (on the 4th and 5th floors);
- Installation of air conditioning;
- Window frames with thermal cut and double glazing.
The works are expected to be completed in February 2025.
This could be your new home! Your new investment!
Contact us, we will be happy to collaborate with you in the search for the property that suits you.
Duplex Penthouse with large private access roof terrace with Pergola, Jacuzzi, BBQ and countertop.
Building under construction consisting of 5 floors.
The main finishes are:
- Wardrobes in all bedrooms;
- Floating flooring in the bedrooms and ceramic flooring in the living room, kitchen, bathrooms and balconies; - Kitchen equipped with TEKA appliances (from the 1st to the 3rd floor) and BOSCH (on the 4th and 5th floors);
- Installation of air conditioning;
- Window frames with thermal cut and double glazing.
The works are expected to be completed in February 2025.
This could be your new home! Your new investment!
Contact us, we will be happy to collaborate with you in the search for the property that suits you.
Contact
See Phone
Apartment 4 Bedrooms
Armação de Pêra, Silves, Distrito de Faro
Used · 148m²
With Garage
buy
850.000 €
4 bedroom apartment 300 meters from the beach of Armação de Pêra, LunaMar Development Apartamentos.
Duplex Penthouse with large private access roof terrace with Pergola, Jacuzzi, BBQ and countertop.
Building under construction consisting of 5 floors.
The main finishes are:
- Wardrobes in all bedrooms;
- Floating flooring in the bedrooms and ceramic flooring in the living room, kitchen, bathrooms and balconies; - Kitchen equipped with TEKA appliances (from the 1st to the 3rd floor) and BOSCH (on the 4th and 5th floors);
- Installation of air conditioning;
- Window frames with thermal cut and double glazing.
The works are expected to be completed in February 2025.
This could be your new home! Your new investment!
Contact us, we will be happy to collaborate with you in the search for the property that suits you.
Duplex Penthouse with large private access roof terrace with Pergola, Jacuzzi, BBQ and countertop.
Building under construction consisting of 5 floors.
The main finishes are:
- Wardrobes in all bedrooms;
- Floating flooring in the bedrooms and ceramic flooring in the living room, kitchen, bathrooms and balconies; - Kitchen equipped with TEKA appliances (from the 1st to the 3rd floor) and BOSCH (on the 4th and 5th floors);
- Installation of air conditioning;
- Window frames with thermal cut and double glazing.
The works are expected to be completed in February 2025.
This could be your new home! Your new investment!
Contact us, we will be happy to collaborate with you in the search for the property that suits you.
Contact
See Phone
Semi-Detached House 4 Bedrooms Duplex
Silves, Distrito de Faro
For refurbishment · 240m²
buy
225.000 €
Unique investment opportunity! Historical house with character with an approved project, located in the centre of Silves, close to all services, shops and restaurants.
The renovation project was created in collaboration with StudioArte, the renowned architecture and design team located in Portimão.
The project has already been approved and was designed for 2 Apartments consisting of:
- Ground floor with 2 bedrooms (1 en-suite), 2 bathrooms, living room and an open-plan kitchen;
- 1st floor will have 2 bedrooms (2 en-suite, 1 with a closet and a pateo), 2 bathrooms, open-plan lounge and fully equipped kitchen.
On the roof terrace it will be amazing overlooking the city views. Here there will be a swimming pool, covered area with pergola and outdoor kitchen. The perfect place to enjoy your meals ’al fresco’ under the mild Algarvean climate.
Located only 15 minutes from the Algarve’s golden beaches, 10 minutes from renowned golf courses, 5 minutes from National and International schools and 45 minutes from Faro International Airport.
The renovation project was created in collaboration with StudioArte, the renowned architecture and design team located in Portimão.
The project has already been approved and was designed for 2 Apartments consisting of:
- Ground floor with 2 bedrooms (1 en-suite), 2 bathrooms, living room and an open-plan kitchen;
- 1st floor will have 2 bedrooms (2 en-suite, 1 with a closet and a pateo), 2 bathrooms, open-plan lounge and fully equipped kitchen.
On the roof terrace it will be amazing overlooking the city views. Here there will be a swimming pool, covered area with pergola and outdoor kitchen. The perfect place to enjoy your meals ’al fresco’ under the mild Algarvean climate.
Located only 15 minutes from the Algarve’s golden beaches, 10 minutes from renowned golf courses, 5 minutes from National and International schools and 45 minutes from Faro International Airport.
Contact
See Phone
House 4 Bedrooms
Urbanização da Barrada, Silves, Distrito de Faro
Under construction · 193m²
With Garage
buy
685.000 €
Viver junto ao coração da pitoresca e medieval cidade de Silves, é como ter uma casa com uma porta aberta para o mundo e as janelas com vista para a serenidade.
Considerado um destino obrigatório de todos os que visitam o Algarve, a cidade com os seus restaurantes requintados e uma vida cultural vibrante, irá muito brevemente ver nascer um empreendimento ímpar designado comercialmente como AL-XHILB VILLAS.
Ter acesso ao projeto AL-XHILB VILLAS é sinónimo de exclusividade, um estilo de vida privilegiado, com acesso a toda uma vasta oferta de serviços e comércio local e a escassos minutos dos principais acessos rodoviários, campos de golf, escolas internacionais, Alemã DSA e Nobel British international School, praias e aeródromo de Alvor com voos diários para Lisboa em apenas 35 minutos, entre outros.
Este inigualável e exclusivo projeto AL-XHILB VILLAS de seis moradias isoladas térreas com 193 m2 de construção de tipologia T4 c/ garagem e piscina e 6 lugares de estacionamento privado, de arquitetura moderna onde a natureza e o enquadramento é o denominador da envolvente, está inserido num terreno de 3.522 m2 dividido por lotes urbanos para construção de 544 m2 a 735 m2.
Ambientalmente integradas na paisagem envolvente onde o design mereceu uma atenção especial, maximizando a luz natural e criando uma atmosfera acolhedora e aconchegante, com o castelo como pano de fundo, enaltecem as inigualáveis moradias isoladas com generosas áreas interiores e exteriores, concebidas para combinar inegáveis linhas contemporâneas produzindo uma memorável interação do interior com o exterior.
Com acabamentos de qualidade, as moradias isoladas foram pensadas para responder a todas as exigências atuais, estando prontas a receber famílias e amigos e cuidadosamente integradas na deslumbrante vista sobre o Castelo, por forma a assegurar total privacidade e tranquilidade, compostas por quatro quartos, um deles em suite c/ clouset, dois wc de serviço uma cozinha em openspace, uma zona de estar e jantar e uma garagem com acesso direto á cozinha, não esquecendo que quase toda a zona de serviços e zona privada tem vista privilegiada sobre uma piscina exterior.
As moradias estão equipadas com ar condicionado, aspiração central, piso aquecido nos wcs, alarme de intrusão, vídeo porteiro, estores elétricos, cozinhas equipadas com sete eletrodomésticos, pré instalação para viaturas elétricas, painéis fotovoltaicos e piscina.
Nem tudo o que é excelente é RARO mas tudo o que é raro é EXELENTE
Considerado um destino obrigatório de todos os que visitam o Algarve, a cidade com os seus restaurantes requintados e uma vida cultural vibrante, irá muito brevemente ver nascer um empreendimento ímpar designado comercialmente como AL-XHILB VILLAS.
Ter acesso ao projeto AL-XHILB VILLAS é sinónimo de exclusividade, um estilo de vida privilegiado, com acesso a toda uma vasta oferta de serviços e comércio local e a escassos minutos dos principais acessos rodoviários, campos de golf, escolas internacionais, Alemã DSA e Nobel British international School, praias e aeródromo de Alvor com voos diários para Lisboa em apenas 35 minutos, entre outros.
Este inigualável e exclusivo projeto AL-XHILB VILLAS de seis moradias isoladas térreas com 193 m2 de construção de tipologia T4 c/ garagem e piscina e 6 lugares de estacionamento privado, de arquitetura moderna onde a natureza e o enquadramento é o denominador da envolvente, está inserido num terreno de 3.522 m2 dividido por lotes urbanos para construção de 544 m2 a 735 m2.
Ambientalmente integradas na paisagem envolvente onde o design mereceu uma atenção especial, maximizando a luz natural e criando uma atmosfera acolhedora e aconchegante, com o castelo como pano de fundo, enaltecem as inigualáveis moradias isoladas com generosas áreas interiores e exteriores, concebidas para combinar inegáveis linhas contemporâneas produzindo uma memorável interação do interior com o exterior.
Com acabamentos de qualidade, as moradias isoladas foram pensadas para responder a todas as exigências atuais, estando prontas a receber famílias e amigos e cuidadosamente integradas na deslumbrante vista sobre o Castelo, por forma a assegurar total privacidade e tranquilidade, compostas por quatro quartos, um deles em suite c/ clouset, dois wc de serviço uma cozinha em openspace, uma zona de estar e jantar e uma garagem com acesso direto á cozinha, não esquecendo que quase toda a zona de serviços e zona privada tem vista privilegiada sobre uma piscina exterior.
As moradias estão equipadas com ar condicionado, aspiração central, piso aquecido nos wcs, alarme de intrusão, vídeo porteiro, estores elétricos, cozinhas equipadas com sete eletrodomésticos, pré instalação para viaturas elétricas, painéis fotovoltaicos e piscina.
Nem tudo o que é excelente é RARO mas tudo o que é raro é EXELENTE
Contact
See Phone
Detached House 4 Bedrooms Triplex
Urbanização Green Village, Algoz e Tunes, Silves, Distrito de Faro
New · 160m²
With Garage
buy
790.000 €
New phase of construction house, located in a modern and quiet urbanisation with all infrastructures completed, in a short walk is in the centre of the village of Algoz, where you will find all commerce, services, schools and public transport. Very central and with easy access to the main roads (EN125 and A 22) .
Detached villa with basement, ground floor and ground floor, garden and swimming pool.
The villa comprises:
On the ground floor with entrance hall, full bathroom, large living and dining room with fireplace and two large windows leading to the terrace and garden with swimming pool, fully equipped kitchen, with an island and dining area, with larder and two large windows leading to the terrace with barbecue, garden and swimming pool.
- The ground floor consists of two bedrooms with built-in wardrobes and balcony, a full bathroom, a suite with dressing room, a fireplace in the en-suite bedroom and a private terrace with panoramic views of the mountains.
The basement has space for several cars, the basement is also prepared to make kitchen, a suite with a very generous area.
Villa equipped with air conditioning in all rooms, solar panel, with automatic irrigation and swimming pool (5x10).
The villa is completely fenced with a stone wall.
This villa stands out for its quality of construction, ’technal’ aluminium, glass interior staircase, wooden floors on the 1st floor.
The villa is located in the centre of the village of Algoz, at the exit to Guia.
Excellent opportunity to monetise or to reside.
REF. VIV-6282
Detached villa with basement, ground floor and ground floor, garden and swimming pool.
The villa comprises:
On the ground floor with entrance hall, full bathroom, large living and dining room with fireplace and two large windows leading to the terrace and garden with swimming pool, fully equipped kitchen, with an island and dining area, with larder and two large windows leading to the terrace with barbecue, garden and swimming pool.
- The ground floor consists of two bedrooms with built-in wardrobes and balcony, a full bathroom, a suite with dressing room, a fireplace in the en-suite bedroom and a private terrace with panoramic views of the mountains.
The basement has space for several cars, the basement is also prepared to make kitchen, a suite with a very generous area.
Villa equipped with air conditioning in all rooms, solar panel, with automatic irrigation and swimming pool (5x10).
The villa is completely fenced with a stone wall.
This villa stands out for its quality of construction, ’technal’ aluminium, glass interior staircase, wooden floors on the 1st floor.
The villa is located in the centre of the village of Algoz, at the exit to Guia.
Excellent opportunity to monetise or to reside.
REF. VIV-6282
Contact
See Phone
House 4 Bedrooms Triplex
São Bartolomeu de Messines, Silves, Distrito de Faro
Remodelled · 108m²
buy
390.000 €
Situated on a spacious plot, this villa captivates at first sight. Upon entering the space, we are faced with a lush garden at the back, providing a peaceful and serene refuge. The breadth of the land extends to a generous basement, expanding the possibilities for using this special place.
The building’s footprint, which covers 108 m2, reveals an intelligent and functional distribution, standing out for the harmony between the environments. On the ground floor, the house reveals its welcoming essence, offering two bedrooms that exude comfort, an inviting living room, a cozy dining room, an equipped kitchen, and a bathroom with shower, as well as a bathroom extra bathroom.
The first floor surprises with its unique layout. A spacious bedroom, a complete bathroom with shower and toilet, an extra bathroom, a sophisticated kitchen and a large and airy living and dining room create an environment of luxury and comfort.
Both fractions of this exemplary residence have advanced systems, such as a solar system for hot water, central heating with radiators to keep the environment always pleasant, two wood stoves connected to the central system, a gas boiler to ensure practicality, and a cistern which ensures efficient supply.
This house goes beyond a simple house, it is an invitation to quality of life, where care for details and concern for the environment come together to create a truly unique and charming space.
Note.
1. For any information about this property, please always refer to reference 240029.
2. When scheduling a visit and carrying out a visit, bring your identification document with you.
The building’s footprint, which covers 108 m2, reveals an intelligent and functional distribution, standing out for the harmony between the environments. On the ground floor, the house reveals its welcoming essence, offering two bedrooms that exude comfort, an inviting living room, a cozy dining room, an equipped kitchen, and a bathroom with shower, as well as a bathroom extra bathroom.
The first floor surprises with its unique layout. A spacious bedroom, a complete bathroom with shower and toilet, an extra bathroom, a sophisticated kitchen and a large and airy living and dining room create an environment of luxury and comfort.
Both fractions of this exemplary residence have advanced systems, such as a solar system for hot water, central heating with radiators to keep the environment always pleasant, two wood stoves connected to the central system, a gas boiler to ensure practicality, and a cistern which ensures efficient supply.
This house goes beyond a simple house, it is an invitation to quality of life, where care for details and concern for the environment come together to create a truly unique and charming space.
Note.
1. For any information about this property, please always refer to reference 240029.
2. When scheduling a visit and carrying out a visit, bring your identification document with you.
Contact
See Phone
Villa 4 Bedrooms
Armação de Pêra, Silves, Distrito de Faro
Used · 443m²
With Garage
buy
1.490.000 €
Projected, ultra-modern new villa with a total of four bedrooms, five bathrooms en suite, an office, a very spacious living area open to the kitchen with great window fronts as well as various terraces and a stylish pool area. In addition, there is a double straight in the basement with further storage space.
The villa can be completed in 2023 and will deliver living comfort in the most modern and high-quality way. Underfloor heating and air conditioning in all rooms, high-quality materials, as well as a stylish kitchen, are standard, as is efficient water heating (also for heating the pool) via solar panels.
Of course, before or during the construction phase, your own wishes or stylistic ideas can be taken into account in the choice of colors and materials.
If you are interested, you can purchase another plot of land in front of this one, which is for sale, for example, to build a guest or employee house.
NOTE: The purchase price listed here includes a 100% finished villa, including a fitted kitchen but without furnishings. If you are interested, we can provide you with an individual furnishing concept through our interior design office ’StudioHHome’.
Key data of this building project at a glance:
- Total area approx. 443 m²
- Plot size 1.120 m²
- Year of construction 2023
- 5 bedrooms, 5 en-suite bathrooms, 1 guest toilet.
Ground floor:
- Open plan living area with huge windows and access to the garden & pool.
- Fully fitted modern kitchen
- Double bedroom with fitted wardrobes and en-suite bathroom
- Guest WC
- Access to the garden level
Garden level:
- Master bedroom with en-suite bathroom and dressing area
- 3 further bedrooms, each with en-suite bathroom and some with dressing area as well
- Terraces
- Stairs to the roof terrace
Basement:
- Double garage with adjoining utility room Outdoor area
- Heated, coverable pool with plenty of sunbathing space
- circumferential, partly covered terraces
The villa can be completed in 2023 and will deliver living comfort in the most modern and high-quality way. Underfloor heating and air conditioning in all rooms, high-quality materials, as well as a stylish kitchen, are standard, as is efficient water heating (also for heating the pool) via solar panels.
Of course, before or during the construction phase, your own wishes or stylistic ideas can be taken into account in the choice of colors and materials.
If you are interested, you can purchase another plot of land in front of this one, which is for sale, for example, to build a guest or employee house.
NOTE: The purchase price listed here includes a 100% finished villa, including a fitted kitchen but without furnishings. If you are interested, we can provide you with an individual furnishing concept through our interior design office ’StudioHHome’.
Key data of this building project at a glance:
- Total area approx. 443 m²
- Plot size 1.120 m²
- Year of construction 2023
- 5 bedrooms, 5 en-suite bathrooms, 1 guest toilet.
Ground floor:
- Open plan living area with huge windows and access to the garden & pool.
- Fully fitted modern kitchen
- Double bedroom with fitted wardrobes and en-suite bathroom
- Guest WC
- Access to the garden level
Garden level:
- Master bedroom with en-suite bathroom and dressing area
- 3 further bedrooms, each with en-suite bathroom and some with dressing area as well
- Terraces
- Stairs to the roof terrace
Basement:
- Double garage with adjoining utility room Outdoor area
- Heated, coverable pool with plenty of sunbathing space
- circumferential, partly covered terraces
Contact
See Phone
See more Properties for Sale, Apartments and Houses in Silves
Bedrooms
Zones
Can’t find the property you’re looking for?
click here and leave us your request
, or also search in
https://kamicasa.pt
