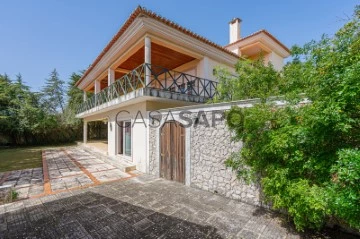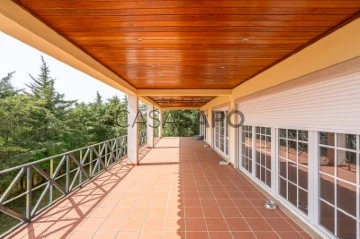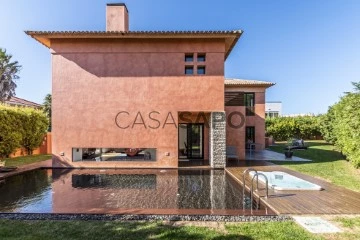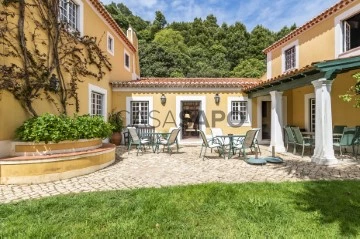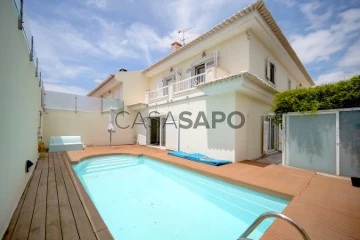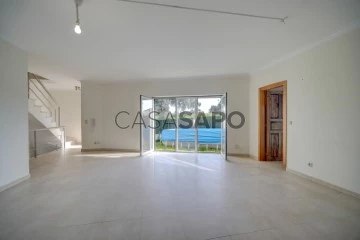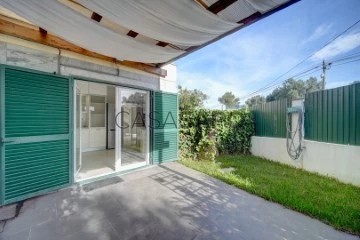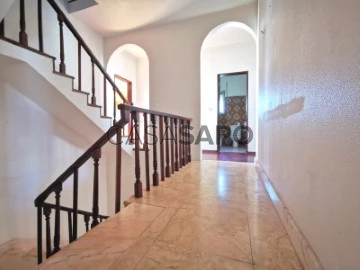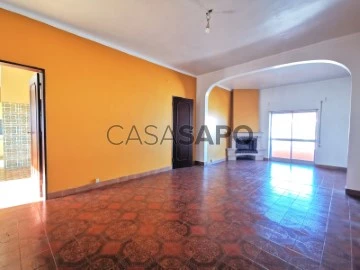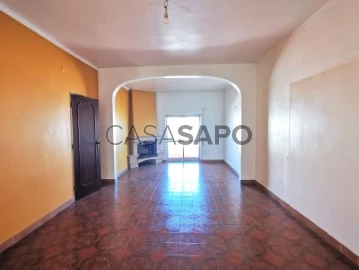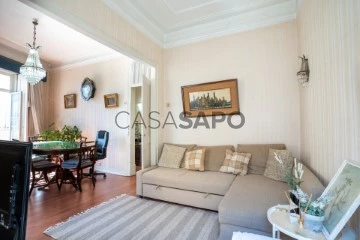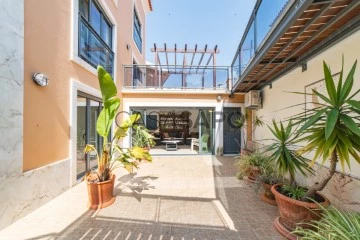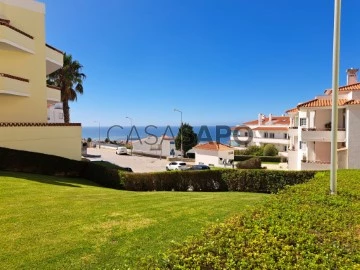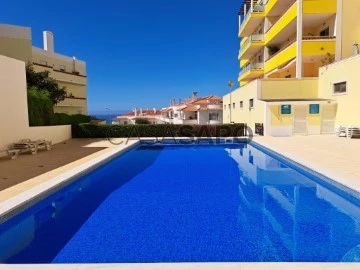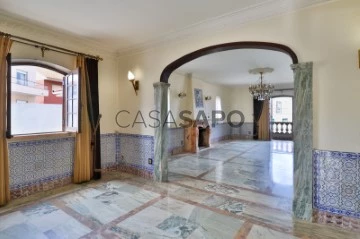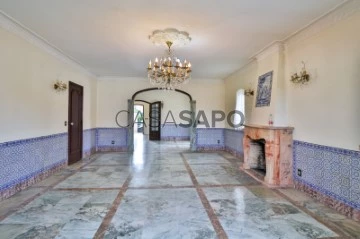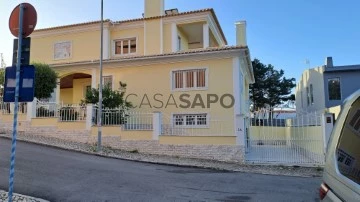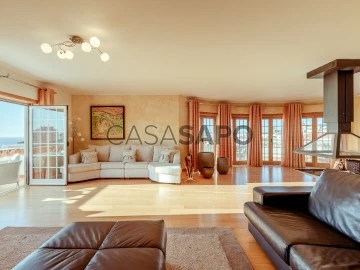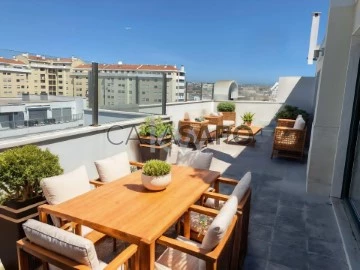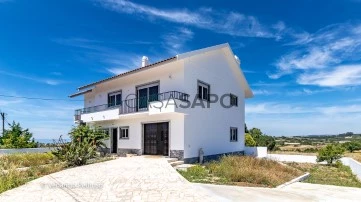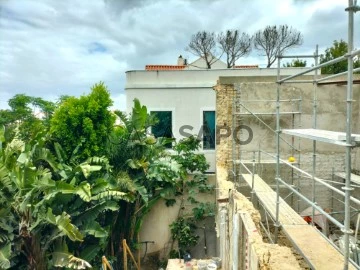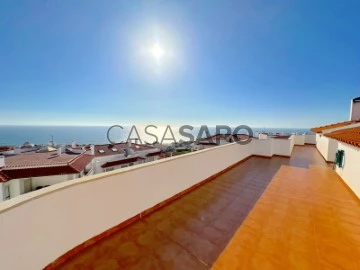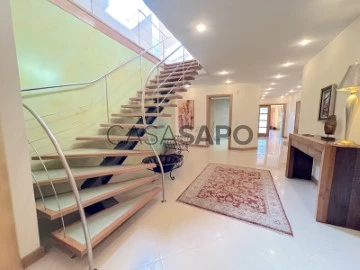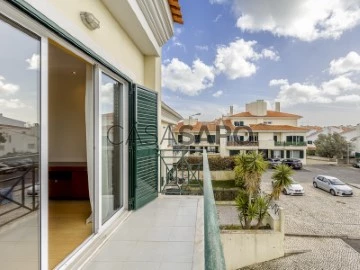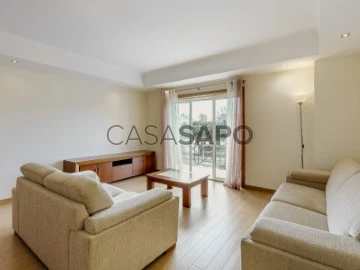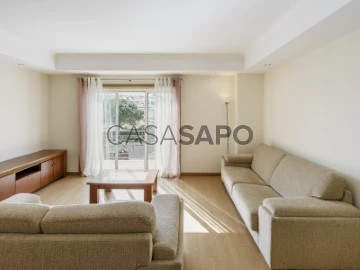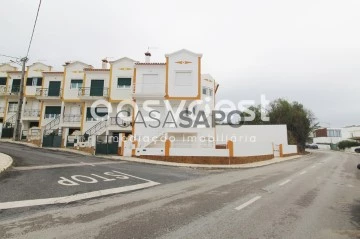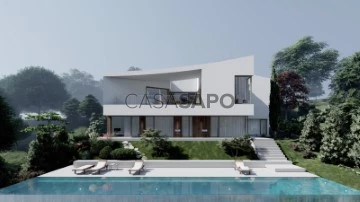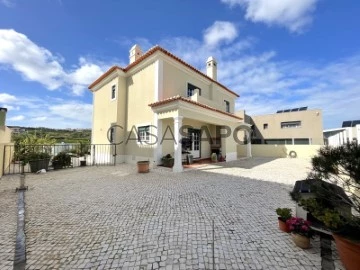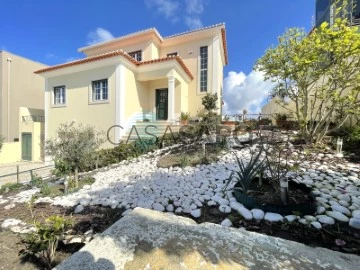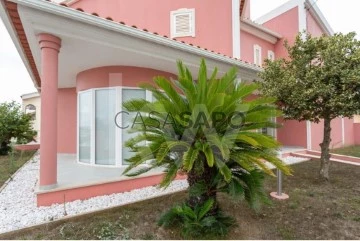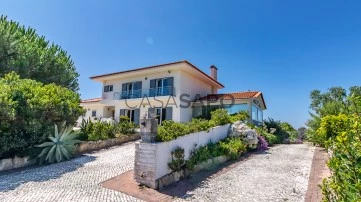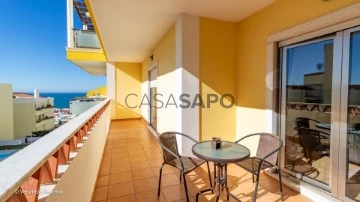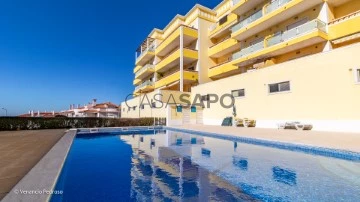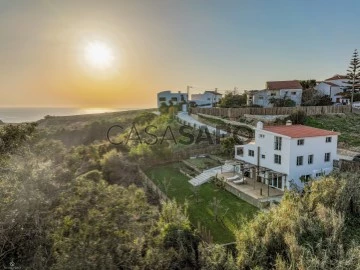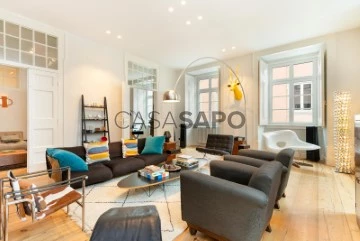Saiba aqui quanto pode pedir
196 Properties for Sale, Apartments and Houses 4 Bedrooms Used, in Distrito de Lisboa, Reduced price: 5 %, in 365 days
Map
Order by
Relevance
House 4 Bedrooms
Beloura (São Pedro Penaferrim), S.Maria e S.Miguel, S.Martinho, S.Pedro Penaferrim, Sintra, Distrito de Lisboa
Used · 350m²
With Garage
buy
1.300.000 €
4 BEDROOM VILLA IN QUINTA DA BELOURA in the prestigious Condominium of Quinta da Beloura II - Sintra.
Inserted in a plot of land of 879 m2, with a gross construction area of 553 m2
Totally isolated, which conveys total privacy and quiet, it has an excellent sun exposure which makes it very full of natural light with a large garden and a magnificent landscape
This recently built property consists of three floors, the areas are distributed as follows:
BASEMENT
- Large space, with 100 m2, very sunny, where you can create a space/party room, studio or gym;
- Room of 17 m2;
- Social WC of 7 m2 complete with shower base with hydromassage column and window;
- Laundry room with 14 m2;
- Storage room with 15 m2;
- Pantry/kitchen in open space.
RC
- Living room with 82 m2, with access to a terrace of 77 m2 with unobstructed views, with fireplace with fireplace, central vacuum, pre-installation of air conditioning;
- Kitchen equipped with hob, oven, extractor fan, built-in microwave and fridge;
- 2 bedrooms with built-in wardrobes, both with access to a balcony;
- Social bathroom of 5.75 m2 complete with shower base with hydromassage cabin, heated towel rail and window;
FLOOR 1
- Master suite 40 m2, with closet;
- Bathroom of the suite of 10 m2 complete with whirlpool bath and window;
- Private terrace of the suite.
Finally, we have a wonderful garden with about 586 m2 with space to store your vehicles, barbecue area with shed, porch to enjoy your family meals outdoors and an excellent space where you can build the pool you have always dreamed of.
Located in a privileged area, in Quinta da Beloura II, with 24-hour private surveillance, riding arena and restaurant.
Just a few minutes from The American School in Portugal (TASIS) and Carlucci American International School of Lisbon (CAISL).
At Quinta da Beloura you will also find all kinds of shops and services, green areas and a children’s playground.
A 5-minute drive from Corte Inglés da Beloura and 10 minutes from the main shopping centres CascaiShopping and Alegro Sintra.
Easy access to the IC19, A16 and A5. 10 minutes from the historic centre of Sintra and 20 minutes from Lisbon and Humberto Delgado Airport.
Inserted in a plot of land of 879 m2, with a gross construction area of 553 m2
Totally isolated, which conveys total privacy and quiet, it has an excellent sun exposure which makes it very full of natural light with a large garden and a magnificent landscape
This recently built property consists of three floors, the areas are distributed as follows:
BASEMENT
- Large space, with 100 m2, very sunny, where you can create a space/party room, studio or gym;
- Room of 17 m2;
- Social WC of 7 m2 complete with shower base with hydromassage column and window;
- Laundry room with 14 m2;
- Storage room with 15 m2;
- Pantry/kitchen in open space.
RC
- Living room with 82 m2, with access to a terrace of 77 m2 with unobstructed views, with fireplace with fireplace, central vacuum, pre-installation of air conditioning;
- Kitchen equipped with hob, oven, extractor fan, built-in microwave and fridge;
- 2 bedrooms with built-in wardrobes, both with access to a balcony;
- Social bathroom of 5.75 m2 complete with shower base with hydromassage cabin, heated towel rail and window;
FLOOR 1
- Master suite 40 m2, with closet;
- Bathroom of the suite of 10 m2 complete with whirlpool bath and window;
- Private terrace of the suite.
Finally, we have a wonderful garden with about 586 m2 with space to store your vehicles, barbecue area with shed, porch to enjoy your family meals outdoors and an excellent space where you can build the pool you have always dreamed of.
Located in a privileged area, in Quinta da Beloura II, with 24-hour private surveillance, riding arena and restaurant.
Just a few minutes from The American School in Portugal (TASIS) and Carlucci American International School of Lisbon (CAISL).
At Quinta da Beloura you will also find all kinds of shops and services, green areas and a children’s playground.
A 5-minute drive from Corte Inglés da Beloura and 10 minutes from the main shopping centres CascaiShopping and Alegro Sintra.
Easy access to the IC19, A16 and A5. 10 minutes from the historic centre of Sintra and 20 minutes from Lisbon and Humberto Delgado Airport.
Contact
See Phone
4 bedroom Villa, Cascais
House 4 Bedrooms Triplex
Cascais e Estoril, Distrito de Lisboa
Used · 290m²
With Garage
buy
2.707.500 €
Excellent fully renovated 4 bedroom Villa with luxurious finishes, lawned garden, swimming pool and jacuzzi, in a quiet residential area.
An exquisite Villa equipped with central vacuum, underfloor heating and air conditioning, composed by 3 floors. At the ground floor is an entrance hall of 12m2, a spacious 22m2 living room with a luxury two faced fireplace, a 19m2 dining room, a 21m2 fully equipped kitchen and a 4m2 bathroom. At the upper floor is a sunny balcony overlooking the property and 3 bedrooms en-suite, each with 20m2 and a 5m2 bathroom. At the basement level is a 18m2 living room, a 4m2 bathroom, a 9m2 laundry area, a 6m2 wine cellar and a 10m2 storage room. The property also has a garage of 80m2 with parking room for 4 cars, and 40m2 exterior parking as well.
Located next to the access of the A5 highway, 25 kilometers away from Lisbon airport and 5 minutes distance from Cascais private-jet airport.
INSIDE LIVING operates in prime housing market and real estate investment brokerage. Our professional team provides a diversify range of high end services to our valued clients, such as a comprehensive service investor support, ensuring all the monitoring in property selection, purchase, sale or rental, with its legal and tax advisory, architectural project, interior design, banking and concierge services during all process.
An exquisite Villa equipped with central vacuum, underfloor heating and air conditioning, composed by 3 floors. At the ground floor is an entrance hall of 12m2, a spacious 22m2 living room with a luxury two faced fireplace, a 19m2 dining room, a 21m2 fully equipped kitchen and a 4m2 bathroom. At the upper floor is a sunny balcony overlooking the property and 3 bedrooms en-suite, each with 20m2 and a 5m2 bathroom. At the basement level is a 18m2 living room, a 4m2 bathroom, a 9m2 laundry area, a 6m2 wine cellar and a 10m2 storage room. The property also has a garage of 80m2 with parking room for 4 cars, and 40m2 exterior parking as well.
Located next to the access of the A5 highway, 25 kilometers away from Lisbon airport and 5 minutes distance from Cascais private-jet airport.
INSIDE LIVING operates in prime housing market and real estate investment brokerage. Our professional team provides a diversify range of high end services to our valued clients, such as a comprehensive service investor support, ensuring all the monitoring in property selection, purchase, sale or rental, with its legal and tax advisory, architectural project, interior design, banking and concierge services during all process.
Contact
See Phone
5 bedroom Villa in Colares, Sintra
House 4 Bedrooms +1
Malveira da Serra, Alcabideche, Cascais, Distrito de Lisboa
Used · 292m²
View Sea
buy
1.800.000 €
5 bedroom Villa with a breathtaking ocean view, lawned garden and lounge area, inserted in a 3.000m2 plot of land located in Colares area.
A stunning villa equipped with luxury finishes, solar panels, central heating, double glazing and automatic irrigation system, composed by 2 levels.
At the ground floor is a welcoming entrance hall, an exquisite 38m2 living room with fireplace, a wide 50m2 room with high ceiling and direct access to the garden, a dinning room full of natural light, next to the a fully equipped kitchen with direct access to an independent patio, a laundry area, a bathroom and a en-suite bedroom with bathroom. The upper level features a master en-suite bedroom with walk-in closet and bathroom, a suite with mezzanine and a bathroom, and a suite with built-in closet and a bathroom. The outdoor area features an exquisite swimming pool, a large lawned garden, a lounge area, a guest house and a technical area.
The property has a porch with parking room for 2 cars.
Located in the area of Malveira da Serra, in Sintra-Cascais natural park, between the mountains and the ocean, in a privileged and quiet area just 5 minutes away from Cabo da Roca, 10 minutes away from Guincho Beach, 13 minutes from Adraga Beach, 15 minutes from Cascais, 15 minutes from Sintra and 35 minutes away from Lisbon. With supermarkets, public transports, international schools and all kinds of services nearby.
INSIDE LIVING operates in the luxury housing and property investment market. Our team offers a diverse range of excellent services to our clients, such as investor support services, ensuring all the assistance in the selection, purchase, sale or rental of properties, architectural design, interior design, banking and concierge services throughout the process.
A stunning villa equipped with luxury finishes, solar panels, central heating, double glazing and automatic irrigation system, composed by 2 levels.
At the ground floor is a welcoming entrance hall, an exquisite 38m2 living room with fireplace, a wide 50m2 room with high ceiling and direct access to the garden, a dinning room full of natural light, next to the a fully equipped kitchen with direct access to an independent patio, a laundry area, a bathroom and a en-suite bedroom with bathroom. The upper level features a master en-suite bedroom with walk-in closet and bathroom, a suite with mezzanine and a bathroom, and a suite with built-in closet and a bathroom. The outdoor area features an exquisite swimming pool, a large lawned garden, a lounge area, a guest house and a technical area.
The property has a porch with parking room for 2 cars.
Located in the area of Malveira da Serra, in Sintra-Cascais natural park, between the mountains and the ocean, in a privileged and quiet area just 5 minutes away from Cabo da Roca, 10 minutes away from Guincho Beach, 13 minutes from Adraga Beach, 15 minutes from Cascais, 15 minutes from Sintra and 35 minutes away from Lisbon. With supermarkets, public transports, international schools and all kinds of services nearby.
INSIDE LIVING operates in the luxury housing and property investment market. Our team offers a diverse range of excellent services to our clients, such as investor support services, ensuring all the assistance in the selection, purchase, sale or rental of properties, architectural design, interior design, banking and concierge services throughout the process.
Contact
See Phone
House 4 Bedrooms
Carcavelos e Parede, Cascais, Distrito de Lisboa
Used · 301m²
With Garage
buy
987.500 €
Fantastic 5 bedroom villa with lots of natural light and swimming pool located between Murtal and Parede, in a quiet area of villas.
The villa is within walking distance of international schools, supermarkets, restaurants and essential services. The proximity to the beaches of the Cascais line and the quick access to the A5, which connects Cascais to Lisbon, make this location even more attractive.
The villa is divided as follows:
Floor 0
- Hall with 14m2,
- Living room with 54.40m2 with access to the pool that faces south,
- Fully equipped kitchen with 20.65m2, granite worktop, central island that facilitates preparation
of meals. with access to barbecue facilities
- Suite with built-in closet 15.75m2 and WC with 4.25m2,
- Social bathroom with 6m2
Floor 1
- Hall with 5.5m2
- Suite with 36.70m2 (16m2 in closet that can be used as a bedroom)
- Suite with 20.10m2 and WC with 4.25m2,
- Suite with 18.75m2 and WC with 4.65m2
- All Suites with built-in closets
Attic with 36m2 where you can make a playroom with access from the Hall of the 1st Floor.
The house has shutters powered by electric motors, thermal and safety glass;
Electric underfloor heating;
Gas Central Heating in all rooms;
Dimmable lights with Dimers and fluorescent indirect lights;
Covered and closed barbecue area with 15m2, garage for 2 cars with 38m2, swimming pool and deck.
The villa is within walking distance of international schools, supermarkets, restaurants and essential services. The proximity to the beaches of the Cascais line and the quick access to the A5, which connects Cascais to Lisbon, make this location even more attractive.
The villa is divided as follows:
Floor 0
- Hall with 14m2,
- Living room with 54.40m2 with access to the pool that faces south,
- Fully equipped kitchen with 20.65m2, granite worktop, central island that facilitates preparation
of meals. with access to barbecue facilities
- Suite with built-in closet 15.75m2 and WC with 4.25m2,
- Social bathroom with 6m2
Floor 1
- Hall with 5.5m2
- Suite with 36.70m2 (16m2 in closet that can be used as a bedroom)
- Suite with 20.10m2 and WC with 4.25m2,
- Suite with 18.75m2 and WC with 4.65m2
- All Suites with built-in closets
Attic with 36m2 where you can make a playroom with access from the Hall of the 1st Floor.
The house has shutters powered by electric motors, thermal and safety glass;
Electric underfloor heating;
Gas Central Heating in all rooms;
Dimmable lights with Dimers and fluorescent indirect lights;
Covered and closed barbecue area with 15m2, garage for 2 cars with 38m2, swimming pool and deck.
Contact
See Phone
House 4 Bedrooms Triplex
Alcabideche, Cascais, Distrito de Lisboa
Used · 166m²
With Garage
buy
660.000 €
4 bedroom villa, in excellent condition, with small garden where there is a swimming pool on the surface, with pump and automatic irrigation system, garage for 2 cars, view of the Serra de Sintra, located in Alcabideche in an area of villas. Very quiet.
Implanted in a plot of 307m2, semi-detached on one side, the house has 3 floors, plus the garage.
On the ground floor hall, guest bathroom, living room (35m2) with fireplace, which connects to the kitchen (13m2) with good storage, and access to the garden, where you can enjoy outdoor meals.
The kitchen is equipped with AEG washing machine + AEG dishwasher + AEG stove and hob + Ariston extractor fan and Samsung fridge.
On the 1st floor, it has 2 bedrooms (20m2 + 13m2) and a full bathroom. The floor is made of solid oak.
Both bedrooms have built-in wardrobes, and one of the bedrooms has a balcony.
In the attic there is a suite and a living room. (22m2 + 22m2)
In the basement there is a garage that can accommodate 2 cars and has a direct connection to the interior of the house. It has a storage area where the Junkers boiler is located and another storage area with the central vacuum system.
In terms of finishes, the house has double glazed windows, shutters, central vacuum, automatic garage door and solar panels.
The location is very close to commerce and services. Just 400 meters from the main square of Alcabideche where there are restaurants, pharmacy, supermarket, fruit shop, buses etc. From there, you have quick and easy access to the A16 and A5.
It is a stone’s throw from Cascaishoping
COME VISIT, YOU WILL LIKE
Implanted in a plot of 307m2, semi-detached on one side, the house has 3 floors, plus the garage.
On the ground floor hall, guest bathroom, living room (35m2) with fireplace, which connects to the kitchen (13m2) with good storage, and access to the garden, where you can enjoy outdoor meals.
The kitchen is equipped with AEG washing machine + AEG dishwasher + AEG stove and hob + Ariston extractor fan and Samsung fridge.
On the 1st floor, it has 2 bedrooms (20m2 + 13m2) and a full bathroom. The floor is made of solid oak.
Both bedrooms have built-in wardrobes, and one of the bedrooms has a balcony.
In the attic there is a suite and a living room. (22m2 + 22m2)
In the basement there is a garage that can accommodate 2 cars and has a direct connection to the interior of the house. It has a storage area where the Junkers boiler is located and another storage area with the central vacuum system.
In terms of finishes, the house has double glazed windows, shutters, central vacuum, automatic garage door and solar panels.
The location is very close to commerce and services. Just 400 meters from the main square of Alcabideche where there are restaurants, pharmacy, supermarket, fruit shop, buses etc. From there, you have quick and easy access to the A16 and A5.
It is a stone’s throw from Cascaishoping
COME VISIT, YOU WILL LIKE
Contact
See Phone
Two-Family House 4 Bedrooms Triplex
União Freguesias Santa Maria, São Pedro e Matacães, Torres Vedras, Distrito de Lisboa
Used · 245m²
With Garage
buy
395.000 €
4-bedroom villa on 560 m2 plot of land
Comprises:
Floor 0
Garage, 2 bedrooms, WC, laundry room
1st floor
Living/dining room with access to balconies, kitchen, pantry, WC, 2 bedrooms
Attic
Storage room (potential for another bedroom)
Outside
Habitable annex with independent entrance, patio with potential for a leisure area with swimming pool, barbecue etc.
5 minutes from the city center, close to all services such as schools, supermarkets and access to public transport.
Lisbon is 30 minutes away, as are the beaches in the west.
Comprises:
Floor 0
Garage, 2 bedrooms, WC, laundry room
1st floor
Living/dining room with access to balconies, kitchen, pantry, WC, 2 bedrooms
Attic
Storage room (potential for another bedroom)
Outside
Habitable annex with independent entrance, patio with potential for a leisure area with swimming pool, barbecue etc.
5 minutes from the city center, close to all services such as schools, supermarkets and access to public transport.
Lisbon is 30 minutes away, as are the beaches in the west.
Contact
See Phone
Apartment 4 Bedrooms
Arroios, Lisboa, Distrito de Lisboa
Used · 95m²
buy
398.000 €
(ref:C (telefone) Excelente T4 com 95m2 situado em pleno centro Histórico da cidade de Lisboa, na freguesia de Arroios, bem perto do Metro (estações de Anjos e de Arroios) e bem servido de outros transportes públicos e acessos à autoestrada do Norte, sem esquecer a proximidade ao Instituto Superior Técnico e também ao Hospital D. Estefânia.
Trata-se de um apartamento centenário, em tabique, que mantém o charme original dos tectos trabalhados, portadas em madeira e pé direito alto, o que convida a entrar e a viver neste apartamento que prima por um carácter único.
SItua-se no bairro de Arroios, um dos maiores e mais antigos bairros da cidade, com uma população diversa e uma rica história. É conhecido pela sua arquitectura tradicional e ruas estreitas, que contrastam com os edifícios modernos que surgiram nos últimos anos.
Este apartamento diferencia-se ainda pelo seu enquadramento numa rua com carácter vintage, que nos é transmitido pela matriz arquitetónica dominante e por detalhes próprios da influência art déco patente em diversos edifícios. Se procura um apartamento com charme, com boa localização, bem servido de transportes, comércio e serviços, para além de cultura, diversidade, uma atmosfera vibrante e espaços verdes, então não deixe de marcar a sua visita. Venha conhecer a sua nova casa.
Trata-se de um apartamento centenário, em tabique, que mantém o charme original dos tectos trabalhados, portadas em madeira e pé direito alto, o que convida a entrar e a viver neste apartamento que prima por um carácter único.
SItua-se no bairro de Arroios, um dos maiores e mais antigos bairros da cidade, com uma população diversa e uma rica história. É conhecido pela sua arquitectura tradicional e ruas estreitas, que contrastam com os edifícios modernos que surgiram nos últimos anos.
Este apartamento diferencia-se ainda pelo seu enquadramento numa rua com carácter vintage, que nos é transmitido pela matriz arquitetónica dominante e por detalhes próprios da influência art déco patente em diversos edifícios. Se procura um apartamento com charme, com boa localização, bem servido de transportes, comércio e serviços, para além de cultura, diversidade, uma atmosfera vibrante e espaços verdes, então não deixe de marcar a sua visita. Venha conhecer a sua nova casa.
Contact
See Phone
House 4 Bedrooms
Cobre (Cascais), Cascais e Estoril, Distrito de Lisboa
Used · 287m²
buy
1.700.000 €
This villa, located in a quiet area of Bairro de Santana - Cobre, has been completely renovated with excellent quality materials, enhancing and improving the structure, and ensuring superior thermal and acoustic insulation. These high-quality construction materials not only provide durability and strength but also guarantee comfort and energy efficiency.
This property is perfect for large families, thanks to its spacious and well-distributed layout.
The villa features on level 0:
- entrance hall
- living room
- dining room
- modern kitchen equipped with AEG appliances with access to the terrace and barbecue area
- powder room
Level1:
- master suite
- 2 bedrooms
- 1 bathroom
Level 2:
- attic area converted to be used as a multipurpose room, a bedroom or an office
Level -1:
- games room
- additional living room
- 1 bedroom
- 1 full bathroom
- laundry and storage area
- access to the pleasant outdoor leisure area
With all these features, this house stands out as an ideal option for families seeking comfort, quality, and a peaceful environment.
This property is perfect for large families, thanks to its spacious and well-distributed layout.
The villa features on level 0:
- entrance hall
- living room
- dining room
- modern kitchen equipped with AEG appliances with access to the terrace and barbecue area
- powder room
Level1:
- master suite
- 2 bedrooms
- 1 bathroom
Level 2:
- attic area converted to be used as a multipurpose room, a bedroom or an office
Level -1:
- games room
- additional living room
- 1 bedroom
- 1 full bathroom
- laundry and storage area
- access to the pleasant outdoor leisure area
With all these features, this house stands out as an ideal option for families seeking comfort, quality, and a peaceful environment.
Contact
See Phone
Apartment 4 Bedrooms
Ericeira, Mafra, Distrito de Lisboa
Used · 165m²
With Swimming Pool
buy
650.000 €
Apartment with 5 excellent rooms; sea view inserted in an oprimo gated community with swimming pool and lawn garden and barbecue common outdoor parking, the apartment consists of entrance hall; Equipped kitchen, access to balcony; Living room also with balcony. Suite and 3 more bedrooms 2 balconies, 4 wardrobes 2 common toilets, elevator and closed garage for two cars. Excellent location (Ericeira north and easy access to the beach walking)Come live in the countryside, with the sea on the horizon, be a NEIGHBOR OF THE SEA’. See our website vizinhosdomar.pt’.
Contact
See Phone
House 4 Bedrooms +1 Duplex
Alcabideche, Cascais, Distrito de Lisboa
Used · 193m²
With Garage
buy
685.000 €
Moradia de tipologia T4+1, inserida em zona residencial tranquila e reservada, dotada de ótima exposição solar, excelentes acessos e vasta oferta de serviços em redor.
O imóvel conta com três pisos e cave. O piso térreo é composto por um belíssimo salão de 30m2 com acesso a varanda de 5m2, sala de estar de 9m2, sala de jantar de 13m2, hall de entrada de 13m2, cozinha com 9m2, despensa de 5m2, casa de banho de 3m2 e zona de circulação com 7m2. O piso superior dispõe de três quartos com a área de 10m2 cada um, sendo que um deles conta com varanda de 5m2, uma simpática suíte de 16m2 com casa de banho privativa de 8m2 e acesso a varanda de 4m2, um hall de quartos de 10m2 e casa de banho comum de 6m2.
No segundo piso contamos com um sótão de 26m2, portador de um bom potencial para aproveitamento.
A cave, de 115m2, encontra-se distribuída por garagem de 98m2, casa de banho de 4m2, lavandaria de 6m2, bar/adega de 20m2, uma saleta e zona de arrumos, ambas com 6m2.
Dispõe de jardim, várias varandas, um terraço com 10m2 e a área de estacionamento permite-nos a colocação de 7 a 9 viaturas.
A propriedade localiza-se a 1500 metros do centro da Vila de Cascais, repleta de comercio de qualidade, bons restaurantes e pastelarias, apetecíveis praias , excelentes escolas, entre muitas outras ofertas que fazem desta Vila um local fantástico para viver.
Não perca esta oportunidade! Marque já a sua visita!
REF.5200WE
Cascais é uma estância balnear em Portugal, imediatamente a oeste de Lisboa. É conhecida pelas suas praias de areia e pela marina movimentada. O centro histórico alberga a Fortaleza da Nossa Senhora da Luz medieval e o Palácio da Cidadela, um antigo retiro real. Nas proximidades encontra-se a igreja caiada de Nossa Senhora da Assunção, com azulejos vitrificados. A Casa das Histórias Paula Rego exibe as pinturas da artista portuguesa num edifício moderno.
.
.
* Todas as informações apresentadas não têm qualquer carácter vinculativo, não dispensa a confirmação por parte da mediadora, bem como a consulta da documentação do imóvel *
.
.
Procuramos proporcionar bons negócios e simplificar os processos aos nossos clientes. O nosso crescimento tem sido exponencial e sustentado.
.
.
Necessita de crédito? Sem preocupações! Somos uma intermediadora e tratamos de todo o processo até ao dia da escritura. Explique-nos a sua situação e nós procuramos o banco que lhe proporciona as melhores condições de financiamento.
O imóvel conta com três pisos e cave. O piso térreo é composto por um belíssimo salão de 30m2 com acesso a varanda de 5m2, sala de estar de 9m2, sala de jantar de 13m2, hall de entrada de 13m2, cozinha com 9m2, despensa de 5m2, casa de banho de 3m2 e zona de circulação com 7m2. O piso superior dispõe de três quartos com a área de 10m2 cada um, sendo que um deles conta com varanda de 5m2, uma simpática suíte de 16m2 com casa de banho privativa de 8m2 e acesso a varanda de 4m2, um hall de quartos de 10m2 e casa de banho comum de 6m2.
No segundo piso contamos com um sótão de 26m2, portador de um bom potencial para aproveitamento.
A cave, de 115m2, encontra-se distribuída por garagem de 98m2, casa de banho de 4m2, lavandaria de 6m2, bar/adega de 20m2, uma saleta e zona de arrumos, ambas com 6m2.
Dispõe de jardim, várias varandas, um terraço com 10m2 e a área de estacionamento permite-nos a colocação de 7 a 9 viaturas.
A propriedade localiza-se a 1500 metros do centro da Vila de Cascais, repleta de comercio de qualidade, bons restaurantes e pastelarias, apetecíveis praias , excelentes escolas, entre muitas outras ofertas que fazem desta Vila um local fantástico para viver.
Não perca esta oportunidade! Marque já a sua visita!
REF.5200WE
Cascais é uma estância balnear em Portugal, imediatamente a oeste de Lisboa. É conhecida pelas suas praias de areia e pela marina movimentada. O centro histórico alberga a Fortaleza da Nossa Senhora da Luz medieval e o Palácio da Cidadela, um antigo retiro real. Nas proximidades encontra-se a igreja caiada de Nossa Senhora da Assunção, com azulejos vitrificados. A Casa das Histórias Paula Rego exibe as pinturas da artista portuguesa num edifício moderno.
.
.
* Todas as informações apresentadas não têm qualquer carácter vinculativo, não dispensa a confirmação por parte da mediadora, bem como a consulta da documentação do imóvel *
.
.
Procuramos proporcionar bons negócios e simplificar os processos aos nossos clientes. O nosso crescimento tem sido exponencial e sustentado.
.
.
Necessita de crédito? Sem preocupações! Somos uma intermediadora e tratamos de todo o processo até ao dia da escritura. Explique-nos a sua situação e nós procuramos o banco que lhe proporciona as melhores condições de financiamento.
Contact
See Phone
Detached House 4 Bedrooms +1
Centro (Queijas), Carnaxide e Queijas, Oeiras, Distrito de Lisboa
Used · 320m²
buy
997.500 €
FANTÁSTICA MORADIA T5 EM QUEIJAS, ÀS PORTAS DE LISBOA
Ampla moradia inserida em lote próprio com 400m2 em Queijas, ótima localização a 15 minutos de Cascais e 5 minutos de Restelo em Lisboa, 2.7 km de distância da Escola Internacional de Oeiras e 4.4 km do Instituto Espanhol de Lisboa.
Esta moradia oferece uma rara combinação de conforto, conveniência e ótima localização, tornando-a a escolha perfeita para quem procura uma bela casa às portas de Lisboa para uma família numerosa. Seis assoalhadas e 5 casas de banho completas. A moradia conta com ar condicionado em todas as divisões. Estores automáticos e aspiração central. Iluminação exterior LED. Paneis solares.
Trata-se de uma moradia isolada de construção recente e ótimo estado de conservação. No rés-do-chão a uma sala comum de 38.65m2 com lareira e varanda, ampla cozinha totalmente equipada de 17.85m2 ligada com a sala. Grande casa de banho social. Tem ainda uma suite de 19.90m2. No primeiro andar tem outra suite de 18m2 e mais dois quartos com uma casa de banho de apoio. Na cave encontra uma garagem com portão automático e lugar para 3 carros e uma divisão ampla convertida em zona de convívio. Há também uma zona de lavandaria de 4 m2 e casa de banho e quarto para empregada. No Jardim a uma área de refeições e zona de barbecue. Ampla zona de arrumos no sótão.
Na vila de Queijas encontra o sossego e segurança. Todo o tipo de serviços, escolas, supermercados, comércio local e transportes públicos. A 5 minutos do complexo desportivo do Jamor.
Boas acessibilidades: Av marginal, A5 CREL, CRIL, A8.
visita virtual: https: // youtu. be/gkfKooWs7TQ.
Não perca esta oportunidade! Marque já a sua visita!
Trata o próprio. Se for agente imobiliário por favor não responda a este anúncio.
Ampla moradia inserida em lote próprio com 400m2 em Queijas, ótima localização a 15 minutos de Cascais e 5 minutos de Restelo em Lisboa, 2.7 km de distância da Escola Internacional de Oeiras e 4.4 km do Instituto Espanhol de Lisboa.
Esta moradia oferece uma rara combinação de conforto, conveniência e ótima localização, tornando-a a escolha perfeita para quem procura uma bela casa às portas de Lisboa para uma família numerosa. Seis assoalhadas e 5 casas de banho completas. A moradia conta com ar condicionado em todas as divisões. Estores automáticos e aspiração central. Iluminação exterior LED. Paneis solares.
Trata-se de uma moradia isolada de construção recente e ótimo estado de conservação. No rés-do-chão a uma sala comum de 38.65m2 com lareira e varanda, ampla cozinha totalmente equipada de 17.85m2 ligada com a sala. Grande casa de banho social. Tem ainda uma suite de 19.90m2. No primeiro andar tem outra suite de 18m2 e mais dois quartos com uma casa de banho de apoio. Na cave encontra uma garagem com portão automático e lugar para 3 carros e uma divisão ampla convertida em zona de convívio. Há também uma zona de lavandaria de 4 m2 e casa de banho e quarto para empregada. No Jardim a uma área de refeições e zona de barbecue. Ampla zona de arrumos no sótão.
Na vila de Queijas encontra o sossego e segurança. Todo o tipo de serviços, escolas, supermercados, comércio local e transportes públicos. A 5 minutos do complexo desportivo do Jamor.
Boas acessibilidades: Av marginal, A5 CREL, CRIL, A8.
visita virtual: https: // youtu. be/gkfKooWs7TQ.
Não perca esta oportunidade! Marque já a sua visita!
Trata o próprio. Se for agente imobiliário por favor não responda a este anúncio.
Contact
Apartment 4 Bedrooms
Ericeira , Mafra, Distrito de Lisboa
Used · 597m²
With Garage
buy
1.195.000 €
4-bedroom duplex penthouse, 300 sqm (gross floor area) and 294 sqm (gross dependent area), facing the sea, with terrace, garage, in a prestigious building distinguished for its construction quality and excellent finishes, located in the emblematic town of Ericeira, Mafra. This apartment, with great sun exposure and plenty of natural light, is distributed over the entrance floor and comprises an entrance hall, fully equipped kitchen with access to a balcony, a 99 sqm living room with various atmospheres, suspended fireplace, leading out to a balcony with a fabulous sea view and jacuzzi. This floor also has three bedrooms and two bathrooms, a master suite and Swedish sauna with capacity for 2/3 people with adjacent exclusive shower. The first floor comprises a 177 sqm multipurpose room with access to a 122 sqm terrace, which surrounds the entire upper floor, once again facing the sea and unobstructed views over the town of Ericeira which extends from Cabo da Roca (Europe’s most western point) right up to the acclaimed wave of Ribeira d’Ilhas beach, including the fishermen’s beach jetty, where a truly unique sunset can be admired. The terrace has a barbecue area, dining area and solarium lounge area. An exceptional asset on this floor is its independent entrance, with direct access by elevator. High security armoured door, ’Casa Inteligente’ Sistema T7 home automation system; Thermal and acoustic insulation; Underfloor heating throughout the entire apartment; Swedish original sauna in Nordic pinewood; Hydromassage hot tub for 4/5 people. The apartment also includes a 93 sqm lock-up garage on floor -1 at street level, and a 17 sqm storage room on the ground floor.
Less than a 5-minute driving distance from the centre of Ericeira and Ribeira d’Ilhas, a beach area well known for hosting national and international surfing competitions. Just over 30-minute driving distance from Lisbon, Humberto Delgado Airport, Cascais, and Peniche. Easy access to the A21. Several hypermarkets, fresh market, pharmacies, green areas, schools, restaurants and beaches are within walking distance.
Less than a 5-minute driving distance from the centre of Ericeira and Ribeira d’Ilhas, a beach area well known for hosting national and international surfing competitions. Just over 30-minute driving distance from Lisbon, Humberto Delgado Airport, Cascais, and Peniche. Easy access to the A21. Several hypermarkets, fresh market, pharmacies, green areas, schools, restaurants and beaches are within walking distance.
Contact
See Phone
Apartment 4 Bedrooms
Sacavém e Prior Velho, Loures, Distrito de Lisboa
Used · 96m²
buy
600.000 €
Habitar uma penthouse é a expressão máxima de liberdade para quem não prescinde do conforto e da segurança de viver num prédio.
Este espaçoso apartamento T3 Penthouse, convertido em T4+1, localiza-se na Quinta do Património e oferece um terraço fabuloso e uma série de características que definem o conforto e a sofisticação.
Situado no 11º e último piso, este apartamento com 184m2, tem o uso exclusivo de um terraço de 37m2 no piso superior e, adjacente ao mesmo, usufrui de uma área de cerca de 70m2 convertida numa ampla sala e num quarto adicional.
Ao entrar no apartamento, encontra um amplo hall que cria uma sensação de espaço e abertura, convidando-o a explorar o que este imóvel tem a oferecer:
- 2 salas com excelentes áreas
- Cozinha totalmente equipada
- 4 quartos, sendo 1 deles em suite
- 3 casas de banho
- Amplo terraço
No piso inferior, a sala, ampla e luminosa, conta com uma lareira, para maior conforto.
A cozinha encontra-se completamente equipada com eletrodomésticos encastrados e todos os quartos, além das excelentes áreas, possuem roupeiros embutidos proporcionando espaço de arrumação, amplo e organizado.
No piso superior, as grandes portas de vidro, que acompanham toda a sala e o quarto, proporcionam uma conexão perfeita entre o interior e o exterior, permitindo que a luz natural inunde o espaço e oferecendo acesso direto ao fabuloso terraço.
Este terraço é um verdadeiro refúgio, sendo um local perfeito para desfrutar de refeições ao ar livre, relaxar sob o sol ou apreciar as estrelas à noite.
Características adicionais, como pré-instalação de ar-condicionado, aspiração central e janelas de vidro-duplo e 2 lugares de garagem, garantem maior comodidade.
A excelente localização, próximo a escolas, serviços e comércio, juntamente com os bons acessos ao centro da cidade de Lisboa e às principais vias de saída da cidade, fazem deste apartamento a escolha ideal para uma vida urbana sofisticada com todas as comodidades ao alcance.
Este é o lugar onde o conforto e a elegância se encontram, e a qualidade de vida é levada a um novo patamar.
Venha descobrir este imóvel extraordinário e faça dele o seu lar de sonho.
*** Algumas imagens são apenas uma sugestão de apresentação do imóvel.
Este imóvel está angariado em regime de exclusividade.
Partilhamos com todas as imobiliárias/profissionais em regime de 50%/50%.
Para mais informações vá ao nosso site kW Portugal.
Este espaçoso apartamento T3 Penthouse, convertido em T4+1, localiza-se na Quinta do Património e oferece um terraço fabuloso e uma série de características que definem o conforto e a sofisticação.
Situado no 11º e último piso, este apartamento com 184m2, tem o uso exclusivo de um terraço de 37m2 no piso superior e, adjacente ao mesmo, usufrui de uma área de cerca de 70m2 convertida numa ampla sala e num quarto adicional.
Ao entrar no apartamento, encontra um amplo hall que cria uma sensação de espaço e abertura, convidando-o a explorar o que este imóvel tem a oferecer:
- 2 salas com excelentes áreas
- Cozinha totalmente equipada
- 4 quartos, sendo 1 deles em suite
- 3 casas de banho
- Amplo terraço
No piso inferior, a sala, ampla e luminosa, conta com uma lareira, para maior conforto.
A cozinha encontra-se completamente equipada com eletrodomésticos encastrados e todos os quartos, além das excelentes áreas, possuem roupeiros embutidos proporcionando espaço de arrumação, amplo e organizado.
No piso superior, as grandes portas de vidro, que acompanham toda a sala e o quarto, proporcionam uma conexão perfeita entre o interior e o exterior, permitindo que a luz natural inunde o espaço e oferecendo acesso direto ao fabuloso terraço.
Este terraço é um verdadeiro refúgio, sendo um local perfeito para desfrutar de refeições ao ar livre, relaxar sob o sol ou apreciar as estrelas à noite.
Características adicionais, como pré-instalação de ar-condicionado, aspiração central e janelas de vidro-duplo e 2 lugares de garagem, garantem maior comodidade.
A excelente localização, próximo a escolas, serviços e comércio, juntamente com os bons acessos ao centro da cidade de Lisboa e às principais vias de saída da cidade, fazem deste apartamento a escolha ideal para uma vida urbana sofisticada com todas as comodidades ao alcance.
Este é o lugar onde o conforto e a elegância se encontram, e a qualidade de vida é levada a um novo patamar.
Venha descobrir este imóvel extraordinário e faça dele o seu lar de sonho.
*** Algumas imagens são apenas uma sugestão de apresentação do imóvel.
Este imóvel está angariado em regime de exclusividade.
Partilhamos com todas as imobiliárias/profissionais em regime de 50%/50%.
Para mais informações vá ao nosso site kW Portugal.
Contact
See Phone
House 4 Bedrooms Duplex
São João das Lampas e Terrugem, Sintra, Distrito de Lisboa
Used · 150m²
With Garage
buy
599.000 €
THE ADDED VALUE OF THE PROPERTY:
4 bedroom villa on a plot of 880m², with potential for two families, located in São João das Lampas, 16 km from Ericeira. Solar orientation to the South / West, countryside, mountain and sea views
PROPERTY DESCRIPTION:
Floor -1
- Storage space to support the garden (*)
Floor 0
- Entrance hall
-Kitchen
-Pantry
- Living room (part of the garage)
- Office/bedroom
- Full bathroom
-Garage
Floor 1
-Hall
- Living room with open fire fireplace and balcony
- Kitchen with pantry cabinet
- 3 bedrooms (1 with wardrobe, 1 with balcony)
- 2 bathrooms with window (1 with shower, 1 with bathtub)
EXTERIOR DESCRIPTION:
- Garden area with pool potential
- Paved area for parking
- Balcony on the 1st floor
APPRAISAL OF THE PROPERTY:
Detached 4 bedroom villa in excellent condition and large interior areas, recently painted.
Inserted in a plot of land of 880m², with potential for two families. Located in the area of São João das Lampas, quiet area, great solar orientation (East/South/West) and extensive visits to the countryside / sea and mountains.
USEFUL INFORMATION:
(*) Failure to design and documentation.
** All available information does not exempt the mediator from confirmation, as well as the consultation of the property’s documentation. **
4 bedroom villa on a plot of 880m², with potential for two families, located in São João das Lampas, 16 km from Ericeira. Solar orientation to the South / West, countryside, mountain and sea views
PROPERTY DESCRIPTION:
Floor -1
- Storage space to support the garden (*)
Floor 0
- Entrance hall
-Kitchen
-Pantry
- Living room (part of the garage)
- Office/bedroom
- Full bathroom
-Garage
Floor 1
-Hall
- Living room with open fire fireplace and balcony
- Kitchen with pantry cabinet
- 3 bedrooms (1 with wardrobe, 1 with balcony)
- 2 bathrooms with window (1 with shower, 1 with bathtub)
EXTERIOR DESCRIPTION:
- Garden area with pool potential
- Paved area for parking
- Balcony on the 1st floor
APPRAISAL OF THE PROPERTY:
Detached 4 bedroom villa in excellent condition and large interior areas, recently painted.
Inserted in a plot of land of 880m², with potential for two families. Located in the area of São João das Lampas, quiet area, great solar orientation (East/South/West) and extensive visits to the countryside / sea and mountains.
USEFUL INFORMATION:
(*) Failure to design and documentation.
** All available information does not exempt the mediator from confirmation, as well as the consultation of the property’s documentation. **
Contact
See Phone
House 4 Bedrooms Triplex
São Vicente, Lisboa, Distrito de Lisboa
Used · 280m²
buy
2.000.000 €
This will be one of the most exceptional residences in Lisbon.
At the top of Graça hill, overlooking the entire city of Lisbon, this plot with a house in ruins has an approved project and can become your residence of choice.
Situated on a plot of 210m2, the dwelling will have 3 floors and a total area of 300m2. Surrounded by a lush, tropical garden, a true botanical haven, the space enjoys a unique charm enhanced by the absolutely singular panoramic view. Bathed in natural light and located in a pedestrian dead-end zone, the residence allows you to experience a great sense of tranquility and comfort in the heart of Lisbon.
The ground floor with direct access to the garden will feature 2 suites, one of which has a spacious private closet. The social area is spread across the first floor, with an open kitchen leading to a spacious living and dining room and a guest toilet. Finally, on the third and last floor, you can enjoy 2 more suites - one of them with a private closet - with an extraordinary view of the property, the chapel of Senhora do Monte, and the city of Lisbon.
The dwelling, currently undergoing total reconstruction, will be deeded once the rough construction phase is completed. The finishing touches will then be undertaken by the new owner, allowing them to personalize these details to their taste.
The Graça neighborhood is one of the trendiest and most popular in Lisbon. Located on the highest hill in the city, Graça is recognized as one of the oldest and most picturesque neighborhoods, still preserving its authenticity. It stands out for its wide range of services and shops, numerous cultural and tourist attractions, and a built heritage with historical value
At the top of Graça hill, overlooking the entire city of Lisbon, this plot with a house in ruins has an approved project and can become your residence of choice.
Situated on a plot of 210m2, the dwelling will have 3 floors and a total area of 300m2. Surrounded by a lush, tropical garden, a true botanical haven, the space enjoys a unique charm enhanced by the absolutely singular panoramic view. Bathed in natural light and located in a pedestrian dead-end zone, the residence allows you to experience a great sense of tranquility and comfort in the heart of Lisbon.
The ground floor with direct access to the garden will feature 2 suites, one of which has a spacious private closet. The social area is spread across the first floor, with an open kitchen leading to a spacious living and dining room and a guest toilet. Finally, on the third and last floor, you can enjoy 2 more suites - one of them with a private closet - with an extraordinary view of the property, the chapel of Senhora do Monte, and the city of Lisbon.
The dwelling, currently undergoing total reconstruction, will be deeded once the rough construction phase is completed. The finishing touches will then be undertaken by the new owner, allowing them to personalize these details to their taste.
The Graça neighborhood is one of the trendiest and most popular in Lisbon. Located on the highest hill in the city, Graça is recognized as one of the oldest and most picturesque neighborhoods, still preserving its authenticity. It stands out for its wide range of services and shops, numerous cultural and tourist attractions, and a built heritage with historical value
Contact
See Phone
Apartment 4 Bedrooms
Centro , Ericeira, Mafra, Distrito de Lisboa
Used · 400m²
With Garage
buy
1.195.000 €
Ref. 3018-T4UAM
Penthouse T4 duplex, with magnificent visit over the sea, balconies, terraces, storage room and box for 5 cars.
Composed by:
Lower Floor - entrance hall, large living room (100m2) with 3 balconies, fully equipped kitchen with balcony, wc social, suite with balcony, 3 bedroom with balconies, hall of the bedrooms, wc of the rooms and sauna with shower.
Upper floor - 1 large living room (cinema room, gymnasium and office), 1 terrace with 3 fronts.
Equipment:
- Building with panoramic elevator
- Gardens on the stairs skates
- Security door with fingerprint opening
- Underfloor heating
- Suspended fireplace with automatic opening
- Exterior spans in aluminum with double thermal and acoustic glazing coated with oak
- Lacquered thermal aluminum electric blinds
- Central vacuum
-Alarm
- Built-in safe
- Video Doorman
- Home automation smart home
- Motion cell ambient lights and music system
-Barbecue
- Terrace with jacuzzi
- Nordic pine sauna
- Granite kitchen countertops
- Boxed garage for 5 cars
-Collection
- Kitchen equipped with (gas hob, hob with grill, electric hob, extractor fan, washing machine, dishwasher, microwave, oven, American fridge, water heater)
The information provided, even if accurate, does not dispense with its confirmation nor can it be considered binding.
We take care of your credit process, without bureaucracies and without costs. Credit Intermediary No. 0002292.
Penthouse T4 duplex, with magnificent visit over the sea, balconies, terraces, storage room and box for 5 cars.
Composed by:
Lower Floor - entrance hall, large living room (100m2) with 3 balconies, fully equipped kitchen with balcony, wc social, suite with balcony, 3 bedroom with balconies, hall of the bedrooms, wc of the rooms and sauna with shower.
Upper floor - 1 large living room (cinema room, gymnasium and office), 1 terrace with 3 fronts.
Equipment:
- Building with panoramic elevator
- Gardens on the stairs skates
- Security door with fingerprint opening
- Underfloor heating
- Suspended fireplace with automatic opening
- Exterior spans in aluminum with double thermal and acoustic glazing coated with oak
- Lacquered thermal aluminum electric blinds
- Central vacuum
-Alarm
- Built-in safe
- Video Doorman
- Home automation smart home
- Motion cell ambient lights and music system
-Barbecue
- Terrace with jacuzzi
- Nordic pine sauna
- Granite kitchen countertops
- Boxed garage for 5 cars
-Collection
- Kitchen equipped with (gas hob, hob with grill, electric hob, extractor fan, washing machine, dishwasher, microwave, oven, American fridge, water heater)
The information provided, even if accurate, does not dispense with its confirmation nor can it be considered binding.
We take care of your credit process, without bureaucracies and without costs. Credit Intermediary No. 0002292.
Contact
See Phone
4-bedroom duplex apartment, with garage, in Estoril
Apartment 4 Bedrooms
Areias de São João (Estoril), Cascais e Estoril, Distrito de Lisboa
Used · 142m²
With Garage
buy
700.000 €
4-bedroom duplex apartment, with 142 sqm of gross private area and 77 sqm of dependent gross area, with a garage with space for four cars, furnished, in Areias, Estoril. The first floor features a living room with two areas and access to a balcony, a fully fitted kitchen with Eletrolux appliances, and a south-facing balcony. Two bedrooms, one of them en-suite, both with balconies. On the upper floor, two bedrooms supported by a bathroom and a storage area. Great sunlight exposure, lots of natural light. The apartment has central air conditioning and central vacuum system.
The apartment is a 15-minute walk from São João do Estoril train station, the Marginal Avenue, and São Pedro do Estoril Beach. It is a 10-minute drive from Estoril Casino, Parede center, São João do Estoril center, and Sant’Ana Hospital. It is 15 minutes away from Saint Julian’s School, Santo António International School (SAIS), Marista College of Carcavelos, and several public schools. It is 30 minutes away from Lisbon and Humberto Delgado Airport.
The apartment is a 15-minute walk from São João do Estoril train station, the Marginal Avenue, and São Pedro do Estoril Beach. It is a 10-minute drive from Estoril Casino, Parede center, São João do Estoril center, and Sant’Ana Hospital. It is 15 minutes away from Saint Julian’s School, Santo António International School (SAIS), Marista College of Carcavelos, and several public schools. It is 30 minutes away from Lisbon and Humberto Delgado Airport.
Contact
See Phone
Semi-Detached House 4 Bedrooms
Ericeira , Mafra, Distrito de Lisboa
Used · 140m²
With Garage
buy
650.000 €
MAKE THE BEST DEAL WITH US
Excellent 3+1 bedroom Villa, fully refurbished, characterized by its sun exposure, sea view, two minutes from the beaches and the center of Ericeira.
This property consists of 3 floors, on the first floor we have a common room with fireplace with stove, a kitchen that is equipped with a hob, oven, microwave, extractor fan and water heater, a pantry, access to a patio with barbecue. and support bench and a bathroom with shower base.
On the second floor we find a hall with 3 bedrooms and a bathroom with shower base with hydromassage column to support the other two bedrooms, one of them with balcony, a suite with balcony, bathroom with shower base with hydromassage column, both bedrooms have sea views, fitted wardrobes and floating floors and central vacuum.
On the ground floor there is a room that can be used as a bedroom/office with access to the garden, a bathroom with shower base, a storage room and a garage with automatic gate where you can park 3 cars.
All divisions have windows that are oscilobatentes with double glazing and with thermal cut, electric shutters, central vacuum, pre installation of air conditioning, pre installation of central heating.
It is located in an area with easy access to all kinds of services and local shops, namely public transport, schools and the highway.
We take care of your credit process, without bureaucracy, presenting the best solutions for each client.
Credit intermediary certified by Banco de Portugal under number 0001802.
We help you with the whole process! Contact us directly or leave your information and we’ll follow-up shortly
Excellent 3+1 bedroom Villa, fully refurbished, characterized by its sun exposure, sea view, two minutes from the beaches and the center of Ericeira.
This property consists of 3 floors, on the first floor we have a common room with fireplace with stove, a kitchen that is equipped with a hob, oven, microwave, extractor fan and water heater, a pantry, access to a patio with barbecue. and support bench and a bathroom with shower base.
On the second floor we find a hall with 3 bedrooms and a bathroom with shower base with hydromassage column to support the other two bedrooms, one of them with balcony, a suite with balcony, bathroom with shower base with hydromassage column, both bedrooms have sea views, fitted wardrobes and floating floors and central vacuum.
On the ground floor there is a room that can be used as a bedroom/office with access to the garden, a bathroom with shower base, a storage room and a garage with automatic gate where you can park 3 cars.
All divisions have windows that are oscilobatentes with double glazing and with thermal cut, electric shutters, central vacuum, pre installation of air conditioning, pre installation of central heating.
It is located in an area with easy access to all kinds of services and local shops, namely public transport, schools and the highway.
We take care of your credit process, without bureaucracy, presenting the best solutions for each client.
Credit intermediary certified by Banco de Portugal under number 0001802.
We help you with the whole process! Contact us directly or leave your information and we’ll follow-up shortly
Contact
See Phone
House 4 Bedrooms Duplex
Ericeira , Mafra, Distrito de Lisboa
Used · 256m²
With Garage
buy
1.450.000 €
4 bedroom villa located a few minutes from the village of Ericeira (about 6.5km), with fantastic architect design of oriental inspiration. Built on a plot of land with 863m² and a total construction area of 514m²,
The concept of the villa project (Mogos 23), was developed by NocNoc studio, and praises the contact with natural elements based on the ’Wabi-Sabi’ principles to improve well-being and quality of life.
The project implies the Japanese context of minimalism and simplicity that lies behind this art, where ’Wabi’ refers to harmony, peace, tranquillity, and balance, and ’Sabi’ the effect of time on an object.
The exterior architecture is a symbiosis of modern design with elements harshly inspired by Japanese Zen Temples, where the curved roof of the house takes on a unique design signature.
Detached 4 bedroom villa with swimming pool.
The villa is composed as follows:
- Floor -1: Two bedrooms and an office, bathroom, laundry and master suite and two possible additional living areas
for a Dojo (41m2) and a multifunction room (38 m2) and garage.
- Floor 0 - Entrance hall, bathroom, kitchen, dining room, living room and patio.
The layout designed for the terrace shares the space with all the surrounding areas, such as the living room, kitchen, barbecue and garden.
Expected completion of the work, 1st half of 2025
The villa has a construction period of approximately 16 months
* All available information does not exempt the mediator from confirming as well as consulting the property documentation. *
The concept of the villa project (Mogos 23), was developed by NocNoc studio, and praises the contact with natural elements based on the ’Wabi-Sabi’ principles to improve well-being and quality of life.
The project implies the Japanese context of minimalism and simplicity that lies behind this art, where ’Wabi’ refers to harmony, peace, tranquillity, and balance, and ’Sabi’ the effect of time on an object.
The exterior architecture is a symbiosis of modern design with elements harshly inspired by Japanese Zen Temples, where the curved roof of the house takes on a unique design signature.
Detached 4 bedroom villa with swimming pool.
The villa is composed as follows:
- Floor -1: Two bedrooms and an office, bathroom, laundry and master suite and two possible additional living areas
for a Dojo (41m2) and a multifunction room (38 m2) and garage.
- Floor 0 - Entrance hall, bathroom, kitchen, dining room, living room and patio.
The layout designed for the terrace shares the space with all the surrounding areas, such as the living room, kitchen, barbecue and garden.
Expected completion of the work, 1st half of 2025
The villa has a construction period of approximately 16 months
* All available information does not exempt the mediator from confirming as well as consulting the property documentation. *
Contact
See Phone
House 4 Bedrooms
União Freguesias Santa Maria, São Pedro e Matacães, Torres Vedras, Distrito de Lisboa
Used · 235m²
With Garage
buy
640.000 €
Ref: 3142-V4UBM
4 bedroom villa with VIEW of TORRES VEDRAS, EXCELLENT CONDITION, 3 MINUTES FROM THE CENTER OF TORRES VEDRAS, with a plot of land 427m2, gross construction area 290m2, garage and barbecue, LOCATED IN THE BEST URBANIZATION OF TORRES VEDRAS.
House Painted 2 years ago, exterior painted with cork insulation and the interior was also painted at the same time.
Composed by:
Floor 0
Entrance hall, living room, dining room, equipped kitchen, 1 bedroom with wardrobe, 1 sanitary installation with shower base.
Floor 1
Hall Bedrooms, 2 bedrooms with wardrobes, 1 toilet, 1 suite, bedrooms with excellent view.
Floor -1
Garage, 1 toilet, laundry.
Exterior - Barbecue, garden, view, automatic outdoor gate.
Equipment:
- Audio intercom;
- Kitchen equipped with hob, extractor fan, oven, dishwasher, washing machine, diesel boiler, fridge;
- Double glazing;
- Central Pre-Vacuuming;
- Central Heating;
- Laundry Area;
- Excellent sun exposure;
- Photovoltaic panels.
- Automatic gates to access the garage.
- Diesel tank.
The information provided, even if accurate, does not dispense with its confirmation and cannot be considered binding.
We take care of your credit process, without bureaucracy and without costs. Credit Intermediary No. 0002292.
4 bedroom villa with VIEW of TORRES VEDRAS, EXCELLENT CONDITION, 3 MINUTES FROM THE CENTER OF TORRES VEDRAS, with a plot of land 427m2, gross construction area 290m2, garage and barbecue, LOCATED IN THE BEST URBANIZATION OF TORRES VEDRAS.
House Painted 2 years ago, exterior painted with cork insulation and the interior was also painted at the same time.
Composed by:
Floor 0
Entrance hall, living room, dining room, equipped kitchen, 1 bedroom with wardrobe, 1 sanitary installation with shower base.
Floor 1
Hall Bedrooms, 2 bedrooms with wardrobes, 1 toilet, 1 suite, bedrooms with excellent view.
Floor -1
Garage, 1 toilet, laundry.
Exterior - Barbecue, garden, view, automatic outdoor gate.
Equipment:
- Audio intercom;
- Kitchen equipped with hob, extractor fan, oven, dishwasher, washing machine, diesel boiler, fridge;
- Double glazing;
- Central Pre-Vacuuming;
- Central Heating;
- Laundry Area;
- Excellent sun exposure;
- Photovoltaic panels.
- Automatic gates to access the garage.
- Diesel tank.
The information provided, even if accurate, does not dispense with its confirmation and cannot be considered binding.
We take care of your credit process, without bureaucracy and without costs. Credit Intermediary No. 0002292.
Contact
See Phone
House 4 Bedrooms
Rio de Mouro, Sintra, Distrito de Lisboa
Used · 182m²
buy
759.000 €
Moradia de tipologia T4 totalmente remodelada, a estrear, em Albarraque.Situada em zona tranquila de moradias, perto da Quinta da Beloura e do acesso à IC19.Constituição:Piso -1: Garagem para 3/4 viaturas, wc, zona de lavandaria e zonas de arrumos.Piso 0: Hall de entrada, sala com lareira, cozinha totalmente equipada, wc completo e um quarto em suite com acesso ao terraço. A cozinha tem também acesso ao exterior.Piso 1: 3 quartos, um deles em suite e todos com roupeiros. Wc completo de apoio aos quartos. Um dos quartos tem acesso a uma varanda.Exterior: Grande terraço com zona de barbecue onde é possível construir uma piscina. 2 áreas com jardim.Características:- Ar condicionado em todas as divisões.- Caixilharia em PVC com vidro duplo.- Vídeo porteiro- Aquecedor de toalhas em todos os wcs.- Wc de uma suite com jacuzzi.
Venha conhecer!
Partilhamos com todas as imobiliárias/profissionais em regime de 50/50.Para mais informações visite o site da KW Portugal.
Características:
Características Exteriores - Barbeque; Jardim; Parqueamento; Terraço/Deck; Video Porteiro; Sistema de rega;
Características Interiores - Hall de entrada; Lareira; Electrodomésticos embutidos; Casa de Banho da Suite; Roupeiros; Lavandaria;
Características Gerais - Remodelado;
Orientação - Nascente; Norte; Sul; Poente;
Outros Equipamentos - Máquina de lavar louça; Frigorífico;
Outras características - Garagem; Varanda; Garagem para 2 Carros; Cozinha Equipada; Arrecadação; Suite; Moradia; Ar Condicionado;
Venha conhecer!
Partilhamos com todas as imobiliárias/profissionais em regime de 50/50.Para mais informações visite o site da KW Portugal.
Características:
Características Exteriores - Barbeque; Jardim; Parqueamento; Terraço/Deck; Video Porteiro; Sistema de rega;
Características Interiores - Hall de entrada; Lareira; Electrodomésticos embutidos; Casa de Banho da Suite; Roupeiros; Lavandaria;
Características Gerais - Remodelado;
Orientação - Nascente; Norte; Sul; Poente;
Outros Equipamentos - Máquina de lavar louça; Frigorífico;
Outras características - Garagem; Varanda; Garagem para 2 Carros; Cozinha Equipada; Arrecadação; Suite; Moradia; Ar Condicionado;
Contact
See Phone
House 4 Bedrooms Triplex
Ericeira , Mafra, Distrito de Lisboa
Used · 265m²
With Garage
buy
820.000 €
THE ADDED VALUE OF THE PROPERTY:
4 bedroom villa with lift, land of 2626m², great sun exposure, with space for swimming pool, fruit tree area, quiet place 2km from the centre of Mafra and 8.7km from Ericeira.
PROPERTY DESCRIPTION:
Floor -1
Garage for 3 cars
Party room with barbecue
Guest bathroom
Gym room (*)
Floor 0
Entrance hall with wardrobe
Living room with fireplace
Kitchen with island
Pantry
1 Suite
Winter garden with barbecue
Floor 1
Bedroom hall with support wardrobe
2 bedrooms with wardrobe and balcony
1 bathroom with bathtub
1 Master suite with balcony
EXTERIOR DESCRIPTION:
Winter garden with barbecue
3 balconies
Garden support annex
Area with fruit trees
Lawn area
EQUIPMENT:
Central vacuum
Air conditioning
Solar panels for heating sanitary water
Photovoltaic panels for electricity production
Elevator (runs from basement to 1st floor)
Kitchen equipped with:
Oven
Glass-ceramic hob
Ventilator
Agreed
Dishwasher safe
PROPERTY APPRAISAL:
Fantastic 4 bedroom farm, with lift and A+ energy certification with easy access to the highway, commerce and the main services, about 7 km from the village and beaches of Ericeira.
Small farm with land of 2,626.70m², with large interior areas, fantastic shed transformed into a winter garden with barbecue area, outside with orchard areas, grass and pine areas, space for swimming pool and vegetable garden, two entrances to the property!
ADDITIONAL INFORMATION:
(*) omitted in the documentation
**removed CPU and project areas**
** All available information does not dispense with confirmation by the mediator as well as consultation of the property’s documentation. **
This region, known as the saloia area, allows you to slow down from everyday life in the city while maintaining a pleasant pace of life and an appetising lifestyle.
Located about 20 minutes from Lisbon, access: A8 and A21.
Ericeira - ’Where the sea is bluer’ - has been considered the 2nd world surfing reserve since 2011, and the only one in Europe. It has highly regarded beaches for the practice of it, such as Ribeira d’ Ilhas, Foz do Lizandro, Praia dos Coxos in Ribamar, among many others. Kitesurfing, windsurfing, bodyboarding and stand-up paddle are also widely practised.
This fishing village was also elected, in 2018, the 2nd best parish in Lisbon to live in, with safety, access and leisure spaces under analysis. Among the customs and traditions, Ericeira is a land of seafood and the art of fishing.
The 3rd place was awarded to the parish of Mafra, the county town (currently with 11 parishes) and was considered in 2021 the 2nd national municipality with the highest population growth in the last decade.
A village rich in history, marked by the construction of the National Palace of Mafra, classified as a World Heritage Site by UNESCO in 2019. Mafra also has some hidden treasures, such as the unique National Hunting Grounds of Mafra.
4 bedroom villa with lift, land of 2626m², great sun exposure, with space for swimming pool, fruit tree area, quiet place 2km from the centre of Mafra and 8.7km from Ericeira.
PROPERTY DESCRIPTION:
Floor -1
Garage for 3 cars
Party room with barbecue
Guest bathroom
Gym room (*)
Floor 0
Entrance hall with wardrobe
Living room with fireplace
Kitchen with island
Pantry
1 Suite
Winter garden with barbecue
Floor 1
Bedroom hall with support wardrobe
2 bedrooms with wardrobe and balcony
1 bathroom with bathtub
1 Master suite with balcony
EXTERIOR DESCRIPTION:
Winter garden with barbecue
3 balconies
Garden support annex
Area with fruit trees
Lawn area
EQUIPMENT:
Central vacuum
Air conditioning
Solar panels for heating sanitary water
Photovoltaic panels for electricity production
Elevator (runs from basement to 1st floor)
Kitchen equipped with:
Oven
Glass-ceramic hob
Ventilator
Agreed
Dishwasher safe
PROPERTY APPRAISAL:
Fantastic 4 bedroom farm, with lift and A+ energy certification with easy access to the highway, commerce and the main services, about 7 km from the village and beaches of Ericeira.
Small farm with land of 2,626.70m², with large interior areas, fantastic shed transformed into a winter garden with barbecue area, outside with orchard areas, grass and pine areas, space for swimming pool and vegetable garden, two entrances to the property!
ADDITIONAL INFORMATION:
(*) omitted in the documentation
**removed CPU and project areas**
** All available information does not dispense with confirmation by the mediator as well as consultation of the property’s documentation. **
This region, known as the saloia area, allows you to slow down from everyday life in the city while maintaining a pleasant pace of life and an appetising lifestyle.
Located about 20 minutes from Lisbon, access: A8 and A21.
Ericeira - ’Where the sea is bluer’ - has been considered the 2nd world surfing reserve since 2011, and the only one in Europe. It has highly regarded beaches for the practice of it, such as Ribeira d’ Ilhas, Foz do Lizandro, Praia dos Coxos in Ribamar, among many others. Kitesurfing, windsurfing, bodyboarding and stand-up paddle are also widely practised.
This fishing village was also elected, in 2018, the 2nd best parish in Lisbon to live in, with safety, access and leisure spaces under analysis. Among the customs and traditions, Ericeira is a land of seafood and the art of fishing.
The 3rd place was awarded to the parish of Mafra, the county town (currently with 11 parishes) and was considered in 2021 the 2nd national municipality with the highest population growth in the last decade.
A village rich in history, marked by the construction of the National Palace of Mafra, classified as a World Heritage Site by UNESCO in 2019. Mafra also has some hidden treasures, such as the unique National Hunting Grounds of Mafra.
Contact
See Phone
Apartment 4 Bedrooms
Ericeira , Mafra, Distrito de Lisboa
Used · 184m²
With Garage
buy
650.000 €
Fantastic 4 bedroom flat, large areas in excellent condition, inserted in a gated community with swimming pool area, green areas and outdoor parking.
Located in one of the noblest areas of Ericeira, about 700 meters from the centre of the village.
Apartment consisting of:
- Large entrance hall, living room (35m²) with fireplace with fireplace and access to balcony with sea view, large kitchen (23m²) with balcony, a bathroom, three bedrooms with wardrobes (two with balcony), a bathroom to support the bedrooms, a suite with wardrobe.
It has a box for two cars, with natural light.
Equipment:
Kitchen equipped with oven, hob, extractor fan, dishwasher, washing machine, microwave, side by side.
Pre-installation for central heating and pre-installation for home automation system.
**Removed CPU Areas**
* All available information does not exempt the mediator from confirming as well as consulting the property documentation. *
Located in one of the noblest areas of Ericeira, about 700 meters from the centre of the village.
Apartment consisting of:
- Large entrance hall, living room (35m²) with fireplace with fireplace and access to balcony with sea view, large kitchen (23m²) with balcony, a bathroom, three bedrooms with wardrobes (two with balcony), a bathroom to support the bedrooms, a suite with wardrobe.
It has a box for two cars, with natural light.
Equipment:
Kitchen equipped with oven, hob, extractor fan, dishwasher, washing machine, microwave, side by side.
Pre-installation for central heating and pre-installation for home automation system.
**Removed CPU Areas**
* All available information does not exempt the mediator from confirming as well as consulting the property documentation. *
Contact
See Phone
House 4 Bedrooms Triplex
Ericeira , Mafra, Distrito de Lisboa
Used · 84m²
buy
895.000 €
Detached 2 + 2 bedroom villa (*), located in a quiet village about 2 km from the village of Ericeira.
It has spectacular views of the countryside and the sea.
* The value presented includes a plot of land for construction with an area of 462 m², adjacent to the house.
RESIDENCE:
The property is composed as follows:
- Floor -1 with a suite and storage room.
- Floor 0 with entrance hall, living room with fireplace with fireplace and wood burning stove, kitchen with access to terrace, bedroom, bathroom with shower base.
- 1st floor with two bedrooms, bathroom, access to terrace with spectacular views of the countryside and sea.
Exterior with extensive garden area with automatic irrigation with space for swimming pool.
Equipment:
Kitchen equipped with stove, oven, extractor fan, fridge freezer and dishwasher.
Heat pump.
(*) attic and storage room used as housing.
- Areas removed from the project approved by CMMafra.
LOT:
The plot with an area of 462 m² allows the construction of a detached single-family house, without urban restrictions for its architecture. According to the PDM of Mafra, it is inserted in Urban Land - Consolidated Areas - Level II, with no maximum land use index.
The maximum areas, gross of construction and implantation, will have to comply with the General Regulation of Urban Buildings (RGEU).
No PIP approved.
The allotment permit dates from 1974 without a summary table.
The subdivision has the following infrastructures: public lighting, basic sanitation, others.
* All available information does not exempt the mediator from confirming as well as consulting the property documentation. *
It has spectacular views of the countryside and the sea.
* The value presented includes a plot of land for construction with an area of 462 m², adjacent to the house.
RESIDENCE:
The property is composed as follows:
- Floor -1 with a suite and storage room.
- Floor 0 with entrance hall, living room with fireplace with fireplace and wood burning stove, kitchen with access to terrace, bedroom, bathroom with shower base.
- 1st floor with two bedrooms, bathroom, access to terrace with spectacular views of the countryside and sea.
Exterior with extensive garden area with automatic irrigation with space for swimming pool.
Equipment:
Kitchen equipped with stove, oven, extractor fan, fridge freezer and dishwasher.
Heat pump.
(*) attic and storage room used as housing.
- Areas removed from the project approved by CMMafra.
LOT:
The plot with an area of 462 m² allows the construction of a detached single-family house, without urban restrictions for its architecture. According to the PDM of Mafra, it is inserted in Urban Land - Consolidated Areas - Level II, with no maximum land use index.
The maximum areas, gross of construction and implantation, will have to comply with the General Regulation of Urban Buildings (RGEU).
No PIP approved.
The allotment permit dates from 1974 without a summary table.
The subdivision has the following infrastructures: public lighting, basic sanitation, others.
* All available information does not exempt the mediator from confirming as well as consulting the property documentation. *
Contact
See Phone
Apartment 4 Bedrooms
Misericórdia, Lisboa, Distrito de Lisboa
Used · 217m²
buy
1.495.000 €
Four-bedroom apartment completely renovated and with plenty of natural light, close to Cais do Sodré.
With 258 sqm, the apartment has two living rooms, one with 59 sqm and the other with 27 sqm.
The 18 sqm kitchen is equipped with an extractor hood, stove, oven, dishwasher, fridge, washing machine, and dryer, SMEG brand appliances.
It also has a suite with 28s sqm withcloset , and three bedrooms.
Inserted in a Pombaline building, the apartment was recently renovated by an architect, maintaining some of its original features, such as the high ceilings, the wooden floor and shutters, and the wood-frame wall . For greater thermal and acoustic comfort, the apartment has central heating and triple glazing.
Located a few minutes from Cais do Sodré, close to public transport, high street shopping, and a wide range of services.
Porta da Frente Christie’s is a real estate agency that has been working in the market for over 25 years, focusing on the best properties and developments, whether for sale or for rent. The company has been selected by the prestigious brand Christie’s International Real Estate to represent Portugal, in the regions of Lisbon, Cascais, Oeiras and Alentejo. Porta da Frente Christie’s primary mission is to provide excellent service to all of our customers.
With 258 sqm, the apartment has two living rooms, one with 59 sqm and the other with 27 sqm.
The 18 sqm kitchen is equipped with an extractor hood, stove, oven, dishwasher, fridge, washing machine, and dryer, SMEG brand appliances.
It also has a suite with 28s sqm withcloset , and three bedrooms.
Inserted in a Pombaline building, the apartment was recently renovated by an architect, maintaining some of its original features, such as the high ceilings, the wooden floor and shutters, and the wood-frame wall . For greater thermal and acoustic comfort, the apartment has central heating and triple glazing.
Located a few minutes from Cais do Sodré, close to public transport, high street shopping, and a wide range of services.
Porta da Frente Christie’s is a real estate agency that has been working in the market for over 25 years, focusing on the best properties and developments, whether for sale or for rent. The company has been selected by the prestigious brand Christie’s International Real Estate to represent Portugal, in the regions of Lisbon, Cascais, Oeiras and Alentejo. Porta da Frente Christie’s primary mission is to provide excellent service to all of our customers.
Contact
See Phone
See more Properties for Sale, Apartments and Houses Used, in Distrito de Lisboa
Bedrooms
Zones
Can’t find the property you’re looking for?
