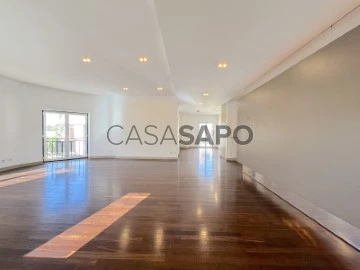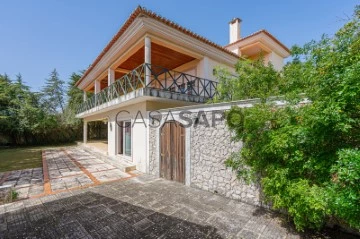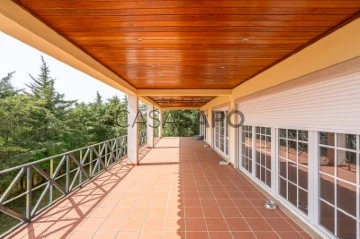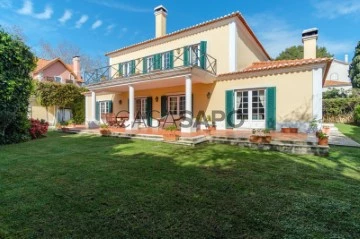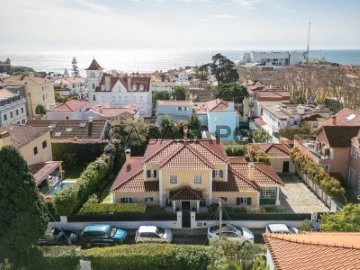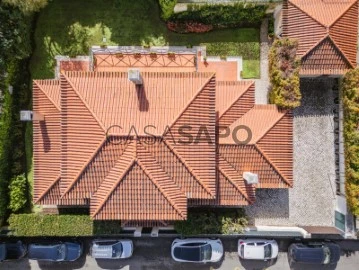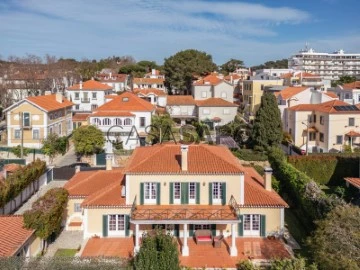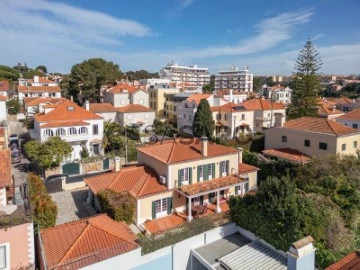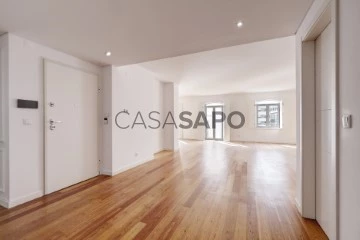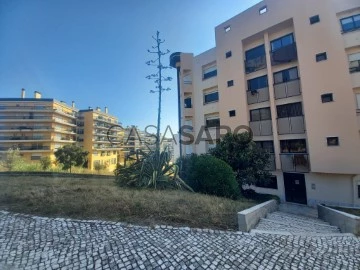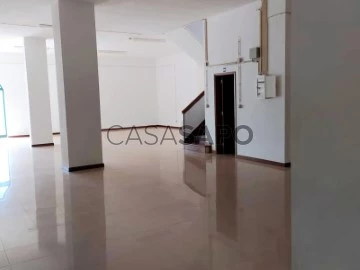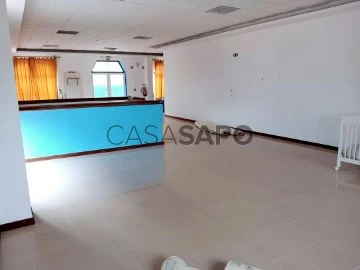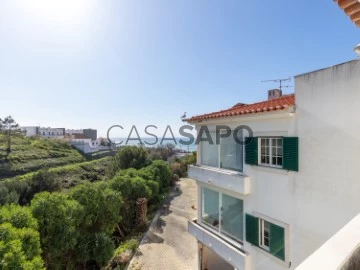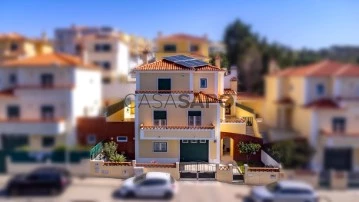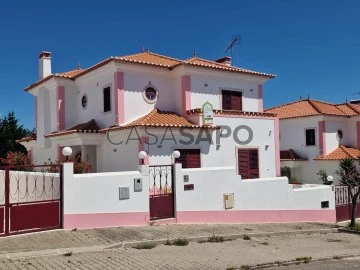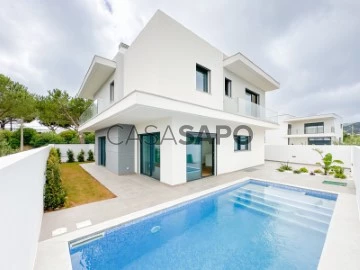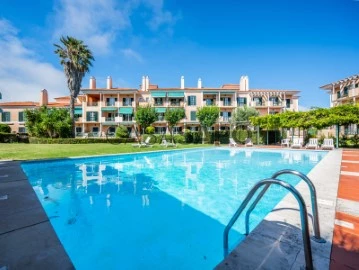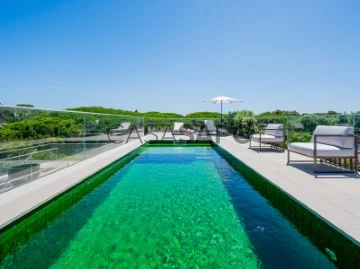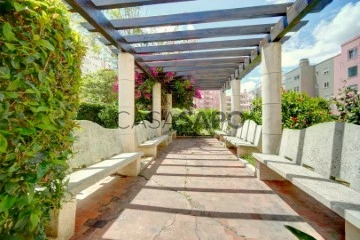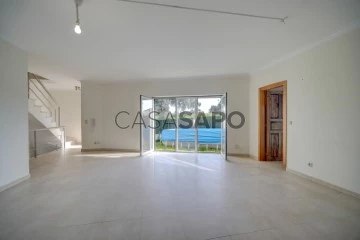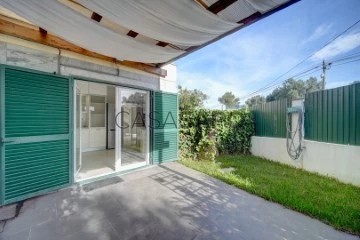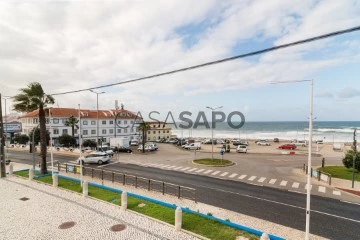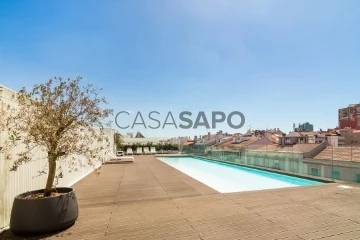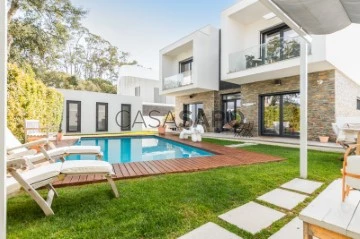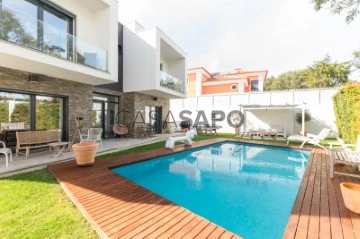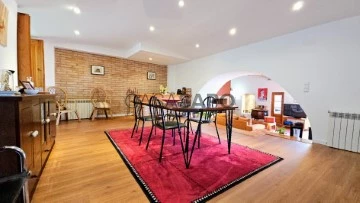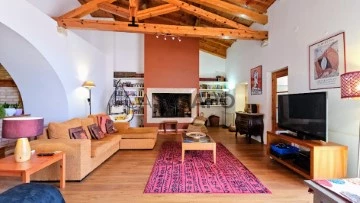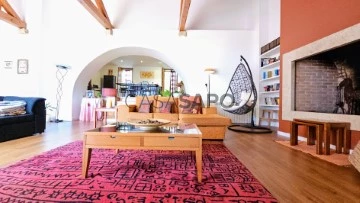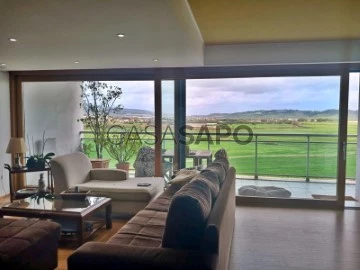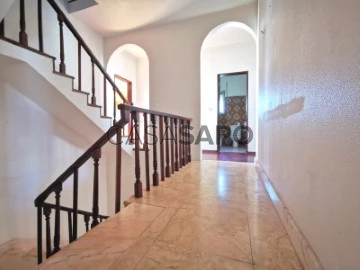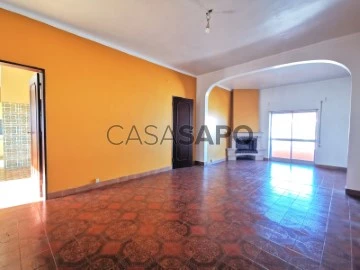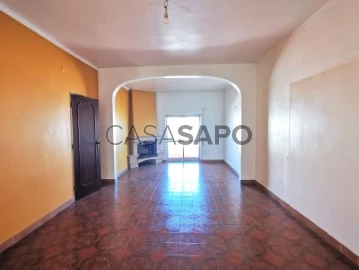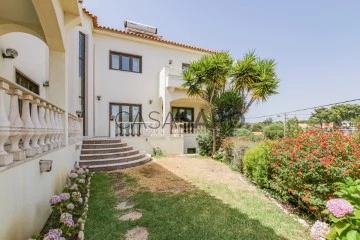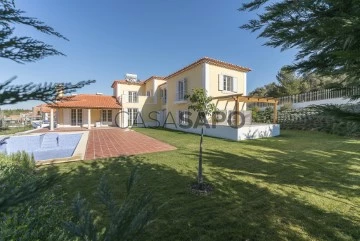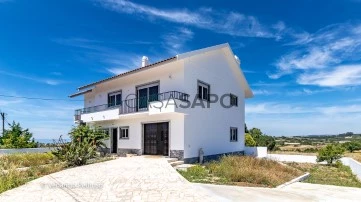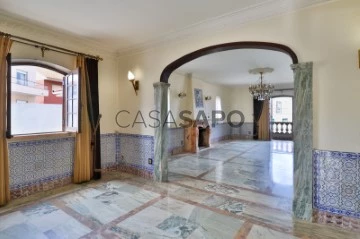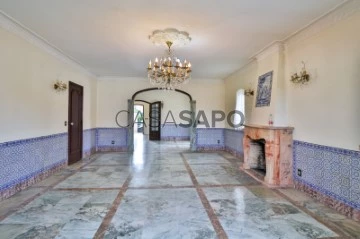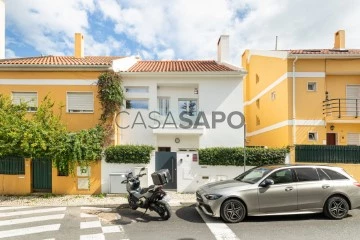Saiba aqui quanto pode pedir
438 Properties for Sale, Apartments and Houses 4 Bedrooms Used, in Distrito de Lisboa, near City Center
Map
Order by
Relevance
Apartment 4 Bedrooms
Centro (São Pedro e Santiago), União Freguesias Santa Maria, São Pedro e Matacães, Torres Vedras, Distrito de Lisboa
Used · 183m²
buy
415.000 €
Ref. 3017-T4UAM
4 bedroom apartment in the center of the city of Torres Vedras transformed into T3, with balconies and excellent sun exposure.
Composed by:
Entrance hall, living room, dining room, TV room, equipped kitchen, social wc, hall of the bedrooms, 2 bedrooms with balcony, wc social of the rooms, suite with clouset,
Equipment:
- Building with 2 elevators
- Central heating
-Air conditioning
- Aluminium exterior spans
- Electric and thermal blinds
- Stone kitchen countertops
- Kitchen equipped with (hob, extractor fan)
The information provided, even if accurate, does not dispense with its confirmation nor can it be considered binding.
We take care of your credit process, without bureaucracies and without costs. Credit Intermediary No. 0002292.
4 bedroom apartment in the center of the city of Torres Vedras transformed into T3, with balconies and excellent sun exposure.
Composed by:
Entrance hall, living room, dining room, TV room, equipped kitchen, social wc, hall of the bedrooms, 2 bedrooms with balcony, wc social of the rooms, suite with clouset,
Equipment:
- Building with 2 elevators
- Central heating
-Air conditioning
- Aluminium exterior spans
- Electric and thermal blinds
- Stone kitchen countertops
- Kitchen equipped with (hob, extractor fan)
The information provided, even if accurate, does not dispense with its confirmation nor can it be considered binding.
We take care of your credit process, without bureaucracies and without costs. Credit Intermediary No. 0002292.
Contact
See Phone
House 4 Bedrooms
Beloura (São Pedro Penaferrim), S.Maria e S.Miguel, S.Martinho, S.Pedro Penaferrim, Sintra, Distrito de Lisboa
Used · 350m²
With Garage
buy
1.300.000 €
4 BEDROOM VILLA IN QUINTA DA BELOURA in the prestigious Condominium of Quinta da Beloura II - Sintra.
Inserted in a plot of land of 879 m2, with a gross construction area of 553 m2
Totally isolated, which conveys total privacy and quiet, it has an excellent sun exposure which makes it very full of natural light with a large garden and a magnificent landscape
This recently built property consists of three floors, the areas are distributed as follows:
BASEMENT
- Large space, with 100 m2, very sunny, where you can create a space/party room, studio or gym;
- Room of 17 m2;
- Social WC of 7 m2 complete with shower base with hydromassage column and window;
- Laundry room with 14 m2;
- Storage room with 15 m2;
- Pantry/kitchen in open space.
RC
- Living room with 82 m2, with access to a terrace of 77 m2 with unobstructed views, with fireplace with fireplace, central vacuum, pre-installation of air conditioning;
- Kitchen equipped with hob, oven, extractor fan, built-in microwave and fridge;
- 2 bedrooms with built-in wardrobes, both with access to a balcony;
- Social bathroom of 5.75 m2 complete with shower base with hydromassage cabin, heated towel rail and window;
FLOOR 1
- Master suite 40 m2, with closet;
- Bathroom of the suite of 10 m2 complete with whirlpool bath and window;
- Private terrace of the suite.
Finally, we have a wonderful garden with about 586 m2 with space to store your vehicles, barbecue area with shed, porch to enjoy your family meals outdoors and an excellent space where you can build the pool you have always dreamed of.
Located in a privileged area, in Quinta da Beloura II, with 24-hour private surveillance, riding arena and restaurant.
Just a few minutes from The American School in Portugal (TASIS) and Carlucci American International School of Lisbon (CAISL).
At Quinta da Beloura you will also find all kinds of shops and services, green areas and a children’s playground.
A 5-minute drive from Corte Inglés da Beloura and 10 minutes from the main shopping centres CascaiShopping and Alegro Sintra.
Easy access to the IC19, A16 and A5. 10 minutes from the historic centre of Sintra and 20 minutes from Lisbon and Humberto Delgado Airport.
Inserted in a plot of land of 879 m2, with a gross construction area of 553 m2
Totally isolated, which conveys total privacy and quiet, it has an excellent sun exposure which makes it very full of natural light with a large garden and a magnificent landscape
This recently built property consists of three floors, the areas are distributed as follows:
BASEMENT
- Large space, with 100 m2, very sunny, where you can create a space/party room, studio or gym;
- Room of 17 m2;
- Social WC of 7 m2 complete with shower base with hydromassage column and window;
- Laundry room with 14 m2;
- Storage room with 15 m2;
- Pantry/kitchen in open space.
RC
- Living room with 82 m2, with access to a terrace of 77 m2 with unobstructed views, with fireplace with fireplace, central vacuum, pre-installation of air conditioning;
- Kitchen equipped with hob, oven, extractor fan, built-in microwave and fridge;
- 2 bedrooms with built-in wardrobes, both with access to a balcony;
- Social bathroom of 5.75 m2 complete with shower base with hydromassage cabin, heated towel rail and window;
FLOOR 1
- Master suite 40 m2, with closet;
- Bathroom of the suite of 10 m2 complete with whirlpool bath and window;
- Private terrace of the suite.
Finally, we have a wonderful garden with about 586 m2 with space to store your vehicles, barbecue area with shed, porch to enjoy your family meals outdoors and an excellent space where you can build the pool you have always dreamed of.
Located in a privileged area, in Quinta da Beloura II, with 24-hour private surveillance, riding arena and restaurant.
Just a few minutes from The American School in Portugal (TASIS) and Carlucci American International School of Lisbon (CAISL).
At Quinta da Beloura you will also find all kinds of shops and services, green areas and a children’s playground.
A 5-minute drive from Corte Inglés da Beloura and 10 minutes from the main shopping centres CascaiShopping and Alegro Sintra.
Easy access to the IC19, A16 and A5. 10 minutes from the historic centre of Sintra and 20 minutes from Lisbon and Humberto Delgado Airport.
Contact
See Phone
House 4 Bedrooms Duplex
São João do Estoril, Cascais e Estoril, Distrito de Lisboa
Used · 268m²
With Garage
buy
2.450.000 €
Moradia de Luxo simplesmente única para venda no Estoril, localizada numa zona residencial muito tranquila, próxima de amplos espaços verdes e a ,poucos metros da praia de São João do Estoril.
Inserida num terreno com 709.41 m2, distribuída por dois pisos que combina elementos de arquitetura tradicional com alguns traços modernos. Conforto , espaço e funcionalidade estão em destaque nesta casa que, incluem pavimento madeira natural, aquecimento central, duas lareiras e caixilharia de vidro duplo com corte térmico.
O piso térreo, é composto por hall de entrada, escritório, casa de banho de visitas, zona de arrumos, quarto da empregada em suite, cozinha equipada, despensa, zona de alpendre que se pode transformar numa zona de refeições de apoio à cozinha, três salas, duas delas com lareira que confinam directamente ao jardim ( sala de visitas, sala de estar e sala de jantar).
Uma escadaria elegante dá acesso ao piso superior composto por, uma casa de banho, três quartos um deles em suite, todos os quartos têm varanda com vista para o jardim e a suite tem um walk in closet de 7,20 m2.
No piso inferior, além da zona de arrumos e zona técnica, dispõe de um anexo de apoio ao jardim de 80 m2 que pode ser usado como zona de lazer ou como escritório.
O jardim é composto por diversos ambientes e recantos, onde se pode desfrutar de agradáveis momentos de convívio ao ar livre e existe a possibilidade de construir uma piscina e ampliar a zona de construção para mais 100 m2.
Situada a 30 minutos de Lisboa, a moradia fica a 10 minutos do centro histórico de Cascais, onde encontra todo tipo de serviços e comercio, restaurantes, museus e jardins. A poucos metros da praia tanto do São João como Monte Estoril.
Na sua envolvência conta com várias escolas internacionais, campos de golfe, centros de hipismo, marina e praia do Guincho.
Características que tornam esta propriedade ideal para uma familia.
Para mais informações contacte a nossa empresa ou envie um pedido de contacto.
Inserida num terreno com 709.41 m2, distribuída por dois pisos que combina elementos de arquitetura tradicional com alguns traços modernos. Conforto , espaço e funcionalidade estão em destaque nesta casa que, incluem pavimento madeira natural, aquecimento central, duas lareiras e caixilharia de vidro duplo com corte térmico.
O piso térreo, é composto por hall de entrada, escritório, casa de banho de visitas, zona de arrumos, quarto da empregada em suite, cozinha equipada, despensa, zona de alpendre que se pode transformar numa zona de refeições de apoio à cozinha, três salas, duas delas com lareira que confinam directamente ao jardim ( sala de visitas, sala de estar e sala de jantar).
Uma escadaria elegante dá acesso ao piso superior composto por, uma casa de banho, três quartos um deles em suite, todos os quartos têm varanda com vista para o jardim e a suite tem um walk in closet de 7,20 m2.
No piso inferior, além da zona de arrumos e zona técnica, dispõe de um anexo de apoio ao jardim de 80 m2 que pode ser usado como zona de lazer ou como escritório.
O jardim é composto por diversos ambientes e recantos, onde se pode desfrutar de agradáveis momentos de convívio ao ar livre e existe a possibilidade de construir uma piscina e ampliar a zona de construção para mais 100 m2.
Situada a 30 minutos de Lisboa, a moradia fica a 10 minutos do centro histórico de Cascais, onde encontra todo tipo de serviços e comercio, restaurantes, museus e jardins. A poucos metros da praia tanto do São João como Monte Estoril.
Na sua envolvência conta com várias escolas internacionais, campos de golfe, centros de hipismo, marina e praia do Guincho.
Características que tornam esta propriedade ideal para uma familia.
Para mais informações contacte a nossa empresa ou envie um pedido de contacto.
Contact
See Phone
Apartment 4 Bedrooms
Lapa, Estrela, Lisboa, Distrito de Lisboa
Used · 192m²
With Garage
buy
2.395.000 €
4-bedroom apartment with two parking spaces and elevator with 205 sq m of gross area, located at Rua Almeida Brandão, Lapa. 5 min walking from future metro station Estrela.
Located in a unique building of excellent quality and brightness from 2013, with only 5 apartments, one per floor, allowing total privacy and located in one of the best areas of Lapa/São Bento, opposite the UAE embassy (united arab emirates).
Good taste prevails here, first of all due to its spaciousness as well as the careful maintenance of elements such as the wooden floor and the custom-made wooden shutters on all the windows. It has air conditioning and heated floors in all rooms.
It features a spacious and sunny social area with a balcony of about 46sq m and a social bathroom, an adjacent fully equipped kitchen of 15 sq m and direct access to the back balcony that runs through the entire apartment. It offers a social area of more then 60sq m.
Along the corridor of the private area we find 4 bedrooms, three of about 14 sq m and the master of 20 sq m, of which two are suites, all with built-in wardrobes, air conditioning, floor heating and wooden shutters on all windows.
At the back has a long balcony that runs through the building and joins the kitchen and two bedrooms.
The location of this apartment allows you to enjoy some of the points of interest in the city of Lisbon as it is just a few minutes from Jardim da Estrela and Tapada das Necessidades.
The Campo de Ourique Market, the CUF Hospital and the Assembly of the Republic are located nearby.
In addition to the proximity to local commerce, services and leisure areas, the location of this property is served by an excellent public transport network (including the future Estrela metro station).
Castelhana is a Portuguese real estate agency present in the domestic market for over 20 years, specialized in prime residential real estate and recognized for the launch of some of the most distinguished developments in Portugal.
Founded in 1999, Castelhana provides a full service in business brokerage. We are specialists in investment and in the commercialization of real estate.
In Lisbon, in Chiado, one of the most emblematic and traditional areas of the capital. In Porto, we are based in Foz Do Douro, one of the noblest places in the city and in the Algarve region next to the renowned Vilamoura Marina.
We are waiting for you. We have a team available to give you the best support in your next real estate investment.
Contact us!
Located in a unique building of excellent quality and brightness from 2013, with only 5 apartments, one per floor, allowing total privacy and located in one of the best areas of Lapa/São Bento, opposite the UAE embassy (united arab emirates).
Good taste prevails here, first of all due to its spaciousness as well as the careful maintenance of elements such as the wooden floor and the custom-made wooden shutters on all the windows. It has air conditioning and heated floors in all rooms.
It features a spacious and sunny social area with a balcony of about 46sq m and a social bathroom, an adjacent fully equipped kitchen of 15 sq m and direct access to the back balcony that runs through the entire apartment. It offers a social area of more then 60sq m.
Along the corridor of the private area we find 4 bedrooms, three of about 14 sq m and the master of 20 sq m, of which two are suites, all with built-in wardrobes, air conditioning, floor heating and wooden shutters on all windows.
At the back has a long balcony that runs through the building and joins the kitchen and two bedrooms.
The location of this apartment allows you to enjoy some of the points of interest in the city of Lisbon as it is just a few minutes from Jardim da Estrela and Tapada das Necessidades.
The Campo de Ourique Market, the CUF Hospital and the Assembly of the Republic are located nearby.
In addition to the proximity to local commerce, services and leisure areas, the location of this property is served by an excellent public transport network (including the future Estrela metro station).
Castelhana is a Portuguese real estate agency present in the domestic market for over 20 years, specialized in prime residential real estate and recognized for the launch of some of the most distinguished developments in Portugal.
Founded in 1999, Castelhana provides a full service in business brokerage. We are specialists in investment and in the commercialization of real estate.
In Lisbon, in Chiado, one of the most emblematic and traditional areas of the capital. In Porto, we are based in Foz Do Douro, one of the noblest places in the city and in the Algarve region next to the renowned Vilamoura Marina.
We are waiting for you. We have a team available to give you the best support in your next real estate investment.
Contact us!
Contact
See Phone
Apartment 4 Bedrooms
União Freguesias Santa Maria, São Pedro e Matacães, Torres Vedras, Distrito de Lisboa
Used · 147m²
buy
307.000 €
4 bedroom apartment on the 1st floor in the center of the city of Torres Vedras, 3 minutes from the hospital, close to all kinds of services and trade.
The apartment consists of:
-1 living room with fireplace and lots of natural light,
-1 kitchen with pantry
-1 suite
- 3 bedrooms with built-in closets
-1 complete bathroom
-5 balcony
-1 storage room
2 elevators
The sun exposure to the East and West ensures natural light throughout the day and greater thermal comfort.
Due to its centrality, it is possible to access all the benefits of living in the city, as well as having a bus stop at the door, and just a few minutes from the access to the A8.
40 minutes from Lisbon
20 minutes from the beaches of Santa Cruz
Schedule your visit!
The apartment consists of:
-1 living room with fireplace and lots of natural light,
-1 kitchen with pantry
-1 suite
- 3 bedrooms with built-in closets
-1 complete bathroom
-5 balcony
-1 storage room
2 elevators
The sun exposure to the East and West ensures natural light throughout the day and greater thermal comfort.
Due to its centrality, it is possible to access all the benefits of living in the city, as well as having a bus stop at the door, and just a few minutes from the access to the A8.
40 minutes from Lisbon
20 minutes from the beaches of Santa Cruz
Schedule your visit!
Contact
See Phone
Apartment 4 Bedrooms Duplex
Encarnação, Mafra, Distrito de Lisboa
Used · 226m²
buy
179.500 €
Oportunidade Imperdível! Prédio Urbano Multifamiliar / Espaço para Serviços de 358m²
Descrição do Imóvel:
- Área Total:358m² de área bruta
- Área Útil: 226m²
- Composição:
- 2 Pisos: RDC e 1º Andar
- 4 Divisões
- Espaço Exterior
- Em Propriedade Horizontal
Potencial:
- Ideal para transformar em habitação.
Localização Privilegiada:
- Apenas a 15 minutos da Ericeira
- 15 minutos de Mafra
A zona de Encarnação, em Mafra, é uma área conhecida pela sua beleza natural e tranquilidade. Localizada a apenas 15 minutos da Ericeira, é uma excelente escolha para quem procura viver num ambiente mais sereno, mas ainda assim com fácil acesso a serviços e comodidades.
Não perca esta excelente oportunidade! Entre em contato para mais informações e agende uma visita!
.
Descrição do Imóvel:
- Área Total:358m² de área bruta
- Área Útil: 226m²
- Composição:
- 2 Pisos: RDC e 1º Andar
- 4 Divisões
- Espaço Exterior
- Em Propriedade Horizontal
Potencial:
- Ideal para transformar em habitação.
Localização Privilegiada:
- Apenas a 15 minutos da Ericeira
- 15 minutos de Mafra
A zona de Encarnação, em Mafra, é uma área conhecida pela sua beleza natural e tranquilidade. Localizada a apenas 15 minutos da Ericeira, é uma excelente escolha para quem procura viver num ambiente mais sereno, mas ainda assim com fácil acesso a serviços e comodidades.
Não perca esta excelente oportunidade! Entre em contato para mais informações e agende uma visita!
.
Contact
See Phone
House 4 Bedrooms Triplex
Ericeira , Mafra, Distrito de Lisboa
Used · 189m²
With Garage
buy
680.000 €
House T4 (T2 +2 - interior bedroom and living room in the basement**), in excellent condition, located a few meters from the center of the village of Ericeira, with sea view and about 300 meters from the nearest beach.
House with independent entrance in **basement, with possibility of exploration.
The villa develops as follows:
- Entrance hall with false ceiling and built-in light foci, access to the garage, for a car with electric gate. Kitchen with dining area and access to closed balcony, oriented to south and with excellent sea views. Support bathroom, living room with dining area, fireplace and access to the same balcony. Equipped kitchen.
- Floor -1: Hall of the bedrooms, two bedrooms with wardrobe (1 interior**, another with access to balcony with sea view), support bango house with bathtub, suite with wardrobe, bathroom support with hot tub, and access to balcony with sea view.
- Floor -2:** Living room and kitchen in open space, kitchen with island and equipped. Interior room, support bathroom with shower base. In the common area we have access to a patio with barbecue, shower and independent entrance.
Equipment:
Kitchen equipped with hob, oven, hood, dishwasher, washing machine and combined.
Kitchen floor -2 with hob, oven, extractor hood, dishwasher and combined.
Alarm, ambient sound and central heating.
**Floor -2 and interior room declared for storage.
* All available information does not dispense with confirmation by the mediator as well as consultation of the property documentation. *
House with independent entrance in **basement, with possibility of exploration.
The villa develops as follows:
- Entrance hall with false ceiling and built-in light foci, access to the garage, for a car with electric gate. Kitchen with dining area and access to closed balcony, oriented to south and with excellent sea views. Support bathroom, living room with dining area, fireplace and access to the same balcony. Equipped kitchen.
- Floor -1: Hall of the bedrooms, two bedrooms with wardrobe (1 interior**, another with access to balcony with sea view), support bango house with bathtub, suite with wardrobe, bathroom support with hot tub, and access to balcony with sea view.
- Floor -2:** Living room and kitchen in open space, kitchen with island and equipped. Interior room, support bathroom with shower base. In the common area we have access to a patio with barbecue, shower and independent entrance.
Equipment:
Kitchen equipped with hob, oven, hood, dishwasher, washing machine and combined.
Kitchen floor -2 with hob, oven, extractor hood, dishwasher and combined.
Alarm, ambient sound and central heating.
**Floor -2 and interior room declared for storage.
* All available information does not dispense with confirmation by the mediator as well as consultation of the property documentation. *
Contact
See Phone
House 4 Bedrooms
Ericeira , Mafra, Distrito de Lisboa
Used · 157m²
With Garage
buy
775.000 €
Fantastic villa t3 + 1 (office in the basement), inserted in the area of villas.
Located a few minutes from the beaches of Ericeira, as well as easy access to the main roads.
The House is composed as follows:
- Floor -1: garage, bathroom, office, closet and storage divisions(*)
- Floor 0 with living room with fireplace with fireplace, kitchen with access to terrace with barbecue, bathroom.
- Floor 1 with suite, two bedrooms with wardrobe and bathroom.
Equipment:
Kitchen equipped with hob, oven, extractor fan, washing machine, dishwasher and combined.
Solar panels and heat pump for heating sanitary waters, solar panels of microgeneration.
* All available information does not exempt the confirmation by the mediator as well as the consultation of the documentation of the property. *
This region, known as the Saloia area, allows you to relax from the city life, maintaining a pleasant rhythm of life and an attractive lifestyle.
Located about 20 minutes from Lisbon, accesses: A8 and A21.
Ericeira - ’Where the sea is bluer’ - is considered the 2nd world surfing reserve since 2011, and the only one in Europe. It has very reputable beaches for surfing, such as Ribeira d’ Ilhas, Foz do Lizandro, Praia dos Coxos in Ribamar, among many others. Kitesurf, windsurf, bodyboard and stand-up paddle are also very popular.
This fishing village was also elected, in 2018, the 2nd best parish of Lisbon to live, being under analysis the safety, accesses and leisure spaces. Among the customs and traditions, Ericeira is a land of seafood and the art of fishing.
The 3rd place was attributed to the parish of Mafra, the county seat (currently with 11 parishes) and was considered in 2021 the 2nd national municipality with the highest population growth in the last decade.
A village rich in history, marked by the construction of the National Palace of Mafra, classified as World Heritage by UNESCO in 2019. Mafra also has some hidden treasures such as the unique Tapada Nacional de Mafra.
Located a few minutes from the beaches of Ericeira, as well as easy access to the main roads.
The House is composed as follows:
- Floor -1: garage, bathroom, office, closet and storage divisions(*)
- Floor 0 with living room with fireplace with fireplace, kitchen with access to terrace with barbecue, bathroom.
- Floor 1 with suite, two bedrooms with wardrobe and bathroom.
Equipment:
Kitchen equipped with hob, oven, extractor fan, washing machine, dishwasher and combined.
Solar panels and heat pump for heating sanitary waters, solar panels of microgeneration.
* All available information does not exempt the confirmation by the mediator as well as the consultation of the documentation of the property. *
This region, known as the Saloia area, allows you to relax from the city life, maintaining a pleasant rhythm of life and an attractive lifestyle.
Located about 20 minutes from Lisbon, accesses: A8 and A21.
Ericeira - ’Where the sea is bluer’ - is considered the 2nd world surfing reserve since 2011, and the only one in Europe. It has very reputable beaches for surfing, such as Ribeira d’ Ilhas, Foz do Lizandro, Praia dos Coxos in Ribamar, among many others. Kitesurf, windsurf, bodyboard and stand-up paddle are also very popular.
This fishing village was also elected, in 2018, the 2nd best parish of Lisbon to live, being under analysis the safety, accesses and leisure spaces. Among the customs and traditions, Ericeira is a land of seafood and the art of fishing.
The 3rd place was attributed to the parish of Mafra, the county seat (currently with 11 parishes) and was considered in 2021 the 2nd national municipality with the highest population growth in the last decade.
A village rich in history, marked by the construction of the National Palace of Mafra, classified as World Heritage by UNESCO in 2019. Mafra also has some hidden treasures such as the unique Tapada Nacional de Mafra.
Contact
See Phone
House 4 Bedrooms Triplex
Mafra , Distrito de Lisboa
Used · 168m²
With Garage
buy
545.000 €
Fantastic 3 + 1 bedroom villa (office on the -1 floor) in excellent condition, in a quiet urbanisation with easy access to the highway, close to the centre of Mafra and 10 minutes from Ericeira (about 11 km).
3 bedroom villa comprising:
- Floor 0: entrance hall, kitchen with balcony with countryside views, service bathroom, living room with fireplace with fireplace and access to the garden.
- 1st floor, hall, two bedrooms, bathroom and a suite with terrace.
- Floor -1, spacious garage with service bathroom, interior access to the ground floor, office with direct access to the outside, and two storage rooms.
Exterior with large patio with shed with barbecue and garden areas.
Equipment:
House equipped with underfloor heating in all rooms, kitchen with gas hob, oven, extractor fan, water heater, fridge freezer and dishwasher.
- Removed CPU areas -
* All available information does not exempt the mediator from confirming as well as consulting the property documentation. *
This region, known as the Saloia area, allows you to slow down from the daily life of the city while maintaining a pleasant pace of life and a desirable lifestyle.
Located about 20 minutes from Lisbon, access: A8 and A21.
Ericeira - ’Where the sea is bluer’ - is considered the 2nd world surfing reserve since 2011, and the only one in Europe. It has very renowned beaches for the practice of the same, such as Ribeira d’ Ilhas, Foz do Lizandro, Praia dos Coxos in Ribamar, among many others. Kitesurfing, windsurfing, bodyboarding and stand-up paddleboarding are also widely practised.
This fishing village was also elected, in 2018, the 2nd best parish in Lisbon to live in, with security, access and leisure spaces being analysed. Among the customs and traditions, Ericeira is a land of seafood and the art of fishing.
The 3rd place was awarded to the parish of Mafra, county town (currently with 11 parishes) and was considered in 2021 the 2nd national municipality with the highest population growth in the last decade.
A village rich in history, marked by the construction of the National Palace of Mafra, classified as a World Heritage Site by UNESCO in 2019. Mafra also has some hidden treasures, such as the unique Tapada Nacional de Mafra.
3 bedroom villa comprising:
- Floor 0: entrance hall, kitchen with balcony with countryside views, service bathroom, living room with fireplace with fireplace and access to the garden.
- 1st floor, hall, two bedrooms, bathroom and a suite with terrace.
- Floor -1, spacious garage with service bathroom, interior access to the ground floor, office with direct access to the outside, and two storage rooms.
Exterior with large patio with shed with barbecue and garden areas.
Equipment:
House equipped with underfloor heating in all rooms, kitchen with gas hob, oven, extractor fan, water heater, fridge freezer and dishwasher.
- Removed CPU areas -
* All available information does not exempt the mediator from confirming as well as consulting the property documentation. *
This region, known as the Saloia area, allows you to slow down from the daily life of the city while maintaining a pleasant pace of life and a desirable lifestyle.
Located about 20 minutes from Lisbon, access: A8 and A21.
Ericeira - ’Where the sea is bluer’ - is considered the 2nd world surfing reserve since 2011, and the only one in Europe. It has very renowned beaches for the practice of the same, such as Ribeira d’ Ilhas, Foz do Lizandro, Praia dos Coxos in Ribamar, among many others. Kitesurfing, windsurfing, bodyboarding and stand-up paddleboarding are also widely practised.
This fishing village was also elected, in 2018, the 2nd best parish in Lisbon to live in, with security, access and leisure spaces being analysed. Among the customs and traditions, Ericeira is a land of seafood and the art of fishing.
The 3rd place was awarded to the parish of Mafra, county town (currently with 11 parishes) and was considered in 2021 the 2nd national municipality with the highest population growth in the last decade.
A village rich in history, marked by the construction of the National Palace of Mafra, classified as a World Heritage Site by UNESCO in 2019. Mafra also has some hidden treasures, such as the unique Tapada Nacional de Mafra.
Contact
See Phone
4 Bedroom Villa | Cascais
House 4 Bedrooms
Alcabideche, Cascais, Distrito de Lisboa
Used · 288m²
With Garage
buy
1.590.000 €
New 4-bedroom villa with contemporary architecture, with swimming pool, lounge area and lawned garden, located in a prime area of Cascais.
Ground floor:
- Hall 7m2
- Living room 35m2
- Fully equipped kitchen 15m2
- Guest WC 2m2
- Office 9m2
1st floor
- Master Suite with 15 m2 + wc 6m2 + walk-in-closet 9m2 + private balcony
- Suite with 15 m2 + wc 5m2
- Suite with 15 m2 + wc 5m2
Floor -1
- Storage room 64 m2
- Laundry room 10m2
- Cellar 4m2
Car park with space for 3 cars.
The villa is in a privileged location with all amenities nearby, just 10 minutes from the Quinta da Marinha Golf Club and Oitavos Dunes, one of the most prestigious golf courses, 10 minutes from the Quinta da Marinha Equestrian Centre, 10 minutes from Casa da Guia, 15 minutes from the international schools TASIS (the American School in Portugal) and CAISL (Carlucci American International School of Lisbon), 13 minutes from Cascais, 15 minutes from Sintra and 30 minutes from Lisbon Airport.
INSIDE LIVING operates in the luxury housing and property investment market. Our team offers a diverse range of excellent services to our clients, such as investor support services, ensuring all the assistance in the selection, purchase, sale or rental of properties, architectural design, interior design, banking and concierge services throughout the process.
Translated with DeepL.com (free version)
Ground floor:
- Hall 7m2
- Living room 35m2
- Fully equipped kitchen 15m2
- Guest WC 2m2
- Office 9m2
1st floor
- Master Suite with 15 m2 + wc 6m2 + walk-in-closet 9m2 + private balcony
- Suite with 15 m2 + wc 5m2
- Suite with 15 m2 + wc 5m2
Floor -1
- Storage room 64 m2
- Laundry room 10m2
- Cellar 4m2
Car park with space for 3 cars.
The villa is in a privileged location with all amenities nearby, just 10 minutes from the Quinta da Marinha Golf Club and Oitavos Dunes, one of the most prestigious golf courses, 10 minutes from the Quinta da Marinha Equestrian Centre, 10 minutes from Casa da Guia, 15 minutes from the international schools TASIS (the American School in Portugal) and CAISL (Carlucci American International School of Lisbon), 13 minutes from Cascais, 15 minutes from Sintra and 30 minutes from Lisbon Airport.
INSIDE LIVING operates in the luxury housing and property investment market. Our team offers a diverse range of excellent services to our clients, such as investor support services, ensuring all the assistance in the selection, purchase, sale or rental of properties, architectural design, interior design, banking and concierge services throughout the process.
Translated with DeepL.com (free version)
Contact
See Phone
4 Bedroom Apartment | Sintra
Apartment 4 Bedrooms Duplex
Beloura (São Pedro Penaferrim), S.Maria e S.Miguel, S.Martinho, S.Pedro Penaferrim, Sintra, Distrito de Lisboa
Used · 169m²
With Garage
buy
660.000 €
4 bedroom apartment in the exclusive Quinta da Beloura condominium, located in a privileged area between Sintra and Cascais.
Main areas:
. Living room with 2 areas, fireplace and access to 50m2 balcony
. Entrance hall 13m2
. Fully equipped kitchen 14m2
. Laundry room 5m2
. Corridor 7m2
. Social WC
. Office 14m2
. Suite with built-in wardrobe and access to balcony 24m2
. Bedroom with built-in wardrobe and access to balcony 15m2
. Guest WC 4m2
Flat equipped with central heating, air conditioning, fireplace, oak flooring and 24-hour security system.
There is a storage room.
Car park with space for 2 cars.
Located between Sintra and Cascais, the Quinta da Beloura development is close to urban centres, train stations, beaches and all kinds of services, public transport, shops, restaurants, schools and access to the A5 and A16 motorways.
INSIDE LIVING operates in the luxury housing and property investment market. Our team offers a diverse range of excellent services to our clients, such as investor support services, ensuring all the assistance in the selection, purchase, sale or rental of properties, architectural design, interior design, banking and concierge services throughout the process.
Main areas:
. Living room with 2 areas, fireplace and access to 50m2 balcony
. Entrance hall 13m2
. Fully equipped kitchen 14m2
. Laundry room 5m2
. Corridor 7m2
. Social WC
. Office 14m2
. Suite with built-in wardrobe and access to balcony 24m2
. Bedroom with built-in wardrobe and access to balcony 15m2
. Guest WC 4m2
Flat equipped with central heating, air conditioning, fireplace, oak flooring and 24-hour security system.
There is a storage room.
Car park with space for 2 cars.
Located between Sintra and Cascais, the Quinta da Beloura development is close to urban centres, train stations, beaches and all kinds of services, public transport, shops, restaurants, schools and access to the A5 and A16 motorways.
INSIDE LIVING operates in the luxury housing and property investment market. Our team offers a diverse range of excellent services to our clients, such as investor support services, ensuring all the assistance in the selection, purchase, sale or rental of properties, architectural design, interior design, banking and concierge services throughout the process.
Contact
See Phone
4 Bedroom Duplex Apartment with Pool | Cascais
Apartment 4 Bedrooms
Cascais e Estoril, Distrito de Lisboa
Used · 261m²
With Garage
buy
2.550.000 €
New 4 bedroom duplex apartment with golf and sea views, private pool, located in Quinta da Marinha, in the exclusive Marinha Prime condominium.
Main areas:
2nd floor
Entrance hall 16m2
Living/dining room 44m2
Balcony 12m2 with golf views
Fully equipped kitchen 13m2
Bedroom with wardrobe 17m2
Wc 4m2
1st floor
Master suite 40m2 + Wc 7m2
Balcony 13m2
Suite 19m2 + Wc 5m2
Balcony 3m2
Suite 17m2 + Wc 5m2
Rooftop with panoramic views and two private terraces, totalling 134m2, with private pool and lounge area.
Storage room 37m2
Garage with parking for 3 cars.
The property’s privileged location offers easy access to the main roads, with the A5 just 5 minutes away. In addition, the proximity to train stations, restaurants, hospitals, supermarkets and schools makes this flat a convenient choice for sophisticated and practical living.
The Marinha Prime condominium is a contemporary resort in Quinta da Marinha, designed by the prestigious Promontório studio. Located just a few minutes from the beaches of Cascais and Praia do Guincho, it offers 55 exclusive units on 2.7 hectares of pure luxury. It has two golf courses, a state-of-the-art health club and an equestrian centre. All the properties are furnished and equipped with high quality materials. Maintenance, cleaning, laundry, security and 24-hour reception services are available.
INSIDE LIVING operates in the luxury housing and property investment market. Our team offers a diverse range of excellent services to our clients, such as investor support services, ensuring all the assistance in the selection, purchase, sale or rental of properties, architectural design, interior design, banking and concierge services throughout the process.
Main areas:
2nd floor
Entrance hall 16m2
Living/dining room 44m2
Balcony 12m2 with golf views
Fully equipped kitchen 13m2
Bedroom with wardrobe 17m2
Wc 4m2
1st floor
Master suite 40m2 + Wc 7m2
Balcony 13m2
Suite 19m2 + Wc 5m2
Balcony 3m2
Suite 17m2 + Wc 5m2
Rooftop with panoramic views and two private terraces, totalling 134m2, with private pool and lounge area.
Storage room 37m2
Garage with parking for 3 cars.
The property’s privileged location offers easy access to the main roads, with the A5 just 5 minutes away. In addition, the proximity to train stations, restaurants, hospitals, supermarkets and schools makes this flat a convenient choice for sophisticated and practical living.
The Marinha Prime condominium is a contemporary resort in Quinta da Marinha, designed by the prestigious Promontório studio. Located just a few minutes from the beaches of Cascais and Praia do Guincho, it offers 55 exclusive units on 2.7 hectares of pure luxury. It has two golf courses, a state-of-the-art health club and an equestrian centre. All the properties are furnished and equipped with high quality materials. Maintenance, cleaning, laundry, security and 24-hour reception services are available.
INSIDE LIVING operates in the luxury housing and property investment market. Our team offers a diverse range of excellent services to our clients, such as investor support services, ensuring all the assistance in the selection, purchase, sale or rental of properties, architectural design, interior design, banking and concierge services throughout the process.
Contact
See Phone
Apartment 4 Bedrooms
Areeiro, Lisboa, Distrito de Lisboa
Used · 105m²
buy
600.000 €
Discover your urban oasis in the heart of Areeiro.
This 4 bedroom flat offers a serene haven in the middle of the city, with a wonderful communal garden with flowers and fruit plants, set in a fairly quiet square.
- Key features:
Typology: T4
Area: 105m²
Location: Areeiro, across Avenida de Roma
- Apartment Details:
Quarters:
3 bedrooms with generous areas
1 bedroom ideal for office or dining room
Bathrooms: 2
Kitchen: Brand new
Laundry Area: Included
Garden: Common to the building, with flowers and fruit plants
Parking: Largo with plenty of exclusive parking for residents
- Location and Access:
Public Transport: Close to metro, train and all other public transport
Proximity: Local shops, schools such as the Astoria and Saint Brottie international schools and including the Alvalade School Group
Kindergarten: Next
Apartment with great potential for renting rooms for students.
This home offers a perfect combination of tranquillity and urban convenience. Take advantage of this opportunity to live in a space that balances comfort, functionality and a privileged location.
This 4 bedroom flat offers a serene haven in the middle of the city, with a wonderful communal garden with flowers and fruit plants, set in a fairly quiet square.
- Key features:
Typology: T4
Area: 105m²
Location: Areeiro, across Avenida de Roma
- Apartment Details:
Quarters:
3 bedrooms with generous areas
1 bedroom ideal for office or dining room
Bathrooms: 2
Kitchen: Brand new
Laundry Area: Included
Garden: Common to the building, with flowers and fruit plants
Parking: Largo with plenty of exclusive parking for residents
- Location and Access:
Public Transport: Close to metro, train and all other public transport
Proximity: Local shops, schools such as the Astoria and Saint Brottie international schools and including the Alvalade School Group
Kindergarten: Next
Apartment with great potential for renting rooms for students.
This home offers a perfect combination of tranquillity and urban convenience. Take advantage of this opportunity to live in a space that balances comfort, functionality and a privileged location.
Contact
See Phone
House 4 Bedrooms Triplex
Alcabideche, Cascais, Distrito de Lisboa
Used · 166m²
With Garage
buy
660.000 €
4 bedroom villa, in excellent condition, with small garden where there is a swimming pool on the surface, with pump and automatic irrigation system, garage for 2 cars, view of the Serra de Sintra, located in Alcabideche in an area of villas. Very quiet.
Implanted in a plot of 307m2, semi-detached on one side, the house has 3 floors, plus the garage.
On the ground floor hall, guest bathroom, living room (35m2) with fireplace, which connects to the kitchen (13m2) with good storage, and access to the garden, where you can enjoy outdoor meals.
The kitchen is equipped with AEG washing machine + AEG dishwasher + AEG stove and hob + Ariston extractor fan and Samsung fridge.
On the 1st floor, it has 2 bedrooms (20m2 + 13m2) and a full bathroom. The floor is made of solid oak.
Both bedrooms have built-in wardrobes, and one of the bedrooms has a balcony.
In the attic there is a suite and a living room. (22m2 + 22m2)
In the basement there is a garage that can accommodate 2 cars and has a direct connection to the interior of the house. It has a storage area where the Junkers boiler is located and another storage area with the central vacuum system.
In terms of finishes, the house has double glazed windows, shutters, central vacuum, automatic garage door and solar panels.
The location is very close to commerce and services. Just 400 meters from the main square of Alcabideche where there are restaurants, pharmacy, supermarket, fruit shop, buses etc. From there, you have quick and easy access to the A16 and A5.
It is a stone’s throw from Cascaishoping
COME VISIT, YOU WILL LIKE
Implanted in a plot of 307m2, semi-detached on one side, the house has 3 floors, plus the garage.
On the ground floor hall, guest bathroom, living room (35m2) with fireplace, which connects to the kitchen (13m2) with good storage, and access to the garden, where you can enjoy outdoor meals.
The kitchen is equipped with AEG washing machine + AEG dishwasher + AEG stove and hob + Ariston extractor fan and Samsung fridge.
On the 1st floor, it has 2 bedrooms (20m2 + 13m2) and a full bathroom. The floor is made of solid oak.
Both bedrooms have built-in wardrobes, and one of the bedrooms has a balcony.
In the attic there is a suite and a living room. (22m2 + 22m2)
In the basement there is a garage that can accommodate 2 cars and has a direct connection to the interior of the house. It has a storage area where the Junkers boiler is located and another storage area with the central vacuum system.
In terms of finishes, the house has double glazed windows, shutters, central vacuum, automatic garage door and solar panels.
The location is very close to commerce and services. Just 400 meters from the main square of Alcabideche where there are restaurants, pharmacy, supermarket, fruit shop, buses etc. From there, you have quick and easy access to the A16 and A5.
It is a stone’s throw from Cascaishoping
COME VISIT, YOU WILL LIKE
Contact
See Phone
Semi-Detached House 4 Bedrooms
Ericeira , Mafra, Distrito de Lisboa
Used · 177m²
With Garage
buy
1.160.000 €
Ericeira - Moradia T4, com fantástica vista de mar, ótimos terraços, a poucos metros do Centro da Vila,
frente à Capela de S. Sebastião.
Composto por:
- PISO 0: Sala de estar e jantar com 55 m2; escritório 11 m2; Cozinha 13 m2, totalmente equipada com acesso ao terraço 30 m2, coberto, com barbeque; casa de banho 4 m2.
- PISO 1: Hall 6 m2, com roupeiro; suite 23 m2, com roupeiro e varanda 10 m2; 2 quartos 16 m2/cada, com roupeiros; 2 casas de banho 5m2/cada.
Aquecimento central, chão radiante, música ambiente, aspiração central, vidros duplos e portadas, porta segurança e vídeo porteiro.
Parqueamento para 1 carro.
A Ericeira foi eleita a melhor freguesia de Lisboa para viver, com segurança, bons acessos, excelentes praias e espaços de lazer.
Tem praias muitos conceituadas para a prática de surf, foi considerada a 2ª. reserva mundial de surf desde 2011 e a única existente na Europa.
A Organização Mundial de Turismo distinguiu a Ericeira, com o prémio ’melhor vila turística de 2023’
Localizada a cerca de 20 minutos de Lisboa, acessos: A8 e A21.
Visite e ficará encantado..
frente à Capela de S. Sebastião.
Composto por:
- PISO 0: Sala de estar e jantar com 55 m2; escritório 11 m2; Cozinha 13 m2, totalmente equipada com acesso ao terraço 30 m2, coberto, com barbeque; casa de banho 4 m2.
- PISO 1: Hall 6 m2, com roupeiro; suite 23 m2, com roupeiro e varanda 10 m2; 2 quartos 16 m2/cada, com roupeiros; 2 casas de banho 5m2/cada.
Aquecimento central, chão radiante, música ambiente, aspiração central, vidros duplos e portadas, porta segurança e vídeo porteiro.
Parqueamento para 1 carro.
A Ericeira foi eleita a melhor freguesia de Lisboa para viver, com segurança, bons acessos, excelentes praias e espaços de lazer.
Tem praias muitos conceituadas para a prática de surf, foi considerada a 2ª. reserva mundial de surf desde 2011 e a única existente na Europa.
A Organização Mundial de Turismo distinguiu a Ericeira, com o prémio ’melhor vila turística de 2023’
Localizada a cerca de 20 minutos de Lisboa, acessos: A8 e A21.
Visite e ficará encantado..
Contact
See Phone
4 bedroom apartment, Lumino, Terrace, Areeiro, Lisbon
Apartment 4 Bedrooms
Areeiro, Lisboa, Distrito de Lisboa
Used · 171m²
With Garage
buy
2.000.000 €
This apartment is an excellent option for those seeking a modern, spacious, and well-located residence in a private condominium.
It features 4 bedrooms and 4 bathrooms, situated on the 5th floor of a building with excellent sun exposure (West/South), allowing natural light throughout the day.
The large living room and two bedrooms with direct access to the sunny terrace are special highlights, offering an ideal space for leisure and socializing, both indoors and outdoors. The two en-suite bedrooms ensure greater privacy and comfort.
All bedrooms feature floor-to-ceiling wardrobes with ample storage, ensuring an organized and functional environment. With a total of four bathrooms (including the en-suites), the apartment provides convenience and comfort for the whole family. The equipped kitchen in a brand new apartment is a great asset.
Additionally, the property offers the convenience of two parking spaces and a storage room for extra storage, as well as a bicycle area. The development includes a communal rooftop pool and a sun deck, providing residents with an additional space for relaxation and leisure.
Located in the prestigious Lumino development, the apartment also benefits from easy access to a wide range of services and shops in the Campo Pequeno area.
It features 4 bedrooms and 4 bathrooms, situated on the 5th floor of a building with excellent sun exposure (West/South), allowing natural light throughout the day.
The large living room and two bedrooms with direct access to the sunny terrace are special highlights, offering an ideal space for leisure and socializing, both indoors and outdoors. The two en-suite bedrooms ensure greater privacy and comfort.
All bedrooms feature floor-to-ceiling wardrobes with ample storage, ensuring an organized and functional environment. With a total of four bathrooms (including the en-suites), the apartment provides convenience and comfort for the whole family. The equipped kitchen in a brand new apartment is a great asset.
Additionally, the property offers the convenience of two parking spaces and a storage room for extra storage, as well as a bicycle area. The development includes a communal rooftop pool and a sun deck, providing residents with an additional space for relaxation and leisure.
Located in the prestigious Lumino development, the apartment also benefits from easy access to a wide range of services and shops in the Campo Pequeno area.
Contact
See Phone
4+1 Bedroom Villa w/ Swimming Pool | Cascais
House 4 Bedrooms +1
Alcabideche, Cascais, Distrito de Lisboa
Used · 307m²
With Garage
buy
1.594.900 €
4+1 bedroom detached villa in Cascais, with excellent finishes, garden with pool, garage, set in a 420m2 plot of land, next to the Quinta Patiño private condominium.
Main areas:
Ground floor
. Entrance hall 15m2
. Living room 37m2 with direct access to the garden and pool
. Open-plan kitchen 19m2
. Suite 17m2 with bathroom and direct access to the garden
. Wc 3m2
Floor 1:
. Master Suite 39m2 with walk-in wardrobe, bathroom and balcony
. Suite 23m2 with built-in wardrobes, bathroom and balcony
. Suite 18m2 with fitted wardrobes and bathroom
Floor -1:
. Storage room 16m2
. Garage 75m2 with parking space for 3 cars
Equipped with air conditioning, double glazing, video intercom, solar panels and automatic gate.
Located 4 minutes from the CascaiShopping shopping centre, 10 minutes from the centre of Estoril, the Casino and the beach, close to restaurants, the Carlucci American International School and public transport, near the main accesses to the A5 motorway.
Main areas:
Ground floor
. Entrance hall 15m2
. Living room 37m2 with direct access to the garden and pool
. Open-plan kitchen 19m2
. Suite 17m2 with bathroom and direct access to the garden
. Wc 3m2
Floor 1:
. Master Suite 39m2 with walk-in wardrobe, bathroom and balcony
. Suite 23m2 with built-in wardrobes, bathroom and balcony
. Suite 18m2 with fitted wardrobes and bathroom
Floor -1:
. Storage room 16m2
. Garage 75m2 with parking space for 3 cars
Equipped with air conditioning, double glazing, video intercom, solar panels and automatic gate.
Located 4 minutes from the CascaiShopping shopping centre, 10 minutes from the centre of Estoril, the Casino and the beach, close to restaurants, the Carlucci American International School and public transport, near the main accesses to the A5 motorway.
Contact
See Phone
Excelente Moradia T4 no Turcifal, com Jardim!!!
House 4 Bedrooms
Turcifal, Torres Vedras, Distrito de Lisboa
Used · 330m²
buy
490.000 €
Encantadora Moradia T4 no Turcifal, com Jardim!!!!
Excelente Moradia rústica e centenária!!!
-Moradia de dois pisos, com área bruta privativa de 330m2
- Inserida num lote de 610m2, com Jardim, poço de água e espaço para estacionamento
-A moradia tem 18 painéis solares fotovoltaicos, 1 termovoltaico, com micro-produção de energia e aquecimento de água
R/C composto por:
- Hall de entrada
- Anexo (com churrasqueira)
- Sala ampla com lareira, porta com acesso direto ao jardim e teto com vigas de madeira
- Sala lounge com bar
- Cozinha equipada com: forno, máquina de loiça encastrados, micro-ondas, placa e exaustor
- 1 Quarto
- Casa das máquinas com caldeira a gás natural de Roca e porta de acesso ao exterior
- WC com banheira e lavatório duplo
- Portas e janelas em PVC e vidro duplo
1º andar composto por:
- 3 Quartos, todos com roupeiro embutido, piso e tecto falso em madeira
- WC com banheira
- Acesso ao exterior com porta e escada para o jardim
Localizada no Turcifal, fica próxima da cidade de Torres Vedras, com comércio, escolas e serviços
A 5mn de Torres Vedras, na região vinícola de Torres Vedras. Tem acesso direto à Estrada Nacional 8 e à A8, fica a cerca de 20 minutos das praias de Santa Cruz e a 35 minutos de Lisboa. Ótimos acessos em transportes públicos, escolas e serviços.
Dispomos de Intermediário de crédito certificado pelo Banco de Portugal para tratar do seu processo de crédito.
Para mais esclarecimentos e ou agendar visitas, não hesite em contactar: Rute Ferreira, Lda
Excelente Moradia rústica e centenária!!!
-Moradia de dois pisos, com área bruta privativa de 330m2
- Inserida num lote de 610m2, com Jardim, poço de água e espaço para estacionamento
-A moradia tem 18 painéis solares fotovoltaicos, 1 termovoltaico, com micro-produção de energia e aquecimento de água
R/C composto por:
- Hall de entrada
- Anexo (com churrasqueira)
- Sala ampla com lareira, porta com acesso direto ao jardim e teto com vigas de madeira
- Sala lounge com bar
- Cozinha equipada com: forno, máquina de loiça encastrados, micro-ondas, placa e exaustor
- 1 Quarto
- Casa das máquinas com caldeira a gás natural de Roca e porta de acesso ao exterior
- WC com banheira e lavatório duplo
- Portas e janelas em PVC e vidro duplo
1º andar composto por:
- 3 Quartos, todos com roupeiro embutido, piso e tecto falso em madeira
- WC com banheira
- Acesso ao exterior com porta e escada para o jardim
Localizada no Turcifal, fica próxima da cidade de Torres Vedras, com comércio, escolas e serviços
A 5mn de Torres Vedras, na região vinícola de Torres Vedras. Tem acesso direto à Estrada Nacional 8 e à A8, fica a cerca de 20 minutos das praias de Santa Cruz e a 35 minutos de Lisboa. Ótimos acessos em transportes públicos, escolas e serviços.
Dispomos de Intermediário de crédito certificado pelo Banco de Portugal para tratar do seu processo de crédito.
Para mais esclarecimentos e ou agendar visitas, não hesite em contactar: Rute Ferreira, Lda
Contact
See Phone
Apartment 4 Bedrooms
Infantado, Loures, Distrito de Lisboa
Used · 181m²
buy
724.000 €
EXCELLENT 4 BEDROOM FLAT IN A PRIVILEGED AREA
Composed by:
- Entrance hall
- Island kitchen, with balcony and sunroom.
Equipped with freezer, oven, hob, extractor fan, fridge, microwave, electric wine rack, dishwasher and washing machine, 300 litre water heater.
- Living room with balcony
- 3 Suites:
1st Suite w/ Wardrobe
Bathroom w/ double sink and Scottish shower
Continuous flooring for people with reduced mobility
2nd Suite w/ Wardrobes
Bathroom w/ Jacuzzi / Whirlpool
Balcony
3rd Suite w/ Wardrobe
Bathroom with hydromassage column
- Office with built-in wardrobes (can be transformed into a bedroom)
- Social bathroom with shower.
- Private lift hall
Box garage with 2 entrances for 4 cars.
Property equipped with:
Alarms
Air conditioning
Background music
Home Automation System
The building has solar panels with a water heating system.
7th Floor, 2 Elevators
Close to all kinds of shops, shopping centre, gyms, public and private schools, colleges, and unobstructed views over the Lezíria.
NOTE: If you are looking for a luxury flat, do not hesitate to request a viewing. This will be the ideal property for you.
Composed by:
- Entrance hall
- Island kitchen, with balcony and sunroom.
Equipped with freezer, oven, hob, extractor fan, fridge, microwave, electric wine rack, dishwasher and washing machine, 300 litre water heater.
- Living room with balcony
- 3 Suites:
1st Suite w/ Wardrobe
Bathroom w/ double sink and Scottish shower
Continuous flooring for people with reduced mobility
2nd Suite w/ Wardrobes
Bathroom w/ Jacuzzi / Whirlpool
Balcony
3rd Suite w/ Wardrobe
Bathroom with hydromassage column
- Office with built-in wardrobes (can be transformed into a bedroom)
- Social bathroom with shower.
- Private lift hall
Box garage with 2 entrances for 4 cars.
Property equipped with:
Alarms
Air conditioning
Background music
Home Automation System
The building has solar panels with a water heating system.
7th Floor, 2 Elevators
Close to all kinds of shops, shopping centre, gyms, public and private schools, colleges, and unobstructed views over the Lezíria.
NOTE: If you are looking for a luxury flat, do not hesitate to request a viewing. This will be the ideal property for you.
Contact
See Phone
Two-Family House 4 Bedrooms Triplex
União Freguesias Santa Maria, São Pedro e Matacães, Torres Vedras, Distrito de Lisboa
Used · 245m²
With Garage
buy
395.000 €
4-bedroom villa on 560 m2 plot of land
Comprises:
Floor 0
Garage, 2 bedrooms, WC, laundry room
1st floor
Living/dining room with access to balconies, kitchen, pantry, WC, 2 bedrooms
Attic
Storage room (potential for another bedroom)
Outside
Habitable annex with independent entrance, patio with potential for a leisure area with swimming pool, barbecue etc.
5 minutes from the city center, close to all services such as schools, supermarkets and access to public transport.
Lisbon is 30 minutes away, as are the beaches in the west.
Comprises:
Floor 0
Garage, 2 bedrooms, WC, laundry room
1st floor
Living/dining room with access to balconies, kitchen, pantry, WC, 2 bedrooms
Attic
Storage room (potential for another bedroom)
Outside
Habitable annex with independent entrance, patio with potential for a leisure area with swimming pool, barbecue etc.
5 minutes from the city center, close to all services such as schools, supermarkets and access to public transport.
Lisbon is 30 minutes away, as are the beaches in the west.
Contact
See Phone
House 4 Bedrooms +2
Cascais e Estoril, Distrito de Lisboa
Used · 312m²
With Garage
buy
1.890.000 €
House with 6 rooms located near Quinta da Bicuda, 2 km from the Centre of Cascais.
With excellent Solar Exposure: East/West/South
This Villa has 3 floors:
On floor 0:
- Library / Office
- Living room
- Dining room
- Guest bathroom
- Meal area
- Kitchen equipped with oven, microwave, hob and extractor fan
- Laundry area with dishwasher, washing machine and dryer
On the 1st floor
- 4 bedrooms distributed by common hall to every 2 bedrooms
- 1 en-suite bedroom
- 3 bathrooms
- 3 balconies
At the basement:
- Multipurpose room
- Bathroom
- Storage room
Outside:
- Garden,
- Leisure and pool area (living room, pool kitchen, showers and bathroom)
- Salt treated pool, heated and covered, with the possibility of total opening on the sides.
- Garage for 3 cars
Characteristics:
Thermal - Equipped with Central Heating System with Ecological Fuel and Air Conditioning.
Security - equipped with internal and external alarm system.
Flooring: covered with varnished tiles 0.30x0.30
Walls: painted with sand paint over cement mortar
Windows: exotic sucupira wood panelling, as well as windows and shutters
Bathroom: marble floor, Valadares sanitary ware
Flooring: Living rooms - French oak wood, with sucupira inlays
Hall - marble from Estremoz and granite
Staircase: Spiral shaped, covered with marble and granite, with balusters and handrail in exotic Mutene wood
Balconies: covered with marble from Estremoz
Kitchen: cherry wood furniture ’AlnoFrame’, countertops and floor in maritaca green granite
Geographic Location:
- 18 KM from the Centre of Lisbon
- 7 KM from Sintra Village
- 1 km from Guincho beach
With excellent Solar Exposure: East/West/South
This Villa has 3 floors:
On floor 0:
- Library / Office
- Living room
- Dining room
- Guest bathroom
- Meal area
- Kitchen equipped with oven, microwave, hob and extractor fan
- Laundry area with dishwasher, washing machine and dryer
On the 1st floor
- 4 bedrooms distributed by common hall to every 2 bedrooms
- 1 en-suite bedroom
- 3 bathrooms
- 3 balconies
At the basement:
- Multipurpose room
- Bathroom
- Storage room
Outside:
- Garden,
- Leisure and pool area (living room, pool kitchen, showers and bathroom)
- Salt treated pool, heated and covered, with the possibility of total opening on the sides.
- Garage for 3 cars
Characteristics:
Thermal - Equipped with Central Heating System with Ecological Fuel and Air Conditioning.
Security - equipped with internal and external alarm system.
Flooring: covered with varnished tiles 0.30x0.30
Walls: painted with sand paint over cement mortar
Windows: exotic sucupira wood panelling, as well as windows and shutters
Bathroom: marble floor, Valadares sanitary ware
Flooring: Living rooms - French oak wood, with sucupira inlays
Hall - marble from Estremoz and granite
Staircase: Spiral shaped, covered with marble and granite, with balusters and handrail in exotic Mutene wood
Balconies: covered with marble from Estremoz
Kitchen: cherry wood furniture ’AlnoFrame’, countertops and floor in maritaca green granite
Geographic Location:
- 18 KM from the Centre of Lisbon
- 7 KM from Sintra Village
- 1 km from Guincho beach
Contact
See Phone
House 4 Bedrooms
S.Maria e S.Miguel, S.Martinho, S.Pedro Penaferrim, Sintra, Distrito de Lisboa
Used · 240m²
With Garage
buy
1.780.000 €
New 4 bedroom villa for sale, with garden and swimming pool, Panoramic view, inserted in a quiet and very quiet area, right next to the historic center of Sintra. Villa with a lot of charm and very good areas, with luxury finishes, ceramic and oak floors, composed of: large entrance hall, living room of 51sqm with fireplace, dining room with exit to the garden and pool, kitchen with 21.50 sqm fully equipped, with access to laundry with 6.50 sqm, a suite of 21sqm with terrace and access to garden and swimming pool, social bathroom with window; 1st floor composed of: large hall, master suite of 21sqm, with dressing area, a suite of 16.50 sqm with access to terrace, another suite of 16.50 sqm. Garage in the basement of 140 sqm with storage room and storage area.
Contact
See Phone
House 4 Bedrooms Duplex
São João das Lampas e Terrugem, Sintra, Distrito de Lisboa
Used · 150m²
With Garage
buy
599.000 €
THE ADDED VALUE OF THE PROPERTY:
4 bedroom villa on a plot of 880m², with potential for two families, located in São João das Lampas, 16 km from Ericeira. Solar orientation to the South / West, countryside, mountain and sea views
PROPERTY DESCRIPTION:
Floor -1
- Storage space to support the garden (*)
Floor 0
- Entrance hall
-Kitchen
-Pantry
- Living room (part of the garage)
- Office/bedroom
- Full bathroom
-Garage
Floor 1
-Hall
- Living room with open fire fireplace and balcony
- Kitchen with pantry cabinet
- 3 bedrooms (1 with wardrobe, 1 with balcony)
- 2 bathrooms with window (1 with shower, 1 with bathtub)
EXTERIOR DESCRIPTION:
- Garden area with pool potential
- Paved area for parking
- Balcony on the 1st floor
APPRAISAL OF THE PROPERTY:
Detached 4 bedroom villa in excellent condition and large interior areas, recently painted.
Inserted in a plot of land of 880m², with potential for two families. Located in the area of São João das Lampas, quiet area, great solar orientation (East/South/West) and extensive visits to the countryside / sea and mountains.
USEFUL INFORMATION:
(*) Failure to design and documentation.
** All available information does not exempt the mediator from confirmation, as well as the consultation of the property’s documentation. **
4 bedroom villa on a plot of 880m², with potential for two families, located in São João das Lampas, 16 km from Ericeira. Solar orientation to the South / West, countryside, mountain and sea views
PROPERTY DESCRIPTION:
Floor -1
- Storage space to support the garden (*)
Floor 0
- Entrance hall
-Kitchen
-Pantry
- Living room (part of the garage)
- Office/bedroom
- Full bathroom
-Garage
Floor 1
-Hall
- Living room with open fire fireplace and balcony
- Kitchen with pantry cabinet
- 3 bedrooms (1 with wardrobe, 1 with balcony)
- 2 bathrooms with window (1 with shower, 1 with bathtub)
EXTERIOR DESCRIPTION:
- Garden area with pool potential
- Paved area for parking
- Balcony on the 1st floor
APPRAISAL OF THE PROPERTY:
Detached 4 bedroom villa in excellent condition and large interior areas, recently painted.
Inserted in a plot of land of 880m², with potential for two families. Located in the area of São João das Lampas, quiet area, great solar orientation (East/South/West) and extensive visits to the countryside / sea and mountains.
USEFUL INFORMATION:
(*) Failure to design and documentation.
** All available information does not exempt the mediator from confirmation, as well as the consultation of the property’s documentation. **
Contact
See Phone
House 4 Bedrooms +1 Duplex
Alcabideche, Cascais, Distrito de Lisboa
Used · 193m²
With Garage
buy
685.000 €
Moradia de tipologia T4+1, inserida em zona residencial tranquila e reservada, dotada de ótima exposição solar, excelentes acessos e vasta oferta de serviços em redor.
O imóvel conta com três pisos e cave. O piso térreo é composto por um belíssimo salão de 30m2 com acesso a varanda de 5m2, sala de estar de 9m2, sala de jantar de 13m2, hall de entrada de 13m2, cozinha com 9m2, despensa de 5m2, casa de banho de 3m2 e zona de circulação com 7m2. O piso superior dispõe de três quartos com a área de 10m2 cada um, sendo que um deles conta com varanda de 5m2, uma simpática suíte de 16m2 com casa de banho privativa de 8m2 e acesso a varanda de 4m2, um hall de quartos de 10m2 e casa de banho comum de 6m2.
No segundo piso contamos com um sótão de 26m2, portador de um bom potencial para aproveitamento.
A cave, de 115m2, encontra-se distribuída por garagem de 98m2, casa de banho de 4m2, lavandaria de 6m2, bar/adega de 20m2, uma saleta e zona de arrumos, ambas com 6m2.
Dispõe de jardim, várias varandas, um terraço com 10m2 e a área de estacionamento permite-nos a colocação de 7 a 9 viaturas.
A propriedade localiza-se a 1500 metros do centro da Vila de Cascais, repleta de comercio de qualidade, bons restaurantes e pastelarias, apetecíveis praias , excelentes escolas, entre muitas outras ofertas que fazem desta Vila um local fantástico para viver.
Não perca esta oportunidade! Marque já a sua visita!
REF.5200WE
Cascais é uma estância balnear em Portugal, imediatamente a oeste de Lisboa. É conhecida pelas suas praias de areia e pela marina movimentada. O centro histórico alberga a Fortaleza da Nossa Senhora da Luz medieval e o Palácio da Cidadela, um antigo retiro real. Nas proximidades encontra-se a igreja caiada de Nossa Senhora da Assunção, com azulejos vitrificados. A Casa das Histórias Paula Rego exibe as pinturas da artista portuguesa num edifício moderno.
.
.
* Todas as informações apresentadas não têm qualquer carácter vinculativo, não dispensa a confirmação por parte da mediadora, bem como a consulta da documentação do imóvel *
.
.
Procuramos proporcionar bons negócios e simplificar os processos aos nossos clientes. O nosso crescimento tem sido exponencial e sustentado.
.
.
Necessita de crédito? Sem preocupações! Somos uma intermediadora e tratamos de todo o processo até ao dia da escritura. Explique-nos a sua situação e nós procuramos o banco que lhe proporciona as melhores condições de financiamento.
O imóvel conta com três pisos e cave. O piso térreo é composto por um belíssimo salão de 30m2 com acesso a varanda de 5m2, sala de estar de 9m2, sala de jantar de 13m2, hall de entrada de 13m2, cozinha com 9m2, despensa de 5m2, casa de banho de 3m2 e zona de circulação com 7m2. O piso superior dispõe de três quartos com a área de 10m2 cada um, sendo que um deles conta com varanda de 5m2, uma simpática suíte de 16m2 com casa de banho privativa de 8m2 e acesso a varanda de 4m2, um hall de quartos de 10m2 e casa de banho comum de 6m2.
No segundo piso contamos com um sótão de 26m2, portador de um bom potencial para aproveitamento.
A cave, de 115m2, encontra-se distribuída por garagem de 98m2, casa de banho de 4m2, lavandaria de 6m2, bar/adega de 20m2, uma saleta e zona de arrumos, ambas com 6m2.
Dispõe de jardim, várias varandas, um terraço com 10m2 e a área de estacionamento permite-nos a colocação de 7 a 9 viaturas.
A propriedade localiza-se a 1500 metros do centro da Vila de Cascais, repleta de comercio de qualidade, bons restaurantes e pastelarias, apetecíveis praias , excelentes escolas, entre muitas outras ofertas que fazem desta Vila um local fantástico para viver.
Não perca esta oportunidade! Marque já a sua visita!
REF.5200WE
Cascais é uma estância balnear em Portugal, imediatamente a oeste de Lisboa. É conhecida pelas suas praias de areia e pela marina movimentada. O centro histórico alberga a Fortaleza da Nossa Senhora da Luz medieval e o Palácio da Cidadela, um antigo retiro real. Nas proximidades encontra-se a igreja caiada de Nossa Senhora da Assunção, com azulejos vitrificados. A Casa das Histórias Paula Rego exibe as pinturas da artista portuguesa num edifício moderno.
.
.
* Todas as informações apresentadas não têm qualquer carácter vinculativo, não dispensa a confirmação por parte da mediadora, bem como a consulta da documentação do imóvel *
.
.
Procuramos proporcionar bons negócios e simplificar os processos aos nossos clientes. O nosso crescimento tem sido exponencial e sustentado.
.
.
Necessita de crédito? Sem preocupações! Somos uma intermediadora e tratamos de todo o processo até ao dia da escritura. Explique-nos a sua situação e nós procuramos o banco que lhe proporciona as melhores condições de financiamento.
Contact
See Phone
House 4 Bedrooms
Benfica, Lisboa, Distrito de Lisboa
Used · 124m²
buy
645.000 €
Semi-detached 4 bedroom villa, totally refurbished, inserted in a quiet neighbourhood in Benfica.
Composed by three floors, the whole villa offers an excellent sun exposure.
It comprises four bedrooms, a large dimensioned attic and a pleasant outdoor space at the rear of the property, with a barbecue where you can socialize with family or friends.
On the ground floor there is an ample living room with connection to the kitchen, a social bathroom, a pantry and a storage area outside.
The first floor is composed by three bedrooms and a full private bathroom, several wardrobes and many storage areas.
On the top floor there is a very versatile space with natural light, with plenty of storage and quite generous in size, which can work as a bedroom, an office or as a living area/ games´ room.
The outdoor space has an around 38 sqm area, with garden, barbecue area, dining area and a quite enjoyable living area, great for outdoor dining and as an extension of the living room.
The villa is equipped with air conditioning, fireplace with a heat recovery unit for comfort inside and the roof was also renovated to improve the thermal insulation.
It is coated with capoto, double glazed windows and doors, electrical blinds on all windows, suspended ceilings for insulation and lighting, video intercom and alarm.
Located near the train station of Benfica, in a quiet area, with easy parking and good road accesses and close to a vast shopping area in the surroundings of Estrada de Benfica, where among many other points of interest stand out the Pastry Fim de Século, Padaria Portuguesa (Portuguese Bakery), Baldaya Palace, Silva Porto Park, college Grão Vasco, several public schools, several banks and supermarkets, and multiple other services, all within a short walking distance.
It is close to the main accesses to the motorways and a 10 minutes’ walk from Benfica train station. A few minutes away from the Colombo Shopping Centre, the Hospitals of Luz and Lusíadas, and the football stadium of Sport Lisboa e Benfica.
Porta da Frente Christie’s is a real estate agency that has been operating in the market for more than two decades. Its focus lays on the highest quality houses and developments, not only in the selling market, but also in the renting market. The company was elected by the prestigious brand Christie’s International Real Estate to represent Portugal in the areas of Lisbon, Cascais, Oeiras and Alentejo. The main purpose of Porta da Frente Christie’s is to offer a top-notch service to our customers.
Composed by three floors, the whole villa offers an excellent sun exposure.
It comprises four bedrooms, a large dimensioned attic and a pleasant outdoor space at the rear of the property, with a barbecue where you can socialize with family or friends.
On the ground floor there is an ample living room with connection to the kitchen, a social bathroom, a pantry and a storage area outside.
The first floor is composed by three bedrooms and a full private bathroom, several wardrobes and many storage areas.
On the top floor there is a very versatile space with natural light, with plenty of storage and quite generous in size, which can work as a bedroom, an office or as a living area/ games´ room.
The outdoor space has an around 38 sqm area, with garden, barbecue area, dining area and a quite enjoyable living area, great for outdoor dining and as an extension of the living room.
The villa is equipped with air conditioning, fireplace with a heat recovery unit for comfort inside and the roof was also renovated to improve the thermal insulation.
It is coated with capoto, double glazed windows and doors, electrical blinds on all windows, suspended ceilings for insulation and lighting, video intercom and alarm.
Located near the train station of Benfica, in a quiet area, with easy parking and good road accesses and close to a vast shopping area in the surroundings of Estrada de Benfica, where among many other points of interest stand out the Pastry Fim de Século, Padaria Portuguesa (Portuguese Bakery), Baldaya Palace, Silva Porto Park, college Grão Vasco, several public schools, several banks and supermarkets, and multiple other services, all within a short walking distance.
It is close to the main accesses to the motorways and a 10 minutes’ walk from Benfica train station. A few minutes away from the Colombo Shopping Centre, the Hospitals of Luz and Lusíadas, and the football stadium of Sport Lisboa e Benfica.
Porta da Frente Christie’s is a real estate agency that has been operating in the market for more than two decades. Its focus lays on the highest quality houses and developments, not only in the selling market, but also in the renting market. The company was elected by the prestigious brand Christie’s International Real Estate to represent Portugal in the areas of Lisbon, Cascais, Oeiras and Alentejo. The main purpose of Porta da Frente Christie’s is to offer a top-notch service to our customers.
Contact
See Phone
See more Properties for Sale, Apartments and Houses Used, in Distrito de Lisboa
Bedrooms
Zones
Can’t find the property you’re looking for?
