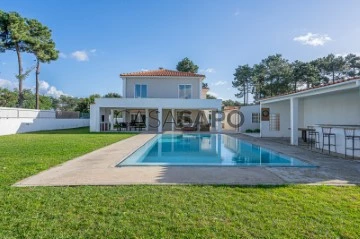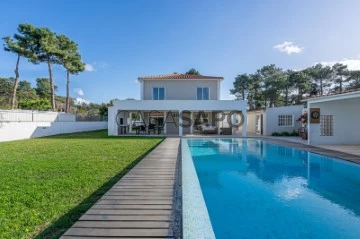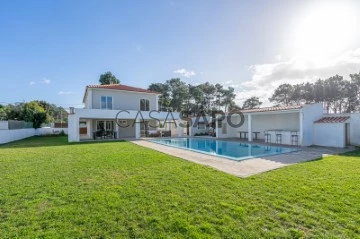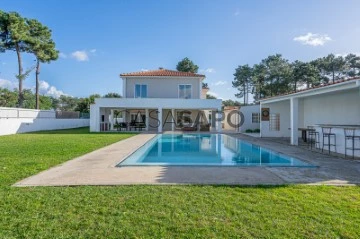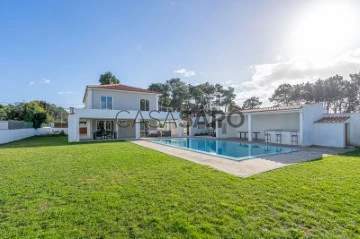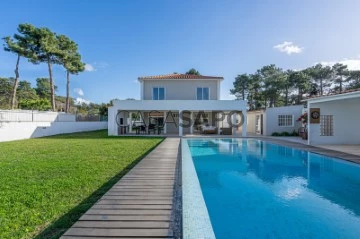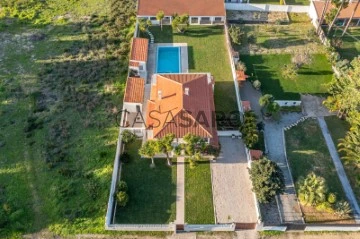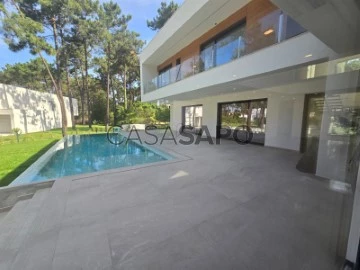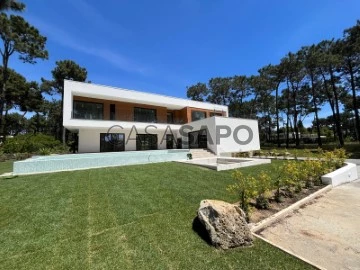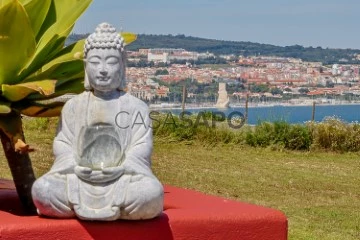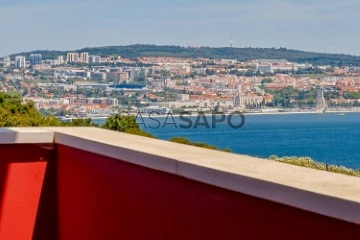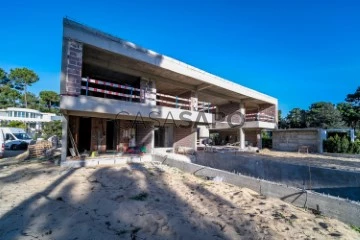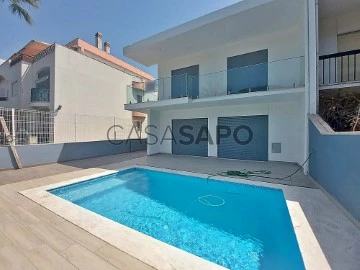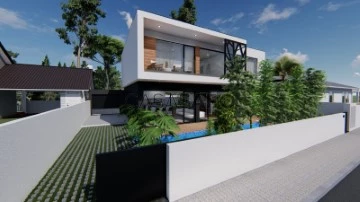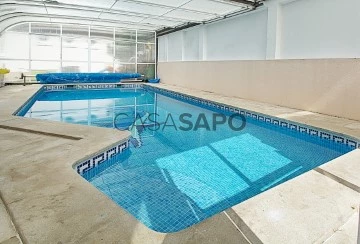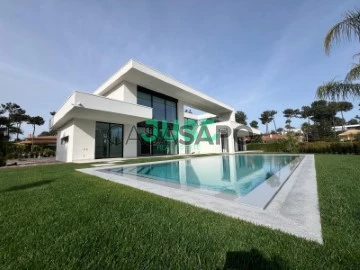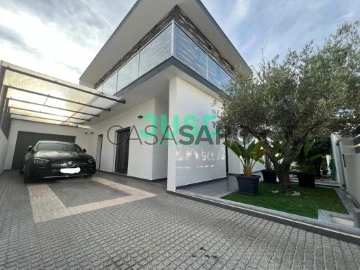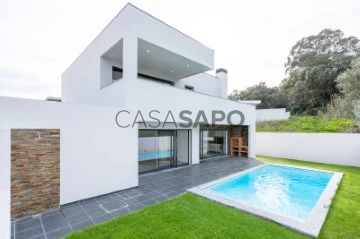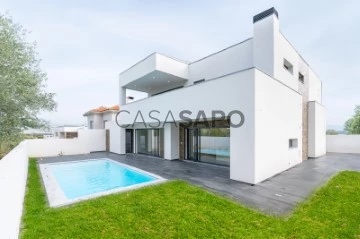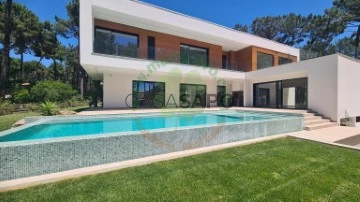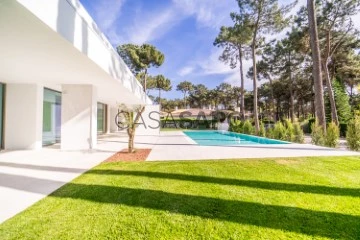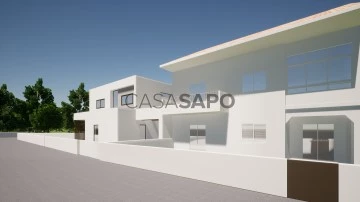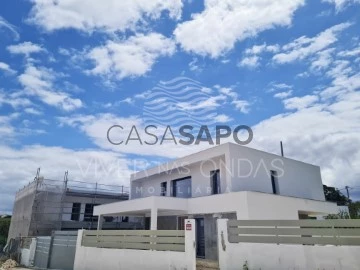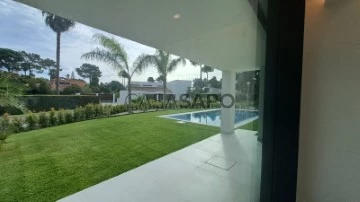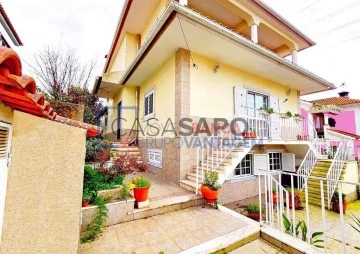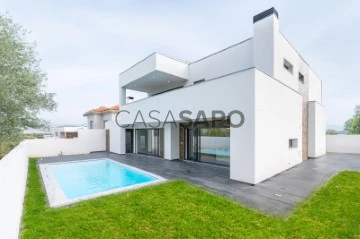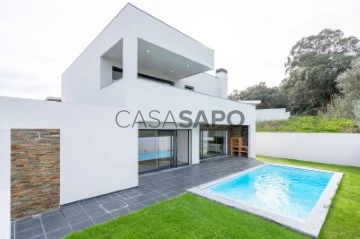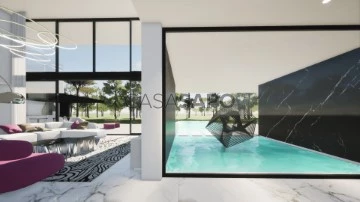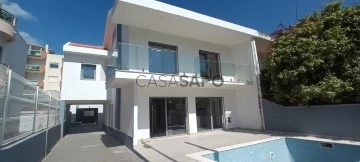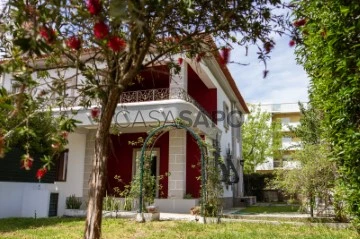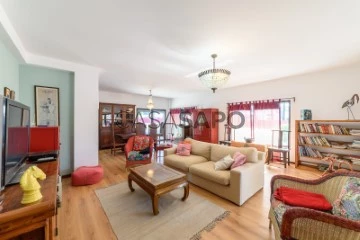Saiba aqui quanto pode pedir
25 Properties for Sale, Apartments and Houses 5 Bedrooms in Almada, with Balcony
Map
Order by
Relevance
5 BEDROOM VILLA IN AROEIRA
House 5 Bedrooms Duplex
Aroeira, Charneca de Caparica e Sobreda, Almada, Distrito de Setúbal
Used · 330m²
With Garage
buy
1.295.000 €
5 BEDROOM VILLA IN AROEIRA WITH 330M2 ON A PLOT OF 1356M2 FROM 2004
This villa with huge potential has at your disposal a large plot with an excellent swimming pool, outdoor dining area, rear annex where you can make games room / extra bedrooms.
If you are looking for a villa with several bedrooms and a flat plot full of sunshine, this may be your best option.
Floor 0: living room 38m2, kitchen, 3 bedrooms and two bathrooms
Floor 1: living room 45m2, bedroom 16m2, bedroom 14m2 and bathroom.
annexes considered as storage rooms: One with 37m2, another with 23m2 and another with 25m2.
It also has a storage area to support the pool.
Huge front garden with access to park some 6/8 cars.
The villa is a 2-minute drive from the main street of Charneca da Caparica and 3 minutes from Herdade da Aroeira and at the same time manages to be inserted in a place surrounded by greenery and with absolute tranquillity in terms of the garden and the entire house.
What are you waiting for to schedule your visit?
Come!
L.U 354/04
This villa with huge potential has at your disposal a large plot with an excellent swimming pool, outdoor dining area, rear annex where you can make games room / extra bedrooms.
If you are looking for a villa with several bedrooms and a flat plot full of sunshine, this may be your best option.
Floor 0: living room 38m2, kitchen, 3 bedrooms and two bathrooms
Floor 1: living room 45m2, bedroom 16m2, bedroom 14m2 and bathroom.
annexes considered as storage rooms: One with 37m2, another with 23m2 and another with 25m2.
It also has a storage area to support the pool.
Huge front garden with access to park some 6/8 cars.
The villa is a 2-minute drive from the main street of Charneca da Caparica and 3 minutes from Herdade da Aroeira and at the same time manages to be inserted in a place surrounded by greenery and with absolute tranquillity in terms of the garden and the entire house.
What are you waiting for to schedule your visit?
Come!
L.U 354/04
Contact
See Phone
5 BEDROOM VILLA IN AROEIRA WITH ENORMOUS POTENTIAL
House 5 Bedrooms Duplex
Aroeira, Charneca de Caparica e Sobreda, Almada, Distrito de Setúbal
Used · 330m²
With Garage
buy
1.295.000 €
5 BEDROOM VILLA IN AROEIRA WITH 330M2 ON A PLOT OF 1356M2 FROM 2004
This villa with huge potential has at your disposal a large plot with an excellent swimming pool, outdoor dining area, rear annex where you can make games room / extra bedrooms.
If you are looking for a villa with several bedrooms and a flat plot full of sunshine, this may be your best option.
Floor 0: living room 38m2, kitchen, 3 bedrooms and two bathrooms
Floor 1: living room 45m2, bedroom 16m2, bedroom 14m2 and bathroom.
annexes considered as storage rooms: One with 37m2, another with 23m2 and another with 25m2.
It also has a storage area to support the pool.
Huge front garden with access to park some 6/8 cars.
The villa is a 2-minute drive from the main street of Charneca da Caparica and 3 minutes from Herdade da Aroeira and at the same time manages to be inserted in a place surrounded by greenery and with absolute tranquillity in terms of the garden and the entire house.
What are you waiting for to schedule your visit?
Come!
L.U 354/04
This villa with huge potential has at your disposal a large plot with an excellent swimming pool, outdoor dining area, rear annex where you can make games room / extra bedrooms.
If you are looking for a villa with several bedrooms and a flat plot full of sunshine, this may be your best option.
Floor 0: living room 38m2, kitchen, 3 bedrooms and two bathrooms
Floor 1: living room 45m2, bedroom 16m2, bedroom 14m2 and bathroom.
annexes considered as storage rooms: One with 37m2, another with 23m2 and another with 25m2.
It also has a storage area to support the pool.
Huge front garden with access to park some 6/8 cars.
The villa is a 2-minute drive from the main street of Charneca da Caparica and 3 minutes from Herdade da Aroeira and at the same time manages to be inserted in a place surrounded by greenery and with absolute tranquillity in terms of the garden and the entire house.
What are you waiting for to schedule your visit?
Come!
L.U 354/04
Contact
See Phone
Detached House 5 Bedrooms
Herdade da Aroeira, Charneca de Caparica e Sobreda, Almada, Distrito de Setúbal
New · 315m²
With Garage
buy
2.990.000 €
Inserted in the prestigious Herdade da Aroeira, we present you this fantastic 5 bedroom detached house, with a floor area of 315m2, gross area of 360m2 and a plot of 1624m2.
In the outdoor area you can find a porch and a walkway with capacity for four cars and a wonderful salt pool.
The villa consists of 3 floors. On the 0th floor there is an entrance hall of 10m2, where you will have an incredible view of the pool, an openspace living room of 71m2, with mezzanine and a stunning view of the interior garden and a fantastic American kitchen of 22m2. You will also find an elegant suite of 18m2, with a bathroom of 7m2 and an impressive view of the pool.
Going up the stairs, and entering the ground floor, you will find an entrance hall to the bedrooms. On this floor you will find three suites, the main one with 17m2 consisting of a fantastic closet of 6m2, another suite, a little smaller, of 16m2, with a closet of 4m2 and full bathroom, and the rest with 15m2 and opening wardrobe.
On the -1 floor there will also be a garage of 36m2, a storage room of 32m2, a laundry room of 5m2 and a parking space of 44m2.
The façade is ventilated in neolite, double glazing, air conditioning, central vacuum, electric shutters, automatic irrigation system, solar panels with heat pump, video intercom, borehole, home automation, alarm and armoured door.
With sun exposure to the south, this villa has stunning views of an incredible garden outside.
Herdade da Aroeira is composed of 350 hectares, thousands of pine trees and several squares. Located just 600 meters from the beach and 25km from the centre of Lisbon, we enter a unique environment present in every corner, where the comfort and beauty of homes mix with each piece of pine forest, making the exceptional location of these lots an unparalleled asset.
In addition to these unique features, we cannot fail to mention that Herdade da Aroeira is the largest residential and golf complex in the Greater Lisbon Region, consisting of two eighteen-hole golf courses, a golf school, a club with restaurant, bar, swimming pool, four tennis courts, children’s playground and shopping area.
*Possibility of profitability short renting
In the outdoor area you can find a porch and a walkway with capacity for four cars and a wonderful salt pool.
The villa consists of 3 floors. On the 0th floor there is an entrance hall of 10m2, where you will have an incredible view of the pool, an openspace living room of 71m2, with mezzanine and a stunning view of the interior garden and a fantastic American kitchen of 22m2. You will also find an elegant suite of 18m2, with a bathroom of 7m2 and an impressive view of the pool.
Going up the stairs, and entering the ground floor, you will find an entrance hall to the bedrooms. On this floor you will find three suites, the main one with 17m2 consisting of a fantastic closet of 6m2, another suite, a little smaller, of 16m2, with a closet of 4m2 and full bathroom, and the rest with 15m2 and opening wardrobe.
On the -1 floor there will also be a garage of 36m2, a storage room of 32m2, a laundry room of 5m2 and a parking space of 44m2.
The façade is ventilated in neolite, double glazing, air conditioning, central vacuum, electric shutters, automatic irrigation system, solar panels with heat pump, video intercom, borehole, home automation, alarm and armoured door.
With sun exposure to the south, this villa has stunning views of an incredible garden outside.
Herdade da Aroeira is composed of 350 hectares, thousands of pine trees and several squares. Located just 600 meters from the beach and 25km from the centre of Lisbon, we enter a unique environment present in every corner, where the comfort and beauty of homes mix with each piece of pine forest, making the exceptional location of these lots an unparalleled asset.
In addition to these unique features, we cannot fail to mention that Herdade da Aroeira is the largest residential and golf complex in the Greater Lisbon Region, consisting of two eighteen-hole golf courses, a golf school, a club with restaurant, bar, swimming pool, four tennis courts, children’s playground and shopping area.
*Possibility of profitability short renting
Contact
See Phone
House 5 Bedrooms Duplex
Caparica e Trafaria, Almada, Distrito de Setúbal
Used · 329m²
With Garage
buy
3.500.000 €
Discover the perfect balance between the serenity of the countryside and the proximity to the city, with a breathtaking view of the Tejo River
Come and live in this amazing villa located in Almada just 12 km from Lisbon, with spectacular views and within walking distance of the beaches, this property offers an ideal getaway for those looking for comfort, luxury and tranquillity.
Upon entering this villa, you are greeted by a welcoming entrance hall. The living room is equipped with a fireplace, floor-to-ceiling windows and has direct access to the terrace, providing a perfect space to relax and enjoy the view. The open-plan dining room and kitchen create the ideal environment for socialising and entertaining. This floor also includes an office, a suite and a guest bathroom.
Going up a little and already on the upper floor, the villa offers a luxurious suite with natural light and access to a private balcony with stunning views over the Tejo River. In addition to the suite, you will find three additional bedrooms, all designed to provide comfort and privacy.
The property offers a large plot area where you can enjoy fruit trees. The two artesian wells ensure a constant source of water, ideal for keeping the garden lush and carrying out outdoor activities.
Its potential extends to the possibility of building another house, in the space occupied by the outbuildings and the division of the land.
In terms of tourist exploration, it is possible to build bungalows on the land in front of the Tejo River.
In addition to its location and design, the villa is equipped with solar panels and air conditioning in all rooms, ensuring energy efficiency and comfort all year round.
This is the perfect opportunity for those who want to live in a quiet environment, without giving up their proximity to the city. Come and see this villa and discover how it is possible to live surrounded by nature, with all modern amenities and impressive views over the Tagus River. Schedule your visit and be enchanted by every detail of this unique property.
Come and live in this amazing villa located in Almada just 12 km from Lisbon, with spectacular views and within walking distance of the beaches, this property offers an ideal getaway for those looking for comfort, luxury and tranquillity.
Upon entering this villa, you are greeted by a welcoming entrance hall. The living room is equipped with a fireplace, floor-to-ceiling windows and has direct access to the terrace, providing a perfect space to relax and enjoy the view. The open-plan dining room and kitchen create the ideal environment for socialising and entertaining. This floor also includes an office, a suite and a guest bathroom.
Going up a little and already on the upper floor, the villa offers a luxurious suite with natural light and access to a private balcony with stunning views over the Tejo River. In addition to the suite, you will find three additional bedrooms, all designed to provide comfort and privacy.
The property offers a large plot area where you can enjoy fruit trees. The two artesian wells ensure a constant source of water, ideal for keeping the garden lush and carrying out outdoor activities.
Its potential extends to the possibility of building another house, in the space occupied by the outbuildings and the division of the land.
In terms of tourist exploration, it is possible to build bungalows on the land in front of the Tejo River.
In addition to its location and design, the villa is equipped with solar panels and air conditioning in all rooms, ensuring energy efficiency and comfort all year round.
This is the perfect opportunity for those who want to live in a quiet environment, without giving up their proximity to the city. Come and see this villa and discover how it is possible to live surrounded by nature, with all modern amenities and impressive views over the Tagus River. Schedule your visit and be enchanted by every detail of this unique property.
Contact
See Phone
House 5 Bedrooms
Charneca de Caparica e Sobreda, Almada, Distrito de Setúbal
New · 300m²
With Garage
buy
2.800.000 €
Welcome to your new home! Here, you’ll find everything you need to live comfortably and in style.
This villa with saltwater pool, is located in one of the quietest areas of Herdade da Aroeira, a prestigious urbanization that is only 20 minutes from Lisbon and 5 minutes from the best beaches in Europe. A place that offers the best of both worlds, such as the proximity of the city and the tranquility of the countryside.
With an emblematic golf course, four tennis courts, a tropical lake and several restaurants and shops, where you have access to experiences and gourmet products.
In addition, Herdade da Aroeira has 24-hour security service and a hotel that serves all national and international tourism.
This independent villa consists of large living room, equipped kitchen, four suites and a bedroom, as well as five bathrooms, so that you can accommodate the family with tranquility.
The garden is perfect for enjoying moments of leisure outdoors, while the garage for two cars, storage room and cellar ensure enough space to store everything you need.
Equipped with air conditioning, video surveillance system, home automation, water hole, automatic irrigation system, garden with fruit trees and palm trees, underfloor heating and central aspiration, this villa has everything you need to live with comfort and tranquility.
Don’t miss the opportunity to live in such a special place as this
Come see your new home, schedule a visit today.
This villa with saltwater pool, is located in one of the quietest areas of Herdade da Aroeira, a prestigious urbanization that is only 20 minutes from Lisbon and 5 minutes from the best beaches in Europe. A place that offers the best of both worlds, such as the proximity of the city and the tranquility of the countryside.
With an emblematic golf course, four tennis courts, a tropical lake and several restaurants and shops, where you have access to experiences and gourmet products.
In addition, Herdade da Aroeira has 24-hour security service and a hotel that serves all national and international tourism.
This independent villa consists of large living room, equipped kitchen, four suites and a bedroom, as well as five bathrooms, so that you can accommodate the family with tranquility.
The garden is perfect for enjoying moments of leisure outdoors, while the garage for two cars, storage room and cellar ensure enough space to store everything you need.
Equipped with air conditioning, video surveillance system, home automation, water hole, automatic irrigation system, garden with fruit trees and palm trees, underfloor heating and central aspiration, this villa has everything you need to live with comfort and tranquility.
Don’t miss the opportunity to live in such a special place as this
Come see your new home, schedule a visit today.
Contact
See Phone
House 5 Bedrooms Triplex
Herdade da Aroeira, Charneca de Caparica e Sobreda, Almada, Distrito de Setúbal
New · 450m²
With Garage
buy
5.800.000 €
Moradia T5 com , SPA, com vista direta golfe e elevador privativo
Uma moradia de luxo de grandes dimensões, nova, implantada num lote de terreno de 1894m2, com vista completamente desafogada sobre o golfe.
Em estado de construção A VILLA DIAMOND é uma propriedade exclusiva para quem procura uma morada de sonho, em local idílico e paradisíaco próximo da praia.
LOCALIZAÇÃO
Situada na Herdade da Aroeira, zona exclusiva e Premium de Almada - Lisboa, com acesso rápido á A33 e A2, que ambas ligam Lisboa e Algarve.
Pode deslocar-se a vários locais de comércio, incluindo farmácias, clínicas médicas, bancos e restaurantes, supermercados num curto espaço de tempo.
Entre os seus moradores, encontram-se várias personalidades internacionais.
A própria VILLA DIAMOND tem como vizinhos diretos duas figuras do desporto mundialmente conhecidos.
A VILLA DIAMOND situa-se a 25 minutos do Aeroporto de Lisboa , a 20 minutos do Centro de Lisboa, a 5 minutos da praia e a 10 segundos do golfe, o que torna esta moradia em algo surpreendente completo.
MATERIAIS REQUINTADOS DE ALTA QUALIDADE
Com uma tipologia V5, a VILLA DIAMOND está implantada num terreno de 1.894m2 com uma área bruta de 495m2, que se se distribui em 3 pisos, apoiados por elevador.
perspectivada para estar Construída em 2024 com materiais de alta qualidade, com o revestimento principal em Capoto, grandes superfícies envidraçadas em caixilharia de alumínio Termo lacado e vidros duplos com isolamento acústico e térmico
5 QUARTOS COM VISTA PARA O GOLFE
Os 5 quartos da VILLA IBIZA são todos de grandes dimensões, situando-se 4 suites no piso superior ( mas também R/C) e 1 suite no piso intermédio, como se pode verificar nas plantas de arquitetura em anexo.
Todos os quartos têm roupeiros, ligação para televisões e internet para o maior conforto dos seus habitantes.
Uma suíte principal - com mais de 52m2 - além do WC privativo com duche, dispõe ainda de um armário, terraço se vislumbra o 4 Fairways de golfe.
DESIGN CONTEMPORÂNEO DE AUTOR
A sala tem mais de 70m2 e foi desenhada com dois ambientes distintos: a sala de jantar e zona para instalar um piano lounge com pé-direito alto, por onde liga diretamente á cozinha americana.
As paredes totalmente envidraçadas deixam entrar na luz natural, realçando a beleza das inúmeras obras de arte que se poderá decorar as paredes de toda casa
A cozinha é totalmente equipada com eletrodomésticos topo-de-gama e uma bancada sobrelevada com para refeições rápidas.
JARDIM DESLUMBRANTE
O deslumbrante jardim relvado da VILLA DIAMOND tem a sua piscina privada, com pré-instalação de aquecimento, onde é possível fazer os mais variados treinos aquáticos
Piscina de generosas dimensões
Zona de Lounge para colocar espreguiçadeiras e sofás
Zona de refeições com churrasqueira
ÍNTIMA, IDÍLICA E ÚNICA
Uma VILLA que proporciona aos seus moradores a simbiose de dois conceitos aparentemente contrastantes:
Luxo de uma moradia de design contemporâneo com todas as mordomias de um hotel de 5 estrelas
A alegria, a simplicidade e a despreocupação da vivência numa zona idílica e ao mesmo tempo com a proximidade de uma Metrópole Vibrante
A VILLA DIAMOND está preparada para receber familiares e amigos, num ambiente de tranquilidade, alegria, diversão, luxo e se íntima, de uma forma privada, particularmente ÚNICA...
SPA e piscina aquecida
No piso inferior conta com uma piscina aquecida, com SPA composto por Suana e Banho Turco. Neste piso também tem dois espaços que poderá construir a sua própria sala de cinema e um ginásio privativo
Climatização
Pavimento Radiante
AVAC
Painéis
10 painéis Fotovoltáicos
Uma moradia de luxo de grandes dimensões, nova, implantada num lote de terreno de 1894m2, com vista completamente desafogada sobre o golfe.
Em estado de construção A VILLA DIAMOND é uma propriedade exclusiva para quem procura uma morada de sonho, em local idílico e paradisíaco próximo da praia.
LOCALIZAÇÃO
Situada na Herdade da Aroeira, zona exclusiva e Premium de Almada - Lisboa, com acesso rápido á A33 e A2, que ambas ligam Lisboa e Algarve.
Pode deslocar-se a vários locais de comércio, incluindo farmácias, clínicas médicas, bancos e restaurantes, supermercados num curto espaço de tempo.
Entre os seus moradores, encontram-se várias personalidades internacionais.
A própria VILLA DIAMOND tem como vizinhos diretos duas figuras do desporto mundialmente conhecidos.
A VILLA DIAMOND situa-se a 25 minutos do Aeroporto de Lisboa , a 20 minutos do Centro de Lisboa, a 5 minutos da praia e a 10 segundos do golfe, o que torna esta moradia em algo surpreendente completo.
MATERIAIS REQUINTADOS DE ALTA QUALIDADE
Com uma tipologia V5, a VILLA DIAMOND está implantada num terreno de 1.894m2 com uma área bruta de 495m2, que se se distribui em 3 pisos, apoiados por elevador.
perspectivada para estar Construída em 2024 com materiais de alta qualidade, com o revestimento principal em Capoto, grandes superfícies envidraçadas em caixilharia de alumínio Termo lacado e vidros duplos com isolamento acústico e térmico
5 QUARTOS COM VISTA PARA O GOLFE
Os 5 quartos da VILLA IBIZA são todos de grandes dimensões, situando-se 4 suites no piso superior ( mas também R/C) e 1 suite no piso intermédio, como se pode verificar nas plantas de arquitetura em anexo.
Todos os quartos têm roupeiros, ligação para televisões e internet para o maior conforto dos seus habitantes.
Uma suíte principal - com mais de 52m2 - além do WC privativo com duche, dispõe ainda de um armário, terraço se vislumbra o 4 Fairways de golfe.
DESIGN CONTEMPORÂNEO DE AUTOR
A sala tem mais de 70m2 e foi desenhada com dois ambientes distintos: a sala de jantar e zona para instalar um piano lounge com pé-direito alto, por onde liga diretamente á cozinha americana.
As paredes totalmente envidraçadas deixam entrar na luz natural, realçando a beleza das inúmeras obras de arte que se poderá decorar as paredes de toda casa
A cozinha é totalmente equipada com eletrodomésticos topo-de-gama e uma bancada sobrelevada com para refeições rápidas.
JARDIM DESLUMBRANTE
O deslumbrante jardim relvado da VILLA DIAMOND tem a sua piscina privada, com pré-instalação de aquecimento, onde é possível fazer os mais variados treinos aquáticos
Piscina de generosas dimensões
Zona de Lounge para colocar espreguiçadeiras e sofás
Zona de refeições com churrasqueira
ÍNTIMA, IDÍLICA E ÚNICA
Uma VILLA que proporciona aos seus moradores a simbiose de dois conceitos aparentemente contrastantes:
Luxo de uma moradia de design contemporâneo com todas as mordomias de um hotel de 5 estrelas
A alegria, a simplicidade e a despreocupação da vivência numa zona idílica e ao mesmo tempo com a proximidade de uma Metrópole Vibrante
A VILLA DIAMOND está preparada para receber familiares e amigos, num ambiente de tranquilidade, alegria, diversão, luxo e se íntima, de uma forma privada, particularmente ÚNICA...
SPA e piscina aquecida
No piso inferior conta com uma piscina aquecida, com SPA composto por Suana e Banho Turco. Neste piso também tem dois espaços que poderá construir a sua própria sala de cinema e um ginásio privativo
Climatização
Pavimento Radiante
AVAC
Painéis
10 painéis Fotovoltáicos
Contact
See Phone
Semi-Detached House 5 Bedrooms Triplex
Santo António de Caparica, Costa da Caparica, Almada, Distrito de Setúbal
Used · 200m²
With Swimming Pool
buy
1.350.000 €
Useful area of 200m2, gross area of 220m2, land area of 317m2.
House consisting of 3 floors.
Composed in RC by:
Openspace room, overlooking the pool, with plenty of natural light;
Kitchen with island, thermolaminate furniture, silestone top, equipped by oven, induction plate, microwave, bell, combined 2 doors and dishwasher;
Social toilet;
Room with closet area;
Laundry with washing machine;
Full social toilet.
Composed on the 1st floor by:
Master suite with closet and toilet with shower base;
Room with open wardrobes and balcony;
Room with open wardrobes and balcony;
Full social toilet.
Sotão used with social toilet.
Patio with a very nice area, with garage, barbecue and swimming pool.
SOUTH-EAST.
Double glazing, air conditioning, central vacuum, electric blinds, automatic gates, video intercom, solar panels, alarm, armored door and barbecue.
Elevated to the city on December 9, 2004, the Costa da Caparica is known for its beautiful beaches, with a very pleasant pedestrian area, with plenty of restoration, where just leave the beach, walk a few meters and make your meals quietly, or just drink something, enjoying the sea view.
Being that the beaches, are one of the biggest attractions of the Costa da Caparica, it is not just here. We also have the Lighthouse of Chibata, or the Capuchin Convent, conttured in the year 1558, located in the Protected Landscape of the Fossil Cliff of the Costa da Caparica, monument where you can enjoy not only the view of the Costa da Caparica, but also Lisbon, Estoril and Cascais.
The Costa da Caparica, has a historic area, with plenty of local commerce.
In this city, you can be in 20 minutes from the capital.
Don’t miss the opportunity and let yourself be dazzled by the magnificent city!
Useful area of 200m2, gross area of 220m2, land area of 317m2.
House consisting of 3 floors.
Composed in RC by:
Open space room, overlooking the pool, with plenty of natural light;
Kitchen with island, laminated furniture, silestone top, equipped with oven, induction hob, microwave, hood, 2-door refrigerator and dishwasher;
Social toilet;
Bedroom with closet area;
Laundry room with washing machine;
Complete social toilet.
Composed on the 1st floor by:
Master suite with dressing room and bathroom with shower base;
Bedroom with open wardrobes and balcony;
Bedroom with open wardrobes and balcony;
Complete social toilet.
Soto used with social toilet.
Backyard with a very pleasant area, with garage, barbecue and swimming pool.
South-east.
Double glazing, air conditioning, central vacuum, electric shutters, automatic gates, video intercom, solar panels, alarm, reinforced door and barbecue.
Elevated to the status of city on December 9, 2004, Costa da Caparica is known for its beautiful beaches, with a very pleasant pedestrian area, with plenty of restaurants, where just leave the beach, walk a few meters and have your meals in peace, or just have a drink, enjoying the sea view.
Since the beaches are one of the biggest attractions of Costa da Caparica, it’s not just here. We also have the Chibata Lighthouse, or the Capuchos Convent, built in 1558, located in the Protected Landscape of the Fossil Arrival of Costa da Caparica, a monument where you can enjoy not only the view of Costa da Caparica, but also Lisbon, Estoril and Cascais.
Costa da Caparica has a historic area, with plenty of local commerce.
In this city, you can be 20 minutes from the capital.
Don’t miss the opportunity and let yourself be dazzled by the magnificent city!
Surface utile of 200m2, surface brute of 220m2, surface de terrain of 317m2.
Maison composée de 3 étages.
Composé en RC par :
Salle à aire ouverte, donnant sur la piscine, avec beaucoup de lumière naturelle;
Cuisine avec îlot, meubles stratifiés, dessus en silestone, équipée d’un four, plaque à induction, micro-ondes, hotte, réfrigérateur 2 portes et lave-vaisselle ;
Social toilettes ;
Chambre avec placard;
Buanderie avec machine à laver;
Toilette sociale complète.
Composé au 1er étage par :
Suite parentale avec dressing et salle de bain avec receveur de douche ;
Chambre avec placards ouverts et balcon;
Chambre avec placards ouverts et balcon;
Toilette sociale complète.
Soto utilisé avec wc social.
Cour arrière avec un espace très agréable, avec garage, barbecue et piscine.
SUD-EST.
Double vitrage, climatisation, aspiration centralisée, volets roulants électriques, portails automatiques, interphone vidéo, panneaux solaires, alarm, porte blindée et barbecue.
Élevée au statut de ville le 9 décembre 2004, Costa da Caparica est connue pour ses belles plages, avec une zone piétonne très agréable, avec de nombreux restaurants, où il suffit de sortir de la plage, de marcher quelques mètres et de prendre ses repas en tout tranquilelité. , or simplement prendre un verre en profitant de la vue sur la mer.
Puisque les plages sont l’une des plus grandes attractions de Costa da Caparica, ce n’est pas seulement ici. Nous avons également le phare de Chibata, ou le couvent des Capuchos, construit en 1558, situé dans le paysage protégé de l’arrivée des fossiles de Costa da Caparica, un monument où vous pourrez profiter non seulement de la vue de Costa da Caparica, mais aussi de Lisbonne, Estoril et Cascais.
Costa da Caparica a une zone historique, avec beaucoup de local commerce.
Dans cette ville, vous pouvez être à 20 minutes de la capitale.
Ne manquez pas l’occasion et laissez-vous éblouir par la magnifique ville !
House consisting of 3 floors.
Composed in RC by:
Openspace room, overlooking the pool, with plenty of natural light;
Kitchen with island, thermolaminate furniture, silestone top, equipped by oven, induction plate, microwave, bell, combined 2 doors and dishwasher;
Social toilet;
Room with closet area;
Laundry with washing machine;
Full social toilet.
Composed on the 1st floor by:
Master suite with closet and toilet with shower base;
Room with open wardrobes and balcony;
Room with open wardrobes and balcony;
Full social toilet.
Sotão used with social toilet.
Patio with a very nice area, with garage, barbecue and swimming pool.
SOUTH-EAST.
Double glazing, air conditioning, central vacuum, electric blinds, automatic gates, video intercom, solar panels, alarm, armored door and barbecue.
Elevated to the city on December 9, 2004, the Costa da Caparica is known for its beautiful beaches, with a very pleasant pedestrian area, with plenty of restoration, where just leave the beach, walk a few meters and make your meals quietly, or just drink something, enjoying the sea view.
Being that the beaches, are one of the biggest attractions of the Costa da Caparica, it is not just here. We also have the Lighthouse of Chibata, or the Capuchin Convent, conttured in the year 1558, located in the Protected Landscape of the Fossil Cliff of the Costa da Caparica, monument where you can enjoy not only the view of the Costa da Caparica, but also Lisbon, Estoril and Cascais.
The Costa da Caparica, has a historic area, with plenty of local commerce.
In this city, you can be in 20 minutes from the capital.
Don’t miss the opportunity and let yourself be dazzled by the magnificent city!
Useful area of 200m2, gross area of 220m2, land area of 317m2.
House consisting of 3 floors.
Composed in RC by:
Open space room, overlooking the pool, with plenty of natural light;
Kitchen with island, laminated furniture, silestone top, equipped with oven, induction hob, microwave, hood, 2-door refrigerator and dishwasher;
Social toilet;
Bedroom with closet area;
Laundry room with washing machine;
Complete social toilet.
Composed on the 1st floor by:
Master suite with dressing room and bathroom with shower base;
Bedroom with open wardrobes and balcony;
Bedroom with open wardrobes and balcony;
Complete social toilet.
Soto used with social toilet.
Backyard with a very pleasant area, with garage, barbecue and swimming pool.
South-east.
Double glazing, air conditioning, central vacuum, electric shutters, automatic gates, video intercom, solar panels, alarm, reinforced door and barbecue.
Elevated to the status of city on December 9, 2004, Costa da Caparica is known for its beautiful beaches, with a very pleasant pedestrian area, with plenty of restaurants, where just leave the beach, walk a few meters and have your meals in peace, or just have a drink, enjoying the sea view.
Since the beaches are one of the biggest attractions of Costa da Caparica, it’s not just here. We also have the Chibata Lighthouse, or the Capuchos Convent, built in 1558, located in the Protected Landscape of the Fossil Arrival of Costa da Caparica, a monument where you can enjoy not only the view of Costa da Caparica, but also Lisbon, Estoril and Cascais.
Costa da Caparica has a historic area, with plenty of local commerce.
In this city, you can be 20 minutes from the capital.
Don’t miss the opportunity and let yourself be dazzled by the magnificent city!
Surface utile of 200m2, surface brute of 220m2, surface de terrain of 317m2.
Maison composée de 3 étages.
Composé en RC par :
Salle à aire ouverte, donnant sur la piscine, avec beaucoup de lumière naturelle;
Cuisine avec îlot, meubles stratifiés, dessus en silestone, équipée d’un four, plaque à induction, micro-ondes, hotte, réfrigérateur 2 portes et lave-vaisselle ;
Social toilettes ;
Chambre avec placard;
Buanderie avec machine à laver;
Toilette sociale complète.
Composé au 1er étage par :
Suite parentale avec dressing et salle de bain avec receveur de douche ;
Chambre avec placards ouverts et balcon;
Chambre avec placards ouverts et balcon;
Toilette sociale complète.
Soto utilisé avec wc social.
Cour arrière avec un espace très agréable, avec garage, barbecue et piscine.
SUD-EST.
Double vitrage, climatisation, aspiration centralisée, volets roulants électriques, portails automatiques, interphone vidéo, panneaux solaires, alarm, porte blindée et barbecue.
Élevée au statut de ville le 9 décembre 2004, Costa da Caparica est connue pour ses belles plages, avec une zone piétonne très agréable, avec de nombreux restaurants, où il suffit de sortir de la plage, de marcher quelques mètres et de prendre ses repas en tout tranquilelité. , or simplement prendre un verre en profitant de la vue sur la mer.
Puisque les plages sont l’une des plus grandes attractions de Costa da Caparica, ce n’est pas seulement ici. Nous avons également le phare de Chibata, ou le couvent des Capuchos, construit en 1558, situé dans le paysage protégé de l’arrivée des fossiles de Costa da Caparica, un monument où vous pourrez profiter non seulement de la vue de Costa da Caparica, mais aussi de Lisbonne, Estoril et Cascais.
Costa da Caparica a une zone historique, avec beaucoup de local commerce.
Dans cette ville, vous pouvez être à 20 minutes de la capitale.
Ne manquez pas l’occasion et laissez-vous éblouir par la magnifique ville !
Contact
See Phone
Semi-Detached House 5 Bedrooms
Quintinhas, Charneca de Caparica e Sobreda, Almada, Distrito de Setúbal
New · 151m²
With Garage
buy
720.000 €
5 bedroom semi-detached house with a floor area of 151m2, gross area of 183m2 and 309m2 and with 2 floors.
Ground floor consists of:
-Entrance hall of 6m2 with floating floor and plasterboard ceiling;
-Living room of 43m2 in open space with kitchen with floating floor and plasterboard ceiling;
-Kitchen of 11m2 with white furniture, plasterboard ceiling and silestone top;
Equipped with oven, hob, extractor fan, microwave, fridge freezer, washing machine and dishwasher.
-Room of 11m2 with floating floor, plasterboard ceiling and overlooking the pool;
-3m2 bathroom with plasterboard ceiling and window.
First floor comprises:
-Suite of 20m2 with floating floor, plasterboard ceiling, bathroom of 4m2 complete with window, and balcony overlooking the pool;
-3 bedrooms of 13m2 with floating floors, plasterboard ceilings and balconies;
-Bathroom of 5m2 complete with window.
The villa also has a 15m2 storage space in the garden by the pool.
House equipped with pre-installation of air conditioning, central vacuum, double glazing, electric shutters, photovoltaic solar panels, armoured door and 24m2 swimming pool.
They also have a garage for one car and parking for one car.
Currently, Charneca de Caparica has a lot of commerce, both local and large supermarkets.
This parish is also made up of gymnasiums, sports complexes.
It has a wide range of public transport, and quick access.
There is also no shortage of public gardens, with plenty of children’s play areas, which also makes us think of a very privileged area ’Herdade da Aroeira’. An area much sought after by tourists, both for having the best golf courses, hotels, shopping area, or for being surrounded by nature, 2km from the beaches.
Any of the reasons to visit Charneca de Caparica, it’s great!
Don’t miss this opportunity and book your visit now!
Ground floor consists of:
-Entrance hall of 6m2 with floating floor and plasterboard ceiling;
-Living room of 43m2 in open space with kitchen with floating floor and plasterboard ceiling;
-Kitchen of 11m2 with white furniture, plasterboard ceiling and silestone top;
Equipped with oven, hob, extractor fan, microwave, fridge freezer, washing machine and dishwasher.
-Room of 11m2 with floating floor, plasterboard ceiling and overlooking the pool;
-3m2 bathroom with plasterboard ceiling and window.
First floor comprises:
-Suite of 20m2 with floating floor, plasterboard ceiling, bathroom of 4m2 complete with window, and balcony overlooking the pool;
-3 bedrooms of 13m2 with floating floors, plasterboard ceilings and balconies;
-Bathroom of 5m2 complete with window.
The villa also has a 15m2 storage space in the garden by the pool.
House equipped with pre-installation of air conditioning, central vacuum, double glazing, electric shutters, photovoltaic solar panels, armoured door and 24m2 swimming pool.
They also have a garage for one car and parking for one car.
Currently, Charneca de Caparica has a lot of commerce, both local and large supermarkets.
This parish is also made up of gymnasiums, sports complexes.
It has a wide range of public transport, and quick access.
There is also no shortage of public gardens, with plenty of children’s play areas, which also makes us think of a very privileged area ’Herdade da Aroeira’. An area much sought after by tourists, both for having the best golf courses, hotels, shopping area, or for being surrounded by nature, 2km from the beaches.
Any of the reasons to visit Charneca de Caparica, it’s great!
Don’t miss this opportunity and book your visit now!
Contact
See Phone
Detached House 5 Bedrooms Duplex
Marisol, Charneca de Caparica e Sobreda, Almada, Distrito de Setúbal
Used · 180m²
With Garage
buy
799.500 €
Detached House T5, arq. traditional, with garage, swimming pool and basement, 5 minutes from the beach - Marisol
Useful area of 180m2, gross area of 285m2, ground area of 718m2.
Composed in RC by:
- Hall of 12m2,
- Room of 40m2 with heat recovery,
- Kitchen of 21m2,
- Room of 14m2 with sliding wardrobes,
- Wc with 4m2, complete with window,
Composed on the 1st floor by:
- Hall of 13m2,
- Suite of 23m2, with sliding wardrobes,
- Room of 14m2, with sliding wardrobes and balcony,
- Two rooms of 13m2 ,
- Bathroom of the suite with 5m2, complete with window,
- Wc with 5m2, complete with window.
Two cellars, one for storage and a wine cellar.
Loft.
Garage with 20m2, parking for 3 cars.
Automatic gates.
Saltwater pool.
Next to schools, commerce, 5 minutes from the beach.
#ref:12327
Useful area of 180m2, gross area of 285m2, ground area of 718m2.
Composed in RC by:
- Hall of 12m2,
- Room of 40m2 with heat recovery,
- Kitchen of 21m2,
- Room of 14m2 with sliding wardrobes,
- Wc with 4m2, complete with window,
Composed on the 1st floor by:
- Hall of 13m2,
- Suite of 23m2, with sliding wardrobes,
- Room of 14m2, with sliding wardrobes and balcony,
- Two rooms of 13m2 ,
- Bathroom of the suite with 5m2, complete with window,
- Wc with 5m2, complete with window.
Two cellars, one for storage and a wine cellar.
Loft.
Garage with 20m2, parking for 3 cars.
Automatic gates.
Saltwater pool.
Next to schools, commerce, 5 minutes from the beach.
#ref:12327
Contact
See Phone
Detached House 5 Bedrooms Triplex
Herdade da Aroeira, Charneca de Caparica e Sobreda, Almada, Distrito de Setúbal
New · 345m²
With Swimming Pool
buy
2.820.000 €
Luxury, detached, T5 villa, 4 suites, + office in Herdade da Aroeira.
Detached house with contemporary architecture, with three floors, functional and with lots of natural light on a plot of 1,101m2. With excellent finishes, state-of-the-art home automation technology and top equipment. House offers the best in comfort and functionality for your family.
The entrance hall makes the perfect division of the social part with the private part, favoring both conviviality and privacy. A large living room and kitchen with an open space island measuring 55 m2 and direct access and views of the pool, create a harmonious and fluid composition of the indoor and outdoor social area.
The private area has a master suite with closet with a total area of 32m2 (bedroom with 26m2 + w/c with 6 m2), two more suites with built-in closets with a total area of 19.40 m2 each (bedroom with 16 m2 + w /c with 3.40 m2).
The basement with several rooms offers the opportunity to diversify the spaces, allowing you to enjoy a large space with a total area of 70 m2, ideal for a living room or even a gym. It also has a suite with a total area of 31.80 m2 (bedroom measuring 25.80 m2 + w/c measuring 6.00 m2), plus a bedroom measuring 19 m2, and a laundry room measuring 15 m2.
On the 2nd floor there is a mezzanine where the office is located with a privileged view over the pool and a terrace with panoramic views with an area of 112m2.
Exterior:
Swimming pool has around 40 m2 of salt water in a water mirror and a heat pump.
Gardens have automatic irrigation installation
Parking
Access to the parking area through a grass grid.
Other features:
Home Automation
Fully equipped kitchen with keepersbusch equipment.
Daikin ducted air conditioning
Hydraulic underfloor heating throughout the house.
Alarm with video surveillance
Central vacuum system
Solar panels
Automatic vehicle gate
Minimalist aluminum exterior windows and doors.
Centralized thermal and electrical blinds.
Double glass
2 heat pumps. 1 for the house and one for the pool.
The prestigious Herdade da Aroeira is a preserved area, which has more than 345 hectares of pine forest, lakes, 2 golf courses and various other infrastructures. This development is a few meters from the beach and just 25km from Lisbon. Herdade da Aroeira has all the conditions for practicing various leisure activities throughout the year. It also has a golf school, Club House with Restaurant/Bar/Shop, tropical swimming pool, four tennis courts, shopping area and hotel.
The information provided, although accurate, does not require confirmation nor can it be considered binding.
Your achievement
Our commitment
Detached house with contemporary architecture, with three floors, functional and with lots of natural light on a plot of 1,101m2. With excellent finishes, state-of-the-art home automation technology and top equipment. House offers the best in comfort and functionality for your family.
The entrance hall makes the perfect division of the social part with the private part, favoring both conviviality and privacy. A large living room and kitchen with an open space island measuring 55 m2 and direct access and views of the pool, create a harmonious and fluid composition of the indoor and outdoor social area.
The private area has a master suite with closet with a total area of 32m2 (bedroom with 26m2 + w/c with 6 m2), two more suites with built-in closets with a total area of 19.40 m2 each (bedroom with 16 m2 + w /c with 3.40 m2).
The basement with several rooms offers the opportunity to diversify the spaces, allowing you to enjoy a large space with a total area of 70 m2, ideal for a living room or even a gym. It also has a suite with a total area of 31.80 m2 (bedroom measuring 25.80 m2 + w/c measuring 6.00 m2), plus a bedroom measuring 19 m2, and a laundry room measuring 15 m2.
On the 2nd floor there is a mezzanine where the office is located with a privileged view over the pool and a terrace with panoramic views with an area of 112m2.
Exterior:
Swimming pool has around 40 m2 of salt water in a water mirror and a heat pump.
Gardens have automatic irrigation installation
Parking
Access to the parking area through a grass grid.
Other features:
Home Automation
Fully equipped kitchen with keepersbusch equipment.
Daikin ducted air conditioning
Hydraulic underfloor heating throughout the house.
Alarm with video surveillance
Central vacuum system
Solar panels
Automatic vehicle gate
Minimalist aluminum exterior windows and doors.
Centralized thermal and electrical blinds.
Double glass
2 heat pumps. 1 for the house and one for the pool.
The prestigious Herdade da Aroeira is a preserved area, which has more than 345 hectares of pine forest, lakes, 2 golf courses and various other infrastructures. This development is a few meters from the beach and just 25km from Lisbon. Herdade da Aroeira has all the conditions for practicing various leisure activities throughout the year. It also has a golf school, Club House with Restaurant/Bar/Shop, tropical swimming pool, four tennis courts, shopping area and hotel.
The information provided, although accurate, does not require confirmation nor can it be considered binding.
Your achievement
Our commitment
Contact
See Phone
Detached House 5 Bedrooms Duplex
Quinta de Santa Maria, Charneca de Caparica e Sobreda, Almada, Distrito de Setúbal
Used · 185m²
With Garage
buy
850.000 €
Detached house T5 with outdoor kitchen and garage in Quinta de Santa Maria.
This spectacular detached house has everything your family needs. It has a private gross area of 237m2 and dependent gross area of 51m2 land area with 351m2.
On the ground floor Right at the entrance there is a very functional wardrobe for everyday use, then a large living room, kitchen with fully equipped peninsula, dining room, bedroom/office and guest bathroom.
Still on the ground floor, an annex where there is a covered outdoor kitchen with barbecue/grill for your family to enjoy pleasant moments.
On the 1st floor, there is a master suite with dressing room, 3 bedrooms with wardrobes and a bathroom. All rooms with access to balconies.
The house also has a garage with an outlet for an electric car.
Other features:
Underfloor heating for cold and hot
Solar panels for water heating
automatic gates
surveillance cameras
Alarm
Video intercom upstairs and downstairs
Garden with synthetic grass
Mosquito screen throughout the house
Electric awnings over the gourmet kitchen
electric blinds
Swing windows and doors
Double glasses
False ceilings with LED lights
hanging ladder
The information provided, although accurate, does not waive confirmation and cannot be considered binding.
your conquest
Our commitment.
This spectacular detached house has everything your family needs. It has a private gross area of 237m2 and dependent gross area of 51m2 land area with 351m2.
On the ground floor Right at the entrance there is a very functional wardrobe for everyday use, then a large living room, kitchen with fully equipped peninsula, dining room, bedroom/office and guest bathroom.
Still on the ground floor, an annex where there is a covered outdoor kitchen with barbecue/grill for your family to enjoy pleasant moments.
On the 1st floor, there is a master suite with dressing room, 3 bedrooms with wardrobes and a bathroom. All rooms with access to balconies.
The house also has a garage with an outlet for an electric car.
Other features:
Underfloor heating for cold and hot
Solar panels for water heating
automatic gates
surveillance cameras
Alarm
Video intercom upstairs and downstairs
Garden with synthetic grass
Mosquito screen throughout the house
Electric awnings over the gourmet kitchen
electric blinds
Swing windows and doors
Double glasses
False ceilings with LED lights
hanging ladder
The information provided, although accurate, does not waive confirmation and cannot be considered binding.
your conquest
Our commitment.
Contact
See Phone
House 5 Bedrooms Duplex
Charneca da Caparica, Charneca de Caparica e Sobreda, Almada, Distrito de Setúbal
Remodelled · 240m²
With Garage
buy
1.200.000 €
ARE YOU LOOKING FOR A 5 BEDROOM VILLA WITH GARDEN AND POOL?
This 5 bedroom villa, with garden and swimming pool consists of 2 floors that are divided into the following areas.
GROUND FLOOR:
Living room with 40m2 with connection to the kitchen and common porch with the kitchen
Kitchen with 22m2 with barbecue on the porch of 15m2 that connects with the outdoor area where the POOL and GARDEN are located
1 Suite with 19.30m2, WC with 5.5m2 with connection to 1 porch of 6.7m2
1 Bedroom with 15.10m2
1WC complete with 4m2
Entrance Hall
1ST FLOOR:
1 Master Suite with 22.2m2, Closet of 8.5m2 and WC with 9.2m2 with connection to 1 Balcony of 28.5m2
1 Bedroom with 15.5m2 with Balcony of 3m2
1 Bedroom with 15.5m2
1 complete bathroom with 5.9m2
EXTERIOR:
Swimming pool
Garden
Garage with 24.5m2
Porch with connection to Garage
In an excellent location, close to the main road accesses, all kinds of commerce and services as well as just a few minutes from the beach.
Excellent combination between living just a few minutes from Lisbon and enjoying the comfort of the countryside and beaches in a detached villa with swimming pool, garden and garage.
COME AND VISIT.
For more information, please contact our Store or send a Contact Request.
This 5 bedroom villa, with garden and swimming pool consists of 2 floors that are divided into the following areas.
GROUND FLOOR:
Living room with 40m2 with connection to the kitchen and common porch with the kitchen
Kitchen with 22m2 with barbecue on the porch of 15m2 that connects with the outdoor area where the POOL and GARDEN are located
1 Suite with 19.30m2, WC with 5.5m2 with connection to 1 porch of 6.7m2
1 Bedroom with 15.10m2
1WC complete with 4m2
Entrance Hall
1ST FLOOR:
1 Master Suite with 22.2m2, Closet of 8.5m2 and WC with 9.2m2 with connection to 1 Balcony of 28.5m2
1 Bedroom with 15.5m2 with Balcony of 3m2
1 Bedroom with 15.5m2
1 complete bathroom with 5.9m2
EXTERIOR:
Swimming pool
Garden
Garage with 24.5m2
Porch with connection to Garage
In an excellent location, close to the main road accesses, all kinds of commerce and services as well as just a few minutes from the beach.
Excellent combination between living just a few minutes from Lisbon and enjoying the comfort of the countryside and beaches in a detached villa with swimming pool, garden and garage.
COME AND VISIT.
For more information, please contact our Store or send a Contact Request.
Contact
See Phone
Detached House 5 Bedrooms Triplex
Herdade da Aroeira, Charneca de Caparica e Sobreda, Almada, Distrito de Setúbal
New · 300m²
With Garage
buy
2.990.000 €
Maxitrevo invites you to get to know this extraordinary contemporary villa with 4 suites and luxury finishes.
Located in the condominium of Herdade da Aroeira about 1km from the beautiful beach of Fonte da Telha, and 20 Kms from Lisbon.
The 3D images presented are only illustrative of the type of architecture, and the villa in question is much more impressive and it is not possible to disclose the photographs and images of the project in question to maintain the privacy of the property.
This extraordinary Villa built on a plot with 1.600m2 allows you to live as a family and enjoy nature with luxury, safety and comfort.
Winter gardens in various rooms of the house;
Outdoor fireplace that allows you to enjoy the nights under the stars in the best way;
Fireplace in the living room.
SAL pool with automatic PH control;
Central Aspiration;
Alarm;
Barbech;
LED lighting indoors and outdoors.
Floor -1:
Garage;
Ballroom/Cinema Room/Extra Storage;
Parking lot;
Floor 0:
Suite with walking closet;
L-shaped room with 100m2 and a beautiful view of the pool and outdoor leisure area;
Kitchen of 21m2 with a fantastic gourmet island;
Social WC;
Laundry with reserved space;
Porch with parking for 2 vehicles;
Floor 1;
3 Suites with terraces;
1 Office with terrace.
Constructive details that guarantee comfort all year round:
External walls with thermal block;
Floors with thermal and acoustic insulation;
Aluminium windows with thermal cut, double glazing;
All toilets with underfloor heating.
and much more...
Take the opportunity and come and see this beautiful villa.
The exact location of the property is only revealed at the time of the visit.
The information provided, even if precise, does not exempt your consultation nor can it be considered binding.
maxitrevo.com
Located in the condominium of Herdade da Aroeira about 1km from the beautiful beach of Fonte da Telha, and 20 Kms from Lisbon.
The 3D images presented are only illustrative of the type of architecture, and the villa in question is much more impressive and it is not possible to disclose the photographs and images of the project in question to maintain the privacy of the property.
This extraordinary Villa built on a plot with 1.600m2 allows you to live as a family and enjoy nature with luxury, safety and comfort.
Winter gardens in various rooms of the house;
Outdoor fireplace that allows you to enjoy the nights under the stars in the best way;
Fireplace in the living room.
SAL pool with automatic PH control;
Central Aspiration;
Alarm;
Barbech;
LED lighting indoors and outdoors.
Floor -1:
Garage;
Ballroom/Cinema Room/Extra Storage;
Parking lot;
Floor 0:
Suite with walking closet;
L-shaped room with 100m2 and a beautiful view of the pool and outdoor leisure area;
Kitchen of 21m2 with a fantastic gourmet island;
Social WC;
Laundry with reserved space;
Porch with parking for 2 vehicles;
Floor 1;
3 Suites with terraces;
1 Office with terrace.
Constructive details that guarantee comfort all year round:
External walls with thermal block;
Floors with thermal and acoustic insulation;
Aluminium windows with thermal cut, double glazing;
All toilets with underfloor heating.
and much more...
Take the opportunity and come and see this beautiful villa.
The exact location of the property is only revealed at the time of the visit.
The information provided, even if precise, does not exempt your consultation nor can it be considered binding.
maxitrevo.com
Contact
See Phone
House 5 Bedrooms Duplex
Herdade da Aroeira, Charneca de Caparica e Sobreda, Almada, Distrito de Setúbal
New · 311m²
With Garage
buy
3.500.000 €
Built in Herdade da Aroeira in 2023, with a bold and ambitious project, which places the entire project in detail facing totally south, so that sunlight enters through the various rooms, giving an unparalleled comfort.
It enjoys a privileged location, 2 minutes from the beach, where you can enjoy all the surroundings, but it is essential to pay attention to what this villa offers. The rooms have thoughtful environments, among them the living room, dining room, reading area, TV area, where you can install a grand piano or a sculpture designed harmoniously married to the whole space. These rooms are interconnected with the kitchen, which has white lacquered furniture, with some silver tones. It also offers a central island, where the work area is located, consisting of hob, oven and electrical outlets. A counter for faster meals is integrated, with the support of high-standing benches. This room has direct access to the fastest dining area which in turn connects to one of the terraces, where the pool area is located.
On the 0th floor, in addition to the living rooms, kitchen and laundry room is also located 1 suite, library or cinema room, social toilet and access to the garage.
The first floor is totally private, only for the Master Suite and the three family suites, with the view to the east, south and west.
The exterior has a totally flat lot, carefully designed in order to provide the best of comforts around the whole house.
This wonder of construction is synonymous with comfort, sophistication and above all, well-being and good taste, where nothing was left to chance.
Now a more technical part:
The finishes of the house contemplate noble materials, such as marbles and other noble stones that make up a large part of the finishes.
The carpentry is white lacquered and of sophisticated design.
White lacquered kitchen furniture and countertops in national marbles.
Equipment was handpicked to compose the kitchen,
Air conditioning and underfloor heating, give the climatic comfort of the whole space.
Alarm system with cameras, presence detectors.
Windows and openings are in minimalist aluminum and have motorized curtains for easy use.
The sophistication, technology and comfort have been weighed down to the smallest detail, to be at the forefront of current times.
It enjoys a privileged location, 2 minutes from the beach, where you can enjoy all the surroundings, but it is essential to pay attention to what this villa offers. The rooms have thoughtful environments, among them the living room, dining room, reading area, TV area, where you can install a grand piano or a sculpture designed harmoniously married to the whole space. These rooms are interconnected with the kitchen, which has white lacquered furniture, with some silver tones. It also offers a central island, where the work area is located, consisting of hob, oven and electrical outlets. A counter for faster meals is integrated, with the support of high-standing benches. This room has direct access to the fastest dining area which in turn connects to one of the terraces, where the pool area is located.
On the 0th floor, in addition to the living rooms, kitchen and laundry room is also located 1 suite, library or cinema room, social toilet and access to the garage.
The first floor is totally private, only for the Master Suite and the three family suites, with the view to the east, south and west.
The exterior has a totally flat lot, carefully designed in order to provide the best of comforts around the whole house.
This wonder of construction is synonymous with comfort, sophistication and above all, well-being and good taste, where nothing was left to chance.
Now a more technical part:
The finishes of the house contemplate noble materials, such as marbles and other noble stones that make up a large part of the finishes.
The carpentry is white lacquered and of sophisticated design.
White lacquered kitchen furniture and countertops in national marbles.
Equipment was handpicked to compose the kitchen,
Air conditioning and underfloor heating, give the climatic comfort of the whole space.
Alarm system with cameras, presence detectors.
Windows and openings are in minimalist aluminum and have motorized curtains for easy use.
The sophistication, technology and comfort have been weighed down to the smallest detail, to be at the forefront of current times.
Contact
See Phone
Detached House 5 Bedrooms Duplex
Vale Cavala, Charneca de Caparica e Sobreda, Almada, Distrito de Setúbal
New · 158m²
buy
650.000 €
Detached 5 bedroom villa, contemporary architecture, with parking for 2 cars and swimming pool - Vale Cavala
It has a gross area of 184m2, land area of 379m2 and floor area of 158m2
House with 2 floors comprising:
R/C:
- Entrance hall 7m2, with false ceiling and floating floor;
- Living room 38m2, with false ceiling and floating floor;
- Kitchen 15m2, white lacquered furniture, silestone top, false ceiling and laundry area;
Equipped with oven, hob, extractor fan, fridge freezer, microwave, dishwasher and washing machine;
- Full social bathroom with 5m2, false ceiling and window;
- 1 bedroom 11m2, with floating floor and false ceiling;
1st floor:
- Access hall to the 5m2 rooms, with false ceiling and floating floor;
- Full bathroom with 5m2, false ceiling;
- 1 suite 18m2, with floating floor, false ceiling, full bathroom and balcony;
- 1 bedroom/office 8m2, with floating floor, false ceiling and balcony;
- 1 bedroom 15m2, with floating floor, false ceiling and balcony;
- 1 bedroom 13m2, with floating floor and false ceiling;
Equipped with pre-installation of air conditioning, central vacuum, video intercom, armored door, double glazing, solar panels, electric shutters and automatic gates;
Outdoor space with garden and chlorine water pool;
Sun exposure: West Front, and East Rear;
Located 20 minutes from Lisbon, 5 minutes from the beaches and 3 minutes by public transport.
It has a gross area of 184m2, land area of 379m2 and floor area of 158m2
House with 2 floors comprising:
R/C:
- Entrance hall 7m2, with false ceiling and floating floor;
- Living room 38m2, with false ceiling and floating floor;
- Kitchen 15m2, white lacquered furniture, silestone top, false ceiling and laundry area;
Equipped with oven, hob, extractor fan, fridge freezer, microwave, dishwasher and washing machine;
- Full social bathroom with 5m2, false ceiling and window;
- 1 bedroom 11m2, with floating floor and false ceiling;
1st floor:
- Access hall to the 5m2 rooms, with false ceiling and floating floor;
- Full bathroom with 5m2, false ceiling;
- 1 suite 18m2, with floating floor, false ceiling, full bathroom and balcony;
- 1 bedroom/office 8m2, with floating floor, false ceiling and balcony;
- 1 bedroom 15m2, with floating floor, false ceiling and balcony;
- 1 bedroom 13m2, with floating floor and false ceiling;
Equipped with pre-installation of air conditioning, central vacuum, video intercom, armored door, double glazing, solar panels, electric shutters and automatic gates;
Outdoor space with garden and chlorine water pool;
Sun exposure: West Front, and East Rear;
Located 20 minutes from Lisbon, 5 minutes from the beaches and 3 minutes by public transport.
Contact
See Phone
Detached House 5 Bedrooms +1 Duplex
Funchalinho, Caparica e Trafaria, Almada, Distrito de Setúbal
New · 187m²
With Garage
buy
895.000 €
Are you looking for the perfect home for your family? We are pleased to present this magnificent detached 4-bedroom villa, located in Funchalinho, Caparica. Under construction and with luxury finishes, this property is the definition of comfort and sophistication.
This villa has a spacious basement, perfect for extra storage or for creating your own leisure space, as well as a large garage with capacity for four cars, with wide access and automatic gates. The property is prepared to guarantee maximum comfort in all seasons, with the pre-installation of air conditioning. The double-glazed PVC windows provide excellent thermal and acoustic insulation.
With sustainability and economy in mind, the house has a solar panel for domestic hot water, a heat pump and hydraulic underfloor heating, ensuring efficient and comfortable air conditioning. The kitchen is fully equipped with high-quality Bosch appliances, and the integrated alarm system ensures your safety and peace of mind.
The location is privileged, next to the IC20 and the main accesses to Lisbon. Caparica is one of the most sought-after parishes in the municipality of Almada, with several residential areas and prestigious urbanizations such as Quinta de Santa Teresa, Quinta Texugo, Botequim, among others. With quick access to the A33 and IC20, the area is well served by public transport and is just a few minutes from the best beaches on the south bank, such as Costa da Caparica and Fonte da Telha.
Caparica offers a wide range of shops and services and also has several public and private schools.
For sports and nature lovers, Caparica offers the Parque Verde, the municipal swimming pools and the wonderful and unique fossil cliff. Come and see the house of your dreams in Funchalinho and discover all the advantages of living in one of the most desirable areas on the south bank.
This villa has a spacious basement, perfect for extra storage or for creating your own leisure space, as well as a large garage with capacity for four cars, with wide access and automatic gates. The property is prepared to guarantee maximum comfort in all seasons, with the pre-installation of air conditioning. The double-glazed PVC windows provide excellent thermal and acoustic insulation.
With sustainability and economy in mind, the house has a solar panel for domestic hot water, a heat pump and hydraulic underfloor heating, ensuring efficient and comfortable air conditioning. The kitchen is fully equipped with high-quality Bosch appliances, and the integrated alarm system ensures your safety and peace of mind.
The location is privileged, next to the IC20 and the main accesses to Lisbon. Caparica is one of the most sought-after parishes in the municipality of Almada, with several residential areas and prestigious urbanizations such as Quinta de Santa Teresa, Quinta Texugo, Botequim, among others. With quick access to the A33 and IC20, the area is well served by public transport and is just a few minutes from the best beaches on the south bank, such as Costa da Caparica and Fonte da Telha.
Caparica offers a wide range of shops and services and also has several public and private schools.
For sports and nature lovers, Caparica offers the Parque Verde, the municipal swimming pools and the wonderful and unique fossil cliff. Come and see the house of your dreams in Funchalinho and discover all the advantages of living in one of the most desirable areas on the south bank.
Contact
See Phone
Detached House 5 Bedrooms Duplex
Herdade da Aroeira, Charneca de Caparica e Sobreda, Almada, Distrito de Setúbal
New · 300m²
With Swimming Pool
buy
2.820.000 €
Moradia de luxo unifamiliar
Esta moradia de arquitetura contemporânea tem acabamentos de excelência, tecnologia de demótica de
última geração e equipamentos de topo.
Composta por três suítes com armários embutidos, master suíte com walkin closet, wc social, casa de jantar e sala de estar, cozinha totalmente equipada com acesso direto à zona social/piscina.
Conta com uma piscina em espelho de água, terraço panorâmico.
1º piso:
Mezanino onde se encontra o escritório com vista privilegiada, terraço panorâmico sobre a piscina
Cave:
- Zona técnica/ lavandaria, garrafeira, ginásio e sala multiusos.
Exterior:
- Piscina, em espelho de água, tem cerca de 40 m2 e é de água salgada.
- Jardins com instalação de rega automática.
- Pavimento com relvado sintético
- Instalação de alarme,
- Vídeo vigilância;
- Domotica;
- Bomba de calor;
- Sistema de ventilação/renovação de ar automático;
- Portão de viaturas automático de acesso ao estacionamento e portão de homem em ferro
galvanizado, ambos forrados com painéis fenólicos.
- Janelas e portas exteriores em alumínio - da séria minimalista Cortizo, lacado a preto, estores
térmicos, vidro duplo incolor de alto desempenho energético.
- Porta de entrada pivotante 2,40 x 1,50.
- Estores térmicos à cor cinza nos quartos e black-out’s automatizados nos restantes vãos.
- Estores automáticos e centralizados.
- Ar condicionado por condutas no piso térreo e 1º andar;
- Piso radiante hidráulico no piso térreo e 1º andar.
Esta moradia de arquitetura contemporânea tem acabamentos de excelência, tecnologia de demótica de
última geração e equipamentos de topo.
Composta por três suítes com armários embutidos, master suíte com walkin closet, wc social, casa de jantar e sala de estar, cozinha totalmente equipada com acesso direto à zona social/piscina.
Conta com uma piscina em espelho de água, terraço panorâmico.
1º piso:
Mezanino onde se encontra o escritório com vista privilegiada, terraço panorâmico sobre a piscina
Cave:
- Zona técnica/ lavandaria, garrafeira, ginásio e sala multiusos.
Exterior:
- Piscina, em espelho de água, tem cerca de 40 m2 e é de água salgada.
- Jardins com instalação de rega automática.
- Pavimento com relvado sintético
- Instalação de alarme,
- Vídeo vigilância;
- Domotica;
- Bomba de calor;
- Sistema de ventilação/renovação de ar automático;
- Portão de viaturas automático de acesso ao estacionamento e portão de homem em ferro
galvanizado, ambos forrados com painéis fenólicos.
- Janelas e portas exteriores em alumínio - da séria minimalista Cortizo, lacado a preto, estores
térmicos, vidro duplo incolor de alto desempenho energético.
- Porta de entrada pivotante 2,40 x 1,50.
- Estores térmicos à cor cinza nos quartos e black-out’s automatizados nos restantes vãos.
- Estores automáticos e centralizados.
- Ar condicionado por condutas no piso térreo e 1º andar;
- Piso radiante hidráulico no piso térreo e 1º andar.
Contact
See Phone
House 5 Bedrooms
Charneca de Caparica e Sobreda, Almada, Distrito de Setúbal
Used · 207m²
buy
489.000 €
***FEIRA DAS OPORTUNIDADES DE VERÃO
***Angariação de Propriedade de Particular. Ok
Moradia T5 (6 assoalhadas e 3 wc) 5 quartos para venda a 464 550,00 € Excelente oportunidade de investimento.
Descrição:
Tenho o prazer de apresentar esta excelente Moradia, na Charneca de Caparica: Comodidade ao seu Alcance.
Moradia T5 com 337,50 m2 (6 assoalhadas e 3 wc) 5 quartos. Localizada em um ambiente tranquilo e familiar, esta moradia oferece o equilíbrio perfeito entre conforto e conveniência. Com espaço para 4 carros, esta propriedade é um verdadeiro refúgio para quem valoriza qualidade de vida. Perto das FAMOSAS PRAIS DA COSTA DE CAPARICA. ...
Ótima Exposição Solar
Zona Residencial Tranquila e familiar, esta moradia T5 oferece o equilíbrio perfeito entre conforto e conveniência. Com espaço para 4 carros, esta propriedade é um verdadeiro refúgio para quem valoriza qualidade de vida. Perto das FAMOSAS PRAIS DA COSTA DE CAPARICA. (Por exemplo a Praia da Fonte da Telha.). ...
Sito na Rua das Laranjeiras, na Charneca de Caparica.
Características Destacadas:
Localização Privilegiada: Situada na Rua das Laranjeiras, na charmosa Charneca de Caparica, esta moradia está a poucos minutos das famosas praias da Costa de Caparica. Imagine desfrutar do sol e das ondas em um piscar de olhos.
Ambiente Tranquilo e Familiar: A freguesia da Charneca de Caparica é conhecida por sua tranquilidade e ausência de poluição. Aqui, você pode descansar com total serenidade, aproveitando a vida urbana sem abrir mão da paz.
Excelente Construção: Com 3 pisos acima do solo (cave, r/c, 1º piso e sótão), esta moradia foi inaugurada no ano 2000 e é habitada apenas pelos atuais proprietários. A qualidade da construção é evidente em cada detalhe.
Acessibilidade e Conveniência: A área está bem servida por transportes públicos e oferece fácil acesso às principais ligações rodoviárias. Você estará a poucos minutos do Fórum Almada, do Hospital Garcia da Orta e das vias rápidas que levam a Lisboa, à Ponte 25 de Abril e ao Algarve.
Lote Espaçoso: Com um lote de 337,50 m², esta propriedade oferece espaço para desfrutar ao ar livre, seja para relaxar ou para receber amigos e familiares.
Próximo a Comércio e Serviços: Cafés, pastelarias, minimercados, escolas, restaurantes e até veterinários estão a uma curta distância. Tudo o que você precisa está ao seu alcance.
Seu Novo Lar
Esta moradia é mais do que uma casa; é um convite para uma vida de comodidade. Marque já a sua visita e descubra como essa propriedade pode se tornar o seu novo lar.
Ligue-me para mais informações e aproveite o acompanhamento pré e pós-escritura sem custos adicionais pelo nosso serviço de intermediação de crédito, entre outros.
Licença de utilização n.º 699/99
Características:
Área da Moradia: 337,50 m2
Cave: 72,20 m2
Hall: 11,21 m2
Sala: 28,98 m2
Adega: 12,78 m2
Quarto 01: 12,78 m2
Casas de banho 03: 6,45 m2
1º. piso: 82,02 m2
Hall: 11,21 m2
Sala: 28,98 m2
Cozinha: 25,58 m2
Escritório: 9,19 m2
Casas de banho 01: 7,06 m2
2º. piso: 67,73 m2
Hall: 6,02 m2
Quarto 01: 14,85 m2
Quarto 02: 14,85 m2
Quarto 03: 12,78 m2
Quarto 04: 12,78 m2
Casas de banho 02: 6,45 m2
Sótão:
Arrecadação: 67,70 m2
Logradouro: 233,78 m2
Não deixe passar este ótimo negócio, marque a sua visita e venha visitar, cá estarei para o/a receber.
SCE (telefone)
Válido até 27/07/2033 C =114%
Todo o acompanhamento pré e pós escritura sem custos adicionais pelo serviço de Intermediação de Crédito, eu ajudo no contato com os nossos gestores da Gold M...
***Angariação de Propriedade de Particular. Ok
Moradia T5 (6 assoalhadas e 3 wc) 5 quartos para venda a 464 550,00 € Excelente oportunidade de investimento.
Descrição:
Tenho o prazer de apresentar esta excelente Moradia, na Charneca de Caparica: Comodidade ao seu Alcance.
Moradia T5 com 337,50 m2 (6 assoalhadas e 3 wc) 5 quartos. Localizada em um ambiente tranquilo e familiar, esta moradia oferece o equilíbrio perfeito entre conforto e conveniência. Com espaço para 4 carros, esta propriedade é um verdadeiro refúgio para quem valoriza qualidade de vida. Perto das FAMOSAS PRAIS DA COSTA DE CAPARICA. ...
Ótima Exposição Solar
Zona Residencial Tranquila e familiar, esta moradia T5 oferece o equilíbrio perfeito entre conforto e conveniência. Com espaço para 4 carros, esta propriedade é um verdadeiro refúgio para quem valoriza qualidade de vida. Perto das FAMOSAS PRAIS DA COSTA DE CAPARICA. (Por exemplo a Praia da Fonte da Telha.). ...
Sito na Rua das Laranjeiras, na Charneca de Caparica.
Características Destacadas:
Localização Privilegiada: Situada na Rua das Laranjeiras, na charmosa Charneca de Caparica, esta moradia está a poucos minutos das famosas praias da Costa de Caparica. Imagine desfrutar do sol e das ondas em um piscar de olhos.
Ambiente Tranquilo e Familiar: A freguesia da Charneca de Caparica é conhecida por sua tranquilidade e ausência de poluição. Aqui, você pode descansar com total serenidade, aproveitando a vida urbana sem abrir mão da paz.
Excelente Construção: Com 3 pisos acima do solo (cave, r/c, 1º piso e sótão), esta moradia foi inaugurada no ano 2000 e é habitada apenas pelos atuais proprietários. A qualidade da construção é evidente em cada detalhe.
Acessibilidade e Conveniência: A área está bem servida por transportes públicos e oferece fácil acesso às principais ligações rodoviárias. Você estará a poucos minutos do Fórum Almada, do Hospital Garcia da Orta e das vias rápidas que levam a Lisboa, à Ponte 25 de Abril e ao Algarve.
Lote Espaçoso: Com um lote de 337,50 m², esta propriedade oferece espaço para desfrutar ao ar livre, seja para relaxar ou para receber amigos e familiares.
Próximo a Comércio e Serviços: Cafés, pastelarias, minimercados, escolas, restaurantes e até veterinários estão a uma curta distância. Tudo o que você precisa está ao seu alcance.
Seu Novo Lar
Esta moradia é mais do que uma casa; é um convite para uma vida de comodidade. Marque já a sua visita e descubra como essa propriedade pode se tornar o seu novo lar.
Ligue-me para mais informações e aproveite o acompanhamento pré e pós-escritura sem custos adicionais pelo nosso serviço de intermediação de crédito, entre outros.
Licença de utilização n.º 699/99
Características:
Área da Moradia: 337,50 m2
Cave: 72,20 m2
Hall: 11,21 m2
Sala: 28,98 m2
Adega: 12,78 m2
Quarto 01: 12,78 m2
Casas de banho 03: 6,45 m2
1º. piso: 82,02 m2
Hall: 11,21 m2
Sala: 28,98 m2
Cozinha: 25,58 m2
Escritório: 9,19 m2
Casas de banho 01: 7,06 m2
2º. piso: 67,73 m2
Hall: 6,02 m2
Quarto 01: 14,85 m2
Quarto 02: 14,85 m2
Quarto 03: 12,78 m2
Quarto 04: 12,78 m2
Casas de banho 02: 6,45 m2
Sótão:
Arrecadação: 67,70 m2
Logradouro: 233,78 m2
Não deixe passar este ótimo negócio, marque a sua visita e venha visitar, cá estarei para o/a receber.
SCE (telefone)
Válido até 27/07/2033 C =114%
Todo o acompanhamento pré e pós escritura sem custos adicionais pelo serviço de Intermediação de Crédito, eu ajudo no contato com os nossos gestores da Gold M...
Contact
See Phone
House 5 Bedrooms Duplex
Charneca da Caparica, Charneca de Caparica e Sobreda, Almada, Distrito de Setúbal
New · 240m²
With Garage
buy
1.200.000 €
ARE YOU LOOKING FOR A 5 BEDROOM VILLA IN THE FINAL PHASE OF CONSTRUCTION?
WE HAVE THE RIGHT OPTION FOR YOU.
House T5 with Garden and Pool composed of 2 floors that are divided into the following areas.
GROUND FLOOR:
Living room with 40m2 with connection to the kitchen and common porch with the kitchen
Kitchen with 22m2 with barbecue on the porch of 15m2 that connects with the outdoor area where the POOL and GARDEN is
1 Suite with 19.30m2, WC with 5.5m2 with connection to 1 porch of 6.7m2
1 Bedroom with 15,10m2
1WC complete with 4m2
Entrance Hall
FLOOR 1ST FLOOR:
1 Master Suite with 22.2m2, Closet of 8.5m2 and WC with 9.2m2 with connection to 1 Balcony of 28.5m2
1 Bedroom with 15,5m2 with Balcony of 3m2
1 Bedroom with 15,5m2
1 full bathroom with 5.9m2
EXTERIOR:
Swimming pool
Garden
Garage with 24,5m2
Porch with connection to Garage
In an excellent location, close to the main road accesses, all kinds of commerce and services as well as a few minutes from the beach.
Excellent combination between living a few minutes from Lisbon and enjoying the comfort of the Countryside and Beaches in a Detached Villa with Pool, Garden and Garage.
COME AND VISIT.
WE HAVE THE RIGHT OPTION FOR YOU.
House T5 with Garden and Pool composed of 2 floors that are divided into the following areas.
GROUND FLOOR:
Living room with 40m2 with connection to the kitchen and common porch with the kitchen
Kitchen with 22m2 with barbecue on the porch of 15m2 that connects with the outdoor area where the POOL and GARDEN is
1 Suite with 19.30m2, WC with 5.5m2 with connection to 1 porch of 6.7m2
1 Bedroom with 15,10m2
1WC complete with 4m2
Entrance Hall
FLOOR 1ST FLOOR:
1 Master Suite with 22.2m2, Closet of 8.5m2 and WC with 9.2m2 with connection to 1 Balcony of 28.5m2
1 Bedroom with 15,5m2 with Balcony of 3m2
1 Bedroom with 15,5m2
1 full bathroom with 5.9m2
EXTERIOR:
Swimming pool
Garden
Garage with 24,5m2
Porch with connection to Garage
In an excellent location, close to the main road accesses, all kinds of commerce and services as well as a few minutes from the beach.
Excellent combination between living a few minutes from Lisbon and enjoying the comfort of the Countryside and Beaches in a Detached Villa with Pool, Garden and Garage.
COME AND VISIT.
Contact
See Phone
Semi-Detached House 5 Bedrooms Duplex
Quinta da Morgadinha, Charneca de Caparica e Sobreda, Almada, Distrito de Setúbal
Used · 177m²
buy
498.500 €
Descubra a combinação perfeita entre conforto, elegância, personalidade e funcionalidade nesta magnífica Moradia T5, na Quinta da Morgadinha, na fronteira da Charneca da Caparica com a Sobreda.
Com uma localização privilegiada e em ótimo estado de conservação, esta propriedade é um verdadeiro refúgio urbano, perto da capital e da praia.
Ótima moradia, com áreas bastante generosas e composta por:
R/C:
Suíte;
Sala equipada com lareira com recuperador, ar condicionado e jardim de inverno;
Cozinha personalizada, funcional e moderna;
Lavandaria;
WC com base de duche moderno.
1ºAndar:
Hall de quartos;
Quarto 1 com varanda fechada, com janela de cortina de vidro;
Quarto 2 sem roupeiro;
Quarto 3 com roupeiro;
Quarto 4 com roupeiro e acesso a varanda;
WC com banheira.
2ºAndar:
Sótão elevado.
Exterior:
Piscina;
Jardim com Lago e espaço de relaxamento.
Este imóvel está orientado a Nascente/Sul/Poente e é uma excelente oportunidade de ter um imóvel próximo de praias e da capital, com todo tipo de acessos rodoviários, ferroviários e fluviais.
Convido-o a conhecer um pouco da história das freguesias onde se insere o imóvel apresentado:
História
Charneca de Caparica
A Charneca de Caparica é uma das 11 freguesias do concelho de Almada e foi criada no dia 4 de Outubro de 1985. A Freguesia é a maior do concelho e uma das mais populosas, ocupando, com os seus 252 ha, cerca de 35% da área do município.
Em 1897 a Charneca de Caparica era referida como a povoação mais importante da Freguesia de Caparica, tanto em comércio como em população, com cerca de 530 fogos.
Após mais de 100 anos, a Charneca de Caparica é uma realidade bem diferente, com largos milhares de fogos, com uma população permanente de mais 30.000 habitantes e mais de 15.000 sazonais.
Fica situada próxima de Lisboa (15 km), das praias da Costa da Caparica (2 km).
Para além da enorme área urbana constitui património inestimável desta freguesia a Área protegida da Arriba Fóssil e a Mata Nacional dos Medos.
A Charneca de Caparica devido às suas origens de características rurais e pouco povoada, constituída por pinhais, matos, silvados e areais, acomodada para caçadas de montaria, não é rica em monumentos e factos históricos, parte dos quais se integram na história da Freguesia da Caparica de que a Charneca fazia parte.
A referência histórica mais antiga sobre a Charneca de Caparica respeita ao Convento da Cela Nova, mais tarde chamado de Nossa Senhora da Rosa.
Outra referência importante é a Quinta de Vale de Rosal, onde foi erguido em 1659 um cruzeiro em memória do Padre Inácio de Azevedo e outros mártires. Existem diversas referências ao vinho de Vale de Rosal, pela sua boa qualidade.
São ainda importantes: A Quinta de Cima, do século XVIII, Quinta da Regateira e a Ermida do Bom Jesus, Quinta de Monserate ou Palácio do Sola. Atualmente o Palácio encontra-se abandonado e parcialmente em ruína. Antigamente, neste Palácio, fizeram-se grandes espetáculos de teatro com os grandes atores Vasco Morgado e Laura Alves.
Sobreda
A Freguesia da Sobreda foi criada em 4 de Outubro de 1985 e estende-se para Norte até ao I.C. 20, a via rápida Almada - Costa de Caparica; para Sul até Vale do Rosal e Vale de Figueira; para Nascente contacta com as Freguesias do Feijó, Laranjeiro e Corroios; e para Poente até ao Arieiro e Lazarim.
Sobreda é uma palavra proveniente do latim ’suber’ que significa sobreiro. O nome da localidade passou por formas intermédias como ’subereta’ e ’suvereda’.
O Núcleo Urbano Antigo da Sobreda desenvolve-se a partir do Largo António José Piano Júnior, prolongando-se ao longo da encosta virada a Norte. A arquitetura habitacional é composta por casas térreas e de dois pisos, algumas das quais apresentam pequenos pátios e técnicas de construção tradicionais da arquitetura rural da região saloia.
O atual território da Sobreda foi, em tempos, zona rural dedicada à agricultura e, essencialmente, ao cultivo da vinha. Por este motivo, encontramos, ainda, muitas referências na toponímia a várias quintas entretanto desaparecidas como a do Guarda-Mor, do Outeiro, ou a Quinta do Convento.
Das diversas quintas que na Sobreda se constituíram, destacam-se algumas que mantêm ainda alguns elementos que remetem para a sua função de unidades de produção agrícola mas também espaços de recreio e lazer.
Venha visitar-nos
Com uma localização privilegiada e em ótimo estado de conservação, esta propriedade é um verdadeiro refúgio urbano, perto da capital e da praia.
Ótima moradia, com áreas bastante generosas e composta por:
R/C:
Suíte;
Sala equipada com lareira com recuperador, ar condicionado e jardim de inverno;
Cozinha personalizada, funcional e moderna;
Lavandaria;
WC com base de duche moderno.
1ºAndar:
Hall de quartos;
Quarto 1 com varanda fechada, com janela de cortina de vidro;
Quarto 2 sem roupeiro;
Quarto 3 com roupeiro;
Quarto 4 com roupeiro e acesso a varanda;
WC com banheira.
2ºAndar:
Sótão elevado.
Exterior:
Piscina;
Jardim com Lago e espaço de relaxamento.
Este imóvel está orientado a Nascente/Sul/Poente e é uma excelente oportunidade de ter um imóvel próximo de praias e da capital, com todo tipo de acessos rodoviários, ferroviários e fluviais.
Convido-o a conhecer um pouco da história das freguesias onde se insere o imóvel apresentado:
História
Charneca de Caparica
A Charneca de Caparica é uma das 11 freguesias do concelho de Almada e foi criada no dia 4 de Outubro de 1985. A Freguesia é a maior do concelho e uma das mais populosas, ocupando, com os seus 252 ha, cerca de 35% da área do município.
Em 1897 a Charneca de Caparica era referida como a povoação mais importante da Freguesia de Caparica, tanto em comércio como em população, com cerca de 530 fogos.
Após mais de 100 anos, a Charneca de Caparica é uma realidade bem diferente, com largos milhares de fogos, com uma população permanente de mais 30.000 habitantes e mais de 15.000 sazonais.
Fica situada próxima de Lisboa (15 km), das praias da Costa da Caparica (2 km).
Para além da enorme área urbana constitui património inestimável desta freguesia a Área protegida da Arriba Fóssil e a Mata Nacional dos Medos.
A Charneca de Caparica devido às suas origens de características rurais e pouco povoada, constituída por pinhais, matos, silvados e areais, acomodada para caçadas de montaria, não é rica em monumentos e factos históricos, parte dos quais se integram na história da Freguesia da Caparica de que a Charneca fazia parte.
A referência histórica mais antiga sobre a Charneca de Caparica respeita ao Convento da Cela Nova, mais tarde chamado de Nossa Senhora da Rosa.
Outra referência importante é a Quinta de Vale de Rosal, onde foi erguido em 1659 um cruzeiro em memória do Padre Inácio de Azevedo e outros mártires. Existem diversas referências ao vinho de Vale de Rosal, pela sua boa qualidade.
São ainda importantes: A Quinta de Cima, do século XVIII, Quinta da Regateira e a Ermida do Bom Jesus, Quinta de Monserate ou Palácio do Sola. Atualmente o Palácio encontra-se abandonado e parcialmente em ruína. Antigamente, neste Palácio, fizeram-se grandes espetáculos de teatro com os grandes atores Vasco Morgado e Laura Alves.
Sobreda
A Freguesia da Sobreda foi criada em 4 de Outubro de 1985 e estende-se para Norte até ao I.C. 20, a via rápida Almada - Costa de Caparica; para Sul até Vale do Rosal e Vale de Figueira; para Nascente contacta com as Freguesias do Feijó, Laranjeiro e Corroios; e para Poente até ao Arieiro e Lazarim.
Sobreda é uma palavra proveniente do latim ’suber’ que significa sobreiro. O nome da localidade passou por formas intermédias como ’subereta’ e ’suvereda’.
O Núcleo Urbano Antigo da Sobreda desenvolve-se a partir do Largo António José Piano Júnior, prolongando-se ao longo da encosta virada a Norte. A arquitetura habitacional é composta por casas térreas e de dois pisos, algumas das quais apresentam pequenos pátios e técnicas de construção tradicionais da arquitetura rural da região saloia.
O atual território da Sobreda foi, em tempos, zona rural dedicada à agricultura e, essencialmente, ao cultivo da vinha. Por este motivo, encontramos, ainda, muitas referências na toponímia a várias quintas entretanto desaparecidas como a do Guarda-Mor, do Outeiro, ou a Quinta do Convento.
Das diversas quintas que na Sobreda se constituíram, destacam-se algumas que mantêm ainda alguns elementos que remetem para a sua função de unidades de produção agrícola mas também espaços de recreio e lazer.
Venha visitar-nos
Contact
See Phone
House 5 Bedrooms Triplex
Aroeira, Charneca de Caparica e Sobreda, Almada, Distrito de Setúbal
Under construction · 304m²
With Garage
buy
5.800.000 €
Villa Diamond is a luxury project combining design with exclusivity in a privileged location - Herdade da Aroeira.
Living well means being close to everything, having contact with nature and being 7 minutes from the best beaches and the South Bank nature reserve. It means enjoying an internationally renowned 18-hole golf course, tennis and padel courts, a condominium swimming pool, a club house, walking trails and 24/7 security.
The commercial area within the condominium is a plus: restaurant, gourmet supermarket, fishmonger, stationery shop, parapharmacy, beauty salon, paediatric care and dental clinic.
Herdade da Aroeira has a hotel with various outdoor activities that you can enjoy. It’s an absolutely privileged location.
We present to you this luxurious, secluded villa, in a location where you can lose yourself among the magnificent landscapes and natural heritage. Located on the first line overlooking the Golf Course, facing south, with excellent privacy, it is still under construction. It allows all the rooms to be integrated with the outside and is spread over three floors. On the ground floor there is an excellent outdoor swimming pool, an extensive garden overlooking the golf course and two lounge areas that allow for two different experiences.
One of the amenities of this villa is the lift that connects the various floors. The high ceilings create a great sense of space and provide the villa with generous natural light.
The exterior was designed and developed in such a way as to be an integral part of the surroundings with the Golf Course and nature, characteristic of the area, including the Villa’s private garden.
Floor 0
- An incredible 72 sq. m room, with large windows that connect to the lounge areas, integrating and enlarging them. The size allows you to create different environments, such as a living room, dining room, TV room and a small library. The unobstructed view of the garden and the golf course provides a great sense of serenity and well-being.
- The kitchen, with island, has 26.55 sq. m in open space to the dining room, with a service entrance and pantry.
- The 16.66 square metre suite has a 5.48 square metre bathroom with plenty of natural light through its large windows, giving access to the garden and swimming pool with stunning views of the golf course.
- Social bathroom with 3.25 sq. m.
The entrance hall has 19.96 square metres and unobstructed views of the pool and garden.
1st floor
- Suite 1 with 16.26 square metres and a bathroom with 4.30 square metres with unobstructed views.
- Suite 2 with 17.32 sq. m and a 4.83 sq. m bathroom; Suite 3 with 17.14 sq. m and a 5.04 sq. m bathroom, both with access to a shared balcony and views of the garden and golf course.
- Master Suite with 20.06 sq. m and 12.20 sq. m bathroom + 20.25 sq. m walk-in wardrobe, balcony overlooking the garden and the golf course.
- Circulation area with 22.57 sq. m bridging the gap between the bedroom area and the Master Suite, with extensive views of the living room, garden and golf course.
Floor -1
- Garage with 102.53 sq. m and 4 parking spaces.
- Laundry room with 5.75 sq. m.
- Bathroom with 3.67 sq. m.
- Multi-purpose room with 32.05 sq. m that could be used as a home cinema or a gym.
The floors can be accessed via an imposing staircase or by the lift.
Outside
- Swimming pool
- Lounge area 1 with 34.38 sq. m + Lounge area 2 with 81.28 sq. m that can be used as an outdoor dining area.
- Extensive garden overlooking the golf course.
This villa, with its modern lines and luxury materials, is designed to be timeless and has modern, elegant finishes:
- Underfloor heating and air conditioning.
- Solar panels.
- Top-of-the-range window frames with all certificates, electric shutters with thermal cut-out.
- CCTV and electrical controls.
- Villa construction scheduled for completion - March 2024
Herdade da Aroeira is one of the most privileged places to live in the South Bank of the Tagus. It is synonymous with quality of life. It means living in a condominium where nature, comfort and modernity come together. It means enjoying memorable family moments.
Herdade da Aroeira is 25 kilometres from Lisbon, 7 minutes from Fonte da Telha beach and 5 minutes from the main international schools.
Come and live in this dream villa in a prestigious condominium where nature and modernity merge, making this the ideal place to live. In addition to these, there are a thousand and one other reasons why Herdade da Aroeira is the perfect place to live.
Come and visit and make this villa your family’s new home.
#ref:LBN230172
Living well means being close to everything, having contact with nature and being 7 minutes from the best beaches and the South Bank nature reserve. It means enjoying an internationally renowned 18-hole golf course, tennis and padel courts, a condominium swimming pool, a club house, walking trails and 24/7 security.
The commercial area within the condominium is a plus: restaurant, gourmet supermarket, fishmonger, stationery shop, parapharmacy, beauty salon, paediatric care and dental clinic.
Herdade da Aroeira has a hotel with various outdoor activities that you can enjoy. It’s an absolutely privileged location.
We present to you this luxurious, secluded villa, in a location where you can lose yourself among the magnificent landscapes and natural heritage. Located on the first line overlooking the Golf Course, facing south, with excellent privacy, it is still under construction. It allows all the rooms to be integrated with the outside and is spread over three floors. On the ground floor there is an excellent outdoor swimming pool, an extensive garden overlooking the golf course and two lounge areas that allow for two different experiences.
One of the amenities of this villa is the lift that connects the various floors. The high ceilings create a great sense of space and provide the villa with generous natural light.
The exterior was designed and developed in such a way as to be an integral part of the surroundings with the Golf Course and nature, characteristic of the area, including the Villa’s private garden.
Floor 0
- An incredible 72 sq. m room, with large windows that connect to the lounge areas, integrating and enlarging them. The size allows you to create different environments, such as a living room, dining room, TV room and a small library. The unobstructed view of the garden and the golf course provides a great sense of serenity and well-being.
- The kitchen, with island, has 26.55 sq. m in open space to the dining room, with a service entrance and pantry.
- The 16.66 square metre suite has a 5.48 square metre bathroom with plenty of natural light through its large windows, giving access to the garden and swimming pool with stunning views of the golf course.
- Social bathroom with 3.25 sq. m.
The entrance hall has 19.96 square metres and unobstructed views of the pool and garden.
1st floor
- Suite 1 with 16.26 square metres and a bathroom with 4.30 square metres with unobstructed views.
- Suite 2 with 17.32 sq. m and a 4.83 sq. m bathroom; Suite 3 with 17.14 sq. m and a 5.04 sq. m bathroom, both with access to a shared balcony and views of the garden and golf course.
- Master Suite with 20.06 sq. m and 12.20 sq. m bathroom + 20.25 sq. m walk-in wardrobe, balcony overlooking the garden and the golf course.
- Circulation area with 22.57 sq. m bridging the gap between the bedroom area and the Master Suite, with extensive views of the living room, garden and golf course.
Floor -1
- Garage with 102.53 sq. m and 4 parking spaces.
- Laundry room with 5.75 sq. m.
- Bathroom with 3.67 sq. m.
- Multi-purpose room with 32.05 sq. m that could be used as a home cinema or a gym.
The floors can be accessed via an imposing staircase or by the lift.
Outside
- Swimming pool
- Lounge area 1 with 34.38 sq. m + Lounge area 2 with 81.28 sq. m that can be used as an outdoor dining area.
- Extensive garden overlooking the golf course.
This villa, with its modern lines and luxury materials, is designed to be timeless and has modern, elegant finishes:
- Underfloor heating and air conditioning.
- Solar panels.
- Top-of-the-range window frames with all certificates, electric shutters with thermal cut-out.
- CCTV and electrical controls.
- Villa construction scheduled for completion - March 2024
Herdade da Aroeira is one of the most privileged places to live in the South Bank of the Tagus. It is synonymous with quality of life. It means living in a condominium where nature, comfort and modernity come together. It means enjoying memorable family moments.
Herdade da Aroeira is 25 kilometres from Lisbon, 7 minutes from Fonte da Telha beach and 5 minutes from the main international schools.
Come and live in this dream villa in a prestigious condominium where nature and modernity merge, making this the ideal place to live. In addition to these, there are a thousand and one other reasons why Herdade da Aroeira is the perfect place to live.
Come and visit and make this villa your family’s new home.
#ref:LBN230172
Contact
See Phone
Semi-Detached House 5 Bedrooms Triplex
Santo António de Caparica, Costa da Caparica, Almada, Distrito de Setúbal
New · 200m²
With Garage
buy
1.350.000 €
*** Semi-detached house T4 +1 with swimming pool ***
Composed of entrance hall, fully equipped kitchen with peninsula, living room overlooking the pool, dining room and bathroom on the 00th floor; hall of the bedrooms, 2 bedrooms with wardrobe, a suite with closet, bathroom and balcony, bathroom 1st floor, suite with bathroom on the 2nd floor, air conditioning, PVC frames oscilo stops, electric blinds, double glazing, floating floor, video intercom, armored door and barbecue.
Close to beaches, transport, schools, cafes, restaurants, pharmacy, etc...
Quick access to the IC20 to the 25 de Abril Bridge and the A33 and A2 motorways
- The information provided does not dispense with its confirmation and cannot be considered binding.
Request information or make an already request your visit through our contacts!
Composed of entrance hall, fully equipped kitchen with peninsula, living room overlooking the pool, dining room and bathroom on the 00th floor; hall of the bedrooms, 2 bedrooms with wardrobe, a suite with closet, bathroom and balcony, bathroom 1st floor, suite with bathroom on the 2nd floor, air conditioning, PVC frames oscilo stops, electric blinds, double glazing, floating floor, video intercom, armored door and barbecue.
Close to beaches, transport, schools, cafes, restaurants, pharmacy, etc...
Quick access to the IC20 to the 25 de Abril Bridge and the A33 and A2 motorways
- The information provided does not dispense with its confirmation and cannot be considered binding.
Request information or make an already request your visit through our contacts!
Contact
See Phone
House 5 Bedrooms Duplex
Costa da Caparica, Almada, Distrito de Setúbal
Used · 264m²
With Garage
buy
1.390.000 €
Imagine a dream villa for sale in Portugal’s stunning Costa da Caparica. This magnificent property, with a total plot area of 654m2, is located just 5 minutes from the beach, allowing its owners to enjoy a paradisiacal life by the sea.
With a construction area of 264m2, this villa has been completely refurbished, perfectly combining historic charm with modern amenities. Here, you will find a perfect harmony between the enchanting past and contemporary comfort.
Upon entering this dream house, you will immediately be captivated by the enchanting details that evoke the era in which it was built. The remodeling team has carefully preserved these elements of charm, adding a touch of nostalgia and authenticity to each room.
The large windows allow natural light to flood the spaces, creating a warm and inviting atmosphere. The sophisticated and elegant décor perfectly complements the high-quality finishes, offering a modern and luxurious look.
As far as thermal comfort is concerned, the villa has air conditioning, ensuring that you can enjoy pleasant temperatures all year round. Whether it’s to cool off on hot summer days or to warm up on colder winter days, you’ll have full control over the indoor weather.
The spacious lot offers ample outdoor areas to relax, socialize and enjoy unforgettable moments with your family and friends. Imagine soaking up Portugal’s gentle sun while sipping a refreshing drink or enjoying an outdoor barbecue on balmy summer evenings.
And best of all, the beach is only a 5-minute walk away! You will be able to feel the sea breeze, walk on the golden sand and soak in the crystal clear waters whenever you wish. Imagine the convenience of having this natural beauty at your fingertips, providing an exceptional quality of life.
This villa for sale in Costa da Caparica is truly a treasure by the sea. If you are looking for a paradise refuge, where harmony between the past and the present meet, this is the perfect choice. Do not miss this unique opportunity to live in a true paradise by the sea.
With a construction area of 264m2, this villa has been completely refurbished, perfectly combining historic charm with modern amenities. Here, you will find a perfect harmony between the enchanting past and contemporary comfort.
Upon entering this dream house, you will immediately be captivated by the enchanting details that evoke the era in which it was built. The remodeling team has carefully preserved these elements of charm, adding a touch of nostalgia and authenticity to each room.
The large windows allow natural light to flood the spaces, creating a warm and inviting atmosphere. The sophisticated and elegant décor perfectly complements the high-quality finishes, offering a modern and luxurious look.
As far as thermal comfort is concerned, the villa has air conditioning, ensuring that you can enjoy pleasant temperatures all year round. Whether it’s to cool off on hot summer days or to warm up on colder winter days, you’ll have full control over the indoor weather.
The spacious lot offers ample outdoor areas to relax, socialize and enjoy unforgettable moments with your family and friends. Imagine soaking up Portugal’s gentle sun while sipping a refreshing drink or enjoying an outdoor barbecue on balmy summer evenings.
And best of all, the beach is only a 5-minute walk away! You will be able to feel the sea breeze, walk on the golden sand and soak in the crystal clear waters whenever you wish. Imagine the convenience of having this natural beauty at your fingertips, providing an exceptional quality of life.
This villa for sale in Costa da Caparica is truly a treasure by the sea. If you are looking for a paradise refuge, where harmony between the past and the present meet, this is the perfect choice. Do not miss this unique opportunity to live in a true paradise by the sea.
Contact
See Phone
House 5 Bedrooms Duplex
Charneca de Caparica e Sobreda, Almada, Distrito de Setúbal
Used · 182m²
With Garage
buy
Opportunity.
Contemporary villa to make this property a vacation rental
Villa in Aroeira: 2 floors, independent entrances, 5 spacious bedrooms, office, large garden, lots of natural light, two modern kitchens and garage
For sale in the stunning Aroeira. Enjoy the tranquility of this unique location. An opportunity not to be missed! Close to the beaches, 20 minutes from Lisbon, wide range of services and transport
Contemporary villa to make this property a vacation rental
Villa in Aroeira: 2 floors, independent entrances, 5 spacious bedrooms, office, large garden, lots of natural light, two modern kitchens and garage
For sale in the stunning Aroeira. Enjoy the tranquility of this unique location. An opportunity not to be missed! Close to the beaches, 20 minutes from Lisbon, wide range of services and transport
Contact
See Phone
House 5 Bedrooms Duplex
Charneca de Caparica e Sobreda, Almada, Distrito de Setúbal
New · 300m²
With Garage
buy
Sempre por Si!
Bem-vindo a uma verdadeira joia imobiliária na deslumbrante Herdade da Aroeira, um paraíso de luxo e exclusividade a apenas 20 minutos de Lisboa. Esta magnífica moradia é a epítome da elegância e comodidade.
Imagine acordar todos os dias a apenas 5 minutos das melhores praias da Europa, onde o oceano atlântico convida a momentos de descontração sob o sol dourado. Além disso, o prestigiado campo de golfe e as infraestruturas de primeira classe, incluindo campos de ténis, um lago tropical e estabelecimentos de restauração e comércio, oferecem experiências e produtos gourmet ao seu alcance.
A moradia existente vai ser alvo de uma reconstrução que dará origem a um imóvel moderno e sofisticado.
Esta moradia independente terá dois andares, uma área bruta de 400 m² e área útil de 300 m², oferecendo espaço e conforto sem igual. Com 5 quartos deslumbrantes, dos quais 4 são suites, e 5 WC’s meticulosamente projetados, cada detalhe foi pensado para proporcionar luxo e privacidade.
No coração deste santuário, encontra-se uma piscina de água salgada, um ’espelho de água’ com aproximadamente 40m², onde pode relaxar e rejuvenescer enquanto aprecia a tranquilidade do seu ambiente.
Um sistema de vídeo vigilância, domótica, um furo de água e sistema de rega automática garantem a sua segurança, conforto e manutenção facilitada dos espaços verdes. O jardim, adornado com árvores de fruto e palmeiras, é um convite à serenidade.
Detalhes meticulosos incluem um terraço que oferece vistas panorâmicas, uma penthouse de tirar o fôlego e uma adega que promete experiências inesquecíveis.
Com um ambiente interior perfeitamente climatizado pelo ar condicionado, e piso radiante, cada canto desta moradia é um testemunho de elegância e engenhosidade. A cozinha totalmente equipada é uma maravilha de design, perfeita para criar e partilhar refeições.
Está na hora de tornar este sonho em realidade.
A Herdade da Aroeira aguarda com a sua segurança 24 horas por dia e o prestigioso Hotel a servir todo o turismo nacional e internacional.
Entre em contato agora mesmo para agendar a sua visita a este paraíso residencial incomparável.
Bem-vindo a uma verdadeira joia imobiliária na deslumbrante Herdade da Aroeira, um paraíso de luxo e exclusividade a apenas 20 minutos de Lisboa. Esta magnífica moradia é a epítome da elegância e comodidade.
Imagine acordar todos os dias a apenas 5 minutos das melhores praias da Europa, onde o oceano atlântico convida a momentos de descontração sob o sol dourado. Além disso, o prestigiado campo de golfe e as infraestruturas de primeira classe, incluindo campos de ténis, um lago tropical e estabelecimentos de restauração e comércio, oferecem experiências e produtos gourmet ao seu alcance.
A moradia existente vai ser alvo de uma reconstrução que dará origem a um imóvel moderno e sofisticado.
Esta moradia independente terá dois andares, uma área bruta de 400 m² e área útil de 300 m², oferecendo espaço e conforto sem igual. Com 5 quartos deslumbrantes, dos quais 4 são suites, e 5 WC’s meticulosamente projetados, cada detalhe foi pensado para proporcionar luxo e privacidade.
No coração deste santuário, encontra-se uma piscina de água salgada, um ’espelho de água’ com aproximadamente 40m², onde pode relaxar e rejuvenescer enquanto aprecia a tranquilidade do seu ambiente.
Um sistema de vídeo vigilância, domótica, um furo de água e sistema de rega automática garantem a sua segurança, conforto e manutenção facilitada dos espaços verdes. O jardim, adornado com árvores de fruto e palmeiras, é um convite à serenidade.
Detalhes meticulosos incluem um terraço que oferece vistas panorâmicas, uma penthouse de tirar o fôlego e uma adega que promete experiências inesquecíveis.
Com um ambiente interior perfeitamente climatizado pelo ar condicionado, e piso radiante, cada canto desta moradia é um testemunho de elegância e engenhosidade. A cozinha totalmente equipada é uma maravilha de design, perfeita para criar e partilhar refeições.
Está na hora de tornar este sonho em realidade.
A Herdade da Aroeira aguarda com a sua segurança 24 horas por dia e o prestigioso Hotel a servir todo o turismo nacional e internacional.
Entre em contato agora mesmo para agendar a sua visita a este paraíso residencial incomparável.
Contact
See more Properties for Sale, Apartments and Houses in Almada
Bedrooms
Zones
Can’t find the property you’re looking for?
click here and leave us your request
, or also search in
https://kamicasa.pt
