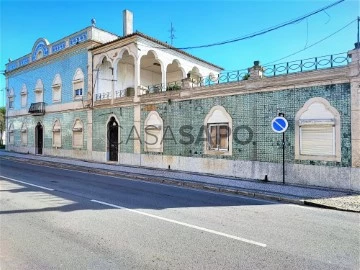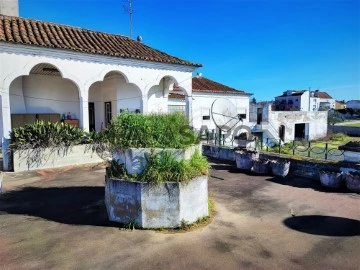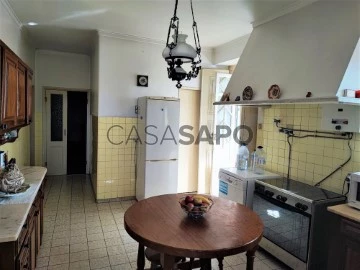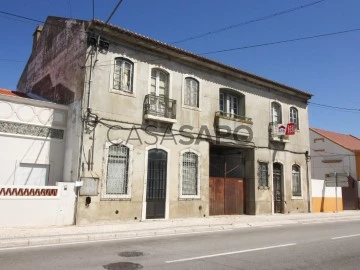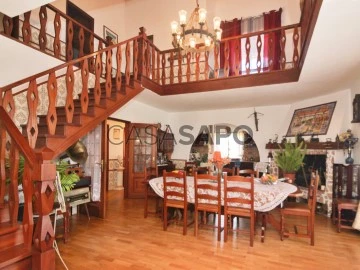Saiba aqui quanto pode pedir
5 Properties for Sale, Apartments and Houses 5 Bedrooms least recent, in Alpiarça
Map
Order by
Least recent
House 5 Bedrooms
Alpiarça, Distrito de Santarém
Used · 461m²
With Garage
buy
350.000 €
House near Santarém
The upper half of the house is well taken care of comprising a well equipped separate kitchen, Living room with Fireplace , Ample Dining room , Central landing end entrance hall , a bathroom adjacent to the upper terrace with views ot the main street, the Continente Sopermarket, as well as the Town Park that surrounds the property. It also overlooks the grounds which is currently a partially tarmacked courtyard but could easily be transformed into a walled garden with swimming pool or similar .
Leasing off the upper landing is a corridor leading to 5 bedrooms all ensuite . Eash with high ceilings, plenty of wardrobe space as well as all with windows and plenty of natural light. There is a terrace leading off two of the bedrooms , currently used for laundry and some storage . The hallway connecting all the bedrooms , as well as throughout the house are oak wooden floors .
At the end of the bedrooms is a terrace, ideal for drying laundry or could make an exceltional terrace for afternoon sun. At this end of the house there is the older part of the house in which some of it has fallen apart, but gives scope to rebuild and make additional apartments . Currently here there is a storage room and the renminents of a bathroom .
From the main landing the staircase leads downwards to what would initially be the main entrance of the house . This part of the house has not been used for several years . Leading off the main entrance on one side is a bedroom , living/dining room and on the other side , a livingroom/ office area . These could easily be adapted and modifies depending on the use of the building .
At the rear of the house , in which I entered the property , are two staircases leading to the first floor where the main living quarters are .
On the lower part of the house at the rear, is another kitchen and living areas as well as additional storage . There is the opportunity to extend and renovate this part of the house .
There is also an internal staircase that leads to the attic
On the ground floor under the main terrace there is a large office space, which would be ideal for any administration facility, or enables additional area to be utilised for other design.
This stunning piece of architecture , is located adjacent to the continiente supermarket,as well as the towns park and plaza, walking distance to many local restaurants, cafes, Churchm schools and other services . There are many other old buildings similar to this that have since been renovated, yet maintaining the original tiles and exterior .
House of great architectural wealth, built with large, strong and resistant masonry walls and lined with tiles.
With a gross private area of 461m2 (with 700 m2 of covered area), inserted in a plot of land of 1550 m2 (all walled) and with a patio, which offers you the opportunity to design and build the garden of your dreams.
Located in the center of the Ribatejo village of Alpiarça, 7 km from the city of Santarém, and 50 minutes from Lisbon, it is a property of great wealth, both for the design of the house and the tiled walls ( there are many spare tiles to replace any damaged ones) as well as the its generous areas (construction, private and patio), presents itself with an enormous potential for the development of innumerable and interesting activities, becoming an excellent investment. Ideal investment for a Boutique Hotel , Studio apartments, Family Home, Offices or Retirement Home .
If you would like to book an appointment to view this property please contact me
The upper half of the house is well taken care of comprising a well equipped separate kitchen, Living room with Fireplace , Ample Dining room , Central landing end entrance hall , a bathroom adjacent to the upper terrace with views ot the main street, the Continente Sopermarket, as well as the Town Park that surrounds the property. It also overlooks the grounds which is currently a partially tarmacked courtyard but could easily be transformed into a walled garden with swimming pool or similar .
Leasing off the upper landing is a corridor leading to 5 bedrooms all ensuite . Eash with high ceilings, plenty of wardrobe space as well as all with windows and plenty of natural light. There is a terrace leading off two of the bedrooms , currently used for laundry and some storage . The hallway connecting all the bedrooms , as well as throughout the house are oak wooden floors .
At the end of the bedrooms is a terrace, ideal for drying laundry or could make an exceltional terrace for afternoon sun. At this end of the house there is the older part of the house in which some of it has fallen apart, but gives scope to rebuild and make additional apartments . Currently here there is a storage room and the renminents of a bathroom .
From the main landing the staircase leads downwards to what would initially be the main entrance of the house . This part of the house has not been used for several years . Leading off the main entrance on one side is a bedroom , living/dining room and on the other side , a livingroom/ office area . These could easily be adapted and modifies depending on the use of the building .
At the rear of the house , in which I entered the property , are two staircases leading to the first floor where the main living quarters are .
On the lower part of the house at the rear, is another kitchen and living areas as well as additional storage . There is the opportunity to extend and renovate this part of the house .
There is also an internal staircase that leads to the attic
On the ground floor under the main terrace there is a large office space, which would be ideal for any administration facility, or enables additional area to be utilised for other design.
This stunning piece of architecture , is located adjacent to the continiente supermarket,as well as the towns park and plaza, walking distance to many local restaurants, cafes, Churchm schools and other services . There are many other old buildings similar to this that have since been renovated, yet maintaining the original tiles and exterior .
House of great architectural wealth, built with large, strong and resistant masonry walls and lined with tiles.
With a gross private area of 461m2 (with 700 m2 of covered area), inserted in a plot of land of 1550 m2 (all walled) and with a patio, which offers you the opportunity to design and build the garden of your dreams.
Located in the center of the Ribatejo village of Alpiarça, 7 km from the city of Santarém, and 50 minutes from Lisbon, it is a property of great wealth, both for the design of the house and the tiled walls ( there are many spare tiles to replace any damaged ones) as well as the its generous areas (construction, private and patio), presents itself with an enormous potential for the development of innumerable and interesting activities, becoming an excellent investment. Ideal investment for a Boutique Hotel , Studio apartments, Family Home, Offices or Retirement Home .
If you would like to book an appointment to view this property please contact me
Contact
See Phone
House 5 Bedrooms
Alpiarça, Distrito de Santarém
Used · 270m²
buy
245.000 €
House on the ground floor and 1st floor for housing and commerce, patio and outbuildings. Building Located on a plot of 722.15 m2 in the center of Alpiarça and in need of restoration work. It consists of two commercial spaces on the ground floor and housing on the upper floor, with a total of 270m2 of Gross Private Area.
On the rest of the land there are several constructions that served as a cellar, including a warehouse, various storage rooms, premises for workers’ residences, underground vats and deposits, a water deposit. Located in the center of Alpiarça. The information provided is merely informative and cannot be considered binding, not exempting the consultation and confirmation of the same with the Mediator.
On the rest of the land there are several constructions that served as a cellar, including a warehouse, various storage rooms, premises for workers’ residences, underground vats and deposits, a water deposit. Located in the center of Alpiarça. The information provided is merely informative and cannot be considered binding, not exempting the consultation and confirmation of the same with the Mediator.
Contact
See Phone
House 5 Bedrooms
Alpiarça, Distrito de Santarém
Used · 263m²
buy
280.000 €
Property in good condition, stands out for its generous areas and construction quality and is located on a 1944 m2 plot of land, fully fenced, with several fruit trees and two road fronts.
It is divided into three floors, with the ground floor Hall, Corridor, Hall with fireplace and Living room, 2 Bedrooms and Office, Kitchen and Main WC. On the top floor there are 2 bedrooms and 1 bathroom, as well as a storage area. Balconies on both floors.
Garage in the basement with space for 3 vehicles, Kitchen, Gathering with Bar and Service WC. Outside there is also a shed with barbecue, oven and storage room.
Excellent location close to Commerce and Services.
The information provided is merely informative and cannot be considered binding, without requiring consultation and confirmation with the Mediator.
It is divided into three floors, with the ground floor Hall, Corridor, Hall with fireplace and Living room, 2 Bedrooms and Office, Kitchen and Main WC. On the top floor there are 2 bedrooms and 1 bathroom, as well as a storage area. Balconies on both floors.
Garage in the basement with space for 3 vehicles, Kitchen, Gathering with Bar and Service WC. Outside there is also a shed with barbecue, oven and storage room.
Excellent location close to Commerce and Services.
The information provided is merely informative and cannot be considered binding, without requiring consultation and confirmation with the Mediator.
Contact
See Phone
House 5 Bedrooms
Alpiarça, Distrito de Santarém
Remodelled · 183m²
buy
640.000 €
Beautiful large rural property with residential house and swimming pool located in Alpiarça, Almeirim
- Land with 17,500 m2. Main single storey house with 5 bedrooms (2 suites), 4 bathrooms, a dining room and a living room (both with fireplace), equipped kitchen, pantry and sunroom, with an area of 183 m2. Air conditioning, lacquered aluminum frames with external sun protection and blinds
Potential for agricultural activity, animal husbandry, namely horses, rural tourism, local accommodation, senior village, establishment of a college, multifunctional logistics warehouses. 15th century farm, called Quinta da Gouxaria, at the time it belonged to the crown, constituting the fourth part of Reguengo da Torruge in Almeirim and the end of Santarém. From the first owner of the farm, the Portuguese Crown, to the penultimate owner of the farm D. Francisco de Mascarenhas (famous bullfighting knight). Reading and historical record of the Lords of Goucharia (current Gouxaria can be requested by email - Portuguese and/or English version). In an independent area, with a garden of English roses, the farm has a garage, parking for several vehicles and built several buildings with the total of 3,666.08 m2. The buildings include living quarters for caretakers, garages for agricultural implements, stables with boxes for 6 horses, riding pen, stables, areas for raising animals (kennels, corrals, water tanks, etc. ..), wine store and warehouses for storing hay, cereals and other agricultural products. Possibility of highlighting 1ha of the farm, which can enhance, enhance and make profitable the investment made in the property.
#ref: 122669
- Land with 17,500 m2. Main single storey house with 5 bedrooms (2 suites), 4 bathrooms, a dining room and a living room (both with fireplace), equipped kitchen, pantry and sunroom, with an area of 183 m2. Air conditioning, lacquered aluminum frames with external sun protection and blinds
Potential for agricultural activity, animal husbandry, namely horses, rural tourism, local accommodation, senior village, establishment of a college, multifunctional logistics warehouses. 15th century farm, called Quinta da Gouxaria, at the time it belonged to the crown, constituting the fourth part of Reguengo da Torruge in Almeirim and the end of Santarém. From the first owner of the farm, the Portuguese Crown, to the penultimate owner of the farm D. Francisco de Mascarenhas (famous bullfighting knight). Reading and historical record of the Lords of Goucharia (current Gouxaria can be requested by email - Portuguese and/or English version). In an independent area, with a garden of English roses, the farm has a garage, parking for several vehicles and built several buildings with the total of 3,666.08 m2. The buildings include living quarters for caretakers, garages for agricultural implements, stables with boxes for 6 horses, riding pen, stables, areas for raising animals (kennels, corrals, water tanks, etc. ..), wine store and warehouses for storing hay, cereals and other agricultural products. Possibility of highlighting 1ha of the farm, which can enhance, enhance and make profitable the investment made in the property.
#ref: 122669
Contact
See Phone
House 5 Bedrooms
Alpiarça, Distrito de Santarém
Used · 232m²
buy
295.000 €
Come live in a calm and peaceful area in the center of Portugal, in this excellent 5-bedroom villa, located in the Ribatejo village of Alpiarça.
We present to you this 232 m2 villa, ideal for those who value comfort and convenience, comprising an exquisite living and dining room with a fireplace, offering a perfect space to welcome friends and family. Fully equipped kitchen, storage and machine room, large guest bathroom and office.
In the most private area of the house, which is located on the top floor, with plenty of natural light, it has five bedrooms, one of which is a suite, another was transformed into a closet and a large bathroom, perfect for your daily comfort.
The essence of this property lies in the excellent sun exposure and being able to enjoy its outdoor area, where it has a swimming pool and leisure area, with a porch with barbecue and allows you to relax and spend time with family and friends.
In short, this villa offers more than just a place to live, it is a lifestyle close to nature and allowing you to enjoy peaceful moments.
Located close to the center of the village of Alpiarça, with all essential services around it, including supermarkets, schools and clinics where all types of commerce can be found. 10 minutes away from the district capital, Santarém and 45 minutes from Lisbon and several beaches, including Nazaré beach.
Alpiarça is a land deeply linked to the work of the fields and quality agricultural production. The Casa dos Patudos - Alpiarça Museum is the municipalitys ex-libris.
The area surrounding Albufeira dos Patudos brings together a series of places of tourist interest. There are archaeological stations, the Cavalo do Sorraia Natural Reserve, Paul da Gouxa, the Municipal Swimming Pool Complex and various sports and leisure facilities.
Schedule your visit today and take the first step towards discovering your new home before someone else does!
#ref: 121197
We present to you this 232 m2 villa, ideal for those who value comfort and convenience, comprising an exquisite living and dining room with a fireplace, offering a perfect space to welcome friends and family. Fully equipped kitchen, storage and machine room, large guest bathroom and office.
In the most private area of the house, which is located on the top floor, with plenty of natural light, it has five bedrooms, one of which is a suite, another was transformed into a closet and a large bathroom, perfect for your daily comfort.
The essence of this property lies in the excellent sun exposure and being able to enjoy its outdoor area, where it has a swimming pool and leisure area, with a porch with barbecue and allows you to relax and spend time with family and friends.
In short, this villa offers more than just a place to live, it is a lifestyle close to nature and allowing you to enjoy peaceful moments.
Located close to the center of the village of Alpiarça, with all essential services around it, including supermarkets, schools and clinics where all types of commerce can be found. 10 minutes away from the district capital, Santarém and 45 minutes from Lisbon and several beaches, including Nazaré beach.
Alpiarça is a land deeply linked to the work of the fields and quality agricultural production. The Casa dos Patudos - Alpiarça Museum is the municipalitys ex-libris.
The area surrounding Albufeira dos Patudos brings together a series of places of tourist interest. There are archaeological stations, the Cavalo do Sorraia Natural Reserve, Paul da Gouxa, the Municipal Swimming Pool Complex and various sports and leisure facilities.
Schedule your visit today and take the first step towards discovering your new home before someone else does!
#ref: 121197
Contact
See Phone
See more Properties for Sale, Apartments and Houses in Alpiarça
Bedrooms
Can’t find the property you’re looking for?
click here and leave us your request
, or also search in
https://kamicasa.pt
