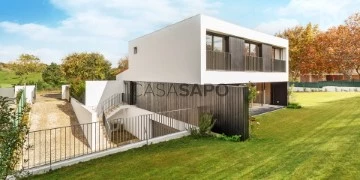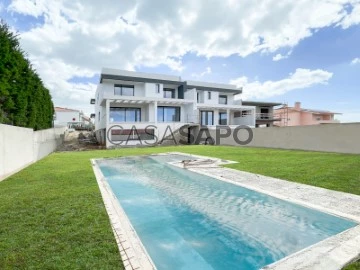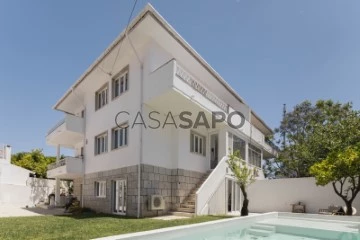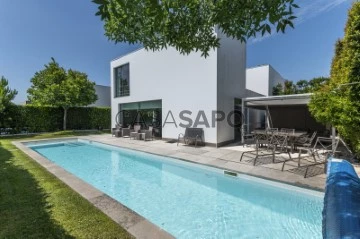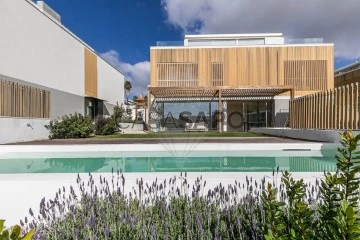Saiba aqui quanto pode pedir
5 Properties for Sale, Apartments and Houses 5 Bedrooms with Energy Certificate A+, in Oeiras
Map
Order by
Relevance
Detached House 5 Bedrooms Triplex
Oeiras Golf Residence, Barcarena, Distrito de Lisboa
Used · 385m²
buy
2.620.000 €
Living close to Lisbon, Cascais and Sintra and being able to enjoy the quality of life in a golf resort , where the green areas and tranquility of the countryside provide an enviable quality of life is the right option for you!
Come and discover this luxury single-family T5 villa , with open views, in the Oeiras Golf Residence development.
This T5 detached house, with 4 suites and 1 bedroom, is located on a plot of land measuring 1228 m² , in the Oeiras & Golf Residence development, with a large garden and garage for 4 cars.
The property, with a contemporary style and recent construction, offers multiple amenities, all in perfect harmony with the surrounding nature. The property has large areas and is very bright thanks to the large windows. It overlooks the golf, which is located just a few meters away.
The house is equipped, unfurnished but ready to be lived in.
The house has 385 m² of Gross Construction Area , distributed over 3 floors (basement, ground floor and 1st floor) as follows:
Basement:
Closed garage for 4 vehicles (73.35 m²);
Cellar / Storage (7 m²);
Storage room (7 m²);
Lower floor:
Living and dining room (55 m²), with fireplace;
2 Suites (16.35 m² and 16.35 m²), each with bathroom and built-in closets;
Restroom (2.4 m²);
Fully equipped kitchen, but without refrigerator (15 m²);
Pantry (2 m²);
Laundry room (5.25 m²);
Upper Floor:
1 Master Suite (17.5 m²), with Closet (3.95 m²) and WC (7.65 m²);
1 Suite (16 m²), with bathroom (5.25 m²) and built-in closets;
1 Bedroom / Office (18.8 m²);
The house has numerous extras: double-glazed windows and shutters, armored door, electric gates, solar panels, lounge with fireplace and stove, fully equipped and furnished kitchen, pantry and laundry area. It has a large garden, with deck, barbecue and borehole.
Located in Oeiras Golf & Residence, the villa is close to the most emblematic business and university areas in the country, being just 15 minutes from Lisbon and the beaches of Estoril . The development, which extends over 112 hectares of green areas, includes around 500 homes - most of which have already been built and occupied - and has a 9-hole golf course, with plans to expand to 18.
In the surrounding area, there are multiple leisure options, international schools and a wide range of high-quality commercial and health services.
Leisure and Sports: Oeiras Golf, Fábrica da Pólvora (a space for culture, leisure and green areas), João Cardiga Academy and Equestrian Center (with restaurant, 3 riding arenas), Estoril and Cascais beaches, Oeiras Marina, among others;
Schools: Oeiras International School, International Sharing School, Universidade Atlântica, Instituto Superior Técnico, Faculdade de Medicina (Universidade Católica Portuguesa), and schools such as S. Francisco de Assis, Colégio da Fonte and the future Aga Khan Academy ;
Restaurants: Maria Pimenta Restaurant, 9&Meio Oeiras Golf Restaurant, Picadeiro de Sabores;
Commerce: Mercadona Taguspark, São Marcos Shopping Center, Oeiras Parque, Forum Sintra, etc.;
Health: Hospital da Luz, Farmácia Progresso Tagus Park, Clínica Dentária Hospitalar Santa Madalena, among others;
Companies: Taguspark, located right next door, houses large international companies, such as LG, Novartis, or Novo Banco. 10 minutes away are Lagoas Park and Quinta da Fonte Business Park;
Located close to the fast access roads to the A5 motorway and the IC19, just a few minutes from Lisbon.
Don’t miss this unique opportunity to live and enjoy the best that life has to offer, or to invest! Fill out the form below and book a visit now!
Come and discover this luxury single-family T5 villa , with open views, in the Oeiras Golf Residence development.
This T5 detached house, with 4 suites and 1 bedroom, is located on a plot of land measuring 1228 m² , in the Oeiras & Golf Residence development, with a large garden and garage for 4 cars.
The property, with a contemporary style and recent construction, offers multiple amenities, all in perfect harmony with the surrounding nature. The property has large areas and is very bright thanks to the large windows. It overlooks the golf, which is located just a few meters away.
The house is equipped, unfurnished but ready to be lived in.
The house has 385 m² of Gross Construction Area , distributed over 3 floors (basement, ground floor and 1st floor) as follows:
Basement:
Closed garage for 4 vehicles (73.35 m²);
Cellar / Storage (7 m²);
Storage room (7 m²);
Lower floor:
Living and dining room (55 m²), with fireplace;
2 Suites (16.35 m² and 16.35 m²), each with bathroom and built-in closets;
Restroom (2.4 m²);
Fully equipped kitchen, but without refrigerator (15 m²);
Pantry (2 m²);
Laundry room (5.25 m²);
Upper Floor:
1 Master Suite (17.5 m²), with Closet (3.95 m²) and WC (7.65 m²);
1 Suite (16 m²), with bathroom (5.25 m²) and built-in closets;
1 Bedroom / Office (18.8 m²);
The house has numerous extras: double-glazed windows and shutters, armored door, electric gates, solar panels, lounge with fireplace and stove, fully equipped and furnished kitchen, pantry and laundry area. It has a large garden, with deck, barbecue and borehole.
Located in Oeiras Golf & Residence, the villa is close to the most emblematic business and university areas in the country, being just 15 minutes from Lisbon and the beaches of Estoril . The development, which extends over 112 hectares of green areas, includes around 500 homes - most of which have already been built and occupied - and has a 9-hole golf course, with plans to expand to 18.
In the surrounding area, there are multiple leisure options, international schools and a wide range of high-quality commercial and health services.
Leisure and Sports: Oeiras Golf, Fábrica da Pólvora (a space for culture, leisure and green areas), João Cardiga Academy and Equestrian Center (with restaurant, 3 riding arenas), Estoril and Cascais beaches, Oeiras Marina, among others;
Schools: Oeiras International School, International Sharing School, Universidade Atlântica, Instituto Superior Técnico, Faculdade de Medicina (Universidade Católica Portuguesa), and schools such as S. Francisco de Assis, Colégio da Fonte and the future Aga Khan Academy ;
Restaurants: Maria Pimenta Restaurant, 9&Meio Oeiras Golf Restaurant, Picadeiro de Sabores;
Commerce: Mercadona Taguspark, São Marcos Shopping Center, Oeiras Parque, Forum Sintra, etc.;
Health: Hospital da Luz, Farmácia Progresso Tagus Park, Clínica Dentária Hospitalar Santa Madalena, among others;
Companies: Taguspark, located right next door, houses large international companies, such as LG, Novartis, or Novo Banco. 10 minutes away are Lagoas Park and Quinta da Fonte Business Park;
Located close to the fast access roads to the A5 motorway and the IC19, just a few minutes from Lisbon.
Don’t miss this unique opportunity to live and enjoy the best that life has to offer, or to invest! Fill out the form below and book a visit now!
Contact
See Phone
House 5 Bedrooms
Porto Salvo, Oeiras, Distrito de Lisboa
New · 337m²
With Garage
buy
1.650.000 €
Brand-new 5 bedrooms villa located in Oeiras with swimming pool, large lawned garden, rooftop with oceans viewns and to Sintra mountain as well, large areas and top quality finishes, located in a privileged area of Oeiras.
Ready in September 2024
Main Areas:
Ground floor
. Living room with access to terrace, access to garden area with pool
. Fully equipped kitchen with direct access to the outside
. Hall
. Wc
1st floor
. Master suite with walk-in wardrobe, bathroom and private terrace overlooking the pool.
. Suite with built-in wardrobe, bathroom and access to terrace
. Suite with bathroom and direct access to the terrace
. Suite with bathroom and direct access to terrace .
. Hall
2nd floor
. Rooftop with views of the Sintra mountains
Floor -1
. Cinema room
. Storage room
. Laundry room
. Hall
. WC
There is a garage with parking space for 2 cars.
The villa is equipped with solar panels.
Located in a quiet residential area, close to schools, business centres, leisure areas and all kinds of shops and services. Just 4 minutes from Lagoas Parque, 5 minutes from Colégio de São Francisco de Assis, 5 minutes from Oeiras Parque, 7 minutes from Oeiras Golf Club, 8 minutes from Parque dos Poetas, 15 minutes from Oeiras Marina and just 30 minutes from Lisbon Airport.
INSIDE LIVING operates in the luxury housing and property investment market. Our team offers a diverse range of excellent services to our clients, such as investor support services, ensuring all the assistance in the selection, purchase, sale or rental of properties, architectural design, interior design, banking and concierge services throughout the process.
Ready in September 2024
Main Areas:
Ground floor
. Living room with access to terrace, access to garden area with pool
. Fully equipped kitchen with direct access to the outside
. Hall
. Wc
1st floor
. Master suite with walk-in wardrobe, bathroom and private terrace overlooking the pool.
. Suite with built-in wardrobe, bathroom and access to terrace
. Suite with bathroom and direct access to the terrace
. Suite with bathroom and direct access to terrace .
. Hall
2nd floor
. Rooftop with views of the Sintra mountains
Floor -1
. Cinema room
. Storage room
. Laundry room
. Hall
. WC
There is a garage with parking space for 2 cars.
The villa is equipped with solar panels.
Located in a quiet residential area, close to schools, business centres, leisure areas and all kinds of shops and services. Just 4 minutes from Lagoas Parque, 5 minutes from Colégio de São Francisco de Assis, 5 minutes from Oeiras Parque, 7 minutes from Oeiras Golf Club, 8 minutes from Parque dos Poetas, 15 minutes from Oeiras Marina and just 30 minutes from Lisbon Airport.
INSIDE LIVING operates in the luxury housing and property investment market. Our team offers a diverse range of excellent services to our clients, such as investor support services, ensuring all the assistance in the selection, purchase, sale or rental of properties, architectural design, interior design, banking and concierge services throughout the process.
Contact
See Phone
House 5 Bedrooms Triplex
Algés, Linda-a-Velha e Cruz Quebrada-Dafundo, Oeiras, Distrito de Lisboa
Used · 185m²
With Garage
buy
1.170.000 €
Located in a quiet residential area, this villa has 255m² of gross construction area and is set on a 277m² plot. It has been thoroughly remodelled by an architect, built with top quality materials, with air conditioning in every room and photovoltaic panels with a battery for water heating.
On the ground floor, we have the garage (12m²), a convenient laundry room, a living room (43m²) with a fireplace and wood burning stove, a suite and a guest toilet, providing perfect harmony between functionality and comfort.
On the first floor, an entrance hall leads to the living room, with a generous 44m², ideal for socialising with family or friends. The kitchen with Siemens built-in appliances invites you to create delicious meals, while the balcony offers views over the garden. An additional W/C complements this floor, ensuring convenience and privacy.
On the 2nd floor, the hall leads to three spacious bedrooms (one with 15m² and two with 14m²), each with access to a private balcony of 11m² and 20m²), where you can enjoy the tranquillity of the surroundings. Two bathrooms complete this floor, ensuring comfort for the whole family.
On level 3, a spacious 20m² attic offers the versatility of being transformed into an additional bedroom, a leisure space or even a private office, adapting to your needs.
Enjoy sunny days in the stunning swimming pool, surrounded by the green garden, creating unforgettable moments with family and friends.
The villa is in a central area of Linda-a-Velha, very close to schools, shops and public transport.
For more information about this property or other opportunities, don’t hesitate to get in touch for an initial meeting. We are a boutique property company dedicated to serving international clients with excellent service and in-depth knowledge of the market. Our commitment is to represent buyers and present the best properties available on the market.
On the ground floor, we have the garage (12m²), a convenient laundry room, a living room (43m²) with a fireplace and wood burning stove, a suite and a guest toilet, providing perfect harmony between functionality and comfort.
On the first floor, an entrance hall leads to the living room, with a generous 44m², ideal for socialising with family or friends. The kitchen with Siemens built-in appliances invites you to create delicious meals, while the balcony offers views over the garden. An additional W/C complements this floor, ensuring convenience and privacy.
On the 2nd floor, the hall leads to three spacious bedrooms (one with 15m² and two with 14m²), each with access to a private balcony of 11m² and 20m²), where you can enjoy the tranquillity of the surroundings. Two bathrooms complete this floor, ensuring comfort for the whole family.
On level 3, a spacious 20m² attic offers the versatility of being transformed into an additional bedroom, a leisure space or even a private office, adapting to your needs.
Enjoy sunny days in the stunning swimming pool, surrounded by the green garden, creating unforgettable moments with family and friends.
The villa is in a central area of Linda-a-Velha, very close to schools, shops and public transport.
For more information about this property or other opportunities, don’t hesitate to get in touch for an initial meeting. We are a boutique property company dedicated to serving international clients with excellent service and in-depth knowledge of the market. Our commitment is to represent buyers and present the best properties available on the market.
Contact
See Phone
House 5 Bedrooms +1
Carnaxide, Carnaxide e Queijas, Oeiras, Distrito de Lisboa
Used · 261m²
With Garage
buy
2.730.000 €
Excellent villa of contemporary design in a quiet area of Carnaxide on the outskirts of Lisbon. Standing in a plot of 700 sqm, this sunny villa, which was designed by an architect of renown, stands out for its clean lines and its glassed areas creating a sense of harmony between the interior and the exterior. With excellent finishes and ideal solar orientation, this naturally welllit villa is spread over 2 floors and comprises, on the ground floor: a spacious entrance hall, a living area with a view out over the garden and the heated swimming pool, a dining area, a fully equipped kitchen with Siemens appliances, a suite, a cloakroom, an office, a garage for 2 cars, a laundry area and a storage room. All the divisions have direct access to the pleasant garden. First floor: 2 suites (1 suite has access to a large terrace), 2 bedrooms and a shared bathroom. The house has a central heating system, Daikin air conditioning, solar panels and a borehole. It is ideal for those looking for a practical villa, with high quality construction and finishes, which fits in well with modern present day living.
Contact
See Phone
House 5 Bedrooms
Oeiras e São Julião da Barra, Paço de Arcos e Caxias, Distrito de Lisboa
Used · 316m²
buy
2.910.000 €
Moradia com 5 quartos em condomínio fechado!
Imagine viver numa fantástica moradia, inserida numa zona exclusiva, a 1000mts da praia de Paço de Arcos.
Contemple o mar do terraço desta moradia amiga do ambiente.
Inundada de sol a nascente, sul e poente, desfrute da zona de lazer exterior, onde encontra duas pérgulas, piscina* e jardim.
Distribui-se da seguinte forma:
Piso 0: Hall de entrada, escritório, casa de banho social, cozinha, sala de jantar e sala de estar.
Piso 1: Zona de circulação, 4 quartos com roupeiro, dois deles em suite, 3 casas de banho.
Piso 2: Rooftop, casa de banho e terraço.
Estacionamento para 3 carros.
Visite a casa com que sempre sonhou.
*Piscina não averbada na documentação.
5-Bedroom House in a Gated Community!
Imagine living in a fantastic house located in an exclusive area, just 1000 meters from Paço de Arcos beach. Enjoy the sea view from the terrace of this environmentally friendly house. Bathed in sunlight from the east, south, and west, enjoy the outdoor leisure area, which includes two pergolas, a swimming pool*, and a garden. The layout is as follows:
- Ground Floor: Entrance hall, office, guest bathroom, kitchen, dining room, and living room.
- First Floor: Circulation area, 4 bedrooms with wardrobes, two of them en suite, 3 bathrooms.
- Second Floor: Rooftop, bathroom, and terrace. Parking for 3 cars. Visit the house you’ve always dreamed of. *Swimming pool not listed in the documentation.
;ID RE/MAX: (telefone)
Imagine viver numa fantástica moradia, inserida numa zona exclusiva, a 1000mts da praia de Paço de Arcos.
Contemple o mar do terraço desta moradia amiga do ambiente.
Inundada de sol a nascente, sul e poente, desfrute da zona de lazer exterior, onde encontra duas pérgulas, piscina* e jardim.
Distribui-se da seguinte forma:
Piso 0: Hall de entrada, escritório, casa de banho social, cozinha, sala de jantar e sala de estar.
Piso 1: Zona de circulação, 4 quartos com roupeiro, dois deles em suite, 3 casas de banho.
Piso 2: Rooftop, casa de banho e terraço.
Estacionamento para 3 carros.
Visite a casa com que sempre sonhou.
*Piscina não averbada na documentação.
5-Bedroom House in a Gated Community!
Imagine living in a fantastic house located in an exclusive area, just 1000 meters from Paço de Arcos beach. Enjoy the sea view from the terrace of this environmentally friendly house. Bathed in sunlight from the east, south, and west, enjoy the outdoor leisure area, which includes two pergolas, a swimming pool*, and a garden. The layout is as follows:
- Ground Floor: Entrance hall, office, guest bathroom, kitchen, dining room, and living room.
- First Floor: Circulation area, 4 bedrooms with wardrobes, two of them en suite, 3 bathrooms.
- Second Floor: Rooftop, bathroom, and terrace. Parking for 3 cars. Visit the house you’ve always dreamed of. *Swimming pool not listed in the documentation.
;ID RE/MAX: (telefone)
Contact
See Phone
See more Properties for Sale, Apartments and Houses in Oeiras
Bedrooms
Zones
Can’t find the property you’re looking for?
click here and leave us your request
, or also search in
https://kamicasa.pt
