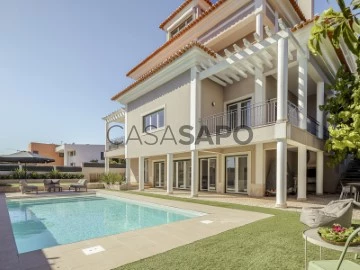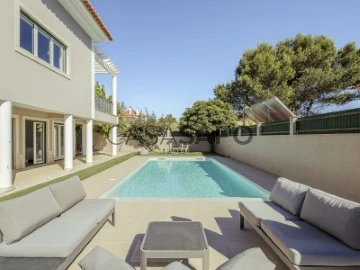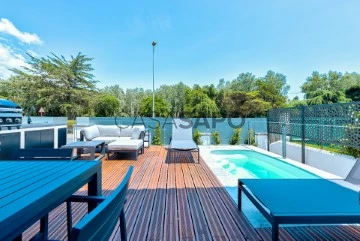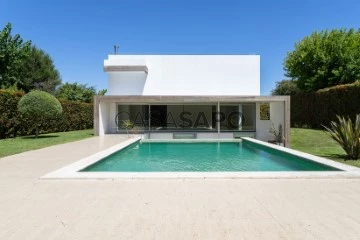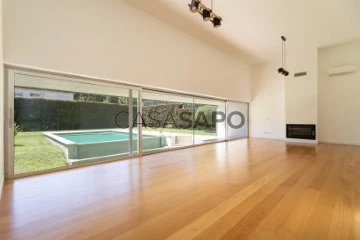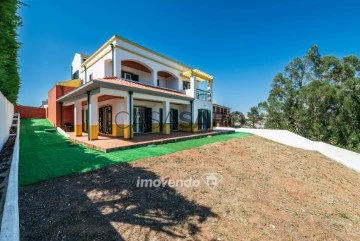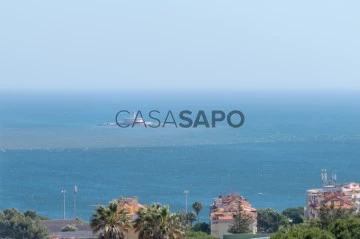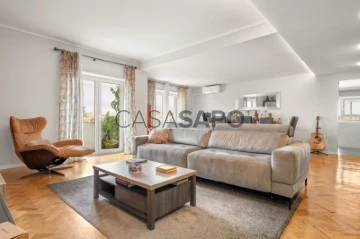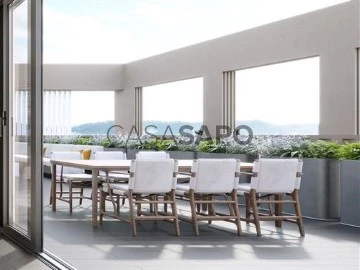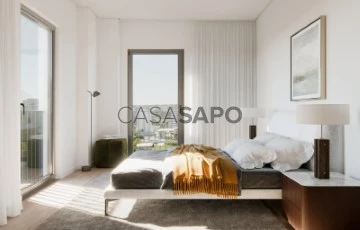Saiba aqui quanto pode pedir
11 Properties for Sale, Apartments and Houses 5 Bedrooms in Oeiras, with Storage
Map
Order by
Relevance
5+3 bedroom villa with pool and garage, Carnaxide, Oeiras
House 5 Bedrooms +3
Carnaxide, Carnaxide e Queijas, Oeiras, Distrito de Lisboa
Used · 400m²
With Garage
buy
1.990.000 €
Fully renovated 5+3 bedroom villa with 400 sqm of gross construction area, terrace, garden, heated pool, and garage, set on a 685 sqm plot, with sea view, in Carnaxide, Oeiras.
The villa is distributed over four floors. On the lower floor, garage, storage, wine cellar, laundry/kitchen, and living room with fireplace facing the pool. On the entrance floor, there’s a 17 sqm hall, 65 sqm living room with fireplace, 14 sqm dining room, 33 sqm kitchen with island, a bedroom/office, and a guest bathroom. On the upper floor, four bedrooms, one en-suite. On the top floor, a 32 sqm master suite with sea view and an 11 sqm bathroom. Outside, a garden surrounding the entire villa, with a dining area, barbecue, and heated pool.
The villa is equipped with solar panels for water heating, central heating in all rooms, and two fireplaces with heat recovery systems. It’s structurally in excellent condition, with South, East, and West solar orientation with sea view. Garage in the basement for two or three cars and outdoor parking for two more cars.
Located in a very quiet residential area, with excellent access, it’s a 15-minute drive from Champalimaud Foundation, Spanish Institute, Cruz Quebrada train station, Jamor Park, São Francisco Xavier Hospital, access to A5, CRIL, and Marginal Avenue. 10 minutes from Algés commercial area with all types of services, market, restaurants, shops, and pharmacies. A short distance from some of the country’s most important monuments, such as Padrão dos Descobrimentos, Belém Tower, and Jerónimos Monastery, as well as renowned buildings like Belém Cultural Center, Coach Museum, or the brand new MAAT. 15 minutes from Lisbon center and Humberto Delgado Airport.
The villa is distributed over four floors. On the lower floor, garage, storage, wine cellar, laundry/kitchen, and living room with fireplace facing the pool. On the entrance floor, there’s a 17 sqm hall, 65 sqm living room with fireplace, 14 sqm dining room, 33 sqm kitchen with island, a bedroom/office, and a guest bathroom. On the upper floor, four bedrooms, one en-suite. On the top floor, a 32 sqm master suite with sea view and an 11 sqm bathroom. Outside, a garden surrounding the entire villa, with a dining area, barbecue, and heated pool.
The villa is equipped with solar panels for water heating, central heating in all rooms, and two fireplaces with heat recovery systems. It’s structurally in excellent condition, with South, East, and West solar orientation with sea view. Garage in the basement for two or three cars and outdoor parking for two more cars.
Located in a very quiet residential area, with excellent access, it’s a 15-minute drive from Champalimaud Foundation, Spanish Institute, Cruz Quebrada train station, Jamor Park, São Francisco Xavier Hospital, access to A5, CRIL, and Marginal Avenue. 10 minutes from Algés commercial area with all types of services, market, restaurants, shops, and pharmacies. A short distance from some of the country’s most important monuments, such as Padrão dos Descobrimentos, Belém Tower, and Jerónimos Monastery, as well as renowned buildings like Belém Cultural Center, Coach Museum, or the brand new MAAT. 15 minutes from Lisbon center and Humberto Delgado Airport.
Contact
See Phone
House 5 Bedrooms Triplex
Murganhal (Caxias), Oeiras e São Julião da Barra, Paço de Arcos e Caxias, Distrito de Lisboa
Used · 202m²
With Garage
buy
1.050.000 €
Refª.: MCM6042 - Moradia T5 | Caxias, Oeiras
Moradia situada no Murganhal, em Caxias, em zona pacata de moradias, com proximidade às praias da linha de Cascais e à cidade do futebol, ao estádio do Jamor e à piscina olímpica / complexo desportivo.
Trata-se de uma moradia implantada num lote de 315,62 m2 em gaveto, isolada, com construção recente e distinta das demais, com uma área bruta de construção de cerca de 347 m2.
Este imóvel é composto por 3 pisos, cave, rés do chão e 1.º andar. A área exterior conta com um amplo terraço com relva artificial e um espaçoso logradouro com churrasqueira. Em complemento, dispõe também de uma área de lazer muito aprazível, um terraço na cobertura também com relva artificial.
- A cave apresenta uma garagem com mais de 30m2, uma área de arrumos, uma arrecadação com cerca de 30m2 e escada de ligação ao rés do chão;
- O rés do chão conta com uma cozinha, sala de jantar e sala de estar com lareira (totalizando 46 m2), um escritório (com roupeiro) e um wc social. A sala de jantar tem acesso a um amplo terraço com mais de 36m2, e ainda a uma varanda;
- O 1.º piso reúne 4 quartos, um deles uma suíte com cerca de 19m2, com acesso a uma varanda. Dispõe de um wc social de apoio aos quartos e no hall do 1.º piso temos à disposição a escada de acesso ao piso de cobertura.
Por sua vez, o piso de cobertura conta com uma área de lazer complementada por um terraço, com vista panorâmica, desafogada, direcionada ao parque da Quinta do Jardim.
Todos os pisos estão interligados por uma escada, facilitando e agilizando o acesso aos mesmos.
Nas imediações é possível encontrar todo o tipo de serviços e comércio. Nesta zona tem acesso facilitado a transportes públicos, nomeadamente a autocarros e também à estação de comboios de Caxias, bem como a escolas, farmácias e diversos espaços comerciais.
Para mais informações, contate-nos.
Marque já a sua visita!
Moradia situada no Murganhal, em Caxias, em zona pacata de moradias, com proximidade às praias da linha de Cascais e à cidade do futebol, ao estádio do Jamor e à piscina olímpica / complexo desportivo.
Trata-se de uma moradia implantada num lote de 315,62 m2 em gaveto, isolada, com construção recente e distinta das demais, com uma área bruta de construção de cerca de 347 m2.
Este imóvel é composto por 3 pisos, cave, rés do chão e 1.º andar. A área exterior conta com um amplo terraço com relva artificial e um espaçoso logradouro com churrasqueira. Em complemento, dispõe também de uma área de lazer muito aprazível, um terraço na cobertura também com relva artificial.
- A cave apresenta uma garagem com mais de 30m2, uma área de arrumos, uma arrecadação com cerca de 30m2 e escada de ligação ao rés do chão;
- O rés do chão conta com uma cozinha, sala de jantar e sala de estar com lareira (totalizando 46 m2), um escritório (com roupeiro) e um wc social. A sala de jantar tem acesso a um amplo terraço com mais de 36m2, e ainda a uma varanda;
- O 1.º piso reúne 4 quartos, um deles uma suíte com cerca de 19m2, com acesso a uma varanda. Dispõe de um wc social de apoio aos quartos e no hall do 1.º piso temos à disposição a escada de acesso ao piso de cobertura.
Por sua vez, o piso de cobertura conta com uma área de lazer complementada por um terraço, com vista panorâmica, desafogada, direcionada ao parque da Quinta do Jardim.
Todos os pisos estão interligados por uma escada, facilitando e agilizando o acesso aos mesmos.
Nas imediações é possível encontrar todo o tipo de serviços e comércio. Nesta zona tem acesso facilitado a transportes públicos, nomeadamente a autocarros e também à estação de comboios de Caxias, bem como a escolas, farmácias e diversos espaços comerciais.
Para mais informações, contate-nos.
Marque já a sua visita!
Contact
See Phone
Apartment 5 Bedrooms
Bairro Augusto de Castro (Oeiras e São Julião Barra), Oeiras e São Julião da Barra, Paço de Arcos e Caxias, Distrito de Lisboa
Used · 139m²
With Garage
buy
470.000 €
Apartamento T5 com 185 m2 no Bairro Augusto de Castro em Oeiras
EM EXCLUSIVO NA LISKASAS
Referência: SV2772
Apartamento com 185 m2 de área total, composto por:
- Hall de entrada com 9 m2;
- Cozinha com 12 m2;
- Sala com 30 m2;
- Marquise com 3 m2;
- Corredor com 3.74 m2;
- Wc de serviço com 2 m2;
- Corredor dos quartos com 5.7 m2;
- Quarto 1 com 12.7 m2;
- Quarto 2 com 13.6 m2;
- Quarto 3 em suite com 14 m2 e Wc da suite com 4.3 m2;
- Quarto 4 com 13 m2;
- Wc de serviço com 3 m2;
- Quarto 5 com 13.3 m2;
- Garagem em box com 22 m2 e arrecadação com 8 m2;
Características e equipamentos:
- Cozinha equipada com: com placa de indução, forno, exaustor e termoacumulador;
- 4 Quartos com roupeiros embutidos;
- Janelas com vidros duplos e oscilo batente;
- Estores térmicos;
- Tectos falsos com iluminação embutida;
- Porta blindada;
- Vídeo porteiro;
Exposição solar: Norte / Sul.
Trata-se de um apartamento inserido num r/chão de edifício em bom estado de conservação e com condomínio organizado.
Localizado no prestigiado Bairro Augusto de Castro, em Oeiras, a poucos passos da Escola Básica Gomes Freire de Andrade e com proximidades de transportes e variado comercio e serviços, como o Centro Comercial Continente Bom dia.
Facilidades de acessos as principais vias rodoviárias da zona de Oeiras, como a marginal e a autoestrada A5.
Para mais informações e/ ou agendar visita contacte (telefone) ou (telefone)
Para mais soluções consulte: liskasasimobiliaria pt
’LisKasas o caminho mais rápido e seguro na procura da sua futura casa’
EM EXCLUSIVO NA LISKASAS
Referência: SV2772
Apartamento com 185 m2 de área total, composto por:
- Hall de entrada com 9 m2;
- Cozinha com 12 m2;
- Sala com 30 m2;
- Marquise com 3 m2;
- Corredor com 3.74 m2;
- Wc de serviço com 2 m2;
- Corredor dos quartos com 5.7 m2;
- Quarto 1 com 12.7 m2;
- Quarto 2 com 13.6 m2;
- Quarto 3 em suite com 14 m2 e Wc da suite com 4.3 m2;
- Quarto 4 com 13 m2;
- Wc de serviço com 3 m2;
- Quarto 5 com 13.3 m2;
- Garagem em box com 22 m2 e arrecadação com 8 m2;
Características e equipamentos:
- Cozinha equipada com: com placa de indução, forno, exaustor e termoacumulador;
- 4 Quartos com roupeiros embutidos;
- Janelas com vidros duplos e oscilo batente;
- Estores térmicos;
- Tectos falsos com iluminação embutida;
- Porta blindada;
- Vídeo porteiro;
Exposição solar: Norte / Sul.
Trata-se de um apartamento inserido num r/chão de edifício em bom estado de conservação e com condomínio organizado.
Localizado no prestigiado Bairro Augusto de Castro, em Oeiras, a poucos passos da Escola Básica Gomes Freire de Andrade e com proximidades de transportes e variado comercio e serviços, como o Centro Comercial Continente Bom dia.
Facilidades de acessos as principais vias rodoviárias da zona de Oeiras, como a marginal e a autoestrada A5.
Para mais informações e/ ou agendar visita contacte (telefone) ou (telefone)
Para mais soluções consulte: liskasasimobiliaria pt
’LisKasas o caminho mais rápido e seguro na procura da sua futura casa’
Contact
See Phone
Semi-Detached House 5 Bedrooms +2
Caxias, Oeiras e São Julião da Barra, Paço de Arcos e Caxias, Distrito de Lisboa
Remodelled · 202m²
With Garage
buy
1.300.000 €
House T5 with recent total works, to debut, with good sun exposure in Caxias.
Located 500 meters from the sea, this villa is inserted in a plot of land with 319 m2, with a gross private area of 221m2 and 19 m2 of dependent gross area.
Excellent sun exposure East / West.
The villa consists of ground floor, 1st and 2nd floor, and small storage room in the basement.
On the entrance floor you can find:
-Living room
-Kitchen
-Laundry
-Bathroom
The living room has access to an outdoor deck with 26.15m2 and swimming pool of 2x2m.
The kitchen is open to the living room and is fully equipped with Bosch appliances (double fridge, oven, electric hob, dishwasher, extractor fan), included in the value of the villa. The laundry room, with access from the kitchen, includes washing machine and dryer and manual tank.
On the 1st floor you will find:
- Suite with private IS and closet
- 1 bedroom with
- 1 bedroom with
- 1 bedroom with which it works at this time as a closet
- Bathroom to support the rooms
On the 2nd floor you will find a suite with private IS and walk-in closet and access to a spacious balcony to the west. All rooms and living room have a multi split Air Conditioning system.
The entrance to the garage is late from the villa, having extra space for two more vehicles.
You can also enjoy the space above the garage, as it is paved. It can be sold furnished (negotiable).
Castelhana is a Portuguese real estate agency present in the domestic market for over 20 years, specialized in prime residential real estate and recognized for the launch of some of the most distinguished developments in Portugal.
Founded in 1999, Castelhana provides a full service in business brokerage. We are specialists in investment and in the commercialization of real estate.
In Lisbon, in Chiado, one of the most emblematic and traditional areas of the capital. In Porto, we are based in Foz Do Douro, one of the noblest places in the city and in the Algarve region next to the renowned Vilamoura Marina.
We are waiting for you. We have a team available to give you the best support in your next real estate investment.
Contact us!
Located 500 meters from the sea, this villa is inserted in a plot of land with 319 m2, with a gross private area of 221m2 and 19 m2 of dependent gross area.
Excellent sun exposure East / West.
The villa consists of ground floor, 1st and 2nd floor, and small storage room in the basement.
On the entrance floor you can find:
-Living room
-Kitchen
-Laundry
-Bathroom
The living room has access to an outdoor deck with 26.15m2 and swimming pool of 2x2m.
The kitchen is open to the living room and is fully equipped with Bosch appliances (double fridge, oven, electric hob, dishwasher, extractor fan), included in the value of the villa. The laundry room, with access from the kitchen, includes washing machine and dryer and manual tank.
On the 1st floor you will find:
- Suite with private IS and closet
- 1 bedroom with
- 1 bedroom with
- 1 bedroom with which it works at this time as a closet
- Bathroom to support the rooms
On the 2nd floor you will find a suite with private IS and walk-in closet and access to a spacious balcony to the west. All rooms and living room have a multi split Air Conditioning system.
The entrance to the garage is late from the villa, having extra space for two more vehicles.
You can also enjoy the space above the garage, as it is paved. It can be sold furnished (negotiable).
Castelhana is a Portuguese real estate agency present in the domestic market for over 20 years, specialized in prime residential real estate and recognized for the launch of some of the most distinguished developments in Portugal.
Founded in 1999, Castelhana provides a full service in business brokerage. We are specialists in investment and in the commercialization of real estate.
In Lisbon, in Chiado, one of the most emblematic and traditional areas of the capital. In Porto, we are based in Foz Do Douro, one of the noblest places in the city and in the Algarve region next to the renowned Vilamoura Marina.
We are waiting for you. We have a team available to give you the best support in your next real estate investment.
Contact us!
Contact
See Phone
House 5 Bedrooms
Oeiras e São Julião da Barra, Paço de Arcos e Caxias, Distrito de Lisboa
Used · 232m²
With Garage
buy
2.475.000 €
Porta da Frente Christie’s presents a 5 bedroom villa with 232 sqm, with a private garden and swimming pool, in one of the most privileged locations in Oeiras, in a neighbourhood of villas, Alto do Lagoal, in Caxias.
This property of three floors offers a stunning view of the sea.
Ground Floor: Living room with sea view, access to the leisure area to the garden and swimming pool, dining room, office, social bathroom and equipped kitchen. Aside, there is also a laundry and storage area.
First Floor: Suite with wardrobe, private bathroom, bedroom with sea view and another room, supported by a full private bathroom;
Floor -1: Multipurpose room, one bedroom, 1 bathroom and access to the garden area
Garage for two cars and another private parking with capacity for 2 more cars.
The villa is equipped with central heating, a central vacuum unit, laundry area, storage area and a garage for two cars.
With quick accesses to Lisbon and Cascais by the A5 motorway or the marginal, close to international schools, all sorts of services and leisure spaces.
Characterised by its mild climate, Oeiras is one of the most developed municipalities in the country, being in a privileged location just a few minutes from Lisbon and Cascais and with superb views over the river and sea. The restored buildings full of charm cohabit in perfect balance with the new constructions. The seafront promenade accesses the fantastic beaches along the line.
Porta da Frente Christie’s is a real estate agency that has been operating in the market for more than two dfuecades. Its focus lays on the highest quality houses and developments, not only in the selling market, but also in the renting market. The company was elected by the prestigious brand Christie’s International Real Estate to represent Portugal, in the areas of Lisbon, Cascais, Oeiras, Sintra and Alentejo. The main purpose of Porta da Frente Christie’s is to offer a top-notch service to our customers.
This property of three floors offers a stunning view of the sea.
Ground Floor: Living room with sea view, access to the leisure area to the garden and swimming pool, dining room, office, social bathroom and equipped kitchen. Aside, there is also a laundry and storage area.
First Floor: Suite with wardrobe, private bathroom, bedroom with sea view and another room, supported by a full private bathroom;
Floor -1: Multipurpose room, one bedroom, 1 bathroom and access to the garden area
Garage for two cars and another private parking with capacity for 2 more cars.
The villa is equipped with central heating, a central vacuum unit, laundry area, storage area and a garage for two cars.
With quick accesses to Lisbon and Cascais by the A5 motorway or the marginal, close to international schools, all sorts of services and leisure spaces.
Characterised by its mild climate, Oeiras is one of the most developed municipalities in the country, being in a privileged location just a few minutes from Lisbon and Cascais and with superb views over the river and sea. The restored buildings full of charm cohabit in perfect balance with the new constructions. The seafront promenade accesses the fantastic beaches along the line.
Porta da Frente Christie’s is a real estate agency that has been operating in the market for more than two dfuecades. Its focus lays on the highest quality houses and developments, not only in the selling market, but also in the renting market. The company was elected by the prestigious brand Christie’s International Real Estate to represent Portugal, in the areas of Lisbon, Cascais, Oeiras, Sintra and Alentejo. The main purpose of Porta da Frente Christie’s is to offer a top-notch service to our customers.
Contact
See Phone
Apartment 5 Bedrooms
Algés, Algés, Linda-a-Velha e Cruz Quebrada-Dafundo, Oeiras, Distrito de Lisboa
Under construction · 227m²
With Garage
buy
1.870.000 €
5 bedroom penthouse with 228 sq m, outdoor area with 83 sq m, inserted in the most recent project to be born in a privileged location between the Miraflores Urban Park and Monsanto, in an elevated position, overlooking the estuary of the Tagus River.
A condominium that has a swimming pool, gym, sports field and playground, amenities designed to ensure the well-being of the whole family.
Apartments T3, T4 and large T5 Penthouses, all with large balconies, parking lots and private storage.
Located in Parque dos Cisnes, the development benefits from a unique panoramic view over the Tagus estuary and easy access to any point in the city of Lisbon
All apartments have large balconies and floor-to-ceiling windows, suites with built-in wardrobes, a living room and fully equipped kitchens.
Located in an area in full development, the condominium combines tranquillity and convenience, with excellent access that puts it just minutes from the centre of Lisbon.
Living in this development is investing in a sophisticated lifestyle, surrounded by green spaces, with all the amenities available. An unmissable opportunity for those looking for quality of life in one of the most sought-after areas of the capital.
Don’t miss this opportunity. Request more information now!
For over 25 years Castelhana has been a renowned name in the Portuguese real estate sector. As a company of Dils group, we specialize in advising businesses, organizations and (institutional) investors in buying, selling, renting, letting and development of residential properties.
Founded in 1999, Castelhana has built one of the largest and most solid real estate portfolios in Portugal over the years, with over 600 renovation and new construction projects.
In Lisbon, we are based in Chiado, one of the most emblematic and traditional areas of the capital. In Porto, in Foz do Douro, one of the noblest places in the city and in the Algarve next to the renowned Vilamoura Marina.
We are waiting for you. We have a team available to give you the best support in your next real estate investment.
Contact us!
A condominium that has a swimming pool, gym, sports field and playground, amenities designed to ensure the well-being of the whole family.
Apartments T3, T4 and large T5 Penthouses, all with large balconies, parking lots and private storage.
Located in Parque dos Cisnes, the development benefits from a unique panoramic view over the Tagus estuary and easy access to any point in the city of Lisbon
All apartments have large balconies and floor-to-ceiling windows, suites with built-in wardrobes, a living room and fully equipped kitchens.
Located in an area in full development, the condominium combines tranquillity and convenience, with excellent access that puts it just minutes from the centre of Lisbon.
Living in this development is investing in a sophisticated lifestyle, surrounded by green spaces, with all the amenities available. An unmissable opportunity for those looking for quality of life in one of the most sought-after areas of the capital.
Don’t miss this opportunity. Request more information now!
For over 25 years Castelhana has been a renowned name in the Portuguese real estate sector. As a company of Dils group, we specialize in advising businesses, organizations and (institutional) investors in buying, selling, renting, letting and development of residential properties.
Founded in 1999, Castelhana has built one of the largest and most solid real estate portfolios in Portugal over the years, with over 600 renovation and new construction projects.
In Lisbon, we are based in Chiado, one of the most emblematic and traditional areas of the capital. In Porto, in Foz do Douro, one of the noblest places in the city and in the Algarve next to the renowned Vilamoura Marina.
We are waiting for you. We have a team available to give you the best support in your next real estate investment.
Contact us!
Contact
See Phone
House 5 Bedrooms +1
Nova Oeiras (Oeiras e São Julião Barra), Oeiras e São Julião da Barra, Paço de Arcos e Caxias, Distrito de Lisboa
Used · 339m²
With Garage
buy
2.080.000 €
Villa for sale | Ready to Enter | 5+1 bedrooms | 339 m2 | Private Garden & Pool | Garage | Plot of 850 m2 | New Oeiras
Privacy in location, good interior areas with lots of natural light, a quiet and open view of the private garden and pool are some of the success points of this house ready to move in.
It is ideal for families and professionals looking for a balanced quiet lifestyle, close to green areas and the beach, in a quiet and residential area, with easy access to public transport and main roads
Direct entrance to the garage with space for 2 cars, and interior access also to the house
Floor 0
Garage access
2 suites with windows to the garden and pool
Swimming pool
A grassy and very friendly garden surrounded by greenery, with privacy from the neighbourhood, ideal for being with family and friends
Floor 1
With interior access through the garage and exterior for main entrance
Living room with open views of the garden and pool
Fireplace
Independent kitchen open to the living room, with laundry and access to the garden
2 bedrooms with shared bathroom
1 Social toilet
Floor 2
1 master suite with a sheltered terrace and also access to the upper terrace with garden and neighbourhood views, perfect for relaxing at sunset
1 office, or for closet,
1 WC
Location
In Nova Oeiras, a residential neighbourhood in Oeiras, Portugal. known for its privileged location between Lisbon and Cascais. Close to the beach. A perfect combination of tranquillity and urban convenience, with large green areas, parks, quality schools and various services nearby. Half an hour from Lisbon and Airport and half an hour from Cascais
Privacy in location, good interior areas with lots of natural light, a quiet and open view of the private garden and pool are some of the success points of this house ready to move in.
It is ideal for families and professionals looking for a balanced quiet lifestyle, close to green areas and the beach, in a quiet and residential area, with easy access to public transport and main roads
Direct entrance to the garage with space for 2 cars, and interior access also to the house
Floor 0
Garage access
2 suites with windows to the garden and pool
Swimming pool
A grassy and very friendly garden surrounded by greenery, with privacy from the neighbourhood, ideal for being with family and friends
Floor 1
With interior access through the garage and exterior for main entrance
Living room with open views of the garden and pool
Fireplace
Independent kitchen open to the living room, with laundry and access to the garden
2 bedrooms with shared bathroom
1 Social toilet
Floor 2
1 master suite with a sheltered terrace and also access to the upper terrace with garden and neighbourhood views, perfect for relaxing at sunset
1 office, or for closet,
1 WC
Location
In Nova Oeiras, a residential neighbourhood in Oeiras, Portugal. known for its privileged location between Lisbon and Cascais. Close to the beach. A perfect combination of tranquillity and urban convenience, with large green areas, parks, quality schools and various services nearby. Half an hour from Lisbon and Airport and half an hour from Cascais
Contact
See Phone
House 5 Bedrooms Triplex
Barcarena, Oeiras, Distrito de Lisboa
Remodelled · 229m²
With Garage
buy
980.000 €
Fantástica Moradia isolada T5 (com 6 divisões) totalmente renovada e pronta a ocupar, com áreas generosas, garagem e vistas desafogadas, próxima da Fábrica da Pólvora e do TagusPark, em Barcarena, Oeiras.
Esta moradia, edificada num terreno com 609m2 e com 291m2 de área, possui três pisos, garante áreas generosas e bem estruturadas e possui quintal e terreno. Pelo que é vocacionada para quem valoriza um estilo de vida familiar e tranquilo, sem abdicar da proximidade aos grandes centros urbanos e praia, numa localização privilegiada, numa zona amplamente servida de comércio, serviços e transportes, em Barcarena.
O acolhimento do imóvel é feito a partir de um hall largo, que permite estruturar a moradia de uma maneira fluída, permitindo uma navegação prática entre os vários pisos e divisões.
A sala de estar garante recuperador de calor e apresenta-se como um espaço amplo e com muita luz natural, em virtude de ostentar vãos envidraçados de corpo inteiro, que ocupam grande parte da largura da divisão e que desvendam o acesso ao exterior. Dada a sua dimensão e disposição, a sala pode ser estruturada em duas áreas distintas, uma destinada a refeições e outra a convívio e lazer, pelo que se assume como um espaço versátil e fluído.
A cozinha garante o acesso ao exterior da moradia e revela um cunho prático e funcional, expresso pelas bancadas em Granito Galaxy, coerentes com os armários modernos de linhas minimalistas, que revestem o espaço e que asseguram muita capacidade de arrumação. Contígua à cozinha podemos descobrir uma prática zona de lavandaria.
O piso térreo conta ainda com uma prática casa de banho social, servida com um lavatório moderno com arrumação, cabine de duche e sanitários e uma suíte, passível de ser aproveitada enquanto escritório, servida com uma casa de banho com banheira.
Acessível a partir de uma escadaria em madeira, chegamos ao primeiro piso, onde se encontram dois quartos e uma suíte, verdadeiros refúgios de tranquilidade e projetados para oferecer o maior conforto e tranquilidade.
A casa de banho do primeiro piso encontra-se equipada com dois lavatórios com arrumação, banheira e demais sanitários, pelo que assegura plenamente a função de apoio a todo o primeiro piso.
Subindo mais um nível podemos encontrar mais um quarto e uma varanda soalheira com vistas desafogadas sobre a urbanização envolvente.
Para além de todas qualidades já indicadas, importa ainda destacar os seguintes atributos de conforto de que o futuro comprador irá usufruir:
- Caixilharia metálica com vidro duplo e caixa de ar
- Estores elétricos
- Estores elétricos na cozinha
- Varandas
- Terraço
- Porta blindada de alta segurança
- Painéis Fotovoltaicos
- Painel solar para aquecimento de águas
- Videoporteiro
- Arrecadação
- Pátio e alpendre
- Terreno
Esta moradia está situada em Barcarena, Oeiras, e, dadas as suas características únicas, este é sem dúvida, um investimento seguro e com retorno assegurado, não apenas numa ótica de habitação própria, mas igualmente como ativo para posterior colocação no mercado de arrendamento, uma vez que se encontra localizada numa zona cobiçada e próxima dos acessos ao centro de Lisboa, Sintra, Cascais e Oeiras, nomeadamente, da A9, A37 Estrada Nacional 249.
Na área envolvente, é possível encontrar superfícies comerciais de distribuição (Continente, Pingo Doce, Mercadona e vários supermercados locais), bem como comércio tradicional e diversos estabelecimentos de lazer e restauração, serviços públicos, farmácias, espaços verdes e culturais (como a Fábrica da Pólvora, a 3 minutos de distância) e escolas e universidades (como a EB1 Visconde de Leceia, a Escola Internacional de Porto Salvo ou o Instituto Superior Técnico - Taguspark). Sem esquecer a proximidade ao Oeiras Golf e ao centro de tecnologia e conhecimento TagusPark.
Descubra a sua nova casa com a imovendo contacte-nos já hoje!
Precisa de ajuda com crédito? Fale connosco!
A imovendo é uma empresa de Mediação Imobiliária (AMI 16959) que, por ter a comissão mais baixa do mercado, consegue assegurar o preço mais competitivo para este imóvel.
Esta moradia, edificada num terreno com 609m2 e com 291m2 de área, possui três pisos, garante áreas generosas e bem estruturadas e possui quintal e terreno. Pelo que é vocacionada para quem valoriza um estilo de vida familiar e tranquilo, sem abdicar da proximidade aos grandes centros urbanos e praia, numa localização privilegiada, numa zona amplamente servida de comércio, serviços e transportes, em Barcarena.
O acolhimento do imóvel é feito a partir de um hall largo, que permite estruturar a moradia de uma maneira fluída, permitindo uma navegação prática entre os vários pisos e divisões.
A sala de estar garante recuperador de calor e apresenta-se como um espaço amplo e com muita luz natural, em virtude de ostentar vãos envidraçados de corpo inteiro, que ocupam grande parte da largura da divisão e que desvendam o acesso ao exterior. Dada a sua dimensão e disposição, a sala pode ser estruturada em duas áreas distintas, uma destinada a refeições e outra a convívio e lazer, pelo que se assume como um espaço versátil e fluído.
A cozinha garante o acesso ao exterior da moradia e revela um cunho prático e funcional, expresso pelas bancadas em Granito Galaxy, coerentes com os armários modernos de linhas minimalistas, que revestem o espaço e que asseguram muita capacidade de arrumação. Contígua à cozinha podemos descobrir uma prática zona de lavandaria.
O piso térreo conta ainda com uma prática casa de banho social, servida com um lavatório moderno com arrumação, cabine de duche e sanitários e uma suíte, passível de ser aproveitada enquanto escritório, servida com uma casa de banho com banheira.
Acessível a partir de uma escadaria em madeira, chegamos ao primeiro piso, onde se encontram dois quartos e uma suíte, verdadeiros refúgios de tranquilidade e projetados para oferecer o maior conforto e tranquilidade.
A casa de banho do primeiro piso encontra-se equipada com dois lavatórios com arrumação, banheira e demais sanitários, pelo que assegura plenamente a função de apoio a todo o primeiro piso.
Subindo mais um nível podemos encontrar mais um quarto e uma varanda soalheira com vistas desafogadas sobre a urbanização envolvente.
Para além de todas qualidades já indicadas, importa ainda destacar os seguintes atributos de conforto de que o futuro comprador irá usufruir:
- Caixilharia metálica com vidro duplo e caixa de ar
- Estores elétricos
- Estores elétricos na cozinha
- Varandas
- Terraço
- Porta blindada de alta segurança
- Painéis Fotovoltaicos
- Painel solar para aquecimento de águas
- Videoporteiro
- Arrecadação
- Pátio e alpendre
- Terreno
Esta moradia está situada em Barcarena, Oeiras, e, dadas as suas características únicas, este é sem dúvida, um investimento seguro e com retorno assegurado, não apenas numa ótica de habitação própria, mas igualmente como ativo para posterior colocação no mercado de arrendamento, uma vez que se encontra localizada numa zona cobiçada e próxima dos acessos ao centro de Lisboa, Sintra, Cascais e Oeiras, nomeadamente, da A9, A37 Estrada Nacional 249.
Na área envolvente, é possível encontrar superfícies comerciais de distribuição (Continente, Pingo Doce, Mercadona e vários supermercados locais), bem como comércio tradicional e diversos estabelecimentos de lazer e restauração, serviços públicos, farmácias, espaços verdes e culturais (como a Fábrica da Pólvora, a 3 minutos de distância) e escolas e universidades (como a EB1 Visconde de Leceia, a Escola Internacional de Porto Salvo ou o Instituto Superior Técnico - Taguspark). Sem esquecer a proximidade ao Oeiras Golf e ao centro de tecnologia e conhecimento TagusPark.
Descubra a sua nova casa com a imovendo contacte-nos já hoje!
Precisa de ajuda com crédito? Fale connosco!
A imovendo é uma empresa de Mediação Imobiliária (AMI 16959) que, por ter a comissão mais baixa do mercado, consegue assegurar o preço mais competitivo para este imóvel.
Contact
See Phone
Apartment 5 Bedrooms
Paço de Arcos, Oeiras e São Julião da Barra, Paço de Arcos e Caxias, Distrito de Lisboa
Remodelled · 178m²
View Sea
buy
620.000 €
This property features five bedrooms (two facing east and south, and two facing west), three bathrooms, a balcony (facing west), storage, kitchen, and laundry room (facing north). It is close to schools, shops, a shopping center (Oeiras Parque), transportation, and the Hospital Poets Clinic, providing unparalleled convenience. Only 5 minutes from the beach, the apartment is also near the Parque dos Poetas and Jardim das Perdizes. Completely renovated in 2017 with excellent quality materials and tasteful design, this apartment offers plenty of natural light in all rooms.
Located on the 10th floor, with an balcony and 8 sqm storage, the property enjoys an unobstructed view. Additionally, it is just 2- minutes walk from the Paço de Arcos Health Center, 4 minutes walk from Parque dos Poetas, 7 minutes from Oeiras Parque, 3 minutes from schools, 1.3 km from the Marginal (beach), 10 minutes from the railway station, and 1.5 km from the A5. This is a unique opportunity to acquire an incredible property in a prime location.
Moreover, nature is just a few steps away, with 59 points of interest, such as the Adeodato Barreto, Alda do Espírito Santo, and Fernando Sylvan gardens, all within a 6-minute walk. For food lovers, there are 14 food and beverage options within a 14-minute walk, including Wok to Walk, Vitaminas, McDonald’s, and Guacamole, all just 7 minutes away. The nearest cinema experience awaits just a 7-minute walk away at Cinema NOS. For education, there are 5 schools within a 13-minute walk, such as the Dr. Joaquim de Barros Basic School and the Luís de Freitas Branco Secondary School, offering convenience for families and students. Additionally, you’ll find 7 supermarkets and convenience stores within a short distance, with options like the ’JOANINHA’ Supermarket, Celeiro, Hussel, and Auchan. For healthcare needs, there are 2 pharmacies within a short distance, including Veritas Pharmacy and Dias Pharmacy. This location offers a dynamic mix of convenience, nature, and amenities, making it a truly captivating destination.
Located on the 10th floor, with an balcony and 8 sqm storage, the property enjoys an unobstructed view. Additionally, it is just 2- minutes walk from the Paço de Arcos Health Center, 4 minutes walk from Parque dos Poetas, 7 minutes from Oeiras Parque, 3 minutes from schools, 1.3 km from the Marginal (beach), 10 minutes from the railway station, and 1.5 km from the A5. This is a unique opportunity to acquire an incredible property in a prime location.
Moreover, nature is just a few steps away, with 59 points of interest, such as the Adeodato Barreto, Alda do Espírito Santo, and Fernando Sylvan gardens, all within a 6-minute walk. For food lovers, there are 14 food and beverage options within a 14-minute walk, including Wok to Walk, Vitaminas, McDonald’s, and Guacamole, all just 7 minutes away. The nearest cinema experience awaits just a 7-minute walk away at Cinema NOS. For education, there are 5 schools within a 13-minute walk, such as the Dr. Joaquim de Barros Basic School and the Luís de Freitas Branco Secondary School, offering convenience for families and students. Additionally, you’ll find 7 supermarkets and convenience stores within a short distance, with options like the ’JOANINHA’ Supermarket, Celeiro, Hussel, and Auchan. For healthcare needs, there are 2 pharmacies within a short distance, including Veritas Pharmacy and Dias Pharmacy. This location offers a dynamic mix of convenience, nature, and amenities, making it a truly captivating destination.
Contact
See Phone
Apartment 5 Bedrooms
Dafundo (Cruz Quebrada-Dafundo), Algés, Linda-a-Velha e Cruz Quebrada-Dafundo, Oeiras, Distrito de Lisboa
New · 198m²
With Garage
buy
1.369.000 €
5-bedroom apartment, new, in The Upper Case, 198 sqm, balcony and parking spaces, in Algés.
The Upper Case is a new development offering a lifestyle with a unique character, in the locality of Dafundo, in Algés. With 65 apartments, 5 villas townhouse villas, a small palace and a commercial space with all the modern and high-end amenities, The Upper Case offers studio to 5-bedroom apartments.
Located between the capital and the beach, the building is on the grounds of an old printing facility, where each word was printed in unrelenting rotation. The letters also found their way in the work of renowned writers, such as Eça de Queiroz, Aquilino Ribeiro and Almeida Garret, who praised Dafundo for its famous beach and vibrant walkway, making it an elegant tourist destination, with healthy fresh air, an excellent place to eat, drink and stroll. The development maintains the façade’s structure and renovates its exterior design. Parking for cars and bicycles are extra amenities convenient for its residents. The swimming pool with river view is perfect to relax and enjoy this area’s calm and peaceful atmosphere. The gym is equipped with the most recent technologies and equipment for the residents to keep fit while enjoying a unique view over the city. The project is inspired by the SOHO architectural style, characterised by the conversion of old industrial structures into contemporary and comfortable homes. The perfect balance between the interiors and the unique light of the city of Lisbon is one of the main features of The Upper Case. Each housing unit is carefully designed to offer the maximum comfort and quality of life, excellent interior spaces with high-quality finishes and modern functionalities. Its contemporary architecture is in harmony with the building’s history and prime location.
With a strong connection to the river/sea and nature, the development offers an incomparable quality of life, while its closeness to the city of Lisbon offers the necessary urban convenience. Its central location offers easy access to all the city’s main attractions, as well as restaurants, shops and shopping centres.
The Upper Case offers a life of character merited by its residents.
The Upper Case is a new development offering a lifestyle with a unique character, in the locality of Dafundo, in Algés. With 65 apartments, 5 villas townhouse villas, a small palace and a commercial space with all the modern and high-end amenities, The Upper Case offers studio to 5-bedroom apartments.
Located between the capital and the beach, the building is on the grounds of an old printing facility, where each word was printed in unrelenting rotation. The letters also found their way in the work of renowned writers, such as Eça de Queiroz, Aquilino Ribeiro and Almeida Garret, who praised Dafundo for its famous beach and vibrant walkway, making it an elegant tourist destination, with healthy fresh air, an excellent place to eat, drink and stroll. The development maintains the façade’s structure and renovates its exterior design. Parking for cars and bicycles are extra amenities convenient for its residents. The swimming pool with river view is perfect to relax and enjoy this area’s calm and peaceful atmosphere. The gym is equipped with the most recent technologies and equipment for the residents to keep fit while enjoying a unique view over the city. The project is inspired by the SOHO architectural style, characterised by the conversion of old industrial structures into contemporary and comfortable homes. The perfect balance between the interiors and the unique light of the city of Lisbon is one of the main features of The Upper Case. Each housing unit is carefully designed to offer the maximum comfort and quality of life, excellent interior spaces with high-quality finishes and modern functionalities. Its contemporary architecture is in harmony with the building’s history and prime location.
With a strong connection to the river/sea and nature, the development offers an incomparable quality of life, while its closeness to the city of Lisbon offers the necessary urban convenience. Its central location offers easy access to all the city’s main attractions, as well as restaurants, shops and shopping centres.
The Upper Case offers a life of character merited by its residents.
Contact
See Phone
Apartment 5 Bedrooms
Miraflores (Algés), Algés, Linda-a-Velha e Cruz Quebrada-Dafundo, Oeiras, Distrito de Lisboa
Under construction · 183m²
With Garage
buy
The Rio Mirear project adds yet another emblematic building in Oeiras, with a privileged location in the heart of Miraflores, Algés.
Located next to the river and the green of Monsanto, Rio Mirear stands out for its proximity to the center of Algés where everything happens: restaurants, schools, public gardens, health services, commerce and business centers. In a mere 10 minutes you can reach either the center of Lisbon or the beautiful beaches along the Cascais ocean line. Living in Rio Mirear is effectively having the best of both worlds.
The building consists of apartments divided into T2 to T5 typologies with areas between 92 and 183sqm, with the highest floors offering river views. All units have balconies, undoubtedly the feature most desired by current residents, as well as premium finishes and sophisticated design.
The condominium features include a gym, multipurpose room and parking for all apartments.
Located next to the river and the green of Monsanto, Rio Mirear stands out for its proximity to the center of Algés where everything happens: restaurants, schools, public gardens, health services, commerce and business centers. In a mere 10 minutes you can reach either the center of Lisbon or the beautiful beaches along the Cascais ocean line. Living in Rio Mirear is effectively having the best of both worlds.
The building consists of apartments divided into T2 to T5 typologies with areas between 92 and 183sqm, with the highest floors offering river views. All units have balconies, undoubtedly the feature most desired by current residents, as well as premium finishes and sophisticated design.
The condominium features include a gym, multipurpose room and parking for all apartments.
Contact
See Phone
See more Properties for Sale, Apartments and Houses in Oeiras
Bedrooms
Zones
Can’t find the property you’re looking for?
click here and leave us your request
, or also search in
https://kamicasa.pt
