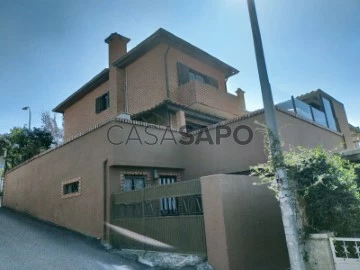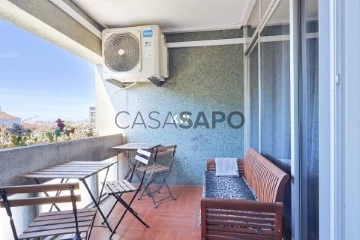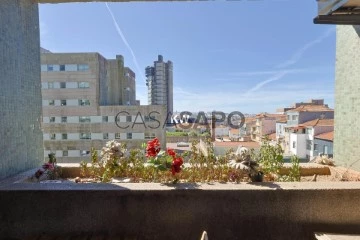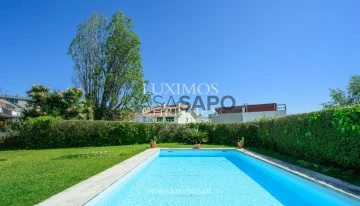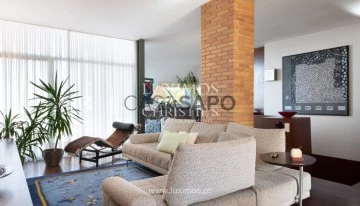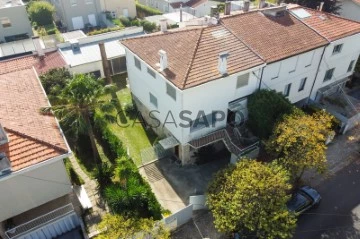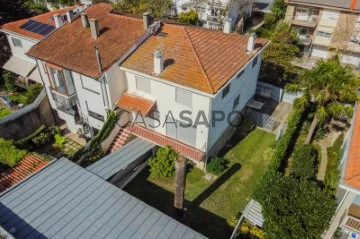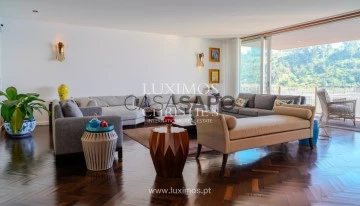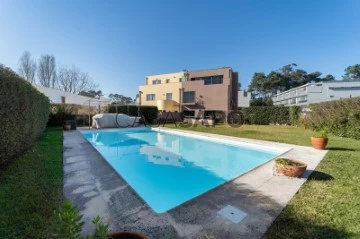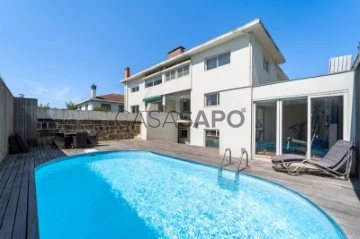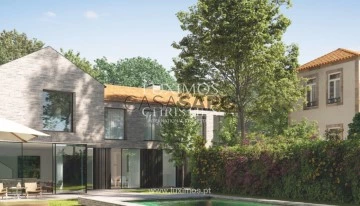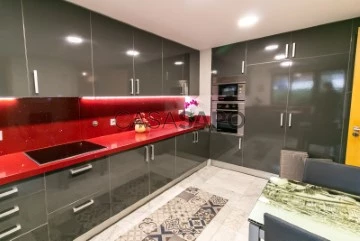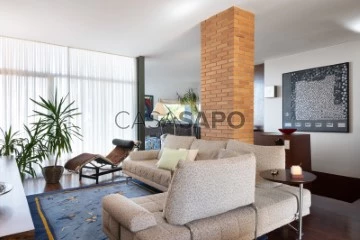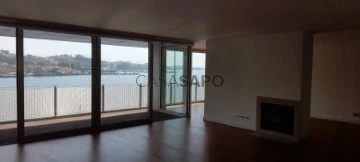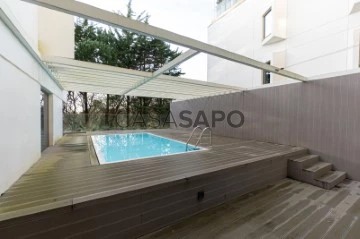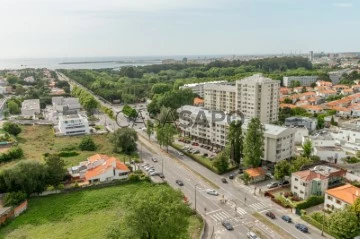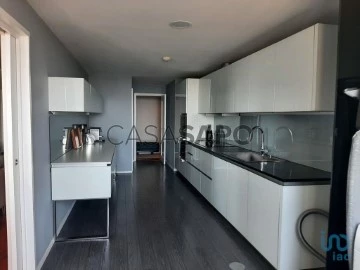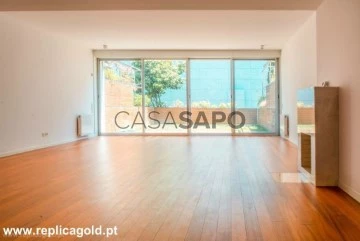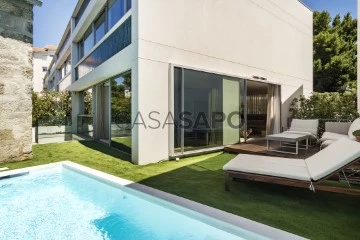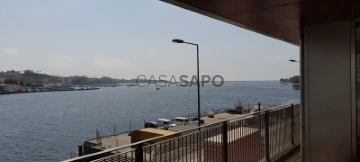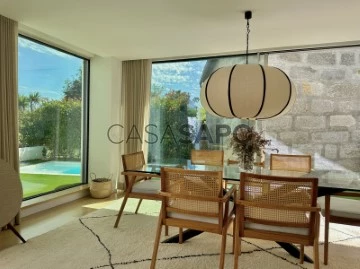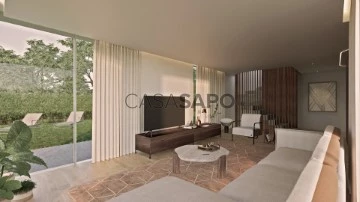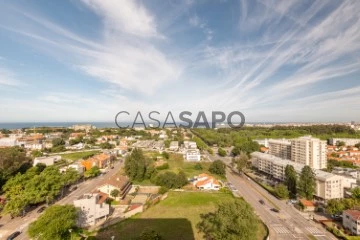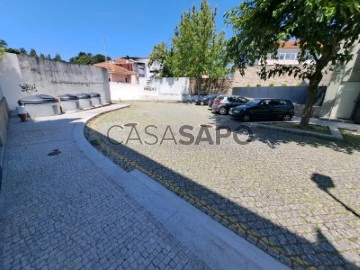Saiba aqui quanto pode pedir
22 Properties for Sale, Apartments and Houses 5 Bedrooms with Energy Certificate B, in Porto
Map
Order by
Relevance
Moradia V5 - Vilarinha
House 5 Bedrooms
Ramalde, Porto, Distrito do Porto
Used · 170m²
buy
690.000 €
Moradia V5 com três pisos na zona da Vilarinha / Aldoar
3 pisos, 3 frentes, com 5 quartos, 2 casas banho, garagem,
Ótima Localização em zona residencial premium, tranquila e central, perto da Av. do Dr. Antunes Guimarães e Av. da Boavista, a 1 km do Parque da Cidade.
A casa foi totalmente remodelada em 1992, tendo posteriormente sido alvo de melhorias e manutenção - remodelação do WC do piso 1, aplicaçâo de caixilharia em alumínio, vistoria anual do telhado, aplicação de painéis solares, etc.
A cave/rés-do-chão tem janelas e entrada independente e duas divisões de apoio (uma delas pré-preparada para WC). Poderá, por isso, ser transformada numa zona auto-suficiente, independente do resto da casa e alargada já que é adjacente à garagem.
Tem ainda um excelente espaço exterior, nomeadamente um pátio com churrasqueira, virado para poente.
A casa tem excelentes acessos e transportes, perto de escolas públicas e privadas e vários tipos de comércio: farmácias, cafés, restaurantes, supermercados, bancos, cafés, etc.
Para mais informações, contactar o nosso escritório do Porto.
️️️
A PREDIAL LIZ - Sociedade de Mediação Imobiliária, com mais de 65 anos no mercado, sempre se dedicou à atividade imobiliária, a essa data pouco corrente no nosso País.
A forma correta e o dinamismo que sempre orientaram a sua Administração, granjearam-lhe desde logo uma reputação de honorabilidade que se tem considerado inalterada.
Ao longo dos anos e quer se trate de aquisições de pequenas residências, quer da comercialização de grandes empreendimentos, a Empresa soube sempre manter um nível de eficácia e diligência justificativa, por si só, do vasto leque de clientes que a procuram.
Empresas construtoras e Entidades Públicas da maior projeção têm-lhe concedido preferência na comercialização de seus empreendimentos e aquisição de imóveis para instalações próprias.
A sólida organização e a elevada capacidade técnica de quantos a integram conferiram à PREDIAL LIZ o prestígio social que hoje possui, dentro da sua área de atividade.
Excelentes instalações em edifícios próprios, situados nos melhores locais de Lisboa, Porto e Faro, facilitam consulta rápida aos seus ficheiros de propriedades.
Pessoal altamente especializado orienta, no melhor sentido, aplicações de capital e investimentos diversos a par de minucioso estudo e concretização da parte burocrática.
Tendo em conta uma diversificação geográfica, abrimos em 1992 a Delegação Norte, na cidade do Porto e em 1993, a Delegação Sul, na cidade de Faro.
3 pisos, 3 frentes, com 5 quartos, 2 casas banho, garagem,
Ótima Localização em zona residencial premium, tranquila e central, perto da Av. do Dr. Antunes Guimarães e Av. da Boavista, a 1 km do Parque da Cidade.
A casa foi totalmente remodelada em 1992, tendo posteriormente sido alvo de melhorias e manutenção - remodelação do WC do piso 1, aplicaçâo de caixilharia em alumínio, vistoria anual do telhado, aplicação de painéis solares, etc.
A cave/rés-do-chão tem janelas e entrada independente e duas divisões de apoio (uma delas pré-preparada para WC). Poderá, por isso, ser transformada numa zona auto-suficiente, independente do resto da casa e alargada já que é adjacente à garagem.
Tem ainda um excelente espaço exterior, nomeadamente um pátio com churrasqueira, virado para poente.
A casa tem excelentes acessos e transportes, perto de escolas públicas e privadas e vários tipos de comércio: farmácias, cafés, restaurantes, supermercados, bancos, cafés, etc.
Para mais informações, contactar o nosso escritório do Porto.
️️️
A PREDIAL LIZ - Sociedade de Mediação Imobiliária, com mais de 65 anos no mercado, sempre se dedicou à atividade imobiliária, a essa data pouco corrente no nosso País.
A forma correta e o dinamismo que sempre orientaram a sua Administração, granjearam-lhe desde logo uma reputação de honorabilidade que se tem considerado inalterada.
Ao longo dos anos e quer se trate de aquisições de pequenas residências, quer da comercialização de grandes empreendimentos, a Empresa soube sempre manter um nível de eficácia e diligência justificativa, por si só, do vasto leque de clientes que a procuram.
Empresas construtoras e Entidades Públicas da maior projeção têm-lhe concedido preferência na comercialização de seus empreendimentos e aquisição de imóveis para instalações próprias.
A sólida organização e a elevada capacidade técnica de quantos a integram conferiram à PREDIAL LIZ o prestígio social que hoje possui, dentro da sua área de atividade.
Excelentes instalações em edifícios próprios, situados nos melhores locais de Lisboa, Porto e Faro, facilitam consulta rápida aos seus ficheiros de propriedades.
Pessoal altamente especializado orienta, no melhor sentido, aplicações de capital e investimentos diversos a par de minucioso estudo e concretização da parte burocrática.
Tendo em conta uma diversificação geográfica, abrimos em 1992 a Delegação Norte, na cidade do Porto e em 1993, a Delegação Sul, na cidade de Faro.
Contact
See Phone
Apartment 5 Bedrooms
Cedofeita, Santo Ildefonso, Sé, Miragaia, São Nicolau e Vitória, Porto, Distrito do Porto
Used · 196m²
With Garage
buy
450.000 €
Apartamento T6 com uma varanda de 12m2, num edifício icónico com vista sobre toda a cidade do Porto.
Este imóvel com 230 m2 de área bruta privativa, situado no terceiro piso, é originalmente composto por :
- sala de estar e sala de jantar (40 m2) com varanda,
- uma cozinha (15 m2) com zona de lavandaria em marquise fechada,
- cinco quartos (14/15 m2)
- 3 casas de banho
- uma sala versátil junto da zona social e voltada para a varanda que poderá ser mais uma sala, um escritório ou um quarto. Orientado a sul na zona social e a nascente na zona privada.
Neste momento está dividido em quartos alugados individualmente com uma rentabilidade de 6%.
Tem a possibilidade de ser mantida a rentabilidade ou de ser alvo de uma remodelação totalmente personalizada ao seu gosto.
Estacionamento na cave do edifício em garagem partilhada. Num edifício com elevadores e com 16 pisos, com serviço de porteiro e condomínio gerido por empresa externa.
Situado na Freguesia de Santo Ildefonso, umas das zonas mais nobres e centrais da cidade de Porto, próximo do Bolhão, Baixa do Porto e do Rio Douro.
Próximo do metro da Trindade, está muitíssimo central e bem localizado.
Este imóvel está em regime de exclusividade
Partilhamos com todas as imobiliárias / profissionais com licença AMI em regime de 50% / 50%.
ESCOLHER A Keller Williams e a Equipa Seabra SIGNIFICA:
Optar pela mais eficiente Rede de Consultores Imobiliários do mercado, capazes de o aconselhar e acompanhar na operação de compra do seu imóvel. Seja qual for o valor do seu investimento, terá sempre a certeza de que o seu novo imóvel não é uma parte do que fazemos - é tudo o que fazemos.
VANTAGENS:
- Disponibilização de um Consultor Dedicado em todo o processo de compra;
- Procura permanente de um imóvel à medida das suas necessidades;
- Acompanhamento negocial;
- Disponibilização das mais vantajosas soluções financeiras;
- Apoio no processo de financiamento com parceiros registados junto do Banco de Portugal;
A KW ÁBACO dispõe de uma estrutura dedicada de Gestão de Crédito à Habitação, pronta a ajudar com todo o rigor e confiança no seu processo de financiamento, para a compra de imóvel. Conheça as melhores propostas de crédito à habitação para si.
- Apoio na marcação e realização do CPCV (Contrato Promessa Compra e Venda);
- Apoio na marcação e realização da Escritura Pública de Compra e Venda.
*** Gostou da apresentação que fazemos deste imóvel? Podemos fazer o mesmo pelo seu. Contacte-nos!
Este imóvel com 230 m2 de área bruta privativa, situado no terceiro piso, é originalmente composto por :
- sala de estar e sala de jantar (40 m2) com varanda,
- uma cozinha (15 m2) com zona de lavandaria em marquise fechada,
- cinco quartos (14/15 m2)
- 3 casas de banho
- uma sala versátil junto da zona social e voltada para a varanda que poderá ser mais uma sala, um escritório ou um quarto. Orientado a sul na zona social e a nascente na zona privada.
Neste momento está dividido em quartos alugados individualmente com uma rentabilidade de 6%.
Tem a possibilidade de ser mantida a rentabilidade ou de ser alvo de uma remodelação totalmente personalizada ao seu gosto.
Estacionamento na cave do edifício em garagem partilhada. Num edifício com elevadores e com 16 pisos, com serviço de porteiro e condomínio gerido por empresa externa.
Situado na Freguesia de Santo Ildefonso, umas das zonas mais nobres e centrais da cidade de Porto, próximo do Bolhão, Baixa do Porto e do Rio Douro.
Próximo do metro da Trindade, está muitíssimo central e bem localizado.
Este imóvel está em regime de exclusividade
Partilhamos com todas as imobiliárias / profissionais com licença AMI em regime de 50% / 50%.
ESCOLHER A Keller Williams e a Equipa Seabra SIGNIFICA:
Optar pela mais eficiente Rede de Consultores Imobiliários do mercado, capazes de o aconselhar e acompanhar na operação de compra do seu imóvel. Seja qual for o valor do seu investimento, terá sempre a certeza de que o seu novo imóvel não é uma parte do que fazemos - é tudo o que fazemos.
VANTAGENS:
- Disponibilização de um Consultor Dedicado em todo o processo de compra;
- Procura permanente de um imóvel à medida das suas necessidades;
- Acompanhamento negocial;
- Disponibilização das mais vantajosas soluções financeiras;
- Apoio no processo de financiamento com parceiros registados junto do Banco de Portugal;
A KW ÁBACO dispõe de uma estrutura dedicada de Gestão de Crédito à Habitação, pronta a ajudar com todo o rigor e confiança no seu processo de financiamento, para a compra de imóvel. Conheça as melhores propostas de crédito à habitação para si.
- Apoio na marcação e realização do CPCV (Contrato Promessa Compra e Venda);
- Apoio na marcação e realização da Escritura Pública de Compra e Venda.
*** Gostou da apresentação que fazemos deste imóvel? Podemos fazer o mesmo pelo seu. Contacte-nos!
Contact
See Phone
House 5 Bedrooms
Aldoar, Foz do Douro e Nevogilde, Porto, Distrito do Porto
Used · 350m²
With Swimming Pool
buy
1.660.000 €
Excellent sun exposure adorns this magnificent three-fronted, four-story villa in close proximity to the City Park.
In the basement you’ll find a living room with a very generous area - and a connection to the exterior - as well as three indoor storage areas and a suite, currently used as extra storage space.
On the first floor, the layout of the social area favored natural light into the living and dining room with fireplace, as well as the independent kitchen; on this floor, in addition to the service bathroom, there is also access to the outdoor deck and lawned garden, as well as the swimming pool.
The second and third floors are home to the private area of the house, namely three large suites with plenty of natural light, one of which is the master suite, on the second and, on the top floor there is a bedroom with a terrace facing east, served by a bathroom and flanked by a large living room with a private terrace facing south and west. This room has been adapted into a bedroom of fantastic dimensions and could be changed into a work or leisure space.
This property also has three outdoor organization areas, an engine room, a closed garage for two cars and parking for another two outside, a garden and an outdoor bathroom to support the pool.
The villa is located in a prime area, close to Avenida da Boavista, Avenida Antunes Guimarães and Parque da Cidade, and has excellent access. In addition, it is located in a quiet and reserved area, albeit under development, close to services, shops and international schools.
CHARACTERISTICS:
Plot Area: 613 m2 | 6 598 sq ft
Useful area: 350 m2 | 3 767 sq ft
Deployment Area: 100 m2 | 1 076 sq ft
Building Area: 350 m2 | 3 767 sq ft
Bedrooms: 5
Bathrooms: 6
Garage: 2
Energy efficiency: B
Internationally awarded, LUXIMOS Christie’s presents more than 1,200 properties for sale in Portugal, offering an excellent service in real estate brokerage. LUXIMOS Christie’s is the exclusive affiliate of Christie´s International Real Estate (1350 offices in 46 countries) for the Algarve, Porto and North of Portugal, and provides its services to homeowners who are selling their properties, and to national and international buyers, who wish to buy real estate in Portugal.
Our selection includes modern and contemporary properties, near the sea or by theriver, in Foz do Douro, in Porto, Boavista, Matosinhos, Vilamoura, Tavira, Ria Formosa, Lagos, Almancil, Vale do Lobo, Quinta do Lago, near the golf courses or the marina.
LIc AMI 9063
In the basement you’ll find a living room with a very generous area - and a connection to the exterior - as well as three indoor storage areas and a suite, currently used as extra storage space.
On the first floor, the layout of the social area favored natural light into the living and dining room with fireplace, as well as the independent kitchen; on this floor, in addition to the service bathroom, there is also access to the outdoor deck and lawned garden, as well as the swimming pool.
The second and third floors are home to the private area of the house, namely three large suites with plenty of natural light, one of which is the master suite, on the second and, on the top floor there is a bedroom with a terrace facing east, served by a bathroom and flanked by a large living room with a private terrace facing south and west. This room has been adapted into a bedroom of fantastic dimensions and could be changed into a work or leisure space.
This property also has three outdoor organization areas, an engine room, a closed garage for two cars and parking for another two outside, a garden and an outdoor bathroom to support the pool.
The villa is located in a prime area, close to Avenida da Boavista, Avenida Antunes Guimarães and Parque da Cidade, and has excellent access. In addition, it is located in a quiet and reserved area, albeit under development, close to services, shops and international schools.
CHARACTERISTICS:
Plot Area: 613 m2 | 6 598 sq ft
Useful area: 350 m2 | 3 767 sq ft
Deployment Area: 100 m2 | 1 076 sq ft
Building Area: 350 m2 | 3 767 sq ft
Bedrooms: 5
Bathrooms: 6
Garage: 2
Energy efficiency: B
Internationally awarded, LUXIMOS Christie’s presents more than 1,200 properties for sale in Portugal, offering an excellent service in real estate brokerage. LUXIMOS Christie’s is the exclusive affiliate of Christie´s International Real Estate (1350 offices in 46 countries) for the Algarve, Porto and North of Portugal, and provides its services to homeowners who are selling their properties, and to national and international buyers, who wish to buy real estate in Portugal.
Our selection includes modern and contemporary properties, near the sea or by theriver, in Foz do Douro, in Porto, Boavista, Matosinhos, Vilamoura, Tavira, Ria Formosa, Lagos, Almancil, Vale do Lobo, Quinta do Lago, near the golf courses or the marina.
LIc AMI 9063
Contact
See Phone
House 5 Bedrooms
Aldoar, Foz do Douro e Nevogilde, Porto, Distrito do Porto
Used · 392m²
buy
1.500.000 €
A magnificent four-bedroom, three-story villa is available for purchase in one of the most affluent districts of Porto.
Based on a project by architect Carlos Prata, it has recently been refurbished and is spread over three levels in which space and light have been harmoniously combined.
A three-car garage, a utility room, a sauna, and a suite with garden access are all located on the first floor.
In addition to the living and dining rooms, which offer access to the terrace featuring a garden and outdoor barbecue, the second floor also comprises a service toilet and a fully equipped kitchen.
The second floor is the relaxation area par excellence and has three generous suites that precede the attic where there is an office and a relaxation room with a terrace facing south and north, as well as the garden to the west.
In close proximity to the finest international institutions, City Park, the Serralves Museum, and every service and retail establishment. Francisco Sá Carneiro International Airport is 15 minutes away.
CHARACTERISTICS:
Plot Area: 288 m2 | 3 100 sq ft
Useful area: 392 m2 | 4 219 sq ft
Deployment Area: 114 m2 | 1 227 sq ft
Building Area: 392 m2 | 4 219 sq ft
Bedrooms: 5
Bathrooms: 5
Garage: 3
Energy efficiency: B
FEATURES:
- Central heating;
- Fireplace;
- Storage cupboards on all floors;
- Volumetric and glass alarm;
- Double cross floor in sucupira wood;
- Marble and granite, Roca crockery and Grohe taps in the water areas;
- Pre-installation of solar panels.
Internationally awarded, LUXIMOS Christie’s presents more than 1,200 properties for sale in Portugal, offering an excellent service in real estate brokerage. LUXIMOS Christie’s is the exclusive affiliate of Christie´s International Real Estate (1350 offices in 46 countries) for the Algarve, Porto and North of Portugal, and provides its services to homeowners who are selling their properties, and to national and international buyers, who wish to buy real estate in Portugal.
Our selection includes modern and contemporary properties, near the sea or by theriver, in Foz do Douro, in Porto, Boavista, Matosinhos, Vilamoura, Tavira, Ria Formosa, Lagos, Almancil, Vale do Lobo, Quinta do Lago, near the golf courses or the marina.
LIc AMI 9063
Based on a project by architect Carlos Prata, it has recently been refurbished and is spread over three levels in which space and light have been harmoniously combined.
A three-car garage, a utility room, a sauna, and a suite with garden access are all located on the first floor.
In addition to the living and dining rooms, which offer access to the terrace featuring a garden and outdoor barbecue, the second floor also comprises a service toilet and a fully equipped kitchen.
The second floor is the relaxation area par excellence and has three generous suites that precede the attic where there is an office and a relaxation room with a terrace facing south and north, as well as the garden to the west.
In close proximity to the finest international institutions, City Park, the Serralves Museum, and every service and retail establishment. Francisco Sá Carneiro International Airport is 15 minutes away.
CHARACTERISTICS:
Plot Area: 288 m2 | 3 100 sq ft
Useful area: 392 m2 | 4 219 sq ft
Deployment Area: 114 m2 | 1 227 sq ft
Building Area: 392 m2 | 4 219 sq ft
Bedrooms: 5
Bathrooms: 5
Garage: 3
Energy efficiency: B
FEATURES:
- Central heating;
- Fireplace;
- Storage cupboards on all floors;
- Volumetric and glass alarm;
- Double cross floor in sucupira wood;
- Marble and granite, Roca crockery and Grohe taps in the water areas;
- Pre-installation of solar panels.
Internationally awarded, LUXIMOS Christie’s presents more than 1,200 properties for sale in Portugal, offering an excellent service in real estate brokerage. LUXIMOS Christie’s is the exclusive affiliate of Christie´s International Real Estate (1350 offices in 46 countries) for the Algarve, Porto and North of Portugal, and provides its services to homeowners who are selling their properties, and to national and international buyers, who wish to buy real estate in Portugal.
Our selection includes modern and contemporary properties, near the sea or by theriver, in Foz do Douro, in Porto, Boavista, Matosinhos, Vilamoura, Tavira, Ria Formosa, Lagos, Almancil, Vale do Lobo, Quinta do Lago, near the golf courses or the marina.
LIc AMI 9063
Contact
See Phone
House 5 Bedrooms Triplex
Cristo Rei, Lordelo do Ouro e Massarelos, Porto, Distrito do Porto
Used · 278m²
With Garage
buy
1.145.000 €
3-front house with 357sqm of interior area on a 389sqm plot, located in the best residential area of Foz, next to Marechal Gomes da Costa and Cristo Rei
The house needs some adaptation and modernization work, but it has an impeccable structure, its imposing stairs and solid wood are its distinctive features.
It is distributed over 3 floors above the threshold level, all with plenty of natural light, with East, West and North solar orientation
The garden at the back and side and the front patio with a total uncovered area of 220sqm complement this property, as well as the annex at the back that could be transformed into a leisure area, gym, lounge or even an apartment due to its homogeneous shape. and already adapted with toilet
The house has a project with an approved license for expansion that can reach up to 598sqm of interior area, which may or may not be used, but it is undoubtedly an added value if one of the objectives is to change the facades, with this project you can start the work immediately
It also stands out for its privileged location, a prime residential area and one of the most sought after in the city due to its tranquility and family atmosphere, a few steps from Marechal Gomes da Costa and Cristo Rei, 1800 meters from the beaches of Foz and approximately 1000 meters from Parque da Cidade, schools and colleges such as Oporto British School, Colégio Francês, CLIP, Colégio Alemão and the Catholic University are located within a 5-minute drive
Castelhana is a Portuguese real estate agency present in the domestic market for over 25 years, specialized in prime residential real estate and recognized for the launch of some of the most distinguished developments in Portugal.
Founded in 1999, Castelhana provides a full service in business brokerage. We are specialists in investment and in the commercialization of real estate.
In Porto, we are based in Foz Do Douro, one of the noblest places in the city. In Lisbon, in Chiado, one of the most emblematic and traditional areas of the capital and in the Algarve region next to the renowned Vilamoura Marina.
We are waiting for you. We have a team available to give you the best support in your next real estate investment.
Contact us!
The house needs some adaptation and modernization work, but it has an impeccable structure, its imposing stairs and solid wood are its distinctive features.
It is distributed over 3 floors above the threshold level, all with plenty of natural light, with East, West and North solar orientation
The garden at the back and side and the front patio with a total uncovered area of 220sqm complement this property, as well as the annex at the back that could be transformed into a leisure area, gym, lounge or even an apartment due to its homogeneous shape. and already adapted with toilet
The house has a project with an approved license for expansion that can reach up to 598sqm of interior area, which may or may not be used, but it is undoubtedly an added value if one of the objectives is to change the facades, with this project you can start the work immediately
It also stands out for its privileged location, a prime residential area and one of the most sought after in the city due to its tranquility and family atmosphere, a few steps from Marechal Gomes da Costa and Cristo Rei, 1800 meters from the beaches of Foz and approximately 1000 meters from Parque da Cidade, schools and colleges such as Oporto British School, Colégio Francês, CLIP, Colégio Alemão and the Catholic University are located within a 5-minute drive
Castelhana is a Portuguese real estate agency present in the domestic market for over 25 years, specialized in prime residential real estate and recognized for the launch of some of the most distinguished developments in Portugal.
Founded in 1999, Castelhana provides a full service in business brokerage. We are specialists in investment and in the commercialization of real estate.
In Porto, we are based in Foz Do Douro, one of the noblest places in the city. In Lisbon, in Chiado, one of the most emblematic and traditional areas of the capital and in the Algarve region next to the renowned Vilamoura Marina.
We are waiting for you. We have a team available to give you the best support in your next real estate investment.
Contact us!
Contact
See Phone
Apartment 5 Bedrooms
Lordelo do Ouro e Massarelos, Porto, Distrito do Porto
Used · 286m²
buy
1.790.000 €
Magnificent apartment situated on the first line of the river in a gated community with round-the-clock security.
It is well-maintained and features expansive areas and a functional layout of rooms, such as the sophisticated entrance hall that grants access to the corridor separating the private and social areas.
It features a 70 m2 living area that is south-facing and is flanked by an unrivalled balcony with uninterrupted views of the River Douro, an ideal spot to watch the sunset, and a spacious, contemporary kitchen that is connected to the living room.
Four of the five suites in the private area of the property offer views of the river.
Residents of this river-facing, exclusive condominium have access to a variety of indoor and outdoor common areas, including a living room, fitness centre, and garden.
The apartment is situated in close proximity to shops, restaurants and cafés in a tranquil residential area. Road access and international schools are both within ten minutes’ distance.
CHARACTERISTICS:
Area: 286 m2 | 3 081 sq ft
Useful area: 286 m2 | 3 078 sq ft
Bedrooms: 5
Bathrooms: 6
Garage: 3
Energy efficiency: B
Internationally awarded, LUXIMOS Christie’s presents more than 1,200 properties for sale in Portugal, offering an excellent service in real estate brokerage. LUXIMOS Christie’s is the exclusive affiliate of Christie´s International Real Estate (1350 offices in 46 countries) for the Algarve, Porto and North of Portugal, and provides its services to homeowners who are selling their properties, and to national and international buyers, who wish to buy real estate in Portugal.
Our selection includes modern and contemporary properties, near the sea or by theriver, in Foz do Douro, in Porto, Boavista, Matosinhos, Vilamoura, Tavira, Ria Formosa, Lagos, Almancil, Vale do Lobo, Quinta do Lago, near the golf courses or the marina.
LIc AMI 9063
It is well-maintained and features expansive areas and a functional layout of rooms, such as the sophisticated entrance hall that grants access to the corridor separating the private and social areas.
It features a 70 m2 living area that is south-facing and is flanked by an unrivalled balcony with uninterrupted views of the River Douro, an ideal spot to watch the sunset, and a spacious, contemporary kitchen that is connected to the living room.
Four of the five suites in the private area of the property offer views of the river.
Residents of this river-facing, exclusive condominium have access to a variety of indoor and outdoor common areas, including a living room, fitness centre, and garden.
The apartment is situated in close proximity to shops, restaurants and cafés in a tranquil residential area. Road access and international schools are both within ten minutes’ distance.
CHARACTERISTICS:
Area: 286 m2 | 3 081 sq ft
Useful area: 286 m2 | 3 078 sq ft
Bedrooms: 5
Bathrooms: 6
Garage: 3
Energy efficiency: B
Internationally awarded, LUXIMOS Christie’s presents more than 1,200 properties for sale in Portugal, offering an excellent service in real estate brokerage. LUXIMOS Christie’s is the exclusive affiliate of Christie´s International Real Estate (1350 offices in 46 countries) for the Algarve, Porto and North of Portugal, and provides its services to homeowners who are selling their properties, and to national and international buyers, who wish to buy real estate in Portugal.
Our selection includes modern and contemporary properties, near the sea or by theriver, in Foz do Douro, in Porto, Boavista, Matosinhos, Vilamoura, Tavira, Ria Formosa, Lagos, Almancil, Vale do Lobo, Quinta do Lago, near the golf courses or the marina.
LIc AMI 9063
Contact
See Phone
House 5 Bedrooms
Vilarinha (Aldoar), Aldoar, Foz do Douro e Nevogilde, Porto, Distrito do Porto
Used · 475m²
With Garage
buy
1.660.000 €
5 bedroom villa with 475 sq m of area, outdoor space and gardens with 413 sq m and swimming pool, in the Vilarinha area in Aldoar.
Characterized by the excellent quality of construction and materials, this villa offers on the lower floor a games room with connection to the outside, pantry, laundry, storage and 1 suite.
On the ground floor we find an equipped kitchen and plenty of natural light, a service bathroom, a dining room with direct connection to the kitchen and a large and bright living room with fireplace and direct connection to the deck balcony, large lawn garden and swimming pool.
The 1st floor has 3 large suites, bathrooms with natural light, and the master suite has a spacious closet and balcony.
The upper floor offers the possibility of being converted into a large space for work, leisure and rest, as it has 1 bedroom, a full bathroom with natural light and a living room of approx. 40m2. This floor also has 2 terraces, facing east, west and south.
The outdoor area also offers a large garage with automatic gate, 3 large storage areas, bathroom and machine facilities.
Living in this villa translates into living surrounded by natural light, excellent finishes such as: central vacuum, air conditioning, central heating, electric shutters, automatic gates, oak flooring, among many others.
Excellent location, next to the best schools in the city (a few minutes walk from CLIP, Colégio do Rosário, among others), as well as excellent access to Avenida da Boavista, Foz and VCI.
Come and meet her!
For over 25 years Castelhana has been a renowned name in the Portuguese real estate sector. As a company of Dils group, we specialize in advising businesses, organizations and (institutional) investors in buying, selling, renting, letting and development of residential properties.
Founded in 1999, Castelhana has built one of the largest and most solid real estate portfolios in Portugal over the years, with over 600 renovation and new construction projects.
In Porto, we are based in Foz Do Douro, one of the noblest places in the city. In Lisbon, in Chiado, one of the most emblematic and traditional areas of the capital and in the Algarve next to the renowned Vilamoura Marina.
We are waiting for you. We have a team available to give you the best support in your next real estate investment.
Contact us!
#ref:24185
Characterized by the excellent quality of construction and materials, this villa offers on the lower floor a games room with connection to the outside, pantry, laundry, storage and 1 suite.
On the ground floor we find an equipped kitchen and plenty of natural light, a service bathroom, a dining room with direct connection to the kitchen and a large and bright living room with fireplace and direct connection to the deck balcony, large lawn garden and swimming pool.
The 1st floor has 3 large suites, bathrooms with natural light, and the master suite has a spacious closet and balcony.
The upper floor offers the possibility of being converted into a large space for work, leisure and rest, as it has 1 bedroom, a full bathroom with natural light and a living room of approx. 40m2. This floor also has 2 terraces, facing east, west and south.
The outdoor area also offers a large garage with automatic gate, 3 large storage areas, bathroom and machine facilities.
Living in this villa translates into living surrounded by natural light, excellent finishes such as: central vacuum, air conditioning, central heating, electric shutters, automatic gates, oak flooring, among many others.
Excellent location, next to the best schools in the city (a few minutes walk from CLIP, Colégio do Rosário, among others), as well as excellent access to Avenida da Boavista, Foz and VCI.
Come and meet her!
For over 25 years Castelhana has been a renowned name in the Portuguese real estate sector. As a company of Dils group, we specialize in advising businesses, organizations and (institutional) investors in buying, selling, renting, letting and development of residential properties.
Founded in 1999, Castelhana has built one of the largest and most solid real estate portfolios in Portugal over the years, with over 600 renovation and new construction projects.
In Porto, we are based in Foz Do Douro, one of the noblest places in the city. In Lisbon, in Chiado, one of the most emblematic and traditional areas of the capital and in the Algarve next to the renowned Vilamoura Marina.
We are waiting for you. We have a team available to give you the best support in your next real estate investment.
Contact us!
#ref:24185
Contact
See Phone
House 5 Bedrooms
Antunes Guimarães, Ramalde, Porto, Distrito do Porto
Remodelled · 285m²
With Garage
buy
1.285.000 €
5 bedroom villa with swimming pool 600m from Av. of Boavista
Fantastic three-storey villa, fully renovated in 2002 by the architect Januário Godinho, stands out for its high quality finishes and the comfort it provides.
With a gross private area of 337m², with three rooms, swimming pool, gym and library.
Inserted in a plot of 378m², it is spread over three floors and benefits from excellent sun exposure throughout the day.
On the -1 floor we have a living room with access to the outside, library, wine cellar, laundry, ironing room, maid’s room, bathroom, technical area and storage.
On the ground floor we have the social area, consisting of the living room, dining room and kitchen, all with large areas and plenty of natural light.
On the ground floor, we have the private area of the house with four bedrooms, all with built-in closets. One of the bedrooms is a suite with a dressing area, and the rest are supported by two full bathrooms.
This villa also has a garage, gym and a bathroom to support the pool.
The outdoor space that surrounds the villa has a garden and a dining area, ideal for outdoor living.
Located in a very pleasant residential area between Fonte da Moura and Vilarinha, just 600 meters from Av. Located in Boavista, this villa is close to several services, commerce and with easy access to the city’s main thoroughfares.
A 5 bedroom villa with ample and well-distributed space that will allow its owners to enjoy separate areas for different activities.
The privileged location offers easy access to schools, services and commercial areas, making daily life easier and allowing for a more practical and pleasant lifestyle.
Book your visit now
Castelhana has been a leading name in the real estate sector Portuguese for more than 25 years. As a company of the Dils group, we specialise in advising companies, organisations and (institutional) investors in the purchase, sale, rental and development of residential properties.
Founded in 1999, Castelhana has built over the years one of the largest and most solid real estate portfolios in Portugal, with more than 600 rehabilitation and new construction projects.
In Porto, we are based in Foz Do Douro, one of the noblest places in the city. In Lisbon, in Chiado, one of the most emblematic and traditional areas of the capital and in the Algarve region next to the renowned Vilamoura Marina.
We look forward to seeing you. We have a team available to give you the best support in your next real estate investment.
Contact us!
Fantastic three-storey villa, fully renovated in 2002 by the architect Januário Godinho, stands out for its high quality finishes and the comfort it provides.
With a gross private area of 337m², with three rooms, swimming pool, gym and library.
Inserted in a plot of 378m², it is spread over three floors and benefits from excellent sun exposure throughout the day.
On the -1 floor we have a living room with access to the outside, library, wine cellar, laundry, ironing room, maid’s room, bathroom, technical area and storage.
On the ground floor we have the social area, consisting of the living room, dining room and kitchen, all with large areas and plenty of natural light.
On the ground floor, we have the private area of the house with four bedrooms, all with built-in closets. One of the bedrooms is a suite with a dressing area, and the rest are supported by two full bathrooms.
This villa also has a garage, gym and a bathroom to support the pool.
The outdoor space that surrounds the villa has a garden and a dining area, ideal for outdoor living.
Located in a very pleasant residential area between Fonte da Moura and Vilarinha, just 600 meters from Av. Located in Boavista, this villa is close to several services, commerce and with easy access to the city’s main thoroughfares.
A 5 bedroom villa with ample and well-distributed space that will allow its owners to enjoy separate areas for different activities.
The privileged location offers easy access to schools, services and commercial areas, making daily life easier and allowing for a more practical and pleasant lifestyle.
Book your visit now
Castelhana has been a leading name in the real estate sector Portuguese for more than 25 years. As a company of the Dils group, we specialise in advising companies, organisations and (institutional) investors in the purchase, sale, rental and development of residential properties.
Founded in 1999, Castelhana has built over the years one of the largest and most solid real estate portfolios in Portugal, with more than 600 rehabilitation and new construction projects.
In Porto, we are based in Foz Do Douro, one of the noblest places in the city. In Lisbon, in Chiado, one of the most emblematic and traditional areas of the capital and in the Algarve region next to the renowned Vilamoura Marina.
We look forward to seeing you. We have a team available to give you the best support in your next real estate investment.
Contact us!
Contact
See Phone
House 5 Bedrooms Triplex
Aldoar, Foz do Douro e Nevogilde, Porto, Distrito do Porto
Used · 419m²
buy
2.975.000 €
Five-bedroom villa with generous garden and private pool in the Casal de Passos private condominium, a unique concept project with a privileged location, exceptionally large areas and extremely high-quality materials.
The living room with its light wood flooring opens onto the outside and the independent kitchen boasts exclusive marble, making the ambience unique and sophisticated. All the bedrooms are en-suite and the bathrooms are spacious and also contain contemporary and exclusive materials. This house has a storage room and garage with capacity for four cars and stands out for its brightness and dialogue with the green vegetation that surrounds the buildings.
Casal de Passos combines the best ofurban location with the natural beauty of the region, in an area that is mainly single-family homes and is quiet, safe and attractive, providing a unique experience. it is surrounded by lush nature, with large green areas and well-kept gardens that provide a peaceful and relaxing environment, so privacy and quiet remain intact, and there is a perfect balance between nature, architecture and innovation, allowing residents to have a better quality of life.
Minutes from the beach and Boavista, close to the City Park and with excellent access to roads and public transport.
CHARACTERISTICS:
Area: 419 m2 | 4 512 sq ft
Useful area: 419 m2 | 4 510 sq ft
Bedrooms: 5
Bathrooms: 6
Garage: 4
Energy efficiency: B
FEATURES:
- Garden of 418,30 m2.
- Video intercom;
- Heat pump;
- Electric shutters;
- Electric underfloor heating in sanitary facilities;
- Air conditioning;
- Home automation.
Internationally awarded, LUXIMOS Christie’s presents more than 1,200 properties for sale in Portugal, offering an excellent service in real estate brokerage. LUXIMOS Christie’s is the exclusive affiliate of Christie´s International Real Estate (1350 offices in 46 countries) for the Algarve, Porto and North of Portugal, and provides its services to homeowners who are selling their properties, and to national and international buyers, who wish to buy real estate in Portugal.
Our selection includes modern and contemporary properties, near the sea or by theriver, in Foz do Douro, in Porto, Boavista, Matosinhos, Vilamoura, Tavira, Ria Formosa, Lagos, Almancil, Vale do Lobo, Quinta do Lago, near the golf courses or the marina.
LIc AMI 9063
The living room with its light wood flooring opens onto the outside and the independent kitchen boasts exclusive marble, making the ambience unique and sophisticated. All the bedrooms are en-suite and the bathrooms are spacious and also contain contemporary and exclusive materials. This house has a storage room and garage with capacity for four cars and stands out for its brightness and dialogue with the green vegetation that surrounds the buildings.
Casal de Passos combines the best ofurban location with the natural beauty of the region, in an area that is mainly single-family homes and is quiet, safe and attractive, providing a unique experience. it is surrounded by lush nature, with large green areas and well-kept gardens that provide a peaceful and relaxing environment, so privacy and quiet remain intact, and there is a perfect balance between nature, architecture and innovation, allowing residents to have a better quality of life.
Minutes from the beach and Boavista, close to the City Park and with excellent access to roads and public transport.
CHARACTERISTICS:
Area: 419 m2 | 4 512 sq ft
Useful area: 419 m2 | 4 510 sq ft
Bedrooms: 5
Bathrooms: 6
Garage: 4
Energy efficiency: B
FEATURES:
- Garden of 418,30 m2.
- Video intercom;
- Heat pump;
- Electric shutters;
- Electric underfloor heating in sanitary facilities;
- Air conditioning;
- Home automation.
Internationally awarded, LUXIMOS Christie’s presents more than 1,200 properties for sale in Portugal, offering an excellent service in real estate brokerage. LUXIMOS Christie’s is the exclusive affiliate of Christie´s International Real Estate (1350 offices in 46 countries) for the Algarve, Porto and North of Portugal, and provides its services to homeowners who are selling their properties, and to national and international buyers, who wish to buy real estate in Portugal.
Our selection includes modern and contemporary properties, near the sea or by theriver, in Foz do Douro, in Porto, Boavista, Matosinhos, Vilamoura, Tavira, Ria Formosa, Lagos, Almancil, Vale do Lobo, Quinta do Lago, near the golf courses or the marina.
LIc AMI 9063
Contact
See Phone
Apartment 5 Bedrooms Duplex
Amial, Paranhos, Porto, Distrito do Porto
Used · 250m²
With Garage
buy
990.000 €
APARTMENT T5 DUPLEX FOR SALE OF LUXURY IN AMIAL in Paranhos
Unicorn Apartment T5 DUPLEX Seminovo apartment in Amial in Paranhos
Attributes
o 2 fractions per floor
the 3 fronts
the Duplex
the T5
o 1 Independent entry
the 2 bedrooms with access to balcony with terrace and garden (one to west, the other to the East)
the 3 Suites with access to balcony with terrace and garden (two to West, the other to The East)
the 1 room with access to the porch
o 1 Entrance Hall/Room
the 1 Hall of rooms
the 10 Rooms
o 5 Bathrooms
o 1 Dispensing / Laundry
o 1 Balcony in the Living Room (North/West/East)
the 1 kitchen (West) with countertop and wall in Silestone with access to the porch / terrace with garden
o 1 Kitchen equipped with extractor hood, 2 built-in American refrigerators, electric oven, electric glass ceramic hob, microwave, dishwasher, washing machine
o Kitchen furnished with grey lacquered cabinets
o Sun Exposure: North / East / West
o Natural gas boiler for the production of sanitary hot water and central heating to radiators
o City view and green spaces
o Works in the property: None
the Year of construction: Enrolled in the building headquarters in 2011, construction ended in 2015
o Useful area: 250.0 m2
o Total gross area: 688.0 m2
o Integral land area: 161.61 m2
o Private gross area: 354.03 m2
o Dependent gross area: 172.36 m2
o Total garden area (balcony/terrace) total: 334.0 m2
the Right Foot: 2.82 m
o With Elevator
the 1 parking place for 1 car
o 1 single closed garage (box) for 2 cars
o 1 collection with 20 m2
o Built-in foci
o Thermal/acoustic insulation
o Solid wood flooring throughout the dwelling
o Marble kitchen floor
o Heated towel racks
o Rooms with built-in wardrobes
o 1 Normal bathtub, 1 hot tub, 2 bases with shower with stone/granite and marble base, glass laminated bathroom furniture
o Double aluminum window frames with thermal cut and double glazing (oscillobatent windows in the kitchen and laundry area and sliding in the rest).
o Electric blinds
o Central aspiration throughout the private area of the fraction
o Armored door
o Security 24 h
o Porter 24 h
o Condominium value: 180 €/month
o Energy rating: B
Description
Apartment, truly unicorn, with amazing areas out of the ordinary, both indoor and outdoor, built in a careful way with the best building materials and presenting excellent finishes.
This apartment has a useful area of 250 m2, a total gross area of 688.0 m2, a private gross area of 354.03 m2, a gross dependent area of 172.36 m2 and a total garden area (balcony/terrace) of 334.0 m2.
Luxury 5 bedroom duplex apartment just built in 2015 with very little use, no need for works, fraction with two floors and with an independent entrance, 3 fronts oriented to West, East and North, two fractions per floor (building with elevator) in Paranhos - Porto.
This property is located in a premium residential area of excellence with a lot of surrounding green space, close to the business center, near the French Luso college, with the university center within a 15-minute walk.
The property is in the center of the city, but it is as if it were in the countryside. It is a very quiet and quiet area with excellent accessibility.
Great apartment to be inhabited or else for local accommodation, given its independent entrance of the remaining fractions and there are only 2 fractions per floor.
This apartment consists of:
At the R/C level:
o 1 independent entry;
the Entrance Hall with an area of 12.0 m2 that allows access to the fraction and communicates with the living/dining room, social bathroom and kitchen. The floor is solid wood, the walls are painted lined with high quality Italian wallpaper and the ceiling is 2.82 m.
the living/dining room with an area of 93.30 m2 oriented to North, East and West with access to the Porch and a garden terrace with an area of 259.69 m2 with views of the garden. The floor of this room is solid wood, the walls are painted and lined with high quality Italian wallpaper, the exterior glaze dries consists of double aluminum metal frames with thermal cut composed of double sliding glass and exterior sun protection of the blindtype with light-colored electric control. The living room is equipped with an indoor garden, hot water radiators for ambient heating and wood-burning stove.
o Social bathroom with an area of 2.73 m2 equipped with toilet, washbasin, with mechanical exhaustion and with floor and walls in solid wood.
o Kitchen with an area of 14.53 m2 oriented to West and with access to the porch and terrace with an area of 259.69 m2 with views of the garden. The floor of the kitchen is marble, the walls and the countertop in Silestone, the exterior glazing consists of double aluminum metal frames and double glass of the oscillostop type with exterior sun protection of the type electric control blinds of light color and glazed door of the same type for access to the porch and terrace with garden. The kitchen is furnished with grey lacquered/glazed cabinets equipped with an extractor hood, 2 built-in American refrigerators, electric oven, electric glass ceramic hob, microwave, dishwasher and washing machine.
o Laundry / dispensing oriented to West with an area of 3.55 m2 with marble floor and painted walls, where is located the natural gas boiler for the production of hot sanitary water and hot water for central heating. The exterior glazing is composed of double aluminum metal frames with thermal cut composed of double glass of the oscillostop type and exterior sun protection of the type blinds with light-colored electric control.
the Porch and terrace with garden with an area of 259.69 m2 oriented to West, East and North that surrounds the kitchen area and living room and dining room.
o Access ladder to the 1st floor in solid wood with aluminum handrails;
At the level of the 1st Floor:
the Hall/corridor of the Rooms with an area of 12.75 m2 that allows access to the area of the rooms, suites and bathroom to support the rooms. The floor of this room is made of solid wood. This room also features hot water radiators and a built-in wardrobe cabinet.
the West-oriented room 1 with garden/green space views with an area of 15.63 m2 with built-in wooden closet and access to balcony with terrace and garden with an area of 61.48 m2. The floor of this room is in solid wood and the exterior glazing is composed of double aluminum metal frames with thermal cut consisting of double sliding glass with exterior sun protection of the blinds type with light-colored electric control.
The West-oriented Suite 1 with garden/green space views with an area of 12.65 m2 with access to the full bathroom with an area of 5.18 m2. The floor of the suite is in solid wood covered with decorative carpets of high quality, the walls are painted and lined with distinctive Italian wallpaper, the exterior glazeiscomposed of double aluminum frames with thermal cut and double sliding glass with exterior sun protection of the blind type with light-colored electric control. The suite features a built-in wooden closet and access to a balcony with terrace and garden with an area of 61.48 m2.
o Private bathroom of suite 1 (interior with mechanical exhaustion) with an area of 5.18 m2 complete with heated towel racks, suspended ceramic crockery, glass laminated furniture and a shower base with stone/granite base. The floor is in stone/granite and part of the painted walls and the other part covered with stone/granite.
Suite 2 (currently transformed into an office) oriented to the west with garden views / green spaces with an area of 24.05 m2 with access to full bathroom with an area of 7.25 m2. The floor of the suite is in solid wood covered with decorative carpets of high quality, the walls are painted and lined with distinctive Italian wallpaper, the exterior glazeiscomposed of double aluminum frames with thermal cut and double sliding glass with exterior sun protection of the blind type with light-colored electric control. The suite features a built-in wooden closet and access to a balcony with terrace and garden with an area of 61.48 m2.
the private bathroom of suite 2 oriented to North with natural lighting and views of green spaces (exterior with mechanical exhaustion) with an area of 7.25 m2 complete with heated towel racks, suspended ceramic crockery, laminate furniture with glass and a hot tub. The floor is marble and part of the painted walls and the other half covered with marble. The exterior glazing is composed of double aluminum frames with thermal cut consisting of double sliding glass with interior sun protection of the blind type with light color electric control.
the balcony with terrace and garden with an area of 61.48 m2 with views of green spaces and condominium garden.
The Suite 3 oriented to The Spring with views of Vasco de Lima Couto Street (Street without exit) with an area of 21.18 m2 with access to full bathroom with an area of 7.96 m2. The floor of the suite is in solid wood covered with decorative carpets of high quality, the walls are painted and lined with distinctive Italian wallpaper, the exterior glazeiscomposed of double aluminum frames with thermal cut and double sliding glass with exterior sun protection of the blind type with light-colored electric control. The suite has a built-in wooden closet and access to a balcony with a terrace with an area of 12.80 m2.
the private bathroom of suite 3 oriented to North with natural lighting and views of green spaces (exterior with mechanical exhaustion) with an area of 7.96 m2 complete with heated towel racks, suspended ceramic crockery, furniture laminated with glass and a normal bathtub. The floor is marble and part of the painted walls and the other half covered with marble. The exterior glazing is composed of double aluminum frames with thermal cut consisting of double sliding glass with interior sun protection of the blind type with light color electric control.
room 2 (currently transformed into a gym) oriented to The Spring with views of Vasco de Lima Couto Street (Street without exit) with an area of 13.93 m2. The floor of the room is in solid wood covered with decorative carpets of high quality, the walls are painted and lined with distinctive Italian wallpaper, the exterior glazeiscomposed of double aluminum frames with thermal cut and double sliding glass with exterior sun protection of the blind type with light-colored electric control. The room has a built-in wooden closet and access to a balcony with a terrace with an area of 12.80 m2.
the Balcony / terrace oriented to The East with an area of 12.80 m2 with views of the Street of vasco de Lima Couto (Street without Exit).
o Bathroom complete with an area of 4.74 m2 interior with mechanical exhaust with heated towel racks, suspended ceramic crockery, glass laminated furniture and a shower base with marble base. The floor is marble and part of the painted walls and the other half covered with marble.
All rooms are equipped with hot water radiators for ambient heating and sockets for central vacuum throughout the private area of the fraction. The lighting is like foci embedded in the ceiling.
The outdoor garden is illuminated providing a fantastic nighttime atmosphere.
The entrance door at the fraction is an armored security door and the condominium has security and concierge for 24 hours.
The apartment is also composed of 1 parking space for a car, 1 single garage closed (box) for 2 cars and 1 storage room with an area of 20 m2.
The main lobby of entry in the fraction is quite wide, having accessibility for reduced mobility and is all marble and wood-clad, also having 2 elevators for direct access to parking spaces.
The value of the monthly condominium is 180 €.
Information according to the building booklet:
Type of building: Building under horizontal ownership.
Description: Duplex housing on the ground floor and first floor designated a-5, type T5, with entrance to Rua Aurélio Paz dos Reis, a parking space called G-24, a closed garage designated by B-27, and a storage room designated by A-20 all in the basement and a landscaped area.
Affectation: Housing
Typology: T5
Private gross area: 354.03 m2
Gross dependent area: 172.36 m2
Integral land area: 161.61 m2
Points of Interest:
16 m (1minute walk) from the Basic School of the 1st Cycle of Miosotis;
160 m (2 minutes walk) from Inforr Computer Store - Ricardo Mota Rego;
250 m (3 minutes walk) from Pilates Store;
260 m (3 minutes walk) from Café Cantinho da Paula;
290 m (4 minutes walk) from the Children’s Playground;
290 m (4 minutes walk) from Santa Luzia Pharmacy;
300 m (4 minutes walk) from The Port Veterinary;
550 m (7 minutes walk) from Children’s Hour;
A 600 m (8 minutes walk) from Pingo Doce Santa Luzia;
A 600 m (8 minutes walk) from the Group ing of Schools of Pêro Vaz de Caminha;
650 m (8 minutes walk) from Porto Lazer;
A 700 m (9 minutes walk) from Colégio Espinheira do Rio;
750 m (10 minutes walk) from Amial Bakery;
750 m (10 minutes walk) from The French Luso College;
750 m (10 minutes walk) from Porto Personal Studio;
750 m (9 minutes walk) from The Portuguese Barbecue of Prelada;
800 m (11 minutes walk) from VCI Pharmacy;
800 m (10 minutes walk) from Sport Club Porto - Centro Eípico;
850 m (11 minutes walk) from the Veterinary Clinic of Prelada;
850 m (10 minutes’ walk) from Amial Parish;
950 m (11 minutes walk) from Pato Cycles;
1.0 km (13 minutes walk) from Continente Bom Dia do Amial;
1.1 kms (14 minutes walk) from The Portuguese Barbecue of Amial;
1.1 kms (14 minutes walk) from Churrasqueira Montes dos Burgos;
1.2 kms (17 minutes walk) from Fernando Pessoa University;
1.3 kms (17 minutes walk) from Arca D’ Água Garden;
1.3 kms (15 minutes walk) from Casa do Cuco;
1.3 kms (16 minutes walk) from ISEP;
1.4 kms (19 minutes walk) from the School of Health;
2.4 kms (30 minutes walk) from St. John’s Hospital;
Transport and access:
260 m (3 minutes walk) from the Amial public transport stop (line 301), taking 15 minutes in STCP to the University Pole;
1 km from the Road of the circumvalation;
1 km from the intersection with Monte dos Burgos;
800 m access to VCI;
2.9 kms from access to the A1/A20;
1.8 kms (23 minutes walk) from the metro station (University Polo Station).
For ease in identifying this property, please refer to the MINDFUL code.
Special conditions for the acquisition of the property up to the time of deed. We have a partnership with a company that has a protocol with several banks where you can benefit from the best interest rates.
Feel accompanied from the beginning, throughout the process and until the scripture.
Want to know more?
Contact us to schedule a visit or receive additional information. We will be happy to help make your dream come true!
If you are looking for a quiet and highly residential place or to invest in an asset with high profitability, this is the right property! Mark your visit now! We’re waiting for you!
Unicorn Apartment T5 DUPLEX Seminovo apartment in Amial in Paranhos
Attributes
o 2 fractions per floor
the 3 fronts
the Duplex
the T5
o 1 Independent entry
the 2 bedrooms with access to balcony with terrace and garden (one to west, the other to the East)
the 3 Suites with access to balcony with terrace and garden (two to West, the other to The East)
the 1 room with access to the porch
o 1 Entrance Hall/Room
the 1 Hall of rooms
the 10 Rooms
o 5 Bathrooms
o 1 Dispensing / Laundry
o 1 Balcony in the Living Room (North/West/East)
the 1 kitchen (West) with countertop and wall in Silestone with access to the porch / terrace with garden
o 1 Kitchen equipped with extractor hood, 2 built-in American refrigerators, electric oven, electric glass ceramic hob, microwave, dishwasher, washing machine
o Kitchen furnished with grey lacquered cabinets
o Sun Exposure: North / East / West
o Natural gas boiler for the production of sanitary hot water and central heating to radiators
o City view and green spaces
o Works in the property: None
the Year of construction: Enrolled in the building headquarters in 2011, construction ended in 2015
o Useful area: 250.0 m2
o Total gross area: 688.0 m2
o Integral land area: 161.61 m2
o Private gross area: 354.03 m2
o Dependent gross area: 172.36 m2
o Total garden area (balcony/terrace) total: 334.0 m2
the Right Foot: 2.82 m
o With Elevator
the 1 parking place for 1 car
o 1 single closed garage (box) for 2 cars
o 1 collection with 20 m2
o Built-in foci
o Thermal/acoustic insulation
o Solid wood flooring throughout the dwelling
o Marble kitchen floor
o Heated towel racks
o Rooms with built-in wardrobes
o 1 Normal bathtub, 1 hot tub, 2 bases with shower with stone/granite and marble base, glass laminated bathroom furniture
o Double aluminum window frames with thermal cut and double glazing (oscillobatent windows in the kitchen and laundry area and sliding in the rest).
o Electric blinds
o Central aspiration throughout the private area of the fraction
o Armored door
o Security 24 h
o Porter 24 h
o Condominium value: 180 €/month
o Energy rating: B
Description
Apartment, truly unicorn, with amazing areas out of the ordinary, both indoor and outdoor, built in a careful way with the best building materials and presenting excellent finishes.
This apartment has a useful area of 250 m2, a total gross area of 688.0 m2, a private gross area of 354.03 m2, a gross dependent area of 172.36 m2 and a total garden area (balcony/terrace) of 334.0 m2.
Luxury 5 bedroom duplex apartment just built in 2015 with very little use, no need for works, fraction with two floors and with an independent entrance, 3 fronts oriented to West, East and North, two fractions per floor (building with elevator) in Paranhos - Porto.
This property is located in a premium residential area of excellence with a lot of surrounding green space, close to the business center, near the French Luso college, with the university center within a 15-minute walk.
The property is in the center of the city, but it is as if it were in the countryside. It is a very quiet and quiet area with excellent accessibility.
Great apartment to be inhabited or else for local accommodation, given its independent entrance of the remaining fractions and there are only 2 fractions per floor.
This apartment consists of:
At the R/C level:
o 1 independent entry;
the Entrance Hall with an area of 12.0 m2 that allows access to the fraction and communicates with the living/dining room, social bathroom and kitchen. The floor is solid wood, the walls are painted lined with high quality Italian wallpaper and the ceiling is 2.82 m.
the living/dining room with an area of 93.30 m2 oriented to North, East and West with access to the Porch and a garden terrace with an area of 259.69 m2 with views of the garden. The floor of this room is solid wood, the walls are painted and lined with high quality Italian wallpaper, the exterior glaze dries consists of double aluminum metal frames with thermal cut composed of double sliding glass and exterior sun protection of the blindtype with light-colored electric control. The living room is equipped with an indoor garden, hot water radiators for ambient heating and wood-burning stove.
o Social bathroom with an area of 2.73 m2 equipped with toilet, washbasin, with mechanical exhaustion and with floor and walls in solid wood.
o Kitchen with an area of 14.53 m2 oriented to West and with access to the porch and terrace with an area of 259.69 m2 with views of the garden. The floor of the kitchen is marble, the walls and the countertop in Silestone, the exterior glazing consists of double aluminum metal frames and double glass of the oscillostop type with exterior sun protection of the type electric control blinds of light color and glazed door of the same type for access to the porch and terrace with garden. The kitchen is furnished with grey lacquered/glazed cabinets equipped with an extractor hood, 2 built-in American refrigerators, electric oven, electric glass ceramic hob, microwave, dishwasher and washing machine.
o Laundry / dispensing oriented to West with an area of 3.55 m2 with marble floor and painted walls, where is located the natural gas boiler for the production of hot sanitary water and hot water for central heating. The exterior glazing is composed of double aluminum metal frames with thermal cut composed of double glass of the oscillostop type and exterior sun protection of the type blinds with light-colored electric control.
the Porch and terrace with garden with an area of 259.69 m2 oriented to West, East and North that surrounds the kitchen area and living room and dining room.
o Access ladder to the 1st floor in solid wood with aluminum handrails;
At the level of the 1st Floor:
the Hall/corridor of the Rooms with an area of 12.75 m2 that allows access to the area of the rooms, suites and bathroom to support the rooms. The floor of this room is made of solid wood. This room also features hot water radiators and a built-in wardrobe cabinet.
the West-oriented room 1 with garden/green space views with an area of 15.63 m2 with built-in wooden closet and access to balcony with terrace and garden with an area of 61.48 m2. The floor of this room is in solid wood and the exterior glazing is composed of double aluminum metal frames with thermal cut consisting of double sliding glass with exterior sun protection of the blinds type with light-colored electric control.
The West-oriented Suite 1 with garden/green space views with an area of 12.65 m2 with access to the full bathroom with an area of 5.18 m2. The floor of the suite is in solid wood covered with decorative carpets of high quality, the walls are painted and lined with distinctive Italian wallpaper, the exterior glazeiscomposed of double aluminum frames with thermal cut and double sliding glass with exterior sun protection of the blind type with light-colored electric control. The suite features a built-in wooden closet and access to a balcony with terrace and garden with an area of 61.48 m2.
o Private bathroom of suite 1 (interior with mechanical exhaustion) with an area of 5.18 m2 complete with heated towel racks, suspended ceramic crockery, glass laminated furniture and a shower base with stone/granite base. The floor is in stone/granite and part of the painted walls and the other part covered with stone/granite.
Suite 2 (currently transformed into an office) oriented to the west with garden views / green spaces with an area of 24.05 m2 with access to full bathroom with an area of 7.25 m2. The floor of the suite is in solid wood covered with decorative carpets of high quality, the walls are painted and lined with distinctive Italian wallpaper, the exterior glazeiscomposed of double aluminum frames with thermal cut and double sliding glass with exterior sun protection of the blind type with light-colored electric control. The suite features a built-in wooden closet and access to a balcony with terrace and garden with an area of 61.48 m2.
the private bathroom of suite 2 oriented to North with natural lighting and views of green spaces (exterior with mechanical exhaustion) with an area of 7.25 m2 complete with heated towel racks, suspended ceramic crockery, laminate furniture with glass and a hot tub. The floor is marble and part of the painted walls and the other half covered with marble. The exterior glazing is composed of double aluminum frames with thermal cut consisting of double sliding glass with interior sun protection of the blind type with light color electric control.
the balcony with terrace and garden with an area of 61.48 m2 with views of green spaces and condominium garden.
The Suite 3 oriented to The Spring with views of Vasco de Lima Couto Street (Street without exit) with an area of 21.18 m2 with access to full bathroom with an area of 7.96 m2. The floor of the suite is in solid wood covered with decorative carpets of high quality, the walls are painted and lined with distinctive Italian wallpaper, the exterior glazeiscomposed of double aluminum frames with thermal cut and double sliding glass with exterior sun protection of the blind type with light-colored electric control. The suite has a built-in wooden closet and access to a balcony with a terrace with an area of 12.80 m2.
the private bathroom of suite 3 oriented to North with natural lighting and views of green spaces (exterior with mechanical exhaustion) with an area of 7.96 m2 complete with heated towel racks, suspended ceramic crockery, furniture laminated with glass and a normal bathtub. The floor is marble and part of the painted walls and the other half covered with marble. The exterior glazing is composed of double aluminum frames with thermal cut consisting of double sliding glass with interior sun protection of the blind type with light color electric control.
room 2 (currently transformed into a gym) oriented to The Spring with views of Vasco de Lima Couto Street (Street without exit) with an area of 13.93 m2. The floor of the room is in solid wood covered with decorative carpets of high quality, the walls are painted and lined with distinctive Italian wallpaper, the exterior glazeiscomposed of double aluminum frames with thermal cut and double sliding glass with exterior sun protection of the blind type with light-colored electric control. The room has a built-in wooden closet and access to a balcony with a terrace with an area of 12.80 m2.
the Balcony / terrace oriented to The East with an area of 12.80 m2 with views of the Street of vasco de Lima Couto (Street without Exit).
o Bathroom complete with an area of 4.74 m2 interior with mechanical exhaust with heated towel racks, suspended ceramic crockery, glass laminated furniture and a shower base with marble base. The floor is marble and part of the painted walls and the other half covered with marble.
All rooms are equipped with hot water radiators for ambient heating and sockets for central vacuum throughout the private area of the fraction. The lighting is like foci embedded in the ceiling.
The outdoor garden is illuminated providing a fantastic nighttime atmosphere.
The entrance door at the fraction is an armored security door and the condominium has security and concierge for 24 hours.
The apartment is also composed of 1 parking space for a car, 1 single garage closed (box) for 2 cars and 1 storage room with an area of 20 m2.
The main lobby of entry in the fraction is quite wide, having accessibility for reduced mobility and is all marble and wood-clad, also having 2 elevators for direct access to parking spaces.
The value of the monthly condominium is 180 €.
Information according to the building booklet:
Type of building: Building under horizontal ownership.
Description: Duplex housing on the ground floor and first floor designated a-5, type T5, with entrance to Rua Aurélio Paz dos Reis, a parking space called G-24, a closed garage designated by B-27, and a storage room designated by A-20 all in the basement and a landscaped area.
Affectation: Housing
Typology: T5
Private gross area: 354.03 m2
Gross dependent area: 172.36 m2
Integral land area: 161.61 m2
Points of Interest:
16 m (1minute walk) from the Basic School of the 1st Cycle of Miosotis;
160 m (2 minutes walk) from Inforr Computer Store - Ricardo Mota Rego;
250 m (3 minutes walk) from Pilates Store;
260 m (3 minutes walk) from Café Cantinho da Paula;
290 m (4 minutes walk) from the Children’s Playground;
290 m (4 minutes walk) from Santa Luzia Pharmacy;
300 m (4 minutes walk) from The Port Veterinary;
550 m (7 minutes walk) from Children’s Hour;
A 600 m (8 minutes walk) from Pingo Doce Santa Luzia;
A 600 m (8 minutes walk) from the Group ing of Schools of Pêro Vaz de Caminha;
650 m (8 minutes walk) from Porto Lazer;
A 700 m (9 minutes walk) from Colégio Espinheira do Rio;
750 m (10 minutes walk) from Amial Bakery;
750 m (10 minutes walk) from The French Luso College;
750 m (10 minutes walk) from Porto Personal Studio;
750 m (9 minutes walk) from The Portuguese Barbecue of Prelada;
800 m (11 minutes walk) from VCI Pharmacy;
800 m (10 minutes walk) from Sport Club Porto - Centro Eípico;
850 m (11 minutes walk) from the Veterinary Clinic of Prelada;
850 m (10 minutes’ walk) from Amial Parish;
950 m (11 minutes walk) from Pato Cycles;
1.0 km (13 minutes walk) from Continente Bom Dia do Amial;
1.1 kms (14 minutes walk) from The Portuguese Barbecue of Amial;
1.1 kms (14 minutes walk) from Churrasqueira Montes dos Burgos;
1.2 kms (17 minutes walk) from Fernando Pessoa University;
1.3 kms (17 minutes walk) from Arca D’ Água Garden;
1.3 kms (15 minutes walk) from Casa do Cuco;
1.3 kms (16 minutes walk) from ISEP;
1.4 kms (19 minutes walk) from the School of Health;
2.4 kms (30 minutes walk) from St. John’s Hospital;
Transport and access:
260 m (3 minutes walk) from the Amial public transport stop (line 301), taking 15 minutes in STCP to the University Pole;
1 km from the Road of the circumvalation;
1 km from the intersection with Monte dos Burgos;
800 m access to VCI;
2.9 kms from access to the A1/A20;
1.8 kms (23 minutes walk) from the metro station (University Polo Station).
For ease in identifying this property, please refer to the MINDFUL code.
Special conditions for the acquisition of the property up to the time of deed. We have a partnership with a company that has a protocol with several banks where you can benefit from the best interest rates.
Feel accompanied from the beginning, throughout the process and until the scripture.
Want to know more?
Contact us to schedule a visit or receive additional information. We will be happy to help make your dream come true!
If you are looking for a quiet and highly residential place or to invest in an asset with high profitability, this is the right property! Mark your visit now! We’re waiting for you!
Contact
See Phone
5 bedroom Villa for sale in Pinho Leal | Porto
House 5 Bedrooms Triplex
Aviz (Aldoar), Aldoar, Foz do Douro e Nevogilde, Porto, Distrito do Porto
Used · 250m²
With Garage
buy
1.500.000 €
4+1 bedroom villa in Foz with garden and project signed by Arq. Carlos Silver.
The house on two fronts, with contemporary architecture, consists of 4 suites and develops on the ground floor, 1st floor, 2nd floor and attic with terrace, with the following distribution
On the ground floor - garage for 3 cars, marble laundry, a suite with access to the garden at this level and sauna;
On the 1st floor - living room and dining room with access to the terrace with outdoor barbecue and garden, kitchen in wood and black marble, fully equipped and service bathroom;
On the 2nd floor - 3 suites; on the attic floor there is an office and a leisure space with access to a south-facing terrace.
The house is in very good condition and has lots of storage.
Close to Parque da Cidade and all amenities.
Close to schools, restaurants and all kinds of commerce.
Located in a noble and safe area, this excellent villa is located in the city of Porto.
The house on two fronts, with contemporary architecture, consists of 4 suites and develops on the ground floor, 1st floor, 2nd floor and attic with terrace, with the following distribution
On the ground floor - garage for 3 cars, marble laundry, a suite with access to the garden at this level and sauna;
On the 1st floor - living room and dining room with access to the terrace with outdoor barbecue and garden, kitchen in wood and black marble, fully equipped and service bathroom;
On the 2nd floor - 3 suites; on the attic floor there is an office and a leisure space with access to a south-facing terrace.
The house is in very good condition and has lots of storage.
Close to Parque da Cidade and all amenities.
Close to schools, restaurants and all kinds of commerce.
Located in a noble and safe area, this excellent villa is located in the city of Porto.
Contact
See Phone
Apartment 5 Bedrooms
Lordelo do Ouro e Massarelos, Porto, Distrito do Porto
New · 286m²
With Garage
buy
1.070.000 €
This apartment very well situated next to the arrábida bridge on the Porto side, Enjoys a magnificent landscape over the mouth of the Douro River. This apartment consists of kitchen/laundry, social bathroom, dining room, living room, 5 suites and two parking spaces (you can buy one more place). Come visit last ones for sale.
Contact
See Phone
Duplex 5 Bedrooms
Aldoar, Foz do Douro e Nevogilde, Porto, Distrito do Porto
Used · 347m²
buy
2.250.000 €
Fantástico apartamento T5, no Edifício Essenza, edifício este considerado um dos mais bonitos do mundo, junto ao Parque da Cidade do Porto.
Inserido no conceituado empreendimento ’Essenza’, um edifício da autoria do gabinete de arquitetura de Manuel Ventura, que foi nomeado para o prémio especial ’International Building Beauty 2022’. O empreendimento integrou, este ano, uma lista restrita de oito projectos considerados os mais bonitos do mundo, escolhidos entre centenas.
Este apartamento proporciona um espaço único, moderno e acolhedor, numa fusão perfeita entre a natureza luxuriante do Parque da Cidade e a arquitetura de ponta contemporânea, dispondo, entre outras valências, de piscina aquecida e acabamentos de luxo.
Este imóvel está situado junto ao Parque da Cidade um dos maiores da Europa com ligação direta ao mar, a 500 metros da Avenida da Boavista e a menos de 5 minutos da Foz. Conta com o todo o tipo de comércio e serviços nas proximidades e fáceis acessos às principais artérias da cidade.
Habitação semi-nova em excelente estado com duas frentes: Nascente e Poente.
O imóvel é composto por:
- Sala comum virada a poente e uma vista direta para a estimulante paisagem verde do Parque da Cidade;
- Cozinha totalmente equipada, com vista para o Parque da Cidade;
- Lavandaria com máquina de lavar roupa e de secar, espaço para arrumação e também com vista para o Parque;
- 4 Suites com armários embutidos;
- 1 Quarto;
- Sala de diversões;
- Box para 4 automóveis;
- 3 terraços (ligados) orientados a poente;
-Piscina privativa no terraço com vistas direta para o Parque da Cidade;
Outras características:
- Pré instalação de ar condicionado;
- Portaria 24 horas;
- Tecnologia de segurança de primeira linha (videovigilância CCTV, acessos codificados com controlo remoto);
- A suite principal é composta por um roupeiro embutido com seis portas, uma porta/janela ampla com vista para terraço com piscina, uma casa de banho completa revestida com mármore Carrara, toalheiro elétrico;
- Ecrã de TV embutido no tecto sobre o cama;
- Acabamentos de elevada qualidade com materiais nobres permitindo uma harmonização perfeita de ambientes.
Este edifício está situado no lado nascente do Parque da Cidade do Porto (o único parque na Europa com ligação direta ao mar ), a 500 metros da Avenida da Boavista e a menos de 5 minutos da prestigiada Foz do Douro.
Conta com o todo o tipo de comércio e serviços nas proximidades e fáceis acessos às principais artérias da cidade.
A habitação permite uma excelente fluidez nos acessos a todas as áreas.
- 10 metros do Parque da Cidade;
- 200 metros da PSP de Aldoar;
- 300 metros da Junta de Freguesia de Aldoar;
- 300 metros da Igreja Matriz de Aldoar;
- 500 metros da Avenida da Boavista;
- 500 metros da Estrada da Circunvalação;
- 800 metros da Universidade Lusíada do Porto;
- 1000 metros do Hospital CUF do Porto;
- 1,5 km do Colégio INED;
- 2,2 km do Museu e Parque de Serralves;
- 2,2 km do Castelo do Queijo;
- 2,5 km do Norte Shopping;
- 2,7 km da Praia de Matosinhos;
- 4 km da Casa da Música;
- 6,5 km da Avenida dos Aliados;
- 9,3 km do Aeroporto Internacional Francisco Sá Carneiro;
Valor do condomínio: 500€ (mensal)
Referência: ASP22062
Por sermos intermediários de crédito devidamente autorizados pelo Banco de Portugal (Reg. 2736) fazemos a gestão de todo o seu processo de financiamento, sempre com as melhores soluções de mercado.
Porquê escolher a AS Imobiliária
Com mais de 14 anos no ramo imobiliário e milhares de famílias felizes, dispomos de 8 agências estrategicamente localizadas, para o servir com proximidade, corresponder à suas expectativas e ajudá-lo a adquirir a sua casa de sonho. Compromisso, Competência e Confiança são os nossos valores que entregamos aos nossos Clientes na hora de comprar, arrendar ou vender o seu imóvel.
A nossa prioridade é a sua Felicidade!
Especialistas imobiliários em Vizela ; Guimarães ; Taipas ; Felgueiras ; Lousada ; Santo Tirso ; Barcelos ; S. João da Madeira; Porto; Lisboa
Inserido no conceituado empreendimento ’Essenza’, um edifício da autoria do gabinete de arquitetura de Manuel Ventura, que foi nomeado para o prémio especial ’International Building Beauty 2022’. O empreendimento integrou, este ano, uma lista restrita de oito projectos considerados os mais bonitos do mundo, escolhidos entre centenas.
Este apartamento proporciona um espaço único, moderno e acolhedor, numa fusão perfeita entre a natureza luxuriante do Parque da Cidade e a arquitetura de ponta contemporânea, dispondo, entre outras valências, de piscina aquecida e acabamentos de luxo.
Este imóvel está situado junto ao Parque da Cidade um dos maiores da Europa com ligação direta ao mar, a 500 metros da Avenida da Boavista e a menos de 5 minutos da Foz. Conta com o todo o tipo de comércio e serviços nas proximidades e fáceis acessos às principais artérias da cidade.
Habitação semi-nova em excelente estado com duas frentes: Nascente e Poente.
O imóvel é composto por:
- Sala comum virada a poente e uma vista direta para a estimulante paisagem verde do Parque da Cidade;
- Cozinha totalmente equipada, com vista para o Parque da Cidade;
- Lavandaria com máquina de lavar roupa e de secar, espaço para arrumação e também com vista para o Parque;
- 4 Suites com armários embutidos;
- 1 Quarto;
- Sala de diversões;
- Box para 4 automóveis;
- 3 terraços (ligados) orientados a poente;
-Piscina privativa no terraço com vistas direta para o Parque da Cidade;
Outras características:
- Pré instalação de ar condicionado;
- Portaria 24 horas;
- Tecnologia de segurança de primeira linha (videovigilância CCTV, acessos codificados com controlo remoto);
- A suite principal é composta por um roupeiro embutido com seis portas, uma porta/janela ampla com vista para terraço com piscina, uma casa de banho completa revestida com mármore Carrara, toalheiro elétrico;
- Ecrã de TV embutido no tecto sobre o cama;
- Acabamentos de elevada qualidade com materiais nobres permitindo uma harmonização perfeita de ambientes.
Este edifício está situado no lado nascente do Parque da Cidade do Porto (o único parque na Europa com ligação direta ao mar ), a 500 metros da Avenida da Boavista e a menos de 5 minutos da prestigiada Foz do Douro.
Conta com o todo o tipo de comércio e serviços nas proximidades e fáceis acessos às principais artérias da cidade.
A habitação permite uma excelente fluidez nos acessos a todas as áreas.
- 10 metros do Parque da Cidade;
- 200 metros da PSP de Aldoar;
- 300 metros da Junta de Freguesia de Aldoar;
- 300 metros da Igreja Matriz de Aldoar;
- 500 metros da Avenida da Boavista;
- 500 metros da Estrada da Circunvalação;
- 800 metros da Universidade Lusíada do Porto;
- 1000 metros do Hospital CUF do Porto;
- 1,5 km do Colégio INED;
- 2,2 km do Museu e Parque de Serralves;
- 2,2 km do Castelo do Queijo;
- 2,5 km do Norte Shopping;
- 2,7 km da Praia de Matosinhos;
- 4 km da Casa da Música;
- 6,5 km da Avenida dos Aliados;
- 9,3 km do Aeroporto Internacional Francisco Sá Carneiro;
Valor do condomínio: 500€ (mensal)
Referência: ASP22062
Por sermos intermediários de crédito devidamente autorizados pelo Banco de Portugal (Reg. 2736) fazemos a gestão de todo o seu processo de financiamento, sempre com as melhores soluções de mercado.
Porquê escolher a AS Imobiliária
Com mais de 14 anos no ramo imobiliário e milhares de famílias felizes, dispomos de 8 agências estrategicamente localizadas, para o servir com proximidade, corresponder à suas expectativas e ajudá-lo a adquirir a sua casa de sonho. Compromisso, Competência e Confiança são os nossos valores que entregamos aos nossos Clientes na hora de comprar, arrendar ou vender o seu imóvel.
A nossa prioridade é a sua Felicidade!
Especialistas imobiliários em Vizela ; Guimarães ; Taipas ; Felgueiras ; Lousada ; Santo Tirso ; Barcelos ; S. João da Madeira; Porto; Lisboa
Contact
See Phone
Apartment 5 Bedrooms
Boavista (Aldoar), Aldoar, Foz do Douro e Nevogilde, Porto, Distrito do Porto
Used · 185m²
With Garage
buy
990.000 €
5-bedroom apartment, 218 sqm (gross floor area), garage, view overlooking the sea and City Park, in Praça da Revista ’O Tripeiro’, in the Boavista area, Porto. This luxurious property has five bedrooms, three of which are en suite, living room, kitchen and two balconies. Offers unobstructed and unchanged views overlooking the sea and City Park. Includes a garage for three cars and storage room.
Its prime location provides easy access to all amenities. Located in a residential area, close to shops, services, educational establishments, and transport. 1-minute walking distance from Avenida da Boavista, less than 15 minutes from Aviz, Colégio de Nossa Senhora do Rosário, Escola Secundária Garcia de Orta, Serralves Museum, and Porto City Park. It is 5-minute driving distance from the Lycée Français International de Porto, from CLIP - Oporto International School and the accesses to the inner ring road (VCI) and A1 motorway, and less than 10 minutes from Foz do Douro, Universidade Católica do Porto, Oporto British School, and Colégio CEBES. 15 minutes from downtown Porto and Porto Airport and a 3-hour drive from Lisbon.
Its prime location provides easy access to all amenities. Located in a residential area, close to shops, services, educational establishments, and transport. 1-minute walking distance from Avenida da Boavista, less than 15 minutes from Aviz, Colégio de Nossa Senhora do Rosário, Escola Secundária Garcia de Orta, Serralves Museum, and Porto City Park. It is 5-minute driving distance from the Lycée Français International de Porto, from CLIP - Oporto International School and the accesses to the inner ring road (VCI) and A1 motorway, and less than 10 minutes from Foz do Douro, Universidade Católica do Porto, Oporto British School, and Colégio CEBES. 15 minutes from downtown Porto and Porto Airport and a 3-hour drive from Lisbon.
Contact
See Phone
Apartment 5 Bedrooms
Aldoar, Foz do Douro e Nevogilde, Porto, Distrito do Porto
Used · 271m²
buy
990.000 €
Excellent 5-bedroom apartment, 2 minutes walk from Parque da Cidade and 5 minutes from the beaches of Foz and Matosinhos.
Luxury finishes in a very impressive building with 24-hour doorman.
5 bedrooms - 2 suites, one with a hot tub - plus 2 complete bathrooms with bathtub and another service bathroom, supporting the living room and kitchen.
The kitchen is very spacious and includes a laundry area.
Common room with 42m2
2 balconies and large windows, tilt-and-turn, which provide magnificent light throughout the apartment.
Central heating throughout the house provided by a hot water boiler.
Total area of ??271m2.
Very spacious storage in the basement and 3 parking spaces.
The building is located in the Aviz- Av. da Boavista residential area, with all the amenities that the surroundings offer:
Pharmacies
Cafes and restaurants
luxury commerce
Medical and beauty clinics.
Gymnasium
Banks
Supermarkets
Schools (Garcia de Orta, CLIP, INED, French School, OBS)
Catholic University
Negotiable value.
Created in France in 2008, iad was born from an innovative model that expands the traditional concept of a real estate agency, promoting a close relationship between the consultant and the client. The success of the iad group is reflected in thousands of consultants, online properties and completed businesses.
iad is a digital and dynamic real estate agency based on professionalism and transparency. As an independent real estate consultant, I have the autonomy to manage my schedule, guaranteeing you personalized support at every stage of the process and a quality service at the best price.
#ref: 96434
Luxury finishes in a very impressive building with 24-hour doorman.
5 bedrooms - 2 suites, one with a hot tub - plus 2 complete bathrooms with bathtub and another service bathroom, supporting the living room and kitchen.
The kitchen is very spacious and includes a laundry area.
Common room with 42m2
2 balconies and large windows, tilt-and-turn, which provide magnificent light throughout the apartment.
Central heating throughout the house provided by a hot water boiler.
Total area of ??271m2.
Very spacious storage in the basement and 3 parking spaces.
The building is located in the Aviz- Av. da Boavista residential area, with all the amenities that the surroundings offer:
Pharmacies
Cafes and restaurants
luxury commerce
Medical and beauty clinics.
Gymnasium
Banks
Supermarkets
Schools (Garcia de Orta, CLIP, INED, French School, OBS)
Catholic University
Negotiable value.
Created in France in 2008, iad was born from an innovative model that expands the traditional concept of a real estate agency, promoting a close relationship between the consultant and the client. The success of the iad group is reflected in thousands of consultants, online properties and completed businesses.
iad is a digital and dynamic real estate agency based on professionalism and transparency. As an independent real estate consultant, I have the autonomy to manage my schedule, guaranteeing you personalized support at every stage of the process and a quality service at the best price.
#ref: 96434
Contact
See Phone
Detached House 5 Bedrooms
Marechal Gomes da Costa (Foz do Douro), Aldoar, Foz do Douro e Nevogilde, Porto, Distrito do Porto
Used · 507m²
With Garage
buy
2.200.000 €
Moradia T4+1 inserida em condomínio fechado de referência, localizado numa das zonas residenciais de maior prestígio da cidade, com acessos imediatos à Avenida Marechal Gomes da Costa e Avenida da Boavista, tem em seu redor equipamentos de referência como a Fundação de Serralves e o Colégio Nossa Senhora Do Rosário. O condomínio alia conforto, tranquilidade e segurança, é convenientemente murado, com uma grande extensão de jardins, área arborizada e piscina, que permite um estilo de vida prático e tranquilo. A moradia tem uma bonita arquitectura de vanguarda, caracteriza-se pela sua luminosidade, amplas divisões e detalhes de requinte. Tem área privativa de 507m2 distribuídos por 4 pisos, o piso 0 destina-se para a zona social, que se prolonga através do jardim privativo e fechado. Os pisos superiores destinam-se para a zona intima, sendo o ultimo exclusivo da suite master, com sala de leitura com varanda e jacuzzi. Na cave observa-se uma ampla garagem com portão, lavandaria, quarto de serviço com wc privativo e casa das máquinas.
Contact
See Phone
House 5 Bedrooms
Antunes Guimarães (Aldoar), Aldoar, Foz do Douro e Nevogilde, Porto, Distrito do Porto
Used · 309m²
With Garage
buy
1.350.000 €
Excellent 5 bedroom villa with pool in Gated Community, in Antunes Guimarães with garden and terrace. Recent construction.
FEATURES
The villa has 5 Suites.
2 Parking Spaces
Gated community of 7 exclusive single-family V5 villas of contemporary architecture in Antunes Guimarães implanted in a lot that joins the Av. Antunes Guimarães to Rua Fonte da Moura, included in the only existing farm on the avenue.
These houses of balanced and functional design allow you to live with the privacy and security that a gated community provides you and with the comfort of a dwelling that has 5 bedrooms and a covered area of 309m2 divided into four floors.
This condominium has a privileged location and superbly combines the outdoor spaces with the interiors.
Close to the City Park, next to schools and commerce of reference as well as a few meters from the Serralves Museum and all kinds of transport.
FEATURES
The villa has 5 Suites.
2 Parking Spaces
Gated community of 7 exclusive single-family V5 villas of contemporary architecture in Antunes Guimarães implanted in a lot that joins the Av. Antunes Guimarães to Rua Fonte da Moura, included in the only existing farm on the avenue.
These houses of balanced and functional design allow you to live with the privacy and security that a gated community provides you and with the comfort of a dwelling that has 5 bedrooms and a covered area of 309m2 divided into four floors.
This condominium has a privileged location and superbly combines the outdoor spaces with the interiors.
Close to the City Park, next to schools and commerce of reference as well as a few meters from the Serralves Museum and all kinds of transport.
Contact
See Phone
Apartment 5 Bedrooms
Lordelo do Ouro e Massarelos, Porto, Distrito do Porto
New · 286m²
With Garage
buy
1.260.000 €
This apartment very well situated next to the arrábida bridge on the Porto side, Enjoys a magnificent landscape over the mouth of the Douro River. This apartment consists of kitchen/laundry, social bathroom, dining room, living room, 5 suites and two parking spaces (you can buy one more place). Come visit last ones for sale.
Contact
See Phone
House 5 Bedrooms
Aldoar, Foz do Douro e Nevogilde, Porto, Distrito do Porto
New · 275m²
With Garage
buy
1.350.000 €
Fantástica moradia T5 em condomínio privado, com jardim e piscina privativos.
A moradia desenvolve-se em 4 pisos. No piso da entrada tem acesso à garagem para dois carros, uma suite e um bonito pátio interior que permite a entrada de luz. No primeiro piso, encontra-se a zona social, com ampla sala de estar e jantar com 3 frentes envidraçadas para o jardim. Ainda neste piso tem também a cozinha, lavandaria e um quarto de banho social. O piso superior tem três suites, todas com armários embutidos e com bastante luz solar.
No último piso mais uma suite, que poderá ser uma sala extra ou escritório, com um grande terraço com vistas desafogadas.
A moradia foi construída recentemente com materiais e acabamentos de alta qualidade e bom gosto.
Está muito bem localizada e tem 3 f4rentes solares o que lhe permite uma excelente iluminação natural.
Não perca esta oportunidade e marque já a sua visita!
A moradia desenvolve-se em 4 pisos. No piso da entrada tem acesso à garagem para dois carros, uma suite e um bonito pátio interior que permite a entrada de luz. No primeiro piso, encontra-se a zona social, com ampla sala de estar e jantar com 3 frentes envidraçadas para o jardim. Ainda neste piso tem também a cozinha, lavandaria e um quarto de banho social. O piso superior tem três suites, todas com armários embutidos e com bastante luz solar.
No último piso mais uma suite, que poderá ser uma sala extra ou escritório, com um grande terraço com vistas desafogadas.
A moradia foi construída recentemente com materiais e acabamentos de alta qualidade e bom gosto.
Está muito bem localizada e tem 3 f4rentes solares o que lhe permite uma excelente iluminação natural.
Não perca esta oportunidade e marque já a sua visita!
Contact
See Phone
House 5 Bedrooms Triplex
Aldoar, Foz do Douro e Nevogilde, Porto, Distrito do Porto
Under construction · 310m²
With Garage
buy
2.975.000 €
5 bedroom villa with a total area of 419.16m2 and a garden of 418.30m2
57m2 garage
Condominium in Nevogilde consisting of a housing block of 10 apartments with types T2, T3, T4 and two T5 houses with swimming pool and private patio.
Designed by Architect José Carlos Cruz, the Casal de Passos building presents a wide variety of urban dynamics, with contemporary architecture, perfectly integrated with the vegetation that surrounds the buildings.
Here we find the perfect balance between nature, architecture and innovation.
The large internal spaces, the large windows, and the materials chosen, are a unique combination of comfort, luminosity and surroundings with the outside.
Located a few meters from Avenida da Boavista and the city park, schools and a consolidated shopping area, with several shops and restaurants.
Involvement:
- Supermarkets just 1 minute away by car
- 5 minutes from Serralves Garden and Foundation, by car
- 5 minutes from the French School, by car
- 5 minutes from Oporto British School
- 5 minutes from the Catholic University of Porto
-5 minutes from Colégio do Rosário, by car
-8 minutes from Colégio CLIP, by car
- The nearest pharmacy is 3 minutes away on foot
- The best beaches just 5 minutes away by car
- City Park is just 5 minutes away on foot
- Good accessibility with VCI 7 minutes away
Completion of work scheduled for the end of the 3rd quarter of 2024.
57m2 garage
Condominium in Nevogilde consisting of a housing block of 10 apartments with types T2, T3, T4 and two T5 houses with swimming pool and private patio.
Designed by Architect José Carlos Cruz, the Casal de Passos building presents a wide variety of urban dynamics, with contemporary architecture, perfectly integrated with the vegetation that surrounds the buildings.
Here we find the perfect balance between nature, architecture and innovation.
The large internal spaces, the large windows, and the materials chosen, are a unique combination of comfort, luminosity and surroundings with the outside.
Located a few meters from Avenida da Boavista and the city park, schools and a consolidated shopping area, with several shops and restaurants.
Involvement:
- Supermarkets just 1 minute away by car
- 5 minutes from Serralves Garden and Foundation, by car
- 5 minutes from the French School, by car
- 5 minutes from Oporto British School
- 5 minutes from the Catholic University of Porto
-5 minutes from Colégio do Rosário, by car
-8 minutes from Colégio CLIP, by car
- The nearest pharmacy is 3 minutes away on foot
- The best beaches just 5 minutes away by car
- City Park is just 5 minutes away on foot
- Good accessibility with VCI 7 minutes away
Completion of work scheduled for the end of the 3rd quarter of 2024.
Contact
See Phone
Apartment 5 Bedrooms
Aviz (Aldoar), Aldoar, Foz do Douro e Nevogilde, Porto, Distrito do Porto
Used · 152m²
With Garage
buy
990.000 €
T5 apartment in Aviz, with a magnificent view over the city and the sea, comprising:
- Entrance hall, guest bathroom, equipped kitchen, laundry room, common room with balcony, 1 suite with balcony, bedroom hall, 2 suites, 2 bedrooms with a bathroom;
- 3 parking spaces and 1 storage room;
- Solar orientation: North/West
- Private Gross Area: 218.00 m2
- Gross Dependent Area: 51.50 m2
Apartment located in a prime area, next to the Garcia de Orta School, just 1 minute from Avenida da Boavista, with a wide range of reference schools and colleges, namely the French School, the Colégio Nossa Senhora do Rosário and Cebes.
Inserted in a strategic area for those who appreciate the quality of life provided by the proximity to cultural and leisure spaces such as Casa da Música, Fundação de Serralves and Parque da Cidade.
Quiet residential area with a good range of commerce and services, including pharmacies, banks, supermarkets and restaurants.
Excellent access to VCI and the city center.
- Entrance hall, guest bathroom, equipped kitchen, laundry room, common room with balcony, 1 suite with balcony, bedroom hall, 2 suites, 2 bedrooms with a bathroom;
- 3 parking spaces and 1 storage room;
- Solar orientation: North/West
- Private Gross Area: 218.00 m2
- Gross Dependent Area: 51.50 m2
Apartment located in a prime area, next to the Garcia de Orta School, just 1 minute from Avenida da Boavista, with a wide range of reference schools and colleges, namely the French School, the Colégio Nossa Senhora do Rosário and Cebes.
Inserted in a strategic area for those who appreciate the quality of life provided by the proximity to cultural and leisure spaces such as Casa da Música, Fundação de Serralves and Parque da Cidade.
Quiet residential area with a good range of commerce and services, including pharmacies, banks, supermarkets and restaurants.
Excellent access to VCI and the city center.
Contact
See Phone
House 5 Bedrooms Triplex
Paranhos, Porto, Distrito do Porto
New · 248m²
With Garage
buy
649.000 €
Moradia de luxo junto á Prelada e Carvalhido.
A 400 metros do hospital da Prelada e 150 metros do antigo parque campismo da Prelada.
Bons acessos e em fantástica zona de envolvência.
Num condomínio privado com entrada privada e só de Moradias.
Esta moradia de conceito moderno inserida em empreendimento idealizado para satisfazer as necessidades de quem procura um estilo de vida moderno a pensar no conforto e bem estar realçando a qualidade dos materiais assim como personalização do imóvel e excelência dos acabamentos, preenchendo os requisitos de uma habitação muito completa aliada ao conforto e garantindo o bem estar de aproximação ao verde da natureza e aproximação do mar.
Excelente exposição solar, com muita luz natural, e fantástico jardim nas traseiras.
Área útil habitável de 288m2, área coberta de 244m2, jardim com área descoberta com cerca de 50 m2.
Composta por R/C, 1º. e 2º andares, com a seguinte disposição;
No RÉS-DO -CHÃO encontramos garagem individual com 35 m2 para 2 viaturas, lavandaria, corredor interior que dá acesso a um quarto ou escritório e ainda outro quarto mais pequeno com luz direta tendo ambos roupeiro, casa de banho de serviço e saída para o exterior onde se localiza o jardim.
PRIMEIRO PISO composto por cozinha totalmente equipada com copa ou sala de jantar, ainda a sala principal com varanda e uma casa de banho completa.
SEGUNDO PISO temos 3 quartos um deles suíte com grande casa de banho, todos com roupeiros e ainda casa de banho completa de apoio aos restantes quartos.
Moradia com acabamentos superiores desde: painéis solares, ar condicionado em todas as divisões da casa, porta de segurança, vídeo porteiro, em todas as divisões, gás canalizado, porta de segurança, alarme, outro alarme de estores, bomba de calor, vidros e janelas duplas, portão automático, domótica, câmaras de vigilância, etc. e ainda apresenta outros sistema de personalização de segurança efetuadas pelo próprio.
Visite esta excelente moradia, bom investimento face á localização, qualidade e preço.
Faça a visita e apresente sua proposta.
PORQUÊ COMPRAR, VENDAR OU ARRENDAR O SEU IMÓVEL COM A PP IMOBILIÁRIA
A Empresa
A empresa PEDRO PIRES - SOCIEDADE DE MEDIAÇÃO IMOBILIÁRIA UNIPESSOAL, LDA opera no mercado imobiliário Português sob a sigla PP IMOBILIÁRIA há cerca de 30 anos, com vasta experiência na compra, venda, arrendamento, gestão e trespasse de todo o tipo de imóveis, e é detentora da licença 13.176 AMI estando sediada na Rua Bernardim Ribeiro, nº. 166 D - 4465-040 São Mamede de Infesta, concelho de Matosinhos.
Missão
A nossa missão é a de proporcionar aos nossos Clientes um serviço especializado e de alto valor acrescentado que passa pela qualificação de Clientes Compradores e Vendedores, prestando também apoio profissional qualificado nas várias áreas interligadas com a compra, venda, trespasse, arrendamento e gestão de imóveis, com protocolos estabelecidos em diversas áreas, nomeadamente nas áreas de mediação de obras, financiamento bancário, avaliações e apoio técnico de arquitetura e engenharia, bem como apoio documental através de assessoria jurídica independente.
Valores
Imbuídos da mais elevada ética profissional, os nossos Consultores Imobiliários procuram atingir um padrão de excelência na intermediação imobiliária, conseguindo para os nossos Clientes, tanto vendedores como compradores, os melhores negócios e a satisfação dos seus anseios e necessidades.
A 400 metros do hospital da Prelada e 150 metros do antigo parque campismo da Prelada.
Bons acessos e em fantástica zona de envolvência.
Num condomínio privado com entrada privada e só de Moradias.
Esta moradia de conceito moderno inserida em empreendimento idealizado para satisfazer as necessidades de quem procura um estilo de vida moderno a pensar no conforto e bem estar realçando a qualidade dos materiais assim como personalização do imóvel e excelência dos acabamentos, preenchendo os requisitos de uma habitação muito completa aliada ao conforto e garantindo o bem estar de aproximação ao verde da natureza e aproximação do mar.
Excelente exposição solar, com muita luz natural, e fantástico jardim nas traseiras.
Área útil habitável de 288m2, área coberta de 244m2, jardim com área descoberta com cerca de 50 m2.
Composta por R/C, 1º. e 2º andares, com a seguinte disposição;
No RÉS-DO -CHÃO encontramos garagem individual com 35 m2 para 2 viaturas, lavandaria, corredor interior que dá acesso a um quarto ou escritório e ainda outro quarto mais pequeno com luz direta tendo ambos roupeiro, casa de banho de serviço e saída para o exterior onde se localiza o jardim.
PRIMEIRO PISO composto por cozinha totalmente equipada com copa ou sala de jantar, ainda a sala principal com varanda e uma casa de banho completa.
SEGUNDO PISO temos 3 quartos um deles suíte com grande casa de banho, todos com roupeiros e ainda casa de banho completa de apoio aos restantes quartos.
Moradia com acabamentos superiores desde: painéis solares, ar condicionado em todas as divisões da casa, porta de segurança, vídeo porteiro, em todas as divisões, gás canalizado, porta de segurança, alarme, outro alarme de estores, bomba de calor, vidros e janelas duplas, portão automático, domótica, câmaras de vigilância, etc. e ainda apresenta outros sistema de personalização de segurança efetuadas pelo próprio.
Visite esta excelente moradia, bom investimento face á localização, qualidade e preço.
Faça a visita e apresente sua proposta.
PORQUÊ COMPRAR, VENDAR OU ARRENDAR O SEU IMÓVEL COM A PP IMOBILIÁRIA
A Empresa
A empresa PEDRO PIRES - SOCIEDADE DE MEDIAÇÃO IMOBILIÁRIA UNIPESSOAL, LDA opera no mercado imobiliário Português sob a sigla PP IMOBILIÁRIA há cerca de 30 anos, com vasta experiência na compra, venda, arrendamento, gestão e trespasse de todo o tipo de imóveis, e é detentora da licença 13.176 AMI estando sediada na Rua Bernardim Ribeiro, nº. 166 D - 4465-040 São Mamede de Infesta, concelho de Matosinhos.
Missão
A nossa missão é a de proporcionar aos nossos Clientes um serviço especializado e de alto valor acrescentado que passa pela qualificação de Clientes Compradores e Vendedores, prestando também apoio profissional qualificado nas várias áreas interligadas com a compra, venda, trespasse, arrendamento e gestão de imóveis, com protocolos estabelecidos em diversas áreas, nomeadamente nas áreas de mediação de obras, financiamento bancário, avaliações e apoio técnico de arquitetura e engenharia, bem como apoio documental através de assessoria jurídica independente.
Valores
Imbuídos da mais elevada ética profissional, os nossos Consultores Imobiliários procuram atingir um padrão de excelência na intermediação imobiliária, conseguindo para os nossos Clientes, tanto vendedores como compradores, os melhores negócios e a satisfação dos seus anseios e necessidades.
Contact
See more Properties for Sale, Apartments and Houses in Porto
Bedrooms
Zones
Can’t find the property you’re looking for?
click here and leave us your request
, or also search in
https://kamicasa.pt
