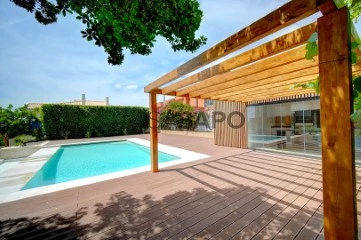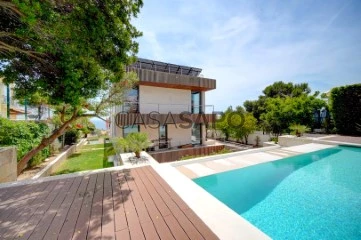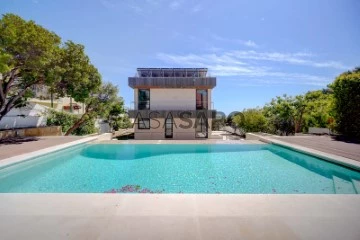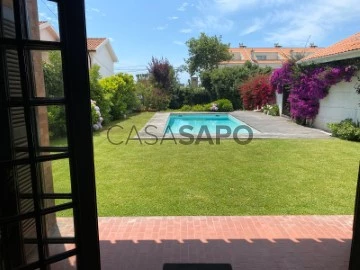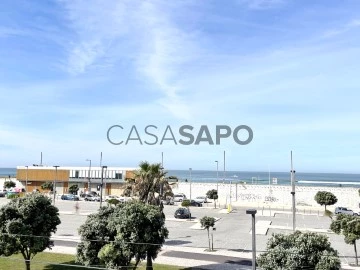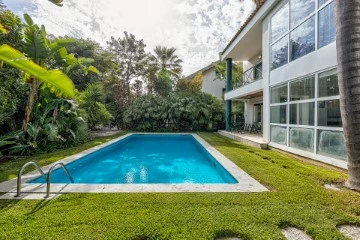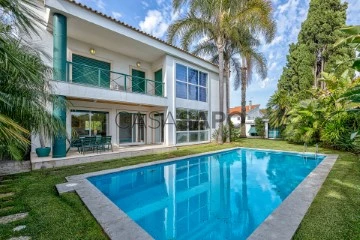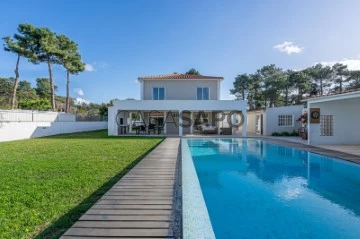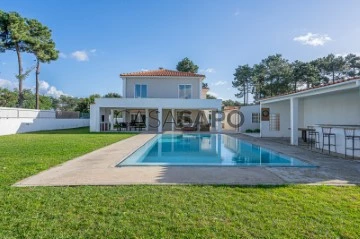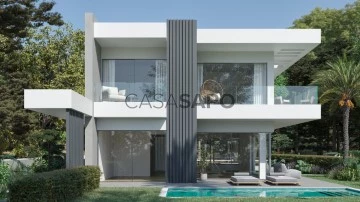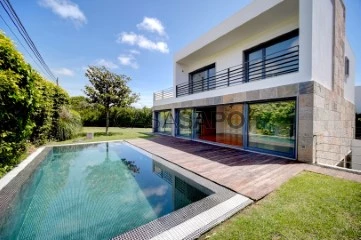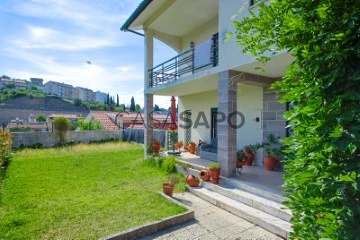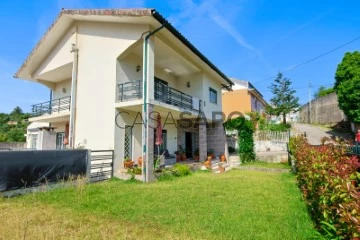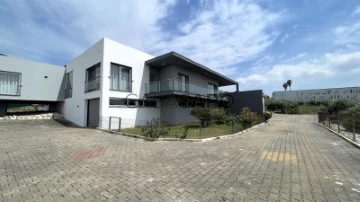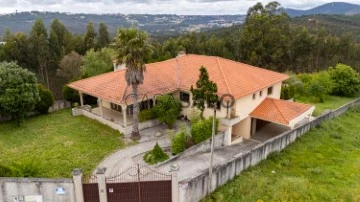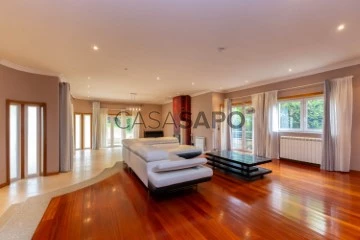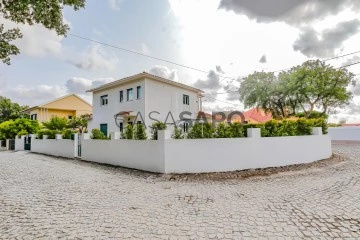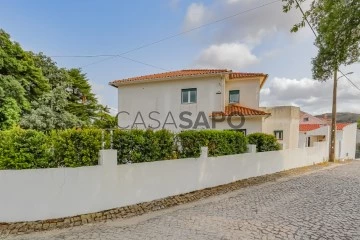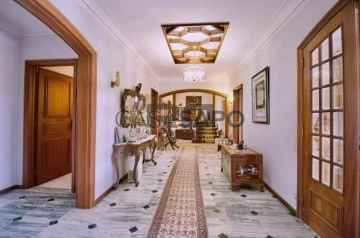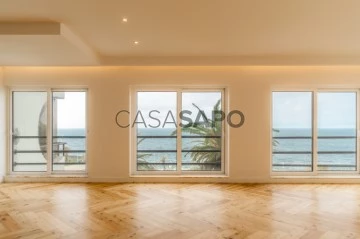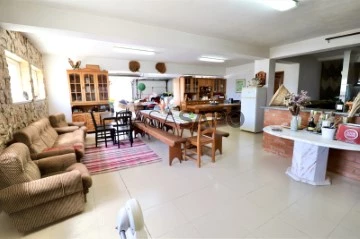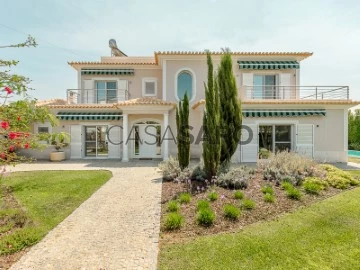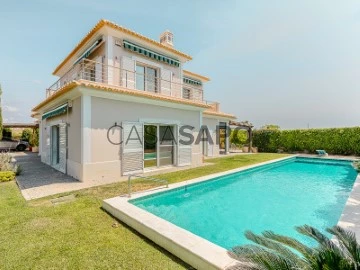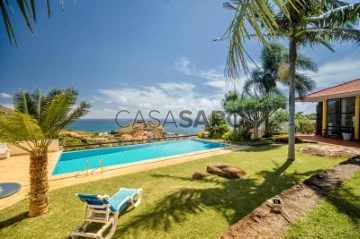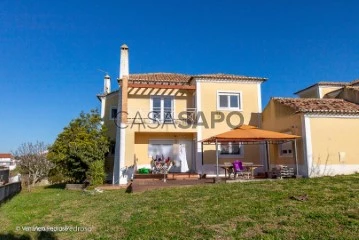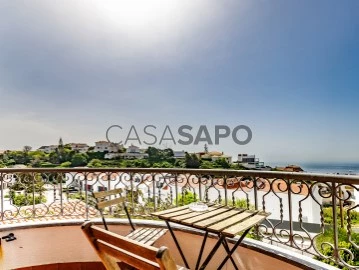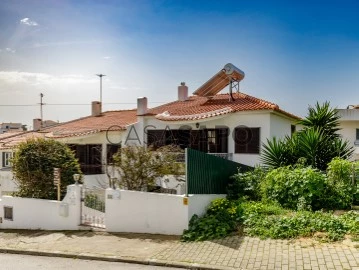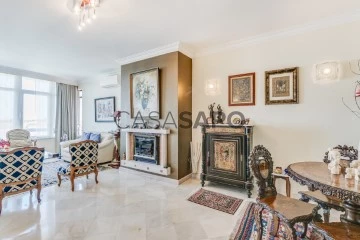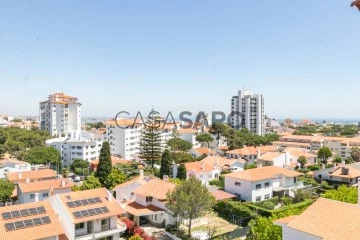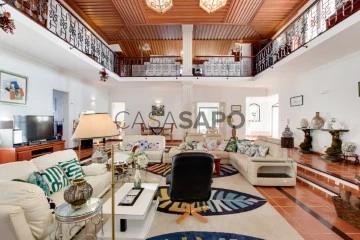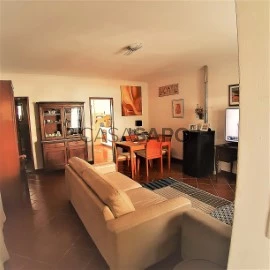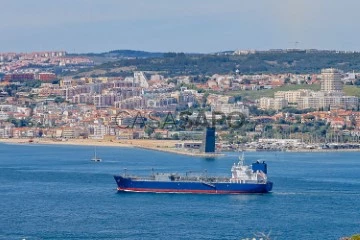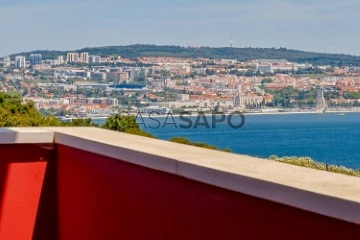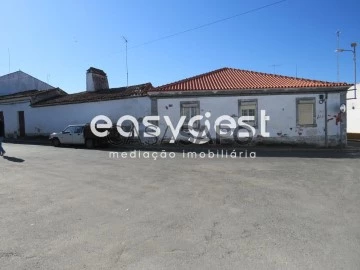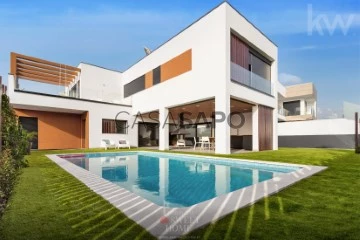Saiba aqui quanto pode pedir
662 Properties for Sale, Apartments and Houses 5 Bedrooms with Fireplace/Fireplace heat exchanger
Map
Order by
Relevance
House 5 Bedrooms Triplex
Carcavelos e Parede, Cascais, Distrito de Lisboa
New · 300m²
With Garage
buy
4.450.000 €
Fantastic 5 bedroom villa with contemporary design, with large windows, with plenty of natural light and high ceilings
With South, East and West solar orientation
The villa is set on a plot of 860m2, with a construction area of 439m2 and a floor area of 300m2, divided into 3 floors and a large Rooftop with access from the interior of the villa and magnificent 360º views
In the garden we find a swimming pool, shower, wooden deck, barbecue with kitchen and toilet
With access from the garden to the SPA with jacuzzi, sauna and Turkish bath
The villa is composed as follows:
Floor 1:
Entrance hall (22m2)
Large living room (49m2), with fireplace, fireplace and balcony with sea view
Dining room (22m2), with open space kitchen (30m2), with island (with sliding door in
wood, which can be fully enclosed), fully equipped with AEG appliances and
built-in TEKA coffee machine, pantry and guest toilet
Floor 2:
Mezzanine that gives access to the bedrooms, master suite (18.60m2) with large windows and balcony with
sea view, toilet with shower and bathtub, walking closet (8m2), suite with balcony and view
to the pool (17m2), toilet with shower, bedroom with balcony and pool view (17m2)
and full bathroom with shower tray
From the 2nd floor we have access to the Rooftop with 360º unobstructed views and sea views
Basement:
Suite (14m2) with access to the garden and SPA, living room (18m2) that can be a games room, gym,
bedroom or office
Access to box garage for 3 cars with independent entrances and automatic opening gate
You can also count on:
Solar panels, electrical blackouts, air conditioning, video intercom and security door
With South, East and West solar orientation
The villa is set on a plot of 860m2, with a construction area of 439m2 and a floor area of 300m2, divided into 3 floors and a large Rooftop with access from the interior of the villa and magnificent 360º views
In the garden we find a swimming pool, shower, wooden deck, barbecue with kitchen and toilet
With access from the garden to the SPA with jacuzzi, sauna and Turkish bath
The villa is composed as follows:
Floor 1:
Entrance hall (22m2)
Large living room (49m2), with fireplace, fireplace and balcony with sea view
Dining room (22m2), with open space kitchen (30m2), with island (with sliding door in
wood, which can be fully enclosed), fully equipped with AEG appliances and
built-in TEKA coffee machine, pantry and guest toilet
Floor 2:
Mezzanine that gives access to the bedrooms, master suite (18.60m2) with large windows and balcony with
sea view, toilet with shower and bathtub, walking closet (8m2), suite with balcony and view
to the pool (17m2), toilet with shower, bedroom with balcony and pool view (17m2)
and full bathroom with shower tray
From the 2nd floor we have access to the Rooftop with 360º unobstructed views and sea views
Basement:
Suite (14m2) with access to the garden and SPA, living room (18m2) that can be a games room, gym,
bedroom or office
Access to box garage for 3 cars with independent entrances and automatic opening gate
You can also count on:
Solar panels, electrical blackouts, air conditioning, video intercom and security door
Contact
See Phone
House T5 with swimming pool, Miramar
House 5 Bedrooms Duplex
Miramar, Arcozelo, Vila Nova de Gaia, Distrito do Porto
Used · 400m²
With Garage
buy
1.500.000 €
Villa with 4 fronts with swimming pool.
Good condition.
Garage for 2 cars.
Living room with 55 m2 and dining room with 18 m2.
Living room stove.
Central heating.
Baths with ceramic floors.
To sell, buy or lease your property, count on a Predial Parque consultant, you will be accompanied throughout the process, from the financing to the deed, at no additional cost.
Our consultants can offer all their experience and knowledge to guide you.
* Predial Parque, holder of the AMI License: 726, on the market since 1987 *
Good condition.
Garage for 2 cars.
Living room with 55 m2 and dining room with 18 m2.
Living room stove.
Central heating.
Baths with ceramic floors.
To sell, buy or lease your property, count on a Predial Parque consultant, you will be accompanied throughout the process, from the financing to the deed, at no additional cost.
Our consultants can offer all their experience and knowledge to guide you.
* Predial Parque, holder of the AMI License: 726, on the market since 1987 *
Contact
See Phone
5 bedroom villa, located on the 1st line of the beach, sea view - Costa de Caparica - Exchange Possibilities
House 5 Bedrooms Duplex
Costa da Caparica, Almada, Distrito de Setúbal
Used · 150m²
View Sea
buy
950.000 €
5 bedroom villa, located on the 1st line of the beach, sea view comprising:
Ground floor
Entrance hall with staircase to the 1st floor of 11 m2
Kitchen of 9 m2 with access to the patio
Dining room of 9 m2
Living room with fireplace measuring 21 m2
Bathroom of 5 m2 with window and shower
1st floor
Bedroom hall measuring 5 m2 with staircase to the terrace measuring 55 m2
Room of 9 m2
Room of 12 m2
Room of 9 m2
Room of 14 m2
Bathroom of 5 m2
Attic
Room of 12 m2
Terrace of 50 m2 with sea view
Attachment
Room of 12 m2
Room of 12 m2
Bathroom of 8 m2
Back patio of 63 m2
Front patio of 50 m2 with possibility of storing 3 cars
Villa situated in front of the sea well esteemed
1 minute from the beaches, excellent access.
Close to schools, restaurants, beach promenade, transportation, etc.
Possibility of Premutation
Reference: THC8487
Ground floor
Entrance hall with staircase to the 1st floor of 11 m2
Kitchen of 9 m2 with access to the patio
Dining room of 9 m2
Living room with fireplace measuring 21 m2
Bathroom of 5 m2 with window and shower
1st floor
Bedroom hall measuring 5 m2 with staircase to the terrace measuring 55 m2
Room of 9 m2
Room of 12 m2
Room of 9 m2
Room of 14 m2
Bathroom of 5 m2
Attic
Room of 12 m2
Terrace of 50 m2 with sea view
Attachment
Room of 12 m2
Room of 12 m2
Bathroom of 8 m2
Back patio of 63 m2
Front patio of 50 m2 with possibility of storing 3 cars
Villa situated in front of the sea well esteemed
1 minute from the beaches, excellent access.
Close to schools, restaurants, beach promenade, transportation, etc.
Possibility of Premutation
Reference: THC8487
Contact
See Phone
House 5 Bedrooms Duplex
Algés, Linda-a-Velha e Cruz Quebrada-Dafundo, Oeiras, Distrito de Lisboa
Used · 330m²
With Garage
buy
1.590.000 €
5 bedroom villa with pool and garden located 15 minutes from the center of Lisbon.
The villa is inserted in a plot of land of 845 sq m and has a gross area of 330 sq m, of which 270 sq m of gross private area and 60 m2 of dependent area.
It is located in a quiet street of Linda-a-Velha, Algés, municipality of Oeiras, with easy access to connections to Lisbon, Oeiras and Cascais. 3 minutes from the A5 - Lisbon - Cascais.
On the entrance floor you can find a hall (7 sq m), large kitchen with pantry (23 sq m) and pantry, living room with fireplace and dining room (64 m2) and a social toilet. The living room has an outdoor balcony (13.5 sq m) that gives access to the garden.
On the 1st floor you will find two suites (both with 23 sq m) and two bedrooms (18 and 16 sq m) with a bathroom.
On the 2nd floor there is an open space with 50 sq m and fireplace, which can be used as a bedroom, library, office, living room or cinema.
Large window openings, which give it immense light.
The villa is equipped with central heating, air conditioning in some divisions and Bosch appliances (washing machine, dishwasher, induction hob, oven, microwave and combined)
The garage has room for two cars, being inserted in an annex with 80 m2.
There is the possibility of parking two more cars in front of the garage.
The garden has a barbecue area where there is also a wood oven, supported by a storage area (18 m2)
In the area where it is inserted you will find all kinds of shops, supermarkets and services.
Come visit and let yourself be enchanted by a villa full of light!
Castelhana is a Portuguese real estate agency present in the domestic market for over 20 years, specialized in prime residential real estate and recognized for the launch of some of the most distinguished developments in Portugal.
Founded in 1999, Castelhana provides a full service in business brokerage. We are specialists in investment and in the commercialization of real estate.
In Lisbon, in Chiado, one of the most emblematic and traditional areas of the capital. In Porto, we are based in Foz Do Douro, one of the noblest places in the city and in the Algarve region next to the renowned Vilamoura Marina.
We are waiting for you. We have a team available to give you the best support in your next real estate investment.
Contact us!
The villa is inserted in a plot of land of 845 sq m and has a gross area of 330 sq m, of which 270 sq m of gross private area and 60 m2 of dependent area.
It is located in a quiet street of Linda-a-Velha, Algés, municipality of Oeiras, with easy access to connections to Lisbon, Oeiras and Cascais. 3 minutes from the A5 - Lisbon - Cascais.
On the entrance floor you can find a hall (7 sq m), large kitchen with pantry (23 sq m) and pantry, living room with fireplace and dining room (64 m2) and a social toilet. The living room has an outdoor balcony (13.5 sq m) that gives access to the garden.
On the 1st floor you will find two suites (both with 23 sq m) and two bedrooms (18 and 16 sq m) with a bathroom.
On the 2nd floor there is an open space with 50 sq m and fireplace, which can be used as a bedroom, library, office, living room or cinema.
Large window openings, which give it immense light.
The villa is equipped with central heating, air conditioning in some divisions and Bosch appliances (washing machine, dishwasher, induction hob, oven, microwave and combined)
The garage has room for two cars, being inserted in an annex with 80 m2.
There is the possibility of parking two more cars in front of the garage.
The garden has a barbecue area where there is also a wood oven, supported by a storage area (18 m2)
In the area where it is inserted you will find all kinds of shops, supermarkets and services.
Come visit and let yourself be enchanted by a villa full of light!
Castelhana is a Portuguese real estate agency present in the domestic market for over 20 years, specialized in prime residential real estate and recognized for the launch of some of the most distinguished developments in Portugal.
Founded in 1999, Castelhana provides a full service in business brokerage. We are specialists in investment and in the commercialization of real estate.
In Lisbon, in Chiado, one of the most emblematic and traditional areas of the capital. In Porto, we are based in Foz Do Douro, one of the noblest places in the city and in the Algarve region next to the renowned Vilamoura Marina.
We are waiting for you. We have a team available to give you the best support in your next real estate investment.
Contact us!
Contact
See Phone
5 BEDROOM VILLA IN AROEIRA
House 5 Bedrooms Duplex
Aroeira, Charneca de Caparica e Sobreda, Almada, Distrito de Setúbal
Used · 330m²
With Garage
buy
1.295.000 €
5 BEDROOM VILLA IN AROEIRA WITH 330M2 ON A PLOT OF 1356M2 FROM 2004
This villa with huge potential has at your disposal a large plot with an excellent swimming pool, outdoor dining area, rear annex where you can make games room / extra bedrooms.
If you are looking for a villa with several bedrooms and a flat plot full of sunshine, this may be your best option.
Floor 0: living room 38m2, kitchen, 3 bedrooms and two bathrooms
Floor 1: living room 45m2, bedroom 16m2, bedroom 14m2 and bathroom.
annexes considered as storage rooms: One with 37m2, another with 23m2 and another with 25m2.
It also has a storage area to support the pool.
Huge front garden with access to park some 6/8 cars.
The villa is a 2-minute drive from the main street of Charneca da Caparica and 3 minutes from Herdade da Aroeira and at the same time manages to be inserted in a place surrounded by greenery and with absolute tranquillity in terms of the garden and the entire house.
What are you waiting for to schedule your visit?
Come!
L.U 354/04
This villa with huge potential has at your disposal a large plot with an excellent swimming pool, outdoor dining area, rear annex where you can make games room / extra bedrooms.
If you are looking for a villa with several bedrooms and a flat plot full of sunshine, this may be your best option.
Floor 0: living room 38m2, kitchen, 3 bedrooms and two bathrooms
Floor 1: living room 45m2, bedroom 16m2, bedroom 14m2 and bathroom.
annexes considered as storage rooms: One with 37m2, another with 23m2 and another with 25m2.
It also has a storage area to support the pool.
Huge front garden with access to park some 6/8 cars.
The villa is a 2-minute drive from the main street of Charneca da Caparica and 3 minutes from Herdade da Aroeira and at the same time manages to be inserted in a place surrounded by greenery and with absolute tranquillity in terms of the garden and the entire house.
What are you waiting for to schedule your visit?
Come!
L.U 354/04
Contact
See Phone
House 5 Bedrooms Triplex
Cascais e Estoril, Distrito de Lisboa
Under construction · 456m²
With Garage
buy
3.950.000 €
Discover this magnificent 5 bedroom detached villa in Birre, Cascais, contemporary villa, with garden, garage and swimming pool, situated in a quiet street, premium location, residential only with villas, just a few minutes from the centre of Cascais.
The villa is set on a plot of 657 m2, with a total construction area of 620 m2 on 3 floors.
Excellent sun exposure, this exclusive villa has 2 fronts, ensuring maximum privacy and natural light throughout the day.
The villa is in the final stages of finishing, being completed at the end of October 2024.
The house is divided as follows:
Floor 0:
Entrance hall - 4.20 m2
Circulation area - 5.15 m2
Social toilet - 3.55 m2
1Bedroom - 13.55 m2
Living room - 47.45 m2
Dining room - 19.75 m2
Fully equipped kitchen with island - 18.45 m2
Floor 1:
Master suite - 25.10 m2, Closet, Bathroom - 7.25 m2
1 Suite - 18.75 m2, Closet, Bathroom - 4.45 m2
Circulation area - 9.90 m2
1 Suite - 18 m2, Closet, Bathroom - 4.75 m2
1 Suite - 16.45 m2, Wc - 4.10 m2
Floor -1 :
Garage - 76.90 m2
Technical area - 7.45 m2
Multipurpose Space - 17.90 m2
Full bathroom - 2.45 m2
Laundry - 3.95 m2
Multipurpose space - 24 m2
Multipurpose space - 22.20 m2
( these multipurpose spaces can be used as: Gym, Cinema Room, Office, Toy Library, Wine Cellar )
The village of Cascais is located next to the seafront, between the sunny bay of Cascais and the majestic Serra de Sintra.
It exhibits a delightfully maritime and refined atmosphere, attracting visitors all year round.
The village of Cascais has been, since the end of the nineteenth century, one of the most appreciated Portuguese tourist destinations by nationals and foreigners, since the visitor can enjoy a mild climate, the beaches, the landscapes, the hotel offer, varied gastronomy, cultural events and several international events such as Global Champions Tour-GCT, Golf tournaments, Sailing...
Close to terraces, bars, Michelin-starred restaurants, equestrian centre, health clubs and SPA. 10 minutes from several national and international schools, a few minutes walk from KINGS COLLEGE, 4 minutes from Quinta da Marinha Equestrian Center, 5 minutes from Guincho Beach, 10 minutes from Oitavos Dunes Golf Club and 12 minutes from Cascais Marina. With excellent access to the main highways, it is only 30 minutes from Lisbon Airport.
Don’t miss this opportunity, book your visit and come and see the house of your dreams.
The villa is set on a plot of 657 m2, with a total construction area of 620 m2 on 3 floors.
Excellent sun exposure, this exclusive villa has 2 fronts, ensuring maximum privacy and natural light throughout the day.
The villa is in the final stages of finishing, being completed at the end of October 2024.
The house is divided as follows:
Floor 0:
Entrance hall - 4.20 m2
Circulation area - 5.15 m2
Social toilet - 3.55 m2
1Bedroom - 13.55 m2
Living room - 47.45 m2
Dining room - 19.75 m2
Fully equipped kitchen with island - 18.45 m2
Floor 1:
Master suite - 25.10 m2, Closet, Bathroom - 7.25 m2
1 Suite - 18.75 m2, Closet, Bathroom - 4.45 m2
Circulation area - 9.90 m2
1 Suite - 18 m2, Closet, Bathroom - 4.75 m2
1 Suite - 16.45 m2, Wc - 4.10 m2
Floor -1 :
Garage - 76.90 m2
Technical area - 7.45 m2
Multipurpose Space - 17.90 m2
Full bathroom - 2.45 m2
Laundry - 3.95 m2
Multipurpose space - 24 m2
Multipurpose space - 22.20 m2
( these multipurpose spaces can be used as: Gym, Cinema Room, Office, Toy Library, Wine Cellar )
The village of Cascais is located next to the seafront, between the sunny bay of Cascais and the majestic Serra de Sintra.
It exhibits a delightfully maritime and refined atmosphere, attracting visitors all year round.
The village of Cascais has been, since the end of the nineteenth century, one of the most appreciated Portuguese tourist destinations by nationals and foreigners, since the visitor can enjoy a mild climate, the beaches, the landscapes, the hotel offer, varied gastronomy, cultural events and several international events such as Global Champions Tour-GCT, Golf tournaments, Sailing...
Close to terraces, bars, Michelin-starred restaurants, equestrian centre, health clubs and SPA. 10 minutes from several national and international schools, a few minutes walk from KINGS COLLEGE, 4 minutes from Quinta da Marinha Equestrian Center, 5 minutes from Guincho Beach, 10 minutes from Oitavos Dunes Golf Club and 12 minutes from Cascais Marina. With excellent access to the main highways, it is only 30 minutes from Lisbon Airport.
Don’t miss this opportunity, book your visit and come and see the house of your dreams.
Contact
See Phone
House 5 Bedrooms Triplex
Alcabideche, Cascais, Distrito de Lisboa
Used · 252m²
With Swimming Pool
buy
1.495.000 €
Excellent 5 bedroom villa in a private condominium, with 252 m2 of construction area and with land for exclusive use with 670 m2, with large garden and private pool.
This wonderful villa with generous areas is located in Bicesse, Estoril.
House distributed as follows:
On the ground floor there is a bedroom/office, a guest toilet, fully equipped kitchen and a living room with large windows and lots of light with direct access to a wonderful garden with deck and swimming pool.
On the upper floor there is 1 suite and 2 bedrooms with another full bathroom to support the 2 bedrooms, large balconies with unobstructed views and swimming pool.
On the -1 floor there is still another generous living room, full bathroom, another bedroom with access to a patio, laundry, this space has large windows and is facing south has a lot of natural light and has an independent entrance.
This villa is located in a very quiet area of Cascais, very close to the A5 and the golf and tennis clubs of Estoril, close to commerce, close to several national and international schools such as Tasis and American school, as well as the Salesianos do Estoril school.
This excellent villa offers a lot of privacy, comfort, plenty of indoor and outdoor space and security for being in a condominium
.
Don’t miss this opportunity to live in an area close to everything but away from the hustle and bustle of city centres.
This wonderful villa with generous areas is located in Bicesse, Estoril.
House distributed as follows:
On the ground floor there is a bedroom/office, a guest toilet, fully equipped kitchen and a living room with large windows and lots of light with direct access to a wonderful garden with deck and swimming pool.
On the upper floor there is 1 suite and 2 bedrooms with another full bathroom to support the 2 bedrooms, large balconies with unobstructed views and swimming pool.
On the -1 floor there is still another generous living room, full bathroom, another bedroom with access to a patio, laundry, this space has large windows and is facing south has a lot of natural light and has an independent entrance.
This villa is located in a very quiet area of Cascais, very close to the A5 and the golf and tennis clubs of Estoril, close to commerce, close to several national and international schools such as Tasis and American school, as well as the Salesianos do Estoril school.
This excellent villa offers a lot of privacy, comfort, plenty of indoor and outdoor space and security for being in a condominium
.
Don’t miss this opportunity to live in an area close to everything but away from the hustle and bustle of city centres.
Contact
See Phone
Moradia T5 Santa Clara
Detached House 5 Bedrooms
Bordalo, Santa Clara e Castelo Viegas, Coimbra, Distrito de Coimbra
Used · 208m²
With Garage
buy
360.000 €
Descubra a sua futura casa de sonho nesta magnífica moradia T5 em Santa Clara, Coimbra. Com 5 quartos espaçosos e duas salas elegantes, incluindo uma com 40 m², este imóvel oferece conforto e funcionalidade para o seu dia a dia.
Características Excepcionais:
Áreas Amplas e Acabamentos de Alta Qualidade: Viva com espaço e elegância em cada canto.
Lote de 500 m²: Aproveite o terraço e o jardim para momentos de lazer e convívio.
Sustentabilidade e Conforto: Painéis solares fotovoltaicos, aquecimento central, lareira com recuperador e salamandra a pellets garantem uma casa ecológica e acolhedora.
Conveniência Extra: Duas garagens e uma garrafeira para atender todas as suas necessidades.
Localização Perfeita:
Localizada em Santa Clara, a moradia oferece fácil acesso ao Hospital dos Covões, IC2 e autoestrada, proporcionando praticidade para o seu dia a dia.
Não Perca Esta Oportunidade!
Esta é a casa perfeita para quem procura espaço, conforto, e uma localização privilegiada. Marque já a sua visita e descubra o lugar ideal para criar memórias inesquecíveis com a sua família!
Características Excepcionais:
Áreas Amplas e Acabamentos de Alta Qualidade: Viva com espaço e elegância em cada canto.
Lote de 500 m²: Aproveite o terraço e o jardim para momentos de lazer e convívio.
Sustentabilidade e Conforto: Painéis solares fotovoltaicos, aquecimento central, lareira com recuperador e salamandra a pellets garantem uma casa ecológica e acolhedora.
Conveniência Extra: Duas garagens e uma garrafeira para atender todas as suas necessidades.
Localização Perfeita:
Localizada em Santa Clara, a moradia oferece fácil acesso ao Hospital dos Covões, IC2 e autoestrada, proporcionando praticidade para o seu dia a dia.
Não Perca Esta Oportunidade!
Esta é a casa perfeita para quem procura espaço, conforto, e uma localização privilegiada. Marque já a sua visita e descubra o lugar ideal para criar memórias inesquecíveis com a sua família!
Contact
See Phone
Detached House 5 Bedrooms
Pontével, Cartaxo, Distrito de Santarém
Used · 263m²
With Garage
buy
780.000 €
Descubra o conforto e a elegância da Quinta das Oliveiras.
Apresentamos esta magnífica e luxuosa moradia T5 isolada e térrea, de arquitetura moderna, situada num terreno de 5800m2 muito bem cuidado. Esta residência localizada no campo oferece conforto, sustentabilidade e uma qualidade de vida superior, ideal para quem procura uma casa pronta a habitar com todas as comodidades modernas e o sossego da natureza.
Características Exteriores:
Piscina: Piscina de 10m x 5m, rodeada por 500 m² de relva natural com sistema de rega automática, perfeita para momentos de lazer e descontração.
Alpendre: Espaço fechado em vidro com churrasqueira e forno a lenha, acessível pela cozinha e sala.
Furo de Água: Furo com capacidade de 162 m², utilizado tanto para consumo doméstico como para rega.
Água: Abastecimento de água através de furo e da rede pública.
Galinheiros e Canis/Boxes: Estruturas em chapa sandwich de 4 cm, ideais para a criação de aves e animais de estimação.
Pomar e Horta: Área individualizada com diversas árvores de fruto, incluindo maracujá, kiwis, macieiras, pereiras, laranjeiras, tangerineiras, limoeiros, limas, pêssegos, nectarinas, alperces, ameixas, nêsperas, figos, nozes, gamboa, damasco, framboesas, uvas, romãzeiras, entre outras.
Oliveiras: 27 oliveiras adultas com produção média de 1 tonelada de azeitona por ano, além de 20 oliveiras pequenas.
Estação de Compostagem: Sistema eficiente para gestão de resíduos orgânicos.
Características Interiores:
Painéis Solares: 5 painéis solares para aquecimento de águas sanitárias, com depósito de 500L.
Painéis Fotovoltaicos: 14 painéis fotovoltaicos que garantem autonomia energética durante o dia por mais de 6 meses.
Piso Radiante: Sistema de aquecimento por piso radiante em toda a casa, exceto na garagem.
Pré-instalações: Pré-instalação de Musica ambiente, de ar condicionado e ventiloconvetores ( .
Bomba de Calor: Daikin com COP de 3.1.
Recuperador de Calor: Para maior eficiência térmica e conforto.
Preparação para Lareira: Piso inferior preparado para instalação de lareira/recuperador/exaustor.
Eletrodomésticos Siemens: Forno, placa e exaustor de alta qualidade.
Vídeo Porteiro e Segurança: Sistema de videovigilância com gravação, sistema de alarme ligado a central, e videoporteiro.
Sistema de Gás: Sistema de gás certificado, com garrafas localizadas na entrada do terreno (não utilizado atualmente).
Classe Energética: A (certificado de 2023).
Jardim Interior
Localização:
Situada em Pontével, a 5 minutos do nó da A1, 40 minutos de Lisboa, 20 minutos de Santarém e 10 minutos do Cartaxo. Na pacífica vila de Pontével, poderá usufruir da piscina fluvial ’Rio da Fonte’ durante o verão. A vila oferece berçários, jardins de infância, escolas, transportes, farmácia, centro de saúde, mercado,
restaurantes, cafés, mercearias, lojas de roupa e de decoração, papelaria, correios, entre outros.
Esta moradia é uma oportunidade única para quem valoriza um estilo de vida sustentável, conforto e segurança, tudo isso em um ambiente tranquilo e repleto de vegetação. Agende já a sua visita e descubra o seu novo lar.
Para marcação de Visita, ligue-me!
José Branco, o seu Consultor Imobiliário.
»» ««
NÃO ENCONTRA O IMÓVEL QUE PROCURA ?
Sabia que há proprietários que preferem que os seus imóveis não sejam publicitados?
É verdade! Temos mais imóveis disponíveis no nosso portal REILAR e outros ainda que aguardam por si.
Apresentamos esta magnífica e luxuosa moradia T5 isolada e térrea, de arquitetura moderna, situada num terreno de 5800m2 muito bem cuidado. Esta residência localizada no campo oferece conforto, sustentabilidade e uma qualidade de vida superior, ideal para quem procura uma casa pronta a habitar com todas as comodidades modernas e o sossego da natureza.
Características Exteriores:
Piscina: Piscina de 10m x 5m, rodeada por 500 m² de relva natural com sistema de rega automática, perfeita para momentos de lazer e descontração.
Alpendre: Espaço fechado em vidro com churrasqueira e forno a lenha, acessível pela cozinha e sala.
Furo de Água: Furo com capacidade de 162 m², utilizado tanto para consumo doméstico como para rega.
Água: Abastecimento de água através de furo e da rede pública.
Galinheiros e Canis/Boxes: Estruturas em chapa sandwich de 4 cm, ideais para a criação de aves e animais de estimação.
Pomar e Horta: Área individualizada com diversas árvores de fruto, incluindo maracujá, kiwis, macieiras, pereiras, laranjeiras, tangerineiras, limoeiros, limas, pêssegos, nectarinas, alperces, ameixas, nêsperas, figos, nozes, gamboa, damasco, framboesas, uvas, romãzeiras, entre outras.
Oliveiras: 27 oliveiras adultas com produção média de 1 tonelada de azeitona por ano, além de 20 oliveiras pequenas.
Estação de Compostagem: Sistema eficiente para gestão de resíduos orgânicos.
Características Interiores:
Painéis Solares: 5 painéis solares para aquecimento de águas sanitárias, com depósito de 500L.
Painéis Fotovoltaicos: 14 painéis fotovoltaicos que garantem autonomia energética durante o dia por mais de 6 meses.
Piso Radiante: Sistema de aquecimento por piso radiante em toda a casa, exceto na garagem.
Pré-instalações: Pré-instalação de Musica ambiente, de ar condicionado e ventiloconvetores ( .
Bomba de Calor: Daikin com COP de 3.1.
Recuperador de Calor: Para maior eficiência térmica e conforto.
Preparação para Lareira: Piso inferior preparado para instalação de lareira/recuperador/exaustor.
Eletrodomésticos Siemens: Forno, placa e exaustor de alta qualidade.
Vídeo Porteiro e Segurança: Sistema de videovigilância com gravação, sistema de alarme ligado a central, e videoporteiro.
Sistema de Gás: Sistema de gás certificado, com garrafas localizadas na entrada do terreno (não utilizado atualmente).
Classe Energética: A (certificado de 2023).
Jardim Interior
Localização:
Situada em Pontével, a 5 minutos do nó da A1, 40 minutos de Lisboa, 20 minutos de Santarém e 10 minutos do Cartaxo. Na pacífica vila de Pontével, poderá usufruir da piscina fluvial ’Rio da Fonte’ durante o verão. A vila oferece berçários, jardins de infância, escolas, transportes, farmácia, centro de saúde, mercado,
restaurantes, cafés, mercearias, lojas de roupa e de decoração, papelaria, correios, entre outros.
Esta moradia é uma oportunidade única para quem valoriza um estilo de vida sustentável, conforto e segurança, tudo isso em um ambiente tranquilo e repleto de vegetação. Agende já a sua visita e descubra o seu novo lar.
Para marcação de Visita, ligue-me!
José Branco, o seu Consultor Imobiliário.
»» ««
NÃO ENCONTRA O IMÓVEL QUE PROCURA ?
Sabia que há proprietários que preferem que os seus imóveis não sejam publicitados?
É verdade! Temos mais imóveis disponíveis no nosso portal REILAR e outros ainda que aguardam por si.
Contact
See Phone
Fantastic fully independent 5 bedroom villa - Foz do Sousa in Gondomar
House 5 Bedrooms
Foz do Sousa e Covelo, Gondomar, Distrito do Porto
Used · 615m²
With Garage
buy
741.000 €
Set on a plot of land measuring 9000m2, and with a construction area of 615m2, it offers generous areas and bright rooms, with a privileged connection to the beautiful outdoor area with panoramic views over the Foz Sousa Valley.
The house is spread over 2 floors:
Floor - Ground floor
- Entrance hall;
- Large living room with fireplace and heat recovery and access to the garden;
- Fully fitted and equipped kitchen (hob, oven, dishwasher, fridge-freezer, extractor fan, microwave) and access to a pleasant solarium with dining room and stunning views;
- Pantry;
- Hall leading to the bedrooms;
- Guest toilet;
- Four bedrooms with built-in wardrobes, one of which is a suite; and two with a balcony;
- Full bathroom;
Lower floor:
- Spacious living room;
- One bedroom with a completely separate entrance;
- Full bathroom;
- Storage;
- Garage for 2 cars;
Exterior:
- Magnificent terrace;
- Annexes with barbecue and equipped laundry;
- 8000m2 of garden with several fruit trees.
Features to highlight:
- Solid wood flooring on the ground floor;
- Central heating in all rooms;
- Central vacuum system;
- Home automation, alarm and video surveillance system;
- Security door:
- Well and irrigation system;
Located in a quiet and residential area, it is 25 minutes from the center of Porto and enjoys excellent road access.
Don’t miss this opportunity and book your visit now.
The house is spread over 2 floors:
Floor - Ground floor
- Entrance hall;
- Large living room with fireplace and heat recovery and access to the garden;
- Fully fitted and equipped kitchen (hob, oven, dishwasher, fridge-freezer, extractor fan, microwave) and access to a pleasant solarium with dining room and stunning views;
- Pantry;
- Hall leading to the bedrooms;
- Guest toilet;
- Four bedrooms with built-in wardrobes, one of which is a suite; and two with a balcony;
- Full bathroom;
Lower floor:
- Spacious living room;
- One bedroom with a completely separate entrance;
- Full bathroom;
- Storage;
- Garage for 2 cars;
Exterior:
- Magnificent terrace;
- Annexes with barbecue and equipped laundry;
- 8000m2 of garden with several fruit trees.
Features to highlight:
- Solid wood flooring on the ground floor;
- Central heating in all rooms;
- Central vacuum system;
- Home automation, alarm and video surveillance system;
- Security door:
- Well and irrigation system;
Located in a quiet and residential area, it is 25 minutes from the center of Porto and enjoys excellent road access.
Don’t miss this opportunity and book your visit now.
Contact
See Phone
House 5 Bedrooms Duplex
Venda do Pinheiro e Santo Estêvão das Galés, Mafra, Distrito de Lisboa
Used · 201m²
With Garage
buy
499.000 €
Detached 5 bedroom villa, set in a plot of 400 m², stands out for its green spaces, terrace, wide views and privileged location in the centre of Venda do Pinheiro, with easy access to all kinds of commerce and services, as well as convenient connections to the A8 and A21 motorways.
The villa consists of 2 floors.
- Entrance floor, we have a hall with 15.7m², kitchen and a pantry for support. In the social area we have a living room of 31.31m² with fireplace and a dining room of 15.35m2. Also on this ground floor there is a guest bathroom with bathtub and two bedrooms.
- Floor 1, there is a suite of 16.36m2 with a closet and bathroom with shower. There are also two more bedrooms that share a support bathroom with a shower.
The garage has the heating boiler, storage area and has space for one car.
Exterior with patio with space for two cars, a barbecue, and garden with a well.
The entire property is walled, providing adequate privacy to enjoy a calm and bright space.
Equipment:
Kitchen equipped with ceramic hob, oven, extractor fan, dishwasher and fridge.
Central heating oil boiler, photovoltaic panels, sanitary water heating panels, automatic gate, built-in wardrobes.
* All available information does not exempt the mediator from confirming as well as consulting the property documentation. *
The villa consists of 2 floors.
- Entrance floor, we have a hall with 15.7m², kitchen and a pantry for support. In the social area we have a living room of 31.31m² with fireplace and a dining room of 15.35m2. Also on this ground floor there is a guest bathroom with bathtub and two bedrooms.
- Floor 1, there is a suite of 16.36m2 with a closet and bathroom with shower. There are also two more bedrooms that share a support bathroom with a shower.
The garage has the heating boiler, storage area and has space for one car.
Exterior with patio with space for two cars, a barbecue, and garden with a well.
The entire property is walled, providing adequate privacy to enjoy a calm and bright space.
Equipment:
Kitchen equipped with ceramic hob, oven, extractor fan, dishwasher and fridge.
Central heating oil boiler, photovoltaic panels, sanitary water heating panels, automatic gate, built-in wardrobes.
* All available information does not exempt the mediator from confirming as well as consulting the property documentation. *
Contact
See Phone
House 5 Bedrooms Duplex
Nogueira e Silva Escura, Maia, Distrito do Porto
Used · 283m²
With Garage
buy
495.000 €
RO2078
Single storey house with 4 fronts (T4+1), located on a plot of 1577 m2, located near the Maia Jardim Shopping Center, 5 minutes from the centre of Maia and 2 minutes from the A41.
Of particular note is its large areas, extraordinary luminosity and conservation.
The villa is developed as follows:
- LARGE ROOM (91m2) comprising: Living room surrounded by large windows, which allow great light, bathroom with shower, office, bar and fireplace;
- GROUND FLOOR: Entrance hall, office, interior hall, kitchen with pantry and fireplace, with connection to the living room with fireplace, bedroom and guest toilet;
On an upper ground floor there are three more bedrooms, 1 suite with balcony, full bathroom with independent bathtub and shower and bedroom hall with wardrobe;
- OUTSIDE it has a surrounding garden with space for the construction of a swimming pool, four independent garages that allow parking for 5/6 cars, storage, support kitchen, laundry, tank, toilet, workshop and storage room.
Don’t miss this opportunity and schedule your visit now!
Real Objectiva is a company located in the north of Portugal, dedicated to the sale and rental of real estate. As a result of its 24 years of work, guided by rigor and professionalism, it has achieved results recognised by the market in which it operates, acting transversally in the housing market and in the industrial market.
Mission:
Practice a concept of real estate mediation based on the client/company relationship consolidated by the role of the specialist consultant and capable of exceeding the expectations of all stakeholders.
Positioning:
- We sell houses
- We sell warehouses, offices, shops and land
- Real estate market experts
Principles of Action:
-Competence
-Confidentiality
-Suitability
-Availability
Action Models:
- Rigor and professionalism
- Specialists in real estate recruitment and mediation
- We study the market and set out to find suitable solutions
- Rigorous evaluations and detailed study
- Extreme care in visits
Single storey house with 4 fronts (T4+1), located on a plot of 1577 m2, located near the Maia Jardim Shopping Center, 5 minutes from the centre of Maia and 2 minutes from the A41.
Of particular note is its large areas, extraordinary luminosity and conservation.
The villa is developed as follows:
- LARGE ROOM (91m2) comprising: Living room surrounded by large windows, which allow great light, bathroom with shower, office, bar and fireplace;
- GROUND FLOOR: Entrance hall, office, interior hall, kitchen with pantry and fireplace, with connection to the living room with fireplace, bedroom and guest toilet;
On an upper ground floor there are three more bedrooms, 1 suite with balcony, full bathroom with independent bathtub and shower and bedroom hall with wardrobe;
- OUTSIDE it has a surrounding garden with space for the construction of a swimming pool, four independent garages that allow parking for 5/6 cars, storage, support kitchen, laundry, tank, toilet, workshop and storage room.
Don’t miss this opportunity and schedule your visit now!
Real Objectiva is a company located in the north of Portugal, dedicated to the sale and rental of real estate. As a result of its 24 years of work, guided by rigor and professionalism, it has achieved results recognised by the market in which it operates, acting transversally in the housing market and in the industrial market.
Mission:
Practice a concept of real estate mediation based on the client/company relationship consolidated by the role of the specialist consultant and capable of exceeding the expectations of all stakeholders.
Positioning:
- We sell houses
- We sell warehouses, offices, shops and land
- Real estate market experts
Principles of Action:
-Competence
-Confidentiality
-Suitability
-Availability
Action Models:
- Rigor and professionalism
- Specialists in real estate recruitment and mediation
- We study the market and set out to find suitable solutions
- Rigorous evaluations and detailed study
- Extreme care in visits
Contact
See Phone
Apartment 5 Bedrooms
São Pedro do Estoril (Estoril), Cascais e Estoril, Distrito de Lisboa
Refurbished · 307m²
With Garage
buy
2.500.000 €
Fabuloso apartamento de tipologia T5, primeira linha de mar, localizado em condomínio fechado em São Pedro do Estoril.
O imóvel tem de área bruta privativa 307 m2 e 45 m2 de área dependente. Tem duas frentes, enorme salão (com 147 m2) de estar, jantar e suite voltados ao mar, outros 4 quartos e cozinha voltados para a entrada principal do condomínio. Este imóvel foi objecto de obra profunda em todas as suas vertentes. Caixilharia tripla, para um máximo conforto, ar condicionado por condutas em toda a sua extensão, chão em madeira aplicado ao estilo francês, lareira em etanol para usufruir da companhia do fogo, sem cheiros e sujidade. Casas de banho e torneiras escolhidas com todo o rigor para acompanhar a singularidade deste imóvel. Estores e cortinas eléctricas com integração na domótica.
Cozinha totalmente equipada com materiais e equipamentos de alta gama.
O condomínio tem porteira e muita segurança, acima de tudo. Piscina e ampla zona ajardinada.
O imóvel ainda possui um lugar de estacionamento e uma arrecadação.
Para mais informações contacte a nossa empresa ou envie um pedido de contacto.
O imóvel tem de área bruta privativa 307 m2 e 45 m2 de área dependente. Tem duas frentes, enorme salão (com 147 m2) de estar, jantar e suite voltados ao mar, outros 4 quartos e cozinha voltados para a entrada principal do condomínio. Este imóvel foi objecto de obra profunda em todas as suas vertentes. Caixilharia tripla, para um máximo conforto, ar condicionado por condutas em toda a sua extensão, chão em madeira aplicado ao estilo francês, lareira em etanol para usufruir da companhia do fogo, sem cheiros e sujidade. Casas de banho e torneiras escolhidas com todo o rigor para acompanhar a singularidade deste imóvel. Estores e cortinas eléctricas com integração na domótica.
Cozinha totalmente equipada com materiais e equipamentos de alta gama.
O condomínio tem porteira e muita segurança, acima de tudo. Piscina e ampla zona ajardinada.
O imóvel ainda possui um lugar de estacionamento e uma arrecadação.
Para mais informações contacte a nossa empresa ou envie um pedido de contacto.
Contact
See Phone
Moradia Isolada V7 com Adega/Lagar - zona convivo/laser - garagem na Carapiteira (Gradil)
House 5 Bedrooms +1
Carapiteira (Gradil), Enxara do Bispo, Gradil e Vila Franca do Rosário, Mafra, Distrito de Lisboa
Used · 302m²
With Garage
buy
650.000 €
Moradia Isolada na Carapiteira de cima em zona de campo com vista fantástica 360º
Esta moradia é composta por 5 quartos - 1 escritório - 1 lavandaria - 2 salas de estar ambas com lareira - 2 salas de jantar - 2 cozinhas - 1 adega com lagar - 1 garagem - 1 churrasqueira exterior - zona verde e lugar para construção de piscina já com o buraco efetuado.
Mandada construir pelos proprietários com ótimos materiais de construção e bons acabamentos.
Cantarias em mármore Liós
Pavimento dos quartos, hall´s, sala de estar do piso 2 e escada interior tudo em madeira maciça Tatajuba.
Pavimento e bancada de Cozinha em Granito Lucira (Angolano).
Pavimento da sala de jantar e sala de estar do piso 1 em Granito Ipanema (brasileiro).
Cozinha em madeira de Castanho maciça equipada com frigorifico combinado, máquina de lavar loiça, ilha com exaustor, forno, placa com 3 bicos a gás, 1 elétrico e uma fritadeira elétrica.
Lavandaria equipada com máquina de lavar roupa e máquina de secar roupa.
Cozinha do piso 0 equipada com forno a lenha, churrasqueira, forno industrial a gás com bicos e máquina de lavar loiça.
No exterior do piso 0 temos um alpendre/telheiro com uma churrasqueira e lava-loiças.
Toda a casa equipada com aquecimento central a gás.
Enquadramento:
- 5,5 km do acesso da A21 / A8 na Malveira
- 12 km Mafra
- 16 km Torres Vedras
- 31 km Aeroporto de Lisboa
- 24 km da Ericeira
Esta moradia é composta por 5 quartos - 1 escritório - 1 lavandaria - 2 salas de estar ambas com lareira - 2 salas de jantar - 2 cozinhas - 1 adega com lagar - 1 garagem - 1 churrasqueira exterior - zona verde e lugar para construção de piscina já com o buraco efetuado.
Mandada construir pelos proprietários com ótimos materiais de construção e bons acabamentos.
Cantarias em mármore Liós
Pavimento dos quartos, hall´s, sala de estar do piso 2 e escada interior tudo em madeira maciça Tatajuba.
Pavimento e bancada de Cozinha em Granito Lucira (Angolano).
Pavimento da sala de jantar e sala de estar do piso 1 em Granito Ipanema (brasileiro).
Cozinha em madeira de Castanho maciça equipada com frigorifico combinado, máquina de lavar loiça, ilha com exaustor, forno, placa com 3 bicos a gás, 1 elétrico e uma fritadeira elétrica.
Lavandaria equipada com máquina de lavar roupa e máquina de secar roupa.
Cozinha do piso 0 equipada com forno a lenha, churrasqueira, forno industrial a gás com bicos e máquina de lavar loiça.
No exterior do piso 0 temos um alpendre/telheiro com uma churrasqueira e lava-loiças.
Toda a casa equipada com aquecimento central a gás.
Enquadramento:
- 5,5 km do acesso da A21 / A8 na Malveira
- 12 km Mafra
- 16 km Torres Vedras
- 31 km Aeroporto de Lisboa
- 24 km da Ericeira
Contact
See Phone
House 5 Bedrooms
Cacela, Vila Nova de Cacela, Vila Real de Santo António, Distrito de Faro
Used · 250m²
With Garage
buy
1.495.000 €
5-bedroom villa, 305 sqm (gross construction area), with garden, swimming pool and sauna, set in a 2786 sqm plot of land, in Vila Nova de Cacela, Algarve. The villa’s ground floor has a living and dining room with fireplace, an office / games room with fireplace, a bedroom, suite, full bathroom, kitchen, and laundry. The upper floor has three spacious suites, with terraces with sea view and access to a rooftop terrace. Outside, there is a garden with swimming pool and sauna, and a leisure area with barbecue.
Vila Nova de Cacela is a town of the municipality of Vila Real de Santo António, which extends from the coastal beaches and dunes of Lota and Fábrica beaches to the Barrocal and Serra Algarvia. The areas heritage sites include, in particular, Manta Rota, a very well-known beach, Cacela Velha, where its delightful stream is a mandatory visiting point, and Ria Formosa, an estuary offering a unique biological richness immersed in sublime scenery. In addition to the Monuments of Quinta da Nora and Herdade da Marcela, there are the Historical Centre of Cacela Velha, the Roman Oven of Quinta do Muro, the Cacela Castle and Fortress and the Main Church.
11-minute driving distance from Cacela Velha beach and Manta Rota beach, 18 minutes from Tavira, 20 minutes from Vila Real de Santo António, 50 minutes from Faro Airport, and 2 hours and 50 minutes from Lisbon Airport.
Vila Nova de Cacela is a town of the municipality of Vila Real de Santo António, which extends from the coastal beaches and dunes of Lota and Fábrica beaches to the Barrocal and Serra Algarvia. The areas heritage sites include, in particular, Manta Rota, a very well-known beach, Cacela Velha, where its delightful stream is a mandatory visiting point, and Ria Formosa, an estuary offering a unique biological richness immersed in sublime scenery. In addition to the Monuments of Quinta da Nora and Herdade da Marcela, there are the Historical Centre of Cacela Velha, the Roman Oven of Quinta do Muro, the Cacela Castle and Fortress and the Main Church.
11-minute driving distance from Cacela Velha beach and Manta Rota beach, 18 minutes from Tavira, 20 minutes from Vila Real de Santo António, 50 minutes from Faro Airport, and 2 hours and 50 minutes from Lisbon Airport.
Contact
See Phone
House 5 Bedrooms +1
Porto da Cruz, Machico, Ilha da Madeira
Used · 227m²
With Garage
buy
1.750.000 €
Detached 5+1 bedroom villa with a gross construction area of 227 sqm, set on a plot of land with 1277 sqm, with sea views, in Porto da Cruz, Machico, Madeira. Located at an altitude of 58 meters, it comprises a spacious living room with a fireplace and dining area, five bedrooms, one of which is en-suite, and four bathrooms. It also features an office, kitchen, laundry room, and barbecue area. The property enjoys a garden with a 60 sqm swimming pool and a pergola area, perfect for outdoor dining while enjoying the stunning views of the sea and mountains. The villa has parking space for at least 5 cars, with two in covered parking, and is also prepared for electric car charging. The entrance of the villa is entirely covered by a vineyard pergola that produces the famous grapes from Porto da Cruz. It also includes a technical area for the pool, with a balancing tank, and a wine cellar.
Porto da Cruz is a parish in the municipality of Machico and, due to its proximity to the coast, enjoys a microclimate that ensures mild temperatures year-round, reaching around 26°C in the summer. There is a strong connection to viticulture, sugarcane, and bananas in the area. It is surrounded by a stunning forest, part of the Laurissilva, which is a UNESCO World Heritage site. A landmark of the locality is the Penha D’Águia, an imposing rock formation that serves as a boundary marker between Machico and Santana.
The property is within a 5-minute walking distance to the beach and the Porto da Cruz seafront promenade and ocean pool, where one can enjoy incredible views of the hillside and the ocean. Along the promenade, there is the Alagoa beach, next to Penha D’Águia, with its black sand, known as a hotspot for surfing and bodyboarding, as well as the Maiata beach a little further along. It is also a 5-minute walking distance to the Engenho do Norte, an industrial architectural building from the early 20th century, considered a municipal interest property. It is the only functioning steam-powered sugarcane mill in Europe that produces aguardente/rum from sugarcane, the base ingredient of the famous Madeira ’poncha’ drink. The property is a 15-minute drive from the center of Machico, 30 minutes from Santo da Serra Golf Club, 20 minutes from Madeira International Airport, and 40 minutes from the center of Funchal.
Porto da Cruz is a parish in the municipality of Machico and, due to its proximity to the coast, enjoys a microclimate that ensures mild temperatures year-round, reaching around 26°C in the summer. There is a strong connection to viticulture, sugarcane, and bananas in the area. It is surrounded by a stunning forest, part of the Laurissilva, which is a UNESCO World Heritage site. A landmark of the locality is the Penha D’Águia, an imposing rock formation that serves as a boundary marker between Machico and Santana.
The property is within a 5-minute walking distance to the beach and the Porto da Cruz seafront promenade and ocean pool, where one can enjoy incredible views of the hillside and the ocean. Along the promenade, there is the Alagoa beach, next to Penha D’Águia, with its black sand, known as a hotspot for surfing and bodyboarding, as well as the Maiata beach a little further along. It is also a 5-minute walking distance to the Engenho do Norte, an industrial architectural building from the early 20th century, considered a municipal interest property. It is the only functioning steam-powered sugarcane mill in Europe that produces aguardente/rum from sugarcane, the base ingredient of the famous Madeira ’poncha’ drink. The property is a 15-minute drive from the center of Machico, 30 minutes from Santo da Serra Golf Club, 20 minutes from Madeira International Airport, and 40 minutes from the center of Funchal.
Contact
See Phone
House 5 Bedrooms Duplex
Ericeira , Mafra, Distrito de Lisboa
Used · 234m²
With Garage
buy
750.000 €
House T4 + 1 (1 bedroom / office on the 0th floor), isolated, located in a small and quiet urbanization 5 km from Ericeira.
Property inserted in a plot 766 m² with wide views of the countryside and sea in the background, space for a completely private pool, in good condition, large areas, spectacular sun exposure.
House composed of:
- Floor 0 with entrance hall, lounge (40m²) with fireplace with fireplace, kitchen (19m²) with island for meals and access to the living room and the public place, pantry, 1 office / bedroom, a bathroom with shower base.
- Floor 1, hall of the bedrooms, two bedrooms (20m² and 22m²) with wardrobe and access to balcony, a support bathroom with bath, a master suite (30m²) with closet and toilet (6.5m²), suite with access to balcony.
Exterior: garage for one car and storage barbecue.
Equipment:
Kitchen equipped with oven, hob, extractor fan, microwave, combined, dishwasher. Central heating.
* All available information does not exempt the confirmation by the mediator as well as the consultation of the documentation of the property. *
Property inserted in a plot 766 m² with wide views of the countryside and sea in the background, space for a completely private pool, in good condition, large areas, spectacular sun exposure.
House composed of:
- Floor 0 with entrance hall, lounge (40m²) with fireplace with fireplace, kitchen (19m²) with island for meals and access to the living room and the public place, pantry, 1 office / bedroom, a bathroom with shower base.
- Floor 1, hall of the bedrooms, two bedrooms (20m² and 22m²) with wardrobe and access to balcony, a support bathroom with bath, a master suite (30m²) with closet and toilet (6.5m²), suite with access to balcony.
Exterior: garage for one car and storage barbecue.
Equipment:
Kitchen equipped with oven, hob, extractor fan, microwave, combined, dishwasher. Central heating.
* All available information does not exempt the confirmation by the mediator as well as the consultation of the documentation of the property. *
Contact
See Phone
House 5 Bedrooms - Ericeira, A Casa das Casas
House 5 Bedrooms Triplex
Ericeira , Mafra, Distrito de Lisboa
Used · 157m²
With Garage
buy
665.000 €
Discover this 4+1 bedroom townhouse, located in the village of Ericeira, where comfort and functionality can be combined to create a truly warm and inviting environment.
Spread over 3 floors, this property can easily be designed to meet the modern needs of family living.
The property is composed as follows:
- Floor -1 (basement *), a remarkable transformation has been carried out, resulting in a spacious living room of 27m², equipped with a wood burning stove, an open space kitchen, a bedroom and a full bathroom of 5m².
- Floor 0, it has a spacious living room of 27m², entrance hall, a practical office of 6m², fully equipped kitchen, a common bathroom and an additional living room with fireplace.
- Floor 1, on this floor you will find 3 bedrooms, all of them with private balconies, one of them being en suite.
The outdoor space of this property consists of a barbecue area perfect for enjoying moments outdoors with friends and family, and a sun exposure great for making the most of sunny days.
Don’t miss the opportunity to explore this versatile and functional villa, perfect as a home for your family or as an investment.
Schedule a visit today and let yourself be enchanted by all that this space has to offer. We look forward to welcoming you!
Equipment:
Kitchen equipped with hob, oven, fridge, water heater.
(*) Area declared as garage
* All available information does not exempt the mediator from confirming as well as consulting the property documentation. *
Spread over 3 floors, this property can easily be designed to meet the modern needs of family living.
The property is composed as follows:
- Floor -1 (basement *), a remarkable transformation has been carried out, resulting in a spacious living room of 27m², equipped with a wood burning stove, an open space kitchen, a bedroom and a full bathroom of 5m².
- Floor 0, it has a spacious living room of 27m², entrance hall, a practical office of 6m², fully equipped kitchen, a common bathroom and an additional living room with fireplace.
- Floor 1, on this floor you will find 3 bedrooms, all of them with private balconies, one of them being en suite.
The outdoor space of this property consists of a barbecue area perfect for enjoying moments outdoors with friends and family, and a sun exposure great for making the most of sunny days.
Don’t miss the opportunity to explore this versatile and functional villa, perfect as a home for your family or as an investment.
Schedule a visit today and let yourself be enchanted by all that this space has to offer. We look forward to welcoming you!
Equipment:
Kitchen equipped with hob, oven, fridge, water heater.
(*) Area declared as garage
* All available information does not exempt the mediator from confirming as well as consulting the property documentation. *
Contact
See Phone
Apartment 5 Bedrooms +1
Cascais e Estoril, Distrito de Lisboa
Used · 234m²
With Garage
buy
785.000 €
This well maintained penthouse apartment, located in the Bairro do Rosário has all amenities close by and provides total privacy with lovely views of the sea, the Sintra mountains and Cascais.
The apartment features on the entrance level:
- entrance hall
- living room with fireplace and sea view
- fully equipped kitchen with a pantry and laundry area
- 1 en-suite bedroom with a balcony with views of the Sintra mountains, Cascais and the coastline
- 2 bedrooms presently used as a dining room and an office
- 1 full bathroom
On the upper level:
- hall
- living room with fireplace, sea views and access to a 20sqm mezanine
- 1 en-suite bedroom with a large bathroom
- 1 bedroom
- 1 powder room
2 parking spaces and a private storage room are available in the garage of the building.
An excellent opportunity to enjoy a large apartment in a quiet central location.
The apartment features on the entrance level:
- entrance hall
- living room with fireplace and sea view
- fully equipped kitchen with a pantry and laundry area
- 1 en-suite bedroom with a balcony with views of the Sintra mountains, Cascais and the coastline
- 2 bedrooms presently used as a dining room and an office
- 1 full bathroom
On the upper level:
- hall
- living room with fireplace, sea views and access to a 20sqm mezanine
- 1 en-suite bedroom with a large bathroom
- 1 bedroom
- 1 powder room
2 parking spaces and a private storage room are available in the garage of the building.
An excellent opportunity to enjoy a large apartment in a quiet central location.
Contact
See Phone
House 5 Bedrooms
Bombarral e Vale Covo, Distrito de Leiria
Used · 902m²
With Garage
buy
820.000 €
This 5 bedroom villa of traditional design is located in Vale do Covo, inserted in an excellent plot of land designed and cared for in detail, all landscaped, with fruit trees (apple and lemon trees) and surrounded by Portuguese pavement.
Consisting on the ground floor of a large living room with a bar area in the center of the house and a very high ceiling, where the huge fireplace with wood burning stove stands out, the decoration thought out in detail; In all its amplitude, it gives access to all the rooms of the house. Also on the same floor, we find the fully equipped kitchen, a dining room, 2 suites both with walk-in closet and private bathroom, an office/bedroom and a full bathroom.
Access to the upper floor is through a beautiful staircase in wood and wrought steel, where there is 1 office, 1 gallery, 2 bedrooms and 1 full bathroom. There is also access to the attic, which is through a trapdoor and a ladder that automatically extends and retracts.
Outside the house, both the entrance to the farm and the access to the garage (2 large cars) is made through automatic gates; the pool is covered and heated, with a depth of up to 2.30m, and coloured lighting (fixed or rotating); We also have a barbecue with a service bathroom, laundry and wine cellar with a social/leisure room, and a covered porch, a well and irrigation system throughout the lawn. There is also a well that supplies water for irrigation of the garden and the swimming pool.
Finally, we highlight the existence of solar panels in a self-sufficiency system, electric shutters, reversible air conditioning and central heating throughout the house, heated towel rails in all bathrooms, whirlpool bath, double glazing and tilt-and-turn windows and alarm installation throughout the property
It is about 5 minutes away from Bombarral - with a wide range of services - 15 minutes from Óbidos and Caldas da Rainha, 20 minutes from the beautiful beaches of the Silver Coast (Foz do Arelho) and 50 minutes from Lisbon airport.
Consisting on the ground floor of a large living room with a bar area in the center of the house and a very high ceiling, where the huge fireplace with wood burning stove stands out, the decoration thought out in detail; In all its amplitude, it gives access to all the rooms of the house. Also on the same floor, we find the fully equipped kitchen, a dining room, 2 suites both with walk-in closet and private bathroom, an office/bedroom and a full bathroom.
Access to the upper floor is through a beautiful staircase in wood and wrought steel, where there is 1 office, 1 gallery, 2 bedrooms and 1 full bathroom. There is also access to the attic, which is through a trapdoor and a ladder that automatically extends and retracts.
Outside the house, both the entrance to the farm and the access to the garage (2 large cars) is made through automatic gates; the pool is covered and heated, with a depth of up to 2.30m, and coloured lighting (fixed or rotating); We also have a barbecue with a service bathroom, laundry and wine cellar with a social/leisure room, and a covered porch, a well and irrigation system throughout the lawn. There is also a well that supplies water for irrigation of the garden and the swimming pool.
Finally, we highlight the existence of solar panels in a self-sufficiency system, electric shutters, reversible air conditioning and central heating throughout the house, heated towel rails in all bathrooms, whirlpool bath, double glazing and tilt-and-turn windows and alarm installation throughout the property
It is about 5 minutes away from Bombarral - with a wide range of services - 15 minutes from Óbidos and Caldas da Rainha, 20 minutes from the beautiful beaches of the Silver Coast (Foz do Arelho) and 50 minutes from Lisbon airport.
Contact
See Phone
House 5 Bedrooms Duplex
Caparica e Trafaria, Almada, Distrito de Setúbal
Used · 329m²
With Garage
buy
3.500.000 €
Discover the perfect balance between the serenity of the countryside and the proximity to the city, with a breathtaking view of the Tejo River
Come and live in this amazing villa located in Almada just 12 km from Lisbon, with spectacular views and within walking distance of the beaches, this property offers an ideal getaway for those looking for comfort, luxury and tranquillity.
Upon entering this villa, you are greeted by a welcoming entrance hall. The living room is equipped with a fireplace, floor-to-ceiling windows and has direct access to the terrace, providing a perfect space to relax and enjoy the view. The open-plan dining room and kitchen create the ideal environment for socialising and entertaining. This floor also includes an office, a suite and a guest bathroom.
Going up a little and already on the upper floor, the villa offers a luxurious suite with natural light and access to a private balcony with stunning views over the Tejo River. In addition to the suite, you will find three additional bedrooms, all designed to provide comfort and privacy.
The property offers a large plot area where you can enjoy fruit trees. The two artesian wells ensure a constant source of water, ideal for keeping the garden lush and carrying out outdoor activities.
Its potential extends to the possibility of building another house, in the space occupied by the outbuildings and the division of the land.
In terms of tourist exploration, it is possible to build bungalows on the land in front of the Tejo River.
In addition to its location and design, the villa is equipped with solar panels and air conditioning in all rooms, ensuring energy efficiency and comfort all year round.
This is the perfect opportunity for those who want to live in a quiet environment, without giving up their proximity to the city. Come and see this villa and discover how it is possible to live surrounded by nature, with all modern amenities and impressive views over the Tagus River. Schedule your visit and be enchanted by every detail of this unique property.
Come and live in this amazing villa located in Almada just 12 km from Lisbon, with spectacular views and within walking distance of the beaches, this property offers an ideal getaway for those looking for comfort, luxury and tranquillity.
Upon entering this villa, you are greeted by a welcoming entrance hall. The living room is equipped with a fireplace, floor-to-ceiling windows and has direct access to the terrace, providing a perfect space to relax and enjoy the view. The open-plan dining room and kitchen create the ideal environment for socialising and entertaining. This floor also includes an office, a suite and a guest bathroom.
Going up a little and already on the upper floor, the villa offers a luxurious suite with natural light and access to a private balcony with stunning views over the Tejo River. In addition to the suite, you will find three additional bedrooms, all designed to provide comfort and privacy.
The property offers a large plot area where you can enjoy fruit trees. The two artesian wells ensure a constant source of water, ideal for keeping the garden lush and carrying out outdoor activities.
Its potential extends to the possibility of building another house, in the space occupied by the outbuildings and the division of the land.
In terms of tourist exploration, it is possible to build bungalows on the land in front of the Tejo River.
In addition to its location and design, the villa is equipped with solar panels and air conditioning in all rooms, ensuring energy efficiency and comfort all year round.
This is the perfect opportunity for those who want to live in a quiet environment, without giving up their proximity to the city. Come and see this villa and discover how it is possible to live surrounded by nature, with all modern amenities and impressive views over the Tagus River. Schedule your visit and be enchanted by every detail of this unique property.
Contact
See Phone
House 5 Bedrooms
Cuba, Distrito de Beja
For refurbishment · 427m²
With Garage
buy
180.000 €
MAKE US THE BEST DEAL
It has 5 bedrooms all of them large, 1 living room with typical Alentejo fireplace, kitchen with another space for dining area, 1WC, with access to the attic floor, large pantry, garage, 1 annex with a large area in the patio, patio with 100m2, total area of the property is 427 m2. Gross construction area 371m2. The property at this time found in the original state with this in the photos, already has the new roof.
Excellent for those who like the old to restore, can serve for own housing or segundaria in alentejo as well as for local accommodation with the typical alentejo trait in the heart of alentejo.
Cuba is an interesting town and municipality located 18 kilometers from the city of Beja, alentejo, Portugal.
Of the 12 Churches that this locality came to have, stands out the Mother Church (Sixteenth century), which belonged to the Convent of the Friars of S. Vicente de Fora (Lisbon), the Church of St. Sebastian and that of Our Lady of the Rock. In this municipality can also be visited the Temple of St. Anthony and the Museum of Sacred Art of Mercy, both located in Vila Alva; as well as the Roman bridge, of 26 arches and the interesting Insectozoo of the locality of Vila Ruiva.
We take care of your credit process, without bureaucracies presenting the best solutions for each client.
Credit intermediary certified by Banco de Portugal with the number 0001802.
We help with the whole process! Contact us or leave us your details and we will contact you as soon as possible!
Bj91642B
It has 5 bedrooms all of them large, 1 living room with typical Alentejo fireplace, kitchen with another space for dining area, 1WC, with access to the attic floor, large pantry, garage, 1 annex with a large area in the patio, patio with 100m2, total area of the property is 427 m2. Gross construction area 371m2. The property at this time found in the original state with this in the photos, already has the new roof.
Excellent for those who like the old to restore, can serve for own housing or segundaria in alentejo as well as for local accommodation with the typical alentejo trait in the heart of alentejo.
Cuba is an interesting town and municipality located 18 kilometers from the city of Beja, alentejo, Portugal.
Of the 12 Churches that this locality came to have, stands out the Mother Church (Sixteenth century), which belonged to the Convent of the Friars of S. Vicente de Fora (Lisbon), the Church of St. Sebastian and that of Our Lady of the Rock. In this municipality can also be visited the Temple of St. Anthony and the Museum of Sacred Art of Mercy, both located in Vila Alva; as well as the Roman bridge, of 26 arches and the interesting Insectozoo of the locality of Vila Ruiva.
We take care of your credit process, without bureaucracies presenting the best solutions for each client.
Credit intermediary certified by Banco de Portugal with the number 0001802.
We help with the whole process! Contact us or leave us your details and we will contact you as soon as possible!
Bj91642B
Contact
See Phone
House 5 Bedrooms Triplex
Monte Bom , Santo Isidoro, Mafra, Distrito de Lisboa
Used · 310m²
With Garage
buy
890.000 €
Located just a few minutes from the beach of Ribeira d’lhas, a meeting point so in vogue for surfers from all over the world and where one of the stages of the World Surf League (WSL) takes place annually, this comfortable villa of contemporary architecture, was built in 2004 obeying criteria of quality of materials and design. Qualified with Energy Certificate A, you can enjoy absolute tranquillity despite being less than an hour from Lisbon, with the proximity to the A21 and A8 motorways.
Located a few minutes from Mafra and Ericeira and many other natural riches of the Silver Coast and West Coast.
Very bright villa, consisting of 3 floors with a total housing area of 310 m2 and inserted in a plot of 3500 m2, you can develop an existing project for the construction of a swimming pool and garden and leisure space.
Excellent solar orientation with a wild and natural forest component.
Comfort, security and privacy are predominant features, in this villa with details and singularities of the architecture of the Bauhaus School of Design,
It is equipped with two fireplaces, both with stove and temperature limitation system,
It has all double glazing with thermoelectric shutters, central heating system and an anti-intrusion security system.
On the ground floor, where access to the land is made through an automatic gate and where there is a large open space for parking for several vehicles, which gives us access to the entrance of the house a large living room with fireplace and fireplace, on one side, the kitchen, fully equipped with built-in appliances, A functional worktop with induction hob, fume extraction system and wine rack.
In the living room we have the stairs to access the other floors, in addition to giving continuity to two of the Suites, one of the bathrooms for common use and another bedroom with the possibility of access to the front of the house.
On the upper floor that completes the house we have the roof gap, where we find one more of the suites of the house and another office room or another bedroom, or closet, and 2 more storage areas.
On the ground floor that gives access to the land, we have to mention the room dedicated to the laundry room/engine room/storage room, with diesel boiler, washing machine and freezer, as well as another dining room with a guest bathroom, a vast lounge with two large windows, and direct access to the sea resistance deck with 62 m2 and from which you can contemplate nature,
You also have access to the master suite on this floor, with its closet.
House equipped with air conditioning and remote Wi-Fi connection, it also has 13 state-of-the-art solar panels for energy saving and charger for electric cars.
I highlight the existence of a Local Accommodation License, allowing the profitability of the property.
Located just a few minutes from the beach of Ribeira d’lhas, a meeting point for surfers from all over the world and where one of the stages of the World Surf League (WSL) takes place every year, this spacious and comfortable villa of modern architecture and excellent construction (2004, energy certificate A), provides an experience of unparalleled tranquillity less than an hour from Lisbon, given the proximity to the A21 and A8 motorways and being just minutes from Mafra, Ericeira and other natural resources and fantastic beaches of the coast, from Guincho to Azenhas do Mar.
Consisting of 3 floors with a total living area of 310 sq.m. and set in a plot of 3500 sq.m., for which there is already a project to build a swimming pool and a private garden area, it has a very quiet, peaceful and wild surroundings, similar to the vast forests of the Nordic countries, but with a constant and bright sun exposure at any time of the year.
Comfort, security and privacy are undoubtedly some of the features to be taken into consideration, as well as all the details and singularities of the architecture in the Bauhaus Design school style, being equipped with two fireplaces, both with wood burning stove and temperature limitation system, having in all the glazed area, double glazed windows with thermoelectric shutters, besides the central heating system and a modern anti-intrusion security system.
On the ground floor, where the access to the land is made through an automatic gate and where there is a wide open space with the possibility of parking for several vehicles, we find at the entrance of the villa a large living room with fireplace and wood burning stove, being on one side, the kitchen, which is fully equipped with built-in appliances, a practical and functional counter with induction hob, smoke extraction system and wine cellar. Still in the first room we will have the access stairs to the other floors, besides it gives continuity to two of the suites, one of the bathrooms of common use and another room with the possibility of access to the front of the house.
On the upper floor that completes the house in the roof terrace, we find another one of the suites and another room that can be used as a wardrobe, office or another bedroom, this floor also has two more storage areas.
On the floor that gives access to the land and to the area where a swimming pool of 40 to 50 m2 can be built, we must first of all refer to the division entirely dedicated to laundry/machinery/ storage room, with diesel boiler, washing machine and freezer, besides another dining room with access to a social bathroom, a vast lounge with two large windows, which allow direct access to the enormous 62 m2 marine resistance deck (terrace) from which you can contemplate every day all the beauty and peace of the surrounding nature, and there is also the master suite on this floor, which has ditecto access to a dressing room and views of all this natural wealth.
In addition to all the previously mentioned features, the villa is equipped with state-of-the-art air conditioning and Wi-Fi remote connection, 13 state-of-the-art solar panels for energy saving and even electric car charging, and you can also count on the added value of a Local Accommodation licence.
Located a few minutes from Mafra and Ericeira and many other natural riches of the Silver Coast and West Coast.
Very bright villa, consisting of 3 floors with a total housing area of 310 m2 and inserted in a plot of 3500 m2, you can develop an existing project for the construction of a swimming pool and garden and leisure space.
Excellent solar orientation with a wild and natural forest component.
Comfort, security and privacy are predominant features, in this villa with details and singularities of the architecture of the Bauhaus School of Design,
It is equipped with two fireplaces, both with stove and temperature limitation system,
It has all double glazing with thermoelectric shutters, central heating system and an anti-intrusion security system.
On the ground floor, where access to the land is made through an automatic gate and where there is a large open space for parking for several vehicles, which gives us access to the entrance of the house a large living room with fireplace and fireplace, on one side, the kitchen, fully equipped with built-in appliances, A functional worktop with induction hob, fume extraction system and wine rack.
In the living room we have the stairs to access the other floors, in addition to giving continuity to two of the Suites, one of the bathrooms for common use and another bedroom with the possibility of access to the front of the house.
On the upper floor that completes the house we have the roof gap, where we find one more of the suites of the house and another office room or another bedroom, or closet, and 2 more storage areas.
On the ground floor that gives access to the land, we have to mention the room dedicated to the laundry room/engine room/storage room, with diesel boiler, washing machine and freezer, as well as another dining room with a guest bathroom, a vast lounge with two large windows, and direct access to the sea resistance deck with 62 m2 and from which you can contemplate nature,
You also have access to the master suite on this floor, with its closet.
House equipped with air conditioning and remote Wi-Fi connection, it also has 13 state-of-the-art solar panels for energy saving and charger for electric cars.
I highlight the existence of a Local Accommodation License, allowing the profitability of the property.
Located just a few minutes from the beach of Ribeira d’lhas, a meeting point for surfers from all over the world and where one of the stages of the World Surf League (WSL) takes place every year, this spacious and comfortable villa of modern architecture and excellent construction (2004, energy certificate A), provides an experience of unparalleled tranquillity less than an hour from Lisbon, given the proximity to the A21 and A8 motorways and being just minutes from Mafra, Ericeira and other natural resources and fantastic beaches of the coast, from Guincho to Azenhas do Mar.
Consisting of 3 floors with a total living area of 310 sq.m. and set in a plot of 3500 sq.m., for which there is already a project to build a swimming pool and a private garden area, it has a very quiet, peaceful and wild surroundings, similar to the vast forests of the Nordic countries, but with a constant and bright sun exposure at any time of the year.
Comfort, security and privacy are undoubtedly some of the features to be taken into consideration, as well as all the details and singularities of the architecture in the Bauhaus Design school style, being equipped with two fireplaces, both with wood burning stove and temperature limitation system, having in all the glazed area, double glazed windows with thermoelectric shutters, besides the central heating system and a modern anti-intrusion security system.
On the ground floor, where the access to the land is made through an automatic gate and where there is a wide open space with the possibility of parking for several vehicles, we find at the entrance of the villa a large living room with fireplace and wood burning stove, being on one side, the kitchen, which is fully equipped with built-in appliances, a practical and functional counter with induction hob, smoke extraction system and wine cellar. Still in the first room we will have the access stairs to the other floors, besides it gives continuity to two of the suites, one of the bathrooms of common use and another room with the possibility of access to the front of the house.
On the upper floor that completes the house in the roof terrace, we find another one of the suites and another room that can be used as a wardrobe, office or another bedroom, this floor also has two more storage areas.
On the floor that gives access to the land and to the area where a swimming pool of 40 to 50 m2 can be built, we must first of all refer to the division entirely dedicated to laundry/machinery/ storage room, with diesel boiler, washing machine and freezer, besides another dining room with access to a social bathroom, a vast lounge with two large windows, which allow direct access to the enormous 62 m2 marine resistance deck (terrace) from which you can contemplate every day all the beauty and peace of the surrounding nature, and there is also the master suite on this floor, which has ditecto access to a dressing room and views of all this natural wealth.
In addition to all the previously mentioned features, the villa is equipped with state-of-the-art air conditioning and Wi-Fi remote connection, 13 state-of-the-art solar panels for energy saving and even electric car charging, and you can also count on the added value of a Local Accommodation licence.
Contact
See Phone
Detached House 5 Bedrooms +1 Duplex
Belverde , Amora, Seixal, Distrito de Setúbal
Used · 384m²
With Garage
buy
1.375.000 €
Na margem sul de Lisboa, Amora, na localidade de Belverde, junto à Aroeira e às praias da Costa da Caparica, o bulício da cidade dá lugar ao verde da natureza e ao azul do mar.
Esta moradia de luxo T5+1, construída recentemente, tem tudo o que necessita para viver com a qualidade que sempre sonhou e onde cada detalhe faz a diferença.
Com 2 pisos e 384 m2 de área bruta de construção, foi pensada para satisfazer as necessidades de uma família moderna, com amplas divisões e diversas zonas de lazer.
Possui 5 suites (19,3m2, 16m2, 11m2, 11m2 e 14,4m2) uma delas no piso térreo e duas com closet e wc partilhado, ideal para crianças.
A ampla sala (35,8m2) com lareira e recuperador, integra-se num espaço social de lazer, aberta para a cozinha e a zona de circulação e para o alpendre coberto e a piscina.
A zona da cozinha (14,8m2) possui uma boa dispensa e lavandaria com ligação ao jardim das traseiras.
Ao todo a casa possui 5 WCs, modernos e distribuídos pelos 2 pisos.
A garagem e zona de arrumos (23,8m2), possui 1 WC caso queira aproveitar o espaço para ginásio. Para além da garagem com espaço para 2 viaturas, o logradouro de acesso tem capacidade para mais 3 viaturas.
O alpendre semifechado (44m2), possui zona de churrasqueira e uma lareira de exterior com vista para a piscina de água salgada (32m2).
No segundo piso a zona dos quartos possui ligação ao amplo terraço (53m2), com pérgula em madeira, um jacuzzi e uma vista deslumbrante sobre a natureza envolvente.
Características a destacar:
Construção em LSF (Light Steel Frame) com qualidade superior, contribuindo para isolar térmica e acusticamente toda a casa, como demonstraram os testes efetuados.
Eletrodomésticos de qualidade superior, frigorífico side-by-side com painel digital, etc.
Painéis térmicos para aquecimento das águas sanitárias e Painéis Fotovoltaicos;
Jacuzzi exterior, instalado no terraço do piso 2;
Janelas com vidro duplo e caixilharias com corte térmico;
Lareira na sala com recuperador de calor. Lareira no exterior a gás, na zona do alpendre;
Piscina com 32 m2, de água salgada;
Pavimento em chão flutuante e microcimento nas escadas;
Venha conhecer a casa com que sempre sonhou, perto de Lisboa mas onde o verde e o azul do mar são premiados com as fantásticas praias da Caparica. Marque já a sua visita!
Esta moradia de luxo T5+1, construída recentemente, tem tudo o que necessita para viver com a qualidade que sempre sonhou e onde cada detalhe faz a diferença.
Com 2 pisos e 384 m2 de área bruta de construção, foi pensada para satisfazer as necessidades de uma família moderna, com amplas divisões e diversas zonas de lazer.
Possui 5 suites (19,3m2, 16m2, 11m2, 11m2 e 14,4m2) uma delas no piso térreo e duas com closet e wc partilhado, ideal para crianças.
A ampla sala (35,8m2) com lareira e recuperador, integra-se num espaço social de lazer, aberta para a cozinha e a zona de circulação e para o alpendre coberto e a piscina.
A zona da cozinha (14,8m2) possui uma boa dispensa e lavandaria com ligação ao jardim das traseiras.
Ao todo a casa possui 5 WCs, modernos e distribuídos pelos 2 pisos.
A garagem e zona de arrumos (23,8m2), possui 1 WC caso queira aproveitar o espaço para ginásio. Para além da garagem com espaço para 2 viaturas, o logradouro de acesso tem capacidade para mais 3 viaturas.
O alpendre semifechado (44m2), possui zona de churrasqueira e uma lareira de exterior com vista para a piscina de água salgada (32m2).
No segundo piso a zona dos quartos possui ligação ao amplo terraço (53m2), com pérgula em madeira, um jacuzzi e uma vista deslumbrante sobre a natureza envolvente.
Características a destacar:
Construção em LSF (Light Steel Frame) com qualidade superior, contribuindo para isolar térmica e acusticamente toda a casa, como demonstraram os testes efetuados.
Eletrodomésticos de qualidade superior, frigorífico side-by-side com painel digital, etc.
Painéis térmicos para aquecimento das águas sanitárias e Painéis Fotovoltaicos;
Jacuzzi exterior, instalado no terraço do piso 2;
Janelas com vidro duplo e caixilharias com corte térmico;
Lareira na sala com recuperador de calor. Lareira no exterior a gás, na zona do alpendre;
Piscina com 32 m2, de água salgada;
Pavimento em chão flutuante e microcimento nas escadas;
Venha conhecer a casa com que sempre sonhou, perto de Lisboa mas onde o verde e o azul do mar são premiados com as fantásticas praias da Caparica. Marque já a sua visita!
Contact
See Phone
See more Properties for Sale, Apartments and Houses
Bedrooms
Zones
Can’t find the property you’re looking for?
