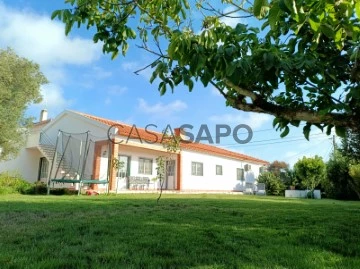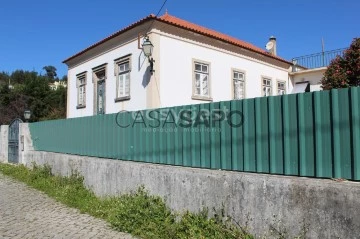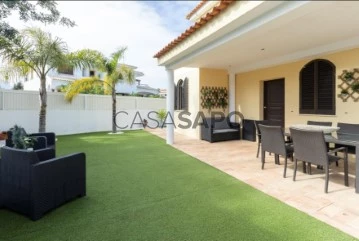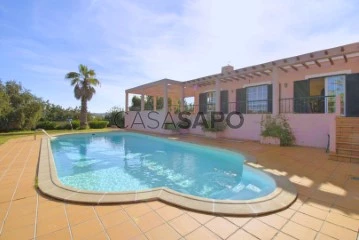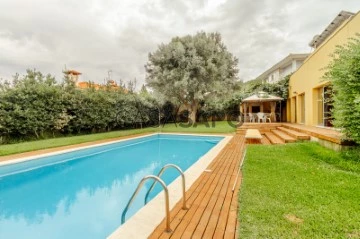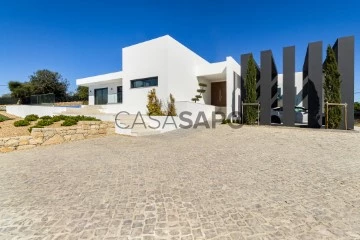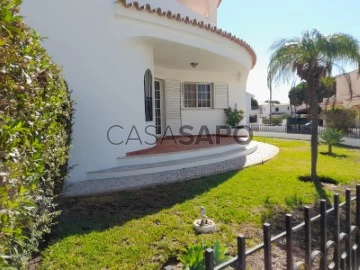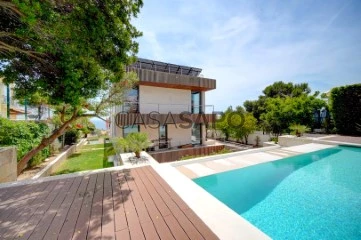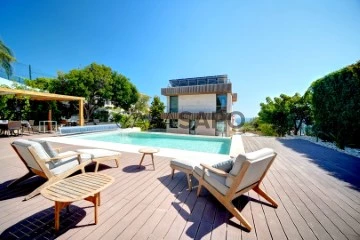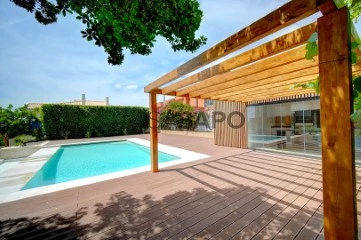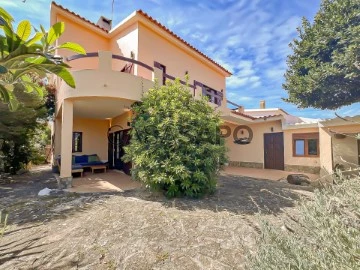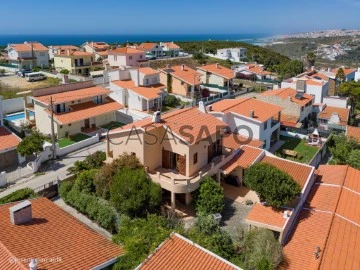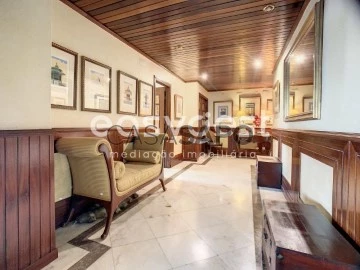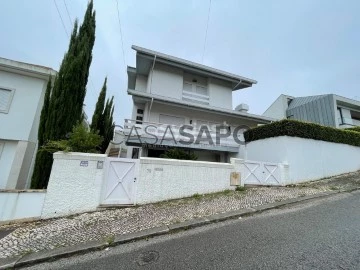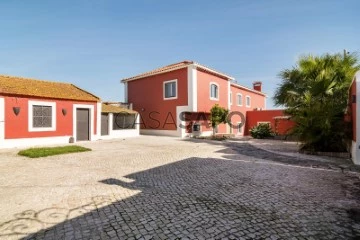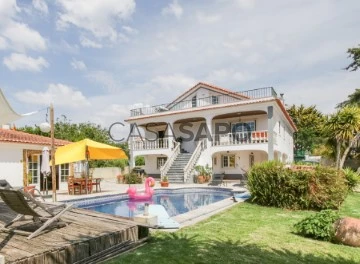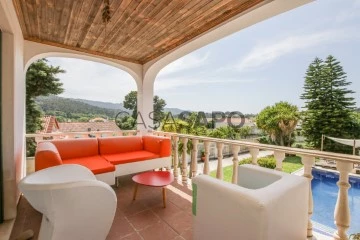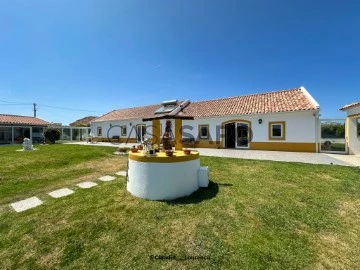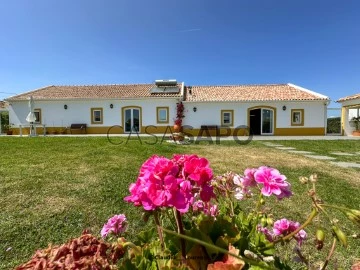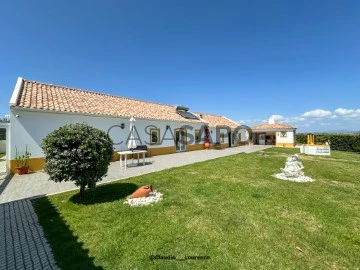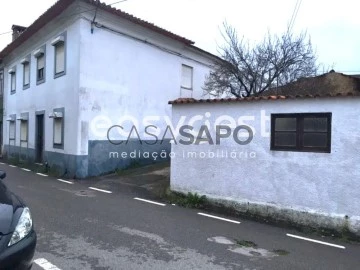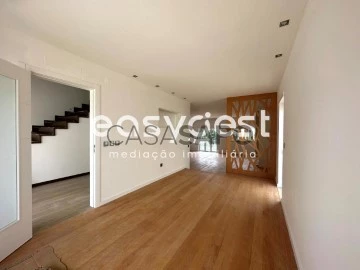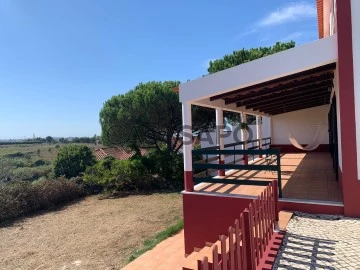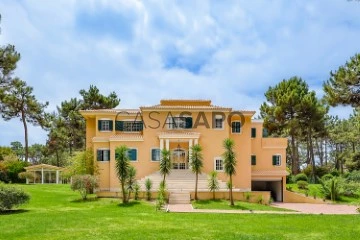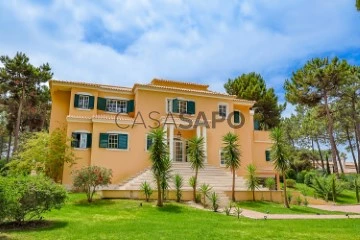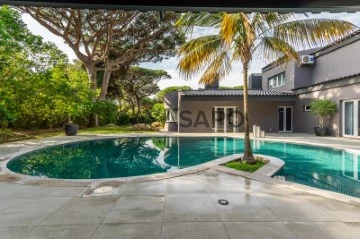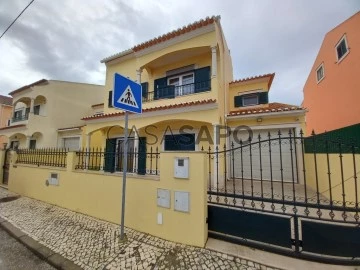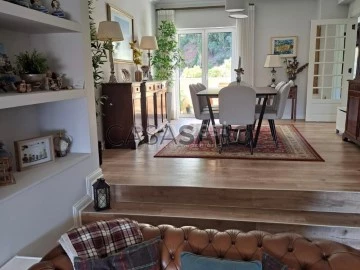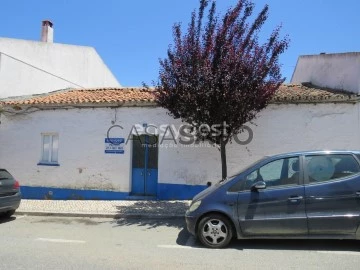Saiba aqui quanto pode pedir
628 Properties for Sale, Apartments and Houses 5 Bedrooms with Fireplace/Fireplace heat exchanger, Page 3
Map
Order by
Relevance
House 5 Bedrooms +1
Nossa Senhora do Pópulo, Coto e São Gregório, Caldas da Rainha
Remodelled
With Garage
buy
430.000 €
A lovely single-story house with a T5 main house and an extra T1 guest house, perfect for hosting visitors, working from home, or creating a private space for a teenager or adult.
This home includes a garage, barbecue area, storage room, and a terrace, offering plenty of outdoor space for relaxing and entertaining.
Main House Layout:
4 bedrooms, one of them a suite with a private bathroom
1 smaller room that can be used as an office, closet, or guest room
A full bathroom, a comfortable living and dining area, and a well-equipped kitchen
The property has a beautiful flat garden, colorful flowers, and many fruit trees. It also has an automatic irrigation system controlled by Wi-Fi and uses free water from a private well.
The house was recently renovated with modern upgrades, such as:
A new kitchen and bathrooms
Updated plumbing, electrical systems, and doors
Attic insulation
A heat pump for water heating
Air conditioning in all rooms for both heating and cooling
Mosquito nets
Located just 2 minutes from Caldas da Rainha, the house is close to supermarkets and other important services. For beach lovers, it’s only a 15-minute drive to the beautiful beaches of Salir do Porto, São Martinho do Porto, and Foz do Arelho.
For those who travel often, Lisbon Airport is just 1 hour away, making this home a perfect mix of comfort and convenience.
This home includes a garage, barbecue area, storage room, and a terrace, offering plenty of outdoor space for relaxing and entertaining.
Main House Layout:
4 bedrooms, one of them a suite with a private bathroom
1 smaller room that can be used as an office, closet, or guest room
A full bathroom, a comfortable living and dining area, and a well-equipped kitchen
The property has a beautiful flat garden, colorful flowers, and many fruit trees. It also has an automatic irrigation system controlled by Wi-Fi and uses free water from a private well.
The house was recently renovated with modern upgrades, such as:
A new kitchen and bathrooms
Updated plumbing, electrical systems, and doors
Attic insulation
A heat pump for water heating
Air conditioning in all rooms for both heating and cooling
Mosquito nets
Located just 2 minutes from Caldas da Rainha, the house is close to supermarkets and other important services. For beach lovers, it’s only a 15-minute drive to the beautiful beaches of Salir do Porto, São Martinho do Porto, and Foz do Arelho.
For those who travel often, Lisbon Airport is just 1 hour away, making this home a perfect mix of comfort and convenience.
Contact
House 5 Bedrooms Duplex
Castanheira de Pêra e Coentral, Distrito de Leiria
Used · 160m²
With Garage
buy
299.000 €
FAÇA CONNOSCO O MELHOR NEGÓCIO
Moradia T5 Isolada, com piscina, situada em Castanheira de Pêra. Esta Moradia em estilo de solar sofreu obras de remodelação em 2007.
O imóvel é composto por dois pisos e sótão amplo. O R/C é composto por uma ampla sala com 100m2 e recuperador de calor, um escritório, um WC, uma pequena cozinha e lavandaria. No 1º andar temos três quartos, uma sala de estar, uma sala de jantar, dois WC e uma cozinha equipada com acesso ao pátio através de uma escadaria exterior. No sótão, temos, atualmente, um quarto e o resto do espaço é amplo com acesso a um terraço solário.
Tudo isto distribuído por uma área de 304m2. Inserida num lote de terreno com uma área total de 2185m2 a zona exterior, totalmente murada, conta com piscina, uma pérgola para refeições e lazer e um grande telheiro com forno de lenha, churrasqueira e cozinha.
Jardim com relvado, oliveiras centenárias, árvores de frutos e várias plantas ornamentais.
Situada no sopé da Serra da Lousã, esta propriedade fica nas imediações das mais bonitas praias fluviais da região centro e a poucos minutos da Praia das Rocas. Excelente oportunidade para adquirir um dos imóveis mais exclusivos da região de Castanheira de Pêra. Marque a sua visita.
Tratamos do seu processo de crédito, sem burocracias apresentando as melhores soluções para cada cliente.
Intermediário de crédito certificado pelo Banco de Portugal com o nº 0001802.
Ajudamos com todo o processo! Entre em contacto connosco ou deixe-nos os seus dados e entraremos em contacto assim que possível!
LE94774RR
Moradia T5 Isolada, com piscina, situada em Castanheira de Pêra. Esta Moradia em estilo de solar sofreu obras de remodelação em 2007.
O imóvel é composto por dois pisos e sótão amplo. O R/C é composto por uma ampla sala com 100m2 e recuperador de calor, um escritório, um WC, uma pequena cozinha e lavandaria. No 1º andar temos três quartos, uma sala de estar, uma sala de jantar, dois WC e uma cozinha equipada com acesso ao pátio através de uma escadaria exterior. No sótão, temos, atualmente, um quarto e o resto do espaço é amplo com acesso a um terraço solário.
Tudo isto distribuído por uma área de 304m2. Inserida num lote de terreno com uma área total de 2185m2 a zona exterior, totalmente murada, conta com piscina, uma pérgola para refeições e lazer e um grande telheiro com forno de lenha, churrasqueira e cozinha.
Jardim com relvado, oliveiras centenárias, árvores de frutos e várias plantas ornamentais.
Situada no sopé da Serra da Lousã, esta propriedade fica nas imediações das mais bonitas praias fluviais da região centro e a poucos minutos da Praia das Rocas. Excelente oportunidade para adquirir um dos imóveis mais exclusivos da região de Castanheira de Pêra. Marque a sua visita.
Tratamos do seu processo de crédito, sem burocracias apresentando as melhores soluções para cada cliente.
Intermediário de crédito certificado pelo Banco de Portugal com o nº 0001802.
Ajudamos com todo o processo! Entre em contacto connosco ou deixe-nos os seus dados e entraremos em contacto assim que possível!
LE94774RR
Contact
See Phone
House 5 Bedrooms Triplex
Alto de Santa Catarina (Cruz Quebrada-Dafundo), Algés, Linda-a-Velha e Cruz Quebrada-Dafundo, Oeiras, Distrito de Lisboa
Used · 357m²
With Garage
buy
2.995.500 €
A unique opportunity to own a characterful large 7-bedroom villa with stunning river and ocean view located in Alto de Santa Catarina with all services and amenities nearby, as well as the train to Lisbon and Cascais, the beach and the Jamor stadium, with access to the A5 and the seaside road.
This property offers character and French architecture. It is situated with amazing views of the river Tagus; to the left as far as the 25th April bridge and to the right the mouth of the river Tagus out to the ocean, with stunning sunset view. The view to the rear of the property stretches to the mountains of Sintra. It feels like a mini chateau inside with high ceilings, special character and ample storage throughout.
Entering the property via a large solid wooden door, you immediately get a sense of the grandeur and quality with marble floors, high ceilings and a beautiful wooden staircase. On this 1st floor you have 10-metre-long double living room space with large wooden beams and a stunning stone fireplace. This main living room has access to a magnificent terrace with south-facing exposure with stunning view over the river and the garden, where there is enough space to build a private swimming pool and a decked terrace.
Following the main living room, there is a formal dining room and a newly refurbished kitchen both facing west. We also have a separate pantry and utility space, a WC and two large double bedrooms sharing a large bathroom, one of the bedrooms has direct access to the garden.
When we access the bespoke wooden staircase, to the 2nd floor we find a large master suite with private bathroom and a walk-in wardrobe; there is also another double bedroom on this floor with fitted wardrobes. A small staircase leads to a large double bedroom with private south-facing balcony, where the views have to be seen to be fully appreciated. This space has previously been used as an office and workspace due to its light and exceptional views, but can be used as a main bedroom, a library ou a sitting room.
The ground floor can be accessed via an internal staircase or directly from the private rear garden. On this level there are also two bedrooms, a separate bathroom, a large entertaining space and garage with space for 2 cars.
The rear garden with its own terrace, provides privacy with a mix of fruit trees, shrubs and colourful flowers.
Mercator Group has Swedish origins and is one of the oldest licensed (AMI 203) brokerage firms in Portugal. The company has marketed and brokered properties for over 50 years. Mercator focuses on the middle and luxury segments and works across the country with an extra strong presence in the Cascais area and in the Algarve.
Mercator has one of the market’s best selection of homes. We represent approximately 40 percent of the Scandinavian investors who acquired a home in Portugal during the last decade. In some places such as Cascais, we have a market share of around 80 percent.
The advertising information presented is not binding and needs to be confirmed in case of interest.
This property offers character and French architecture. It is situated with amazing views of the river Tagus; to the left as far as the 25th April bridge and to the right the mouth of the river Tagus out to the ocean, with stunning sunset view. The view to the rear of the property stretches to the mountains of Sintra. It feels like a mini chateau inside with high ceilings, special character and ample storage throughout.
Entering the property via a large solid wooden door, you immediately get a sense of the grandeur and quality with marble floors, high ceilings and a beautiful wooden staircase. On this 1st floor you have 10-metre-long double living room space with large wooden beams and a stunning stone fireplace. This main living room has access to a magnificent terrace with south-facing exposure with stunning view over the river and the garden, where there is enough space to build a private swimming pool and a decked terrace.
Following the main living room, there is a formal dining room and a newly refurbished kitchen both facing west. We also have a separate pantry and utility space, a WC and two large double bedrooms sharing a large bathroom, one of the bedrooms has direct access to the garden.
When we access the bespoke wooden staircase, to the 2nd floor we find a large master suite with private bathroom and a walk-in wardrobe; there is also another double bedroom on this floor with fitted wardrobes. A small staircase leads to a large double bedroom with private south-facing balcony, where the views have to be seen to be fully appreciated. This space has previously been used as an office and workspace due to its light and exceptional views, but can be used as a main bedroom, a library ou a sitting room.
The ground floor can be accessed via an internal staircase or directly from the private rear garden. On this level there are also two bedrooms, a separate bathroom, a large entertaining space and garage with space for 2 cars.
The rear garden with its own terrace, provides privacy with a mix of fruit trees, shrubs and colourful flowers.
Mercator Group has Swedish origins and is one of the oldest licensed (AMI 203) brokerage firms in Portugal. The company has marketed and brokered properties for over 50 years. Mercator focuses on the middle and luxury segments and works across the country with an extra strong presence in the Cascais area and in the Algarve.
Mercator has one of the market’s best selection of homes. We represent approximately 40 percent of the Scandinavian investors who acquired a home in Portugal during the last decade. In some places such as Cascais, we have a market share of around 80 percent.
The advertising information presented is not binding and needs to be confirmed in case of interest.
Contact
See Phone
Detached House 5 Bedrooms Triplex
Gambelas, Montenegro, Faro, Distrito de Faro
Used · 270m²
With Garage
buy
815.000 €
Moradia isolada num lote de 480m2 com jardim e piscina privativa, oferece uma vivência calma e verdadeiramente confortável em Faro, no coração do Algarve.
Situada perto da cidade e de todas as suas comodidades, da praia, campos de ténis ,padel, serviços de saúde, Universidade e aeroporto internacional para oferecer uma vida de conforto e conveniência, atendendo às necessidades mais exigentes.
Esta moradia tem 5 quartos (um deles em suite), conta com cozinha totalmente equipada, lavandaria, 3 casa de banho, o imóvel tem ar condicionado, painéis solares com microgeração e excelentes áreas.
Imóvel em excelente estado de conservação, oferecendo um ambiente acolhedor para os seus residentes. Os detalhes foram estudados e aprimorados para proporcionar uma experiência de vida verdadeiramente excecional.
Se procura uma combinação de comodidade e qualidade de vida no Algarve, esta propriedade é uma oportunidade imperdível. Agende uma visita hoje mesmo e descubra o seu novo lar no paraíso Algarvio.
Localizado numa zona excelente próxima da cidade e da praia,, proporcionando assim uma excelente qualidade de vida.
Distâncias de pontos de interesse:
500mts (Aeroporto Internacional de Faro)
1Km (Praia de Faro)
13Kms do Golfe
500m (Universidade do Algarve)
500m (Hospital Privado)
3 Kms do centro comercial Forum Algarve
Situada perto da cidade e de todas as suas comodidades, da praia, campos de ténis ,padel, serviços de saúde, Universidade e aeroporto internacional para oferecer uma vida de conforto e conveniência, atendendo às necessidades mais exigentes.
Esta moradia tem 5 quartos (um deles em suite), conta com cozinha totalmente equipada, lavandaria, 3 casa de banho, o imóvel tem ar condicionado, painéis solares com microgeração e excelentes áreas.
Imóvel em excelente estado de conservação, oferecendo um ambiente acolhedor para os seus residentes. Os detalhes foram estudados e aprimorados para proporcionar uma experiência de vida verdadeiramente excecional.
Se procura uma combinação de comodidade e qualidade de vida no Algarve, esta propriedade é uma oportunidade imperdível. Agende uma visita hoje mesmo e descubra o seu novo lar no paraíso Algarvio.
Localizado numa zona excelente próxima da cidade e da praia,, proporcionando assim uma excelente qualidade de vida.
Distâncias de pontos de interesse:
500mts (Aeroporto Internacional de Faro)
1Km (Praia de Faro)
13Kms do Golfe
500m (Universidade do Algarve)
500m (Hospital Privado)
3 Kms do centro comercial Forum Algarve
Contact
See Phone
House 5 Bedrooms
Estômbar e Parchal, Lagoa, Distrito de Faro
Used · 758m²
With Garage
buy
1.900.000 €
Villa with swimming pool and a great view in the municipality of Lagoa, more specifically in Calvário.
This villa consists of main house, flat in the main house and a flat in the side annex of the main house, huge garage, swimming pool, leisure area, barbecue area, garden area and also a large part of the orchard and vegetable garden land.
The main house consists of entrance hall, office with fireplace, laundry, 3 bedrooms, 2 full bathrooms, indoor leisure area, large fully equipped kitchen, where you can also have your dining room, large living room with fireplace and with several windows to access the pool, very quiet leisure area with an incredible view of the countryside and barbecue area, Balcony all around the house, garage and a flat on the ground floor.
The ground floor flat has a large living room with access to two balconies with a spectacular view, two bedrooms also with a balcony each and a bathroom.
The annex flat has a large living room that also serves as a bedroom, a kitchen and a bathroom, it has a large outdoor patio in front.
The house also has a cistern and a large plot of land where you can have animals, make an orchard or any other project you have in your mind.
The house is located 5 km from the city of Lagoa, 5 km from Ferragudo beach, 600 m from the national road 125 and 1 km from the A22 motorway, 1.5 km from the river Arade and the wonderful restaurant Casa do Rio, close to the naval club of Mexilhoeira da carregação and 5 km from the city of Portimão.
Book your visit now and get to know this excellent villa and make it your dream home.
This villa consists of main house, flat in the main house and a flat in the side annex of the main house, huge garage, swimming pool, leisure area, barbecue area, garden area and also a large part of the orchard and vegetable garden land.
The main house consists of entrance hall, office with fireplace, laundry, 3 bedrooms, 2 full bathrooms, indoor leisure area, large fully equipped kitchen, where you can also have your dining room, large living room with fireplace and with several windows to access the pool, very quiet leisure area with an incredible view of the countryside and barbecue area, Balcony all around the house, garage and a flat on the ground floor.
The ground floor flat has a large living room with access to two balconies with a spectacular view, two bedrooms also with a balcony each and a bathroom.
The annex flat has a large living room that also serves as a bedroom, a kitchen and a bathroom, it has a large outdoor patio in front.
The house also has a cistern and a large plot of land where you can have animals, make an orchard or any other project you have in your mind.
The house is located 5 km from the city of Lagoa, 5 km from Ferragudo beach, 600 m from the national road 125 and 1 km from the A22 motorway, 1.5 km from the river Arade and the wonderful restaurant Casa do Rio, close to the naval club of Mexilhoeira da carregação and 5 km from the city of Portimão.
Book your visit now and get to know this excellent villa and make it your dream home.
Contact
See Phone
House 5 Bedrooms Triplex
Nogueira, Fraião e Lamaçães, Braga, Distrito de Braga
Used · 605m²
With Garage
buy
950.000 €
5-bedroom villa, 605 sqm (gross construction area), set in a 1134 sqm plot of land, with swimming pool, garden and garage, in the Falperra area, in Braga. This property is spread over three floors, with the ground floor comprising three rooms, two living rooms with fireplaces and one dining room, a furnished kitchen, a pantry and a laundry room, a home office, and two guest bathrooms. The living rooms, kitchen and glazed corridor give access to the outdoor area. The first floor comprises five bedrooms, two of which are en suite, a balcony, two terraces, an office space, and two bathrooms that serve the bedrooms. Heating in all rooms with pellet machine operation and air conditioning in two bedrooms. This property, with excellent sun exposure and privacy, has large outdoor areas, a patio, integrated barbecue and wood-burning oven (not stationary), and two outdoor dining spaces. It comprises a garage for four/five cars, utility room, and a wine cellar. Solar panels producing electricity.
Located in the Falperra area, in a quiet residential area and close to nature, services, shops, schools, transport, and good accesses. It is 250 m from Escola Básica de Fraião, 1,500 m from Holmes Place, 2,200 m from Minho Center / Continente / Media Market / Staples / Lidl, 2,500 m from Braga Private Hospital, 2,600 m from Alberto Sampaio school cluster, and 3,300 m from Braga’s Avenida da Liberdade. It is also less than 5-minute driving distance from the Braga ring road with access to the motorway (direct access to A3), 40 minutes from Porto Airport, 50 minutes from Porto, and a three and a half hour-drive from Lisbon.
Located in the Falperra area, in a quiet residential area and close to nature, services, shops, schools, transport, and good accesses. It is 250 m from Escola Básica de Fraião, 1,500 m from Holmes Place, 2,200 m from Minho Center / Continente / Media Market / Staples / Lidl, 2,500 m from Braga Private Hospital, 2,600 m from Alberto Sampaio school cluster, and 3,300 m from Braga’s Avenida da Liberdade. It is also less than 5-minute driving distance from the Braga ring road with access to the motorway (direct access to A3), 40 minutes from Porto Airport, 50 minutes from Porto, and a three and a half hour-drive from Lisbon.
Contact
See Phone
House 5 Bedrooms
Loulé (São Sebastião), Distrito de Faro
New · 262m²
With Garage
buy
2.950.000 €
Contemporary villa recently finished, located in an area close to the center of Loulé.
Consisting of just one floor, this south-facing villa is set in a plot of 3100m2 and has a gross construction area of about 300m2. With magnificent sun exposure, you can enjoy a stunning outdoor area with an infinity pool and a pleasant leisure area where you can have meals al fresco. Consisting in its entirety of four bedrooms, three of which are ’en suite’ and one bedroom which can be used as an office, with plenty of natural light, and a shared bathroom. This villa with modern lines and high quality materials is an excellent ’art of living’.
Without a doubt, this house was carefully thought out in all its details, respecting the surroundings and sustainability of the surrounding environment. The construction fully fits into the natural surroundings, with a magnificent garden that surrounds the house and guarantees the privacy of its residents. Inside we can find and enjoy areas with good areas, with an open space living room and dining room, with a natural wood stove, where we can take advantage of plenty of natural light through large windows allowing a pleasant view to the outside garden. The kitchen is still to be chosen and there are already some standardized suggestions so that you can choose the kitchen of your dreams.
On the top floor we can find the terrace that can be used as a very pleasant leisure area.
A truly nice property, new and ready to receive a family so they can be happy.
At a short distance of about five minutes by car from the center of Loulé, where you can have access to all the facilities that the city offers, namely the Municipal Market, the Cine-teatro Louletano, and in its main streets handicraft shops local.
Consisting of just one floor, this south-facing villa is set in a plot of 3100m2 and has a gross construction area of about 300m2. With magnificent sun exposure, you can enjoy a stunning outdoor area with an infinity pool and a pleasant leisure area where you can have meals al fresco. Consisting in its entirety of four bedrooms, three of which are ’en suite’ and one bedroom which can be used as an office, with plenty of natural light, and a shared bathroom. This villa with modern lines and high quality materials is an excellent ’art of living’.
Without a doubt, this house was carefully thought out in all its details, respecting the surroundings and sustainability of the surrounding environment. The construction fully fits into the natural surroundings, with a magnificent garden that surrounds the house and guarantees the privacy of its residents. Inside we can find and enjoy areas with good areas, with an open space living room and dining room, with a natural wood stove, where we can take advantage of plenty of natural light through large windows allowing a pleasant view to the outside garden. The kitchen is still to be chosen and there are already some standardized suggestions so that you can choose the kitchen of your dreams.
On the top floor we can find the terrace that can be used as a very pleasant leisure area.
A truly nice property, new and ready to receive a family so they can be happy.
At a short distance of about five minutes by car from the center of Loulé, where you can have access to all the facilities that the city offers, namely the Municipal Market, the Cine-teatro Louletano, and in its main streets handicraft shops local.
Contact
See Phone
Detached House 5 Bedrooms Duplex
Gambelas, Montenegro, Faro, Distrito de Faro
Used · 349m²
With Garage
buy
840.000 €
Detached T5 house, located in Gambelas, with 326.00 m2 of gross construction area, plus 68.50 m2 of porches, set in a plot of land measuring 742.50 m2, with swimming pool, terraces and box garage. .
The house is in excellent condition, having been built to high quality standards and the exterior architecture is traditional Algarve.
On the ground floor it consists of a huge hall with vaulted ceiling, a 42 m2 living room with natural light and a 24.25 m2 dining room with a majestic staircase leading to the upper floor,
Room with 12.30 m2 with bathroom, TV/music room with 14.20 m2, very large kitchen with 32.25 m2, pantry, laundry and guest toilet. As support for the kitchen, a pantry and a technical area for ironing and others (laundry), a guest toilet and an office.
On the top floor, there are three spacious bedrooms, one of them en suite with a complete private bathroom, all bedrooms with built-in wardrobes. It is also necessary to consider a second complete common bathroom, useful for the other rooms, accessible terraces in the rooms that allow an unobstructed view.
The spacious outdoor area, with grassy areas, a swimming pool, covered barbecue area and a huge space to enjoy the Algarve sun. It also has private parking for three vehicles.
It should be added that the villa is equipped with air conditioning, central heating in almost all rooms, false ceilings with built-in lighting, built-in wardrobes in all bedrooms, solar panels for water heating and photovoltaic panels for producing electrical energy.
Located in a noble and quiet residential area, but with easy access, surrounded by green spaces, its entire surroundings allow for a relaxed lifestyle, allowing you to enjoy the tranquility of nature.
A few kilometers from Faro, capital of the Algarve, excellent location with proximity to Montenegro, beach, airport, University of Algarve, Gambelas Private Hospital and local commerce and services.
If you like being far away but close to everything, with the peace and calm that nature itself provides, this house has all the comfort you are looking for in your new home.
The house is in excellent condition, having been built to high quality standards and the exterior architecture is traditional Algarve.
On the ground floor it consists of a huge hall with vaulted ceiling, a 42 m2 living room with natural light and a 24.25 m2 dining room with a majestic staircase leading to the upper floor,
Room with 12.30 m2 with bathroom, TV/music room with 14.20 m2, very large kitchen with 32.25 m2, pantry, laundry and guest toilet. As support for the kitchen, a pantry and a technical area for ironing and others (laundry), a guest toilet and an office.
On the top floor, there are three spacious bedrooms, one of them en suite with a complete private bathroom, all bedrooms with built-in wardrobes. It is also necessary to consider a second complete common bathroom, useful for the other rooms, accessible terraces in the rooms that allow an unobstructed view.
The spacious outdoor area, with grassy areas, a swimming pool, covered barbecue area and a huge space to enjoy the Algarve sun. It also has private parking for three vehicles.
It should be added that the villa is equipped with air conditioning, central heating in almost all rooms, false ceilings with built-in lighting, built-in wardrobes in all bedrooms, solar panels for water heating and photovoltaic panels for producing electrical energy.
Located in a noble and quiet residential area, but with easy access, surrounded by green spaces, its entire surroundings allow for a relaxed lifestyle, allowing you to enjoy the tranquility of nature.
A few kilometers from Faro, capital of the Algarve, excellent location with proximity to Montenegro, beach, airport, University of Algarve, Gambelas Private Hospital and local commerce and services.
If you like being far away but close to everything, with the peace and calm that nature itself provides, this house has all the comfort you are looking for in your new home.
Contact
See Phone
House 5 Bedrooms Triplex
Carcavelos e Parede, Cascais, Distrito de Lisboa
New · 300m²
With Garage
buy
4.450.000 €
Fantastic 5 bedroom villa with contemporary design, with large windows, with plenty of natural light and high ceilings
With South, East and West solar orientation
The villa is set on a plot of 860m2, with a construction area of 439m2 and a floor area of 300m2, divided into 3 floors and a large Rooftop with access from the interior of the villa and magnificent 360º views
In the garden we find a swimming pool, shower, wooden deck, barbecue with kitchen and toilet
With access from the garden to the SPA with jacuzzi, sauna and Turkish bath
The villa is composed as follows:
Floor 1:
Entrance hall (22m2)
Large living room (49m2), with fireplace, fireplace and balcony with sea view
Dining room (22m2), with open space kitchen (30m2), with island (with sliding door in
wood, which can be fully enclosed), fully equipped with AEG appliances and
built-in TEKA coffee machine, pantry and guest toilet
Floor 2:
Mezzanine that gives access to the bedrooms, master suite (18.60m2) with large windows and balcony with
sea view, toilet with shower and bathtub, walking closet (8m2), suite with balcony and view
to the pool (17m2), toilet with shower, bedroom with balcony and pool view (17m2)
and full bathroom with shower tray
From the 2nd floor we have access to the Rooftop with 360º unobstructed views and sea views
Basement:
Suite (14m2) with access to the garden and SPA, living room (18m2) that can be a games room, gym,
bedroom or office
Access to box garage for 3 cars with independent entrances and automatic opening gate
You can also count on:
Solar panels, electrical blackouts, air conditioning, video intercom and security door
With South, East and West solar orientation
The villa is set on a plot of 860m2, with a construction area of 439m2 and a floor area of 300m2, divided into 3 floors and a large Rooftop with access from the interior of the villa and magnificent 360º views
In the garden we find a swimming pool, shower, wooden deck, barbecue with kitchen and toilet
With access from the garden to the SPA with jacuzzi, sauna and Turkish bath
The villa is composed as follows:
Floor 1:
Entrance hall (22m2)
Large living room (49m2), with fireplace, fireplace and balcony with sea view
Dining room (22m2), with open space kitchen (30m2), with island (with sliding door in
wood, which can be fully enclosed), fully equipped with AEG appliances and
built-in TEKA coffee machine, pantry and guest toilet
Floor 2:
Mezzanine that gives access to the bedrooms, master suite (18.60m2) with large windows and balcony with
sea view, toilet with shower and bathtub, walking closet (8m2), suite with balcony and view
to the pool (17m2), toilet with shower, bedroom with balcony and pool view (17m2)
and full bathroom with shower tray
From the 2nd floor we have access to the Rooftop with 360º unobstructed views and sea views
Basement:
Suite (14m2) with access to the garden and SPA, living room (18m2) that can be a games room, gym,
bedroom or office
Access to box garage for 3 cars with independent entrances and automatic opening gate
You can also count on:
Solar panels, electrical blackouts, air conditioning, video intercom and security door
Contact
See Phone
For sale house 5 Bedrooms - Ericeira 7 km, A Casa das Casas
House 5 Bedrooms Duplex
Ericeira , Mafra, Distrito de Lisboa
Used · 131m²
buy
697.000 €
THE ADDED VALUE OF THE PROPERTY:
5+1 bedroom villa, with garden, barbecue and lounge. 650 meters from São Julião beach, 6 km from Ericeira.
PROPERTY DESCRIPTION:
Floor 0
Living room
Kitchen
Bedroom/office
TOILET
Dispensation
Floor 1
Hall
4 bedrooms
Bathroom
Balcony
Terrace
Annex +1
Hall
Office/bedroom
TOILET
Collection
EXTERIOR DESCRIPTION:
Parking for 2 cars with charging socket for electric vehicles
Garden
Porch
Barbecue
EQUIPMENT:
Wood stove with automatic ventilation
100l smart water heater with Wifi
Kitchen equipped with:
Hob and oven
Dishwasher
Washing Machine
Agreed
Microwave
PROPERTY APPRAISAL:
5+1 bedroom villa in a quiet and protected location, 650 meters walk from São Julião beach.
The east-west orientation allows excellent interior lighting and enjoying the outdoor space in harmony with the ground floor.
The open ground floor allows you to enjoy living room space with fireplace, dining area and kitchen. Also on this floor, there is a bedroom/office.
The upper floor has a bathroom, and four bedrooms with access to balconies and terraces with unobstructed views.
The annex is an adjoining space independent of the house with possible multipurpose use, as a bedroom or office, with a support bathroom and a hall.
The property is fully walled, and has space to park 2 cars.
It is located 7 km from the village of Ericeira, making it the ideal place to have a quality life, or even as a source of income.
ADDITIONAL INFORMATION:
The annex is documented as a garage
** All available information does not dispense with confirmation by the mediator as well as consultation of the property’s documentation. **
5+1 bedroom villa, with garden, barbecue and lounge. 650 meters from São Julião beach, 6 km from Ericeira.
PROPERTY DESCRIPTION:
Floor 0
Living room
Kitchen
Bedroom/office
TOILET
Dispensation
Floor 1
Hall
4 bedrooms
Bathroom
Balcony
Terrace
Annex +1
Hall
Office/bedroom
TOILET
Collection
EXTERIOR DESCRIPTION:
Parking for 2 cars with charging socket for electric vehicles
Garden
Porch
Barbecue
EQUIPMENT:
Wood stove with automatic ventilation
100l smart water heater with Wifi
Kitchen equipped with:
Hob and oven
Dishwasher
Washing Machine
Agreed
Microwave
PROPERTY APPRAISAL:
5+1 bedroom villa in a quiet and protected location, 650 meters walk from São Julião beach.
The east-west orientation allows excellent interior lighting and enjoying the outdoor space in harmony with the ground floor.
The open ground floor allows you to enjoy living room space with fireplace, dining area and kitchen. Also on this floor, there is a bedroom/office.
The upper floor has a bathroom, and four bedrooms with access to balconies and terraces with unobstructed views.
The annex is an adjoining space independent of the house with possible multipurpose use, as a bedroom or office, with a support bathroom and a hall.
The property is fully walled, and has space to park 2 cars.
It is located 7 km from the village of Ericeira, making it the ideal place to have a quality life, or even as a source of income.
ADDITIONAL INFORMATION:
The annex is documented as a garage
** All available information does not dispense with confirmation by the mediator as well as consultation of the property’s documentation. **
Contact
See Phone
Apartment 5 Bedrooms
Areeiro, Lisboa, Distrito de Lisboa
Used · 239m²
With Garage
buy
990.000 €
MAKE US THE BEST DEAL
Apartment T5 inserted in Premium building, With very spacious areas, unobstructed view and in excellent condition, has a large terrace of 35m2 with panoramic views of Lisbon and our beautiful Tagus River.
Areas: Living Room 65,00m2, Main Suite 23.87m2, Suite 22.10m2, Bedroom 15.90m2, Bedroom 14.00m2, Bedroom 10.56m2, Hall 17.94m2, Kitchen 19.00m2, Social Bathroom 4.77m2 and Terrace 35.00m2.
The building is covered with natural stone with marble and granite hall and tile panel made by artist. The Apartment has very generous areas and consists of: 2 suites, 3 bedrooms and 2 large bathroom hall and kitchen with fridge and chest encastráveis, the living room is large with leisure and dining areas demarcated by the furniture the view of the room is magnificent to get around the Apartment there is a terrace with wide view over the city and river a270º. The apartment also has 2 parking spaces and a large storage room.
The building works almost like a private condominium, having doorman and excellent maintenance. A few minutes walk away, and by car, from the Areeiro metro station, as well as the Roma-Areeiro train station, it has the advantage of being in the center of the main access roads, such as Avenida de Roma, London Square, Avenida Almirante Gago Coutinho, Avenida João XXI, Avenida Afonso Costa and Avenida EUA.
Our greatest commitment is to provide your happiness!
Delegate concerns and save quality time.
Our work is designed to bring more value to your life with the reliable advice you need to achieve the best results together by finding the best solutions on the market.
With us you will find something that is priceless: your maximum tranquility!
We take care of your credit process, without bureaucracies presenting the best solutions for each client.
Credit intermediary certified by Banco de Portugal with the number 0001802.
We help with the whole process! Contact us or leave us your details and we will contact you as soon as possible!
RP90322GR
Apartment T5 inserted in Premium building, With very spacious areas, unobstructed view and in excellent condition, has a large terrace of 35m2 with panoramic views of Lisbon and our beautiful Tagus River.
Areas: Living Room 65,00m2, Main Suite 23.87m2, Suite 22.10m2, Bedroom 15.90m2, Bedroom 14.00m2, Bedroom 10.56m2, Hall 17.94m2, Kitchen 19.00m2, Social Bathroom 4.77m2 and Terrace 35.00m2.
The building is covered with natural stone with marble and granite hall and tile panel made by artist. The Apartment has very generous areas and consists of: 2 suites, 3 bedrooms and 2 large bathroom hall and kitchen with fridge and chest encastráveis, the living room is large with leisure and dining areas demarcated by the furniture the view of the room is magnificent to get around the Apartment there is a terrace with wide view over the city and river a270º. The apartment also has 2 parking spaces and a large storage room.
The building works almost like a private condominium, having doorman and excellent maintenance. A few minutes walk away, and by car, from the Areeiro metro station, as well as the Roma-Areeiro train station, it has the advantage of being in the center of the main access roads, such as Avenida de Roma, London Square, Avenida Almirante Gago Coutinho, Avenida João XXI, Avenida Afonso Costa and Avenida EUA.
Our greatest commitment is to provide your happiness!
Delegate concerns and save quality time.
Our work is designed to bring more value to your life with the reliable advice you need to achieve the best results together by finding the best solutions on the market.
With us you will find something that is priceless: your maximum tranquility!
We take care of your credit process, without bureaucracies presenting the best solutions for each client.
Credit intermediary certified by Banco de Portugal with the number 0001802.
We help with the whole process! Contact us or leave us your details and we will contact you as soon as possible!
RP90322GR
Contact
See Phone
House 5 Bedrooms
Celas, Santo António dos Olivais, Coimbra, Distrito de Coimbra
Used · 230m²
With Garage
buy
850.000 €
FAÇA CONNOSCO O MELHOR NEGÓCIO
Esta magnifica Moradia fica localizada numa zona residencial junto ao Hospital da Universidade de Coimbra, encontra-se em perfeito estado de conservação, feita a pensar numa família com caracter mais cosmopolita e capaz de reconhecer as vantagens de viver numa das zonas atualmente mais procuradas pelos atuais compradores do mercado residencial em Coimbra, para criarem as suas novas raízes.
Com excelentes acessos e máxima centralidade perto das principais vias de entrada e saída da cidade, transportes públicos com ligação a qualquer ponto da cidade e muito bem servida por todo o tipo de serviços por forma a que todo o seu dia a dia e dos seus filhos, possa ser feito sem o recurso obrigatório ao automóvel.
Com 387m² de área de construção, que se distribuem por 3 pisos com vistas desafogadas e excelente exposição solar garagens para 2 carros e uma boa área de jardim. Se é tudo isto que procura e privilegia na sua nova casa, não perca esta oportunidade e agende connosco uma visita, teremos todo o gosto em lhe apresentar pessoalmente este imóvel.
Coimbra é considerada uma das mais importantes cidades portuguesas, devido a infraestruturas, organizações e empresas nela instaladas para além da sua importância histórica e privilegiada posição geográfica no centro de Portugal continental, entre as cidades de Lisboa e do Porto.
Tratamos do seu processo de crédito, sem burocracias apresentando as melhores soluções para cada cliente.
Intermediário de crédito certificado pelo Banco de Portugal com o nº 0001802.
Ajudamos com todo o processo! Entre em contacto connosco ou deixe-nos os seus dados e entraremos em contacto assim que possível!
RR95994
Esta magnifica Moradia fica localizada numa zona residencial junto ao Hospital da Universidade de Coimbra, encontra-se em perfeito estado de conservação, feita a pensar numa família com caracter mais cosmopolita e capaz de reconhecer as vantagens de viver numa das zonas atualmente mais procuradas pelos atuais compradores do mercado residencial em Coimbra, para criarem as suas novas raízes.
Com excelentes acessos e máxima centralidade perto das principais vias de entrada e saída da cidade, transportes públicos com ligação a qualquer ponto da cidade e muito bem servida por todo o tipo de serviços por forma a que todo o seu dia a dia e dos seus filhos, possa ser feito sem o recurso obrigatório ao automóvel.
Com 387m² de área de construção, que se distribuem por 3 pisos com vistas desafogadas e excelente exposição solar garagens para 2 carros e uma boa área de jardim. Se é tudo isto que procura e privilegia na sua nova casa, não perca esta oportunidade e agende connosco uma visita, teremos todo o gosto em lhe apresentar pessoalmente este imóvel.
Coimbra é considerada uma das mais importantes cidades portuguesas, devido a infraestruturas, organizações e empresas nela instaladas para além da sua importância histórica e privilegiada posição geográfica no centro de Portugal continental, entre as cidades de Lisboa e do Porto.
Tratamos do seu processo de crédito, sem burocracias apresentando as melhores soluções para cada cliente.
Intermediário de crédito certificado pelo Banco de Portugal com o nº 0001802.
Ajudamos com todo o processo! Entre em contacto connosco ou deixe-nos os seus dados e entraremos em contacto assim que possível!
RR95994
Contact
See Phone
House 5 Bedrooms
Caparica e Trafaria, Almada, Distrito de Setúbal
Used · 332m²
View Sea
buy
3.500.000 €
Magnificent Villa for Sale in Trafaria, with a Stunning View to Lisbon.
For Sale House and Land + Land;
This property consists of two booklets. A booklet, integrated with the dwelling house and land as well as the houses to be recovered that are next to the house; Urban Booklet with 4060 m2 of total area and uncovered area 3824.9 m2;
The second booklet concerns with an area of 3500 m2;
This spectacular unique villa, located in Trafaria - 15 minutes away from Lisbon - offers an exclusive living experience, combining luxury, comfort and an unparalleled panoramic view to the dazzling city of Lisbon.
With a 332 square meters private gross area, and a vast land, this property presents an elegant and contemporary design, providing a sophisticated and welcoming atmosphere.
Five Spacious Bedrooms: Each bedroom has been carefully designed to ensure comfort and privacy, offering ample space for the whole family. Floor-to-ceiling windows allow a generous entrance of natural light, providing a bright and airy atmosphere.
Panoramic Views to Lisbon: Enjoy stunning views to the city of Lisbon from various points of the house, including private terraces and seating areas. City lights at night add a magical touch to this unique retreat.
Modern and Functional Design: The villa was designed with attention to detail, featuring the highest quality finishes and a layout that optimizes space. The spacious living room and modern kitchen are ideal for entertaining and family gatherings.
Large Land Area over the Tagus River: In addition to the villa, this property offers a generous land, providing unlimited opportunities for outdoor activities, custom landscaping or even the possibility to expand the property. The access to the banks of the Tagus River adds an exclusive touch to this already extraordinary property.
Private Parking: The property includes private parking space for convenience and security.
Main Features:
This is a unique opportunity to acquire an exceptional residence, combining contemporary luxury with a privileged location and stunning views. Don’t miss the opportunity to make this property your new home.
Ground Floor: entry hall, living room, dining room, kitchen with access to a balcony; Office, Suite and social bathroom;
First Floor: four bedrooms, including the master suite with balcony and river view; and three more bedrooms;
Potential to do tourism project
Porta da Frente Christie’s is a real estate agency that has been operating in the market for more than two decades. Its focus lays on the highest quality houses and developments, not only in the selling market, but also in the renting market. The company was elected by the prestigious brand Christie’s to represent in Portugal, in the areas of Lisbon, Cascais, Oeiras, Sintra and Alentejo. The main purpose of Porta da Frente Christie’s is to offer a top-notch service to our customers.
For more information and scheduling visits, please contact us.
For Sale House and Land + Land;
This property consists of two booklets. A booklet, integrated with the dwelling house and land as well as the houses to be recovered that are next to the house; Urban Booklet with 4060 m2 of total area and uncovered area 3824.9 m2;
The second booklet concerns with an area of 3500 m2;
This spectacular unique villa, located in Trafaria - 15 minutes away from Lisbon - offers an exclusive living experience, combining luxury, comfort and an unparalleled panoramic view to the dazzling city of Lisbon.
With a 332 square meters private gross area, and a vast land, this property presents an elegant and contemporary design, providing a sophisticated and welcoming atmosphere.
Five Spacious Bedrooms: Each bedroom has been carefully designed to ensure comfort and privacy, offering ample space for the whole family. Floor-to-ceiling windows allow a generous entrance of natural light, providing a bright and airy atmosphere.
Panoramic Views to Lisbon: Enjoy stunning views to the city of Lisbon from various points of the house, including private terraces and seating areas. City lights at night add a magical touch to this unique retreat.
Modern and Functional Design: The villa was designed with attention to detail, featuring the highest quality finishes and a layout that optimizes space. The spacious living room and modern kitchen are ideal for entertaining and family gatherings.
Large Land Area over the Tagus River: In addition to the villa, this property offers a generous land, providing unlimited opportunities for outdoor activities, custom landscaping or even the possibility to expand the property. The access to the banks of the Tagus River adds an exclusive touch to this already extraordinary property.
Private Parking: The property includes private parking space for convenience and security.
Main Features:
This is a unique opportunity to acquire an exceptional residence, combining contemporary luxury with a privileged location and stunning views. Don’t miss the opportunity to make this property your new home.
Ground Floor: entry hall, living room, dining room, kitchen with access to a balcony; Office, Suite and social bathroom;
First Floor: four bedrooms, including the master suite with balcony and river view; and three more bedrooms;
Potential to do tourism project
Porta da Frente Christie’s is a real estate agency that has been operating in the market for more than two decades. Its focus lays on the highest quality houses and developments, not only in the selling market, but also in the renting market. The company was elected by the prestigious brand Christie’s to represent in Portugal, in the areas of Lisbon, Cascais, Oeiras, Sintra and Alentejo. The main purpose of Porta da Frente Christie’s is to offer a top-notch service to our customers.
For more information and scheduling visits, please contact us.
Contact
See Phone
House 5 Bedrooms Triplex
Almancil, Loulé, Distrito de Faro
Used · 382m²
With Garage
buy
1.495.000 €
This fabulous contemporary villa with luxury finishes offers an excellent location, being not only a few minutes from all the amenities that Almancil has to offer, but also within walking distance of Vale de Lobo, golf courses and the beach.
It consists of a large living and dining room in the open space concept sharing a beautiful fireplace.
It features a modern kitchen in a more minimalist concept.
It has 4 bedrooms en suite, 3 of them with balcony.
Outside we find a nice area, which offers privacy.
It consists of a large living and dining room in the open space concept sharing a beautiful fireplace.
It features a modern kitchen in a more minimalist concept.
It has 4 bedrooms en suite, 3 of them with balcony.
Outside we find a nice area, which offers privacy.
Contact
See Phone
House 5 Bedrooms
Várzea de Sintra (Santa Maria e São Miguel), S.Maria e S.Miguel, S.Martinho, S.Pedro Penaferrim, Distrito de Lisboa
Used · 420m²
With Garage
buy
1.290.000 €
This captivating property is composed of a main house and an adjacent secondary residence:
The main house features a ground floor hosting a spacious multifunctional room with an open-style kitchen, a bathroom, a laundry room, storage space, and direct access to the garage. Ascending to the first floor, you’ll find the living room, adorned with a fireplace and opening onto a delightful terrace overlooking the garden and swimming pool, the primary kitchen equipped with a pantry, the luxurious master suite with a dressing room, two additional bedrooms, and another bathroom. On the top floor, there’s an office space granting access to a charming terrace and a bedroom with pre-installed facilities for a bathroom.
The secondary house comprises a studio apartment designed in an open space layout, complete with a wood-burning stove, a kitchen, and a bathroom.
Adjacent to the swimming pool lies a covered barbecue area, offering comfortable seating for outdoor dining, complemented by a traditional Portuguese wood oven.
Outside, the property boasts a picturesque garden adorned with orange trees, a generous swimming pool, a serene pond, and a flourishing vegetable garden.
With indoor parking space for 3 cars and ample exterior parking for several vehicles, this magnificent villa affords enchanting views of Sintra and the Palácio da Pena.
This villa is tailor-made for a nature-loving family seeking to embrace the essence of Sintra while enjoying the proximity of the area’s stunning beaches and all the amenities the region has to offer.
The main house features a ground floor hosting a spacious multifunctional room with an open-style kitchen, a bathroom, a laundry room, storage space, and direct access to the garage. Ascending to the first floor, you’ll find the living room, adorned with a fireplace and opening onto a delightful terrace overlooking the garden and swimming pool, the primary kitchen equipped with a pantry, the luxurious master suite with a dressing room, two additional bedrooms, and another bathroom. On the top floor, there’s an office space granting access to a charming terrace and a bedroom with pre-installed facilities for a bathroom.
The secondary house comprises a studio apartment designed in an open space layout, complete with a wood-burning stove, a kitchen, and a bathroom.
Adjacent to the swimming pool lies a covered barbecue area, offering comfortable seating for outdoor dining, complemented by a traditional Portuguese wood oven.
Outside, the property boasts a picturesque garden adorned with orange trees, a generous swimming pool, a serene pond, and a flourishing vegetable garden.
With indoor parking space for 3 cars and ample exterior parking for several vehicles, this magnificent villa affords enchanting views of Sintra and the Palácio da Pena.
This villa is tailor-made for a nature-loving family seeking to embrace the essence of Sintra while enjoying the proximity of the area’s stunning beaches and all the amenities the region has to offer.
Contact
See Phone
House 5 Bedrooms
São Pedro da Cadeira, Torres Vedras, Distrito de Lisboa
Used · 214m²
With Garage
buy
950.000 €
Magnificent single storey villa with a rustic design, completely refurbished with the best quality materials and equipment, on the edge of a village and very close to the sea. Comfort and tranquillity in an exclusive environment about 15 km from Ericeira
Detached, single-storey and rustic house, completely refurbished with the best materials and equipment. Located on a plot of 1448 m2, with 210 m2 of floor area.
The property consists of
Four suites with bathroom, a large library / office, a huge common room with living area and dining room, which leads to a spacious kitchen fully equipped with modern appliances and with an island where you can also enjoy your meals.
Outside, it has a generously sized terrace, a barbecue with storage area and bathroom and an annex with a games room, which you pick up with a shed for a car with a wall box for charging electric vehicles.
As extras, they also have a drainage system and river water collection for an artesian well with an extraction engine. It also has an automatic irrigation system, outdoor lighting, alarm and video surveillance.
15 km from Ericeira and 60 km from Lisbon, you have this unique opportunity to have a house in the countryside within walking distance of the sea.
Equipment:
Washing machine, dishwasher, ceramic hob, oven, microwave, fridge, freezer, thermal wine rack, two solar panels water heaters, air conditioning, well with extraction motor, automatic irrigation system, outdoor lighting, drainage system and rainwater collection for the well, dog house, snocker table in the annex, fridge, extractor fan, alarm, video intercom, outdoor cameras, automatic gate and wall box for charging electric cars
* All available information does not exempt the mediator from confirming as well as consulting the property documentation. *
Welcome to this splendid region, known as the ’saloia’ area, where you can escape the hustle and bustle of city life while enjoying a delightful lifestyle.
Located just 20 minutes away from Lisbon, with convenient access via the A8 and A21 highways.
Ericeira - ’Where the sea is bluer’ - has held the title of the world’s second surfing reserve since 2011, a unique distinction in Europe. Its renowned beaches such as Ribeira d’Ilhas, Foz do Lizandro, Praia dos Coxos in Ribamar, among others, provide ideal conditions for surf enthusiasts. In addition to surfing, the region is also a hub for kitesurfing, windsurfing, bodyboarding, and stand-up paddling.
In 2018, Ericeira was further recognized as the second-best parish in Lisbon to live in, attributed to its safety, accessibility, and recreational spaces. Among the local customs and traditions, Ericeira is celebrated for its seafood and the art of fishing.
The third place is reserved for the parish of Mafra (currently encompassing 11 parishes), which was acknowledged in 2021 as the second national municipality with the highest population growth over the last decade.
Mafra is a city steeped in history, notably marked by the grand construction of the National Palace of Mafra, designated as a UNESCO World Heritage site in 2019.
The city also harbors hidden treasures, including the one and only National Tapada of Mafra. Come and discover the allure of this exceptional region where natural beauty harmoniously blends with cultural heritage and a distinctive way of life.
Detached, single-storey and rustic house, completely refurbished with the best materials and equipment. Located on a plot of 1448 m2, with 210 m2 of floor area.
The property consists of
Four suites with bathroom, a large library / office, a huge common room with living area and dining room, which leads to a spacious kitchen fully equipped with modern appliances and with an island where you can also enjoy your meals.
Outside, it has a generously sized terrace, a barbecue with storage area and bathroom and an annex with a games room, which you pick up with a shed for a car with a wall box for charging electric vehicles.
As extras, they also have a drainage system and river water collection for an artesian well with an extraction engine. It also has an automatic irrigation system, outdoor lighting, alarm and video surveillance.
15 km from Ericeira and 60 km from Lisbon, you have this unique opportunity to have a house in the countryside within walking distance of the sea.
Equipment:
Washing machine, dishwasher, ceramic hob, oven, microwave, fridge, freezer, thermal wine rack, two solar panels water heaters, air conditioning, well with extraction motor, automatic irrigation system, outdoor lighting, drainage system and rainwater collection for the well, dog house, snocker table in the annex, fridge, extractor fan, alarm, video intercom, outdoor cameras, automatic gate and wall box for charging electric cars
* All available information does not exempt the mediator from confirming as well as consulting the property documentation. *
Welcome to this splendid region, known as the ’saloia’ area, where you can escape the hustle and bustle of city life while enjoying a delightful lifestyle.
Located just 20 minutes away from Lisbon, with convenient access via the A8 and A21 highways.
Ericeira - ’Where the sea is bluer’ - has held the title of the world’s second surfing reserve since 2011, a unique distinction in Europe. Its renowned beaches such as Ribeira d’Ilhas, Foz do Lizandro, Praia dos Coxos in Ribamar, among others, provide ideal conditions for surf enthusiasts. In addition to surfing, the region is also a hub for kitesurfing, windsurfing, bodyboarding, and stand-up paddling.
In 2018, Ericeira was further recognized as the second-best parish in Lisbon to live in, attributed to its safety, accessibility, and recreational spaces. Among the local customs and traditions, Ericeira is celebrated for its seafood and the art of fishing.
The third place is reserved for the parish of Mafra (currently encompassing 11 parishes), which was acknowledged in 2021 as the second national municipality with the highest population growth over the last decade.
Mafra is a city steeped in history, notably marked by the grand construction of the National Palace of Mafra, designated as a UNESCO World Heritage site in 2019.
The city also harbors hidden treasures, including the one and only National Tapada of Mafra. Come and discover the allure of this exceptional region where natural beauty harmoniously blends with cultural heritage and a distinctive way of life.
Contact
See Phone
House 5 Bedrooms
Arcos e Mogofores, Anadia, Distrito de Aveiro
Used · 154m²
With Garage
buy
120.000 €
MAKE THE BEST DEAL WITH US
Are you looking for a property with the potential for extra profitability?
We have the perfect offer for you! We present a set of amazing properties, available for sale together, for the value presented.
1. House T5 of 130m2: This spacious villa consists of five bedrooms, a bathroom, two kitchens, fireplace and has three fronts. In addition, it is already fully furnished, offering all the comfort and convenience you want. With its generous 130m2, there is plenty of room for a large family or for room rental.
2. Second House of 27m2: Composed of a kitchen and a terrace, this second house is perfect to create a cozy environment for family gatherings or moments of relaxation.
3. Third House of 49m2: The third house has a terrace, garage, a bathroom and two bedrooms. With an additional space, where you have the option to rent rooms or even the whole house, thus increasing your profitability.
This property is a unique opportunity for those looking for a spacious and versatile home with the potential for extra profitability. Where you can rent the rooms separately or even rent the additional houses, increasing your monthly income.
We take care of your credit process, without bureaucracy, presenting the best solutions for each client.
Credit intermediary certified by Banco de Portugal under number 0001802.
We help you with the whole process! Contact us directly or leave your information and we’ll follow-up shortly
Are you looking for a property with the potential for extra profitability?
We have the perfect offer for you! We present a set of amazing properties, available for sale together, for the value presented.
1. House T5 of 130m2: This spacious villa consists of five bedrooms, a bathroom, two kitchens, fireplace and has three fronts. In addition, it is already fully furnished, offering all the comfort and convenience you want. With its generous 130m2, there is plenty of room for a large family or for room rental.
2. Second House of 27m2: Composed of a kitchen and a terrace, this second house is perfect to create a cozy environment for family gatherings or moments of relaxation.
3. Third House of 49m2: The third house has a terrace, garage, a bathroom and two bedrooms. With an additional space, where you have the option to rent rooms or even the whole house, thus increasing your profitability.
This property is a unique opportunity for those looking for a spacious and versatile home with the potential for extra profitability. Where you can rent the rooms separately or even rent the additional houses, increasing your monthly income.
We take care of your credit process, without bureaucracy, presenting the best solutions for each client.
Credit intermediary certified by Banco de Portugal under number 0001802.
We help you with the whole process! Contact us directly or leave your information and we’ll follow-up shortly
Contact
See Phone
House 5 Bedrooms Duplex
São Martinho do Bispo e Ribeira de Frades, Coimbra, Distrito de Coimbra
New · 400m²
With Garage
buy
489.000 €
MAKE US THE BEST DEAL
Get ready to be surprised by this magnificent 5 bedroom villa, with very spacious land, 5 min from Coimbra and fall in love.
At the gates of Coimbra, this detached villa is located next to the motorway access, with luxury finishes and views over the Mondego fields.
It is part of a plot with about 600m2 and consists of:
Basement with garage / lounge, for 4 cars, complete bathroom, technical area and laundry.
R / C with a very generous living room, with two environments and fireplace adorned with a single massive stone, kitchen with pantry and access to balcony with barbecue, office and complete bathroom.
First floor with 4 bedrooms, 2 of them en suite, all served by wardrobes and individual balconies. All bathrooms are in stone and with hydromassage cabin.
Large attic with good right foot and a bathroom.
This villa has the option of air conditioning or central heating, pre-installation of central vacuum and ambient sound in all divisions, electric blinds, fire detectors, floods and gas, presence light on the stairs, double glazing, glazed roof, solid stone stonework, Portuguese sidewalk and land for pool and garden.
We take care of your credit process, without bureaucracies presenting the best solutions for each client.
Credit intermediary certified by Banco de Portugal under number 0001802.
We help with the whole process! Contact us or leave us your details and we will contact you as soon as possible!
RR92434
Get ready to be surprised by this magnificent 5 bedroom villa, with very spacious land, 5 min from Coimbra and fall in love.
At the gates of Coimbra, this detached villa is located next to the motorway access, with luxury finishes and views over the Mondego fields.
It is part of a plot with about 600m2 and consists of:
Basement with garage / lounge, for 4 cars, complete bathroom, technical area and laundry.
R / C with a very generous living room, with two environments and fireplace adorned with a single massive stone, kitchen with pantry and access to balcony with barbecue, office and complete bathroom.
First floor with 4 bedrooms, 2 of them en suite, all served by wardrobes and individual balconies. All bathrooms are in stone and with hydromassage cabin.
Large attic with good right foot and a bathroom.
This villa has the option of air conditioning or central heating, pre-installation of central vacuum and ambient sound in all divisions, electric blinds, fire detectors, floods and gas, presence light on the stairs, double glazing, glazed roof, solid stone stonework, Portuguese sidewalk and land for pool and garden.
We take care of your credit process, without bureaucracies presenting the best solutions for each client.
Credit intermediary certified by Banco de Portugal under number 0001802.
We help with the whole process! Contact us or leave us your details and we will contact you as soon as possible!
RR92434
Contact
See Phone
Detached House 5 Bedrooms
Mafra , Distrito de Lisboa
Used · 170m²
buy
595.000 €
OFERTA DO VALOR DE ESCRITURA.
Descubra esta magnífica moradia de tipologia T5 com arquitetura tradicional, inserida num lote de 580 m², localizada numa zona calma e a apenas 10 km das praias da Ericeira.
Características da Moradia:
2 Pisos bem distribuídos, pensados para proporcionar o máximo conforto.
Piso 0:
- Sala ampla com Salamandra, acesso direto ao jardim e alpendre com vistas deslumbrantes de campo e mar.
- Cozinha open-space, totalmente equipada, conectada à sala de jantar, perfeita para momentos em família.
- 2 Quartos luminosos.
- Casa de banho completa com janela.
- Despensa e logradouro, ideal para lazer e refeições ao ar livre.
Piso 1:
- 2 Quartos com marquise e uma vista fantástica para o campo.
- Casa de banho completa com janela.
- Suite espaçosa e confortável.
Exterior:
- 2 logradouros e uma ampla zona de jardim com potencial para colocação de piscina.
- Excelente orientação solar, proporcionando luz natural em abundância.
- Se procura tranquilidade, conforto e fácil acesso a Lisboa, às praias da Ericeira e à beleza natural da região Oeste, esta moradia é perfeita tanto para viver como para investimento.
Apenas a 10 minutos das praias da Ericeira, esta casa está situada em Mafra, uma vila cada vez mais procurada por quem deseja a proximidade da capital sem abdicar da natureza. Com paisagens rurais de grande valor natural, cultural e arquitetónico, Mafra é o local ideal para quem quer viver com qualidade de vida.
Não perca esta oportunidade!
Agende já a sua visita e venha conhecer a casa dos seus sonhos!
Deixe o seu crédito nas nossas mãos, somos intermediários certificados pelo Banco de Portugal e garantimos as melhores soluções financeiras para si.
*As informações apresentadas neste anúncio são de natureza meramente informativa não podendo ser consideradas vinculativas, não dispensa a consulta e confirmação das mesmas junto da mediadora.
Descubra esta magnífica moradia de tipologia T5 com arquitetura tradicional, inserida num lote de 580 m², localizada numa zona calma e a apenas 10 km das praias da Ericeira.
Características da Moradia:
2 Pisos bem distribuídos, pensados para proporcionar o máximo conforto.
Piso 0:
- Sala ampla com Salamandra, acesso direto ao jardim e alpendre com vistas deslumbrantes de campo e mar.
- Cozinha open-space, totalmente equipada, conectada à sala de jantar, perfeita para momentos em família.
- 2 Quartos luminosos.
- Casa de banho completa com janela.
- Despensa e logradouro, ideal para lazer e refeições ao ar livre.
Piso 1:
- 2 Quartos com marquise e uma vista fantástica para o campo.
- Casa de banho completa com janela.
- Suite espaçosa e confortável.
Exterior:
- 2 logradouros e uma ampla zona de jardim com potencial para colocação de piscina.
- Excelente orientação solar, proporcionando luz natural em abundância.
- Se procura tranquilidade, conforto e fácil acesso a Lisboa, às praias da Ericeira e à beleza natural da região Oeste, esta moradia é perfeita tanto para viver como para investimento.
Apenas a 10 minutos das praias da Ericeira, esta casa está situada em Mafra, uma vila cada vez mais procurada por quem deseja a proximidade da capital sem abdicar da natureza. Com paisagens rurais de grande valor natural, cultural e arquitetónico, Mafra é o local ideal para quem quer viver com qualidade de vida.
Não perca esta oportunidade!
Agende já a sua visita e venha conhecer a casa dos seus sonhos!
Deixe o seu crédito nas nossas mãos, somos intermediários certificados pelo Banco de Portugal e garantimos as melhores soluções financeiras para si.
*As informações apresentadas neste anúncio são de natureza meramente informativa não podendo ser consideradas vinculativas, não dispensa a consulta e confirmação das mesmas junto da mediadora.
Contact
See Phone
House 5 Bedrooms
Fernão Ferro, Seixal, Distrito de Setúbal
Used · 182m²
With Garage
buy
395.000 €
Moradia T5 em Pinhal de Frades Apresento -lhe esta moradia Isolada situada em Pinhal dos Frades, conselho do Seixal .
Este imóvel é perfeito para quem procura conforto, espaço e tranquilidade.
Este lote onde a moradia esta inserida tem uma área total de 315m², e uma área de construção de 182.60 esta propriedade oferece uma distribuição inteligente e funcional.
A moradia conta com quatro quartos espaçosos, proporcionando privacidade e conforto para todos os membros da família.
Entre os Quarto quartos temos uma suíte com roupeiro embutido e casa de banho com poliban, , a seguir temos um quarto também ele com roupeiro e uma agradável marquise com vista para o jardim ,que poderá utilizar como um espaço de leitura ou de relaxamento apos um dia de trabalho cansativo , ou poderá somente utilizar com espaço de arrumação .
No terceiro quarto temos uma área muito agradável , e por ultimo o quarto que é o mais pequeno mas também ele com uma área agradável que neste momento está somente a servir de escritório, e que tem uma varanda com vista para o jardim da frente do imovel.
De apoio aos quartos temos uma casa de banho completa com banheira e janela para a rua .
Os quartos são todos no primeiro andar .
O imóvel dispõe de uma sala de estar com 28m2 , com lareira que poderá utilizar nos dias mais frios das nossas estações tanto de outono como de inverso para poder passar os seroes mais aconchegantes .
A cozinha do imóvel tem bastante arrumação , os moveis são em faia , e ficara equipada com placa a gás forno e exaustor.
A cozinha é em open espace para a sala de refeições , onde torna o momento da confecção dos pratos mais agradável , podendo conviver com a família enquanto cozinha .
A ampla garagem de 25m2 oferece espaço suficiente para estacionar o seu veículo, além de servir como área de armazenamento adicional, complementando a organização da casa, onde há uma despensa e arrumos que permitem manter todos os espaços sempre arrumados.
Ainda em frente à garagem tem espaço para estacionar 2 veículos.
O grande destaque desta propriedade é o quintal, perfeito para momentos de lazer ao ar livre, seja para crianças brincarem, para momentos em família ou com amigos ou para a criação de um belo jardim.
Ainda no jardim contamos com um telheiro onde tem um churrasqueira , podendo assim usufruir da zona de churrasco tanto de verão com de inverno .
Nesse telheiro pode sempre idealizar e transformar em uma cozinha aberta para quando da festa ou pequenos convívios.
Ainda na área de jardim mas já na lateral do imóvel tem um pequeno espaço , onde neste momento os atuais proprietários fazem de uma pequena horta para cultivo de legumes biológicos , onde poderá manter ou simplesmente acrescentar a área de lazer .
Esta moradia em Pinhal dos Frades é a combinação perfeita de espaço, funcionalidade e uma localização privilegiada.
Não perca a oportunidade de viver num lugar que oferece tanto conforto e potencial para criar memórias inesquecíveis.
Marque já a sua visita ,sem perder mais tempo .
Ref Interna:QRMG1880
Marque já a sua visita!
Ami: 17382
VISITE JÁ A SUA CASA DE SONHO!
Se está a pensar comprar ou vender a sua casa, nós estamos aqui para o ajudar.
O Seu Sonho é o Nosso Compromisso!
Visite também o nosso site e acompanhe-nos nas redes sociais:
Site qualityrealestate.pt
Facebook Quality Real Estate
Instagram @quality.realestate
Precisa de financiamento?
Nós tratamos tudo por si!
Beneficie de um serviço de Intermediação de Crédito rápido e eficaz!
Analisamos cada processo de forma personalizada, respeitando as reais necessidades de cada cliente.
Somos intermediários de Crédito registado no Banco de Portugal, N.º de Registo 0006614.
O nosso site: livio-marotta-lda.intermediarioscredito.pt/
Link: bportugal.pt/intermediariocreditofar/livio-marotta-lda
Resolução de Conflitos: centroarbitragemlisboa.pt/ cniacc.pt/pt/
Este imóvel é perfeito para quem procura conforto, espaço e tranquilidade.
Este lote onde a moradia esta inserida tem uma área total de 315m², e uma área de construção de 182.60 esta propriedade oferece uma distribuição inteligente e funcional.
A moradia conta com quatro quartos espaçosos, proporcionando privacidade e conforto para todos os membros da família.
Entre os Quarto quartos temos uma suíte com roupeiro embutido e casa de banho com poliban, , a seguir temos um quarto também ele com roupeiro e uma agradável marquise com vista para o jardim ,que poderá utilizar como um espaço de leitura ou de relaxamento apos um dia de trabalho cansativo , ou poderá somente utilizar com espaço de arrumação .
No terceiro quarto temos uma área muito agradável , e por ultimo o quarto que é o mais pequeno mas também ele com uma área agradável que neste momento está somente a servir de escritório, e que tem uma varanda com vista para o jardim da frente do imovel.
De apoio aos quartos temos uma casa de banho completa com banheira e janela para a rua .
Os quartos são todos no primeiro andar .
O imóvel dispõe de uma sala de estar com 28m2 , com lareira que poderá utilizar nos dias mais frios das nossas estações tanto de outono como de inverso para poder passar os seroes mais aconchegantes .
A cozinha do imóvel tem bastante arrumação , os moveis são em faia , e ficara equipada com placa a gás forno e exaustor.
A cozinha é em open espace para a sala de refeições , onde torna o momento da confecção dos pratos mais agradável , podendo conviver com a família enquanto cozinha .
A ampla garagem de 25m2 oferece espaço suficiente para estacionar o seu veículo, além de servir como área de armazenamento adicional, complementando a organização da casa, onde há uma despensa e arrumos que permitem manter todos os espaços sempre arrumados.
Ainda em frente à garagem tem espaço para estacionar 2 veículos.
O grande destaque desta propriedade é o quintal, perfeito para momentos de lazer ao ar livre, seja para crianças brincarem, para momentos em família ou com amigos ou para a criação de um belo jardim.
Ainda no jardim contamos com um telheiro onde tem um churrasqueira , podendo assim usufruir da zona de churrasco tanto de verão com de inverno .
Nesse telheiro pode sempre idealizar e transformar em uma cozinha aberta para quando da festa ou pequenos convívios.
Ainda na área de jardim mas já na lateral do imóvel tem um pequeno espaço , onde neste momento os atuais proprietários fazem de uma pequena horta para cultivo de legumes biológicos , onde poderá manter ou simplesmente acrescentar a área de lazer .
Esta moradia em Pinhal dos Frades é a combinação perfeita de espaço, funcionalidade e uma localização privilegiada.
Não perca a oportunidade de viver num lugar que oferece tanto conforto e potencial para criar memórias inesquecíveis.
Marque já a sua visita ,sem perder mais tempo .
Ref Interna:QRMG1880
Marque já a sua visita!
Ami: 17382
VISITE JÁ A SUA CASA DE SONHO!
Se está a pensar comprar ou vender a sua casa, nós estamos aqui para o ajudar.
O Seu Sonho é o Nosso Compromisso!
Visite também o nosso site e acompanhe-nos nas redes sociais:
Site qualityrealestate.pt
Facebook Quality Real Estate
Instagram @quality.realestate
Precisa de financiamento?
Nós tratamos tudo por si!
Beneficie de um serviço de Intermediação de Crédito rápido e eficaz!
Analisamos cada processo de forma personalizada, respeitando as reais necessidades de cada cliente.
Somos intermediários de Crédito registado no Banco de Portugal, N.º de Registo 0006614.
O nosso site: livio-marotta-lda.intermediarioscredito.pt/
Link: bportugal.pt/intermediariocreditofar/livio-marotta-lda
Resolução de Conflitos: centroarbitragemlisboa.pt/ cniacc.pt/pt/
Contact
See Phone
House 5 Bedrooms Triplex
Herdade da Aroeira, Charneca de Caparica e Sobreda, Almada, Distrito de Setúbal
Used · 395m²
With Garage
buy
2.950.000 €
Be dazzled by this haven of luxury and exclusivity!
Prepare to be enchanted by an incomparable villa that redefines the concept of elegance and privacy. Located on an exclusive plot of 4,860m² in the prestigious Herdade da Aroeira, this property is a true oasis of tranquillity and sophistication.
Ground floor:
Upon entering, feel the grandeur of the living room, illuminated by the natural light that enters through the large south-facing windows, overlooking the sparkling pool without forgetting the interior garden that surrounds the entire floor.
The intelligent configuration of this room allows you to create different environments, perfect for moments of conviviality and celebration, or simply to enjoy and relax. Adjacent to it is a sophisticated dining area, ideal for entertaining guests with space and elegance.
The kitchen, fully equipped with state-of-the-art appliances, is an invitation to culinary creation. Connected to the kitchen, it also has the laundry room and a maid’s room that add functionality to the space.
On this floor, there is also a suite, currently used as an office, and an additional bedroom, both with direct access to the lovely outdoor garden.
Three bathrooms complement this level, providing convenience and comfort.
First Floor:
On the ground floor, discover the master suite, a space worthy of reverence, with approximately 50m². Here, the possibilities for decoration and organisation are endless, allowing you to create the environment of your dreams. It also has 2 spacious bedrooms, with built-in wardrobes, both with access to a private terrace with a stunning view over the estate, making every sunrise or late afternoon a spectacle of natural beauty.
Basement:
The basement is a real treasure trove for car aficionados, with space to comfortably accommodate up to 10 cars if needed. The automatic gates ensure safety and practicality.
Garden:
The outdoor garden is a tropical paradise, with a south-facing swimming pool that catches the sunlight all day long. Different areas of the garden offer varied ambiences, perfect for relaxing or socialising. A birdhouse adds a touch of charm and tranquillity, inviting nature to integrate into your daily life. With more than 4,000m² of outdoor space still available, the possibilities for creating new dreams and projects are limitless.
Extra:
Automatic gates
Diesel heating boiler
Water borehole with electric pump
Gymnasium
Automatic watering
Outdoor Lighting
Condominium with 24-hour security
Video intercom
Alarm
About Herdade da Aroeira:
Just 25 km from the centre of Lisbon and 600 metres from the beach, Herdade da Aroeira is the largest residential and golf complex in Greater Lisbon. With 350 hectares full of pine trees and lakes, enjoying a temperate microclimate, Aroeira offers two 18-hole championship golf courses, a golf school, a cosy clubhouse with snack bar and golf shop, apartments and villas, a tropical swimming pool, four tennis courts and a shopping area with several shops, including fishmongers, stationery store, paediatric clinic, restaurant and supermarket. The development is fenced and has a 24-hour security concierge, making Herdade da Aroeira a place of choice both to live and for a well-deserved holiday, where golf, leisure and contact with nature are at your fingertips.
Financing:
We take care of your financing at no additional cost, working daily with all banks to ensure the best mortgage solution for your investment.
Come and see your new home!
Prepare to be enchanted by an incomparable villa that redefines the concept of elegance and privacy. Located on an exclusive plot of 4,860m² in the prestigious Herdade da Aroeira, this property is a true oasis of tranquillity and sophistication.
Ground floor:
Upon entering, feel the grandeur of the living room, illuminated by the natural light that enters through the large south-facing windows, overlooking the sparkling pool without forgetting the interior garden that surrounds the entire floor.
The intelligent configuration of this room allows you to create different environments, perfect for moments of conviviality and celebration, or simply to enjoy and relax. Adjacent to it is a sophisticated dining area, ideal for entertaining guests with space and elegance.
The kitchen, fully equipped with state-of-the-art appliances, is an invitation to culinary creation. Connected to the kitchen, it also has the laundry room and a maid’s room that add functionality to the space.
On this floor, there is also a suite, currently used as an office, and an additional bedroom, both with direct access to the lovely outdoor garden.
Three bathrooms complement this level, providing convenience and comfort.
First Floor:
On the ground floor, discover the master suite, a space worthy of reverence, with approximately 50m². Here, the possibilities for decoration and organisation are endless, allowing you to create the environment of your dreams. It also has 2 spacious bedrooms, with built-in wardrobes, both with access to a private terrace with a stunning view over the estate, making every sunrise or late afternoon a spectacle of natural beauty.
Basement:
The basement is a real treasure trove for car aficionados, with space to comfortably accommodate up to 10 cars if needed. The automatic gates ensure safety and practicality.
Garden:
The outdoor garden is a tropical paradise, with a south-facing swimming pool that catches the sunlight all day long. Different areas of the garden offer varied ambiences, perfect for relaxing or socialising. A birdhouse adds a touch of charm and tranquillity, inviting nature to integrate into your daily life. With more than 4,000m² of outdoor space still available, the possibilities for creating new dreams and projects are limitless.
Extra:
Automatic gates
Diesel heating boiler
Water borehole with electric pump
Gymnasium
Automatic watering
Outdoor Lighting
Condominium with 24-hour security
Video intercom
Alarm
About Herdade da Aroeira:
Just 25 km from the centre of Lisbon and 600 metres from the beach, Herdade da Aroeira is the largest residential and golf complex in Greater Lisbon. With 350 hectares full of pine trees and lakes, enjoying a temperate microclimate, Aroeira offers two 18-hole championship golf courses, a golf school, a cosy clubhouse with snack bar and golf shop, apartments and villas, a tropical swimming pool, four tennis courts and a shopping area with several shops, including fishmongers, stationery store, paediatric clinic, restaurant and supermarket. The development is fenced and has a 24-hour security concierge, making Herdade da Aroeira a place of choice both to live and for a well-deserved holiday, where golf, leisure and contact with nature are at your fingertips.
Financing:
We take care of your financing at no additional cost, working daily with all banks to ensure the best mortgage solution for your investment.
Come and see your new home!
Contact
See Phone
House 5 Bedrooms +3
Cascais e Estoril, Distrito de Lisboa
Used · 483m²
With Garage
buy
5.600.000 €
Villa in Quinta da Marinha
Villa, located in Quinta da Marinha, in the south area, in a very quiet street and with plenty of privacy.
Inserted in a 1507 sqm plot and with an around 560 sqm area of construction, the villa was remodelled a few years ago with excellent and modern finishes. In addition, the villa presents large dimensioned areas, ensuring ample and comfortable spaces. Sun exposure is also a prominent feature, providing natural lighting throughout the day.
On the ground floor:
- Hall
- Social bathroom
- Living room with fireplace and access to the garden
- Dining room with connection to kitchen
- Kitchen in Island with plenty of light, Smeg household appliances and a dining area.
- Television room
- Two bedrooms
- A support bathroom
- Suite with access to the garden
- With a small unevenness we find an ample living room with access to a cosy porch and the swimming pool´s area
- Laundry area with bathroom
First floor
- Master suite with a walk-in closet and a fantastic private terrace.
- Office
- Two bedrooms
- A support bathroom
- Bedroom or small room with access to the ground floor.
Outside there is a very well maintained garden with several leisure areas, including a cosy and private porch and the swimming pool.
Barbecue area, ideal for outdoor dining.
This villa is quite spacious and comfortable, with the highest quality finishes and modern design. The bedrooms are large dimensioned and bright, providing plenty of privacy and comfort. The location is also privileged, in a quiet and residential area, but with easy accesses to services and local business.
The villa is equipped with radiant floor heating and in some areas hot and cold air conditioning, solar panels and includes a garage for two cars.
Located 10 minutes away from Cascais and 20 minutes away from Lisbon and the international airport, Cascais is a Portuguese village famous for its bay, local business and its cosmopolitanism. It is considered the most sophisticated destination of the Lisbon’s region, where small palaces and refined and elegant constructions prevail. With the sea as a scenario, Cascais can be proud of having 7 golf courses, a casino, a marina and countless leisure areas. It is 30 minutes away from Lisbon and its international airport.
Porta da Frente Christie’s is a real estate agency that has been operating in the market for more than two decades. Its focus lays on the highest quality houses and developments, not only in the selling market, but also in the renting market. The company was elected by the prestigious brand Christie’s - one of the most reputable auctioneers, Art institutions and Real Estate of the world - to be represented in Portugal, in the areas of Lisbon, Cascais, Oeiras, Sintra and Alentejo. The main purpose of Porta da Frente Christie’s is to offer a top-notch service to our customers.
Villa, located in Quinta da Marinha, in the south area, in a very quiet street and with plenty of privacy.
Inserted in a 1507 sqm plot and with an around 560 sqm area of construction, the villa was remodelled a few years ago with excellent and modern finishes. In addition, the villa presents large dimensioned areas, ensuring ample and comfortable spaces. Sun exposure is also a prominent feature, providing natural lighting throughout the day.
On the ground floor:
- Hall
- Social bathroom
- Living room with fireplace and access to the garden
- Dining room with connection to kitchen
- Kitchen in Island with plenty of light, Smeg household appliances and a dining area.
- Television room
- Two bedrooms
- A support bathroom
- Suite with access to the garden
- With a small unevenness we find an ample living room with access to a cosy porch and the swimming pool´s area
- Laundry area with bathroom
First floor
- Master suite with a walk-in closet and a fantastic private terrace.
- Office
- Two bedrooms
- A support bathroom
- Bedroom or small room with access to the ground floor.
Outside there is a very well maintained garden with several leisure areas, including a cosy and private porch and the swimming pool.
Barbecue area, ideal for outdoor dining.
This villa is quite spacious and comfortable, with the highest quality finishes and modern design. The bedrooms are large dimensioned and bright, providing plenty of privacy and comfort. The location is also privileged, in a quiet and residential area, but with easy accesses to services and local business.
The villa is equipped with radiant floor heating and in some areas hot and cold air conditioning, solar panels and includes a garage for two cars.
Located 10 minutes away from Cascais and 20 minutes away from Lisbon and the international airport, Cascais is a Portuguese village famous for its bay, local business and its cosmopolitanism. It is considered the most sophisticated destination of the Lisbon’s region, where small palaces and refined and elegant constructions prevail. With the sea as a scenario, Cascais can be proud of having 7 golf courses, a casino, a marina and countless leisure areas. It is 30 minutes away from Lisbon and its international airport.
Porta da Frente Christie’s is a real estate agency that has been operating in the market for more than two decades. Its focus lays on the highest quality houses and developments, not only in the selling market, but also in the renting market. The company was elected by the prestigious brand Christie’s - one of the most reputable auctioneers, Art institutions and Real Estate of the world - to be represented in Portugal, in the areas of Lisbon, Cascais, Oeiras, Sintra and Alentejo. The main purpose of Porta da Frente Christie’s is to offer a top-notch service to our customers.
Contact
See Phone
Detached House 5 Bedrooms
Centro (Carregado), Carregado e Cadafais, Alenquer, Distrito de Lisboa
Used · 178m²
With Garage
buy
390.000 €
Property description:
2 bedroom villa of two floors habitable, but in need of recovery works.
Backyard with land.
Ideal for investment.
Description of the surroundings:
Located in Vila Verde dos Francos, near the Montejunto mountain range.
Good road access and proximity to all kinds of commerce and services.
*The information presented in this notice is of a purely informative nature and cannot be considered binding, and does not exempt the consultation and confirmation of the same with the mediator.
2 bedroom villa of two floors habitable, but in need of recovery works.
Backyard with land.
Ideal for investment.
Description of the surroundings:
Located in Vila Verde dos Francos, near the Montejunto mountain range.
Good road access and proximity to all kinds of commerce and services.
*The information presented in this notice is of a purely informative nature and cannot be considered binding, and does not exempt the consultation and confirmation of the same with the mediator.
Contact
See Phone
Apartment 5 Bedrooms Duplex
Santo António dos Olivais, Coimbra, Distrito de Coimbra
Used · 216m²
With Garage
buy
620.000 €
FAÇA CONNOSCO O MELHOR NEGÓCIO
Excelente exposição solar, inserido num empreendimento que não sendo novo, mantém um desenho contemporâneo e uma excelente qualidade de construção, com uma centralidade e tranquilidade absolutamente ímpar, excelente para quem gosta ou necessita de se deslocar a pé características que têm feito com que muitos casais jovens a tenham começado a eleger para criar as suas novas raízes e formar a suas famílias.
Este Apartamento foi fruto de uma renovação profunda e cuidada por parte dos atuais proprietários e apresenta uma enorme harmonia e equilíbrio na divisão dos seus espaços, com acabamentos de muito bom gosto. Apartamento com muita luz natural, conforto e funcionalidade.
A proximidade a diversas zonas da cidade, áreas comerciais de excelência, bem como as suas características singulares, fazem neste momento deste Apartamento uma oferta quase única no panorama imobiliário da cidade.
Tratamos do seu processo de crédito, sem burocracias apresentando as melhores soluções para cada cliente.
Intermediário de crédito certificado pelo Banco de Portugal com o nº 0001802.
Ajudamos com todo o processo! Entre em contacto connosco ou deixe-nos os seus dados e entraremos em contacto assim que possível!
RR96124
Excelente exposição solar, inserido num empreendimento que não sendo novo, mantém um desenho contemporâneo e uma excelente qualidade de construção, com uma centralidade e tranquilidade absolutamente ímpar, excelente para quem gosta ou necessita de se deslocar a pé características que têm feito com que muitos casais jovens a tenham começado a eleger para criar as suas novas raízes e formar a suas famílias.
Este Apartamento foi fruto de uma renovação profunda e cuidada por parte dos atuais proprietários e apresenta uma enorme harmonia e equilíbrio na divisão dos seus espaços, com acabamentos de muito bom gosto. Apartamento com muita luz natural, conforto e funcionalidade.
A proximidade a diversas zonas da cidade, áreas comerciais de excelência, bem como as suas características singulares, fazem neste momento deste Apartamento uma oferta quase única no panorama imobiliário da cidade.
Tratamos do seu processo de crédito, sem burocracias apresentando as melhores soluções para cada cliente.
Intermediário de crédito certificado pelo Banco de Portugal com o nº 0001802.
Ajudamos com todo o processo! Entre em contacto connosco ou deixe-nos os seus dados e entraremos em contacto assim que possível!
RR96124
Contact
See Phone
House 5 Bedrooms
Oeiras e São Julião da Barra, Paço de Arcos e Caxias, Distrito de Lisboa
Used · 232m²
With Garage
buy
2.475.000 €
Porta da Frente Christie’s presents a 5 bedroom villa with 232 sqm, with a private garden and swimming pool, in one of the most privileged locations in Oeiras, in a neighbourhood of villas, Alto do Lagoal, in Caxias.
This property of three floors offers a stunning view of the sea.
Ground Floor: Living room with sea view, access to the leisure area to the garden and swimming pool, dining room, office, social bathroom and equipped kitchen. Aside, there is also a laundry and storage area.
First Floor: Suite with wardrobe, private bathroom, bedroom with sea view and another room, supported by a full private bathroom;
Floor -1: Multipurpose room, one bedroom, 1 bathroom and access to the garden area
Garage for two cars and another private parking with capacity for 2 more cars.
The villa is equipped with central heating, a central vacuum unit, laundry area, storage area and a garage for two cars.
With quick accesses to Lisbon and Cascais by the A5 motorway or the marginal, close to international schools, all sorts of services and leisure spaces.
Characterised by its mild climate, Oeiras is one of the most developed municipalities in the country, being in a privileged location just a few minutes from Lisbon and Cascais and with superb views over the river and sea. The restored buildings full of charm cohabit in perfect balance with the new constructions. The seafront promenade accesses the fantastic beaches along the line.
Porta da Frente Christie’s is a real estate agency that has been operating in the market for more than two dfuecades. Its focus lays on the highest quality houses and developments, not only in the selling market, but also in the renting market. The company was elected by the prestigious brand Christie’s International Real Estate to represent Portugal, in the areas of Lisbon, Cascais, Oeiras, Sintra and Alentejo. The main purpose of Porta da Frente Christie’s is to offer a top-notch service to our customers.
This property of three floors offers a stunning view of the sea.
Ground Floor: Living room with sea view, access to the leisure area to the garden and swimming pool, dining room, office, social bathroom and equipped kitchen. Aside, there is also a laundry and storage area.
First Floor: Suite with wardrobe, private bathroom, bedroom with sea view and another room, supported by a full private bathroom;
Floor -1: Multipurpose room, one bedroom, 1 bathroom and access to the garden area
Garage for two cars and another private parking with capacity for 2 more cars.
The villa is equipped with central heating, a central vacuum unit, laundry area, storage area and a garage for two cars.
With quick accesses to Lisbon and Cascais by the A5 motorway or the marginal, close to international schools, all sorts of services and leisure spaces.
Characterised by its mild climate, Oeiras is one of the most developed municipalities in the country, being in a privileged location just a few minutes from Lisbon and Cascais and with superb views over the river and sea. The restored buildings full of charm cohabit in perfect balance with the new constructions. The seafront promenade accesses the fantastic beaches along the line.
Porta da Frente Christie’s is a real estate agency that has been operating in the market for more than two dfuecades. Its focus lays on the highest quality houses and developments, not only in the selling market, but also in the renting market. The company was elected by the prestigious brand Christie’s International Real Estate to represent Portugal, in the areas of Lisbon, Cascais, Oeiras, Sintra and Alentejo. The main purpose of Porta da Frente Christie’s is to offer a top-notch service to our customers.
Contact
See Phone
House 5 Bedrooms
Aljustrel e Rio de Moinhos, Distrito de Beja
For refurbishment · 193m²
buy
100.000 €
FAÇA CONNOSCO O MELHOR NEGÓCIO
Moradia T5 com uma área total 480m2 para recuperar em Aljustrel.
A moradia neste momento está completamente para recuperar, com uma área de construção de 193m2 e uma área total de 480m2, tem 8 divisões com saída para 2 ruas, para quem quer um terreno com umas áreas grandes no centro de Aljustrel este terreno fica bem situado e plano. Também é excelente para construtores ou empreiteiros em que tem possibilidade de fazer 4 moradias de 1º andar.
Aljustrel no Alentejo, Portugal é um município situado a 37 Km da cidade de Beja, muito perto do acesso a autoestrada A2 Algarve para Lisboa, bastante conhecida nacional e internacionalmente pelas suas Minas, Património Industrial Mineiro e Geológico, onde é também conhecida pelo seu Santuário da Nossa Senhora do Castelo. Este lugar era habitado pelos romanos e era conhecido como ’’Vipasca’’.
Alguns dos lugares a visitar dentro de Aljustrel são: a Igreja Matriz, decorada com bonitos painéis de azulejos; a Igreja da Misericórdia (século XVI), a Ermita de Nossa Senhora do Castelo, de estilo gótico situada no alto do monte, sobre as ruinas do Castelo.
Neste município existe uma interessante rota conhecida como ’Rota do Património Mineiro de Aljustrel’, na qual se percorre vários pontos de referência da atividade mineira dentro do município., O percurso convida-nos a dar um passeio pelas ruelas, praças e monumentos onde pode verificar a simpatia da sua gente, conhecer o património religioso mas também o mineiro e a atividade agrícola.
A rota está devidamente sinalizada com painéis informativos e passa pelo poço ’’Vipasca’’, o moinho triturador, corta de São João.
Fonte: ’’Wikipédia’’
Tratamos do seu processo de crédito, sem burocracias apresentando as melhores soluções para cada cliente.
Intermediário de crédito certificado pelo Banco de Portugal com o nº 0001802.
Ajudamos com todo o processo! Entre em contacto connosco ou deixe-nos os seus dados e entraremos em contacto assim que possível!
BJ95645
Moradia T5 com uma área total 480m2 para recuperar em Aljustrel.
A moradia neste momento está completamente para recuperar, com uma área de construção de 193m2 e uma área total de 480m2, tem 8 divisões com saída para 2 ruas, para quem quer um terreno com umas áreas grandes no centro de Aljustrel este terreno fica bem situado e plano. Também é excelente para construtores ou empreiteiros em que tem possibilidade de fazer 4 moradias de 1º andar.
Aljustrel no Alentejo, Portugal é um município situado a 37 Km da cidade de Beja, muito perto do acesso a autoestrada A2 Algarve para Lisboa, bastante conhecida nacional e internacionalmente pelas suas Minas, Património Industrial Mineiro e Geológico, onde é também conhecida pelo seu Santuário da Nossa Senhora do Castelo. Este lugar era habitado pelos romanos e era conhecido como ’’Vipasca’’.
Alguns dos lugares a visitar dentro de Aljustrel são: a Igreja Matriz, decorada com bonitos painéis de azulejos; a Igreja da Misericórdia (século XVI), a Ermita de Nossa Senhora do Castelo, de estilo gótico situada no alto do monte, sobre as ruinas do Castelo.
Neste município existe uma interessante rota conhecida como ’Rota do Património Mineiro de Aljustrel’, na qual se percorre vários pontos de referência da atividade mineira dentro do município., O percurso convida-nos a dar um passeio pelas ruelas, praças e monumentos onde pode verificar a simpatia da sua gente, conhecer o património religioso mas também o mineiro e a atividade agrícola.
A rota está devidamente sinalizada com painéis informativos e passa pelo poço ’’Vipasca’’, o moinho triturador, corta de São João.
Fonte: ’’Wikipédia’’
Tratamos do seu processo de crédito, sem burocracias apresentando as melhores soluções para cada cliente.
Intermediário de crédito certificado pelo Banco de Portugal com o nº 0001802.
Ajudamos com todo o processo! Entre em contacto connosco ou deixe-nos os seus dados e entraremos em contacto assim que possível!
BJ95645
Contact
See Phone
See more Properties for Sale, Apartments and Houses
Bedrooms
Zones
Can’t find the property you’re looking for?
