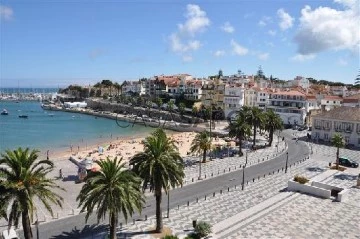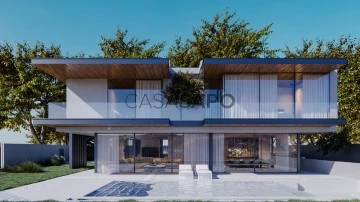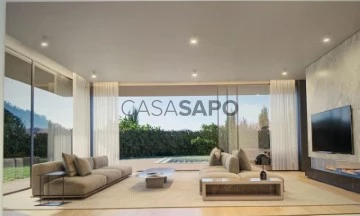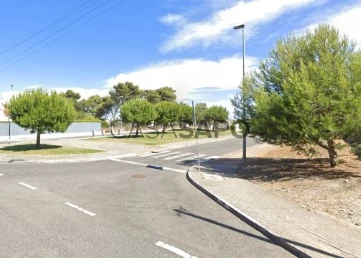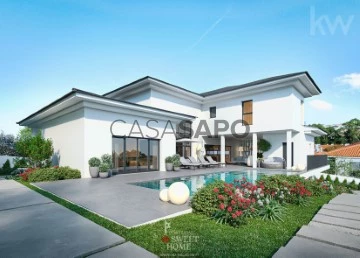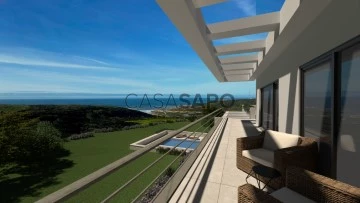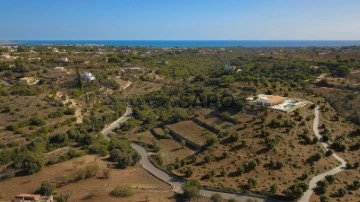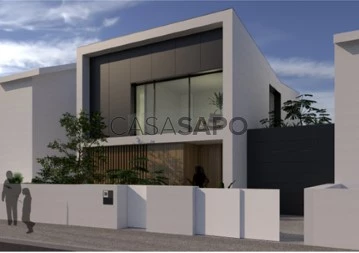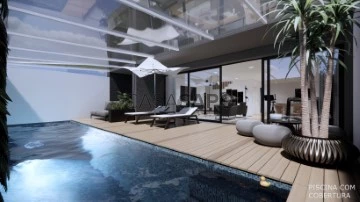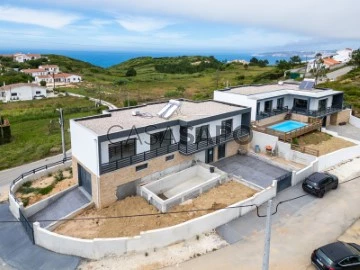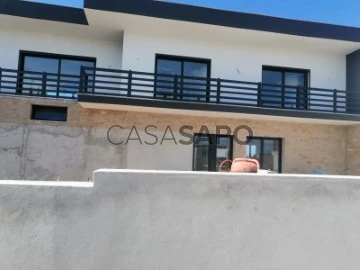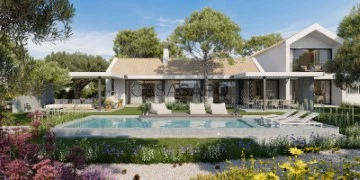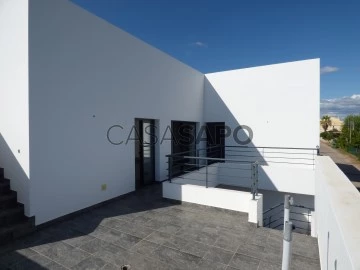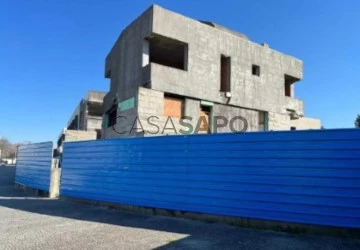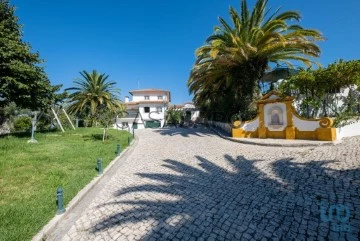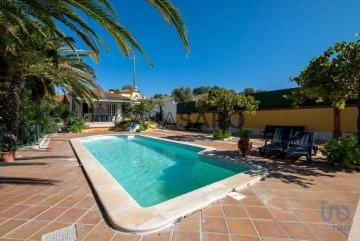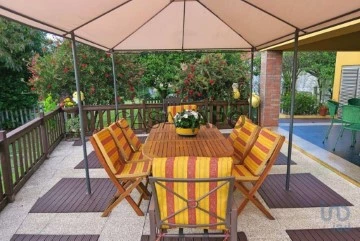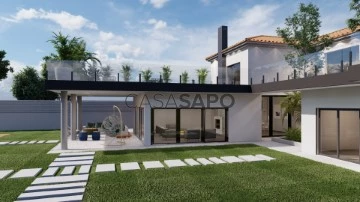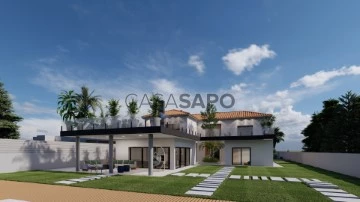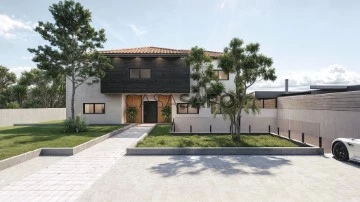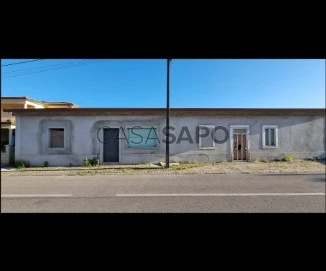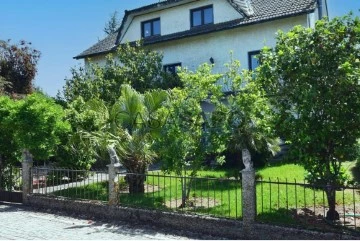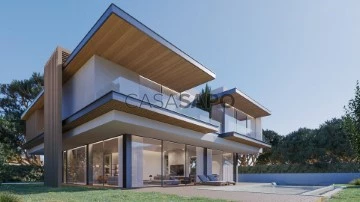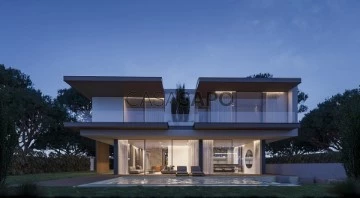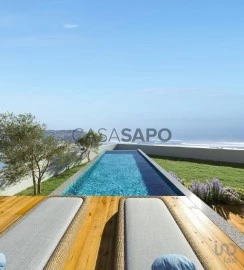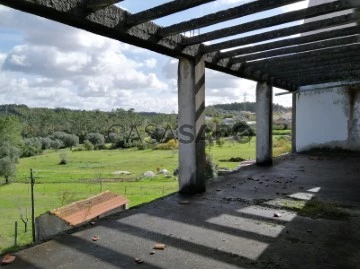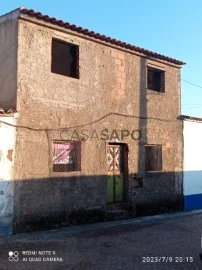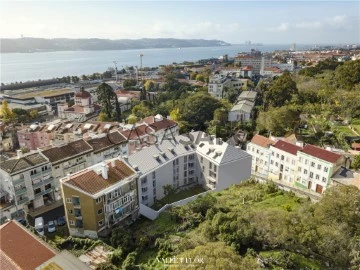Saiba aqui quanto pode pedir
50 Properties for Sale, Apartments and Houses 6 or more Bedrooms Under construction
Map
Order by
Relevance
Luxurious 6 bedroom villa for sale in the Historic Center of Cascais, with a Privileged Location.
House 6 Bedrooms Duplex
Centro (Cascais), Cascais e Estoril, Distrito de Lisboa
Under construction · 644m²
With Garage
buy
9.250.000 €
Luxurious 6 bedroom villa for sale in the Historic Center of Cascais.
Brand new, this villa stands out for its areas and unique and central location in Cascais, next to the Cascais Market, 2m walk from Cascais Bay, Paredão, Train Station and restaurant area.
Comprising 3 floors, which are distributed by:
1st Floor -
2nd Floor-
Basement-
Built with high quality materials, it is equipped with air conditioning in all rooms, laminated electric shutters and high-end appliances.
With very well thought out outdoor leisure areas, with a saltwater pool.
Brand new, this villa stands out for its areas and unique and central location in Cascais, next to the Cascais Market, 2m walk from Cascais Bay, Paredão, Train Station and restaurant area.
Comprising 3 floors, which are distributed by:
1st Floor -
2nd Floor-
Basement-
Built with high quality materials, it is equipped with air conditioning in all rooms, laminated electric shutters and high-end appliances.
With very well thought out outdoor leisure areas, with a saltwater pool.
Contact
See Phone
House 6 Bedrooms
Cascais e Estoril, Distrito de Lisboa
Under construction · 1,115m²
With Swimming Pool
buy
5.100.000 €
Excellent location between Quinta da Marinha and the emblematic Guincho beach.
Luxury finishes and Design, very generous areas with all the refinements detailed in detail.
Skylight and large windows for natural light, panoramic glass lift.
The solar orientation is North, South, East, and West.
Energy efficiency A or A+.
Heated and infinity pool with glass wall, Fire Pit, terraces, garage, lush garden with several nooks and crannies and leisure areas.
The villa is set on a plot of 900 m, with a construction area of 1,115 m2 and a floor area of 659 m2 divided into 3 floors as follows:
Floor 0:
Entrance hall - 48.58 m2
Panoramic lift - 3.60 m2
Living room with fireplace - 57.93 m2
Fully equipped kitchen with island and dining area - 42.57 m2
Social toilet - 4.09 m2
Guest Suite/Office - 18.95 m2, Wc - 8.92 m2
Floor 1:
Master suite - 27.43 m2, Bathroom with shower and bathtub - 17.93 m2, Closet - 16.04 m2, TV room - 14.24 m2 and Terrace with 12.49 m2 with a natural tree
1 Suite - 22.26 m2, Bathroom with shower and bathtub - 22.18 m2, Balcony - 2.58 m2
1 Suite - 22.54 m2, Bathroom with shower - 17.04 m2, Balcony - 6.60 m2
1 Suite - 21.42 m2, Closet - 11.15 m2, Bathroom with shower - 13.33 m2, Terrace - 14.31 m2
Circulation hall - 41.12 m2
Lift
Basement:
Garage - 67.81 m2
Storage - 11.10 m2
Technical area swimming pool - 17.94 m2
Laundry/Storage - 17.95 m2
Sauna - 8.28 m2
Cinema room - 32.07 m2
Tech Zone - 4.63 m2
Circulation/Division Hall - 34.97 m2
1 Suite - 17.35 m2, Wc 8.15 m2 with access to outdoor patio with 22.81 m2
Exterior stairs to access floor 0
Lift
Access ramp to garage - 160.50 m2
The area surrounding the villa is close to all kinds of commerce and services, Hypermarkets, Restaurants, Hospital, clinics, International Schools, Golf Quinta da Marinha, Equestrian, Health club, Guincho Beach.
10 minutes from the centre of Cascais, 5 minutes from Guincho Beach and 20 minutes from Lisbon.
Easy access to A5 and Marginal.
The deadline for completion is December 2024.
Don’t miss out on this unique opportunity to have the home of your dreams.
Contact us and schedule your personalised visit.
Luxury finishes and Design, very generous areas with all the refinements detailed in detail.
Skylight and large windows for natural light, panoramic glass lift.
The solar orientation is North, South, East, and West.
Energy efficiency A or A+.
Heated and infinity pool with glass wall, Fire Pit, terraces, garage, lush garden with several nooks and crannies and leisure areas.
The villa is set on a plot of 900 m, with a construction area of 1,115 m2 and a floor area of 659 m2 divided into 3 floors as follows:
Floor 0:
Entrance hall - 48.58 m2
Panoramic lift - 3.60 m2
Living room with fireplace - 57.93 m2
Fully equipped kitchen with island and dining area - 42.57 m2
Social toilet - 4.09 m2
Guest Suite/Office - 18.95 m2, Wc - 8.92 m2
Floor 1:
Master suite - 27.43 m2, Bathroom with shower and bathtub - 17.93 m2, Closet - 16.04 m2, TV room - 14.24 m2 and Terrace with 12.49 m2 with a natural tree
1 Suite - 22.26 m2, Bathroom with shower and bathtub - 22.18 m2, Balcony - 2.58 m2
1 Suite - 22.54 m2, Bathroom with shower - 17.04 m2, Balcony - 6.60 m2
1 Suite - 21.42 m2, Closet - 11.15 m2, Bathroom with shower - 13.33 m2, Terrace - 14.31 m2
Circulation hall - 41.12 m2
Lift
Basement:
Garage - 67.81 m2
Storage - 11.10 m2
Technical area swimming pool - 17.94 m2
Laundry/Storage - 17.95 m2
Sauna - 8.28 m2
Cinema room - 32.07 m2
Tech Zone - 4.63 m2
Circulation/Division Hall - 34.97 m2
1 Suite - 17.35 m2, Wc 8.15 m2 with access to outdoor patio with 22.81 m2
Exterior stairs to access floor 0
Lift
Access ramp to garage - 160.50 m2
The area surrounding the villa is close to all kinds of commerce and services, Hypermarkets, Restaurants, Hospital, clinics, International Schools, Golf Quinta da Marinha, Equestrian, Health club, Guincho Beach.
10 minutes from the centre of Cascais, 5 minutes from Guincho Beach and 20 minutes from Lisbon.
Easy access to A5 and Marginal.
The deadline for completion is December 2024.
Don’t miss out on this unique opportunity to have the home of your dreams.
Contact us and schedule your personalised visit.
Contact
See Phone
House 6 Bedrooms Triplex
Cascais, Cascais e Estoril, Distrito de Lisboa
Under construction · 656m²
With Garage
buy
5.100.000 €
6 bedroom villa under construction of contemporary architecture, set in a plot of land with garden and private pool.
Located in a quiet area of Birre, Cascais, within walking distance of Quinta da Marinha, Guincho or downtown Cascais.
3-storey villa, equipped with panoramic lift with a gross private interior area of 550.10m², inserted in a corner plot with 900m² of area, also with an annex with a total gross area of 49m² divided into two floors and a swimming pool with 57m².
The entire social area is located on Floor 0 where all spaces communicate with the outside, both the pool area and terrace and garden areas.
Thus we find :
Floor 0 - Social Area:
- 50m² living room with two environments
- Open plan dining room with American kitchen, in a total of 43m2, fully equipped with top of the range appliances
-Suite
- Guest toilet
Floor 1 - Private area (All rooms in suites with full bathroom):
- 76m² master suite with closet and office area
- 46m² suite with closet area
- 44m² suite, with wardrobe
- Suite of 38m², with wardrobe
All rooms with access to terraces and/or balconies
Basement Floor - Play Area. Support and technical areas
- Soundproofed cinema room
- Bedroom and bathroom
-Laundry
-Sauna
- 3-car garage equipped with electric car charger
- Technical zones
-Collection
You can enjoy the various garden areas, a heated swimming pool next to the lounge area with fireplace, large terraces and a parking area.
The large windows promote the dynamic indoor/outdoor space as an extension of the house, without neglecting energy efficiency.
Premium quality finishes such as Dornbracht taps, Villeroy & Boch sanitary ware.
Air conditioning, underfloor heating, shutters, lighting and entrance doors controlled by Home Automation. Window frames with thermal and acoustic cut and double glazing, solar panels for water heating.
End of the work scheduled for December 2024.
Book your visit!
Castelhana is a Portuguese real estate agency present in the domestic market for over 25 years, specialized in prime residential real estate and recognized for the launch of some of the most distinguished developments in Portugal.
Founded in 1999, Castelhana provides a full service in business brokerage. We are specialists in investment and in the commercialization of real estate.
In Lisbon, in Chiado, one of the most emblematic and traditional areas of the capital. In Porto, we are based in Foz Do Douro, one of the noblest places in the city and in the Algarve region next to the renowned Vilamoura Marina.
We are waiting for you. We have a team available to give you the best support in your next real estate investment.
Contact us!
Located in a quiet area of Birre, Cascais, within walking distance of Quinta da Marinha, Guincho or downtown Cascais.
3-storey villa, equipped with panoramic lift with a gross private interior area of 550.10m², inserted in a corner plot with 900m² of area, also with an annex with a total gross area of 49m² divided into two floors and a swimming pool with 57m².
The entire social area is located on Floor 0 where all spaces communicate with the outside, both the pool area and terrace and garden areas.
Thus we find :
Floor 0 - Social Area:
- 50m² living room with two environments
- Open plan dining room with American kitchen, in a total of 43m2, fully equipped with top of the range appliances
-Suite
- Guest toilet
Floor 1 - Private area (All rooms in suites with full bathroom):
- 76m² master suite with closet and office area
- 46m² suite with closet area
- 44m² suite, with wardrobe
- Suite of 38m², with wardrobe
All rooms with access to terraces and/or balconies
Basement Floor - Play Area. Support and technical areas
- Soundproofed cinema room
- Bedroom and bathroom
-Laundry
-Sauna
- 3-car garage equipped with electric car charger
- Technical zones
-Collection
You can enjoy the various garden areas, a heated swimming pool next to the lounge area with fireplace, large terraces and a parking area.
The large windows promote the dynamic indoor/outdoor space as an extension of the house, without neglecting energy efficiency.
Premium quality finishes such as Dornbracht taps, Villeroy & Boch sanitary ware.
Air conditioning, underfloor heating, shutters, lighting and entrance doors controlled by Home Automation. Window frames with thermal and acoustic cut and double glazing, solar panels for water heating.
End of the work scheduled for December 2024.
Book your visit!
Castelhana is a Portuguese real estate agency present in the domestic market for over 25 years, specialized in prime residential real estate and recognized for the launch of some of the most distinguished developments in Portugal.
Founded in 1999, Castelhana provides a full service in business brokerage. We are specialists in investment and in the commercialization of real estate.
In Lisbon, in Chiado, one of the most emblematic and traditional areas of the capital. In Porto, we are based in Foz Do Douro, one of the noblest places in the city and in the Algarve region next to the renowned Vilamoura Marina.
We are waiting for you. We have a team available to give you the best support in your next real estate investment.
Contact us!
Contact
See Phone
House 6 Bedrooms Triplex
Birre, Cascais e Estoril, Distrito de Lisboa
Under construction · 659m²
With Garage
buy
5.100.000 €
Amazing unique villa under construction located in the heart of Birre in a calm and residential area, only surrounded by other villas and the nature. Here one is close to supermarkets, golf courses, stables, local cozy restaurants and only 5 minutes driving from the highway A5.
The construction of the villa will be initiated in July 2023 and the estimated time of the construction is 15 months. This unique villa features 6 large suites, all with built in wardrobes and private bathrooms. All bathrooms throughout the property will have top brand equipment.
Entering the villa, you have the welcoming entrance of almost 50 sqm, that leads into the almost 60 sqm living room that has an open plan solution with the bright and spacious kitchen that will only be equipped with top quality appliances. It will include a countertop with downwards suction, a dishwasher, oven & microwave, refrigerator, freezer with built in icemaker, sparkling and hot & cold drinking water dispenser, built in coffee machine and wine fridge. There will be a separate laundry room equipped with a washer and a dryer also. There is a direct access from both the kitchen and living room area to the amazing garden and the heated infinity pool, and its area with total privacy. Next to the pool area, there is a ’fire pit’ very well located where one can enjoy the outdoor area even with colder weather.
On the upper floor one finds the bedroom area, where 4 of the suits are located, with a pleasant balcony overlooking the green surroundings. On the lower floor we have the basement area with the 67 sqm large garage equipped with EV charger point with 22 KW capacity, with space for 3 cars, a sauna, one more large suite ideal as a guest room and a cinema room.
This is a high-quality project where the constructor focus on delivering a final product with a high level. Therefore, the property has the following features:
Underfloor heating throughout the whole villa, VRF/VRV air conditioning with 3 pipe system allowing simultaneous heating & cooling of all rooms, elevator (panoramic with glass on 2 sides for sunlight), Ethernet, underwater speakers in swimming pool, automated cover for swimming pool, external shutters for all ground and first floor bedroom windows, smart systems to control shutters, heating and automated mood lighting zones.
Cascais is a fishing village, famous for its natural beauty, where wonderful beaches stand out, such as the well-known Praia da Rainha and Praia do Guincho; also by the various Museums, by the beautiful Marina of Cascais, and also by the Cidadela of Cascais, a fortress once the Kings of Portugal residence and today a 5 star hotel, overlooking the sea and the Marina.
It has high quality restaurants, with international as well as typically Portuguese cuisine and a variety of shops and services that are essential for anyone who wants to live or spend their holidays in a beautiful, peaceful place, full of history, and at the same time with all the amenities to live a full life.
Mercator Group is a company of Swedish origin founded in 1968 and whose activity has been directed to the real estate market in Portugal since 1973; In the real estate brokerage market, it has been focused on the mid-high and luxury segments, being one of the oldest reference brands in the real estate market - AMI 203.
Over the several years of working with the Scandinavian market, we have developed the ability to build a close relationship between the Scandinavian investor client and the Portuguese market, meeting an increasingly informed and demanding search.
The Mercator Group represents about 40% of Scandinavian investors who have acquired in Portugal in the last decade having in some places about 80% of the market share, such as the municipality of Cascais.
We have as clients and partners the best offer in the Portuguese real estate market, focusing on quality and the prospect of future investment.
The dynamic between the Mercator group and the Scandinavian community is very positive and has been our managing director, Eng. Peter Billton, also president of the Luso-Sueca Chamber of Commerce for several years and still today belonging to its board of directors.
All information presented is not binding and does not provide confirmation by consulting the property’s documentation.
The construction of the villa will be initiated in July 2023 and the estimated time of the construction is 15 months. This unique villa features 6 large suites, all with built in wardrobes and private bathrooms. All bathrooms throughout the property will have top brand equipment.
Entering the villa, you have the welcoming entrance of almost 50 sqm, that leads into the almost 60 sqm living room that has an open plan solution with the bright and spacious kitchen that will only be equipped with top quality appliances. It will include a countertop with downwards suction, a dishwasher, oven & microwave, refrigerator, freezer with built in icemaker, sparkling and hot & cold drinking water dispenser, built in coffee machine and wine fridge. There will be a separate laundry room equipped with a washer and a dryer also. There is a direct access from both the kitchen and living room area to the amazing garden and the heated infinity pool, and its area with total privacy. Next to the pool area, there is a ’fire pit’ very well located where one can enjoy the outdoor area even with colder weather.
On the upper floor one finds the bedroom area, where 4 of the suits are located, with a pleasant balcony overlooking the green surroundings. On the lower floor we have the basement area with the 67 sqm large garage equipped with EV charger point with 22 KW capacity, with space for 3 cars, a sauna, one more large suite ideal as a guest room and a cinema room.
This is a high-quality project where the constructor focus on delivering a final product with a high level. Therefore, the property has the following features:
Underfloor heating throughout the whole villa, VRF/VRV air conditioning with 3 pipe system allowing simultaneous heating & cooling of all rooms, elevator (panoramic with glass on 2 sides for sunlight), Ethernet, underwater speakers in swimming pool, automated cover for swimming pool, external shutters for all ground and first floor bedroom windows, smart systems to control shutters, heating and automated mood lighting zones.
Cascais is a fishing village, famous for its natural beauty, where wonderful beaches stand out, such as the well-known Praia da Rainha and Praia do Guincho; also by the various Museums, by the beautiful Marina of Cascais, and also by the Cidadela of Cascais, a fortress once the Kings of Portugal residence and today a 5 star hotel, overlooking the sea and the Marina.
It has high quality restaurants, with international as well as typically Portuguese cuisine and a variety of shops and services that are essential for anyone who wants to live or spend their holidays in a beautiful, peaceful place, full of history, and at the same time with all the amenities to live a full life.
Mercator Group is a company of Swedish origin founded in 1968 and whose activity has been directed to the real estate market in Portugal since 1973; In the real estate brokerage market, it has been focused on the mid-high and luxury segments, being one of the oldest reference brands in the real estate market - AMI 203.
Over the several years of working with the Scandinavian market, we have developed the ability to build a close relationship between the Scandinavian investor client and the Portuguese market, meeting an increasingly informed and demanding search.
The Mercator Group represents about 40% of Scandinavian investors who have acquired in Portugal in the last decade having in some places about 80% of the market share, such as the municipality of Cascais.
We have as clients and partners the best offer in the Portuguese real estate market, focusing on quality and the prospect of future investment.
The dynamic between the Mercator group and the Scandinavian community is very positive and has been our managing director, Eng. Peter Billton, also president of the Luso-Sueca Chamber of Commerce for several years and still today belonging to its board of directors.
All information presented is not binding and does not provide confirmation by consulting the property’s documentation.
Contact
See Phone
Detached House 6 Bedrooms +1
Oeiras Golf Residence, Barcarena, Distrito de Lisboa
Under construction · 648m²
With Garage
buy
2.950.000 €
Discover the elegance of this T6+1 House with 648 m² of built area , spread over 3 floors, and located on a plot of 1407 m² . Every detail was meticulously planned, with the aim of guaranteeing a daily life marked by comfort, in an environment of sophistication.
Located in the heart of Oeiras Golf & Residence and surrounded by green areas, this detached villa enjoys a privileged location, between Lisbon, Cascais and Sintra, it is the luxury home you have always dreamed of.
This property is not just a house, but a home thought out in detail for those who do not give up living with grandeur and refinement.
Enjoy unique moments in a luxurious private swimming pool measuring 53 m² , a large private garden measuring 686 m² , and a covered porch, with an integrated outdoor kitchen measuring 32 m², which promise to transform your home into a true oasis of leisure and conviviality.
Detailed Description:
1 large and bright room (79.31 m²) with double height , topped by a mezzanine , includes an integrated kitchen with pantry, and separate spaces for leisure and dining.
4 spacious suites that promise the perfect refuge for rest, with the Master Suite measuring 37.55 m².
2 offices with natural light , ideal for those who value the balance between professional and personal life in the comfort of home, but which can be used as bedrooms .
1 games room on the ground floor measuring 38.5 m².
Gym (18.45 m²) and ’ Home Cinema ’ (18.45 m²) on floor -1, offering fun and well-being without leaving home.
1 laundry room (10.52 m²), on floor -1 with natural light.
7 bathrooms , combining functionality with excellent design.
1 garage (55.8 m²) with capacity for 3 vehicles.
Energy Efficiency and Air Conditioning:
A+ energy rating , synonymous with efficiency and savings.
Air conditioning via HVAC system and underfloor heating with independent heat pump, offering unparalleled thermal comfort.
Heating of sanitary water with independent heat pump.
Pre-installation for photovoltaic panels and charger for electric cars, in a commitment to sustainability.
Wood -burning stove , ensuring a welcoming environment.
Specific features:
Built-in cabinets, for elegant and effective storage.
Hole for water collection , ensuring efficient management of resources.
Innovation in the Construction System:
Floors 1 and 2 built with the LSF (Light Steel Frame) system, in order to improve acoustic and energy insulation, and floor -1 in reinforced concrete, ensuring solidity and durability.
Finishes and Equipment:
The house features high-quality finishes such as porcelain stoneware floors from Margres Concept Grey, walls and ceilings painted white with wood, M. Design Luna Diamond fireplace, open space concept kitchen with Corian and oak wood finishes, SMEG appliances, among other details that ensure a modern and comfortable environment.
Suites, offices and social areas such as the games room, gym and cinema room are designed with premium finishes to ensure maximum comfort and functionality. The sanitary facilities combine modern design with superior quality equipment, promoting a luxurious experience in every detail.
Personalization at your fingertips:
The villa is currently under construction , offering you the unique opportunity to choose finishes and equipment that reflect your personal taste and lifestyle.
Oeiras Golf & Residence
Located in Oeiras Golf & Residence, the villa is close to the most emblematic business and university areas in the country, being just 15 minutes from Lisbon and the beaches of Estoril . The development, which extends over 112 hectares of green areas, includes around 500 homes - most of which have already been built and occupied - and has a 9-hole golf course, with plans to expand to 18.
In the surrounding area, there are multiple leisure options, international schools and a wide range of high-quality commercial and health services.
Leisure and Sports: Oeiras Golf, Fábrica da Pólvora (a space for culture, leisure and green areas), João Cardiga Academy and Equestrian Center (with restaurant, 3 riding arenas), Estoril and Cascais beaches, Oeiras Marina, among others;
Schools: Oeiras International School, International Sharing School, Universidade Atlântica, Instituto Superior Técnico, Faculdade de Medicina (Universidade Católica Portuguesa), and schools such as S. Francisco de Assis, Colégio da Fonte and the future Aga Khan Academy ;
Restaurants: Maria Pimenta Restaurant, 9&Meio Oeiras Golf Restaurant, Picadeiro de Sabores;
Commerce: Mercadona Taguspark, São Marcos Shopping Center, Oeiras Parque, Forum Sintra, etc.;
Health: Hospital da Luz, Farmácia Progresso Tagus Park, Clínica Dentária Hospitalar Santa Madalena, among others;
Companies: Taguspark, located right next door, houses large international companies, such as LG, Novartis, or Novo Banco. 10 minutes away are Lagoas Park and Quinta da Fonte Business Park;
Contact me and schedule a visit to the site.
Located in the heart of Oeiras Golf & Residence and surrounded by green areas, this detached villa enjoys a privileged location, between Lisbon, Cascais and Sintra, it is the luxury home you have always dreamed of.
This property is not just a house, but a home thought out in detail for those who do not give up living with grandeur and refinement.
Enjoy unique moments in a luxurious private swimming pool measuring 53 m² , a large private garden measuring 686 m² , and a covered porch, with an integrated outdoor kitchen measuring 32 m², which promise to transform your home into a true oasis of leisure and conviviality.
Detailed Description:
1 large and bright room (79.31 m²) with double height , topped by a mezzanine , includes an integrated kitchen with pantry, and separate spaces for leisure and dining.
4 spacious suites that promise the perfect refuge for rest, with the Master Suite measuring 37.55 m².
2 offices with natural light , ideal for those who value the balance between professional and personal life in the comfort of home, but which can be used as bedrooms .
1 games room on the ground floor measuring 38.5 m².
Gym (18.45 m²) and ’ Home Cinema ’ (18.45 m²) on floor -1, offering fun and well-being without leaving home.
1 laundry room (10.52 m²), on floor -1 with natural light.
7 bathrooms , combining functionality with excellent design.
1 garage (55.8 m²) with capacity for 3 vehicles.
Energy Efficiency and Air Conditioning:
A+ energy rating , synonymous with efficiency and savings.
Air conditioning via HVAC system and underfloor heating with independent heat pump, offering unparalleled thermal comfort.
Heating of sanitary water with independent heat pump.
Pre-installation for photovoltaic panels and charger for electric cars, in a commitment to sustainability.
Wood -burning stove , ensuring a welcoming environment.
Specific features:
Built-in cabinets, for elegant and effective storage.
Hole for water collection , ensuring efficient management of resources.
Innovation in the Construction System:
Floors 1 and 2 built with the LSF (Light Steel Frame) system, in order to improve acoustic and energy insulation, and floor -1 in reinforced concrete, ensuring solidity and durability.
Finishes and Equipment:
The house features high-quality finishes such as porcelain stoneware floors from Margres Concept Grey, walls and ceilings painted white with wood, M. Design Luna Diamond fireplace, open space concept kitchen with Corian and oak wood finishes, SMEG appliances, among other details that ensure a modern and comfortable environment.
Suites, offices and social areas such as the games room, gym and cinema room are designed with premium finishes to ensure maximum comfort and functionality. The sanitary facilities combine modern design with superior quality equipment, promoting a luxurious experience in every detail.
Personalization at your fingertips:
The villa is currently under construction , offering you the unique opportunity to choose finishes and equipment that reflect your personal taste and lifestyle.
Oeiras Golf & Residence
Located in Oeiras Golf & Residence, the villa is close to the most emblematic business and university areas in the country, being just 15 minutes from Lisbon and the beaches of Estoril . The development, which extends over 112 hectares of green areas, includes around 500 homes - most of which have already been built and occupied - and has a 9-hole golf course, with plans to expand to 18.
In the surrounding area, there are multiple leisure options, international schools and a wide range of high-quality commercial and health services.
Leisure and Sports: Oeiras Golf, Fábrica da Pólvora (a space for culture, leisure and green areas), João Cardiga Academy and Equestrian Center (with restaurant, 3 riding arenas), Estoril and Cascais beaches, Oeiras Marina, among others;
Schools: Oeiras International School, International Sharing School, Universidade Atlântica, Instituto Superior Técnico, Faculdade de Medicina (Universidade Católica Portuguesa), and schools such as S. Francisco de Assis, Colégio da Fonte and the future Aga Khan Academy ;
Restaurants: Maria Pimenta Restaurant, 9&Meio Oeiras Golf Restaurant, Picadeiro de Sabores;
Commerce: Mercadona Taguspark, São Marcos Shopping Center, Oeiras Parque, Forum Sintra, etc.;
Health: Hospital da Luz, Farmácia Progresso Tagus Park, Clínica Dentária Hospitalar Santa Madalena, among others;
Companies: Taguspark, located right next door, houses large international companies, such as LG, Novartis, or Novo Banco. 10 minutes away are Lagoas Park and Quinta da Fonte Business Park;
Contact me and schedule a visit to the site.
Contact
See Phone
House 7 Bedrooms
São João das Lampas e Terrugem, Sintra, Distrito de Lisboa
Under construction · 375m²
With Garage
buy
3.500.000 €
2-storey villa with infinity pool, modern design, set in a plot of land with 19 thousand square meters (almost 2 hectares) facing the sea next to São Julião Beach and the Sintra - Cascais Natural Park composed of cliffs and fabulous beaches.
The property has on the ground floor an interior garden in the middle and in the circulation area between all the rooms, fully equipped kitchen, living room and 5 suites. Direct access to porch and pool.
On the 1st floor there are 2 more suites, one of them being the Master Suite with private closet.
Both suites open onto a terrace overlooking the ocean.
On the basement floor, it also has a machinery area and a garage with 66.15 m2 that can accommodate 2 to 3 cars.
The property will have solar panels and all comfort equipment.
Floor plans of the house can be viewed in the ’Floor plans’ tab.
The property has on the ground floor an interior garden in the middle and in the circulation area between all the rooms, fully equipped kitchen, living room and 5 suites. Direct access to porch and pool.
On the 1st floor there are 2 more suites, one of them being the Master Suite with private closet.
Both suites open onto a terrace overlooking the ocean.
On the basement floor, it also has a machinery area and a garage with 66.15 m2 that can accommodate 2 to 3 cars.
The property will have solar panels and all comfort equipment.
Floor plans of the house can be viewed in the ’Floor plans’ tab.
Contact
See Phone
Detached House 6 Bedrooms
Lagoa, Lagoa e Carvoeiro, Distrito de Faro
Under construction · 254m²
With Swimming Pool
buy
1.900.000 €
Single storey 6 bedroom villa with turnkey project and with a privileged location, located close to the beaches of Marinha and Benagil, known for their natural beauty where you can enjoy a wide range of leisure activities and 5 minutes from several prestigious golf courses.
It is a villa of traditional Portuguese architecture, with high quality construction and generous areas. It faces east and west and benefits from excellent sun exposure.
It is located on a plot of land with an area of 19,840 m2 and has 300 m2 of gross construction area. It has an approved project for a villa consisting of entrance hall, 6 bedrooms with built-in wardrobes, 3 of which are en suite, open space kitchen, large living room, 4 full bathrooms and 1 service bathroom. This villa has an outdoor swimming pool with 70 m2 in ’infinity pool’ style, leisure and dining area and where you can enjoy a quiet and pleasant environment and spend good moments with family and friends.
It has central heating, pre-installation of air conditioning, pre-installation of alarm, fireplace with fireplace, video intercom, double glazing, electric shutters, thermal insulation and solar panels.
There is the possibility of being able to choose the finishes and equipment. Think about the advantages of building your own home.
Due to its characteristics and location, this property is ideal for those looking for a property with a quiet and rural environment and close to all services and the beach.
The nearest town is Lagoa, a quiet and still peaceful village, proud of its small gardens, the beautiful church, its interesting water tank with faience balustrades and the Convent of S. José, now a cultural centre. It is a region that stands out for the excellent quality wine produced in its vineyards and which are already internationally renowned. It also has the great attraction of its handicraft and culture fair held annually at the Lagoa Fair and Exhibition Park - FATACIL.
It is a villa of traditional Portuguese architecture, with high quality construction and generous areas. It faces east and west and benefits from excellent sun exposure.
It is located on a plot of land with an area of 19,840 m2 and has 300 m2 of gross construction area. It has an approved project for a villa consisting of entrance hall, 6 bedrooms with built-in wardrobes, 3 of which are en suite, open space kitchen, large living room, 4 full bathrooms and 1 service bathroom. This villa has an outdoor swimming pool with 70 m2 in ’infinity pool’ style, leisure and dining area and where you can enjoy a quiet and pleasant environment and spend good moments with family and friends.
It has central heating, pre-installation of air conditioning, pre-installation of alarm, fireplace with fireplace, video intercom, double glazing, electric shutters, thermal insulation and solar panels.
There is the possibility of being able to choose the finishes and equipment. Think about the advantages of building your own home.
Due to its characteristics and location, this property is ideal for those looking for a property with a quiet and rural environment and close to all services and the beach.
The nearest town is Lagoa, a quiet and still peaceful village, proud of its small gardens, the beautiful church, its interesting water tank with faience balustrades and the Convent of S. José, now a cultural centre. It is a region that stands out for the excellent quality wine produced in its vineyards and which are already internationally renowned. It also has the great attraction of its handicraft and culture fair held annually at the Lagoa Fair and Exhibition Park - FATACIL.
Contact
See Phone
Detached House 9 Bedrooms
Mealhada, Loures, Distrito de Lisboa
Under construction · 298m²
With Garage
buy
1.150.000 €
Trata o próprio
Para venda Moradia Unifamiliar na Mealhada - Loures, tipologia T9, com arquitetura moderna, acabamentos de luxo, 4 pisos com elevador, garagem com carregador elétrico, piscina aquecida e vista panorâmica.
Para venda Moradia Unifamiliar na Mealhada - Loures, tipologia T9, com arquitetura moderna, acabamentos de luxo, 4 pisos com elevador, garagem com carregador elétrico, piscina aquecida e vista panorâmica.
Contact
Detached House 9 Bedrooms
Mealhada, Loures, Distrito de Lisboa
Under construction · 321m²
With Garage
buy
1.150.000 €
OFERTA DO VALOR DE ESCRITURA.
Apresentamos esta magnifica moradia T9 em construção na Mealhada perto do Centro da Cidade de Loures Centro de Saúde e Parque da Cidade, a 12 minutos do Aeroporto.
Moradia de Arquitetura Moderna com 410 m2 de área de construção com acabamentos de Luxo, e materiais de alta qualidade de quatro pisos com Elevador.
Podemos destacar o seguinte:
- 5 suites amplas com closet, wc privado e varanda.
- Cozinha com ilha e sala de jantar contíguas.
- Sala de estar com varanda ampla e zona de deck para mesa de refeições exterior.
- Sala de estar temática com wc (música/multimédia/descanso).
- Sala polivalente com wc (jogos/fitness/multimédia).
- Elevador.
- Garagem com carregador elétrico.
- Lavandaria.
- Arrumos.
- Moradia preparada para instalação de painéis solares fotovoltaico.
Composição do Imóvel:
- Cozinha; 3 Salas; 5 Suites, 4 Quartos; 2 Casas de Banho, Terraço.
Extras/Equipamentos:
- Cozinha completamente equipada com Eletrodomésticos da marca Hotpoint.
- Frigorifico Side by Side.
- Exaustor marca Elica.
- Torneiras da marca Bruma.
- Paineis Solares Térmicos marca VULCANO.
- Esquentador marca VULCANO.
- Aparelhagem Elétrica EFAPEL.
- A condicionado HAIER com compilação mobile.
- Aspiração Central marca BEAM Electrolux.
- Porta Blindada com fechadura de Alta Segurança marca DIERRE.
- Portões das garagens Automáticos.
- Elevadores ORONA.
- Piscina.
- Garagem.
Descrição das redondezas:
Bons Acessos Rodoviários e Proximidade com Todo o Tipo de Comércio e Serviços.Incluindo:
- Hospital Beatriz Angelo a 2.5km.
- Centro de Saude a 400m.
- Escolas.
- Farmácia a 400m.
- CTT.
- Cafés.
- Bombeiros.
- Aeroporto a 12 minutos.
*As informações apresentadas neste anúncio são de natureza meramente informativa não podendo ser consideradas vinculativas, não dispensa a consulta e confirmação das mesmas junto da mediadora.
Apresentamos esta magnifica moradia T9 em construção na Mealhada perto do Centro da Cidade de Loures Centro de Saúde e Parque da Cidade, a 12 minutos do Aeroporto.
Moradia de Arquitetura Moderna com 410 m2 de área de construção com acabamentos de Luxo, e materiais de alta qualidade de quatro pisos com Elevador.
Podemos destacar o seguinte:
- 5 suites amplas com closet, wc privado e varanda.
- Cozinha com ilha e sala de jantar contíguas.
- Sala de estar com varanda ampla e zona de deck para mesa de refeições exterior.
- Sala de estar temática com wc (música/multimédia/descanso).
- Sala polivalente com wc (jogos/fitness/multimédia).
- Elevador.
- Garagem com carregador elétrico.
- Lavandaria.
- Arrumos.
- Moradia preparada para instalação de painéis solares fotovoltaico.
Composição do Imóvel:
- Cozinha; 3 Salas; 5 Suites, 4 Quartos; 2 Casas de Banho, Terraço.
Extras/Equipamentos:
- Cozinha completamente equipada com Eletrodomésticos da marca Hotpoint.
- Frigorifico Side by Side.
- Exaustor marca Elica.
- Torneiras da marca Bruma.
- Paineis Solares Térmicos marca VULCANO.
- Esquentador marca VULCANO.
- Aparelhagem Elétrica EFAPEL.
- A condicionado HAIER com compilação mobile.
- Aspiração Central marca BEAM Electrolux.
- Porta Blindada com fechadura de Alta Segurança marca DIERRE.
- Portões das garagens Automáticos.
- Elevadores ORONA.
- Piscina.
- Garagem.
Descrição das redondezas:
Bons Acessos Rodoviários e Proximidade com Todo o Tipo de Comércio e Serviços.Incluindo:
- Hospital Beatriz Angelo a 2.5km.
- Centro de Saude a 400m.
- Escolas.
- Farmácia a 400m.
- CTT.
- Cafés.
- Bombeiros.
- Aeroporto a 12 minutos.
*As informações apresentadas neste anúncio são de natureza meramente informativa não podendo ser consideradas vinculativas, não dispensa a consulta e confirmação das mesmas junto da mediadora.
Contact
See Phone
House 6 Bedrooms Duplex
Serra dos Mangues, São Martinho do Porto, Alcobaça, Distrito de Leiria
Under construction · 175m²
buy
640.000 €
House with 6 bedrooms under construction with swimming pool and patio. Located between the privileged slopes of Serra da Pescaria and Venda-Nova.
Located just 8 kilometres from the typical village of Nazaré, this new project is integrated in a unique location, with stunning panoramic views.
This villa was designed with the idea of combining modern comfort with a natural and peaceful environment. The social areas are spacious and bright, and their windows allow for splendid views of the ocean and the entire surrounding landscape.
The villa has six bedrooms, one of which is a suite with dressing room; two bathrooms; a large living room and kitchen in open space; laundry; closed garage with capacity for two cars; and several leisure spaces by the pool, where you can enjoy all the features that make this property so special.
Note: The swimming pool is not included in the price. If the customer wants to have a swimming pool, it has an additional cost of €25,000.
Contact us to arrange a viewing. This is a unique opportunity to get to know your dream home!
Located just 8 kilometres from the typical village of Nazaré, this new project is integrated in a unique location, with stunning panoramic views.
This villa was designed with the idea of combining modern comfort with a natural and peaceful environment. The social areas are spacious and bright, and their windows allow for splendid views of the ocean and the entire surrounding landscape.
The villa has six bedrooms, one of which is a suite with dressing room; two bathrooms; a large living room and kitchen in open space; laundry; closed garage with capacity for two cars; and several leisure spaces by the pool, where you can enjoy all the features that make this property so special.
Note: The swimming pool is not included in the price. If the customer wants to have a swimming pool, it has an additional cost of €25,000.
Contact us to arrange a viewing. This is a unique opportunity to get to know your dream home!
Contact
See Phone
Detached House 6 Bedrooms
São Martinho do Porto, Alcobaça, Distrito de Leiria
Under construction · 192m²
buy
640.000 €
Spectacular detached villa of contemporary construction, located on the Silver Coast, less than an hour from Lisbon, twenty minutes from Caldas da Rainha and ten minutes from the city of Nazaré. It is situated in a quiet village environment less than a kilometre from Salgado beach, Gralha beach and 6 minutes from São Martinho do Porto beach.
The villa consists of ground floor and half basement for garage.
R/C is divided as follows:
- Living room and kitchen in open space;
- A suite with closet;
- Two bedrooms with wardrobe;
- A service toilet
* The basement with garage and storage.
Other features:
Kitchen equipped with: Dishwasher, Hood, Induction Hob and Teka Brand Oven;
Air conditioning system, which includes a combination of heating and air conditioning;
Water heating: composed of 2 solar panels with 300litre tank
Aluminum with thermal cut, double glazing;
Electric aluminum blinds;
Garage gate with engine included;
Sliding entrance gate with motor and video intercom.
At this stage you can also choose the materials to apply.
PS: Swimming pool not included.
Safti is a french network in strong expansion in Portugal and already has more than 6 000 consultants throughout Europe.
Safti values, honesty, ethics and our policy of monitoring and advice, guarantees us a high degree of satisfaction of our customers.
If you are looking for a property to buy or sell, count on the satisfaction guarantee of our professionals.
SAFTI
Of course i do!
The villa consists of ground floor and half basement for garage.
R/C is divided as follows:
- Living room and kitchen in open space;
- A suite with closet;
- Two bedrooms with wardrobe;
- A service toilet
* The basement with garage and storage.
Other features:
Kitchen equipped with: Dishwasher, Hood, Induction Hob and Teka Brand Oven;
Air conditioning system, which includes a combination of heating and air conditioning;
Water heating: composed of 2 solar panels with 300litre tank
Aluminum with thermal cut, double glazing;
Electric aluminum blinds;
Garage gate with engine included;
Sliding entrance gate with motor and video intercom.
At this stage you can also choose the materials to apply.
PS: Swimming pool not included.
Safti is a french network in strong expansion in Portugal and already has more than 6 000 consultants throughout Europe.
Safti values, honesty, ethics and our policy of monitoring and advice, guarantees us a high degree of satisfaction of our customers.
If you are looking for a property to buy or sell, count on the satisfaction guarantee of our professionals.
SAFTI
Of course i do!
Contact
See Phone
House 6 Bedrooms Triplex
Vilamoura, Quarteira, Loulé, Distrito de Faro
Under construction · 610m²
With Garage
buy
3.800.000 €
Moradia de arquitetura contemporânea, num conceito exclusivo de luxo, implantada num grande lote de terreno, numa zona premium e em fase de desenvolvimento habitacional, mesmo às portas do prestigiado e emblemático empreendimento que é Vilamoura.
A tranquilidade, o ambiente de privacidade e a deslumbrante envolvência paisagística são predominantes nesta moradia. Um enquadramento perfeito entre a natureza, a luminosidade e os materiais utilizados, com um layout criteriosamente estudado para proporcionar a funcionalidade dos diferentes espaços. A moradia desenvolve-se em 3 pisos, envoltos num bonito jardim interior. Um projeto com 6 amplos quartos em suite, um amplo e luminoso salão com lareira e grandes janelas que permitem a entrada de muita luz natural e com vista para o magnífico jardim e piscina, convidando a bons momentos passados em família e ao convívio com amigos. Amplos halls serpenteiam toda a área de lazer o que permite uma ligação perfeita entre o interior e o exterior, conferindo uma enorme luminosidade interior nos vários espaços para um verdadeiro ambiente de conforto e bem-estar. A garantia de um alto standard de construção e materiais de elevada qualidade conferem a esta moradia a exclusividade e o conforto que merece um projeto desta beleza numa das zonas mais premium e prestigiadas de Vilamoura. Contacte-nos para informações mais detalhadas sobre tudo o que poderá usufruir. Sempre felizes por proporcionar aos nossos clientes um portfólio de propriedades exclusivas em locais também exclusivos e usufruir de um Lifestyle verdadeiramente único.
Esta Moradia desfruta de uma localização privilegiada numa zona tranquila. Está a poucos minutos de carro das deslumbrantes praias de Vilamoura e da animada Marina de Vilamoura, onde encontrará uma variedade de restaurantes e opções de entretenimento. Vilamoura é reconhecida como um dos destinos mais prestigiados da Europa, destacando-se pelas suas excelentes infraestruturas urbanísticas e de serviços, proporcionando uma qualidade de vida incomparável. De seguida algumas distâncias aproximadas de carro para vários locais e serviços:
- Colégio Internacional de Vilamoura: aprox. 5 minutos
- Academia de Ténis de Vilamoura: aprox. 6 minutos
- Escola de Vela de Vilamoura: aprox. 10 minutos
- Centro Equestre de Vilamoura: aprox. 5 minutos
- Marina de Vilamoura: aprox. 10 minutos
- Campos Golfe de Vilamoura: aprox. 5 minutos
- Comércio e serviços: a poucos minutos a pé
- Praia da Falésia: aprox. 11 minutos
- Clínica Particular de Vilamoura: aprox. 10 minutos
- Hospital Particular de Loulé: aprox. 17 minutos
- Hospital Lusíadas (HPA): aprox. 30 minutos
- Hospital Gambelas (HPA): aprox. 25 minutos
- Estação Comboios Loulé: aprox 20 minutos
- Aeroporto Internacional de Faro: aprox. 25 minutos
- Lisboa: aprox. 2h30m (Autoestrada A22)
- Acesso à auto estrada A22 em menos de 20 minutos, que liga todo o Algarve.
A tranquilidade, o ambiente de privacidade e a deslumbrante envolvência paisagística são predominantes nesta moradia. Um enquadramento perfeito entre a natureza, a luminosidade e os materiais utilizados, com um layout criteriosamente estudado para proporcionar a funcionalidade dos diferentes espaços. A moradia desenvolve-se em 3 pisos, envoltos num bonito jardim interior. Um projeto com 6 amplos quartos em suite, um amplo e luminoso salão com lareira e grandes janelas que permitem a entrada de muita luz natural e com vista para o magnífico jardim e piscina, convidando a bons momentos passados em família e ao convívio com amigos. Amplos halls serpenteiam toda a área de lazer o que permite uma ligação perfeita entre o interior e o exterior, conferindo uma enorme luminosidade interior nos vários espaços para um verdadeiro ambiente de conforto e bem-estar. A garantia de um alto standard de construção e materiais de elevada qualidade conferem a esta moradia a exclusividade e o conforto que merece um projeto desta beleza numa das zonas mais premium e prestigiadas de Vilamoura. Contacte-nos para informações mais detalhadas sobre tudo o que poderá usufruir. Sempre felizes por proporcionar aos nossos clientes um portfólio de propriedades exclusivas em locais também exclusivos e usufruir de um Lifestyle verdadeiramente único.
Esta Moradia desfruta de uma localização privilegiada numa zona tranquila. Está a poucos minutos de carro das deslumbrantes praias de Vilamoura e da animada Marina de Vilamoura, onde encontrará uma variedade de restaurantes e opções de entretenimento. Vilamoura é reconhecida como um dos destinos mais prestigiados da Europa, destacando-se pelas suas excelentes infraestruturas urbanísticas e de serviços, proporcionando uma qualidade de vida incomparável. De seguida algumas distâncias aproximadas de carro para vários locais e serviços:
- Colégio Internacional de Vilamoura: aprox. 5 minutos
- Academia de Ténis de Vilamoura: aprox. 6 minutos
- Escola de Vela de Vilamoura: aprox. 10 minutos
- Centro Equestre de Vilamoura: aprox. 5 minutos
- Marina de Vilamoura: aprox. 10 minutos
- Campos Golfe de Vilamoura: aprox. 5 minutos
- Comércio e serviços: a poucos minutos a pé
- Praia da Falésia: aprox. 11 minutos
- Clínica Particular de Vilamoura: aprox. 10 minutos
- Hospital Particular de Loulé: aprox. 17 minutos
- Hospital Lusíadas (HPA): aprox. 30 minutos
- Hospital Gambelas (HPA): aprox. 25 minutos
- Estação Comboios Loulé: aprox 20 minutos
- Aeroporto Internacional de Faro: aprox. 25 minutos
- Lisboa: aprox. 2h30m (Autoestrada A22)
- Acesso à auto estrada A22 em menos de 20 minutos, que liga todo o Algarve.
Contact
See Phone
House 6 Bedrooms Duplex
Silves, Distrito de Faro
Under construction · 199m²
buy
630.000 €
Modern house on the ground floor and 1st floor in the process of being finished, overlooking stunning views of Silves castle, located only 1 km from the center.
The villa consists of three independent apartments:
- One 3 bedroom apartment (all are en-suite), 1 bathroom, office, living/dining room and open plan kitchen,
- One 2 bedroom apartment, 1 bathroom, living/dining room and open plan kitchen
- One Studio Apartment with kitchenette, 1 bathroom and several terraces.
On the roof terrace there is the possibility of placing a jacuzzi.
The villa has pre-installation for air conditioning, solar panels and fireplace.
Located within only a short 5 min. walk from the city center, just 15 minutes by car from the magnificent beaches of the Algarve, 10 minutes from several renowned golf courses, 15 minutes from the International Schools and 45 minutes from Faro International Airport.
The villa consists of three independent apartments:
- One 3 bedroom apartment (all are en-suite), 1 bathroom, office, living/dining room and open plan kitchen,
- One 2 bedroom apartment, 1 bathroom, living/dining room and open plan kitchen
- One Studio Apartment with kitchenette, 1 bathroom and several terraces.
On the roof terrace there is the possibility of placing a jacuzzi.
The villa has pre-installation for air conditioning, solar panels and fireplace.
Located within only a short 5 min. walk from the city center, just 15 minutes by car from the magnificent beaches of the Algarve, 10 minutes from several renowned golf courses, 15 minutes from the International Schools and 45 minutes from Faro International Airport.
Contact
See Phone
Split Level House 6 Bedrooms
Ramalde, Porto, Distrito do Porto
Under construction · 711m²
With Garage
buy
1.700.000 €
Vende-se imóvel com as seguintes características:
Moradia unifamiliar, de 4 frentes num terreno de 555m2 em zona nobre do Porto. Para terminar a construção.
É uma fração isolada. Não faz parte de um condomínio. Faz parte de um loteamento de várias moradias.
É um T4. Mas está preparada para facilmente se transformar num T6.
Este imóvel é uma oportunidade única:
- Tem uma área de construção coberta de 711m2 no total, mais acesso à cobertura com cerca de 95m2 de área útil. Todos as divisões têm áreas generosas. Está preparada para uma plataforma elevatória (ou elevador) e tem a possibilidade de ainda poder ter piscina interior na cave.
- Tem projeto aprovado e licença de construção paga. Apenas falta pedir a emissão e terminar a construção, o que se estima esteja entre 10 a 14 meses, máximo.
- Tem a estrutura e alvenaria já edificada.
- A sua orientação solar e considerando as plantas em anexo, nascente fica no topo, norte do lado esquerdo. Está construída para ter mais entrada de luz natural nas fachadas a nascente sul e poente. As janelas a norte são de dimensões reduzidas.
- A qualidade de construção da estrutura é muito boa, e pode ser confirmada pois está exposta.
- Apesar da sua elevada área de construção, 711m2, apenas cerca de 260m2 são considerados área de habitação (Piso 1 e 2), fazendo com que o seu futuro Imposto Municipal sobre Imóveis (IMI) seja reduzido relativamente à sua dimensão.
- Estas condições, projeto aprovado, possibilidade de ter a sua casa terminada, ao seu gosto (interiores), em poucos meses e numa zona nobre do Porto tem um valor acrescido neste imóvel. Não terá que esperar anos a fio para que consiga aprovar projetos.
Descrição do imóvel (confirme nas fotos das plantas):
Piso 0:
Garagem para 3 carros (43.3m2), Lavandaria (10m2), WC (3.9m2) Despensa (2.3m2), e um espaço polivalente (36.2m2) onde poderá no futuro fazer a separação e obter mais 2 quartos. Neste piso existe o acesso interno à cave do edifício.
Piso 1:
Cozinha com uma ilha, (16m2) contínua a uma zona de refeições (11.8m2) num espaço total de 27.8m2, Despensa (1.85m2), WC de serviço (2.66m2), e uma sala com área de 59.2m2. Tem ainda o acesso por escada metálica ao piso superior e em escada tradicional ao piso inferior.
Piso 2:
Dois quartos suites (18.35m2+5.13m2 e 16.6m2+5.15m2). Dois quartos (15.75m2 e 18.75m2) e um WC completo de serviço aos quartos (4.75m2).
Todos os WCs têm janela para o exterior e entradas de luz natural pelo teto (clarabóias)
Todos os corredores neste piso têm entrada de luz natura pelo teto (clarabóias)
Neste piso e no quarto de maior dimensão, existe o acesso para a cobertura, por uma escada ’Santos Dumont’ em betão.
Piso -1 - Cave:
Um espaço imenso, para usar a criatividade de quem adquirir o imóvel. São 311m2. Com uma altura de 3,10m, e em alguns sítios de 4,50m2. Muito importante saber, este piso da cave tem também uma laje, não está em contacto com o solo, tendo uma caixa de ar de 40cm evitando assim humidades. Tem ainda a caixa de uma piscina preparada, se não pretender fazê-la apenas tem de nivelar o solo. Tem entradas de luz direta em vários locais. Toda esta cave está no projeto como arrumos. Uma vantagem imensa em termos do imposto IMI.
Piso 3 - cobertura
É considerado como telhado no projeto, sendo a sua escada de acesso considerada com escada técnica. Mas na realidade são mais uma centena de metros de espaço do qual pode usufruir, para além dos 711m2 da área total.
Característica gerais:
Abertura poço de luz que leva luz natural a todos os pisos excepto a cave que tem as suas próprias janelas para o efeito.
A instalação da plataforma elevatória (ou elevador) tem acesso a todos os pisos, incluindo a cave.
Área total do prédio: 555 m2;
Área total de construção: 711 m2,
Área bruta de construção: 256 m2,
Índice de Construção: 0,46;
Volume de construção: 1487 m3;
Área de implantação: 144 m2;
Área de impermeabilização: 333 m2;
Índice de impermeabilização: 0,60;
N.o de pisos:
- abaixo da cota de soleira: 1;
- acima da cota de soleira: 3.
Cércea: 10,30 m;
Moradia unifamiliar, de 4 frentes num terreno de 555m2 em zona nobre do Porto. Para terminar a construção.
É uma fração isolada. Não faz parte de um condomínio. Faz parte de um loteamento de várias moradias.
É um T4. Mas está preparada para facilmente se transformar num T6.
Este imóvel é uma oportunidade única:
- Tem uma área de construção coberta de 711m2 no total, mais acesso à cobertura com cerca de 95m2 de área útil. Todos as divisões têm áreas generosas. Está preparada para uma plataforma elevatória (ou elevador) e tem a possibilidade de ainda poder ter piscina interior na cave.
- Tem projeto aprovado e licença de construção paga. Apenas falta pedir a emissão e terminar a construção, o que se estima esteja entre 10 a 14 meses, máximo.
- Tem a estrutura e alvenaria já edificada.
- A sua orientação solar e considerando as plantas em anexo, nascente fica no topo, norte do lado esquerdo. Está construída para ter mais entrada de luz natural nas fachadas a nascente sul e poente. As janelas a norte são de dimensões reduzidas.
- A qualidade de construção da estrutura é muito boa, e pode ser confirmada pois está exposta.
- Apesar da sua elevada área de construção, 711m2, apenas cerca de 260m2 são considerados área de habitação (Piso 1 e 2), fazendo com que o seu futuro Imposto Municipal sobre Imóveis (IMI) seja reduzido relativamente à sua dimensão.
- Estas condições, projeto aprovado, possibilidade de ter a sua casa terminada, ao seu gosto (interiores), em poucos meses e numa zona nobre do Porto tem um valor acrescido neste imóvel. Não terá que esperar anos a fio para que consiga aprovar projetos.
Descrição do imóvel (confirme nas fotos das plantas):
Piso 0:
Garagem para 3 carros (43.3m2), Lavandaria (10m2), WC (3.9m2) Despensa (2.3m2), e um espaço polivalente (36.2m2) onde poderá no futuro fazer a separação e obter mais 2 quartos. Neste piso existe o acesso interno à cave do edifício.
Piso 1:
Cozinha com uma ilha, (16m2) contínua a uma zona de refeições (11.8m2) num espaço total de 27.8m2, Despensa (1.85m2), WC de serviço (2.66m2), e uma sala com área de 59.2m2. Tem ainda o acesso por escada metálica ao piso superior e em escada tradicional ao piso inferior.
Piso 2:
Dois quartos suites (18.35m2+5.13m2 e 16.6m2+5.15m2). Dois quartos (15.75m2 e 18.75m2) e um WC completo de serviço aos quartos (4.75m2).
Todos os WCs têm janela para o exterior e entradas de luz natural pelo teto (clarabóias)
Todos os corredores neste piso têm entrada de luz natura pelo teto (clarabóias)
Neste piso e no quarto de maior dimensão, existe o acesso para a cobertura, por uma escada ’Santos Dumont’ em betão.
Piso -1 - Cave:
Um espaço imenso, para usar a criatividade de quem adquirir o imóvel. São 311m2. Com uma altura de 3,10m, e em alguns sítios de 4,50m2. Muito importante saber, este piso da cave tem também uma laje, não está em contacto com o solo, tendo uma caixa de ar de 40cm evitando assim humidades. Tem ainda a caixa de uma piscina preparada, se não pretender fazê-la apenas tem de nivelar o solo. Tem entradas de luz direta em vários locais. Toda esta cave está no projeto como arrumos. Uma vantagem imensa em termos do imposto IMI.
Piso 3 - cobertura
É considerado como telhado no projeto, sendo a sua escada de acesso considerada com escada técnica. Mas na realidade são mais uma centena de metros de espaço do qual pode usufruir, para além dos 711m2 da área total.
Característica gerais:
Abertura poço de luz que leva luz natural a todos os pisos excepto a cave que tem as suas próprias janelas para o efeito.
A instalação da plataforma elevatória (ou elevador) tem acesso a todos os pisos, incluindo a cave.
Área total do prédio: 555 m2;
Área total de construção: 711 m2,
Área bruta de construção: 256 m2,
Índice de Construção: 0,46;
Volume de construção: 1487 m3;
Área de implantação: 144 m2;
Área de impermeabilização: 333 m2;
Índice de impermeabilização: 0,60;
N.o de pisos:
- abaixo da cota de soleira: 1;
- acima da cota de soleira: 3.
Cércea: 10,30 m;
Contact
See Phone
House 8 Bedrooms
Chancelaria, Torres Novas, Distrito de Santarém
Under construction · 840m²
buy
890.000 €
FARM WITH SWIMMING POOL IN TORRES NOVAS
Fantastic luxury farmhouse for sale, with unique features and details, featuring an architecture, construction and finishes of quality and refinement, using existing materials in the region, such as wood, stonework and hand-painted tile panels, visible throughout the house and its exterior. .
The property comprises a land with 2,084 hectares and a 3-storey house plus an attic. The exterior is paved with Portuguese sidewalk, garden with automatic irrigation, fruit trees, leisure area with swimming pool, annexes, terraces, balconies, kennel, automatic gate, alarm, borehole and well.
- Ground Floor
Main entrance with a charming porch, entrance hall and a large spacious lounge with dining room and living room with fireplace, balcony overlooking the pool and area with two support bathrooms. Kitchen with a bar for the dining room, pantry and another large room, called the solarium, with lots of sunlight that enters through a glass ceiling.
The solarium has a barbecue area, with a kitchen with a wood stove and oven, grill and a long table ideal for socializing. Its architecture and decoration is careful and framed in a traditional style. It also has a workshop and lots of space that can be used for various purposes.
Next to it there is a storage room for firewood, a bathroom to support the pool and above there is a terrace and storage to store all the material to support the pool.
Returning to the entrance hall and following the corridor to the left, it takes us to another hall that distributes to the private area of the rooms, one of which is a suite with hydromassage bath, bathroom with bath, library and a large and beautiful balcony.
We also have access to the stairs in a semicircle to the 1st floor and to the basement, where it is also possible, if necessary, to install an elevator.
At the back of the house, with access from the kitchen, the solarium, the garden or the back entrance gate, there is a beautiful patio with shed and laundry room.
- 1 ° floor
We found a hall, 3 bedrooms, one of them en suite and a bathroom with bathtub.
- basement
Garage, typical kitchen with old-fashioned fireplace, pantry, bathroom and workshop.
It has several specific locations and areas, some with hand-painted tile panels, alluding to various themes and landscapes, highlighting the detail, charm, refinement, comfort, safety and luxury.
Its location is excellent, 5 minutes from the center of Torres Novas, in the center of Portugal, magnificent and open views over the Natural Beauty of the Serras de Aire and Candeeiros, next to the entrances to the highways and 1 hour from the Airport. from Lisbon.
Versatile property for housing or for investment in various purposes, such as Accommodation/Rental, Farm for Events, Home for the Elderly, land for agricultural/cultivation, among others.
There is much more to describe, but nothing better than coming to know this beautiful dream farm, where you will certainly want to live or invest!
#ref: 83241
Fantastic luxury farmhouse for sale, with unique features and details, featuring an architecture, construction and finishes of quality and refinement, using existing materials in the region, such as wood, stonework and hand-painted tile panels, visible throughout the house and its exterior. .
The property comprises a land with 2,084 hectares and a 3-storey house plus an attic. The exterior is paved with Portuguese sidewalk, garden with automatic irrigation, fruit trees, leisure area with swimming pool, annexes, terraces, balconies, kennel, automatic gate, alarm, borehole and well.
- Ground Floor
Main entrance with a charming porch, entrance hall and a large spacious lounge with dining room and living room with fireplace, balcony overlooking the pool and area with two support bathrooms. Kitchen with a bar for the dining room, pantry and another large room, called the solarium, with lots of sunlight that enters through a glass ceiling.
The solarium has a barbecue area, with a kitchen with a wood stove and oven, grill and a long table ideal for socializing. Its architecture and decoration is careful and framed in a traditional style. It also has a workshop and lots of space that can be used for various purposes.
Next to it there is a storage room for firewood, a bathroom to support the pool and above there is a terrace and storage to store all the material to support the pool.
Returning to the entrance hall and following the corridor to the left, it takes us to another hall that distributes to the private area of the rooms, one of which is a suite with hydromassage bath, bathroom with bath, library and a large and beautiful balcony.
We also have access to the stairs in a semicircle to the 1st floor and to the basement, where it is also possible, if necessary, to install an elevator.
At the back of the house, with access from the kitchen, the solarium, the garden or the back entrance gate, there is a beautiful patio with shed and laundry room.
- 1 ° floor
We found a hall, 3 bedrooms, one of them en suite and a bathroom with bathtub.
- basement
Garage, typical kitchen with old-fashioned fireplace, pantry, bathroom and workshop.
It has several specific locations and areas, some with hand-painted tile panels, alluding to various themes and landscapes, highlighting the detail, charm, refinement, comfort, safety and luxury.
Its location is excellent, 5 minutes from the center of Torres Novas, in the center of Portugal, magnificent and open views over the Natural Beauty of the Serras de Aire and Candeeiros, next to the entrances to the highways and 1 hour from the Airport. from Lisbon.
Versatile property for housing or for investment in various purposes, such as Accommodation/Rental, Farm for Events, Home for the Elderly, land for agricultural/cultivation, among others.
There is much more to describe, but nothing better than coming to know this beautiful dream farm, where you will certainly want to live or invest!
#ref: 83241
Contact
See Phone
Semi-Detached House 6 Bedrooms Duplex
Castro Verde e Casével, Distrito de Beja
Under construction · 204m²
buy
545.000 €
Moradia no centro de Castro Verde, em construção e, com a excelente oportunidade de efetuar os acabamentos com a escolha de materiais e cores a gosto.
Esta moradia que se divide em dois pisos, é composta no piso 0 por cozinha e sala em open-space, com uma casa de banho social e, um quarto/escritório, no piso superior 5 divisões/quartos e uma casa de banho.
No terreno subjacente já existe uma escavação para uma piscina.
Esta moradia que se divide em dois pisos, é composta no piso 0 por cozinha e sala em open-space, com uma casa de banho social e, um quarto/escritório, no piso superior 5 divisões/quartos e uma casa de banho.
No terreno subjacente já existe uma escavação para uma piscina.
Contact
See Phone
House 6 Bedrooms
Aver-O-Mar, Amorim e Terroso, Póvoa de Varzim, Distrito do Porto
Under construction · 3,000m²
buy
950.000 €
Luxury villa situated in the beautiful parish of Terroso municipality of Póvoa de Varzim which is 3 Km away in a quiet and surrounded by green
The property consists of 4 bedrooms, 4 bathrooms, dining and living rooms with fireplace, fully equipped kitchen, central heating.
It also has a ballroom ideal for organizing events.
Outside garden soccer field, lawn, garden furniture, jacuzi and heated pool, house for employees or small accommodation with 2 bedrooms, living room and bathroom.
30 minutes from the airport 10 minutes from the city where you will find a variety of fun such as outdoor cycling, water sports, golf and fishing.
#ref: 14707
The property consists of 4 bedrooms, 4 bathrooms, dining and living rooms with fireplace, fully equipped kitchen, central heating.
It also has a ballroom ideal for organizing events.
Outside garden soccer field, lawn, garden furniture, jacuzi and heated pool, house for employees or small accommodation with 2 bedrooms, living room and bathroom.
30 minutes from the airport 10 minutes from the city where you will find a variety of fun such as outdoor cycling, water sports, golf and fishing.
#ref: 14707
Contact
See Phone
Detached House 6 Bedrooms Duplex
Lagoinha, Palmela, Distrito de Setúbal
Under construction · 398m²
buy
1.500.000 €
Moradia isolada V6 com piscina e jardim, inserida em lote de terreno com área de 1637m2.
Este imóvel encontra-se em fase de obras, sendo possível ainda nesta fase a escolha de alguns acabamentos e materiais.
Com uma vista fantástica, esta moradia localiza-se numa área residencial servida de excelentes acessos e é composta por 3 pisos.
Piso 0 - Hall de entrada com pavimento em soalho flutuante, sala de estar e de jantar com vista jardim, lareira dupla face, que possibilita a divisão de dois espaços mantendo a harmonia entre ambos, tendo acesso direto ao exterior do imóvel.
Cozinha totalmente equipada com móveis em madeira e bancada em pedra, com porta de acesso lateral ao exterior, onde encontramos uma churrasqueira moderna e que inclui forno.
Wc social com loiças sanitárias e janela, de apoio a um quarto e a um escritório.
Piso 1 - Área de quartos, com 2 suites e 2 quartos, todos com pavimento em soalho flutuante e tendo as suites closet, bem como wc´s completos.
Ambas dispõem de acesso a um rooftop com zona de lounge, completamente revestido com relva sintética e deck de demarcação de espaço, assim como um revestimento em vidro na parte de varanda.
No exterior a moradia apresenta uma piscina de 10 por 8, e um arranjo paisagístico de elevado nível, contando com aplicação de relva sintética na sua maior parte, zona verde com árvores e plantas e área de circulação feita por lagetas e revestimento em volta da piscina em deck.
Na parte frontal da moradia a mesma contempla o passeio em calçada portuguesa e relva sintética e acesso das viaturas á cave por rampa.
Cave com acesso por rampa, preparada para 3 carros e onde se insere a lavandaria sendo a mesma de acesso por porta corta fogo.
Excelente oportunidade de negócio! Marque já a sua visita!
Possibilidade de eventual permuta por apartamento ou moradia.
Este imóvel encontra-se em fase de obras, sendo possível ainda nesta fase a escolha de alguns acabamentos e materiais.
Com uma vista fantástica, esta moradia localiza-se numa área residencial servida de excelentes acessos e é composta por 3 pisos.
Piso 0 - Hall de entrada com pavimento em soalho flutuante, sala de estar e de jantar com vista jardim, lareira dupla face, que possibilita a divisão de dois espaços mantendo a harmonia entre ambos, tendo acesso direto ao exterior do imóvel.
Cozinha totalmente equipada com móveis em madeira e bancada em pedra, com porta de acesso lateral ao exterior, onde encontramos uma churrasqueira moderna e que inclui forno.
Wc social com loiças sanitárias e janela, de apoio a um quarto e a um escritório.
Piso 1 - Área de quartos, com 2 suites e 2 quartos, todos com pavimento em soalho flutuante e tendo as suites closet, bem como wc´s completos.
Ambas dispõem de acesso a um rooftop com zona de lounge, completamente revestido com relva sintética e deck de demarcação de espaço, assim como um revestimento em vidro na parte de varanda.
No exterior a moradia apresenta uma piscina de 10 por 8, e um arranjo paisagístico de elevado nível, contando com aplicação de relva sintética na sua maior parte, zona verde com árvores e plantas e área de circulação feita por lagetas e revestimento em volta da piscina em deck.
Na parte frontal da moradia a mesma contempla o passeio em calçada portuguesa e relva sintética e acesso das viaturas á cave por rampa.
Cave com acesso por rampa, preparada para 3 carros e onde se insere a lavandaria sendo a mesma de acesso por porta corta fogo.
Excelente oportunidade de negócio! Marque já a sua visita!
Possibilidade de eventual permuta por apartamento ou moradia.
Contact
See Phone
House 6 Bedrooms
Milagres, Leiria, Distrito de Leiria
Under construction · 168m²
buy
180.000 €
6 bedroom villa, with construction started. Designed to create 3 small 2 bedroom villas with 2WC and living room with kitchenette. Inserted in a plot of land with 1312m2, with a magnificent view of rural land, it guarantees an unobstructed and privileged view of nature.
Located in a quiet residential area in the parish of Milagres and only about 10 minutes from the city centre of Leiria.
This villa was designed to create profitability with rural tourism or rental, making it ideal for investment.
Don’t miss this opportunity!
WHY BUY WITH ARCADA IMOBILIÁRIA?
- We like to help all clients find their dream property! That’s why we work with each client individually,
taking the time to understand your lifestyle, needs, and desires.
- Presentation of the best financial solutions for the acquisition of the property, having all the support in the process (if required);
- Presence in the valuation of the property;
- Support to the marking and execution of the CPCV (Promissory Purchase and Sale Contract);
- Support in the marking and execution of the public deed of purchase and sale;
Schedule your visit now!
Located in a quiet residential area in the parish of Milagres and only about 10 minutes from the city centre of Leiria.
This villa was designed to create profitability with rural tourism or rental, making it ideal for investment.
Don’t miss this opportunity!
WHY BUY WITH ARCADA IMOBILIÁRIA?
- We like to help all clients find their dream property! That’s why we work with each client individually,
taking the time to understand your lifestyle, needs, and desires.
- Presentation of the best financial solutions for the acquisition of the property, having all the support in the process (if required);
- Presence in the valuation of the property;
- Support to the marking and execution of the CPCV (Promissory Purchase and Sale Contract);
- Support in the marking and execution of the public deed of purchase and sale;
Schedule your visit now!
Contact
See Phone
House 6 Bedrooms
Alvaiázere, Distrito de Leiria
Under construction · 380m²
With Garage
buy
270.000 €
Experience the Charm of Living in Central Portugal | Large House with Tourism Potential in Alvaiazere
Discover the perfect opportunity to own a large house with immense tourism potential in the charming town of Alvaiazere, located in the heart of Central Portugal. This property offers a spacious living environment and boasts numerous features that make it an ideal investment for both residential and tourism purposes.
With six bedrooms, including two expansive spaces in the attic, and four bathrooms adorned with exquisite hand-painted tiles from the 1970s, this house offers ample space for comfortable living. All bedrooms are generously sized doubles, providing plenty of room for relaxation and privacy.
The property features two kitchens, one on the ground floor and another on the first floor. Both kitchens are fully functional and well-maintained, with the ground floor kitchen featuring a wood-fired range. Although the decor retains its charming 1970s style, it is in excellent condition, preserving the unique character of the era.
Situated on a 3,750m² plot, the property showcases a meticulously landscaped front garden adorned with a diverse array of large, well-established trees, including palm trees and a striking red bottlebrush tree. The rear of the property boasts covered and fenced areas for livestock, as well as a long arched trellis adorned with flourishing vines. Citrus trees and a magnificent Nespera tree, along with various shrubs and greenery, enhance the natural beauty of the surroundings.
The house is equipped with central heating and radiators throughout, all fueled by the wood-burning range in the kitchen. Additionally, the property features several solar panels on the roof, offering significant energy savings and reducing electricity costs.
The registered living area of the house spans an impressive 380 square meters, providing ample space for comfortable living and entertaining. The property also includes an enormous garage area that presents the opportunity for additional accommodation or conversion into a separate living space. This aspect is particularly appealing, given that the Santiago trail passes directly in front of the property, ensuring a steady stream of potential income from pilgrims who often choose to stay overnight in Alvaiazere.
Convenience is at your fingertips, as the property is only a short walk from the town of Alvaiazere. The town offers a range of amenities, including schools, supermarkets, a health center, a sports stadium, a gymnasium, and various shops and stores. For those seeking a wider range of services and attractions, the vibrant city of Coimbra is a mere 35 minutes away. Additionally, the property enjoys easy access to major airports, with Lisbon Airport just 1 hour and 30 minutes away, and Porto Airport reachable in 1 hour and 40 minutes.
Whether you envision a spacious family home, an instant tourism business, or a combination of both, this property provides endless possibilities. The enormous lounge area is perfect for entertaining guests, while the potential for hosting pilgrims along the Santiago trail adds an exciting revenue stream.
Don’t miss out on this incredible opportunity. Contact us without delay to explore the endless potential of this remarkable property in Alvaiazere, Central Portugal. Experience the allure of living in Portugal and the comfort and charm of this unique house.Facilities :Solar PanelsDetachedGarageCentral HeatingWood Fired HeaterSuitables :Walk to CafeLakes > 20mins
Discover the perfect opportunity to own a large house with immense tourism potential in the charming town of Alvaiazere, located in the heart of Central Portugal. This property offers a spacious living environment and boasts numerous features that make it an ideal investment for both residential and tourism purposes.
With six bedrooms, including two expansive spaces in the attic, and four bathrooms adorned with exquisite hand-painted tiles from the 1970s, this house offers ample space for comfortable living. All bedrooms are generously sized doubles, providing plenty of room for relaxation and privacy.
The property features two kitchens, one on the ground floor and another on the first floor. Both kitchens are fully functional and well-maintained, with the ground floor kitchen featuring a wood-fired range. Although the decor retains its charming 1970s style, it is in excellent condition, preserving the unique character of the era.
Situated on a 3,750m² plot, the property showcases a meticulously landscaped front garden adorned with a diverse array of large, well-established trees, including palm trees and a striking red bottlebrush tree. The rear of the property boasts covered and fenced areas for livestock, as well as a long arched trellis adorned with flourishing vines. Citrus trees and a magnificent Nespera tree, along with various shrubs and greenery, enhance the natural beauty of the surroundings.
The house is equipped with central heating and radiators throughout, all fueled by the wood-burning range in the kitchen. Additionally, the property features several solar panels on the roof, offering significant energy savings and reducing electricity costs.
The registered living area of the house spans an impressive 380 square meters, providing ample space for comfortable living and entertaining. The property also includes an enormous garage area that presents the opportunity for additional accommodation or conversion into a separate living space. This aspect is particularly appealing, given that the Santiago trail passes directly in front of the property, ensuring a steady stream of potential income from pilgrims who often choose to stay overnight in Alvaiazere.
Convenience is at your fingertips, as the property is only a short walk from the town of Alvaiazere. The town offers a range of amenities, including schools, supermarkets, a health center, a sports stadium, a gymnasium, and various shops and stores. For those seeking a wider range of services and attractions, the vibrant city of Coimbra is a mere 35 minutes away. Additionally, the property enjoys easy access to major airports, with Lisbon Airport just 1 hour and 30 minutes away, and Porto Airport reachable in 1 hour and 40 minutes.
Whether you envision a spacious family home, an instant tourism business, or a combination of both, this property provides endless possibilities. The enormous lounge area is perfect for entertaining guests, while the potential for hosting pilgrims along the Santiago trail adds an exciting revenue stream.
Don’t miss out on this incredible opportunity. Contact us without delay to explore the endless potential of this remarkable property in Alvaiazere, Central Portugal. Experience the allure of living in Portugal and the comfort and charm of this unique house.Facilities :Solar PanelsDetachedGarageCentral HeatingWood Fired HeaterSuitables :Walk to CafeLakes > 20mins
Contact
See Phone
House 6 Bedrooms Triplex
Cascais e Estoril, Distrito de Lisboa
Under construction · 659m²
With Garage
buy
5.100.000 €
6 bedroom villa of contemporary architecture with excellent location between Quinta da Marinha and Guincho beach.
The villa is inserted in a plot of 900 m, with a construction area of 1,115 m2 and useful area of 659 m2 divided into 3 floors as follows:
Floor 0:
-Entrance hall - 48.58 m2
-Panoramic elevator - 3.60 m2
-Living room with fireplace - 57.93 m2
-Fully equipped kitchen with island and dining area - 42.57 m2
-Social wc - 4.09 m2
-Suite Visits/Office - 18.95 m2, WC - 8.92 m2
Floor 1:
-Master suite - 27.43 m2, Wc with shower base and bath - 17.93 m2, Closet - 16.04 m2, TV Room - 14.24 m2 and Terrace with 12.49m2 with a natural tree
-1 Suite - 22.26 m2, Wc with shower base and bath - 22.18 m2, Balcony - 2.58 m2
-1 Suite - 22.54 m2, Toilet with shower base - 17.04 m2, Balcony - 6.60 m2
-1 Suite - 21.42 m2, Closet - 11.15 m2, Toilet with shower base - 13.33 m2, Terrace - -14.31 m2
-Circulation hall - 41.12 m2
-Lift
FLOOR-1:
-Garage - 67.81 m2
-Storage - 11.10 m2
-Technical zone swimming pool - 17.94 m2
-Laundry/Storage - 17.95 m2
-Sauna - 8.28 m2
-Cinema room - 32.07 m2
-Technical Zone - 4.63 m2
-Circulation hall/division - 34.97 m2
-1 Suite - 17.35 m2, Wc 8.15 m2 with access to outdoor patio with 22.81 m2
-Exterior staircase to access the 0th floor
Features:
1. Energy Rating = A or A+
2. Underfloor heating
3. VRF/VRV Air Conditioning with 3 Tube System allowing
Simultaneous heating and cooling of rooms
4. Ventilation system
5. Elevator (Panoramic with Glass on 2 sides for sunlight entry)
6. Minimalist windows from Technal / Sosoares / Cortizo
7. Ethernet
8. Facade in Concrete / Ipê Wood / WPC / Microcement / Stonework
9. Infinity pool
10. Heated Pool
11. Glass wall for pool on the side of the Conversation Pit
12. Talk pit with fire pit adjacent to the pool
13. Underwater speakers in the pool
14. Pool shower
15. Automated Pool Cover
16. Fireplace with paper clip in the living room
17. Main kitchen with appliances (Smeg or Miele):
a. Cooking Top with suction down
b. Dishwasher
c. Oven and Microwave
d. Refrigerator
and. Freezer with built-in ice machine
f. Sparkling and hot and cold drinking water dispenser
g. Built-in coffee machine with nozzle
h. Wine fridge
18. External blinds for all rooms on the ground and first floor
Windows
19. Downlights / LED strips in the rooms
20. Laundry with Washer and Dryer (Miele/Smeg)
21. Intelligent systems for control of blinds, air conditioning, heating,
Automated ambient lighting zones, gateway
22. Bathrooms with sanitary ware as follows:
Toilets, Bath, Washbasins = Villeroy & Boch
Faucets, Showers etc = Dornbracht Booing Dark Brushed Series
Platinum
Rainshower at Masterbathoom on the ceiling; other bathrooms with wall
mounted showers
All bathrooms will also have handheld showers
18. All toilets must be equipped with Dornbracht Hand Showers
19. Mona Lisa tiles should be used mainly 600x1200mm
20. Contemporary Havwoods Hardwood Floors from the U-Deck
21. The theater/cinema should be acoustically isolated, but not
equipment is included.
22. Furniture for the house is not included
23. EV charging point with capacity of 22 KW in the garage
24. Skylights
25. Internal and external Sleepers
26. CCTV cameras for 360 degree views online
27. Burg Wachter Insurance for valuables
28. Solar Panels for Water Heating
The villa is located 5 minutes by car from Guincho beach and Quinta da Marinha Golf and 10 minutes from the center of Cascais.
Nearby there are several restaurants, public schools, private and international schools, Health Club and Equestrian Center of Quinta da Marinha, golf courses, tennis courts.
Easy access to A5 and Marginal.
Under construction, scheduled for completion in September 2024.
The villa is inserted in a plot of 900 m, with a construction area of 1,115 m2 and useful area of 659 m2 divided into 3 floors as follows:
Floor 0:
-Entrance hall - 48.58 m2
-Panoramic elevator - 3.60 m2
-Living room with fireplace - 57.93 m2
-Fully equipped kitchen with island and dining area - 42.57 m2
-Social wc - 4.09 m2
-Suite Visits/Office - 18.95 m2, WC - 8.92 m2
Floor 1:
-Master suite - 27.43 m2, Wc with shower base and bath - 17.93 m2, Closet - 16.04 m2, TV Room - 14.24 m2 and Terrace with 12.49m2 with a natural tree
-1 Suite - 22.26 m2, Wc with shower base and bath - 22.18 m2, Balcony - 2.58 m2
-1 Suite - 22.54 m2, Toilet with shower base - 17.04 m2, Balcony - 6.60 m2
-1 Suite - 21.42 m2, Closet - 11.15 m2, Toilet with shower base - 13.33 m2, Terrace - -14.31 m2
-Circulation hall - 41.12 m2
-Lift
FLOOR-1:
-Garage - 67.81 m2
-Storage - 11.10 m2
-Technical zone swimming pool - 17.94 m2
-Laundry/Storage - 17.95 m2
-Sauna - 8.28 m2
-Cinema room - 32.07 m2
-Technical Zone - 4.63 m2
-Circulation hall/division - 34.97 m2
-1 Suite - 17.35 m2, Wc 8.15 m2 with access to outdoor patio with 22.81 m2
-Exterior staircase to access the 0th floor
Features:
1. Energy Rating = A or A+
2. Underfloor heating
3. VRF/VRV Air Conditioning with 3 Tube System allowing
Simultaneous heating and cooling of rooms
4. Ventilation system
5. Elevator (Panoramic with Glass on 2 sides for sunlight entry)
6. Minimalist windows from Technal / Sosoares / Cortizo
7. Ethernet
8. Facade in Concrete / Ipê Wood / WPC / Microcement / Stonework
9. Infinity pool
10. Heated Pool
11. Glass wall for pool on the side of the Conversation Pit
12. Talk pit with fire pit adjacent to the pool
13. Underwater speakers in the pool
14. Pool shower
15. Automated Pool Cover
16. Fireplace with paper clip in the living room
17. Main kitchen with appliances (Smeg or Miele):
a. Cooking Top with suction down
b. Dishwasher
c. Oven and Microwave
d. Refrigerator
and. Freezer with built-in ice machine
f. Sparkling and hot and cold drinking water dispenser
g. Built-in coffee machine with nozzle
h. Wine fridge
18. External blinds for all rooms on the ground and first floor
Windows
19. Downlights / LED strips in the rooms
20. Laundry with Washer and Dryer (Miele/Smeg)
21. Intelligent systems for control of blinds, air conditioning, heating,
Automated ambient lighting zones, gateway
22. Bathrooms with sanitary ware as follows:
Toilets, Bath, Washbasins = Villeroy & Boch
Faucets, Showers etc = Dornbracht Booing Dark Brushed Series
Platinum
Rainshower at Masterbathoom on the ceiling; other bathrooms with wall
mounted showers
All bathrooms will also have handheld showers
18. All toilets must be equipped with Dornbracht Hand Showers
19. Mona Lisa tiles should be used mainly 600x1200mm
20. Contemporary Havwoods Hardwood Floors from the U-Deck
21. The theater/cinema should be acoustically isolated, but not
equipment is included.
22. Furniture for the house is not included
23. EV charging point with capacity of 22 KW in the garage
24. Skylights
25. Internal and external Sleepers
26. CCTV cameras for 360 degree views online
27. Burg Wachter Insurance for valuables
28. Solar Panels for Water Heating
The villa is located 5 minutes by car from Guincho beach and Quinta da Marinha Golf and 10 minutes from the center of Cascais.
Nearby there are several restaurants, public schools, private and international schools, Health Club and Equestrian Center of Quinta da Marinha, golf courses, tennis courts.
Easy access to A5 and Marginal.
Under construction, scheduled for completion in September 2024.
Contact
See Phone
House 6 Bedrooms
Foz do Arelho, Caldas da Rainha, Distrito de Leiria
Under construction · 362m²
buy
1.695.000 €
****** Penthouse and Duplex Ocean view in Foz de Arelho***
Discover this real estate project in Foz de Arelho on a plot of 652m2 that you can modulate according to your desires, under construction until spring 2025.
This property is currently under construction which gives the flexibility to the future buyer to choose the finishes of materials and decoration.
This 363 m2 project on 3 levels with ocean views is divided into 3 floors served by an elevator and consists of:
a Penthouse of 138 m2
1 suite 27m2
1 room of 12 m2
1 independent bathroom 5 m2
kitchen 15 m2
salon
60m2 terrace
Pool
A Duplex of 225m2 :
2 suites of 24 and 27 m2
2 bedrooms of 13 and 15 m2
2 independent bathrooms of 5 m2
salon
dining room
18m2 kitchen
2 terraces of 33 m2 each
1 jacuzzi
This property can be divided into two separate and legal entities allowing to rent or sell either part.
The property therefore comprises:
a private car park
an indoor elevator
a garden
3 decks
1 jacuzzi
a swimming pool
reversible air conditioning
This project was conceived on a luxury segment with high quality finishes. Take the opportunity to choose certain items and especially appliances.
Located in the town of Foz de Arelho, 10 minutes from the historic center of Caldas da Rainha, 1 hour from Lisbon, discover the Portuguese Silver Coast and its beautiful sandy beaches and breathtaking cliffs.
Im waiting for you for a visit!
This property is published by IAD Portugal SA AMI 11220, digital real estate agency. Because we think of real estate nationally and internationally we are at your disposal in several languages.
I speak French, English, Portuguese, Italian and Chinese.
Find us in France, Italy, Spain, Germany, Mexico, USA, UK.
#ref: 113560
Discover this real estate project in Foz de Arelho on a plot of 652m2 that you can modulate according to your desires, under construction until spring 2025.
This property is currently under construction which gives the flexibility to the future buyer to choose the finishes of materials and decoration.
This 363 m2 project on 3 levels with ocean views is divided into 3 floors served by an elevator and consists of:
a Penthouse of 138 m2
1 suite 27m2
1 room of 12 m2
1 independent bathroom 5 m2
kitchen 15 m2
salon
60m2 terrace
Pool
A Duplex of 225m2 :
2 suites of 24 and 27 m2
2 bedrooms of 13 and 15 m2
2 independent bathrooms of 5 m2
salon
dining room
18m2 kitchen
2 terraces of 33 m2 each
1 jacuzzi
This property can be divided into two separate and legal entities allowing to rent or sell either part.
The property therefore comprises:
a private car park
an indoor elevator
a garden
3 decks
1 jacuzzi
a swimming pool
reversible air conditioning
This project was conceived on a luxury segment with high quality finishes. Take the opportunity to choose certain items and especially appliances.
Located in the town of Foz de Arelho, 10 minutes from the historic center of Caldas da Rainha, 1 hour from Lisbon, discover the Portuguese Silver Coast and its beautiful sandy beaches and breathtaking cliffs.
Im waiting for you for a visit!
This property is published by IAD Portugal SA AMI 11220, digital real estate agency. Because we think of real estate nationally and internationally we are at your disposal in several languages.
I speak French, English, Portuguese, Italian and Chinese.
Find us in France, Italy, Spain, Germany, Mexico, USA, UK.
#ref: 113560
Contact
See Phone
House 6 Bedrooms Triplex
Alfarelos, Soure, Distrito de Coimbra
Under construction · 413m²
With Garage
buy
160.000 €
Detached 6 bedroom villa, in early construction phase, inserted in a plot of land with 1616 m2.
The completion of the work will be the responsibility of the buyer.
At r/ch there is a garage with 220 m2 and a bathroom.
As for the 1st floor consists of a T3 with 184m2, and four balconies with 56 m2.
On the 2nd floor, still without partitions, it has 211m2 and mezzanine space of 76 m2.
Ideal villa to transform into bi-family.
For more information do not hesitate to contact us!
The completion of the work will be the responsibility of the buyer.
At r/ch there is a garage with 220 m2 and a bathroom.
As for the 1st floor consists of a T3 with 184m2, and four balconies with 56 m2.
On the 2nd floor, still without partitions, it has 211m2 and mezzanine space of 76 m2.
Ideal villa to transform into bi-family.
For more information do not hesitate to contact us!
Contact
See Phone
Apartment 6 Bedrooms
Santana, Portel, Distrito de Évora
Under construction · 100m²
buy
55.700 €
House T6 for sale in the Alqueva area, Santana Portel - Vidigueira.
House T6 that is in the reconstruction phase, implanted in a plot of 140 m2, of gross area, 100m2 of useful area, the property consists of ground floor with kitchen, living room, two bedrooms and bathroom. On the upper floor there is a bathroom, four bedrooms, two with closet space and a suite. It also has a patio with 40mt2
Inserted in a very quiet residential area, in the center of the town, 5 minutes walk from the First Cycle and pre-primary school, restaurant, bakery, supermarkets, health center, it also has a Day Center for the elderly, pharmacies and hypermarkets five minutes away by car.
Located 10 minutes from Marina da Amieira, 15 minutes from the dam and river beaches of Amieira and Alqueva.
Five minutes from Vidigueira, Vila de Frades and the famous Quinta do Quetzal where you can enjoy good restaurants and wine tasting.
Located 2 minutes from access to IP2, 30 minutes from Évora and 15 minutes from Beja and its river beach of 5 Reis.
Specific features
· 2 storey house
· 130 m² of gross area, 100 m² useful
· T6
· 2 toilets
House T6 that is in the reconstruction phase, implanted in a plot of 140 m2, of gross area, 100m2 of useful area, the property consists of ground floor with kitchen, living room, two bedrooms and bathroom. On the upper floor there is a bathroom, four bedrooms, two with closet space and a suite. It also has a patio with 40mt2
Inserted in a very quiet residential area, in the center of the town, 5 minutes walk from the First Cycle and pre-primary school, restaurant, bakery, supermarkets, health center, it also has a Day Center for the elderly, pharmacies and hypermarkets five minutes away by car.
Located 10 minutes from Marina da Amieira, 15 minutes from the dam and river beaches of Amieira and Alqueva.
Five minutes from Vidigueira, Vila de Frades and the famous Quinta do Quetzal where you can enjoy good restaurants and wine tasting.
Located 2 minutes from access to IP2, 30 minutes from Évora and 15 minutes from Beja and its river beach of 5 Reis.
Specific features
· 2 storey house
· 130 m² of gross area, 100 m² useful
· T6
· 2 toilets
Contact
See Phone
Apartment 6 Bedrooms Duplex
Alcântara, Lisboa, Distrito de Lisboa
Under construction · 243m²
With Garage
buy
1.850.000 €
6 Bedroom apartment duplex, new, with 243 sqm (gross floor area), 2 parking spaces, a balcony, 4 terraces and storage room, at Conde da Ribeira, in Lisbon.
Presenting Conde da Ribeira, a new development located in Alcântara. With its stunning views of the Tagus River and the radiant light of Lisbon as its backdrop, this setting is simply enchanting. The proximity to Alcântara’s main streets provides easy access to various points of interest while maintaining a peaceful and comfortable atmosphere. This is a cosmopolitan and safe area, ideal for a healthy lifestyle, where the authenticity of the city remains intact.
Surrounding Conde da Ribeira are numerous points of interest waiting to be explored. From the lively Lx Factory to the picturesque Doca de Santo Amaro, and the stunning Hotel Pestana Palace to the iconic MAAT, there is always something exciting to discover. Additionally, the development is close to Egas Moniz Hospital and Cuf Tejo, offering tranquility and convenience to residents.
Conde da Ribeira has been designed to harmonize the historical tradition of the neighborhood with contemporary living. With elegant architecture, this building offers sophisticated and timeless living spaces. Every detail has been carefully considered to enhance the vibrant and authentic lifestyle of those who choose to reside in this area of the city.
The development consists of two blocks within a single volume, with two underground parking levels and five residential floors. With 24 units ranging from studio apartments to T6 +1, Conde da Ribeira provides a wide variety of options to suit your needs. The ground floor includes a gym and a common garden exclusively for residents, while the top floors feature five spacious and elegant penthouses.
Conde da Ribeira’s apartments are modern, functional, and provide serene and light-filled spaces that create a continuous sense of well-being. The common areas, such as kitchens and living rooms, have been carefully fitted and finished with high-quality materials. Each unit features multiple balconies, inviting natural light and offering stunning views. The development also includes a spacious outdoor garden where tranquility abounds.
Discover the charm and sophistication of Conde da Ribeira, the perfect place to experience the authentic lifestyle you desire. Welcome to a new chapter of your life, where comfort and beauty harmoniously unite.
Presenting Conde da Ribeira, a new development located in Alcântara. With its stunning views of the Tagus River and the radiant light of Lisbon as its backdrop, this setting is simply enchanting. The proximity to Alcântara’s main streets provides easy access to various points of interest while maintaining a peaceful and comfortable atmosphere. This is a cosmopolitan and safe area, ideal for a healthy lifestyle, where the authenticity of the city remains intact.
Surrounding Conde da Ribeira are numerous points of interest waiting to be explored. From the lively Lx Factory to the picturesque Doca de Santo Amaro, and the stunning Hotel Pestana Palace to the iconic MAAT, there is always something exciting to discover. Additionally, the development is close to Egas Moniz Hospital and Cuf Tejo, offering tranquility and convenience to residents.
Conde da Ribeira has been designed to harmonize the historical tradition of the neighborhood with contemporary living. With elegant architecture, this building offers sophisticated and timeless living spaces. Every detail has been carefully considered to enhance the vibrant and authentic lifestyle of those who choose to reside in this area of the city.
The development consists of two blocks within a single volume, with two underground parking levels and five residential floors. With 24 units ranging from studio apartments to T6 +1, Conde da Ribeira provides a wide variety of options to suit your needs. The ground floor includes a gym and a common garden exclusively for residents, while the top floors feature five spacious and elegant penthouses.
Conde da Ribeira’s apartments are modern, functional, and provide serene and light-filled spaces that create a continuous sense of well-being. The common areas, such as kitchens and living rooms, have been carefully fitted and finished with high-quality materials. Each unit features multiple balconies, inviting natural light and offering stunning views. The development also includes a spacious outdoor garden where tranquility abounds.
Discover the charm and sophistication of Conde da Ribeira, the perfect place to experience the authentic lifestyle you desire. Welcome to a new chapter of your life, where comfort and beauty harmoniously unite.
Contact
See Phone
See more Properties for Sale, Apartments and Houses Under construction
Bedrooms
Zones
Can’t find the property you’re looking for?
