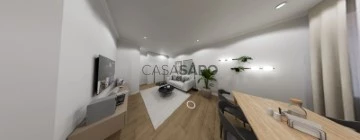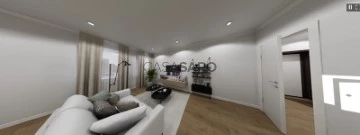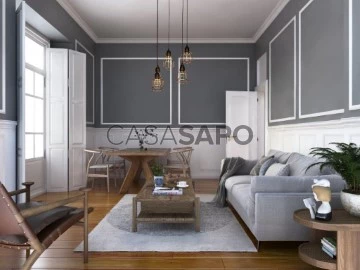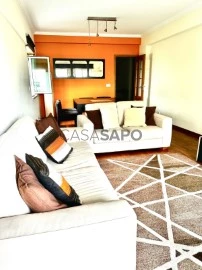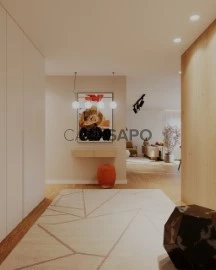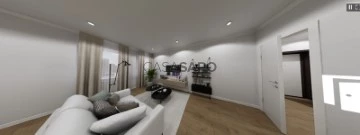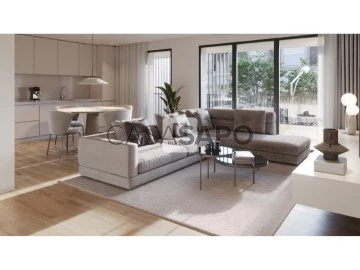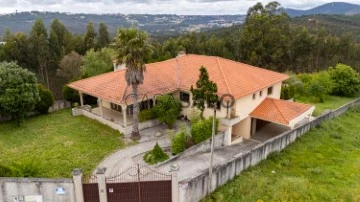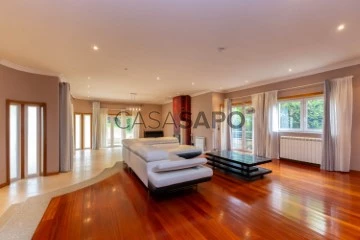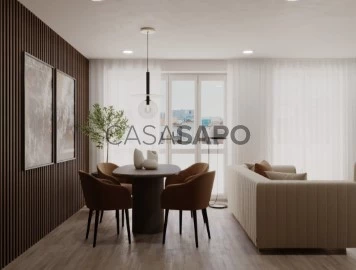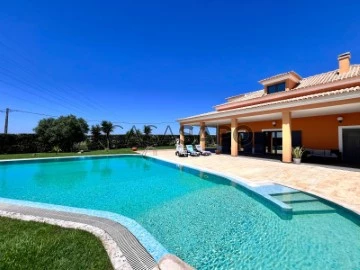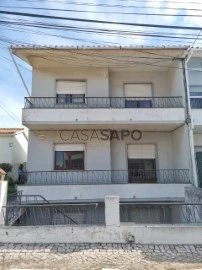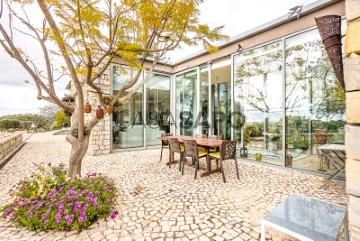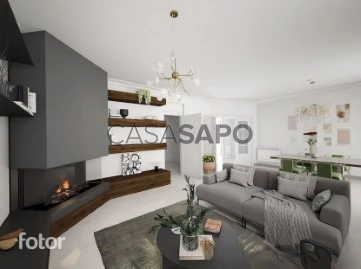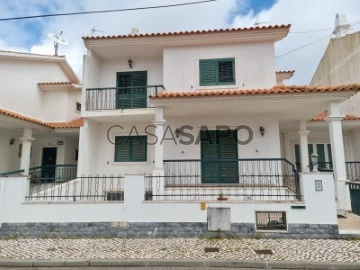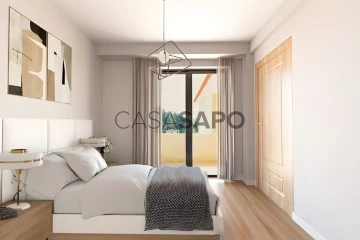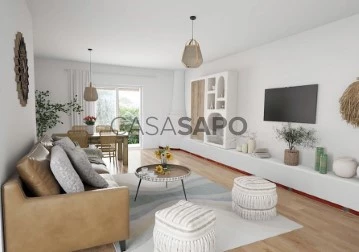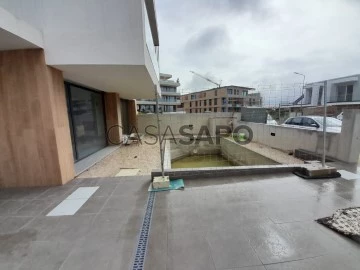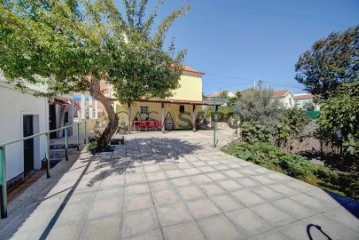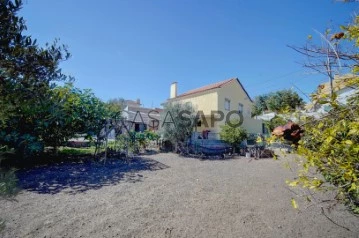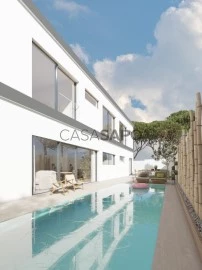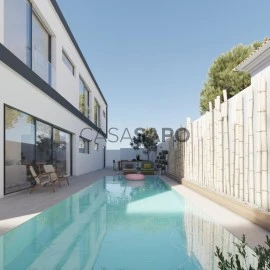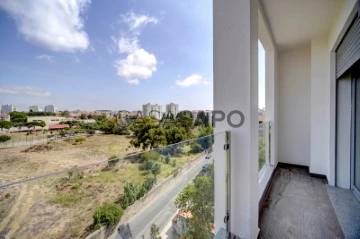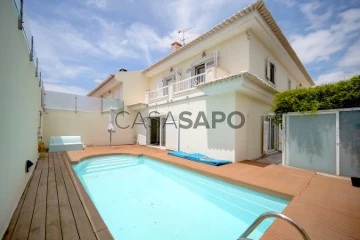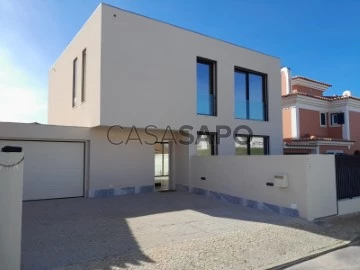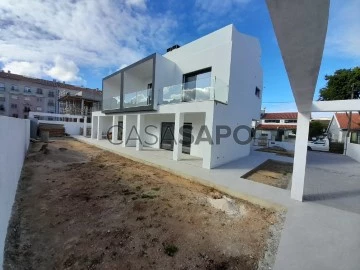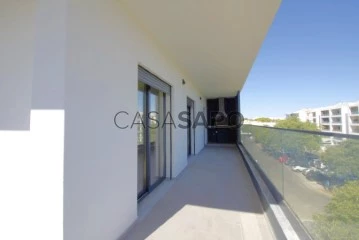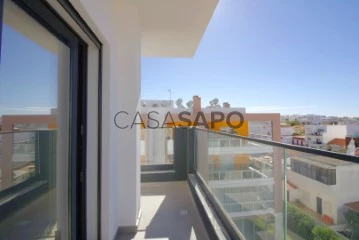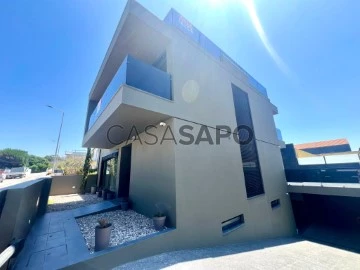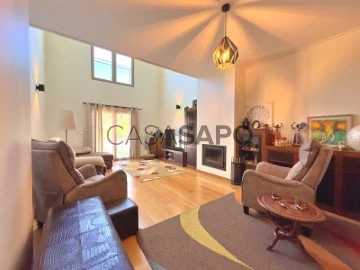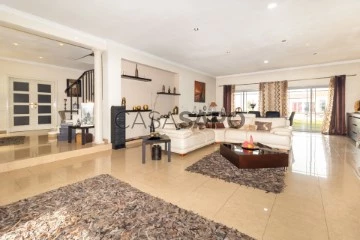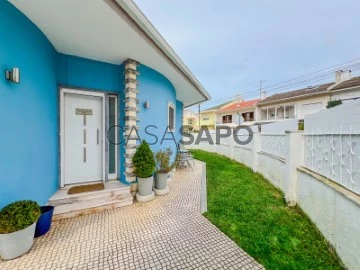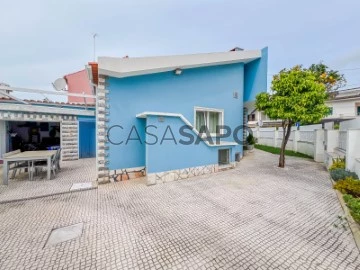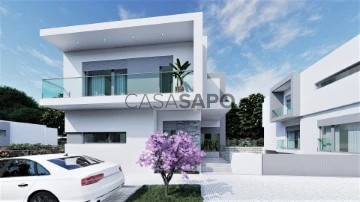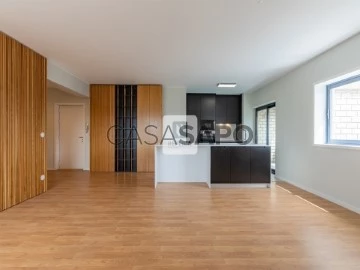Saiba aqui quanto pode pedir
62,019 Properties for Sale, Apartments and Houses from 360.000 €, Page 3
Map
Order by
Relevance
2 bedroom apartment with parking space, Matosinhos
Apartment 2 Bedrooms
Centro (Matosinhos), Matosinhos e Leça da Palmeira, Distrito do Porto
New · 95m²
With Garage
buy
400.680 €
The development where the fraction is inserted is located in the area surrounding the city center of Matosinhos, has an excellent functionality, image and architecture, great accessibility to transport, commerce, services, restaurants, supermarkets, schools, health establishments and matosinhos beach.
It is an excellent investment for own use or income.
Ready by the end of 2024.
Exterior coating on EDF plates Athens white color.
Lacquered aluminum frame with protection for marine environment with thermal cutting.
Floors in floating water resistant with 6 mm thickness, painted walls.
Kitchen with glazed stoneware floor of the brand Recer, walls with washable paint, silestone tops.
Suspended furniture and anti-fog mirror in bathrooms with shower.
Double glazing, piped gas, boiler, central heating.
False ceilings, cly-painted carpentry, security door.
Surrounding area:
- Metro at 150 mts.
- Town Hall at 300 mts.
- Municipal Market at 500 mts.
- Finance Service at 400 mts.
- Police 400 mts.
- CTT store at 400 mts.
- Playground 300 mts.
- Shopping area at 150 mts.
- Pharmacy at 300 mts.
- Hospital’s a mile away.
- Municipal Library at 350 mts.
- Primary and secondary schools at 400 mts.
- Court at 500 mts.
- Municipal swimming pool 500 mts.
- Banks at 100 mts.
- Supermarkets at 300 mts.
- Beach at 400 mts.
- Passenger Terminal of the Port of Leixões at 400 mts.
Photos are for promotional purposes only.
To sell, buy or rent your property, count on a Property Park consultant, will be accompanied throughout the process, from financing to deed, at no additional cost.
Our consultants can offer all your experience and knowledge to guide you.
* Building Park, on the market since 1987 *
It is an excellent investment for own use or income.
Ready by the end of 2024.
Exterior coating on EDF plates Athens white color.
Lacquered aluminum frame with protection for marine environment with thermal cutting.
Floors in floating water resistant with 6 mm thickness, painted walls.
Kitchen with glazed stoneware floor of the brand Recer, walls with washable paint, silestone tops.
Suspended furniture and anti-fog mirror in bathrooms with shower.
Double glazing, piped gas, boiler, central heating.
False ceilings, cly-painted carpentry, security door.
Surrounding area:
- Metro at 150 mts.
- Town Hall at 300 mts.
- Municipal Market at 500 mts.
- Finance Service at 400 mts.
- Police 400 mts.
- CTT store at 400 mts.
- Playground 300 mts.
- Shopping area at 150 mts.
- Pharmacy at 300 mts.
- Hospital’s a mile away.
- Municipal Library at 350 mts.
- Primary and secondary schools at 400 mts.
- Court at 500 mts.
- Municipal swimming pool 500 mts.
- Banks at 100 mts.
- Supermarkets at 300 mts.
- Beach at 400 mts.
- Passenger Terminal of the Port of Leixões at 400 mts.
Photos are for promotional purposes only.
To sell, buy or rent your property, count on a Property Park consultant, will be accompanied throughout the process, from financing to deed, at no additional cost.
Our consultants can offer all your experience and knowledge to guide you.
* Building Park, on the market since 1987 *
Contact
See Phone
2 bedroom apartment with parking space, Matosinhos
Apartment 2 Bedrooms
Centro (Matosinhos), Matosinhos e Leça da Palmeira, Distrito do Porto
New · 110m²
With Garage
buy
463.680 €
The development where the fraction is inserted is located in the area surrounding the city center of Matosinhos, has an excellent functionality, image and architecture, great accessibility to transport, commerce, services, restaurants, supermarkets, schools, health establishments and matosinhos beach.
It is an excellent investment for own use or income.
Ready by the end of 2024.
Exterior coating on EDF plates Athens white color.
Lacquered aluminum frame with protection for marine environment with thermal cutting.
Floors in floating water resistant with 6 mm thickness, painted walls.
Kitchen with glazed stoneware floor of the brand Recer, walls with washable paint, silestone tops.
Suspended furniture and anti-fog mirror in bathrooms with shower.
Double glazing, piped gas, boiler, central heating.
False ceilings, cly-painted carpentry, security door.
Surrounding area:
- Metro at 150 mts.
- Town Hall at 300 mts.
- Municipal Market at 500 mts.
- Finance Service at 400 mts.
- Police 400 mts.
- CTT store at 400 mts.
- Playground 300 mts.
- Shopping area at 150 mts.
- Pharmacy at 300 mts.
- Hospital’s a mile away.
- Municipal Library at 350 mts.
- Primary and secondary schools at 400 mts.
- Court at 500 mts.
- Municipal swimming pool 500 mts.
- Banks at 100 mts.
- Supermarkets at 300 mts.
- Beach at 400 mts.
- Passenger Terminal of the Port of Leixões at 400 mts.
The photos are purely promotional.
To sell, buy or rent your property, count on a Property Park consultant, will be accompanied throughout the process, from financing to deed, at no additional cost.
Our consultants can offer all your experience and knowledge to guide you.
* Building Park, on the market since 1987 *
It is an excellent investment for own use or income.
Ready by the end of 2024.
Exterior coating on EDF plates Athens white color.
Lacquered aluminum frame with protection for marine environment with thermal cutting.
Floors in floating water resistant with 6 mm thickness, painted walls.
Kitchen with glazed stoneware floor of the brand Recer, walls with washable paint, silestone tops.
Suspended furniture and anti-fog mirror in bathrooms with shower.
Double glazing, piped gas, boiler, central heating.
False ceilings, cly-painted carpentry, security door.
Surrounding area:
- Metro at 150 mts.
- Town Hall at 300 mts.
- Municipal Market at 500 mts.
- Finance Service at 400 mts.
- Police 400 mts.
- CTT store at 400 mts.
- Playground 300 mts.
- Shopping area at 150 mts.
- Pharmacy at 300 mts.
- Hospital’s a mile away.
- Municipal Library at 350 mts.
- Primary and secondary schools at 400 mts.
- Court at 500 mts.
- Municipal swimming pool 500 mts.
- Banks at 100 mts.
- Supermarkets at 300 mts.
- Beach at 400 mts.
- Passenger Terminal of the Port of Leixões at 400 mts.
The photos are purely promotional.
To sell, buy or rent your property, count on a Property Park consultant, will be accompanied throughout the process, from financing to deed, at no additional cost.
Our consultants can offer all your experience and knowledge to guide you.
* Building Park, on the market since 1987 *
Contact
See Phone
Apartment 3 Bedrooms +1
Marquês de Pombal (Coração de Jesus), Santo António, Lisboa
Refurbished
buy
680.000 €
Apartamento T3+1 com terraço ao Marquês de Pombal em Lisboa
Com uma localização expcecional no coração da cidade mesmo junto à Avenida da Liberdade este extraordinário apartamento R/C alto com cerca de 130 m2 é composto por 3 quartos, um deles em suite com um Wc de 6m2 e um Closet de 5m2, um escritório, 2 quartos, despensa, cozinha toda equipada com eletrodomésticos Bosch e sala com acesso a um magnifico terraço de 35m2 para decorar a seu gosto e que permite criar varios ambientes. Ar condicionado em todas as divisões. Excelente exposição solar.
Viver neste apartamento é beneficiar de um estilo de vida impar com todas as comodidades que o centro da cidade de Lisboa permite, permitindo deslocar-se a pé nesta zona nobre, desfrutar do Parque Eduardo VII, do comércio e serviços existentes, muitissimo bem servido de transportes públicos assim como o metro que o permite deslocar para vários pontos da cidade.
Totalmente remodelado de linhas simples, com cachet, cores neutras e com detalhes estéticos intemporais, conjugando o tradicional e o contemporâneo, que prima pela elegância e harmonia.
Encontra-se a estrear da recuperação.
Excelente oportunidade de investimento.
Venha visitar
Mais fotos em breve.
Algumas fotos são meramente ilustrativas com Home Staging virtual para visualização da distribuiçao do espaço
Licença AMI - 21005.
Com uma localização expcecional no coração da cidade mesmo junto à Avenida da Liberdade este extraordinário apartamento R/C alto com cerca de 130 m2 é composto por 3 quartos, um deles em suite com um Wc de 6m2 e um Closet de 5m2, um escritório, 2 quartos, despensa, cozinha toda equipada com eletrodomésticos Bosch e sala com acesso a um magnifico terraço de 35m2 para decorar a seu gosto e que permite criar varios ambientes. Ar condicionado em todas as divisões. Excelente exposição solar.
Viver neste apartamento é beneficiar de um estilo de vida impar com todas as comodidades que o centro da cidade de Lisboa permite, permitindo deslocar-se a pé nesta zona nobre, desfrutar do Parque Eduardo VII, do comércio e serviços existentes, muitissimo bem servido de transportes públicos assim como o metro que o permite deslocar para vários pontos da cidade.
Totalmente remodelado de linhas simples, com cachet, cores neutras e com detalhes estéticos intemporais, conjugando o tradicional e o contemporâneo, que prima pela elegância e harmonia.
Encontra-se a estrear da recuperação.
Excelente oportunidade de investimento.
Venha visitar
Mais fotos em breve.
Algumas fotos são meramente ilustrativas com Home Staging virtual para visualização da distribuiçao do espaço
Licença AMI - 21005.
Contact
Apartment 4 Bedrooms Duplex
Parceiros, Parceiros e Azoia, Leiria
Under construction
buy
410.000 €
No Condomínio Fechado - Vila Gasparinhos, encontra a casa dos seus sonhos.
Desfrute de toda a tranquilidade e harmonia do campo a um passo da cidade. O condomínio fechado Vila Gasparinhos, dispõe de um projeto de arquitetura contemporânea, concebida para dar resposta às atuais preocupações de consumo energético conferindo-lhes elevados padrões de conforto e bem-estar. A sua configuração e orientação solar foi idealizada para potenciar a relação com o exterior, privilegiando a luminosidade interior, as generosas vistas desafogadas, a exposição ao sol e a privacidade dos compartimentos interiores.
Neste empreendimento tão singular, foi dado especial em foco, aos generosos terraços exteriores, à arrumação, funcionalidade dos espaços e simplicidade dos acabamentos.
Pormenores que marcam a diferença:
O Vila Gasparinho, é um condomínio fechado, inserido no lote 1 do Aldeamento Gasparinhos em Parceiros. Este empreendimento, a dois minutos do centro da cidade e do LeiriaShopping e de outras superfícies comerciais de referência, possui no seu logradouro, um espaço exterior dedicado à instalação de uma possível piscina de uso comunitário ou de outra infraestrutura.
Possui projeto de interior com Design exclusivo contemporâneo.
Possui frações com garagens de acesso direto ao exterior, ideal para quem utiliza diariamente o automóvel.
Neste empreendimento, as amplas varandas, a luz natural e as vistas desafogadas, estão particularmente em destaque.
As frações do R/chão possuam acesso a um jardim de uso exclusivo.
A Classificação energética é A ou A+ Consoante as frações.
Inclui Closet na suite
Programa de instalação e equipamentos
PORTA DA ENTRADA:
Porta de alta segurança ’DIERRE’ com estrutura interior em aço galvanizada, chapa de aço na face exterior, acabamento a folha natural de Carvalho, com visor ótico interior e limitador de abertura, puxador em cromado mate e reforço interior do isolamento acústico.
PORTAS INTERIORES E ROUPEIROS:
Madeira lacada na cor branca, com ferragens em aço inox
JANELAS:
Alumínio acetinado natural com rutura térmica, e vidro duplo planitherm, de abrir com uma folha de vão oscilo batente por compartimento
ESTORES:
Caixa de estores com isolamento, estores em alumínio lacado na cor cinza com isolamento pelo interior, abertura elétrica por interruptor.
ROUPEIROS COM PORTA DE ABRIR:
Forrados no seu interior com prateleiras, portas de abrir lacadas na cor branca e outra.
Alguma das frações possuam closet
COZINHA:
Móvel inferior lacado brilho (sem máquinas de lavar louça ou roupa).
Portas e gavetas sem puxadores (puxador cavado na madeira).
Tampo em Silestone, refª. Branco Norte.
Lava louça RODI OKIO PLUS 120 FLAT em inox polido com 1200 x 500 de duas pias laterais com escorredor, de encastrar por cima.
Móvel superior até ao teto, lacado. Exaustor de encastrar.
Portas de abrir por baixo.
Armário despenseiro lacado e folheado a carvalho.
Portas sem puxadores (puxador cavado na madeira).
Piso em frente à bancada com uma fiada de mosaico cerâmico retificado 60x60, restante piso em flutuante igual ao da sala.
ELETRODOMESTICOS:
Exaustor AEG;
Placa AEG -INDUSAO;
Forno AEG;
Combinado AEG com Tecnologia de frio do congelador No Frost;
Micro ondas- AEG ENCASTRE.
ACABAMENTOS:
TECTOS:
Tectos falsos, em todas as divisões, com jogos de luz e sancas para disfarce da calha de cortinado, terão iluminação led indireta, na sala, restante iluminação prevista com projetores encastrados incluído.
PAVIMENTOS:
Piso em flutuante de vinil nas instalações sanitárias, restantes divisões em piso flutuante com classe de resistência AC4 com encaixe clic e acabamento na cor bege clara EGGER ASH MAD 8/32.
Rodapé na cor branca.
PAREDES:
WC- SUITE, mosaico retificado Revigrês Attitude 30x60 Beije matte
WC- SERVIÇO, mosaico RECER-7.5x30cm Magnes Beije matte
EQUIPAMENTO SANITÁRIO:
Louças suspensas, com autoclismo de encastrar.
WC- SUITE
Base de chuveiro sanindusa Série Piano anti- derrapante
Móvel suspenso em carvalho natural claro, com gaveta, tampo e roda-tampo frontal em Silestone dekton morpheus .
Parede da sanita com móvel lacado a champanhe, nicho em carvalho natural claro, com luz indireta.
Painel da sanita em Silestone dekton morpheus.
Teto falso com focos de luz.
WC- SERVIÇO-
Base de chuveiro sanindusa Série Piano anti- derrapante .
Móvel de apoio a lavatório suspenso lacado com 90x45cm com gavetões.
Lavatório de pousar Oval da ROCA, torneira de pé alto modelo BauEdge da marca GROHE.
Equipamento de aquecimento de águas quentes sanitárias:
Bomba de calor com acumulador de 200Lts
Equipamento de aquecimento ambiente:
Os apartamentos estão equipados Ar Condicionado sistema multi split da marca DAIKIN.
Equipamento de ventilação:
Os apartamentos estão equipados com VMC simples fluxo da marca BAXI.
Outros Equipamentos:
Os portões de garagem são seccionados motorizados com comando á distância.
O vídeo porteiro é a cores.
Churrasqueira junto às cozinhas.
Pré-instalação para Alarme, nas frações com jardim exterior.
Marque a sua visita sem compromisso
Jose Luís Sismeiro
(telefone)
Desfrute de toda a tranquilidade e harmonia do campo a um passo da cidade. O condomínio fechado Vila Gasparinhos, dispõe de um projeto de arquitetura contemporânea, concebida para dar resposta às atuais preocupações de consumo energético conferindo-lhes elevados padrões de conforto e bem-estar. A sua configuração e orientação solar foi idealizada para potenciar a relação com o exterior, privilegiando a luminosidade interior, as generosas vistas desafogadas, a exposição ao sol e a privacidade dos compartimentos interiores.
Neste empreendimento tão singular, foi dado especial em foco, aos generosos terraços exteriores, à arrumação, funcionalidade dos espaços e simplicidade dos acabamentos.
Pormenores que marcam a diferença:
O Vila Gasparinho, é um condomínio fechado, inserido no lote 1 do Aldeamento Gasparinhos em Parceiros. Este empreendimento, a dois minutos do centro da cidade e do LeiriaShopping e de outras superfícies comerciais de referência, possui no seu logradouro, um espaço exterior dedicado à instalação de uma possível piscina de uso comunitário ou de outra infraestrutura.
Possui projeto de interior com Design exclusivo contemporâneo.
Possui frações com garagens de acesso direto ao exterior, ideal para quem utiliza diariamente o automóvel.
Neste empreendimento, as amplas varandas, a luz natural e as vistas desafogadas, estão particularmente em destaque.
As frações do R/chão possuam acesso a um jardim de uso exclusivo.
A Classificação energética é A ou A+ Consoante as frações.
Inclui Closet na suite
Programa de instalação e equipamentos
PORTA DA ENTRADA:
Porta de alta segurança ’DIERRE’ com estrutura interior em aço galvanizada, chapa de aço na face exterior, acabamento a folha natural de Carvalho, com visor ótico interior e limitador de abertura, puxador em cromado mate e reforço interior do isolamento acústico.
PORTAS INTERIORES E ROUPEIROS:
Madeira lacada na cor branca, com ferragens em aço inox
JANELAS:
Alumínio acetinado natural com rutura térmica, e vidro duplo planitherm, de abrir com uma folha de vão oscilo batente por compartimento
ESTORES:
Caixa de estores com isolamento, estores em alumínio lacado na cor cinza com isolamento pelo interior, abertura elétrica por interruptor.
ROUPEIROS COM PORTA DE ABRIR:
Forrados no seu interior com prateleiras, portas de abrir lacadas na cor branca e outra.
Alguma das frações possuam closet
COZINHA:
Móvel inferior lacado brilho (sem máquinas de lavar louça ou roupa).
Portas e gavetas sem puxadores (puxador cavado na madeira).
Tampo em Silestone, refª. Branco Norte.
Lava louça RODI OKIO PLUS 120 FLAT em inox polido com 1200 x 500 de duas pias laterais com escorredor, de encastrar por cima.
Móvel superior até ao teto, lacado. Exaustor de encastrar.
Portas de abrir por baixo.
Armário despenseiro lacado e folheado a carvalho.
Portas sem puxadores (puxador cavado na madeira).
Piso em frente à bancada com uma fiada de mosaico cerâmico retificado 60x60, restante piso em flutuante igual ao da sala.
ELETRODOMESTICOS:
Exaustor AEG;
Placa AEG -INDUSAO;
Forno AEG;
Combinado AEG com Tecnologia de frio do congelador No Frost;
Micro ondas- AEG ENCASTRE.
ACABAMENTOS:
TECTOS:
Tectos falsos, em todas as divisões, com jogos de luz e sancas para disfarce da calha de cortinado, terão iluminação led indireta, na sala, restante iluminação prevista com projetores encastrados incluído.
PAVIMENTOS:
Piso em flutuante de vinil nas instalações sanitárias, restantes divisões em piso flutuante com classe de resistência AC4 com encaixe clic e acabamento na cor bege clara EGGER ASH MAD 8/32.
Rodapé na cor branca.
PAREDES:
WC- SUITE, mosaico retificado Revigrês Attitude 30x60 Beije matte
WC- SERVIÇO, mosaico RECER-7.5x30cm Magnes Beije matte
EQUIPAMENTO SANITÁRIO:
Louças suspensas, com autoclismo de encastrar.
WC- SUITE
Base de chuveiro sanindusa Série Piano anti- derrapante
Móvel suspenso em carvalho natural claro, com gaveta, tampo e roda-tampo frontal em Silestone dekton morpheus .
Parede da sanita com móvel lacado a champanhe, nicho em carvalho natural claro, com luz indireta.
Painel da sanita em Silestone dekton morpheus.
Teto falso com focos de luz.
WC- SERVIÇO-
Base de chuveiro sanindusa Série Piano anti- derrapante .
Móvel de apoio a lavatório suspenso lacado com 90x45cm com gavetões.
Lavatório de pousar Oval da ROCA, torneira de pé alto modelo BauEdge da marca GROHE.
Equipamento de aquecimento de águas quentes sanitárias:
Bomba de calor com acumulador de 200Lts
Equipamento de aquecimento ambiente:
Os apartamentos estão equipados Ar Condicionado sistema multi split da marca DAIKIN.
Equipamento de ventilação:
Os apartamentos estão equipados com VMC simples fluxo da marca BAXI.
Outros Equipamentos:
Os portões de garagem são seccionados motorizados com comando á distância.
O vídeo porteiro é a cores.
Churrasqueira junto às cozinhas.
Pré-instalação para Alarme, nas frações com jardim exterior.
Marque a sua visita sem compromisso
Jose Luís Sismeiro
(telefone)
Contact
2 bedroom apartment with parking space, Matosinhos
Apartment 2 Bedrooms
Centro (Matosinhos), Matosinhos e Leça da Palmeira, Distrito do Porto
New · 110m²
With Garage
buy
463.680 €
The development where the fraction is inserted is located in the area surrounding the city center of Matosinhos, has an excellent functionality, image and architecture, great accessibility to transport, commerce, services, restaurants, supermarkets, schools, health establishments and matosinhos beach.
It is an excellent investment for own use or income.
Ready by the end of 2024.
Exterior coating on EDF plates Athens white color.
Lacquered aluminum frame with protection for marine environment with thermal cutting.
Floors in floating water resistant with 6 mm thickness, painted walls.
Kitchen with glazed stoneware floor of the brand Recer, walls with washable paint, silestone tops.
Suspended furniture and anti-fog mirror in bathrooms with shower.
Double glazing, piped gas, boiler, central heating.
False ceilings, cly-painted carpentry, security door.
Surrounding area:
- Metro at 150 mts.
- Town Hall at 300 mts.
- Municipal Market at 500 mts.
- Finance Service at 400 mts.
- Police 400 mts.
- CTT store at 400 mts.
- Playground 300 mts.
- Shopping area at 150 mts.
- Pharmacy at 300 mts.
- Hospital’s a mile away.
- Municipal Library at 350 mts.
- Primary and secondary schools at 400 mts.
- Court at 500 mts.
- Municipal swimming pool 500 mts.
- Banks at 100 mts.
- Supermarkets at 300 mts.
- Beach at 400 mts.
- Passenger Terminal of the Port of Leixões at 400 mts.
Photos are for promotional purposes only.
To sell, buy or rent your property, count on a Property Park consultant, will be accompanied throughout the process, from financing to deed, at no additional cost.
Our consultants can offer all your experience and knowledge to guide you.
* Building Park, on the market since 1987 *
It is an excellent investment for own use or income.
Ready by the end of 2024.
Exterior coating on EDF plates Athens white color.
Lacquered aluminum frame with protection for marine environment with thermal cutting.
Floors in floating water resistant with 6 mm thickness, painted walls.
Kitchen with glazed stoneware floor of the brand Recer, walls with washable paint, silestone tops.
Suspended furniture and anti-fog mirror in bathrooms with shower.
Double glazing, piped gas, boiler, central heating.
False ceilings, cly-painted carpentry, security door.
Surrounding area:
- Metro at 150 mts.
- Town Hall at 300 mts.
- Municipal Market at 500 mts.
- Finance Service at 400 mts.
- Police 400 mts.
- CTT store at 400 mts.
- Playground 300 mts.
- Shopping area at 150 mts.
- Pharmacy at 300 mts.
- Hospital’s a mile away.
- Municipal Library at 350 mts.
- Primary and secondary schools at 400 mts.
- Court at 500 mts.
- Municipal swimming pool 500 mts.
- Banks at 100 mts.
- Supermarkets at 300 mts.
- Beach at 400 mts.
- Passenger Terminal of the Port of Leixões at 400 mts.
Photos are for promotional purposes only.
To sell, buy or rent your property, count on a Property Park consultant, will be accompanied throughout the process, from financing to deed, at no additional cost.
Our consultants can offer all your experience and knowledge to guide you.
* Building Park, on the market since 1987 *
Contact
See Phone
T2 com Varanda a Sul próximo ao Parque da Cidade
Apartment 2 Bedrooms
Aldoar, Foz do Douro e Nevogilde, Porto, Distrito do Porto
Under construction · 100m²
With Garage
buy
376.400 €
Apartamento T2 com Varanda a Sul próximo ao Parque da Cidade
Apartamento localizado em Aldoar/ Porto, próximo ao Parque da Cidade, hospital CUF, CLIP e da Universidade Lusíada.
Está inserido num novo empreendimento com construção de qualidade superior, de arquitetura contemporânea que oferecerá total privacidade e segurança uma vez que será murado e terá cortina vertical em vegetação.
Este empreendimento fica localizado numa zona bem servida por todo o tipo de comércio, serviços e transportes.
Destacamos algumas características/ acabamentos:
- Mobiliário de cozinha da marca Gneisse com eletrodomésticos Bosch (ou equivalente)
- Sistema de Ar Condicionado, do tipo Multi-Split, marca Daikin (ou equivalente) com unidades interiores em todas as salas e quartos
- Iluminação em LED embutidas em tetos e armários roupeiros
- Pré-instalação para sistema de domótica
Este apartamento é constituído por:
- Hall de entrada
- Cozinha
- Lavandaria
- Sala de Jantar
- Sala de estar com acesso à varanda
- Hall dos quartos com roupeiros
- Casa de banho completa
- 1 quarto com roupeiros
- 1 quarto ensuite com roupeiros
- 1 lugar de garagem.
Data prevista de conclusão em Setembro 2024.
Contacte-nos para obter todas as informações sobre este novo empreendimento, Vitality.
Marque já a sua visita junto de um dos nossos consultores imobiliários.
RÉPLICA, uma referência imobiliária.
Com 30 anos de atuação no mercado nacional, aplicamos as boas práticas e metodologias que privilegiam Proprietário e Comprador, proporcionando os melhores resultados para todos os intervenientes.
Trabalhamos com um posicionamento de rigor na prestação de serviços imobiliários, apoiando a nossa atividade na experiência da nossa equipa de profissionais e em soluções eficazes de publicidade e marketing.
Garantimos a máxima discrição e serviço de excelência.
Sem preocupações - nós tratamos de tudo.
2 bedroom apartment with balcony facing south, close to the City Park, Porto
Apartment located in Aldoar/ Porto, close the City Park , CUF hospital, CLIP and Lusíada University.
It is located in a new development with superior quality construction, contemporary architecture that will offer total privacy and security once it will be walled and will have a vertical curtain with vegetation.
This new development is located in an area well served by all types of commerce, services and transport.
We highlight some features/ finishing details:
- Kitchen furniture from the Gneisse brand with Bosch appliances (or similar)
- Air Conditioning System, Multi-Split type, Daikin brand (or similae) with indoor units in the living room and bedrooms
- LED lighting built into ceilings and wardrobe cabinets
- Pre-installation for home automation system
This apartment consists of:
- Entrance hall
- Kitchen
- Laundry
- Dinning room
- Living room room with access to a balcony
- Hall with storage
- Full bathroom
- 1 Bedroom with storage
- 1 Ensuite bedroom with storage
- 1 parking space.
Expected completion date in September of 2024.
Contact us to obtain all information about this new development, Vitality.
Book your visit with one of our real estate consultants now.
REPLICA, a real estate reference.
With 30 years of experience in the national market, we apply good practices and methodologies that favor Owners and Buyers, providing the best results for all stakeholders.
We work with a rigorous positioning in the provision of real estate services, supporting our activity with the experience of our team of professionals and effective advertising and marketing solutions.
We guarantee maximum discretion and excellent service.
No worries - we take care of everything.
Apartamento localizado em Aldoar/ Porto, próximo ao Parque da Cidade, hospital CUF, CLIP e da Universidade Lusíada.
Está inserido num novo empreendimento com construção de qualidade superior, de arquitetura contemporânea que oferecerá total privacidade e segurança uma vez que será murado e terá cortina vertical em vegetação.
Este empreendimento fica localizado numa zona bem servida por todo o tipo de comércio, serviços e transportes.
Destacamos algumas características/ acabamentos:
- Mobiliário de cozinha da marca Gneisse com eletrodomésticos Bosch (ou equivalente)
- Sistema de Ar Condicionado, do tipo Multi-Split, marca Daikin (ou equivalente) com unidades interiores em todas as salas e quartos
- Iluminação em LED embutidas em tetos e armários roupeiros
- Pré-instalação para sistema de domótica
Este apartamento é constituído por:
- Hall de entrada
- Cozinha
- Lavandaria
- Sala de Jantar
- Sala de estar com acesso à varanda
- Hall dos quartos com roupeiros
- Casa de banho completa
- 1 quarto com roupeiros
- 1 quarto ensuite com roupeiros
- 1 lugar de garagem.
Data prevista de conclusão em Setembro 2024.
Contacte-nos para obter todas as informações sobre este novo empreendimento, Vitality.
Marque já a sua visita junto de um dos nossos consultores imobiliários.
RÉPLICA, uma referência imobiliária.
Com 30 anos de atuação no mercado nacional, aplicamos as boas práticas e metodologias que privilegiam Proprietário e Comprador, proporcionando os melhores resultados para todos os intervenientes.
Trabalhamos com um posicionamento de rigor na prestação de serviços imobiliários, apoiando a nossa atividade na experiência da nossa equipa de profissionais e em soluções eficazes de publicidade e marketing.
Garantimos a máxima discrição e serviço de excelência.
Sem preocupações - nós tratamos de tudo.
2 bedroom apartment with balcony facing south, close to the City Park, Porto
Apartment located in Aldoar/ Porto, close the City Park , CUF hospital, CLIP and Lusíada University.
It is located in a new development with superior quality construction, contemporary architecture that will offer total privacy and security once it will be walled and will have a vertical curtain with vegetation.
This new development is located in an area well served by all types of commerce, services and transport.
We highlight some features/ finishing details:
- Kitchen furniture from the Gneisse brand with Bosch appliances (or similar)
- Air Conditioning System, Multi-Split type, Daikin brand (or similae) with indoor units in the living room and bedrooms
- LED lighting built into ceilings and wardrobe cabinets
- Pre-installation for home automation system
This apartment consists of:
- Entrance hall
- Kitchen
- Laundry
- Dinning room
- Living room room with access to a balcony
- Hall with storage
- Full bathroom
- 1 Bedroom with storage
- 1 Ensuite bedroom with storage
- 1 parking space.
Expected completion date in September of 2024.
Contact us to obtain all information about this new development, Vitality.
Book your visit with one of our real estate consultants now.
REPLICA, a real estate reference.
With 30 years of experience in the national market, we apply good practices and methodologies that favor Owners and Buyers, providing the best results for all stakeholders.
We work with a rigorous positioning in the provision of real estate services, supporting our activity with the experience of our team of professionals and effective advertising and marketing solutions.
We guarantee maximum discretion and excellent service.
No worries - we take care of everything.
Contact
See Phone
Fantástica Moradia V5 totalmente independente - Foz do Sousa em Gondomar
House 5 Bedrooms
Foz do Sousa e Covelo, Gondomar, Distrito do Porto
Used · 615m²
With Garage
buy
741.000 €
Moradia de tipologia V5, para venda, em Foz do Sousa - Gondomar.
Inserida em lote de terreno de 9000m2, e uma área de construção de 615m2, apresenta áreas generosas e divisões luminosas, privilegiando a ligação á belíssima zona exterior com vistas panorâmicas sobre o Vale da Foz Sousa.
A moradia desenvolve-se em 2 pisos:
Piso - Térreo
- Hall de entrada;
- Ampla sala comum com lareira e recuperar de calor e acesso ao jardim;
- Cozinha totalmente mobilada e equipada (placa, forno, máquina lavar louça, combinado, exaustor, microondas) e acesso a um agradável solário com sala de jantar e vistas deslumbrantes ;
- Despensa;
- Hall de acesso aos quartos;
- Wc serviço;
- Quatro quartos com roupeiros embutidos sendo um deles suite; e dois dispo~em de varanda;
- WC completo;
Piso inferior:
- Espaçoso salão;
- Um quarto com entrada totalmente independente;
- Wc completo;
- Arrumos;
- Garagem para 2 carros;
Exterior,.:
- Magnifico terraço;
- Anexos com churrasqueira e lavandaria equipada;
- 8000m2 de jardim com diversas árvores de fruto.
Características a salientar:
- Piso em madeira maciça no piso térreo;
- Aquecimento central em todas as divisões;
- Aspiração central;
- Sistema de domótica, alarme e videovigilância;
- Porta de segurança:
- Poço e sistema de rega;
Localizada numa zona calma e residencial, encontra-se a 25 minutos do Centro do Porto e usufrui de ótimos acessos rodoviários.
Não perca esta oportunidade e marque já a sua visita.
Inserida em lote de terreno de 9000m2, e uma área de construção de 615m2, apresenta áreas generosas e divisões luminosas, privilegiando a ligação á belíssima zona exterior com vistas panorâmicas sobre o Vale da Foz Sousa.
A moradia desenvolve-se em 2 pisos:
Piso - Térreo
- Hall de entrada;
- Ampla sala comum com lareira e recuperar de calor e acesso ao jardim;
- Cozinha totalmente mobilada e equipada (placa, forno, máquina lavar louça, combinado, exaustor, microondas) e acesso a um agradável solário com sala de jantar e vistas deslumbrantes ;
- Despensa;
- Hall de acesso aos quartos;
- Wc serviço;
- Quatro quartos com roupeiros embutidos sendo um deles suite; e dois dispo~em de varanda;
- WC completo;
Piso inferior:
- Espaçoso salão;
- Um quarto com entrada totalmente independente;
- Wc completo;
- Arrumos;
- Garagem para 2 carros;
Exterior,.:
- Magnifico terraço;
- Anexos com churrasqueira e lavandaria equipada;
- 8000m2 de jardim com diversas árvores de fruto.
Características a salientar:
- Piso em madeira maciça no piso térreo;
- Aquecimento central em todas as divisões;
- Aspiração central;
- Sistema de domótica, alarme e videovigilância;
- Porta de segurança:
- Poço e sistema de rega;
Localizada numa zona calma e residencial, encontra-se a 25 minutos do Centro do Porto e usufrui de ótimos acessos rodoviários.
Não perca esta oportunidade e marque já a sua visita.
Contact
See Phone
Apartamento T1 novo, com varandas, na Baixa do Porto
Apartment 1 Bedroom
Cedofeita, Santo Ildefonso, Sé, Miragaia, São Nicolau e Vitória, Porto, Distrito do Porto
Under construction · 58m²
With Garage
buy
375.000 €
Apartamento T1 no empreendimento Sá da Bandeira 502, localizado numa das zonas mais privilegiadas na baixa do Porto.
Com 58 m2 de área bruta privativa e duas varandas de 5 m2.
O apartamento dispõe de pavimento em soalho multicamadas de madeira com acabamento a carvalho, de cozinha equipada e de acabamentos premium. Possibilidade de adquirir com projeto de interiores Laskasas, que inclui fornecimento e instalação de mobiliário, têxteis e decoração.
Sá da Bandeira 502 resulta de um projeto de recuperação de um prédio dos anos 30, da autoria do gabinete de arquitetura Pedro Ferreira Architecture Studio, conjugando toda a traça clássica e tradicional do edifício com o máximo comodidade, qualidade e requinte.
Próximo do Mercado do Bolhão e da Rua de Santa Catarina, comercio, serviços , transportes e escolas.
Com 58 m2 de área bruta privativa e duas varandas de 5 m2.
O apartamento dispõe de pavimento em soalho multicamadas de madeira com acabamento a carvalho, de cozinha equipada e de acabamentos premium. Possibilidade de adquirir com projeto de interiores Laskasas, que inclui fornecimento e instalação de mobiliário, têxteis e decoração.
Sá da Bandeira 502 resulta de um projeto de recuperação de um prédio dos anos 30, da autoria do gabinete de arquitetura Pedro Ferreira Architecture Studio, conjugando toda a traça clássica e tradicional do edifício com o máximo comodidade, qualidade e requinte.
Próximo do Mercado do Bolhão e da Rua de Santa Catarina, comercio, serviços , transportes e escolas.
Contact
See Phone
8 BEDROOM VILLA IN ALCOCHETE
House 8 Bedrooms
São Francisco, Alcochete, Distrito de Setúbal
Remodelled · 677m²
With Garage
buy
1.700.000 €
8 bedroom villa in ALCOCHETE built in 2007, 2500m2 land with 600m2 of gross area
The villa is sold with stuffing and fully equipped
Are you looking for a house with PRIVACY, SPACE, GOOD BUILD QUALITY, WITH 8 BEDROOMS AND READY TO MOVE IN?
Guest house with kitchen, 2 bedrooms and 1 bathroom
Central vacuum cleaner
Solar Panels
Main House
Floor 0:
laundry, fully equipped AEG ELETROLUX kitchen, chest and upright fridge
Water borehole
Good room with access to the pool and living area
All ground floor access to the garden
Bathroom with full shower
Office
Two bedrooms with good wardrobes and support of a full bathroom
Two suites with good wardrobes and a bathtub
Floor1:
Suite
Chapel where there can be another room,
Office
Games room with support from a bar
Bathroom with a double jacuzzi, double sink,
gymnasium
Pre-installation sauna and pre-installation Turkish bath
For more information, please contact our Store or send a Contact Request.
The villa is sold with stuffing and fully equipped
Are you looking for a house with PRIVACY, SPACE, GOOD BUILD QUALITY, WITH 8 BEDROOMS AND READY TO MOVE IN?
Guest house with kitchen, 2 bedrooms and 1 bathroom
Central vacuum cleaner
Solar Panels
Main House
Floor 0:
laundry, fully equipped AEG ELETROLUX kitchen, chest and upright fridge
Water borehole
Good room with access to the pool and living area
All ground floor access to the garden
Bathroom with full shower
Office
Two bedrooms with good wardrobes and support of a full bathroom
Two suites with good wardrobes and a bathtub
Floor1:
Suite
Chapel where there can be another room,
Office
Games room with support from a bar
Bathroom with a double jacuzzi, double sink,
gymnasium
Pre-installation sauna and pre-installation Turkish bath
For more information, please contact our Store or send a Contact Request.
Contact
See Phone
Semi-Detached House
Carcavelos e Parede, Cascais, Distrito de Lisboa
Used · 270m²
buy
495.000 €
Semi-detached house, converted into three fractions for independent use + one in the Annex.
Composed:
Basement with 4 rooms,
Ground floor with 3 rooms, kitchen and bathroom
1st floor with 3 rooms, kitchen and bathroom and annex for storage
Licensing is required from Cascais City Council.
Under the recent decree of law 10/2024, it is possible to deed this property. The new buyer will be in charge of the procedures to obtain the LU, if he wishes to
Composed:
Basement with 4 rooms,
Ground floor with 3 rooms, kitchen and bathroom
1st floor with 3 rooms, kitchen and bathroom and annex for storage
Licensing is required from Cascais City Council.
Under the recent decree of law 10/2024, it is possible to deed this property. The new buyer will be in charge of the procedures to obtain the LU, if he wishes to
Contact
See Phone
House 3 Bedrooms
Sinagoga, Luz de Tavira e Santo Estêvão, Distrito de Faro
Used · 184m²
View Sea
buy
1.490.000 €
3 bedroom villa for sale in Sinagoga, Luz de Tavira in the district of Faro.
This stunning villa is located in a beautifully unspoiled setting overlooking Tavira and its golden sandy beaches.
The villa has been designed taking into consideration all the elements that surround it to make the most of them.
Located just a 10-minute drive from the centre of Tavira, it has:
It consists of:
3 bedrooms (1 en suite with en-suite bathroom and 2 bedrooms)
Corridor
2 bathrooms
Glazed hall
Kitchen, dining room and living area combined in a large open space
You will also find :
Floor-to-ceiling windows
Swimming pool with about 40 m²
Igloo transformed into an entertaining room with pool table in the garden
Extensive outdoor space with organic plantations
Seating area with sun loungers
Large BBQ.
This design house offers all modern comforts, but retains some typical features of the Algarve, such as the colourful bedrooms and the different tile patterns in the bathrooms.
In the master suite you have direct access to the outside space that takes you directly to the patio and pool area.
The suite’s bathroom was designed with handmade tiles created by the Portuguese company ’Viúva Lamego’ since 1849 and known worldwide for its contribution to several Pritzker prizes. Despite having a portable shower for added practicality, the main bathroom also has a bathtub perfect for relaxing moments.
The second bedroom offers direct access to the outside area.
The third bedroom has two large wardrobes.
The modern bathroom supporting the bedrooms, offers a sizeable shower with a wall of colourful tiled artwork and is easily accessible from any corner of the house.
The connection between the living and social area of the house and the bedrooms and bathrooms is made through a beautiful and bright floor-to-ceiling glass corridor.
The social area of the villa consists of a spacious living room and a dining area. The stainless steel kitchen of the Bulthaup brand, is equipped with all the main appliances.
The village is at :
7 km (10 min) to the centre of Tavira
6 km (10 min) to Barril Beach
50 km (40 min) to Vilamoura (amazing restaurants and nightlife)
36 km (35 min) to Faro International Airport
35 km (30 minutes) to the Spanish border
12 km (15 minutes) to Benamor Golf Club
This stunning villa is located in a beautifully unspoiled setting overlooking Tavira and its golden sandy beaches.
The villa has been designed taking into consideration all the elements that surround it to make the most of them.
Located just a 10-minute drive from the centre of Tavira, it has:
It consists of:
3 bedrooms (1 en suite with en-suite bathroom and 2 bedrooms)
Corridor
2 bathrooms
Glazed hall
Kitchen, dining room and living area combined in a large open space
You will also find :
Floor-to-ceiling windows
Swimming pool with about 40 m²
Igloo transformed into an entertaining room with pool table in the garden
Extensive outdoor space with organic plantations
Seating area with sun loungers
Large BBQ.
This design house offers all modern comforts, but retains some typical features of the Algarve, such as the colourful bedrooms and the different tile patterns in the bathrooms.
In the master suite you have direct access to the outside space that takes you directly to the patio and pool area.
The suite’s bathroom was designed with handmade tiles created by the Portuguese company ’Viúva Lamego’ since 1849 and known worldwide for its contribution to several Pritzker prizes. Despite having a portable shower for added practicality, the main bathroom also has a bathtub perfect for relaxing moments.
The second bedroom offers direct access to the outside area.
The third bedroom has two large wardrobes.
The modern bathroom supporting the bedrooms, offers a sizeable shower with a wall of colourful tiled artwork and is easily accessible from any corner of the house.
The connection between the living and social area of the house and the bedrooms and bathrooms is made through a beautiful and bright floor-to-ceiling glass corridor.
The social area of the villa consists of a spacious living room and a dining area. The stainless steel kitchen of the Bulthaup brand, is equipped with all the main appliances.
The village is at :
7 km (10 min) to the centre of Tavira
6 km (10 min) to Barril Beach
50 km (40 min) to Vilamoura (amazing restaurants and nightlife)
36 km (35 min) to Faro International Airport
35 km (30 minutes) to the Spanish border
12 km (15 minutes) to Benamor Golf Club
Contact
See Phone
Semi-Detached House 5 Bedrooms Triplex
Leião, Porto Salvo, Oeiras, Distrito de Lisboa
Used · 298m²
With Garage
buy
627.000 €
Moradia em Porto salvo
Moradia de 5 assoalhadas
Moradia em banda T5 com piscina numa urbanização de excelência, junto do Tagus Park.
A propriedade distribui se da seguinte forma:
No piso térreo contamos com uma garagem Box para 2/3 viaturas e acesso direto a um espaçoso hall de entrada, que faz uma ligação ao hall que liga a cozinha, lavabo social, e sala de estar e jantar escritório
No piso superior temos 4 quartos sendo 1 em suite.
Tem sotão
Esta propriedade está localizada a 5 minutos da A5 e IC19, próxima dos principais polos tecnológicos, universidade e escolas internacionais do nosso país.
Escolas como a Faculdade de Medicina da Universidade Católica Portuguesa, Universidade Atlântica, Oeiras internacional School, Saint Dominics Internacional School.
Situada a oeste de Lisboa, Oeiras é uma cidade moderna composta por todas as infraestruturas necessárias com uma localização privilegiada na Avenida Marginal a curta distância do centro e de diversas comodidades tais como várias escolas internacionais, jardins e parques, a Marina de Oeiras, Oeiras Shopping Center, Taguspark, Lagoa Park e Quinta da fonte o Parque dos poetas, Health Clubs, Campo de Golf a 2 minutos e todo o tipo de transportes públicos. Fácil acesso à A5 para Lisboa ou Cascais pela autoestrada Lisboa/Cascais ou Marginal e também pelo comboio.
Oeiras é uma vila portuguesa, sede do Município de Oeiras situado no distrito e área metropolitana de Lisboa, sendo um dos municípios de primeira coroa da capital. O concelho de Oeiras, situa-se no tramo final do Estuário do Tejo, na sua margem direita, em redor de uma pequena baía da Costa de Lisboa que perfaz uma frente ribeirinha de 9 km de extensão.
Encontra-se rodeada pelos municípios de Sintra e Amadora; de Lisboa; de Cascais; e pela Barra do Tejo e pelo município de Almada.
Moradia de 5 assoalhadas
Moradia em banda T5 com piscina numa urbanização de excelência, junto do Tagus Park.
A propriedade distribui se da seguinte forma:
No piso térreo contamos com uma garagem Box para 2/3 viaturas e acesso direto a um espaçoso hall de entrada, que faz uma ligação ao hall que liga a cozinha, lavabo social, e sala de estar e jantar escritório
No piso superior temos 4 quartos sendo 1 em suite.
Tem sotão
Esta propriedade está localizada a 5 minutos da A5 e IC19, próxima dos principais polos tecnológicos, universidade e escolas internacionais do nosso país.
Escolas como a Faculdade de Medicina da Universidade Católica Portuguesa, Universidade Atlântica, Oeiras internacional School, Saint Dominics Internacional School.
Situada a oeste de Lisboa, Oeiras é uma cidade moderna composta por todas as infraestruturas necessárias com uma localização privilegiada na Avenida Marginal a curta distância do centro e de diversas comodidades tais como várias escolas internacionais, jardins e parques, a Marina de Oeiras, Oeiras Shopping Center, Taguspark, Lagoa Park e Quinta da fonte o Parque dos poetas, Health Clubs, Campo de Golf a 2 minutos e todo o tipo de transportes públicos. Fácil acesso à A5 para Lisboa ou Cascais pela autoestrada Lisboa/Cascais ou Marginal e também pelo comboio.
Oeiras é uma vila portuguesa, sede do Município de Oeiras situado no distrito e área metropolitana de Lisboa, sendo um dos municípios de primeira coroa da capital. O concelho de Oeiras, situa-se no tramo final do Estuário do Tejo, na sua margem direita, em redor de uma pequena baía da Costa de Lisboa que perfaz uma frente ribeirinha de 9 km de extensão.
Encontra-se rodeada pelos municípios de Sintra e Amadora; de Lisboa; de Cascais; e pela Barra do Tejo e pelo município de Almada.
Contact
See Phone
House 3 Bedrooms Duplex
Aldeia de Juzo (Cascais), Cascais e Estoril, Distrito de Lisboa
Used · 173m²
With Garage
buy
745.000 €
Moradia V3 com uma área total de 173 metros quadrados, do ano 2003, situado na Aldeia de Juso, em Cascais, no distrito de Lisboa.
Imóvel inserido num pequeno condomínio privado de 5 moradias na Aldeia de Juso, Cascais, com algum comércio, restaurantes, cafés e espaços verdes .
A 5 Kms do Centro de Cascais. A 2,5 Kms da Praia do Guincho. A 3 Kms do Hospital da CUF de Cascais.
Moradia com 2 lugares de estacionamento e arrecadação.
Dispõe de terraço com excelente disposição solar.
R/C conta com hall de entrada, sala com lareira, cozinha, despensa e instalação sanitária.
1º andar conta com três quartos sendo um deles em suite.
Local muito aprazível e perto do centro de Cascais, mas com a distância suficiente para proporcionar uma grande tranquilidade.
Com excelentes acessibilidades e próximo às principais estradas (A5 e N9).
Imóvel inserido num pequeno condomínio privado de 5 moradias na Aldeia de Juso, Cascais, com algum comércio, restaurantes, cafés e espaços verdes .
A 5 Kms do Centro de Cascais. A 2,5 Kms da Praia do Guincho. A 3 Kms do Hospital da CUF de Cascais.
Moradia com 2 lugares de estacionamento e arrecadação.
Dispõe de terraço com excelente disposição solar.
R/C conta com hall de entrada, sala com lareira, cozinha, despensa e instalação sanitária.
1º andar conta com três quartos sendo um deles em suite.
Local muito aprazível e perto do centro de Cascais, mas com a distância suficiente para proporcionar uma grande tranquilidade.
Com excelentes acessibilidades e próximo às principais estradas (A5 e N9).
Contact
See Phone
House 4 Bedrooms Duplex
Ericeira, Mafra, Distrito de Lisboa
Under construction · 379m²
With Swimming Pool
buy
1.080.000 €
Fantastic 4 bedroom villa in Ericeira with sea view and pool
This semi-detached villa, under construction, is a 10-minute walk from the center of Ericeira, with an expected date of completion of the work for December 2023
The villa is composed as follows:
Ground floor:
Hall with 20m2, large living room of 45m2 with access to the pool with 5.10m long and 3 meters wide, kitchen in open space fully equipped with 15m2, bedroom or office with 16.26m2, complete toilet with 6.40m2
Outdoor space with 40m2, with porch and barbecue
1st Floor:
It has 3 suites, 2 with sea view both with 13m2, WC of 5m2, 1 with closet of 4m2 and another of 7m2, the other suite has an area of 14m2, closet with 8m2 and WC of 5m2, all with balcony
Toilets have skylights that offer natural light
Rooftop with outdoor access, sea view and with pre-installation for a jacuzzi
The villa also has armored door, video intercom, air conditioning, solar panels
The production of domestic hot water will be ensured by a natural gas solar water heater and a system of forced circulation solar thermal collectors.
The heating of the environment will be ensured by a fireplace with stove, fed to biomass, which serves the living room, kitchen and circulation of the ground floor of the villa, as well as by an air conditioning system, multi-split type powered by an electric heat pump that serves all the main divisions of the construction and that also
will ensure the cooling of the housing environment.
With regard to ventilation this is processed naturally with the use of air intake through the frames and exhaust through the interior sanitary facilities, with the installation of ventilation grids in all vertical spans of the villa.
It is located 20km from Lisbon and Cascais
This semi-detached villa, under construction, is a 10-minute walk from the center of Ericeira, with an expected date of completion of the work for December 2023
The villa is composed as follows:
Ground floor:
Hall with 20m2, large living room of 45m2 with access to the pool with 5.10m long and 3 meters wide, kitchen in open space fully equipped with 15m2, bedroom or office with 16.26m2, complete toilet with 6.40m2
Outdoor space with 40m2, with porch and barbecue
1st Floor:
It has 3 suites, 2 with sea view both with 13m2, WC of 5m2, 1 with closet of 4m2 and another of 7m2, the other suite has an area of 14m2, closet with 8m2 and WC of 5m2, all with balcony
Toilets have skylights that offer natural light
Rooftop with outdoor access, sea view and with pre-installation for a jacuzzi
The villa also has armored door, video intercom, air conditioning, solar panels
The production of domestic hot water will be ensured by a natural gas solar water heater and a system of forced circulation solar thermal collectors.
The heating of the environment will be ensured by a fireplace with stove, fed to biomass, which serves the living room, kitchen and circulation of the ground floor of the villa, as well as by an air conditioning system, multi-split type powered by an electric heat pump that serves all the main divisions of the construction and that also
will ensure the cooling of the housing environment.
With regard to ventilation this is processed naturally with the use of air intake through the frames and exhaust through the interior sanitary facilities, with the installation of ventilation grids in all vertical spans of the villa.
It is located 20km from Lisbon and Cascais
Contact
See Phone
House 3 Bedrooms +1 Duplex
Cacém e São Marcos, Sintra, Distrito de Lisboa
Used · 169m²
buy
398.000 €
Detached House of typology T3 + 1, inserted in a plot of land in drawer of 615m2 and useful construction area of 170m2, with unobstructed view
The villa needs some improvements but is habitable, is on an excellent plot with well and garden, having space for the construction of a swimming pool
Excellent solar orientation: East/West
The villa consists of 2 floors:
Ground Floor:
Living room with fireplace, dining room and quite spacious kitchen
1st Floor:
3 bedrooms, storage space and toilet
It also has a patio, garage box and storage room
Very well located in a residential area, close to schools, Tagus Park, Continent, Mercadona 5 minutes from Oeiras Golf and other services
With good access to the A5 and IC19
Very well served by public transport
Come and visit
The villa needs some improvements but is habitable, is on an excellent plot with well and garden, having space for the construction of a swimming pool
Excellent solar orientation: East/West
The villa consists of 2 floors:
Ground Floor:
Living room with fireplace, dining room and quite spacious kitchen
1st Floor:
3 bedrooms, storage space and toilet
It also has a patio, garage box and storage room
Very well located in a residential area, close to schools, Tagus Park, Continent, Mercadona 5 minutes from Oeiras Golf and other services
With good access to the A5 and IC19
Very well served by public transport
Come and visit
Contact
See Phone
House 4 Bedrooms Duplex
Cascais e Estoril, Distrito de Lisboa
New · 220m²
With Garage
buy
1.490.000 €
Detached House with Pool T3+1 in Aldeia de Juzo in Cascais
In Cascais, in the village of Juzo, on a plot of 367m2 with a gross private area of 220m2, is this fantastic 3+1 bedroom villa with 2 floors, with plenty of natural light in the finishing phase
The villa is distributed as follows:
Ground floor:
Living room with 45m2 and access to the pool and laundry room with storage area
1 bedroom or office with 17m2
Fully equipped kitchen with 14.45m2 and sliding doors
1 full bathroom with 6.45m2 and shower base
1st Floor:
3 fantastic suites, 1 with 20.50m2, another with 19.65 and another with 17.85m2, all with
built-in wardrobes, two bathrooms with shower tray and one with bathtub
It also has:
Garage for 2 cars
Solar Panels
Air conditioning
Swing windows and double glazing
Due to its privileged location, between the sea and the mountains of Sintra, it benefits from a mild climate, conducive to enjoying a series of leisure and sports activities: sailing at the Cascais Naval Club, horseback riding at the Manuel Possolo Hippodrome or at Quinta da Marinha, Golf Course at Quinta da Marinha or Penha Longa Golf, Tennis Clubs, etc.
It has a wide range of high-quality schools, as well as public and international schools (IPS-International Preparatory School, Carlucci American International School of Lisbon, TASIS Portugal International School, etc.).
Good road access, A5 Cascais-Lisbon motorway and Avenida Marginal 25 minutes from Lisbon and 15 minutes from Sintra
In Cascais, in the village of Juzo, on a plot of 367m2 with a gross private area of 220m2, is this fantastic 3+1 bedroom villa with 2 floors, with plenty of natural light in the finishing phase
The villa is distributed as follows:
Ground floor:
Living room with 45m2 and access to the pool and laundry room with storage area
1 bedroom or office with 17m2
Fully equipped kitchen with 14.45m2 and sliding doors
1 full bathroom with 6.45m2 and shower base
1st Floor:
3 fantastic suites, 1 with 20.50m2, another with 19.65 and another with 17.85m2, all with
built-in wardrobes, two bathrooms with shower tray and one with bathtub
It also has:
Garage for 2 cars
Solar Panels
Air conditioning
Swing windows and double glazing
Due to its privileged location, between the sea and the mountains of Sintra, it benefits from a mild climate, conducive to enjoying a series of leisure and sports activities: sailing at the Cascais Naval Club, horseback riding at the Manuel Possolo Hippodrome or at Quinta da Marinha, Golf Course at Quinta da Marinha or Penha Longa Golf, Tennis Clubs, etc.
It has a wide range of high-quality schools, as well as public and international schools (IPS-International Preparatory School, Carlucci American International School of Lisbon, TASIS Portugal International School, etc.).
Good road access, A5 Cascais-Lisbon motorway and Avenida Marginal 25 minutes from Lisbon and 15 minutes from Sintra
Contact
See Phone
Apartment 3 Bedrooms
Carcavelos e Parede, Cascais, Distrito de Lisboa
New · 105m²
With Garage
buy
810.000 €
3 bedroom flat in the final stages of finishing in Quinta das Marianas, Parede
Quinta das Marianas is a development consisting of residential plots, this plot being
composed of 14 apartments of typology T2 and T3, with areas between 87m2 and 117m2,
All apartments have private parking and balconies.
Located in a privileged location on the Cascais line with excellent access to urban mobility.
The area is surrounded by pleasant green spaces and plenty of outdoor parking, close to the entire
Type of shops, services, train station (walking), national and international schools, beach.
Easy access to Lisbon and Cascais, via the waterfront and the A5.
Construction is expected to be completed by the end of December 2023
3 bedroom flat on the 5th floor with sea view consists of a 34m2 living room with access to a
small balcony, guest toilet with 2.40m2, suite with 19.70m2 with WC of 5.40m2 with base of
shower, two bedrooms, one with 14m2, the other with 14m2, full bathroom with shower base to support
Both bedrooms of 3.55m2 and fully equipped kitchen with 12m2
Quinta das Marianas is a development consisting of residential plots, this plot being
composed of 14 apartments of typology T2 and T3, with areas between 87m2 and 117m2,
All apartments have private parking and balconies.
Located in a privileged location on the Cascais line with excellent access to urban mobility.
The area is surrounded by pleasant green spaces and plenty of outdoor parking, close to the entire
Type of shops, services, train station (walking), national and international schools, beach.
Easy access to Lisbon and Cascais, via the waterfront and the A5.
Construction is expected to be completed by the end of December 2023
3 bedroom flat on the 5th floor with sea view consists of a 34m2 living room with access to a
small balcony, guest toilet with 2.40m2, suite with 19.70m2 with WC of 5.40m2 with base of
shower, two bedrooms, one with 14m2, the other with 14m2, full bathroom with shower base to support
Both bedrooms of 3.55m2 and fully equipped kitchen with 12m2
Contact
See Phone
House 4 Bedrooms
Carcavelos e Parede, Cascais, Distrito de Lisboa
Used · 301m²
With Garage
buy
1.075.000 €
Fantastic 5 bedroom villa with lots of natural light and swimming pool located between Murtal and Parede, in a quiet area of villas.
The villa is within walking distance of international schools, supermarkets, restaurants and essential services. The proximity to the beaches of the Cascais line and the quick access to the A5, which connects Cascais to Lisbon, make this location even more attractive.
The villa is divided as follows:
Floor 0
- Hall with 14m2,
- Living room with 54.40m2 with access to the pool that faces south,
- Fully equipped kitchen with 20.65m2, granite worktop, central island that facilitates preparation
of meals. with access to barbecue facilities
- Suite with built-in closet 15.75m2 and WC with 4.25m2,
- Social bathroom with 6m2
Floor 1
- Hall with 5.5m2
- Suite with 36.70m2 (16m2 in closet that can be used as a bedroom)
- Suite with 20.10m2 and WC with 4.25m2,
- Suite with 18.75m2 and WC with 4.65m2
- All Suites with built-in closets
Attic with 36m2 where you can make a playroom with access from the Hall of the 1st Floor.
The house has shutters powered by electric motors, thermal and safety glass;
Electric underfloor heating;
Gas Central Heating in all rooms;
Dimmable lights with Dimers and fluorescent indirect lights;
Covered and closed barbecue area with 15m2, garage for 2 cars with 38m2, swimming pool and deck.
The villa is within walking distance of international schools, supermarkets, restaurants and essential services. The proximity to the beaches of the Cascais line and the quick access to the A5, which connects Cascais to Lisbon, make this location even more attractive.
The villa is divided as follows:
Floor 0
- Hall with 14m2,
- Living room with 54.40m2 with access to the pool that faces south,
- Fully equipped kitchen with 20.65m2, granite worktop, central island that facilitates preparation
of meals. with access to barbecue facilities
- Suite with built-in closet 15.75m2 and WC with 4.25m2,
- Social bathroom with 6m2
Floor 1
- Hall with 5.5m2
- Suite with 36.70m2 (16m2 in closet that can be used as a bedroom)
- Suite with 20.10m2 and WC with 4.25m2,
- Suite with 18.75m2 and WC with 4.65m2
- All Suites with built-in closets
Attic with 36m2 where you can make a playroom with access from the Hall of the 1st Floor.
The house has shutters powered by electric motors, thermal and safety glass;
Electric underfloor heating;
Gas Central Heating in all rooms;
Dimmable lights with Dimers and fluorescent indirect lights;
Covered and closed barbecue area with 15m2, garage for 2 cars with 38m2, swimming pool and deck.
Contact
See Phone
House 4 Bedrooms
Cascais e Estoril, Distrito de Lisboa
New · 294m²
With Garage
buy
1.800.000 €
Detached 4 bedroom villa, with contemporary design, with good finishes and plenty of natural light, swimming pool (26.50m2), barbecue and south-facing garden.
The villa is located in a prime area of the village of Juzo.
Inserted in a plot of land of 293m2, with a construction area of 204m2, the House is distributed as follows:
-Lower floor:
Bedroom or living room (12.37m2) with access to a small garden (18m2), full bathroom with shower base and built-in closets (12.46m2), laundry room (4.10m2) and storage room (7.65m2), independent entrance from the outside and also with access from the inside of the house
-Ground floor:
Spacious living room (45m2) with open space kitchen (10.30m2), fully equipped with Siemens appliance and guest toilet (2m2). Kitchen and living room with access to the garden and swimming pool.
-Upper floor:
Bedroom hall with wardrobe (6.55m2), 1 suite (19m2) with WC (6m2) with double sink and shower tray, 2 bedrooms (1 with 13m2 and another with 12m2), all bedrooms with built-in wardrobes and large windows and full bathroom to support the bedrooms (4.35m2) with shower base.
Box garage for one car and two outdoor car parks.
The villa is also equipped with:
-Central Air Conditioning
-Solar panels
-Double glazed windows
-Electric blinds
-Automatic watering
Located in a quiet area, with quick access to the A5, the centre of Cascais and beaches
The villa is located in a prime area of the village of Juzo.
Inserted in a plot of land of 293m2, with a construction area of 204m2, the House is distributed as follows:
-Lower floor:
Bedroom or living room (12.37m2) with access to a small garden (18m2), full bathroom with shower base and built-in closets (12.46m2), laundry room (4.10m2) and storage room (7.65m2), independent entrance from the outside and also with access from the inside of the house
-Ground floor:
Spacious living room (45m2) with open space kitchen (10.30m2), fully equipped with Siemens appliance and guest toilet (2m2). Kitchen and living room with access to the garden and swimming pool.
-Upper floor:
Bedroom hall with wardrobe (6.55m2), 1 suite (19m2) with WC (6m2) with double sink and shower tray, 2 bedrooms (1 with 13m2 and another with 12m2), all bedrooms with built-in wardrobes and large windows and full bathroom to support the bedrooms (4.35m2) with shower base.
Box garage for one car and two outdoor car parks.
The villa is also equipped with:
-Central Air Conditioning
-Solar panels
-Double glazed windows
-Electric blinds
-Automatic watering
Located in a quiet area, with quick access to the A5, the centre of Cascais and beaches
Contact
See Phone
House 3 Bedrooms Duplex
Abóboda, São Domingos de Rana, Cascais, Distrito de Lisboa
New · 163m²
With Garage
buy
750.000 €
Fantastic 3 bedroom semi-detached house under construction, expected to be completed in June 2024, garden, barbecue and possibility of building a swimming pool.
The villa is located on a plot of land with 282m2 and a total construction area of 163m2
The villa is constituted as follows:
Ground floor:
Entrance hall with 10m2, Living room with 35m2, with sliding doors overlooking the garden,
Kitchen with 14m2 fully equipped with Bosch appliances,
Full bathroom with 3.15m2 with shower tray, small storage space
Upper floor:
1 suite with 16m2 with wardrobe with full bathroom with 3.75m2, with shower base and double sink,
2 bedrooms with wardrobes and private balconies, one with 13.75m2 and the other with 12m2,
Full bathroom with 6m2 of support to the bedrooms with shower base
In the garden there is a box garage for 1 car and parking for 2 cars
It also has:
Air conditioning, solar panels, central vacuum, swing windows, double glazing, electric shutters, floating floor, armoured door, video surveillance and electric gates
The villa is located in a quiet area of villas, 100 meters from Pingo Doce, close to all kinds of shops and services, St. Dominic’s school, public transport and 7 minutes from the A5.
The villa is located on a plot of land with 282m2 and a total construction area of 163m2
The villa is constituted as follows:
Ground floor:
Entrance hall with 10m2, Living room with 35m2, with sliding doors overlooking the garden,
Kitchen with 14m2 fully equipped with Bosch appliances,
Full bathroom with 3.15m2 with shower tray, small storage space
Upper floor:
1 suite with 16m2 with wardrobe with full bathroom with 3.75m2, with shower base and double sink,
2 bedrooms with wardrobes and private balconies, one with 13.75m2 and the other with 12m2,
Full bathroom with 6m2 of support to the bedrooms with shower base
In the garden there is a box garage for 1 car and parking for 2 cars
It also has:
Air conditioning, solar panels, central vacuum, swing windows, double glazing, electric shutters, floating floor, armoured door, video surveillance and electric gates
The villa is located in a quiet area of villas, 100 meters from Pingo Doce, close to all kinds of shops and services, St. Dominic’s school, public transport and 7 minutes from the A5.
Contact
See Phone
Apartment 2 Bedrooms
Portimão, Distrito de Faro
Remodelled · 66m²
With Garage
buy
395.000 €
2 bedroom apartment located in a quiet area between Bemposta and Portimão, with living room and kitchen in open space, with lots of natural light, thanks to the large windows that offer stunning views of the Monchique mountains.
It has a balcony that surrounds this room, with barbecue and laundry area.
The two bedrooms have built-in wardrobes, one of which is en suite, private balconies, double glazing, aluminum frames and electric shutters.
The bathrooms are decorated to the highest standard, with stone bases, base protections and tempered glass bathtubs, hanging crockery ’Jacob Delafon, Paris’, exclusive washbasins, hand painted, among others.
We can find the outdoor pool on the rooftop with panoramic views of the city of Portimão, the Arade River, the Monchique mountain range and sea views, the well-kept green areas ideal for relaxing moments throughout the year, where you will find a small playground for the little ones.
Each apartment has access to a parking place in the garage of the building and storage, with power for electric cars, solar panels, pre-installation for air conditioning, equipped with ceramic hob and electric oven.
Don’t miss this opportunity! Schedule your visit now!
It has a balcony that surrounds this room, with barbecue and laundry area.
The two bedrooms have built-in wardrobes, one of which is en suite, private balconies, double glazing, aluminum frames and electric shutters.
The bathrooms are decorated to the highest standard, with stone bases, base protections and tempered glass bathtubs, hanging crockery ’Jacob Delafon, Paris’, exclusive washbasins, hand painted, among others.
We can find the outdoor pool on the rooftop with panoramic views of the city of Portimão, the Arade River, the Monchique mountain range and sea views, the well-kept green areas ideal for relaxing moments throughout the year, where you will find a small playground for the little ones.
Each apartment has access to a parking place in the garage of the building and storage, with power for electric cars, solar panels, pre-installation for air conditioning, equipped with ceramic hob and electric oven.
Don’t miss this opportunity! Schedule your visit now!
Contact
See Phone
House 3 Bedrooms
Madalena, Vila Nova de Gaia, Distrito do Porto
Used · 321m²
With Garage
buy
1.200.000 €
Enjoy life by the sea in this magnificent exceptional villa, located just 50 meters from the charming Madalena Beach. This residence offers an exclusive lifestyle, where comfort, tranquillity and quiet meet in perfect harmony.
Property Details:
- Floor area: 321 m²
- Plot: 150 m²
- Sea view
-Garage
-Parking lot
-Balcony
-Air conditioning
Divisions:
- 3 Bedrooms en suite, providing privacy and comfort
- 1 Service Bathroom
-Office
-Laundry
- Cinema room
- Rooftop with sea view
- Gourmet and leisure area
Additional Highlights:
- Solar panels for energy efficiency
- Alarm system for added security
- Central heating and vacuuming
- Electric shutters and double glazing for greater thermal and acoustic comfort
Location Features:
- Proximity to pedestrian areas, bike paths and green spaces, promoting an excellent quality of life.
- Restaurants/bars, Supermarkets, Gyms, Schools and outdoor leisure spaces in the vicinity.
- Close to the Afurada Marina, Douro Estuary Local Nature Reserve, Gaia Pier and the future Afurada City Park.
This villa is the perfect choice for those looking to live close to the sea, surrounded by a high quality interior, where all materials have been selected in detail to offer maximum comfort and elegance.
Don’t miss this unique opportunity to live in an exceptional villa just a few steps from Madalena Beach.
Schedule your visit right now and discover the pleasure of living by the sea!
Property Details:
- Floor area: 321 m²
- Plot: 150 m²
- Sea view
-Garage
-Parking lot
-Balcony
-Air conditioning
Divisions:
- 3 Bedrooms en suite, providing privacy and comfort
- 1 Service Bathroom
-Office
-Laundry
- Cinema room
- Rooftop with sea view
- Gourmet and leisure area
Additional Highlights:
- Solar panels for energy efficiency
- Alarm system for added security
- Central heating and vacuuming
- Electric shutters and double glazing for greater thermal and acoustic comfort
Location Features:
- Proximity to pedestrian areas, bike paths and green spaces, promoting an excellent quality of life.
- Restaurants/bars, Supermarkets, Gyms, Schools and outdoor leisure spaces in the vicinity.
- Close to the Afurada Marina, Douro Estuary Local Nature Reserve, Gaia Pier and the future Afurada City Park.
This villa is the perfect choice for those looking to live close to the sea, surrounded by a high quality interior, where all materials have been selected in detail to offer maximum comfort and elegance.
Don’t miss this unique opportunity to live in an exceptional villa just a few steps from Madalena Beach.
Schedule your visit right now and discover the pleasure of living by the sea!
Contact
See Phone
2 bedroom villa in a condominium of 6 villas, Campelos
House 2 Bedrooms Duplex
Campelos e Outeiro da Cabeça, Torres Vedras, Distrito de Lisboa
Used · 190m²
buy
379.800 €
Ref: 3196-V2UUM
Offer Deed. (*).
2 bedroom villa inserted in a condominium of 6 villas, 3 minutes from the A8, 15 minutes from Lourinhã, 15 minutes from Torres Vedras and 20 minutes from Santa Cruz and other beaches
Composed by:
Floor 0: Entrance hall, kitchen, pantry, living room and guest toilet
Floor 1: hall, 2 bedrooms one with balcony, mezzanine and bathroom.
Equipment:
- Kitchen equipped with hob, oven, extractor fan and washing machine
-Barbecue
- Air conditioning in all rooms
- 6 Photovoltaic panels
- Solar panel for water with cylinder
- Indoor and outdoor LED lights
- New lamps throughout the house (exterior and interior recently placed)
- A++ Appliances
- Living room with fireplace with fireplace
- All partitions have floating wooden floors and wooden stairs.
- Armored front door, lock on warranty.
-Alarm
- Parking space at the entrance to the villa, with socket for car charging.
- Thermal double-glazed windows and tilt-and-turn windows
- Electric blinds
- Automatic watering at the front.
The patio at the front and back has been recently fixed and there is the possibility of putting a swimming pool.
The information provided does not dispense with its confirmation and cannot be considered binding.
We take care of your credit process, without bureaucracy and without costs. Credit Intermediary No. 0002292
(*) Offer of deed in a Notary referenced by Alvarez Marinho.
Offer Deed. (*).
2 bedroom villa inserted in a condominium of 6 villas, 3 minutes from the A8, 15 minutes from Lourinhã, 15 minutes from Torres Vedras and 20 minutes from Santa Cruz and other beaches
Composed by:
Floor 0: Entrance hall, kitchen, pantry, living room and guest toilet
Floor 1: hall, 2 bedrooms one with balcony, mezzanine and bathroom.
Equipment:
- Kitchen equipped with hob, oven, extractor fan and washing machine
-Barbecue
- Air conditioning in all rooms
- 6 Photovoltaic panels
- Solar panel for water with cylinder
- Indoor and outdoor LED lights
- New lamps throughout the house (exterior and interior recently placed)
- A++ Appliances
- Living room with fireplace with fireplace
- All partitions have floating wooden floors and wooden stairs.
- Armored front door, lock on warranty.
-Alarm
- Parking space at the entrance to the villa, with socket for car charging.
- Thermal double-glazed windows and tilt-and-turn windows
- Electric blinds
- Automatic watering at the front.
The patio at the front and back has been recently fixed and there is the possibility of putting a swimming pool.
The information provided does not dispense with its confirmation and cannot be considered binding.
We take care of your credit process, without bureaucracy and without costs. Credit Intermediary No. 0002292
(*) Offer of deed in a Notary referenced by Alvarez Marinho.
Contact
See Phone
Detached House 5 Bedrooms
Fernão Ferro, Seixal, Distrito de Setúbal
Used · 260m²
buy
695.000 €
(ref:C (telefone) Esta imponente moradia oferece uma combinação perfeita de luxo e conforto, com áreas muito boas. Com 5 quartos, incluindo 4 suítes com dois closets, esta casa é ideal para famílias grandes ou para quem valoriza espaço e privacidade.
Principais Características:
No piso térreo:
Hall, onde todas as divisões deste piso convergem;
1 quarto / sala no r/chão com 20 m² de área;
A sala de estar possui cerca de 60 m², proporcionando um espaço ideal para entretenimento e convívio familiar, com lareira e duas frentes, sendo uma janela para a entrada e outra para a piscina;
Cozinha muito funcional com porta para a zona de trás da moradia;
1º Piso
Quatro suites com excelentes áreas, duas das quais com closet e as restantes com roupeiros embutidos;
No hall deste piso tem ainda acesso a uma varanda onde poderá usufruir de uma vista para a Serra da Arrábida;
Exterior:
Lote de 1186 m² com espaço para jardim e lazer e com área para churrasco.
Piscina de 10 m x 5 m, de água salgada, perfeita para os dias ensolarados, convida a um mergulho refrescante.
Equipamentos:
-Equipada com10 painéis fotovoltaicos, gerando energia e reduzindo os custos de eletricidade;
Piso radiante em toda a casa;
Pré-instalação para AC e aspiração central,
Música ambiente;
Esta moradia é uma oportunidade única para quem procura uma casa espaçosa e bem equipada, em zona tranquila, bem servida de comércio e serviços a pouca distância . Agende uma visita e descubra todos os detalhes desta propriedade incrível!
Aguardamos a emissão da Licença de Habitação.
Para mais informações não hesite em contactar. ️
REF.ª 00793
Principais Características:
No piso térreo:
Hall, onde todas as divisões deste piso convergem;
1 quarto / sala no r/chão com 20 m² de área;
A sala de estar possui cerca de 60 m², proporcionando um espaço ideal para entretenimento e convívio familiar, com lareira e duas frentes, sendo uma janela para a entrada e outra para a piscina;
Cozinha muito funcional com porta para a zona de trás da moradia;
1º Piso
Quatro suites com excelentes áreas, duas das quais com closet e as restantes com roupeiros embutidos;
No hall deste piso tem ainda acesso a uma varanda onde poderá usufruir de uma vista para a Serra da Arrábida;
Exterior:
Lote de 1186 m² com espaço para jardim e lazer e com área para churrasco.
Piscina de 10 m x 5 m, de água salgada, perfeita para os dias ensolarados, convida a um mergulho refrescante.
Equipamentos:
-Equipada com10 painéis fotovoltaicos, gerando energia e reduzindo os custos de eletricidade;
Piso radiante em toda a casa;
Pré-instalação para AC e aspiração central,
Música ambiente;
Esta moradia é uma oportunidade única para quem procura uma casa espaçosa e bem equipada, em zona tranquila, bem servida de comércio e serviços a pouca distância . Agende uma visita e descubra todos os detalhes desta propriedade incrível!
Aguardamos a emissão da Licença de Habitação.
Para mais informações não hesite em contactar. ️
REF.ª 00793
Contact
See Phone
House 3 Bedrooms
Cascais e Estoril, Distrito de Lisboa
Used · 113m²
With Garage
buy
610.000 €
Excellent 3 bedroom single storey villa with great outdoor leisure space in a very quiet residential location and surrounded by villas in Alapraia.
The villa consists of a large and bright living room with fireplace (25M2), the living and dining spaces are well defined.
The kitchen is equipped with oven, gas stove, extractor fan. It has a counter where you can have your meals.
Three bedrooms all with fitted wardrobes, two full bathrooms, one with bathtub, heated towel rail and the other with shower and window.
Laundry room and garage with direct connection to the house.
The attic is lined and used as a playroom, accessed by a retractable staircase and has two velux windows.
The house was painted on the outside five years ago, the solar panel, for water heating, was also renovated five years ago, the plumbing was all renewed with multilayer pipes. The garden has automatic irrigation and automatic gates.
You will also find a barbecue area in the outdoor area.
It also has a basement that is original.
It is next to schools of the three cycles, the Alapraia sports complex, mini-markets and supermarkets, pharmacy and other services.
Do not hesitate to contact us for more information and to schedule a visit
Note: The energy certification does not correspond to the improvements made to the house, new double-glazed windows and thermal cut-outs were placed, doors and a new roof was placed in 2022. The new certification is in process.
The villa consists of a large and bright living room with fireplace (25M2), the living and dining spaces are well defined.
The kitchen is equipped with oven, gas stove, extractor fan. It has a counter where you can have your meals.
Three bedrooms all with fitted wardrobes, two full bathrooms, one with bathtub, heated towel rail and the other with shower and window.
Laundry room and garage with direct connection to the house.
The attic is lined and used as a playroom, accessed by a retractable staircase and has two velux windows.
The house was painted on the outside five years ago, the solar panel, for water heating, was also renovated five years ago, the plumbing was all renewed with multilayer pipes. The garden has automatic irrigation and automatic gates.
You will also find a barbecue area in the outdoor area.
It also has a basement that is original.
It is next to schools of the three cycles, the Alapraia sports complex, mini-markets and supermarkets, pharmacy and other services.
Do not hesitate to contact us for more information and to schedule a visit
Note: The energy certification does not correspond to the improvements made to the house, new double-glazed windows and thermal cut-outs were placed, doors and a new roof was placed in 2022. The new certification is in process.
Contact
See Phone
Single-family house
House 3 Bedrooms Duplex
Belver, Nossa Senhora do Pópulo, Coto e São Gregório, Caldas da Rainha, Distrito de Leiria
Under construction
With Garage
buy
499.900 €
Detached house in the Belver area, just a few minutes from the city centre.
With modern architecture and straight lines, this is a project full of taste and elegance.
On the ground floor the house has 3 bedrooms, one of them en suite with bathroom, with built-in wardrobes, social bathroom.
On the ground floor there is a living room with about 36 m2, and a large kitchen concomitant with the living room as well as a service bathroom.
In the basement there is ample space with about 100 m2 for garage or other purpose that you want to assign to it (living room, gym, laundry etc.)
Located close to all services and the local transport network.
With modern architecture and straight lines, this is a project full of taste and elegance.
On the ground floor the house has 3 bedrooms, one of them en suite with bathroom, with built-in wardrobes, social bathroom.
On the ground floor there is a living room with about 36 m2, and a large kitchen concomitant with the living room as well as a service bathroom.
In the basement there is ample space with about 100 m2 for garage or other purpose that you want to assign to it (living room, gym, laundry etc.)
Located close to all services and the local transport network.
Contact
See Phone
Apartamento T3 com Varanda, Garagem e Arrumos em Matosinhos
Apartment 3 Bedrooms
Matosinhos e Leça da Palmeira, Distrito do Porto
Remodelled · 105m²
With Garage
buy
390.000 €
Apartamento T3 com Varanda, Garagem e Arrumos em Matosinhos
Apartamento localizado a 400 mts da Av. Dom Afonso Henriques em Matosinhos (Porto) com diversos serviços, zonas comercias e espaços de lazer na envolvente, dos quais se destacam:
- Norte Shopping (a 6 min de carro), Mercadona, Continente, Lidl e comércio tradicional
- Instituições de ensino de referência (escola secundária Gonçalvez Zarco e Augusto Gomes, CLIP - Oporto International School a 4 min de carro),
- Instituições de cuidados de saúde (CUF e Hospital de Pedro Hispano a 5 min),
- Acesso às principais artérias rodoviárias da cidade do Porto, como a A28, a VCI e a Estrada da Circunvalação,
- Pontos culturais e de lazer como a Quinta de Monserrate (Padel), Parque da Cidade do Porto, as praias de Matosinhos e Foz, vias pedonais, ciclovias, bares e esplanadas.
- Metro e outros transportes públicos, bem como, bons acessos às principais vias rodoviárias.
O apartamento tem 3 frentes de orientação solar nascente, sul e poente, constituído por:
- hall de entrada;
- sala comum;
-cozinha equipada (eletrodomésticos marca ’Miele’);
- 1 wc;
- 1 wc social;
- 3 quarto;
- varanda fechada / lavandaria;
- lugar de garagem e
- Arrumos.
Marque já a sua visita junto de um dos nossos consultores imobiliários.
RÉPLICA, uma referência imobiliária.
Com 35 anos de atuação no mercado nacional, aplicamos as boas práticas e metodologias que privilegiam Proprietário e Comprador, proporcionando os melhores resultados para todos os intervenientes.
Trabalhamos com um posicionamento de rigor na prestação de serviços imobiliários, apoiando a nossa atividade na experiência da nossa equipa de profissionais e em soluções eficazes de publicidade e marketing.
Garantimos a máxima discrição e serviço de excelência.
Sem preocupações - nós tratamos de tudo.
Apartamento localizado a 400 mts da Av. Dom Afonso Henriques em Matosinhos (Porto) com diversos serviços, zonas comercias e espaços de lazer na envolvente, dos quais se destacam:
- Norte Shopping (a 6 min de carro), Mercadona, Continente, Lidl e comércio tradicional
- Instituições de ensino de referência (escola secundária Gonçalvez Zarco e Augusto Gomes, CLIP - Oporto International School a 4 min de carro),
- Instituições de cuidados de saúde (CUF e Hospital de Pedro Hispano a 5 min),
- Acesso às principais artérias rodoviárias da cidade do Porto, como a A28, a VCI e a Estrada da Circunvalação,
- Pontos culturais e de lazer como a Quinta de Monserrate (Padel), Parque da Cidade do Porto, as praias de Matosinhos e Foz, vias pedonais, ciclovias, bares e esplanadas.
- Metro e outros transportes públicos, bem como, bons acessos às principais vias rodoviárias.
O apartamento tem 3 frentes de orientação solar nascente, sul e poente, constituído por:
- hall de entrada;
- sala comum;
-cozinha equipada (eletrodomésticos marca ’Miele’);
- 1 wc;
- 1 wc social;
- 3 quarto;
- varanda fechada / lavandaria;
- lugar de garagem e
- Arrumos.
Marque já a sua visita junto de um dos nossos consultores imobiliários.
RÉPLICA, uma referência imobiliária.
Com 35 anos de atuação no mercado nacional, aplicamos as boas práticas e metodologias que privilegiam Proprietário e Comprador, proporcionando os melhores resultados para todos os intervenientes.
Trabalhamos com um posicionamento de rigor na prestação de serviços imobiliários, apoiando a nossa atividade na experiência da nossa equipa de profissionais e em soluções eficazes de publicidade e marketing.
Garantimos a máxima discrição e serviço de excelência.
Sem preocupações - nós tratamos de tudo.
Contact
See Phone
See more Properties for Sale, Apartments and Houses
Bedrooms
Zones
Can’t find the property you’re looking for?
