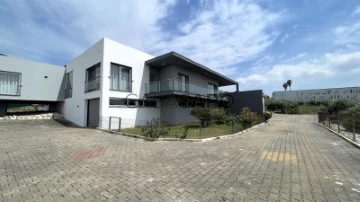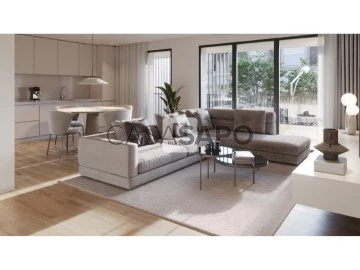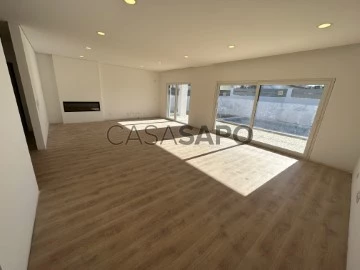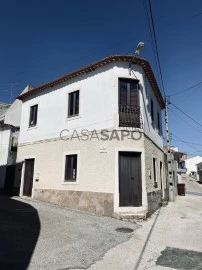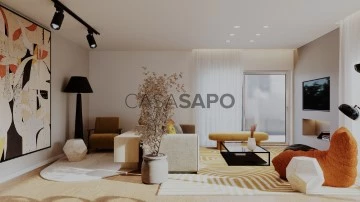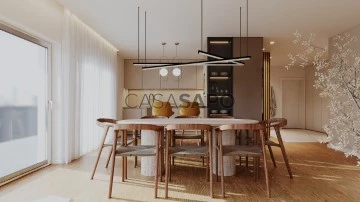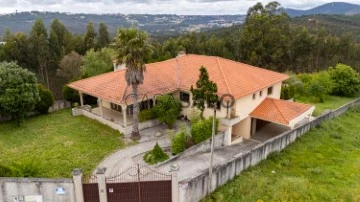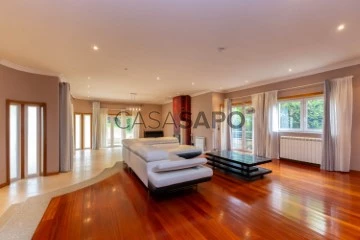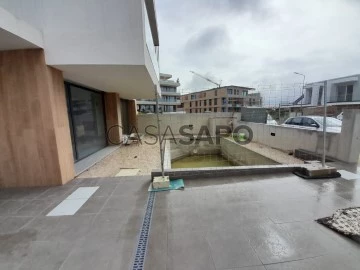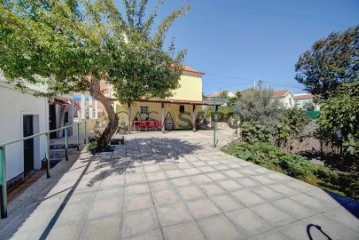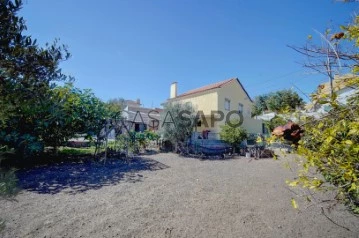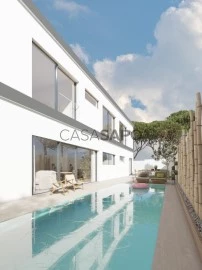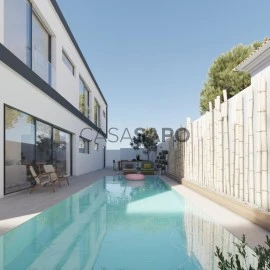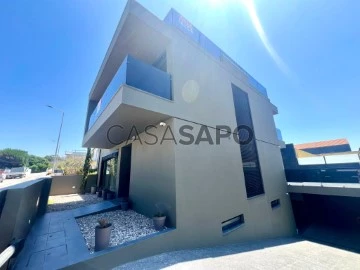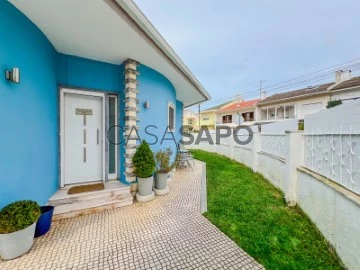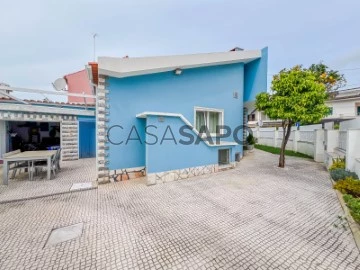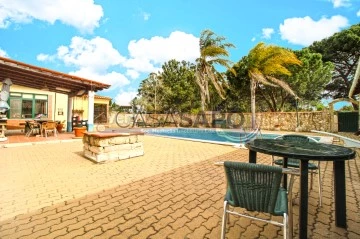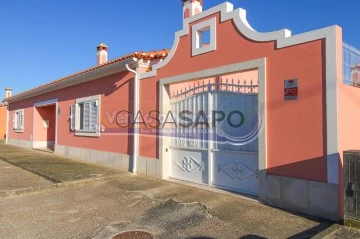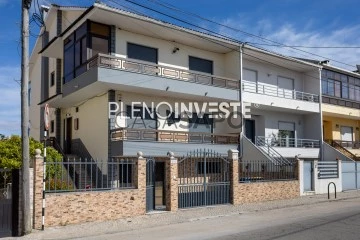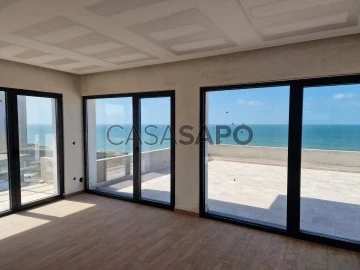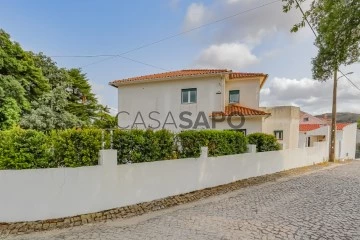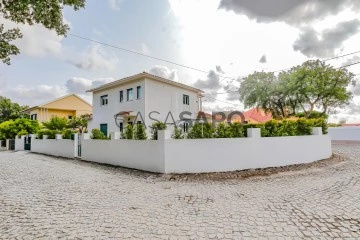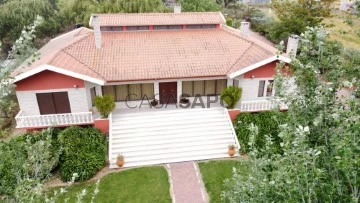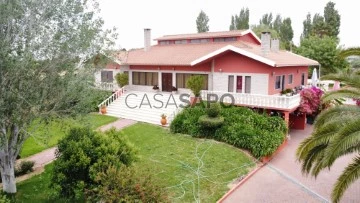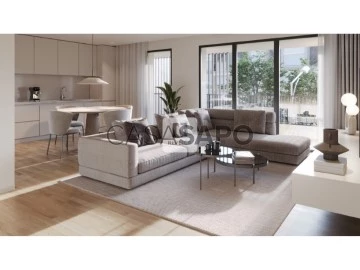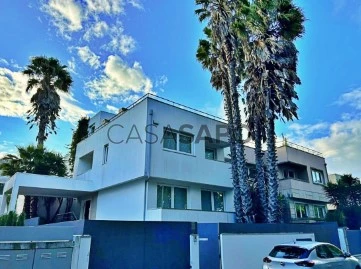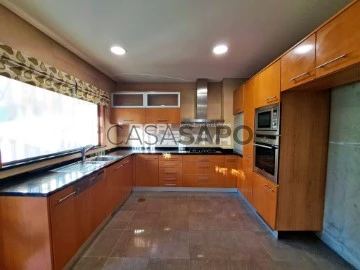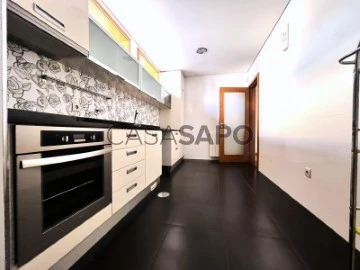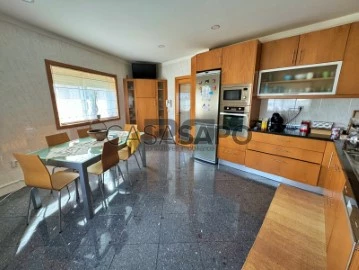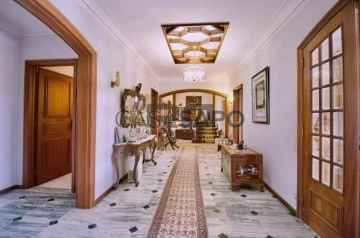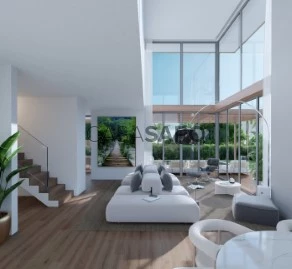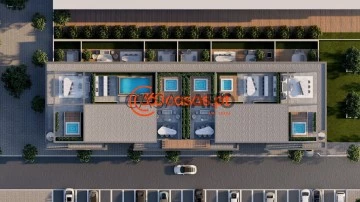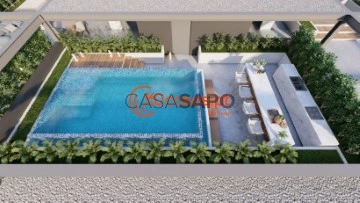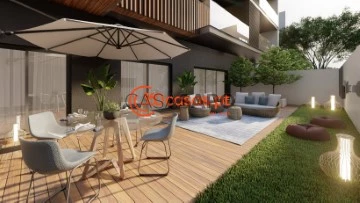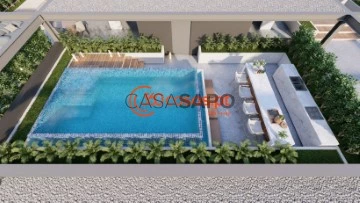Saiba aqui quanto pode pedir
4,142 Properties for Sale, Apartments and Houses with Public Path
Map
Order by
Relevance
Detached House 5 Bedrooms
Pontével, Cartaxo, Distrito de Santarém
Used · 263m²
With Garage
buy
780.000 €
Descubra o conforto e a elegância da Quinta das Oliveiras.
Apresentamos esta magnífica e luxuosa moradia T5 isolada e térrea, de arquitetura moderna, situada num terreno de 5800m2 muito bem cuidado. Esta residência localizada no campo oferece conforto, sustentabilidade e uma qualidade de vida superior, ideal para quem procura uma casa pronta a habitar com todas as comodidades modernas e o sossego da natureza.
Características Exteriores:
Piscina: Piscina de 10m x 5m, rodeada por 500 m² de relva natural com sistema de rega automática, perfeita para momentos de lazer e descontração.
Alpendre: Espaço fechado em vidro com churrasqueira e forno a lenha, acessível pela cozinha e sala.
Furo de Água: Furo com capacidade de 162 m², utilizado tanto para consumo doméstico como para rega.
Água: Abastecimento de água através de furo e da rede pública.
Galinheiros e Canis/Boxes: Estruturas em chapa sandwich de 4 cm, ideais para a criação de aves e animais de estimação.
Pomar e Horta: Área individualizada com diversas árvores de fruto, incluindo maracujá, kiwis, macieiras, pereiras, laranjeiras, tangerineiras, limoeiros, limas, pêssegos, nectarinas, alperces, ameixas, nêsperas, figos, nozes, gamboa, damasco, framboesas, uvas, romãzeiras, entre outras.
Oliveiras: 27 oliveiras adultas com produção média de 1 tonelada de azeitona por ano, além de 20 oliveiras pequenas.
Estação de Compostagem: Sistema eficiente para gestão de resíduos orgânicos.
Características Interiores:
Painéis Solares: 5 painéis solares para aquecimento de águas sanitárias, com depósito de 500L.
Painéis Fotovoltaicos: 14 painéis fotovoltaicos que garantem autonomia energética durante o dia por mais de 6 meses.
Piso Radiante: Sistema de aquecimento por piso radiante em toda a casa, exceto na garagem.
Pré-instalações: Pré-instalação de Musica ambiente, de ar condicionado e ventiloconvetores ( .
Bomba de Calor: Daikin com COP de 3.1.
Recuperador de Calor: Para maior eficiência térmica e conforto.
Preparação para Lareira: Piso inferior preparado para instalação de lareira/recuperador/exaustor.
Eletrodomésticos Siemens: Forno, placa e exaustor de alta qualidade.
Vídeo Porteiro e Segurança: Sistema de videovigilância com gravação, sistema de alarme ligado a central, e videoporteiro.
Sistema de Gás: Sistema de gás certificado, com garrafas localizadas na entrada do terreno (não utilizado atualmente).
Classe Energética: A (certificado de 2023).
Jardim Interior
Localização:
Situada em Pontével, a 5 minutos do nó da A1, 40 minutos de Lisboa, 20 minutos de Santarém e 10 minutos do Cartaxo. Na pacífica vila de Pontével, poderá usufruir da piscina fluvial ’Rio da Fonte’ durante o verão. A vila oferece berçários, jardins de infância, escolas, transportes, farmácia, centro de saúde, mercado,
restaurantes, cafés, mercearias, lojas de roupa e de decoração, papelaria, correios, entre outros.
Esta moradia é uma oportunidade única para quem valoriza um estilo de vida sustentável, conforto e segurança, tudo isso em um ambiente tranquilo e repleto de vegetação. Agende já a sua visita e descubra o seu novo lar.
Para marcação de Visita, ligue-me!
José Branco, o seu Consultor Imobiliário.
»» ««
NÃO ENCONTRA O IMÓVEL QUE PROCURA ?
Sabia que há proprietários que preferem que os seus imóveis não sejam publicitados?
É verdade! Temos mais imóveis disponíveis no nosso portal REILAR e outros ainda que aguardam por si.
Apresentamos esta magnífica e luxuosa moradia T5 isolada e térrea, de arquitetura moderna, situada num terreno de 5800m2 muito bem cuidado. Esta residência localizada no campo oferece conforto, sustentabilidade e uma qualidade de vida superior, ideal para quem procura uma casa pronta a habitar com todas as comodidades modernas e o sossego da natureza.
Características Exteriores:
Piscina: Piscina de 10m x 5m, rodeada por 500 m² de relva natural com sistema de rega automática, perfeita para momentos de lazer e descontração.
Alpendre: Espaço fechado em vidro com churrasqueira e forno a lenha, acessível pela cozinha e sala.
Furo de Água: Furo com capacidade de 162 m², utilizado tanto para consumo doméstico como para rega.
Água: Abastecimento de água através de furo e da rede pública.
Galinheiros e Canis/Boxes: Estruturas em chapa sandwich de 4 cm, ideais para a criação de aves e animais de estimação.
Pomar e Horta: Área individualizada com diversas árvores de fruto, incluindo maracujá, kiwis, macieiras, pereiras, laranjeiras, tangerineiras, limoeiros, limas, pêssegos, nectarinas, alperces, ameixas, nêsperas, figos, nozes, gamboa, damasco, framboesas, uvas, romãzeiras, entre outras.
Oliveiras: 27 oliveiras adultas com produção média de 1 tonelada de azeitona por ano, além de 20 oliveiras pequenas.
Estação de Compostagem: Sistema eficiente para gestão de resíduos orgânicos.
Características Interiores:
Painéis Solares: 5 painéis solares para aquecimento de águas sanitárias, com depósito de 500L.
Painéis Fotovoltaicos: 14 painéis fotovoltaicos que garantem autonomia energética durante o dia por mais de 6 meses.
Piso Radiante: Sistema de aquecimento por piso radiante em toda a casa, exceto na garagem.
Pré-instalações: Pré-instalação de Musica ambiente, de ar condicionado e ventiloconvetores ( .
Bomba de Calor: Daikin com COP de 3.1.
Recuperador de Calor: Para maior eficiência térmica e conforto.
Preparação para Lareira: Piso inferior preparado para instalação de lareira/recuperador/exaustor.
Eletrodomésticos Siemens: Forno, placa e exaustor de alta qualidade.
Vídeo Porteiro e Segurança: Sistema de videovigilância com gravação, sistema de alarme ligado a central, e videoporteiro.
Sistema de Gás: Sistema de gás certificado, com garrafas localizadas na entrada do terreno (não utilizado atualmente).
Classe Energética: A (certificado de 2023).
Jardim Interior
Localização:
Situada em Pontével, a 5 minutos do nó da A1, 40 minutos de Lisboa, 20 minutos de Santarém e 10 minutos do Cartaxo. Na pacífica vila de Pontével, poderá usufruir da piscina fluvial ’Rio da Fonte’ durante o verão. A vila oferece berçários, jardins de infância, escolas, transportes, farmácia, centro de saúde, mercado,
restaurantes, cafés, mercearias, lojas de roupa e de decoração, papelaria, correios, entre outros.
Esta moradia é uma oportunidade única para quem valoriza um estilo de vida sustentável, conforto e segurança, tudo isso em um ambiente tranquilo e repleto de vegetação. Agende já a sua visita e descubra o seu novo lar.
Para marcação de Visita, ligue-me!
José Branco, o seu Consultor Imobiliário.
»» ««
NÃO ENCONTRA O IMÓVEL QUE PROCURA ?
Sabia que há proprietários que preferem que os seus imóveis não sejam publicitados?
É verdade! Temos mais imóveis disponíveis no nosso portal REILAR e outros ainda que aguardam por si.
Contact
See Phone
T2 com Varanda a Sul próximo ao Parque da Cidade
Apartment 2 Bedrooms
Aldoar, Foz do Douro e Nevogilde, Porto, Distrito do Porto
Under construction · 100m²
With Garage
buy
376.400 €
Apartamento T2 com Varanda a Sul próximo ao Parque da Cidade
Apartamento localizado em Aldoar/ Porto, próximo ao Parque da Cidade, hospital CUF, CLIP e da Universidade Lusíada.
Está inserido num novo empreendimento com construção de qualidade superior, de arquitetura contemporânea que oferecerá total privacidade e segurança uma vez que será murado e terá cortina vertical em vegetação.
Este empreendimento fica localizado numa zona bem servida por todo o tipo de comércio, serviços e transportes.
Destacamos algumas características/ acabamentos:
- Mobiliário de cozinha da marca Gneisse com eletrodomésticos Bosch (ou equivalente)
- Sistema de Ar Condicionado, do tipo Multi-Split, marca Daikin (ou equivalente) com unidades interiores em todas as salas e quartos
- Iluminação em LED embutidas em tetos e armários roupeiros
- Pré-instalação para sistema de domótica
Este apartamento é constituído por:
- Hall de entrada
- Cozinha
- Lavandaria
- Sala de Jantar
- Sala de estar com acesso à varanda
- Hall dos quartos com roupeiros
- Casa de banho completa
- 1 quarto com roupeiros
- 1 quarto ensuite com roupeiros
- 1 lugar de garagem.
Data prevista de conclusão em Setembro 2024.
Contacte-nos para obter todas as informações sobre este novo empreendimento, Vitality.
Marque já a sua visita junto de um dos nossos consultores imobiliários.
RÉPLICA, uma referência imobiliária.
Com 30 anos de atuação no mercado nacional, aplicamos as boas práticas e metodologias que privilegiam Proprietário e Comprador, proporcionando os melhores resultados para todos os intervenientes.
Trabalhamos com um posicionamento de rigor na prestação de serviços imobiliários, apoiando a nossa atividade na experiência da nossa equipa de profissionais e em soluções eficazes de publicidade e marketing.
Garantimos a máxima discrição e serviço de excelência.
Sem preocupações - nós tratamos de tudo.
2 bedroom apartment with balcony facing south, close to the City Park, Porto
Apartment located in Aldoar/ Porto, close the City Park , CUF hospital, CLIP and Lusíada University.
It is located in a new development with superior quality construction, contemporary architecture that will offer total privacy and security once it will be walled and will have a vertical curtain with vegetation.
This new development is located in an area well served by all types of commerce, services and transport.
We highlight some features/ finishing details:
- Kitchen furniture from the Gneisse brand with Bosch appliances (or similar)
- Air Conditioning System, Multi-Split type, Daikin brand (or similae) with indoor units in the living room and bedrooms
- LED lighting built into ceilings and wardrobe cabinets
- Pre-installation for home automation system
This apartment consists of:
- Entrance hall
- Kitchen
- Laundry
- Dinning room
- Living room room with access to a balcony
- Hall with storage
- Full bathroom
- 1 Bedroom with storage
- 1 Ensuite bedroom with storage
- 1 parking space.
Expected completion date in September of 2024.
Contact us to obtain all information about this new development, Vitality.
Book your visit with one of our real estate consultants now.
REPLICA, a real estate reference.
With 30 years of experience in the national market, we apply good practices and methodologies that favor Owners and Buyers, providing the best results for all stakeholders.
We work with a rigorous positioning in the provision of real estate services, supporting our activity with the experience of our team of professionals and effective advertising and marketing solutions.
We guarantee maximum discretion and excellent service.
No worries - we take care of everything.
Apartamento localizado em Aldoar/ Porto, próximo ao Parque da Cidade, hospital CUF, CLIP e da Universidade Lusíada.
Está inserido num novo empreendimento com construção de qualidade superior, de arquitetura contemporânea que oferecerá total privacidade e segurança uma vez que será murado e terá cortina vertical em vegetação.
Este empreendimento fica localizado numa zona bem servida por todo o tipo de comércio, serviços e transportes.
Destacamos algumas características/ acabamentos:
- Mobiliário de cozinha da marca Gneisse com eletrodomésticos Bosch (ou equivalente)
- Sistema de Ar Condicionado, do tipo Multi-Split, marca Daikin (ou equivalente) com unidades interiores em todas as salas e quartos
- Iluminação em LED embutidas em tetos e armários roupeiros
- Pré-instalação para sistema de domótica
Este apartamento é constituído por:
- Hall de entrada
- Cozinha
- Lavandaria
- Sala de Jantar
- Sala de estar com acesso à varanda
- Hall dos quartos com roupeiros
- Casa de banho completa
- 1 quarto com roupeiros
- 1 quarto ensuite com roupeiros
- 1 lugar de garagem.
Data prevista de conclusão em Setembro 2024.
Contacte-nos para obter todas as informações sobre este novo empreendimento, Vitality.
Marque já a sua visita junto de um dos nossos consultores imobiliários.
RÉPLICA, uma referência imobiliária.
Com 30 anos de atuação no mercado nacional, aplicamos as boas práticas e metodologias que privilegiam Proprietário e Comprador, proporcionando os melhores resultados para todos os intervenientes.
Trabalhamos com um posicionamento de rigor na prestação de serviços imobiliários, apoiando a nossa atividade na experiência da nossa equipa de profissionais e em soluções eficazes de publicidade e marketing.
Garantimos a máxima discrição e serviço de excelência.
Sem preocupações - nós tratamos de tudo.
2 bedroom apartment with balcony facing south, close to the City Park, Porto
Apartment located in Aldoar/ Porto, close the City Park , CUF hospital, CLIP and Lusíada University.
It is located in a new development with superior quality construction, contemporary architecture that will offer total privacy and security once it will be walled and will have a vertical curtain with vegetation.
This new development is located in an area well served by all types of commerce, services and transport.
We highlight some features/ finishing details:
- Kitchen furniture from the Gneisse brand with Bosch appliances (or similar)
- Air Conditioning System, Multi-Split type, Daikin brand (or similae) with indoor units in the living room and bedrooms
- LED lighting built into ceilings and wardrobe cabinets
- Pre-installation for home automation system
This apartment consists of:
- Entrance hall
- Kitchen
- Laundry
- Dinning room
- Living room room with access to a balcony
- Hall with storage
- Full bathroom
- 1 Bedroom with storage
- 1 Ensuite bedroom with storage
- 1 parking space.
Expected completion date in September of 2024.
Contact us to obtain all information about this new development, Vitality.
Book your visit with one of our real estate consultants now.
REPLICA, a real estate reference.
With 30 years of experience in the national market, we apply good practices and methodologies that favor Owners and Buyers, providing the best results for all stakeholders.
We work with a rigorous positioning in the provision of real estate services, supporting our activity with the experience of our team of professionals and effective advertising and marketing solutions.
We guarantee maximum discretion and excellent service.
No worries - we take care of everything.
Contact
See Phone
House 4 Bedrooms
Choilo, Azeitão (São Lourenço e São Simão), Setúbal
Under construction
With Garage
buy
689.000 €
- SINGLE STOREY T4 HOUSE WITH 3 SUITES, SWIMMING POOL, COVERED PORCHES, 5 SANITARY INSTALLATIONS IN AZEITÃO WITH 279 M2
- INCLUDES: Alarm (with APP for remote access) + Video Surveillance (with APP for remote access) & Doorman + Electric Thermal Blinds with Centralized Closing and home automation (with APP for remote access) + Central Vacuum System + Pre-Installation of Air Conditioning and Photovoltaic Panel.
- FINISHED Ready for Scripture.
- ENERGY CERTIFICATION: A
- SWIMMING POOL FACING SOUTH, external sanitary installation, external shower.
- COVERED PORCHES with false ceiling and LED LIGHT, living area, meals, Barbecue and Sink with bench.
- KITCHEN of 23 m2, fully equipped, with 1.60m dispensers, benches and silestone wall coverings, melamine furniture.
- LIVING ROOM of 41.20 m2, with decorative Electric Fireplace and flame effects and heating.
- MASTER SUITE of 19.27 m2 with Open-Closet (with +/- 4m high) side by side measuring 2.80m each.
- 2 SUITES of 18.47 m2 and 15.35 m2 with wardrobes measuring 3m and 2.80m in length.
- 1 OFFICE / ROOM of 9.36 m2 with Wardrobe.
- 6 WARDROBES in total including the entry All (with 1,60m long).
- 5 SANITARY INSTALLATIONS: Exterior, Social, in the 3 Suites (INCLUDES IN 2 HYGIENIC SHOWERS) with cabinet with drawers and towel rail, mirror with LED light, shower trays with guard, suspended toilets from Roca.
- LAUNDRY ROOM of 4.0 m2 with washing machine and dryer and lower unit.
- GARAGE of 25.74 m2, Automatic Gate and 2 Charging Plug.
- INDIRECT LED LIGHT in the entrance and living room.
- CORRIDOR with +/- 4m high with window.
- EXTERNAL WALLS IN THERMAL BLOCK with additional external thermal insulation (60 mm capoto)
- ARMORED ENTRANCE DOOR.
- FALSE CEILINGS WITH LED LIGHT in all rooms and porches.
- THERMOSIPHON SOLAR system BOSH with 300L tank and electrical support.
- PVC WINDOW FRAMES WITH DOUBLE GLAZING and oscillating stops (from the German brand Kommerling with S rating for severe climates).
- FLOATING FLOOR, with the exception of sanitary facilities and Ceramic Kitchen.
Photos and equipment indicative of the finishes. They cannot be considered binding or final.
- Come and discover your new Dream house located in one of the most famous and central areas of Azeitão, very quiet, where you can enjoy a quality of life well far above the average.
- Very close to all trade and infrastructures, such as supermarkets, pharmacy, hospital, restaurants, school and kindergarden. Golf course very close and access to the A2 motorway to Lisbon and Algarve within 6 minutes.
- The historic center of Vila de Azeitão is 3 minutes away, with Serra da Arrábida and the beaches in Setúbal just after.
- Azeitão is known for its natural beauty, its farms and palaces, for its delicious cheeses, the famous Azeitão pies, the wines and muscatel from Setúbal.
- INCLUDES: Alarm (with APP for remote access) + Video Surveillance (with APP for remote access) & Doorman + Electric Thermal Blinds with Centralized Closing and home automation (with APP for remote access) + Central Vacuum System + Pre-Installation of Air Conditioning and Photovoltaic Panel.
- FINISHED Ready for Scripture.
- ENERGY CERTIFICATION: A
- SWIMMING POOL FACING SOUTH, external sanitary installation, external shower.
- COVERED PORCHES with false ceiling and LED LIGHT, living area, meals, Barbecue and Sink with bench.
- KITCHEN of 23 m2, fully equipped, with 1.60m dispensers, benches and silestone wall coverings, melamine furniture.
- LIVING ROOM of 41.20 m2, with decorative Electric Fireplace and flame effects and heating.
- MASTER SUITE of 19.27 m2 with Open-Closet (with +/- 4m high) side by side measuring 2.80m each.
- 2 SUITES of 18.47 m2 and 15.35 m2 with wardrobes measuring 3m and 2.80m in length.
- 1 OFFICE / ROOM of 9.36 m2 with Wardrobe.
- 6 WARDROBES in total including the entry All (with 1,60m long).
- 5 SANITARY INSTALLATIONS: Exterior, Social, in the 3 Suites (INCLUDES IN 2 HYGIENIC SHOWERS) with cabinet with drawers and towel rail, mirror with LED light, shower trays with guard, suspended toilets from Roca.
- LAUNDRY ROOM of 4.0 m2 with washing machine and dryer and lower unit.
- GARAGE of 25.74 m2, Automatic Gate and 2 Charging Plug.
- INDIRECT LED LIGHT in the entrance and living room.
- CORRIDOR with +/- 4m high with window.
- EXTERNAL WALLS IN THERMAL BLOCK with additional external thermal insulation (60 mm capoto)
- ARMORED ENTRANCE DOOR.
- FALSE CEILINGS WITH LED LIGHT in all rooms and porches.
- THERMOSIPHON SOLAR system BOSH with 300L tank and electrical support.
- PVC WINDOW FRAMES WITH DOUBLE GLAZING and oscillating stops (from the German brand Kommerling with S rating for severe climates).
- FLOATING FLOOR, with the exception of sanitary facilities and Ceramic Kitchen.
Photos and equipment indicative of the finishes. They cannot be considered binding or final.
- Come and discover your new Dream house located in one of the most famous and central areas of Azeitão, very quiet, where you can enjoy a quality of life well far above the average.
- Very close to all trade and infrastructures, such as supermarkets, pharmacy, hospital, restaurants, school and kindergarden. Golf course very close and access to the A2 motorway to Lisbon and Algarve within 6 minutes.
- The historic center of Vila de Azeitão is 3 minutes away, with Serra da Arrábida and the beaches in Setúbal just after.
- Azeitão is known for its natural beauty, its farms and palaces, for its delicious cheeses, the famous Azeitão pies, the wines and muscatel from Setúbal.
Contact
Old House 2 Bedrooms
Espinheiro, Malhou, Louriceira e Espinheiro, Alcanena
Used
buy
60.000 €
Antique house, with stone structure, in the center of the village, w/ renovated ground floor and 1st floor with backyard w/ well
Land 300m from the house, w/ area of 7280m² w/ construction (80m²), a small stream runs through the property; Has fruit trees; 3 wells; Excelent sunlight exposure and a fertile soil.
Land 300m from the house, w/ area of 7280m² w/ construction (80m²), a small stream runs through the property; Has fruit trees; 3 wells; Excelent sunlight exposure and a fertile soil.
Contact
Apartment 3 Bedrooms
Parceiros, Parceiros e Azoia, Leiria
Under construction
With Garage
buy
308.000 €
No Condomínio Fechado - Vila Gasparinhos, encontra a casa dos seus sonhos.
Desfrute de toda a tranquilidade e harmonia do campo a um passo da cidade. O condomínio fechado Vila Gasparinhos, dispõe de um projeto de arquitetura contemporânea, concebida para dar resposta às atuais preocupações de consumo energético conferindo-lhes elevados padrões de conforto e bem-estar. A sua configuração e orientação solar foi idealizada para potenciar a relação com o exterior, privilegiando a luminosidade interior, as generosas vistas desafogadas, a exposição ao sol e a privacidade dos compartimentos interiores.
Neste empreendimento tão singular, foi dado especial em foco, aos generosos terraços exteriores, à arrumação, funcionalidade dos espaços e simplicidade dos acabamentos.
Pormenores que marcam a diferença:
O Vila Gasparinho, é um condomínio fechado, inserido no lote 1 do Aldeamento Gasparinhos em Parceiros. Este empreendimento, a dois minutos do centro da cidade e do LeiriaShopping e de outras superfícies comerciais de referência, possui no seu logradouro, um espaço exterior dedicado à instalação de uma possível piscina de uso comunitário ou de outra infraestrutura.
Possui projeto de interior com Design exclusivo contemporâneo.
Possui frações com garagens de acesso direto ao exterior, ideal para quem utiliza diariamente o automóvel.
Neste empreendimento, as amplas varandas, a luz natural e as vistas desafogadas, estão particularmente em destaque.
As frações do R/chão possuam acesso a um jardim de uso exclusivo.
A Classificação energética é A ou A+ Consoante as frações.
Inclui Closet na suite
Programa de instalação e equipamentos
PORTA DA ENTRADA:
Porta de alta segurança ’DIERRE’ com estrutura interior em aço galvanizada, chapa de aço na face exterior, acabamento a folha natural de Carvalho, com visor ótico interior e limitador de abertura, puxador em cromado mate e reforço interior do isolamento acústico.
PORTAS INTERIORES E ROUPEIROS:
Madeira lacada na cor branca, com ferragens em aço inox
JANELAS:
Alumínio acetinado natural com rutura térmica, e vidro duplo planitherm, de abrir com uma folha de vão oscilo batente por compartimento
ESTORES:
Caixa de estores com isolamento, estores em alumínio lacado na cor cinza com isolamento pelo interior, abertura elétrica por interruptor.
ROUPEIROS COM PORTA DE ABRIR:
Forrados no seu interior com prateleiras, portas de abrir lacadas na cor branca e outra.
Alguma das frações possuam closet
COZINHA:
Móvel inferior lacado brilho (sem máquinas de lavar louça ou roupa).
Portas e gavetas sem puxadores (puxador cavado na madeira).
Tampo em Silestone, refª. Branco Norte.
Lava louça RODI OKIO PLUS 120 FLAT em inox polido com 1200 x 500 de duas pias laterais com escorredor, de encastrar por cima.
Móvel superior até ao teto, lacado. Exaustor de encastrar.
Portas de abrir por baixo.
Armário despenseiro lacado e folheado a carvalho.
Portas sem puxadores (puxador cavado na madeira).
Piso em frente à bancada com uma fiada de mosaico cerâmico retificado 60x60, restante piso em flutuante igual ao da sala.
ELETRODOMESTICOS:
Exaustor AEG;
Placa AEG -INDUSAO;
Forno AEG;
Combinado AEG com Tecnologia de frio do congelador No Frost;
Micro ondas- AEG ENCASTRE.
ACABAMENTOS:
TECTOS:
Tectos falsos, em todas as divisões, com jogos de luz e sancas para disfarce da calha de cortinado, terão iluminação led indireta, na sala, restante iluminação prevista com projetores encastrados incluído.
PAVIMENTOS:
Piso em flutuante de vinil nas instalações sanitárias, restantes divisões em piso flutuante com classe de resistência AC4 com encaixe clic e acabamento na cor bege clara EGGER ASH MAD 8/32.
Rodapé na cor branca.
PAREDES:
WC- SUITE, mosaico retificado Revigrês Attitude 30x60 Beije matte
WC- SERVIÇO, mosaico RECER-7.5x30cm Magnes Beije matte
EQUIPAMENTO SANITÁRIO:
Louças suspensas, com autoclismo de encastrar.
WC- SUITE
Base de chuveiro sanindusa Série Piano anti- derrapante
Móvel suspenso em carvalho natural claro, com gaveta, tampo e roda-tampo frontal em Silestone dekton morpheus .
Parede da sanita com móvel lacado a champanhe, nicho em carvalho natural claro, com luz indireta.
Painel da sanita em Silestone dekton morpheus.
Teto falso com focos de luz.
WC- SERVIÇO-
Base de chuveiro sanindusa Série Piano anti- derrapante .
Móvel de apoio a lavatório suspenso lacado com 90x45cm com gavetões.
Lavatório de pousar Oval da ROCA, torneira de pé alto modelo BauEdge da marca GROHE.
Equipamento de aquecimento de águas quentes sanitárias:
Bomba de calor com acumulador de 200Lts
Equipamento de aquecimento ambiente:
Os apartamentos estão equipados Ar Condicionado sistema multi split da marca DAIKIN.
Equipamento de ventilação:
Os apartamentos estão equipados com VMC simples fluxo da marca BAXI.
Outros Equipamentos:
Os portões de garagem são seccionados motorizados com comando á distância.
O vídeo porteiro é a cores.
Churrasqueira junto às cozinhas.
Pré-instalação para Alarme, nas frações com jardim exterior.
Marque a sua visita sem compromisso
Jose Luís Sismeiro
(telefone)
Desfrute de toda a tranquilidade e harmonia do campo a um passo da cidade. O condomínio fechado Vila Gasparinhos, dispõe de um projeto de arquitetura contemporânea, concebida para dar resposta às atuais preocupações de consumo energético conferindo-lhes elevados padrões de conforto e bem-estar. A sua configuração e orientação solar foi idealizada para potenciar a relação com o exterior, privilegiando a luminosidade interior, as generosas vistas desafogadas, a exposição ao sol e a privacidade dos compartimentos interiores.
Neste empreendimento tão singular, foi dado especial em foco, aos generosos terraços exteriores, à arrumação, funcionalidade dos espaços e simplicidade dos acabamentos.
Pormenores que marcam a diferença:
O Vila Gasparinho, é um condomínio fechado, inserido no lote 1 do Aldeamento Gasparinhos em Parceiros. Este empreendimento, a dois minutos do centro da cidade e do LeiriaShopping e de outras superfícies comerciais de referência, possui no seu logradouro, um espaço exterior dedicado à instalação de uma possível piscina de uso comunitário ou de outra infraestrutura.
Possui projeto de interior com Design exclusivo contemporâneo.
Possui frações com garagens de acesso direto ao exterior, ideal para quem utiliza diariamente o automóvel.
Neste empreendimento, as amplas varandas, a luz natural e as vistas desafogadas, estão particularmente em destaque.
As frações do R/chão possuam acesso a um jardim de uso exclusivo.
A Classificação energética é A ou A+ Consoante as frações.
Inclui Closet na suite
Programa de instalação e equipamentos
PORTA DA ENTRADA:
Porta de alta segurança ’DIERRE’ com estrutura interior em aço galvanizada, chapa de aço na face exterior, acabamento a folha natural de Carvalho, com visor ótico interior e limitador de abertura, puxador em cromado mate e reforço interior do isolamento acústico.
PORTAS INTERIORES E ROUPEIROS:
Madeira lacada na cor branca, com ferragens em aço inox
JANELAS:
Alumínio acetinado natural com rutura térmica, e vidro duplo planitherm, de abrir com uma folha de vão oscilo batente por compartimento
ESTORES:
Caixa de estores com isolamento, estores em alumínio lacado na cor cinza com isolamento pelo interior, abertura elétrica por interruptor.
ROUPEIROS COM PORTA DE ABRIR:
Forrados no seu interior com prateleiras, portas de abrir lacadas na cor branca e outra.
Alguma das frações possuam closet
COZINHA:
Móvel inferior lacado brilho (sem máquinas de lavar louça ou roupa).
Portas e gavetas sem puxadores (puxador cavado na madeira).
Tampo em Silestone, refª. Branco Norte.
Lava louça RODI OKIO PLUS 120 FLAT em inox polido com 1200 x 500 de duas pias laterais com escorredor, de encastrar por cima.
Móvel superior até ao teto, lacado. Exaustor de encastrar.
Portas de abrir por baixo.
Armário despenseiro lacado e folheado a carvalho.
Portas sem puxadores (puxador cavado na madeira).
Piso em frente à bancada com uma fiada de mosaico cerâmico retificado 60x60, restante piso em flutuante igual ao da sala.
ELETRODOMESTICOS:
Exaustor AEG;
Placa AEG -INDUSAO;
Forno AEG;
Combinado AEG com Tecnologia de frio do congelador No Frost;
Micro ondas- AEG ENCASTRE.
ACABAMENTOS:
TECTOS:
Tectos falsos, em todas as divisões, com jogos de luz e sancas para disfarce da calha de cortinado, terão iluminação led indireta, na sala, restante iluminação prevista com projetores encastrados incluído.
PAVIMENTOS:
Piso em flutuante de vinil nas instalações sanitárias, restantes divisões em piso flutuante com classe de resistência AC4 com encaixe clic e acabamento na cor bege clara EGGER ASH MAD 8/32.
Rodapé na cor branca.
PAREDES:
WC- SUITE, mosaico retificado Revigrês Attitude 30x60 Beije matte
WC- SERVIÇO, mosaico RECER-7.5x30cm Magnes Beije matte
EQUIPAMENTO SANITÁRIO:
Louças suspensas, com autoclismo de encastrar.
WC- SUITE
Base de chuveiro sanindusa Série Piano anti- derrapante
Móvel suspenso em carvalho natural claro, com gaveta, tampo e roda-tampo frontal em Silestone dekton morpheus .
Parede da sanita com móvel lacado a champanhe, nicho em carvalho natural claro, com luz indireta.
Painel da sanita em Silestone dekton morpheus.
Teto falso com focos de luz.
WC- SERVIÇO-
Base de chuveiro sanindusa Série Piano anti- derrapante .
Móvel de apoio a lavatório suspenso lacado com 90x45cm com gavetões.
Lavatório de pousar Oval da ROCA, torneira de pé alto modelo BauEdge da marca GROHE.
Equipamento de aquecimento de águas quentes sanitárias:
Bomba de calor com acumulador de 200Lts
Equipamento de aquecimento ambiente:
Os apartamentos estão equipados Ar Condicionado sistema multi split da marca DAIKIN.
Equipamento de ventilação:
Os apartamentos estão equipados com VMC simples fluxo da marca BAXI.
Outros Equipamentos:
Os portões de garagem são seccionados motorizados com comando á distância.
O vídeo porteiro é a cores.
Churrasqueira junto às cozinhas.
Pré-instalação para Alarme, nas frações com jardim exterior.
Marque a sua visita sem compromisso
Jose Luís Sismeiro
(telefone)
Contact
Fantástica Moradia V5 totalmente independente - Foz do Sousa em Gondomar
House 5 Bedrooms
Foz do Sousa e Covelo, Gondomar, Distrito do Porto
Used · 615m²
With Garage
buy
741.000 €
Moradia de tipologia V5, para venda, em Foz do Sousa - Gondomar.
Inserida em lote de terreno de 9000m2, e uma área de construção de 615m2, apresenta áreas generosas e divisões luminosas, privilegiando a ligação á belíssima zona exterior com vistas panorâmicas sobre o Vale da Foz Sousa.
A moradia desenvolve-se em 2 pisos:
Piso - Térreo
- Hall de entrada;
- Ampla sala comum com lareira e recuperar de calor e acesso ao jardim;
- Cozinha totalmente mobilada e equipada (placa, forno, máquina lavar louça, combinado, exaustor, microondas) e acesso a um agradável solário com sala de jantar e vistas deslumbrantes ;
- Despensa;
- Hall de acesso aos quartos;
- Wc serviço;
- Quatro quartos com roupeiros embutidos sendo um deles suite; e dois dispo~em de varanda;
- WC completo;
Piso inferior:
- Espaçoso salão;
- Um quarto com entrada totalmente independente;
- Wc completo;
- Arrumos;
- Garagem para 2 carros;
Exterior,.:
- Magnifico terraço;
- Anexos com churrasqueira e lavandaria equipada;
- 8000m2 de jardim com diversas árvores de fruto.
Características a salientar:
- Piso em madeira maciça no piso térreo;
- Aquecimento central em todas as divisões;
- Aspiração central;
- Sistema de domótica, alarme e videovigilância;
- Porta de segurança:
- Poço e sistema de rega;
Localizada numa zona calma e residencial, encontra-se a 25 minutos do Centro do Porto e usufrui de ótimos acessos rodoviários.
Não perca esta oportunidade e marque já a sua visita.
Inserida em lote de terreno de 9000m2, e uma área de construção de 615m2, apresenta áreas generosas e divisões luminosas, privilegiando a ligação á belíssima zona exterior com vistas panorâmicas sobre o Vale da Foz Sousa.
A moradia desenvolve-se em 2 pisos:
Piso - Térreo
- Hall de entrada;
- Ampla sala comum com lareira e recuperar de calor e acesso ao jardim;
- Cozinha totalmente mobilada e equipada (placa, forno, máquina lavar louça, combinado, exaustor, microondas) e acesso a um agradável solário com sala de jantar e vistas deslumbrantes ;
- Despensa;
- Hall de acesso aos quartos;
- Wc serviço;
- Quatro quartos com roupeiros embutidos sendo um deles suite; e dois dispo~em de varanda;
- WC completo;
Piso inferior:
- Espaçoso salão;
- Um quarto com entrada totalmente independente;
- Wc completo;
- Arrumos;
- Garagem para 2 carros;
Exterior,.:
- Magnifico terraço;
- Anexos com churrasqueira e lavandaria equipada;
- 8000m2 de jardim com diversas árvores de fruto.
Características a salientar:
- Piso em madeira maciça no piso térreo;
- Aquecimento central em todas as divisões;
- Aspiração central;
- Sistema de domótica, alarme e videovigilância;
- Porta de segurança:
- Poço e sistema de rega;
Localizada numa zona calma e residencial, encontra-se a 25 minutos do Centro do Porto e usufrui de ótimos acessos rodoviários.
Não perca esta oportunidade e marque já a sua visita.
Contact
See Phone
House 4 Bedrooms Duplex
Ericeira, Mafra, Distrito de Lisboa
Under construction · 379m²
With Swimming Pool
buy
1.080.000 €
Fantastic 4 bedroom villa in Ericeira with sea view and pool
This semi-detached villa, under construction, is a 10-minute walk from the center of Ericeira, with an expected date of completion of the work for December 2023
The villa is composed as follows:
Ground floor:
Hall with 20m2, large living room of 45m2 with access to the pool with 5.10m long and 3 meters wide, kitchen in open space fully equipped with 15m2, bedroom or office with 16.26m2, complete toilet with 6.40m2
Outdoor space with 40m2, with porch and barbecue
1st Floor:
It has 3 suites, 2 with sea view both with 13m2, WC of 5m2, 1 with closet of 4m2 and another of 7m2, the other suite has an area of 14m2, closet with 8m2 and WC of 5m2, all with balcony
Toilets have skylights that offer natural light
Rooftop with outdoor access, sea view and with pre-installation for a jacuzzi
The villa also has armored door, video intercom, air conditioning, solar panels
The production of domestic hot water will be ensured by a natural gas solar water heater and a system of forced circulation solar thermal collectors.
The heating of the environment will be ensured by a fireplace with stove, fed to biomass, which serves the living room, kitchen and circulation of the ground floor of the villa, as well as by an air conditioning system, multi-split type powered by an electric heat pump that serves all the main divisions of the construction and that also
will ensure the cooling of the housing environment.
With regard to ventilation this is processed naturally with the use of air intake through the frames and exhaust through the interior sanitary facilities, with the installation of ventilation grids in all vertical spans of the villa.
It is located 20km from Lisbon and Cascais
This semi-detached villa, under construction, is a 10-minute walk from the center of Ericeira, with an expected date of completion of the work for December 2023
The villa is composed as follows:
Ground floor:
Hall with 20m2, large living room of 45m2 with access to the pool with 5.10m long and 3 meters wide, kitchen in open space fully equipped with 15m2, bedroom or office with 16.26m2, complete toilet with 6.40m2
Outdoor space with 40m2, with porch and barbecue
1st Floor:
It has 3 suites, 2 with sea view both with 13m2, WC of 5m2, 1 with closet of 4m2 and another of 7m2, the other suite has an area of 14m2, closet with 8m2 and WC of 5m2, all with balcony
Toilets have skylights that offer natural light
Rooftop with outdoor access, sea view and with pre-installation for a jacuzzi
The villa also has armored door, video intercom, air conditioning, solar panels
The production of domestic hot water will be ensured by a natural gas solar water heater and a system of forced circulation solar thermal collectors.
The heating of the environment will be ensured by a fireplace with stove, fed to biomass, which serves the living room, kitchen and circulation of the ground floor of the villa, as well as by an air conditioning system, multi-split type powered by an electric heat pump that serves all the main divisions of the construction and that also
will ensure the cooling of the housing environment.
With regard to ventilation this is processed naturally with the use of air intake through the frames and exhaust through the interior sanitary facilities, with the installation of ventilation grids in all vertical spans of the villa.
It is located 20km from Lisbon and Cascais
Contact
See Phone
House 3 Bedrooms +1 Duplex
Cacém e São Marcos, Sintra, Distrito de Lisboa
Used · 169m²
buy
398.000 €
Detached House of typology T3 + 1, inserted in a plot of land in drawer of 615m2 and useful construction area of 170m2, with unobstructed view
The villa needs some improvements but is habitable, is on an excellent plot with well and garden, having space for the construction of a swimming pool
Excellent solar orientation: East/West
The villa consists of 2 floors:
Ground Floor:
Living room with fireplace, dining room and quite spacious kitchen
1st Floor:
3 bedrooms, storage space and toilet
It also has a patio, garage box and storage room
Very well located in a residential area, close to schools, Tagus Park, Continent, Mercadona 5 minutes from Oeiras Golf and other services
With good access to the A5 and IC19
Very well served by public transport
Come and visit
The villa needs some improvements but is habitable, is on an excellent plot with well and garden, having space for the construction of a swimming pool
Excellent solar orientation: East/West
The villa consists of 2 floors:
Ground Floor:
Living room with fireplace, dining room and quite spacious kitchen
1st Floor:
3 bedrooms, storage space and toilet
It also has a patio, garage box and storage room
Very well located in a residential area, close to schools, Tagus Park, Continent, Mercadona 5 minutes from Oeiras Golf and other services
With good access to the A5 and IC19
Very well served by public transport
Come and visit
Contact
See Phone
House 4 Bedrooms Duplex
Cascais e Estoril, Distrito de Lisboa
New · 220m²
With Garage
buy
1.490.000 €
Detached House with Pool T3+1 in Aldeia de Juzo in Cascais
In Cascais, in the village of Juzo, on a plot of 367m2 with a gross private area of 220m2, is this fantastic 3+1 bedroom villa with 2 floors, with plenty of natural light in the finishing phase
The villa is distributed as follows:
Ground floor:
Living room with 45m2 and access to the pool and laundry room with storage area
1 bedroom or office with 17m2
Fully equipped kitchen with 14.45m2 and sliding doors
1 full bathroom with 6.45m2 and shower base
1st Floor:
3 fantastic suites, 1 with 20.50m2, another with 19.65 and another with 17.85m2, all with
built-in wardrobes, two bathrooms with shower tray and one with bathtub
It also has:
Garage for 2 cars
Solar Panels
Air conditioning
Swing windows and double glazing
Due to its privileged location, between the sea and the mountains of Sintra, it benefits from a mild climate, conducive to enjoying a series of leisure and sports activities: sailing at the Cascais Naval Club, horseback riding at the Manuel Possolo Hippodrome or at Quinta da Marinha, Golf Course at Quinta da Marinha or Penha Longa Golf, Tennis Clubs, etc.
It has a wide range of high-quality schools, as well as public and international schools (IPS-International Preparatory School, Carlucci American International School of Lisbon, TASIS Portugal International School, etc.).
Good road access, A5 Cascais-Lisbon motorway and Avenida Marginal 25 minutes from Lisbon and 15 minutes from Sintra
In Cascais, in the village of Juzo, on a plot of 367m2 with a gross private area of 220m2, is this fantastic 3+1 bedroom villa with 2 floors, with plenty of natural light in the finishing phase
The villa is distributed as follows:
Ground floor:
Living room with 45m2 and access to the pool and laundry room with storage area
1 bedroom or office with 17m2
Fully equipped kitchen with 14.45m2 and sliding doors
1 full bathroom with 6.45m2 and shower base
1st Floor:
3 fantastic suites, 1 with 20.50m2, another with 19.65 and another with 17.85m2, all with
built-in wardrobes, two bathrooms with shower tray and one with bathtub
It also has:
Garage for 2 cars
Solar Panels
Air conditioning
Swing windows and double glazing
Due to its privileged location, between the sea and the mountains of Sintra, it benefits from a mild climate, conducive to enjoying a series of leisure and sports activities: sailing at the Cascais Naval Club, horseback riding at the Manuel Possolo Hippodrome or at Quinta da Marinha, Golf Course at Quinta da Marinha or Penha Longa Golf, Tennis Clubs, etc.
It has a wide range of high-quality schools, as well as public and international schools (IPS-International Preparatory School, Carlucci American International School of Lisbon, TASIS Portugal International School, etc.).
Good road access, A5 Cascais-Lisbon motorway and Avenida Marginal 25 minutes from Lisbon and 15 minutes from Sintra
Contact
See Phone
House 3 Bedrooms
Madalena, Vila Nova de Gaia, Distrito do Porto
Used · 321m²
With Garage
buy
1.200.000 €
Enjoy life by the sea in this magnificent exceptional villa, located just 50 meters from the charming Madalena Beach. This residence offers an exclusive lifestyle, where comfort, tranquillity and quiet meet in perfect harmony.
Property Details:
- Floor area: 321 m²
- Plot: 150 m²
- Sea view
-Garage
-Parking lot
-Balcony
-Air conditioning
Divisions:
- 3 Bedrooms en suite, providing privacy and comfort
- 1 Service Bathroom
-Office
-Laundry
- Cinema room
- Rooftop with sea view
- Gourmet and leisure area
Additional Highlights:
- Solar panels for energy efficiency
- Alarm system for added security
- Central heating and vacuuming
- Electric shutters and double glazing for greater thermal and acoustic comfort
Location Features:
- Proximity to pedestrian areas, bike paths and green spaces, promoting an excellent quality of life.
- Restaurants/bars, Supermarkets, Gyms, Schools and outdoor leisure spaces in the vicinity.
- Close to the Afurada Marina, Douro Estuary Local Nature Reserve, Gaia Pier and the future Afurada City Park.
This villa is the perfect choice for those looking to live close to the sea, surrounded by a high quality interior, where all materials have been selected in detail to offer maximum comfort and elegance.
Don’t miss this unique opportunity to live in an exceptional villa just a few steps from Madalena Beach.
Schedule your visit right now and discover the pleasure of living by the sea!
Property Details:
- Floor area: 321 m²
- Plot: 150 m²
- Sea view
-Garage
-Parking lot
-Balcony
-Air conditioning
Divisions:
- 3 Bedrooms en suite, providing privacy and comfort
- 1 Service Bathroom
-Office
-Laundry
- Cinema room
- Rooftop with sea view
- Gourmet and leisure area
Additional Highlights:
- Solar panels for energy efficiency
- Alarm system for added security
- Central heating and vacuuming
- Electric shutters and double glazing for greater thermal and acoustic comfort
Location Features:
- Proximity to pedestrian areas, bike paths and green spaces, promoting an excellent quality of life.
- Restaurants/bars, Supermarkets, Gyms, Schools and outdoor leisure spaces in the vicinity.
- Close to the Afurada Marina, Douro Estuary Local Nature Reserve, Gaia Pier and the future Afurada City Park.
This villa is the perfect choice for those looking to live close to the sea, surrounded by a high quality interior, where all materials have been selected in detail to offer maximum comfort and elegance.
Don’t miss this unique opportunity to live in an exceptional villa just a few steps from Madalena Beach.
Schedule your visit right now and discover the pleasure of living by the sea!
Contact
See Phone
House 3 Bedrooms
Cascais e Estoril, Distrito de Lisboa
Used · 113m²
With Garage
buy
610.000 €
Excellent 3 bedroom single storey villa with great outdoor leisure space in a very quiet residential location and surrounded by villas in Alapraia.
The villa consists of a large and bright living room with fireplace (25M2), the living and dining spaces are well defined.
The kitchen is equipped with oven, gas stove, extractor fan. It has a counter where you can have your meals.
Three bedrooms all with fitted wardrobes, two full bathrooms, one with bathtub, heated towel rail and the other with shower and window.
Laundry room and garage with direct connection to the house.
The attic is lined and used as a playroom, accessed by a retractable staircase and has two velux windows.
The house was painted on the outside five years ago, the solar panel, for water heating, was also renovated five years ago, the plumbing was all renewed with multilayer pipes. The garden has automatic irrigation and automatic gates.
You will also find a barbecue area in the outdoor area.
It also has a basement that is original.
It is next to schools of the three cycles, the Alapraia sports complex, mini-markets and supermarkets, pharmacy and other services.
Do not hesitate to contact us for more information and to schedule a visit
Note: The energy certification does not correspond to the improvements made to the house, new double-glazed windows and thermal cut-outs were placed, doors and a new roof was placed in 2022. The new certification is in process.
The villa consists of a large and bright living room with fireplace (25M2), the living and dining spaces are well defined.
The kitchen is equipped with oven, gas stove, extractor fan. It has a counter where you can have your meals.
Three bedrooms all with fitted wardrobes, two full bathrooms, one with bathtub, heated towel rail and the other with shower and window.
Laundry room and garage with direct connection to the house.
The attic is lined and used as a playroom, accessed by a retractable staircase and has two velux windows.
The house was painted on the outside five years ago, the solar panel, for water heating, was also renovated five years ago, the plumbing was all renewed with multilayer pipes. The garden has automatic irrigation and automatic gates.
You will also find a barbecue area in the outdoor area.
It also has a basement that is original.
It is next to schools of the three cycles, the Alapraia sports complex, mini-markets and supermarkets, pharmacy and other services.
Do not hesitate to contact us for more information and to schedule a visit
Note: The energy certification does not correspond to the improvements made to the house, new double-glazed windows and thermal cut-outs were placed, doors and a new roof was placed in 2022. The new certification is in process.
Contact
See Phone
House 2 Bedrooms
Salvaterra de Magos e Foros de Salvaterra, Distrito de Santarém
Used · 170m²
With Garage
buy
563.000 €
Moradia com piscina e tertúlia
Composta por dois quartos, sala e cozinha em Open space, sala de convivio no exterior com salão.
Tertúlia com churrasqueira e forno a lenha.
Wc apoio à piscina
Telheiro
Árvores de fruto
Garagem para 2 viaturas
Furo
Bem situado em zona central, muito perto da Vila onde encontra todo o tipo de serviços, comércio, transportes públicos e escola.
Agende a sua visita e venha à procura de conforto e sossego.
Composta por dois quartos, sala e cozinha em Open space, sala de convivio no exterior com salão.
Tertúlia com churrasqueira e forno a lenha.
Wc apoio à piscina
Telheiro
Árvores de fruto
Garagem para 2 viaturas
Furo
Bem situado em zona central, muito perto da Vila onde encontra todo o tipo de serviços, comércio, transportes públicos e escola.
Agende a sua visita e venha à procura de conforto e sossego.
Contact
See Phone
House
Benfica do Ribatejo, Almeirim, Distrito de Santarém
Used · 182m²
With Garage
buy
297.000 €
Magnifica moradia térrea muito bem cuidada, de traça tradicional com uma área bruta de construção de 182m2.
É situada em zona calma, com áreas generosas e boa luminosodade.
O imóvel possui um amplo hall de entrada
Sala de estar de 28m2 com:
- Salamandra a pellets e AC
Cozinha de 23,5m2, semi - equipada com:
- Placa
- Forno a gás
- Exaustor
-Esquentador
-AC
-Dispensa em móvel
-Pré instalação de aspiração central
1 Suite de 19m2 com:
-Closet
-AC
- Wc com base de duche italiano
2 Quartos, ambos com:
-Roupeiro
-AC
1Wc social com poliban
Tertúlia com:
-Churrasqueira
-Forno a lenha
-Wc de serviço
Garagem para uma viatura com arrumos.
Particularidades:
-Portões de garagem e de entrada com automatismo
-Video porteiro
-Alarme
-Fibra
-Rede mosquiteira em todas as janelas e porta das traseiras.
Perfeita harmonia criada com a natureza circundante.
Excelentes acessos e localização estratégica a sensivelmente 10 minutos de:
-H.D. Santárem
-Estação CP Santarém
-Cidade Almeirim
-Hipermercados e outros serviços a menos de 5minutos.
-1h15 de Lisboa pela A1
Esperamos por si, agende já a sua visita!
É situada em zona calma, com áreas generosas e boa luminosodade.
O imóvel possui um amplo hall de entrada
Sala de estar de 28m2 com:
- Salamandra a pellets e AC
Cozinha de 23,5m2, semi - equipada com:
- Placa
- Forno a gás
- Exaustor
-Esquentador
-AC
-Dispensa em móvel
-Pré instalação de aspiração central
1 Suite de 19m2 com:
-Closet
-AC
- Wc com base de duche italiano
2 Quartos, ambos com:
-Roupeiro
-AC
1Wc social com poliban
Tertúlia com:
-Churrasqueira
-Forno a lenha
-Wc de serviço
Garagem para uma viatura com arrumos.
Particularidades:
-Portões de garagem e de entrada com automatismo
-Video porteiro
-Alarme
-Fibra
-Rede mosquiteira em todas as janelas e porta das traseiras.
Perfeita harmonia criada com a natureza circundante.
Excelentes acessos e localização estratégica a sensivelmente 10 minutos de:
-H.D. Santárem
-Estação CP Santarém
-Cidade Almeirim
-Hipermercados e outros serviços a menos de 5minutos.
-1h15 de Lisboa pela A1
Esperamos por si, agende já a sua visita!
Contact
See Phone
Town House 4 Bedrooms
Vale de Milhaços , Corroios, Seixal, Distrito de Setúbal
Used · 150m²
With Garage
buy
405.000 €
Ponta de banda house in Vale Milhaços on the main avenue, consisting of five rooms and a basement with direct access to the backyard.
The basement was transformed into a living area with a new and fully equipped kitchen with hob, oven, extractor fan, water heater and machines. It has an island with storage and a dining area with access to an excellent backyard with barbecue and wood oven. In the basement there is also a bathroom with shower and a bedroom with natural light and floating floors. We have a space that you can use as a living room and a pantry.
In the RC of the villa there is a second kitchen with dining room, fireplace and access to a large sunroom. A spacious living room with plenty of natural light and a balcony, it also has a service bathroom.
On the ground floor we have the four bedrooms where one of them has been transformed into a closet
Two of the bedrooms have access to a sunroom, the other two bedrooms have access to a balcony and a storage area.
In the outdoor space at the front of the villa we have space for a car and garden with a small pond, on the side we have two fruit trees, space for a garden and we have a small kennel. At the back we have a shed with storage space, a barbecue and wood oven, we also have a good leisure space.
The villa has double glazing, thermal shutters, video surveillance and floating floors in the bedrooms.
It is close to transport, shops, schools, park, garden, swimming pool and easy access to the A33.
Take advantage of this excellent opportunity and book your visit now!
The information provided, even if accurate, does not dispense with its confirmation and cannot be considered binding.
LOCATION: Vale de Milhaços
PROPERTY MANAGER:
Filipa Pina
The basement was transformed into a living area with a new and fully equipped kitchen with hob, oven, extractor fan, water heater and machines. It has an island with storage and a dining area with access to an excellent backyard with barbecue and wood oven. In the basement there is also a bathroom with shower and a bedroom with natural light and floating floors. We have a space that you can use as a living room and a pantry.
In the RC of the villa there is a second kitchen with dining room, fireplace and access to a large sunroom. A spacious living room with plenty of natural light and a balcony, it also has a service bathroom.
On the ground floor we have the four bedrooms where one of them has been transformed into a closet
Two of the bedrooms have access to a sunroom, the other two bedrooms have access to a balcony and a storage area.
In the outdoor space at the front of the villa we have space for a car and garden with a small pond, on the side we have two fruit trees, space for a garden and we have a small kennel. At the back we have a shed with storage space, a barbecue and wood oven, we also have a good leisure space.
The villa has double glazing, thermal shutters, video surveillance and floating floors in the bedrooms.
It is close to transport, shops, schools, park, garden, swimming pool and easy access to the A33.
Take advantage of this excellent opportunity and book your visit now!
The information provided, even if accurate, does not dispense with its confirmation and cannot be considered binding.
LOCATION: Vale de Milhaços
PROPERTY MANAGER:
Filipa Pina
Contact
See Phone
House 4 Bedrooms Triplex
Ericeira , Mafra, Distrito de Lisboa
New · 184m²
With Garage
buy
2.600.000 €
If you are looking for a detached villa with a high standard of finishes, in one of the most exclusive and sought-after areas with front views and swimming pool, stunning sea and that you can enjoy large terraces.
This is the ideal villa for you!
2+2 bedroom villa (bedroom on the 1st floor described as living room and 1 bedroom on the -1 floor described as storage), located in a private condominium of 3 villas, with a plot of 550m² for exclusive use, located just 3 km from the village of Ericeira.
The villa is composed as follows:
- Floor -1, garage with an area of 53 m², living room with 38.25 m² (described as storage, with windows and direct access to the garden, bathroom with shower base, and laundry area.
- Floor 0 with hall with stairs leading to the 1st floor and the 1st floor, a bedroom, one en suite, living room with open plan kitchen with access to the balcony with superb sea view, pantry and a bathroom.
- 1st floor with open space with 39.95 m² (prepared to be divided into 2 bedrooms) with access to a terrace of 9 m2 and the 2nd terrace facing the sea stunning with 46.50m², bathroom with shower base.
Exterior with swimming pool and garden all around the villa.
Equipment:
Kitchen equipped with oven, microwave, extractor fan, dishwasher, washing machine (own facilities in the basement), fridge freezer, induction hob.
Electric shutters, electric gates. The entire ground floor and 1st floor has hydraulic underfloor heating provided by thermal panels on the roof and by heat pump. This system will also supply the DHW network.
* All available information does not exempt the mediator from confirming as well as consulting the property documentation. *
This is the ideal villa for you!
2+2 bedroom villa (bedroom on the 1st floor described as living room and 1 bedroom on the -1 floor described as storage), located in a private condominium of 3 villas, with a plot of 550m² for exclusive use, located just 3 km from the village of Ericeira.
The villa is composed as follows:
- Floor -1, garage with an area of 53 m², living room with 38.25 m² (described as storage, with windows and direct access to the garden, bathroom with shower base, and laundry area.
- Floor 0 with hall with stairs leading to the 1st floor and the 1st floor, a bedroom, one en suite, living room with open plan kitchen with access to the balcony with superb sea view, pantry and a bathroom.
- 1st floor with open space with 39.95 m² (prepared to be divided into 2 bedrooms) with access to a terrace of 9 m2 and the 2nd terrace facing the sea stunning with 46.50m², bathroom with shower base.
Exterior with swimming pool and garden all around the villa.
Equipment:
Kitchen equipped with oven, microwave, extractor fan, dishwasher, washing machine (own facilities in the basement), fridge freezer, induction hob.
Electric shutters, electric gates. The entire ground floor and 1st floor has hydraulic underfloor heating provided by thermal panels on the roof and by heat pump. This system will also supply the DHW network.
* All available information does not exempt the mediator from confirming as well as consulting the property documentation. *
Contact
See Phone
House 5 Bedrooms Duplex
Venda do Pinheiro e Santo Estêvão das Galés, Mafra, Distrito de Lisboa
Used · 201m²
With Garage
buy
499.000 €
Detached 5 bedroom villa, set in a plot of 400 m², stands out for its green spaces, terrace, wide views and privileged location in the centre of Venda do Pinheiro, with easy access to all kinds of commerce and services, as well as convenient connections to the A8 and A21 motorways.
The villa consists of 2 floors.
- Entrance floor, we have a hall with 15.7m², kitchen and a pantry for support. In the social area we have a living room of 31.31m² with fireplace and a dining room of 15.35m2. Also on this ground floor there is a guest bathroom with bathtub and two bedrooms.
- Floor 1, there is a suite of 16.36m2 with a closet and bathroom with shower. There are also two more bedrooms that share a support bathroom with a shower.
The garage has the heating boiler, storage area and has space for one car.
Exterior with patio with space for two cars, a barbecue, and garden with a well.
The entire property is walled, providing adequate privacy to enjoy a calm and bright space.
Equipment:
Kitchen equipped with ceramic hob, oven, extractor fan, dishwasher and fridge.
Central heating oil boiler, photovoltaic panels, sanitary water heating panels, automatic gate, built-in wardrobes.
* All available information does not exempt the mediator from confirming as well as consulting the property documentation. *
The villa consists of 2 floors.
- Entrance floor, we have a hall with 15.7m², kitchen and a pantry for support. In the social area we have a living room of 31.31m² with fireplace and a dining room of 15.35m2. Also on this ground floor there is a guest bathroom with bathtub and two bedrooms.
- Floor 1, there is a suite of 16.36m2 with a closet and bathroom with shower. There are also two more bedrooms that share a support bathroom with a shower.
The garage has the heating boiler, storage area and has space for one car.
Exterior with patio with space for two cars, a barbecue, and garden with a well.
The entire property is walled, providing adequate privacy to enjoy a calm and bright space.
Equipment:
Kitchen equipped with ceramic hob, oven, extractor fan, dishwasher and fridge.
Central heating oil boiler, photovoltaic panels, sanitary water heating panels, automatic gate, built-in wardrobes.
* All available information does not exempt the mediator from confirming as well as consulting the property documentation. *
Contact
See Phone
House 7 Bedrooms
Chão de Sapo, Lamas e Cercal, Cadaval, Distrito de Lisboa
Used · 500m²
With Garage
buy
820.000 €
Excellent property.
Located in a village overlooking the emblematic Serra de Montejunto-Estrela.
It is located in the north of the district of Lisbon, between the municipalities of Cadaval, to the north, and Alenquer, to the south.
Only 65 km separate it from Lisbon, a distance that can be easily covered using the A1 motorways, using the Aveiras de Cima exit, or the A8, Campelos or Bombarral exits, towards Cadaval.
At the top of the mountain, 600 meters above sea level, facing north, in a cold and humid area, the Royal Ice Factory stood. For about 120 years, blocks of ice came out of it that refreshed the court and, later, the most chic cafes in Lisbon. In 1850.
The Montejunto mountain range invites you to walk and be dazzled by the landscape to the Valley.
The municipality of Cadaval is a region where traces of human presence date back to prehistory.
In the Montejunto mountain range, in Pragança, caves have been located that would have served as dwellings during the Neolithic period
At the top of the mountain it has a restaurant, tea room and of course with a view over the village of Cadaval
House M6 . Blameless state
It has land of more than 1 hectare.
Garden with 200 m2, water well, annex with barbecue and oven. Plenty of leisure space
It consists of basement, ground floor and 1st floor.
Basement with garage for 3 cars and plenty of social space, kitchen, bedroom, toilet and storage.
Ground floor
4 bedrooms, 12 m2, 3 bathrooms, lounge with 30 m2 on the two levels with fireplace.
Equipped kitchen with 20 m2 , balconies
1st floor
3 bedrooms with 15 m2, 2 bathrooms and storage.
Property with very particular characteristics
Particularly your setup. Interior gallery.
Great finishes. Good thermal and acoustic insulation
Ideal for those who want to live in a large space or monetise for ’Hotel Rural’.
It is located 60 km from Lisbon,
20 minutes from the white sandy beach Lourinhã.
30 minutes from the paria of Peniche, Baleal, and Caldas da Rainha. Foz do Arelho Beach
Lots of potential.
Book your visit now
Located in a village overlooking the emblematic Serra de Montejunto-Estrela.
It is located in the north of the district of Lisbon, between the municipalities of Cadaval, to the north, and Alenquer, to the south.
Only 65 km separate it from Lisbon, a distance that can be easily covered using the A1 motorways, using the Aveiras de Cima exit, or the A8, Campelos or Bombarral exits, towards Cadaval.
At the top of the mountain, 600 meters above sea level, facing north, in a cold and humid area, the Royal Ice Factory stood. For about 120 years, blocks of ice came out of it that refreshed the court and, later, the most chic cafes in Lisbon. In 1850.
The Montejunto mountain range invites you to walk and be dazzled by the landscape to the Valley.
The municipality of Cadaval is a region where traces of human presence date back to prehistory.
In the Montejunto mountain range, in Pragança, caves have been located that would have served as dwellings during the Neolithic period
At the top of the mountain it has a restaurant, tea room and of course with a view over the village of Cadaval
House M6 . Blameless state
It has land of more than 1 hectare.
Garden with 200 m2, water well, annex with barbecue and oven. Plenty of leisure space
It consists of basement, ground floor and 1st floor.
Basement with garage for 3 cars and plenty of social space, kitchen, bedroom, toilet and storage.
Ground floor
4 bedrooms, 12 m2, 3 bathrooms, lounge with 30 m2 on the two levels with fireplace.
Equipped kitchen with 20 m2 , balconies
1st floor
3 bedrooms with 15 m2, 2 bathrooms and storage.
Property with very particular characteristics
Particularly your setup. Interior gallery.
Great finishes. Good thermal and acoustic insulation
Ideal for those who want to live in a large space or monetise for ’Hotel Rural’.
It is located 60 km from Lisbon,
20 minutes from the white sandy beach Lourinhã.
30 minutes from the paria of Peniche, Baleal, and Caldas da Rainha. Foz do Arelho Beach
Lots of potential.
Book your visit now
Contact
See Phone
Apartment 2 Bedrooms
Figuras, Faro (Sé e São Pedro), Distrito de Faro
Under construction · 100m²
With Garage
buy
413.400 €
T2 (2-bedroom apartment) under construction with parking (12.50m2), storage room (2.01m2), balconies (29.7m2) and swimming pool.
The kitchen is equipped with equipment from the Whirlpool group, Hotpoint, with white lacquered furniture, black induction hob, stainless steel dishwasher, mixer, stainless steel extractor fan, stainless steel oven and microwave column, refrigerator and fully built-in dishwasher . The laundry room is equipped with a white washing machine and dryer.
Located in a privileged area of Faro, with an open view over the Ria Formosa, in a modern urbanization, in a prestigious, calm contemporary context, with several green and leisure spaces, our building aims to be a landmark for difference, combined with nature, private outdoor spaces providing real quality of life.
It is located in a place with easy access to the riverside promenade, schools and shopping center, but still with a central location with easy access on foot to the center of Faro and the marina. It is currently one of the most sought after locations to live in Faro.
The development has 7 floors, with a total commercial space on the ground floor, swimming pool, common living area on the roof and two general basements.
The kitchen is equipped with equipment from the Whirlpool group, Hotpoint, with white lacquered furniture, black induction hob, stainless steel dishwasher, mixer, stainless steel extractor fan, stainless steel oven and microwave column, refrigerator and fully built-in dishwasher . The laundry room is equipped with a white washing machine and dryer.
Located in a privileged area of Faro, with an open view over the Ria Formosa, in a modern urbanization, in a prestigious, calm contemporary context, with several green and leisure spaces, our building aims to be a landmark for difference, combined with nature, private outdoor spaces providing real quality of life.
It is located in a place with easy access to the riverside promenade, schools and shopping center, but still with a central location with easy access on foot to the center of Faro and the marina. It is currently one of the most sought after locations to live in Faro.
The development has 7 floors, with a total commercial space on the ground floor, swimming pool, common living area on the roof and two general basements.
Contact
See Phone
Apartamento T2 com Varanda a Sul ao Parque da Cidade
Apartment 2 Bedrooms
Aldoar, Foz do Douro e Nevogilde, Porto, Distrito do Porto
Under construction · 91m²
With Garage
buy
374.400 €
Apartamento T2 com Varanda voltada a Sul próximo ao Parque da Cidade
Apartamento localizado em Aldoar/ Porto, próximo ao Parque da Cidade, hospital CUF, CLIP e da Universidade Lusíada.
Está inserido num novo empreendimento com construção de qualidade superior, de arquitetura contemporânea que oferecerá total privacidade e segurança uma vez que será murado.
Este empreendimento fica localizado numa zona servida por comércio, serviços e transportes.
Destacamos algumas características/ acabamentos:
- Mobiliário de cozinha da marca Gneisse com eletrodomésticos Bosch
- Sistema de Ar Condicionado, do tipo Multi-Split, marca Daikin com unidades interiores em todas as salas e quartos
- Iluminação LED embutida em tetos e armários roupeiros
- Pré-instalação para sistema de domótica
Este apartamento é constituído por:
- Hall de entrada
- Cozinha
- Sala comum com acesso a uma varanda voltada a Sul
- Hall com roupeiros
- Casa de banho completa
- 1 Quarto com roupeiros
- 1 Quarto Ensuite com roupeiros
Os 2 quartos são orientados a Poente
- 1 lugar de garagem.
Data prevista de conclusão em Setembro de 2024.
Contacte-nos para obter todas as informações sobre este empreendimento, Vitality.
Marque já a sua visita junto de um dos nossos consultores imobiliários.
RÉPLICA, uma referência imobiliária.
Com 35 anos de atuação no mercado nacional, aplicamos as boas práticas e metodologias que privilegiam Proprietário e Comprador, proporcionando os melhores resultados para todos os intervenientes.
Trabalhamos com um posicionamento de rigor na prestação de serviços imobiliários, apoiando a nossa atividade na experiência da nossa equipa de profissionais e em soluções eficazes de publicidade e marketing.
Garantimos a máxima discrição e serviço de excelência.
Sem preocupações - nós tratamos de tudo.
Apartamento localizado em Aldoar/ Porto, próximo ao Parque da Cidade, hospital CUF, CLIP e da Universidade Lusíada.
Está inserido num novo empreendimento com construção de qualidade superior, de arquitetura contemporânea que oferecerá total privacidade e segurança uma vez que será murado.
Este empreendimento fica localizado numa zona servida por comércio, serviços e transportes.
Destacamos algumas características/ acabamentos:
- Mobiliário de cozinha da marca Gneisse com eletrodomésticos Bosch
- Sistema de Ar Condicionado, do tipo Multi-Split, marca Daikin com unidades interiores em todas as salas e quartos
- Iluminação LED embutida em tetos e armários roupeiros
- Pré-instalação para sistema de domótica
Este apartamento é constituído por:
- Hall de entrada
- Cozinha
- Sala comum com acesso a uma varanda voltada a Sul
- Hall com roupeiros
- Casa de banho completa
- 1 Quarto com roupeiros
- 1 Quarto Ensuite com roupeiros
Os 2 quartos são orientados a Poente
- 1 lugar de garagem.
Data prevista de conclusão em Setembro de 2024.
Contacte-nos para obter todas as informações sobre este empreendimento, Vitality.
Marque já a sua visita junto de um dos nossos consultores imobiliários.
RÉPLICA, uma referência imobiliária.
Com 35 anos de atuação no mercado nacional, aplicamos as boas práticas e metodologias que privilegiam Proprietário e Comprador, proporcionando os melhores resultados para todos os intervenientes.
Trabalhamos com um posicionamento de rigor na prestação de serviços imobiliários, apoiando a nossa atividade na experiência da nossa equipa de profissionais e em soluções eficazes de publicidade e marketing.
Garantimos a máxima discrição e serviço de excelência.
Sem preocupações - nós tratamos de tudo.
Contact
See Phone
House 4 Bedrooms
São Mamede de Infesta e Senhora da Hora, Matosinhos, Distrito do Porto
Used · 478m²
With Garage
buy
760.000 €
RO2260
Be enchanted by this magnificent villa with 3 fronts, in a truly impeccable condition. With basement, ground floor, floor and attic set back with a generous terrace, this house is simply stunning.
Enjoy leisure time in the spacious outdoor space, where you will find a swimming pool and barbecue for moments with family and friends. To ensure your comfort, this villa has central heating, solar panels, heat pump, alarm, false ceilings with built-in lighting and a closed garage for 3 cars.
The house is compartmentalised as follows:
- BASEMENT: garage (3), additional room, laundry room and bathroom;
- FLOOR: Living room, kitchen, office and a bathroom;
- FLOOR: 4 bedrooms (2 suites), bathroom to support the bedrooms;
- ATTIC: room with access to a huge terrace.
Located in the area of Circunvalação, Senhora da Hora, this villa is very close to Norte Shopping, Matosinhos Beach, City Park, CUF Hospital and the entrance/exit of the city.
Don’t miss this unique opportunity to acquire a villa with so many amenities, in an immaculate condition and with perfect spaces to enjoy life to the fullest.
Visit today. Contact us!
Real Objectiva is a company located in the north of Portugal, dedicated to the sale and rental of real estate. As a result of its 25 years of work, guided by rigor and professionalism, it has achieved results recognised by the market in which it operates, acting transversally in the housing market and in the industrial market.
Mission:
Practice a concept of real estate mediation based on the client/company relationship consolidated by the role of the specialist consultant and capable of exceeding the expectations of all stakeholders.
Positioning:
We sell houses
We sell warehouses, offices, shops and land
Real Estate Market Experts
Principles of Action:
Competence
Confidentiality
Suitability
Availability
Action Models:
Rigor and professionalism
Specialists in real estate recruitment and mediation
We study the market and set out to find appropriate solutions
Rigorous evaluations and detailed study
Extreme care in visits
Be enchanted by this magnificent villa with 3 fronts, in a truly impeccable condition. With basement, ground floor, floor and attic set back with a generous terrace, this house is simply stunning.
Enjoy leisure time in the spacious outdoor space, where you will find a swimming pool and barbecue for moments with family and friends. To ensure your comfort, this villa has central heating, solar panels, heat pump, alarm, false ceilings with built-in lighting and a closed garage for 3 cars.
The house is compartmentalised as follows:
- BASEMENT: garage (3), additional room, laundry room and bathroom;
- FLOOR: Living room, kitchen, office and a bathroom;
- FLOOR: 4 bedrooms (2 suites), bathroom to support the bedrooms;
- ATTIC: room with access to a huge terrace.
Located in the area of Circunvalação, Senhora da Hora, this villa is very close to Norte Shopping, Matosinhos Beach, City Park, CUF Hospital and the entrance/exit of the city.
Don’t miss this unique opportunity to acquire a villa with so many amenities, in an immaculate condition and with perfect spaces to enjoy life to the fullest.
Visit today. Contact us!
Real Objectiva is a company located in the north of Portugal, dedicated to the sale and rental of real estate. As a result of its 25 years of work, guided by rigor and professionalism, it has achieved results recognised by the market in which it operates, acting transversally in the housing market and in the industrial market.
Mission:
Practice a concept of real estate mediation based on the client/company relationship consolidated by the role of the specialist consultant and capable of exceeding the expectations of all stakeholders.
Positioning:
We sell houses
We sell warehouses, offices, shops and land
Real Estate Market Experts
Principles of Action:
Competence
Confidentiality
Suitability
Availability
Action Models:
Rigor and professionalism
Specialists in real estate recruitment and mediation
We study the market and set out to find appropriate solutions
Rigorous evaluations and detailed study
Extreme care in visits
Contact
See Phone
House 4 Bedrooms
Cidade da Maia, Distrito do Porto
Used · 435m²
With Garage
buy
618.000 €
RO0228
Fabulous 4 bedroom villa, 4 floors, near the center of Maia.
Excellent finishes and generous areas.
The villa comprises entrance hall, hall of bedrooms, 3 suites, 1 bedrooms, living room, common room, kitchen, office, 2 baths, laundry, balconies and garage for 2 cars.
It has air conditioning, central heating, central vacuum, stove and double glazing.
LOCATION
It is located in the area of schools, transport, commerce and services.
AREAS
Implantation area: 100 m²
Construction area: 435 m²
Construction area: 354 m²
Discovery area: 220 m²
MARK YOUR VISIT!
Fabulous 4 bedroom villa, 4 floors, near the center of Maia.
Excellent finishes and generous areas.
The villa comprises entrance hall, hall of bedrooms, 3 suites, 1 bedrooms, living room, common room, kitchen, office, 2 baths, laundry, balconies and garage for 2 cars.
It has air conditioning, central heating, central vacuum, stove and double glazing.
LOCATION
It is located in the area of schools, transport, commerce and services.
AREAS
Implantation area: 100 m²
Construction area: 435 m²
Construction area: 354 m²
Discovery area: 220 m²
MARK YOUR VISIT!
Contact
See Phone
Two-flat House 3 Bedrooms Duplex
Fânzeres e São Pedro da Cova, Gondomar, Distrito do Porto
Used · 98m²
With Garage
buy
280.000 €
RO2242
Este andar de moradia à venda em Fânzeres, Gondomar, é uma verdadeira oportunidade para quem procura uma habitação moderna e confortável.
Com aquecimento e aspiração central, tetos falsos, fogão de sala com recuperador de calor, cozinha semi equipada, hidromassagem, roupeiros embutidos, vidros duplos, alarme, estores e portão elétricos, esta propriedade oferece o máximo de conforto e comodidade.
Além disso, esta moradia possui 3 frentes, 3 quartos (sendo 1 suite), 3 casas de banho, varandas nos quartos, lavandaria, garagem fechada (1) e muito mais.
Esta moradia é moderna, bonita e perfeita para famílias que procuram um espaço confortável e bem equipado.
Não perca a oportunidade de conhecer esta casa e torná-la o seu novo lar!
A Real Objectiva é uma empresa implantada no norte de Portugal, vocacionada para a venda e arrendamento de imóveis. Fruto dos seus 24 anos de trabalho, pautados pelo rigor e profissionalismo alcançou resultados reconhecidos pelo mercado em que se insere, atuando de forma transversal no mercado habitacional e no mercado industrial.
Missão:
Praticar um conceito de mediação imobiliária baseada na relação cliente/empresa consolidada pelo papel do consultor especialista e capaz de permitir a superação das expectativas de todos os intervenientes.
Posicionamento:
Vendemos casas
Vendemos armazéns, escritórios, lojas e terrenos
Especialistas do mercado imobiliário
Princípios de Atuação:
Competência
Confidencialidade
Idoneidade
Disponibilidade
Modelos de Ação:
Rigor e profissionalismo
Especialistas na angariação e na mediação imobiliária
Estudamos o mercado e propomo-nos a encontrar soluções adequadas
Avaliações rigorosas e alvo de estudo pormenorizado
Cuidado extremo nas visitas
Este andar de moradia à venda em Fânzeres, Gondomar, é uma verdadeira oportunidade para quem procura uma habitação moderna e confortável.
Com aquecimento e aspiração central, tetos falsos, fogão de sala com recuperador de calor, cozinha semi equipada, hidromassagem, roupeiros embutidos, vidros duplos, alarme, estores e portão elétricos, esta propriedade oferece o máximo de conforto e comodidade.
Além disso, esta moradia possui 3 frentes, 3 quartos (sendo 1 suite), 3 casas de banho, varandas nos quartos, lavandaria, garagem fechada (1) e muito mais.
Esta moradia é moderna, bonita e perfeita para famílias que procuram um espaço confortável e bem equipado.
Não perca a oportunidade de conhecer esta casa e torná-la o seu novo lar!
A Real Objectiva é uma empresa implantada no norte de Portugal, vocacionada para a venda e arrendamento de imóveis. Fruto dos seus 24 anos de trabalho, pautados pelo rigor e profissionalismo alcançou resultados reconhecidos pelo mercado em que se insere, atuando de forma transversal no mercado habitacional e no mercado industrial.
Missão:
Praticar um conceito de mediação imobiliária baseada na relação cliente/empresa consolidada pelo papel do consultor especialista e capaz de permitir a superação das expectativas de todos os intervenientes.
Posicionamento:
Vendemos casas
Vendemos armazéns, escritórios, lojas e terrenos
Especialistas do mercado imobiliário
Princípios de Atuação:
Competência
Confidencialidade
Idoneidade
Disponibilidade
Modelos de Ação:
Rigor e profissionalismo
Especialistas na angariação e na mediação imobiliária
Estudamos o mercado e propomo-nos a encontrar soluções adequadas
Avaliações rigorosas e alvo de estudo pormenorizado
Cuidado extremo nas visitas
Contact
See Phone
House 3 Bedrooms +1
Coronado (São Romão e São Mamede), Trofa, Distrito do Porto
Used · 166m²
With Garage
buy
305.000 €
RO2188
3+1 bedroom villa, modern and in excellent condition, located in São Mamede do Coronado.
It has 234 m2 of gross construction area, three fronts and 4 floors.
SPOTLIGHT ON:
- Central heating on the ground floor and basement
- Air conditioning in the bedrooms
-Salamander
- Double glazing
- Built-in wardrobes
- 1 Suite
- Garage for 2 cars
- Automatic gate
-Laundry
-Terrace
-Balconies
Excellent opportunity. For more information contact us!
Real Objectiva is a company located in the north of Portugal, dedicated to the sale and rental of real estate. As a result of its 24 years of work, guided by rigor and professionalism, it has achieved results recognised by the market in which it operates, acting transversally in the housing market and in the industrial market.
Mission:
Practice a concept of real estate mediation based on the client/company relationship consolidated by the role of the specialist consultant and capable of exceeding the expectations of all stakeholders.
Positioning:
- We sell houses
- We sell warehouses, offices, shops and land
- Real estate market experts
Principles of Operation
-Competence
-Confidentiality
-Suitability
-Availability
Action Models:
- Rigor and professionalism
- Specialists in real estate recruitment and mediation
- We study the market and set out to find suitable solutions
- Rigorous evaluations and detailed study
- Extreme care in visits
3+1 bedroom villa, modern and in excellent condition, located in São Mamede do Coronado.
It has 234 m2 of gross construction area, three fronts and 4 floors.
SPOTLIGHT ON:
- Central heating on the ground floor and basement
- Air conditioning in the bedrooms
-Salamander
- Double glazing
- Built-in wardrobes
- 1 Suite
- Garage for 2 cars
- Automatic gate
-Laundry
-Terrace
-Balconies
Excellent opportunity. For more information contact us!
Real Objectiva is a company located in the north of Portugal, dedicated to the sale and rental of real estate. As a result of its 24 years of work, guided by rigor and professionalism, it has achieved results recognised by the market in which it operates, acting transversally in the housing market and in the industrial market.
Mission:
Practice a concept of real estate mediation based on the client/company relationship consolidated by the role of the specialist consultant and capable of exceeding the expectations of all stakeholders.
Positioning:
- We sell houses
- We sell warehouses, offices, shops and land
- Real estate market experts
Principles of Operation
-Competence
-Confidentiality
-Suitability
-Availability
Action Models:
- Rigor and professionalism
- Specialists in real estate recruitment and mediation
- We study the market and set out to find suitable solutions
- Rigorous evaluations and detailed study
- Extreme care in visits
Contact
See Phone
House 5 Bedrooms Duplex
Nogueira e Silva Escura, Maia, Distrito do Porto
Used · 283m²
With Garage
buy
495.000 €
RO2078
Single storey house with 4 fronts (T4+1), located on a plot of 1577 m2, located near the Maia Jardim Shopping Center, 5 minutes from the centre of Maia and 2 minutes from the A41.
Of particular note is its large areas, extraordinary luminosity and conservation.
The villa is developed as follows:
- LARGE ROOM (91m2) comprising: Living room surrounded by large windows, which allow great light, bathroom with shower, office, bar and fireplace;
- GROUND FLOOR: Entrance hall, office, interior hall, kitchen with pantry and fireplace, with connection to the living room with fireplace, bedroom and guest toilet;
On an upper ground floor there are three more bedrooms, 1 suite with balcony, full bathroom with independent bathtub and shower and bedroom hall with wardrobe;
- OUTSIDE it has a surrounding garden with space for the construction of a swimming pool, four independent garages that allow parking for 5/6 cars, storage, support kitchen, laundry, tank, toilet, workshop and storage room.
Don’t miss this opportunity and schedule your visit now!
Real Objectiva is a company located in the north of Portugal, dedicated to the sale and rental of real estate. As a result of its 24 years of work, guided by rigor and professionalism, it has achieved results recognised by the market in which it operates, acting transversally in the housing market and in the industrial market.
Mission:
Practice a concept of real estate mediation based on the client/company relationship consolidated by the role of the specialist consultant and capable of exceeding the expectations of all stakeholders.
Positioning:
- We sell houses
- We sell warehouses, offices, shops and land
- Real estate market experts
Principles of Action:
-Competence
-Confidentiality
-Suitability
-Availability
Action Models:
- Rigor and professionalism
- Specialists in real estate recruitment and mediation
- We study the market and set out to find suitable solutions
- Rigorous evaluations and detailed study
- Extreme care in visits
Single storey house with 4 fronts (T4+1), located on a plot of 1577 m2, located near the Maia Jardim Shopping Center, 5 minutes from the centre of Maia and 2 minutes from the A41.
Of particular note is its large areas, extraordinary luminosity and conservation.
The villa is developed as follows:
- LARGE ROOM (91m2) comprising: Living room surrounded by large windows, which allow great light, bathroom with shower, office, bar and fireplace;
- GROUND FLOOR: Entrance hall, office, interior hall, kitchen with pantry and fireplace, with connection to the living room with fireplace, bedroom and guest toilet;
On an upper ground floor there are three more bedrooms, 1 suite with balcony, full bathroom with independent bathtub and shower and bedroom hall with wardrobe;
- OUTSIDE it has a surrounding garden with space for the construction of a swimming pool, four independent garages that allow parking for 5/6 cars, storage, support kitchen, laundry, tank, toilet, workshop and storage room.
Don’t miss this opportunity and schedule your visit now!
Real Objectiva is a company located in the north of Portugal, dedicated to the sale and rental of real estate. As a result of its 24 years of work, guided by rigor and professionalism, it has achieved results recognised by the market in which it operates, acting transversally in the housing market and in the industrial market.
Mission:
Practice a concept of real estate mediation based on the client/company relationship consolidated by the role of the specialist consultant and capable of exceeding the expectations of all stakeholders.
Positioning:
- We sell houses
- We sell warehouses, offices, shops and land
- Real estate market experts
Principles of Action:
-Competence
-Confidentiality
-Suitability
-Availability
Action Models:
- Rigor and professionalism
- Specialists in real estate recruitment and mediation
- We study the market and set out to find suitable solutions
- Rigorous evaluations and detailed study
- Extreme care in visits
Contact
See Phone
House 4 Bedrooms Duplex
Oeiras e São Julião da Barra, Paço de Arcos e Caxias, Distrito de Lisboa
Under construction · 185m²
With Swimming Pool
buy
1.348.200 €
4 bedroom villa with two floors with 185 m2 of private gross area and outdoor area with private pool and 2 parking spaces, in the Vistabella condominium, in Oeiras
Vistabella and its three developments, Panorama, Boulevard and Mira D’or in Oeiras.
Panorama Vistabella, a development consisting of 44 units, divided into T1 to T3 and T4 Penthouse.
Boulevard, 14 4-bedroom villas (4 suites) with two floors and private pool.
Mira D’or, a development consisting of 32 units, divided into T1, T2, T3, T4 and Penthouses.
If you are looking for a modern and sophisticated lifestyle in one of the most sought-after locations in Portugal, the Vistabella development in Oeiras is the ideal choice.
Oeiras, a city known for its quality of life and close to Lisbon. Vistabella offers a prime location close to everything you need. Easy access to the beach, natural parks, shopping centres, schools and hospitals, it is in the heart of one of the most dynamic areas of Portugal.
Every detail of the Vistabella Development has been carefully planned to offer maximum comfort, convenience and a contemporary lifestyle. From the high-quality finishes to the elegantly designed common areas.
Various residential options available, including 1, 2 and 3 bedroom apartments, spacious penthouses and luxury villas, the Vistabella development offers something for all tastes and needs.
Enjoy a wide range of amenities, including swimming pools, green areas, outdoor play spaces, children’s playground, gym, spa, and more.
In addition to being an excellent choice to live in, the Vistabella Development also offers excellent investment potential, with the real estate market constantly growing in Oeiras, this is an opportunity to acquire a high-value asset in one of the most promising areas of Portugal.
Completion by the end of 2026.
Take advantage of this opportunity.
Contact us for more information and discover your new home!
Vistabella and its three developments, Panorama, Boulevard and Mira D’or in Oeiras.
Panorama Vistabella, a development consisting of 44 units, divided into T1 to T3 and T4 Penthouse.
Boulevard, 14 4-bedroom villas (4 suites) with two floors and private pool.
Mira D’or, a development consisting of 32 units, divided into T1, T2, T3, T4 and Penthouses.
If you are looking for a modern and sophisticated lifestyle in one of the most sought-after locations in Portugal, the Vistabella development in Oeiras is the ideal choice.
Oeiras, a city known for its quality of life and close to Lisbon. Vistabella offers a prime location close to everything you need. Easy access to the beach, natural parks, shopping centres, schools and hospitals, it is in the heart of one of the most dynamic areas of Portugal.
Every detail of the Vistabella Development has been carefully planned to offer maximum comfort, convenience and a contemporary lifestyle. From the high-quality finishes to the elegantly designed common areas.
Various residential options available, including 1, 2 and 3 bedroom apartments, spacious penthouses and luxury villas, the Vistabella development offers something for all tastes and needs.
Enjoy a wide range of amenities, including swimming pools, green areas, outdoor play spaces, children’s playground, gym, spa, and more.
In addition to being an excellent choice to live in, the Vistabella Development also offers excellent investment potential, with the real estate market constantly growing in Oeiras, this is an opportunity to acquire a high-value asset in one of the most promising areas of Portugal.
Completion by the end of 2026.
Take advantage of this opportunity.
Contact us for more information and discover your new home!
Contact
See Phone
New 2-bedroom apartment with pool, terrace, and garage in Montenegro, Faro
Apartment 2 Bedrooms
Montenegro, Faro, Distrito de Faro
New · 91m²
With Garage
buy
370.000 €
New 2-bedroom apartment with pool, terrace, and garage in Montenegro, Faro
It is a unique opportunity in a quiet area of Montenegro, within walking distance of all accessibilities, the Airport, the University of Algarve, Hospitals, and the beaches of our magnificent ’Ria Formosa’
This building is currently under construction, being inserted in new urbanization, which stands out for its excellent location, spaces, and large areas, combined with the quality and functionality of the construction and equipment.
The apartments of contemporary and modern lines present a construction of great refinement and quality and will be characterized by its superior standard in terms of construction and materials used, as well as, quality refinements of the whole project and common areas, benefits from the rooftop pool.
Featuring distribution zones and very good areas, the apartments will consist of an unobstructed entrance hall, the kitchen will be fully equipped, which will be in an open space with the living room, the bedrooms will have built-in wardrobes, and will have large balconies/terraces.
All apartments will be entitled to a parking space + storage room or a closed garage ’inbox’
It should be noted that the apartments located on the ground floor as well as the penthouses will have spacious private terraces.
The apartments will feature finishes/features such as:
- Electric blinds with central locking;
- Solar panels;
- Video intercom;
- Suspended sanitary ware;
- Aluminum windows with thermal cut and double glazing;
- Air-conditioning in the bedrooms and living room
-Thermal insulation
- Sound insulation between floors and fires
- Energy Rating: A+
- Fully equipped kitchen with state-of-the-art appliances
For those who want to live in quality development, with all the comfort and well-being, tranquility, and being at the same time close to everything, this will be a great opportunity in the Capital of the Algarve.
It is a unique opportunity in a quiet area of Montenegro, within walking distance of all accessibilities, the Airport, the University of Algarve, Hospitals, and the beaches of our magnificent ’Ria Formosa’
This building is currently under construction, being inserted in new urbanization, which stands out for its excellent location, spaces, and large areas, combined with the quality and functionality of the construction and equipment.
The apartments of contemporary and modern lines present a construction of great refinement and quality and will be characterized by its superior standard in terms of construction and materials used, as well as, quality refinements of the whole project and common areas, benefits from the rooftop pool.
Featuring distribution zones and very good areas, the apartments will consist of an unobstructed entrance hall, the kitchen will be fully equipped, which will be in an open space with the living room, the bedrooms will have built-in wardrobes, and will have large balconies/terraces.
All apartments will be entitled to a parking space + storage room or a closed garage ’inbox’
It should be noted that the apartments located on the ground floor as well as the penthouses will have spacious private terraces.
The apartments will feature finishes/features such as:
- Electric blinds with central locking;
- Solar panels;
- Video intercom;
- Suspended sanitary ware;
- Aluminum windows with thermal cut and double glazing;
- Air-conditioning in the bedrooms and living room
-Thermal insulation
- Sound insulation between floors and fires
- Energy Rating: A+
- Fully equipped kitchen with state-of-the-art appliances
For those who want to live in quality development, with all the comfort and well-being, tranquility, and being at the same time close to everything, this will be a great opportunity in the Capital of the Algarve.
Contact
See Phone
New 3-bedroom apartment with pool, terrace, and garage in Montenegro, Faro
Apartment 3 Bedrooms
Montenegro, Faro, Distrito de Faro
New · 113m²
With Garage
buy
400.000 €
New 3-bedroom apartment with pool, terrace, and garage in Montenegro, Faro
It is a unique opportunity in a quiet area of Montenegro, within walking distance of all accessibilities, the Airport, the University of Algarve, Hospitals, and the beaches of our magnificent ’Ria Formosa’
This building is currently under construction, being inserted in new urbanization, which stands out for its excellent location, spaces, and large areas, combined with the quality and functionality of the construction and equipment.
The apartments of contemporary and modern lines present a construction of great refinement and quality and will be characterized by its superior standard in terms of construction and materials used, as well as, quality refinements of the whole project and common areas, benefits from the rooftop pool.
Featuring distribution zones and very good areas, the apartments will consist of an unobstructed entrance hall, the kitchen will be fully equipped, which will be in an open space with the living room, the bedrooms will have built-in wardrobes, and will have large balconies/terraces.
All apartments will be entitled to a parking space + storage room or a closed garage ’inbox’
It should be noted that the apartments located on the ground floor as well as the penthouses will have spacious private terraces.
The apartments will feature finishes/features such as:
- Electric blinds with central locking;
- Solar panels;
- Video intercom;
- Suspended sanitary ware;
- Aluminum windows with thermal cut and double glazing;
- Air-conditioning in the bedrooms and living room
-Thermal insulation
- Sound insulation between floors and fires
- Energy Rating: A+
- Fully equipped kitchen with state-of-the-art appliances
For those who want to live in quality development, with all the comfort and well-being, tranquility, and being at the same time close to everything, this will be a great opportunity in the Capital of the Algarve.
It is a unique opportunity in a quiet area of Montenegro, within walking distance of all accessibilities, the Airport, the University of Algarve, Hospitals, and the beaches of our magnificent ’Ria Formosa’
This building is currently under construction, being inserted in new urbanization, which stands out for its excellent location, spaces, and large areas, combined with the quality and functionality of the construction and equipment.
The apartments of contemporary and modern lines present a construction of great refinement and quality and will be characterized by its superior standard in terms of construction and materials used, as well as, quality refinements of the whole project and common areas, benefits from the rooftop pool.
Featuring distribution zones and very good areas, the apartments will consist of an unobstructed entrance hall, the kitchen will be fully equipped, which will be in an open space with the living room, the bedrooms will have built-in wardrobes, and will have large balconies/terraces.
All apartments will be entitled to a parking space + storage room or a closed garage ’inbox’
It should be noted that the apartments located on the ground floor as well as the penthouses will have spacious private terraces.
The apartments will feature finishes/features such as:
- Electric blinds with central locking;
- Solar panels;
- Video intercom;
- Suspended sanitary ware;
- Aluminum windows with thermal cut and double glazing;
- Air-conditioning in the bedrooms and living room
-Thermal insulation
- Sound insulation between floors and fires
- Energy Rating: A+
- Fully equipped kitchen with state-of-the-art appliances
For those who want to live in quality development, with all the comfort and well-being, tranquility, and being at the same time close to everything, this will be a great opportunity in the Capital of the Algarve.
Contact
See Phone
For sale new 2-bedroom apartment with pool and garage in Montenegro, Faro
Apartment 2 Bedrooms
Montenegro, Faro, Distrito de Faro
New · 89m²
With Garage
buy
370.000 €
For sale new 2-bedroom apartment with pool and garage in Montenegro, Faro
It is a unique opportunity in a quiet area of Montenegro, within walking distance of all accessibilities, the Airport, the University of Algarve, Hospitals, and the beaches of our magnificent ’Ria Formosa’
This building is currently under construction, being inserted in new urbanization, which stands out for its excellent location, spaces, and large areas, combined with the quality and functionality of the construction and equipment.
The apartments of contemporary and modern lines present a construction of great refinement and quality and will be characterized by its superior standard in terms of construction and materials used, as well as, quality refinements of the whole project and common areas, benefits from the rooftop pool.
Featuring distribution zones and very good areas, the apartments will consist of an unobstructed entrance hall, the kitchen will be fully equipped, which will be in an open space with the living room, the bedrooms will have built-in wardrobes, and will have large balconies/terraces.
All apartments will be entitled to a parking space + storage room or a closed garage ’inbox’
It should be noted that the apartments located on the ground floor as well as the penthouses will have spacious private terraces.
The apartments will feature finishes/features such as:
- Electric blinds with central locking;
- Solar panels;
- Video intercom;
- Suspended sanitary ware;
- Aluminum windows with thermal cut and double glazing;
- Air-conditioning in the bedrooms and living room
-Thermal insulation
- Sound insulation between floors and fires
- Energy Rating: A+
- Fully equipped kitchen with state-of-the-art appliances
For those who want to live in quality development, with all the comfort and well-being, tranquility, and being at the same time close to everything, this will be a great opportunity in the Capital of the Algarve.
It is a unique opportunity in a quiet area of Montenegro, within walking distance of all accessibilities, the Airport, the University of Algarve, Hospitals, and the beaches of our magnificent ’Ria Formosa’
This building is currently under construction, being inserted in new urbanization, which stands out for its excellent location, spaces, and large areas, combined with the quality and functionality of the construction and equipment.
The apartments of contemporary and modern lines present a construction of great refinement and quality and will be characterized by its superior standard in terms of construction and materials used, as well as, quality refinements of the whole project and common areas, benefits from the rooftop pool.
Featuring distribution zones and very good areas, the apartments will consist of an unobstructed entrance hall, the kitchen will be fully equipped, which will be in an open space with the living room, the bedrooms will have built-in wardrobes, and will have large balconies/terraces.
All apartments will be entitled to a parking space + storage room or a closed garage ’inbox’
It should be noted that the apartments located on the ground floor as well as the penthouses will have spacious private terraces.
The apartments will feature finishes/features such as:
- Electric blinds with central locking;
- Solar panels;
- Video intercom;
- Suspended sanitary ware;
- Aluminum windows with thermal cut and double glazing;
- Air-conditioning in the bedrooms and living room
-Thermal insulation
- Sound insulation between floors and fires
- Energy Rating: A+
- Fully equipped kitchen with state-of-the-art appliances
For those who want to live in quality development, with all the comfort and well-being, tranquility, and being at the same time close to everything, this will be a great opportunity in the Capital of the Algarve.
Contact
See Phone
See more Properties for Sale, Apartments and Houses
Bedrooms
Zones
Can’t find the property you’re looking for?
