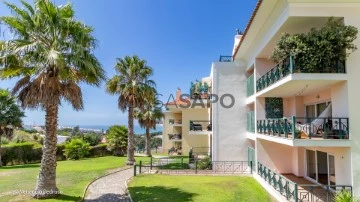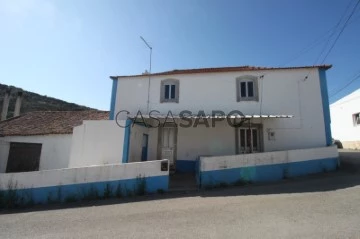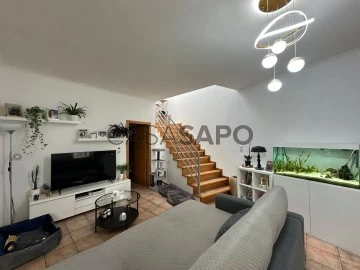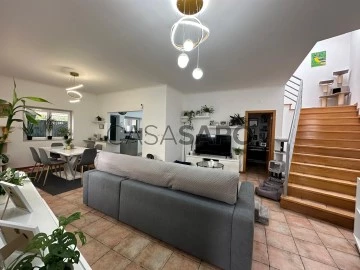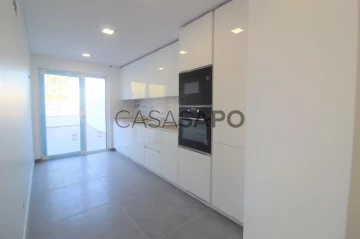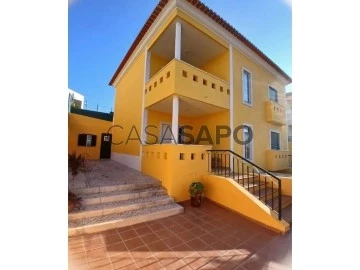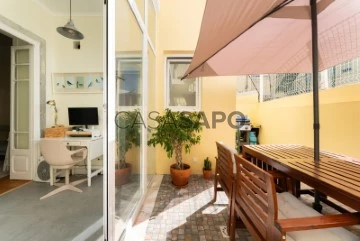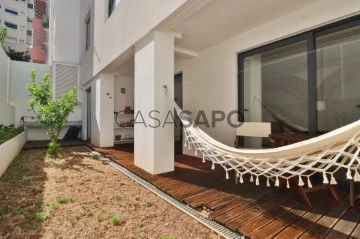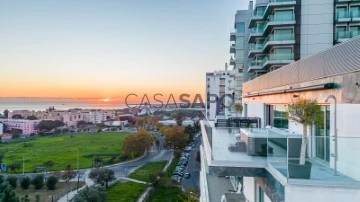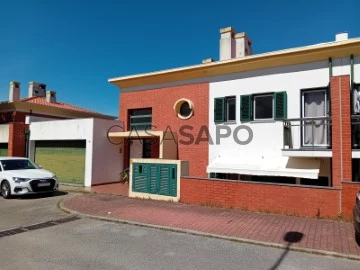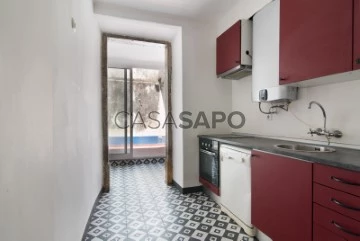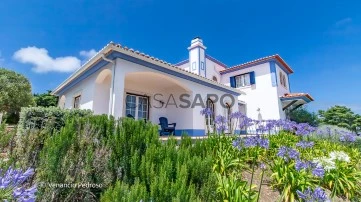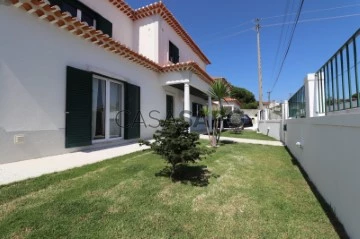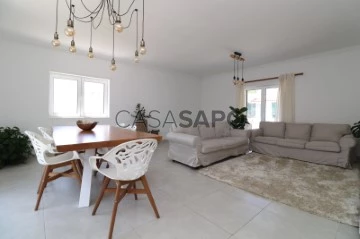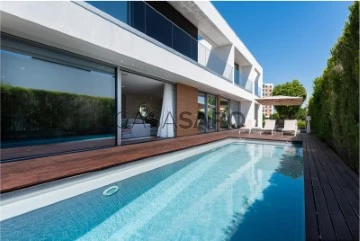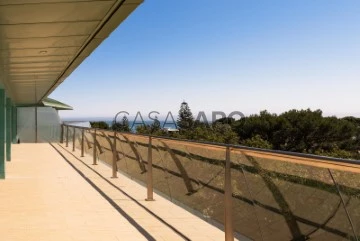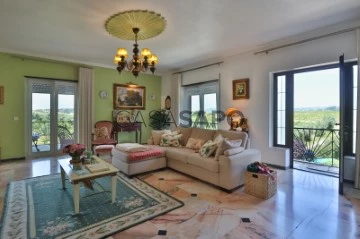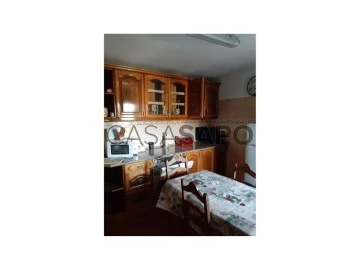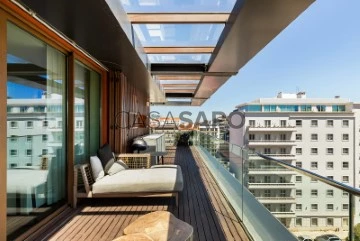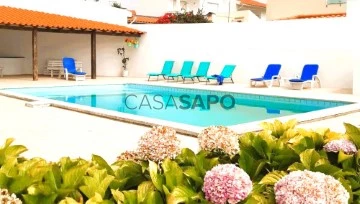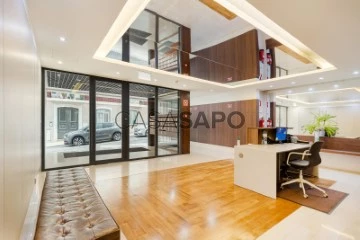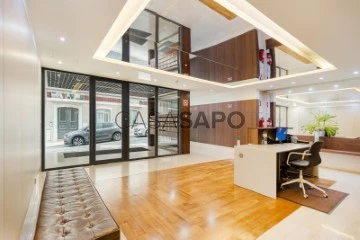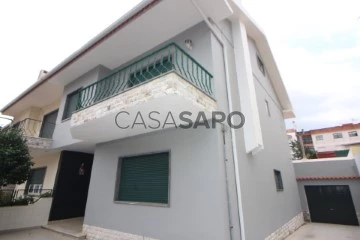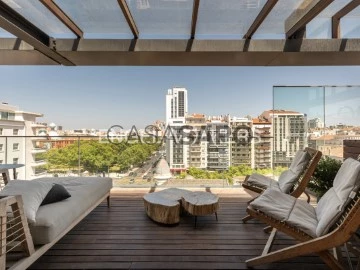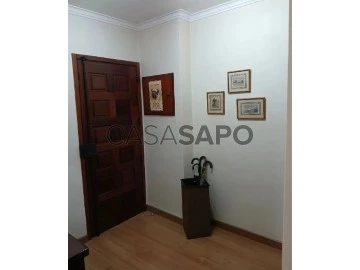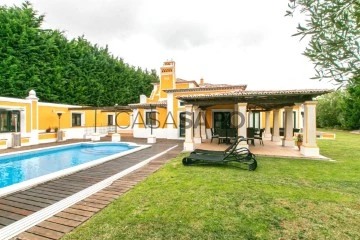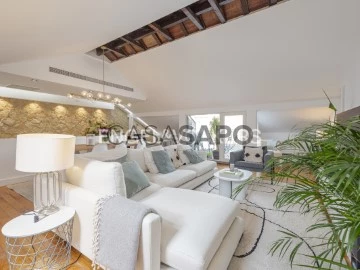Saiba aqui quanto pode pedir
948 Properties for Sale, Apartments and Houses most recent, Used, in Distrito de Lisboa, with Terrace, Page 2
Map
Order by
Most recent
Apartment 2 Bedrooms
Ericeira , Mafra, Distrito de Lisboa
Used · 158m²
With Garage
buy
435.000 €
THE ADDED VALUE OF THE PROPERTY:
2 bedroom flat with direct access to the garden, located just a few minutes from the beaches of Ericeira. It is located in a gated community with swimming pool, green areas, party room area, and outdoor parking.
Close to all kinds of shops, services and public transport.
PROPERTY DESCRIPTION:
Hall
Suite
Bathroom
Walk-in closet
Room
Bathroom
Bedroom hall
Kitchen
Living room
Balcony
Terrace
EXTERIOR DESCRIPTION:
Green Spaces
Swimming pool
Playground
Parking
EQUIPMENT:
Central Heating
Double glazing
Fireplace
Heated towel rails
Natural gas
Lift
Kitchen equipped with:
Oven
Dishwasher
Washing machine
Gas hob
Ventilator
PROPERTY APPRAISAL:
Fantastic flat in a gated community with swimming pool, located a few minutes from Vila da Ericeira, the beaches and 20 minutes from Lisbon, with great access to public transport, shops, schools and services.
The property in excellent condition,
It has a privileged location, in a quiet area, which offers great sun exposure and a large outdoor space. It also has a private terrace where you can enjoy leisure time and meals outside, this is an excellent option for your home or to monetise, Come and see!
ADDITIONAL INFORMATION:
- Areas taken from the Plant.
** All available information does not dispense with confirmation by the mediator as well as consultation of the property’s documentation. **
2 bedroom flat with direct access to the garden, located just a few minutes from the beaches of Ericeira. It is located in a gated community with swimming pool, green areas, party room area, and outdoor parking.
Close to all kinds of shops, services and public transport.
PROPERTY DESCRIPTION:
Hall
Suite
Bathroom
Walk-in closet
Room
Bathroom
Bedroom hall
Kitchen
Living room
Balcony
Terrace
EXTERIOR DESCRIPTION:
Green Spaces
Swimming pool
Playground
Parking
EQUIPMENT:
Central Heating
Double glazing
Fireplace
Heated towel rails
Natural gas
Lift
Kitchen equipped with:
Oven
Dishwasher
Washing machine
Gas hob
Ventilator
PROPERTY APPRAISAL:
Fantastic flat in a gated community with swimming pool, located a few minutes from Vila da Ericeira, the beaches and 20 minutes from Lisbon, with great access to public transport, shops, schools and services.
The property in excellent condition,
It has a privileged location, in a quiet area, which offers great sun exposure and a large outdoor space. It also has a private terrace where you can enjoy leisure time and meals outside, this is an excellent option for your home or to monetise, Come and see!
ADDITIONAL INFORMATION:
- Areas taken from the Plant.
** All available information does not dispense with confirmation by the mediator as well as consultation of the property’s documentation. **
Contact
See Phone
House 2 Bedrooms Duplex
Igreja Nova, Igreja Nova e Cheleiros, Mafra, Distrito de Lisboa
Used · 121m²
With Garage
buy
199.000 €
2 bedroom villa fully south facing, modest housing with great areas in need of some modernisation / recovery works.
Property of 141m2 with 2 floors consisting of kitchen of 17m2, living room with 17m2, bathroom.
On the upper floor we have two bedrooms of 20m2 each, support house.
30m2 winery with mill.
Outside we can count on a very sunny 13m2 patio with unobstructed views and a 15m2 garage with capacity for 1 car.
Located in a quiet village 3 minutes from Igreja Nova and 6 minutes from the A21 motorway and Mafra, 15 minutes from Sintra.
Reference 5178
* All information presented is not binding, does not dispense with confirmation by the mediator, as well as consultation of the property’s documentation *
We seek to provide good business and simplify processes to our customers. Our growth has been exponential and sustained.
WEST LIFE has been a real estate company since 2004, specialised in the promotion and transactions of real estate. With an agency in Mafra and another in Ericeira, we focus particularly on our Municipality. We seek to provide good business and simplify processes to our customers. Our growth has been exponential and sustained.
Do you need a mortgage? Without worries, we take care of the entire process until the day of the deed. Explain your situation to us and we will look for the bank that provides you with the best financing conditions.
Energy certification? If you are thinking of selling or renting your property, know that the energy certificate is MANDATORY. And we, in partnership, take care of everything for you.
Mafra is a place of experiences and emotions; Get to know its historical and cultural richness, flavours and traditions. Visit the fantastic monuments, gardens and local handicrafts. A traditional fishing village, Ericeira developed a lot during the century. XX due to the growing demand as a summer area, while maintaining its original characteristics and a very unique atmosphere
Property of 141m2 with 2 floors consisting of kitchen of 17m2, living room with 17m2, bathroom.
On the upper floor we have two bedrooms of 20m2 each, support house.
30m2 winery with mill.
Outside we can count on a very sunny 13m2 patio with unobstructed views and a 15m2 garage with capacity for 1 car.
Located in a quiet village 3 minutes from Igreja Nova and 6 minutes from the A21 motorway and Mafra, 15 minutes from Sintra.
Reference 5178
* All information presented is not binding, does not dispense with confirmation by the mediator, as well as consultation of the property’s documentation *
We seek to provide good business and simplify processes to our customers. Our growth has been exponential and sustained.
WEST LIFE has been a real estate company since 2004, specialised in the promotion and transactions of real estate. With an agency in Mafra and another in Ericeira, we focus particularly on our Municipality. We seek to provide good business and simplify processes to our customers. Our growth has been exponential and sustained.
Do you need a mortgage? Without worries, we take care of the entire process until the day of the deed. Explain your situation to us and we will look for the bank that provides you with the best financing conditions.
Energy certification? If you are thinking of selling or renting your property, know that the energy certificate is MANDATORY. And we, in partnership, take care of everything for you.
Mafra is a place of experiences and emotions; Get to know its historical and cultural richness, flavours and traditions. Visit the fantastic monuments, gardens and local handicrafts. A traditional fishing village, Ericeira developed a lot during the century. XX due to the growing demand as a summer area, while maintaining its original characteristics and a very unique atmosphere
Contact
See Phone
Detached House 3 Bedrooms
Zambujal , Mafra, Distrito de Lisboa
Used · 124m²
buy
380.000 €
OFERTA DO VALOR DE ESCRITURA.
Se procura o equilíbrio entre tranquilidade do campo e a proximidade com a cidade, esta encantadora moradia T3 no Zambujal, Mafra, é a escolha ideal.
Localizada a apenas 30 minutos de Lisboa, esta moradia oferece o charme da vida rural com fácil acesso aos atrativos da cidade, em perfeito estado de conservação, pronta a habitar.
Com Vista de Campo/Serra: Desfrute de paisagens deslumbrantes e serenidade.
Composição:
- Piso 0: Sala, Cozinha e Casa de Banho.
- Piso 1: 3 Quartos, Casa de Banho e acesso ao Terraço.
Terraço: Piso superior com vistas deslumbrantes.
Extras:
- Terraço: Espaço ao ar livre para relaxar e descontrair.
- Painéis Solares: Eficiência energética para economia a longo prazo.
- Termoacumulador: Marca Ariston 100lt - Água quente sempre à disposição.
- Cozinha equipada, recentemente renovada.
Tratamos do seu processo de crédito, apresentando as melhores soluções para si, através de intermediário de crédito certificado pelo Banco de Portugal.
*As informações apresentadas neste anúncio são de natureza meramente informativa não podendo ser consideradas vinculativas, não dispensa a consulta e confirmação das mesmas junto da mediadora.
Se procura o equilíbrio entre tranquilidade do campo e a proximidade com a cidade, esta encantadora moradia T3 no Zambujal, Mafra, é a escolha ideal.
Localizada a apenas 30 minutos de Lisboa, esta moradia oferece o charme da vida rural com fácil acesso aos atrativos da cidade, em perfeito estado de conservação, pronta a habitar.
Com Vista de Campo/Serra: Desfrute de paisagens deslumbrantes e serenidade.
Composição:
- Piso 0: Sala, Cozinha e Casa de Banho.
- Piso 1: 3 Quartos, Casa de Banho e acesso ao Terraço.
Terraço: Piso superior com vistas deslumbrantes.
Extras:
- Terraço: Espaço ao ar livre para relaxar e descontrair.
- Painéis Solares: Eficiência energética para economia a longo prazo.
- Termoacumulador: Marca Ariston 100lt - Água quente sempre à disposição.
- Cozinha equipada, recentemente renovada.
Tratamos do seu processo de crédito, apresentando as melhores soluções para si, através de intermediário de crédito certificado pelo Banco de Portugal.
*As informações apresentadas neste anúncio são de natureza meramente informativa não podendo ser consideradas vinculativas, não dispensa a consulta e confirmação das mesmas junto da mediadora.
Contact
See Phone
Apartment 2 Bedrooms
Carcavelos e Parede, Cascais, Distrito de Lisboa
Used · 98m²
With Garage
buy
665.000 €
Apartamento T2 com ampla sala com acesso a agradável varanda, cozinha completamente equipada com acesso a terraço de 50m2, ambos os quartos com roupeiros, sendo um deles em suite.
O imóvel dispõe de :
Paineis solares
Porta blindada
Caixilharia com corte termico
Box para uma viatura
O imóvel dispõe de :
Paineis solares
Porta blindada
Caixilharia com corte termico
Box para uma viatura
Contact
See Phone
House 4 Bedrooms
Santiago dos Velhos, Arruda dos Vinhos, Distrito de Lisboa
Used · 92m²
With Garage
buy
480.000 €
Moradia t4 em Arruda dos Vinhos com garagem fechada para 5 viaturas com piscina terraço barbecue a 1 minuto no colégio João Alberto Faria 6 minutos entrada para autoestrada A10
#ref:
#ref:
Contact
Apartment 2 Bedrooms
Alcântara, Lisboa, Distrito de Lisboa
Used · 76m²
buy
390.000 €
This charming 2-bedroom apartment has a gross private area of 76 sqm and an exclusive-use terrace with a floor area of 11 sqm. The flat has 2 north-facing bedrooms - one en suite with 16 sqm and the other with 9 sqm - and 2 full bathrooms with 4 and 3 sqm. The flat has a living room of 13 sqm and a fully equipped kitchen of 6 sqm, which gives access to a dining area and office in a sunroom of 7 sqm, which in turn gives access to a pleasant south-facing terrace of 11 sqm.
The building is old, pre-1951, of good construction, and the 2-bedroom apartment has high ceilings (between 2.8 and 3.2 metres), was completely refurbished in 2020, has north/south sun exposure and is on the raised ground floor concerning the street.
The flat has a unique, quiet location between Belém and Alcântara, next to the Lusíada University, walking distance from Rua da Junqueira, the Egas Moniz Hospital, the Cordoaria Nacional, the Tagus riverside area, the MAAT Museum, the Lisbon Congress Centre, the National Coach Museum and the historic Belém district. The area is quiet, flat, has some shops, a supermarket, cafés, restaurants and is well served by public transport - including buses, trams and the Cascais line train.
Porta da Frente Christie’s is a real estate agency that has been operating in the market for more than two decades. Its focus lays on the highest quality houses and developments, not only in the selling market, but also in the renting market. The company was elected by the prestigious brand Christie’s - one of the most reputable auctioneers, Art institutions and Real Estate of the world - to be represented in Portugal, in the areas of Lisbon, Cascais, Oeiras, Sintra and Alentejo. The main purpose of Porta da Frente Christie’s is to offer a top-notch service to our customers.
The building is old, pre-1951, of good construction, and the 2-bedroom apartment has high ceilings (between 2.8 and 3.2 metres), was completely refurbished in 2020, has north/south sun exposure and is on the raised ground floor concerning the street.
The flat has a unique, quiet location between Belém and Alcântara, next to the Lusíada University, walking distance from Rua da Junqueira, the Egas Moniz Hospital, the Cordoaria Nacional, the Tagus riverside area, the MAAT Museum, the Lisbon Congress Centre, the National Coach Museum and the historic Belém district. The area is quiet, flat, has some shops, a supermarket, cafés, restaurants and is well served by public transport - including buses, trams and the Cascais line train.
Porta da Frente Christie’s is a real estate agency that has been operating in the market for more than two decades. Its focus lays on the highest quality houses and developments, not only in the selling market, but also in the renting market. The company was elected by the prestigious brand Christie’s - one of the most reputable auctioneers, Art institutions and Real Estate of the world - to be represented in Portugal, in the areas of Lisbon, Cascais, Oeiras, Sintra and Alentejo. The main purpose of Porta da Frente Christie’s is to offer a top-notch service to our customers.
Contact
See Phone
Apartment 3 Bedrooms Duplex
Sâo Jorge de Arroios (São Jorge de Arroios), Lisboa, Distrito de Lisboa
Used · 128m²
buy
630.000 €
EXCLUSICO West Life - Are you looking for a modern-style flat in the centre of Lisbon with very generous areas and a private garden, close to all access, transport and commerce?
Come and see this 2016 3 bedroom duplex flat (currently a 2 bedroom flat) with a unique architectural project, completely south-facing.
Located in Estefânia - Arroios, 300 meters from Saldanha next to the Cesário Verde garden, a vibrant area of the centre of Lisbon, with all services, commerce, transport and leisure places at a step, here you can enjoy the energy of the city.
With a total area of 160m2 distributed over two floors with a sunny garden with leisure areas with 40m2, this property combines centrality with functionality and storage, with a large living and dining room of 43m2, entrance hall with plenty of storage, fully equipped kitchen of 15m2, pantry and bathroom.
On the upper floor we have two generous bedrooms with excellent storage areas, bathroom to support both bedrooms.
Located in the city centre of Lisbon, Arroios offers easy access to other parts of the city, whether by public transport or car, it also has all the necessary infrastructures for daily life, such as supermarkets, pharmacies, schools and hospitals. This is an area with a strong sense of community, with many public and convivial spaces, which favours a welcoming and participatory neighbourhood life.
Arroios is a very busy area, full of commerce, restaurants, services and cultural spaces, which guarantees a lot of life and energy to the place. It has an important historical heritage, having its own charms, including its typical architecture, historic squares, secular churches, and its multiculturalism.
Reference 5174
* All information presented is not binding, does not dispense with confirmation by the mediator, as well as consultation of the property’s documentation *
Mortgage loans? No worries! We are a credit intermediary and handle the entire process until the day of the deed. Explain your situation to us and we will look for the bank that provides you with the best financing conditions.
Come and see this 2016 3 bedroom duplex flat (currently a 2 bedroom flat) with a unique architectural project, completely south-facing.
Located in Estefânia - Arroios, 300 meters from Saldanha next to the Cesário Verde garden, a vibrant area of the centre of Lisbon, with all services, commerce, transport and leisure places at a step, here you can enjoy the energy of the city.
With a total area of 160m2 distributed over two floors with a sunny garden with leisure areas with 40m2, this property combines centrality with functionality and storage, with a large living and dining room of 43m2, entrance hall with plenty of storage, fully equipped kitchen of 15m2, pantry and bathroom.
On the upper floor we have two generous bedrooms with excellent storage areas, bathroom to support both bedrooms.
Located in the city centre of Lisbon, Arroios offers easy access to other parts of the city, whether by public transport or car, it also has all the necessary infrastructures for daily life, such as supermarkets, pharmacies, schools and hospitals. This is an area with a strong sense of community, with many public and convivial spaces, which favours a welcoming and participatory neighbourhood life.
Arroios is a very busy area, full of commerce, restaurants, services and cultural spaces, which guarantees a lot of life and energy to the place. It has an important historical heritage, having its own charms, including its typical architecture, historic squares, secular churches, and its multiculturalism.
Reference 5174
* All information presented is not binding, does not dispense with confirmation by the mediator, as well as consultation of the property’s documentation *
Mortgage loans? No worries! We are a credit intermediary and handle the entire process until the day of the deed. Explain your situation to us and we will look for the bank that provides you with the best financing conditions.
Contact
See Phone
Penthouse 2 Bedrooms + 1
Belém, Lisboa, Distrito de Lisboa
Used · 147m²
buy
1.995.000 €
If you are looking for a luxury apartment with stunning views of the city and the Tagus River, don´t miss this unique opportunity.
We present you this magnificent penthouse, inserted in the Restelo Prestige development, in the neighbourhood of Restelo, one of the most prestigious areas of Lisbon.
This apartment, with 147 sqm and 172 sqm of outdoor space, occupies the 8th and last floor of the building, offering you privacy, comfort and quality of life.
The apartment comprises three bedrooms (one of them converted into a dining room), three bathrooms, a large dimensioned and bright living room, a fully equipped kitchen and a dining room that can be used as a bedroom, due to the glazed doors and the existing ’’Murphy Bed’’.
The apartment has been completely refurbished, with high-end materials and finishes, and offers several extras such as: embedded wardrobes and bar, jacuzzi and outdoor shower, electrical awnings, lights with dimmer and three parking spaces.
Outside, you can enjoy a fantastic terrace with a panoramic view of the Moinhos de Santana Urban Park, near Monsanto, and the Tagus River.
The Restelo Prestige is located in a privileged area, close to services, local business, transportation, schools, hospitals and green spaces.
Lisbon
The Portuguese capital is where everything happens: from its historical neighbourhoods to the vibrant streets, Lisbon is a city that keeps surprising. You can take a stroll in iconic avenues, such as Avenida da Liberdade, be delighted with the Belém custard tarts without forgetting the various cultural offers and the countless museums of the city. This is an urban oasis perfect for Portuguese pavement lovers and also for the ones who rejoice modernity.
Porta da Frente Christie’s is a real estate agency that has been operating in the market for more than two decades. Its focus lays on the highest quality houses and developments, not only in the selling market, but also in the renting market. The company was elected by the prestigious brand Christie’s International Real Estate to represent Portugal in the areas of Lisbon, Cascais, Oeiras and Alentejo. The main purpose of Porta da Frente Christie’s is to offer a top-notch service to our customers.
We present you this magnificent penthouse, inserted in the Restelo Prestige development, in the neighbourhood of Restelo, one of the most prestigious areas of Lisbon.
This apartment, with 147 sqm and 172 sqm of outdoor space, occupies the 8th and last floor of the building, offering you privacy, comfort and quality of life.
The apartment comprises three bedrooms (one of them converted into a dining room), three bathrooms, a large dimensioned and bright living room, a fully equipped kitchen and a dining room that can be used as a bedroom, due to the glazed doors and the existing ’’Murphy Bed’’.
The apartment has been completely refurbished, with high-end materials and finishes, and offers several extras such as: embedded wardrobes and bar, jacuzzi and outdoor shower, electrical awnings, lights with dimmer and three parking spaces.
Outside, you can enjoy a fantastic terrace with a panoramic view of the Moinhos de Santana Urban Park, near Monsanto, and the Tagus River.
The Restelo Prestige is located in a privileged area, close to services, local business, transportation, schools, hospitals and green spaces.
Lisbon
The Portuguese capital is where everything happens: from its historical neighbourhoods to the vibrant streets, Lisbon is a city that keeps surprising. You can take a stroll in iconic avenues, such as Avenida da Liberdade, be delighted with the Belém custard tarts without forgetting the various cultural offers and the countless museums of the city. This is an urban oasis perfect for Portuguese pavement lovers and also for the ones who rejoice modernity.
Porta da Frente Christie’s is a real estate agency that has been operating in the market for more than two decades. Its focus lays on the highest quality houses and developments, not only in the selling market, but also in the renting market. The company was elected by the prestigious brand Christie’s International Real Estate to represent Portugal in the areas of Lisbon, Cascais, Oeiras and Alentejo. The main purpose of Porta da Frente Christie’s is to offer a top-notch service to our customers.
Contact
See Phone
House 3 Bedrooms Triplex
Barcarena, Oeiras, Distrito de Lisboa
Used · 258m²
With Garage
buy
650.000 €
PT
A moradia tem 3 pisos, garagem para 2 carros e uma área exterior muito grande com ótima exposição solar. Localizada numa zona muito calma com bastante facilidade de estacionamento. Bons acessos, a menos de 10 minutos da A5 ou do IC19.
Composição da Moradia:
Piso 1:
1ª Suíte, 3 Quartos e 1 Casa de Banho
Suíte com varanda grande e roupeiro embutido - 13,65 m²
Casa de banho completa com base de duche - 3,72 m²
Quarto com roupeiro embutido - 11,23 m²
Quarto com varanda grande e roupeiro embutido - 13,28 m²
Quarto com varanda e roupeiro embutido - 10,63 m²
Casa de banho completa com banheira - 3,69 m²
Piso 0:
Sala de Estar, Sala de Jantar, Casa de banho, Cozinha, Despensa e Casa das máquinas
Sala de Estar com Recuperador de Calor e janelas amplas com vista e acesso à área exterior - 26,35 m²
Sala de Jantar adjacente à Sala de estar com portas para unir as duas áreas - 13,09 m²
Casa de banho de serviço com armário embutido - 2,89 m²
Cozinha totalmente equipada, soalheira e com acesso ao terraço - 14,7 m² (terraço com cerca de 12 m²)
Despensa - 1,95 m²
Casa das máquinas - 2,82 m²
Piso -1:
Grande área ampla com luz natural e acesso pelo interior e pelos dois terraços - 41,75 m²
Garagem - 26 m²
Área Exterior com cerca de 90 m² (+ 12 m² terraço da cozinha).
ENG
House near Oeiras Golf for sale
The house has 3 floors, a garage for 2 cars, and a very large outdoor area with excellent sun exposure. Located in a very quiet area with plenty of parking. Good access, less than 10 minutes from the A5 or IC19.
House Composition:
1st Floor:
1 Suite, 3 Bedrooms, and 1 Bathroom
Suite with large balcony and built-in wardrobe - 13.65 m²
Complete bathroom with shower base - 3.72 m²
Bedroom with built-in wardrobe - 11.23 m²
Bedroom with large balcony and built-in wardrobe - 13.28 m²
Bedroom with balcony and built-in wardrobe - 10.63 m²
Complete bathroom with bathtub - 3.69 m²
Ground Floor:
Living Room, Dining Room, Bathroom, Kitchen, Pantry, and Utility Room
Living Room with fireplace and large windows overlooking and accessing the outdoor area - 26.35 m²
Dining Room adjacent to the Living Room with doors to combine the two areas - 13.09 m²
Service bathroom with built-in cabinet - 2.89 m²
Fully equipped kitchen, very sunny, and with access to the terrace - 14.7 m² (terrace around 12 m²)
Pantry - 1.95 m²
Utility Room - 2.82 m²
Basement:
Large open area with natural light and access from inside the house and the two terraces - 41.75 m²
Garage - 26 m²
Outdoor area around 90 m² (+ 12 m² kitchen terrace).
ZH
Oeiras高尔夫球场附近的房子待售
这座房子有3层,2车位车库,超大室外区域,阳光充足位于非常安静的区域,停车方便交通便利,距A5或IC19不足10分钟
房屋构成:
一层:
1个套房,3个卧室,1个浴室
套房,带大阳台和嵌入式衣柜 - 13.65 m²
带淋浴底座的完整浴室 - 3.72 m²
带嵌入式衣柜的卧室 - 11.23 m²
带大阳台和嵌入式衣柜的卧室 - 13.28 m²
带阳台和嵌入式衣柜的卧室 - 10.63 m²
带浴缸的完整浴室 - 3.69 m²
底层:
客厅,餐厅,浴室,厨房,储藏室,洗衣房
客厅带壁炉,大窗户,可俯瞰和通往室外区域 - 26.35 m²
餐厅,邻近客厅,有门可将两个区域合二为一 - 13.09 m²
带嵌入式柜子的服务浴室 - 2.89 m²
全装备厨房,非常阳光明媚,通往露台 - 14.7 m²(露台约12 m²)
储藏室 - 1.95 m²
洗衣房 - 2.82 m²
地下室:
大开间,采光良好,可从室内及两个露台进入 - 41.75 m²
车库 - 26 m²
室外区域约90 m²(+12 m²厨房露台)
RU
Дом рядом с полем для гольфа Oeiras на продажу
Дом имеет 3 этажа, гараж на 2 машины и очень большую открытую территорию с отличным солнечным освещением. Находится в очень тихом районе с большим количеством парковочных мест. Хорошая транспортная доступность, менее чем в 10 минутах от A5 или IC19.
Состав дома:
1-й этаж:
1 люкс, 3 спальни и 1 ванная комната
Люкс с большим балконом и встроенным шкафом - 13.65 м²
Полная ванная комната с душевой кабиной - 3.72 м²
Спальня с встроенным шкафом - 11.23 м²
Спальня с большим балконом и встроенным шкафом - 13.28 м²
Спальня с балконом и встроенным шкафом - 10.63 м²
Полная ванная комната с ванной - 3.69 м²
Цокольный этаж:
Гостиная, столовая, ванная комната, кухня, кладовая и хозяйственная комната
Гостиная с камином и большими окнами с видом и выходом на открытую территорию - 26.35 м²
Столовая, смежная с гостиной, с дверями для объединения двух зон - 13.09 м²
Служебная ванная комната с встроенным шкафом - 2.89 м²
Полностью оборудованная кухня, очень солнечная, с выходом на террасу - 14.7 м² (терраса около 12 м²)
Кладовая - 1.95 м²
Хозяйственная комната - 2.82 м²
Подвал:
Большая открытая зона с естественным освещением и доступом из дома и с двух террас - 41.75 м²
Гараж - 26 м²
Открытая территория около 90 м² (+ 12 м² терраса кухни).
FR
Maison près du golf d’Oeiras à vendre
La maison a 3 étages, un garage pour 2 voitures et une très grande surface extérieure avec une excellente exposition au soleil. Située dans une zone très calme avec beaucoup de places de parking. Bon accès, à moins de 10 minutes de l’A5 ou de l’IC19.
Composition de la Maison:
1er Étage:
1 Suite, 3 Chambres et 1 Salle de Bain
Suite avec grand balcon et armoire encastrée - 13.65 m²
Salle de bain complète avec douche - 3.72 m²
Chambre avec armoire encastrée - 11.23 m²
Chambre avec grand balcon et armoire encastrée - 13.28 m²
Chambre avec balcon et armoire encastrée - 10.63 m²
Salle de bain complète avec baignoire - 3.69 m²
Rez-de-Chaussée:
Salon, Salle à Manger, Salle de bain, Cuisine, Garde-manger et Buanderie
Salon avec cheminée et grandes fenêtres donnant sur l’extérieur - 26.35 m²
Salle à Manger adjacente au Salon avec des portes pour combiner les deux espaces - 13.09 m²
Salle de bain de service avec armoire encastrée - 2.89 m²
Cuisine entièrement équipée, très ensoleillée, avec accès à la terrasse - 14.7 m² (terrasse d’environ 12 m²)
Garde-manger - 1.95 m²
Buanderie - 2.82 m²
Sous-sol:
Grande zone ouverte avec lumière naturelle et accès depuis la maison et les deux terrasses - 41.75 m²
Garage - 26 m²
Surface extérieure d’environ 90 m² (+ 12 m² terrasse de la cuisine).
DE
Haus in der Nähe des Oeiras Golf zum Verkauf
Das Haus hat 3 Stockwerke, eine Garage für 2 Autos und eine sehr große Außenfläche mit ausgezeichneter Sonneneinstrahlung. Es befindet sich in einer sehr ruhigen Gegend mit vielen Parkmöglichkeiten. Gute Anbindung, weniger als 10 Minuten von der A5 oder IC19 entfernt.
Zusammensetzung des Hauses:
1. Stock:
1 Suite, 3 Schlafzimmer und 1 Badezimmer
Suite mit großem Balkon und Einbauschrank - 13,65 m²
Komplettes Badezimmer mit Duschwanne - 3,72 m²
Schlafzimmer mit Einbauschrank - 11,23 m²
Schlafzimmer mit großem Balkon und Einbauschrank - 13,28 m²
Schlafzimmer mit Balkon und Einbauschrank - 10,63 m²
Komplettes Badezimmer mit Badewanne - 3,69 m²
Erdgeschoss:
Wohnzimmer, Esszimmer, Badezimmer, Küche, Speisekammer und Hauswirtschaftsraum
Wohnzimmer mit Kamin und großen Fenstern mit Blick und Zugang zum Außenbereich - 26,35 m²
Esszimmer angrenzend an das Wohnzimmer mit Türen zur Verbindung der beiden Bereiche - 13,09 m²
Gästebadezimmer mit Einbauschrank - 2,89 m²
Voll ausgestattete Küche, sehr sonnig, mit Zugang zur Terrasse - 14,7 m² (Terrasse ca. 12 m²)
Speisekammer - 1,95 m²
Hauswirtschaftsraum - 2,82 m²
Keller:
Große offene Fläche mit natürlichem Licht und Zugang vom Haus und den beiden Terrassen - 41,75 m²
Garage - 26 m²
Außenbereich ca. 90 m² (+ 12 m² Küchenterrasse).
HE
עברית
בית למכירה ליד מגרש הגולף של אואירש
הבית בן 3 קומות, כולל חניה ל-2 רכבים ושטח חיצוני גדול מאוד עם חשיפה מצוינת לשמש. ממוקם באזור שקט מאוד עם שפע של חניה. גישה נוחה, פחות מ-10 דקות מה-A5 או מה-IC19.
הרכב הבית:
קומה 1:
סוויטה אחת, 3 חדרי שינה וחדר רחצה אחד
סוויטה עם מרפסת גדולה וארון מובנה - 13.65 מ’ר
חדר רחצה מלא עם מקלחת - 3.72 מ’ר
חדר שינה עם ארון מובנה - 11.23 מ’ר
חדר שינה עם מרפסת גדולה וארון מובנה - 13.28 מ’ר
חדר שינה עם מרפסת וארון מובנה - 10.63 מ’ר
חדר רחצה מלא עם אמבטיה - 3.69 מ’ר
קומת קרקע:
סלון, חדר אוכל, חדר רחצה, מטבח, מזווה וחדר שירות
סלון עם קמין וחלונות גדולים המשקיפים אל השטח החיצוני - 26.35 מ’ר
חדר אוכל סמוך לסלון עם דלתות לחיבור בין שני האזורים - 13.09 מ’ר
חדר רחצה שירות עם ארון מובנה - 2.89 מ’ר
מטבח מאובזר, מואר מאוד, עם גישה למרפסת - 14.7 מ’ר (מרפסת כ-12 מ’ר)
מזווה - 1.95 מ’ר
חדר שירות - 2.82 מ’ר
מרתף:
שטח פתוח גדול עם אור טבעי וגישה מתוך הבית ושתי המרפסות - 41.75 מ’ר
חניה - 26 מ’ר
שטח חיצוני כ-90 מ’ר (+ 12 מ’ר מרפסת המטבח).
A moradia tem 3 pisos, garagem para 2 carros e uma área exterior muito grande com ótima exposição solar. Localizada numa zona muito calma com bastante facilidade de estacionamento. Bons acessos, a menos de 10 minutos da A5 ou do IC19.
Composição da Moradia:
Piso 1:
1ª Suíte, 3 Quartos e 1 Casa de Banho
Suíte com varanda grande e roupeiro embutido - 13,65 m²
Casa de banho completa com base de duche - 3,72 m²
Quarto com roupeiro embutido - 11,23 m²
Quarto com varanda grande e roupeiro embutido - 13,28 m²
Quarto com varanda e roupeiro embutido - 10,63 m²
Casa de banho completa com banheira - 3,69 m²
Piso 0:
Sala de Estar, Sala de Jantar, Casa de banho, Cozinha, Despensa e Casa das máquinas
Sala de Estar com Recuperador de Calor e janelas amplas com vista e acesso à área exterior - 26,35 m²
Sala de Jantar adjacente à Sala de estar com portas para unir as duas áreas - 13,09 m²
Casa de banho de serviço com armário embutido - 2,89 m²
Cozinha totalmente equipada, soalheira e com acesso ao terraço - 14,7 m² (terraço com cerca de 12 m²)
Despensa - 1,95 m²
Casa das máquinas - 2,82 m²
Piso -1:
Grande área ampla com luz natural e acesso pelo interior e pelos dois terraços - 41,75 m²
Garagem - 26 m²
Área Exterior com cerca de 90 m² (+ 12 m² terraço da cozinha).
ENG
House near Oeiras Golf for sale
The house has 3 floors, a garage for 2 cars, and a very large outdoor area with excellent sun exposure. Located in a very quiet area with plenty of parking. Good access, less than 10 minutes from the A5 or IC19.
House Composition:
1st Floor:
1 Suite, 3 Bedrooms, and 1 Bathroom
Suite with large balcony and built-in wardrobe - 13.65 m²
Complete bathroom with shower base - 3.72 m²
Bedroom with built-in wardrobe - 11.23 m²
Bedroom with large balcony and built-in wardrobe - 13.28 m²
Bedroom with balcony and built-in wardrobe - 10.63 m²
Complete bathroom with bathtub - 3.69 m²
Ground Floor:
Living Room, Dining Room, Bathroom, Kitchen, Pantry, and Utility Room
Living Room with fireplace and large windows overlooking and accessing the outdoor area - 26.35 m²
Dining Room adjacent to the Living Room with doors to combine the two areas - 13.09 m²
Service bathroom with built-in cabinet - 2.89 m²
Fully equipped kitchen, very sunny, and with access to the terrace - 14.7 m² (terrace around 12 m²)
Pantry - 1.95 m²
Utility Room - 2.82 m²
Basement:
Large open area with natural light and access from inside the house and the two terraces - 41.75 m²
Garage - 26 m²
Outdoor area around 90 m² (+ 12 m² kitchen terrace).
ZH
Oeiras高尔夫球场附近的房子待售
这座房子有3层,2车位车库,超大室外区域,阳光充足位于非常安静的区域,停车方便交通便利,距A5或IC19不足10分钟
房屋构成:
一层:
1个套房,3个卧室,1个浴室
套房,带大阳台和嵌入式衣柜 - 13.65 m²
带淋浴底座的完整浴室 - 3.72 m²
带嵌入式衣柜的卧室 - 11.23 m²
带大阳台和嵌入式衣柜的卧室 - 13.28 m²
带阳台和嵌入式衣柜的卧室 - 10.63 m²
带浴缸的完整浴室 - 3.69 m²
底层:
客厅,餐厅,浴室,厨房,储藏室,洗衣房
客厅带壁炉,大窗户,可俯瞰和通往室外区域 - 26.35 m²
餐厅,邻近客厅,有门可将两个区域合二为一 - 13.09 m²
带嵌入式柜子的服务浴室 - 2.89 m²
全装备厨房,非常阳光明媚,通往露台 - 14.7 m²(露台约12 m²)
储藏室 - 1.95 m²
洗衣房 - 2.82 m²
地下室:
大开间,采光良好,可从室内及两个露台进入 - 41.75 m²
车库 - 26 m²
室外区域约90 m²(+12 m²厨房露台)
RU
Дом рядом с полем для гольфа Oeiras на продажу
Дом имеет 3 этажа, гараж на 2 машины и очень большую открытую территорию с отличным солнечным освещением. Находится в очень тихом районе с большим количеством парковочных мест. Хорошая транспортная доступность, менее чем в 10 минутах от A5 или IC19.
Состав дома:
1-й этаж:
1 люкс, 3 спальни и 1 ванная комната
Люкс с большим балконом и встроенным шкафом - 13.65 м²
Полная ванная комната с душевой кабиной - 3.72 м²
Спальня с встроенным шкафом - 11.23 м²
Спальня с большим балконом и встроенным шкафом - 13.28 м²
Спальня с балконом и встроенным шкафом - 10.63 м²
Полная ванная комната с ванной - 3.69 м²
Цокольный этаж:
Гостиная, столовая, ванная комната, кухня, кладовая и хозяйственная комната
Гостиная с камином и большими окнами с видом и выходом на открытую территорию - 26.35 м²
Столовая, смежная с гостиной, с дверями для объединения двух зон - 13.09 м²
Служебная ванная комната с встроенным шкафом - 2.89 м²
Полностью оборудованная кухня, очень солнечная, с выходом на террасу - 14.7 м² (терраса около 12 м²)
Кладовая - 1.95 м²
Хозяйственная комната - 2.82 м²
Подвал:
Большая открытая зона с естественным освещением и доступом из дома и с двух террас - 41.75 м²
Гараж - 26 м²
Открытая территория около 90 м² (+ 12 м² терраса кухни).
FR
Maison près du golf d’Oeiras à vendre
La maison a 3 étages, un garage pour 2 voitures et une très grande surface extérieure avec une excellente exposition au soleil. Située dans une zone très calme avec beaucoup de places de parking. Bon accès, à moins de 10 minutes de l’A5 ou de l’IC19.
Composition de la Maison:
1er Étage:
1 Suite, 3 Chambres et 1 Salle de Bain
Suite avec grand balcon et armoire encastrée - 13.65 m²
Salle de bain complète avec douche - 3.72 m²
Chambre avec armoire encastrée - 11.23 m²
Chambre avec grand balcon et armoire encastrée - 13.28 m²
Chambre avec balcon et armoire encastrée - 10.63 m²
Salle de bain complète avec baignoire - 3.69 m²
Rez-de-Chaussée:
Salon, Salle à Manger, Salle de bain, Cuisine, Garde-manger et Buanderie
Salon avec cheminée et grandes fenêtres donnant sur l’extérieur - 26.35 m²
Salle à Manger adjacente au Salon avec des portes pour combiner les deux espaces - 13.09 m²
Salle de bain de service avec armoire encastrée - 2.89 m²
Cuisine entièrement équipée, très ensoleillée, avec accès à la terrasse - 14.7 m² (terrasse d’environ 12 m²)
Garde-manger - 1.95 m²
Buanderie - 2.82 m²
Sous-sol:
Grande zone ouverte avec lumière naturelle et accès depuis la maison et les deux terrasses - 41.75 m²
Garage - 26 m²
Surface extérieure d’environ 90 m² (+ 12 m² terrasse de la cuisine).
DE
Haus in der Nähe des Oeiras Golf zum Verkauf
Das Haus hat 3 Stockwerke, eine Garage für 2 Autos und eine sehr große Außenfläche mit ausgezeichneter Sonneneinstrahlung. Es befindet sich in einer sehr ruhigen Gegend mit vielen Parkmöglichkeiten. Gute Anbindung, weniger als 10 Minuten von der A5 oder IC19 entfernt.
Zusammensetzung des Hauses:
1. Stock:
1 Suite, 3 Schlafzimmer und 1 Badezimmer
Suite mit großem Balkon und Einbauschrank - 13,65 m²
Komplettes Badezimmer mit Duschwanne - 3,72 m²
Schlafzimmer mit Einbauschrank - 11,23 m²
Schlafzimmer mit großem Balkon und Einbauschrank - 13,28 m²
Schlafzimmer mit Balkon und Einbauschrank - 10,63 m²
Komplettes Badezimmer mit Badewanne - 3,69 m²
Erdgeschoss:
Wohnzimmer, Esszimmer, Badezimmer, Küche, Speisekammer und Hauswirtschaftsraum
Wohnzimmer mit Kamin und großen Fenstern mit Blick und Zugang zum Außenbereich - 26,35 m²
Esszimmer angrenzend an das Wohnzimmer mit Türen zur Verbindung der beiden Bereiche - 13,09 m²
Gästebadezimmer mit Einbauschrank - 2,89 m²
Voll ausgestattete Küche, sehr sonnig, mit Zugang zur Terrasse - 14,7 m² (Terrasse ca. 12 m²)
Speisekammer - 1,95 m²
Hauswirtschaftsraum - 2,82 m²
Keller:
Große offene Fläche mit natürlichem Licht und Zugang vom Haus und den beiden Terrassen - 41,75 m²
Garage - 26 m²
Außenbereich ca. 90 m² (+ 12 m² Küchenterrasse).
HE
עברית
בית למכירה ליד מגרש הגולף של אואירש
הבית בן 3 קומות, כולל חניה ל-2 רכבים ושטח חיצוני גדול מאוד עם חשיפה מצוינת לשמש. ממוקם באזור שקט מאוד עם שפע של חניה. גישה נוחה, פחות מ-10 דקות מה-A5 או מה-IC19.
הרכב הבית:
קומה 1:
סוויטה אחת, 3 חדרי שינה וחדר רחצה אחד
סוויטה עם מרפסת גדולה וארון מובנה - 13.65 מ’ר
חדר רחצה מלא עם מקלחת - 3.72 מ’ר
חדר שינה עם ארון מובנה - 11.23 מ’ר
חדר שינה עם מרפסת גדולה וארון מובנה - 13.28 מ’ר
חדר שינה עם מרפסת וארון מובנה - 10.63 מ’ר
חדר רחצה מלא עם אמבטיה - 3.69 מ’ר
קומת קרקע:
סלון, חדר אוכל, חדר רחצה, מטבח, מזווה וחדר שירות
סלון עם קמין וחלונות גדולים המשקיפים אל השטח החיצוני - 26.35 מ’ר
חדר אוכל סמוך לסלון עם דלתות לחיבור בין שני האזורים - 13.09 מ’ר
חדר רחצה שירות עם ארון מובנה - 2.89 מ’ר
מטבח מאובזר, מואר מאוד, עם גישה למרפסת - 14.7 מ’ר (מרפסת כ-12 מ’ר)
מזווה - 1.95 מ’ר
חדר שירות - 2.82 מ’ר
מרתף:
שטח פתוח גדול עם אור טבעי וגישה מתוך הבית ושתי המרפסות - 41.75 מ’ר
חניה - 26 מ’ר
שטח חיצוני כ-90 מ’ר (+ 12 מ’ר מרפסת המטבח).
Contact
See Phone
Apartment 2 Bedrooms + 1
São Vicente, Lisboa, Distrito de Lisboa
Used · 65m²
buy
285.000 €
We present this charming flat located in the picturesque Travessa da Pereira, in the heart of the historic neighbourhood of Graça. This property offers a perfect combination of comfort, style, and potential for customisation.
With an area of 65 m² of well-distributed space, providing a cosy and functional environment, this flat consists of two bedrooms, an additional living room that can be used as an office or extra bedroom, ideal for families or professionals working from home.
Enjoy a magnificent 21 m² terrace, perfect for outdoor leisure time, dining with friends and family or simply relaxing in the sun.
Imposing ceilings with worked ceilings that add a touch of elegance and classic charm to the space.
As for luminosity, this flat is bathed in natural light throughout the day, creating a cheerful and inviting atmosphere.
The kitchen is fully equipped, with functionality to meet your daily needs.
It offers an excellent opportunity to modernise and customise the space to your liking, further enhancing the value of the property.
Situated in one of Lisbon’s most iconic neighbourhoods, this flat is surrounded by a vibrant cultural and commercial offer. Discover the famous terraces of Graça, the viewpoints with stunning views over the city, and enjoy the proximity of public transport, local shops, and restaurants.
Don’t miss the opportunity to live in one of the most desirable locations in Lisbon. This flat is ideal for those looking for an urban life with charm and tradition.
With an area of 65 m² of well-distributed space, providing a cosy and functional environment, this flat consists of two bedrooms, an additional living room that can be used as an office or extra bedroom, ideal for families or professionals working from home.
Enjoy a magnificent 21 m² terrace, perfect for outdoor leisure time, dining with friends and family or simply relaxing in the sun.
Imposing ceilings with worked ceilings that add a touch of elegance and classic charm to the space.
As for luminosity, this flat is bathed in natural light throughout the day, creating a cheerful and inviting atmosphere.
The kitchen is fully equipped, with functionality to meet your daily needs.
It offers an excellent opportunity to modernise and customise the space to your liking, further enhancing the value of the property.
Situated in one of Lisbon’s most iconic neighbourhoods, this flat is surrounded by a vibrant cultural and commercial offer. Discover the famous terraces of Graça, the viewpoints with stunning views over the city, and enjoy the proximity of public transport, local shops, and restaurants.
Don’t miss the opportunity to live in one of the most desirable locations in Lisbon. This flat is ideal for those looking for an urban life with charm and tradition.
Contact
See Phone
House 5 Bedrooms Duplex
Encarnação , Mafra, Distrito de Lisboa
Used · 272m²
With Garage
buy
895.000 €
THE ADDED VALUE OF THE PROPERTY:
Detached 5 bedroom villa/farm, located at the top of the hill, with a plot of 4,000 m², complete privacy, countryside and sea views, 4.5km from the beach of Assenta and 14km from the village of Ericeira.
PROPERTY DESCRIPTION:
Floor -1
Garage with 160 m² (83m² declared in the project)
Full bathroom
Floor 0
Entrance hall with fireplace
Living room with fireplace (43m²)
Kitchen (23m²)
Pantry / laundry room
Bedroom hall
2 Bedrooms (1 with wardrobe and balcony)
Bathroom with bathtub (11m²)
Master suite (31m²) with dressing room and bathroom with bathtub
Floor 1
Bedroom hall with access to terrace
-Quarters
Bathroom with shower tray
EXTERIOR DESCRIPTION:
Shed with barbecue and wood oven (*)
Outdoor parking space
Multiple trees
Terrace on the 1st floor
EQUIPMENT:
Heat pump for heating sanitary water
Automatic gate
Pre-installation for central heating
Alarm with CCTV system
Kitchen equipped with:
Oven
Plate
Ventilator
Washing machine
Dishwasher safe
PROPERTY APPRAISAL:
Quinta do Rodo
Spectacular 5 bedroom villa/farmhouse, in ’Rustico’ style on a plot of 4000m², in excellent condition and large indoor areas, the outdoor space allows the construction of a swimming pool and several leisure areas. The property has expansive countryside/valley and seabed views, complete privacy throughout the property area.
ADDITIONAL INFORMATION:
(*) Part of the garage is not included in the project
Areas taken from CPU and LU
** All available information does not dispense with confirmation by the mediator as well as consultation of the property’s documentation. **
This region, known as the saloia area, allows you to slow down from everyday life in the city while maintaining a pleasant pace of life and an appetising lifestyle.
Located about 20 minutes from Lisbon, access: A8 and A21.
Ericeira - ’Where the sea is bluer’ - has been considered the 2nd world surfing reserve since 2011, and the only one in Europe. It has highly regarded beaches for the practice of it, such as Ribeira d’ Ilhas, Foz do Lizandro, Praia dos Coxos in Ribamar, among many others. Kitesurfing, windsurfing, bodyboarding and stand-up paddle are also widely practised.
This fishing village was also elected, in 2018, the 2nd best parish in Lisbon to live in, with safety, access and leisure spaces under analysis. Among the customs and traditions, Ericeira is a land of seafood and the art of fishing.
The 3rd place was awarded to the parish of Mafra, the county town (currently with 11 parishes) and was considered in 2021 the 2nd national municipality with the highest population growth in the last decade.
A village rich in history, marked by the construction of the National Palace of Mafra, classified as a World Heritage Site by UNESCO in 2019. Mafra also has some hidden treasures, such as the unique National Hunting Grounds of Mafra.
Detached 5 bedroom villa/farm, located at the top of the hill, with a plot of 4,000 m², complete privacy, countryside and sea views, 4.5km from the beach of Assenta and 14km from the village of Ericeira.
PROPERTY DESCRIPTION:
Floor -1
Garage with 160 m² (83m² declared in the project)
Full bathroom
Floor 0
Entrance hall with fireplace
Living room with fireplace (43m²)
Kitchen (23m²)
Pantry / laundry room
Bedroom hall
2 Bedrooms (1 with wardrobe and balcony)
Bathroom with bathtub (11m²)
Master suite (31m²) with dressing room and bathroom with bathtub
Floor 1
Bedroom hall with access to terrace
-Quarters
Bathroom with shower tray
EXTERIOR DESCRIPTION:
Shed with barbecue and wood oven (*)
Outdoor parking space
Multiple trees
Terrace on the 1st floor
EQUIPMENT:
Heat pump for heating sanitary water
Automatic gate
Pre-installation for central heating
Alarm with CCTV system
Kitchen equipped with:
Oven
Plate
Ventilator
Washing machine
Dishwasher safe
PROPERTY APPRAISAL:
Quinta do Rodo
Spectacular 5 bedroom villa/farmhouse, in ’Rustico’ style on a plot of 4000m², in excellent condition and large indoor areas, the outdoor space allows the construction of a swimming pool and several leisure areas. The property has expansive countryside/valley and seabed views, complete privacy throughout the property area.
ADDITIONAL INFORMATION:
(*) Part of the garage is not included in the project
Areas taken from CPU and LU
** All available information does not dispense with confirmation by the mediator as well as consultation of the property’s documentation. **
This region, known as the saloia area, allows you to slow down from everyday life in the city while maintaining a pleasant pace of life and an appetising lifestyle.
Located about 20 minutes from Lisbon, access: A8 and A21.
Ericeira - ’Where the sea is bluer’ - has been considered the 2nd world surfing reserve since 2011, and the only one in Europe. It has highly regarded beaches for the practice of it, such as Ribeira d’ Ilhas, Foz do Lizandro, Praia dos Coxos in Ribamar, among many others. Kitesurfing, windsurfing, bodyboarding and stand-up paddle are also widely practised.
This fishing village was also elected, in 2018, the 2nd best parish in Lisbon to live in, with safety, access and leisure spaces under analysis. Among the customs and traditions, Ericeira is a land of seafood and the art of fishing.
The 3rd place was awarded to the parish of Mafra, the county town (currently with 11 parishes) and was considered in 2021 the 2nd national municipality with the highest population growth in the last decade.
A village rich in history, marked by the construction of the National Palace of Mafra, classified as a World Heritage Site by UNESCO in 2019. Mafra also has some hidden treasures, such as the unique National Hunting Grounds of Mafra.
Contact
See Phone
House 4 Bedrooms Duplex
Mafra , Distrito de Lisboa
Used · 174m²
With Garage
buy
550.000 €
EXCLUSIVE WEST LIFE - 4 bedroom villa on a plot of land with 750m2, excellent state of conservation and benefiting from great solar orientation, very generous areas and unobstructed views.
This magnificent and sunny villa consists of a living room with 35m2 and access to the balcony, entrance hall with lift (currently disabled), equipped kitchen with 19m2, bedroom of 13m2, bathroom.
On the upper floor we have a master suite of 24m2 with balcony, private bathroom of 6m2 and built-in wardrobe, two large bedrooms with built-in wardrobes, common bathroom with 9m2.
Outside we can count on excellent leisure areas, terraces, land for vegetable garden and garden, storage area, kennel and closed garage with capacity for 1 car.
Located in Ventureira - Igreja Nova, 5 minutes from the centre of the village of Mafra, benefiting from the excellent access to the A21 motorway, great proximity to all services, transport, commerce and schools that the municipality of Mafra can offer you.
Product Ref. 5173WM
* All information presented is not binding, does not dispense with confirmation by the mediator, as well as consultation of the property’s documentation *
.
.
We seek to provide good business and simplify processes to our customers. Our growth has been exponential and sustained.
.
.
Do you need a mortgage? Without worries, we take care of the entire process until the day of the deed. Explain your situation to us and we will look for the bank that provides you with the best financing conditions.
.
.
Energy certification? If you are thinking of selling or renting your property, know that the energy certificate is MANDATORY. And we, in partnership, take care of everything for you.
.
.
Mafra is a place of experiences and emotions; Get to know its historical and cultural richness, flavours and traditions. Visit the fantastic monuments, gardens and local handicrafts.
This magnificent and sunny villa consists of a living room with 35m2 and access to the balcony, entrance hall with lift (currently disabled), equipped kitchen with 19m2, bedroom of 13m2, bathroom.
On the upper floor we have a master suite of 24m2 with balcony, private bathroom of 6m2 and built-in wardrobe, two large bedrooms with built-in wardrobes, common bathroom with 9m2.
Outside we can count on excellent leisure areas, terraces, land for vegetable garden and garden, storage area, kennel and closed garage with capacity for 1 car.
Located in Ventureira - Igreja Nova, 5 minutes from the centre of the village of Mafra, benefiting from the excellent access to the A21 motorway, great proximity to all services, transport, commerce and schools that the municipality of Mafra can offer you.
Product Ref. 5173WM
* All information presented is not binding, does not dispense with confirmation by the mediator, as well as consultation of the property’s documentation *
.
.
We seek to provide good business and simplify processes to our customers. Our growth has been exponential and sustained.
.
.
Do you need a mortgage? Without worries, we take care of the entire process until the day of the deed. Explain your situation to us and we will look for the bank that provides you with the best financing conditions.
.
.
Energy certification? If you are thinking of selling or renting your property, know that the energy certificate is MANDATORY. And we, in partnership, take care of everything for you.
.
.
Mafra is a place of experiences and emotions; Get to know its historical and cultural richness, flavours and traditions. Visit the fantastic monuments, gardens and local handicrafts.
Contact
See Phone
Detached House 4 Bedrooms
Carnaxide e Queijas, Oeiras, Distrito de Lisboa
Used · 405m²
With Swimming Pool
buy
2.280.000 €
Villa, of contemporary architecture, located in a quiet area of Carnaxide.
This villa is implanted in a 715 sqm lot, in Vila Utopia, in Carnaxide.
Vila Utopia is the first urban development of contemporary architecture, composed by exclusive detached villas, at the gates of Lisbon, 7 minutes away, by car, from the Tower of Belém and Jerónimos Monastery and the National Sports Centre of Jamor.
This villa stands out for its modern lines creating a harmony between the interior and exterior. Large dimensioned window spans provide plenty of natural light to the whole villa.
With the highest quality construction and finishes and the finest sun exposure, this villa is composed by three floors that are distributed as follows:
On the ground floor, a spacious entry hall with 21 sqm, a 62 sqm living room with panoramic views to the garden and to the heated swimming pool; a dining area; a 29 sqm fully equipped kitchen; a 4 sqm social bathroom and a 9 sqm bedroom/office; the social bathroom has enough area to be converted into a full private bathroom.
On the first floor there is the master suite (46 sqm) with access to a winter garden; 2 bedrooms (15 sqm each); a 6,5 sqm full private bathroom and ample balconies.
The exterior area includes several trees, such as fig, orange, olive, lemon trees and offers several leisure areas. The swimming pool´s area comprises an area of sun loungers, a lounge area and a covered dining area supported by a barbecue and an exterior pantry that is connected to the living room/kitchen, working as an expansion of the interior space, provided by the wide glazed. There is a playground area in front of the swimming pool.
In the basement, with access from the garden, there is an ample area, with 77 sqm, with a window, which can be used according to your family´s needs.
The villa is equipped with a duct air conditioning system with a ventilation outlet in the ceiling in all the rooms, a thermodynamic solar solution for water heating and a garden with an automatic watering system in all its areas.
Swimming pool (8x3m) with an electrical blade cover including a collection tank. Heat pump for the swimming pool and salt treatment.
Domotics with control panels and remote control by mobile app. Control of interior/exterior lights; blinds; air conditioning; video doorman (interaction is possible via mobile phone); gate for vehicles; exterior cameras; alarm (interior and exterior motion sensors as well as door sensors on all accesses to the house). Interior and exterior temperature sensors. Smoke sensor in the kitchen and flood sensors in the bathrooms and kitchen.
12 km away from the airport, 14 km away from best beaches of the line.
2 km away from the PaRK International School
5 km away from the Spanish Institute ’Giner de los Rios’
7 km away from the Oeiras International School
8 km away from Lycée Français Charles Lepierre
15 km away from Saint Julian’s School
2 km away from the shopping centre with several shops, including cinemas, banks, pharmacy, hypermarket and restaurants
1 km away from the Supermarket
3 km away from a Private clinic
Porta da Frente Christie’s is a real estate agency that has been operating in the market for more than two decades. Its focus lays on the highest quality houses and developments, not only in the selling market, but also in the renting market. The company was elected by the prestigious brand Christie’s - one of the most reputable auctioneers, Art institutions and Real Estate of the world - to be represented in Portugal, in the areas of Lisbon, Cascais, Oeiras, Sintra and Alentejo. The main purpose of Porta da Frente Christie’s is to offer a top-notch service to our customers.
This villa is implanted in a 715 sqm lot, in Vila Utopia, in Carnaxide.
Vila Utopia is the first urban development of contemporary architecture, composed by exclusive detached villas, at the gates of Lisbon, 7 minutes away, by car, from the Tower of Belém and Jerónimos Monastery and the National Sports Centre of Jamor.
This villa stands out for its modern lines creating a harmony between the interior and exterior. Large dimensioned window spans provide plenty of natural light to the whole villa.
With the highest quality construction and finishes and the finest sun exposure, this villa is composed by three floors that are distributed as follows:
On the ground floor, a spacious entry hall with 21 sqm, a 62 sqm living room with panoramic views to the garden and to the heated swimming pool; a dining area; a 29 sqm fully equipped kitchen; a 4 sqm social bathroom and a 9 sqm bedroom/office; the social bathroom has enough area to be converted into a full private bathroom.
On the first floor there is the master suite (46 sqm) with access to a winter garden; 2 bedrooms (15 sqm each); a 6,5 sqm full private bathroom and ample balconies.
The exterior area includes several trees, such as fig, orange, olive, lemon trees and offers several leisure areas. The swimming pool´s area comprises an area of sun loungers, a lounge area and a covered dining area supported by a barbecue and an exterior pantry that is connected to the living room/kitchen, working as an expansion of the interior space, provided by the wide glazed. There is a playground area in front of the swimming pool.
In the basement, with access from the garden, there is an ample area, with 77 sqm, with a window, which can be used according to your family´s needs.
The villa is equipped with a duct air conditioning system with a ventilation outlet in the ceiling in all the rooms, a thermodynamic solar solution for water heating and a garden with an automatic watering system in all its areas.
Swimming pool (8x3m) with an electrical blade cover including a collection tank. Heat pump for the swimming pool and salt treatment.
Domotics with control panels and remote control by mobile app. Control of interior/exterior lights; blinds; air conditioning; video doorman (interaction is possible via mobile phone); gate for vehicles; exterior cameras; alarm (interior and exterior motion sensors as well as door sensors on all accesses to the house). Interior and exterior temperature sensors. Smoke sensor in the kitchen and flood sensors in the bathrooms and kitchen.
12 km away from the airport, 14 km away from best beaches of the line.
2 km away from the PaRK International School
5 km away from the Spanish Institute ’Giner de los Rios’
7 km away from the Oeiras International School
8 km away from Lycée Français Charles Lepierre
15 km away from Saint Julian’s School
2 km away from the shopping centre with several shops, including cinemas, banks, pharmacy, hypermarket and restaurants
1 km away from the Supermarket
3 km away from a Private clinic
Porta da Frente Christie’s is a real estate agency that has been operating in the market for more than two decades. Its focus lays on the highest quality houses and developments, not only in the selling market, but also in the renting market. The company was elected by the prestigious brand Christie’s - one of the most reputable auctioneers, Art institutions and Real Estate of the world - to be represented in Portugal, in the areas of Lisbon, Cascais, Oeiras, Sintra and Alentejo. The main purpose of Porta da Frente Christie’s is to offer a top-notch service to our customers.
Contact
See Phone
Apartment 3 Bedrooms +1
Cascais e Estoril, Distrito de Lisboa
Used · 204m²
With Garage
buy
4.100.000 €
3 + 1 bedroom apartment - penthouse, with view to the sea and to the mountains of Sintra, inserted in a closed condominium in the centre of Cascais, comprising an ample garden area, swimming pools, gym and 24 hours concierge.
With a 238 sqm private gross area and 128 sqm of terraces, this apartment offers an excellent sun exposure (east/west), and stands out for its large dimensioned rooms and terraces that provide sea and mountain views.
The apartment is composed by:
- lobby with private elevator (14 sqm);
- entrance hall (10 sqm);
- communal living room: 62 sqm with an extra space converted into a study/bedroom, with direct access to a 54 sqm terrace that offers views to the sea and to the surroundings;
- social bathroom
- kitchen: 18 sqm fully equipped ’’Miele’’ and with a laundry area;
- master suite: 26.49 sqm with wardrobes, with direct access to a large terrace with view to the sea and the gardens of the condominium;
- suite 2: 19 sqm with access to a large terrace;
- bedroom: 15,28 sqm with wardrobe and access to the terrace
- bathroom to support the bedroom
- 2 terraces (70 sqm + 54 sqm)
- 4 parking spaces
- storage area: 13 sqm.
Equipped with domotics system, central heating and vacuum, air conditioning, elevator, double glazed windows.
The condominium is benefited by 24-hour security, 4 outdoor swimming pools, indoor heated swimming pool, private health club, sauna, Turkish bath, 19000 sqm of green spaces and ample parking spaces.
Inserted near the sea, 10 minutes away from the Guincho beach and 30 minutes away from Lisbon and the Airport of Lisbon.
Cascais is a Portuguese village famous for its bay, local business and cosmopolitanism. It is considered the most sophisticated destination of the Lisbon’s region, where small palaces and refined and elegant constructions prevail. With the sea as a scenario, Cascais can be proud of having 7 golf courses, a casino, a marina and countless leisure areas. It is 30 minutes away from Lisbon and its international airport.
Porta da Frente Christie’s is a real estate agency that has been operating in the market for more than two decades. Its focus lays on the highest quality houses and developments, not only in the selling market, but also in the renting market. The company was elected by the prestigious brand Christie’s International Real Estate to represent Portugal in the areas of Lisbon, Cascais, Oeiras and Alentejo. The main purpose of Porta da Frente Christie’s is to offer a top-notch service to our customers.
With a 238 sqm private gross area and 128 sqm of terraces, this apartment offers an excellent sun exposure (east/west), and stands out for its large dimensioned rooms and terraces that provide sea and mountain views.
The apartment is composed by:
- lobby with private elevator (14 sqm);
- entrance hall (10 sqm);
- communal living room: 62 sqm with an extra space converted into a study/bedroom, with direct access to a 54 sqm terrace that offers views to the sea and to the surroundings;
- social bathroom
- kitchen: 18 sqm fully equipped ’’Miele’’ and with a laundry area;
- master suite: 26.49 sqm with wardrobes, with direct access to a large terrace with view to the sea and the gardens of the condominium;
- suite 2: 19 sqm with access to a large terrace;
- bedroom: 15,28 sqm with wardrobe and access to the terrace
- bathroom to support the bedroom
- 2 terraces (70 sqm + 54 sqm)
- 4 parking spaces
- storage area: 13 sqm.
Equipped with domotics system, central heating and vacuum, air conditioning, elevator, double glazed windows.
The condominium is benefited by 24-hour security, 4 outdoor swimming pools, indoor heated swimming pool, private health club, sauna, Turkish bath, 19000 sqm of green spaces and ample parking spaces.
Inserted near the sea, 10 minutes away from the Guincho beach and 30 minutes away from Lisbon and the Airport of Lisbon.
Cascais is a Portuguese village famous for its bay, local business and cosmopolitanism. It is considered the most sophisticated destination of the Lisbon’s region, where small palaces and refined and elegant constructions prevail. With the sea as a scenario, Cascais can be proud of having 7 golf courses, a casino, a marina and countless leisure areas. It is 30 minutes away from Lisbon and its international airport.
Porta da Frente Christie’s is a real estate agency that has been operating in the market for more than two decades. Its focus lays on the highest quality houses and developments, not only in the selling market, but also in the renting market. The company was elected by the prestigious brand Christie’s International Real Estate to represent Portugal in the areas of Lisbon, Cascais, Oeiras and Alentejo. The main purpose of Porta da Frente Christie’s is to offer a top-notch service to our customers.
Contact
See Phone
House 3 Bedrooms +1 Duplex
Freiria, Torres Vedras, Distrito de Lisboa
Used · 168m²
With Garage
buy
360.000 €
Detached house with land of 1725m2 with two floors in a total of 336m2 of construction
Two-storey villa, with the capacity to be bi-family, in a total of 168m2 per floor.
The house, dating from the 80s, has a lower floor with a fantastic kitchen with oven, dining area and living area, modern and functional. From the kitchen, a door leads to a huge living and games room, with bathroom and spiral staircase to the upper floor. The upper floor is also accessed by exterior stairs. Both the living room and the bathroom on this floor have more modernised finishes and windows already in pvc oscillo-stop. On the ground floor there is also a shed used for another leisure/living space. From the other door of the kitchen, we have access to a masterful wine cellar, with an extra space of 84m2.
On the upper floor, with mostly period finishes, but of high quality, complemented with some updates in terms of the floating floor of the bedrooms and many of the most important windows in good tilt-and-turn pvc. We have a lounge with windows with beautiful views of the countryside and access to a generous terrace that has another leisure/living space. We also have a beautiful office, which can be a bedroom, a hall of bedrooms, which gives access to a generous bathroom and two more bedrooms, one of them of extraordinary dimensions, as it was made of two bedrooms, now bedroom and closet.
We also have another kitchen, in great condition and functional, with a door to the back of the house.
Outside we have a good part of terrace and parking and more than 1200m2 of garden and vegetable garden.
The house has a barbecue and also a pavilion with about 97m2, which is not included in the gross area of the house, but with this generous area it serves as a garage and workshop.
The property has a well, very useful for its size and for the amount of vegetable garden it has.
It is located in an area very close to the centre of Freiria, but also to Livramento and consequently just 14 minutes from Malveira and the A8, 34 minutes from Lisbon or 15 from Torres Vedras. To the beaches, it is also about 25 minutes away.
Perfectly habitable, the house only needs a few updates in terms of paint and aesthetics. A good opportunity to have a great property in the countryside.
Trust our experience and professionalism.
REF. 5316WT
* All information presented is not binding, does not dispense with confirmation by the mediator, as well as consultation of the property’s documentation *
.
.
Santa Cruz is a place for wave sports, here official events of the international circuits of various modalities are held. Since 2007, the ’Ocean Spirit’ festival has been held here, an international festival of wave sports and music that attracts people from all over the world.
.
.
Torres Vedras is a municipality marked by its essentially agricultural economy and its landscape of vineyards, with the smell of the Atlantic Sea. This is an excellent region that has good wine and delicious cuisine to experience! In the city, which gives its name to the municipality, there is also no lack of rich heritage that deserves a visit, such as streets and alleys that trace the experience of a dynamic city, in a contrast of modernity that is part of the history where wars, heroic feats of resistance (Lines of Torres Vedras, fort of S. Vicente) and great victories took place.
.
.
Mortgage loans? No worries! We are a credit intermediary, and we handle the entire process until the day of the deed. Explain your situation to us and we will look for the bank that provides you with the best financing conditions.
Two-storey villa, with the capacity to be bi-family, in a total of 168m2 per floor.
The house, dating from the 80s, has a lower floor with a fantastic kitchen with oven, dining area and living area, modern and functional. From the kitchen, a door leads to a huge living and games room, with bathroom and spiral staircase to the upper floor. The upper floor is also accessed by exterior stairs. Both the living room and the bathroom on this floor have more modernised finishes and windows already in pvc oscillo-stop. On the ground floor there is also a shed used for another leisure/living space. From the other door of the kitchen, we have access to a masterful wine cellar, with an extra space of 84m2.
On the upper floor, with mostly period finishes, but of high quality, complemented with some updates in terms of the floating floor of the bedrooms and many of the most important windows in good tilt-and-turn pvc. We have a lounge with windows with beautiful views of the countryside and access to a generous terrace that has another leisure/living space. We also have a beautiful office, which can be a bedroom, a hall of bedrooms, which gives access to a generous bathroom and two more bedrooms, one of them of extraordinary dimensions, as it was made of two bedrooms, now bedroom and closet.
We also have another kitchen, in great condition and functional, with a door to the back of the house.
Outside we have a good part of terrace and parking and more than 1200m2 of garden and vegetable garden.
The house has a barbecue and also a pavilion with about 97m2, which is not included in the gross area of the house, but with this generous area it serves as a garage and workshop.
The property has a well, very useful for its size and for the amount of vegetable garden it has.
It is located in an area very close to the centre of Freiria, but also to Livramento and consequently just 14 minutes from Malveira and the A8, 34 minutes from Lisbon or 15 from Torres Vedras. To the beaches, it is also about 25 minutes away.
Perfectly habitable, the house only needs a few updates in terms of paint and aesthetics. A good opportunity to have a great property in the countryside.
Trust our experience and professionalism.
REF. 5316WT
* All information presented is not binding, does not dispense with confirmation by the mediator, as well as consultation of the property’s documentation *
.
.
Santa Cruz is a place for wave sports, here official events of the international circuits of various modalities are held. Since 2007, the ’Ocean Spirit’ festival has been held here, an international festival of wave sports and music that attracts people from all over the world.
.
.
Torres Vedras is a municipality marked by its essentially agricultural economy and its landscape of vineyards, with the smell of the Atlantic Sea. This is an excellent region that has good wine and delicious cuisine to experience! In the city, which gives its name to the municipality, there is also no lack of rich heritage that deserves a visit, such as streets and alleys that trace the experience of a dynamic city, in a contrast of modernity that is part of the history where wars, heroic feats of resistance (Lines of Torres Vedras, fort of S. Vicente) and great victories took place.
.
.
Mortgage loans? No worries! We are a credit intermediary, and we handle the entire process until the day of the deed. Explain your situation to us and we will look for the bank that provides you with the best financing conditions.
Contact
See Phone
House 2 Bedrooms
Monfirre (Santo Estevão das Galés), Venda do Pinheiro e Santo Estêvão das Galés, Mafra, Distrito de Lisboa
Used · 166m²
With Garage
buy
240.000 €
Vendo moradia T2+1 térrea, com churrasqueira, terraço, jardim, vários anexos, horta e árvores de fruto.
#ref:33560250
#ref:33560250
Contact
Penthouse 3 Bedrooms
Avenidas Novas, Lisboa, Distrito de Lisboa
Used · 101m²
With Garage
buy
2.050.000 €
Discover this exclusive penthouse, located in a recently completed development in the heart of Avenidas Novas. This contemporary and innovative project redefines the art of living in Lisbon. With a total area of nearly 223 sqm, including 123 sqm of private gross area and spacious balconies with a private pool, this residence offers the best of contemporary living. The interconnected balconies offer unobstructed and stunning views of the city, perfect for contemplation.
Key Features:
3 suites with built-in wardrobes
1 social WC with high-quality finishes
Open kitchen to the living room, equipped with modern appliances
Integrated air conditioning system
3 parking spaces with charger for electric cars
Spacious storage room
High-quality finishes
Ideally located near the Calouste Gulbenkian Foundation and El Corte Inglés, this penthouse offers convenient access to the best spots in Lisbon. The eight-story building, with its contemporary design, includes 21 apartments, each with commercial space on the ground floor. The common areas are elegantly decorated, offering a warm and functional atmosphere. With a gym, indoor and outdoor pools, sauna, gourmet space, and green areas, the building offers a modern and sustainable lifestyle, ideal for those seeking comfort and exclusivity in the Portuguese capital.
This is a unique opportunity to acquire a high-end residence in the best location in Lisbon, combining luxury, convenience, and unparalleled quality of life.
For more information, contact us. Porta da Frente Christie’s is a real estate brokerage company operating in the market for over two decades, focusing on the best properties and developments for sale or rent. The company was selected by the prestigious Christie’s International Real Estate brand to represent Portugal in the areas of Lisbon, Cascais, Oeiras, and Alentejo. Porta da Frente Christie’s main mission is to provide excellent service to all our clients.
Key Features:
3 suites with built-in wardrobes
1 social WC with high-quality finishes
Open kitchen to the living room, equipped with modern appliances
Integrated air conditioning system
3 parking spaces with charger for electric cars
Spacious storage room
High-quality finishes
Ideally located near the Calouste Gulbenkian Foundation and El Corte Inglés, this penthouse offers convenient access to the best spots in Lisbon. The eight-story building, with its contemporary design, includes 21 apartments, each with commercial space on the ground floor. The common areas are elegantly decorated, offering a warm and functional atmosphere. With a gym, indoor and outdoor pools, sauna, gourmet space, and green areas, the building offers a modern and sustainable lifestyle, ideal for those seeking comfort and exclusivity in the Portuguese capital.
This is a unique opportunity to acquire a high-end residence in the best location in Lisbon, combining luxury, convenience, and unparalleled quality of life.
For more information, contact us. Porta da Frente Christie’s is a real estate brokerage company operating in the market for over two decades, focusing on the best properties and developments for sale or rent. The company was selected by the prestigious Christie’s International Real Estate brand to represent Portugal in the areas of Lisbon, Cascais, Oeiras, and Alentejo. Porta da Frente Christie’s main mission is to provide excellent service to all our clients.
Contact
See Phone
Detached House 4 Bedrooms Duplex
Lourinhã e Atalaia, Distrito de Lisboa
Used · 147m²
With Garage
buy
920.000 €
Discover the true meaning of living by the sea with this stunning beachfront getaway located on the stunning White Sand Beach. This property, with a floor area of 200 m² and a large outdoor space of 750 m², offers an incomparable living experience on the beachfront.
The villa is designed to maximise comfort and luxury, featuring spaces carefully designed to provide a sophisticated and relaxing lifestyle. In just two minutes of walking, you will find the golden sand of Praia da Areia Branca, ideal for enjoying days of sun and sea.
Property Features
Net Area: 200 m²
Total Outdoor Area: 750 m² (terraces, swimming pool, garden)
Garage: 48 m² with capacity for three cars
Bedrooms: 4
Bathrooms: 4
Energy Class D
The exterior of the property is truly an oasis, offering:
Outdoor Pool: Perfect for leisure time with family and friends.
Garden: Well maintained, providing a green and relaxing space.
Terraces and Patios: Ample spaces for sunbathing and al fresco dining.
Barbecue: Ideal for barbecues and entertainment.
Parking: Additional parking space.
Pool Support Toilets: Maximum convenience for your guests.
Watering System: Simplified garden maintenance.
Armored Door and Video Intercom: Security and tranquillity guaranteed.
Interior
The interior of the villa is bright and spacious, featuring:
Entrance Hall: Welcome to elegance and comfort.
Fireplace: For cosy evenings during the winter.
Built-in Appliances: Modern and fully equipped kitchen.
Wardrobes: Practical and spacious.
Laundry: Everyday functionality.
Attic: Additional space for storage or customisation.
Pantry: Efficient storage.
Electric Gate: Practicality and safety.
Equipment and Conveniences
This property is equipped with a variety of modern conveniences:
Air Conditioning: Comfort all year round.
Internet and Cable TV Service: Guaranteed connectivity.
Security Alarm: Total peace of mind.
Appliances Included: Dishwasher, fridge, washing machine.
Enjoy spectacular views that enrich the experience of living here:
The beauty of the ocean on your doorstep.
The proximity to the beach.
Green and cosy setting.
Investment Potential
This property currently has a Local Accommodation License, offering a potential to generate income of more than 7% per year. It is a highly desired option for:
Summer Rental: Popular with tourists during the summer months.
Medium/Long Term Rental: With expected returns of more than 4% per year.
Location and Orientation
Located on the picturesque Praia da Areia Branca, 70 km from Lisbon with access via the A8 motorway,
Orientation: East and West, ensuring sun throughout the day.
First Owner: History of impeccable maintenance and care.
Additional secure parking.
This beachfront villa is the embodiment of luxury and coastal serenity. With a perfect combination of comfort, functionality, and natural beauty, it stands out as one of the most coveted properties in the region. Whether for permanent residence or as an investment, this home is a unique opportunity to experience the best that seaside living can offer.
Don’t miss the opportunity to have this villa in Praia da Areia Branca.
Get in touch to schedule a viewing and see in person what makes this property so special.
7KASAS Real Estate is a company specialised in the real estate sector, which has been operating in the market for a few years. Our team consists of experienced and qualified professionals, who are ready to assist our clients in buying, selling, renting and managing properties.
Our goal is to make the negotiation process smoother and more efficient, ensuring the satisfaction of everyone involved.
If you are looking for a reliable real estate agency, contact us and learn about our services.
We are ready to help.
*7Kasas Real Estate shares business with other real estate agencies on a 50%/50% basis
The villa is designed to maximise comfort and luxury, featuring spaces carefully designed to provide a sophisticated and relaxing lifestyle. In just two minutes of walking, you will find the golden sand of Praia da Areia Branca, ideal for enjoying days of sun and sea.
Property Features
Net Area: 200 m²
Total Outdoor Area: 750 m² (terraces, swimming pool, garden)
Garage: 48 m² with capacity for three cars
Bedrooms: 4
Bathrooms: 4
Energy Class D
The exterior of the property is truly an oasis, offering:
Outdoor Pool: Perfect for leisure time with family and friends.
Garden: Well maintained, providing a green and relaxing space.
Terraces and Patios: Ample spaces for sunbathing and al fresco dining.
Barbecue: Ideal for barbecues and entertainment.
Parking: Additional parking space.
Pool Support Toilets: Maximum convenience for your guests.
Watering System: Simplified garden maintenance.
Armored Door and Video Intercom: Security and tranquillity guaranteed.
Interior
The interior of the villa is bright and spacious, featuring:
Entrance Hall: Welcome to elegance and comfort.
Fireplace: For cosy evenings during the winter.
Built-in Appliances: Modern and fully equipped kitchen.
Wardrobes: Practical and spacious.
Laundry: Everyday functionality.
Attic: Additional space for storage or customisation.
Pantry: Efficient storage.
Electric Gate: Practicality and safety.
Equipment and Conveniences
This property is equipped with a variety of modern conveniences:
Air Conditioning: Comfort all year round.
Internet and Cable TV Service: Guaranteed connectivity.
Security Alarm: Total peace of mind.
Appliances Included: Dishwasher, fridge, washing machine.
Enjoy spectacular views that enrich the experience of living here:
The beauty of the ocean on your doorstep.
The proximity to the beach.
Green and cosy setting.
Investment Potential
This property currently has a Local Accommodation License, offering a potential to generate income of more than 7% per year. It is a highly desired option for:
Summer Rental: Popular with tourists during the summer months.
Medium/Long Term Rental: With expected returns of more than 4% per year.
Location and Orientation
Located on the picturesque Praia da Areia Branca, 70 km from Lisbon with access via the A8 motorway,
Orientation: East and West, ensuring sun throughout the day.
First Owner: History of impeccable maintenance and care.
Additional secure parking.
This beachfront villa is the embodiment of luxury and coastal serenity. With a perfect combination of comfort, functionality, and natural beauty, it stands out as one of the most coveted properties in the region. Whether for permanent residence or as an investment, this home is a unique opportunity to experience the best that seaside living can offer.
Don’t miss the opportunity to have this villa in Praia da Areia Branca.
Get in touch to schedule a viewing and see in person what makes this property so special.
7KASAS Real Estate is a company specialised in the real estate sector, which has been operating in the market for a few years. Our team consists of experienced and qualified professionals, who are ready to assist our clients in buying, selling, renting and managing properties.
Our goal is to make the negotiation process smoother and more efficient, ensuring the satisfaction of everyone involved.
If you are looking for a reliable real estate agency, contact us and learn about our services.
We are ready to help.
*7Kasas Real Estate shares business with other real estate agencies on a 50%/50% basis
Contact
See Phone
Apartment 2 Bedrooms
Santo António, Lisboa, Distrito de Lisboa
Used · 127m²
With Garage
buy
1.490.000 €
Salitre 100: Exclusivity and Sophistication in the Heart of Lisbon
We present a stunning 2-bedroom apartment in the Salitre 100 building, situated in a prime location near the prestigious Avenida da Liberdade and the charming Príncipe Real. This modern building, just a few years old, is already a landmark in the area, offering an unparalleled lifestyle of luxury and comfort.
Modern Design and Functionality
This 2-bedroom apartment, with a gross private area of 128 square meters, stands out for its contemporary design and high-quality finishes. With two spacious suites and three bathrooms, every detail has been carefully considered to provide maximum comfort and elegance. Natural light floods all spaces, creating a warm and sophisticated atmosphere.
Spectacular Terrace
One of the most notable features of this apartment is its impressive 133-square-meter terrace. This generous outdoor space offers an ideal setting for relaxing, entertaining, or simply enjoying the panoramic city views. It is a true oasis of tranquility in the urban center.
Exclusive Amenities
Salitre 100 offers a range of amenities that elevate the living experience in the center of Lisbon. The apartment includes a parking space and a storage room, providing rare convenience and practicality in the central area of the city. Additionally, the building is modern and well-maintained, ensuring a superior quality of life.
Prime Location
Located near Avenida da Liberdade and Príncipe Real, Salitre 100 benefits from an exceptional location in the heart of Lisbon. This area is known for its wide range of luxury shops, renowned restaurants, theaters, and a vibrant cultural life. All of this is just steps from your door.
Urban Living with Comfort
Living at Salitre 100 means enjoying the best the city has to offer, with the tranquility and security provided by a landmark building. This is the ideal place for those seeking a sophisticated and practical residence in the epicenter of one of Europe’s most dynamic and charming capitals.
Come Discover Your New Home
Don’t miss the opportunity to be part of this exclusive community. Schedule a visit now and discover what makes Salitre 100 a pinnacle of elegance and comfort in the heart of Lisbon.
Porta da Frente Christie’s is a real estate agency that has been operating in the market for over two decades, focusing on the best properties and developments for sale and rent. Selected by the prestigious Christie’s brand to represent Portugal in the areas of Lisbon, Cascais, Oeiras, Sintra, and Alentejo, Porta da Frente Christie’s offers excellent service.
Our specialized team in Lisbon is located at Avenida da Liberdade, 204, 2nd floor, and will be pleased to welcome you to show you this magnificent property and other unique opportunities in the real estate market.
We present a stunning 2-bedroom apartment in the Salitre 100 building, situated in a prime location near the prestigious Avenida da Liberdade and the charming Príncipe Real. This modern building, just a few years old, is already a landmark in the area, offering an unparalleled lifestyle of luxury and comfort.
Modern Design and Functionality
This 2-bedroom apartment, with a gross private area of 128 square meters, stands out for its contemporary design and high-quality finishes. With two spacious suites and three bathrooms, every detail has been carefully considered to provide maximum comfort and elegance. Natural light floods all spaces, creating a warm and sophisticated atmosphere.
Spectacular Terrace
One of the most notable features of this apartment is its impressive 133-square-meter terrace. This generous outdoor space offers an ideal setting for relaxing, entertaining, or simply enjoying the panoramic city views. It is a true oasis of tranquility in the urban center.
Exclusive Amenities
Salitre 100 offers a range of amenities that elevate the living experience in the center of Lisbon. The apartment includes a parking space and a storage room, providing rare convenience and practicality in the central area of the city. Additionally, the building is modern and well-maintained, ensuring a superior quality of life.
Prime Location
Located near Avenida da Liberdade and Príncipe Real, Salitre 100 benefits from an exceptional location in the heart of Lisbon. This area is known for its wide range of luxury shops, renowned restaurants, theaters, and a vibrant cultural life. All of this is just steps from your door.
Urban Living with Comfort
Living at Salitre 100 means enjoying the best the city has to offer, with the tranquility and security provided by a landmark building. This is the ideal place for those seeking a sophisticated and practical residence in the epicenter of one of Europe’s most dynamic and charming capitals.
Come Discover Your New Home
Don’t miss the opportunity to be part of this exclusive community. Schedule a visit now and discover what makes Salitre 100 a pinnacle of elegance and comfort in the heart of Lisbon.
Porta da Frente Christie’s is a real estate agency that has been operating in the market for over two decades, focusing on the best properties and developments for sale and rent. Selected by the prestigious Christie’s brand to represent Portugal in the areas of Lisbon, Cascais, Oeiras, Sintra, and Alentejo, Porta da Frente Christie’s offers excellent service.
Our specialized team in Lisbon is located at Avenida da Liberdade, 204, 2nd floor, and will be pleased to welcome you to show you this magnificent property and other unique opportunities in the real estate market.
Contact
See Phone
Apartment 1 Bedroom
Santo António, Lisboa, Distrito de Lisboa
Used · 96m²
With Garage
buy
1.050.000 €
Salitre 100: Exclusivity and Sophistication in the Heart of Lisbon
We present a charming T1 apartment in the Salitre 100 building, located in a prime location near the prestigious Avenida da Liberdade and the charming Príncipe Real. This modern building, just a few years old, has already become a landmark in the area, offering an unparalleled lifestyle of luxury and comfort.
Modern Design and Functionality
This T1 apartment, with a gross private area of 97 square meters, stands out for its contemporary design and high-quality finishes. Featuring a spacious suite and an additional bathroom, every detail has been meticulously designed to provide maximum comfort and elegance. Natural light floods every space, creating a welcoming and sophisticated atmosphere.
Stunning Terrace
One of the most notable features of this apartment is its impressive terrace of 109 square meters. This generous outdoor space provides an ideal environment for relaxation, entertaining, or simply enjoying panoramic city views. It is a true oasis of tranquility in the urban center.
Exclusive Amenities
Salitre 100 offers a set of amenities that elevate the experience of living in the heart of Lisbon. The apartment includes one parking space and a storage room, providing rare convenience and practicality in the city center. Additionally, the building is modern and well-maintained, ensuring a superior quality of life.
Prime Location
Located near Avenida da Liberdade and Príncipe Real, Salitre 100 benefits from an exceptional location in the heart of Lisbon. This area is renowned for its extensive range of luxury shops, renowned restaurants, theaters, and vibrant cultural lifeall just a few steps from your door.
Urban Living with Comfort
Living in Salitre 100 means enjoying the best that the city has to offer, with the tranquility and security provided by a landmark building. This is the ideal place for those seeking a sophisticated and practical residence in the heart of one of Europe’s most dynamic and charming capitals.
Come Discover Your New Home
Don’t miss the opportunity to be part of this exclusive community. Schedule a visit today and discover what makes Salitre 100 a hallmark of elegance and comfort in the heart of Lisbon.
Porta da Frente Christie’s is a real estate agency that has been operating in the market for over two decades, focusing on the best properties and developments, both for sale and for rent. Chosen by the prestigious Christie’s brand to represent Portugal in the areas of Lisbon, Cascais, Oeiras, Sintra, and Alentejo, Porta da Frente Christie’s offers a service of excellence.
Our specialized team in Lisbon is located at Avenida da Liberdade, 204, 2nd floor, and will be delighted to welcome you and show you this magnificent property and other unique opportunities in the real estate market.
We present a charming T1 apartment in the Salitre 100 building, located in a prime location near the prestigious Avenida da Liberdade and the charming Príncipe Real. This modern building, just a few years old, has already become a landmark in the area, offering an unparalleled lifestyle of luxury and comfort.
Modern Design and Functionality
This T1 apartment, with a gross private area of 97 square meters, stands out for its contemporary design and high-quality finishes. Featuring a spacious suite and an additional bathroom, every detail has been meticulously designed to provide maximum comfort and elegance. Natural light floods every space, creating a welcoming and sophisticated atmosphere.
Stunning Terrace
One of the most notable features of this apartment is its impressive terrace of 109 square meters. This generous outdoor space provides an ideal environment for relaxation, entertaining, or simply enjoying panoramic city views. It is a true oasis of tranquility in the urban center.
Exclusive Amenities
Salitre 100 offers a set of amenities that elevate the experience of living in the heart of Lisbon. The apartment includes one parking space and a storage room, providing rare convenience and practicality in the city center. Additionally, the building is modern and well-maintained, ensuring a superior quality of life.
Prime Location
Located near Avenida da Liberdade and Príncipe Real, Salitre 100 benefits from an exceptional location in the heart of Lisbon. This area is renowned for its extensive range of luxury shops, renowned restaurants, theaters, and vibrant cultural lifeall just a few steps from your door.
Urban Living with Comfort
Living in Salitre 100 means enjoying the best that the city has to offer, with the tranquility and security provided by a landmark building. This is the ideal place for those seeking a sophisticated and practical residence in the heart of one of Europe’s most dynamic and charming capitals.
Come Discover Your New Home
Don’t miss the opportunity to be part of this exclusive community. Schedule a visit today and discover what makes Salitre 100 a hallmark of elegance and comfort in the heart of Lisbon.
Porta da Frente Christie’s is a real estate agency that has been operating in the market for over two decades, focusing on the best properties and developments, both for sale and for rent. Chosen by the prestigious Christie’s brand to represent Portugal in the areas of Lisbon, Cascais, Oeiras, Sintra, and Alentejo, Porta da Frente Christie’s offers a service of excellence.
Our specialized team in Lisbon is located at Avenida da Liberdade, 204, 2nd floor, and will be delighted to welcome you and show you this magnificent property and other unique opportunities in the real estate market.
Contact
See Phone
House 4 Bedrooms
Algueirão-Mem Martins, Sintra, Distrito de Lisboa
Used · 150m²
With Garage
buy
510.000 €
Esta moradia situada em Mem-Martins, com obras de renovação feitas à 8 anos atrás toda a remodelação incluiu canalização e parte elétrica.
No ano passado foi colocado telhado novo em telha sandwiche e também foi toda pintada no exterior.
- Piso flutuante e vinil, decks no exterior.
- Painel em pedra rustica na parede da sala de estar, do hall de entrada
- Janelas em pvc, vidros duplos com corte térmico,
- Piso flutuante e vinil, decks no exterior
Distribuída da seguinte maneira:
- No R/C contamos com hall de entrada;
-Sala de estar com lareira;
-Sala de jantar com bastante luminosidade solar;
-WC social com janela e cabine de duche;
- Cozinha equipada com placa, forno, exaustor e esquentador com acesso a um espaço exterior muito agradável onde encontramos a zona de churrasco para receber familiares e amigos e com acesso á garagem de 20m2 com lareira e garrafeira.
- No piso superior, contamos com;
-Hall quartos -
- 4 quartos sendo um com roupeiro
- Wc cm cabine de duche
- Sotão com 35m2 com janela e ainda uma zona de escritório com bastante luminosidade
Arrumos
Zona muito tranquila e muito sossegada, situada numa rua sem saída e só de moradias
Esta moradia beneficia de uma excelente localização com várias comodidades nas proximidades.
* Transportes Públicos: A poucos minutos da estação de comboios de Mem-Martins.
* Comércio e Serviços: Próxima de supermercados, farmácias, bancos e outros serviços essenciais.
* Educação: Escolas e creches nas proximidades, ideal para famílias.
* Lazer: Parques e áreas verdes, além da proximidade com a histórica vila de Sintra e suas atrações turísticas.
Venha visitar!
Disponibilizamos um serviço de Intermediação de Crédito, para que o seu processo de compra seja completo.
Nunca perdendo de vista os seus objetivos e as suas necessidades, procuraremos a solução financeira mais adequada e vantajosa de uma forma totalmente imparcial e sem qualquer custo, recolhendo e analisando documentação, esclarecendo as suas dúvidas e tratando de toda a burocracia, acompanhando o processo de início ao fim.
Somos para este efeito autorizados pelo Banco de Portugal.
No mercado desde 2005, a GEOCASA reúne todas as condições para ajudar na compra ou venda da sua propriedade ou arrendamento. Para isso assumimos toda a promoção da angariação, negociação e conclusão da venda ou arrendamento, com toda a segurança através do apoio do nosso departamento de acompanhamento processual desde o contrato até a escritura.
A PENSAR EM SI!
Queremos fazer parte do seu sonho. Comprar, vender ou arrendar... a GEOCASA pode ajudar!
No ano passado foi colocado telhado novo em telha sandwiche e também foi toda pintada no exterior.
- Piso flutuante e vinil, decks no exterior.
- Painel em pedra rustica na parede da sala de estar, do hall de entrada
- Janelas em pvc, vidros duplos com corte térmico,
- Piso flutuante e vinil, decks no exterior
Distribuída da seguinte maneira:
- No R/C contamos com hall de entrada;
-Sala de estar com lareira;
-Sala de jantar com bastante luminosidade solar;
-WC social com janela e cabine de duche;
- Cozinha equipada com placa, forno, exaustor e esquentador com acesso a um espaço exterior muito agradável onde encontramos a zona de churrasco para receber familiares e amigos e com acesso á garagem de 20m2 com lareira e garrafeira.
- No piso superior, contamos com;
-Hall quartos -
- 4 quartos sendo um com roupeiro
- Wc cm cabine de duche
- Sotão com 35m2 com janela e ainda uma zona de escritório com bastante luminosidade
Arrumos
Zona muito tranquila e muito sossegada, situada numa rua sem saída e só de moradias
Esta moradia beneficia de uma excelente localização com várias comodidades nas proximidades.
* Transportes Públicos: A poucos minutos da estação de comboios de Mem-Martins.
* Comércio e Serviços: Próxima de supermercados, farmácias, bancos e outros serviços essenciais.
* Educação: Escolas e creches nas proximidades, ideal para famílias.
* Lazer: Parques e áreas verdes, além da proximidade com a histórica vila de Sintra e suas atrações turísticas.
Venha visitar!
Disponibilizamos um serviço de Intermediação de Crédito, para que o seu processo de compra seja completo.
Nunca perdendo de vista os seus objetivos e as suas necessidades, procuraremos a solução financeira mais adequada e vantajosa de uma forma totalmente imparcial e sem qualquer custo, recolhendo e analisando documentação, esclarecendo as suas dúvidas e tratando de toda a burocracia, acompanhando o processo de início ao fim.
Somos para este efeito autorizados pelo Banco de Portugal.
No mercado desde 2005, a GEOCASA reúne todas as condições para ajudar na compra ou venda da sua propriedade ou arrendamento. Para isso assumimos toda a promoção da angariação, negociação e conclusão da venda ou arrendamento, com toda a segurança através do apoio do nosso departamento de acompanhamento processual desde o contrato até a escritura.
A PENSAR EM SI!
Queremos fazer parte do seu sonho. Comprar, vender ou arrendar... a GEOCASA pode ajudar!
Contact
See Phone
Apartment 3 Bedrooms
Avenidas Novas, Lisboa, Distrito de Lisboa
Used · 124m²
With Garage
buy
2.050.000 €
This magnificent penthouse is located in one of Lisbon’s most elegant neighbourhoods.
This property has 3 spacious bedrooms, all with en-suite bathrooms, a very bright living room with an open-plan kitchen and a service bathroom. From the living room we have access to a terrace with a private pool, a dining area and a small kitchen with open views of the city
This property is finished to a high standard and decorated with great refinement.
Set in a recent luxury condominium, it has indoor and outdoor swimming pools, a gym, sauna, massage room and garden.
This property has access to 3 parking spaces.
The property is rented out and the tenants were due to leave when the property was bought.
Don’t miss out on this unique opportunity and book your visit.
As Lisbon grew in the mid-20th century, it expanded north, away from the river. Residential and business districts were born around long, broad avenues, today collectively known as Avenidas Novas (’New Avenues’). Originally many palatial mansions lined these avenues. Most who visit Lisbon will go through it to reach some of the city’s best museums (the Gulbenkian is not to be missed), and many will also be making it their home, as a large number of the city’s hotels are located here. In between it all there are some excellent restaurants to look for, as well as the city’s most popular shopping malls. Areas very well served by transports, services, commerce, schools and only five minutes from the Lisbon airport, and good accesses to the main roads, leading to all points of the city or to exit Lisbon North/South.
This property has 3 spacious bedrooms, all with en-suite bathrooms, a very bright living room with an open-plan kitchen and a service bathroom. From the living room we have access to a terrace with a private pool, a dining area and a small kitchen with open views of the city
This property is finished to a high standard and decorated with great refinement.
Set in a recent luxury condominium, it has indoor and outdoor swimming pools, a gym, sauna, massage room and garden.
This property has access to 3 parking spaces.
The property is rented out and the tenants were due to leave when the property was bought.
Don’t miss out on this unique opportunity and book your visit.
As Lisbon grew in the mid-20th century, it expanded north, away from the river. Residential and business districts were born around long, broad avenues, today collectively known as Avenidas Novas (’New Avenues’). Originally many palatial mansions lined these avenues. Most who visit Lisbon will go through it to reach some of the city’s best museums (the Gulbenkian is not to be missed), and many will also be making it their home, as a large number of the city’s hotels are located here. In between it all there are some excellent restaurants to look for, as well as the city’s most popular shopping malls. Areas very well served by transports, services, commerce, schools and only five minutes from the Lisbon airport, and good accesses to the main roads, leading to all points of the city or to exit Lisbon North/South.
Contact
See Phone
Apartment 2 Bedrooms
Mercês, Algueirão-Mem Martins, Sintra, Distrito de Lisboa
Used · 96m²
buy
210.000 €
SÓ A PARTICULARES
Casa remodelada, soalho flutuante, boas áreas, despensa, pequena varanda junto ao quarto fechada, cozinha grande, terraço bonito com pergola, boa exposição solar, prédio com obras recentes, sem elevador, quota condomínio apenas 20.
A 5 minutos exatos a pé da estação da CP das Merces.
#ref:
Casa remodelada, soalho flutuante, boas áreas, despensa, pequena varanda junto ao quarto fechada, cozinha grande, terraço bonito com pergola, boa exposição solar, prédio com obras recentes, sem elevador, quota condomínio apenas 20.
A 5 minutos exatos a pé da estação da CP das Merces.
#ref:
Contact
House 7 Bedrooms
S.Maria e S.Miguel, S.Martinho, S.Pedro Penaferrim, Sintra, Distrito de Lisboa
Used · 668m²
With Garage
buy
2.600.000 €
Designed by the architect Thiago Braddell, this villa is located in the exclusive Quinta da Beloura estate, situated between Cascais and Sintra.
The property spans three floors and includes seven bedrooms, five of which are en-suite, a cinema room, games room, gym with jacuzzi and sauna, an indoor pool, and a spacious garage with a hydraulic lift. The villa boasts a total built area of 668 square metres, set on a plot of 1,290 square metres.
The layout of the three-storey villa is as follows:
- Ground Floor: A large entrance hall, a guest cloakroom, a spacious 50 square metre living room with a fireplace, a dining room, an interior courtyard, a 30 square metre en-suite bedroom, two additional bedrooms sharing a bathroom, a kitchen with an island and dining area, a pantry and laundry room, and a garage with a hydraulic lift.
- First Floor: The master suite with an en-suite bathroom and walk-in wardrobe, an office, and a terrace.
- Basement: Three en-suite bedrooms, a games room, a cinema room, a bar, a gym with jacuzzi and sauna, a bathroom, a wine cellar, and a large garage accommodating multiple cars.
Externally, the property features a garden, two verandas, a covered pool, and a barbecue area. There is ample outdoor space for parking.
The villa is equipped with air conditioning, central heating, double-glazed windows, and an automatic irrigation system, offering a blend of comfort and elegance. Situated in a premium, gated community with 24-hour security, it provides the ideal setting for a luxurious lifestyle.
Quinta da Beloura is a prestigious estate with a prime location between Cascais and Sintra. The estate offers a variety of leisure activities, including golf, tennis, horse riding, and a gym, promoting a lifestyle centred around nature and various sports, all within a tranquil and exclusive environment. The estate also provides 24-hour security and a concierge service. There are two international schools (TASIS and CAISL), three supermarkets, a post office, restaurants and cafés, a pharmacy, a medical clinic, a hairdresser, and a laundry service.
Located just 25 minutes from Lisbon and the main airport, the property enjoys excellent accessibility.
Come and experience life in this privileged location!
The property spans three floors and includes seven bedrooms, five of which are en-suite, a cinema room, games room, gym with jacuzzi and sauna, an indoor pool, and a spacious garage with a hydraulic lift. The villa boasts a total built area of 668 square metres, set on a plot of 1,290 square metres.
The layout of the three-storey villa is as follows:
- Ground Floor: A large entrance hall, a guest cloakroom, a spacious 50 square metre living room with a fireplace, a dining room, an interior courtyard, a 30 square metre en-suite bedroom, two additional bedrooms sharing a bathroom, a kitchen with an island and dining area, a pantry and laundry room, and a garage with a hydraulic lift.
- First Floor: The master suite with an en-suite bathroom and walk-in wardrobe, an office, and a terrace.
- Basement: Three en-suite bedrooms, a games room, a cinema room, a bar, a gym with jacuzzi and sauna, a bathroom, a wine cellar, and a large garage accommodating multiple cars.
Externally, the property features a garden, two verandas, a covered pool, and a barbecue area. There is ample outdoor space for parking.
The villa is equipped with air conditioning, central heating, double-glazed windows, and an automatic irrigation system, offering a blend of comfort and elegance. Situated in a premium, gated community with 24-hour security, it provides the ideal setting for a luxurious lifestyle.
Quinta da Beloura is a prestigious estate with a prime location between Cascais and Sintra. The estate offers a variety of leisure activities, including golf, tennis, horse riding, and a gym, promoting a lifestyle centred around nature and various sports, all within a tranquil and exclusive environment. The estate also provides 24-hour security and a concierge service. There are two international schools (TASIS and CAISL), three supermarkets, a post office, restaurants and cafés, a pharmacy, a medical clinic, a hairdresser, and a laundry service.
Located just 25 minutes from Lisbon and the main airport, the property enjoys excellent accessibility.
Come and experience life in this privileged location!
Contact
Apartment 4 Bedrooms Duplex
Alcântara, Lisboa, Distrito de Lisboa
Used · 120m²
buy
1.300.000 €
Located in a charming building, completely renovated in the heart of Rua dos Lusíadas in Alcântara, this 4-bedroom duplex flat, situated on the 3rd floor without a lift, stands out for its good taste, sophistication and quality finishes.
This is a duplex resulting from the junction of the 3rd floor with the attic. All the work has been duly licensed by the CML.
The first floor comprises a fully equipped kitchen, three bedrooms, one of which is an office, a guest toilet and
a spacious suite with dressing room.
The entire space has several built-in cupboards and storage spaces.
The second floor is the social area and is divided into a dining area, a guest toilet and a leisure area with a terrace with unobstructed views.
This space has an independent entrance from the 4th floor of the building, allowing guests to enter directly into the social space without passing through the private areas.
The kitchen is fully electric and is equipped with an oven, microwave, hob and American-style fridge, dishwasher, washing machine, dryer and 100-litre heating boiler. The equipment is Bosch.
The refurbishment using top quality materials has kept the original wooden flooring as well as the original shutters on the balconies.
All the windows and balconies have double glazing and frames with thermal and acoustic insulation.
The flat has air conditioning in all rooms and central heating.
The flat is very bright, with windows or balconies in every room. The second floor is lit by the large door to the terrace and by skylights and LED lighting, creating a pleasant space of comfort and well-being.
The flat does not have a garage, however the owner is willing to provide a licence for a parking space in the adjoining building.
Situated in a privileged area of Alcântara, with all kinds of transport, including the planned new metro station, and just a few metres from Rua Luís de Camões, characterised by its variety of coffee shops, ice cream parlours, restaurants, shops and public transport, and just a few minutes from the river, the bustling LxFactory, museums and tourist attractions.
Overlooking the Tagus River, Alcântara is now a parish with a population of 13,911 people. Place with hills and valleys, which from the eighteenth century had an urban occupation. Alcântara offers a neighborhood experience that provides security, gardens, transport, shops and restaurants, schools and many more services, also harboring various points of historic and tourist interest, such as the Flemish Convent, the Alcântara Bridge, Calvário Convent and the Chapel of Santo Amaro.
This is a duplex resulting from the junction of the 3rd floor with the attic. All the work has been duly licensed by the CML.
The first floor comprises a fully equipped kitchen, three bedrooms, one of which is an office, a guest toilet and
a spacious suite with dressing room.
The entire space has several built-in cupboards and storage spaces.
The second floor is the social area and is divided into a dining area, a guest toilet and a leisure area with a terrace with unobstructed views.
This space has an independent entrance from the 4th floor of the building, allowing guests to enter directly into the social space without passing through the private areas.
The kitchen is fully electric and is equipped with an oven, microwave, hob and American-style fridge, dishwasher, washing machine, dryer and 100-litre heating boiler. The equipment is Bosch.
The refurbishment using top quality materials has kept the original wooden flooring as well as the original shutters on the balconies.
All the windows and balconies have double glazing and frames with thermal and acoustic insulation.
The flat has air conditioning in all rooms and central heating.
The flat is very bright, with windows or balconies in every room. The second floor is lit by the large door to the terrace and by skylights and LED lighting, creating a pleasant space of comfort and well-being.
The flat does not have a garage, however the owner is willing to provide a licence for a parking space in the adjoining building.
Situated in a privileged area of Alcântara, with all kinds of transport, including the planned new metro station, and just a few metres from Rua Luís de Camões, characterised by its variety of coffee shops, ice cream parlours, restaurants, shops and public transport, and just a few minutes from the river, the bustling LxFactory, museums and tourist attractions.
Overlooking the Tagus River, Alcântara is now a parish with a population of 13,911 people. Place with hills and valleys, which from the eighteenth century had an urban occupation. Alcântara offers a neighborhood experience that provides security, gardens, transport, shops and restaurants, schools and many more services, also harboring various points of historic and tourist interest, such as the Flemish Convent, the Alcântara Bridge, Calvário Convent and the Chapel of Santo Amaro.
Contact
See Phone
See more Properties for Sale, Apartments and Houses Used, in Distrito de Lisboa
Bedrooms
Zones
Can’t find the property you’re looking for?
