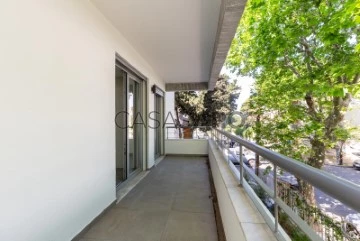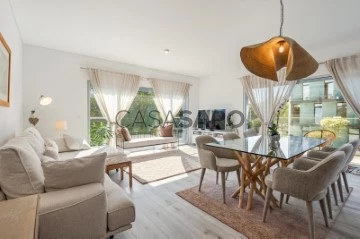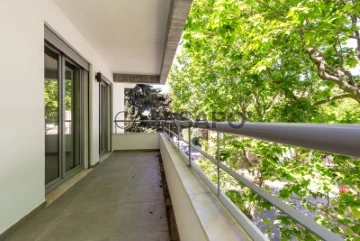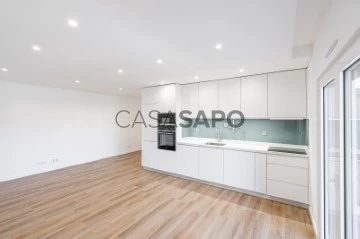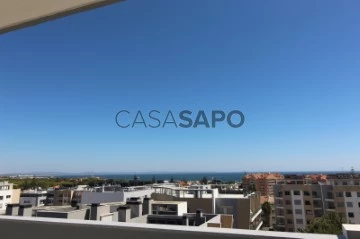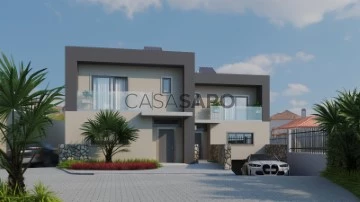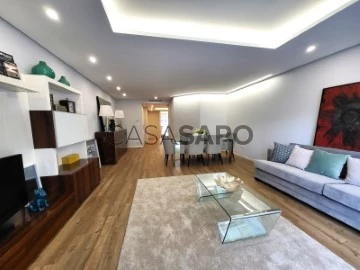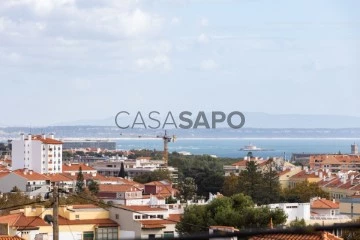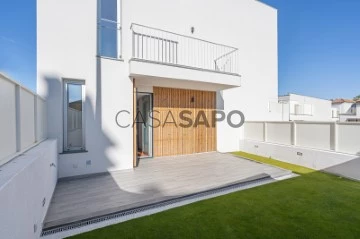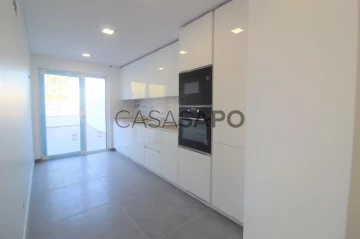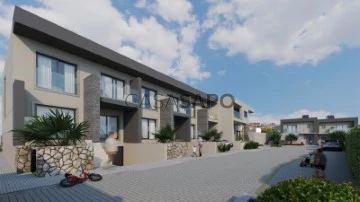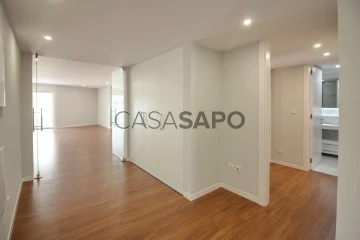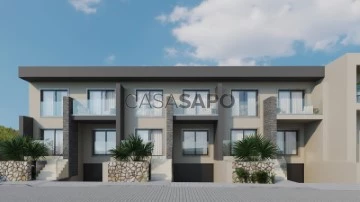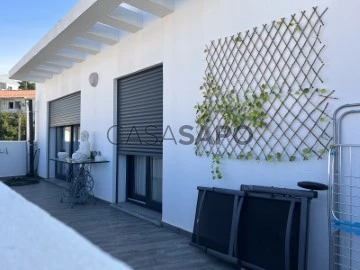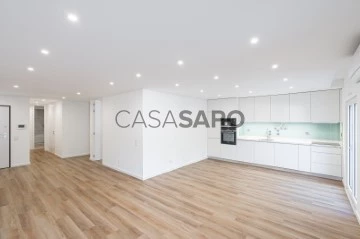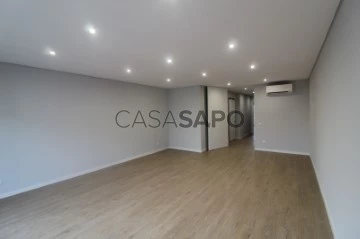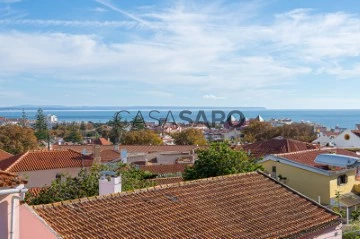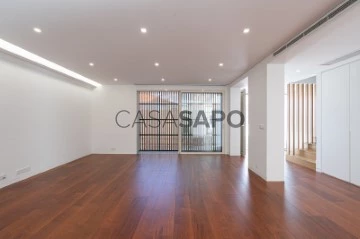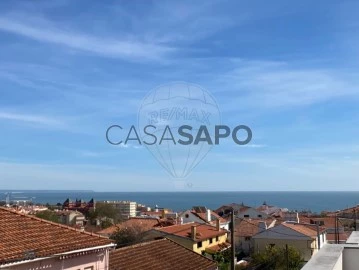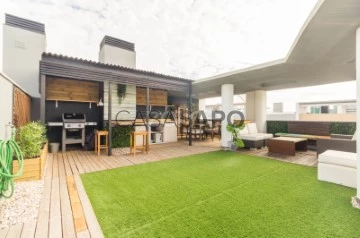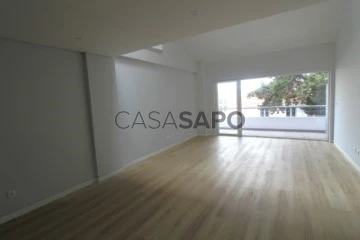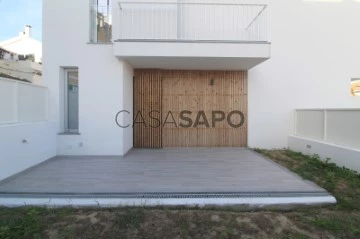Saiba aqui quanto pode pedir
30 Properties for Sale, Apartments and Houses with Energy Certificate A, Used, in Cascais, Carcavelos e Parede
Map
Order by
Relevance
Apartment 3 Bedrooms
Carcavelos e Parede, Cascais, Distrito de Lisboa
Used · 186m²
With Garage
buy
1.200.000 €
Building, in the centre of Carcavelos, composed only by 5 apartments, with typologies between 3 bedroom apartments and 4 bedroom apartments
With generous areas and ample balconies, this 3 bedroom apartment, with a 185,50 sqm construction area and a 19,60 sqm balcony, is composed as follows:
- Entry hall
- Bathroom
- Common living room with direct access to a balcony and to a versatile area that can work as an office or as another living room´s environment
- fully equipped kitchen with direct access to a fabulous balcony
- 3 suites (one of them with a closet)
- 2 parking spaces
Excellent option to live or as an investment, in the heart of the centre, a 2 minutes´ walk from the station and all sorts of local business and services, a 10 minutes´ walk from the beach, International College and Nova University.
Still under construction, with the delivery predicted to the last semester of 2023.
The recent construction of Nova University brought a new life to this location, now enhanced by young dynamism and new opportunities. Its proximity to the beaches results in an increasingly sought after area for housing.
Porta da Frente Christie’s is a real estate agency that has been operating in the market for more than two decades. Its focus lays on the highest quality houses and developments, not only in the selling market, but also in the renting market. The company was elected by the prestigious brand Christie’s - one of the most reputable auctioneers, Art institutions and Real Estate of the world - to be represented in Portugal, in the areas of Lisbon, Cascais, Oeiras, Sintra and Alentejo. The main purpose of Porta da Frente Christie’s is to offer a top-notch service to our customers.
With generous areas and ample balconies, this 3 bedroom apartment, with a 185,50 sqm construction area and a 19,60 sqm balcony, is composed as follows:
- Entry hall
- Bathroom
- Common living room with direct access to a balcony and to a versatile area that can work as an office or as another living room´s environment
- fully equipped kitchen with direct access to a fabulous balcony
- 3 suites (one of them with a closet)
- 2 parking spaces
Excellent option to live or as an investment, in the heart of the centre, a 2 minutes´ walk from the station and all sorts of local business and services, a 10 minutes´ walk from the beach, International College and Nova University.
Still under construction, with the delivery predicted to the last semester of 2023.
The recent construction of Nova University brought a new life to this location, now enhanced by young dynamism and new opportunities. Its proximity to the beaches results in an increasingly sought after area for housing.
Porta da Frente Christie’s is a real estate agency that has been operating in the market for more than two decades. Its focus lays on the highest quality houses and developments, not only in the selling market, but also in the renting market. The company was elected by the prestigious brand Christie’s - one of the most reputable auctioneers, Art institutions and Real Estate of the world - to be represented in Portugal, in the areas of Lisbon, Cascais, Oeiras, Sintra and Alentejo. The main purpose of Porta da Frente Christie’s is to offer a top-notch service to our customers.
Contact
See Phone
Para Venda, Apartamento T2 a 10 minutos da Praia de Carcavelos
Apartment 2 Bedrooms
Carcavelos e Parede, Cascais, Distrito de Lisboa
Used · 113m²
With Garage
buy
750.000 €
For Sale, 2 bedroom apartament 10 minutes from Carcavelos beach
This new and modern two bedroom apartament is in a privileged location, close to the Torre and Carcavelos beaches as well as various shopping, cultural and recreational venues.
The apartment is distributed as follows:
-Entrance Hall
-Guest toilet
-Fully equipped kitchen
-Living and dining room
-Hallway Bedrooms
-Bathroom
-Bedroom with Wardrobe and Balcony
-Suite with Wardrobe and Balcony
-En suite bathroom
-Garage Box with 58m2
-Lift
Features and finishes:
- Fully equipped kitchen with AEG appliances and white cabinets
- Suspended sanitary ware, washbasins built into a white lacquered cabinet and chrome taps
- White lacquered wardrobes
- Flooring (bedrooms, living room, hall and corridors)
- SOSOARES aluminium frames with double glazing and thermal break
- Electric aluminium shutters
- Air conditioning with Daikin ducted air conditioning system
- Tank system and water heater with Vulcano solar panels
- Armoured entrance door
- Car park with automatic gate and remote control (Box)
- Balconies with ceramic flooring and laminated glass railings fixed to stainless steel props
The surroundings:
-New University Campus
-Saint Julian’s International School
-Smart Studios in Carcavelos
-Kindergartens and schools
-Oeiras train station
-Lombos sports complex
-Commerce and services
-Restaurants, cafés and pharmacy
-Solinca gym
-Close to the beaches
-Main access points, Lisbon, Cascais and Sintra via the A5 and Marginal motorways
Porta da Frente Christie’s is a real estate agency that has been operating in the market for more than two decades. Its focus lays on the highest quality houses and developments, not only in the selling market, but also in the renting market. The company was elected by the prestigious brand Christie’s - one of the most reputable auctioneers, Art institutions and Real Estate of the world - to be represented in Portugal, in the areas of Lisbon, Cascais, Oeiras, Sintra and Alentejo. The main purpose of Porta da Frente Christie’s is to offer a top-notch service to our customers.
This new and modern two bedroom apartament is in a privileged location, close to the Torre and Carcavelos beaches as well as various shopping, cultural and recreational venues.
The apartment is distributed as follows:
-Entrance Hall
-Guest toilet
-Fully equipped kitchen
-Living and dining room
-Hallway Bedrooms
-Bathroom
-Bedroom with Wardrobe and Balcony
-Suite with Wardrobe and Balcony
-En suite bathroom
-Garage Box with 58m2
-Lift
Features and finishes:
- Fully equipped kitchen with AEG appliances and white cabinets
- Suspended sanitary ware, washbasins built into a white lacquered cabinet and chrome taps
- White lacquered wardrobes
- Flooring (bedrooms, living room, hall and corridors)
- SOSOARES aluminium frames with double glazing and thermal break
- Electric aluminium shutters
- Air conditioning with Daikin ducted air conditioning system
- Tank system and water heater with Vulcano solar panels
- Armoured entrance door
- Car park with automatic gate and remote control (Box)
- Balconies with ceramic flooring and laminated glass railings fixed to stainless steel props
The surroundings:
-New University Campus
-Saint Julian’s International School
-Smart Studios in Carcavelos
-Kindergartens and schools
-Oeiras train station
-Lombos sports complex
-Commerce and services
-Restaurants, cafés and pharmacy
-Solinca gym
-Close to the beaches
-Main access points, Lisbon, Cascais and Sintra via the A5 and Marginal motorways
Porta da Frente Christie’s is a real estate agency that has been operating in the market for more than two decades. Its focus lays on the highest quality houses and developments, not only in the selling market, but also in the renting market. The company was elected by the prestigious brand Christie’s - one of the most reputable auctioneers, Art institutions and Real Estate of the world - to be represented in Portugal, in the areas of Lisbon, Cascais, Oeiras, Sintra and Alentejo. The main purpose of Porta da Frente Christie’s is to offer a top-notch service to our customers.
Contact
See Phone
Apartment 3 Bedrooms +1
Carcavelos e Parede, Cascais, Distrito de Lisboa
Used · 245m²
With Garage
buy
1.550.000 €
Building, in the centre of Carcavelos, composed only by 5 apartments, with typologies between 3 bedroom apartments and 4 bedroom apartments
With generous areas and ample balconies, this 3+1 bedroom duplex apartment, with a 245,50 sqm construction area and a 19,60 sqm balcony, is composed as follows:
- Entry hall
- Bathroom
- Common living room with a balcony and with access to the upper floor where there is a mezzanine with 15,70 sqm, and an area in open space with 29,50 sqm
- fully equipped kitchen with direct access to a balcony
- 3 suites (one of them with a closet)
- 3 parking spaces
Excellent option to live or as an investment, in the heart of the centre, a 2 minutes´ walk from the station and all sorts of local business and services, a 10 minutes´ walk from the beach, International College and Nova University.
Still under construction, with the delivery predicted to the last semester of 2023.
The recent construction of Nova University brought a new life to this location, now enhanced by young dynamism and new opportunities. Its proximity to the beaches results in an increasingly sought after area for housing.
Porta da Frente Christie’s is a real estate agency that has been operating in the market for more than two decades. Its focus lays on the highest quality houses and developments, not only in the selling market, but also in the renting market. The company was elected by the prestigious brand Christie’s - one of the most reputable auctioneers, Art institutions and Real Estate of the world - to be represented in Portugal, in the areas of Lisbon, Cascais, Oeiras, Sintra and Alentejo. The main purpose of Porta da Frente Christie’s is to offer a top-notch service to our customers.
With generous areas and ample balconies, this 3+1 bedroom duplex apartment, with a 245,50 sqm construction area and a 19,60 sqm balcony, is composed as follows:
- Entry hall
- Bathroom
- Common living room with a balcony and with access to the upper floor where there is a mezzanine with 15,70 sqm, and an area in open space with 29,50 sqm
- fully equipped kitchen with direct access to a balcony
- 3 suites (one of them with a closet)
- 3 parking spaces
Excellent option to live or as an investment, in the heart of the centre, a 2 minutes´ walk from the station and all sorts of local business and services, a 10 minutes´ walk from the beach, International College and Nova University.
Still under construction, with the delivery predicted to the last semester of 2023.
The recent construction of Nova University brought a new life to this location, now enhanced by young dynamism and new opportunities. Its proximity to the beaches results in an increasingly sought after area for housing.
Porta da Frente Christie’s is a real estate agency that has been operating in the market for more than two decades. Its focus lays on the highest quality houses and developments, not only in the selling market, but also in the renting market. The company was elected by the prestigious brand Christie’s - one of the most reputable auctioneers, Art institutions and Real Estate of the world - to be represented in Portugal, in the areas of Lisbon, Cascais, Oeiras, Sintra and Alentejo. The main purpose of Porta da Frente Christie’s is to offer a top-notch service to our customers.
Contact
See Phone
Apartment 2 Bedrooms
Terplana (Carcavelos), Carcavelos e Parede, Cascais, Distrito de Lisboa
Used · 94m²
With Garage
buy
495.000 €
ARE YOU LOOKING FOR AN APARTMENT IN A GATED COMMUNITY NEAR THE BEACH?
THIS WILL BE YOUR APARTMENT!
Apartment located in the private condominium with high quality construction.
It overlooks the Rana Urban Park with plenty of green space, a children’s playground and a cafeteria.
The condominium is located in a quiet area. Close to schools and all kinds of shops. It is a 5-minute drive to the beach.
It enjoys a garden common to the condominium.
It consists of 2 blocks with 11 apartments each.
All apartments consist of:
-Equipped kitchen;
-Suite and bedrooms with fitted wardrobes;
-Social bathroom;
- Solar panels for water heating;
-Air conditioning in all rooms;
-Double exterior walls with thermal/acoustic insulation;
-Walls between fractions with acoustic insulation;
-Aluminum frames with thermal cut and double glazing of high thermal protection and with the function of swing stop;
-Collection;
- It has 1 indoor parking space and 1 outdoor parking space
Are prepared for the installation of chargers for electric vehicles
It also has a parking lot for motorcycles and for reduced mobility
This apartment consists of:
Kitchen 5m2 in open space with the living room 25.40m2 with access to a balcony 9.90m2
Suite 13.25m2, WC 4.90 , Bedroom 11.40 m2 both with wardrobe
WC 3.80m2
Storage room, Inserted in a building with elevator and solar panels for water heating
For more information or to schedule a visit contact us
THIS WILL BE YOUR APARTMENT!
Apartment located in the private condominium with high quality construction.
It overlooks the Rana Urban Park with plenty of green space, a children’s playground and a cafeteria.
The condominium is located in a quiet area. Close to schools and all kinds of shops. It is a 5-minute drive to the beach.
It enjoys a garden common to the condominium.
It consists of 2 blocks with 11 apartments each.
All apartments consist of:
-Equipped kitchen;
-Suite and bedrooms with fitted wardrobes;
-Social bathroom;
- Solar panels for water heating;
-Air conditioning in all rooms;
-Double exterior walls with thermal/acoustic insulation;
-Walls between fractions with acoustic insulation;
-Aluminum frames with thermal cut and double glazing of high thermal protection and with the function of swing stop;
-Collection;
- It has 1 indoor parking space and 1 outdoor parking space
Are prepared for the installation of chargers for electric vehicles
It also has a parking lot for motorcycles and for reduced mobility
This apartment consists of:
Kitchen 5m2 in open space with the living room 25.40m2 with access to a balcony 9.90m2
Suite 13.25m2, WC 4.90 , Bedroom 11.40 m2 both with wardrobe
WC 3.80m2
Storage room, Inserted in a building with elevator and solar panels for water heating
For more information or to schedule a visit contact us
Contact
See Phone
Apartment 3 Bedrooms
Carcavelos e Parede, Cascais, Distrito de Lisboa
Used · 138m²
With Garage
buy
1.220.000 €
3 bedroom apartment with large living room with access to a south-facing balcony, fully equipped kitchen, all bedrooms with wardrobes, one of which is en suite.
The property has:
Solar panels
Armored door
Frames with thermal cut
Box for a car
Ask for more information and book your visit! Contact us!
[Habisale Imobiliária] ’It feels good to get home’
We are credit intermediaries duly authorized by Banco de Portugal and we manage your entire financing process, always using the best solutions on the market.
We guarantee pre- and post-writing monitoring.
The property has:
Solar panels
Armored door
Frames with thermal cut
Box for a car
Ask for more information and book your visit! Contact us!
[Habisale Imobiliária] ’It feels good to get home’
We are credit intermediaries duly authorized by Banco de Portugal and we manage your entire financing process, always using the best solutions on the market.
We guarantee pre- and post-writing monitoring.
Contact
See Phone
House 4 Bedrooms
Carcavelos e Parede, Cascais, Distrito de Lisboa
Used · 269m²
buy
1.180.000 €
The Dom Henrique Villas Condominium is located in the parish of Parede, in an expansion area of the Municipality of Cascais, where nature and the sound of silence remain.
With a privileged location, close to beaches, hospitals, schools, commercial centres, Lisbon, Cascais and Estoril, Dom Henrique Villas offers a lifestyle that combines nature and sophistication.
It is a private condominium, composed of 6 independent 3 bedroom villas, distributed in order to ensure privacy privileging the communal space.
Immersed in nature, overlooking the countryside, these villas of contemporary lines were designed to provide a modern experience, sophisticated in harmony with the landscape that invites a healthy lifestyle.
Characteristics of the Development:
Privileged Location: Situated in the charming area of Parede, in Cascais, Dom Henrique Villas offers an unmatched lifestyle. The region is known for its natural beauty, stunning beaches, gourmet restaurants, renowned schools and colleges and a vibrant atmosphere that blends tradition with modernity.
New 3 Bedroom Duplex Villas: With areas between 253 sqm and 284 sqm, each villa has been designed to provide maximum comfort and functionality. The villas include basement, private garden and indoor and outdoor parking spaces, offering additional versatile spaces for various purposes.
Quality Equipment: Each villa at Dom Henrique Villas is fully equipped with the best on the market. From modern and functional kitchens to high-end finishes, every detail has been carefully chosen to offer a sophisticated and welcoming environment.
Exclusivity: With only 6 villas, the Dom Henrique Villas guarantees an exclusive and private living experience. The exclusivity of the closed condominium provides a quiet and safe environment, ideal for families and those seeking a haven of serenity.
With a privileged location, close to beaches, hospitals, schools, commercial centres, Lisbon, Cascais and Estoril, Dom Henrique Villas offers a lifestyle that combines nature and sophistication.
It is a private condominium, composed of 6 independent 3 bedroom villas, distributed in order to ensure privacy privileging the communal space.
Immersed in nature, overlooking the countryside, these villas of contemporary lines were designed to provide a modern experience, sophisticated in harmony with the landscape that invites a healthy lifestyle.
Characteristics of the Development:
Privileged Location: Situated in the charming area of Parede, in Cascais, Dom Henrique Villas offers an unmatched lifestyle. The region is known for its natural beauty, stunning beaches, gourmet restaurants, renowned schools and colleges and a vibrant atmosphere that blends tradition with modernity.
New 3 Bedroom Duplex Villas: With areas between 253 sqm and 284 sqm, each villa has been designed to provide maximum comfort and functionality. The villas include basement, private garden and indoor and outdoor parking spaces, offering additional versatile spaces for various purposes.
Quality Equipment: Each villa at Dom Henrique Villas is fully equipped with the best on the market. From modern and functional kitchens to high-end finishes, every detail has been carefully chosen to offer a sophisticated and welcoming environment.
Exclusivity: With only 6 villas, the Dom Henrique Villas guarantees an exclusive and private living experience. The exclusivity of the closed condominium provides a quiet and safe environment, ideal for families and those seeking a haven of serenity.
Contact
See Phone
Apartment 3 Bedrooms
Carcavelos e Parede, Cascais, Distrito de Lisboa
Used · 134m²
With Garage
buy
770.000 €
We present this 3 bedroom apartments, new, of excellent quality, located in Carcavelos, with a privileged location known for its incredible beaches, excellent infrastructure and accessibility, easy access to the train station, varied commerce, national and international schools, playgrounds (without the need to use the car).
This modern 3 bedroom flat with areas between 134m2 of housing plus 12m2 of balconies and box garage for 3 cars, consists of a hall with wardrobe, living room with balcony to the west, 2 bedrooms with wardrobes and balconies to the east and shared bathroom, suite with balcony, wardrobes and full bathroom, Kitchens equipped to the east with drying area.
Equipment to highlight:
Fully equipped contemporary design kitchen ’SMEG’
Air conditioning system through ducts;
Water heating with solar panels;
Alarm system, wireless technology from Meo;
Central vacuum;
High security armoured door;
Garages equipped with electric car charger
Thermo-lacquered PVC window frames with oscillating stops
Double glazing and thermal protection
Paved balconies, deck, ceramic
Granite window sills and sills
Balcony guardrails in stainless steel and laminated and tempered glass
Energy Certification A
NOTE: THE PHOTOS SHOWN ARE OF THE MODEL FLAT.
SF Group provides its clients with maximum experience, quality and professionalism in several areas. In this way, the brands SF Properties, SF Signature, SF Investments and SF Exclusive, provide a complete service, from the acquisition of a property, investments, financing, legal and tax advice, relocation, concierge, architecture, interior design, decoration and real estate management. The relationship, empathy and personalised service aim to create a service tailored to the needs of each client - tailor made.
We are committed to a strict standard of quality and professionalism.
This modern 3 bedroom flat with areas between 134m2 of housing plus 12m2 of balconies and box garage for 3 cars, consists of a hall with wardrobe, living room with balcony to the west, 2 bedrooms with wardrobes and balconies to the east and shared bathroom, suite with balcony, wardrobes and full bathroom, Kitchens equipped to the east with drying area.
Equipment to highlight:
Fully equipped contemporary design kitchen ’SMEG’
Air conditioning system through ducts;
Water heating with solar panels;
Alarm system, wireless technology from Meo;
Central vacuum;
High security armoured door;
Garages equipped with electric car charger
Thermo-lacquered PVC window frames with oscillating stops
Double glazing and thermal protection
Paved balconies, deck, ceramic
Granite window sills and sills
Balcony guardrails in stainless steel and laminated and tempered glass
Energy Certification A
NOTE: THE PHOTOS SHOWN ARE OF THE MODEL FLAT.
SF Group provides its clients with maximum experience, quality and professionalism in several areas. In this way, the brands SF Properties, SF Signature, SF Investments and SF Exclusive, provide a complete service, from the acquisition of a property, investments, financing, legal and tax advice, relocation, concierge, architecture, interior design, decoration and real estate management. The relationship, empathy and personalised service aim to create a service tailored to the needs of each client - tailor made.
We are committed to a strict standard of quality and professionalism.
Contact
See Phone
Semi-Detached House 3 Bedrooms
Carcavelos e Parede, Cascais, Distrito de Lisboa
Used · 142m²
With Garage
buy
1.150.000 €
(ref:C (telefone) Venha conhecer esta fantástica moradia de tipologia T3+1, no Alto da Parede, com vista de mar, proporcionando um equilíbrio perfeito entre o conforto e o lazer. Integrado numa zona residencial tranquila, com uma grande oferta de serviços e comércio e com acesso fácil às praias.
Imóvel com bastante luminosidade, janelas amplas com estores e blackouts elétricos, carpintarias lacadas, soalho flutuante, degraus em carvalho e tetos falsos com iluminação embutida. Ar condicionado em todas as divisões e aspiração central.
De relevar a qualidade e o bom gosto dos materiais utilizados em todo o imóvel.
No piso zero, situa-se uma ampla sala que comunica com um pequeno jardim, uma casa de banho social, uma cozinha em open space totalmente equipada com eletrodomésticos da marca AEG e uma zona para lavandaria e estendal.
No piso um, temos uma suite com closet, dois quartos, um deles com uma parede constituída por roupeiros embutidos e uma casa de banho de apoio aos dois quartos. Todos os quartos com muita luz natural.
A casa de banho principal e o corredor com iluminação indireta.
No piso dois, existe ainda uma divisão que poderá ter múltiplas aplicações, dependendo das preferências e necessidades, nomeadamente, uma zona de escritório ou de lazer. Comunica diretamente com o terraço que tem uma magnifica vista sobre o mar, avistando-se, ainda, o Farol do Bugio, a Fonte da Telha e a Serra da Arrábida. Também está preparado para a instalação de um jacuzzi, fazendo deste espaço uma excelente zona de lazer.
No piso menos um, situa-se uma ampla garagem com capacidade, pelo menos, para três carros e ainda para uma zona de arrumos.
Marque já a sua visita!
Casas São Paixões!
Supermercado - 400m - Pingo Doce Parede
Praia - 1100m - Praia da Parede
Jardim - 850m - Parque Morais
Escola - 600m - Escola Secundária Fernando Lopes Graça
Escola - 1000m - Colégio Marista de Carcavelos
Imóvel com bastante luminosidade, janelas amplas com estores e blackouts elétricos, carpintarias lacadas, soalho flutuante, degraus em carvalho e tetos falsos com iluminação embutida. Ar condicionado em todas as divisões e aspiração central.
De relevar a qualidade e o bom gosto dos materiais utilizados em todo o imóvel.
No piso zero, situa-se uma ampla sala que comunica com um pequeno jardim, uma casa de banho social, uma cozinha em open space totalmente equipada com eletrodomésticos da marca AEG e uma zona para lavandaria e estendal.
No piso um, temos uma suite com closet, dois quartos, um deles com uma parede constituída por roupeiros embutidos e uma casa de banho de apoio aos dois quartos. Todos os quartos com muita luz natural.
A casa de banho principal e o corredor com iluminação indireta.
No piso dois, existe ainda uma divisão que poderá ter múltiplas aplicações, dependendo das preferências e necessidades, nomeadamente, uma zona de escritório ou de lazer. Comunica diretamente com o terraço que tem uma magnifica vista sobre o mar, avistando-se, ainda, o Farol do Bugio, a Fonte da Telha e a Serra da Arrábida. Também está preparado para a instalação de um jacuzzi, fazendo deste espaço uma excelente zona de lazer.
No piso menos um, situa-se uma ampla garagem com capacidade, pelo menos, para três carros e ainda para uma zona de arrumos.
Marque já a sua visita!
Casas São Paixões!
Supermercado - 400m - Pingo Doce Parede
Praia - 1100m - Praia da Parede
Jardim - 850m - Parque Morais
Escola - 600m - Escola Secundária Fernando Lopes Graça
Escola - 1000m - Colégio Marista de Carcavelos
Contact
See Phone
House 4 Bedrooms
Parede (Centro), Carcavelos e Parede, Cascais, Distrito de Lisboa
Used · 106m²
With Garage
buy
1.050.000 €
Have you ever thought about living in the Center of the Wall?
Let yourself be enchanted by this HOUSE READY TO MOVE IN OF TYPOLOGY T4 IN CONDOMINIUM WITH SMALL GARDEN
Villas equipped with solar panels, and with pre-installation for photovoltaic panels, built-in air conditioning in all rooms and water heater to support the solar panels.
Floor-1 (76m2): single box garage for 2/4 cars
Floor 0: (78.30m2) living room (40M2) with floating wood floor, kitchen (11m2) fully equipped AEG with peninsula for open space living room with clothesline area (3.50m2)
Social bathroom (2.50m2)
Plenty of support wardrobes
1st floor: (94m2) Master Suite (17m2) with access to a balcony (4m2) with closet (3m2) and bathroom (5.63m2) with revigrés ceramics, taps with good finish hanging tableware from Roca. On this floor there are also two more bedrooms (18.40m2, 12.00m2) with wardrobes and support of a complete common bathroom (6m2)
Plenty of storage by wardrobes on the floor
Floor 2 (13.20m2): office/bedroom with access to a large terrace (71m2) with sea view
This terrace is reinforced to take swimming pool / jacuzzi placement to rooftop level
The sea view exists from the ground floor.
These villas have the following equipment:
- AEG Appliances
- Daikin ducted air conditioner
- Vulcano solar system with 300 L tank
- Pre-installation for photovoltaic panels
- Central vacuum cleaner
- Bruma brand faucets
- Roca’s sanitary ware
- Custom-made wardrobe furniture
- Sapa brand aluminium spans
- Electric blinds
- Electrical blackouts
- Indirect light system in the main bathroom and hallway of the bedrooms
- Quick-step Capture brand floating floor
- Oak steps
- Shutters in Balema slatted
Don’t waste any more time. Schedule your visit now.
Let yourself be enchanted by this HOUSE READY TO MOVE IN OF TYPOLOGY T4 IN CONDOMINIUM WITH SMALL GARDEN
Villas equipped with solar panels, and with pre-installation for photovoltaic panels, built-in air conditioning in all rooms and water heater to support the solar panels.
Floor-1 (76m2): single box garage for 2/4 cars
Floor 0: (78.30m2) living room (40M2) with floating wood floor, kitchen (11m2) fully equipped AEG with peninsula for open space living room with clothesline area (3.50m2)
Social bathroom (2.50m2)
Plenty of support wardrobes
1st floor: (94m2) Master Suite (17m2) with access to a balcony (4m2) with closet (3m2) and bathroom (5.63m2) with revigrés ceramics, taps with good finish hanging tableware from Roca. On this floor there are also two more bedrooms (18.40m2, 12.00m2) with wardrobes and support of a complete common bathroom (6m2)
Plenty of storage by wardrobes on the floor
Floor 2 (13.20m2): office/bedroom with access to a large terrace (71m2) with sea view
This terrace is reinforced to take swimming pool / jacuzzi placement to rooftop level
The sea view exists from the ground floor.
These villas have the following equipment:
- AEG Appliances
- Daikin ducted air conditioner
- Vulcano solar system with 300 L tank
- Pre-installation for photovoltaic panels
- Central vacuum cleaner
- Bruma brand faucets
- Roca’s sanitary ware
- Custom-made wardrobe furniture
- Sapa brand aluminium spans
- Electric blinds
- Electrical blackouts
- Indirect light system in the main bathroom and hallway of the bedrooms
- Quick-step Capture brand floating floor
- Oak steps
- Shutters in Balema slatted
Don’t waste any more time. Schedule your visit now.
Contact
See Phone
Apartment 2 Bedrooms
Carcavelos e Parede, Cascais, Distrito de Lisboa
Used · 98m²
With Garage
buy
665.000 €
Apartamento T2 com ampla sala com acesso a agradável varanda, cozinha completamente equipada com acesso a terraço de 50m2, ambos os quartos com roupeiros, sendo um deles em suite.
O imóvel dispõe de :
Paineis solares
Porta blindada
Caixilharia com corte termico
Box para uma viatura
O imóvel dispõe de :
Paineis solares
Porta blindada
Caixilharia com corte termico
Box para uma viatura
Contact
See Phone
House 3 Bedrooms
Carcavelos e Parede, Cascais, Distrito de Lisboa
Used · 284m²
buy
1.100.000 €
The Dom Henrique Villas Condominium is located in the parish of Parede, in an expansion area of the Municipality of Cascais, where nature and the sound of silence remain.
With a privileged location, close to beaches, hospitals, schools, commercial centres, Lisbon, Cascais and Estoril, Dom Henrique Villas offers a lifestyle that combines nature and sophistication.
It is a private condominium, composed of 6 independent 3 bedroom villas, distributed in order to ensure privacy privileging the communal space.
Immersed in nature, overlooking the countryside, these villas of contemporary lines were designed to provide a modern experience, sophisticated in harmony with the landscape that invites a healthy lifestyle.
Characteristics of the Development:
Privileged Location: Situated in the charming area of Parede, in Cascais, Dom Henrique Villas offers an unmatched lifestyle. The region is known for its natural beauty, stunning beaches, gourmet restaurants, renowned schools and colleges and a vibrant atmosphere that blends tradition with modernity.
New 3 Bedroom Duplex Villas: With areas between 253 sqm and 284 sqm, each villa has been designed to provide maximum comfort and functionality. The villas include basement, private garden and indoor and outdoor parking spaces, offering additional versatile spaces for various purposes.
Quality Equipment: Each villa at Dom Henrique Villas is fully equipped with the best on the market. From modern and functional kitchens to high-end finishes, every detail has been carefully chosen to offer a sophisticated and welcoming environment.
Exclusivity: With only 6 villas, the Dom Henrique Villas guarantees an exclusive and private living experience. The exclusivity of the closed condominium provides a quiet and safe environment, ideal for families and those seeking a haven of serenity.
With a privileged location, close to beaches, hospitals, schools, commercial centres, Lisbon, Cascais and Estoril, Dom Henrique Villas offers a lifestyle that combines nature and sophistication.
It is a private condominium, composed of 6 independent 3 bedroom villas, distributed in order to ensure privacy privileging the communal space.
Immersed in nature, overlooking the countryside, these villas of contemporary lines were designed to provide a modern experience, sophisticated in harmony with the landscape that invites a healthy lifestyle.
Characteristics of the Development:
Privileged Location: Situated in the charming area of Parede, in Cascais, Dom Henrique Villas offers an unmatched lifestyle. The region is known for its natural beauty, stunning beaches, gourmet restaurants, renowned schools and colleges and a vibrant atmosphere that blends tradition with modernity.
New 3 Bedroom Duplex Villas: With areas between 253 sqm and 284 sqm, each villa has been designed to provide maximum comfort and functionality. The villas include basement, private garden and indoor and outdoor parking spaces, offering additional versatile spaces for various purposes.
Quality Equipment: Each villa at Dom Henrique Villas is fully equipped with the best on the market. From modern and functional kitchens to high-end finishes, every detail has been carefully chosen to offer a sophisticated and welcoming environment.
Exclusivity: With only 6 villas, the Dom Henrique Villas guarantees an exclusive and private living experience. The exclusivity of the closed condominium provides a quiet and safe environment, ideal for families and those seeking a haven of serenity.
Contact
See Phone
Apartment 1 Bedroom
Parede, Carcavelos e Parede, Cascais, Distrito de Lisboa
Used · 78m²
With Garage
buy
485.000 €
1 bedroom apartment with very good areas.
fully equipped kitchen
Large terrace of 92m2
located close to all shops and a 5-minute walk from the station.
Great living room and kitchen in Open Space with 34.4m2, drying area. Suite with wardrobe
Parking for one car.
It is under construction, expected to be completed in the summer of 2023.
Located in a new urbanization close to all services.
’Photos of Walking Model’
[Habisale Imobiliária] ’It feels good to come home’
We are credit intermediaries duly authorized by the Bank of Portugal and we manage your entire financing process, always using the best solutions on the market.
We guarantee a pre- and post-deed follow-up
fully equipped kitchen
Large terrace of 92m2
located close to all shops and a 5-minute walk from the station.
Great living room and kitchen in Open Space with 34.4m2, drying area. Suite with wardrobe
Parking for one car.
It is under construction, expected to be completed in the summer of 2023.
Located in a new urbanization close to all services.
’Photos of Walking Model’
[Habisale Imobiliária] ’It feels good to come home’
We are credit intermediaries duly authorized by the Bank of Portugal and we manage your entire financing process, always using the best solutions on the market.
We guarantee a pre- and post-deed follow-up
Contact
See Phone
House 3 Bedrooms
Carcavelos e Parede, Cascais, Distrito de Lisboa
Used · 284m²
buy
1.190.000 €
The Dom Henrique Villas Condominium is located in the parish of Parede, in an expansion area of the Municipality of Cascais, where nature and the sound of silence remain.
With a privileged location, close to beaches, hospitals, schools, commercial centres, Lisbon, Cascais and Estoril, Dom Henrique Villas offers a lifestyle that combines nature and sophistication.
It is a private condominium, composed of 6 independent 3 bedroom villas, distributed in order to ensure privacy privileging the communal space.
Immersed in nature, overlooking the countryside, these villas of contemporary lines were designed to provide a modern experience, sophisticated in harmony with the landscape that invites a healthy lifestyle.
Characteristics of the Development:
Privileged Location: Situated in the charming area of Parede, in Cascais, Dom Henrique Villas offers an unmatched lifestyle. The region is known for its natural beauty, stunning beaches, gourmet restaurants, renowned schools and colleges and a vibrant atmosphere that blends tradition with modernity.
New 3 Bedroom Duplex Villas: With areas between 253 sqm and 284 sqm, each villa has been designed to provide maximum comfort and functionality. The villas include basement, private garden and indoor and outdoor parking spaces, offering additional versatile spaces for various purposes.
Quality Equipment: Each villa at Dom Henrique Villas is fully equipped with the best on the market. From modern and functional kitchens to high-end finishes, every detail has been carefully chosen to offer a sophisticated and welcoming environment.
Exclusivity: With only 6 villas, the Dom Henrique Villas guarantees an exclusive and private living experience. The exclusivity of the closed condominium provides a quiet and safe environment, ideal for families and those seeking a haven of serenity.
With a privileged location, close to beaches, hospitals, schools, commercial centres, Lisbon, Cascais and Estoril, Dom Henrique Villas offers a lifestyle that combines nature and sophistication.
It is a private condominium, composed of 6 independent 3 bedroom villas, distributed in order to ensure privacy privileging the communal space.
Immersed in nature, overlooking the countryside, these villas of contemporary lines were designed to provide a modern experience, sophisticated in harmony with the landscape that invites a healthy lifestyle.
Characteristics of the Development:
Privileged Location: Situated in the charming area of Parede, in Cascais, Dom Henrique Villas offers an unmatched lifestyle. The region is known for its natural beauty, stunning beaches, gourmet restaurants, renowned schools and colleges and a vibrant atmosphere that blends tradition with modernity.
New 3 Bedroom Duplex Villas: With areas between 253 sqm and 284 sqm, each villa has been designed to provide maximum comfort and functionality. The villas include basement, private garden and indoor and outdoor parking spaces, offering additional versatile spaces for various purposes.
Quality Equipment: Each villa at Dom Henrique Villas is fully equipped with the best on the market. From modern and functional kitchens to high-end finishes, every detail has been carefully chosen to offer a sophisticated and welcoming environment.
Exclusivity: With only 6 villas, the Dom Henrique Villas guarantees an exclusive and private living experience. The exclusivity of the closed condominium provides a quiet and safe environment, ideal for families and those seeking a haven of serenity.
Contact
See Phone
Apartment 2 Bedrooms
Carcavelos e Parede, Cascais, Distrito de Lisboa
Used · 94m²
With Garage
buy
745.000 €
PAREDE T2 PENTHOUSE COM TERRAÇO E VISTA MAR
PARA MAIS INFORMAÇÕES E VISITAS CONTACTE:
New Loft - Sociedade de Mediação Imobiliária, Lda. Tm whatsapp email
Excelente apartamento penthouse com grande terraço, com muita luz , sol, vista mar, sossego, sem barulhos, acabamentos bons e modernos, apartamento recente. com garagem fechada em box, com portões automáticos e carregador elétrico para o carro.
todo o apartamento é contornado pelo terraço cheio de sol e com uma vista panorâmica de mar.
Hall de entrada muito espaçoso, lavabo social, sala comum com zona de jantar, cozinha equipada com os eletrodomésticos embutidos, 2 quartos ambos com roupeiro, casa de banho tem janela, com banheira de hidromassagem e mais uma cabine duche,
carpintaria toda lacada a branco,
aquecimento central
cozinha equipada. sala
PARA MAIS INFORMAÇÕES E VISITAS CONTACTE:
New Loft - Sociedade de Mediação Imobiliária, Lda. Tm whatsapp email
PARA MAIS INFORMAÇÕES E VISITAS CONTACTE:
New Loft - Sociedade de Mediação Imobiliária, Lda. Tm whatsapp email
Excelente apartamento penthouse com grande terraço, com muita luz , sol, vista mar, sossego, sem barulhos, acabamentos bons e modernos, apartamento recente. com garagem fechada em box, com portões automáticos e carregador elétrico para o carro.
todo o apartamento é contornado pelo terraço cheio de sol e com uma vista panorâmica de mar.
Hall de entrada muito espaçoso, lavabo social, sala comum com zona de jantar, cozinha equipada com os eletrodomésticos embutidos, 2 quartos ambos com roupeiro, casa de banho tem janela, com banheira de hidromassagem e mais uma cabine duche,
carpintaria toda lacada a branco,
aquecimento central
cozinha equipada. sala
PARA MAIS INFORMAÇÕES E VISITAS CONTACTE:
New Loft - Sociedade de Mediação Imobiliária, Lda. Tm whatsapp email
Contact
See Phone
Apartment 3 Bedrooms
Terplana (Carcavelos), Carcavelos e Parede, Cascais, Distrito de Lisboa
Used · 120m²
With Garage
buy
595.000 €
ARE YOU LOOKING FOR AN APARTMENT IN A GATED COMMUNITY NEAR THE BEACH?
THIS WILL BE YOUR APARTMENT!
Apartment located in the private condominium with high quality construction.
It overlooks the Rana Urban Park with plenty of green space, a children’s playground and a cafeteria.
The condominium is located in a quiet area. Close to schools and all kinds of shops. It is a 5-minute drive to the beach.
It enjoys a garden common to the condominium.
It consists of 2 blocks with 11 apartments each.
All apartments consist of:
-Equipped kitchen;
-Suite and bedrooms with fitted wardrobes;
-Social bathroom;
- Solar panels for water heating;
-Air conditioning in all rooms;
-Double exterior walls with thermal/acoustic insulation;
-Walls between fractions with acoustic insulation;
-Aluminum frames with thermal cut and double glazing of high thermal protection and with the function of swing stop;
-Collection;
-It has 2 indoor and 1 outdoor parking spaces
Are prepared for the installation of chargers for electric vehicles
It also has a parking lot for motorcycles and for reduced mobility
This apartment consists of:
Kitchen 10.85m2 , Living room 25.95m2 both with access to a balcony 20.40m2
Bedroom 15.00 m2 , bedroom 14.25 m2 with wardrobe both with access
WC 4.70m2
Suite 15.30m2 , WC 4m2
Storage room, Inserted in a building with elevator and solar panels for water heating
For more information or to schedule a visit contact us
THIS WILL BE YOUR APARTMENT!
Apartment located in the private condominium with high quality construction.
It overlooks the Rana Urban Park with plenty of green space, a children’s playground and a cafeteria.
The condominium is located in a quiet area. Close to schools and all kinds of shops. It is a 5-minute drive to the beach.
It enjoys a garden common to the condominium.
It consists of 2 blocks with 11 apartments each.
All apartments consist of:
-Equipped kitchen;
-Suite and bedrooms with fitted wardrobes;
-Social bathroom;
- Solar panels for water heating;
-Air conditioning in all rooms;
-Double exterior walls with thermal/acoustic insulation;
-Walls between fractions with acoustic insulation;
-Aluminum frames with thermal cut and double glazing of high thermal protection and with the function of swing stop;
-Collection;
-It has 2 indoor and 1 outdoor parking spaces
Are prepared for the installation of chargers for electric vehicles
It also has a parking lot for motorcycles and for reduced mobility
This apartment consists of:
Kitchen 10.85m2 , Living room 25.95m2 both with access to a balcony 20.40m2
Bedroom 15.00 m2 , bedroom 14.25 m2 with wardrobe both with access
WC 4.70m2
Suite 15.30m2 , WC 4m2
Storage room, Inserted in a building with elevator and solar panels for water heating
For more information or to schedule a visit contact us
Contact
See Phone
House 3 Bedrooms
Carcavelos e Parede, Cascais, Distrito de Lisboa
Used · 271m²
buy
1.200.000 €
The Dom Henrique Villas Condominium is located in the parish of Parede, in an expansion area of the Municipality of Cascais, where nature and the sound of silence remain.
With a privileged location, close to beaches, hospitals, schools, commercial centres, Lisbon, Cascais and Estoril, Dom Henrique Villas offers a lifestyle that combines nature and sophistication.
It is a private condominium, composed of 6 independent 3 bedroom villas, distributed in order to ensure privacy privileging the communal space.
Immersed in nature, overlooking the countryside, these villas of contemporary lines were designed to provide a modern experience, sophisticated in harmony with the landscape that invites a healthy lifestyle.
Characteristics of the Development:
Privileged Location: Situated in the charming area of Parede, in Cascais, Dom Henrique Villas offers an unmatched lifestyle. The region is known for its natural beauty, stunning beaches, gourmet restaurants, renowned schools and colleges and a vibrant atmosphere that blends tradition with modernity.
New 3 Bedroom Duplex Villas: With areas between 253 sqm and 284 sqm, each villa has been designed to provide maximum comfort and functionality. The villas include basement, private garden and indoor and outdoor parking spaces, offering additional versatile spaces for various purposes.
Quality Equipment: Each villa at Dom Henrique Villas is fully equipped with the best on the market. From modern and functional kitchens to high-end finishes, every detail has been carefully chosen to offer a sophisticated and welcoming environment.
Exclusivity: With only 6 villas, the Dom Henrique Villas guarantees an exclusive and private living experience. The exclusivity of the closed condominium provides a quiet and safe environment, ideal for families and those seeking a haven of serenity.
With a privileged location, close to beaches, hospitals, schools, commercial centres, Lisbon, Cascais and Estoril, Dom Henrique Villas offers a lifestyle that combines nature and sophistication.
It is a private condominium, composed of 6 independent 3 bedroom villas, distributed in order to ensure privacy privileging the communal space.
Immersed in nature, overlooking the countryside, these villas of contemporary lines were designed to provide a modern experience, sophisticated in harmony with the landscape that invites a healthy lifestyle.
Characteristics of the Development:
Privileged Location: Situated in the charming area of Parede, in Cascais, Dom Henrique Villas offers an unmatched lifestyle. The region is known for its natural beauty, stunning beaches, gourmet restaurants, renowned schools and colleges and a vibrant atmosphere that blends tradition with modernity.
New 3 Bedroom Duplex Villas: With areas between 253 sqm and 284 sqm, each villa has been designed to provide maximum comfort and functionality. The villas include basement, private garden and indoor and outdoor parking spaces, offering additional versatile spaces for various purposes.
Quality Equipment: Each villa at Dom Henrique Villas is fully equipped with the best on the market. From modern and functional kitchens to high-end finishes, every detail has been carefully chosen to offer a sophisticated and welcoming environment.
Exclusivity: With only 6 villas, the Dom Henrique Villas guarantees an exclusive and private living experience. The exclusivity of the closed condominium provides a quiet and safe environment, ideal for families and those seeking a haven of serenity.
Contact
See Phone
Apartment 3 Bedrooms
Carcavelos e Parede, Cascais, Distrito de Lisboa
Used · 138m²
With Garage
buy
760.000 €
3 bedroom apartment with large living room with access to a south-facing balcony, fully equipped kitchen, all bedrooms with wardrobes, one of which is en suite.
The property has:
Solar panels
Armored door
Frames with thermal cut
Box for a car
Ask for more information and book your visit! Contact us!
[Habisale Imobiliária] ’It feels good to get home’
We are credit intermediaries duly authorized by Banco de Portugal and we manage your entire financing process, always using the best solutions on the market.
We guarantee pre- and post-writing monitoring.
The property has:
Solar panels
Armored door
Frames with thermal cut
Box for a car
Ask for more information and book your visit! Contact us!
[Habisale Imobiliária] ’It feels good to get home’
We are credit intermediaries duly authorized by Banco de Portugal and we manage your entire financing process, always using the best solutions on the market.
We guarantee pre- and post-writing monitoring.
Contact
See Phone
House 3 Bedrooms
Carcavelos e Parede, Cascais, Distrito de Lisboa
Used · 253m²
buy
1.190.000 €
The Dom Henrique Villas Condominium is located in the parish of Parede, in an expansion area of the Municipality of Cascais, where nature and the sound of silence remain.
With a privileged location, close to beaches, hospitals, schools, commercial centres, Lisbon, Cascais and Estoril, Dom Henrique Villas offers a lifestyle that combines nature and sophistication.
It is a private condominium, composed of 6 independent 3 bedroom villas, distributed in order to ensure privacy privileging the communal space.
Immersed in nature, overlooking the countryside, these villas of contemporary lines were designed to provide a modern experience, sophisticated in harmony with the landscape that invites a healthy lifestyle.
Characteristics of the Development:
Privileged Location: Situated in the charming area of Parede, in Cascais, Dom Henrique Villas offers an unmatched lifestyle. The region is known for its natural beauty, stunning beaches, gourmet restaurants, renowned schools and colleges and a vibrant atmosphere that blends tradition with modernity.
New 3 Bedroom Duplex Villas: With areas between 253 sqm and 284 sqm, each villa has been designed to provide maximum comfort and functionality. The villas include basement, private garden and indoor and outdoor parking spaces, offering additional versatile spaces for various purposes.
Quality Equipment: Each villa at Dom Henrique Villas is fully equipped with the best on the market. From modern and functional kitchens to high-end finishes, every detail has been carefully chosen to offer a sophisticated and welcoming environment.
Exclusivity: With only 6 villas, the Dom Henrique Villas guarantees an exclusive and private living experience. The exclusivity of the closed condominium provides a quiet and safe environment, ideal for families and those seeking a haven of serenity.
With a privileged location, close to beaches, hospitals, schools, commercial centres, Lisbon, Cascais and Estoril, Dom Henrique Villas offers a lifestyle that combines nature and sophistication.
It is a private condominium, composed of 6 independent 3 bedroom villas, distributed in order to ensure privacy privileging the communal space.
Immersed in nature, overlooking the countryside, these villas of contemporary lines were designed to provide a modern experience, sophisticated in harmony with the landscape that invites a healthy lifestyle.
Characteristics of the Development:
Privileged Location: Situated in the charming area of Parede, in Cascais, Dom Henrique Villas offers an unmatched lifestyle. The region is known for its natural beauty, stunning beaches, gourmet restaurants, renowned schools and colleges and a vibrant atmosphere that blends tradition with modernity.
New 3 Bedroom Duplex Villas: With areas between 253 sqm and 284 sqm, each villa has been designed to provide maximum comfort and functionality. The villas include basement, private garden and indoor and outdoor parking spaces, offering additional versatile spaces for various purposes.
Quality Equipment: Each villa at Dom Henrique Villas is fully equipped with the best on the market. From modern and functional kitchens to high-end finishes, every detail has been carefully chosen to offer a sophisticated and welcoming environment.
Exclusivity: With only 6 villas, the Dom Henrique Villas guarantees an exclusive and private living experience. The exclusivity of the closed condominium provides a quiet and safe environment, ideal for families and those seeking a haven of serenity.
Contact
See Phone
House 4 Bedrooms
Centro (Parede), Carcavelos e Parede, Cascais, Distrito de Lisboa
Used · 102m²
With Garage
buy
900.000 €
Have you ever thought about living in the Center of the Parede?
Let yourself be enchanted by this HOUSE READY TO MOVE IN 4 BEDROOM IN CONDOMINIUM
Villas equipped with solar panels, and with pre-installation for photovoltaic panels, built-in air conditioning from daikin in all rooms and water heater to support the solar panels.
Floor-1 (65.60m2): garage (65.60m2) single box for 2/4 cars
Floor 0 (72m2): living room (37.60m2) with floating wood floor, fully equipped AEG kitchen (11.72m2) with clothesline area (5.68m2) with peninsula for living room in open space
Social bathroom (2.44m2)
Plenty of support wardrobes
Floor 1 (88.50m2): Master Suite (14.72m2) with closet (3m2) and bathroom (5.63m2) with revigrés ceramics, taps with good finish hanging crockery from Roca. On this floor there are two more bedrooms (18.80m2, 11.41m2) with wardrobes and support of a complete common bathroom (5.80m2)
Plenty of storage by wardrobes on the floor
2nd floor (13.20m2): office/bedroom with access to a large terrace (64.57m2) with sea view.
This terrace is reinforced to take swimming pool / jacuzzi placement to rooftop level
The sea view exists from the ground floor.
These villas have the following equipment:
- AEG Appliances
- Daikin ducted air conditioner
- Vulcano solar system with 300 L tank
- Pre-installation for photovoltaic panels
- Central vacuum cleaner
- Bruma brand faucets
- Roca’s sanitary ware
- Custom-made wardrobe furniture
- Sapa brand aluminium spans
- Electric blinds
- Electrical blackouts
- Indirect light system in the main bathroom and hallway of the bedrooms
- Quick-step Capture brand floating floor
- Oak steps
- Shutters in Balema slatted
Don’t waste any more time. Schedule your visit now.
Let yourself be enchanted by this HOUSE READY TO MOVE IN 4 BEDROOM IN CONDOMINIUM
Villas equipped with solar panels, and with pre-installation for photovoltaic panels, built-in air conditioning from daikin in all rooms and water heater to support the solar panels.
Floor-1 (65.60m2): garage (65.60m2) single box for 2/4 cars
Floor 0 (72m2): living room (37.60m2) with floating wood floor, fully equipped AEG kitchen (11.72m2) with clothesline area (5.68m2) with peninsula for living room in open space
Social bathroom (2.44m2)
Plenty of support wardrobes
Floor 1 (88.50m2): Master Suite (14.72m2) with closet (3m2) and bathroom (5.63m2) with revigrés ceramics, taps with good finish hanging crockery from Roca. On this floor there are two more bedrooms (18.80m2, 11.41m2) with wardrobes and support of a complete common bathroom (5.80m2)
Plenty of storage by wardrobes on the floor
2nd floor (13.20m2): office/bedroom with access to a large terrace (64.57m2) with sea view.
This terrace is reinforced to take swimming pool / jacuzzi placement to rooftop level
The sea view exists from the ground floor.
These villas have the following equipment:
- AEG Appliances
- Daikin ducted air conditioner
- Vulcano solar system with 300 L tank
- Pre-installation for photovoltaic panels
- Central vacuum cleaner
- Bruma brand faucets
- Roca’s sanitary ware
- Custom-made wardrobe furniture
- Sapa brand aluminium spans
- Electric blinds
- Electrical blackouts
- Indirect light system in the main bathroom and hallway of the bedrooms
- Quick-step Capture brand floating floor
- Oak steps
- Shutters in Balema slatted
Don’t waste any more time. Schedule your visit now.
Contact
See Phone
Apartment 2 Bedrooms
Carcavelos e Parede, Cascais, Distrito de Lisboa
Used · 114m²
With Swimming Pool
buy
850.000 €
Cedência de posição!
Condomínio de luxo, com uma suite, 1 quarto, uma wc e sala.
Completamente novo, com piscina, denominado Parque Atlântico.
Inclui parque infantil, salão de festas e espaços verdes e ainda com dois lugares de estacionamento com possibilidade de carregamento carro elétrico.
Características específicas
113 m² área bruta
T2
1 casa de banho
Varanda
Lugar de garagem
Arrecadação
Orientação Sul, Oeste
2º andar
Com elevador
Piscina
Zonas verdes
Condomínio de luxo, com uma suite, 1 quarto, uma wc e sala.
Completamente novo, com piscina, denominado Parque Atlântico.
Inclui parque infantil, salão de festas e espaços verdes e ainda com dois lugares de estacionamento com possibilidade de carregamento carro elétrico.
Características específicas
113 m² área bruta
T2
1 casa de banho
Varanda
Lugar de garagem
Arrecadação
Orientação Sul, Oeste
2º andar
Com elevador
Piscina
Zonas verdes
Contact
See Phone
House 4 Bedrooms
Parede (Centro), Carcavelos e Parede, Cascais, Distrito de Lisboa
Used · 108m²
With Garage
buy
1.150.000 €
Have you ever thought about living in the Center of the Wall?
Let yourself be enchanted by this HOUSE READY TO MOVE IN OF TYPOLOGY T4 IN CONDOMINIUM WITH SMALL GARDEN
Villas equipped with solar panels, and with pre-installation for photovoltaic panels, built-in air conditioning in all rooms and water heater to support the solar panels.
Floor-1 (126m2): garage (65.60m2) single box for 2/4 cars
Floor 0 (74.30m2): living room (38.75m2) with driftwood floor, kitchen (11.38m2) with clothesline area (9.30m2) fully equipped AEG with peninsula for open space living room
Social bathroom (2.44m2)
Plenty of support wardrobes
Floor 1 (95.20m2): Master Suite (16.24m2) with closet (3.70m2) and bathroom (2.44m2) with revigrés ceramics, taps with good finish and suspended tableware from Roca. On this floor there are also two more bedrooms (19.84m2, 13.50m2) with wardrobes and support of a bathroom (5.80m2)
Plenty of storage by wardrobes on the floor
2nd floor (13.20m2): office/bedroom with access to a large terrace with sea view
This terrace is reinforced to take swimming pool / jacuzzi placement to rooftop level
The sea view exists from the ground floor.
These villas have the following equipment:
- AEG Appliances
- Daikin ducted air conditioner
- Vulcano solar system with 300 L tank
- Pre-installation for photovoltaic panels
- Central vacuum cleaner
- Bruma brand faucets
- Roca’s sanitary ware
- Custom-made wardrobe furniture
- Sapa brand aluminium spans
- Electric blinds
- Electrical blackouts
- Indirect light system in the main bathroom and hallway of the bedrooms
- Quick-step Capture brand floating floor
- Oak steps
- Shutters in Balema slatted
Don’t waste any more time. Schedule your visit now.
Let yourself be enchanted by this HOUSE READY TO MOVE IN OF TYPOLOGY T4 IN CONDOMINIUM WITH SMALL GARDEN
Villas equipped with solar panels, and with pre-installation for photovoltaic panels, built-in air conditioning in all rooms and water heater to support the solar panels.
Floor-1 (126m2): garage (65.60m2) single box for 2/4 cars
Floor 0 (74.30m2): living room (38.75m2) with driftwood floor, kitchen (11.38m2) with clothesline area (9.30m2) fully equipped AEG with peninsula for open space living room
Social bathroom (2.44m2)
Plenty of support wardrobes
Floor 1 (95.20m2): Master Suite (16.24m2) with closet (3.70m2) and bathroom (2.44m2) with revigrés ceramics, taps with good finish and suspended tableware from Roca. On this floor there are also two more bedrooms (19.84m2, 13.50m2) with wardrobes and support of a bathroom (5.80m2)
Plenty of storage by wardrobes on the floor
2nd floor (13.20m2): office/bedroom with access to a large terrace with sea view
This terrace is reinforced to take swimming pool / jacuzzi placement to rooftop level
The sea view exists from the ground floor.
These villas have the following equipment:
- AEG Appliances
- Daikin ducted air conditioner
- Vulcano solar system with 300 L tank
- Pre-installation for photovoltaic panels
- Central vacuum cleaner
- Bruma brand faucets
- Roca’s sanitary ware
- Custom-made wardrobe furniture
- Sapa brand aluminium spans
- Electric blinds
- Electrical blackouts
- Indirect light system in the main bathroom and hallway of the bedrooms
- Quick-step Capture brand floating floor
- Oak steps
- Shutters in Balema slatted
Don’t waste any more time. Schedule your visit now.
Contact
See Phone
House 3 Bedrooms
Carcavelos e Parede, Cascais, Distrito de Lisboa
Used · 185m²
buy
1.050.000 €
MORADIA A
Moradia T3+1, construção nova, vista mar na Parede
Esta moradia geminada T3+1 com terraço vista de mar, representa o que há de mais moderno e elegante na construção de imóveis, acabada de ser construída, oferecendo uma generosa área de 185,50m2
Situada numa zona residencial serena e tranquila, a moradia desfruta de uma excelente exposição solar, Nascente, Sul e Poente. Com todas as comodidades ao seu alcance, desde lojas e serviços até escolas de renome. Além disso, as praias de Parede e Carcavelos estão a poucos minutos de distância, oferecendo o cenário perfeito para dias de relaxamento à beira-mar.
A moradia é distribuída por três pisos, com um terraço no último piso com mais de 65 m2.
O piso principal, com uma área de 78,30m2, apresenta uma sala de estar luminosa e arejada, integrando uma cozinha em conceito aberto, equipada com eletrodomésticos AEG, criando um ambiente convidativo para o convívio. Uma casa de banho social, uma área de estendal e a conexão com um espaçoso terraço de 22m2 completam este nível.
No primeiro andar, em 94 m2, encontrará um quarto suíte com varanda e walk-in closet, bem como dois quartos adicionais com armários embutidos. Uma casa de banho completa complementa este piso, proporcionando conforto e privacidade.
O piso superior revela um espaço versátil que pode ser usado como escritório, com 13m2, e oferece acesso a um espaçoso terraço de 67m2. Este é o lugar perfeito para desfrutar de vistas deslumbrantes, com o mar ao fundo, criando um cenário único para momentos inesquecíveis.
Na cave, uma ampla garagem com 76m2 proporciona espaço mais do que suficiente para seus veículos. Além dos dois lugares de garagem internos, há também um espaço de estacionamento privativo no exterior.
Esta moradia é um testemunho de excelência em termos de design, conforto e funcionalidade. Localização estratégica, com fácil acesso à Avenida Marginal e à autoestrada A5 e de todo o comércio e serviços, no centro da Parede, faz dela uma escolha ideal para aqueles que buscam o equilíbrio perfeito entre comodidade e sofisticação.
Distâncias
Bombeiros Voluntários da Parede: 100 m
Escola Secundária Fernando Lopes Graça: 350 m
Escola Básica 1 nº 2 Parede: 140 m
Pingo Doce Parede-Melvin Jones: 350 m
Pingo Doce Parede: 350 m
Continente Bom Dia Parede II - 400 m
Aldi São Domingos de Rana - 1.000 m
PSP - 52ª Esquadra - 400 m
Jardim de Infância da Parede: 450 m
Estação Ferroviária Parede: 450 m
Mercado de Algés: 350 m
Avenida Marginal: 500 m
Externato Eduarda Maria: 500 m
Colégio Marista de Carcavelos: 900 m
Escola Básica de Santo António - Parede: 750 m
House T3+1, new construction, Parede
This T3+1 semi-detached house with sea view terrace, represents the most modern and elegant in property construction, just built, offering a generous area of 185.50 m2
Located in a serene and peaceful residential area, the house enjoys excellent sun exposure, East, South and West. With all amenities at your fingertips, from shops and services to renowned schools. Furthermore, the beaches of Parede and Carcavelos are just a few minutes away, offering the perfect setting for days of relaxation by the sea.
The villa is spread over three floors, each one revealing surprising spaces:
The main floor, with an area of 78.30m2, features a bright and airy living room, integrating an open concept kitchen, equipped with AEG appliances, creating an inviting environment for socializing. A guest bathroom, a drying area and connection to a spacious 22m2 terrace complete this level.
On the first floor, at 94.00 m2, you will find a bedroom suite with balcony and walk-in closet, as well as two additional bedrooms with built-in closets. A complete bathroom complements this floor, providing comfort and privacy.
The upper floor reveals a versatile space that can be used as an office, measuring 13m2, and offering access to a spacious 67m2 terrace. This is the perfect place to enjoy stunning views, with the sea in the background, creating a unique setting for unforgettable moments.
In the basement, a large 76m2 garage provides more than enough space for your vehicles. In addition to the two internal parking spaces, there is also a private parking space outside.
This villa is a testament to excellence in terms of design, comfort and functionality. Strategic location, with easy access to Avenida Marginal and the A5 motorway and all commerce and services, in the center of Parede, makes it an ideal choice for those seeking the perfect balance between convenience and sophistication.
Distances
Parede Volunteer Firefighters: 100 m
Fernando Lopes Graça Secondary School: 350 m
Basic School 1 nº 2 Wall: 140 m
Pingo Doce Parede-Melvin Jones: 350 m
Pingo Doce Parede: 350 m
Continente Bom Dia Parede II - 400 m
Aldi São Domingos de Rana - 1,000 m
PSP - 52nd Squadron - 400 m
Parede Kindergarten: 450 m
Parede Railway Station: 450 m
Algés Market: 350 m
Avenida Marginal: 500 m
Eduarda Maria Day School: 500 m
Marista College of Carcavelos: 900 m
Santo António Elementary School - Parede: 750 m
Maison T3+1, nouvelle construction, Parede
Cette maison jumelée T3+1 avec terrasse vue mer, représente la construction immobilière la plus moderne et la plus élégante, nouvellement construite, offrant une superficie généreuse de 185,50 m2.
Située dans un quartier résidentiel serein et paisible, la maison bénéficie d’une excellente exposition au soleil, Est, Sud et Ouest. Avec toutes les commodités à portée de main, des commerces et services aux écoles renommées. De plus, les plages de Parede et Carcavelos se trouvent à seulement quelques minutes, offrant le cadre idéal pour des journées de détente au bord de la mer.
La villa s’étend sur trois étages, chacun dévoilant des espaces surprenants :
Le rez-de-chaussée, d’une superficie de 78,30 m2, comprend un salon lumineux et aéré, intégrant une cuisine à aire ouverte, équipée d’appareils AEG, créant un environnement invitant pour socialiser. Une salle de bain pour invités, un espace de séchage et un accès à une spacieuse terrasse de 22 m2 complètent ce niveau.
Au premier étage, d’une superficie de 94,00 m2, vous trouverez une suite avec balcon et dressing, ainsi que deux chambres supplémentaires avec placards intégrés. Une salle de bain complète complète cet étage, offrant confort et intimité.
L’étage supérieur dévoile un espace polyvalent pouvant servir de bureau, mesurant 13m2, et offrant un accès à une spacieuse terrasse de 67m2. C’est l’endroit idéal pour profiter d’une vue imprenable, avec la mer en arrière-plan, créant un cadre unique pour des moments inoubliables.
Au sous-sol, un grand garage de 76 m2 offre largement assez d’espace pour vos véhicules. En plus des deux places de parking intérieures, il y a également une place de parking privée à l’extérieur.
Cette villa témoigne de l’excellence en termes de design, de confort et de fonctionnalité. Son emplacement stratégique, avec un accès facile à l’Avenida Marginal et à l’autoroute A5 et à tous les commerces et services, au centre de Parede, en fait un choix idéal pour ceux qui recherchent l’équilibre parfait entre commodité et sophistication.
Distances
Pompiers Volontaires de Parede : 100 m
Lycée Fernando Lopes Graça: 350 m
École de Base 1 nº 2 Parede : 140 m
Pingo Doce Parede-Melvin Jones : 350 m
Parede Pingo Doce : 350 m
Continente Bom Dia Parede II - 400 m
Aldi São Domingos de Rana - 1 000 m
PSP - 52ème Escadron - 400 m
Jardin d’enfants des Parede : 450 m
Gare de Parede : 450 m
Marché d’Algés : 350 m
Avenue Marginale : 500 m
École de jour Eduarda Maria: 500 m
Collège Marista de Carcavelos: 900 m
École primaire Santo António - Parede : 750 m
;ID RE/MAX: (telefone)
Moradia T3+1, construção nova, vista mar na Parede
Esta moradia geminada T3+1 com terraço vista de mar, representa o que há de mais moderno e elegante na construção de imóveis, acabada de ser construída, oferecendo uma generosa área de 185,50m2
Situada numa zona residencial serena e tranquila, a moradia desfruta de uma excelente exposição solar, Nascente, Sul e Poente. Com todas as comodidades ao seu alcance, desde lojas e serviços até escolas de renome. Além disso, as praias de Parede e Carcavelos estão a poucos minutos de distância, oferecendo o cenário perfeito para dias de relaxamento à beira-mar.
A moradia é distribuída por três pisos, com um terraço no último piso com mais de 65 m2.
O piso principal, com uma área de 78,30m2, apresenta uma sala de estar luminosa e arejada, integrando uma cozinha em conceito aberto, equipada com eletrodomésticos AEG, criando um ambiente convidativo para o convívio. Uma casa de banho social, uma área de estendal e a conexão com um espaçoso terraço de 22m2 completam este nível.
No primeiro andar, em 94 m2, encontrará um quarto suíte com varanda e walk-in closet, bem como dois quartos adicionais com armários embutidos. Uma casa de banho completa complementa este piso, proporcionando conforto e privacidade.
O piso superior revela um espaço versátil que pode ser usado como escritório, com 13m2, e oferece acesso a um espaçoso terraço de 67m2. Este é o lugar perfeito para desfrutar de vistas deslumbrantes, com o mar ao fundo, criando um cenário único para momentos inesquecíveis.
Na cave, uma ampla garagem com 76m2 proporciona espaço mais do que suficiente para seus veículos. Além dos dois lugares de garagem internos, há também um espaço de estacionamento privativo no exterior.
Esta moradia é um testemunho de excelência em termos de design, conforto e funcionalidade. Localização estratégica, com fácil acesso à Avenida Marginal e à autoestrada A5 e de todo o comércio e serviços, no centro da Parede, faz dela uma escolha ideal para aqueles que buscam o equilíbrio perfeito entre comodidade e sofisticação.
Distâncias
Bombeiros Voluntários da Parede: 100 m
Escola Secundária Fernando Lopes Graça: 350 m
Escola Básica 1 nº 2 Parede: 140 m
Pingo Doce Parede-Melvin Jones: 350 m
Pingo Doce Parede: 350 m
Continente Bom Dia Parede II - 400 m
Aldi São Domingos de Rana - 1.000 m
PSP - 52ª Esquadra - 400 m
Jardim de Infância da Parede: 450 m
Estação Ferroviária Parede: 450 m
Mercado de Algés: 350 m
Avenida Marginal: 500 m
Externato Eduarda Maria: 500 m
Colégio Marista de Carcavelos: 900 m
Escola Básica de Santo António - Parede: 750 m
House T3+1, new construction, Parede
This T3+1 semi-detached house with sea view terrace, represents the most modern and elegant in property construction, just built, offering a generous area of 185.50 m2
Located in a serene and peaceful residential area, the house enjoys excellent sun exposure, East, South and West. With all amenities at your fingertips, from shops and services to renowned schools. Furthermore, the beaches of Parede and Carcavelos are just a few minutes away, offering the perfect setting for days of relaxation by the sea.
The villa is spread over three floors, each one revealing surprising spaces:
The main floor, with an area of 78.30m2, features a bright and airy living room, integrating an open concept kitchen, equipped with AEG appliances, creating an inviting environment for socializing. A guest bathroom, a drying area and connection to a spacious 22m2 terrace complete this level.
On the first floor, at 94.00 m2, you will find a bedroom suite with balcony and walk-in closet, as well as two additional bedrooms with built-in closets. A complete bathroom complements this floor, providing comfort and privacy.
The upper floor reveals a versatile space that can be used as an office, measuring 13m2, and offering access to a spacious 67m2 terrace. This is the perfect place to enjoy stunning views, with the sea in the background, creating a unique setting for unforgettable moments.
In the basement, a large 76m2 garage provides more than enough space for your vehicles. In addition to the two internal parking spaces, there is also a private parking space outside.
This villa is a testament to excellence in terms of design, comfort and functionality. Strategic location, with easy access to Avenida Marginal and the A5 motorway and all commerce and services, in the center of Parede, makes it an ideal choice for those seeking the perfect balance between convenience and sophistication.
Distances
Parede Volunteer Firefighters: 100 m
Fernando Lopes Graça Secondary School: 350 m
Basic School 1 nº 2 Wall: 140 m
Pingo Doce Parede-Melvin Jones: 350 m
Pingo Doce Parede: 350 m
Continente Bom Dia Parede II - 400 m
Aldi São Domingos de Rana - 1,000 m
PSP - 52nd Squadron - 400 m
Parede Kindergarten: 450 m
Parede Railway Station: 450 m
Algés Market: 350 m
Avenida Marginal: 500 m
Eduarda Maria Day School: 500 m
Marista College of Carcavelos: 900 m
Santo António Elementary School - Parede: 750 m
Maison T3+1, nouvelle construction, Parede
Cette maison jumelée T3+1 avec terrasse vue mer, représente la construction immobilière la plus moderne et la plus élégante, nouvellement construite, offrant une superficie généreuse de 185,50 m2.
Située dans un quartier résidentiel serein et paisible, la maison bénéficie d’une excellente exposition au soleil, Est, Sud et Ouest. Avec toutes les commodités à portée de main, des commerces et services aux écoles renommées. De plus, les plages de Parede et Carcavelos se trouvent à seulement quelques minutes, offrant le cadre idéal pour des journées de détente au bord de la mer.
La villa s’étend sur trois étages, chacun dévoilant des espaces surprenants :
Le rez-de-chaussée, d’une superficie de 78,30 m2, comprend un salon lumineux et aéré, intégrant une cuisine à aire ouverte, équipée d’appareils AEG, créant un environnement invitant pour socialiser. Une salle de bain pour invités, un espace de séchage et un accès à une spacieuse terrasse de 22 m2 complètent ce niveau.
Au premier étage, d’une superficie de 94,00 m2, vous trouverez une suite avec balcon et dressing, ainsi que deux chambres supplémentaires avec placards intégrés. Une salle de bain complète complète cet étage, offrant confort et intimité.
L’étage supérieur dévoile un espace polyvalent pouvant servir de bureau, mesurant 13m2, et offrant un accès à une spacieuse terrasse de 67m2. C’est l’endroit idéal pour profiter d’une vue imprenable, avec la mer en arrière-plan, créant un cadre unique pour des moments inoubliables.
Au sous-sol, un grand garage de 76 m2 offre largement assez d’espace pour vos véhicules. En plus des deux places de parking intérieures, il y a également une place de parking privée à l’extérieur.
Cette villa témoigne de l’excellence en termes de design, de confort et de fonctionnalité. Son emplacement stratégique, avec un accès facile à l’Avenida Marginal et à l’autoroute A5 et à tous les commerces et services, au centre de Parede, en fait un choix idéal pour ceux qui recherchent l’équilibre parfait entre commodité et sophistication.
Distances
Pompiers Volontaires de Parede : 100 m
Lycée Fernando Lopes Graça: 350 m
École de Base 1 nº 2 Parede : 140 m
Pingo Doce Parede-Melvin Jones : 350 m
Parede Pingo Doce : 350 m
Continente Bom Dia Parede II - 400 m
Aldi São Domingos de Rana - 1 000 m
PSP - 52ème Escadron - 400 m
Jardin d’enfants des Parede : 450 m
Gare de Parede : 450 m
Marché d’Algés : 350 m
Avenue Marginale : 500 m
École de jour Eduarda Maria: 500 m
Collège Marista de Carcavelos: 900 m
École primaire Santo António - Parede : 750 m
;ID RE/MAX: (telefone)
Contact
See Phone
Apartment 4 Bedrooms
Carcavelos e Parede, Cascais, Distrito de Lisboa
Used · 195m²
buy
1.350.000 €
Identificação do imóvel: ZMPT559173
Este T4completamente equipadoestá localizadonum5º andarde um edifício recente com elevador, junto ao centro deCarcavelos. O apartamento situado no último piso tem no total 295 m2 entre o apartamento e o terraço.
A área útil com 195 m2 divide-se da seguinte forma: hallcom roupeiro,excelentesalacommuita luminosidade evarandavirada a sulcom vista sobre o mar,lavabo social,cozinhatotalmenteequipada Bosch, zona dos quartos separada com 2 suites com 2 roupeiros, 2 quartos com roupeiros e varandas, casa de banho de apoio a estes 2 quartos.
Apartamentocom acabamentos diferenciadores,equipado compainéis solares, janelas oscilo-batentes, estores elétricos ear condicionado em todasas divisões.
O terraço no andar superior,com 100m2,estávirado a nascente/sulcomvista deslumbrante de mar, tem uma bancada com lava-louças para que possa ser utilizado para refeições
Excelente localização, entre os centros da Parede e Carcavelos, tem todas as comodidades e serviços como supermercados, comércio local, restaurantes e farmácia. Na zona tem ainda a escola Maristas de Carcavelos a apenas 5 minutos a pé, e o centro de Ginástica e de Ténis. Próximo da Escola Internacional St. Julians e da Univesidade NOVA School of Business and Economics. A poucos minutos a pé da Estação de Comboios de Carcavelos, e a 10 mn da praia e do paredão.
Com excelentes acessos à A5 Cascais/ Lisboa e muito próximo da Marginal.
Para mais informações ou marcar visita contacte-me!
3 razões para comprar com a Zome
+ acompanhamento
Com uma preparação e experiência única no mercado imobiliário, os consultores Zome põem toda a sua dedicação em dar-lhe o melhor acompanhamento, orientando-o com a máxima confiança, na direção certa das suas necessidades e ambições.
Daqui para a frente, vamos criar uma relação próxima e escutar com atenção as suas expectativas, porque a nossa prioridade é a sua felicidade! Porque é importante que sinta que está acompanhado, e que estamos consigo sempre.
+ simples
Os consultores Zome têm uma formação única no mercado, ancorada na partilha de experiência prática entre profissionais e fortalecida pelo conhecimento de neurociência aplicada que lhes permite simplificar e tornar mais eficaz a sua experiência imobiliária.
Deixe para trás os pesadelos burocráticos porque na Zome encontra o apoio total de uma equipa experiente e multidisciplinar que lhe dá suporte prático em todos os aspetos fundamentais, para que a sua experiência imobiliária supere as expectativas.
+ feliz
O nosso maior valor é entregar-lhe felicidade!
Liberte-se de preocupações e ganhe o tempo de qualidade que necessita para se dedicar ao que lhe faz mais feliz.
Agimos diariamente para trazer mais valor à sua vida com o aconselhamento fiável de que precisa para, juntos, conseguirmos atingir os melhores resultados.
Com a Zome nunca vai estar perdido ou desacompanhado e encontrará algo que não tem preço: a sua máxima tranquilidade!
É assim que se vai sentir ao longo de toda a experiência: Tranquilo, seguro, confortável e... FELIZ!
Notas:
1. Caso seja um consultor imobiliário, este imóvel está disponível para partilha de negócio. Não hesite em apresentar aos seus clientes compradores e fale connosco para agendar a sua visita.
2. Para maior facilidade na identificação deste imóvel, por favor, refira o respetivo ID ZMPT ou o respetivo agente que lhe tenha enviado a sugestão.
Este T4completamente equipadoestá localizadonum5º andarde um edifício recente com elevador, junto ao centro deCarcavelos. O apartamento situado no último piso tem no total 295 m2 entre o apartamento e o terraço.
A área útil com 195 m2 divide-se da seguinte forma: hallcom roupeiro,excelentesalacommuita luminosidade evarandavirada a sulcom vista sobre o mar,lavabo social,cozinhatotalmenteequipada Bosch, zona dos quartos separada com 2 suites com 2 roupeiros, 2 quartos com roupeiros e varandas, casa de banho de apoio a estes 2 quartos.
Apartamentocom acabamentos diferenciadores,equipado compainéis solares, janelas oscilo-batentes, estores elétricos ear condicionado em todasas divisões.
O terraço no andar superior,com 100m2,estávirado a nascente/sulcomvista deslumbrante de mar, tem uma bancada com lava-louças para que possa ser utilizado para refeições
Excelente localização, entre os centros da Parede e Carcavelos, tem todas as comodidades e serviços como supermercados, comércio local, restaurantes e farmácia. Na zona tem ainda a escola Maristas de Carcavelos a apenas 5 minutos a pé, e o centro de Ginástica e de Ténis. Próximo da Escola Internacional St. Julians e da Univesidade NOVA School of Business and Economics. A poucos minutos a pé da Estação de Comboios de Carcavelos, e a 10 mn da praia e do paredão.
Com excelentes acessos à A5 Cascais/ Lisboa e muito próximo da Marginal.
Para mais informações ou marcar visita contacte-me!
3 razões para comprar com a Zome
+ acompanhamento
Com uma preparação e experiência única no mercado imobiliário, os consultores Zome põem toda a sua dedicação em dar-lhe o melhor acompanhamento, orientando-o com a máxima confiança, na direção certa das suas necessidades e ambições.
Daqui para a frente, vamos criar uma relação próxima e escutar com atenção as suas expectativas, porque a nossa prioridade é a sua felicidade! Porque é importante que sinta que está acompanhado, e que estamos consigo sempre.
+ simples
Os consultores Zome têm uma formação única no mercado, ancorada na partilha de experiência prática entre profissionais e fortalecida pelo conhecimento de neurociência aplicada que lhes permite simplificar e tornar mais eficaz a sua experiência imobiliária.
Deixe para trás os pesadelos burocráticos porque na Zome encontra o apoio total de uma equipa experiente e multidisciplinar que lhe dá suporte prático em todos os aspetos fundamentais, para que a sua experiência imobiliária supere as expectativas.
+ feliz
O nosso maior valor é entregar-lhe felicidade!
Liberte-se de preocupações e ganhe o tempo de qualidade que necessita para se dedicar ao que lhe faz mais feliz.
Agimos diariamente para trazer mais valor à sua vida com o aconselhamento fiável de que precisa para, juntos, conseguirmos atingir os melhores resultados.
Com a Zome nunca vai estar perdido ou desacompanhado e encontrará algo que não tem preço: a sua máxima tranquilidade!
É assim que se vai sentir ao longo de toda a experiência: Tranquilo, seguro, confortável e... FELIZ!
Notas:
1. Caso seja um consultor imobiliário, este imóvel está disponível para partilha de negócio. Não hesite em apresentar aos seus clientes compradores e fale connosco para agendar a sua visita.
2. Para maior facilidade na identificação deste imóvel, por favor, refira o respetivo ID ZMPT ou o respetivo agente que lhe tenha enviado a sugestão.
Contact
See Phone
Apartment 3 Bedrooms
Carcavelos e Parede, Cascais, Distrito de Lisboa
Used · 153m²
With Garage
buy
1.000.000 €
Excellent apartment Excellent 3 bedroom apartment in the center of Carcavelos, with great areas, lounge with direct access to a pleasant balcony, fully equipped kitchen with Smeg appliances, One Suite with access to the balcony, and two bedrooms with wardrobe. Parking spaces for two vehicles.
[Habisale Imobiliária] ’It feels good to come home’
We are credit intermediaries duly authorized by the Bank of Portugal and we manage your entire financing process, always using the best solutions on the market.
We guarantee a pre- and post-deed follow-up
[Habisale Imobiliária] ’It feels good to come home’
We are credit intermediaries duly authorized by the Bank of Portugal and we manage your entire financing process, always using the best solutions on the market.
We guarantee a pre- and post-deed follow-up
Contact
See Phone
House 3 Bedrooms +1
Parede, Carcavelos e Parede, Cascais, Distrito de Lisboa
Used · 139m²
With Garage
buy
900.000 €
T3+1 semi-detached house in Parede.
This house of contemporary architecture with 173 m2 of construction area consists of four floors with the following distribution:
Floor 0: Open space living room with fully equipped kitchen and a guest bathroom.
1st floor: has two bedrooms, a suite with dressing room and a complete bathroom.
2nd floor: we find a small room with access to a 64.5 m2 terrace.
It also has a garage for 3 cars and laundry;
Characteristics:
- Wooden flooring
- Built-in wardrobes
- Fully equipped kitchen
- Central vacuum
- Balconies
- Solar panels
- Air conditioning
- Laundry
- Garage for 3 cars.
Ask for more information and book your visit! Contact us!
[Habisale Imobiliária] ’It feels good to get home’
We are credit intermediaries duly authorized by Banco de Portugal and we manage your entire financing process, always using the best solutions on the market.
We guarantee pre- and post-writing follow-up
This house of contemporary architecture with 173 m2 of construction area consists of four floors with the following distribution:
Floor 0: Open space living room with fully equipped kitchen and a guest bathroom.
1st floor: has two bedrooms, a suite with dressing room and a complete bathroom.
2nd floor: we find a small room with access to a 64.5 m2 terrace.
It also has a garage for 3 cars and laundry;
Characteristics:
- Wooden flooring
- Built-in wardrobes
- Fully equipped kitchen
- Central vacuum
- Balconies
- Solar panels
- Air conditioning
- Laundry
- Garage for 3 cars.
Ask for more information and book your visit! Contact us!
[Habisale Imobiliária] ’It feels good to get home’
We are credit intermediaries duly authorized by Banco de Portugal and we manage your entire financing process, always using the best solutions on the market.
We guarantee pre- and post-writing follow-up
Contact
See Phone
See more Properties for Sale, Apartments and Houses Used, in Cascais, Carcavelos e Parede
Bedrooms
Zones
Can’t find the property you’re looking for?
