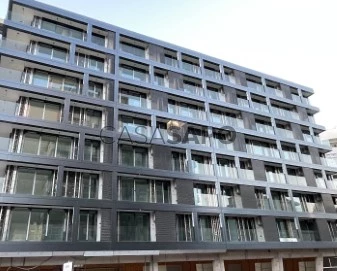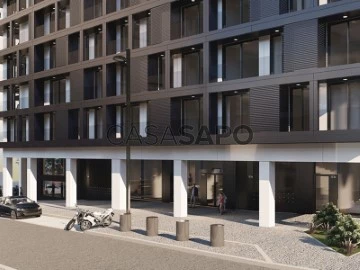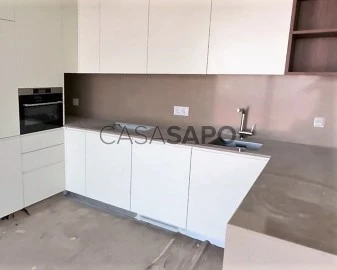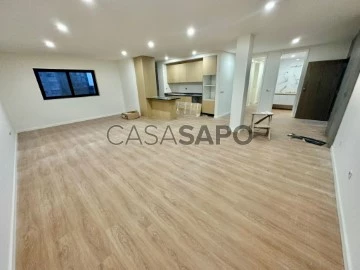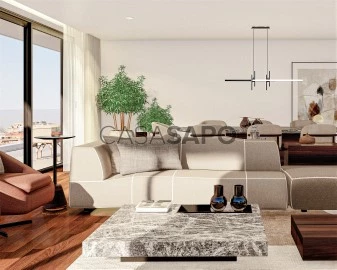Saiba aqui quanto pode pedir
4 Properties for Sale, Apartments and Houses in Vila Nova de Gaia, Mafamude e Vilar do Paraíso, Centro Gaia (Mafamude), near Commerce
Map
Order by
Relevance
Apartment Studio
Centro Gaia (Mafamude), Mafamude e Vilar do Paraíso, Vila Nova de Gaia, Distrito do Porto
New · 38m²
With Garage
buy
175.000 €
Apartamento T0 com varanda, cozinha equipada, na Avenida da República em Vila Nova de Gaia.
No primeiro andar, portaria entrada na Rua Moçambique, exposição Solar Norte Nascente.
Cedência de Posição - Obra fica pronta novembro de 2024 - Escritura em Primeiro Trimestre de 2025.
- Valor total: 175.000€
- A ser pago para o segundo contraente: 76.300€,PODERÁ SER divido em duas parcelas sendo uma na assinatura do contrato da promessa de cedência e outra no mês de fevereiro de 2025.
- A ser pago para o cliente primeiro contraente: 98.700€ ( escritura).
O projeto desenvolve-se num edifício de linhas retas limpas e desafogadas, privilegiando a luz natural, disponibilizando 64 habitações distribuídas por 8 pisos, pensados no bem estar dos seus proprietários.
Este novo apartamento possui espaços que primam por uma organização espacial contemporânea, com interiores confortáveis e funcionais, dispondo ainda de varanda em todas as habitações em harmonia com a envolvente.
O projeto desenvolve-se num edifício de linhas retas limpas e desafogadas, privilegiando a luz natural, disponibilizando 64 habitações distribuídas por 8 pisos, em que teremos:
Ar condicionado, bomba de calor para produção de AQS c/ eficiência energética e gestão horária do aquecimento, Exteriores motorizados em alumínio lacado na cor da caixilharia e com isolamento térmico. Sanca interior para instalação de cortinados, isolamentos em Tela acústica de polietileno entre os pavimentos das habitações. Isolamento acústico com lã mineral nas paredes entre frações, ventilação mecânica e independente, video porteiro color, instalações hidráulicas, eletricidade, TV, telefone e telecomunicações.
DISTÂNCIAS:
15 minutos de distância do Aeroporto Internacional Sá Carneiro.
150 metros da estação de metro e 700 mts da futura estação TGV.
150 metros de um dos maiores armazéns e lojas de departamento.
5 minutos das caves de Gaia, zona histórica do Porto e do esplendor do rio Douro.
6 minutos do World of Wine - projeto de interesse nacional que compila a história do vinho português.
5 minutos do centro histórico da cidade do Porto.
3 minutos da Escola Secundária Almeida Garret.
5 minutos do Trofa Hospital de Gaia.
5 minutos do Hospital Santos Silva.
2 minutos acesso da autoestrada A1.
2 minutos acesso da autoestrada A20.
Estrutura: Executada em betão armado com fundações especiais (paredes moldadas e ancoragens) e fundações directas na cave. Estrutura reticulada de pilares e vigas, com lajes maciças, calculada segundo as normas regulamentares em vigor, incluindo a segurança contra o vento e sismos.
Paredes exteriores: Executadas em alvenaria de bloco térmico e acústico e isoladas exteriormente em lã de rocha. As paredes interiores são executadas em tijolo cerâmico.
Pavimentos: Com enchimentos em betão leve ou leca, para envolvimento de todas as redes técnicas (redes de águas, esgotos, eletricidade, telecomunicações, gás e climatização). Aplicação de tela de polietileno para isolamento acústico e betonilha de regularização para suporte de acabamento final.
LOUÇAS: Sanita e bidé suspensos, série ’two’ da ’Valadares, cor branca ou equivalente; móvel em MDF hidrófugo para lacar com lavatório de pousar ’Valadares’ ou equivalente; base duche acrílica extraplana da ASD ou banheira Planíssima da ASD ou equivalente.
ACESSÓRIOS: Torneiras monocomando tipo ’Oli’, espelho ’vidro cristal’ embutido.
Instalação sanitária suítes: PAVIMENTO: Pavimento cerâmico retificado;
PAREDES: Revestimento cerâmico retificado;
TECTO: Gesso cartonado tipo ’Pladur, emassado para pintar, incluindo sancas para cortinas/blackouts.
Varandas e Terraços: PAVIMENTO: Lajetas cerâmicas suspensas, acabamento espessurado anti-derrapante, com 2cm de espessura, cor a definir;
PAREDES: Revestimento em Alucobond ou equivalente, aplicado sobre sistema especifico;
GUARDAS: Vidro Temperado;
ILUMINAÇÃO: Focos embutidos.
CARPINTARIAS E MADEIRAS
Armários de Cozinha: Armários inferiores e superiores com portas em MDF hidrófugo lacado a branco mate nos elementos visíveis e melamina hidrófuga de maple nos elementos não visíveis. Tampo em SileStone de cor a definir;
Armários e Roupeiros: Roupeiros com interior em melamina e portas em MDF lacado a branco mate;
Portas: Portas interiores pré-fabricadas, folheadas em madeira, com aros e guarnições em MDF folheado a madeira.
Armários de I.S: Armários em MDF hidrófugo lacado a branco mate nos elementos visíveis e melamina hidrófuga de maple nos elementos não visíveis.
Elevadores: Elétricos com funcionamento silencioso, suave e energeticamente eficiente (Classe A), com portas automáticas, iluminação por LEDs e totalmente adaptados a pessoas com mobilidade condicionada.
Financiamento Bancário:
A Habita é parceira de várias entidades financeiras, possibilitando a todos os seus clientes simulações gratuitas de Crédito à Habitação.
No primeiro andar, portaria entrada na Rua Moçambique, exposição Solar Norte Nascente.
Cedência de Posição - Obra fica pronta novembro de 2024 - Escritura em Primeiro Trimestre de 2025.
- Valor total: 175.000€
- A ser pago para o segundo contraente: 76.300€,PODERÁ SER divido em duas parcelas sendo uma na assinatura do contrato da promessa de cedência e outra no mês de fevereiro de 2025.
- A ser pago para o cliente primeiro contraente: 98.700€ ( escritura).
O projeto desenvolve-se num edifício de linhas retas limpas e desafogadas, privilegiando a luz natural, disponibilizando 64 habitações distribuídas por 8 pisos, pensados no bem estar dos seus proprietários.
Este novo apartamento possui espaços que primam por uma organização espacial contemporânea, com interiores confortáveis e funcionais, dispondo ainda de varanda em todas as habitações em harmonia com a envolvente.
O projeto desenvolve-se num edifício de linhas retas limpas e desafogadas, privilegiando a luz natural, disponibilizando 64 habitações distribuídas por 8 pisos, em que teremos:
Ar condicionado, bomba de calor para produção de AQS c/ eficiência energética e gestão horária do aquecimento, Exteriores motorizados em alumínio lacado na cor da caixilharia e com isolamento térmico. Sanca interior para instalação de cortinados, isolamentos em Tela acústica de polietileno entre os pavimentos das habitações. Isolamento acústico com lã mineral nas paredes entre frações, ventilação mecânica e independente, video porteiro color, instalações hidráulicas, eletricidade, TV, telefone e telecomunicações.
DISTÂNCIAS:
15 minutos de distância do Aeroporto Internacional Sá Carneiro.
150 metros da estação de metro e 700 mts da futura estação TGV.
150 metros de um dos maiores armazéns e lojas de departamento.
5 minutos das caves de Gaia, zona histórica do Porto e do esplendor do rio Douro.
6 minutos do World of Wine - projeto de interesse nacional que compila a história do vinho português.
5 minutos do centro histórico da cidade do Porto.
3 minutos da Escola Secundária Almeida Garret.
5 minutos do Trofa Hospital de Gaia.
5 minutos do Hospital Santos Silva.
2 minutos acesso da autoestrada A1.
2 minutos acesso da autoestrada A20.
Estrutura: Executada em betão armado com fundações especiais (paredes moldadas e ancoragens) e fundações directas na cave. Estrutura reticulada de pilares e vigas, com lajes maciças, calculada segundo as normas regulamentares em vigor, incluindo a segurança contra o vento e sismos.
Paredes exteriores: Executadas em alvenaria de bloco térmico e acústico e isoladas exteriormente em lã de rocha. As paredes interiores são executadas em tijolo cerâmico.
Pavimentos: Com enchimentos em betão leve ou leca, para envolvimento de todas as redes técnicas (redes de águas, esgotos, eletricidade, telecomunicações, gás e climatização). Aplicação de tela de polietileno para isolamento acústico e betonilha de regularização para suporte de acabamento final.
LOUÇAS: Sanita e bidé suspensos, série ’two’ da ’Valadares, cor branca ou equivalente; móvel em MDF hidrófugo para lacar com lavatório de pousar ’Valadares’ ou equivalente; base duche acrílica extraplana da ASD ou banheira Planíssima da ASD ou equivalente.
ACESSÓRIOS: Torneiras monocomando tipo ’Oli’, espelho ’vidro cristal’ embutido.
Instalação sanitária suítes: PAVIMENTO: Pavimento cerâmico retificado;
PAREDES: Revestimento cerâmico retificado;
TECTO: Gesso cartonado tipo ’Pladur, emassado para pintar, incluindo sancas para cortinas/blackouts.
Varandas e Terraços: PAVIMENTO: Lajetas cerâmicas suspensas, acabamento espessurado anti-derrapante, com 2cm de espessura, cor a definir;
PAREDES: Revestimento em Alucobond ou equivalente, aplicado sobre sistema especifico;
GUARDAS: Vidro Temperado;
ILUMINAÇÃO: Focos embutidos.
CARPINTARIAS E MADEIRAS
Armários de Cozinha: Armários inferiores e superiores com portas em MDF hidrófugo lacado a branco mate nos elementos visíveis e melamina hidrófuga de maple nos elementos não visíveis. Tampo em SileStone de cor a definir;
Armários e Roupeiros: Roupeiros com interior em melamina e portas em MDF lacado a branco mate;
Portas: Portas interiores pré-fabricadas, folheadas em madeira, com aros e guarnições em MDF folheado a madeira.
Armários de I.S: Armários em MDF hidrófugo lacado a branco mate nos elementos visíveis e melamina hidrófuga de maple nos elementos não visíveis.
Elevadores: Elétricos com funcionamento silencioso, suave e energeticamente eficiente (Classe A), com portas automáticas, iluminação por LEDs e totalmente adaptados a pessoas com mobilidade condicionada.
Financiamento Bancário:
A Habita é parceira de várias entidades financeiras, possibilitando a todos os seus clientes simulações gratuitas de Crédito à Habitação.
Contact
See Phone
Apartment Studio
Centro Gaia (Mafamude), Mafamude e Vilar do Paraíso, Vila Nova de Gaia, Distrito do Porto
New · 38m²
With Garage
buy
175.000 €
0 bedroom flat with balcony, equipped kitchen, on Avenida da República in Vila Nova de Gaia.
On the ground floor facing Rua Moçambique, Solar Norte Nascente exposure.
Assignment of Position - Work will be ready at the end of 2024 - Deed in the First Quarter of 2025.
- Total amount: €167,700
- To be paid to the second contractor: €69,000, MAY BE divided into two instalments, one at the signing of the promissory assignment contract and the other in February 2025.
- To be paid to the first contracting client: €98,700 (deed).
The project is developed in a building with clean and unobstructed straight lines, privileging natural light, providing 64 dwellings spread over 8 floors, designed for the well-being of their owners.
This new flat has spaces that excel in a contemporary spatial organisation, with comfortable and functional interiors, and also has a balcony in all rooms in harmony with the surroundings.
The project is developed in a building with clean and unobstructed straight lines, privileging natural light, providing 64 dwellings spread over 8 floors, in which we will have:
Air conditioning, heat pump for DHW production with energy efficiency and hourly heating management, motorised exteriors in lacquered aluminium in the colour of the frames and with thermal insulation. Interior moulding for the installation of curtains, polyethylene acoustic screen insulation between the floors of the houses. Acoustic insulation with mineral wool on the walls between fractions, mechanical and independent ventilation, colour video intercom, hydraulic installations, electricity, TV, telephone and telecommunications.
DISTANCES:
15 minutes away from Sá Carneiro International Airport.
150 meters from the metro station and 700 meters from the future TGV station.
150 meters from one of the largest department stores and department stores.
5 minutes from the cellars of Gaia, the historic area of Porto and the splendour of the Douro River.
6 minutes from the World of Wine - a project of national interest that compiles the history of Portuguese wine.
5 minutes from the historic centre of the city of Porto.
3 minutes from Almeida Garret Secondary School.
5 minutes from Trofa Hospital de Gaia.
5 minutes from Santos Silva Hospital.
2 minutes access from the A1 motorway.
2 minutes access from the A20 motorway.
Structure: Made of reinforced concrete with special foundations (moulded walls and anchors) and direct foundations in the basement. Lattice structure of columns and beams, with solid slabs, calculated according to the regulatory standards in force, including safety against wind and earthquakes.
Exterior walls: Executed in thermal and acoustic block masonry and externally insulated in rock wool. The interior walls are made of ceramic brick.
Pavements: With light concrete or leca fillings, to involve all technical networks (water, sewage, electricity, telecommunications, gas and air conditioning networks). Application of polyethylene mesh for sound insulation and regularisation screed for final finishing support.
CROCKERY: Wall-hung toilet and bidet, series ’two’ from ’Valadares’, white colour or equivalent; water-repellent MDF cabinet to be lacquered with a ’Valadares’ counter-sink or equivalent; extra-flat acrylic shower tray by ASD or flatissima bathtub by ASD or equivalent.
ACCESSORIES: Single-lever ’Oli’ type taps, built-in ’crystal glass’ mirror.
Sanitary installation suites: FLOORING: Rectified ceramic flooring;
WALLS: Rectified ceramic coating;
CEILING: Pladur plasterboard, painted etching, including crown moulding for curtains/blackouts.
Balconies and Terraces: PAVEMENT: Suspended ceramic slabs, non-slip thick finish, 2cm thick, colour to be defined;
WALLS: Coating in Alucobond or equivalent, applied on a specific system;
GUARDS: Tempered Glass;
LIGHTING: Built-in spotlights.
CARPENTRY AND WOODWORKING
Kitchen Cabinets: Lower and upper cabinets with doors in water-repellent MDF lacquered in matt white on the visible elements and water-repellent melamine maple on the non-visible elements. SileStone top of colour to be defined;
Cabinets and Wardrobes: Wardrobes with melamine interior and matt white lacquered MDF doors;
Doors: Prefabricated interior doors, wood veneer, with frames and trims in wood veneered MDF.
I.S. cabinets: Cabinets in matt white lacquered water-repellent MDF on the visible elements and water-repellent melamine maple on the non-visible elements.
Elevators: Electric with quiet, smooth and energy-efficient operation (Class A), with automatic doors, LED lighting and fully adapted for people with reduced mobility.
Bank Financing:
Habita is a partner of several financial entities, enabling all its customers to have free simulations of Mortgage Loans.
On the ground floor facing Rua Moçambique, Solar Norte Nascente exposure.
Assignment of Position - Work will be ready at the end of 2024 - Deed in the First Quarter of 2025.
- Total amount: €167,700
- To be paid to the second contractor: €69,000, MAY BE divided into two instalments, one at the signing of the promissory assignment contract and the other in February 2025.
- To be paid to the first contracting client: €98,700 (deed).
The project is developed in a building with clean and unobstructed straight lines, privileging natural light, providing 64 dwellings spread over 8 floors, designed for the well-being of their owners.
This new flat has spaces that excel in a contemporary spatial organisation, with comfortable and functional interiors, and also has a balcony in all rooms in harmony with the surroundings.
The project is developed in a building with clean and unobstructed straight lines, privileging natural light, providing 64 dwellings spread over 8 floors, in which we will have:
Air conditioning, heat pump for DHW production with energy efficiency and hourly heating management, motorised exteriors in lacquered aluminium in the colour of the frames and with thermal insulation. Interior moulding for the installation of curtains, polyethylene acoustic screen insulation between the floors of the houses. Acoustic insulation with mineral wool on the walls between fractions, mechanical and independent ventilation, colour video intercom, hydraulic installations, electricity, TV, telephone and telecommunications.
DISTANCES:
15 minutes away from Sá Carneiro International Airport.
150 meters from the metro station and 700 meters from the future TGV station.
150 meters from one of the largest department stores and department stores.
5 minutes from the cellars of Gaia, the historic area of Porto and the splendour of the Douro River.
6 minutes from the World of Wine - a project of national interest that compiles the history of Portuguese wine.
5 minutes from the historic centre of the city of Porto.
3 minutes from Almeida Garret Secondary School.
5 minutes from Trofa Hospital de Gaia.
5 minutes from Santos Silva Hospital.
2 minutes access from the A1 motorway.
2 minutes access from the A20 motorway.
Structure: Made of reinforced concrete with special foundations (moulded walls and anchors) and direct foundations in the basement. Lattice structure of columns and beams, with solid slabs, calculated according to the regulatory standards in force, including safety against wind and earthquakes.
Exterior walls: Executed in thermal and acoustic block masonry and externally insulated in rock wool. The interior walls are made of ceramic brick.
Pavements: With light concrete or leca fillings, to involve all technical networks (water, sewage, electricity, telecommunications, gas and air conditioning networks). Application of polyethylene mesh for sound insulation and regularisation screed for final finishing support.
CROCKERY: Wall-hung toilet and bidet, series ’two’ from ’Valadares’, white colour or equivalent; water-repellent MDF cabinet to be lacquered with a ’Valadares’ counter-sink or equivalent; extra-flat acrylic shower tray by ASD or flatissima bathtub by ASD or equivalent.
ACCESSORIES: Single-lever ’Oli’ type taps, built-in ’crystal glass’ mirror.
Sanitary installation suites: FLOORING: Rectified ceramic flooring;
WALLS: Rectified ceramic coating;
CEILING: Pladur plasterboard, painted etching, including crown moulding for curtains/blackouts.
Balconies and Terraces: PAVEMENT: Suspended ceramic slabs, non-slip thick finish, 2cm thick, colour to be defined;
WALLS: Coating in Alucobond or equivalent, applied on a specific system;
GUARDS: Tempered Glass;
LIGHTING: Built-in spotlights.
CARPENTRY AND WOODWORKING
Kitchen Cabinets: Lower and upper cabinets with doors in water-repellent MDF lacquered in matt white on the visible elements and water-repellent melamine maple on the non-visible elements. SileStone top of colour to be defined;
Cabinets and Wardrobes: Wardrobes with melamine interior and matt white lacquered MDF doors;
Doors: Prefabricated interior doors, wood veneer, with frames and trims in wood veneered MDF.
I.S. cabinets: Cabinets in matt white lacquered water-repellent MDF on the visible elements and water-repellent melamine maple on the non-visible elements.
Elevators: Electric with quiet, smooth and energy-efficient operation (Class A), with automatic doors, LED lighting and fully adapted for people with reduced mobility.
Bank Financing:
Habita is a partner of several financial entities, enabling all its customers to have free simulations of Mortgage Loans.
Contact
See Phone
Apartment 3 Bedrooms
Centro Gaia (Mafamude), Mafamude e Vilar do Paraíso, Vila Nova de Gaia, Distrito do Porto
Under construction · 140m²
With Garage
buy
365.000 €
Empreendimento Novo de Luxo com T3 - Centro de Vila Nova de Gaia
Este empreendimento destaca-se pela sua arquitetura e construção moderna, pelas suas áreas bastante acima da média, acabamentos de elevada qualidade, e uma localização de excelência, em pleno coração de Vila Nova de Gaia.
T3 para venda num 2ºandar, com uma área de 140m2 de área útil + Lugar de Garagem
- Sala bastante ampla e Cozinha em Open Space;
- Casa de banho de serviço;
- Suite com 10 portas de roupeiros embutidos;
- 2 Quartos amplos com roupeiros embutidos;
- Casa de banho completa;
Alguns Acabamentos:
- Ar Condicionado;
- Carpintaria em madeira lacada;
- Móveis com sanca e iluminação;
- Tampo e fundo em granito-Angola;
- Louças e móveis da wc suspensas;
- Caixilharia em alumínio com corte térmico;
- Vidros Duplos;
- Estores elétricos com comando;
- Focos Led embutidos;
- Painéis Solares;
- Peitorais interiores das janelas em mármore;
- Wc com sistema de som ambiente;
Localizado junto da Avenida da República, Rotunda de Santo Ovídio e El Corte Inglès, tem à sua disposição todo o tipo de comércio, serviços, escolas, transportes públicos e acessos para as autoestradas.
Este empreendimento destaca-se pela sua arquitetura e construção moderna, pelas suas áreas bastante acima da média, acabamentos de elevada qualidade, e uma localização de excelência, em pleno coração de Vila Nova de Gaia.
T3 para venda num 2ºandar, com uma área de 140m2 de área útil + Lugar de Garagem
- Sala bastante ampla e Cozinha em Open Space;
- Casa de banho de serviço;
- Suite com 10 portas de roupeiros embutidos;
- 2 Quartos amplos com roupeiros embutidos;
- Casa de banho completa;
Alguns Acabamentos:
- Ar Condicionado;
- Carpintaria em madeira lacada;
- Móveis com sanca e iluminação;
- Tampo e fundo em granito-Angola;
- Louças e móveis da wc suspensas;
- Caixilharia em alumínio com corte térmico;
- Vidros Duplos;
- Estores elétricos com comando;
- Focos Led embutidos;
- Painéis Solares;
- Peitorais interiores das janelas em mármore;
- Wc com sistema de som ambiente;
Localizado junto da Avenida da República, Rotunda de Santo Ovídio e El Corte Inglès, tem à sua disposição todo o tipo de comércio, serviços, escolas, transportes públicos e acessos para as autoestradas.
Contact
See Phone
Apartment
Centro Gaia (Mafamude), Mafamude e Vilar do Paraíso, Vila Nova de Gaia, Distrito do Porto
Under construction · 5,664m²
With Garage
buy
Apartments in the best region of the city. Vila Nova de Gaia.
Extraordinary location par excellence, corner of Avenida da República and Rua de Moçambique in Vila Nova de Gaia, come live and invest in this new residential building in which the quality of construction combined with the essential features and equipment in today’s modern world.
With a predominantly west/south sun exposure, it presents itself with the modernity of the Avenue, but also with the traditionality of Rua de Moçambique, calmer, traditional and familiar.
Typologies from T0 to T4 with privileged sun exposure, the T1 with unobstructed views.
The project develops in a building of clean and unobstructed straight lines, privilegindo the natural light, providing 64 houses distributed over 8 floors, thought of the well-being of its owners.
The spaces excel in a contemporary spatial organization, with comfortable and functional interiors, with a balcony in all rooms in harmony with the surroundings. The project develops in a building of clean and unobstructed straight lines, privilegindo the natural light, providing 64 rooms distributed over 8 floors, in which we will have:
7 t0 housings,
21 t1 type housing,
21 T2-type housing,
14 T3-type housing,
1 housing type T4
DISTANCES:
15 minutes away from Sá Carneiro International Airport.
150 meters from the metro station and 700 mts from the future TGV station.
150 meters from one of the largest warehouses and department stores.
5 minutes from the caves of Gaia, historic area of Porto and the splendor of the Douro River.
6 minutes of The World of Wine - a project of national interest that compiles the history of wine Portuguese.
The historic city centre of Porto is 5 minutes away.
3 minutes from Almeida Garret High School.
5 minutes from Trofa Hospital de Gaia.
5 minutes from Santos Silva Hospital.
2 minutes access from the A1 motorway.
2 minutes access from the A20 motorway.
Structure: Executed in reinforced concrete with special foundations (molded walls and anchors) and direct foundations in the basement. Reticulated structure of pillars and beams, with massive slabs, calculated according to current regulatory standards, including safety against wind and earthquakes.
Exterior walls: Executed in thermal and acoustic block masonry and insulated outwardly in rock wool. The interior walls are executed in ceramic brick.
Floors: With fillers in light concrete or leca, for involvement of all technical networks (water networks, sewage, electricity, telecommunications, gas and air conditioning). Application of polyethylene screen for sound proofing and screed for final finishing support.
Cover: Inverted coating, consisting of light concrete pendant, double asphalt screen waterproofing, thermal insulation with roofmate extruded polystyrene, geotextil and mechanical protection.
Houses: FLOOR: Multilayers of wood with cork, 14mm;
BASE: Wood with matt varnished finish 7.5cm high;
WALLS: Plaster with stucco designed seral type;
CEILING: Plasterboard type ’Pladur, plasterboard and mass to paint.
Kitchens: FLOOR: Rectified ceramic floor;
WALLS: Seral coating on cerezite to paint waterproofing paint and glass’ between furniture;
CEILING: Plasterboard hydrofugus type ’Pladur, emassado to paint;
EQUIPMENT: Glass ceramic plate, hood, oven, microwave, max. dishwashing and combined;
ACCESSORIES: Taps with OLI-type telescope. Stainless steel sink fitting underneath.
Living and Dining Room: FLOOR: Multilayers of wood with cork, 14mm;
BASE: Wood with matt varnished finish, 7.5cm high;
WALLS: Plaster with stucco designed seral type;
CEILING: Plasterboard type ’Pladur, and massed for painting, including hips for curtains / blackouts.
Sanitary Service Facilities: PAVEMENT: Rectified ceramic floor;
WALLS: Ground ceramic coating;
CEILING: Plasterboard hydrofugus type ’Pladur’, and mass to paint;
CROCKERY: Suspended toilet type series ’Two’ of ’Valadares, white color or equivalent; mobile in Hydrofugue MDF for lacar, with sink to land ’Valadares’ or equivalent;
ACCESSORIES: Oli-type single-control faucets, built-in ’crystal glass’ mirror.
Common Sanitary Facilities: PAVEMENT: Rectified ceramic floor;
WALLS: Ground ceramic coating;
GUARDS: Tempered Glass;
LIGHTING: Built-in foci.
CARPENTRY AND WOOD:
Kitchen Cabinets: Lower and upper cabinets with matt white lacquered water-lacquered MDF doors in visible elements and waterlader maple melamine in the elements not visible. SileStone top of color to be defined;
Cabinets and Wardrobes: Wardrobes with melamine interior and doors in Matt white lacquered MDF;
Doors: Prefabricated interior doors, wood clad, with wooden-clad MDF beadings and trims.
I.S cabinets: Cabinets in matt white lacquered hydrofugue MDF in visible elements and waterlaun maple melamine in non-visible elements.
Elevators: Electric with quiet, smooth and energy efficient operation (Class A), with automatic doors, LED lighting and fully adapted for disabled people.
Air conditioning, Heat pump for aqs production with energy efficiency and hourly heating management, motorized exteriors in lacquered aluminum in frame color and with thermal insulation. Interior sanca for installation of curtains, insulation in polyethylene acoustic screen between the floors of the houses. Sound insulation with mineral wool on the walls between fractions, mechanical and independent ventilation, video color intercom, hydraulic installations, electricity, TV, telephone and telecommunications.
Bank Financing:
Habita is a partner of several financial entities, enabling all its customers free simulations of Housing Credit.
Extraordinary location par excellence, corner of Avenida da República and Rua de Moçambique in Vila Nova de Gaia, come live and invest in this new residential building in which the quality of construction combined with the essential features and equipment in today’s modern world.
With a predominantly west/south sun exposure, it presents itself with the modernity of the Avenue, but also with the traditionality of Rua de Moçambique, calmer, traditional and familiar.
Typologies from T0 to T4 with privileged sun exposure, the T1 with unobstructed views.
The project develops in a building of clean and unobstructed straight lines, privilegindo the natural light, providing 64 houses distributed over 8 floors, thought of the well-being of its owners.
The spaces excel in a contemporary spatial organization, with comfortable and functional interiors, with a balcony in all rooms in harmony with the surroundings. The project develops in a building of clean and unobstructed straight lines, privilegindo the natural light, providing 64 rooms distributed over 8 floors, in which we will have:
7 t0 housings,
21 t1 type housing,
21 T2-type housing,
14 T3-type housing,
1 housing type T4
DISTANCES:
15 minutes away from Sá Carneiro International Airport.
150 meters from the metro station and 700 mts from the future TGV station.
150 meters from one of the largest warehouses and department stores.
5 minutes from the caves of Gaia, historic area of Porto and the splendor of the Douro River.
6 minutes of The World of Wine - a project of national interest that compiles the history of wine Portuguese.
The historic city centre of Porto is 5 minutes away.
3 minutes from Almeida Garret High School.
5 minutes from Trofa Hospital de Gaia.
5 minutes from Santos Silva Hospital.
2 minutes access from the A1 motorway.
2 minutes access from the A20 motorway.
Structure: Executed in reinforced concrete with special foundations (molded walls and anchors) and direct foundations in the basement. Reticulated structure of pillars and beams, with massive slabs, calculated according to current regulatory standards, including safety against wind and earthquakes.
Exterior walls: Executed in thermal and acoustic block masonry and insulated outwardly in rock wool. The interior walls are executed in ceramic brick.
Floors: With fillers in light concrete or leca, for involvement of all technical networks (water networks, sewage, electricity, telecommunications, gas and air conditioning). Application of polyethylene screen for sound proofing and screed for final finishing support.
Cover: Inverted coating, consisting of light concrete pendant, double asphalt screen waterproofing, thermal insulation with roofmate extruded polystyrene, geotextil and mechanical protection.
Houses: FLOOR: Multilayers of wood with cork, 14mm;
BASE: Wood with matt varnished finish 7.5cm high;
WALLS: Plaster with stucco designed seral type;
CEILING: Plasterboard type ’Pladur, plasterboard and mass to paint.
Kitchens: FLOOR: Rectified ceramic floor;
WALLS: Seral coating on cerezite to paint waterproofing paint and glass’ between furniture;
CEILING: Plasterboard hydrofugus type ’Pladur, emassado to paint;
EQUIPMENT: Glass ceramic plate, hood, oven, microwave, max. dishwashing and combined;
ACCESSORIES: Taps with OLI-type telescope. Stainless steel sink fitting underneath.
Living and Dining Room: FLOOR: Multilayers of wood with cork, 14mm;
BASE: Wood with matt varnished finish, 7.5cm high;
WALLS: Plaster with stucco designed seral type;
CEILING: Plasterboard type ’Pladur, and massed for painting, including hips for curtains / blackouts.
Sanitary Service Facilities: PAVEMENT: Rectified ceramic floor;
WALLS: Ground ceramic coating;
CEILING: Plasterboard hydrofugus type ’Pladur’, and mass to paint;
CROCKERY: Suspended toilet type series ’Two’ of ’Valadares, white color or equivalent; mobile in Hydrofugue MDF for lacar, with sink to land ’Valadares’ or equivalent;
ACCESSORIES: Oli-type single-control faucets, built-in ’crystal glass’ mirror.
Common Sanitary Facilities: PAVEMENT: Rectified ceramic floor;
WALLS: Ground ceramic coating;
GUARDS: Tempered Glass;
LIGHTING: Built-in foci.
CARPENTRY AND WOOD:
Kitchen Cabinets: Lower and upper cabinets with matt white lacquered water-lacquered MDF doors in visible elements and waterlader maple melamine in the elements not visible. SileStone top of color to be defined;
Cabinets and Wardrobes: Wardrobes with melamine interior and doors in Matt white lacquered MDF;
Doors: Prefabricated interior doors, wood clad, with wooden-clad MDF beadings and trims.
I.S cabinets: Cabinets in matt white lacquered hydrofugue MDF in visible elements and waterlaun maple melamine in non-visible elements.
Elevators: Electric with quiet, smooth and energy efficient operation (Class A), with automatic doors, LED lighting and fully adapted for disabled people.
Air conditioning, Heat pump for aqs production with energy efficiency and hourly heating management, motorized exteriors in lacquered aluminum in frame color and with thermal insulation. Interior sanca for installation of curtains, insulation in polyethylene acoustic screen between the floors of the houses. Sound insulation with mineral wool on the walls between fractions, mechanical and independent ventilation, video color intercom, hydraulic installations, electricity, TV, telephone and telecommunications.
Bank Financing:
Habita is a partner of several financial entities, enabling all its customers free simulations of Housing Credit.
Contact
See Phone
See more Properties for Sale, Apartments and Houses in Vila Nova de Gaia, Mafamude e Vilar do Paraíso, Centro Gaia (Mafamude)
Bedrooms
Can’t find the property you’re looking for?
click here and leave us your request
, or also search in
https://kamicasa.pt
