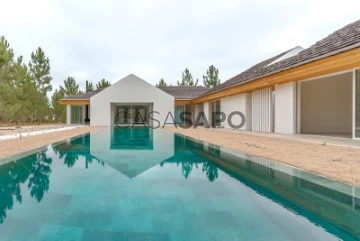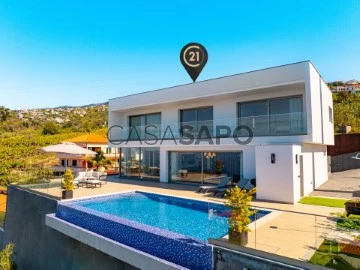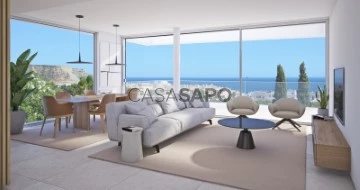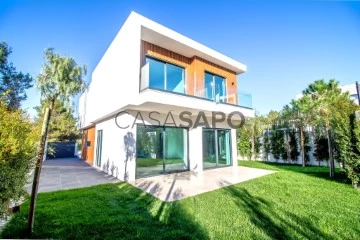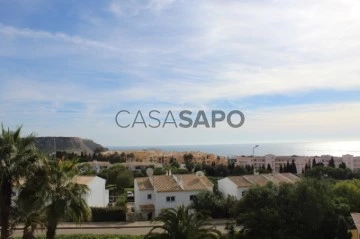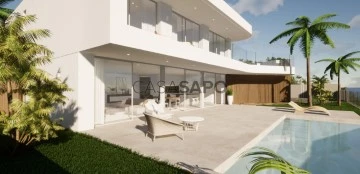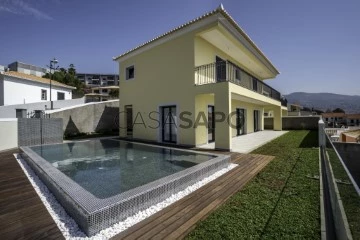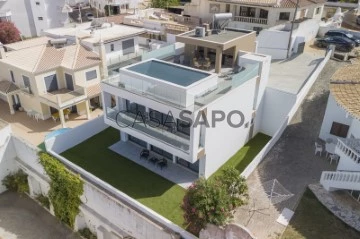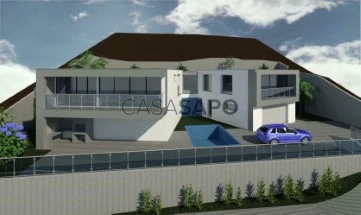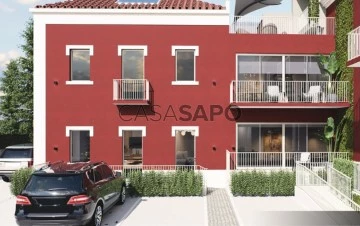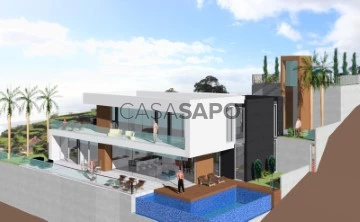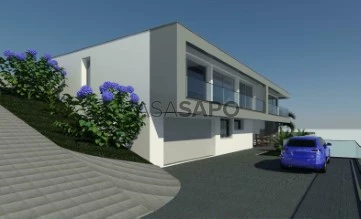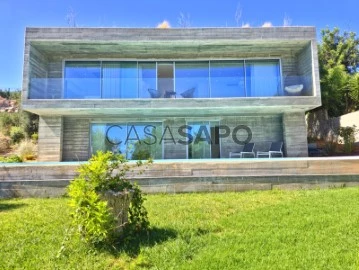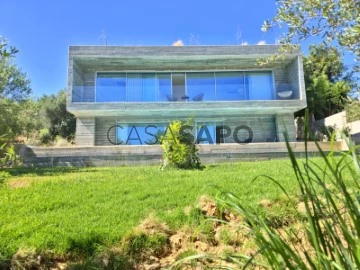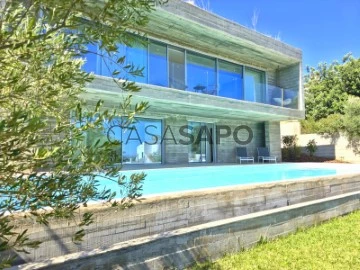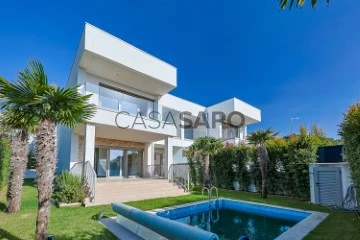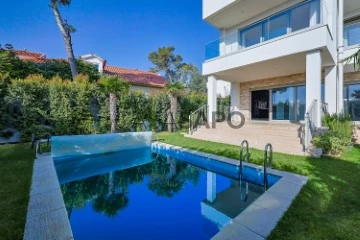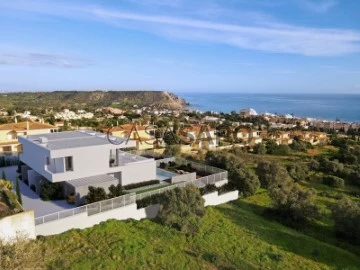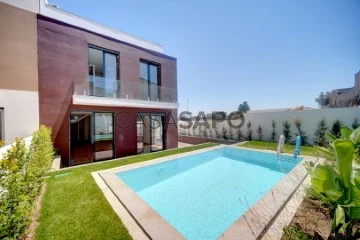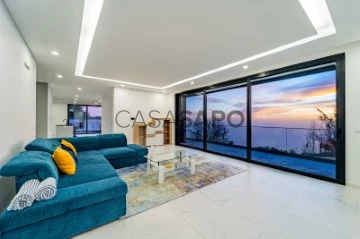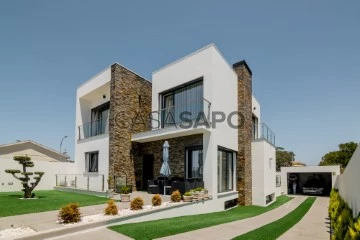Saiba aqui quanto pode pedir
284 Properties for Sale, Houses 3 Bedrooms higher price, New, with Public Path
Map
Order by
Higher price
Detached House 3 Bedrooms Duplex
Sítio Fonte Bugia, Arco da Calheta, Calheta (Madeira), Ilha da Madeira
New · 485m²
With Garage
buy
4.300.000 €
We present a unique and exclusive villa, located in the stunning Arco da Calheta, with definitive sea views that will dazzle your senses.
Main Features:
- 3 Suites: Elegance and comfort in each room.
-Open Space Living Room and Kitchen: A large space of 75m², ideal for moments of coexistence and entertainment.
-Garage: Capacity for 5 cars, ensuring convenience and safety.
-Solarium area: 150m² of area to relax under the sun and enjoy the landscape.
-Swimming pool: Cool off in a spectacular 54m² swimming pool.
-Private Gym: Stay in shape with comfort and privacy.
-Wine cellar: Perfect for wine lovers, with space for an exquisite collection.
-Barbecue: Create unforgettable memories grilling outdoors.
-Games Room: A space dedicated to fun for the whole family.
-Laundry: Practicality in your daily life.
-Preparation for Elevator: Accessibility and comfort guaranteed.
-Air Conditioning: For an always pleasant environment.
-Privileged Location: Elevation of 180 meters, with total privacy on a plot of 1300m².
This villa is the perfect choice for those looking for a luxurious lifestyle, in harmony with nature and with all the amenities necessary for your comfort.
For more information contact
Main Features:
- 3 Suites: Elegance and comfort in each room.
-Open Space Living Room and Kitchen: A large space of 75m², ideal for moments of coexistence and entertainment.
-Garage: Capacity for 5 cars, ensuring convenience and safety.
-Solarium area: 150m² of area to relax under the sun and enjoy the landscape.
-Swimming pool: Cool off in a spectacular 54m² swimming pool.
-Private Gym: Stay in shape with comfort and privacy.
-Wine cellar: Perfect for wine lovers, with space for an exquisite collection.
-Barbecue: Create unforgettable memories grilling outdoors.
-Games Room: A space dedicated to fun for the whole family.
-Laundry: Practicality in your daily life.
-Preparation for Elevator: Accessibility and comfort guaranteed.
-Air Conditioning: For an always pleasant environment.
-Privileged Location: Elevation of 180 meters, with total privacy on a plot of 1300m².
This villa is the perfect choice for those looking for a luxurious lifestyle, in harmony with nature and with all the amenities necessary for your comfort.
For more information contact
Contact
See Phone
3+1 bedroom villa in the Estates at Spatia, in Comporta
House 3 Bedrooms +1
Grândola e Santa Margarida da Serra, Distrito de Setúbal
New · 480m²
With Swimming Pool
buy
3.450.000 €
3+1 bedroom villa with 480 sqm of gross area, private pool, situated on a plot of land with 8,420 sqm, located in the Estates at Spatia Comporta condominium.
The villa consists of an open-plan kitchen for the dining room, wine cellar, a spacious living room with 69 sqm with access to the exterior, two ensuite bedrooms, two additional bedrooms, and a guest bathroom. Outside, you will find the garden surrounded by the countryside, a swimming pool, and a pergola with a dining area.
Decorated with sand dunes and pine forests, adorned with the blue of the Atlantic Ocean and the sun, these modern architecture villas, with spacious and airy spaces, are perfectly integrated into the Mediterranean landscape and in perfect harmony with nature, culture, and local traditions.
Estates at Spatia Comporta is a luxury resort, with a soft opening in February 2024, designed to meet the highest standards of those seeking true luxury, comfort, and refinement, including all the services that make the experience even more complete and exclusive. It comprises a clubhouse with a reception, lounge, restaurant, and 2 swimming pools, 18 hotel rooms, and 38 exclusive villas, with V3 and V4 typologies, featuring architecture that combines contemporary style with the identity of Comporta. The villas have outdoor areas ranging from 1 to 9 hectares, providing a perfect harmony with nature, and private gross areas ranging from 436 to 540 square meters. Additionally, there is a Beach Club with 3km of sandy beach, just 15 minutes away.
Located approximately 10 minutes driving distance from the main beaches and golf courses in the region, 15 minutes from Carvalhal and the center of Grândola, 20 minutes from Comporta and Melides, and 1 hour from Lisbon.
The villa consists of an open-plan kitchen for the dining room, wine cellar, a spacious living room with 69 sqm with access to the exterior, two ensuite bedrooms, two additional bedrooms, and a guest bathroom. Outside, you will find the garden surrounded by the countryside, a swimming pool, and a pergola with a dining area.
Decorated with sand dunes and pine forests, adorned with the blue of the Atlantic Ocean and the sun, these modern architecture villas, with spacious and airy spaces, are perfectly integrated into the Mediterranean landscape and in perfect harmony with nature, culture, and local traditions.
Estates at Spatia Comporta is a luxury resort, with a soft opening in February 2024, designed to meet the highest standards of those seeking true luxury, comfort, and refinement, including all the services that make the experience even more complete and exclusive. It comprises a clubhouse with a reception, lounge, restaurant, and 2 swimming pools, 18 hotel rooms, and 38 exclusive villas, with V3 and V4 typologies, featuring architecture that combines contemporary style with the identity of Comporta. The villas have outdoor areas ranging from 1 to 9 hectares, providing a perfect harmony with nature, and private gross areas ranging from 436 to 540 square meters. Additionally, there is a Beach Club with 3km of sandy beach, just 15 minutes away.
Located approximately 10 minutes driving distance from the main beaches and golf courses in the region, 15 minutes from Carvalhal and the center of Grândola, 20 minutes from Comporta and Melides, and 1 hour from Lisbon.
Contact
See Phone
Detached House 3 Bedrooms Duplex
Sítio Fonte Bugia, Arco da Calheta, Calheta (Madeira), Ilha da Madeira
New · 650m²
With Garage
buy
2.590.000 €
Experience Luxury and Exclusivity with a Definitive Sea View!
We present a magnificent villa located in the prestigious Arco da Calheta, perfect for those looking for comfort and sophistication in every detail.
Features of this Property:
-3 Suites: Spacious and elegant environments, designed for your well-being.
-Open Space Living Room and Kitchen: A generous space that combines modernity and functionality, ideal for welcoming friends and family.
-Parking: Capacity for 3 cars, ensuring safety and convenience.
-Solarium Zone: A relaxing space to enjoy the sun and the stunning views.
-Swimming pool: The perfect refuge for sunny days and leisure moments.
-Gym: A private space to keep in shape without leaving home.
-Wine cellar: Perfect for wine lovers, with an ideal environment to store your best bottles.
-Barbecue: A space dedicated to outdoor dining, where you can create unforgettable memories.
-Games Room: A fun space for entertainment with family and friends.
-Laundry: Convenience and practicality for your daily life.
-Prepared for Elevator: Accessibility and comfort in all areas of the house.
-Air Conditioning: To guarantee a pleasant environment in all seasons of the year.
-Location: Elevation of 180 meters, located on a plot of 746m², providing privacy and tranquility.
This villa is more than a house; it’s a lifestyle.
For more information contact.
We present a magnificent villa located in the prestigious Arco da Calheta, perfect for those looking for comfort and sophistication in every detail.
Features of this Property:
-3 Suites: Spacious and elegant environments, designed for your well-being.
-Open Space Living Room and Kitchen: A generous space that combines modernity and functionality, ideal for welcoming friends and family.
-Parking: Capacity for 3 cars, ensuring safety and convenience.
-Solarium Zone: A relaxing space to enjoy the sun and the stunning views.
-Swimming pool: The perfect refuge for sunny days and leisure moments.
-Gym: A private space to keep in shape without leaving home.
-Wine cellar: Perfect for wine lovers, with an ideal environment to store your best bottles.
-Barbecue: A space dedicated to outdoor dining, where you can create unforgettable memories.
-Games Room: A fun space for entertainment with family and friends.
-Laundry: Convenience and practicality for your daily life.
-Prepared for Elevator: Accessibility and comfort in all areas of the house.
-Air Conditioning: To guarantee a pleasant environment in all seasons of the year.
-Location: Elevation of 180 meters, located on a plot of 746m², providing privacy and tranquility.
This villa is more than a house; it’s a lifestyle.
For more information contact.
Contact
See Phone
Villa 3 Bedrooms Triplex
Praia da Tabua, Ribeira Brava, Ilha da Madeira
New · 292m²
With Garage
buy
2.400.000 €
Experience absolute luxury in this villa with infinity pool and stunning views. Meticulously designed, the house combines elegance and comfort with panoramic views and an abundance of natural light. Large living room integrated into the dining room is perfect for receiving guests. Modern kitchen equipped with high quality appliances. The basement has an autonomous annex with two bedrooms, two bathrooms, a living room and a kitchen.
Book your visit!
Book your visit!
Contact
See Phone
House 3 Bedrooms
Luz, Lagos, Distrito de Faro
New · 295m²
With Garage
buy
2.350.000 €
New modern 3 bedroom villa with sea view in Praia da Luz calm residential area, featuring swimming pool, landscaped garden, large south facing sun bathing terraces, modern light-filled interiors and private garage.
Comfortable elegant interiors with large floor to ceiling glass windows.
Upstairs open plan bright lounge and modern fitted kitchen leading out to south facing terrace with expansive sea view.
Swimming pool and landscaped garden surrounding the villa.
3 bedrooms and 3 bathrooms (all ensuite) and 1 guest toilet.
Fully fitted modern kitchen with Bosch appliances.
Ceramic tile flooring, natural stone or wood.
Air conditioning, underfloor heating system, double glazing and electric window blinds and blackouts.
Alarm system and satteliite TV.
Private garage with electric door and outdoor carport.
Plot fenced all round with boundary wall and remote-control entrance gates.
Short drive to Praia da Luz beach.
50 min. drive to Faro Airport.
Comfortable elegant interiors with large floor to ceiling glass windows.
Upstairs open plan bright lounge and modern fitted kitchen leading out to south facing terrace with expansive sea view.
Swimming pool and landscaped garden surrounding the villa.
3 bedrooms and 3 bathrooms (all ensuite) and 1 guest toilet.
Fully fitted modern kitchen with Bosch appliances.
Ceramic tile flooring, natural stone or wood.
Air conditioning, underfloor heating system, double glazing and electric window blinds and blackouts.
Alarm system and satteliite TV.
Private garage with electric door and outdoor carport.
Plot fenced all round with boundary wall and remote-control entrance gates.
Short drive to Praia da Luz beach.
50 min. drive to Faro Airport.
Contact
See Phone
House 3 Bedrooms
Praia da Luz, Lagos, Distrito de Faro
New · 295m²
With Garage
buy
2.350.000 €
3-bedroom villa, new, under construction, 295 sqm (gross construction area), infinity pool and sea view, set in a 790 sqm plot of land, in Luz, Lagos, Algarve. This 3-bedroom villa has a 77 sqm basement with space for several cars, 83 sqm ground floor with two suites, with access to the swimming pool and sea view. The 135 sqm first floor has a master suite, an open plan living room, dining room and kitchen with access to a large 50 sqm balcony with unobstructed views overlooking Luz beach and the sea. The villa also has a kitchen fully equipped with Bosch appliances, air conditioning in all the rooms, electric heating system, central vacuum, electric shutters, security system and alarm.
Luz beach is 7 km from Lagos, in the town of Luz, Lagos, Algarve. An old fishing village that now has several tourist complexes for holidays, receiving tourists of diverse nationalities all year round.
Within 10-minute walking distance from several restaurants, mini-markets and services of Luz, 13 minutes from Luz beach, 8-minute driving distance from Lagos, 10 minutes from the A22 motorway, 1 hour from Faro Airport and 2 hours and 40 minutes from Lisbon Airport.
Luz beach is 7 km from Lagos, in the town of Luz, Lagos, Algarve. An old fishing village that now has several tourist complexes for holidays, receiving tourists of diverse nationalities all year round.
Within 10-minute walking distance from several restaurants, mini-markets and services of Luz, 13 minutes from Luz beach, 8-minute driving distance from Lagos, 10 minutes from the A22 motorway, 1 hour from Faro Airport and 2 hours and 40 minutes from Lisbon Airport.
Contact
See Phone
Detached House 3 Bedrooms Duplex
Sítio Fonte Bugia, Arco da Calheta, Calheta (Madeira), Ilha da Madeira
New · 400m²
With Garage
buy
2.220.000 €
Discover Your Luxury Getaway with Ultimate Sea View!
This impressive villa in Arco da Calheta is the ideal choice for those who value comfort, elegance and quality of life.
Exclusive Features:
-3 Suites: Large and sophisticated rooms, perfect for a restful rest.
-Open Space Living Room and Kitchen: A spacious integrated environment, ideal for coexistence and entertainment.
-Garage for 2 Cars: Convenience and security at your fingertips.
-Solarium Zone: A relaxing space to enjoy sunny days with stunning views.
-Swimming pool: The perfect place for moments of leisure and relaxation.
-Private Gym: Stay in shape with complete privacy and convenience.
-Barbecue: Perfect for welcoming friends and family in unforgettable moments.
-Games Room: A fun space for family entertainment.
-Laundry: Practicality and comfort in your daily life.
-Air Conditioning: For a pleasant environment, regardless of the season.
-Privileged Location: Elevation of 180 meters, on a plot of 897m², guaranteeing privacy and tranquility.
This villa is a true jewel, combining contemporary design and functionality..
For more information contact.
This impressive villa in Arco da Calheta is the ideal choice for those who value comfort, elegance and quality of life.
Exclusive Features:
-3 Suites: Large and sophisticated rooms, perfect for a restful rest.
-Open Space Living Room and Kitchen: A spacious integrated environment, ideal for coexistence and entertainment.
-Garage for 2 Cars: Convenience and security at your fingertips.
-Solarium Zone: A relaxing space to enjoy sunny days with stunning views.
-Swimming pool: The perfect place for moments of leisure and relaxation.
-Private Gym: Stay in shape with complete privacy and convenience.
-Barbecue: Perfect for welcoming friends and family in unforgettable moments.
-Games Room: A fun space for family entertainment.
-Laundry: Practicality and comfort in your daily life.
-Air Conditioning: For a pleasant environment, regardless of the season.
-Privileged Location: Elevation of 180 meters, on a plot of 897m², guaranteeing privacy and tranquility.
This villa is a true jewel, combining contemporary design and functionality..
For more information contact.
Contact
See Phone
House 3 Bedrooms Triplex
Cascais e Estoril, Distrito de Lisboa
New · 212m²
With Garage
buy
1.950.000 €
Welcome to serenity and elegance in the sought-after Aldeia de Juzo in Cascais. This fantastic villa, newly built, offers a bright and spacious environment, ideal for accommodating your whole family. Spread over three floors, the build quality is remarkable, reflecting the attention to detail in every corner.
Upon entering, you will be greeted by two cosy and spacious rooms, bathed in the natural light that permeates the entire residence. With three spacious suites, this home is a perfect getaway for comfort and privacy. The south and west orientation provides a sheltered environment, allowing you to enjoy the magnificent swimming pool that extends through its green gardens, creating a private oasis.
The kitchen is a real highlight, fully equipped with appliances from the renowned TEKA brand, including a fridge, freezer, oven, microwave and an induction hob with built-in extractor from Bora, providing functionality and style. The bathrooms are true sanctuaries of luxury, equipped with electric underfloor heating for a touch of unrivalled comfort.
The air conditioning of the house is ensured by the Samsung central air conditioning, monitored by floor, ensuring a pleasant environment in all seasons. The materials used in the construction were exquisitely selected, from the wooden stairs to the silestone in the countertops and the porcelain in the bathrooms.
The double windows and aluminium frames not only add a contemporary touch, but also provide an exceptional thermal and acoustic cut, creating truly unique environments in each room. The automatic blinds throughout the property, combined with the alarm system, offer security and practicality.
Don’t miss the opportunity to explore this unique villa. Schedule your visit now and discover the true meaning of living in luxury and comfort in Cascais.
Upon entering, you will be greeted by two cosy and spacious rooms, bathed in the natural light that permeates the entire residence. With three spacious suites, this home is a perfect getaway for comfort and privacy. The south and west orientation provides a sheltered environment, allowing you to enjoy the magnificent swimming pool that extends through its green gardens, creating a private oasis.
The kitchen is a real highlight, fully equipped with appliances from the renowned TEKA brand, including a fridge, freezer, oven, microwave and an induction hob with built-in extractor from Bora, providing functionality and style. The bathrooms are true sanctuaries of luxury, equipped with electric underfloor heating for a touch of unrivalled comfort.
The air conditioning of the house is ensured by the Samsung central air conditioning, monitored by floor, ensuring a pleasant environment in all seasons. The materials used in the construction were exquisitely selected, from the wooden stairs to the silestone in the countertops and the porcelain in the bathrooms.
The double windows and aluminium frames not only add a contemporary touch, but also provide an exceptional thermal and acoustic cut, creating truly unique environments in each room. The automatic blinds throughout the property, combined with the alarm system, offer security and practicality.
Don’t miss the opportunity to explore this unique villa. Schedule your visit now and discover the true meaning of living in luxury and comfort in Cascais.
Contact
See Phone
Detached House 3 Bedrooms
Luz, Lagos, Distrito de Faro
New · 245m²
With Garage
buy
1.900.000 €
Luxury villa with dream location and only 900 meters away from the beach.
It is inserted in a plot of land with 790 m2 and has a construction area of 295 m2.
It is a villa to debut of modern architecture, with high quality of construction, facing south and with lots of natural light.
It has 2 floors distributed by: 1st floor where you can find 1 dining room, 1 living room with fireplace, 1 kitchen equipped with an excellent area, pantry, laundry and a spacious garage with 55 m2.
The 2nd floor consists of 3 suites with built-in wardrobes one of them with closet and balconies with sea view
It offers a pleasant outdoor space with garden, swimming pool and barbecue area. Both the kitchen and the living room have direct access to the garden and the pool.
In this villa there is also an excellent terrace where you can enjoy excellent moments of leisure with wonderful views of the sea and surroundings.
The villa benefits from installation of air conditioning, underfloor heating, electric blinds, centralization of opening of electric blinds, solar panels, central vacuum, air conditioning and central heating.
Nearby are the most beautiful beaches in the region known for their natural beauty where you can enjoy a wide range of leisure activities.
It is 1.2 miles from the centre of the charming town of Lagos where you will find all the services, local commerce, typical restaurants, cafes and pleasant terraces.
This property is also a 1.2 miles drive from Lagos Marina and the famous Beaches, 10 minutes from the ’Espiche and Salema’ golf course and about 3 km from the Access to the A22 motorway. Faro airport is 50 miles away.
Hab_49471
It is inserted in a plot of land with 790 m2 and has a construction area of 295 m2.
It is a villa to debut of modern architecture, with high quality of construction, facing south and with lots of natural light.
It has 2 floors distributed by: 1st floor where you can find 1 dining room, 1 living room with fireplace, 1 kitchen equipped with an excellent area, pantry, laundry and a spacious garage with 55 m2.
The 2nd floor consists of 3 suites with built-in wardrobes one of them with closet and balconies with sea view
It offers a pleasant outdoor space with garden, swimming pool and barbecue area. Both the kitchen and the living room have direct access to the garden and the pool.
In this villa there is also an excellent terrace where you can enjoy excellent moments of leisure with wonderful views of the sea and surroundings.
The villa benefits from installation of air conditioning, underfloor heating, electric blinds, centralization of opening of electric blinds, solar panels, central vacuum, air conditioning and central heating.
Nearby are the most beautiful beaches in the region known for their natural beauty where you can enjoy a wide range of leisure activities.
It is 1.2 miles from the centre of the charming town of Lagos where you will find all the services, local commerce, typical restaurants, cafes and pleasant terraces.
This property is also a 1.2 miles drive from Lagos Marina and the famous Beaches, 10 minutes from the ’Espiche and Salema’ golf course and about 3 km from the Access to the A22 motorway. Faro airport is 50 miles away.
Hab_49471
Contact
See Phone
House 3 Bedrooms
Arco da Calheta, Calheta (Madeira), Ilha da Madeira
New · 219m²
With Garage
buy
1.800.000 €
3-bedroom villa, new, 321 sqm (gross construction area), heated swimming pool, garden and garage, on a 793 sqm plot, with panoramic views over the sea in Arco da Calheta, in the southwest of Madeira Island.
The contemporary architecture villa is spread over two floors. The ground floor comprises a large living and dining room with an open plan kitchen in a total of 68 sqm, a 15 sqm home office, an 8 sqm laundry area, and a guest bathroom. The upper floor comprises the most private area of the villa with a master suite and two suites, a 28 sqm communal balcony and access to the 49 sqm terrace, with unobstructed sea views.
Outside, there is a leisure and dining area, the 30 sqm swimming pool, water heating system and the new jet swim motion system. The garden areas of the property favour the use of native plants in its landscaping. It has a garage with automatic door and a 58 sqm outdoor parking area.
With high quality finishes, the villa is equipped with pre-installation of alarm and video surveillance, air conditioning system, photovoltaic panels for self-consumption, and solar thermal system for heating domestic hot water. The kitchen is fully equipped with Smeg TM household appliances and a Whirlpool TM ice maker. Thermally broken frames with double glazing, thus offering greater comfort inside.
The villa stands out for its location and sun exposure maximised by its design, outdoor spaces and the ultimate sea view. Turnkey villa with completion date scheduled for the end of 2024.
The municipality of Calheta is sought after for its mild climate, tranquillity and natural diversity, offering different activities in nature throughout the year: from surfing to mountain biking, from sport fishing to boat trips, walking along the small irrigation canals (levadas) and diving in the sea, where the temperature varies between 17 °C and 24 °C, making it one of the best destinations to live on the Madeira Island.
It is located 5-minute driving distance from the Calheta beach and Marina, 10 minutes from Paúl do Mar for surfing, 30 minutes by car from the centre of Funchal, and 45 minutes from Madeira International Airport.
The contemporary architecture villa is spread over two floors. The ground floor comprises a large living and dining room with an open plan kitchen in a total of 68 sqm, a 15 sqm home office, an 8 sqm laundry area, and a guest bathroom. The upper floor comprises the most private area of the villa with a master suite and two suites, a 28 sqm communal balcony and access to the 49 sqm terrace, with unobstructed sea views.
Outside, there is a leisure and dining area, the 30 sqm swimming pool, water heating system and the new jet swim motion system. The garden areas of the property favour the use of native plants in its landscaping. It has a garage with automatic door and a 58 sqm outdoor parking area.
With high quality finishes, the villa is equipped with pre-installation of alarm and video surveillance, air conditioning system, photovoltaic panels for self-consumption, and solar thermal system for heating domestic hot water. The kitchen is fully equipped with Smeg TM household appliances and a Whirlpool TM ice maker. Thermally broken frames with double glazing, thus offering greater comfort inside.
The villa stands out for its location and sun exposure maximised by its design, outdoor spaces and the ultimate sea view. Turnkey villa with completion date scheduled for the end of 2024.
The municipality of Calheta is sought after for its mild climate, tranquillity and natural diversity, offering different activities in nature throughout the year: from surfing to mountain biking, from sport fishing to boat trips, walking along the small irrigation canals (levadas) and diving in the sea, where the temperature varies between 17 °C and 24 °C, making it one of the best destinations to live on the Madeira Island.
It is located 5-minute driving distance from the Calheta beach and Marina, 10 minutes from Paúl do Mar for surfing, 30 minutes by car from the centre of Funchal, and 45 minutes from Madeira International Airport.
Contact
See Phone
Detached House 3 Bedrooms Duplex
Casa Branca, São Martinho, Funchal, Ilha da Madeira
New · 344m²
With Garage
buy
1.800.000 €
Luxury 3 bedroom villa with swimming pool and large garden. Located in a privileged and quiet area, overlooking the city of Funchal and the sea.
This villa consists of 3 suites, dining and living room, fully equipped kitchen with Bosch appliances. Garage for 8 cars.
To enhance the quality and finish of the materials.
.
This villa consists of 3 suites, dining and living room, fully equipped kitchen with Bosch appliances. Garage for 8 cars.
To enhance the quality and finish of the materials.
.
Contact
See Phone
House 3 Bedrooms
Ameijeira, São Gonçalo de Lagos, Distrito de Faro
New · 255m²
With Garage
buy
1.795.000 €
Set on Lagos peaceful residential area close to all amenities, offering an outstanding beautiful panoramic view over old town center and Meia Praia beach towards the ocean, magnificent 3 bedroom 2 storey villa with bright modern interiors and roof top terrace swimming pool.
Entrance level with garage and private outdoor parking, leading to expansive open plan lounge/dining area and modern fitted kitchen with floor to ceiling windows and balcony with an excellent view.
Roof top sunny terrace with covered summer kitchen and pool presenting a really stunning bird-eye view in the direction of Meia Praia and Algarve coast line.
Downstairs with 3 ensuite bedrooms (including master ensuite with spacious walk-in closet) and 3 exclusive bathrooms, spacious east facing courtyard with covered relaxing area.
3 bedrooms and 5 bathrooms in total.
Double glazing, air conditioning and solar panels system.
5 min. drive to the beach.
5 min. walk to Lagos old town center.
Entrance level with garage and private outdoor parking, leading to expansive open plan lounge/dining area and modern fitted kitchen with floor to ceiling windows and balcony with an excellent view.
Roof top sunny terrace with covered summer kitchen and pool presenting a really stunning bird-eye view in the direction of Meia Praia and Algarve coast line.
Downstairs with 3 ensuite bedrooms (including master ensuite with spacious walk-in closet) and 3 exclusive bathrooms, spacious east facing courtyard with covered relaxing area.
3 bedrooms and 5 bathrooms in total.
Double glazing, air conditioning and solar panels system.
5 min. drive to the beach.
5 min. walk to Lagos old town center.
Contact
See Phone
House 3 Bedrooms Duplex
Santa Cruz, Ilha da Madeira
New · 200m²
With Garage
buy
1.600.000 €
3 bedroom villa for sale in Santa Cruz. Fantastic 3 bedroom luxury new construction in Santa Cruz. Located in quiet and sunny area, on a plot of land with 1092m2, with panoramic views over the sea and the airport and a large green and garden area. This property is divided in 2 floors, being the ground floor composed by a garage for two cars, laundry and a sanitary installation. In the outdoor space you can enjoy a porch with about 22m2, barbecue, swimming pool and ample recreational space for living/relaxation. The upper floor is divided into two parts: social and rest, which are connected by a modern glass corridor. Thus, on one side there is a large and bright living and dining room with about 50m2, with access to a large balcony, open space kitchen and a guest toilet. On the other side of the villa there are three bedrooms: a suite bedroom with dressing room and private bathroom and two bedrooms with shared bathroom. All bedrooms have direct access to an extensive balcony with open views over the city and the ocean. It features top level construction and finishes, clean and modern design. Property located in an area of easy access, a few minutes from the highway and airport, with trade areas and services on its outskirts. About 20 minutes from the city of Funchal. For more information, please contact us!
Contact
See Phone
House 3 Bedrooms
Monte Estoril, Cascais e Estoril, Distrito de Lisboa
New · 246m²
buy
1.450.000 €
New villa inserted in a condominium in Monte Estoril.
The villa has a total area of 246.92sqm of which about 56sqm relate to outdoor areas (balconies, terrace and patio).
It consists of 3 floors and on the ground floor one can find a spacious living room, through which one can access two patios, the guest bathroom and the kitchen.
On the upper floor there are 2 bedrooms and a bathroom.
In the attic, with an area of 55sqm, there is another bedroom and storage areas.
This villa is integrated in the condominium.
The Pátio Monte Estoril development results from the total refurbishment of an old building located in the middle of Monte Estoril and integration of an existing villa in the courtyard, constituting a small private condominium.
The elegant Monte Estoril focuses on the sheltered Praia das Moitas, a beach with a seaside promenade full of outdoor bars, sophisticated cuisine restaurants and luxury hotels. The streets on the hill are home to fashion shops and independent shops, as well as the Monsalvat House in a Foresee style. The blue tiles cover the interior of the church of Santo António do Estoril and the Museum of Portuguese Music exhibits mandolins and ancient violins
The Carlos Anjos Garden, dedicated to what was one of the drivers of the tourist development of Monte Estoril, also known as Jardim dos Passarinhos, is still surrounded today by charming hotels.
In Monte Estoril there is also the Mirita Casimiro Municipal Theatre and the Museum of Portuguese Music consisting of the estate of Fernando Lopes Graça and Michael Giacometti, being installed in the House-Museum Verdades de Faria a work of Raúl Lino, known as one of the main Architects of the region.
The villa has a total area of 246.92sqm of which about 56sqm relate to outdoor areas (balconies, terrace and patio).
It consists of 3 floors and on the ground floor one can find a spacious living room, through which one can access two patios, the guest bathroom and the kitchen.
On the upper floor there are 2 bedrooms and a bathroom.
In the attic, with an area of 55sqm, there is another bedroom and storage areas.
This villa is integrated in the condominium.
The Pátio Monte Estoril development results from the total refurbishment of an old building located in the middle of Monte Estoril and integration of an existing villa in the courtyard, constituting a small private condominium.
The elegant Monte Estoril focuses on the sheltered Praia das Moitas, a beach with a seaside promenade full of outdoor bars, sophisticated cuisine restaurants and luxury hotels. The streets on the hill are home to fashion shops and independent shops, as well as the Monsalvat House in a Foresee style. The blue tiles cover the interior of the church of Santo António do Estoril and the Museum of Portuguese Music exhibits mandolins and ancient violins
The Carlos Anjos Garden, dedicated to what was one of the drivers of the tourist development of Monte Estoril, also known as Jardim dos Passarinhos, is still surrounded today by charming hotels.
In Monte Estoril there is also the Mirita Casimiro Municipal Theatre and the Museum of Portuguese Music consisting of the estate of Fernando Lopes Graça and Michael Giacometti, being installed in the House-Museum Verdades de Faria a work of Raúl Lino, known as one of the main Architects of the region.
Contact
See Phone
House 3 Bedrooms
Lombada, Ponta do Sol, Ilha da Madeira
New · 250m²
With Garage
buy
1.450.000 €
Excelente moradia contemporânea localizada numa das mais bonitas localidades da zona oeste da Ilha da Madeira, Ponta do Sol.
Esta moradia estará direcionada para Sul Oeste com vista Mar e com a possibilidade de ver sempre o pôr do Sol.
Está numa Zona tranquila, acolhedora, confortável, e onde terá muita privacidade.
Constituída por Três quartos um deles suíte, quatro casas de banho, uma Sala e cozinha open space, Lavandaria, churrasco, Elevador, Bonito Jardim e Grande Piscina em (L), terá também uma área de estacionamento amplo para Três carros.
Dado a sua excelente localização, poderá estar em menos de 5 minutos na praia e no centro vila da ponta do sol, onde poderá encontrar todos os serviços, a saída a via rápida está a 5 minutos.
Todas estas características tornam este imóvel único em excelência conforto e comodidade
Venha conhecer o seu novo lar conosco.
Esta moradia estará direcionada para Sul Oeste com vista Mar e com a possibilidade de ver sempre o pôr do Sol.
Está numa Zona tranquila, acolhedora, confortável, e onde terá muita privacidade.
Constituída por Três quartos um deles suíte, quatro casas de banho, uma Sala e cozinha open space, Lavandaria, churrasco, Elevador, Bonito Jardim e Grande Piscina em (L), terá também uma área de estacionamento amplo para Três carros.
Dado a sua excelente localização, poderá estar em menos de 5 minutos na praia e no centro vila da ponta do sol, onde poderá encontrar todos os serviços, a saída a via rápida está a 5 minutos.
Todas estas características tornam este imóvel único em excelência conforto e comodidade
Venha conhecer o seu novo lar conosco.
Contact
See Phone
House 3 Bedrooms Duplex
Santa Cruz, Ilha da Madeira
New · 194m²
With Garage
buy
1.400.000 €
3 bedroom villa for sale in Santa Cruz. Fantastic 3 bedroom luxury new construction in Santa Cruz. Located in quiet and sunny area, on a plot of land with 1065m2, with panoramic views over the sea and the airport and a large green and garden area. This property is divided in 2 floors, being the ground floor composed by a garage for two cars, laundry and a sanitary installation. In the outdoor space you can enjoy a porch with about 40m2, barbecue and ample recreational space for socializing / relaxation. On the upper floor there is a large and bright living and dining room with about 58m2, an open space kitchen and a guest toilet. On this main floor there are also three bedrooms: a suite bedroom with dressing room and private bathroom and two bedrooms with shared bathroom. All bedrooms have direct access to an extensive balcony with open views over the city and the ocean. It features top level construction and finishes, clean and modern design. Property located in an area of easy access, a few minutes from the highway and airport, with trade areas and services on its outskirts. About 20 minutes from the city of Funchal. For more information, please contact us!
Contact
See Phone
House 3 Bedrooms Duplex
Santa Cruz, Ilha da Madeira
New · 194m²
With Garage
buy
1.400.000 €
3 bedroom villa for sale in Santa Cruz. Fantastic 3 bedroom luxury new construction in Santa Cruz. Located in quiet and sunny area, on a plot of land with 858m2, with panoramic views of the sea and the airport. This property is divided in 2 floors, being the ground floor composed by a garage for two cars, laundry and a sanitary installation. In the outer space you can enjoy a recreation area with about 40m2, with barbecue and space for socializing / relaxation. On the upper floor there is a wide and bright living and dining room with 53 sq. mts, an open space kitchen and a guest toilet. On this main floor there are also three bedrooms: a suite bedroom with dressing room and private bathroom and two bedrooms with shared bathroom. All bedrooms have direct access to an extensive balcony with open views over the city and the ocean. It features top level construction and finishes, clean and modern design. Property located in an area of easy access, a few minutes from the highway and airport, with trade areas and services on its outskirts. About 20 minutes from the city of Funchal. For more information, please contact us!
Contact
See Phone
House 3 Bedrooms Triplex
Porto (Leça da Palmeira), Matosinhos e Leça da Palmeira, Distrito do Porto
New · 347m²
With Garage
buy
1.300.000 €
Luxury 3-Bedroom Villa in Sarsfield Condominium, Leça da Palmeira
This stunning 3-bedroom villa with four facades is part of an exclusive condominium of just five properties, located in the historic area of Leça da Palmeira, second line from the sea and just steps away from the beach. This unique home, a remodelled former manor house, combines historical charm with modern comfort, with direct access to Rua Fresca.
The villa boasts a spacious living room with a fireplace and direct access to a private garden surrounded by an elegant deck. The kitchen, facing the garden, is fully equipped with Gnessis appliances and includes a wine storage cabinet.
All three bedrooms are en-suite, each featuring a walk-in closet and bathrooms with natural light. A private lift offers direct access from the garage to the interior of the villa. Electric shutters and air conditioning ensure added comfort throughout the year.
The attic has potential for further expansion, with the infrastructure already in place to create an additional bathroom, plus two Velux electric windows with blackout blinds.
The property includes a spacious underground garage with room for up to six cars, along with a laundry area.
Key Features:
Total area: 347.35 sq m
Outdoor area: 185 sq m
Balcony: 15.85 sq m
Garage for 4 cars: 83.65 sq m
Each villa has an independent entrance and garden. The project was designed by the renowned ErgoCirculo Architecture Studio. Ideally located second line from the sea, close to Leça da Palmeira beach, Nautical Clubs, and a wide selection of restaurants, this villa offers a luxurious lifestyle in an exclusive area.
This stunning 3-bedroom villa with four facades is part of an exclusive condominium of just five properties, located in the historic area of Leça da Palmeira, second line from the sea and just steps away from the beach. This unique home, a remodelled former manor house, combines historical charm with modern comfort, with direct access to Rua Fresca.
The villa boasts a spacious living room with a fireplace and direct access to a private garden surrounded by an elegant deck. The kitchen, facing the garden, is fully equipped with Gnessis appliances and includes a wine storage cabinet.
All three bedrooms are en-suite, each featuring a walk-in closet and bathrooms with natural light. A private lift offers direct access from the garage to the interior of the villa. Electric shutters and air conditioning ensure added comfort throughout the year.
The attic has potential for further expansion, with the infrastructure already in place to create an additional bathroom, plus two Velux electric windows with blackout blinds.
The property includes a spacious underground garage with room for up to six cars, along with a laundry area.
Key Features:
Total area: 347.35 sq m
Outdoor area: 185 sq m
Balcony: 15.85 sq m
Garage for 4 cars: 83.65 sq m
Each villa has an independent entrance and garden. The project was designed by the renowned ErgoCirculo Architecture Studio. Ideally located second line from the sea, close to Leça da Palmeira beach, Nautical Clubs, and a wide selection of restaurants, this villa offers a luxurious lifestyle in an exclusive area.
Contact
See Phone
House 3 Bedrooms Triplex
Porto (Leça da Palmeira), Matosinhos e Leça da Palmeira, Distrito do Porto
New · 360m²
With Garage
buy
1.300.000 €
3-Bedroom Villa in the Sarsfield Villas Development, Leça da Palmeira
This elegant, four-sided villa is part of an exclusive condominium with only five units, located in the prestigious historic district of Leça da Palmeira. The villa has an independent entrance and features a private lift, providing direct access to the interior, ensuring both comfort and privacy.
The spacious living room, equipped with a fireplace, opens directly onto a private garden with a deck, creating a perfect outdoor space for leisure. The ground floor also includes a guest bathroom. The open-plan dining area and kitchen, fully equipped with GNEISSE appliances, combines functionality with stylish design.
The private section of the villa includes three en-suite bedrooms, all with naturally lit bathrooms. The master suite stands out with its large walk-in closet and private balcony, offering a tranquil and comfortable atmosphere. The villa is also equipped with electric shutters and air conditioning for added convenience and efficiency.
Additionally, the attic can be converted into either an additional living room or two more bedrooms, as it is already equipped with infrastructure for an extra bathroom. The space includes two Velux electric windows with blackout blinds, ensuring excellent light and comfort.
Private garage (box) for 4 to 5 cars (92 sq m)
Total area: 364.3 sq m
Outdoor area: 214 sq m
Balconies: 8.60 sq m + 6.90 sq m
Designed by the renowned ErgoCirculo Architecture Studio, this villa is located just steps away from Leça da Palmeira beach, nautical clubs, and a wide selection of restaurants, offering a prime location for those who value a seaside lifestyle.
This elegant, four-sided villa is part of an exclusive condominium with only five units, located in the prestigious historic district of Leça da Palmeira. The villa has an independent entrance and features a private lift, providing direct access to the interior, ensuring both comfort and privacy.
The spacious living room, equipped with a fireplace, opens directly onto a private garden with a deck, creating a perfect outdoor space for leisure. The ground floor also includes a guest bathroom. The open-plan dining area and kitchen, fully equipped with GNEISSE appliances, combines functionality with stylish design.
The private section of the villa includes three en-suite bedrooms, all with naturally lit bathrooms. The master suite stands out with its large walk-in closet and private balcony, offering a tranquil and comfortable atmosphere. The villa is also equipped with electric shutters and air conditioning for added convenience and efficiency.
Additionally, the attic can be converted into either an additional living room or two more bedrooms, as it is already equipped with infrastructure for an extra bathroom. The space includes two Velux electric windows with blackout blinds, ensuring excellent light and comfort.
Private garage (box) for 4 to 5 cars (92 sq m)
Total area: 364.3 sq m
Outdoor area: 214 sq m
Balconies: 8.60 sq m + 6.90 sq m
Designed by the renowned ErgoCirculo Architecture Studio, this villa is located just steps away from Leça da Palmeira beach, nautical clubs, and a wide selection of restaurants, offering a prime location for those who value a seaside lifestyle.
Contact
See Phone
House 3 Bedrooms Duplex
Valados, Santa Bárbara de Nexe, Faro, Distrito de Faro
New · 168m²
With Swimming Pool
buy
1.290.000 €
Contemporary Minimalist Villa on a 1,500 m2 plot.
Highly private, intimate and secure, with superb views over the sea and gardens.
Located on the outskirts of the town of Santa Bárbara de Nexe, this unique villa has been built on a fenced plot with natural surroundings.
Designed by an award-winning architect, the villa was built in a single volume with a contemporary approach, over two floors, with fabulous views and an outdoor swimming pool.
Solid concrete construction.
Eco-friendly construction with energy autonomy.
Fitted kitchen with integrated appliances and an island, large living room with large expanses of glass, promoting the indoor/outdoor relationship, fully equipped kitchen with top appliances, 3 bedrooms (1 suite), laundry room, pantry, 3 bathrooms.
Some features:
- Fireplace
- Domotics
- Ecological/green roof
- Daikin ducted air conditioning
- Infinity pool
- Organic vegetable garden area
- Various fruit trees
- Natural garden with centenary trees, native plants and swimming pool.
Equipped with solar panels, air conditioning in all rooms, automatic entrance gate, double-glazed windows, electric shutters, ceramic flooring, fitted kitchen with island and fireplace.
Near Faro (8 km), the airport, beaches and the region’s main golf courses, a quiet area with a unique and breathtaking view of the entire Algarve coastline and its surroundings.
Highly private, intimate and secure, with superb views over the sea and gardens.
Located on the outskirts of the town of Santa Bárbara de Nexe, this unique villa has been built on a fenced plot with natural surroundings.
Designed by an award-winning architect, the villa was built in a single volume with a contemporary approach, over two floors, with fabulous views and an outdoor swimming pool.
Solid concrete construction.
Eco-friendly construction with energy autonomy.
Fitted kitchen with integrated appliances and an island, large living room with large expanses of glass, promoting the indoor/outdoor relationship, fully equipped kitchen with top appliances, 3 bedrooms (1 suite), laundry room, pantry, 3 bathrooms.
Some features:
- Fireplace
- Domotics
- Ecological/green roof
- Daikin ducted air conditioning
- Infinity pool
- Organic vegetable garden area
- Various fruit trees
- Natural garden with centenary trees, native plants and swimming pool.
Equipped with solar panels, air conditioning in all rooms, automatic entrance gate, double-glazed windows, electric shutters, ceramic flooring, fitted kitchen with island and fireplace.
Near Faro (8 km), the airport, beaches and the region’s main golf courses, a quiet area with a unique and breathtaking view of the entire Algarve coastline and its surroundings.
Contact
See Phone
Semi-Detached House 3 Bedrooms Triplex
Cascais e Estoril, Distrito de Lisboa
New · 293m²
With Garage
buy
1.280.000 €
Fantastic 3 bedroom villa inserted in a Private Condominium in Cascais, 5 minutes from Guincho and 2 minutes from the A5.
Condominium completed in 2021 and has only 11 villas. It is located in a very quiet area, on a street with no movement of cars and green spaces very close. House with an orientation that allows us to have excellent sun exposure. Inside the condominium we find an outdoor car park, receptionist and also a well-arranged garden with stone paths for each villa.
The villa consists of:
Floor 0
- Entrance hall with a small wardrobe and shoe rack
- Living and dining room with 45m2 and large sliding windows
- Fully equipped kitchen with 15m2 and access to the garage
- Social Toilet
- Porch with 15m2 with access from the Kitchen
- Garden with 80m2.
- Private heated pool
Floor 1
- Natural Stone Stairs with Side Lighting
- Hall of the Bedrooms with Wardrobe to Support one of the Suites
- Master Suite with Walk-In Closet and Bathroom with Bathtub and Shower. This improvement was made by the current owner, of which the remaining villas within the condominium do not include the same. It also has a pleasant balcony overlooking the pool
- Suite with Balcony
-Suite
Floor -1
- Large garage with 84m2 with capacity for 3 cars and socket for electric vehicles. Due to its size, it is possible to create different environments, as well as a lounge or games room
- Laundry with Support Tub
- Access to the 300L Boiler heated via solar panels
ADVANTAGES OF LIVING IN CASCAIS
The proximity to the sea and the beaches, the climate, the golf courses, the lifestyle, safety, gastronomy, the offer of education and health, the diversity of sports, the cultural entertainment, or the proximity to Lisbon, just 30 minutes away, are just some of the advantageous aspects of living in Cascais. But the duality of experiences it provides is also fascinating: it is simultaneously cosmopolitan and quiet; simple and sophisticated; It has history and modernity.
Condominium completed in 2021 and has only 11 villas. It is located in a very quiet area, on a street with no movement of cars and green spaces very close. House with an orientation that allows us to have excellent sun exposure. Inside the condominium we find an outdoor car park, receptionist and also a well-arranged garden with stone paths for each villa.
The villa consists of:
Floor 0
- Entrance hall with a small wardrobe and shoe rack
- Living and dining room with 45m2 and large sliding windows
- Fully equipped kitchen with 15m2 and access to the garage
- Social Toilet
- Porch with 15m2 with access from the Kitchen
- Garden with 80m2.
- Private heated pool
Floor 1
- Natural Stone Stairs with Side Lighting
- Hall of the Bedrooms with Wardrobe to Support one of the Suites
- Master Suite with Walk-In Closet and Bathroom with Bathtub and Shower. This improvement was made by the current owner, of which the remaining villas within the condominium do not include the same. It also has a pleasant balcony overlooking the pool
- Suite with Balcony
-Suite
Floor -1
- Large garage with 84m2 with capacity for 3 cars and socket for electric vehicles. Due to its size, it is possible to create different environments, as well as a lounge or games room
- Laundry with Support Tub
- Access to the 300L Boiler heated via solar panels
ADVANTAGES OF LIVING IN CASCAIS
The proximity to the sea and the beaches, the climate, the golf courses, the lifestyle, safety, gastronomy, the offer of education and health, the diversity of sports, the cultural entertainment, or the proximity to Lisbon, just 30 minutes away, are just some of the advantageous aspects of living in Cascais. But the duality of experiences it provides is also fascinating: it is simultaneously cosmopolitan and quiet; simple and sophisticated; It has history and modernity.
Contact
See Phone
House 3 Bedrooms
Luz, Lagos, Distrito de Faro
New · 170m²
With Swimming Pool
buy
1.250.000 €
Excellent new semi-detached villas boasting comfort and elegance by magnificent interiors embraced by broad glass windows, outdoor south facing swimming pool and large sun terraces with expansive ocean view, landscaped garden. Now under construction.
Three 1+2 bedroom villas.
Ten 2+1 bedroom villas.
Ground floor - entrance hall, 2 bedrooms (one with own private bathroom) both leading out directly to terrace and pool, 2 bathrooms (1 ensuite), 1 office room.
Upstairs - open plan lounge and fully fitted kitchen, 1 toilet, outdoor extensive sun terrace overlooking the pool and garden and facing the ocean.
Outdoor carport.
Double glazed windows and air conditioning, underfloor heating and central vacuum system.
Fully equipped modern kitchen with Bosch appliances - induction hob, extractor fan and oven, microwave, fridge-freezer, washing machine, dishwasher, dryer machine.
This new residential villa complex is situated on a peaceful location, set high above Praia da Luz and towards the ocean.
5 min. drive to the beach.
10 min. drive to Lagos town center.
From €1.250.000,00.
Three 1+2 bedroom villas.
Ten 2+1 bedroom villas.
Ground floor - entrance hall, 2 bedrooms (one with own private bathroom) both leading out directly to terrace and pool, 2 bathrooms (1 ensuite), 1 office room.
Upstairs - open plan lounge and fully fitted kitchen, 1 toilet, outdoor extensive sun terrace overlooking the pool and garden and facing the ocean.
Outdoor carport.
Double glazed windows and air conditioning, underfloor heating and central vacuum system.
Fully equipped modern kitchen with Bosch appliances - induction hob, extractor fan and oven, microwave, fridge-freezer, washing machine, dishwasher, dryer machine.
This new residential villa complex is situated on a peaceful location, set high above Praia da Luz and towards the ocean.
5 min. drive to the beach.
10 min. drive to Lagos town center.
From €1.250.000,00.
Contact
See Phone
House 3 Bedrooms Triplex
Alcoitão, Alcabideche, Cascais, Distrito de Lisboa
New · 271m²
With Garage
buy
1.215.000 €
Fantastic 3 bedroom villa in Alcabideche in the finishing phase, set on a plot of almost 300m2, with a gross construction area of 271m2.
House consisting of 4 floors with garden, private pool, terrace with sea view and garage.
Main entrance through a high door that gives access to a social bathroom, further ahead we are faced with a large living room with air conditioning, lots of natural light with large and high windows with direct access to the garden where we find a swimming pool that is slightly elevated surrounded by lawn and surrounded by eugenics that guarantee you privacy, The living room in open space with a fully equipped kitchen, with microwave, oven, hob, American refrigerator and with direct exit to the other side of the garden.
On the ground floor we have a hall with a large wardrobe with lots of storage and 3 wonderful suites, all of them with air conditioning and built-in wardrobes.
At the top of the house we found a terrace with a wonderful view of the sea and this is equipped with solar panels, promoting a more sustainable life.
We still have one more space in the basement with a large laundry room with washing machine and dryer, which at any time can be divided and make another bedroom/office as it has natural light.
The villa also features a large garage for 3 cars.
Located in a quiet area of villas with all amenities close by, Cascais Shopping is 1 km away, with easy access to the main highways such as the A5 and the airport is 20/25 minutes away.
Perfect villa for those who live in a quiet location, close to everything, with all the comfort, modernity and of course with a stunning view.
House consisting of 4 floors with garden, private pool, terrace with sea view and garage.
Main entrance through a high door that gives access to a social bathroom, further ahead we are faced with a large living room with air conditioning, lots of natural light with large and high windows with direct access to the garden where we find a swimming pool that is slightly elevated surrounded by lawn and surrounded by eugenics that guarantee you privacy, The living room in open space with a fully equipped kitchen, with microwave, oven, hob, American refrigerator and with direct exit to the other side of the garden.
On the ground floor we have a hall with a large wardrobe with lots of storage and 3 wonderful suites, all of them with air conditioning and built-in wardrobes.
At the top of the house we found a terrace with a wonderful view of the sea and this is equipped with solar panels, promoting a more sustainable life.
We still have one more space in the basement with a large laundry room with washing machine and dryer, which at any time can be divided and make another bedroom/office as it has natural light.
The villa also features a large garage for 3 cars.
Located in a quiet area of villas with all amenities close by, Cascais Shopping is 1 km away, with easy access to the main highways such as the A5 and the airport is 20/25 minutes away.
Perfect villa for those who live in a quiet location, close to everything, with all the comfort, modernity and of course with a stunning view.
Contact
See Phone
House 3 Bedrooms
Arco da Calheta, Calheta (Madeira), Ilha da Madeira
New · 198m²
With Garage
buy
1.200.000 €
Situada no Arco da Calheta, esta deslumbrante moradia contemporânea, erguida em 2023, personifica o equilíbrio perfeito entre sofisticação arquitetónica e funcionalidade moderna. Com uma generosa área de construção de 355m2, esta propriedade oferece um estilo de vida luxuoso e confortável em um dos locais mais procurados na Ilha da Madeira.
É impossível não se impressionar com a amplitude dos espaços. Cada canto da casa foi meticulosamente planejado para proporcionar uma sensação de expansividade e luminosidade. Os 3 quartos, cuidadosamente distribuídos, oferecem não apenas acomodações espaçosas, mas também refletem a estética contemporânea que permeia toda a moradia.
A cozinha, ponto central para muitos, é uma obra-prima de design moderno. Equipada com tecnologia moderna e apresentando materiais de construção excepcionais, esta cozinha é um convite à criatividade culinária. Os detalhes cuidadosamente escolhidos não só elevam o aspecto estético, mas também garantem durabilidade e funcionalidade no dia a dia.
O design arquitetônico desta propriedade é verdadeiramente notável. Com uma abordagem contemporânea, a arquitetura foi concebida para maximizar a entrada de luz natural. Grandes janelas estrategicamente posicionadas permitem que a luz do sol inunde os ambientes, criando uma atmosfera calorosa e convidativa. A interação harmoniosa entre a estrutura e o ambiente externo contribui para a criação de um refúgio sereno dentro de casa.
Uma das características mais cativantes desta moradia é a vista panorâmica para o anfiteatro do Arco da Calheta. A paisagem deslumbrante se desdobra diante dos olhos, proporcionando um espetáculo visual que muda com as nuances do dia. Seja apreciando o nascer do sol ou o pôr do sol, a vista torna-se parte integrante da experiência de viver nesta propriedade singular.
Além disso, o exterior da moradia é um convite à descontração e lazer. Uma piscina elegante e uma ampla zona verde complementam o ambiente externo, proporcionando um local ideal para momentos de relaxamento ao ar livre. Seja nadando na piscina refrescante ou desfrutando da vegetação exuberante, o espaço exterior foi projetado para ser uma extensão natural da elegância interior.
A comodidade é garantida pela presença de uma garagem espaçosa, capaz de acomodar até 4 carros. Esta praticidade é um aspecto fundamental para uma vida contemporânea, oferecendo não apenas espaço seguro para veículos, mas também adicionando uma camada de conveniência ao dia a dia dos moradores.
Em resumo, esta moradia T3 contemporânea no Arco da Calheta é muito mais do que uma casa; é uma expressão de luxo, design e conforto. Cada elemento, desde a arquitetura até os acabamentos, foi escolhido com cuidado para criar um ambiente que não apenas atenda, mas ultrapasse as expectativas de quem busca uma residência única e excepcional.
É impossível não se impressionar com a amplitude dos espaços. Cada canto da casa foi meticulosamente planejado para proporcionar uma sensação de expansividade e luminosidade. Os 3 quartos, cuidadosamente distribuídos, oferecem não apenas acomodações espaçosas, mas também refletem a estética contemporânea que permeia toda a moradia.
A cozinha, ponto central para muitos, é uma obra-prima de design moderno. Equipada com tecnologia moderna e apresentando materiais de construção excepcionais, esta cozinha é um convite à criatividade culinária. Os detalhes cuidadosamente escolhidos não só elevam o aspecto estético, mas também garantem durabilidade e funcionalidade no dia a dia.
O design arquitetônico desta propriedade é verdadeiramente notável. Com uma abordagem contemporânea, a arquitetura foi concebida para maximizar a entrada de luz natural. Grandes janelas estrategicamente posicionadas permitem que a luz do sol inunde os ambientes, criando uma atmosfera calorosa e convidativa. A interação harmoniosa entre a estrutura e o ambiente externo contribui para a criação de um refúgio sereno dentro de casa.
Uma das características mais cativantes desta moradia é a vista panorâmica para o anfiteatro do Arco da Calheta. A paisagem deslumbrante se desdobra diante dos olhos, proporcionando um espetáculo visual que muda com as nuances do dia. Seja apreciando o nascer do sol ou o pôr do sol, a vista torna-se parte integrante da experiência de viver nesta propriedade singular.
Além disso, o exterior da moradia é um convite à descontração e lazer. Uma piscina elegante e uma ampla zona verde complementam o ambiente externo, proporcionando um local ideal para momentos de relaxamento ao ar livre. Seja nadando na piscina refrescante ou desfrutando da vegetação exuberante, o espaço exterior foi projetado para ser uma extensão natural da elegância interior.
A comodidade é garantida pela presença de uma garagem espaçosa, capaz de acomodar até 4 carros. Esta praticidade é um aspecto fundamental para uma vida contemporânea, oferecendo não apenas espaço seguro para veículos, mas também adicionando uma camada de conveniência ao dia a dia dos moradores.
Em resumo, esta moradia T3 contemporânea no Arco da Calheta é muito mais do que uma casa; é uma expressão de luxo, design e conforto. Cada elemento, desde a arquitetura até os acabamentos, foi escolhido com cuidado para criar um ambiente que não apenas atenda, mas ultrapasse as expectativas de quem busca uma residência única e excepcional.
Contact
See Phone
House 3 Bedrooms Triplex
Porto Salvo, Oeiras, Distrito de Lisboa
New · 126m²
With Garage
buy
1.150.000 €
No Município de Oeiras, está localizada esta Moradia independente com 3 pisos, tipologia T3, jardim, piscina de água salgada e Vista para o Mar, situada numa zona de moradias, perto de todo o tipo de comércio e serviços.
A 12km das principais Praias da linha de Cascais é um privilégio que não pode perder!
Construída num lote de terreno com 360m2, sendo a área total de construção de 162m2, distribuída da seguinte forma:
Cave:
Zona de arrumos 1 área de 32m2,
Zona de arrumos 2 área de 12m2,
Zona Lavandaria 3m2,
Zona Técnica 5m2,
Wc completo 4m2,
Acessível pelo interior e exterior da habitação , com iluminação e ventilação natural através de 3 janelas.
O espaço dispõe de um WC completo. Onde fica situada a zona técnica (máquina de lavar roupa, aspiração central, termo acumulador, etc) e arrecadação.
Piso Térreo:
Hall de entrada com 4m2, WC social com 3m2, com ligação à cozinha com 12m2, totalmente equipada com frigorífico, máquina de lavar loiça, micro-ondas, forno, placa de indução e exaustor.
Sala de jantar com 15m2 com acesso ao Jardim e Piscina
Sala de estar com 25m2 com acesso ao Jardim e Piscina.
Logradouro com acesso a Garagem para 1 Viatura.
Piso Superior:
Suíte com 16m2, Closet, WC completo (4m2 com luz natural) e varanda descoberta com Vista Mar;
Quarto com 11m2, com roupeiro embutido e varanda descoberta;
Quarto com 11m2, com roupeiro embutido e varanda descoberta;
Casa de banho completa com 6m2 e luz natural, para apoio aos dois quartos;
Corredor de acesso aos quartos com 5m2,
Detalhes Técnicos:
Caixilharias em PVC com vidro duplo e corte térmico;
Pré-instalação de ar condicionado;
Aspiração central;
Painéis solares e pré-instalação de painéis fotovoltaicos;
Caldeira a gás;
Paredes exteriores com isolamento térmico.
Marque já uma visita a este imóvel de sonho!
A 12km das principais Praias da linha de Cascais é um privilégio que não pode perder!
Construída num lote de terreno com 360m2, sendo a área total de construção de 162m2, distribuída da seguinte forma:
Cave:
Zona de arrumos 1 área de 32m2,
Zona de arrumos 2 área de 12m2,
Zona Lavandaria 3m2,
Zona Técnica 5m2,
Wc completo 4m2,
Acessível pelo interior e exterior da habitação , com iluminação e ventilação natural através de 3 janelas.
O espaço dispõe de um WC completo. Onde fica situada a zona técnica (máquina de lavar roupa, aspiração central, termo acumulador, etc) e arrecadação.
Piso Térreo:
Hall de entrada com 4m2, WC social com 3m2, com ligação à cozinha com 12m2, totalmente equipada com frigorífico, máquina de lavar loiça, micro-ondas, forno, placa de indução e exaustor.
Sala de jantar com 15m2 com acesso ao Jardim e Piscina
Sala de estar com 25m2 com acesso ao Jardim e Piscina.
Logradouro com acesso a Garagem para 1 Viatura.
Piso Superior:
Suíte com 16m2, Closet, WC completo (4m2 com luz natural) e varanda descoberta com Vista Mar;
Quarto com 11m2, com roupeiro embutido e varanda descoberta;
Quarto com 11m2, com roupeiro embutido e varanda descoberta;
Casa de banho completa com 6m2 e luz natural, para apoio aos dois quartos;
Corredor de acesso aos quartos com 5m2,
Detalhes Técnicos:
Caixilharias em PVC com vidro duplo e corte térmico;
Pré-instalação de ar condicionado;
Aspiração central;
Painéis solares e pré-instalação de painéis fotovoltaicos;
Caldeira a gás;
Paredes exteriores com isolamento térmico.
Marque já uma visita a este imóvel de sonho!
Contact
See Phone
See more Properties for Sale, Houses New
Bedrooms
Zones
Can’t find the property you’re looking for?





