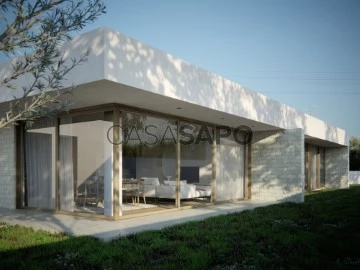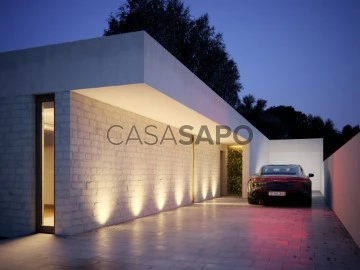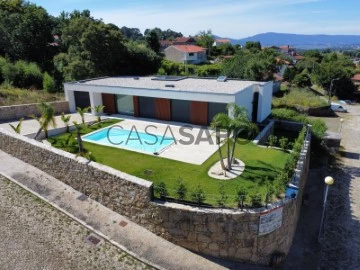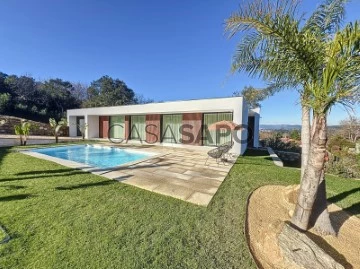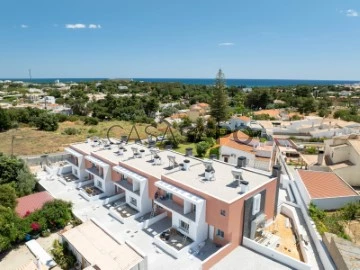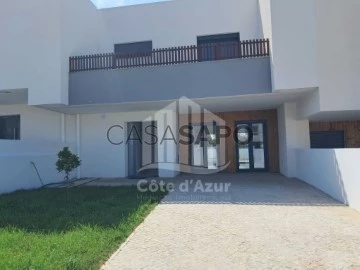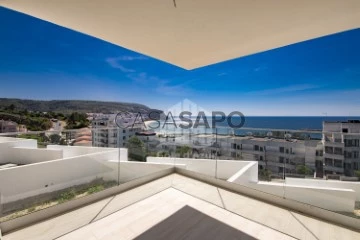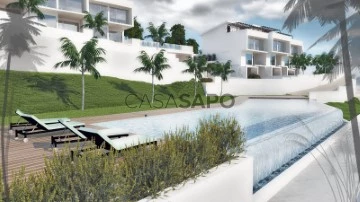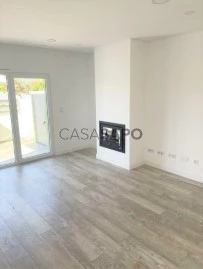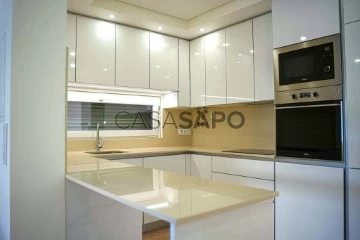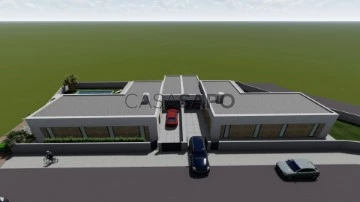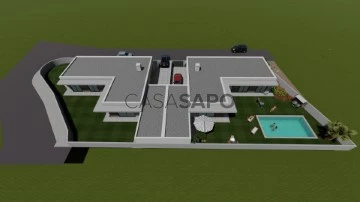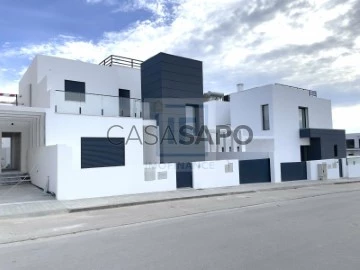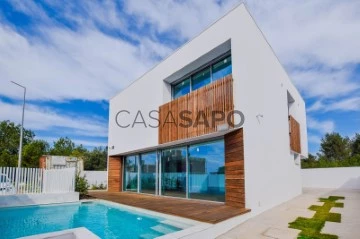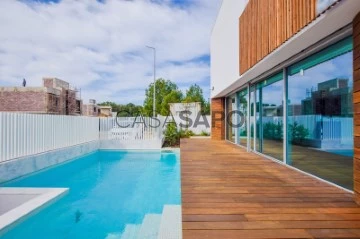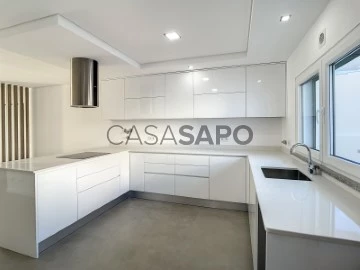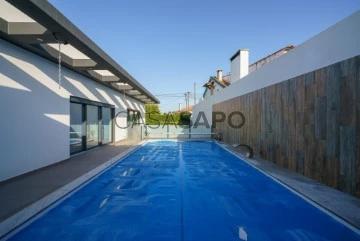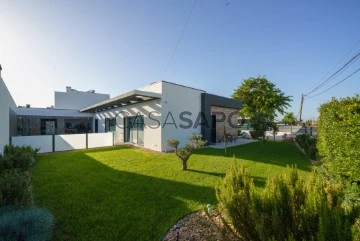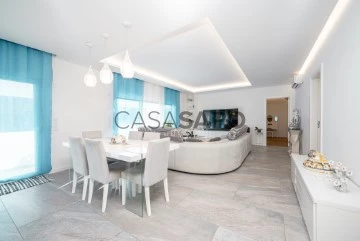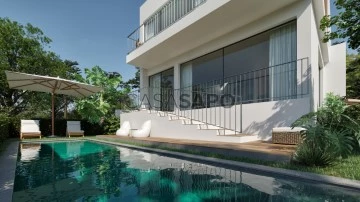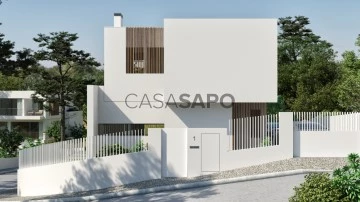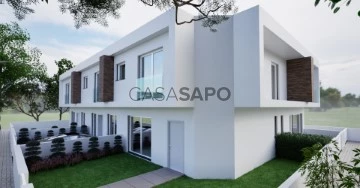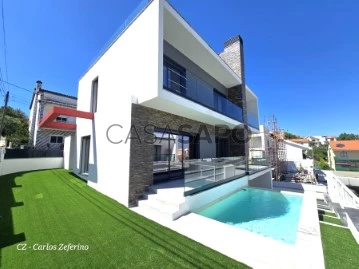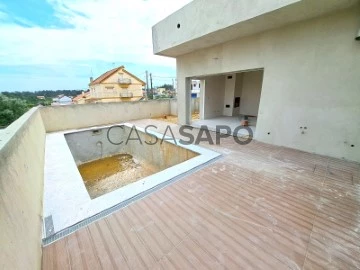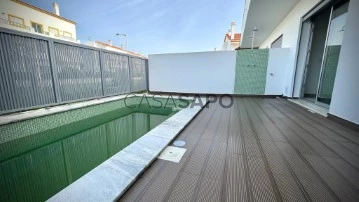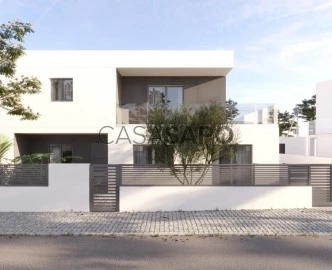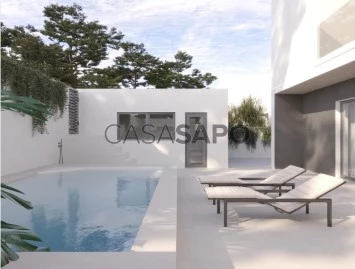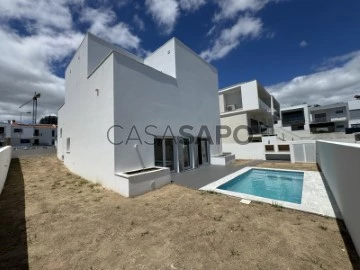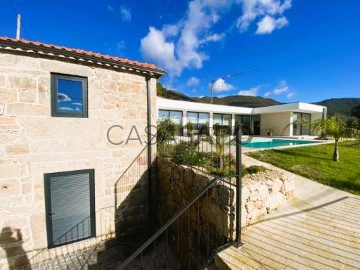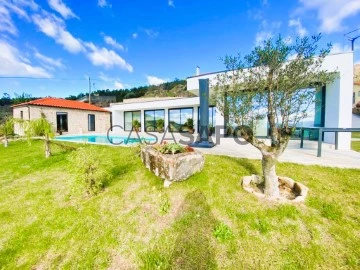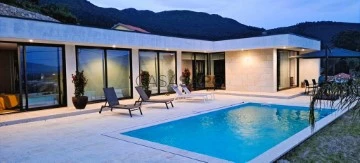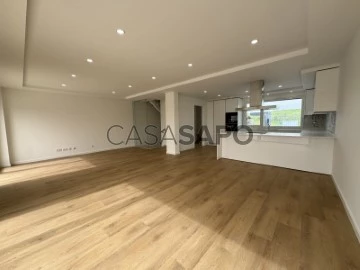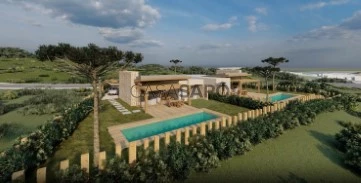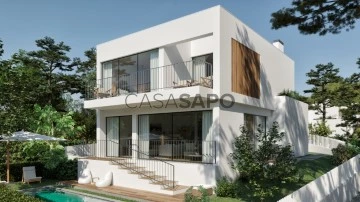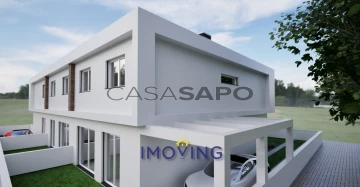Saiba aqui quanto pode pedir
796 Properties for Sale, Houses 3 Bedrooms with Energy Certificate A+, New
Map
Order by
Relevance
House 3 Bedrooms
Santa Joana, Aveiro, Distrito de Aveiro
New · 172m²
With Garage
buy
415.000 €
Moradia T3 térrea isolada localizada em Santa Joana junto ao Colégio D. José I.
Moradia em construção, com acabamentos de qualidade, composta por hall de entrada, cozinha totalmente equipada, sala comum com excelente iluminação e casa de banho de serviço.
Na zona privativa temos hall de quartos com roupeiro, casa de banho completa com luz natural, dois quartos com roupeiro e uma suite com closet e o wc privativo com luz natural.
No exterior uma excelente zona de jardim que envolve toda a moradia e ainda uma zona de lavandaria e churrasqueira e garagem fechada.
Inserida numa zona residencial com excelentes acessos às vias rápidas, transportes públicos e ao centro da cidade de Aveiro!
O imóvel perfeito para si!
Esta é uma oportunidade única que não vai querer perder!
Moradia em construção, com acabamentos de qualidade, composta por hall de entrada, cozinha totalmente equipada, sala comum com excelente iluminação e casa de banho de serviço.
Na zona privativa temos hall de quartos com roupeiro, casa de banho completa com luz natural, dois quartos com roupeiro e uma suite com closet e o wc privativo com luz natural.
No exterior uma excelente zona de jardim que envolve toda a moradia e ainda uma zona de lavandaria e churrasqueira e garagem fechada.
Inserida numa zona residencial com excelentes acessos às vias rápidas, transportes públicos e ao centro da cidade de Aveiro!
O imóvel perfeito para si!
Esta é uma oportunidade única que não vai querer perder!
Contact
See Phone
House 3 Bedrooms Duplex
Venade e Azevedo, Caminha, Distrito de Viana do Castelo
New · 235m²
With Garage
buy
550.000 €
Magnificent 3 bedroom villa, new and ready to move in with swimming pool, garage and garden.
Located in the picturesque village of Venade, just a few minutes from the centre of the village of Caminha and Moledo Beach, this villa offers the quality and comfort you are looking for.
Ground floor, totally south-facing, with plenty of natural light and large windows, which provide a constant connection with the outside
The large living room and fully equipped kitchen in open space, benefit from the beautiful framing with the interior garden.
Cozy bedrooms with built-in closets and in-suite closet.
Garage with automatic gate, laundry room and games room in the basement.
Interior doors up to the ceiling with concealed hinges and handles by the brand ’Tupai’
- Energy rating ’A+’;
- PVC frames with double glazing;
-alarm;
-Surveillance;
- automatic irrigation;
- controlled mechanical ventilation of cross flows;
- heating and cooling system by fan coils;
- heat pump for domestic hot water;
- Indoor and outdoor sound system;
- Blinds opening system and remote light connection.
A few minutes from the access junction to the A28 and 55 minutes from Porto.
Take advantage of this opportunity!
Visit!
*
*
NOTE: The information provided herein, although accurate, requires confirmation prior to closing the deal and cannot be used in a binding manner.
Insuavila Real Estate
Located in the picturesque village of Venade, just a few minutes from the centre of the village of Caminha and Moledo Beach, this villa offers the quality and comfort you are looking for.
Ground floor, totally south-facing, with plenty of natural light and large windows, which provide a constant connection with the outside
The large living room and fully equipped kitchen in open space, benefit from the beautiful framing with the interior garden.
Cozy bedrooms with built-in closets and in-suite closet.
Garage with automatic gate, laundry room and games room in the basement.
Interior doors up to the ceiling with concealed hinges and handles by the brand ’Tupai’
- Energy rating ’A+’;
- PVC frames with double glazing;
-alarm;
-Surveillance;
- automatic irrigation;
- controlled mechanical ventilation of cross flows;
- heating and cooling system by fan coils;
- heat pump for domestic hot water;
- Indoor and outdoor sound system;
- Blinds opening system and remote light connection.
A few minutes from the access junction to the A28 and 55 minutes from Porto.
Take advantage of this opportunity!
Visit!
*
*
NOTE: The information provided herein, although accurate, requires confirmation prior to closing the deal and cannot be used in a binding manner.
Insuavila Real Estate
Contact
See Phone
Casa em condomínio privado
Town House 3 Bedrooms
Branqueira, Albufeira e Olhos de Água, Distrito de Faro
New · 140m²
With Garage
buy
470.000 €
Venha descobrir este condomínio construido em 2024, condominio privado com piscina, a apenas alguns minutos das belas praias de Albufeira, descubra esta encantadora casa de luxo V3 com vista para o mar. Totalmente nova e equipada, oferece um interior elegante e confortável. Os equipamentos, cuidadosamente selecionados pela sua qualidade, acrescentam um toque de luxo a esta residência. Além disso, irá dispor de um lugar de estacionamento, um jardim privativo, e os quartos têm cada um a sua própria casa de banho. Uma oportunidade rara de viver com elegância e conforto no Algarve. Contacte-nos agora para agendar uma visita
Contact
See Phone
Town House 3 Bedrooms Duplex
Charneca da Cotovia, Sesimbra (Castelo), Distrito de Setúbal
New · 150m²
With Swimming Pool
buy
450.000 €
Localizada na pitoresca Rua dos Eucaliptos, na Charneca da Cotovia, esta encantadora moradia em banda oferece o cenário perfeito para uma vida tranquila e confortável. Com um design moderno e acolhedor, esta propriedade é um verdadeiro refúgio, cercado por uma atmosfera serena e arborizada.
**Características Principais:**
- 3 quartos espaçosos, ideais para acomodar toda a família
- Cozinha em open space, perfeita para refeições familiares e entretenimento
- Piscina privativa para momentos relaxantes e divertidos ao ar livre
- Estacionamento para 2 carros, proporcionando conveniência e segurança
- Localização privilegiada, próxima a uma zona comercial, facilitando o acesso a serviços e compras do dia a dia
- Excelente acesso a transportes públicos, garantindo mobilidade fácil e conveniente
- Proximidade a escolas e centro de saúde, priorizando o bem-estar e a educação da família
Esta moradia oferece o equilíbrio perfeito entre comodidade e tranquilidade, sendo o lar ideal para aqueles que procuram qualidade de vida em um ambiente acolhedor e familiar.
Agende já a sua visita e descubra o seu novo lar nesta charmosa propriedade. Entre em contato para mais informações.
A Imobiliária Côte D’Azur, conta com uma equipe de mais de 150 colaboradores, distribuídos pelas nossas 6 lojas em Sesimbra, Santana, Setúbal, Corroios, Azeitão e Barreiro.
A Azur Finance, disponibiliza, também, um serviço Financeiro personalizado, de Crédito Habitação, Crédito Pessoal ou Consolidado, Crédito para Empresas e Seguros, todos estes serviços para atender às necessidades de cada cliente de forma diferenciada.
Honramos a confiança que os nossos clientes depositam em nós.
**Características Principais:**
- 3 quartos espaçosos, ideais para acomodar toda a família
- Cozinha em open space, perfeita para refeições familiares e entretenimento
- Piscina privativa para momentos relaxantes e divertidos ao ar livre
- Estacionamento para 2 carros, proporcionando conveniência e segurança
- Localização privilegiada, próxima a uma zona comercial, facilitando o acesso a serviços e compras do dia a dia
- Excelente acesso a transportes públicos, garantindo mobilidade fácil e conveniente
- Proximidade a escolas e centro de saúde, priorizando o bem-estar e a educação da família
Esta moradia oferece o equilíbrio perfeito entre comodidade e tranquilidade, sendo o lar ideal para aqueles que procuram qualidade de vida em um ambiente acolhedor e familiar.
Agende já a sua visita e descubra o seu novo lar nesta charmosa propriedade. Entre em contato para mais informações.
A Imobiliária Côte D’Azur, conta com uma equipe de mais de 150 colaboradores, distribuídos pelas nossas 6 lojas em Sesimbra, Santana, Setúbal, Corroios, Azeitão e Barreiro.
A Azur Finance, disponibiliza, também, um serviço Financeiro personalizado, de Crédito Habitação, Crédito Pessoal ou Consolidado, Crédito para Empresas e Seguros, todos estes serviços para atender às necessidades de cada cliente de forma diferenciada.
Honramos a confiança que os nossos clientes depositam em nós.
Contact
See Phone
House 3 Bedrooms Duplex
Palames, Sesimbra (Santiago), Distrito de Setúbal
New · 171m²
With Garage
buy
955.000 €
Villas d’Ouro
In the beautiful village of Sesimbra, we find the condominium Villas d’ Ouro.
This private condominium, enjoys a privileged location, is just a few steps from Praia do Ouro. And about 5 minutes walk from the village center, commerce and its restaurants known for always serving fresh fish from the area. It is also within a 5-minute walk from Sesimbra Marina.
The condominium consists of 15 villas, where you have the possibility to live in a modern and refined environment. Where you can enjoy with the family of moments of quality and tranquility watching the sea and the bay of Sesimbra.
At the entrance of each villa we find a very bright hall, on one side we find the social bathroom with porcelanosa ceramics, moving forward, we find the room with plenty of light and with balcony and sea view. The living room has access to the fully equipped kitchen.
When we climb to the first floor, we enter the private area where we can find a suite, a social bathroom (all bathrooms have Porcelanosa ceramics) and two bedrooms with balconies with sea view.
On the top floor we have a terrace with sea and village view and also a shed where you can enjoy pleasant moments as a family.
On the floor minus one we have about 70m2 of open space where you have access to the private outdoor space.
All villas have panoramic elevator, garage box, and parking in front of the villa.
The condominium has a swimming pool, condominium room and gym, as well as common garden spaces.
Come and see this condo of your dreams!
In the beautiful village of Sesimbra, we find the condominium Villas d’ Ouro.
This private condominium, enjoys a privileged location, is just a few steps from Praia do Ouro. And about 5 minutes walk from the village center, commerce and its restaurants known for always serving fresh fish from the area. It is also within a 5-minute walk from Sesimbra Marina.
The condominium consists of 15 villas, where you have the possibility to live in a modern and refined environment. Where you can enjoy with the family of moments of quality and tranquility watching the sea and the bay of Sesimbra.
At the entrance of each villa we find a very bright hall, on one side we find the social bathroom with porcelanosa ceramics, moving forward, we find the room with plenty of light and with balcony and sea view. The living room has access to the fully equipped kitchen.
When we climb to the first floor, we enter the private area where we can find a suite, a social bathroom (all bathrooms have Porcelanosa ceramics) and two bedrooms with balconies with sea view.
On the top floor we have a terrace with sea and village view and also a shed where you can enjoy pleasant moments as a family.
On the floor minus one we have about 70m2 of open space where you have access to the private outdoor space.
All villas have panoramic elevator, garage box, and parking in front of the villa.
The condominium has a swimming pool, condominium room and gym, as well as common garden spaces.
Come and see this condo of your dreams!
Contact
See Phone
House 3 Bedrooms Triplex
Palames, Sesimbra (Santiago), Distrito de Setúbal
New · 171m²
With Garage
buy
Villas d’Ouro
In the beautiful village of Sesimbra, we find the condominium Villas d’ Ouro.
This private condominium, enjoys a privileged location, is just a few steps from Praia do Ouro. And about 5 minutes walk from the village center, commerce and its restaurants known for always serving fresh fish from the area. It is also within a 5-minute walk from Sesimbra Marina.
The condominium consists of 15 villas, where you have the possibility to live in a modern and refined environment. Where you can enjoy with the family of moments of quality and tranquility watching the sea and the bay of Sesimbra.
At the entrance of each villa we find a very bright hall, on one side we find the social bathroom with porcelanosa ceramics, moving forward, we find the room with plenty of light and with balcony and sea view. The living room has access to the fully equipped kitchen.
When we climb to the first floor, we enter the private area where we can find a suite, a social bathroom (all bathrooms have Porcelanosa ceramics) and two bedrooms with balconies with sea view.
On the top floor we have a terrace with sea and village view and also a shed where you can enjoy pleasant moments as a family.
On the floor minus one we have about 70m2 of open space where you have access to the private outdoor space.
All villas have panoramic elevator, garage box, and parking in front of the villa.
The condominium has a swimming pool, condominium room and gym, as well as common garden spaces.
Come and see this condo of your dreams!
In the beautiful village of Sesimbra, we find the condominium Villas d’ Ouro.
This private condominium, enjoys a privileged location, is just a few steps from Praia do Ouro. And about 5 minutes walk from the village center, commerce and its restaurants known for always serving fresh fish from the area. It is also within a 5-minute walk from Sesimbra Marina.
The condominium consists of 15 villas, where you have the possibility to live in a modern and refined environment. Where you can enjoy with the family of moments of quality and tranquility watching the sea and the bay of Sesimbra.
At the entrance of each villa we find a very bright hall, on one side we find the social bathroom with porcelanosa ceramics, moving forward, we find the room with plenty of light and with balcony and sea view. The living room has access to the fully equipped kitchen.
When we climb to the first floor, we enter the private area where we can find a suite, a social bathroom (all bathrooms have Porcelanosa ceramics) and two bedrooms with balconies with sea view.
On the top floor we have a terrace with sea and village view and also a shed where you can enjoy pleasant moments as a family.
On the floor minus one we have about 70m2 of open space where you have access to the private outdoor space.
All villas have panoramic elevator, garage box, and parking in front of the villa.
The condominium has a swimming pool, condominium room and gym, as well as common garden spaces.
Come and see this condo of your dreams!
Contact
See Phone
Semi-Detached House 3 Bedrooms
Pinhal do General, Fernão Ferro, Seixal, Distrito de Setúbal
New · 182m²
With Garage
buy
368.000 €
Apresentamos estas magnificas Moradias Geminadas T3 duplex, em inicio de construção, onde se destaca pela sua arquitetura moderna e elegante, proporcionando um ambiente acolhedor.
Composta por dois Pisos, contempla com 2 suites amplas com Varandas, Sala em conceito Open Space, Aprazível zona de Deck com Churrasqueira, e Pérgula para parqueamento interno da viatura.
Encontram-se disponíveis a fração A (Gaveto) e B, espaçosas e com amplas janelas que permitem a entrada de luz natural, uma cozinha de design contemporâneo muito convidativa, semi equipada.
Localizadas na natureza do Pinhal do General em Fernão Ferro, concelho do Seixal.
Nota: As moradias encontram-se em fase de construção, com prazo previsto de finalização para o inicio de 2025. As fotos apresentadas são meramente indicativas de outra moradia já terminada pelo mesmo construtor.
Características. :
- Ar Condicionado
- Logradouro/ Zona de lazer;
- Alpendre com churrasqueira;
- Painel solar 300lt, para aquecimento de águas;
- Caixilharia em PVC oscilo-batente com vidros duplos;
- Pavimento Flutuante e Cerâmico
- Estores elétricos;
- Tetos falsos com LEDs em toda a moradia;
- Pré instalação de ar condicionado;
- Aspiração central;
- Automatismo no portão;
- Vídeo Porteiro;
- Loiças WC suspensas;
- Madeiras interiores lacadas a branco;
Composta por:
R/c. :
Hall de entrada: 5m2
Sala em Open Space com Cozinha: 49m²
- Porta sacada de acesso ao exterior
Cozinha em Open Space com Sala: 49m2
- Placa,
- Forno,
- Micro-ondas,
- Exaustor,
- Móveis termo laminados
- Bancada em silestone,
- Ilha
- Porta sacada de acesso ao exterior
Wc Social: 5m2
- Loiças suspensas
- Poliban
- Janela
Quarto 1: 12m2
- Roupeiro embutido
- Porta sacada de acesso ao exterior
1º Piso :
Hall de Circulação com 3m2
Suite 1: 21m²
- Porta sacada de acesso à Varanda com 10m2
- Closet
- wc Suite
- Base de Duche
- Loiças suspensas
- Janela: 1
Suite 2: 27m²
- Porta sacada de acesso à Varanda com 8m2
- Closet
- wc Suite
- Base de Duche
- Loiças suspensas
- Janela: 1
Zona Exterior:
Churrasqueira com lava-loiça
Pérgula
Localizada no Pinhal do General, em Fernão Ferro, proporciona acesso fácil a comodidades locais, serviços e uma variedade de espaços de lazer, bem como Escolas, Hipermercados, e rápido acesso às Autoestradas principais, A33 e A2.
Excelente oportunidade para mudar para a sua Casa de Sonho! Marque já a sua visita connosco!
Composta por dois Pisos, contempla com 2 suites amplas com Varandas, Sala em conceito Open Space, Aprazível zona de Deck com Churrasqueira, e Pérgula para parqueamento interno da viatura.
Encontram-se disponíveis a fração A (Gaveto) e B, espaçosas e com amplas janelas que permitem a entrada de luz natural, uma cozinha de design contemporâneo muito convidativa, semi equipada.
Localizadas na natureza do Pinhal do General em Fernão Ferro, concelho do Seixal.
Nota: As moradias encontram-se em fase de construção, com prazo previsto de finalização para o inicio de 2025. As fotos apresentadas são meramente indicativas de outra moradia já terminada pelo mesmo construtor.
Características. :
- Ar Condicionado
- Logradouro/ Zona de lazer;
- Alpendre com churrasqueira;
- Painel solar 300lt, para aquecimento de águas;
- Caixilharia em PVC oscilo-batente com vidros duplos;
- Pavimento Flutuante e Cerâmico
- Estores elétricos;
- Tetos falsos com LEDs em toda a moradia;
- Pré instalação de ar condicionado;
- Aspiração central;
- Automatismo no portão;
- Vídeo Porteiro;
- Loiças WC suspensas;
- Madeiras interiores lacadas a branco;
Composta por:
R/c. :
Hall de entrada: 5m2
Sala em Open Space com Cozinha: 49m²
- Porta sacada de acesso ao exterior
Cozinha em Open Space com Sala: 49m2
- Placa,
- Forno,
- Micro-ondas,
- Exaustor,
- Móveis termo laminados
- Bancada em silestone,
- Ilha
- Porta sacada de acesso ao exterior
Wc Social: 5m2
- Loiças suspensas
- Poliban
- Janela
Quarto 1: 12m2
- Roupeiro embutido
- Porta sacada de acesso ao exterior
1º Piso :
Hall de Circulação com 3m2
Suite 1: 21m²
- Porta sacada de acesso à Varanda com 10m2
- Closet
- wc Suite
- Base de Duche
- Loiças suspensas
- Janela: 1
Suite 2: 27m²
- Porta sacada de acesso à Varanda com 8m2
- Closet
- wc Suite
- Base de Duche
- Loiças suspensas
- Janela: 1
Zona Exterior:
Churrasqueira com lava-loiça
Pérgula
Localizada no Pinhal do General, em Fernão Ferro, proporciona acesso fácil a comodidades locais, serviços e uma variedade de espaços de lazer, bem como Escolas, Hipermercados, e rápido acesso às Autoestradas principais, A33 e A2.
Excelente oportunidade para mudar para a sua Casa de Sonho! Marque já a sua visita connosco!
Contact
See Phone
Semi-Detached House 3 Bedrooms
Quinta das Laranjeiras , Fernão Ferro, Seixal, Distrito de Setúbal
New · 140m²
With Garage
buy
378.000 €
Apresentamos estas moradias geminadas T3 duplex que se destacam pela sua arquitetura moderna e elegante, proporcionando um ambiente acolhedor desde o primeiro olhar.
Composta por dois Pisos, contempla com 2 suites amplas com Varandas, Sala em conceito Open Space, Aprazível zona de Deck com Churrasqueira, e Pérgula para parqueamento interno da viatura.
Encontram-se disponíveis a fração A e B, espaçosas e com amplas janelas que permitem a entrada de luz natural, uma cozinha de design contemporâneo muito convidativa, semi equipada.
Localizadas no coração de Fernão Ferro, concelho do Seixal.
Nota: As moradias encontram-se em fase de construção, com prazo previsto de finalização para o final de 2024.
Características. :
- Ar Condicionado
- Logradouro/ Zona de lazer;
- Alpendre com churrasqueira;
- Painel solar 300lt, para aquecimento de águas;
- Caixilharia em PVC oscilo-batente com vidros duplos;
- Pavimento Flutuante e Cerâmico
- Estores elétricos;
- Tetos falsos com LEDs em toda a moradia;
- Pré instalação de ar condicionado;
- Aspiração central;
- Automatismo no portão;
- Vídeo Porteiro;
- Loiças WC suspensas;
- Madeiras interiores lacadas a branco;
Composta por:
R/c. :
Hall de entrada: 3m2
- Despenseiro
Sala em Open Space: 24m²
- Porta sacada de acesso ao exterior
Cozinha em Open Space com Sala: 24m2
- placa,
- forno,
- micro-ondas,
- exaustor,
- móveis termo laminados
- bancada em silestone,
- Península
Wc Social
- Loiças suspensas
- Poliban
- Janela
Quarto 1: 14m2
- Roupeiro embutido
- Porta sacada de acesso ao exterior
1º Piso :
Hall de Circulação com 3m2
Suite 1: 20m²
- Porta sacada de acesso à Varanda com 4m2
- Closet
- wc Suite
- Base de Duche
- Loiças suspensas
- Janela: 1
Suite 2: 20m²
- Porta sacada de acesso à Varanda com 6m2
- Closet
- wc Suite
- Base de Duche
- Loiças suspensas
- Janela: 1
Zona Exterior:
Churrasqueira com lava-loiça
Pérgula
Localizada em Fernão Ferro, na zona da Quinta das Laranjeiras, proporciona acesso fácil a comodidades locais, serviços e uma variedade de espaços de lazer, bem como Escolas, Hipermercados, e rápido acesso às Autoestradas principais, A33 e A2.
Marque já a sua visita connosco!
Composta por dois Pisos, contempla com 2 suites amplas com Varandas, Sala em conceito Open Space, Aprazível zona de Deck com Churrasqueira, e Pérgula para parqueamento interno da viatura.
Encontram-se disponíveis a fração A e B, espaçosas e com amplas janelas que permitem a entrada de luz natural, uma cozinha de design contemporâneo muito convidativa, semi equipada.
Localizadas no coração de Fernão Ferro, concelho do Seixal.
Nota: As moradias encontram-se em fase de construção, com prazo previsto de finalização para o final de 2024.
Características. :
- Ar Condicionado
- Logradouro/ Zona de lazer;
- Alpendre com churrasqueira;
- Painel solar 300lt, para aquecimento de águas;
- Caixilharia em PVC oscilo-batente com vidros duplos;
- Pavimento Flutuante e Cerâmico
- Estores elétricos;
- Tetos falsos com LEDs em toda a moradia;
- Pré instalação de ar condicionado;
- Aspiração central;
- Automatismo no portão;
- Vídeo Porteiro;
- Loiças WC suspensas;
- Madeiras interiores lacadas a branco;
Composta por:
R/c. :
Hall de entrada: 3m2
- Despenseiro
Sala em Open Space: 24m²
- Porta sacada de acesso ao exterior
Cozinha em Open Space com Sala: 24m2
- placa,
- forno,
- micro-ondas,
- exaustor,
- móveis termo laminados
- bancada em silestone,
- Península
Wc Social
- Loiças suspensas
- Poliban
- Janela
Quarto 1: 14m2
- Roupeiro embutido
- Porta sacada de acesso ao exterior
1º Piso :
Hall de Circulação com 3m2
Suite 1: 20m²
- Porta sacada de acesso à Varanda com 4m2
- Closet
- wc Suite
- Base de Duche
- Loiças suspensas
- Janela: 1
Suite 2: 20m²
- Porta sacada de acesso à Varanda com 6m2
- Closet
- wc Suite
- Base de Duche
- Loiças suspensas
- Janela: 1
Zona Exterior:
Churrasqueira com lava-loiça
Pérgula
Localizada em Fernão Ferro, na zona da Quinta das Laranjeiras, proporciona acesso fácil a comodidades locais, serviços e uma variedade de espaços de lazer, bem como Escolas, Hipermercados, e rápido acesso às Autoestradas principais, A33 e A2.
Marque já a sua visita connosco!
Contact
See Phone
House 3 Bedrooms
Barril , Encarnação, Mafra, Distrito de Lisboa
New · 157m²
With Garage
buy
450.000 €
Distance to the sea: 500 m as the crow flies.
Single storey villa of contemporary architecture, located in a quiet area with easy access to the beach, just 15 minutes from Torres Vedras / Ericeira and 45 minutes from Lisbon via A.21 /A8.
House is distributed by ’A single floor’, inserted in a plot of land with 570 m2 with excellent framing to enhance the solar disposition, we can enjoy the garden area where there is space for a swimming pool.
Made with the latest materials on the market, combined with the latest technology, it provides you with high comfort.
Composed by:
- Hall with wardrobe (8 m2); (Kitchen 16 m2 - Living room 36 m2) ; Suite (21m2); Bathroom Suite with shower base (4.1m2); Bedroom with wardrobe (15 m2); Bedroom with wardrobe (14 m2); Bathroom with bathtub (7.3 m2).
- Garage (21.8 m2).
- Technical Area (10 m2).
Equipment:
- Fully equipped kitchen;
-Solar panel;
- Electric Blinds;
-Pre-Air-Conditioning;
* Completion of the work by the end of 2024*
*All the information presented is not binding, not exempting the consultation and confirmation of all the documentation of the property*.
Single storey villa of contemporary architecture, located in a quiet area with easy access to the beach, just 15 minutes from Torres Vedras / Ericeira and 45 minutes from Lisbon via A.21 /A8.
House is distributed by ’A single floor’, inserted in a plot of land with 570 m2 with excellent framing to enhance the solar disposition, we can enjoy the garden area where there is space for a swimming pool.
Made with the latest materials on the market, combined with the latest technology, it provides you with high comfort.
Composed by:
- Hall with wardrobe (8 m2); (Kitchen 16 m2 - Living room 36 m2) ; Suite (21m2); Bathroom Suite with shower base (4.1m2); Bedroom with wardrobe (15 m2); Bedroom with wardrobe (14 m2); Bathroom with bathtub (7.3 m2).
- Garage (21.8 m2).
- Technical Area (10 m2).
Equipment:
- Fully equipped kitchen;
-Solar panel;
- Electric Blinds;
-Pre-Air-Conditioning;
* Completion of the work by the end of 2024*
*All the information presented is not binding, not exempting the consultation and confirmation of all the documentation of the property*.
Contact
See Phone
House 3 Bedrooms
Atouguia da Baleia, Peniche, Distrito de Leiria
New · 134m²
With Swimming Pool
buy
420.000 €
Fantástica moradia com piscina em construção e localização tranquila e de vista fantástica sobre a cidade de Peniche e Ilhas das Berlengas a apenas 5 minutos das esplêndidas praias do Baleal e a 50 minutos de Lisboa e do seu Aeroporto.
No exterior encontrará uma piscina com 18,36m2 e um barbecue inseridos num logradouro de 115.50m2, dispondo ainda de zona livre para que possa aproveitar a excelente exposição solar e relaxar e um pequeno jardim ou horta como preferir.
Desfrutando ao máximo da sua nova casa.
Dispõe ainda de uma box para estacionamento, com ligação para carregamento de veículo elétrico.
No seu interior, encontrará ao nível do rés-do-chão, uma sala e cozinha em open space com área de 43.89m2, um quarto com 14.40m2 com grande iluminação natural e ligação ao logradouro e piscina, casa de banho e zona de arrumos.
Já no primeiro andar, duas suites uma com áreas 16.84m2 + 4.80m2 e outra 16.52m2 + 4.32m2 e varanda com fantástica vista e acesso ao roof top com vista espetacular sobre o mar e envolvência, com uma área de relaxamento/solário. Terá ainda ligações, para que caso um dia opte por colocar um jacúzi o possa fazer sem novas obras.
Ao nível dos acabamentos encontramos uma qualidade superior, pelo que a casa será entregue com janelas e portas de caixilharia PVC e vidro duplo, estores elétricos, pré-instalação de ar condicionado e cozinha equipada.
Esta moradia encontra-se em construção oferecendo assim a oportunidade de escolher os materiais, tais como, pavimentos, loiças de casa de banho e móveis de cozinha. Aproveite a oportunidade de fazer uma escolha personalizada e ao seu estilo.
Localizada num bairro residencial calmo e numa zona pacata. Ideal para quem quer tranquilidade no seu dia a dia, longe da confusão, mas perto o suficiente da praia, campos de golf, pinhal. Ideal para quem tem crianças. Onde poderão brincar, jogar ou andar de bicicleta sem perigo.
Tempo previsto de construção é de um ano após contrato.
Não perca a oportunidade e fale connosco!
Você sonhou, a IMOFINANCE promove a concretização!
Na IMOFINANCE encontrará igualmente a solução de crédito habitação mais adequada e vantajosa. Somos intermediários de crédito vinculado, registados no Banco de Portugal sob o nº 7195.
Fazemos partilha com outras imobiliárias (50%/50%)
No exterior encontrará uma piscina com 18,36m2 e um barbecue inseridos num logradouro de 115.50m2, dispondo ainda de zona livre para que possa aproveitar a excelente exposição solar e relaxar e um pequeno jardim ou horta como preferir.
Desfrutando ao máximo da sua nova casa.
Dispõe ainda de uma box para estacionamento, com ligação para carregamento de veículo elétrico.
No seu interior, encontrará ao nível do rés-do-chão, uma sala e cozinha em open space com área de 43.89m2, um quarto com 14.40m2 com grande iluminação natural e ligação ao logradouro e piscina, casa de banho e zona de arrumos.
Já no primeiro andar, duas suites uma com áreas 16.84m2 + 4.80m2 e outra 16.52m2 + 4.32m2 e varanda com fantástica vista e acesso ao roof top com vista espetacular sobre o mar e envolvência, com uma área de relaxamento/solário. Terá ainda ligações, para que caso um dia opte por colocar um jacúzi o possa fazer sem novas obras.
Ao nível dos acabamentos encontramos uma qualidade superior, pelo que a casa será entregue com janelas e portas de caixilharia PVC e vidro duplo, estores elétricos, pré-instalação de ar condicionado e cozinha equipada.
Esta moradia encontra-se em construção oferecendo assim a oportunidade de escolher os materiais, tais como, pavimentos, loiças de casa de banho e móveis de cozinha. Aproveite a oportunidade de fazer uma escolha personalizada e ao seu estilo.
Localizada num bairro residencial calmo e numa zona pacata. Ideal para quem quer tranquilidade no seu dia a dia, longe da confusão, mas perto o suficiente da praia, campos de golf, pinhal. Ideal para quem tem crianças. Onde poderão brincar, jogar ou andar de bicicleta sem perigo.
Tempo previsto de construção é de um ano após contrato.
Não perca a oportunidade e fale connosco!
Você sonhou, a IMOFINANCE promove a concretização!
Na IMOFINANCE encontrará igualmente a solução de crédito habitação mais adequada e vantajosa. Somos intermediários de crédito vinculado, registados no Banco de Portugal sob o nº 7195.
Fazemos partilha com outras imobiliárias (50%/50%)
Contact
See Phone
House 3 Bedrooms Duplex
Alcabideche, Cascais, Distrito de Lisboa
New · 220m²
With Swimming Pool
buy
1.390.000 €
The villa is next to the Natural PARK SINTRA - CASCAIS in the locality of MURCHES, contemporary architecture with 3 Suites, Swimming Pool and Garden. .
Excellent location, exclusively residential area, proximity to local commerce, great road access and easy connection to the A5 motorway, beaches of the Cascais line, Guincho beach and the localities of Sintra and Cascais.
The area of the lot is 327 m2 with gross construction area of 220 m2 distributed over 2 floors as follows:
R/C:
Large entrance hall with 10.20 m2 and stairs access the upper floor
Large common room with 45.35 m2 and panoramic view and access to the outdoor area in solid wood deck and swimming pool
Kitchen with 9 m2, with direct opening to the living room and connection to small outdoor stay space prepared for installation of barbecue equipment
Kitchen equipped with reputable brand equipment (induction hob, oven, microwave, hood, refrigerator, freezer, dishwasher, Boiler)
Laundry with 2.30 m2
Sanitary installation with shower with 3 m2
Cabinet set / wardrobe, floor support
Exterior composed of leisure and garden areas with shruband tree species of little maintenance and water consumption
Parking for 2 vehicles and socket for installation of charging station for electric vehicles
Floor 1:
Large distribution hall with 9.80 m2 and unobstructed view of the Sintra Natural Park - Cascais
Suite 1 with 14.80 m2, with wardrobe, toilet with 3.50 m2 and access to balcony with floor deck
Suite 2 with 21.50 m2 with closet, Wc with 5.15 m2 and access to balcony with floor deck
Suite 3 with 11.10 m2 with wardrobe, wc with 4.60 m2 and access to balcony with floor deck
MATERIALS, FINISHES AND EQUIPMENT
Exterior:
Draining porous concrete circulation floors (100% permeable)
Flooring of a stay area in a solid wood deck in Ipê
Areas of outdoor arrangements in grass, pine bark and shrubby and tree species of little maintenance
Exterior walls of the villa composed of thermal blocks with thermal insulation coating by the exterior in ETIC system (bonnet)
Walls lined with solid wood deck of Ipê
Minimalist window frames with thermal cut and low emissive double glazing
Electric outer blinds of orientable lamellae with recoil box
Afizélia solid wood entrance door with lock and safety hinges
100% acrylic ink painting to white color
Guard - Bodies in iron structure and prumos of modified term solid wood
Swimming pool with ceramic insert coating
Brick masonry walls and railing in lacquered iron prumos
Automated car access gate
Automatic irrigation system
Video intercom
Video surveillance system
Interior:
Brick masonry walls
Floors in laminate floor with solid oak wood
Floors of sanitary installations, ceramic mosaic
Stuccoed and painted walls
Walls of sanitary installations in ceramic mosaic
Entrance hall walls and distribution in lacada wood panels
Doors, laded,
Cabinets and cabinet fronts, lacada wood
Air conditioning system in duct
Indoor ventilation system to ensure indoor air quality
Electric underfloor ing in sanitary facilities
German-made kitchen properly equipped with built-in dishwasher, induction hob, built-in hood, dishwasher and laundry, vertical freezer, refrigerator, oven and microwave
Central Aspiration
Wireless home automation system with remote control via smart phone
Excellent location, exclusively residential area, proximity to local commerce, great road access and easy connection to the A5 motorway, beaches of the Cascais line, Guincho beach and the localities of Sintra and Cascais.
The area of the lot is 327 m2 with gross construction area of 220 m2 distributed over 2 floors as follows:
R/C:
Large entrance hall with 10.20 m2 and stairs access the upper floor
Large common room with 45.35 m2 and panoramic view and access to the outdoor area in solid wood deck and swimming pool
Kitchen with 9 m2, with direct opening to the living room and connection to small outdoor stay space prepared for installation of barbecue equipment
Kitchen equipped with reputable brand equipment (induction hob, oven, microwave, hood, refrigerator, freezer, dishwasher, Boiler)
Laundry with 2.30 m2
Sanitary installation with shower with 3 m2
Cabinet set / wardrobe, floor support
Exterior composed of leisure and garden areas with shruband tree species of little maintenance and water consumption
Parking for 2 vehicles and socket for installation of charging station for electric vehicles
Floor 1:
Large distribution hall with 9.80 m2 and unobstructed view of the Sintra Natural Park - Cascais
Suite 1 with 14.80 m2, with wardrobe, toilet with 3.50 m2 and access to balcony with floor deck
Suite 2 with 21.50 m2 with closet, Wc with 5.15 m2 and access to balcony with floor deck
Suite 3 with 11.10 m2 with wardrobe, wc with 4.60 m2 and access to balcony with floor deck
MATERIALS, FINISHES AND EQUIPMENT
Exterior:
Draining porous concrete circulation floors (100% permeable)
Flooring of a stay area in a solid wood deck in Ipê
Areas of outdoor arrangements in grass, pine bark and shrubby and tree species of little maintenance
Exterior walls of the villa composed of thermal blocks with thermal insulation coating by the exterior in ETIC system (bonnet)
Walls lined with solid wood deck of Ipê
Minimalist window frames with thermal cut and low emissive double glazing
Electric outer blinds of orientable lamellae with recoil box
Afizélia solid wood entrance door with lock and safety hinges
100% acrylic ink painting to white color
Guard - Bodies in iron structure and prumos of modified term solid wood
Swimming pool with ceramic insert coating
Brick masonry walls and railing in lacquered iron prumos
Automated car access gate
Automatic irrigation system
Video intercom
Video surveillance system
Interior:
Brick masonry walls
Floors in laminate floor with solid oak wood
Floors of sanitary installations, ceramic mosaic
Stuccoed and painted walls
Walls of sanitary installations in ceramic mosaic
Entrance hall walls and distribution in lacada wood panels
Doors, laded,
Cabinets and cabinet fronts, lacada wood
Air conditioning system in duct
Indoor ventilation system to ensure indoor air quality
Electric underfloor ing in sanitary facilities
German-made kitchen properly equipped with built-in dishwasher, induction hob, built-in hood, dishwasher and laundry, vertical freezer, refrigerator, oven and microwave
Central Aspiration
Wireless home automation system with remote control via smart phone
Contact
See Phone
House 3 Bedrooms Triplex
Quinta do Conde, Sesimbra, Distrito de Setúbal
New · 122m²
With Garage
buy
430.000 €
Moradia T3 nova, geminada com garagem em Quinta do Conde. Pronta a escriturar!
Piso 0:
Sala com lareira/recuperador de calor (Pellets) open space, cozinha com península semi-equipada placa de indução, exaustor, forno, micro-ondas, e casa de banho social.
Sala 24,88 m2
Cozinha 22,46 m2
Casa de banho 1,45 m2
Garagem 17,88 m2
Piso 1:
2 Suítes ambas com roupeiro, uma com casa de banho com poliban e varanda. Segunda suíte casa de banho completa com banheira e varanda.
Suíte 1 - 13,56 m2
Casa de banho 3,29 m2
Varanda 4,62 m2
Suíte 2 - 16,18 m2
Casa de banho 5,67 m2
Varanda 10,82 m2
Sótão:
Suíte com roupeiro, casa de banho e arrumos.
Suíte 3 - 14,61 m2
Casa de banho 2,69 m2
Todo o imóvel com tetos falsos c/ Leds
Madeiras lacadas em branco
Chão flutuante exceto cozinha e casas de banho que é cerâmico. Janelas em PVC com vidros duplos e estores elétricos.
Equipamentos:
- Piso radiante nos quartos
- Aspiração central
- Portões automáticos
- Vídeo porteiro
- Alarme
- Painel solar para aquecimento de águas domesticas
- Pré-instalação de ar condicionado
Exterior:
Garagem e excelente logradouro.
Tratamos do seu financiamento com profissionais formados e qualificados, para o ajudar a obter as melhores condições sem qualquer custo adicional. Trabalhamos diariamente com todas as entidades bancárias, de forma a garantir a melhor solução de crédito habitação para si.
A Quinta do Conde é uma freguesia portuguesa do concelho de Sesimbra , com 14,22 km² de área e 25 606 habitantes (2011), dos quais 25 por cento com menos de trinta anos. Em 1991 o número de habitantes situava-se nos 7958, o que reflecte o grande crescimento demográfico desta freguesia ao longo dos últimos vinte anos. A sua densidade populacional é 1 800,7 hab./km². Tem estatuto de vila. O associativismo fez história na freguesia.
A Quinta do Conde conta com mais de quatro dezenas de Associações, sendo hoje em dia um marco importante no desenvolvimento cultural, recreativo e desportivo local. A Quinta do Conde é uma freguesia localizada a Nordeste do concelho de Sesimbra, junto à Estrada Nacional 10, precisamente no centro da Península de Setúbal e situa-se junto aos grandes centros urbanos, a cerca de 30 km de Lisboa e a 20 km de Setúbal, junto a importantes áreas industriais (Makro, Autoeuropa, Coca-Cola, etc.) permitindo que o seu desenvolvimento demográfico fosse rápido.
Marque a sua visita!
Para mais informações contacte:
Salomé Batalha
SCI imobiliária
Piso 0:
Sala com lareira/recuperador de calor (Pellets) open space, cozinha com península semi-equipada placa de indução, exaustor, forno, micro-ondas, e casa de banho social.
Sala 24,88 m2
Cozinha 22,46 m2
Casa de banho 1,45 m2
Garagem 17,88 m2
Piso 1:
2 Suítes ambas com roupeiro, uma com casa de banho com poliban e varanda. Segunda suíte casa de banho completa com banheira e varanda.
Suíte 1 - 13,56 m2
Casa de banho 3,29 m2
Varanda 4,62 m2
Suíte 2 - 16,18 m2
Casa de banho 5,67 m2
Varanda 10,82 m2
Sótão:
Suíte com roupeiro, casa de banho e arrumos.
Suíte 3 - 14,61 m2
Casa de banho 2,69 m2
Todo o imóvel com tetos falsos c/ Leds
Madeiras lacadas em branco
Chão flutuante exceto cozinha e casas de banho que é cerâmico. Janelas em PVC com vidros duplos e estores elétricos.
Equipamentos:
- Piso radiante nos quartos
- Aspiração central
- Portões automáticos
- Vídeo porteiro
- Alarme
- Painel solar para aquecimento de águas domesticas
- Pré-instalação de ar condicionado
Exterior:
Garagem e excelente logradouro.
Tratamos do seu financiamento com profissionais formados e qualificados, para o ajudar a obter as melhores condições sem qualquer custo adicional. Trabalhamos diariamente com todas as entidades bancárias, de forma a garantir a melhor solução de crédito habitação para si.
A Quinta do Conde é uma freguesia portuguesa do concelho de Sesimbra , com 14,22 km² de área e 25 606 habitantes (2011), dos quais 25 por cento com menos de trinta anos. Em 1991 o número de habitantes situava-se nos 7958, o que reflecte o grande crescimento demográfico desta freguesia ao longo dos últimos vinte anos. A sua densidade populacional é 1 800,7 hab./km². Tem estatuto de vila. O associativismo fez história na freguesia.
A Quinta do Conde conta com mais de quatro dezenas de Associações, sendo hoje em dia um marco importante no desenvolvimento cultural, recreativo e desportivo local. A Quinta do Conde é uma freguesia localizada a Nordeste do concelho de Sesimbra, junto à Estrada Nacional 10, precisamente no centro da Península de Setúbal e situa-se junto aos grandes centros urbanos, a cerca de 30 km de Lisboa e a 20 km de Setúbal, junto a importantes áreas industriais (Makro, Autoeuropa, Coca-Cola, etc.) permitindo que o seu desenvolvimento demográfico fosse rápido.
Marque a sua visita!
Para mais informações contacte:
Salomé Batalha
SCI imobiliária
Contact
See Phone
House 3 Bedrooms
Brejos de Azeitão, Azeitão (São Lourenço e São Simão), Setúbal, Distrito de Setúbal
New · 131m²
With Garage
buy
565.000 €
If you are looking for a change of scenery to a calmer area...we have the solution for you!
Semi-new 4-room house from 2022, located on a 482m2 plot of land, consisting of an Open Space kitchen and living room fully equipped with AEG and LG appliances (induction hob, oven, extractor fan, refrigerator, microwave, shredder and silestone kitchen counter. A 16.5 m2 suite with a Walk In Closet, bathroom with shower and towel warmer. The house also has 2 more bedrooms with built-in wardrobes and desks and a main bathroom with shower and towel warmer . All the rooms are in parquet. At the entrance to the house we can also count on a large wardrobe that serves as a shoe rack, storage and also where the electrical panels are located. The entire house has LED lighting and all the windows are very wide, which makes so that the house has plenty of light.
This house is very well thermally insulated as it has an air box, swing-and-turn PVC windows with double glazing, electric shutters with thermal cut-off and double walls with thermal insulation.
In terms of technology, this property is very well achieved, the house has air conditioning in all rooms, central vacuum inside and outside so you can comfortably vacuum your car, heat pump for heating the water, a highly developed security system with 5 video surveillance cameras, sensors outside the house and alarm system, video intercom, 9 photovoltaic panels.
In the outdoor space, in addition to the beautiful garden that gives us a feeling of peace, we can count on a great heated saltwater swimming pool measuring 8mx4m and with a pool cover. The pool is isolated from the rest of the garden with opaque laminated glass.
To support the pool you can count on an annex measuring 40 m2. The toilet and barbecue are already pre-installed.
For the garden you can also count on a well for automatic irrigation.
To enter and exit comfortably, the house has an automatic gate.
House with easy access to the highway, 30 minutes from Lisbon. 5 minutes away you will find commercial spaces, restaurants, schools and green spaces.
Semi-new 4-room house from 2022, located on a 482m2 plot of land, consisting of an Open Space kitchen and living room fully equipped with AEG and LG appliances (induction hob, oven, extractor fan, refrigerator, microwave, shredder and silestone kitchen counter. A 16.5 m2 suite with a Walk In Closet, bathroom with shower and towel warmer. The house also has 2 more bedrooms with built-in wardrobes and desks and a main bathroom with shower and towel warmer . All the rooms are in parquet. At the entrance to the house we can also count on a large wardrobe that serves as a shoe rack, storage and also where the electrical panels are located. The entire house has LED lighting and all the windows are very wide, which makes so that the house has plenty of light.
This house is very well thermally insulated as it has an air box, swing-and-turn PVC windows with double glazing, electric shutters with thermal cut-off and double walls with thermal insulation.
In terms of technology, this property is very well achieved, the house has air conditioning in all rooms, central vacuum inside and outside so you can comfortably vacuum your car, heat pump for heating the water, a highly developed security system with 5 video surveillance cameras, sensors outside the house and alarm system, video intercom, 9 photovoltaic panels.
In the outdoor space, in addition to the beautiful garden that gives us a feeling of peace, we can count on a great heated saltwater swimming pool measuring 8mx4m and with a pool cover. The pool is isolated from the rest of the garden with opaque laminated glass.
To support the pool you can count on an annex measuring 40 m2. The toilet and barbecue are already pre-installed.
For the garden you can also count on a well for automatic irrigation.
To enter and exit comfortably, the house has an automatic gate.
House with easy access to the highway, 30 minutes from Lisbon. 5 minutes away you will find commercial spaces, restaurants, schools and green spaces.
Contact
See Phone
House 3 Bedrooms Triplex
Murches, Alcabideche, Cascais, Distrito de Lisboa
New · 170m²
With Garage
buy
1.670.000 €
Detached villa with 2 floors of contemporary style, with garden and heated pool.
With the following composition:
Floor 0: Entrance hall, living room with access to the garden and pool, kitchen, guest toilet
Floor 1: 3 suites and balconies
Basement: Storage, bedroom and bathroom
Quality finishes, lots of light, sea views, garden and heated pool.
End of constriction scheduled for September 2023.
The information referred to is not binding. You should consult the property’s documentation.
Cascais is a town that brings together a number of attractions that make it perhaps one of the most recognised places in Portugal, one of the most pleasant to live in and, certainly, one of the most desirable to invest. From the outset, its location near Lisbon allows you to combine the best that can be found in the country’s capital with the exclusivity of a medium-sized village, full of charms and good reasons to be chosen as a place to live.
---
ABOUT MÉTODO
AMI: 866
Founded in 1988, Método has been accumulating a growing turnover supported by a team of experienced professionals, subject to constant updating. Método is equipped to accompany and advise any type of real estate operation, in a capable and efficient way.
With the following composition:
Floor 0: Entrance hall, living room with access to the garden and pool, kitchen, guest toilet
Floor 1: 3 suites and balconies
Basement: Storage, bedroom and bathroom
Quality finishes, lots of light, sea views, garden and heated pool.
End of constriction scheduled for September 2023.
The information referred to is not binding. You should consult the property’s documentation.
Cascais is a town that brings together a number of attractions that make it perhaps one of the most recognised places in Portugal, one of the most pleasant to live in and, certainly, one of the most desirable to invest. From the outset, its location near Lisbon allows you to combine the best that can be found in the country’s capital with the exclusivity of a medium-sized village, full of charms and good reasons to be chosen as a place to live.
---
ABOUT MÉTODO
AMI: 866
Founded in 1988, Método has been accumulating a growing turnover supported by a team of experienced professionals, subject to constant updating. Método is equipped to accompany and advise any type of real estate operation, in a capable and efficient way.
Contact
See Phone
Town House 3 Bedrooms
Fernão Ferro, Seixal, Distrito de Setúbal
New · 148m²
buy
375.000 €
3 bedroom villa of contemporary architecture, land area with 155m2 and floor area of 148m2, spread over 2 floors.
Located in the area of Fernão Ferro, in Seixal.
It is set in a plot with an outdoor area where you can find a barbecue and a parking area.
House equipped with air conditioning, fireplace, PVC windows, double glazing, central vacuum, electric shutters, automatic gates, video intercom, solar panels and alarm.
Floor 0 consists of a living room of 25m2, the kitchen of 16m2 in open space and fully equipped, a social bathroom of 4m2 with window.
On the 1st floor we have a hall of 5m2, a suite of 18m2 with a closet of 5m2 and a bathroom of 4m2 with window, two bedrooms of 14m2 and 17m2, all with opening wardrobes and windows and another social bathroom of 6m2.
Surrounded by nature in all axes and by the most beautiful beaches of the South Bank, Fernão Ferro is a quiet area, perfect for value for money and a refuge for those who want to escape the urban jungle.
Just 25 minutes from Lisbon and 20 minutes from the beaches of Sesimbra, Costa da Caparica and Arrábida, this parish has more than 20 thousand inhabitants. Quiet family area, full of athletes of all ages and animal lovers.
The local commerce is quite rich and diverse. Health and education are also assured, the parks serve both kids and adults.
There you can be sure that you will be even more surrendered to what is considered to be the ’lung of the South Bank’.
Located in the area of Fernão Ferro, in Seixal.
It is set in a plot with an outdoor area where you can find a barbecue and a parking area.
House equipped with air conditioning, fireplace, PVC windows, double glazing, central vacuum, electric shutters, automatic gates, video intercom, solar panels and alarm.
Floor 0 consists of a living room of 25m2, the kitchen of 16m2 in open space and fully equipped, a social bathroom of 4m2 with window.
On the 1st floor we have a hall of 5m2, a suite of 18m2 with a closet of 5m2 and a bathroom of 4m2 with window, two bedrooms of 14m2 and 17m2, all with opening wardrobes and windows and another social bathroom of 6m2.
Surrounded by nature in all axes and by the most beautiful beaches of the South Bank, Fernão Ferro is a quiet area, perfect for value for money and a refuge for those who want to escape the urban jungle.
Just 25 minutes from Lisbon and 20 minutes from the beaches of Sesimbra, Costa da Caparica and Arrábida, this parish has more than 20 thousand inhabitants. Quiet family area, full of athletes of all ages and animal lovers.
The local commerce is quite rich and diverse. Health and education are also assured, the parks serve both kids and adults.
There you can be sure that you will be even more surrendered to what is considered to be the ’lung of the South Bank’.
Contact
See Phone
House 3 Bedrooms Triplex
Casal do Bispo, Pontinha e Famões, Odivelas, Distrito de Lisboa
New · 163m²
With Garage
buy
694.999 €
Moradia T3+1 nova a estrear com piscina em Famões, em Odivelas
Referência: CZ2746
Moradia com uma área total de 299 m2, composta por:
Piso -1
- Garagem para 3 viaturas;
- Lavandaria;
- Casa de banho completa
- Área técnica;
Piso 0
- Hall de entrada com 7.10 m;
- Casa de banho social com 2.95 m2;
- Escadas de acesso aos restantes pisos;
- Cozinha totalmente equipada
- Sala e cozinha em open space com 40 m2;
- Varanda com acesso ao jardim e a zona de piscina;
Piso 1
- Hall dos quartos com 5.30 m2;
- Quarto 1 com 15.90 m2;
- Quarto 2 com 11 m2;
- Varanda comum aos quartos;
- Casa de banho de serviço com 6 m2;
- Quarto 3 em suite com 19.35 m2 + Wc suite com 5.45 m2;
- Varanda privada da suite;
Piso 2
- Divisão para Quarto / Escritório com 20m2;
- Cobertura com terraço com vistas desafogadas;
No exterior:
- Jardim;
- Piscina aquecida;
- Churrasqueira;
Características:
- Sistema de domótica de luzes, estores, alarme, musica ambiente, com sincronização pelo o telemóvel;
- Cozinha totalmente equipada com eletrodomésticos de alta gama;
- Lavandaria com com máquina de lavar roupa e máquina de secar;
- Painéis solares para aquecimento das águas;
- Pré instalação de sistema de recuperação de águas pluviais;
- Pré instalação de rega automática;
- Bomba de calor para aquecimento da água da piscina;
- Ar condicionado;
- Porta de alta segurança;
- Janelas com vidros duplos;
- Estores elétricos e térmicos;
- Tectos falsos com leds embutidos;
- Portões elétricos;
Trata-se de uma moradia T3+1 nova a estrear com um design moderno e elegante, com uma área total de construção de 299 m2 que dispõe de acabamentos de alta qualidade.
Moradia com arquitetura moderna incluindo comodidades como piscina, varandas e terraço com vistas panorâmicas.
Áreas:
- Total do terreno: 286 m2.
- Implementação do edifício: 86.27 m2.
- Bruta de construção: 299.10 m2.
- Bruta dependente: 97.70 m2.
- Bruta privativa: 201.40 m2.
Situada em zona calma de Famões, com fácil acesso a escolas, comércio e serviços, bem como à rede de transportes.
A proximidade com Lisboa permite desfrutar da tranquilidade sem abdicar das comodidades da cidade.
Nas imediações, dispõe de variado tipo de comércio e serviços, incluindo jardins infantis, centros de saúde, cafés e outros estabelecimentos comerciais.
Excelentes acessos a Lisboa e às principais autoestradas através do IC17 (CRIL) e IC16.
Para mais informações e/ ou agendar visita contacte (telefone) ou (telefone)
Para mais soluções consulte: liskasasimobiliaria pt
’LisKasas o caminho mais rápido e seguro na procura da sua futura casa’
Referência: CZ2746
Moradia com uma área total de 299 m2, composta por:
Piso -1
- Garagem para 3 viaturas;
- Lavandaria;
- Casa de banho completa
- Área técnica;
Piso 0
- Hall de entrada com 7.10 m;
- Casa de banho social com 2.95 m2;
- Escadas de acesso aos restantes pisos;
- Cozinha totalmente equipada
- Sala e cozinha em open space com 40 m2;
- Varanda com acesso ao jardim e a zona de piscina;
Piso 1
- Hall dos quartos com 5.30 m2;
- Quarto 1 com 15.90 m2;
- Quarto 2 com 11 m2;
- Varanda comum aos quartos;
- Casa de banho de serviço com 6 m2;
- Quarto 3 em suite com 19.35 m2 + Wc suite com 5.45 m2;
- Varanda privada da suite;
Piso 2
- Divisão para Quarto / Escritório com 20m2;
- Cobertura com terraço com vistas desafogadas;
No exterior:
- Jardim;
- Piscina aquecida;
- Churrasqueira;
Características:
- Sistema de domótica de luzes, estores, alarme, musica ambiente, com sincronização pelo o telemóvel;
- Cozinha totalmente equipada com eletrodomésticos de alta gama;
- Lavandaria com com máquina de lavar roupa e máquina de secar;
- Painéis solares para aquecimento das águas;
- Pré instalação de sistema de recuperação de águas pluviais;
- Pré instalação de rega automática;
- Bomba de calor para aquecimento da água da piscina;
- Ar condicionado;
- Porta de alta segurança;
- Janelas com vidros duplos;
- Estores elétricos e térmicos;
- Tectos falsos com leds embutidos;
- Portões elétricos;
Trata-se de uma moradia T3+1 nova a estrear com um design moderno e elegante, com uma área total de construção de 299 m2 que dispõe de acabamentos de alta qualidade.
Moradia com arquitetura moderna incluindo comodidades como piscina, varandas e terraço com vistas panorâmicas.
Áreas:
- Total do terreno: 286 m2.
- Implementação do edifício: 86.27 m2.
- Bruta de construção: 299.10 m2.
- Bruta dependente: 97.70 m2.
- Bruta privativa: 201.40 m2.
Situada em zona calma de Famões, com fácil acesso a escolas, comércio e serviços, bem como à rede de transportes.
A proximidade com Lisboa permite desfrutar da tranquilidade sem abdicar das comodidades da cidade.
Nas imediações, dispõe de variado tipo de comércio e serviços, incluindo jardins infantis, centros de saúde, cafés e outros estabelecimentos comerciais.
Excelentes acessos a Lisboa e às principais autoestradas através do IC17 (CRIL) e IC16.
Para mais informações e/ ou agendar visita contacte (telefone) ou (telefone)
Para mais soluções consulte: liskasasimobiliaria pt
’LisKasas o caminho mais rápido e seguro na procura da sua futura casa’
Contact
See Phone
House 3 Bedrooms
Fernão Ferro, Seixal, Distrito de Setúbal
New · 124m²
buy
445.000 €
New, detached, single storey 3 bedroom villa with swimming pool in Pinhal do General, location of excellence.
Open space living room, fully equipped kitchen with hob, extractor fan, oven, microwave, dishwasher, washing machine and fridge.
2 Bedrooms both with wardrobe and suite with dressing room and bathroom.
Areas:
Living Room - 50 m2
Kitchen - 8.50 m2
Bathroom - 5.04 m2
Bedroom 1 - 12.71 m2
Bedroom 2 - 13.20 m2
Suite - 18.63 m2
Walk-in closet - 3.24
Bathroom 4.14 m2
Outdoor bathroom 2 m2
Every property with false ceilings with LEDs.
Floating floors throughout the property except kitchen and bathrooms which is ceramic.
PVC windows with double tilt-and-turn glazing and electric shutters.
White lacquered woods.
Armored door.
Equipment:
- Pre-installation of air conditioning
- Central vacuum
- Video intercom
- Solar panel for domestic water heating
- Pre-installation of gate automation
Exterior:
Patio with barbecue and swimming pool 5.10 x 2.55 m.
Due to its location, Fernão Ferro is a great choice to live, it is located 5 minutes from the entrance of the A33, 10 minutes from Fertagus Station and 17 minutes from the beaches of Sesimbra, Lagoa de Albufeira and Costa da Caparica. It has all kinds of commerce (Hairdressers, Our Barbershop, Cafes, Supermarkets, Butcher, Pharmacy etc.), Schools and Banks. In Parque das Lagoas you will find a green space with a playground and leisure area, where you can enjoy good family moments.
We take care of your financing with trained and qualified professionals, to help you get the best conditions at no additional cost. We work daily with all banking entities, in order to guarantee the best mortgage solution for you.
For more information contact:
Salomé Batalha
SCI real estate
Open space living room, fully equipped kitchen with hob, extractor fan, oven, microwave, dishwasher, washing machine and fridge.
2 Bedrooms both with wardrobe and suite with dressing room and bathroom.
Areas:
Living Room - 50 m2
Kitchen - 8.50 m2
Bathroom - 5.04 m2
Bedroom 1 - 12.71 m2
Bedroom 2 - 13.20 m2
Suite - 18.63 m2
Walk-in closet - 3.24
Bathroom 4.14 m2
Outdoor bathroom 2 m2
Every property with false ceilings with LEDs.
Floating floors throughout the property except kitchen and bathrooms which is ceramic.
PVC windows with double tilt-and-turn glazing and electric shutters.
White lacquered woods.
Armored door.
Equipment:
- Pre-installation of air conditioning
- Central vacuum
- Video intercom
- Solar panel for domestic water heating
- Pre-installation of gate automation
Exterior:
Patio with barbecue and swimming pool 5.10 x 2.55 m.
Due to its location, Fernão Ferro is a great choice to live, it is located 5 minutes from the entrance of the A33, 10 minutes from Fertagus Station and 17 minutes from the beaches of Sesimbra, Lagoa de Albufeira and Costa da Caparica. It has all kinds of commerce (Hairdressers, Our Barbershop, Cafes, Supermarkets, Butcher, Pharmacy etc.), Schools and Banks. In Parque das Lagoas you will find a green space with a playground and leisure area, where you can enjoy good family moments.
We take care of your financing with trained and qualified professionals, to help you get the best conditions at no additional cost. We work daily with all banking entities, in order to guarantee the best mortgage solution for you.
For more information contact:
Salomé Batalha
SCI real estate
Contact
See Phone
House 3 Bedrooms
Altura, Castro Marim, Distrito de Faro
New · 107m²
With Garage
buy
545.000 €
House for sale, type T3, and swimming pool, with 137.45 m2 of gross construction area.
This villa of modern architecture with a high quality construction, has A+ energy certification.
It consists of a parking space with a pergola, ground floor and ground floor.
The ground floor consists of a kitchen with pantry, fully equipped and open to a large living room with a guest toilet. It also has a living room.
On the ground floor there are 2 en-suite bedrooms, with fitted wardrobes, air conditioning and modern toilets.
The outdoor space consists of 2 terraces in one of which the swimming pool is inserted. Access to the ground floor is via stairs through the living room.
It is located in the village of Altura, about 500 meters from the beach, which is part of the bay of Monte Gordo, in the middle of the Ria Formosa. The fact that it is located in an extensive and beautiful bay makes the sea calm and one of the safest beaches for children in the Algarve. The average air temperature fluctuates between a minimum of 12°C in January to a maximum of 32°C in August, while the average sea temperature oscillates between a minimum of 16°C in February to a maximum of 25°C between July and September, making this the sea beach with the warmest sea in Portugal.
The city of Vila Real de Santo António is 7 km away, with its historic Pombaline centre, with an attractive traditional local shops, its beautiful marina, the imposing lighthouse and one of the best sports complexes in the country.
It also has a large pine forest, with several circuits and routes for pedestrian and bicycle walks, in the middle of nature, where we can also find a lake with wild ducks.
Faro airport is 60 km away and Seville airport is 150 km away by motorway. The international bridge over the Guadiana River is just 6 km away.
This villa of modern architecture with a high quality construction, has A+ energy certification.
It consists of a parking space with a pergola, ground floor and ground floor.
The ground floor consists of a kitchen with pantry, fully equipped and open to a large living room with a guest toilet. It also has a living room.
On the ground floor there are 2 en-suite bedrooms, with fitted wardrobes, air conditioning and modern toilets.
The outdoor space consists of 2 terraces in one of which the swimming pool is inserted. Access to the ground floor is via stairs through the living room.
It is located in the village of Altura, about 500 meters from the beach, which is part of the bay of Monte Gordo, in the middle of the Ria Formosa. The fact that it is located in an extensive and beautiful bay makes the sea calm and one of the safest beaches for children in the Algarve. The average air temperature fluctuates between a minimum of 12°C in January to a maximum of 32°C in August, while the average sea temperature oscillates between a minimum of 16°C in February to a maximum of 25°C between July and September, making this the sea beach with the warmest sea in Portugal.
The city of Vila Real de Santo António is 7 km away, with its historic Pombaline centre, with an attractive traditional local shops, its beautiful marina, the imposing lighthouse and one of the best sports complexes in the country.
It also has a large pine forest, with several circuits and routes for pedestrian and bicycle walks, in the middle of nature, where we can also find a lake with wild ducks.
Faro airport is 60 km away and Seville airport is 150 km away by motorway. The international bridge over the Guadiana River is just 6 km away.
Contact
See Phone
House 3 Bedrooms Duplex
Moncarapacho, Moncarapacho e Fuseta, Olhão, Distrito de Faro
New · 192m²
With Garage
buy
800.000 €
3 bedroom villa with swimming pool, under construction with final completion review of August 2024 with 257m2, located in a quiet area in Moncarapacho.
Surrounded by other villas and inserted in a quiet urbanisation but very close to all kinds of services.
All this surroundings allow you to have a relaxed lifestyle and privilege walking.
The villa is of modern architecture with a great quality of construction and large areas.
Composed of two floors and two entrances.
At the front of the house we have a patio that gives access to the main entrance and on the side we have access to the garage and we also have a storage room.
At the back we have another entrance that privileges us with a wonderful swimming pool, where you can enjoy pleasant moments of leisure.
Inside we find a large entrance hall that gives us access to a spacious living room with fireplace and large windows where it allows a grandiose entry of natural light.
We have a fully equipped kitchen with plenty of natural light. It has space for your meals.
We also have a pantry, a service bathroom and an office.
Upstairs we find a bathroom and three bedrooms with built-in wardrobes, one of which is en suite and contains a walk-in closet. All rooms have balconies, but the en-suite room has a front and side balcony.
The villa is equipped with solar panels, electric shutters and double-glazed aluminium windows.
In the finishes, the walls will be covered in a light colour and in smooth plaster that will give it a great luminosity.
In this property, its highlight is the location in a quiet area, which allows you a relaxed level of life, and where you can privilege walking to the most varied services.
This could be your next dream home, visit and you will like it.
Surrounded by other villas and inserted in a quiet urbanisation but very close to all kinds of services.
All this surroundings allow you to have a relaxed lifestyle and privilege walking.
The villa is of modern architecture with a great quality of construction and large areas.
Composed of two floors and two entrances.
At the front of the house we have a patio that gives access to the main entrance and on the side we have access to the garage and we also have a storage room.
At the back we have another entrance that privileges us with a wonderful swimming pool, where you can enjoy pleasant moments of leisure.
Inside we find a large entrance hall that gives us access to a spacious living room with fireplace and large windows where it allows a grandiose entry of natural light.
We have a fully equipped kitchen with plenty of natural light. It has space for your meals.
We also have a pantry, a service bathroom and an office.
Upstairs we find a bathroom and three bedrooms with built-in wardrobes, one of which is en suite and contains a walk-in closet. All rooms have balconies, but the en-suite room has a front and side balcony.
The villa is equipped with solar panels, electric shutters and double-glazed aluminium windows.
In the finishes, the walls will be covered in a light colour and in smooth plaster that will give it a great luminosity.
In this property, its highlight is the location in a quiet area, which allows you a relaxed level of life, and where you can privilege walking to the most varied services.
This could be your next dream home, visit and you will like it.
Contact
See Phone
House 3 Bedrooms +1
Quinta do Desembargador, Laranjeiro e Feijó, Almada, Distrito de Setúbal
New · 190m²
With Garage
buy
650.000 €
Moradia T3 com Cave em Feijó, Quinta Desembargador.
Apresentamos uma encantadora moradia T3 localizada na prestigiada Quinta Desembargador, em Feijó. Esta moradia oferece um ambiente acolhedor e confortável, ideal para famílias que procuram um lar espaçoso e bem localizado.
Tipologia: T3 (Três quartos)
Localização: Feijó, Quinta Desembargador
Áreas: Amplas e bem distribuídas
Cave: Espaçosa, ideal para arrumos ou como sala de lazer
Quartos: Três quartos amplos, com excelente iluminação natural e armários embutidos.
Sala de Estar: Espaçosa, com janelas grandes que proporcionam muita luz natural.
Cozinha: Totalmente equipada, com design moderno e funcional.
Casas de Banho: Duas casas de banho completas, com acabamentos de alta qualidade.
Cave: Uma grande cave que pode ser utilizada para arrumos, sala de jogos ou até mesmo para criar um escritório ou ginásio.
Jardim: Espaço exterior agradável, ideal para momentos de lazer e convívio com piscina.
Garagem: Estacionamento para uma viatura.
Proximidade: Localizada perto de escolas, supermercados, transportes públicos e outros serviços essenciais.
Esta moradia T3 com cave é a escolha perfeita para quem procura uma vida confortável e tranquila na Quinta Desembargador, Feijó. Não perca esta oportunidade única!
Tratamos do seu financiamento com profissionais formados e qualificados, para o ajudar a obter as melhores condições sem qualquer custo adicional. Trabalhamos diariamente com todas as entidades bancárias, de forma a garantir a melhor solução de crédito habitação para si
Para mais informações contacto:
Pedro Silva
SCI Imobiliária
Apresentamos uma encantadora moradia T3 localizada na prestigiada Quinta Desembargador, em Feijó. Esta moradia oferece um ambiente acolhedor e confortável, ideal para famílias que procuram um lar espaçoso e bem localizado.
Tipologia: T3 (Três quartos)
Localização: Feijó, Quinta Desembargador
Áreas: Amplas e bem distribuídas
Cave: Espaçosa, ideal para arrumos ou como sala de lazer
Quartos: Três quartos amplos, com excelente iluminação natural e armários embutidos.
Sala de Estar: Espaçosa, com janelas grandes que proporcionam muita luz natural.
Cozinha: Totalmente equipada, com design moderno e funcional.
Casas de Banho: Duas casas de banho completas, com acabamentos de alta qualidade.
Cave: Uma grande cave que pode ser utilizada para arrumos, sala de jogos ou até mesmo para criar um escritório ou ginásio.
Jardim: Espaço exterior agradável, ideal para momentos de lazer e convívio com piscina.
Garagem: Estacionamento para uma viatura.
Proximidade: Localizada perto de escolas, supermercados, transportes públicos e outros serviços essenciais.
Esta moradia T3 com cave é a escolha perfeita para quem procura uma vida confortável e tranquila na Quinta Desembargador, Feijó. Não perca esta oportunidade única!
Tratamos do seu financiamento com profissionais formados e qualificados, para o ajudar a obter as melhores condições sem qualquer custo adicional. Trabalhamos diariamente com todas as entidades bancárias, de forma a garantir a melhor solução de crédito habitação para si
Para mais informações contacto:
Pedro Silva
SCI Imobiliária
Contact
See Phone
House 3 Bedrooms
Cabração e Moreira do Lima, Ponte de Lima, Distrito de Viana do Castelo
New · 250m²
With Garage
buy
470.000 €
New 3 bedroom villa with swimming pool set in a plot of about 1000m2, located in the parish of Moreira do Lima, Ponte de Lima.
Property consisting of three bedrooms, one of which is a suite, two bathrooms, kitchen and living room in open space, games room, laundry room and porch for cars.
Property with equipped kitchen, air conditioning, built-in wardrobes.
All rooms have access to the pool area, the space surrounding the pool is in granite, where you can place a dining table and sun loungers to enjoy good times with family and friends.
This villa also has a fantastic garden with several trees and all the walls that delimit the property are in stone.
This excellent villa represents a perfect balance between modern functionality and rustic elegance, providing a warm and contemporary atmosphere.
Unobstructed views, excellent sun exposure and great access.
Property 10 min from the city of Viana do Castelo and 7 min from Ponte de Lima
Excellent opportunity!
Property consisting of three bedrooms, one of which is a suite, two bathrooms, kitchen and living room in open space, games room, laundry room and porch for cars.
Property with equipped kitchen, air conditioning, built-in wardrobes.
All rooms have access to the pool area, the space surrounding the pool is in granite, where you can place a dining table and sun loungers to enjoy good times with family and friends.
This villa also has a fantastic garden with several trees and all the walls that delimit the property are in stone.
This excellent villa represents a perfect balance between modern functionality and rustic elegance, providing a warm and contemporary atmosphere.
Unobstructed views, excellent sun exposure and great access.
Property 10 min from the city of Viana do Castelo and 7 min from Ponte de Lima
Excellent opportunity!
Contact
See Phone
House 3 Bedrooms +1
Pêra, Caparica e Trafaria, Almada, Distrito de Setúbal
New · 195m²
With Garage
buy
545.000 €
Essência Village Urbanization is a medium-sized high-segment development, inserted in a location of excellence, which provides a mixture between tranquility of the rural environment and the beach with the presence of the city, 1 km from the pure sea air of the famous beaches of costa da Caparica.
Delivery time: December 2022.
Property composed of:
Floor -1
-Garage / carport of 34.90m2, technical area of 19.85m2, room of 45.35m2, hall 5.10m2, suite 13.70m2, bathroom suite of 3.60m2, hall suite 3.35m2, porch 12.40m2, bathroom pool 3.75m2, technical area pool 2,50m2 and swimming pool.
Floor 0
-Living room 33,90m2, terrace 17.35m2, fully equipped kitchen of 15m2, balcony 7,26m2, bathroom 3.87m2, entrance hall 8.90m2, office / bedroom 13,25m2 laundry and 7.10m2.
Floor 1
- Hall of bedrooms 7.95m2, bathroom 5.76m2, bedroom 15.90m2, balcony 12.85m2, bedroom 14.25m2, terrace 5.95m2, both bedrooms with wardrobe, suite 16.90m2, bathroom suite 4m2 and terrace suite 11.40m2.
Essência Village will have 19 houses of typology T3 +1 in band, 16 houses of typology T3 +1 twined and 2 houses of typology T4 isolated with swimming pool.
In a total of 38 magnificent villas that will create a unique beauty and incomparable to the Urbanization Essence Village.
Urbanization with playground for children and waste bins of urban waste inserted in the urbanization itself.
Next to it, we find all kinds of public transport (bus, taxi, metro, boat and train), university, shopping area, market, services, the main accessto Lisbon / Setúbal and the beaches just two minutes by car.
We take care of your financing at no additional cost, work daily with all banks to ensure the best housing credit solution for you.
For more information contact:
Pedro Silva
SCI Real Estate
Delivery time: December 2022.
Property composed of:
Floor -1
-Garage / carport of 34.90m2, technical area of 19.85m2, room of 45.35m2, hall 5.10m2, suite 13.70m2, bathroom suite of 3.60m2, hall suite 3.35m2, porch 12.40m2, bathroom pool 3.75m2, technical area pool 2,50m2 and swimming pool.
Floor 0
-Living room 33,90m2, terrace 17.35m2, fully equipped kitchen of 15m2, balcony 7,26m2, bathroom 3.87m2, entrance hall 8.90m2, office / bedroom 13,25m2 laundry and 7.10m2.
Floor 1
- Hall of bedrooms 7.95m2, bathroom 5.76m2, bedroom 15.90m2, balcony 12.85m2, bedroom 14.25m2, terrace 5.95m2, both bedrooms with wardrobe, suite 16.90m2, bathroom suite 4m2 and terrace suite 11.40m2.
Essência Village will have 19 houses of typology T3 +1 in band, 16 houses of typology T3 +1 twined and 2 houses of typology T4 isolated with swimming pool.
In a total of 38 magnificent villas that will create a unique beauty and incomparable to the Urbanization Essence Village.
Urbanization with playground for children and waste bins of urban waste inserted in the urbanization itself.
Next to it, we find all kinds of public transport (bus, taxi, metro, boat and train), university, shopping area, market, services, the main accessto Lisbon / Setúbal and the beaches just two minutes by car.
We take care of your financing at no additional cost, work daily with all banks to ensure the best housing credit solution for you.
For more information contact:
Pedro Silva
SCI Real Estate
Contact
See Phone
Detached House 3 Bedrooms
Praia D'el Rey, Vau, Óbidos, Distrito de Leiria
New · 200m²
With Swimming Pool
buy
1.500.000 €
Detached 4 bedroom villa located in a 5 star Ocean & Golf Resort. With three main en-suite bathrooms. Fully equipped kitchen that meets the beautiful living room that enjoys the natural light overlooking the beautiful golf course and overlooking the Atlantic ocean. Each property features its own private landscaped garden with swimming pool, electric gate with private parking for one car. Spaces that open up without shame to the nature that surrounds them, transforming the way of life of residents.
The connection to nature is evident in several aspects, enhancing the close relationship between the interior and the exterior through the generous use of glass and employing identical materials that transcend the exterior, both visually and physically.
An all-encompassing view of the Atlantic and the golf course, among the natural vegetation and next to the calm waters of the Óbidos lagoon, it is a place that invites you to relax. 24/7 security and an extended service offer for you to have an easy and enjoyable life.
The resort’s range of services includes, in the first marketing phase, reception, restaurant, bar, 18-hole golf course, golf shop, Lounge Members and various support services. Golf club membership offer for 3 years (maximum of 2 users per household).
Spaces that open up to the nature that surrounds them, transforming the way of life of the residents. The connection with nature is evident in many aspects, enhancing the close relationship between interior and exterior environments through the generous use of glass and employing identical materials that transcend the exterior, both visually and physically.
At the end of its development, the Resort will include 2 5-star hotels, SPA, swimming pools, sports, supermarket, convenience store, laundry, among others.
The 18-hole golf course was named the best new course in the world at the 2017 World Golf Awards and is ranked 25th in the Top 100 of the best domains in continental Europe.
For the preservation of the local ecosystem, it was awarded the geo field certification.
The information referred to is not binding and does not dispense with the consultation of the property’s documentation.
The connection to nature is evident in several aspects, enhancing the close relationship between the interior and the exterior through the generous use of glass and employing identical materials that transcend the exterior, both visually and physically.
An all-encompassing view of the Atlantic and the golf course, among the natural vegetation and next to the calm waters of the Óbidos lagoon, it is a place that invites you to relax. 24/7 security and an extended service offer for you to have an easy and enjoyable life.
The resort’s range of services includes, in the first marketing phase, reception, restaurant, bar, 18-hole golf course, golf shop, Lounge Members and various support services. Golf club membership offer for 3 years (maximum of 2 users per household).
Spaces that open up to the nature that surrounds them, transforming the way of life of the residents. The connection with nature is evident in many aspects, enhancing the close relationship between interior and exterior environments through the generous use of glass and employing identical materials that transcend the exterior, both visually and physically.
At the end of its development, the Resort will include 2 5-star hotels, SPA, swimming pools, sports, supermarket, convenience store, laundry, among others.
The 18-hole golf course was named the best new course in the world at the 2017 World Golf Awards and is ranked 25th in the Top 100 of the best domains in continental Europe.
For the preservation of the local ecosystem, it was awarded the geo field certification.
The information referred to is not binding and does not dispense with the consultation of the property’s documentation.
Contact
See Phone
House 3 Bedrooms +1
Murches, Alcabideche, Cascais, Distrito de Lisboa
New · 170m²
With Garage
buy
1.590.000 €
Detached villa with 2 floors of contemporary style, with garden and heated pool.
With the following composition:
Floor 0: Entrance hall, living room with access to the garden and pool, kitchen, guest toilet
Floor 1: 3 suites and balconies
Basement: Storage, bedroom and bathroom
Quality finishes, lots of light, sea views, garden and heated pool.
Construction is scheduled to end in September 2023.
The information referred to is not binding. You should consult the property’s documentation.
Cascais is a town that brings together a number of attractions that make it perhaps one of the most recognised places in Portugal, one of the most pleasant to live in and, certainly, one of the most desirable to invest. From the outset, its location near Lisbon allows you to combine the best that can be found in the country’s capital with the exclusivity of a medium-sized village, full of charms and good reasons to be chosen as a place to live.
---
ABOUT MÉTODO
AMI: 866
Founded in 1988, Método has been accumulating a growing turnover supported by a team of experienced professionals, subject to constant updating. Método is equipped to accompany and advise any type of real estate operation, in a capable and efficient way.
With the following composition:
Floor 0: Entrance hall, living room with access to the garden and pool, kitchen, guest toilet
Floor 1: 3 suites and balconies
Basement: Storage, bedroom and bathroom
Quality finishes, lots of light, sea views, garden and heated pool.
Construction is scheduled to end in September 2023.
The information referred to is not binding. You should consult the property’s documentation.
Cascais is a town that brings together a number of attractions that make it perhaps one of the most recognised places in Portugal, one of the most pleasant to live in and, certainly, one of the most desirable to invest. From the outset, its location near Lisbon allows you to combine the best that can be found in the country’s capital with the exclusivity of a medium-sized village, full of charms and good reasons to be chosen as a place to live.
---
ABOUT MÉTODO
AMI: 866
Founded in 1988, Método has been accumulating a growing turnover supported by a team of experienced professionals, subject to constant updating. Método is equipped to accompany and advise any type of real estate operation, in a capable and efficient way.
Contact
See Phone
Semi-Detached House 3 Bedrooms
Fernão Ferro, Seixal, Distrito de Setúbal
New · 120m²
buy
375.000 €
Moradia Geminada de luxo desenhada para oferecer o máximo de conforto e funcionalidade, com características modernas e sofisticadas.
Composição:
Piso 0
- Sala de estar de 26 m2, com recuperador de calor
- Cozinha com 15.71m2, totalmente equipada
- Casa de banho social, com sanitários suspensos e base de duche
- Pérgula de estacionamento para 1 viatura
- Logradouro com 91m2
Piso 1
-Suite com closet de 22.90 m2
-Casa de banho da suite de 3.76 m2, com sanitários suspensos e base de duche
-Quarto de 14.40 m2, com roupeiro
-Quarto de 17.06 m2, com roupeiro
-Casa de banho de apoio aos quartos de 6.09 m2, com sanitários suspensos e base de duche
Equipamentos:
- Painéis solares para aquecimento de águas
- Recuperador de calor
- Portões automáticos
- Sistema de alarme e videoporteiro
- Churrasqueira
- Aspiração central
- Ar condicionado na sala e quartos
- Caixilharias em PVC oscilo-batente, com vidros duplos e estores elétricos
- Porta de alta segurança.
FOTOS ILUSTRATIVAS.
Construção já iniciada e conclusão da construção prevista para dezembro de 2024
Localizada em Fernão Ferro, perto de farmácias, escolas, jardins de infância, supermercados e com acesso privilegiado aos acessos da A2 e A33.
A Imoving acompanha-o também na escolha da melhor opção de crédito à habitação para si, uma vez que em 2018 tornámo-nos uma das primeiras mediadoras certificadas pelo Banco de Portugal como Intermediária de Crédito pelo que estamos habilitados para o aconselhar e ajudar com as melhores soluções bancárias ao longo da sua vida.
Intermediários de Crédito oficiais: Nº AUT 0002961.
Composição:
Piso 0
- Sala de estar de 26 m2, com recuperador de calor
- Cozinha com 15.71m2, totalmente equipada
- Casa de banho social, com sanitários suspensos e base de duche
- Pérgula de estacionamento para 1 viatura
- Logradouro com 91m2
Piso 1
-Suite com closet de 22.90 m2
-Casa de banho da suite de 3.76 m2, com sanitários suspensos e base de duche
-Quarto de 14.40 m2, com roupeiro
-Quarto de 17.06 m2, com roupeiro
-Casa de banho de apoio aos quartos de 6.09 m2, com sanitários suspensos e base de duche
Equipamentos:
- Painéis solares para aquecimento de águas
- Recuperador de calor
- Portões automáticos
- Sistema de alarme e videoporteiro
- Churrasqueira
- Aspiração central
- Ar condicionado na sala e quartos
- Caixilharias em PVC oscilo-batente, com vidros duplos e estores elétricos
- Porta de alta segurança.
FOTOS ILUSTRATIVAS.
Construção já iniciada e conclusão da construção prevista para dezembro de 2024
Localizada em Fernão Ferro, perto de farmácias, escolas, jardins de infância, supermercados e com acesso privilegiado aos acessos da A2 e A33.
A Imoving acompanha-o também na escolha da melhor opção de crédito à habitação para si, uma vez que em 2018 tornámo-nos uma das primeiras mediadoras certificadas pelo Banco de Portugal como Intermediária de Crédito pelo que estamos habilitados para o aconselhar e ajudar com as melhores soluções bancárias ao longo da sua vida.
Intermediários de Crédito oficiais: Nº AUT 0002961.
Contact
See Phone
See more Properties for Sale, Houses New
Bedrooms
Zones
Can’t find the property you’re looking for?
