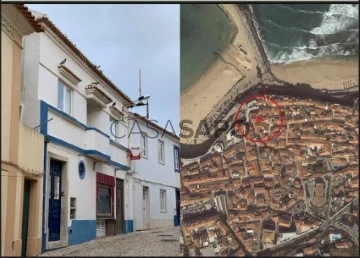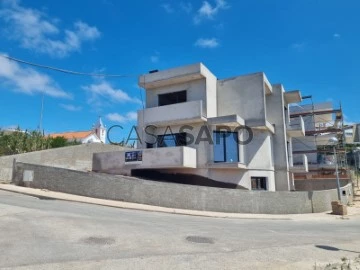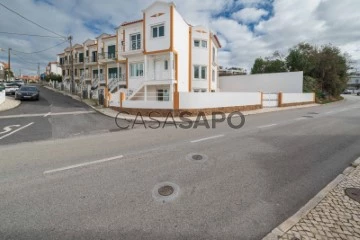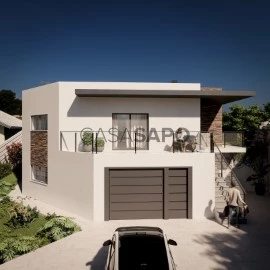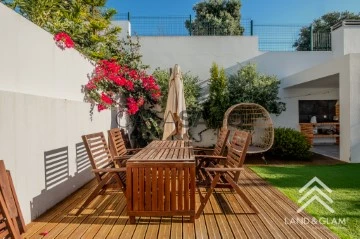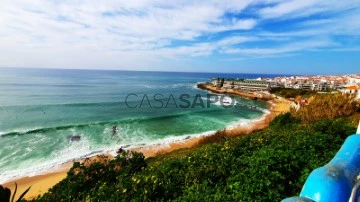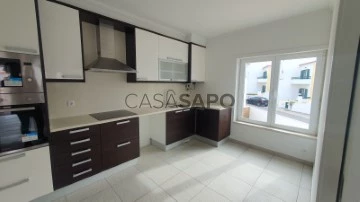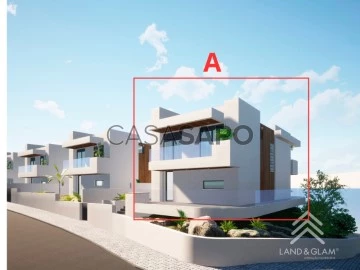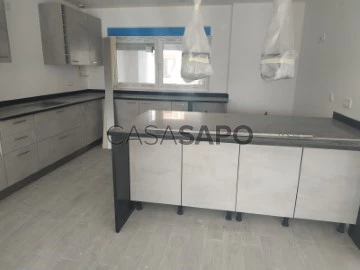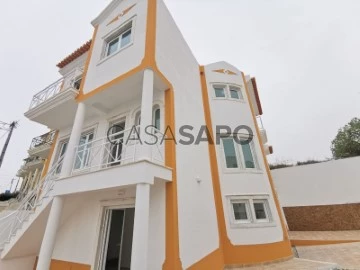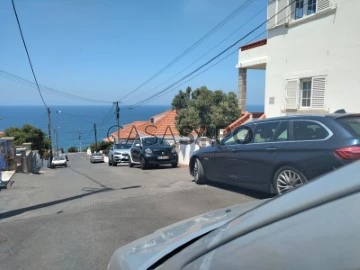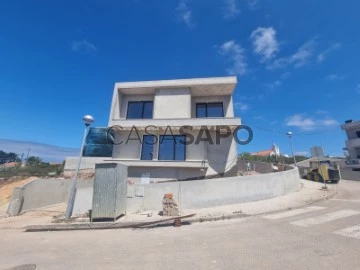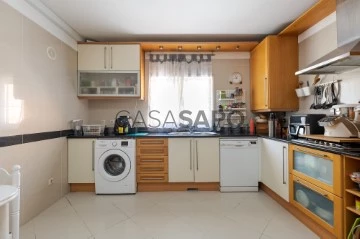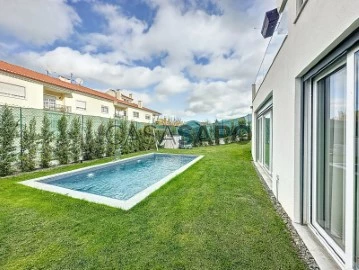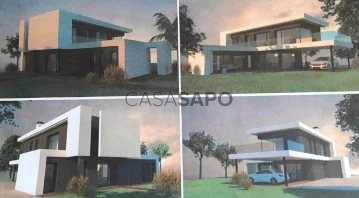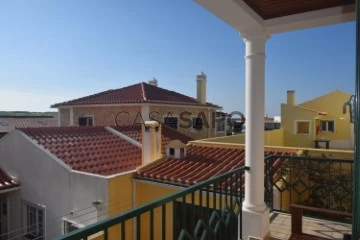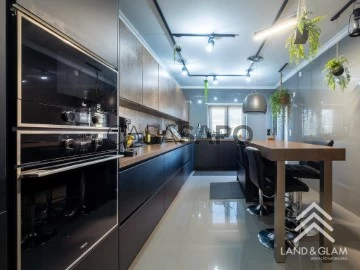Saiba aqui quanto pode pedir
145 Properties for Sale, Houses 3 Bedrooms in Mafra, near School, Page 6
Map
Order by
Relevance
House 3 Bedrooms Triplex
Centro , Ericeira, Mafra, Distrito de Lisboa
For refurbishment · 224m²
With Garage
buy
3.500.000 €
Great investment opportunity.
Excellent building to create restaurant on several floors with license for alcohol and catering. The building has 3 floors, plans and approved to remodel the roof of the 3rd floor to create a wonderful terrace overlooking the cape of the rocks on the clearest days. The building has 4 bathrooms.
Excellent building to create restaurant on several floors with license for alcohol and catering. The building has 3 floors, plans and approved to remodel the roof of the 3rd floor to create a wonderful terrace overlooking the cape of the rocks on the clearest days. The building has 4 bathrooms.
Contact
See Phone
House 3 Bedrooms Triplex
Fonte Boa dos Nabos , Ericeira, Mafra, Distrito de Lisboa
Under construction · 125m²
With Garage
buy
790.000 €
Detached house in a new urbanisation with countryside views
The villa has 3 floors and is set in a 313 sqm corner plot with a garden around it.
Floor -1: 47.60m2 garage and bathroom.
Floor 0: entrance hall, bathroom with shower, living room with 34.80m2 with access to a balcony and fully equipped kitchen with access to the porch.
1st floor: hallway to bedrooms, two bedrooms with wardrobes and access to balconies, full bathroom to support the bedrooms and a suite with a bathroom with bathtub and balcony.
Outside: barbecue next to the kitchen, garden and patio.
Equipment in the property: air conditioning, central vacuum system, 300L thermosyphon double solar panel, video intercom, electric thermal shutters, alarm, HD4 surveillance camera with 4 units and recorder connected to Wi-Fi, double flow VMC, electric heating in all bathrooms and water return system.
Kitchen equipment: washing machine, dishwasher, extractor fan, microwave, induction hob, oven and combi (all Bosch).
Deadline for completion: End of 2024
Purchase conditions: 20% of the price with the signing of the CPCV and the remaining 80% with the deed
The villa has 3 floors and is set in a 313 sqm corner plot with a garden around it.
Floor -1: 47.60m2 garage and bathroom.
Floor 0: entrance hall, bathroom with shower, living room with 34.80m2 with access to a balcony and fully equipped kitchen with access to the porch.
1st floor: hallway to bedrooms, two bedrooms with wardrobes and access to balconies, full bathroom to support the bedrooms and a suite with a bathroom with bathtub and balcony.
Outside: barbecue next to the kitchen, garden and patio.
Equipment in the property: air conditioning, central vacuum system, 300L thermosyphon double solar panel, video intercom, electric thermal shutters, alarm, HD4 surveillance camera with 4 units and recorder connected to Wi-Fi, double flow VMC, electric heating in all bathrooms and water return system.
Kitchen equipment: washing machine, dishwasher, extractor fan, microwave, induction hob, oven and combi (all Bosch).
Deadline for completion: End of 2024
Purchase conditions: 20% of the price with the signing of the CPCV and the remaining 80% with the deed
Contact
See Phone
House 3 Bedrooms +1
Ericeira, Mafra, Distrito de Lisboa
New · 112m²
With Garage
buy
620.000 €
Descrição do imóvel
Moradia T3+1 com Vista Mar, inserida no centro da Ericeira, numa zona tranquila e a cinco minutos a pé das praias.
Moradia com Vista Mar, totalmente remodelada, com excelentes áreas, boa exposição solar, ótimos acabamentos, garagem para 3/4 carros, jardim e ótimas zonas de lazer.
Equipada com aspiração central, janelas oscilobatentes, vidros duplos, estores elétricos, porta blindada e vídeo porteiro.
Composta por três pisos;
Piso-1:
- Garagem para 3/4 carros
- Escritório com acesso ao jardim
- Uma casa de banho
- Zona de arrumos
Piso 0:
- Hall
- Sala de 30.45 m2, com recuperador de calor e varanda
- Cozinha de 10.45 m2, semi-equipada, com acesso ao terraço com churrasqueira e balcão de apoio.
- Despensa
- Uma casa de banho
Piso 1:
- Hall de 3.6 m2
- Suíte de 16 m2, com roupeiro embutido e varanda com vista mar
- Quarto de 9.6 m2, com roupeiro embutido
- Quarto de 9.41 m2, com roupeiro embutido e varanda
- Duas casas de banho
No exterior temos um agradável jardim, onde pode usufruir de ótimas zonas de lazer.
Localizada no centro da Ericeira, junto ao comércio local, serviços.
Venha conhecer esta magnifica moradia
Francisco Álvaro_9️6️5️3️0️3️2️7️0️
Sandra Santos _ 9️1️5️8️0️7️1️8️8️
(chamadas para rede móvel nacional)
Equipa FSATEAM
Moradia T3+1 com Vista Mar, inserida no centro da Ericeira, numa zona tranquila e a cinco minutos a pé das praias.
Moradia com Vista Mar, totalmente remodelada, com excelentes áreas, boa exposição solar, ótimos acabamentos, garagem para 3/4 carros, jardim e ótimas zonas de lazer.
Equipada com aspiração central, janelas oscilobatentes, vidros duplos, estores elétricos, porta blindada e vídeo porteiro.
Composta por três pisos;
Piso-1:
- Garagem para 3/4 carros
- Escritório com acesso ao jardim
- Uma casa de banho
- Zona de arrumos
Piso 0:
- Hall
- Sala de 30.45 m2, com recuperador de calor e varanda
- Cozinha de 10.45 m2, semi-equipada, com acesso ao terraço com churrasqueira e balcão de apoio.
- Despensa
- Uma casa de banho
Piso 1:
- Hall de 3.6 m2
- Suíte de 16 m2, com roupeiro embutido e varanda com vista mar
- Quarto de 9.6 m2, com roupeiro embutido
- Quarto de 9.41 m2, com roupeiro embutido e varanda
- Duas casas de banho
No exterior temos um agradável jardim, onde pode usufruir de ótimas zonas de lazer.
Localizada no centro da Ericeira, junto ao comércio local, serviços.
Venha conhecer esta magnifica moradia
Francisco Álvaro_9️6️5️3️0️3️2️7️0️
Sandra Santos _ 9️1️5️8️0️7️1️8️8️
(chamadas para rede móvel nacional)
Equipa FSATEAM
Contact
See Phone
House 3 Bedrooms
Mafra, Distrito de Lisboa
New · 178m²
With Garage
buy
599.000 €
A escassos minutos do centro histórico da Vila de Mafra, numa urbanização tranquila e com uma envolvente simpática, apresentamos esta moradia nova, que se encontra em fase final de construção.
A habitação desenvolve-se toda num só piso e é composta por cozinha totalmente equipada, sala com lareira com recuperador de calor e com acesso direto ao jardim, três quartos sendo um deles suíte com closet e dois com roupeiros embutidos, um WC social e outro completo de apoio aos dois quartos.
O piso inferior é amplo e destinado a garagem, com um WC de apoio e zonas de arrumos.
A casa conta ainda com tetos falsos com luzes LED embutidas, ar condicionado, bomba de calor para aquecimento de águas sanitárias, estores e portões elétricos e uma churrasqueira no exterior.
Com uma boa orientação solar e bastante luz natural esta moradia tem uma agradável zona exterior de jardim e lazer.
Estamos disponíveis para lhe fornecer mais informações e para agendamento de visitas.
*Todas as Informações disponibilizadas são meramente indicativas, não dispensando a confirmação das mesmas.
A habitação desenvolve-se toda num só piso e é composta por cozinha totalmente equipada, sala com lareira com recuperador de calor e com acesso direto ao jardim, três quartos sendo um deles suíte com closet e dois com roupeiros embutidos, um WC social e outro completo de apoio aos dois quartos.
O piso inferior é amplo e destinado a garagem, com um WC de apoio e zonas de arrumos.
A casa conta ainda com tetos falsos com luzes LED embutidas, ar condicionado, bomba de calor para aquecimento de águas sanitárias, estores e portões elétricos e uma churrasqueira no exterior.
Com uma boa orientação solar e bastante luz natural esta moradia tem uma agradável zona exterior de jardim e lazer.
Estamos disponíveis para lhe fornecer mais informações e para agendamento de visitas.
*Todas as Informações disponibilizadas são meramente indicativas, não dispensando a confirmação das mesmas.
Contact
See Phone
House 3 Bedrooms Duplex
Carvoeira, Mafra, Distrito de Lisboa
Used · 188m²
View Sea
buy
697.500 €
3 bedroom villa next to the centre of Ericeira.
This villa with contemporary construction, located in the Urbanization of Murtinheira, may be the home you are looking for.
Inserted in an urbanisation where tranquillity reigns with the convenience of being close to all kinds of commerce and services, being just a few minutes walk from Praia do Sul and the centre of the village, it also has easy access to the A21 motorway,
The property consists of 2 floors that are divided as follows:
On the ground floor there is a living room with fireplace, kitchen with pantry, dining area and access to the outside, a support bathroom and an entrance hall with an original storage cabinet.
On the upper floor there is a hall with access to the 3 bedrooms, bathroom with whirlpool bathtub and window, 2 bedrooms with built-in wardrobe, one of them with balcony, and a suite with dressing room, bathroom and balcony with sea view.
In the outdoor area there is a porch for parking a car, a barbecue and a nice outdoor space for you to live moments of leisure.
GENERAL EQUIPMENT:
- Fully equipped kitchen;
- Electric blinds;
- AC pre-installation;
- Fireplace with stove.
- Solar panels
- Floating floor;
- Electric gates
-Barbecue
With modern architecture, excellent sun exposure and everything you could want in your new home, this could be the house you envision for you and your family.
Come and see it!
Mafra is a village rich in history, culture and traditions. Enjoy the place and visit the varied monuments, gardens and handicrafts that the village offers you.
On the other hand, Ericeira is known as the traditional fishing village full of original features, experiences and emotions to enjoy. Do not hesitate and come and discover the privileged beaches inserted in the Ericeira World Surfing Reserve.
*All information presented is not binding, and does not dispense with the consultation and confirmation of all property documentation.*
This villa with contemporary construction, located in the Urbanization of Murtinheira, may be the home you are looking for.
Inserted in an urbanisation where tranquillity reigns with the convenience of being close to all kinds of commerce and services, being just a few minutes walk from Praia do Sul and the centre of the village, it also has easy access to the A21 motorway,
The property consists of 2 floors that are divided as follows:
On the ground floor there is a living room with fireplace, kitchen with pantry, dining area and access to the outside, a support bathroom and an entrance hall with an original storage cabinet.
On the upper floor there is a hall with access to the 3 bedrooms, bathroom with whirlpool bathtub and window, 2 bedrooms with built-in wardrobe, one of them with balcony, and a suite with dressing room, bathroom and balcony with sea view.
In the outdoor area there is a porch for parking a car, a barbecue and a nice outdoor space for you to live moments of leisure.
GENERAL EQUIPMENT:
- Fully equipped kitchen;
- Electric blinds;
- AC pre-installation;
- Fireplace with stove.
- Solar panels
- Floating floor;
- Electric gates
-Barbecue
With modern architecture, excellent sun exposure and everything you could want in your new home, this could be the house you envision for you and your family.
Come and see it!
Mafra is a village rich in history, culture and traditions. Enjoy the place and visit the varied monuments, gardens and handicrafts that the village offers you.
On the other hand, Ericeira is known as the traditional fishing village full of original features, experiences and emotions to enjoy. Do not hesitate and come and discover the privileged beaches inserted in the Ericeira World Surfing Reserve.
*All information presented is not binding, and does not dispense with the consultation and confirmation of all property documentation.*
Contact
See Phone
House 3 Bedrooms +1
Ericeira, Mafra, Distrito de Lisboa
Remodelled · 180m²
With Garage
buy
620.000 €
Semi-detached house in gaveto consisting of 3 floors, completely remodeled with materials of 1st quality and very good taste, overlooking the Beaches of the South and the Whale; in line with all the beaches among them the Ribeira Islands Beach known internationally for the practice of Surfing.
This is located in the South zone of Ericeira, 1 minute drive from continente supermarket, municipal market, CTT, Supermarkets Aldi and Lidl, Shopping Center as well as other goods and services, about Easy access to public transport, 2 minutes drive from the Schools EB1 Jl and Primary and Secondary school António Bento Franco and about 1 minute drive from hotel Vila Galé da Ericeira, where you will find a park for walking and playground and 2 Minutes from the Bus Terminal, Intermarché supermarket and Municipal Swimming Pools.
Easy access to the A21 and A8, and several restaurants and seafood restaurants as well as nightlife.
Areas and characteristics of the rooms:
On Floor -1 we have the Garage Box with windows, for 3 cars, plus 2 seats outside, 1 toilet with shower base and sanitary facilities and small washbasin, storage room and 1 office / bedroom with window access to the terrace.
Access the other floors by stairs in solid wood.
On Floor 0
* Kitchen equipped with oven, hob, hood, microwave and thermoacomulador and mobile despenseiro.
* Access to a patio with barbecue and small dishwasher.
* 1 Living room with fireplace with stove, windows with plenty of light.
* 1 toilet based shower
* Access by solid wood stairs to floor 1
On Floor 1
* 1 Bedroom with built-in wardrobe, balcony with sea view.
* 1 Bedroom with built-in wardrobe, small balcony and sea view.
* 1 full toilet with shower base and room support window.
* 1 Suite with built-in wardrobe.
* 1 bathroom of the suite complete with base with hydromassage column and window.
Other features:
* Central vacuum.
* White washed windows with double glazing and oscilo stops.
* Electric blinds.
* Ceramic and floating floor.
This is located in the South zone of Ericeira, 1 minute drive from continente supermarket, municipal market, CTT, Supermarkets Aldi and Lidl, Shopping Center as well as other goods and services, about Easy access to public transport, 2 minutes drive from the Schools EB1 Jl and Primary and Secondary school António Bento Franco and about 1 minute drive from hotel Vila Galé da Ericeira, where you will find a park for walking and playground and 2 Minutes from the Bus Terminal, Intermarché supermarket and Municipal Swimming Pools.
Easy access to the A21 and A8, and several restaurants and seafood restaurants as well as nightlife.
Areas and characteristics of the rooms:
On Floor -1 we have the Garage Box with windows, for 3 cars, plus 2 seats outside, 1 toilet with shower base and sanitary facilities and small washbasin, storage room and 1 office / bedroom with window access to the terrace.
Access the other floors by stairs in solid wood.
On Floor 0
* Kitchen equipped with oven, hob, hood, microwave and thermoacomulador and mobile despenseiro.
* Access to a patio with barbecue and small dishwasher.
* 1 Living room with fireplace with stove, windows with plenty of light.
* 1 toilet based shower
* Access by solid wood stairs to floor 1
On Floor 1
* 1 Bedroom with built-in wardrobe, balcony with sea view.
* 1 Bedroom with built-in wardrobe, small balcony and sea view.
* 1 full toilet with shower base and room support window.
* 1 Suite with built-in wardrobe.
* 1 bathroom of the suite complete with base with hydromassage column and window.
Other features:
* Central vacuum.
* White washed windows with double glazing and oscilo stops.
* Electric blinds.
* Ceramic and floating floor.
Contact
See Phone
House 3 Bedrooms Triplex
Ericeira, Mafra, Distrito de Lisboa
Under construction · 256m²
With Garage
buy
860.000 €
Moradia T3 inserida no Condomínio West Residences, com jardim e piscina.
Aqui encontrará privacidade, segurança e conforto em comunhão com a natureza, a 5 minutos das praias ou do centro da vila da Ericeira.
Cada moradia de arquitetura contemporânea dispõe do seu próprio espaço de lazer privativo com jardim, terraço e churrasqueira.
- Piso -1 (cave): dispõe de amplo espaço de garagem para 3 viaturas, um WC social e uma área de 35.2m², que poderá ser utilizada como espaço de arrecadação ou como ginásio, sala de cinema ou outra utilização de acordo com as necessidades de cada família.
- Piso 0: Encontra-se a cozinha totalmente equipada com acesso a um terraço privativo; despensa e lavandaria; ampla sala de estar e jantar, orientada a Sul e com vista para jardim e piscina e um WC social. Neste piso há ainda o hall de entrada que articula a distribuição da moradia pelas várias divisões e pisos.
- Piso 1: Composto por três suítes, com o respetivo wc completo e com janela Todos os quartos possuem áreas generosas, roupeiro e acesso a varanda.
O Condomínio West Residences engloba 4 moradias independentes com acabamentos de LUXO, inseridas numa ampla área de jardim e piscina viradas a sul e com vistas desafogadas.
1km para a entrada de Autoestrada A21
35km até Lisboa
2km ao centro da vila da Ericeira
*Previsão de conclusão de obra: 2º semestre de 2026*
EQUIPAMENTOS GERAIS:
- Placa + forno + exaustor + combinado e micro-ondas;
- Máquina de lavar loiça + máquina de lavar roupa;
- Estores elétricos;
- Painel Solar para aquecimento das águas;
- Ventilação Mecânica centralizada;
- Pré-instalação de Ar-condicionado.
Ericeira é conhecida como a tradicional vila piscatória repleta de características únicas, experiências e emoções para usufruir. Venha descobrir as privilegiadas praias inseridas na Reserva Mundial de Surf da Ericeira.
O concelho de Mafra, onde a vila da Ericeira se insere, é um município rico em história, cultura e tradições. Desfrute da diversidade desta zona de campo e mar. Visite os diversos monumentos, usufrua das praias, dos parques e jardins que Mafra tem para oferecer.
*Todas as informações apresentadas não têm qualquer carácter vinculativo, não dispensando a consulta e confirmação de toda a documentação do imóvel.
Aqui encontrará privacidade, segurança e conforto em comunhão com a natureza, a 5 minutos das praias ou do centro da vila da Ericeira.
Cada moradia de arquitetura contemporânea dispõe do seu próprio espaço de lazer privativo com jardim, terraço e churrasqueira.
- Piso -1 (cave): dispõe de amplo espaço de garagem para 3 viaturas, um WC social e uma área de 35.2m², que poderá ser utilizada como espaço de arrecadação ou como ginásio, sala de cinema ou outra utilização de acordo com as necessidades de cada família.
- Piso 0: Encontra-se a cozinha totalmente equipada com acesso a um terraço privativo; despensa e lavandaria; ampla sala de estar e jantar, orientada a Sul e com vista para jardim e piscina e um WC social. Neste piso há ainda o hall de entrada que articula a distribuição da moradia pelas várias divisões e pisos.
- Piso 1: Composto por três suítes, com o respetivo wc completo e com janela Todos os quartos possuem áreas generosas, roupeiro e acesso a varanda.
O Condomínio West Residences engloba 4 moradias independentes com acabamentos de LUXO, inseridas numa ampla área de jardim e piscina viradas a sul e com vistas desafogadas.
1km para a entrada de Autoestrada A21
35km até Lisboa
2km ao centro da vila da Ericeira
*Previsão de conclusão de obra: 2º semestre de 2026*
EQUIPAMENTOS GERAIS:
- Placa + forno + exaustor + combinado e micro-ondas;
- Máquina de lavar loiça + máquina de lavar roupa;
- Estores elétricos;
- Painel Solar para aquecimento das águas;
- Ventilação Mecânica centralizada;
- Pré-instalação de Ar-condicionado.
Ericeira é conhecida como a tradicional vila piscatória repleta de características únicas, experiências e emoções para usufruir. Venha descobrir as privilegiadas praias inseridas na Reserva Mundial de Surf da Ericeira.
O concelho de Mafra, onde a vila da Ericeira se insere, é um município rico em história, cultura e tradições. Desfrute da diversidade desta zona de campo e mar. Visite os diversos monumentos, usufrua das praias, dos parques e jardins que Mafra tem para oferecer.
*Todas as informações apresentadas não têm qualquer carácter vinculativo, não dispensando a consulta e confirmação de toda a documentação do imóvel.
Contact
See Phone
House 3 Bedrooms +1
Centro, Mafra, Distrito de Lisboa
New · 250m²
With Garage
buy
470.000 €
EXCELLENT TOWNHOUSE Near the Center of Mafra, under construction, located in a quiet and quiet area, in Urbanization with Garden and Playground.
It is close to all kinds of commerce, services, schools, gardens, transport and access to the motorway, so you can also enjoy the tranquility of the countryside.
This property enjoys Good Areas and Magnificent Sun Exposure.
The Villa consists of 4 floors that are distributed by:
Floor -1 - A Large Garage, Laundry and Storage Area:
Floor 0 - Balcony, Main Entrance, Hallway and Entrance Hall with built-in closet, OpenSpace Living Room and Kitchen with access to the Terrace at the back and W.C.;
Floor 1 - 2 Bedrooms with Built-in Wardrobes and Balconies, 1 full bathroom, 1 Suite with Balcony, built-in wardrobe and respective toilet;
Floor 2 - Large Attic with 78 m2, with High and Luminous Ceiling. It is finished with the possibility of making some more divisions, but it is considered storage area..
Extra:
- Pre-Installation of Air Conditioning on Floors 0 and 1 and Brass (5 points)
- Semi-Equipped Kitchen with Induction Plate, Drawer Hood, Dishwasher free installation, Dishwasher with Folding Mixer Tap, Upper, lower furniture and column, Ceramic between furniture on the wall of the electric plate, Black Polished Granite Tops Angola with 3 cm thickness;
- W,C,s with Sanita BTW or suspended NEXO with termodur top, with damped fall, Shower base, Mixer taps, Double furniture with 2 washbasins and Single Furniture with 1 washbasin or Suspended furniture and or Granite Top with raised washbasin.
- PVC doors and windows with double glazing;
- Floor 0 with ceramic floor and on floor 1 and attic floating floor;
- Interior Stairs in Marble Stone and the Guard in Steel and Laminated Glass;
- Video intercom;
- Solar Panel 300 liters
- Pre installation of socket for electric car, garage;
- Garage Gate Sectioned and Automatic;
- Terraces and balconies with Saturno Revigrés floor.
- There is the possibility of choosing some finishes within the stipulated budget and the advantage of being able to follow the construction of your future home.
It is close to all kinds of commerce, services, schools, gardens, transport and access to the motorway, so you can also enjoy the tranquility of the countryside.
This property enjoys Good Areas and Magnificent Sun Exposure.
The Villa consists of 4 floors that are distributed by:
Floor -1 - A Large Garage, Laundry and Storage Area:
Floor 0 - Balcony, Main Entrance, Hallway and Entrance Hall with built-in closet, OpenSpace Living Room and Kitchen with access to the Terrace at the back and W.C.;
Floor 1 - 2 Bedrooms with Built-in Wardrobes and Balconies, 1 full bathroom, 1 Suite with Balcony, built-in wardrobe and respective toilet;
Floor 2 - Large Attic with 78 m2, with High and Luminous Ceiling. It is finished with the possibility of making some more divisions, but it is considered storage area..
Extra:
- Pre-Installation of Air Conditioning on Floors 0 and 1 and Brass (5 points)
- Semi-Equipped Kitchen with Induction Plate, Drawer Hood, Dishwasher free installation, Dishwasher with Folding Mixer Tap, Upper, lower furniture and column, Ceramic between furniture on the wall of the electric plate, Black Polished Granite Tops Angola with 3 cm thickness;
- W,C,s with Sanita BTW or suspended NEXO with termodur top, with damped fall, Shower base, Mixer taps, Double furniture with 2 washbasins and Single Furniture with 1 washbasin or Suspended furniture and or Granite Top with raised washbasin.
- PVC doors and windows with double glazing;
- Floor 0 with ceramic floor and on floor 1 and attic floating floor;
- Interior Stairs in Marble Stone and the Guard in Steel and Laminated Glass;
- Video intercom;
- Solar Panel 300 liters
- Pre installation of socket for electric car, garage;
- Garage Gate Sectioned and Automatic;
- Terraces and balconies with Saturno Revigrés floor.
- There is the possibility of choosing some finishes within the stipulated budget and the advantage of being able to follow the construction of your future home.
Contact
See Phone
Semi-Detached House 3 Bedrooms +1
Ericeira , Mafra, Distrito de Lisboa
Remodelled · 137m²
With Garage
buy
620.000 €
Moradia geminada T3 + 1 pronta a habitar na Bela Vila da Ericeira;
Moradia excelentemente remodelada;
Inserida em bairro constituído essencialmente por moradias;
A 5 minutos a pé do centro da Ericeira e das praias.
Com vista de mar!
No piso 0 - temos a garagem com espaço para 2/3 carros + WC + arrecadação e sala com acesso ao logradouro;
Piso 1 - temos a cozinha + sala comum + logradouro com churrasqueira e acesso pela cozinha;
Piso 2 - temos 2 quartos com roupeiro + Casa de Banho e suite
A Ericeira é uma vila turística situada a 35 km a noroeste do centro de Lisboa, a 18 km de Sintra e a 8 km de Mafra. É uma freguesia portuguesa do concelho de Mafra, com 12,19 km² de área e 7500 habitantes (2011).Vila muito antiga, presumivelmente local de passagem e instalação dos Fenícios.
Marque já a sua Visita!
Moradia excelentemente remodelada;
Inserida em bairro constituído essencialmente por moradias;
A 5 minutos a pé do centro da Ericeira e das praias.
Com vista de mar!
No piso 0 - temos a garagem com espaço para 2/3 carros + WC + arrecadação e sala com acesso ao logradouro;
Piso 1 - temos a cozinha + sala comum + logradouro com churrasqueira e acesso pela cozinha;
Piso 2 - temos 2 quartos com roupeiro + Casa de Banho e suite
A Ericeira é uma vila turística situada a 35 km a noroeste do centro de Lisboa, a 18 km de Sintra e a 8 km de Mafra. É uma freguesia portuguesa do concelho de Mafra, com 12,19 km² de área e 7500 habitantes (2011).Vila muito antiga, presumivelmente local de passagem e instalação dos Fenícios.
Marque já a sua Visita!
Contact
See Phone
Semi-Detached House 3 Bedrooms Triplex
Ericeira , Mafra, Distrito de Lisboa
Refurbished · 137m²
buy
620.000 €
Ericeira house in corner, 10 minutes walk from the beach with sea view, completely refurbished and ready to move in. (Offer of purchase and sale deed to MEDISONHO customers)
This villa in the village of Ericeira has 3 floors.
On the lower floor, as you can see in the photographs, is the garage with +- 50m2, automatic gate occupying the area of implantation of the house, still with toilet, pantry and an office. Interior stairs to access the upper floor.
It also has exterior stairs leading to the main entrance of the house.
At the entrance we find a spacious room with plenty of light, sea view, electric shutters, fireplace. access door to the kitchen;
- Semi-equipped kitchen, oven, hob, hood, microwave, thermo accumulator, plenty of storage, pantry. Access to
excellent terrace with barbecue and sink where you can have a harmonious space for leisure and a very pleasant meal with sea views;
- Complete social bathroom;
- Access stairs to other floors;
1st floor:
- Entrance hall of the rooms;
- Room with sea view, with wardrobe and balcony;
- Bedroom with wardrobe and sea view;
- Wc support with window;
- Suite room with wardrobe and balcony;
Floor - 1:
- Floor hall;
- Room;
- Full bathroom;
- Garage with 50 m2;
- Storage;
Just a 10-minute walk from the beach and 5 minutes from the center of Vila da Ericeira.
They have as extras, central vacuum, fireplace, pre-installation of central heating and air conditioning. Swing windows, double glazing, electric shutters, automatic entrance gate and garage and video intercom.
Living in Ericeira close to the sea, where you can find good food, fish and shellfish, excellent waves for surfing, is living in paradise where tranquility and security reign. Good accessibility, two minutes from access to the A21, A8 and 25 minutes from Lisbon.
Energy certification A
OBS: The deed will only be offered for purchase and sale and only for Medisonho buyers.
Come and visit your dream property!.
We take care of your financing at no additional cost, we work daily with all banking entities in order to guarantee the best mortgage loan solution for you free of charge. We are intermediaries for the Bank of Portugal.
This villa in the village of Ericeira has 3 floors.
On the lower floor, as you can see in the photographs, is the garage with +- 50m2, automatic gate occupying the area of implantation of the house, still with toilet, pantry and an office. Interior stairs to access the upper floor.
It also has exterior stairs leading to the main entrance of the house.
At the entrance we find a spacious room with plenty of light, sea view, electric shutters, fireplace. access door to the kitchen;
- Semi-equipped kitchen, oven, hob, hood, microwave, thermo accumulator, plenty of storage, pantry. Access to
excellent terrace with barbecue and sink where you can have a harmonious space for leisure and a very pleasant meal with sea views;
- Complete social bathroom;
- Access stairs to other floors;
1st floor:
- Entrance hall of the rooms;
- Room with sea view, with wardrobe and balcony;
- Bedroom with wardrobe and sea view;
- Wc support with window;
- Suite room with wardrobe and balcony;
Floor - 1:
- Floor hall;
- Room;
- Full bathroom;
- Garage with 50 m2;
- Storage;
Just a 10-minute walk from the beach and 5 minutes from the center of Vila da Ericeira.
They have as extras, central vacuum, fireplace, pre-installation of central heating and air conditioning. Swing windows, double glazing, electric shutters, automatic entrance gate and garage and video intercom.
Living in Ericeira close to the sea, where you can find good food, fish and shellfish, excellent waves for surfing, is living in paradise where tranquility and security reign. Good accessibility, two minutes from access to the A21, A8 and 25 minutes from Lisbon.
Energy certification A
OBS: The deed will only be offered for purchase and sale and only for Medisonho buyers.
Come and visit your dream property!.
We take care of your financing at no additional cost, we work daily with all banking entities in order to guarantee the best mortgage loan solution for you free of charge. We are intermediaries for the Bank of Portugal.
Contact
See Phone
House 3 Bedrooms Triplex
Ericeira, Mafra, Distrito de Lisboa
Under construction · 146m²
With Garage
buy
830.000 €
Detached house in a new urbanisation with countryside views
The villa has 3 floors and is set in a 320m2 corner plot with a garden around it.
Floor -1: garage with 65.95m2
Floor 0: entrance hall, bathroom with shower, living room with access to a balcony and fully equipped kitchen with access to the outside
1st floor: hallway to bedrooms, two bedrooms with wardrobes and access to balconies, full bathroom to support the bedrooms and suite with bathroom with bathtub, closet and balcony.
Outside: barbecue next to the kitchen, garden and patio.
Equipment in the property: air conditioning, central vacuum system, 300L thermosyphon double solar panel, video intercom, electric thermal shutters, alarm, HD4 surveillance camera with 4 units and recorder connected to Wi-Fi, double flow VMC, electric heating in all bathrooms and water return system.
Kitchen equipment: washing machine, dishwasher, extractor fan, microwave, induction hob, oven and combi (all Bosch).
The villa has 3 floors and is set in a 320m2 corner plot with a garden around it.
Floor -1: garage with 65.95m2
Floor 0: entrance hall, bathroom with shower, living room with access to a balcony and fully equipped kitchen with access to the outside
1st floor: hallway to bedrooms, two bedrooms with wardrobes and access to balconies, full bathroom to support the bedrooms and suite with bathroom with bathtub, closet and balcony.
Outside: barbecue next to the kitchen, garden and patio.
Equipment in the property: air conditioning, central vacuum system, 300L thermosyphon double solar panel, video intercom, electric thermal shutters, alarm, HD4 surveillance camera with 4 units and recorder connected to Wi-Fi, double flow VMC, electric heating in all bathrooms and water return system.
Kitchen equipment: washing machine, dishwasher, extractor fan, microwave, induction hob, oven and combi (all Bosch).
Contact
See Phone
House 3 Bedrooms +1
Centro , Ericeira, Mafra, Distrito de Lisboa
Remodelled · 137m²
With Garage
buy
650.000 €
Offer of the deed. Fully RENOVATED semi-detached house, located in a residential area, with excellent sun exposure.
Distributed as follows:
Basement with garage for 2 cars, service bathroom and office
1st floor with living room, kitchen, guest toilet and pantry. Access to large terrace with barbecue
2nd floor with 2 bedrooms with wardrobes, bathroom and master suite with balcony
Equipped with:
Heat recovery
Electric blinds
Video intercom
Armored door
barbecue
It is a very spacious and well located villa - 5 minutes from the beaches, with easy access to services, transport, hypermarkets and the highway.
Come visit and experience Ericeira, where the sky is bluer!
VIVER NAS ONDAS is a real estate agency with 18 years of experience that also acts as a CREDIT INTERMEDIATE, duly authorized by the Bank of Portugal (Reg. 3151).
Our team is made up of passionate and dedicated professionals, ready to make your dreams come true.
We take responsibility for taking care of the entire financing process, providing you with peace of mind and security. We are committed to finding the best home loan solutions available on the market, and we work tirelessly to achieve this goal.
We take care of all the details of the process, from analyzing your financial needs to presenting you with the most suitable financing options for your profile.
Our mission is to offer an excellent service, putting your interests first. We work with commitment and dedication to make the process of obtaining a mortgage loan simpler and more effective for you.
Distributed as follows:
Basement with garage for 2 cars, service bathroom and office
1st floor with living room, kitchen, guest toilet and pantry. Access to large terrace with barbecue
2nd floor with 2 bedrooms with wardrobes, bathroom and master suite with balcony
Equipped with:
Heat recovery
Electric blinds
Video intercom
Armored door
barbecue
It is a very spacious and well located villa - 5 minutes from the beaches, with easy access to services, transport, hypermarkets and the highway.
Come visit and experience Ericeira, where the sky is bluer!
VIVER NAS ONDAS is a real estate agency with 18 years of experience that also acts as a CREDIT INTERMEDIATE, duly authorized by the Bank of Portugal (Reg. 3151).
Our team is made up of passionate and dedicated professionals, ready to make your dreams come true.
We take responsibility for taking care of the entire financing process, providing you with peace of mind and security. We are committed to finding the best home loan solutions available on the market, and we work tirelessly to achieve this goal.
We take care of all the details of the process, from analyzing your financial needs to presenting you with the most suitable financing options for your profile.
Our mission is to offer an excellent service, putting your interests first. We work with commitment and dedication to make the process of obtaining a mortgage loan simpler and more effective for you.
Contact
See Phone
House 3 Bedrooms Triplex
Mafra, Distrito de Lisboa
New · 180m²
With Garage
buy
670.000 €
Moradia de Arquitetura moderna com acabamentos de excelente qualidade!
Devido à sua excelente disposição solar, esta propriedade tem janelas de grande dimensão, o que permite a entrada de luz natural.
A moradia tem dois pisos + cave, compostos do seguinte modo:
- Piso 0: Hall de entrada, Sala de 40 m² com acesso ao jardim, Cozinha moderna de 16 m² totalmente equipada com eletrodomésticos encastrados e frigorifico SIDE BY SIDE, e casa de banho social;
- Piso 1: Hall de quartos, Suíte com Closet, dois quartos de áreas muito generosas e casa de banho de apoio. Todos os quartos contam com roupeiros embutidos e varanda;
- Piso -1 (Cave): Garagem ampla com capacidade para 2 viaturas e alpendre para mais 1 carro e escritório/ arrumos
O imóvel está equipado com painéis solares, Ar Condicionado nas principais divisões e portão elétrico de acesso à garagem.
A sua localização é também um dos pontos positivos. Situado junto ao centro da vila de Mafra, numa zona tranquila e de fácil acesso, oferece proximidade a todos os serviços essenciais, como escolas, supermercados, restaurantes, transportes públicos e autoestrada. Além disso, está a apenas 5 minutos da Ericeira e das suas fabulosas praias.
Com acabamentos de alta qualidade e pronta a estrear, esta moradia destaca-se ainda pelo espaço exterior que pode ser ajardinado ou colocar uma piscina, perfeito para desfrutar de momentos de lazer e convívio ao ar livre.
Este pode ser o lar ideal para si e para a sua família. Venha conhecer e encante-se!
Precisa de Crédito Habitação? Por sermos intermediários de crédito devidamente autorizados pelo Banco de Portugal Nº 0007661, tratamos de todo o seu processo de financiamento, sempre com as melhores soluções de mercado, sem burocracias e sem custos. Quando quer começar as suas mudanças?
A informação facultada, embora precisa, é meramente informativa pelo que não pode ser considerada vinculativa e está sujeita a alterações. Para marcação de visitas ou mais Informações contacte: Agência milCasas Mafra/ Ericeira.
Devido à sua excelente disposição solar, esta propriedade tem janelas de grande dimensão, o que permite a entrada de luz natural.
A moradia tem dois pisos + cave, compostos do seguinte modo:
- Piso 0: Hall de entrada, Sala de 40 m² com acesso ao jardim, Cozinha moderna de 16 m² totalmente equipada com eletrodomésticos encastrados e frigorifico SIDE BY SIDE, e casa de banho social;
- Piso 1: Hall de quartos, Suíte com Closet, dois quartos de áreas muito generosas e casa de banho de apoio. Todos os quartos contam com roupeiros embutidos e varanda;
- Piso -1 (Cave): Garagem ampla com capacidade para 2 viaturas e alpendre para mais 1 carro e escritório/ arrumos
O imóvel está equipado com painéis solares, Ar Condicionado nas principais divisões e portão elétrico de acesso à garagem.
A sua localização é também um dos pontos positivos. Situado junto ao centro da vila de Mafra, numa zona tranquila e de fácil acesso, oferece proximidade a todos os serviços essenciais, como escolas, supermercados, restaurantes, transportes públicos e autoestrada. Além disso, está a apenas 5 minutos da Ericeira e das suas fabulosas praias.
Com acabamentos de alta qualidade e pronta a estrear, esta moradia destaca-se ainda pelo espaço exterior que pode ser ajardinado ou colocar uma piscina, perfeito para desfrutar de momentos de lazer e convívio ao ar livre.
Este pode ser o lar ideal para si e para a sua família. Venha conhecer e encante-se!
Precisa de Crédito Habitação? Por sermos intermediários de crédito devidamente autorizados pelo Banco de Portugal Nº 0007661, tratamos de todo o seu processo de financiamento, sempre com as melhores soluções de mercado, sem burocracias e sem custos. Quando quer começar as suas mudanças?
A informação facultada, embora precisa, é meramente informativa pelo que não pode ser considerada vinculativa e está sujeita a alterações. Para marcação de visitas ou mais Informações contacte: Agência milCasas Mafra/ Ericeira.
Contact
See Phone
House 3 Bedrooms Duplex
Ericeira, Mafra, Distrito de Lisboa
New · 131m²
View Sea
buy
790.000 €
Moradia T3 Nova de arquitetura moderna, em fase final de construção, (Dezembro de 2024), construção em LSF ( Aço Leve), com materiais e acabamentos de elevada qualidade, numa zona privilegiada de moradias, com excelente exposição solar (Nascente/Sul/Poente) a 5 minutos das praias e da vila da Ericeira.
Esta moradia é composta por dois pisos:
- Piso: 0
Hall de entrada de 8 m2, sala de 32m2, com acesso a jardim com churrasqueira, cozinha de 20 m2, com despensa de 3 m2 e casa de banho social de 2 m2.
- Piso: 1
Hall de quartos de 4 m2, com acesso a 3 quartos, sendo um, Suite de 18 m2 (com acesso a terraço de 9 m2), closet de 5 m2 e casa de banho privativa de 6 m2 com poliban e janela, quarto de 15 m2 com roupeiro e acesso a varanda de 4 m2, quarto de 13 m2 com roupeiro e casa de banho 5 m2 com poliban e janela.
Exterior:
- Anexo de 10 m2 com churrasqueira para que possa disfrutar de momentos em família e com amigos.
- Alpendre de 35 m2 para estacionamento automovel, com sistema de carregamento para veículos elétricos.
Equipamentos:
- Isolamento acústico e térmico;
- Painéis solares para aquecimento de água;
- Depósito com capacidade de 300 litros;
- Acabamentos de qualidade;
- Cozinha equipada (exaustor, forno, microondas, placa vitrocerâmica, combinado, máquina de lavar loiça);
- Pré-instalação de ar-condicionado em todas as divisões.
- Janelas em PVC com grandes dimensões que permitem a entrada de muita luz natural;
- Janelas oscilo-batentes e basculantes;
- Estores elétricos de alumínio;
- Vidros duplos;
- Guardas em vidro laminado;
- Tomada para carregamento de veiculos eletricos.
Marque já a sua visita
Precisa de Crédito Habitação? Por sermos intermediários de crédito devidamente autorizados pelo Banco de Portugal Nº 0007661, tratamos de todo o seu processo de financiamento, sempre com as melhores soluções de mercado, sem burocracias e sem custos. Quando quer começar as suas mudanças?
A informação facultada, embora precisa, é meramente informativa pelo que não pode ser considerada vinculativa e está sujeita a alterações. Para marcação de visitas ou mais Informações contacte: Agência milCasas Mafra/ Ericeira.
Esta moradia é composta por dois pisos:
- Piso: 0
Hall de entrada de 8 m2, sala de 32m2, com acesso a jardim com churrasqueira, cozinha de 20 m2, com despensa de 3 m2 e casa de banho social de 2 m2.
- Piso: 1
Hall de quartos de 4 m2, com acesso a 3 quartos, sendo um, Suite de 18 m2 (com acesso a terraço de 9 m2), closet de 5 m2 e casa de banho privativa de 6 m2 com poliban e janela, quarto de 15 m2 com roupeiro e acesso a varanda de 4 m2, quarto de 13 m2 com roupeiro e casa de banho 5 m2 com poliban e janela.
Exterior:
- Anexo de 10 m2 com churrasqueira para que possa disfrutar de momentos em família e com amigos.
- Alpendre de 35 m2 para estacionamento automovel, com sistema de carregamento para veículos elétricos.
Equipamentos:
- Isolamento acústico e térmico;
- Painéis solares para aquecimento de água;
- Depósito com capacidade de 300 litros;
- Acabamentos de qualidade;
- Cozinha equipada (exaustor, forno, microondas, placa vitrocerâmica, combinado, máquina de lavar loiça);
- Pré-instalação de ar-condicionado em todas as divisões.
- Janelas em PVC com grandes dimensões que permitem a entrada de muita luz natural;
- Janelas oscilo-batentes e basculantes;
- Estores elétricos de alumínio;
- Vidros duplos;
- Guardas em vidro laminado;
- Tomada para carregamento de veiculos eletricos.
Marque já a sua visita
Precisa de Crédito Habitação? Por sermos intermediários de crédito devidamente autorizados pelo Banco de Portugal Nº 0007661, tratamos de todo o seu processo de financiamento, sempre com as melhores soluções de mercado, sem burocracias e sem custos. Quando quer começar as suas mudanças?
A informação facultada, embora precisa, é meramente informativa pelo que não pode ser considerada vinculativa e está sujeita a alterações. Para marcação de visitas ou mais Informações contacte: Agência milCasas Mafra/ Ericeira.
Contact
See Phone
House 3 Bedrooms +1
Jerumelo, Milharado, Mafra, Distrito de Lisboa
Used · 161m²
With Garage
buy
375.000 €
Exclusive Vill’Amaro.
This spacious villa has 3 bedrooms and an office in the attic and offers an exclusive retreat in the countryside but close to the access to the city.
Located just a few steps from the centre of Venda do Pinheiro and Malveira, this property is an invitation for those looking for a quiet life with views of countryside and nature.
Features of the Villa:
Space and Comfort: With 3 bedrooms and well-lit, this home is perfect for families or those who value space. Each room offers privacy, a contemporary feel and windows overlooking the countryside, creating a cosy atmosphere. It also has an attic space currently adapted for an office and can also be used as a bedroom.
Garage for 2 Cars: In addition to the ample interior space, this villa offers a spacious garage for up to 4 cars, with the installation for an electric car charger.
Living Room and Kitchen: Living room with fireplace and fireplace for lovers of ’borralho’, kitchen with gas stove so you can feel like a real Chef, perfect for family meals and entertainment, with direct access to a giant terrace facing west.
Air conditioning and dehumidifier and also Heat Pump with solar panels,
Finishes:
Fireplace with fireplace to the living room.
Video intercom.
Central heating.
Central vacuum.
Air conditioning.
Close to schools and shops: Just a few minutes’ drive from the centre of the villages of Venda do Pinheiro and Malveira, you’ll have easy access to authentic restaurants, quaint shops and the rich culture of the area.
This is a unique opportunity to own an extraordinary villa in a privileged location. Live the life you’ve always dreamed of and create unforgettable memories in this stunning setting.
This spacious villa has 3 bedrooms and an office in the attic and offers an exclusive retreat in the countryside but close to the access to the city.
Located just a few steps from the centre of Venda do Pinheiro and Malveira, this property is an invitation for those looking for a quiet life with views of countryside and nature.
Features of the Villa:
Space and Comfort: With 3 bedrooms and well-lit, this home is perfect for families or those who value space. Each room offers privacy, a contemporary feel and windows overlooking the countryside, creating a cosy atmosphere. It also has an attic space currently adapted for an office and can also be used as a bedroom.
Garage for 2 Cars: In addition to the ample interior space, this villa offers a spacious garage for up to 4 cars, with the installation for an electric car charger.
Living Room and Kitchen: Living room with fireplace and fireplace for lovers of ’borralho’, kitchen with gas stove so you can feel like a real Chef, perfect for family meals and entertainment, with direct access to a giant terrace facing west.
Air conditioning and dehumidifier and also Heat Pump with solar panels,
Finishes:
Fireplace with fireplace to the living room.
Video intercom.
Central heating.
Central vacuum.
Air conditioning.
Close to schools and shops: Just a few minutes’ drive from the centre of the villages of Venda do Pinheiro and Malveira, you’ll have easy access to authentic restaurants, quaint shops and the rich culture of the area.
This is a unique opportunity to own an extraordinary villa in a privileged location. Live the life you’ve always dreamed of and create unforgettable memories in this stunning setting.
Contact
See Phone
Detached House 3 Bedrooms
Malveira e São Miguel de Alcainça, Mafra, Distrito de Lisboa
Used · 114m²
With Garage
buy
690.000 €
3 bedroom house with swimming pool, games room and garage in Alcainça, Mafra
Have you ever imagined living in a home where you can provide well-being in all seasons of the year, comfort in everyday life, technology to facilitate household chores, enjoy a leisure area with your children or bathe in a pool at a barbecue with friends? That and much more you can find in this contemporary residence.
Located in São Miguel de Alcainça, in a new urbanisation of villas and inserted in a plot of 480m2, this sophisticated house was designed with modern high quality materials. With excellent sun exposure, the main façade is oriented to the south. Consisting of 2 floors, it is divided into:
Ground Floor
- Entrance hall
- Fully equipped kitchen
- Open plan living room with bioethanol fireplace
-Terrace
- Bedroom hall
- 2 bedrooms with fitted wardrobes
- Toilet with shower tray
- Suite with wardrobe and access to the terrace
- En-suite toilet with shower tray
Basement floor
-Laundry
- Games room and TV room
-Office
Outdoor area
- Box garage with toilet
- Heated pool with salt treatment
- Lawn area
It has hot/cold/dehumidifier air conditioning in all rooms. The entire structure is covered with hood, in addition to insulation in the ceiling and floor. The energy rating is A, which guarantees all the thermal and acoustic comfort you deserve. It is also equipped with solar panels for water heating.
Another technological feature is the home automation system, which automates the functions of various equipment in the house, which brings practicality, efficiency and makes it possible to use the precious time for what matters most.
So take advantage of this opportunity and allow yourself to live with refinement
There are many more details to present to you, so come and meet and be enchanted.
Schedule your face-to-face visit or live virtual visit with our consultants now.
We follow the entire acquisition process and have partnerships with credit intermediaries authorised by Banco de Portugal to offer you the best financing conditions.
INTERNAL REFERENCE: 055/24
Have you ever imagined living in a home where you can provide well-being in all seasons of the year, comfort in everyday life, technology to facilitate household chores, enjoy a leisure area with your children or bathe in a pool at a barbecue with friends? That and much more you can find in this contemporary residence.
Located in São Miguel de Alcainça, in a new urbanisation of villas and inserted in a plot of 480m2, this sophisticated house was designed with modern high quality materials. With excellent sun exposure, the main façade is oriented to the south. Consisting of 2 floors, it is divided into:
Ground Floor
- Entrance hall
- Fully equipped kitchen
- Open plan living room with bioethanol fireplace
-Terrace
- Bedroom hall
- 2 bedrooms with fitted wardrobes
- Toilet with shower tray
- Suite with wardrobe and access to the terrace
- En-suite toilet with shower tray
Basement floor
-Laundry
- Games room and TV room
-Office
Outdoor area
- Box garage with toilet
- Heated pool with salt treatment
- Lawn area
It has hot/cold/dehumidifier air conditioning in all rooms. The entire structure is covered with hood, in addition to insulation in the ceiling and floor. The energy rating is A, which guarantees all the thermal and acoustic comfort you deserve. It is also equipped with solar panels for water heating.
Another technological feature is the home automation system, which automates the functions of various equipment in the house, which brings practicality, efficiency and makes it possible to use the precious time for what matters most.
So take advantage of this opportunity and allow yourself to live with refinement
There are many more details to present to you, so come and meet and be enchanted.
Schedule your face-to-face visit or live virtual visit with our consultants now.
We follow the entire acquisition process and have partnerships with credit intermediaries authorised by Banco de Portugal to offer you the best financing conditions.
INTERNAL REFERENCE: 055/24
Contact
See Phone
House 3 Bedrooms
Malveira e São Miguel de Alcainça, Mafra, Distrito de Lisboa
New · 233m²
With Garage
buy
825.500 €
The project concerns the identification of a single-family house consisting of a residential floor that is below the threshold level and a residential first floor that is above the threshold level, where the parking lot is also located, with 2 covered parking spaces.
The sequence of this construction was organized according to the shape and morphology of the terrain and the exposure to wind and sunlight.
This project was built taking full advantage of the steep slope of the land in a southwest/northeast direction.
Its impact ends up being less in the area of the entrance to the house to the west, with only one floor above the visible threshold level that can be seen from the street on the east façade.
Returning to the interior of the plot, the house reveals its greatest volumetric importance with 2 well-defined floors. It is precisely on this façade that it was proposed to open a large balcony that serves the first floor and the entire central area of the house, as well as the opening of the large glazing that serves the entire area below the bedrooms.
Floor number 1 is the private area of the house. Through this vertical distribution area, connected to the upper floor, we have access to the 3 suites of the house. The master suite has a full bathroom and a dressing area, while the other suites each have a full bathroom that allows access for people with reduced mobility and are equipped with built-in closets.
All the suites are served by small terraces which, without any walls or guards, take advantage of the natural elevation of the land and allow direct access to the entire outside area of the house facing the interior of the plot.
The aim here is naturally to maximize direct contact with nature.
The first floor is the social area of the house.
Access to the entrance is via a ramp with a 6% maximum gradient that ensures communication between the sidewalk outside the plot and the interior of your home.
This floor has an open plan in terms of social spaces, where the common circulation and stairs are as small as possible.
Positioned next to the north façade of the house near the entrance, we have the space provided for an office, with a private bathroom, which is served by a small outside balcony facing the main road leading to the house, and it is also for this reason that the garage parking space has been positioned back from the road, with a minimum of 2 covered spaces.
The entire central area of the first floor is highlighted by the living room equipped with a fireplace where a higher ceiling height has been proposed, and the connection to the kitchen is made through the open-plan dining area.
Since the partitioning has been removed, which visibly results in a very appealing area of the house next to the north façade and directly serving the kitchen, a laundry area has also been proposed that connects to the pantry and the covered outdoor clothesline.
Access to the outside on this floor is guaranteed by a large terrace that surrounds the common room, the kitchen, the office and also connects to the pool deck and the entire area surrounding the swimming pool to the south, from where you can access the outdoor barbecue dining area, which is covered by a pergola.
This dining area communicates directly with both the kitchen and the indoor dining area through 2 sliding doors positioned on the south façade.
The exterior elevations reveal the concern for the integration of dynamic architectural elements, with a very contemporary language, and the involvement with nature, with a notable concern for the materials and tones chosen in order to fully integrate this color palette!
This villa is still in the finishing stages, but it’s waiting for you!
Mafra is a Portuguese town, seat of the municipality of Mafra, belonging to the district and metropolitan area of Lisbon.
The municipality of Mafra is bordered to the north by Torres Vedras, to the northeast by Sobral de Monte Agraço, to the east by Arruda dos Vinhos, to the southeast by Loures, to the south by Sintra and to the west by the Atlantic Ocean.
At regional level, Mafra stands out for its growing demographic and urban development, while at the same time presenting a landscape still very much associated with rurality, with a notable presence of natural, cultural and architectural values of national recognition.
Examples include the National Palace of Mafra (the greatest work of Portuguese Baroque and a World Heritage Site, the inspiration for works such as José Saramago’s Memorial do Convento), the Tapada Nacional de Mafra, the village of Mata Pequena, Penedo do Lexim, the Ericeira World Surfing Reserve and gastronomic products such as Pão de Mafra.
The sequence of this construction was organized according to the shape and morphology of the terrain and the exposure to wind and sunlight.
This project was built taking full advantage of the steep slope of the land in a southwest/northeast direction.
Its impact ends up being less in the area of the entrance to the house to the west, with only one floor above the visible threshold level that can be seen from the street on the east façade.
Returning to the interior of the plot, the house reveals its greatest volumetric importance with 2 well-defined floors. It is precisely on this façade that it was proposed to open a large balcony that serves the first floor and the entire central area of the house, as well as the opening of the large glazing that serves the entire area below the bedrooms.
Floor number 1 is the private area of the house. Through this vertical distribution area, connected to the upper floor, we have access to the 3 suites of the house. The master suite has a full bathroom and a dressing area, while the other suites each have a full bathroom that allows access for people with reduced mobility and are equipped with built-in closets.
All the suites are served by small terraces which, without any walls or guards, take advantage of the natural elevation of the land and allow direct access to the entire outside area of the house facing the interior of the plot.
The aim here is naturally to maximize direct contact with nature.
The first floor is the social area of the house.
Access to the entrance is via a ramp with a 6% maximum gradient that ensures communication between the sidewalk outside the plot and the interior of your home.
This floor has an open plan in terms of social spaces, where the common circulation and stairs are as small as possible.
Positioned next to the north façade of the house near the entrance, we have the space provided for an office, with a private bathroom, which is served by a small outside balcony facing the main road leading to the house, and it is also for this reason that the garage parking space has been positioned back from the road, with a minimum of 2 covered spaces.
The entire central area of the first floor is highlighted by the living room equipped with a fireplace where a higher ceiling height has been proposed, and the connection to the kitchen is made through the open-plan dining area.
Since the partitioning has been removed, which visibly results in a very appealing area of the house next to the north façade and directly serving the kitchen, a laundry area has also been proposed that connects to the pantry and the covered outdoor clothesline.
Access to the outside on this floor is guaranteed by a large terrace that surrounds the common room, the kitchen, the office and also connects to the pool deck and the entire area surrounding the swimming pool to the south, from where you can access the outdoor barbecue dining area, which is covered by a pergola.
This dining area communicates directly with both the kitchen and the indoor dining area through 2 sliding doors positioned on the south façade.
The exterior elevations reveal the concern for the integration of dynamic architectural elements, with a very contemporary language, and the involvement with nature, with a notable concern for the materials and tones chosen in order to fully integrate this color palette!
This villa is still in the finishing stages, but it’s waiting for you!
Mafra is a Portuguese town, seat of the municipality of Mafra, belonging to the district and metropolitan area of Lisbon.
The municipality of Mafra is bordered to the north by Torres Vedras, to the northeast by Sobral de Monte Agraço, to the east by Arruda dos Vinhos, to the southeast by Loures, to the south by Sintra and to the west by the Atlantic Ocean.
At regional level, Mafra stands out for its growing demographic and urban development, while at the same time presenting a landscape still very much associated with rurality, with a notable presence of natural, cultural and architectural values of national recognition.
Examples include the National Palace of Mafra (the greatest work of Portuguese Baroque and a World Heritage Site, the inspiration for works such as José Saramago’s Memorial do Convento), the Tapada Nacional de Mafra, the village of Mata Pequena, Penedo do Lexim, the Ericeira World Surfing Reserve and gastronomic products such as Pão de Mafra.
Contact
See Phone
House 3 Bedrooms +1 Duplex
Pinhal de Frades , Ericeira, Mafra, Distrito de Lisboa
New · 180m²
With Garage
buy
695.000 €
Moradia, perfeita para quem gosta da natureza, inserida num ambiente calmo e sossegado.
A 5 minutos das belíssimas praias da ERICEIRA, com uma vasta escolha a nível gastronômico, bons acessos a escolas , transportes públicos, com fácil acesso a autoestrada A 21.
A moradia no piso superior tem três quartos, um dos quais é suíte.
dois dos quartos tem casa de banho partilhada.
No piso inferior é composta por, cozinha , escritório, uma casa de banho, e sala de estar, a mesma contém portas em vidro com acesso á piscina.
Com telheiro para estacionamento , e espaço de churrasqueira, tudo isto num lote de terreno ( 918 )m2
Natureza: Moradia
Localização: Pinhal de Frades - Ericeira
Área Bruta: 229.05m2
Tipologia: T3
Categoria Energética: A+
Nota: A moradia encontra se em fase de acabamento.
A 5 minutos das belíssimas praias da ERICEIRA, com uma vasta escolha a nível gastronômico, bons acessos a escolas , transportes públicos, com fácil acesso a autoestrada A 21.
A moradia no piso superior tem três quartos, um dos quais é suíte.
dois dos quartos tem casa de banho partilhada.
No piso inferior é composta por, cozinha , escritório, uma casa de banho, e sala de estar, a mesma contém portas em vidro com acesso á piscina.
Com telheiro para estacionamento , e espaço de churrasqueira, tudo isto num lote de terreno ( 918 )m2
Natureza: Moradia
Localização: Pinhal de Frades - Ericeira
Área Bruta: 229.05m2
Tipologia: T3
Categoria Energética: A+
Nota: A moradia encontra se em fase de acabamento.
Contact
See Phone
Detached House 3 Bedrooms Triplex
Encarnação, Mafra, Distrito de Lisboa
Used · 207m²
With Garage
buy
445.000 €
House T3, isolated, with 401 m² of land, inserted in a residential area of reference, with 270 m² of gross area, with excellent layout of the interior space and large areas / divisions that are divided into 3 floors.
Floor -1:
Large basement for garage;
Floor 0:
Entrance hall
Equipped kitchen with balcony
Living room with fireplace and stove
Dining room
TOILET
Floor 1:
Large Hall of Rooms
Generous Suite with Balcony
2 large bedrooms with wardrobe
Toilet to support the 2 bedrooms
Annex with barbecue area.
Property in excellent condition.
10 minutes from Ericeira and 5 minutes from the famous Calada Beach.
Need Housing Credit? As credit intermediaries duly authorised by Banco de Portugal Nº 0001320, we take care of your entire financing process, always with the best market solutions, without bureaucracies and without costs. When do you want to start your changes?
The information provided, although accurate, is merely informative and therefore cannot be considered binding and is subject to change. To schedule visits or more information contact: (+ (phone hidden) Agency milCasas Mafra / Ericeira.
Floor -1:
Large basement for garage;
Floor 0:
Entrance hall
Equipped kitchen with balcony
Living room with fireplace and stove
Dining room
TOILET
Floor 1:
Large Hall of Rooms
Generous Suite with Balcony
2 large bedrooms with wardrobe
Toilet to support the 2 bedrooms
Annex with barbecue area.
Property in excellent condition.
10 minutes from Ericeira and 5 minutes from the famous Calada Beach.
Need Housing Credit? As credit intermediaries duly authorised by Banco de Portugal Nº 0001320, we take care of your entire financing process, always with the best market solutions, without bureaucracies and without costs. When do you want to start your changes?
The information provided, although accurate, is merely informative and therefore cannot be considered binding and is subject to change. To schedule visits or more information contact: (+ (phone hidden) Agency milCasas Mafra / Ericeira.
Contact
See Phone
House 3 Bedrooms +1
Igreja Nova e Cheleiros, Mafra, Distrito de Lisboa
Used · 251m²
With Garage
buy
550.000 €
Townhouse T3 + 1, inserted in gated community and located in Carapinheira, at the gates of Mafra.
The property is spread over three floors, enjoys a good outdoor space and excellent sun exposure.
Initially, we have the basement where we find a garage with capacity for two to three vehicles as well as a secondary space that is currently being used as a gym / office.
Already on the ground floor, we have an entrance hall, kitchen with pantry, large living room with fireplace and open space to the dining room, and, finally, the social toilet.
On the 1st floor, we have the hall of the three bedrooms, one of them in suite with closet and the respective private toilet with shower base, as well as a shared toilet also with shower base. The rooms have a shared balcony and built-in wardrobes.
Finally, on the upper floor, full use was made of the attic, in which you can transform into a secondary room or room with the existing service toilet and still storage.
GENERAL EQUIPMENT:
- Hob + oven + microwave + extractor fan + dishwasher;
- Electric blinds;
- Photovoltaic solar panels;
- Water heater;
- Pellet fireplace with fireplace;
- Electric gates.
Inserted in a privileged area of the core of Mafra, it is just a few minutes from the motorways (A21 and A8), public transport and local schools. Close to all kinds of local services and shops.
*All the information presented is not binding, not dispensing with the consultation and confirmation of all documentation of the property.
The property is spread over three floors, enjoys a good outdoor space and excellent sun exposure.
Initially, we have the basement where we find a garage with capacity for two to three vehicles as well as a secondary space that is currently being used as a gym / office.
Already on the ground floor, we have an entrance hall, kitchen with pantry, large living room with fireplace and open space to the dining room, and, finally, the social toilet.
On the 1st floor, we have the hall of the three bedrooms, one of them in suite with closet and the respective private toilet with shower base, as well as a shared toilet also with shower base. The rooms have a shared balcony and built-in wardrobes.
Finally, on the upper floor, full use was made of the attic, in which you can transform into a secondary room or room with the existing service toilet and still storage.
GENERAL EQUIPMENT:
- Hob + oven + microwave + extractor fan + dishwasher;
- Electric blinds;
- Photovoltaic solar panels;
- Water heater;
- Pellet fireplace with fireplace;
- Electric gates.
Inserted in a privileged area of the core of Mafra, it is just a few minutes from the motorways (A21 and A8), public transport and local schools. Close to all kinds of local services and shops.
*All the information presented is not binding, not dispensing with the consultation and confirmation of all documentation of the property.
Contact
See Phone
See more Properties for Sale, Houses in Mafra
Bedrooms
Zones
Can’t find the property you’re looking for?
click here and leave us your request
, or also search in
https://kamicasa.pt
