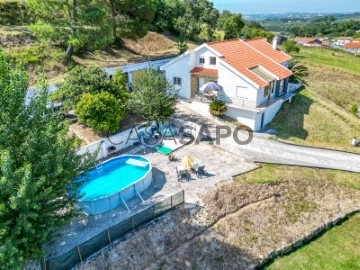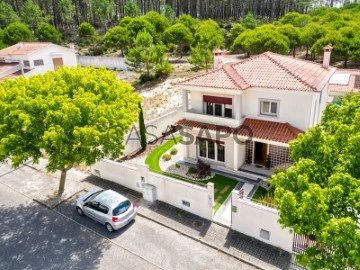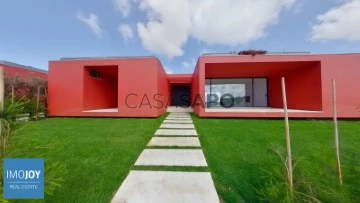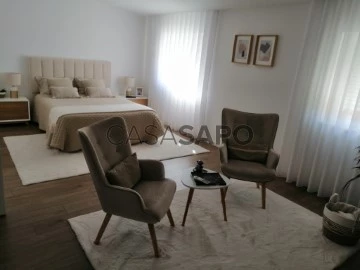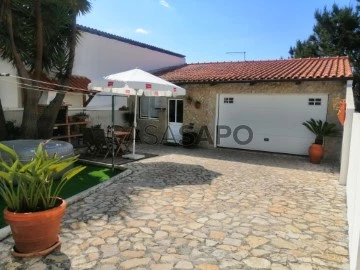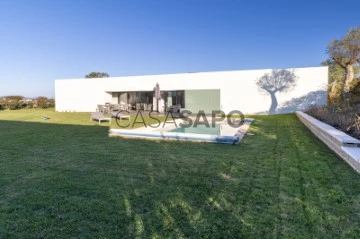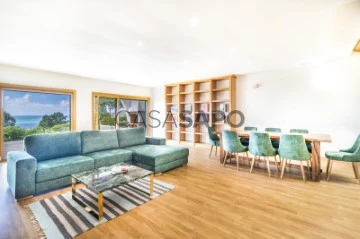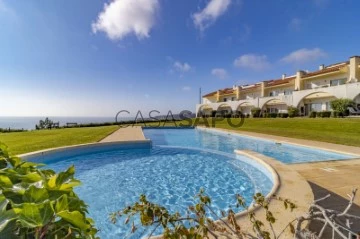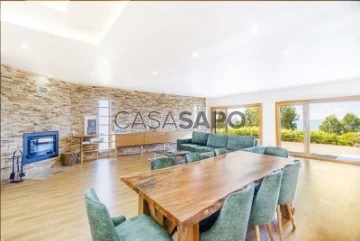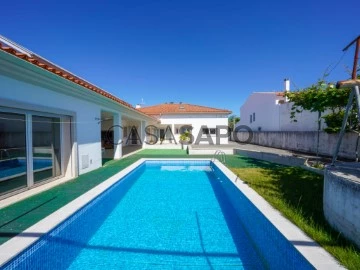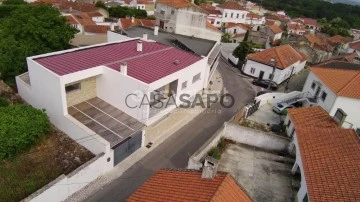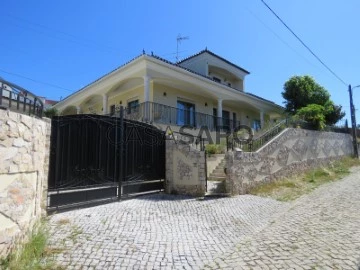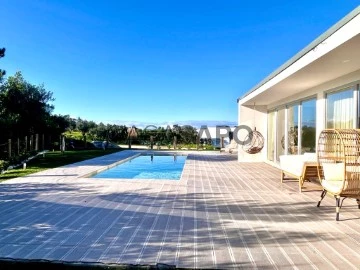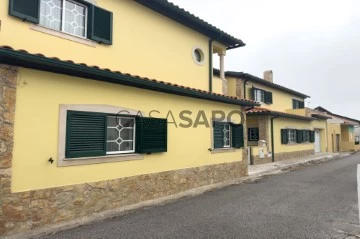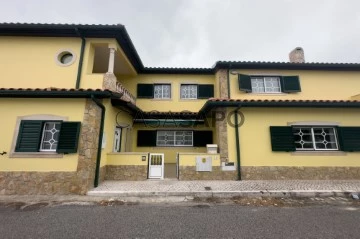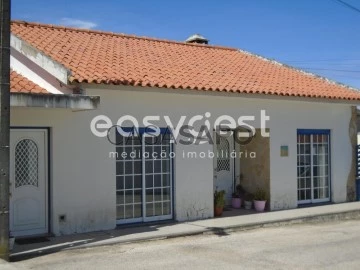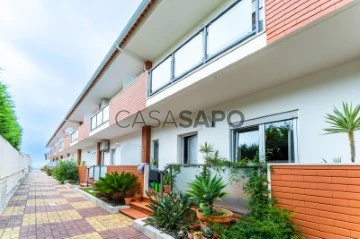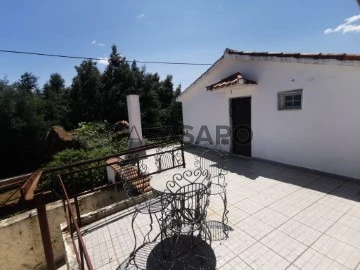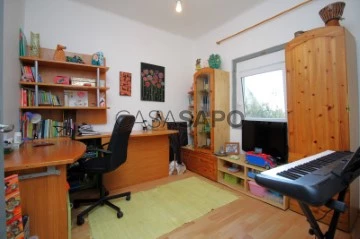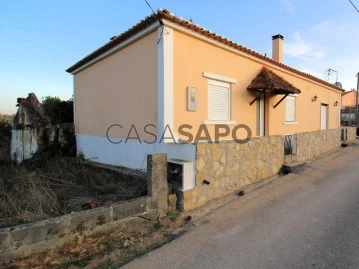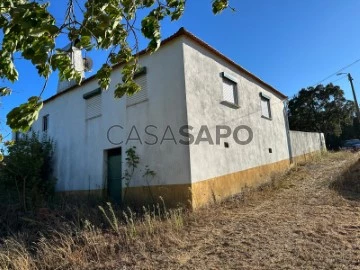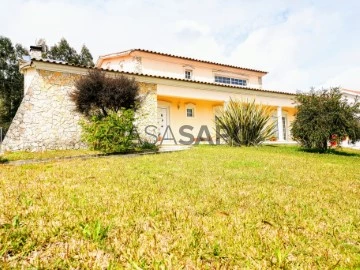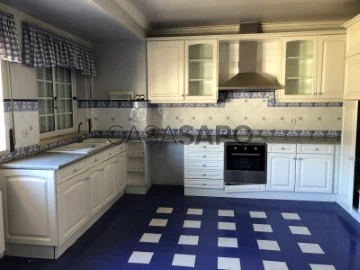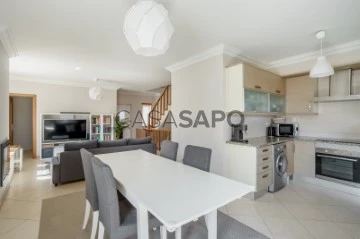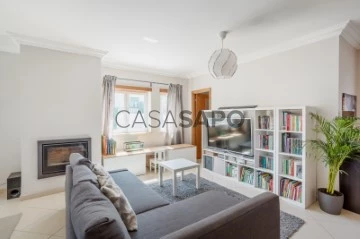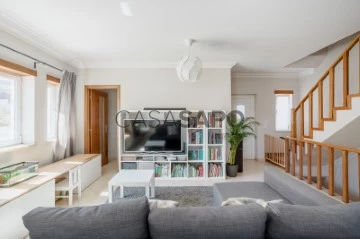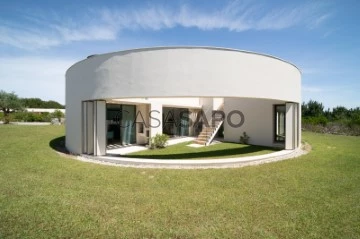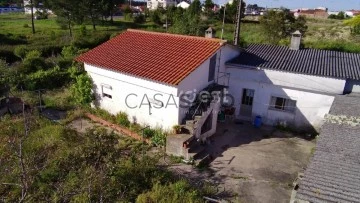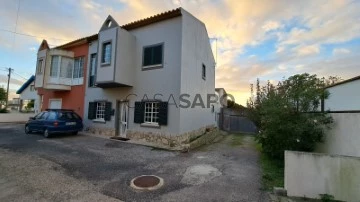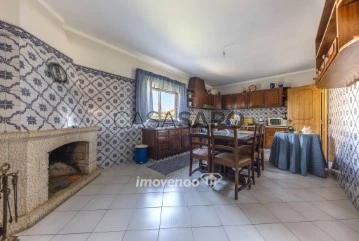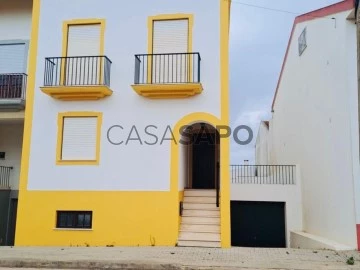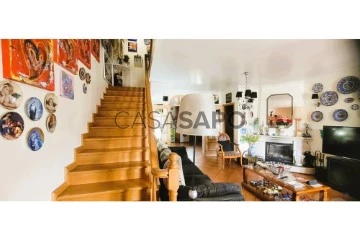Saiba aqui quanto pode pedir
46 Properties for Sale, Houses 3 Bedrooms with more photos, Used, in Distrito de Leiria, with Fireplace/Fireplace heat exchanger
Map
Order by
More photos
House 3 Bedrooms Triplex
Vimeiro, Alcobaça, Distrito de Leiria
Used · 230m²
With Swimming Pool
buy
385.000 €
Country House in a Charming Village in the Municipality of Alcobaça
We present this magnificent villa located in a picturesque village in the municipality of Alcobaça. This village provides a quiet and comfortable lifestyle, offering all the necessary services for daily life, including a pharmacy, bank, post office, medical centre, nursery, mini market, and cafes.
The villa is strategically located high on a hillside, providing a breathtaking view of the surrounding landscape. The property includes three bedrooms, one of which is an ensuite, a spacious living room, a cosy dining room, a fully equipped kitchen, a library area and three bathrooms.
In addition, the villa has an annex for garage and storage.
The extensive and well-kept land includes a refreshing swimming pool and a pleasant pine forest area, ideal for outdoor leisure time.
The privileged location allows easy access to the beautiful beach of São Martinho do Porto and the historic city of Alcobaça, offering the perfect balance between the tranquillity of the countryside and the proximity to urban amenities and beaches.
This is the ideal opportunity for those looking for a serene life in the countryside, without giving up comfort and modern facilities
Features:
Kitchen 6.45 m2
Dining room 20.49 m2
Living room 39.15 m2
Bedroom 12.25 m2
Bathroom 7.70 m2
Room 15.75 m2
1st floor
Living Room 37.40 m2
Room 20.14 m2
Bathroom 4 m2
Basement
Basement 79.41 m2
We present this magnificent villa located in a picturesque village in the municipality of Alcobaça. This village provides a quiet and comfortable lifestyle, offering all the necessary services for daily life, including a pharmacy, bank, post office, medical centre, nursery, mini market, and cafes.
The villa is strategically located high on a hillside, providing a breathtaking view of the surrounding landscape. The property includes three bedrooms, one of which is an ensuite, a spacious living room, a cosy dining room, a fully equipped kitchen, a library area and three bathrooms.
In addition, the villa has an annex for garage and storage.
The extensive and well-kept land includes a refreshing swimming pool and a pleasant pine forest area, ideal for outdoor leisure time.
The privileged location allows easy access to the beautiful beach of São Martinho do Porto and the historic city of Alcobaça, offering the perfect balance between the tranquillity of the countryside and the proximity to urban amenities and beaches.
This is the ideal opportunity for those looking for a serene life in the countryside, without giving up comfort and modern facilities
Features:
Kitchen 6.45 m2
Dining room 20.49 m2
Living room 39.15 m2
Bedroom 12.25 m2
Bathroom 7.70 m2
Room 15.75 m2
1st floor
Living Room 37.40 m2
Room 20.14 m2
Bathroom 4 m2
Basement
Basement 79.41 m2
Contact
See Phone
Detached House 3 Bedrooms Triplex
Calhau, Nazaré, Distrito de Leiria
Used · 240m²
With Garage
buy
450.000 €
We present an exceptional detached villa located in the charming town of Nazaré, known for its stunning landscapes and maritime traditions. This residence, spread over three floors, offers a comfortable and modern lifestyle, ideal for families looking for quality and convenience.
Basement:
The basement of the villa is a multifunctional space that includes a garage with capacity for 2 to 3 cars, providing ample parking and storage space. In addition, it has a bathroom, a storage room for greater organisation and a small office, perfect for those who need a quiet place to work.
Ground floor:
On the ground floor, there is a fully equipped kitchen, ideal for food lovers, and a spacious living room with a fireplace, ensuring a cosy and comfortable atmosphere. The living room is quite bright, thanks to the large windows that let in natural light. This floor also features a bathroom.
First Floor:
The ground floor is dedicated to the rest area, with three bedrooms equipped with built-in wardrobes, providing plenty of storage space. One of the bedrooms is a suite, offering a touch of luxury and privacy. In addition to the en-suite bathroom, there is an additional bathroom on this floor, ensuring the comfort of all residents. All rooms have nice balconies, perfect for enjoying the views and fresh air.
Additional Features:
The villa was built with high quality materials and finishes. The windows are double-glazed and have an oscillo-stop system, as well as electric shutters, which contribute to thermal and acoustic insulation. The ceilings are false with recessed lights, creating a modern and stylish atmosphere.
Outdoor Area:
The exterior of the villa is equally impressive, with an indoor heated swimming pool, ideal for enjoying all year round. The pool is equipped with solar panels on the roof, promoting sustainability. In addition, there is a bathroom to support the pool area. The garden is well maintained and includes a barbecue, perfect for outdoor socialising.
Facilities:
Additional amenities include central vacuum, underfloor heating and pre-installation of air conditioning and central heating. The kitchen runs on natural gas, providing a practical and efficient solution.
Location:
This detached villa is situated in a prime location, close to various conveniences such as supermarkets, schools and municipal swimming pools, offering easy access to all day-to-day necessities and recreational activities.
This villa in Nazaré is a unique opportunity to acquire a home that combines comfort, modernity and a high-quality lifestyle. Don’t miss the opportunity to get to know this exceptional property. Contact us for more information and to schedule visits.
Basement:
The basement of the villa is a multifunctional space that includes a garage with capacity for 2 to 3 cars, providing ample parking and storage space. In addition, it has a bathroom, a storage room for greater organisation and a small office, perfect for those who need a quiet place to work.
Ground floor:
On the ground floor, there is a fully equipped kitchen, ideal for food lovers, and a spacious living room with a fireplace, ensuring a cosy and comfortable atmosphere. The living room is quite bright, thanks to the large windows that let in natural light. This floor also features a bathroom.
First Floor:
The ground floor is dedicated to the rest area, with three bedrooms equipped with built-in wardrobes, providing plenty of storage space. One of the bedrooms is a suite, offering a touch of luxury and privacy. In addition to the en-suite bathroom, there is an additional bathroom on this floor, ensuring the comfort of all residents. All rooms have nice balconies, perfect for enjoying the views and fresh air.
Additional Features:
The villa was built with high quality materials and finishes. The windows are double-glazed and have an oscillo-stop system, as well as electric shutters, which contribute to thermal and acoustic insulation. The ceilings are false with recessed lights, creating a modern and stylish atmosphere.
Outdoor Area:
The exterior of the villa is equally impressive, with an indoor heated swimming pool, ideal for enjoying all year round. The pool is equipped with solar panels on the roof, promoting sustainability. In addition, there is a bathroom to support the pool area. The garden is well maintained and includes a barbecue, perfect for outdoor socialising.
Facilities:
Additional amenities include central vacuum, underfloor heating and pre-installation of air conditioning and central heating. The kitchen runs on natural gas, providing a practical and efficient solution.
Location:
This detached villa is situated in a prime location, close to various conveniences such as supermarkets, schools and municipal swimming pools, offering easy access to all day-to-day necessities and recreational activities.
This villa in Nazaré is a unique opportunity to acquire a home that combines comfort, modernity and a high-quality lifestyle. Don’t miss the opportunity to get to know this exceptional property. Contact us for more information and to schedule visits.
Contact
See Phone
House 3 Bedrooms
Bom Sucesso, Vau, Óbidos, Distrito de Leiria
Used · 217m²
With Swimming Pool
buy
495.000 €
Excellent House V3, located in the prestigious condominium of Bom Sucesso, Óbidos
This develops all only on the ground floor and has the different areas well separated and very private.
When entering the villa you will find on one side a huge living room with stove, dining room and kitchen equipped with, oven, microwave, extractor, gas plate and glass ceramic, L.L. machine the kitchen also has a pantry and laundry area, this area of the villa also has a social toilet. On the other side of the villa you will find the three suites of the house, all bathrooms with window. All suites have wardrobe and the main suite also has two walk-in closets, it should be noted that all rooms have direct access to the garden and swimming pool.
The house has central heating with boiler, wall radiators and towel racks in the bathrooms.
It is worth noting the unobstructed view, the very generous area of the lawn, the swimming pool, and the excellent sun exposure that gives it immense luminosity.
For all this, do not waste any more time and now make your visit with Imojoy!
This develops all only on the ground floor and has the different areas well separated and very private.
When entering the villa you will find on one side a huge living room with stove, dining room and kitchen equipped with, oven, microwave, extractor, gas plate and glass ceramic, L.L. machine the kitchen also has a pantry and laundry area, this area of the villa also has a social toilet. On the other side of the villa you will find the three suites of the house, all bathrooms with window. All suites have wardrobe and the main suite also has two walk-in closets, it should be noted that all rooms have direct access to the garden and swimming pool.
The house has central heating with boiler, wall radiators and towel racks in the bathrooms.
It is worth noting the unobstructed view, the very generous area of the lawn, the swimming pool, and the excellent sun exposure that gives it immense luminosity.
For all this, do not waste any more time and now make your visit with Imojoy!
Contact
See Phone
House 3 Bedrooms Duplex
Tornada e Salir do Porto, Caldas da Rainha, Distrito de Leiria
Used · 170m²
With Garage
buy
399.000 €
Venha conhecer esta Moradia V3 com enorme potencial para V4 ou mais.
A moradia localiza-se em zona de sossego com muito sol e perto de praias bem como a poucos km da Cidade de Caldas da Rainha. Esta moradia é composta por dois pisos; no rés do chão vai encontrar uma sala ampla (com recuperador de calor) e cozinha em open espace, um Hall que dá acesso a dois dos quartos e uma casa de banho completa com banheira r com janela. No 1º piso encontra uma suite fabulosa com enorme roupeiro, zona de estar e casa de banho privativa com janela e ar condicionado, ainda no 1º piso uma sala extra com imensa luz natural que pode funcionar como escritório, quarto ou o que for necessário.
Nesta fabulosa moradia encontramos ainda um espaço exterior muito agradável de muito fácil manutenção, com espaço para piscina pequena ou jacuzzi, com grande churrasqueira, espaçoso anexo com garagem, uma cozinha extra (estilo rústico) para refeições em família e amigos, uma casa de banho com base de duche e ainda espaço de arrumos.
Portão automático na entrada da propriedade e na garagem!
Contacte-nos para agendamento de visitas, venha conhecer o seu novo lar!!
A moradia localiza-se em zona de sossego com muito sol e perto de praias bem como a poucos km da Cidade de Caldas da Rainha. Esta moradia é composta por dois pisos; no rés do chão vai encontrar uma sala ampla (com recuperador de calor) e cozinha em open espace, um Hall que dá acesso a dois dos quartos e uma casa de banho completa com banheira r com janela. No 1º piso encontra uma suite fabulosa com enorme roupeiro, zona de estar e casa de banho privativa com janela e ar condicionado, ainda no 1º piso uma sala extra com imensa luz natural que pode funcionar como escritório, quarto ou o que for necessário.
Nesta fabulosa moradia encontramos ainda um espaço exterior muito agradável de muito fácil manutenção, com espaço para piscina pequena ou jacuzzi, com grande churrasqueira, espaçoso anexo com garagem, uma cozinha extra (estilo rústico) para refeições em família e amigos, uma casa de banho com base de duche e ainda espaço de arrumos.
Portão automático na entrada da propriedade e na garagem!
Contacte-nos para agendamento de visitas, venha conhecer o seu novo lar!!
Contact
See Phone
House 3 Bedrooms
Vau, Óbidos, Distrito de Leiria
Used · 164m²
buy
630.000 €
The Bom Sucesso Resort is a unique project, with 160 hectares, and signed by 23 internationally recognised architects, among them, the Pritzkers Souto Moura, Siza Vieira and David Chipperfield.
This 3 bedroom villa, like the rest of the development, has a vegetation cover, and this fact makes the house stay cool in the summer, even dispensing with forced air or air conditioning.
The connection from the garden to the living room is excellently functional, as well as the bedroom suite.
Strengths; The garden area with more than 700m2 and its privacy, the sun exposure, the functionality and layout of the house, large areas and the layout of the living room with dining room thus ensuring its functionality, the privacy and functionality of the bedrooms, abundant natural light in all rooms.
The 18-hole golf course, designed by Donald Steel. Here you can enjoy Golf Academy, SPA, Gym, Kids Club, Babysitting, and also, Club House, with Restaurant and bar, Laundry, Grocery and Owners Management Service.
It has four Tennis Courts, two Padel Courts, Lawn Football and Paintball Field, a Multi Games Court, Children’s Playground, Event Room and Helipad.
Located 14 minutes driving distance from the historic, medieval and preserved village of Óbidos next to the Óbidos Lagoon and 5 minutes from the beaches of Rei Cortiço and Bom Sucesso.
It is 1 hour from Lisbon.
This 3 bedroom villa, like the rest of the development, has a vegetation cover, and this fact makes the house stay cool in the summer, even dispensing with forced air or air conditioning.
The connection from the garden to the living room is excellently functional, as well as the bedroom suite.
Strengths; The garden area with more than 700m2 and its privacy, the sun exposure, the functionality and layout of the house, large areas and the layout of the living room with dining room thus ensuring its functionality, the privacy and functionality of the bedrooms, abundant natural light in all rooms.
The 18-hole golf course, designed by Donald Steel. Here you can enjoy Golf Academy, SPA, Gym, Kids Club, Babysitting, and also, Club House, with Restaurant and bar, Laundry, Grocery and Owners Management Service.
It has four Tennis Courts, two Padel Courts, Lawn Football and Paintball Field, a Multi Games Court, Children’s Playground, Event Room and Helipad.
Located 14 minutes driving distance from the historic, medieval and preserved village of Óbidos next to the Óbidos Lagoon and 5 minutes from the beaches of Rei Cortiço and Bom Sucesso.
It is 1 hour from Lisbon.
Contact
See Phone
House 3 Bedrooms +1
Pederneira, Nazaré, Distrito de Leiria
Used · 228m²
With Garage
buy
895.000 €
In the village of the giant waves, we can find this luxurious villa in a privileged location and with an incredible view of the ocean.
Here the view allows you to observe the sea, at an angle of almost 180º and with visibility on days of good weather to the islands of Berlengas.
Being inserted in a private condominium of high prestige with 3 hectares, the condominium is served by garden with swimming pool, tennis court, playground and nature reserve, making all the surrounding environment in a calm, safe area, guaranteeing you a high quality of life.
As for the villa, with excellent sun exposure, (facing south) this is divided by three floors, having been renovated in 2019 (plumbing and electrification inclusive) and being in an irreproachable state of conservation.
In addition to the superb view, interior comfort is key. To ensure this, the villa has an excellent insulation and as a heat source has: Heat pump; Solar panels; fireplace with stove which guarantees you an energy certification A
The villa is divided as follows:
Ground Floor:
- Entrance hall with built-in closet
- Large living room (+ 50m2) with sea view equipped with sound system.
- Access to the garden with private terrace (35m2) with awnings and barbecue served
- Fully equipped open space kitchen
- Service bathroom
1st floor with natural light skylight:
Initially of 3 bedrooms the upper floor was transformed into:
- 1 bedroom with private bathroom
- 1 huge bedroom (29m2) (suite) with:
* Office space
* Large balcony with sea view
* Huge closet
* Private bathroom
At basement level
- 1 bedroom with private bathroom
- Service bathroom
-Laundry
- Garage converted into a large ballroom (which can be converted back into a garage) with:
*Kitchen
*Jacuzzi
*Billiards
* Studio with speakers for cinema room
The villa is sold with the following equipment.
- Fully equipped kitchen with: Dishwasher; Cooktop; Ventilator; Oven; Microwave; Wine greenhouse; Built-in coffee machine; Washing machine and dryer; 2 refrigerators
- Solar panels for water heating
- Central heating
- Fireplace with fireplace
- Windows swing jambs
-Jacuzzi
-Billiards
Do not miss this opportunity and come live in this renowned luxury condominium where you can find security, stunning views and various leisure facilities.
Safti is a French network in strong expansion in Portugal with more than 6,000 consultants throughout Europe.
The Safti values, honesty, ethics and our policy of monitoring and advice, guarantee us a high degree of satisfaction of our customers.
If you are looking for a property to buy or sell, count on the satisfaction guarantee of our professionals.
Here the view allows you to observe the sea, at an angle of almost 180º and with visibility on days of good weather to the islands of Berlengas.
Being inserted in a private condominium of high prestige with 3 hectares, the condominium is served by garden with swimming pool, tennis court, playground and nature reserve, making all the surrounding environment in a calm, safe area, guaranteeing you a high quality of life.
As for the villa, with excellent sun exposure, (facing south) this is divided by three floors, having been renovated in 2019 (plumbing and electrification inclusive) and being in an irreproachable state of conservation.
In addition to the superb view, interior comfort is key. To ensure this, the villa has an excellent insulation and as a heat source has: Heat pump; Solar panels; fireplace with stove which guarantees you an energy certification A
The villa is divided as follows:
Ground Floor:
- Entrance hall with built-in closet
- Large living room (+ 50m2) with sea view equipped with sound system.
- Access to the garden with private terrace (35m2) with awnings and barbecue served
- Fully equipped open space kitchen
- Service bathroom
1st floor with natural light skylight:
Initially of 3 bedrooms the upper floor was transformed into:
- 1 bedroom with private bathroom
- 1 huge bedroom (29m2) (suite) with:
* Office space
* Large balcony with sea view
* Huge closet
* Private bathroom
At basement level
- 1 bedroom with private bathroom
- Service bathroom
-Laundry
- Garage converted into a large ballroom (which can be converted back into a garage) with:
*Kitchen
*Jacuzzi
*Billiards
* Studio with speakers for cinema room
The villa is sold with the following equipment.
- Fully equipped kitchen with: Dishwasher; Cooktop; Ventilator; Oven; Microwave; Wine greenhouse; Built-in coffee machine; Washing machine and dryer; 2 refrigerators
- Solar panels for water heating
- Central heating
- Fireplace with fireplace
- Windows swing jambs
-Jacuzzi
-Billiards
Do not miss this opportunity and come live in this renowned luxury condominium where you can find security, stunning views and various leisure facilities.
Safti is a French network in strong expansion in Portugal with more than 6,000 consultants throughout Europe.
The Safti values, honesty, ethics and our policy of monitoring and advice, guarantee us a high degree of satisfaction of our customers.
If you are looking for a property to buy or sell, count on the satisfaction guarantee of our professionals.
Contact
See Phone
House 3 Bedrooms
São Mamede, Batalha, Distrito de Leiria
Used · 185m²
With Garage
buy
349.000 €
Villa with 3 suites and swimming pool
This magnificent villa located in a quiet area near Fátima, offers the perfect balance between comfort, elegance and functionality.
*Property Features:*
- *Bedrooms*: The house has three bedrooms, all en suite with private bathroom, ensuring privacy and comfort for the whole family. Each room is equipped with large windows that allow abundant natural light to enter, creating bright and pleasant environments. The master suite is a true haven of luxury, equipped with a shower and bathtub for a total relaxation experience.
- *WC*: With a total of five toilets, there’s no need to worry about waiting, even during visits or family events.
- *Kitchen & Laundry*: The kitchen is fully equipped, ready to inspire your culinary skills, while the laundry room offers all the amenities to make everyday life easier.
- *Living and Dining Room*: An open space that combines living and dining room, perfect for moments of conviviality and family meals. The fireplace adds a cosy and efficient touch to the room.
- *Office*: A dedicated office room, ideal for those who need a quiet space to work or study.
- *Attic*: The attic is a versatile additional space, with three windows that let in natural light and a WC, offering numerous possibilities of use.
- *Outside*: The porch is an invitation for outdoor leisure, equipped with barbecue and stove, ideal for barbecues and outdoor dining.
- *Swimming Pool*: The outdoor pool is the perfect place to cool off on hot summer days, complemented by a toilet for added convenience.
- *Terrace*: A spacious terrace that provides stunning views and an additional space for relaxation and entertainment.
- *Exterior Annex*: A glass-enclosed living room by the pool, equipped with a toilet, offering a wonderful space to relax and socialise, regardless of the weather.
- *Parking*: Parking for up to four cars, ensuring enough space for family and guests.
This house offers a unique combination of luxury, practicality and beauty, situated in a quiet and serene area, but with easy access to the heart of Fátima. Come and discover your new home and enjoy a sophisticated and comfortable lifestyle.
This magnificent villa located in a quiet area near Fátima, offers the perfect balance between comfort, elegance and functionality.
*Property Features:*
- *Bedrooms*: The house has three bedrooms, all en suite with private bathroom, ensuring privacy and comfort for the whole family. Each room is equipped with large windows that allow abundant natural light to enter, creating bright and pleasant environments. The master suite is a true haven of luxury, equipped with a shower and bathtub for a total relaxation experience.
- *WC*: With a total of five toilets, there’s no need to worry about waiting, even during visits or family events.
- *Kitchen & Laundry*: The kitchen is fully equipped, ready to inspire your culinary skills, while the laundry room offers all the amenities to make everyday life easier.
- *Living and Dining Room*: An open space that combines living and dining room, perfect for moments of conviviality and family meals. The fireplace adds a cosy and efficient touch to the room.
- *Office*: A dedicated office room, ideal for those who need a quiet space to work or study.
- *Attic*: The attic is a versatile additional space, with three windows that let in natural light and a WC, offering numerous possibilities of use.
- *Outside*: The porch is an invitation for outdoor leisure, equipped with barbecue and stove, ideal for barbecues and outdoor dining.
- *Swimming Pool*: The outdoor pool is the perfect place to cool off on hot summer days, complemented by a toilet for added convenience.
- *Terrace*: A spacious terrace that provides stunning views and an additional space for relaxation and entertainment.
- *Exterior Annex*: A glass-enclosed living room by the pool, equipped with a toilet, offering a wonderful space to relax and socialise, regardless of the weather.
- *Parking*: Parking for up to four cars, ensuring enough space for family and guests.
This house offers a unique combination of luxury, practicality and beauty, situated in a quiet and serene area, but with easy access to the heart of Fátima. Come and discover your new home and enjoy a sophisticated and comfortable lifestyle.
Contact
See Phone
House 3 Bedrooms
Pataias e Martingança, Alcobaça, Distrito de Leiria
Used · 267m²
With Garage
buy
380.000 €
FAÇA CONNOSCO O MELHOR NEGÓCIO
Moradia T3 de dois pisos em excelente estado de conservação, localizada no Centro da Vila de Pataias.
A Moradia é composta por:
Rés do Chão;
- Hall de entrada
- Sala de grandes dimensões com Recuperador
- Casa de Banho
- Cozinha totalmente equipada
- Sala de máquinas
- Escritório
- Garagem
- Logradouro de entrada
No 1ª Piso é composto por:
- Hall
- 3 Quartos com Roupeiro (Sendo um deles Suite e Closet)
- Casa de banho
- Duas Varandas
O Imóvel tem um Logradouro composto por piscina amovível e um Telheiro com Churrasqueira e Zona de arrumos.
A Moradia tem uma excelente exposição solar e próxima de diversas praias nomeadamente Praia de Paredes da Vitória a 5 Km’s e Praia da Nazaré a 10km´s (entre outras), Vários Supermercados ( Intermarché, Pão de Açúcar, Mini-Preço).
Situa-se perto de Farmácias, Centro de Saúde, diversos Restaurantes, Pastelarias, Cafés, Bancos, Correios, Escolas e outros serviços.
Pataias é uma Vila portuguesa do município de Alcobaça. Esta localidade fica situada a Norte do Concelho de Alcobaça e dela fazem parte as Povoações de Pataias, Pataias-Gare, Pisões, Burinhosa, Ferraria, Mélvoa, Paio, Paredes da Vitória, Mina do Azeiche, Água de Medeiros, Pedra do Ouro, Légua, Vale do Inácio, Boubã, Alva e ainda uma extensa costa com Praias magníficas.
A Vila sempre teve uma tradição industrial assim como a sua mais antiga atividade, a dos Fornos de Cal, neste momento já inativos.
Indústria do vidro e subsidiária como era o caso das empalhações que também existiram. Cimentos, Moldes para plásticos, Serralharia Civil, Mobiliário em todos os estilos, Metalurgia, Transportes Rodoviários, Material áudio, Cerâmica, Pecuária, Estufas agrícolas, Soldas, Produtos alimentares, são indústrias que fazem parte do quotidiano da localidade.
O comércio é também é muito diversificado e importante, podendo mesmo dizer-se que há um pouco de tudo, sendo ainda de considerar a agricultura.
Marque já a sua visita!
Tratamos do seu processo de crédito, sem burocracias apresentando as melhores soluções para cada cliente.
Intermediário de crédito certificado pelo Banco de Portugal com o nº 0001802.
Ajudamos com todo o processo! Entre em contacto connosco ou deixe-nos os seus dados e entraremos em contacto assim que possível!
LE95580
Moradia T3 de dois pisos em excelente estado de conservação, localizada no Centro da Vila de Pataias.
A Moradia é composta por:
Rés do Chão;
- Hall de entrada
- Sala de grandes dimensões com Recuperador
- Casa de Banho
- Cozinha totalmente equipada
- Sala de máquinas
- Escritório
- Garagem
- Logradouro de entrada
No 1ª Piso é composto por:
- Hall
- 3 Quartos com Roupeiro (Sendo um deles Suite e Closet)
- Casa de banho
- Duas Varandas
O Imóvel tem um Logradouro composto por piscina amovível e um Telheiro com Churrasqueira e Zona de arrumos.
A Moradia tem uma excelente exposição solar e próxima de diversas praias nomeadamente Praia de Paredes da Vitória a 5 Km’s e Praia da Nazaré a 10km´s (entre outras), Vários Supermercados ( Intermarché, Pão de Açúcar, Mini-Preço).
Situa-se perto de Farmácias, Centro de Saúde, diversos Restaurantes, Pastelarias, Cafés, Bancos, Correios, Escolas e outros serviços.
Pataias é uma Vila portuguesa do município de Alcobaça. Esta localidade fica situada a Norte do Concelho de Alcobaça e dela fazem parte as Povoações de Pataias, Pataias-Gare, Pisões, Burinhosa, Ferraria, Mélvoa, Paio, Paredes da Vitória, Mina do Azeiche, Água de Medeiros, Pedra do Ouro, Légua, Vale do Inácio, Boubã, Alva e ainda uma extensa costa com Praias magníficas.
A Vila sempre teve uma tradição industrial assim como a sua mais antiga atividade, a dos Fornos de Cal, neste momento já inativos.
Indústria do vidro e subsidiária como era o caso das empalhações que também existiram. Cimentos, Moldes para plásticos, Serralharia Civil, Mobiliário em todos os estilos, Metalurgia, Transportes Rodoviários, Material áudio, Cerâmica, Pecuária, Estufas agrícolas, Soldas, Produtos alimentares, são indústrias que fazem parte do quotidiano da localidade.
O comércio é também é muito diversificado e importante, podendo mesmo dizer-se que há um pouco de tudo, sendo ainda de considerar a agricultura.
Marque já a sua visita!
Tratamos do seu processo de crédito, sem burocracias apresentando as melhores soluções para cada cliente.
Intermediário de crédito certificado pelo Banco de Portugal com o nº 0001802.
Ajudamos com todo o processo! Entre em contacto connosco ou deixe-nos os seus dados e entraremos em contacto assim que possível!
LE95580
Contact
See Phone
Detached House 3 Bedrooms
Figueiró dos Vinhos e Bairradas, Distrito de Leiria
Used · 419m²
With Garage
buy
350.000 €
Superb 3 bedroom 4 bathroom villa located in a quiet village close to the town of Figueiró dos Vinhos, Leiria.
This spacious property is constructed on 3 levels with 3 en-suite bedrooms and a swimming pool. The villa is sited on a plot of 909m2 and has a total constructed area of 419m2 with good access via the village lane that passes by the front of the villa.
Villa 1st floor:
The front door of the villa opens onto a central hallway with its beautiful stone and metal balustrade staircase. To the right of the staircase is an opening that leads into the open-plan area that includes the kitchen/diner and lounge. The lounge is sited at the front of the villa and has double doors that open onto the front terrace. There is a wood burner fire that compliments the oil-fired central heating system that has radiators throughout the property. At the rear of the lounge is a dining area defined by 4 stone pillars. This area has double doors to the rear terrace and to the left is the fully-fitted quality kitchen that requires appliances. There is a stainless steel double sink, polished granite work surfaces and bevelled-edge glazed wall units. Back in the hall you can access 2 more en-suite double bedrooms, the first of which is sited to the front of the villa. The en-suite bathroom in this bedroom has a corner bath, W.C. and basin. The other double bedroom is to the rear. The en-suite in this bedroom has a shower, W.C., bidet and basin. This bathroom can be exclusive for the bedroom, or can be accessed via the hall as the bedroom door can be locked for privacy.
Second floor:
The lovely curved stone staircase winds its way up to the top floor that has a large landing area with doors to a private balcony. The landing area also has a door to part of the attic that can be used for storage. At the rear of the landing is the door to the 3rd double en-suite bedroom. The bathroom here has a shower, W.C., basin and bidet.
Ground floor:
The central stone staircase leads down to the huge ground floor store/garage that has an automatic door to the driveway. This area also houses the boiler that supplies the heat to the radiators throughout the property. It has also been used as a games room and has a pool table in-situ.
Exterior:
At the side of the garage door is the gas storage door. To the right of the garage door you will find the oil tank room with a door to the stone driveway. The calçada paving passes the metal double gates and single gate, both of which have electronic locks. There is a garden area to the front of the property with a path that takes you to a terrace that runs around the villa. At the rear is an elevated area with covered BBQ and a dining area where you could entertain 30 or more people! The garden at the rear has a path that leads to a second driveway and automatic gates. Just below the driveway is the swimming pool that has a retractable cover and also a bathroom with shower, W.C. and basin. There is also an exterior shower that can be used when using the pool.
Features:
Central heating.
Wood burner.
Electric window shutters.
Double glazing.
3 en-suite double bedroom.
Garage and off road parking.
Stone staircase.
Automatic entry system.
Distances by car:
Figueiró dos Vinhos 3 minutes, Pedrógão Grande 10 minutes, Penela 25 minutes, Pombal 35 minutes, Tomar 35 minutes, Coimbra 35 minutes.
This spacious property is constructed on 3 levels with 3 en-suite bedrooms and a swimming pool. The villa is sited on a plot of 909m2 and has a total constructed area of 419m2 with good access via the village lane that passes by the front of the villa.
Villa 1st floor:
The front door of the villa opens onto a central hallway with its beautiful stone and metal balustrade staircase. To the right of the staircase is an opening that leads into the open-plan area that includes the kitchen/diner and lounge. The lounge is sited at the front of the villa and has double doors that open onto the front terrace. There is a wood burner fire that compliments the oil-fired central heating system that has radiators throughout the property. At the rear of the lounge is a dining area defined by 4 stone pillars. This area has double doors to the rear terrace and to the left is the fully-fitted quality kitchen that requires appliances. There is a stainless steel double sink, polished granite work surfaces and bevelled-edge glazed wall units. Back in the hall you can access 2 more en-suite double bedrooms, the first of which is sited to the front of the villa. The en-suite bathroom in this bedroom has a corner bath, W.C. and basin. The other double bedroom is to the rear. The en-suite in this bedroom has a shower, W.C., bidet and basin. This bathroom can be exclusive for the bedroom, or can be accessed via the hall as the bedroom door can be locked for privacy.
Second floor:
The lovely curved stone staircase winds its way up to the top floor that has a large landing area with doors to a private balcony. The landing area also has a door to part of the attic that can be used for storage. At the rear of the landing is the door to the 3rd double en-suite bedroom. The bathroom here has a shower, W.C., basin and bidet.
Ground floor:
The central stone staircase leads down to the huge ground floor store/garage that has an automatic door to the driveway. This area also houses the boiler that supplies the heat to the radiators throughout the property. It has also been used as a games room and has a pool table in-situ.
Exterior:
At the side of the garage door is the gas storage door. To the right of the garage door you will find the oil tank room with a door to the stone driveway. The calçada paving passes the metal double gates and single gate, both of which have electronic locks. There is a garden area to the front of the property with a path that takes you to a terrace that runs around the villa. At the rear is an elevated area with covered BBQ and a dining area where you could entertain 30 or more people! The garden at the rear has a path that leads to a second driveway and automatic gates. Just below the driveway is the swimming pool that has a retractable cover and also a bathroom with shower, W.C. and basin. There is also an exterior shower that can be used when using the pool.
Features:
Central heating.
Wood burner.
Electric window shutters.
Double glazing.
3 en-suite double bedroom.
Garage and off road parking.
Stone staircase.
Automatic entry system.
Distances by car:
Figueiró dos Vinhos 3 minutes, Pedrógão Grande 10 minutes, Penela 25 minutes, Pombal 35 minutes, Tomar 35 minutes, Coimbra 35 minutes.
Contact
House 3 Bedrooms Duplex
Vau, Óbidos, Distrito de Leiria
Used · 195m²
With Garage
buy
750.000 €
Fabulous villa bathed in light throughout the day and with a beautiful view of the golf course.
The house, which was completed in 2024, is spread over two floors, very functional and comfortable.
The ground floor houses the technical and storage areas and the first floor houses the social area and the most private area of the house.
Upon entering, we find a generous entrance hall that gives access to the spacious garage with storage space and the laundry room that has a door to the outdoor patio.
Through the entrance hall, we also access the first floor via an elegant staircase where the main part of the property is revealed.
The upstairs hall gives access to a guest bathroom, the kitchen, the living room and the private part of the house.
The modern and practical kitchen is fully equipped, has a door to the side terrace and flows harmoniously into the comfortable living room with fireplace and stove, dining space, always with a beautiful view of the garden and the golf course. .
The most reserved part has a hallway with 3 bedrooms, one of which is en suite with a closet and full bathroom and the other two bedrooms share another bathroom.
Currently, the two bedrooms have been converted into a luxurious suite, equipped with a wonderful closet, a complete bathroom and a bathtub that invites us to moments of relaxation.
It is important to note that all these changes are easily reversible to the original plan, providing flexibility according to your preferences.
The entire house is full of natural light throughout the day, especially the upper part of the house, which is completely southwest-facing, with sun throughout the afternoon and a beautiful, peaceful view where we can always enjoy the sunset.
Outside, the house has a beautiful garden, with automatic irrigation and an elegant swimming pool.
The side terrace is perfect for barbecues and al fresco dining.
The cozy courtyard, which is very private and offers a relaxing retreat, has a machine room and storage which, with lots of space and light, provides a versatile space for an office, gym, games room, studio, etc.
The patio also has a gate to the outside and a staircase to the side terrace of the main part of the house.
This property is located in the Bom Sucesso Resort, in an area of singular natural beauty, just one hour from Lisbon.
The resort, whose properties were designed by some of the biggest names in contemporary architecture in Portugal, is completely fenced and has 24-hour security.
Here we find the Guardian Bom Sucesso Golf Course, a beautiful 18-hole course designed by Donald Steel, and a pleasant Club House where we can enjoy meals throughout the day.
The resort also offers a full range of amenities, from tennis and padel courts, to swimming pools, gym, spa, grocery store and much more.
Located about 2 minutes from an equestrian center and less than 5 minutes from Óbidos Lagoon and the beautiful beaches bathed by the Atlantic Ocean, this property is an invitation to the exclusive and peaceful lifestyle that Bom Sucesso Resort provides.
This is the opportunity to enjoy tranquility and an exclusive and luxurious lifestyle.
Let yourself be enchanted!
The house, which was completed in 2024, is spread over two floors, very functional and comfortable.
The ground floor houses the technical and storage areas and the first floor houses the social area and the most private area of the house.
Upon entering, we find a generous entrance hall that gives access to the spacious garage with storage space and the laundry room that has a door to the outdoor patio.
Through the entrance hall, we also access the first floor via an elegant staircase where the main part of the property is revealed.
The upstairs hall gives access to a guest bathroom, the kitchen, the living room and the private part of the house.
The modern and practical kitchen is fully equipped, has a door to the side terrace and flows harmoniously into the comfortable living room with fireplace and stove, dining space, always with a beautiful view of the garden and the golf course. .
The most reserved part has a hallway with 3 bedrooms, one of which is en suite with a closet and full bathroom and the other two bedrooms share another bathroom.
Currently, the two bedrooms have been converted into a luxurious suite, equipped with a wonderful closet, a complete bathroom and a bathtub that invites us to moments of relaxation.
It is important to note that all these changes are easily reversible to the original plan, providing flexibility according to your preferences.
The entire house is full of natural light throughout the day, especially the upper part of the house, which is completely southwest-facing, with sun throughout the afternoon and a beautiful, peaceful view where we can always enjoy the sunset.
Outside, the house has a beautiful garden, with automatic irrigation and an elegant swimming pool.
The side terrace is perfect for barbecues and al fresco dining.
The cozy courtyard, which is very private and offers a relaxing retreat, has a machine room and storage which, with lots of space and light, provides a versatile space for an office, gym, games room, studio, etc.
The patio also has a gate to the outside and a staircase to the side terrace of the main part of the house.
This property is located in the Bom Sucesso Resort, in an area of singular natural beauty, just one hour from Lisbon.
The resort, whose properties were designed by some of the biggest names in contemporary architecture in Portugal, is completely fenced and has 24-hour security.
Here we find the Guardian Bom Sucesso Golf Course, a beautiful 18-hole course designed by Donald Steel, and a pleasant Club House where we can enjoy meals throughout the day.
The resort also offers a full range of amenities, from tennis and padel courts, to swimming pools, gym, spa, grocery store and much more.
Located about 2 minutes from an equestrian center and less than 5 minutes from Óbidos Lagoon and the beautiful beaches bathed by the Atlantic Ocean, this property is an invitation to the exclusive and peaceful lifestyle that Bom Sucesso Resort provides.
This is the opportunity to enjoy tranquility and an exclusive and luxurious lifestyle.
Let yourself be enchanted!
Contact
See Phone
House 3 Bedrooms
Vieira de Leiria, Marinha Grande, Distrito de Leiria
Used · 263m²
With Garage
buy
299.000 €
Detached villa in impeccable state of conservation, ready to be inhabited, located in a quiet area and easy access, enjoying a privileged sun exposure. Located a mere 2 minutes from the stunning beach of Vieira de Leiria, and with easy access to other famous beaches, such as the renowned beach of Nazaré, known for its giant waves. In addition, the capital Lisbon is just an hour’s drive away, offering convenience and ease of travel.
This magnificent 3 bedroom property offers a living area of 263m², distributed over two floors, providing generous spaces and a welcoming atmosphere. The upper floor houses all the rooms, the dimensions of which are remarkably large. The master bedroom is a luxurious suite, complete with private toilet and a relaxing bathtub. The other two bedrooms also benefit from built-in closets of considerable size, as well as sharing an exquisite toilet with bathtub. All toilets are equipped with electric towel rails, providing comfort and convenience.
The upper floor floor is adorned with floors in excellent condition, providing a sense of elegance and sophistication. The lighting, carried out by dimmable LED spotlights, adds a modern and customizable touch. Two of the bedrooms have exterior balconies, offering private spaces to enjoy the serenity of the surrounding environment.
On the lower floor, you can find a generous living room, which has been exquisitely designed and equipped with a mobile bar and built-in minibar fridge. The dining room is elegantly connected to the kitchen and laundry, facilitating the flow of daily activities. In addition, two bathrooms, one of them with Poliban, are conveniently located on this floor.
The kitchen is one of the highlights of the property and is fully equipped with high-quality Bosch appliances including an oven, microwave, ceramic hob, fridge, extractor hood and dishwasher. The added highlight is the presence of a central island, perfect for quick and practical meals.
The lower floor also features a barbecue and engine room, as well as a garage with remotely controllable electric gate, ensuring safety and convenience for the owners.
This residence comes equipped with alarm system and pre-installation of sound system, further reinforcing the sense of security and tranquility. The indoor video surveillance system guarantees additional protection, ideal to ensure the tranquility of its inhabitants.
With natural gas central heating, this villa ensures thermal comfort throughout the year, providing a pleasant and welcoming environment, regardless of the seasons.
This is a rare opportunity to acquire an impeccably cared for villa with incredible potential, either for permanent housing or as an investment for monetization.
Don’t miss the chance to visit this pearl of the Atlantic Ocean on the stunning Silver Coast. For additional clarification or to schedule a visit, please do not hesitate to contact us.
This magnificent 3 bedroom property offers a living area of 263m², distributed over two floors, providing generous spaces and a welcoming atmosphere. The upper floor houses all the rooms, the dimensions of which are remarkably large. The master bedroom is a luxurious suite, complete with private toilet and a relaxing bathtub. The other two bedrooms also benefit from built-in closets of considerable size, as well as sharing an exquisite toilet with bathtub. All toilets are equipped with electric towel rails, providing comfort and convenience.
The upper floor floor is adorned with floors in excellent condition, providing a sense of elegance and sophistication. The lighting, carried out by dimmable LED spotlights, adds a modern and customizable touch. Two of the bedrooms have exterior balconies, offering private spaces to enjoy the serenity of the surrounding environment.
On the lower floor, you can find a generous living room, which has been exquisitely designed and equipped with a mobile bar and built-in minibar fridge. The dining room is elegantly connected to the kitchen and laundry, facilitating the flow of daily activities. In addition, two bathrooms, one of them with Poliban, are conveniently located on this floor.
The kitchen is one of the highlights of the property and is fully equipped with high-quality Bosch appliances including an oven, microwave, ceramic hob, fridge, extractor hood and dishwasher. The added highlight is the presence of a central island, perfect for quick and practical meals.
The lower floor also features a barbecue and engine room, as well as a garage with remotely controllable electric gate, ensuring safety and convenience for the owners.
This residence comes equipped with alarm system and pre-installation of sound system, further reinforcing the sense of security and tranquility. The indoor video surveillance system guarantees additional protection, ideal to ensure the tranquility of its inhabitants.
With natural gas central heating, this villa ensures thermal comfort throughout the year, providing a pleasant and welcoming environment, regardless of the seasons.
This is a rare opportunity to acquire an impeccably cared for villa with incredible potential, either for permanent housing or as an investment for monetization.
Don’t miss the chance to visit this pearl of the Atlantic Ocean on the stunning Silver Coast. For additional clarification or to schedule a visit, please do not hesitate to contact us.
Contact
See Phone
House 3 Bedrooms
Pataias e Martingança, Alcobaça, Distrito de Leiria
Used · 138m²
With Garage
buy
270.000 €
MAKE US THE BEST DEAL
House T3 of Two Floors located in a quiet area near the Center of the Village of Pataias composed of:
- Living room with fireplace
- 3 Bedrooms
- Bathroom
-Kitchen
- Engine Room
On the lower floor it consists of:
- Kitchen/Large living room
-Office
-Room
- Bathroom
- Storage Area
The property has an annex, storage area and garage for two cars. In it we can enjoy Land and Backyard where you can make a swimming pool.
The Lower Floor is currently leased with a value of 650 Euros per month.
The Villa has an excellent sun exposure and is close to several beaches as well as Paredes da Vitória Beach at 5 Km’s and Nazaré Beach at 10 km ́s (among others), Several Supermarkets within a radius of 2 km ́s (Intermarché, Sugar Loaf, Mini-Price).
It is located near Pharmacies, Health Center, several Restaurants, Pastry Shops, Cafes, Banks, Post Office, Schools and other services.
Pataias is a Portuguese village in the municipality of Alcobaça with 79 km² and was elevated to a village on May 16, 1984. This locality is located in the north of the municipality of Alcobaça and it includes the villages of Pataias, Pataias-Gare, Pisões, Burinhosa, Ferraria, Mélvoa, Paio, Paredes da Vitória, Mina do Azeiche, Água de Medeiros, Pedra do Ouro, Légua, Vale do Inácio, Boubã, Alva and also an extensive coast with magnificent beaches.
The village has always had an industrial tradition as well as its oldest activity, the Lime Ovens, now inactive.
Glass industry and subsidiary as was the case of the stuffings that also existed. Cements, Molds for plastics, Civil Locksmithing, Furniture in all styles, Metallurgy, Road Transport, Audio Material, Ceramics, Livestock, Agricultural Greenhouses, Welding, Food Products, are industries that are part of the daily life of the locality.
Trade is also very diverse and important, and it can even be said that there is a little bit of everything, and agriculture is still to be considered.
Book your visit now!
We take care of your credit process, without bureaucracies presenting the best solutions for each client.
Credit intermediary certified by Banco de Portugal under number 0001802.
We help with the whole process! Contact us or leave us your details and we will contact you as soon as possible!
LE92385
House T3 of Two Floors located in a quiet area near the Center of the Village of Pataias composed of:
- Living room with fireplace
- 3 Bedrooms
- Bathroom
-Kitchen
- Engine Room
On the lower floor it consists of:
- Kitchen/Large living room
-Office
-Room
- Bathroom
- Storage Area
The property has an annex, storage area and garage for two cars. In it we can enjoy Land and Backyard where you can make a swimming pool.
The Lower Floor is currently leased with a value of 650 Euros per month.
The Villa has an excellent sun exposure and is close to several beaches as well as Paredes da Vitória Beach at 5 Km’s and Nazaré Beach at 10 km ́s (among others), Several Supermarkets within a radius of 2 km ́s (Intermarché, Sugar Loaf, Mini-Price).
It is located near Pharmacies, Health Center, several Restaurants, Pastry Shops, Cafes, Banks, Post Office, Schools and other services.
Pataias is a Portuguese village in the municipality of Alcobaça with 79 km² and was elevated to a village on May 16, 1984. This locality is located in the north of the municipality of Alcobaça and it includes the villages of Pataias, Pataias-Gare, Pisões, Burinhosa, Ferraria, Mélvoa, Paio, Paredes da Vitória, Mina do Azeiche, Água de Medeiros, Pedra do Ouro, Légua, Vale do Inácio, Boubã, Alva and also an extensive coast with magnificent beaches.
The village has always had an industrial tradition as well as its oldest activity, the Lime Ovens, now inactive.
Glass industry and subsidiary as was the case of the stuffings that also existed. Cements, Molds for plastics, Civil Locksmithing, Furniture in all styles, Metallurgy, Road Transport, Audio Material, Ceramics, Livestock, Agricultural Greenhouses, Welding, Food Products, are industries that are part of the daily life of the locality.
Trade is also very diverse and important, and it can even be said that there is a little bit of everything, and agriculture is still to be considered.
Book your visit now!
We take care of your credit process, without bureaucracies presenting the best solutions for each client.
Credit intermediary certified by Banco de Portugal under number 0001802.
We help with the whole process! Contact us or leave us your details and we will contact you as soon as possible!
LE92385
Contact
See Phone
Semi-Detached House 3 Bedrooms
Pederneira, Nazaré, Distrito de Leiria
Used · 150m²
With Garage
buy
280.000 €
This villa, in excellent condition, is in a privileged location, where it is possible to have a unique view of the sunset and over the beach of Nazaré.
Integrated in a gated community with swimming pool, at the top of Pederneira, the villa has a living room, equipped kitchen, 2 bathrooms, 2 bedrooms, 1 office and a garage for 2 light vehicles.
Ideal property for permanent residence or for holiday residence, where you can enjoy unforgettable moments in the modesty of your home or in the common areas, from where the panoramic terrace and swimming pool stand out.
Pederneira is a quiet place, high on one of the hills overlooking Nazaré with stunning views of the sea.
A few minutes from the villa, you can find small shops such as cafes and grocery stores and even restaurants, as well as the iconic Miradouro da Pederneira.
Pleasant in the morning, a walk to the viewpoint, where you can enjoy the most fantastic dawn of the area with the sea becoming, really, blue.
Highlights:
Gated community of villas
Closed garage for 2 light vehicles
2 bedrooms
1 office
Equipped kitchen
Communal pool on panoramic terrace
Very quiet residential area
Surrounding nature environment
Areas:
Garage - 43.75 m2
Kitchen - 12.80 m2
Living Room - 19.80 m2
Terrace - 21.20 m2
Porch - 7.50 m2
Bathroom - 3.80 m2
Bedroom - 14.60 m2
Bedroom - 12.50 m2
Bathroom - 5.20 m2
2 Balconies - 7.20 m2 (each)
Office - 23.70 m2
Distances:
Nazaré (beach and commerce) - 5 minutes
São Martinho do Porto (beach) - 15 minutes
Alcobaça (monastery and gardens) - 15 minutes
Caldas da Rainha (museums, gardens, spa town) - 25 minutes
Óbidos (medieval village) - 30 minutes
Lisbon (airport) - 1 hour 10 minutes
Come and see your next residence or your next investment in Nazaré, right in the heart of the Silver Coast.
The cultural and sporting activity throughout the year, make the Village of Nazaré one of the most chosen places to live on the Silver Coast or to make investment in real estate. During the year, the season of surfing giant waves, sports competitions on the beach, Easter celebrations and New Year’s Eve, as well as the village festivities in September bring to Nazaré a large number of visitors and makes Nazaré a permanent point of interest on the Silver Coast.
Live or invest in a village with history, tradition, present and much future.
Contact Casas & Properties and schedule your visit.
We help turn dreams into reality!
Integrated in a gated community with swimming pool, at the top of Pederneira, the villa has a living room, equipped kitchen, 2 bathrooms, 2 bedrooms, 1 office and a garage for 2 light vehicles.
Ideal property for permanent residence or for holiday residence, where you can enjoy unforgettable moments in the modesty of your home or in the common areas, from where the panoramic terrace and swimming pool stand out.
Pederneira is a quiet place, high on one of the hills overlooking Nazaré with stunning views of the sea.
A few minutes from the villa, you can find small shops such as cafes and grocery stores and even restaurants, as well as the iconic Miradouro da Pederneira.
Pleasant in the morning, a walk to the viewpoint, where you can enjoy the most fantastic dawn of the area with the sea becoming, really, blue.
Highlights:
Gated community of villas
Closed garage for 2 light vehicles
2 bedrooms
1 office
Equipped kitchen
Communal pool on panoramic terrace
Very quiet residential area
Surrounding nature environment
Areas:
Garage - 43.75 m2
Kitchen - 12.80 m2
Living Room - 19.80 m2
Terrace - 21.20 m2
Porch - 7.50 m2
Bathroom - 3.80 m2
Bedroom - 14.60 m2
Bedroom - 12.50 m2
Bathroom - 5.20 m2
2 Balconies - 7.20 m2 (each)
Office - 23.70 m2
Distances:
Nazaré (beach and commerce) - 5 minutes
São Martinho do Porto (beach) - 15 minutes
Alcobaça (monastery and gardens) - 15 minutes
Caldas da Rainha (museums, gardens, spa town) - 25 minutes
Óbidos (medieval village) - 30 minutes
Lisbon (airport) - 1 hour 10 minutes
Come and see your next residence or your next investment in Nazaré, right in the heart of the Silver Coast.
The cultural and sporting activity throughout the year, make the Village of Nazaré one of the most chosen places to live on the Silver Coast or to make investment in real estate. During the year, the season of surfing giant waves, sports competitions on the beach, Easter celebrations and New Year’s Eve, as well as the village festivities in September bring to Nazaré a large number of visitors and makes Nazaré a permanent point of interest on the Silver Coast.
Live or invest in a village with history, tradition, present and much future.
Contact Casas & Properties and schedule your visit.
We help turn dreams into reality!
Contact
See Phone
Detached House 3 Bedrooms
Castanheira de Pêra e Coentral, Distrito de Leiria
Used · 119m²
buy
117.000 €
This property consists of two houses, a 4 bedrooms and the other with 3 bedrooms
Located in a beautiful place, very quiet, 10 minutes from the village centre of Castanheira de Pera, where you can find various types of services, trade and schools.
All the furniture and equipment existing in the property are included in the value.
It consists of ground floor and 1st floor. Outside, we can find a patio, a backyard and patios.
The house has a wood oven and a nice lounge where you can have meals with family and friends, also has a connection to the back of the property where there is a nice patio with some stairs leading to the first floor where the two houses are.
The house on the left side has 3 bedrooms, 1 bathroom and a hall that leads to the outside of the 1st floor, which is contemplated by a magnificent view, also having space to put a pool for family fun in the warmer summer days.
On the same floor, we then have the second house which consists of 4 bedrooms, 1 bathroom and access to a staircase leading to the ground floor, where there is a kitchen, a bar, 1 bathroom and a living/dining room with fireplace.
Included in this property is an area of land of 2.349,00 m2 where several olive trees, vines and fruit trees have already been planted.
The property still consists of two stone ruins with LOTS of potential.
Also consult us to learn about financing solutions.
Location:
- 1,5km little village cafe
- 8km from the center of Castanheira de Pêra (supermarket, banks, schools, pharmacies, cafes, restaurants, and all services)
- 11km from the center of Figueiró dos Vinhos (supermarket, banks, schools, pharmacies, cafes, restaurants, and all services)
- 2 hours from Lisbon / Porto
- 35 minutes from Coimbra / Pombal
Places to visit:
- 7.5km from Rocas Beach
- 10km from Poço Corga river beach
- 20 minutes from the walkways of Ribeira das Quelhas
- 30 minutes from Serra da Lousã (where you can find several Schist Villages)
Book your visit!
Located in a beautiful place, very quiet, 10 minutes from the village centre of Castanheira de Pera, where you can find various types of services, trade and schools.
All the furniture and equipment existing in the property are included in the value.
It consists of ground floor and 1st floor. Outside, we can find a patio, a backyard and patios.
The house has a wood oven and a nice lounge where you can have meals with family and friends, also has a connection to the back of the property where there is a nice patio with some stairs leading to the first floor where the two houses are.
The house on the left side has 3 bedrooms, 1 bathroom and a hall that leads to the outside of the 1st floor, which is contemplated by a magnificent view, also having space to put a pool for family fun in the warmer summer days.
On the same floor, we then have the second house which consists of 4 bedrooms, 1 bathroom and access to a staircase leading to the ground floor, where there is a kitchen, a bar, 1 bathroom and a living/dining room with fireplace.
Included in this property is an area of land of 2.349,00 m2 where several olive trees, vines and fruit trees have already been planted.
The property still consists of two stone ruins with LOTS of potential.
Also consult us to learn about financing solutions.
Location:
- 1,5km little village cafe
- 8km from the center of Castanheira de Pêra (supermarket, banks, schools, pharmacies, cafes, restaurants, and all services)
- 11km from the center of Figueiró dos Vinhos (supermarket, banks, schools, pharmacies, cafes, restaurants, and all services)
- 2 hours from Lisbon / Porto
- 35 minutes from Coimbra / Pombal
Places to visit:
- 7.5km from Rocas Beach
- 10km from Poço Corga river beach
- 20 minutes from the walkways of Ribeira das Quelhas
- 30 minutes from Serra da Lousã (where you can find several Schist Villages)
Book your visit!
Contact
3 bedroom villa with garden in Alfazeirao, São Martinho do Porto
House 3 Bedrooms
Coz, Alpedriz e Montes, Alcobaça, Distrito de Leiria
Used · 102m²
With Garage
buy
142.500 €
Moradia T3 independente a precisar de algumas obras.
Situada a apenas 10 minutos da praia de São Martinho do Porto e a 15 minutos da cidade de Caldas da Rainha. Localização privilegiada para quem procura tranquilidade e proximidade ao mar e à cidade.
- Área bruta: 204m²
- Lote de terreno: 768m² (possibilidade de instalação de piscina)
**Composição da Moradia:**
- 1 sala com lareira
- Cozinha com acesso direto ao espaço exterior
- 3 quartos
- 1 casa de banho
- Garagem para 4 carros
- Arrecadação
- Canil
- Logradouro
- Jardim com árvores de fruto
- Excelente localização
- Espaço exterior amplo e versátil
- Ótimo potencial de valorização
Para mais informações e agendamento contacte nos.
Visitas disponíveis mediante marcação. Agende já a sua!
Situada a apenas 10 minutos da praia de São Martinho do Porto e a 15 minutos da cidade de Caldas da Rainha. Localização privilegiada para quem procura tranquilidade e proximidade ao mar e à cidade.
- Área bruta: 204m²
- Lote de terreno: 768m² (possibilidade de instalação de piscina)
**Composição da Moradia:**
- 1 sala com lareira
- Cozinha com acesso direto ao espaço exterior
- 3 quartos
- 1 casa de banho
- Garagem para 4 carros
- Arrecadação
- Canil
- Logradouro
- Jardim com árvores de fruto
- Excelente localização
- Espaço exterior amplo e versátil
- Ótimo potencial de valorização
Para mais informações e agendamento contacte nos.
Visitas disponíveis mediante marcação. Agende já a sua!
Contact
See Phone
House 3 Bedrooms Duplex
Graça, Pedrógão Grande, Distrito de Leiria
Used · 88m²
buy
127.400 €
3 bedroom villa with pleasant land of 2900m2.
This charming villa located in the village of the parish of Graça, Pedrógão Grande, has a large plot, offering a great outdoor space. On the ground floor, there is a storage area and annexes. The first floor includes a classic kitchen with fireplace, a bathroom, a living room and three bedrooms.
The villa, although with somewhat small rooms, provides comfort for the whole family.
The location is close to several sights, allowing you to enjoy outdoor activities and explore the region. Essential services such as cafes, restaurants and access roads to the A13 and IC8 are easily accessible.
Also noteworthy is the outdoor space, ideal for creating a garden and a beautiful leisure area.
The outdoor space and the presence of old structures bring additional potential and a unique atmosphere to the property.
It is in good condition and can be inhabited immediately. It has good access, it is close to the road that connects to the villages of Pedrógão Grande and Figueiró dos Vinhos.
Schedule your visit and make this your ideal property.
Learn more about this property. Unique opportunity.
This charming villa located in the village of the parish of Graça, Pedrógão Grande, has a large plot, offering a great outdoor space. On the ground floor, there is a storage area and annexes. The first floor includes a classic kitchen with fireplace, a bathroom, a living room and three bedrooms.
The villa, although with somewhat small rooms, provides comfort for the whole family.
The location is close to several sights, allowing you to enjoy outdoor activities and explore the region. Essential services such as cafes, restaurants and access roads to the A13 and IC8 are easily accessible.
Also noteworthy is the outdoor space, ideal for creating a garden and a beautiful leisure area.
The outdoor space and the presence of old structures bring additional potential and a unique atmosphere to the property.
It is in good condition and can be inhabited immediately. It has good access, it is close to the road that connects to the villages of Pedrógão Grande and Figueiró dos Vinhos.
Schedule your visit and make this your ideal property.
Learn more about this property. Unique opportunity.
Contact
House 3 Bedrooms Duplex
Arega, Figueiró dos Vinhos, Distrito de Leiria
Used · 156m²
With Garage
buy
275.000 €
This elegant property located in the parish of Arega, consists of a 3 bedroom villa ready to move in with garage, garden and annexes.
The villa is divided into 2 floors, distributed as follows:
3 bedrooms, one of them en suite and all with built-in wardrobes, common bathroom, living room with excellent natural light and equipped with open fireplace, large kitchen with space for dining table and fireplace with fireplace for central heating, and also a small laundry/pantry.
On the upper floor (attic) there is a large living room also with plenty of natural light, an office now transformed into a gym and a bathroom (no shower).
The windows are in aluminium with double glazing, the floor is in mosaic.
Outside the villa we will find a garage with gate and an open space with barbecue that can also be used for parking, a bathroom and also a studio (with working water and electricity connections). There is also a kennel with land next to it where a vegetable garden can be created.
The property is equipped with air conditioning in some rooms and central heating for the radiators that are in all rooms, and also for water heating. It also has 2 solar panels for heating water in the summer period. The house is connected to the fibre optic network, public water and electricity network, and has a septic tank.
Distances/Points of Interest:
Cafes/minimarkets - just a few metres away
Escola Básica da Arega - 900 meters
Parish Council and Recreational Association - 1km
Access to the A13 motorway - 2km
Campsite Foz de Alge - Figueiró dos Vinhos - 8km
Figueiró dos Vinhos (Services, Banks, Schools, Hypermarkets) - 12km
River Beach of Aldeia de Ana de Aviz - 14km
The villa is divided into 2 floors, distributed as follows:
3 bedrooms, one of them en suite and all with built-in wardrobes, common bathroom, living room with excellent natural light and equipped with open fireplace, large kitchen with space for dining table and fireplace with fireplace for central heating, and also a small laundry/pantry.
On the upper floor (attic) there is a large living room also with plenty of natural light, an office now transformed into a gym and a bathroom (no shower).
The windows are in aluminium with double glazing, the floor is in mosaic.
Outside the villa we will find a garage with gate and an open space with barbecue that can also be used for parking, a bathroom and also a studio (with working water and electricity connections). There is also a kennel with land next to it where a vegetable garden can be created.
The property is equipped with air conditioning in some rooms and central heating for the radiators that are in all rooms, and also for water heating. It also has 2 solar panels for heating water in the summer period. The house is connected to the fibre optic network, public water and electricity network, and has a septic tank.
Distances/Points of Interest:
Cafes/minimarkets - just a few metres away
Escola Básica da Arega - 900 meters
Parish Council and Recreational Association - 1km
Access to the A13 motorway - 2km
Campsite Foz de Alge - Figueiró dos Vinhos - 8km
Figueiró dos Vinhos (Services, Banks, Schools, Hypermarkets) - 12km
River Beach of Aldeia de Ana de Aviz - 14km
Contact
Moradia M3 com jardim - Albergaria dos Doze
House 3 Bedrooms Duplex
Albergaria dos Doze, Santiago e S.Simão de Litém e Albergaria dos Doze, Pombal, Distrito de Leiria
Used · 141m²
With Garage
buy
175.000 €
Moradia M3 composta por;
- Três quartos, com roupeiros embutidos, sendo um deles suite;
- Wc com banheira de hidromassagem;
- Sala de estar com varanda;
- Cozinha com recuperador de calor e mobilada e equipada com exaustor e forno electrico;
- Copa;
Cave:
- salão amplo com cozinha mobilada e lareira equipada com recuperador de calor;
- dois quartos;
-Wc com poliban;
Churrasqueira e forno de lenha;
No exterior tem pequeno jardim e logradouro com 110 m2
Localizada perto linha de caminho de ferro e perto de transportes públicos.
Imóvel de Banco.
A Predial Rainha Santa em Coimbra e Torres Vedras!
Coimbra é uma das cidades mais antigas de Portugal, com origens romanas, visigóticas e influência Muçulmana. Definitivamente conquistada em 1064, foi a primeira capital do reino quando D. Afonso Henriques ali se instalou com a sua corte. Festeja o seu feriado Municipal a 4 de julho em memória da Rainha Santa Isabel de Aragão, padroeira da Cidade.
Em 1290 foi criada por D. Dinis a mais antiga Universidade do país e uma das mais antigas do mundo. Esta começou por funcionar em Lisboa tendo sido transferida definitivamente para Coimbra em 1537 por ordem do Rei D. João III. Inicialmente restrita ao Paço das Escolas, ao longo dos anos a Universidade foi-se estendendo por Coimbra, modificando assim a paisagem e tornando-a na Cidade Universitária que hoje conhecemos. Desde 2013 que a Universidade de Coimbra é considerada Património Mundial da UNESCO dado o seu património material e imaterial único e essencial à história da cultura científica Europeia e Mundial.
Cidade privilegiada pela sua posição geográfica no centro de Portugal continental, entre as cidades de Lisboa e do Porto e a 40km de praias.
O que liga Coimbra a Torres Vedras?
Em comum com Coimbra, Torres Vedras tem um castelo medieval e uma História que remonta à ocupação Romana. A cidade de Torres Vedras, teve a sua primeira ocupação humana aquando a invasão Romana da Península Ibérica. A fortificação de Torres Vedras foi tomada em 1148 pelas forças de Dom Afonso Henriques, cujo túmulo se encontra em Coimbra no Mosteiro de Santa Cruz. Consta ter resistido em 1184, por onze dias, ao assédio que em vão lhe foi imposto por uma coluna das tropas muçulmanas espalhadas pela região de Santarém. Recebeu mais tarde as honras de Dom Dinis de Portugal (O Lavrador) tendo sido rei de Portugal e do Algarve de 1279 até à sua morte.
- Três quartos, com roupeiros embutidos, sendo um deles suite;
- Wc com banheira de hidromassagem;
- Sala de estar com varanda;
- Cozinha com recuperador de calor e mobilada e equipada com exaustor e forno electrico;
- Copa;
Cave:
- salão amplo com cozinha mobilada e lareira equipada com recuperador de calor;
- dois quartos;
-Wc com poliban;
Churrasqueira e forno de lenha;
No exterior tem pequeno jardim e logradouro com 110 m2
Localizada perto linha de caminho de ferro e perto de transportes públicos.
Imóvel de Banco.
A Predial Rainha Santa em Coimbra e Torres Vedras!
Coimbra é uma das cidades mais antigas de Portugal, com origens romanas, visigóticas e influência Muçulmana. Definitivamente conquistada em 1064, foi a primeira capital do reino quando D. Afonso Henriques ali se instalou com a sua corte. Festeja o seu feriado Municipal a 4 de julho em memória da Rainha Santa Isabel de Aragão, padroeira da Cidade.
Em 1290 foi criada por D. Dinis a mais antiga Universidade do país e uma das mais antigas do mundo. Esta começou por funcionar em Lisboa tendo sido transferida definitivamente para Coimbra em 1537 por ordem do Rei D. João III. Inicialmente restrita ao Paço das Escolas, ao longo dos anos a Universidade foi-se estendendo por Coimbra, modificando assim a paisagem e tornando-a na Cidade Universitária que hoje conhecemos. Desde 2013 que a Universidade de Coimbra é considerada Património Mundial da UNESCO dado o seu património material e imaterial único e essencial à história da cultura científica Europeia e Mundial.
Cidade privilegiada pela sua posição geográfica no centro de Portugal continental, entre as cidades de Lisboa e do Porto e a 40km de praias.
O que liga Coimbra a Torres Vedras?
Em comum com Coimbra, Torres Vedras tem um castelo medieval e uma História que remonta à ocupação Romana. A cidade de Torres Vedras, teve a sua primeira ocupação humana aquando a invasão Romana da Península Ibérica. A fortificação de Torres Vedras foi tomada em 1148 pelas forças de Dom Afonso Henriques, cujo túmulo se encontra em Coimbra no Mosteiro de Santa Cruz. Consta ter resistido em 1184, por onze dias, ao assédio que em vão lhe foi imposto por uma coluna das tropas muçulmanas espalhadas pela região de Santarém. Recebeu mais tarde as honras de Dom Dinis de Portugal (O Lavrador) tendo sido rei de Portugal e do Algarve de 1279 até à sua morte.
Contact
See Phone
House 3 Bedrooms
Bombarral, Bombarral e Vale Covo, Distrito de Leiria
Used · 133m²
With Garage
buy
285.000 €
3+1 bedroom duplex apartment with 220 sqm of gross construction area, garage for two cars, and terrace, in Bombarral, Leiria.
Distributed over three floors, on the ground floor, there is a living room with a fireplace and heat recovery system, and an open-space office area with a fully equipped kitchen, totaling 50.10 sqm. The social area has access to a 14.10 sqm patio with a barbecue.
On the first floor, there is a hall with a wardrobe, three bedrooms, one of which is en-suite, all with built-in wardrobes, and a shared bathroom for the other two bedrooms. In the basement, there is a box garage with natural light.
The villa has access to the attic with a retractable staircase, which can be used for storage. It is equipped with electric blinds compatible with virtual assistants, allowing the blinds to be programmed to rise or fall at a fixed time every day or controlled by voice.
The villa has excellent sun exposure with the en-suite bedroom facing east, the living room facing south/west, and the two bedrooms facing west.
Located a 2-minute driving distance from the center of Bombarral, where you can find supermarkets, public services, a health center, and schools, and only 1 minute from the A8 access. It is 20 minutes from the beaches of Areia Branca, Peniche, and Foz do Arelho, 15 minutes from Óbidos, Caldas da Rainha, and Torres Vedras. It is 45 minutes from Lisbon and Lisbon Airport.
Distributed over three floors, on the ground floor, there is a living room with a fireplace and heat recovery system, and an open-space office area with a fully equipped kitchen, totaling 50.10 sqm. The social area has access to a 14.10 sqm patio with a barbecue.
On the first floor, there is a hall with a wardrobe, three bedrooms, one of which is en-suite, all with built-in wardrobes, and a shared bathroom for the other two bedrooms. In the basement, there is a box garage with natural light.
The villa has access to the attic with a retractable staircase, which can be used for storage. It is equipped with electric blinds compatible with virtual assistants, allowing the blinds to be programmed to rise or fall at a fixed time every day or controlled by voice.
The villa has excellent sun exposure with the en-suite bedroom facing east, the living room facing south/west, and the two bedrooms facing west.
Located a 2-minute driving distance from the center of Bombarral, where you can find supermarkets, public services, a health center, and schools, and only 1 minute from the A8 access. It is 20 minutes from the beaches of Areia Branca, Peniche, and Foz do Arelho, 15 minutes from Óbidos, Caldas da Rainha, and Torres Vedras. It is 45 minutes from Lisbon and Lisbon Airport.
Contact
See Phone
House 3 Bedrooms
Bom Sucesso, Vau, Óbidos, Distrito de Leiria
Used · 205m²
With Swimming Pool
buy
625.000 €
3-bedroom villa with 260 sqm (gross construction area), with private garden and swimming pool, set in a plot of land with 925 sqm, in the Bom Sucesso Resort development, in Óbidos. The design by architects Graça Dias and Egas Vieira stands out for being a round villa and for the private swimming pool on the rooftop. It comprises three bedrooms, one is 20 sqm en suite and the other two bedrooms (13.60 sqm each) have access to a 12 sqm bathroom. The 53 sqm living room has a double fireplace and access to the garden and a covered terrace with barbecue. The living room can be seen from the 16 sqm kitchen through a large glass and the kitchen also has windows to an enclosed patio which allows natural light in. Single storey villa with wooden floor, wardrobes in all bedrooms and in the corridor connecting the bedrooms. The rooftop swimming pool offers incredible views over the development and the course.
Bom Sucesso Resort benefits from 24-hour security. This is a unique project, with 160 hectares signed by 23 internationally recognized architects, among them, the Pritzker Souto Moura and Siza Vieira. It stands out for its 18-hole golf course, designed by Donald Steel. Easy access to the Golf Academy, SPA, gym, kids club, babysitting, club house with restaurant and bar, laundry, grocery and owners’ management service. It has four tennis courts, two padel courts, football and paintball pitches, a multi-purpose pitch, children’s playground, events room, and helipad.
The Bom Sucesso Resort is 14-minute driving distance from the historic, medieval, and preserved town of Óbidos, next to the Óbidos Lagoon, and 5 minutes from Rei Cortiço and Bom Sucesso beaches. It is located 5 minutes from the Brave Generation School and 30 minutes from the International School of Torres Vedras. 1 hour from Lisbon.
’
Bom Sucesso Resort benefits from 24-hour security. This is a unique project, with 160 hectares signed by 23 internationally recognized architects, among them, the Pritzker Souto Moura and Siza Vieira. It stands out for its 18-hole golf course, designed by Donald Steel. Easy access to the Golf Academy, SPA, gym, kids club, babysitting, club house with restaurant and bar, laundry, grocery and owners’ management service. It has four tennis courts, two padel courts, football and paintball pitches, a multi-purpose pitch, children’s playground, events room, and helipad.
The Bom Sucesso Resort is 14-minute driving distance from the historic, medieval, and preserved town of Óbidos, next to the Óbidos Lagoon, and 5 minutes from Rei Cortiço and Bom Sucesso beaches. It is located 5 minutes from the Brave Generation School and 30 minutes from the International School of Torres Vedras. 1 hour from Lisbon.
’
Contact
See Phone
House 3 Bedrooms
Pataias e Martingança, Alcobaça, Distrito de Leiria
Used · 90m²
With Garage
buy
150.000 €
FAÇA CONNOSCO O MELHOR NEGÓCIO
Moradia T3 Térrea habitável mas a necessitar de algumas obras de reabilitação composta por 3 Quartos, Cozinha, Casa de Banho, Sala com lareira, Despensa, Escritório que poderá ser utilizado como Quarto, Sótão, Anexos, Garagem, Logradouro e Terreno com algumas árvores de frutos e com Poço.
No Anexo poderá encontrar 1 Quarto, Salão com cozinha e lareira e Casa de Banho.
A Moradia situa-se em zona calma numa das entradas da Vila de Pataias e é próxima de diversas praias bem como Praia de Paredes da Vitória a 5 Km ’s e Praia da Nazaré a 10km´s (entre outras), Vários Supermercados (Intermarché, Pão de Açúcar, Minipreço).
Na Vila poderá encontrar vários Comércios e Serviços assim como Farmácia, Centro de Saúde, diversos Restaurantes, Pastelarias, Cafés, Bancos, Correios, Escolas, Piscina, etc.
Pataias é uma Vila portuguesa do município de Alcobaça com 79 km² e foi elevada a Vila a 16 de Maio de 1984. Esta localidade fica situada a Norte do Concelho de Alcobaça e dela fazem parte as Povoações de Pataias, Pataias-Gare, Pisões, Burinhosa, Ferraria, Mélvoa, Paio, Paredes da Vitória, Mina do Azeiche, Água de Medeiros, Pedra do Ouro, Légua, Vale do Inácio, Boubã, Alva e ainda uma extensa costa com Praias magníficas.
A Vila sempre teve uma tradição industrial assim como a sua mais antiga atividade, a dos Fornos de Cal, neste momento já inativos.
Indústria do vidro e subsidiária como era o caso das empalhações que também existiram. Cimentos, Moldes para plásticos, Serralharia Civil, Mobiliário em todos os estilos, Metalurgia, Transportes Rodoviários, Material áudio, Cerâmica, Pecuária, Estufas agrícolas, Soldas, Produtos alimentares, são indústrias que fazem parte do quotidiano da localidade.
O comércio é também muito diversificado e importante, podendo mesmo dizer-se que há um pouco de tudo, sendo ainda de considerar a agricultura.
Marque já a sua visita!
Tratamos do seu processo de crédito, sem burocracias apresentando as melhores soluções para cada cliente.
Intermediário de crédito certificado pelo Banco de Portugal com o nº 0001802.
Ajudamos com todo o processo! Entre em contacto connosco ou deixe-nos os seus dados e entraremos em contacto assim que possível!
LE95523
Moradia T3 Térrea habitável mas a necessitar de algumas obras de reabilitação composta por 3 Quartos, Cozinha, Casa de Banho, Sala com lareira, Despensa, Escritório que poderá ser utilizado como Quarto, Sótão, Anexos, Garagem, Logradouro e Terreno com algumas árvores de frutos e com Poço.
No Anexo poderá encontrar 1 Quarto, Salão com cozinha e lareira e Casa de Banho.
A Moradia situa-se em zona calma numa das entradas da Vila de Pataias e é próxima de diversas praias bem como Praia de Paredes da Vitória a 5 Km ’s e Praia da Nazaré a 10km´s (entre outras), Vários Supermercados (Intermarché, Pão de Açúcar, Minipreço).
Na Vila poderá encontrar vários Comércios e Serviços assim como Farmácia, Centro de Saúde, diversos Restaurantes, Pastelarias, Cafés, Bancos, Correios, Escolas, Piscina, etc.
Pataias é uma Vila portuguesa do município de Alcobaça com 79 km² e foi elevada a Vila a 16 de Maio de 1984. Esta localidade fica situada a Norte do Concelho de Alcobaça e dela fazem parte as Povoações de Pataias, Pataias-Gare, Pisões, Burinhosa, Ferraria, Mélvoa, Paio, Paredes da Vitória, Mina do Azeiche, Água de Medeiros, Pedra do Ouro, Légua, Vale do Inácio, Boubã, Alva e ainda uma extensa costa com Praias magníficas.
A Vila sempre teve uma tradição industrial assim como a sua mais antiga atividade, a dos Fornos de Cal, neste momento já inativos.
Indústria do vidro e subsidiária como era o caso das empalhações que também existiram. Cimentos, Moldes para plásticos, Serralharia Civil, Mobiliário em todos os estilos, Metalurgia, Transportes Rodoviários, Material áudio, Cerâmica, Pecuária, Estufas agrícolas, Soldas, Produtos alimentares, são indústrias que fazem parte do quotidiano da localidade.
O comércio é também muito diversificado e importante, podendo mesmo dizer-se que há um pouco de tudo, sendo ainda de considerar a agricultura.
Marque já a sua visita!
Tratamos do seu processo de crédito, sem burocracias apresentando as melhores soluções para cada cliente.
Intermediário de crédito certificado pelo Banco de Portugal com o nº 0001802.
Ajudamos com todo o processo! Entre em contacto connosco ou deixe-nos os seus dados e entraremos em contacto assim que possível!
LE95523
Contact
See Phone
House 3 Bedrooms
Geraldes, Atouguia da Baleia, Peniche, Distrito de Leiria
Used · 104m²
With Garage
buy
297.000 €
This townhouse combines traditional style charm with modern amenities. With three floors and three bedrooms, located in Geraldes - Atouguia da Baleia, 3 km from the city of Peniche.
Outdoor space: a house with a wood oven, barbecue and terrace with stunning views of Peniche at a distance. It has a spacious attic, which can be used as a leisure area, office or even an additional bedroom, depending on your family’s needs.
Property details:
- Garage, access with gate. Currently used as a workshop
- Wood burning fireplace with heat projector
- 100 liter tank for hot water
- Semi-equipped kitchen (hood, oven and stove)
- Sea view (from a distance)
- Outdoor Barbeque
- Tradictional bread oven with sink (cold water)
- Bottled gas
- Energy Certificate: D
The location of this property offers the tranquility of a coastal city and proximity to the beaches and attractions of Peniche. Located 5km from the IP6 road, towards Lisbon via the A8 motorway, 10km from the beaches of Baleal - Peniche.
Do not miss this opportunity! Schedule your visit to this magnificent villa.
For questions or scheduling a visit, contact us - 7Kasas Imobiliária.
Your dream home by the sea awaits you!
Our real estate agency handles the entire buying and selling process.
Do you need financing? We have the best solutions in the banking market.
We provide pre- and post-sale/purchase monitoring.
Contact us for more information.
*7Kasas Imobiliária shares business with other consultants or real estate agencies on a 50%/50% basis
Outdoor space: a house with a wood oven, barbecue and terrace with stunning views of Peniche at a distance. It has a spacious attic, which can be used as a leisure area, office or even an additional bedroom, depending on your family’s needs.
Property details:
- Garage, access with gate. Currently used as a workshop
- Wood burning fireplace with heat projector
- 100 liter tank for hot water
- Semi-equipped kitchen (hood, oven and stove)
- Sea view (from a distance)
- Outdoor Barbeque
- Tradictional bread oven with sink (cold water)
- Bottled gas
- Energy Certificate: D
The location of this property offers the tranquility of a coastal city and proximity to the beaches and attractions of Peniche. Located 5km from the IP6 road, towards Lisbon via the A8 motorway, 10km from the beaches of Baleal - Peniche.
Do not miss this opportunity! Schedule your visit to this magnificent villa.
For questions or scheduling a visit, contact us - 7Kasas Imobiliária.
Your dream home by the sea awaits you!
Our real estate agency handles the entire buying and selling process.
Do you need financing? We have the best solutions in the banking market.
We provide pre- and post-sale/purchase monitoring.
Contact us for more information.
*7Kasas Imobiliária shares business with other consultants or real estate agencies on a 50%/50% basis
Contact
See Phone
Detached House 3 Bedrooms
Chão de Couce, Ansião, Distrito de Leiria
Used · 248m²
With Garage
buy
190.000 €
Fantástica Moradia isolada T3, com áreas generosas, um amplo terreno, garagem, sótão e arrecadação, numa localização privilegiada, próxima de espaços naturais únicos, em Ansião, Leiria.
Esta moradia, com 248m2 de área útil e edificada num terreno com 634m2, possui uma casa principal de dois pisos com Rés-do-chão em bruto, garante quintal e jardim, possui um extenso terreno, ostenta uma generosa garagem e possui sótão e arrecadações. Pelo que é vocacionado para quem pretende um estilo de vida rural e tranquilo, numa zona de beleza única, em Chão de Couce, Ansião.
Imóvel sem regime de partilha.
O acolhimento do imóvel é feito no primeiro piso da moradia, diretamente na sala de estar e acompanhado por um terraço soalheiro, com vistas desafogadas sobre a natureza envolvente.
A sala encontra-se pavimentada com soalho em taco de madeira tradicional e apresenta-se como um espaço amplo e com muita luz natural, em virtude de ostentar uma frente envidraçada, com acesso à varanda da habitação. Dada a sua dimensão e disposição, a sala pode ser estruturada em duas áreas distintas, uma destinada a refeições e outra a convívio e lazer, pelo que se assume como um espaço versátil e fluído.
A cozinha é muito ampla, encontra-se revestida com azulejaria tradicional, ostenta lareira e revela um cunho tradicional e orgânico, encontrando-se revestida com armários em madeira que garantem uma elevada capacidade de arrumação. Dada a sua dimensão, a cozinha comporta facilmente uma mesa de refeições, sem que tal prejudique a sua fluidez. Através da cozinha podemos encontrar uma prática zona de marquise com acesso ao exterior.
Os três quartos garantem áreas generosas e bem estruturadas, possuem pavimento em taco de madeira tradicional envernizado, roupeiros embutidos de grandes dimensões e muita luz natural, sendo que, a suite, garante ainda uma casa de banho equipada com lavatório, cabine de duche, sanitários e janela.
A casa de banho é uma das joias da moradia, com uma dimensão incomum, possui dois lavatórios com tampo em mármore e armário na sua base, uma banheira com degrau, janela para o exterior e demais sanitários, pelo que assegura plenamente a função de apoio a todo o primeiro piso.
Para além de todas qualidades já indicadas, importa ainda destacar os seguintes atributos de conforto de que o futuro comprador irá usufruir:
- Sistema de aquecimento central
- Garagem com portão automático e janela
- Sótão amplo
- Terreno
- Quintal com árvores
- Arrecadação
- Rés-do-Chão em bruto
Esta moradia está situada em Chão de Couce, Ansião, Leiria, e, dadas as suas características únicas, este é, sem dúvida, um investimento seguro e com retorno assegurado, não apenas numa ótica de habitação própria permanente, mas igualmente como ativo para posterior colocação no mercado de arrendamento ou exploração turística, uma vez que se encontra localizada numa zona de uma beleza única, próxima dos acessos a Leiria, Tomar, Pombal e Sertã, nomeadamente, do IC8, IC3 e das Auto Estradas A13 e A34.
Na área envolvente, é possível encontrar superfícies comerciais de distribuição (Continente, Pingo Doce, Intermarché e vários supermercados locais), bem como comércio tradicional e diversos estabelecimentos de lazer e restauração, serviços públicos, espaços verdes e escolas (como a EB de Chão de Couce ou a Escola Básica e Secundária Dr. Pascoal José de Mello), sem esquecer a proximidade às diversas praias fluviais ao longo das margens do Zêzere, num espaço em que a comunhão com a Natureza e a proximidade a espaços naturais únicos, valorizam de forma acrescida esta propriedade.
Descubra a sua nova casa com a imovendo contacte-nos já hoje!
A imovendo é uma empresa de Mediação Imobiliária (AMI 16959) que, por ter a comissão mais baixa do mercado, consegue assegurar o preço mais competitivo para este imóvel.
Esta moradia, com 248m2 de área útil e edificada num terreno com 634m2, possui uma casa principal de dois pisos com Rés-do-chão em bruto, garante quintal e jardim, possui um extenso terreno, ostenta uma generosa garagem e possui sótão e arrecadações. Pelo que é vocacionado para quem pretende um estilo de vida rural e tranquilo, numa zona de beleza única, em Chão de Couce, Ansião.
Imóvel sem regime de partilha.
O acolhimento do imóvel é feito no primeiro piso da moradia, diretamente na sala de estar e acompanhado por um terraço soalheiro, com vistas desafogadas sobre a natureza envolvente.
A sala encontra-se pavimentada com soalho em taco de madeira tradicional e apresenta-se como um espaço amplo e com muita luz natural, em virtude de ostentar uma frente envidraçada, com acesso à varanda da habitação. Dada a sua dimensão e disposição, a sala pode ser estruturada em duas áreas distintas, uma destinada a refeições e outra a convívio e lazer, pelo que se assume como um espaço versátil e fluído.
A cozinha é muito ampla, encontra-se revestida com azulejaria tradicional, ostenta lareira e revela um cunho tradicional e orgânico, encontrando-se revestida com armários em madeira que garantem uma elevada capacidade de arrumação. Dada a sua dimensão, a cozinha comporta facilmente uma mesa de refeições, sem que tal prejudique a sua fluidez. Através da cozinha podemos encontrar uma prática zona de marquise com acesso ao exterior.
Os três quartos garantem áreas generosas e bem estruturadas, possuem pavimento em taco de madeira tradicional envernizado, roupeiros embutidos de grandes dimensões e muita luz natural, sendo que, a suite, garante ainda uma casa de banho equipada com lavatório, cabine de duche, sanitários e janela.
A casa de banho é uma das joias da moradia, com uma dimensão incomum, possui dois lavatórios com tampo em mármore e armário na sua base, uma banheira com degrau, janela para o exterior e demais sanitários, pelo que assegura plenamente a função de apoio a todo o primeiro piso.
Para além de todas qualidades já indicadas, importa ainda destacar os seguintes atributos de conforto de que o futuro comprador irá usufruir:
- Sistema de aquecimento central
- Garagem com portão automático e janela
- Sótão amplo
- Terreno
- Quintal com árvores
- Arrecadação
- Rés-do-Chão em bruto
Esta moradia está situada em Chão de Couce, Ansião, Leiria, e, dadas as suas características únicas, este é, sem dúvida, um investimento seguro e com retorno assegurado, não apenas numa ótica de habitação própria permanente, mas igualmente como ativo para posterior colocação no mercado de arrendamento ou exploração turística, uma vez que se encontra localizada numa zona de uma beleza única, próxima dos acessos a Leiria, Tomar, Pombal e Sertã, nomeadamente, do IC8, IC3 e das Auto Estradas A13 e A34.
Na área envolvente, é possível encontrar superfícies comerciais de distribuição (Continente, Pingo Doce, Intermarché e vários supermercados locais), bem como comércio tradicional e diversos estabelecimentos de lazer e restauração, serviços públicos, espaços verdes e escolas (como a EB de Chão de Couce ou a Escola Básica e Secundária Dr. Pascoal José de Mello), sem esquecer a proximidade às diversas praias fluviais ao longo das margens do Zêzere, num espaço em que a comunhão com a Natureza e a proximidade a espaços naturais únicos, valorizam de forma acrescida esta propriedade.
Descubra a sua nova casa com a imovendo contacte-nos já hoje!
A imovendo é uma empresa de Mediação Imobiliária (AMI 16959) que, por ter a comissão mais baixa do mercado, consegue assegurar o preço mais competitivo para este imóvel.
Contact
See Phone
Semi-Detached House 3 Bedrooms Triplex
Consolação, Atouguia da Baleia, Peniche, Distrito de Leiria
Used · 148m²
With Garage
buy
320.000 €
If you are looking for a villa with traditional Portuguese decoration, look no further, this 3 bedroom semi-detached villa with attic and garage is for you!
In addition to the traditional decoration, are you looking to live near Consolação beach? So you’ve found it!
This villa consists of:
Ground Floor
- Entrance hall with direct access to the dark wooden stairs
- Living room with fireplace and wooden and glass doors
- Full WC
- Kitchen and dining room
Floor 1
- 3 bedrooms all of them with generous areas and with built-in wooden wardrobes
- Full toilet with bathtub
Floor 2
- Total area of the building in the attic. With pre-installation for a toilet, if you wish to divide the attic and add other divisions.
In the basement of this villa is the garage with parking for 4 cars. You can park only 2 cars and make here your games room, where you can put a table football or billiards and spend a fun evening with family and friends.
From the kitchen we have access to a balcony, the backyard and a large terrace. In your backyard you will find a small vegetable garden with aromatic herbs, physalis, lemon and laurel trees. In this outdoor space you can have your barbecues or simply relax.
This excellent villa is located in Lugar da Estrada, at the gates of Praia da Consolação.
If you are a lover of proximity to the sea and the outdoors, be sure to visit this fantastic property.
Add the usefulness of being close to the city of Caldas da Rainha (20min), Peniche (10min) or Lisbon (1 hour) to the pleasant of being able to enjoy the calm and harmonious environment that excels in the West Zone. However, it is about 10/20 minutes from the other beaches, such as Baleal, Praia da Areia Branca, Praia D’El Rey, Foz do Arelho, Baía de São Martinho do Porto, among others.
Do not wait any longer, this is the opportunity to find your dream home next to the beaches of the Silver Coast.
My next question is: When do you want to start your changes?
Book your visit now!
For more information contact Ana Lúcia Crispim | + (phone hidden) call to the national mobile network)
In addition to the traditional decoration, are you looking to live near Consolação beach? So you’ve found it!
This villa consists of:
Ground Floor
- Entrance hall with direct access to the dark wooden stairs
- Living room with fireplace and wooden and glass doors
- Full WC
- Kitchen and dining room
Floor 1
- 3 bedrooms all of them with generous areas and with built-in wooden wardrobes
- Full toilet with bathtub
Floor 2
- Total area of the building in the attic. With pre-installation for a toilet, if you wish to divide the attic and add other divisions.
In the basement of this villa is the garage with parking for 4 cars. You can park only 2 cars and make here your games room, where you can put a table football or billiards and spend a fun evening with family and friends.
From the kitchen we have access to a balcony, the backyard and a large terrace. In your backyard you will find a small vegetable garden with aromatic herbs, physalis, lemon and laurel trees. In this outdoor space you can have your barbecues or simply relax.
This excellent villa is located in Lugar da Estrada, at the gates of Praia da Consolação.
If you are a lover of proximity to the sea and the outdoors, be sure to visit this fantastic property.
Add the usefulness of being close to the city of Caldas da Rainha (20min), Peniche (10min) or Lisbon (1 hour) to the pleasant of being able to enjoy the calm and harmonious environment that excels in the West Zone. However, it is about 10/20 minutes from the other beaches, such as Baleal, Praia da Areia Branca, Praia D’El Rey, Foz do Arelho, Baía de São Martinho do Porto, among others.
Do not wait any longer, this is the opportunity to find your dream home next to the beaches of the Silver Coast.
My next question is: When do you want to start your changes?
Book your visit now!
For more information contact Ana Lúcia Crispim | + (phone hidden) call to the national mobile network)
Contact
See Phone
Detached House 3 Bedrooms
Nossa Senhora do Pópulo, Coto e São Gregório, Caldas da Rainha, Distrito de Leiria
Used · 139m²
With Garage
buy
320.000 €
Inserido numa zona residencial privilegiada e próximo de bens e serviços essenciais ao dia a dia, esta moradia destaca-se pela construção de excelência, acabamentos de topo e praticidade que o dia a dia requer.
Moradia em ótimo estado com:
- 1 suite com varanda (1 suite 14,10 m2)
- WC suite (6,40 m2)
- Quarto 1 com roupeiro embutido e varanda (12,70 m2)
- Quarto 2 com roupeiro embutido (11 m2)
- WC 1 Completo (5 m2)
- WC 2 completo (2,70 m2)
- Cozinha semi equipada (10,30 m2)
- Sala de jantar (12 m2)
- Sala com recuperador (33 m2)
- Arrumos (40,10 m2)
- Garagem para 2 carros
Ao entrar no imóvel, encontra um hall que dá acesso a uma sala com recuperador, cozinha semi equipada e sala de jantar, uma churrasqueira exterior.
No 1 piso temos 3 quartos, um deles suite e um WC.
No 2 piso um Sótão amplo.
No rês do chão encontra uma garagem para dois carro e um Wc.
Moradia pronta a habitar, sita a dois passos do centro da cidade, 15 min da Praia da Foz do Arelho, 20 min de São Martinho do Porto e a 15 min das praias da Costa de Prata.
Agende já a sua visita e venha conhecer esta maravilhosa moradia.
Detalhes do imóvel:
Distrito Leiria
Concelho Caldas da Rainha
Freguesia Nossa Senhora do Pópulo, Coto e São Gregório
Estado ótimo
Tipologia T3
Área útil 139,20 m²
Área Bruta 256,85 m²
Ano construção 2001
Categoria Energética D
Venda 320 000 €
A moradia privilegia da proximidade a escolas, hipermercados, pastelarias e ainda de transportes públicos e farmácias.
Beneficia ainda do rápido acesso a autoestrada A8.
A informação disponibilizada, ainda que precisa, não dispensa a sua confirmação, nem pode ser vinculativa.
Agende a sua visita.
Moradia em ótimo estado com:
- 1 suite com varanda (1 suite 14,10 m2)
- WC suite (6,40 m2)
- Quarto 1 com roupeiro embutido e varanda (12,70 m2)
- Quarto 2 com roupeiro embutido (11 m2)
- WC 1 Completo (5 m2)
- WC 2 completo (2,70 m2)
- Cozinha semi equipada (10,30 m2)
- Sala de jantar (12 m2)
- Sala com recuperador (33 m2)
- Arrumos (40,10 m2)
- Garagem para 2 carros
Ao entrar no imóvel, encontra um hall que dá acesso a uma sala com recuperador, cozinha semi equipada e sala de jantar, uma churrasqueira exterior.
No 1 piso temos 3 quartos, um deles suite e um WC.
No 2 piso um Sótão amplo.
No rês do chão encontra uma garagem para dois carro e um Wc.
Moradia pronta a habitar, sita a dois passos do centro da cidade, 15 min da Praia da Foz do Arelho, 20 min de São Martinho do Porto e a 15 min das praias da Costa de Prata.
Agende já a sua visita e venha conhecer esta maravilhosa moradia.
Detalhes do imóvel:
Distrito Leiria
Concelho Caldas da Rainha
Freguesia Nossa Senhora do Pópulo, Coto e São Gregório
Estado ótimo
Tipologia T3
Área útil 139,20 m²
Área Bruta 256,85 m²
Ano construção 2001
Categoria Energética D
Venda 320 000 €
A moradia privilegia da proximidade a escolas, hipermercados, pastelarias e ainda de transportes públicos e farmácias.
Beneficia ainda do rápido acesso a autoestrada A8.
A informação disponibilizada, ainda que precisa, não dispensa a sua confirmação, nem pode ser vinculativa.
Agende a sua visita.
Contact
See Phone
See more Properties for Sale, Houses Used, in Distrito de Leiria
Bedrooms
Zones
Can’t find the property you’re looking for?
