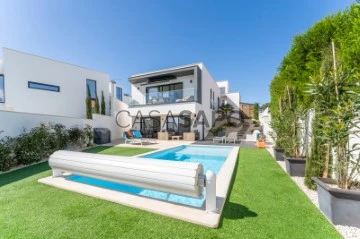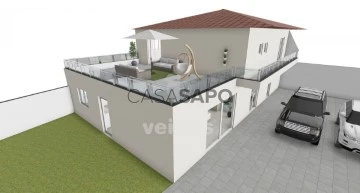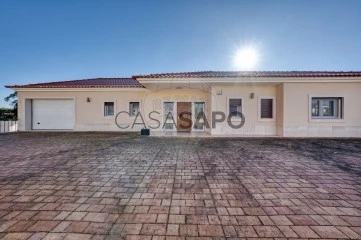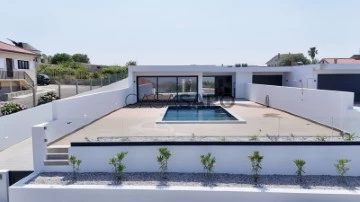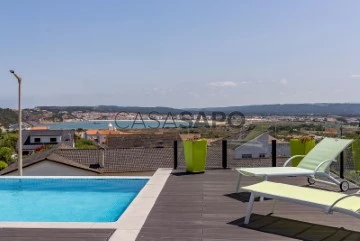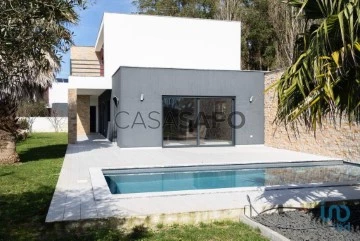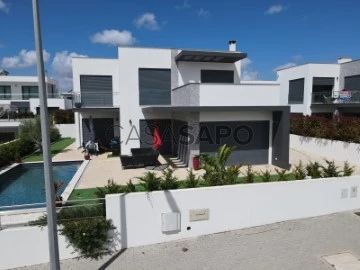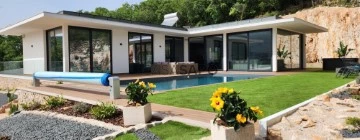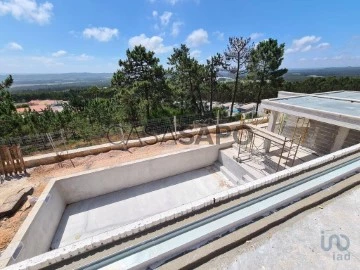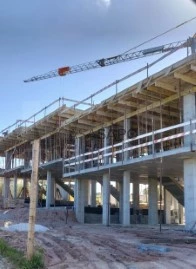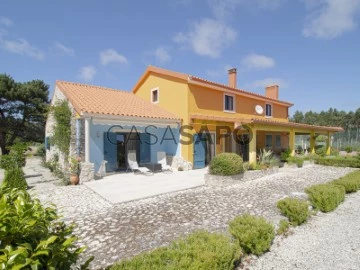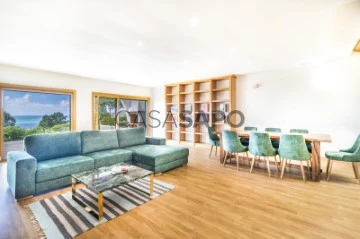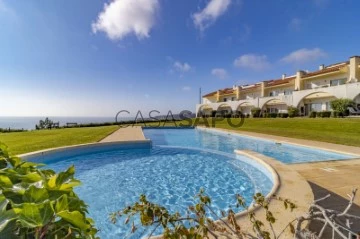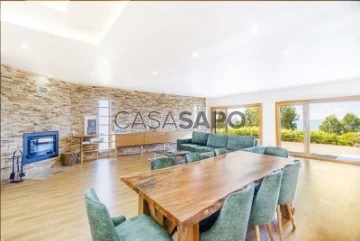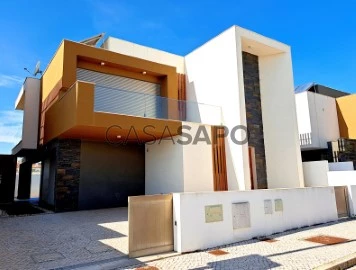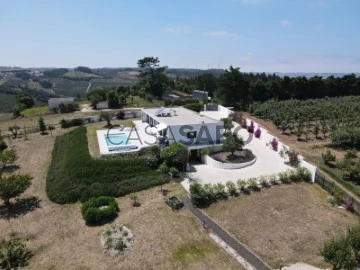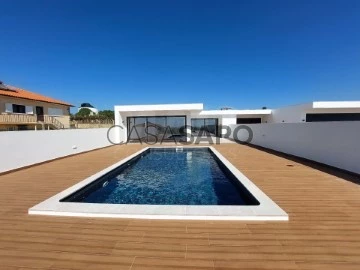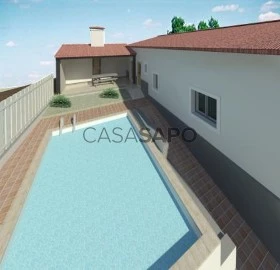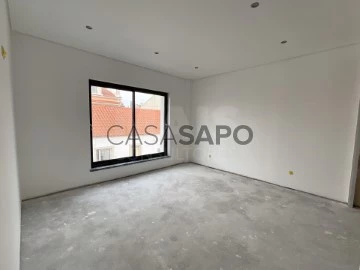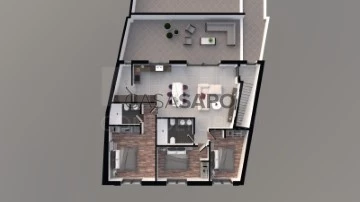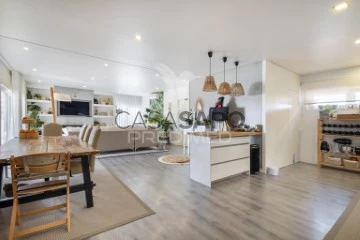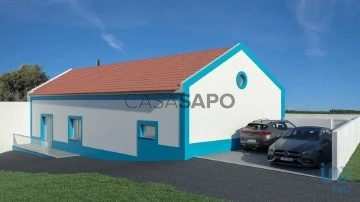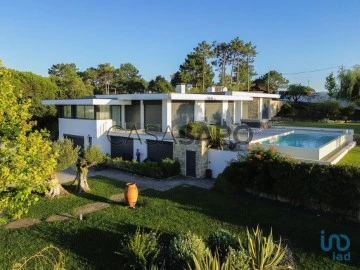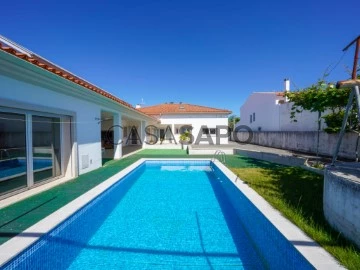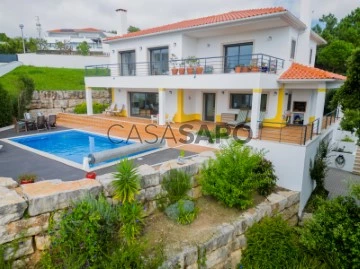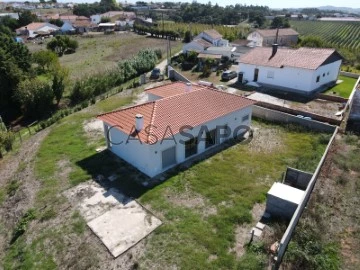Saiba aqui quanto pode pedir
33 Properties for Sale, Houses 3 Bedrooms with Energy Certificate A, Used, in Distrito de Leiria
Map
Order by
Relevance
House 3 Bedrooms Duplex
Casal Mota, Famalicão, Nazaré, Distrito de Leiria
Used · 103m²
With Garage
buy
540.000 €
Make yourself at home in a space that prioritises comfort and trumps elegance.
This villa has three spacious bedrooms and is set in a quiet area in Casal Mota, Nazaré. It has a fantastic view of the fields and the Serra de Aire e Candeeiros, and is just a few minutes from Nazaré beach.
It was completed in 2022, having had only one owner. It is in excellent condition and has a spectacular terrace with a swimming pool and garden where you can relax over an unobstructed view of the mountains.
This villa consists of 2 floors. On the lower floor there are two spacious bedrooms with views of the pool and the mountains, a bathroom and a storage room. The upper floor has a bedroom, a bathroom, a kitchen with an island in open space for the living room, a great way to add style and function, and a balcony facing the mountains. Both sides of the kitchen island are equipped with doors, making it easy to place or remove items and offering additional storage and more workspace.
The outdoor space is ideal for resting, as well as for socialising with family and friends. You can enjoy a swimming pool, garden, lounge and a viewpoint overlooking the fields. There is space for two cars in the pergola, which also has a storage room. On the street of the villa there is also plenty of space for parking. Highlight for the external walls of the house that are equipped with lighting around the perimeter.
In the photos you can see some of the landscapes at different times, which can be contemplated from the terrace of the house or from the balcony of the kitchen.
Main features:
- Three bedrooms with built-in wardrobes
- Two full bathrooms
- A fully equipped kitchen in open space format for the living room
- A balcony overlooking the pool and the mountains
- Swimming pool with heat pump, garden, lounge and gazebo
- Various storage facilities
- Pergola with space for two cars
- Waters heated by solar panel
-Air conditioning
Distances:
Lisbon - 1h30 minutes
Alcobaça - 15 minutes
Sao Martinho do Porto - 13 minutes
Foz de Arelho - 30 minutes
Leiria - 30 minutes
Caldas da Rainha-25 minutes
In the centre of Nazaré you will find all kinds of services and commerce, in addition to the rich history of the village and varied traditions. A few minutes away is also the famous Praia do Norte, known for the biggest waves in the world. Just 15 minutes away are other places of reference, such as Alcobaça with its imposing Monastery, and São Martinho do Porto, the most famous and important seaside resort.
For more detailed information about the villa please contact us.
This villa has three spacious bedrooms and is set in a quiet area in Casal Mota, Nazaré. It has a fantastic view of the fields and the Serra de Aire e Candeeiros, and is just a few minutes from Nazaré beach.
It was completed in 2022, having had only one owner. It is in excellent condition and has a spectacular terrace with a swimming pool and garden where you can relax over an unobstructed view of the mountains.
This villa consists of 2 floors. On the lower floor there are two spacious bedrooms with views of the pool and the mountains, a bathroom and a storage room. The upper floor has a bedroom, a bathroom, a kitchen with an island in open space for the living room, a great way to add style and function, and a balcony facing the mountains. Both sides of the kitchen island are equipped with doors, making it easy to place or remove items and offering additional storage and more workspace.
The outdoor space is ideal for resting, as well as for socialising with family and friends. You can enjoy a swimming pool, garden, lounge and a viewpoint overlooking the fields. There is space for two cars in the pergola, which also has a storage room. On the street of the villa there is also plenty of space for parking. Highlight for the external walls of the house that are equipped with lighting around the perimeter.
In the photos you can see some of the landscapes at different times, which can be contemplated from the terrace of the house or from the balcony of the kitchen.
Main features:
- Three bedrooms with built-in wardrobes
- Two full bathrooms
- A fully equipped kitchen in open space format for the living room
- A balcony overlooking the pool and the mountains
- Swimming pool with heat pump, garden, lounge and gazebo
- Various storage facilities
- Pergola with space for two cars
- Waters heated by solar panel
-Air conditioning
Distances:
Lisbon - 1h30 minutes
Alcobaça - 15 minutes
Sao Martinho do Porto - 13 minutes
Foz de Arelho - 30 minutes
Leiria - 30 minutes
Caldas da Rainha-25 minutes
In the centre of Nazaré you will find all kinds of services and commerce, in addition to the rich history of the village and varied traditions. A few minutes away is also the famous Praia do Norte, known for the biggest waves in the world. Just 15 minutes away are other places of reference, such as Alcobaça with its imposing Monastery, and São Martinho do Porto, the most famous and important seaside resort.
For more detailed information about the villa please contact us.
Contact
See Phone
Detached House 3 Bedrooms Duplex
Ervedeira, Coimbrão, Leiria, Distrito de Leiria
Used · 179m²
buy
335.000 €
Moradia T3 independente totalmente remodelada na Ervideira - Coimbrão. No rés-de-chão encontramos a sala e a cozinha em open space e despensa, 1 quarto com roupeiro, 1 wc e lavandaria. No 1º andar temos duas suites uma das quais com acesso para um terraço, circundados por varanda e um enorme terraço. Ambas as casas de banho têm base de duche, tendo uma delas dois chuveiros. a suite maior dispõe ainda de um enorme closet. A moradia tem pré-instalação de piso radiante, caixilharia em PVC com vidros duplos oscilo batentes com corte térmico e estores elétricos, bomba de calor para aquecimento de águas, cozinha equipada com ilha e exaustor de teto, portas lacadas. Portão de acesso ao terreno é elétrico. O imóvel totalmente encontra-se murado. Previsão da conclusão da moradia, finais de Julho de 2024 Próximo da Ervideira existem alguns serviços, supermercados ,serviços médicos cafés e restaurantes, farmácia, comércios , bombeiros, e também praias (Pedrogão; Vieira; São Pedro de Moel), a lagoa da Ervideira e a A17 (Lisboa-Porto).
Contact
See Phone
House 3 Bedrooms
Foz do Arelho, Caldas da Rainha, Distrito de Leiria
Used · 250m²
buy
475.000 €
Moradia T3 para venda
Moradia de três quartos localizada numa zona tranquila e residencial, perto da praia, a 2 minutos da lagoa e a 5 minutos do mar, proporcionando-lhe privacidade e conforto. Ao entrar na casa, encontrará uma espaçosa sala de estar, perfeita para receber familiares e amigos. A sala possui ar condicionado, garantindo um ambiente fresco durante todo o ano.
A cozinha é um dos destaques desta moradia, com uma iluminação natural incrível, graças às amplas janelas que permitem a entrada de luz do sol. A cozinha está totalmente equipada com eletrodomésticos de alta qualidade e possui muito espaço de armazenamento, tornando-a perfeita para os amantes da culinária.
A moradia possui três quartos, cada um com características únicas. O quarto principal com entrada direta para a zona da piscina, é uma suíte espaçosa, com um closet privativo, proporcionando-lhe todo o espaço de que necessita para as suas roupas e acessórios. O segundo quarto também possui um closet e igualmente acesso à zona da piscina, enquanto o terceiro quarto possui roupeiros embutidos, garantindo que terá espaço mais do que suficiente para guardar todas as suas roupas.
A casa de banho de serviço é moderna e elegante, com acabamentos de alta qualidade. Há também duas despensas adicionais, uma delas com zona de lavandaria, oferecendo espaço adicional para armazenamento.
Esta moradia oferece comodidades incríveis, como um sistema de aspiração central, que facilita a limpeza, um sistema de videovigilância para garantir a sua segurança, piso radiante para um ambiente confortável durante o inverno e painéis solares para reduzir os custos de energia.
Se gosta de passar tempo ao ar livre, irá adorar o quintal, com uma piscina refrescante onde poderá relaxar nos dias quentes de verão. Há também um jardim bem cuidado, perfeito para os amantes da natureza.
A moradia possui uma garagem espaçosa, onde poderá estacionar um dos seus veículos em segurança. Além disso, possui um bunker com cerca de 100m2 que atualmente é utilizado como ginásio e sala de jogos, a moradia possui ainda um sótão, proporcionando-lhe espaço adicional para armazenamento ou outros fins.
Esta moradia é perfeita para quem procura conforto, privacidade e modernidade.
;ID RE/MAX: (telefone)
Moradia de três quartos localizada numa zona tranquila e residencial, perto da praia, a 2 minutos da lagoa e a 5 minutos do mar, proporcionando-lhe privacidade e conforto. Ao entrar na casa, encontrará uma espaçosa sala de estar, perfeita para receber familiares e amigos. A sala possui ar condicionado, garantindo um ambiente fresco durante todo o ano.
A cozinha é um dos destaques desta moradia, com uma iluminação natural incrível, graças às amplas janelas que permitem a entrada de luz do sol. A cozinha está totalmente equipada com eletrodomésticos de alta qualidade e possui muito espaço de armazenamento, tornando-a perfeita para os amantes da culinária.
A moradia possui três quartos, cada um com características únicas. O quarto principal com entrada direta para a zona da piscina, é uma suíte espaçosa, com um closet privativo, proporcionando-lhe todo o espaço de que necessita para as suas roupas e acessórios. O segundo quarto também possui um closet e igualmente acesso à zona da piscina, enquanto o terceiro quarto possui roupeiros embutidos, garantindo que terá espaço mais do que suficiente para guardar todas as suas roupas.
A casa de banho de serviço é moderna e elegante, com acabamentos de alta qualidade. Há também duas despensas adicionais, uma delas com zona de lavandaria, oferecendo espaço adicional para armazenamento.
Esta moradia oferece comodidades incríveis, como um sistema de aspiração central, que facilita a limpeza, um sistema de videovigilância para garantir a sua segurança, piso radiante para um ambiente confortável durante o inverno e painéis solares para reduzir os custos de energia.
Se gosta de passar tempo ao ar livre, irá adorar o quintal, com uma piscina refrescante onde poderá relaxar nos dias quentes de verão. Há também um jardim bem cuidado, perfeito para os amantes da natureza.
A moradia possui uma garagem espaçosa, onde poderá estacionar um dos seus veículos em segurança. Além disso, possui um bunker com cerca de 100m2 que atualmente é utilizado como ginásio e sala de jogos, a moradia possui ainda um sótão, proporcionando-lhe espaço adicional para armazenamento ou outros fins.
Esta moradia é perfeita para quem procura conforto, privacidade e modernidade.
;ID RE/MAX: (telefone)
Contact
See Phone
House 3 Bedrooms
Atouguia da Baleia, Peniche, Distrito de Leiria
Used · 235m²
buy
550.000 €
3 Bedroom Villa - White Couples - w/Pool
Composed by:
Entrance Floor:
Entrance hall
Hallway with wardrobe
Kitchen
Common Room
1 service bathroom
2 Bedrooms with wardrobes
Full bathroom with shower
Suite consisting of bedroom, dressing room and private bathroom with shower
Laundry
Abroad:
Large garage for 2 cars
Garden with irrigation
Terraces
BBQ
28m2 swimming pool
Technical area for domestic hot water tank
Extra:
Oversized wardrobes
Equipped kitchen (extractor fan, induction hob, fridge freezer, oven, microwave and dishwasher)
Island with dining area
Kitchen countertops and laundry in Compact Quartz
Hydraulic underfloor heating with heat pump
Central vacuum cleaner
VMC Mechanical central ventilation
Electric shutters
Video intercom
Electric gates
Lighting in the house with built-in LEDs
Bathrooms with crockery and hanging furniture
Resin shower trays with glass screen
PVC and double-glazed doors and windows
Skylights in the common bathroom and ensuite
Stove in the room
Semi-detached house, single storey, modern style, with all amenities and ready to move in.
The villa is arranged on a single floor, with covered access to the garage.
Upon entering the villa there is a large wardrobe and a service bathroom. The living room with fireplace is facing west, where the pool is located and where you can enjoy the unobstructed view and the stunning sunset.
Attached to the living room, a fully equipped kitchen with Teka appliances, plenty of storage, island with dining area, worktop and island in Quartz and connection to the covered terrace with BBQ, ideal for al fresco dining by the pool.
All bedrooms have wardrobes and garden views, and there is an en-suite bedroom with dressing room and private bathroom with resin shower, glass screen, hanging crockery and skylight.
The communal bathroom is also equipped with a resin shower, glass screen, hanging crockery and a skylight for natural lighting.
The laundry room, in addition to the space for a washing machine, also has many storage cabinets and Quartz worktops. It is through this space that the connection to the patio and garage is made through a covered terrace.
The garage, with electric sectional gate, is located outside, has space for 2 cars, motorcycles, bicycles, where you can safely store all your sports, gardening and DIY equipment.
The entire villa is walled with access by motorised gate.
The villa, located in a quiet area and within walking distance of several amenities, has a huge variety of equipment and comfort solutions that give it a differentiated quality and ready to move in. We can highlight the hydraulic underfloor heating, VMC, electric aluminium shutters, PVC and double glazed doors and windows, heat pump, built-in LED lighting and fully equipped kitchen, central vacuum, electric gates, BBQ and swimming pool.
Located in the municipality of Peniche, less than 10 minutes from Baleal beach and 5 minutes from the A8 motorway.
Come and meet us.
Rogério Carlos
Bordallo real estate
AMI - 21511
Panorama Estratégica Unipessoal, Lda
Composed by:
Entrance Floor:
Entrance hall
Hallway with wardrobe
Kitchen
Common Room
1 service bathroom
2 Bedrooms with wardrobes
Full bathroom with shower
Suite consisting of bedroom, dressing room and private bathroom with shower
Laundry
Abroad:
Large garage for 2 cars
Garden with irrigation
Terraces
BBQ
28m2 swimming pool
Technical area for domestic hot water tank
Extra:
Oversized wardrobes
Equipped kitchen (extractor fan, induction hob, fridge freezer, oven, microwave and dishwasher)
Island with dining area
Kitchen countertops and laundry in Compact Quartz
Hydraulic underfloor heating with heat pump
Central vacuum cleaner
VMC Mechanical central ventilation
Electric shutters
Video intercom
Electric gates
Lighting in the house with built-in LEDs
Bathrooms with crockery and hanging furniture
Resin shower trays with glass screen
PVC and double-glazed doors and windows
Skylights in the common bathroom and ensuite
Stove in the room
Semi-detached house, single storey, modern style, with all amenities and ready to move in.
The villa is arranged on a single floor, with covered access to the garage.
Upon entering the villa there is a large wardrobe and a service bathroom. The living room with fireplace is facing west, where the pool is located and where you can enjoy the unobstructed view and the stunning sunset.
Attached to the living room, a fully equipped kitchen with Teka appliances, plenty of storage, island with dining area, worktop and island in Quartz and connection to the covered terrace with BBQ, ideal for al fresco dining by the pool.
All bedrooms have wardrobes and garden views, and there is an en-suite bedroom with dressing room and private bathroom with resin shower, glass screen, hanging crockery and skylight.
The communal bathroom is also equipped with a resin shower, glass screen, hanging crockery and a skylight for natural lighting.
The laundry room, in addition to the space for a washing machine, also has many storage cabinets and Quartz worktops. It is through this space that the connection to the patio and garage is made through a covered terrace.
The garage, with electric sectional gate, is located outside, has space for 2 cars, motorcycles, bicycles, where you can safely store all your sports, gardening and DIY equipment.
The entire villa is walled with access by motorised gate.
The villa, located in a quiet area and within walking distance of several amenities, has a huge variety of equipment and comfort solutions that give it a differentiated quality and ready to move in. We can highlight the hydraulic underfloor heating, VMC, electric aluminium shutters, PVC and double glazed doors and windows, heat pump, built-in LED lighting and fully equipped kitchen, central vacuum, electric gates, BBQ and swimming pool.
Located in the municipality of Peniche, less than 10 minutes from Baleal beach and 5 minutes from the A8 motorway.
Come and meet us.
Rogério Carlos
Bordallo real estate
AMI - 21511
Panorama Estratégica Unipessoal, Lda
Contact
See Phone
House 3 Bedrooms
Tornada e Salir do Porto, Caldas da Rainha, Distrito de Leiria
Used · 190m²
buy
649.000 €
Looking for a unique villa with panoramic views over the bay of São Martinho do Porto?
I present you a magnificent independent villa of three bedrooms with sea view and heated saltwater pool, outdoor leisure areas, deck, garden and garage.
On the ground floor you will find a spacious entrance hall, with distribution to three bedrooms, one of which is a spacious suite with private bathroom and walk-in closet, also a spacious shared bathroom and the stairs to access the upper floor.
On the first floor, the social area of the house; where you can enjoy a spectacular panoramic view over the bay and the village of São Martinho do Porto.
This floor consists of the living room with open-space kitchen with direct access to the terrace on deck where you will find the heated saltwater pool and outdoor leisure area, a patio and service bathroom.
The villa is fully equipped with inverter air conditioning in all rooms, solar panels for water heating, double-glazed windows in all rooms, 24h security system and central vacuum system.
The villa has a garage with automatic gate for two cars and also allows parking of more vehicles inside the property if necessary.
The beach of São Martinho do Porto is known for its bay in the shape of a perfect shell and provided with a natural and unique beauty, an extensive sandy and marginal. The wooden walkways provide pleasant walks to the beach of Salir do Porto. Bathed by the blue and tranquil sea is ideal for children and water sports.
On the promenade, the cosmopolitan center of the village, the terraces, shops, bars and restaurants multiply.
The village is served by all amenities: cafes, restaurants, health center, police, minimarkets and supermarket, firefighters, commerce in general.
Inserted in an area of natural beauty, provided with beaches, such as; Salgado beach, Nazaré beach, Foz do Arelho beach, also less than 30km from the Serra Del Rey golf course, considered one of the best and most beautiful in Europe.
The main axes North - South by the A8 and the A1, place S. Martinho do Porto 100km from Lisbon, 47 from Leiria, 117 from Coimbra and 225km from Porto.
A unique environment, ideal for living or for family holidays.
Found your new home? Schedule your visit today.
I present you a magnificent independent villa of three bedrooms with sea view and heated saltwater pool, outdoor leisure areas, deck, garden and garage.
On the ground floor you will find a spacious entrance hall, with distribution to three bedrooms, one of which is a spacious suite with private bathroom and walk-in closet, also a spacious shared bathroom and the stairs to access the upper floor.
On the first floor, the social area of the house; where you can enjoy a spectacular panoramic view over the bay and the village of São Martinho do Porto.
This floor consists of the living room with open-space kitchen with direct access to the terrace on deck where you will find the heated saltwater pool and outdoor leisure area, a patio and service bathroom.
The villa is fully equipped with inverter air conditioning in all rooms, solar panels for water heating, double-glazed windows in all rooms, 24h security system and central vacuum system.
The villa has a garage with automatic gate for two cars and also allows parking of more vehicles inside the property if necessary.
The beach of São Martinho do Porto is known for its bay in the shape of a perfect shell and provided with a natural and unique beauty, an extensive sandy and marginal. The wooden walkways provide pleasant walks to the beach of Salir do Porto. Bathed by the blue and tranquil sea is ideal for children and water sports.
On the promenade, the cosmopolitan center of the village, the terraces, shops, bars and restaurants multiply.
The village is served by all amenities: cafes, restaurants, health center, police, minimarkets and supermarket, firefighters, commerce in general.
Inserted in an area of natural beauty, provided with beaches, such as; Salgado beach, Nazaré beach, Foz do Arelho beach, also less than 30km from the Serra Del Rey golf course, considered one of the best and most beautiful in Europe.
The main axes North - South by the A8 and the A1, place S. Martinho do Porto 100km from Lisbon, 47 from Leiria, 117 from Coimbra and 225km from Porto.
A unique environment, ideal for living or for family holidays.
Found your new home? Schedule your visit today.
Contact
See Phone
House 3 Bedrooms
São Martinho do Porto, Alcobaça, Distrito de Leiria
Used · 124m²
buy
550.000 €
Fantastic 3-suite villa with garden and swimming pool in a gated and secure co-ownership in São Martinho do Porto
This beautiful villa is set in approx. 800 m2 of land and comprises 3 suites, a swimming pool, a garage with space for 2 cars, a magnificent garden and a heat pump.
The interior is modern and inviting. All the rooms in the villa are very bright, with excellent exposure to the sun.
Ground floor:
A beautiful entrance hall with a magnificent stone staircase with open steps.
An 8 m2 fully equipped kitchen with all appliances. A living area of 32.50 m2. This wonderful space has several large windows giving access to the magnificent outdoor area with garden and swimming pool. The garden is a fabulous space for enjoying your home with friends and family and dining al fresco. The living room offers a splendid view of the pool and garden, and all this out of sight!
A laundry room that doubles as a storeroom and a separate toilet.
A through suite measuring 10.70 m2 with bathroom and dressing room measuring 6.85 m2 and a large window to let in the natural light.
Upstairs, two beautiful suites opening onto a lovely 18.90 m2 terrace
Suite 1 of 17.75 m2 with bathroom of 4.40 m2
Suite 2 of 13.50 m2 with bathroom of 7.30 m2
This villa is available immediately with the possibility of keeping the furniture and the garden maintained.
Ideal for those who want to enjoy an excellent location, practically in the centre of everything, but in a quiet area.
In Sao Martinho de Porto and its beautiful bay, you will find everything you need for your daily life, pharmacies, supermarkets, bakeries, patisseries, outlets selling agricultural produce direct from the producer, butchers with high-quality meat, outlets selling fresh fish direct from the sea and restaurants with a varied and high-quality offer, among other services.
A welcoming atmosphere, stunning scenery and a varied programme of things to do are the ingredients for unforgettable moments in a dream home...
Caldas da Rainha 20 minutes
Nazaré 20 minutes
Lisbon 60 minutes
The information provided is of a purely informative nature and cannot be considered binding without consultation and confirmation on site and with the mediator.
I look forward to hearing from you and would be delighted to give you more information or show you the house.
Chafia Yous Brito
IAD Portugal
AMI 11220
#ref: 113648
This beautiful villa is set in approx. 800 m2 of land and comprises 3 suites, a swimming pool, a garage with space for 2 cars, a magnificent garden and a heat pump.
The interior is modern and inviting. All the rooms in the villa are very bright, with excellent exposure to the sun.
Ground floor:
A beautiful entrance hall with a magnificent stone staircase with open steps.
An 8 m2 fully equipped kitchen with all appliances. A living area of 32.50 m2. This wonderful space has several large windows giving access to the magnificent outdoor area with garden and swimming pool. The garden is a fabulous space for enjoying your home with friends and family and dining al fresco. The living room offers a splendid view of the pool and garden, and all this out of sight!
A laundry room that doubles as a storeroom and a separate toilet.
A through suite measuring 10.70 m2 with bathroom and dressing room measuring 6.85 m2 and a large window to let in the natural light.
Upstairs, two beautiful suites opening onto a lovely 18.90 m2 terrace
Suite 1 of 17.75 m2 with bathroom of 4.40 m2
Suite 2 of 13.50 m2 with bathroom of 7.30 m2
This villa is available immediately with the possibility of keeping the furniture and the garden maintained.
Ideal for those who want to enjoy an excellent location, practically in the centre of everything, but in a quiet area.
In Sao Martinho de Porto and its beautiful bay, you will find everything you need for your daily life, pharmacies, supermarkets, bakeries, patisseries, outlets selling agricultural produce direct from the producer, butchers with high-quality meat, outlets selling fresh fish direct from the sea and restaurants with a varied and high-quality offer, among other services.
A welcoming atmosphere, stunning scenery and a varied programme of things to do are the ingredients for unforgettable moments in a dream home...
Caldas da Rainha 20 minutes
Nazaré 20 minutes
Lisbon 60 minutes
The information provided is of a purely informative nature and cannot be considered binding without consultation and confirmation on site and with the mediator.
I look forward to hearing from you and would be delighted to give you more information or show you the house.
Chafia Yous Brito
IAD Portugal
AMI 11220
#ref: 113648
Contact
See Phone
House 3 Bedrooms +1 Duplex
Sobral do Parelhão, Carvalhal, Bombarral, Distrito de Leiria
Used · 179m²
With Garage
buy
525.000 €
Discover this superb modern 4-bedroom villa located on the Silver Coast, between Bombarral and Óbidos, in a quiet and extremely pleasant residential area, with an excellent international neighborhood. This property is ideal for those seeking a spacious and bright home in a peaceful environment.
On the ground floor, you will find a large and beautiful open-plan living room with the dining room and kitchen, with large windows allowing access to the garden. There is also a room for the washing machine and dryer, as well as a bedroom with independent access from the back courtyard and direct access to the garage.
On the first floor, you will discover three bedrooms, including a master suite and an additional bathroom. All three bedrooms have access to superb and very large terraces offering magnificent views of the surrounding countryside.
The house is equipped with a pellet fireplace in the living room and the kitchen is fully equipped with high-quality electrical appliances.
The outdoor space is easy to maintain and features a sunny pool all day long at a very pleasant temperature. Enjoy unforgettable moments with your family and friends around the pool.
The property is located just 45 minutes from Lisbon, 3 minutes from Bombarral, 8 minutes from Óbidos, and 20 minutes from Caldas da Rainha, on the beautiful Silver Coast. This region is known for its relaxed atmosphere, incredible cuisine, and magnificent beaches. Don’t miss this unique opportunity to acquire a magnificent property on the Silver Coast in Portugal.
On the ground floor, you will find a large and beautiful open-plan living room with the dining room and kitchen, with large windows allowing access to the garden. There is also a room for the washing machine and dryer, as well as a bedroom with independent access from the back courtyard and direct access to the garage.
On the first floor, you will discover three bedrooms, including a master suite and an additional bathroom. All three bedrooms have access to superb and very large terraces offering magnificent views of the surrounding countryside.
The house is equipped with a pellet fireplace in the living room and the kitchen is fully equipped with high-quality electrical appliances.
The outdoor space is easy to maintain and features a sunny pool all day long at a very pleasant temperature. Enjoy unforgettable moments with your family and friends around the pool.
The property is located just 45 minutes from Lisbon, 3 minutes from Bombarral, 8 minutes from Óbidos, and 20 minutes from Caldas da Rainha, on the beautiful Silver Coast. This region is known for its relaxed atmosphere, incredible cuisine, and magnificent beaches. Don’t miss this unique opportunity to acquire a magnificent property on the Silver Coast in Portugal.
Contact
See Phone
Detached House 3 Bedrooms
Alvados e Alcaria, Porto de Mós, Distrito de Leiria
Used · 271m²
buy
750.000 €
Imagine yourself living in an architectural masterpiece where refinement meets exuberant nature. Introducing the crown jewel of Alvados: a meticulously designed luxury home, complete with a stunning pool and a relaxing jacuzzi. This is where your dreams of a sublime life come true.
Located in the middle of the majestic landscape of the Serras de Aire e Candeeiros Natural Park, this residence is a testimony to the harmony between the human being and nature. The breathtaking views of the surrounding mountains and the serenity of the environment create a spectacular scenery that is simply incomparable. Each dawn is a symphony of colors, and each sunset is a work of art that you can contemplate from your own breathtaking pool.
In addition, the private jacuzzi offers the perfect indulgence after a day exploring the natural wonders of the Alvados Caves, which are truly the most spectacular and well-preserved in Portugal. Imagine relaxing under the starry sky, soaking in warm waters while soaking up the tranquility that only this location can offer.
Every detail of this house has been carefully planned to provide the pinnacle of comfort and sophistication. From the high-quality finishes to the intelligent distribution of the spaces, everything has been thought to meet the needs of those seeking an exclusive lifestyle. The elegant interiors blend perfectly with the exterior landscape, creating a continuous environment of beauty and serenity.
If you are looking for the extraordinary, this house is the embodiment of luxury in Alvados.
Allow yourself to live each day as a true privilege, surrounded by stunning nature and unparalleled comfort. This is your opportunity to acquire not only a home, but a sublime lifestyle.
Contact us for more information and to schedule a visit to this luxury getaway that is waiting for you.
Located in the middle of the majestic landscape of the Serras de Aire e Candeeiros Natural Park, this residence is a testimony to the harmony between the human being and nature. The breathtaking views of the surrounding mountains and the serenity of the environment create a spectacular scenery that is simply incomparable. Each dawn is a symphony of colors, and each sunset is a work of art that you can contemplate from your own breathtaking pool.
In addition, the private jacuzzi offers the perfect indulgence after a day exploring the natural wonders of the Alvados Caves, which are truly the most spectacular and well-preserved in Portugal. Imagine relaxing under the starry sky, soaking in warm waters while soaking up the tranquility that only this location can offer.
Every detail of this house has been carefully planned to provide the pinnacle of comfort and sophistication. From the high-quality finishes to the intelligent distribution of the spaces, everything has been thought to meet the needs of those seeking an exclusive lifestyle. The elegant interiors blend perfectly with the exterior landscape, creating a continuous environment of beauty and serenity.
If you are looking for the extraordinary, this house is the embodiment of luxury in Alvados.
Allow yourself to live each day as a true privilege, surrounded by stunning nature and unparalleled comfort. This is your opportunity to acquire not only a home, but a sublime lifestyle.
Contact us for more information and to schedule a visit to this luxury getaway that is waiting for you.
Contact
See Phone
House 3 Bedrooms
Nossa Senhora do Pópulo, Coto e São Gregório, Caldas da Rainha, Distrito de Leiria
Used · 203m²
buy
660.000 €
» EXCEPTIONAL BUILD QUALITY AND SUPERB VIEWS «
This 3-bedroom villa is characterised by truly exceptional build quality and finishes. It enjoys a privileged location with superb views over the valley and hills, as well as excellent sun exposure throughout all day.
It is located in Salir do Porto, just 1.8 kilometres from the beautiful beach with the highest dune in Europe and where the River Tornada meets the famous bay of S. Martinho do Porto.
Here you can enjoy the privacy and quality of life you desire, always in contact with nature, allowing you to take: beautiful walks along the cliffs, dunes or on the walkway by the river and bay, canoeing, stand up paddle, sailing, swimming, cycling, fishing, paragliding, ..., enjoying life to the maximum.
The villa is set on a plot of 590 m2, with 203 m2 of gross construction and is divided over 2 floors, with all rooms benefiting from superb, unobstructed views:
FLOOR 0: entrance hall and circulation area; 2 bedrooms with wardrobes and access to the large 51.90 m2 terrace; spacious bathroom;
FLOOR -1: hall with wardrobe; large living room and open-plan kitchen, equipped with appliances and island; suite with large dressing room and private bathroom; service bathroom; garage with storage area; laundry room with cupboard and worktop with sink + machine area; all rooms have access to the large terrace (57.90 m2);
EXTERIOR: 4 m X 10 m swimming pool, with heat pump and electrolysis salt treatment; porch; garden areas around the villa; private parking areas;
Conceived to combine a modern, exclusive and functional design with a concern for comfort and energy saving, it has:
??- walls and floors with top quality insulation
??- interior walls reinforced with anti-impact and extra-thick plasterboard
??- electric shutters and window frames with thermal/acoustic insulation
??- doors with ’invisible’ hinges and face skirting boards
??- complete air conditioning system (Daikin)
??- double-flow VMC system
??- complete central vacuum system
??- heat pump for water heating + heat pump for swimming pool
??- interior and exterior lighting with built-in LED spots and indirect LED strips in the showers
??- power supply for electric curtains
Completion planned for March 2025.
THE AREA: in the village you find some shops and basic services, a kinder garden, restaurants, being served by bus and train. Its located in a beautiful region of the Silver Coast, with many beautiful beaches, the famous bay of S. Martinho do Porto, the gorgeous Óbidos Lagoon, green fields and hills, various places of historical interest, very rich gastronomy and wine production.
The villa’s strategic location allows you to be just a few minutes from many other beaches, 11 km from Caldas da Rainha, 16 km from Nazaré, 18 km from Óbidos, 21 km from Alcobaça, 21/28 km from 4 world-class golf courses and 95 km from Lisbon, with access to the motorway just 8 km away.
Think in yourself, invest in your quality of life and in a villa of exceptional quality! Lets schedule a viewing?
#ref: 123625
This 3-bedroom villa is characterised by truly exceptional build quality and finishes. It enjoys a privileged location with superb views over the valley and hills, as well as excellent sun exposure throughout all day.
It is located in Salir do Porto, just 1.8 kilometres from the beautiful beach with the highest dune in Europe and where the River Tornada meets the famous bay of S. Martinho do Porto.
Here you can enjoy the privacy and quality of life you desire, always in contact with nature, allowing you to take: beautiful walks along the cliffs, dunes or on the walkway by the river and bay, canoeing, stand up paddle, sailing, swimming, cycling, fishing, paragliding, ..., enjoying life to the maximum.
The villa is set on a plot of 590 m2, with 203 m2 of gross construction and is divided over 2 floors, with all rooms benefiting from superb, unobstructed views:
FLOOR 0: entrance hall and circulation area; 2 bedrooms with wardrobes and access to the large 51.90 m2 terrace; spacious bathroom;
FLOOR -1: hall with wardrobe; large living room and open-plan kitchen, equipped with appliances and island; suite with large dressing room and private bathroom; service bathroom; garage with storage area; laundry room with cupboard and worktop with sink + machine area; all rooms have access to the large terrace (57.90 m2);
EXTERIOR: 4 m X 10 m swimming pool, with heat pump and electrolysis salt treatment; porch; garden areas around the villa; private parking areas;
Conceived to combine a modern, exclusive and functional design with a concern for comfort and energy saving, it has:
??- walls and floors with top quality insulation
??- interior walls reinforced with anti-impact and extra-thick plasterboard
??- electric shutters and window frames with thermal/acoustic insulation
??- doors with ’invisible’ hinges and face skirting boards
??- complete air conditioning system (Daikin)
??- double-flow VMC system
??- complete central vacuum system
??- heat pump for water heating + heat pump for swimming pool
??- interior and exterior lighting with built-in LED spots and indirect LED strips in the showers
??- power supply for electric curtains
Completion planned for March 2025.
THE AREA: in the village you find some shops and basic services, a kinder garden, restaurants, being served by bus and train. Its located in a beautiful region of the Silver Coast, with many beautiful beaches, the famous bay of S. Martinho do Porto, the gorgeous Óbidos Lagoon, green fields and hills, various places of historical interest, very rich gastronomy and wine production.
The villa’s strategic location allows you to be just a few minutes from many other beaches, 11 km from Caldas da Rainha, 16 km from Nazaré, 18 km from Óbidos, 21 km from Alcobaça, 21/28 km from 4 world-class golf courses and 95 km from Lisbon, with access to the motorway just 8 km away.
Think in yourself, invest in your quality of life and in a villa of exceptional quality! Lets schedule a viewing?
#ref: 123625
Contact
See Phone
House 3 Bedrooms
A dos Francos, Caldas da Rainha, Distrito de Leiria
Used · 160m²
buy
350.000 €
’Loteamento Casas do Salgueiro’
Previsão para finalização da obra: final do ano de 2024!!!
Moradia em construção num terreno a 2 minutos do centro de Caldas da Rainha, com ótima exposição solar e zona muito sossegada. Esta moradia ficará inserida num lote com mais 3 moradias geminadas, uma das moradias encontra-se vendida e as suas obras iniciadas e consequentemente, a preparação das outras.
No rés-do-chão, encontraremos uma cozinha e sala em open space de 39m2, ficará toda equipa com eletrodomésticos. Neste piso também temos a suite e uma casa-de-banho de serviço. A casa, ao nível do rés-do-chão, terá um jardim à frente e atrás da moradia, sendo um dos acessos pela cozinha.
No 1º andar teremos mais 2 quartos, um deles com uma varanda, com dimensões muito generosas e outra varanda no lado oposto a esta.
Venha conhecer o projeto com acabamentos de excelência e idealizar como ficará a sua futura casa.
Contacte-me!
Previsão para finalização da obra: final do ano de 2024!!!
Moradia em construção num terreno a 2 minutos do centro de Caldas da Rainha, com ótima exposição solar e zona muito sossegada. Esta moradia ficará inserida num lote com mais 3 moradias geminadas, uma das moradias encontra-se vendida e as suas obras iniciadas e consequentemente, a preparação das outras.
No rés-do-chão, encontraremos uma cozinha e sala em open space de 39m2, ficará toda equipa com eletrodomésticos. Neste piso também temos a suite e uma casa-de-banho de serviço. A casa, ao nível do rés-do-chão, terá um jardim à frente e atrás da moradia, sendo um dos acessos pela cozinha.
No 1º andar teremos mais 2 quartos, um deles com uma varanda, com dimensões muito generosas e outra varanda no lado oposto a esta.
Venha conhecer o projeto com acabamentos de excelência e idealizar como ficará a sua futura casa.
Contacte-me!
Contact
See Phone
Detached House 3 Bedrooms
Santo Onofre e Serra do Bouro, Caldas da Rainha, Distrito de Leiria
Used · 300m²
With Garage
buy
450.000 €
Located 10 minutes from the beach and 5 minutes from Caldas da Rainha, in a quiet place, surrounded by nature, we find this beautiful farm.
Perfect for those who want privacy, to have a vegetable garden or even for horses. Comprising a well-built and comfortable house, on the ground floor with kitchen, living room, bathroom, laundry room and three bedrooms, one of which is a suite. In the attic there is another bathroom, two bedrooms and a living room.
Next to the house there is a large traditional kitchen, with an oven and wood stove.
The house is equipped with central heating and double glazing.
It has a garage for two cars, with bathroom and workshop. On the land we find a tennis court, several vegetable gardens, a wonderful garden with beautiful flowers and a lot of land to cultivate, all fenced.
This property is unique, do not miss this opportunity and call to arrange a visit
Perfect for those who want privacy, to have a vegetable garden or even for horses. Comprising a well-built and comfortable house, on the ground floor with kitchen, living room, bathroom, laundry room and three bedrooms, one of which is a suite. In the attic there is another bathroom, two bedrooms and a living room.
Next to the house there is a large traditional kitchen, with an oven and wood stove.
The house is equipped with central heating and double glazing.
It has a garage for two cars, with bathroom and workshop. On the land we find a tennis court, several vegetable gardens, a wonderful garden with beautiful flowers and a lot of land to cultivate, all fenced.
This property is unique, do not miss this opportunity and call to arrange a visit
Contact
See Phone
House 3 Bedrooms +1
Pederneira, Nazaré, Distrito de Leiria
Used · 228m²
With Garage
buy
895.000 €
In the village of the giant waves, we can find this luxurious villa in a privileged location and with an incredible view of the ocean.
Here the view allows you to observe the sea, at an angle of almost 180º and with visibility on days of good weather to the islands of Berlengas.
Being inserted in a private condominium of high prestige with 3 hectares, the condominium is served by garden with swimming pool, tennis court, playground and nature reserve, making all the surrounding environment in a calm, safe area, guaranteeing you a high quality of life.
As for the villa, with excellent sun exposure, (facing south) this is divided by three floors, having been renovated in 2019 (plumbing and electrification inclusive) and being in an irreproachable state of conservation.
In addition to the superb view, interior comfort is key. To ensure this, the villa has an excellent insulation and as a heat source has: Heat pump; Solar panels; fireplace with stove which guarantees you an energy certification A
The villa is divided as follows:
Ground Floor:
- Entrance hall with built-in closet
- Large living room (+ 50m2) with sea view equipped with sound system.
- Access to the garden with private terrace (35m2) with awnings and barbecue served
- Fully equipped open space kitchen
- Service bathroom
1st floor with natural light skylight:
Initially of 3 bedrooms the upper floor was transformed into:
- 1 bedroom with private bathroom
- 1 huge bedroom (29m2) (suite) with:
* Office space
* Large balcony with sea view
* Huge closet
* Private bathroom
At basement level
- 1 bedroom with private bathroom
- Service bathroom
-Laundry
- Garage converted into a large ballroom (which can be converted back into a garage) with:
*Kitchen
*Jacuzzi
*Billiards
* Studio with speakers for cinema room
The villa is sold with the following equipment.
- Fully equipped kitchen with: Dishwasher; Cooktop; Ventilator; Oven; Microwave; Wine greenhouse; Built-in coffee machine; Washing machine and dryer; 2 refrigerators
- Solar panels for water heating
- Central heating
- Fireplace with fireplace
- Windows swing jambs
-Jacuzzi
-Billiards
Do not miss this opportunity and come live in this renowned luxury condominium where you can find security, stunning views and various leisure facilities.
Safti is a French network in strong expansion in Portugal with more than 6,000 consultants throughout Europe.
The Safti values, honesty, ethics and our policy of monitoring and advice, guarantee us a high degree of satisfaction of our customers.
If you are looking for a property to buy or sell, count on the satisfaction guarantee of our professionals.
Here the view allows you to observe the sea, at an angle of almost 180º and with visibility on days of good weather to the islands of Berlengas.
Being inserted in a private condominium of high prestige with 3 hectares, the condominium is served by garden with swimming pool, tennis court, playground and nature reserve, making all the surrounding environment in a calm, safe area, guaranteeing you a high quality of life.
As for the villa, with excellent sun exposure, (facing south) this is divided by three floors, having been renovated in 2019 (plumbing and electrification inclusive) and being in an irreproachable state of conservation.
In addition to the superb view, interior comfort is key. To ensure this, the villa has an excellent insulation and as a heat source has: Heat pump; Solar panels; fireplace with stove which guarantees you an energy certification A
The villa is divided as follows:
Ground Floor:
- Entrance hall with built-in closet
- Large living room (+ 50m2) with sea view equipped with sound system.
- Access to the garden with private terrace (35m2) with awnings and barbecue served
- Fully equipped open space kitchen
- Service bathroom
1st floor with natural light skylight:
Initially of 3 bedrooms the upper floor was transformed into:
- 1 bedroom with private bathroom
- 1 huge bedroom (29m2) (suite) with:
* Office space
* Large balcony with sea view
* Huge closet
* Private bathroom
At basement level
- 1 bedroom with private bathroom
- Service bathroom
-Laundry
- Garage converted into a large ballroom (which can be converted back into a garage) with:
*Kitchen
*Jacuzzi
*Billiards
* Studio with speakers for cinema room
The villa is sold with the following equipment.
- Fully equipped kitchen with: Dishwasher; Cooktop; Ventilator; Oven; Microwave; Wine greenhouse; Built-in coffee machine; Washing machine and dryer; 2 refrigerators
- Solar panels for water heating
- Central heating
- Fireplace with fireplace
- Windows swing jambs
-Jacuzzi
-Billiards
Do not miss this opportunity and come live in this renowned luxury condominium where you can find security, stunning views and various leisure facilities.
Safti is a French network in strong expansion in Portugal with more than 6,000 consultants throughout Europe.
The Safti values, honesty, ethics and our policy of monitoring and advice, guarantee us a high degree of satisfaction of our customers.
If you are looking for a property to buy or sell, count on the satisfaction guarantee of our professionals.
Contact
See Phone
House 3 Bedrooms
Salir do Porto, Tornada e Salir do Porto, Caldas da Rainha, Distrito de Leiria
Used · 176m²
With Garage
buy
495.000 €
Detached house, with modern architecture, in a quiet area just a few minutes walk from the beach.
This 3-bedroom villa is located on a 280M2 plot, with a useful area of 176M2
On the ground floor we will find a spacious entrance hall with plenty of light, a bathroom equipped with a shower cabin, a pleasantly sized living room, a fully equipped kitchen and an area where we have the laundry and laundry machines. housing,
Going up to the first floor we have a large hall with access to the bedrooms, a suite with a terrace measuring around 15M2, two bedrooms with a balcony and a bathroom equipped with a bathtub,
On the roof we will find a terrace with the same surface area as the house with a jacuzzi and a stunning view of the Bay of São Martinho do Porto.
In terms of external insulation, we have a hood around the house,
Inside, we have reversible air conditioning, central vacuum, electric water heating system and ’Champagne’ aluminum sliding windows with thermal cut and electric blinds in the same color.
Outside we can enjoy a 6.50x3 meter heated swimming pool, a barbecue area and a leisure area.
Salir Do Porto is a parish in Caldas Da Rainha located on the bed of São Martinho Do Porto Bay in the prestigious Costa de Prata region, in the center-west of Portugal, with easy access to any point in the country.
It is located 7 km from the A8 motorway, 9 km from Praia da Foz do Arelho, 14 km from Caldas da Rainha, 18 km from Nazaré, and approximately 100 km from Lisbon Airport.
Book your visit.
This 3-bedroom villa is located on a 280M2 plot, with a useful area of 176M2
On the ground floor we will find a spacious entrance hall with plenty of light, a bathroom equipped with a shower cabin, a pleasantly sized living room, a fully equipped kitchen and an area where we have the laundry and laundry machines. housing,
Going up to the first floor we have a large hall with access to the bedrooms, a suite with a terrace measuring around 15M2, two bedrooms with a balcony and a bathroom equipped with a bathtub,
On the roof we will find a terrace with the same surface area as the house with a jacuzzi and a stunning view of the Bay of São Martinho do Porto.
In terms of external insulation, we have a hood around the house,
Inside, we have reversible air conditioning, central vacuum, electric water heating system and ’Champagne’ aluminum sliding windows with thermal cut and electric blinds in the same color.
Outside we can enjoy a 6.50x3 meter heated swimming pool, a barbecue area and a leisure area.
Salir Do Porto is a parish in Caldas Da Rainha located on the bed of São Martinho Do Porto Bay in the prestigious Costa de Prata region, in the center-west of Portugal, with easy access to any point in the country.
It is located 7 km from the A8 motorway, 9 km from Praia da Foz do Arelho, 14 km from Caldas da Rainha, 18 km from Nazaré, and approximately 100 km from Lisbon Airport.
Book your visit.
Contact
See Phone
House 3 Bedrooms +2
Roliça, Bombarral, Distrito de Leiria
Used · 216m²
With Garage
buy
850.000 €
A spectacular property on the Silver Coast of Portugal, impressive due to its generous plot size of 5,900m² and a total living and usable area of 400m². This unique house offers luxury, comfort, and unparalleled views - a true paradise for nature lovers and those seeking tranquility, just 15 minutes away from various fantastic beaches and world-class golf courses.
Distances:
10 minutes from Obidos, 15 minutes from Caldas da Rainha, 15 minutes from the beaches of Peniche and Lourinhã, 15 minutes from 4 golf courses, 45 minutes from Lisbon International Airport.
Main features of the house:
Plot size: 5,900m²
Living area: 200m² on the ground floor + 200m² basement
Ground floor:
Southern orientation: The entire house is south-facing, guaranteeing sun all day on the huge terrace and the 4 x 12m pool.
Unobstructed view: Enjoy the breathtaking 180º panoramic view over the valley and hills from the terrace and pool.
Living area: Spacious open-plan living room connected to a high-tech modern kitchen. The kitchen is equipped with top-of-the-line appliances and features an island that visually separates the living area. Access to a semi-open dining room.
Glass fronts: Enormous, double-glazed sliding glass doors lead from all rooms on the ground floor to the terrace and pool area.
Entrance hall: Guest WC and practical built-in wardrobes.
Bedroom area: Three bedrooms, including a master bedroom with a walk-in closet and en-suite bathroom (large walk-in shower). Another large bathroom with a shower supports the other two bedrooms.
Basement:
Laundry and ironing room: A dream for any housekeeper, generously sized.
Garage: Space for three cars.
Communal room: Ideal for use as a home cinema.
Wellness area: Large bathroom with walk-in shower and sauna.
Additional room: Huge room that can be used as a communal bedroom or as two additional bedrooms.
Amenities:
Reversible air conditioning (hot/cold) in all rooms on the ground floor
Electric shutters with central and individual control
Hot water supply via solar panels
Water filtration system
Fully equipped kitchen including all appliances
Video surveillance
Towel warmers
Sauna
Electric exterior and garage gates
Lighting around the house and garden
Automated sprinkler system in the lawn area
The huge, well-maintained garden is a haven of peace with numerous trees and a splendid view.
Don’t miss the opportunity to get to know this fantastic house and be enchanted by its charm and comfort!
Distances:
10 minutes from Obidos, 15 minutes from Caldas da Rainha, 15 minutes from the beaches of Peniche and Lourinhã, 15 minutes from 4 golf courses, 45 minutes from Lisbon International Airport.
Main features of the house:
Plot size: 5,900m²
Living area: 200m² on the ground floor + 200m² basement
Ground floor:
Southern orientation: The entire house is south-facing, guaranteeing sun all day on the huge terrace and the 4 x 12m pool.
Unobstructed view: Enjoy the breathtaking 180º panoramic view over the valley and hills from the terrace and pool.
Living area: Spacious open-plan living room connected to a high-tech modern kitchen. The kitchen is equipped with top-of-the-line appliances and features an island that visually separates the living area. Access to a semi-open dining room.
Glass fronts: Enormous, double-glazed sliding glass doors lead from all rooms on the ground floor to the terrace and pool area.
Entrance hall: Guest WC and practical built-in wardrobes.
Bedroom area: Three bedrooms, including a master bedroom with a walk-in closet and en-suite bathroom (large walk-in shower). Another large bathroom with a shower supports the other two bedrooms.
Basement:
Laundry and ironing room: A dream for any housekeeper, generously sized.
Garage: Space for three cars.
Communal room: Ideal for use as a home cinema.
Wellness area: Large bathroom with walk-in shower and sauna.
Additional room: Huge room that can be used as a communal bedroom or as two additional bedrooms.
Amenities:
Reversible air conditioning (hot/cold) in all rooms on the ground floor
Electric shutters with central and individual control
Hot water supply via solar panels
Water filtration system
Fully equipped kitchen including all appliances
Video surveillance
Towel warmers
Sauna
Electric exterior and garage gates
Lighting around the house and garden
Automated sprinkler system in the lawn area
The huge, well-maintained garden is a haven of peace with numerous trees and a splendid view.
Don’t miss the opportunity to get to know this fantastic house and be enchanted by its charm and comfort!
Contact
See Phone
House 3 Bedrooms
Atouguia da Baleia, Peniche, Distrito de Leiria
Used · 302m²
With Swimming Pool
buy
550.000 €
Bem-vindo a esta encantadora moradia térrea, uma verdadeira jóia imobiliária que oferece conforto e tranquilidade num ambiente excecional. Localizada numa zona privilegiada, esta moradia de três quartos, um deles suite, é um sonho para aqueles que procuram um lar espaçoso e acolhedor. Permita-me levá-lo a descobrir os encantos desta propriedade única!
Ao entrar nesta moradia será recebido por uma sala ampla e luminosa, onde a elegante lareira se destaca como o coração acolhedor da casa. É o lugar perfeito para se reunir com a família e amigos durante as noites mais frias, criando momentos memoráveis de relaxamento e convívio.
A cozinha cuidadosamente projetada, oferece uma atmosfera funcional e moderna. Equipada com eletrodomésticos de alta qualidade, proporciona um ambiente propício para a preparação de refeições deliciosas, uma combinação perfeita de funcionalidade e estilo, onde poderá exercitar as suas habilidades culinárias e criar experiências gastronómicas únicas.
A área privativa da moradia é composta por três quartos encantadores, um deles suíte com closet, todos eles bem iluminados e espaçosos, proporcionando um refúgio tranquilo para relaxar e recarregar as energias. Com acabamentos de qualidade e uma decoração neutra, estes quartos são o cenário perfeito para noites de sono tranquilas e revigorantes.
Além disso, a propriedade possui três casas de banho elegantemente projetadas, cada uma delas equipada com comodidades modernas. Isso garante que toda a família tenha o seu próprio espaço privado para se arrumar e desfrutar de momentos de tranquilidade.
A lavandaria, também presente nesta moradia térrea, oferece praticidade e conveniência adicionais. Com espaço para máquinas de lavar e secar roupa, permite que você lide com as tarefas domésticas de forma eficiente e organizada.
Um dos grandes atrativos desta propriedade é o seu jardim encantador. Imagine-se a desfrutar de momentos serenos ao ar livre, rodeado por vegetação exuberante, flores coloridas e a tranquilidade da natureza. Aqui, pode cultivar o seu próprio jardim, desfrutar de um piquenique em família ou simplesmente relaxar numa tarde soalheira. Este espaço exterior é um verdadeiro refúgio que oferece paz e serenidade no conforto do seu lar.
E não podemos esquecer da piscina, que se tornará o ponto de encontro durante os dias quentes de verão. Mergulhe nas águas cristalinas, refresque-se e desfrute de momentos de lazer e diversão com os seus entes queridos. A piscina será o local perfeito para festas ao ar livre, momentos de descontração e um escape relaxante após um longo dia de trabalho.
Destacar ainda a sua ampla garagem, com espaço suficiente para acomodar vários veículos, esta garagem proporciona comodidade e segurança para a sua família.
Esta moradia térrea está convenientemente localizada perto de serviços, escolas e comércio local, oferecendo uma combinação perfeita entre privacidade e comodidade.
Não perca a oportunidade de fazer desta casa o seu lar. Agende uma visita hoje mesmo e deixe-se encantar por todos os detalhes que fazem desta propriedade um lugar único para viver. Estamos ansiosos para lhe mostrar pessoalmente todas as maravilhas que esta moradia térrea tem a oferecer. Seja bem-vindo ao seu novo lar!
Ao entrar nesta moradia será recebido por uma sala ampla e luminosa, onde a elegante lareira se destaca como o coração acolhedor da casa. É o lugar perfeito para se reunir com a família e amigos durante as noites mais frias, criando momentos memoráveis de relaxamento e convívio.
A cozinha cuidadosamente projetada, oferece uma atmosfera funcional e moderna. Equipada com eletrodomésticos de alta qualidade, proporciona um ambiente propício para a preparação de refeições deliciosas, uma combinação perfeita de funcionalidade e estilo, onde poderá exercitar as suas habilidades culinárias e criar experiências gastronómicas únicas.
A área privativa da moradia é composta por três quartos encantadores, um deles suíte com closet, todos eles bem iluminados e espaçosos, proporcionando um refúgio tranquilo para relaxar e recarregar as energias. Com acabamentos de qualidade e uma decoração neutra, estes quartos são o cenário perfeito para noites de sono tranquilas e revigorantes.
Além disso, a propriedade possui três casas de banho elegantemente projetadas, cada uma delas equipada com comodidades modernas. Isso garante que toda a família tenha o seu próprio espaço privado para se arrumar e desfrutar de momentos de tranquilidade.
A lavandaria, também presente nesta moradia térrea, oferece praticidade e conveniência adicionais. Com espaço para máquinas de lavar e secar roupa, permite que você lide com as tarefas domésticas de forma eficiente e organizada.
Um dos grandes atrativos desta propriedade é o seu jardim encantador. Imagine-se a desfrutar de momentos serenos ao ar livre, rodeado por vegetação exuberante, flores coloridas e a tranquilidade da natureza. Aqui, pode cultivar o seu próprio jardim, desfrutar de um piquenique em família ou simplesmente relaxar numa tarde soalheira. Este espaço exterior é um verdadeiro refúgio que oferece paz e serenidade no conforto do seu lar.
E não podemos esquecer da piscina, que se tornará o ponto de encontro durante os dias quentes de verão. Mergulhe nas águas cristalinas, refresque-se e desfrute de momentos de lazer e diversão com os seus entes queridos. A piscina será o local perfeito para festas ao ar livre, momentos de descontração e um escape relaxante após um longo dia de trabalho.
Destacar ainda a sua ampla garagem, com espaço suficiente para acomodar vários veículos, esta garagem proporciona comodidade e segurança para a sua família.
Esta moradia térrea está convenientemente localizada perto de serviços, escolas e comércio local, oferecendo uma combinação perfeita entre privacidade e comodidade.
Não perca a oportunidade de fazer desta casa o seu lar. Agende uma visita hoje mesmo e deixe-se encantar por todos os detalhes que fazem desta propriedade um lugar único para viver. Estamos ansiosos para lhe mostrar pessoalmente todas as maravilhas que esta moradia térrea tem a oferecer. Seja bem-vindo ao seu novo lar!
Contact
See Phone
House 3 Bedrooms
Tornada e Salir do Porto, Caldas da Rainha, Distrito de Leiria
Used · 159m²
With Garage
buy
460.000 €
Moradia T3 - Salir do Porto
NOTA: A escritura da moradia poderá ser realizada assim que for possível e está pronta para visitas, no entanto, a mesma só estará disponível para ocupação a partir de março de 2025.
Composto por:
Piso r/c:
1 Hall de entrada c/ roupeiro
1 Casa de banho c/ base duche
1 Cozinha em open space
1 Lavandaria
Extras de eletrodomésticos:
Ilha c/ Placa vidro cerâmica, Forno e Exaustor
Frigorífico
Máquina de lavar loiça e roupa
1º andar:
Hall
2 Quartos c/ roupeiros e varanda
1 Suíte c/ banheira
1 Casa de banho c/ base duche
Exterior:
Piscina aquecida a 36°
Churrasqueira
2 Lugares de estacionamento privados
Rooftop c/ Jacuzzi
Extras:
Capoto
Ar condicionado
Painéis solares
Aspiração central
Bomba de calor para a piscina
Janelas vidro duplo em alumínio com corte térmico cor champanhe
Moradia independente, detalhadamente desenhada e concebida para atender ao máximo todas as suas necessidades de conforto. É o emergir de uma estética delicada a um design moderno.
São inúmeros os atributos que inegavelmente irão motivar a sua visita a esta notável habitação, quer seja pela disposição inteligente dos espaços, quer seja pelos luxuosos extras que a mesma oferece.
Se é um amante de uma boa vista, esta moradia será ideal, poderá aproveitar a vista gritante da Baía de São Martinho do Porto através do rooftop encantador.
A apenas 5 minutos a pé da Praia de São Martinho do Porto e de Salir do Porto, onde encontra a maior Duna do território nacional, de serviços essenciais como supermercados, padarias, bares, restaurantes, cafés e mercados com produtos frescos locais, esta localização privilegiada permite que esteja próximo a tudo que precisa. Ao mesmo tempo, proporciona a serenidade e a beleza natural da região.
Está ainda a uma distância muito curta da Praia da Nazaré, conhecida por ser um dos principais palcos de desportos no mar com as suas ’Ondas Gigantes’ na Praia do Norte, e ainda a 20 minutos da Foz do Arelho onde se irá deixar encantar pala maior lagoa de água salgada das redondezas.
Não perca mais tempo, venha conhecer.
Rui Félix
Bordallo Imobiliária
AMI - 21511
NOTA: A escritura da moradia poderá ser realizada assim que for possível e está pronta para visitas, no entanto, a mesma só estará disponível para ocupação a partir de março de 2025.
Composto por:
Piso r/c:
1 Hall de entrada c/ roupeiro
1 Casa de banho c/ base duche
1 Cozinha em open space
1 Lavandaria
Extras de eletrodomésticos:
Ilha c/ Placa vidro cerâmica, Forno e Exaustor
Frigorífico
Máquina de lavar loiça e roupa
1º andar:
Hall
2 Quartos c/ roupeiros e varanda
1 Suíte c/ banheira
1 Casa de banho c/ base duche
Exterior:
Piscina aquecida a 36°
Churrasqueira
2 Lugares de estacionamento privados
Rooftop c/ Jacuzzi
Extras:
Capoto
Ar condicionado
Painéis solares
Aspiração central
Bomba de calor para a piscina
Janelas vidro duplo em alumínio com corte térmico cor champanhe
Moradia independente, detalhadamente desenhada e concebida para atender ao máximo todas as suas necessidades de conforto. É o emergir de uma estética delicada a um design moderno.
São inúmeros os atributos que inegavelmente irão motivar a sua visita a esta notável habitação, quer seja pela disposição inteligente dos espaços, quer seja pelos luxuosos extras que a mesma oferece.
Se é um amante de uma boa vista, esta moradia será ideal, poderá aproveitar a vista gritante da Baía de São Martinho do Porto através do rooftop encantador.
A apenas 5 minutos a pé da Praia de São Martinho do Porto e de Salir do Porto, onde encontra a maior Duna do território nacional, de serviços essenciais como supermercados, padarias, bares, restaurantes, cafés e mercados com produtos frescos locais, esta localização privilegiada permite que esteja próximo a tudo que precisa. Ao mesmo tempo, proporciona a serenidade e a beleza natural da região.
Está ainda a uma distância muito curta da Praia da Nazaré, conhecida por ser um dos principais palcos de desportos no mar com as suas ’Ondas Gigantes’ na Praia do Norte, e ainda a 20 minutos da Foz do Arelho onde se irá deixar encantar pala maior lagoa de água salgada das redondezas.
Não perca mais tempo, venha conhecer.
Rui Félix
Bordallo Imobiliária
AMI - 21511
Contact
See Phone
House 3 Bedrooms
Leiria, Pousos, Barreira e Cortes, Distrito de Leiria
Used · 122m²
buy
299.000 €
Moradia individual, inserida num terreno com 503m², localizada em zona muito sossegada, apenas a 10 minutos da cidade de Leiria.
Dispõe de uma excelente exposição solar que lhe oferece a possibilidade de desfrutar do sossego e usufruir do espaço exterior.
Moradia de arquitetura rustica/moderna, tendo sido alvo de uma requalificação completa, distingue-se pelo design interior e exterior, com uma ampla gama de comodidades.
Com acabamentos de qualidade, a casa dispõe de cozinha e sala de estar open space, 3 quartos, sendo um deles suíte com closet, casa de banho de serviço, lavandaria e logradouro com telheiro onde pode usufruir de um espaço com churrasqueira e piscina com uma vista fabulosa para a serra.
A cozinha encontra-se equipada com placa, forno, micro-ondas, exaustor, termoacumulador e máquina de lavar loiça.
Agende já a sua visita!
Ref.: MN349
Dispõe de uma excelente exposição solar que lhe oferece a possibilidade de desfrutar do sossego e usufruir do espaço exterior.
Moradia de arquitetura rustica/moderna, tendo sido alvo de uma requalificação completa, distingue-se pelo design interior e exterior, com uma ampla gama de comodidades.
Com acabamentos de qualidade, a casa dispõe de cozinha e sala de estar open space, 3 quartos, sendo um deles suíte com closet, casa de banho de serviço, lavandaria e logradouro com telheiro onde pode usufruir de um espaço com churrasqueira e piscina com uma vista fabulosa para a serra.
A cozinha encontra-se equipada com placa, forno, micro-ondas, exaustor, termoacumulador e máquina de lavar loiça.
Agende já a sua visita!
Ref.: MN349
Contact
See Phone
House 3 Bedrooms
Bombarral e Vale Covo, Distrito de Leiria
Used · 111m²
buy
290.000 €
A apenas 5km da vila do Bombarral vai encontrar esta moradia onde vai conseguir ganhar a qualidade de vida que procura.
Inserida na aldeia do Cintrão, este magnifico tem T3, é composto por: 1 suite, 2 quartos, wc, cozinha e sala em open space e um magnifico terraço, isto no primeiro andar. no rés do chão pode encontrar a garagem com espaço para maquinas. Caixilharia em alumínio lacado, estores eléctricos, soleiras e peitoris em pedra natural, escada em pedra natural, video porteiro, lareira com recuperador de calor, ar-condicionado Samsung, cozinha equipada com moveis cinza e branco, electrodomésticos Wirlpool.
A qualidade é sem duvida alguma a maior qualidade desta moradia, os seus acabamentos são fantásticos e neste momento ainda poderá conseguir acompanhar o restante processo de acabamentos da mesma.
Vai mesmo perder esta oportunidade?
Inserida na aldeia do Cintrão, este magnifico tem T3, é composto por: 1 suite, 2 quartos, wc, cozinha e sala em open space e um magnifico terraço, isto no primeiro andar. no rés do chão pode encontrar a garagem com espaço para maquinas. Caixilharia em alumínio lacado, estores eléctricos, soleiras e peitoris em pedra natural, escada em pedra natural, video porteiro, lareira com recuperador de calor, ar-condicionado Samsung, cozinha equipada com moveis cinza e branco, electrodomésticos Wirlpool.
A qualidade é sem duvida alguma a maior qualidade desta moradia, os seus acabamentos são fantásticos e neste momento ainda poderá conseguir acompanhar o restante processo de acabamentos da mesma.
Vai mesmo perder esta oportunidade?
Contact
See Phone
House 3 Bedrooms
Coz, Alpedriz e Montes, Alcobaça, Distrito de Leiria
Used · 148m²
buy
399.000 €
A 12km da Nazaré e a 8km de Alcobaça vamos encontrar esta moderna e contemporânea moradia T3 térrea, inserida num terreno de 770 m2 todo ele relvado. O exterior da moradia conta ainda com pérgulas, barbecue, uma piscina, um confortável canil e ainda estacionamento coberto com instalação para carregamento eléctrico de viaturas.
Possui uma sala e cozinha em open space, com lareira e ar condicionado, e a cozinha equipada e com uma bomba de calor para água quente.
A suíte é espaçosa, com casa de banho privativa e closet, e existem mais dois quartos com casa de banho partilhada.
A casa está equipada com eletrodomésticos Smeg, vidros duplos, janelas oscilo batentes e estores elétricos.
Localizada em um pequeno bairro habitacional a apenas 11 minutos de Alcobaça e Nazaré, e a 30 minutos de Leiria, capital de distrito.
Para marcação de visita ou quaisquer informações adicionais, não hesite em me contactar.
Possui uma sala e cozinha em open space, com lareira e ar condicionado, e a cozinha equipada e com uma bomba de calor para água quente.
A suíte é espaçosa, com casa de banho privativa e closet, e existem mais dois quartos com casa de banho partilhada.
A casa está equipada com eletrodomésticos Smeg, vidros duplos, janelas oscilo batentes e estores elétricos.
Localizada em um pequeno bairro habitacional a apenas 11 minutos de Alcobaça e Nazaré, e a 30 minutos de Leiria, capital de distrito.
Para marcação de visita ou quaisquer informações adicionais, não hesite em me contactar.
Contact
See Phone
House 3 Bedrooms
Aljubarrota, Alcobaça, Distrito de Leiria
Used · 158m²
buy
299.500 €
INVESTMENT OPPORTUNITY IN CHIQUEDA - OLD HOUSE WITH APPROVED RENOVATION PROJECT
Looking for an investment opportunity in a prime location just 5 minutes from Alcobaça?
Look no further! I present an old house with a carefully prepared and approved project.
With a total area of 291 m2, it provides enough space to build a spacious and comfortable residence.
The house comprises an entrance hall, followed by a living area with a large living/dining room and an open-plan, fully equipped kitchen; 1 laundry room and 1 service bathroom. There are also 2 bedrooms with fitted wardrobes and 1 bathroom with a shower. On the first floor, there is a mezzanine which you can convert into 2 bedrooms with a full bathroom or turn into an en-suite with a private bathroom.
You’ll also have the option of choosing the finishes that best suit your lifestyle, from the flooring and panelling to the fittings and appliances. Construction according to the project is expected to take 6 to 8 months to complete.
Chiqueda is a region with beautiful landscapes of green fields, vineyards and other small villages. It offers a balance between a quieter environment and the convenience of having easy access to all general commerce and services just a few minutes from the town.
It is also ten minutes away from the entrance to the A8 motorway, and is only 1h15 from Lisbon airport. It is 17 kilometres from Nazaré, 23 kilometres from S. Martinho do Porto, 30 kilometres from Leiria and 3 kilometres from Alcobaça. We also have Parque dos Monges, a tourist attraction that offers a combination of fun, education and historical immersion for all visitors at 750 metres away.
The realisation of your project starts here!
Contact me today!
#ref: 116477
Looking for an investment opportunity in a prime location just 5 minutes from Alcobaça?
Look no further! I present an old house with a carefully prepared and approved project.
With a total area of 291 m2, it provides enough space to build a spacious and comfortable residence.
The house comprises an entrance hall, followed by a living area with a large living/dining room and an open-plan, fully equipped kitchen; 1 laundry room and 1 service bathroom. There are also 2 bedrooms with fitted wardrobes and 1 bathroom with a shower. On the first floor, there is a mezzanine which you can convert into 2 bedrooms with a full bathroom or turn into an en-suite with a private bathroom.
You’ll also have the option of choosing the finishes that best suit your lifestyle, from the flooring and panelling to the fittings and appliances. Construction according to the project is expected to take 6 to 8 months to complete.
Chiqueda is a region with beautiful landscapes of green fields, vineyards and other small villages. It offers a balance between a quieter environment and the convenience of having easy access to all general commerce and services just a few minutes from the town.
It is also ten minutes away from the entrance to the A8 motorway, and is only 1h15 from Lisbon airport. It is 17 kilometres from Nazaré, 23 kilometres from S. Martinho do Porto, 30 kilometres from Leiria and 3 kilometres from Alcobaça. We also have Parque dos Monges, a tourist attraction that offers a combination of fun, education and historical immersion for all visitors at 750 metres away.
The realisation of your project starts here!
Contact me today!
#ref: 116477
Contact
See Phone
House 3 Bedrooms
Alfeizerão, Alcobaça, Distrito de Leiria
Used · 354m²
buy
1.650.000 €
3 bedroom villa with 354 m2, set in a 5000 m2 plot of land in Casal do Aguiar, overlooking the bay of São Martinho do Porto and the sea.
Next to the main house, we have a jacuzzi, an endless swimming pool with an idyllic landscape, and we also have access to a sauna, a Turkish bath and a small gym.
On the lower floor there are two more suites, a bathroom, kitchen and open-plan living room.
In addition to the main house, the property has a wooden house with three bedrooms, two bathrooms, a kitchen and a living room, as well as other buildings where we have garages and an industrial kitchen ideal for parties outside.
This little nook in a cul-de-sac, with total privacy, is undoubtedly one of the most complete properties, with all the amenities already installed and a modern look.
Make an appointment with us and you’re sure to be surprised by this little oasis.
#ref: 116064
Next to the main house, we have a jacuzzi, an endless swimming pool with an idyllic landscape, and we also have access to a sauna, a Turkish bath and a small gym.
On the lower floor there are two more suites, a bathroom, kitchen and open-plan living room.
In addition to the main house, the property has a wooden house with three bedrooms, two bathrooms, a kitchen and a living room, as well as other buildings where we have garages and an industrial kitchen ideal for parties outside.
This little nook in a cul-de-sac, with total privacy, is undoubtedly one of the most complete properties, with all the amenities already installed and a modern look.
Make an appointment with us and you’re sure to be surprised by this little oasis.
#ref: 116064
Contact
See Phone
House 3 Bedrooms
São Mamede, Batalha, Distrito de Leiria
Used · 185m²
With Garage
buy
349.000 €
Villa with 3 suites and swimming pool
This magnificent villa located in a quiet area near Fátima, offers the perfect balance between comfort, elegance and functionality.
*Property Features:*
- *Bedrooms*: The house has three bedrooms, all en suite with private bathroom, ensuring privacy and comfort for the whole family. Each room is equipped with large windows that allow abundant natural light to enter, creating bright and pleasant environments. The master suite is a true haven of luxury, equipped with a shower and bathtub for a total relaxation experience.
- *WC*: With a total of five toilets, there’s no need to worry about waiting, even during visits or family events.
- *Kitchen & Laundry*: The kitchen is fully equipped, ready to inspire your culinary skills, while the laundry room offers all the amenities to make everyday life easier.
- *Living and Dining Room*: An open space that combines living and dining room, perfect for moments of conviviality and family meals. The fireplace adds a cosy and efficient touch to the room.
- *Office*: A dedicated office room, ideal for those who need a quiet space to work or study.
- *Attic*: The attic is a versatile additional space, with three windows that let in natural light and a WC, offering numerous possibilities of use.
- *Outside*: The porch is an invitation for outdoor leisure, equipped with barbecue and stove, ideal for barbecues and outdoor dining.
- *Swimming Pool*: The outdoor pool is the perfect place to cool off on hot summer days, complemented by a toilet for added convenience.
- *Terrace*: A spacious terrace that provides stunning views and an additional space for relaxation and entertainment.
- *Exterior Annex*: A glass-enclosed living room by the pool, equipped with a toilet, offering a wonderful space to relax and socialise, regardless of the weather.
- *Parking*: Parking for up to four cars, ensuring enough space for family and guests.
This house offers a unique combination of luxury, practicality and beauty, situated in a quiet and serene area, but with easy access to the heart of Fátima. Come and discover your new home and enjoy a sophisticated and comfortable lifestyle.
This magnificent villa located in a quiet area near Fátima, offers the perfect balance between comfort, elegance and functionality.
*Property Features:*
- *Bedrooms*: The house has three bedrooms, all en suite with private bathroom, ensuring privacy and comfort for the whole family. Each room is equipped with large windows that allow abundant natural light to enter, creating bright and pleasant environments. The master suite is a true haven of luxury, equipped with a shower and bathtub for a total relaxation experience.
- *WC*: With a total of five toilets, there’s no need to worry about waiting, even during visits or family events.
- *Kitchen & Laundry*: The kitchen is fully equipped, ready to inspire your culinary skills, while the laundry room offers all the amenities to make everyday life easier.
- *Living and Dining Room*: An open space that combines living and dining room, perfect for moments of conviviality and family meals. The fireplace adds a cosy and efficient touch to the room.
- *Office*: A dedicated office room, ideal for those who need a quiet space to work or study.
- *Attic*: The attic is a versatile additional space, with three windows that let in natural light and a WC, offering numerous possibilities of use.
- *Outside*: The porch is an invitation for outdoor leisure, equipped with barbecue and stove, ideal for barbecues and outdoor dining.
- *Swimming Pool*: The outdoor pool is the perfect place to cool off on hot summer days, complemented by a toilet for added convenience.
- *Terrace*: A spacious terrace that provides stunning views and an additional space for relaxation and entertainment.
- *Exterior Annex*: A glass-enclosed living room by the pool, equipped with a toilet, offering a wonderful space to relax and socialise, regardless of the weather.
- *Parking*: Parking for up to four cars, ensuring enough space for family and guests.
This house offers a unique combination of luxury, practicality and beauty, situated in a quiet and serene area, but with easy access to the heart of Fátima. Come and discover your new home and enjoy a sophisticated and comfortable lifestyle.
Contact
See Phone
Detached House 3 Bedrooms Triplex
Nadadouro, Caldas da Rainha, Distrito de Leiria
Used · 236m²
With Garage
buy
950.000 €
Fantastic detached house with a classic style, with a welcoming facade and traditional architectural details, located on the slope of the well-known Lagoa de Óbidos.
Set on a 2,000 m2 plot, with several trees providing privacy and tranquility.
On the ground floor, upon entering through the main door, you are welcomed by an entrance hall that leads to a large living room. This main space is perfect for social gathering, with large windows that allow natural light to enter and access to the pool area. The kitchen, located next to the living room, is equipped with a pantry, offering extra storage space. The ground floor also includes a guest toilet.
The first floor has three bedrooms, one of which with its own bathroom and closet providing a private space. All rooms have access to a large terrace from where you can enjoy the stunning views.
Finally, the basement with garage, storage room and interior access to the upper floor.
The exterior includes a spacious garden with a swimming pool, ideal for leisure moments. The garden is framed by trees that guarantee shade and tranquility. Located in a quiet area, this house offers easy access to essential services.
The house comes equipped with underfloor heating with heat pump, wood burner and solar pannels.
For those looking for water sports such as kitesurfing, windsurfing and stand up paddleboarding, the Sailing School in Lagoa de Óbidos is approximately 300 meters away.
Come and discover your home on the Silver Coast on the edge of Óbidos Lagoon.
Set on a 2,000 m2 plot, with several trees providing privacy and tranquility.
On the ground floor, upon entering through the main door, you are welcomed by an entrance hall that leads to a large living room. This main space is perfect for social gathering, with large windows that allow natural light to enter and access to the pool area. The kitchen, located next to the living room, is equipped with a pantry, offering extra storage space. The ground floor also includes a guest toilet.
The first floor has three bedrooms, one of which with its own bathroom and closet providing a private space. All rooms have access to a large terrace from where you can enjoy the stunning views.
Finally, the basement with garage, storage room and interior access to the upper floor.
The exterior includes a spacious garden with a swimming pool, ideal for leisure moments. The garden is framed by trees that guarantee shade and tranquility. Located in a quiet area, this house offers easy access to essential services.
The house comes equipped with underfloor heating with heat pump, wood burner and solar pannels.
For those looking for water sports such as kitesurfing, windsurfing and stand up paddleboarding, the Sailing School in Lagoa de Óbidos is approximately 300 meters away.
Come and discover your home on the Silver Coast on the edge of Óbidos Lagoon.
Contact
See Phone
House 3 Bedrooms
Évora de Alcobaça, Distrito de Leiria
Used · 139m²
buy
369.000 €
This stunning one-story 3-bedroom villa, situated on a generous 1,600sqm plot, boasts captivating vistas of the rolling hills and valleys of the Silver Coast. Nestled adjacent to the UNESCO-protected town of Alcobaça, renowned for its mesmerizing monastery and charming Portuguese ambiance, this property offers the perfect blend of tranquility and culture.
The villa welcomes you with an open-space living room adorned with a cozy fireplace and a heat converter, ensuring comfort throughout the year. The modern high-tech kitchen is a masterpiece in itself, featuring top-of-the-line appliances and an inviting island with a sitting areaan ideal spot for leisurely breakfasts.
Comprising three bedrooms, including one en-suite, and another generously sized bathroom, this home offers ample space for residents and guests. Its energy certification is rated A, thanks to the inclusion of solar panels, ensuring eco-friendly living and reduced energy costs. Perfect insulation maintains the property cool in summer and cozy and dry in winter.
What sets this property apart is that all rooms have direct access to the garden, creating a seamless indoor-outdoor living experience. The garden itself offers limitless possibilities to create something truly stunning, whether it’s a beautiful landscape or a serene retreat.
The mostly flat land provides also the opportunity to create a spacious swimming pool and a garage, catering to your specific needs. Tucked away on a quiet cul-de-sac, this villa ensures complete tranquility and security, enveloped by a welcoming Portuguese neighborhood.
Nestled in a serene environment, this villa is surrounded by greenery, and due to local regulations, nothing can be built in the surrounding area, guaranteeing a paradise of calm, now and in the future.
Don’t miss the chance to make this extraordinary property your haven, where modern living meets the charm of the Silver Coast, and the promise of tranquility and beauty awaits you every day.
The villa welcomes you with an open-space living room adorned with a cozy fireplace and a heat converter, ensuring comfort throughout the year. The modern high-tech kitchen is a masterpiece in itself, featuring top-of-the-line appliances and an inviting island with a sitting areaan ideal spot for leisurely breakfasts.
Comprising three bedrooms, including one en-suite, and another generously sized bathroom, this home offers ample space for residents and guests. Its energy certification is rated A, thanks to the inclusion of solar panels, ensuring eco-friendly living and reduced energy costs. Perfect insulation maintains the property cool in summer and cozy and dry in winter.
What sets this property apart is that all rooms have direct access to the garden, creating a seamless indoor-outdoor living experience. The garden itself offers limitless possibilities to create something truly stunning, whether it’s a beautiful landscape or a serene retreat.
The mostly flat land provides also the opportunity to create a spacious swimming pool and a garage, catering to your specific needs. Tucked away on a quiet cul-de-sac, this villa ensures complete tranquility and security, enveloped by a welcoming Portuguese neighborhood.
Nestled in a serene environment, this villa is surrounded by greenery, and due to local regulations, nothing can be built in the surrounding area, guaranteeing a paradise of calm, now and in the future.
Don’t miss the chance to make this extraordinary property your haven, where modern living meets the charm of the Silver Coast, and the promise of tranquility and beauty awaits you every day.
Contact
See Phone
Detached House 3 Bedrooms
Alvados e Alcaria, Porto de Mós, Distrito de Leiria
Used · 271m²
buy
750.000 €
Imagine yourself living in an architectural masterpiece where refinement meets exuberant nature. Introducing the crown jewel of Alvados: a meticulously designed luxury home, complete with a stunning pool and a relaxing jacuzzi. This is where your dreams of a sublime life come true.
Located in the middle of the majestic landscape of the Serras de Aire e Candeeiros Natural Park, this residence is a testimony to the harmony between the human being and nature. The breathtaking views of the surrounding mountains and the serenity of the environment create a spectacular scenery that is simply incomparable. Each dawn is a symphony of colors, and each sunset is a work of art that you can contemplate from your own breathtaking pool.
In addition, the private jacuzzi offers the perfect indulgence after a day exploring the natural wonders of the Alvados Caves, which are truly the most spectacular and well-preserved in Portugal. Imagine relaxing under the starry sky, soaking in warm waters while soaking up the tranquility that only this location can offer.
Every detail of this house has been carefully planned to provide the pinnacle of comfort and sophistication. From the high-quality finishes to the intelligent distribution of the spaces, everything has been thought to meet the needs of those seeking an exclusive lifestyle. The elegant interiors blend perfectly with the exterior landscape, creating a continuous environment of beauty and serenity.
If you are looking for the extraordinary, this house is the embodiment of luxury in Alvados.
Allow yourself to live each day as a true privilege, surrounded by stunning nature and unparalleled comfort. This is your opportunity to acquire not only a home, but a sublime lifestyle.
Contact us for more information and to schedule a visit to this luxury getaway that is waiting for you.
Located in the middle of the majestic landscape of the Serras de Aire e Candeeiros Natural Park, this residence is a testimony to the harmony between the human being and nature. The breathtaking views of the surrounding mountains and the serenity of the environment create a spectacular scenery that is simply incomparable. Each dawn is a symphony of colors, and each sunset is a work of art that you can contemplate from your own breathtaking pool.
In addition, the private jacuzzi offers the perfect indulgence after a day exploring the natural wonders of the Alvados Caves, which are truly the most spectacular and well-preserved in Portugal. Imagine relaxing under the starry sky, soaking in warm waters while soaking up the tranquility that only this location can offer.
Every detail of this house has been carefully planned to provide the pinnacle of comfort and sophistication. From the high-quality finishes to the intelligent distribution of the spaces, everything has been thought to meet the needs of those seeking an exclusive lifestyle. The elegant interiors blend perfectly with the exterior landscape, creating a continuous environment of beauty and serenity.
If you are looking for the extraordinary, this house is the embodiment of luxury in Alvados.
Allow yourself to live each day as a true privilege, surrounded by stunning nature and unparalleled comfort. This is your opportunity to acquire not only a home, but a sublime lifestyle.
Contact us for more information and to schedule a visit to this luxury getaway that is waiting for you.
Contact
See Phone
See more Properties for Sale, Houses Used, in Distrito de Leiria
Bedrooms
Zones
Can’t find the property you’re looking for?
