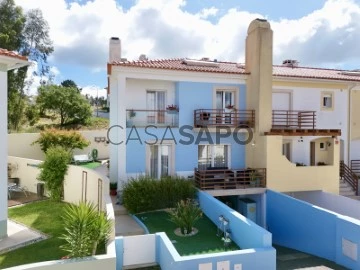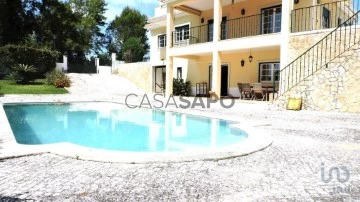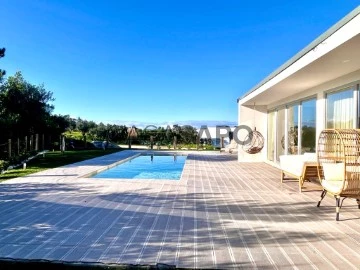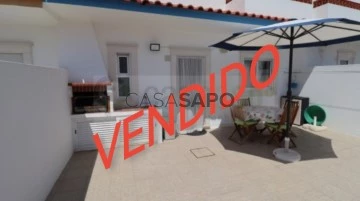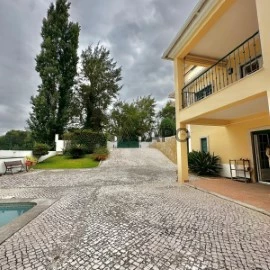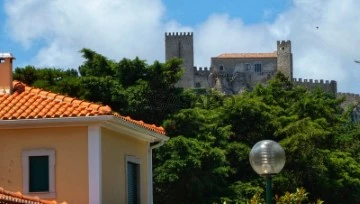Saiba aqui quanto pode pedir
5 Properties for Sale, Houses 3 Bedrooms with Energy Certificate B, Used, in Óbidos
Map
Order by
Relevance
House 3 Bedrooms
Gaeiras, Óbidos, Distrito de Leiria
Used · 131m²
With Garage
buy
290.000 €
Moradia T3 - Encosta das Oliveiras - Gaeiras
Composto por:
Rés do Chão :
- Hall de entrada
- 1 Sala de estar com recuperador de calor
- 1 Cozinha equipada com placa, forno, exaustor, máquina de lavar loiça e frigorífico
- 1 Casa-de-banho de serviço
Primeiro andar:
- 1 Suíte com base de duche e roupeiro
- 2 Quartos com roupeiros e um deles com varanda
- 1 Casa-de-banho com banheira de hidromassagem
- 1 Roupeiro adicional no corredor
- Sótão amplo para armazenamento
Cave:
- Garagem fechada para duas viaturas
- Lavandaria
- Zona de estar
Exterior:
- Churrasqueira
- Espaço exterior com relva sintética
- Espaço com pavimento
- Jardim
- Piscina comum de adultos e crianças
Extras:
- Pré-instalação de Aquecimento Central
- Janelas em PVC e oscilobatentes
- Ar Condicionado nos quartos
- Som ambiente
- Aspiração central
- Recuperador de calor
- Forno a lenha
- Portões automatizados
- Vídeo porteiro
- Painéis Solares
- Iluminação Led no Condomínio
Esta fantástica moradia insere-se num condomínio privado com 17 frações, proporcionando um refúgio de privacidade e tranquilidade. Localizada na zona de Gaeiras, pertencente ao Concelho de Óbidos.
O imóvel encontra-se em excelente estado, a sua construção é bastante recente, finalizada em 2017, o que a torna numa excelente aquisição. No andar térreo encontra as zonas de convívio e de lazer enquanto que, no andar superior, encontra a zona mais pessoal, de conforto. Todo o imóvel apresenta um design funcional e prático. Indica ainda uma ótima construção. As áreas são bastante amplas e harmoniosas, concebidas em prol da maximização do espaço e do conforto.
Para além de todos os extras apresentados supra, o imóvel está inserido numa zona sossegada, com ótimos acessos à autoestrada A8 e A15, localiza-se a 5 minutos do centro de Óbidos, bem como a 5 minutos do centro das Caldas da Rainha e a 45 minutos de Lisboa.
A proximidade com a Lagoa de Óbidos e as praias proporciona muitas oportunidades para atividades ao ar livre, como caminhadas, ciclismo e desportos aquáticos.
Não perca mais tempo, marque já a sua visita.
Rui Félix
Bordallo Imobiliária
AMI - 21511
Panorama Estratégico Unipessoal, Lda
Composto por:
Rés do Chão :
- Hall de entrada
- 1 Sala de estar com recuperador de calor
- 1 Cozinha equipada com placa, forno, exaustor, máquina de lavar loiça e frigorífico
- 1 Casa-de-banho de serviço
Primeiro andar:
- 1 Suíte com base de duche e roupeiro
- 2 Quartos com roupeiros e um deles com varanda
- 1 Casa-de-banho com banheira de hidromassagem
- 1 Roupeiro adicional no corredor
- Sótão amplo para armazenamento
Cave:
- Garagem fechada para duas viaturas
- Lavandaria
- Zona de estar
Exterior:
- Churrasqueira
- Espaço exterior com relva sintética
- Espaço com pavimento
- Jardim
- Piscina comum de adultos e crianças
Extras:
- Pré-instalação de Aquecimento Central
- Janelas em PVC e oscilobatentes
- Ar Condicionado nos quartos
- Som ambiente
- Aspiração central
- Recuperador de calor
- Forno a lenha
- Portões automatizados
- Vídeo porteiro
- Painéis Solares
- Iluminação Led no Condomínio
Esta fantástica moradia insere-se num condomínio privado com 17 frações, proporcionando um refúgio de privacidade e tranquilidade. Localizada na zona de Gaeiras, pertencente ao Concelho de Óbidos.
O imóvel encontra-se em excelente estado, a sua construção é bastante recente, finalizada em 2017, o que a torna numa excelente aquisição. No andar térreo encontra as zonas de convívio e de lazer enquanto que, no andar superior, encontra a zona mais pessoal, de conforto. Todo o imóvel apresenta um design funcional e prático. Indica ainda uma ótima construção. As áreas são bastante amplas e harmoniosas, concebidas em prol da maximização do espaço e do conforto.
Para além de todos os extras apresentados supra, o imóvel está inserido numa zona sossegada, com ótimos acessos à autoestrada A8 e A15, localiza-se a 5 minutos do centro de Óbidos, bem como a 5 minutos do centro das Caldas da Rainha e a 45 minutos de Lisboa.
A proximidade com a Lagoa de Óbidos e as praias proporciona muitas oportunidades para atividades ao ar livre, como caminhadas, ciclismo e desportos aquáticos.
Não perca mais tempo, marque já a sua visita.
Rui Félix
Bordallo Imobiliária
AMI - 21511
Panorama Estratégico Unipessoal, Lda
Contact
See Phone
House 3 Bedrooms
Santa Maria, São Pedro e Sobral da Lagoa, Óbidos, Distrito de Leiria
Used · 316m²
buy
549.000 €
Charming 3-bedroom detached villa with pool, located in the Quinta de São José (Senhor da Pedra) urbanisation in the parish of Santa Maria, municipality of Óbidos (39° 21’ 52? N, 9° 09’ 00? O).
Built in 2002, this villa is in excellent condition and has been well looked after over the years.
With two entrances (NE and SE), quality construction, impeccable roofs and good finishes, in general terms you’ll find in this property: aluminium windows with double glazing, manual shutters, central heating, wooden doors and intruder alarm. Outside, where tranquillity reigns, you’ll find a leisure area with green spaces and a swimming pool, where you can enjoy days of socialising with nature.
Designed to optimise space, the areas are large and well distributed, allowing plenty of light in. With balconies giving direct access to the outdoor spaces, here you’ll find the tranquillity of a villa close to one of the most picturesque towns in the centre of Portugal. The town of Óbidos is one of the most dynamic, young and preserved medieval towns in the country.
In more specific terms, you’ll find this property:
OUTSIDE
- Cartesian borehole that feeds the green spaces and swimming pool in terms of water;
- Green spaces made up of grass, some fruit trees and flowers, all fed by automatic and programmable irrigation;
- 40 m2 swimming pool (4mx10m) with pump support for circulation and water treatment;
- Wooden shed with barbecue, wooden reserve area, counter and water point and sink for preparing barbecues outside;
- Outdoor dining area with wooden table and benches;
- Machine room with 250-litre Roca boiler and 1000-litre diesel tank, which supplies the central heating and hot water;
ON LEVEL 0 (GROUND FLOOR):
- 6 m2 entrance hall with ceramic flooring and stairs leading to floors -1 and 1;
- 40 m2 lounge with ceramic floor, wood burning stove or other identical fireplace with wood burning stove. With direct access to a generous balcony (19 m2) with wind protection, where you can have leisure or meals;
- 15 m2 kitchen with counter table for quick meals, equipped with hob, oven, extractor fan, fridge and dishwasher. With plenty of storage space, this kitchen is practical for entertaining, as it has a large door leading directly into the living room where you can have a dining area.
- En-suite bathroom with shower;
- 14 m2 bedroom with built-in wardrobe and floating floor;
ON THE 1st FLOOR (Bedrooms):
- Bedroom hall with 10 m2 where you could make an office or reading room;
- 2 en-suite bedrooms with 17 m2 and 14 m2 (with en-suite bathrooms), one of which has a hydromassage bath. Both rooms have floating floors, wardrobes and a private balcony:
ON FLOOR -1 (Interior garage and additional areas)
- Indoor garage with automated gate and capacity for two cars (33 m2);
- Indoor storage area with 15 m2 that could be used as a cinema room, as it has been prepared in terms of connections)
- Ample space (36 m2) for a lounge or any other area you might consider, with direct access to the outdoor pool area;
- Interior dining area;
- Service bathroom with shower, which supports the whole of floor -1 and the exterior of the pool;
- Storage room under the stairs.
REGISTERED AREAS:
Total Land Area: 367.50 m2
Building footprint: 130.85 m2
Gross Dependent Area: 130.85 m2
Gross Built Area: 296.46 m2
Gross Private Area: 185.40 m2
IMPORTANT NOTE: It appears that the actual area of the land is greater than that mentioned in the documentation, so the areas and information described here are not binding and should be verified by the prospective buyer.
#ref: 117583
Built in 2002, this villa is in excellent condition and has been well looked after over the years.
With two entrances (NE and SE), quality construction, impeccable roofs and good finishes, in general terms you’ll find in this property: aluminium windows with double glazing, manual shutters, central heating, wooden doors and intruder alarm. Outside, where tranquillity reigns, you’ll find a leisure area with green spaces and a swimming pool, where you can enjoy days of socialising with nature.
Designed to optimise space, the areas are large and well distributed, allowing plenty of light in. With balconies giving direct access to the outdoor spaces, here you’ll find the tranquillity of a villa close to one of the most picturesque towns in the centre of Portugal. The town of Óbidos is one of the most dynamic, young and preserved medieval towns in the country.
In more specific terms, you’ll find this property:
OUTSIDE
- Cartesian borehole that feeds the green spaces and swimming pool in terms of water;
- Green spaces made up of grass, some fruit trees and flowers, all fed by automatic and programmable irrigation;
- 40 m2 swimming pool (4mx10m) with pump support for circulation and water treatment;
- Wooden shed with barbecue, wooden reserve area, counter and water point and sink for preparing barbecues outside;
- Outdoor dining area with wooden table and benches;
- Machine room with 250-litre Roca boiler and 1000-litre diesel tank, which supplies the central heating and hot water;
ON LEVEL 0 (GROUND FLOOR):
- 6 m2 entrance hall with ceramic flooring and stairs leading to floors -1 and 1;
- 40 m2 lounge with ceramic floor, wood burning stove or other identical fireplace with wood burning stove. With direct access to a generous balcony (19 m2) with wind protection, where you can have leisure or meals;
- 15 m2 kitchen with counter table for quick meals, equipped with hob, oven, extractor fan, fridge and dishwasher. With plenty of storage space, this kitchen is practical for entertaining, as it has a large door leading directly into the living room where you can have a dining area.
- En-suite bathroom with shower;
- 14 m2 bedroom with built-in wardrobe and floating floor;
ON THE 1st FLOOR (Bedrooms):
- Bedroom hall with 10 m2 where you could make an office or reading room;
- 2 en-suite bedrooms with 17 m2 and 14 m2 (with en-suite bathrooms), one of which has a hydromassage bath. Both rooms have floating floors, wardrobes and a private balcony:
ON FLOOR -1 (Interior garage and additional areas)
- Indoor garage with automated gate and capacity for two cars (33 m2);
- Indoor storage area with 15 m2 that could be used as a cinema room, as it has been prepared in terms of connections)
- Ample space (36 m2) for a lounge or any other area you might consider, with direct access to the outdoor pool area;
- Interior dining area;
- Service bathroom with shower, which supports the whole of floor -1 and the exterior of the pool;
- Storage room under the stairs.
REGISTERED AREAS:
Total Land Area: 367.50 m2
Building footprint: 130.85 m2
Gross Dependent Area: 130.85 m2
Gross Built Area: 296.46 m2
Gross Private Area: 185.40 m2
IMPORTANT NOTE: It appears that the actual area of the land is greater than that mentioned in the documentation, so the areas and information described here are not binding and should be verified by the prospective buyer.
#ref: 117583
Contact
See Phone
House 3 Bedrooms Duplex
Vau, Óbidos, Distrito de Leiria
Used · 195m²
With Garage
buy
750.000 €
Fabulous villa bathed in light throughout the day and with a beautiful view of the golf course.
The house, which was completed in 2024, is spread over two floors, very functional and comfortable.
The ground floor houses the technical and storage areas and the first floor houses the social area and the most private area of the house.
Upon entering, we find a generous entrance hall that gives access to the spacious garage with storage space and the laundry room that has a door to the outdoor patio.
Through the entrance hall, we also access the first floor via an elegant staircase where the main part of the property is revealed.
The upstairs hall gives access to a guest bathroom, the kitchen, the living room and the private part of the house.
The modern and practical kitchen is fully equipped, has a door to the side terrace and flows harmoniously into the comfortable living room with fireplace and stove, dining space, always with a beautiful view of the garden and the golf course. .
The most reserved part has a hallway with 3 bedrooms, one of which is en suite with a closet and full bathroom and the other two bedrooms share another bathroom.
Currently, the two bedrooms have been converted into a luxurious suite, equipped with a wonderful closet, a complete bathroom and a bathtub that invites us to moments of relaxation.
It is important to note that all these changes are easily reversible to the original plan, providing flexibility according to your preferences.
The entire house is full of natural light throughout the day, especially the upper part of the house, which is completely southwest-facing, with sun throughout the afternoon and a beautiful, peaceful view where we can always enjoy the sunset.
Outside, the house has a beautiful garden, with automatic irrigation and an elegant swimming pool.
The side terrace is perfect for barbecues and al fresco dining.
The cozy courtyard, which is very private and offers a relaxing retreat, has a machine room and storage which, with lots of space and light, provides a versatile space for an office, gym, games room, studio, etc.
The patio also has a gate to the outside and a staircase to the side terrace of the main part of the house.
This property is located in the Bom Sucesso Resort, in an area of singular natural beauty, just one hour from Lisbon.
The resort, whose properties were designed by some of the biggest names in contemporary architecture in Portugal, is completely fenced and has 24-hour security.
Here we find the Guardian Bom Sucesso Golf Course, a beautiful 18-hole course designed by Donald Steel, and a pleasant Club House where we can enjoy meals throughout the day.
The resort also offers a full range of amenities, from tennis and padel courts, to swimming pools, gym, spa, grocery store and much more.
Located about 2 minutes from an equestrian center and less than 5 minutes from Óbidos Lagoon and the beautiful beaches bathed by the Atlantic Ocean, this property is an invitation to the exclusive and peaceful lifestyle that Bom Sucesso Resort provides.
This is the opportunity to enjoy tranquility and an exclusive and luxurious lifestyle.
Let yourself be enchanted!
The house, which was completed in 2024, is spread over two floors, very functional and comfortable.
The ground floor houses the technical and storage areas and the first floor houses the social area and the most private area of the house.
Upon entering, we find a generous entrance hall that gives access to the spacious garage with storage space and the laundry room that has a door to the outdoor patio.
Through the entrance hall, we also access the first floor via an elegant staircase where the main part of the property is revealed.
The upstairs hall gives access to a guest bathroom, the kitchen, the living room and the private part of the house.
The modern and practical kitchen is fully equipped, has a door to the side terrace and flows harmoniously into the comfortable living room with fireplace and stove, dining space, always with a beautiful view of the garden and the golf course. .
The most reserved part has a hallway with 3 bedrooms, one of which is en suite with a closet and full bathroom and the other two bedrooms share another bathroom.
Currently, the two bedrooms have been converted into a luxurious suite, equipped with a wonderful closet, a complete bathroom and a bathtub that invites us to moments of relaxation.
It is important to note that all these changes are easily reversible to the original plan, providing flexibility according to your preferences.
The entire house is full of natural light throughout the day, especially the upper part of the house, which is completely southwest-facing, with sun throughout the afternoon and a beautiful, peaceful view where we can always enjoy the sunset.
Outside, the house has a beautiful garden, with automatic irrigation and an elegant swimming pool.
The side terrace is perfect for barbecues and al fresco dining.
The cozy courtyard, which is very private and offers a relaxing retreat, has a machine room and storage which, with lots of space and light, provides a versatile space for an office, gym, games room, studio, etc.
The patio also has a gate to the outside and a staircase to the side terrace of the main part of the house.
This property is located in the Bom Sucesso Resort, in an area of singular natural beauty, just one hour from Lisbon.
The resort, whose properties were designed by some of the biggest names in contemporary architecture in Portugal, is completely fenced and has 24-hour security.
Here we find the Guardian Bom Sucesso Golf Course, a beautiful 18-hole course designed by Donald Steel, and a pleasant Club House where we can enjoy meals throughout the day.
The resort also offers a full range of amenities, from tennis and padel courts, to swimming pools, gym, spa, grocery store and much more.
Located about 2 minutes from an equestrian center and less than 5 minutes from Óbidos Lagoon and the beautiful beaches bathed by the Atlantic Ocean, this property is an invitation to the exclusive and peaceful lifestyle that Bom Sucesso Resort provides.
This is the opportunity to enjoy tranquility and an exclusive and luxurious lifestyle.
Let yourself be enchanted!
Contact
See Phone
Town House 3 Bedrooms
Centro, Gaeiras, Óbidos, Distrito de Leiria
Used
With Garage
buy
185.000 €
Townhouse located in the quiet village of Gaeiras, Óbidos.
The house consists of living room with fireplace, fully equipped kitchen, dispensary, patio, bedrooms with wardrobes, one of them suite with closet and balconies.
Good sun exposure. New painting inside and out.
Closed garage with storage.
The house consists of living room with fireplace, fully equipped kitchen, dispensary, patio, bedrooms with wardrobes, one of them suite with closet and balconies.
Good sun exposure. New painting inside and out.
Closed garage with storage.
Contact
See Phone
House 3 Bedrooms Triplex
Senhora da Pedra, Santa Maria, São Pedro e Sobral da Lagoa, Óbidos, Distrito de Leiria
Used · 316m²
With Garage
buy
549.000 €
Vivenda T3 com apartamento, a 2 minutos do castelo de Óbidos. Com uma excelente localização, esta moradia tem tudo para se tornar a sua casa.
Descrição do imóvel:
- Piso térreo:
1 Quarto, sala de grandes dimensões com lareira, cozinha, casa de banho social, átrio.
- Piso superior:
2 Quartos com casas de banho e varandas privadas e uma sala de estar.
- Piso inferior:
Espaço transformado em apartamento com 1 quarto, sala e cozinha em open space.
- Amplo terraço, jardim, churrasqueira e piscina.
- Garagem e arrumos.
Não são permitidas construções frente a esta vivenda, resultando numa densa zona verde que torna toda a envolvente bastante agradável.
A informação disponibilizada, ainda que precisa, não dispensa a sua confirmação nem pode ser considerada vinculativa.
Contacte-nos para mais informações.
Descrição do imóvel:
- Piso térreo:
1 Quarto, sala de grandes dimensões com lareira, cozinha, casa de banho social, átrio.
- Piso superior:
2 Quartos com casas de banho e varandas privadas e uma sala de estar.
- Piso inferior:
Espaço transformado em apartamento com 1 quarto, sala e cozinha em open space.
- Amplo terraço, jardim, churrasqueira e piscina.
- Garagem e arrumos.
Não são permitidas construções frente a esta vivenda, resultando numa densa zona verde que torna toda a envolvente bastante agradável.
A informação disponibilizada, ainda que precisa, não dispensa a sua confirmação nem pode ser considerada vinculativa.
Contacte-nos para mais informações.
Contact
See more Properties for Sale, Houses Used, in Óbidos
Bedrooms
Zones
Can’t find the property you’re looking for?
click here and leave us your request
, or also search in
https://kamicasa.pt
