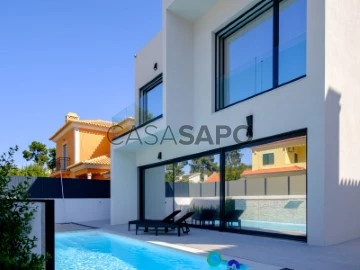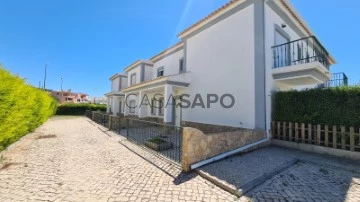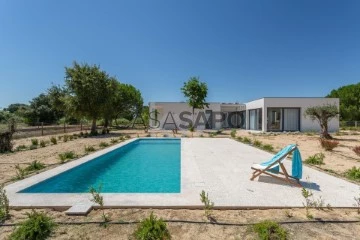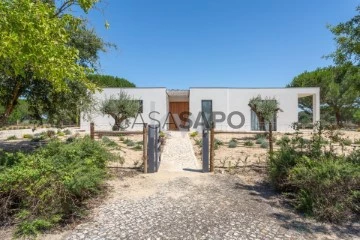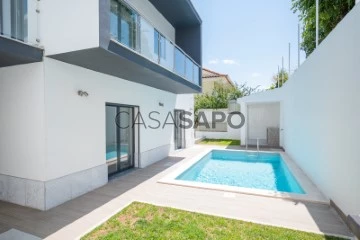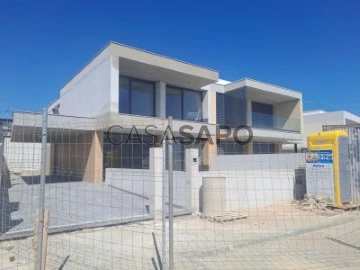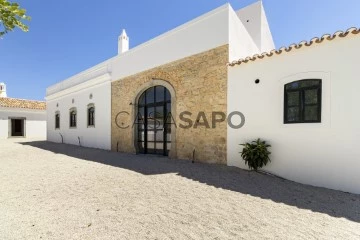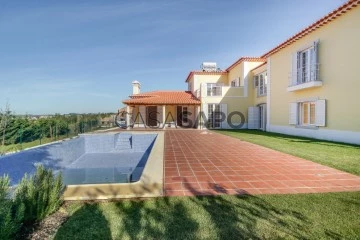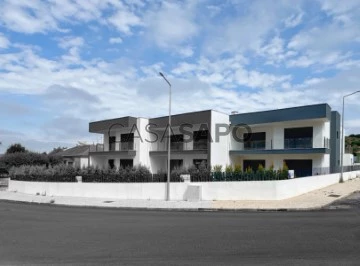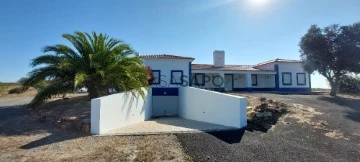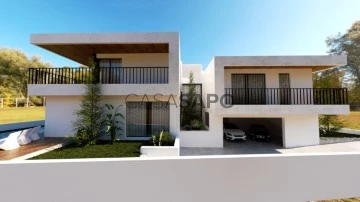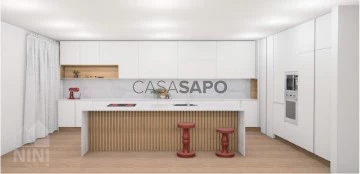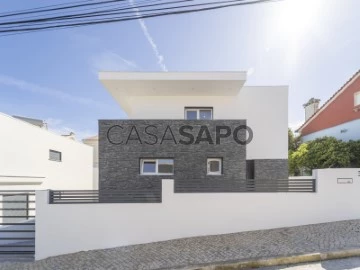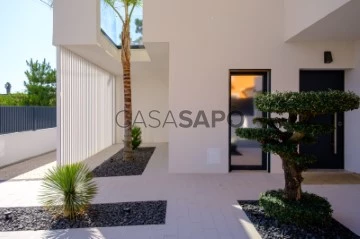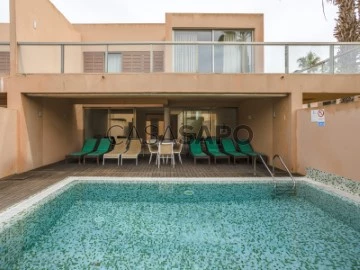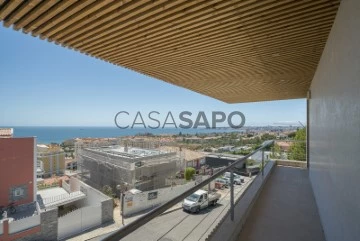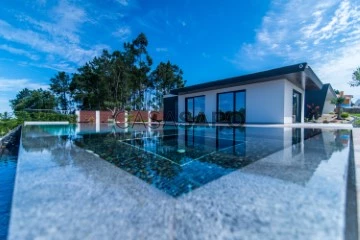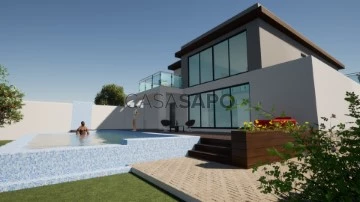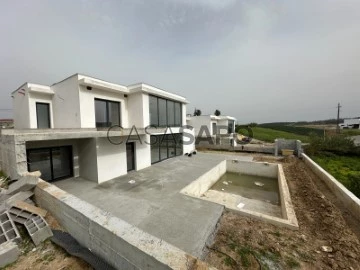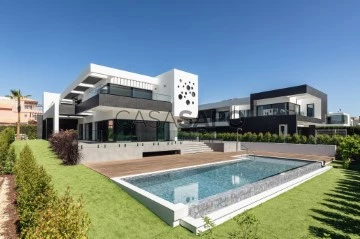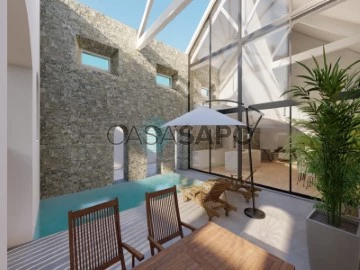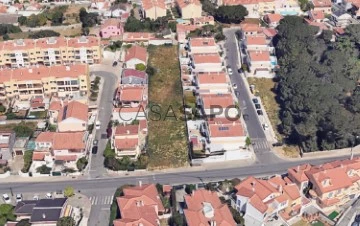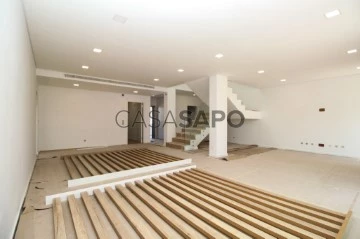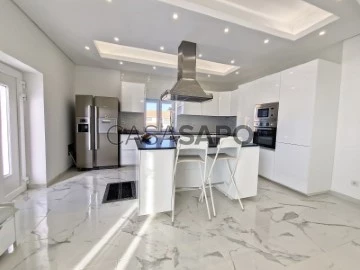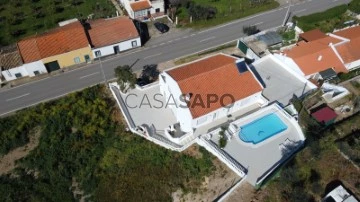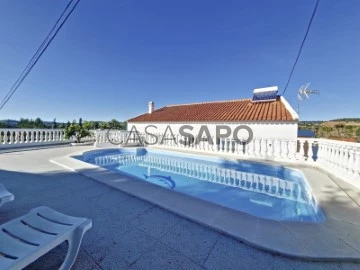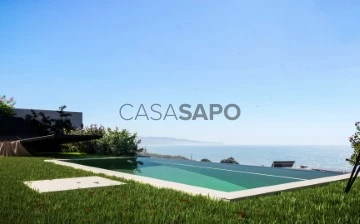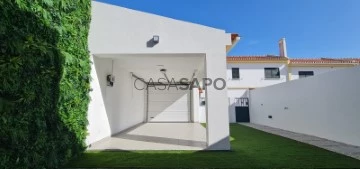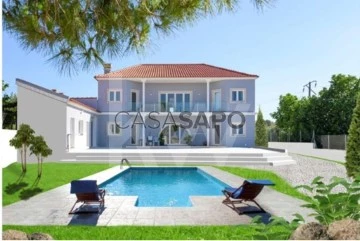Saiba aqui quanto pode pedir
2,824 Properties for Sale, Houses 4 Bedrooms New, Page 3
Map
Order by
Relevance
House 4 Bedrooms Duplex
Aroeira, Charneca de Caparica e Sobreda, Almada, Distrito de Setúbal
New · 160m²
With Garage
buy
999.999 €
T4 Premium House Contemporary Architecture, Isolated with 200 m2 and 2 floors,
Luxury finishes, modern.
Floor 0
1 bedroom WC with window with solar lighting, living room and kitchen in open space, overlooking the pool.
Floor 1
3 bedrooms all with balcony, 1 master suite (2 balconies), 3 bathrooms with window and solar illumination.
Located in quiet area, 1 km from the beach and 650 m from the golf course, composed of generous and excellent areas with brightness and privacy, 3 cardinal points, East, West, South, plot leading to 2 streets.
Fully equipped kitchen in island and finishes in purpurine.
Energy certificate A.
Central vacuum, solar panels, electric shutters, air conditioning Mitsubishi in all divisions. Thermal and acoustic cut swing frames in both rooms and bathroom and toilets included. Video surveillance / doorman on both floors.
2 independent Alarms (1 House and another in the Garage).
6 video surveillance cameras distributed around the house, connected directly to the mobile phone.
2 parking spaces, 1 exterior and another interior.
Storage room.
Swimming pool with waterfall and with Leds.
Landscaped garden.
Portuguese pavement.
Possibility of sale with New Luxury decoration.
Luxury finishes, modern.
Floor 0
1 bedroom WC with window with solar lighting, living room and kitchen in open space, overlooking the pool.
Floor 1
3 bedrooms all with balcony, 1 master suite (2 balconies), 3 bathrooms with window and solar illumination.
Located in quiet area, 1 km from the beach and 650 m from the golf course, composed of generous and excellent areas with brightness and privacy, 3 cardinal points, East, West, South, plot leading to 2 streets.
Fully equipped kitchen in island and finishes in purpurine.
Energy certificate A.
Central vacuum, solar panels, electric shutters, air conditioning Mitsubishi in all divisions. Thermal and acoustic cut swing frames in both rooms and bathroom and toilets included. Video surveillance / doorman on both floors.
2 independent Alarms (1 House and another in the Garage).
6 video surveillance cameras distributed around the house, connected directly to the mobile phone.
2 parking spaces, 1 exterior and another interior.
Storage room.
Swimming pool with waterfall and with Leds.
Landscaped garden.
Portuguese pavement.
Possibility of sale with New Luxury decoration.
Contact
See Phone
Semi-Detached House 4 Bedrooms Duplex
Loulé (São Clemente), Distrito de Faro
New · 159m²
With Garage
buy
530.000 €
Fantastic private condominium with 3 brand new villas, garden and swimming pool, located in a residential area, less than 5 minutes from the center of Loulé.
These 3 townhouses with an area of 270 m2, are composed of basement, ground floor and 1st floor and feature quality finishes.
On the ground floor you will find a bright entrance serving a bedroom, a bathroom, a living room with fireplace, pantry, kitchen with access to a large terrace with barbecue.
On the 1st floor there are 3 bedrooms, including 2 en suites and another bathroom. The bedroom has access to terraces that provide beautiful views over the mountains and green valleys.
In the basement, you will find a large space with natural light where you can park several vehicles or transform it into a games room or another. Access to the garage is through the interior of the house as well as automatic gates.
This small, completely closed and secure condominium has extra parking spaces for visitors, a garden and a communal swimming pool.
Its location is privileged as it is less than 5 minutes from the Center of Loulé, and only 15 minutes from Faro Airport, beaches and golf courses.
These 3 townhouses with an area of 270 m2, are composed of basement, ground floor and 1st floor and feature quality finishes.
On the ground floor you will find a bright entrance serving a bedroom, a bathroom, a living room with fireplace, pantry, kitchen with access to a large terrace with barbecue.
On the 1st floor there are 3 bedrooms, including 2 en suites and another bathroom. The bedroom has access to terraces that provide beautiful views over the mountains and green valleys.
In the basement, you will find a large space with natural light where you can park several vehicles or transform it into a games room or another. Access to the garage is through the interior of the house as well as automatic gates.
This small, completely closed and secure condominium has extra parking spaces for visitors, a garden and a communal swimming pool.
Its location is privileged as it is less than 5 minutes from the Center of Loulé, and only 15 minutes from Faro Airport, beaches and golf courses.
Contact
See Phone
House 4 Bedrooms
Santo Estevão, Benavente, Distrito de Santarém
New · 201m²
With Garage
buy
875.000 €
Localização: Avenida da Aroeira, Condomínio de Golfe Santo Estêvão, Benavente. Inserida no condomínio de Golfe Santo Estêvão, na Herdade da Aroeira, em Benavente, a 35 minutos do aeroporto de Lisboa, encontra-se esta moradia absolutamente irrepreensível, construída em 2023. O silêncio é uma das características mais impressionantes e presença constante, o que torna este imóvel ideal para descansar e enfrentar o dia-a-dia. O espaço dentro de casa é abundante, intemporal e aconchegante. A zona exterior convida a tardes bem passadas junto da piscina de água salgada ou a usufruir da exclusividade do condomínio para passeios na natureza, observação dos pássaros e prática de golfe. A qualidade de construção é irrepreensível. Para quem deseja usufruir ainda das garantias da nova construção, esta opção revela-se a melhor para uma decisão acertada. Se fizer sentido para si, marque a sua visita.
Partilhamos com todas as agências imobiliárias com licença AMI, sem exceção, na ótica de 50/50.
Informação técnica:
Moradia com 293m2, inserida num terreno com 2000m2
2 Suites
2 quartos
4 casas de banho
Hall de entrada
Cozinha espaçosa open space
Sala
Zona de lavandaria e dispensa
Garagem para 2 viaturas
Zona técnica junto da piscina
Piscina de água salgada
Moradia revestida com capoto
Bomba de calor para aquecimento água
Ar Condicionado
Partilhamos com todas as agências imobiliárias com licença AMI, sem exceção, na ótica de 50/50.
Informação técnica:
Moradia com 293m2, inserida num terreno com 2000m2
2 Suites
2 quartos
4 casas de banho
Hall de entrada
Cozinha espaçosa open space
Sala
Zona de lavandaria e dispensa
Garagem para 2 viaturas
Zona técnica junto da piscina
Piscina de água salgada
Moradia revestida com capoto
Bomba de calor para aquecimento água
Ar Condicionado
Contact
See Phone
Detached House 4 Bedrooms +1
Casal do Bispo, Pontinha e Famões, Odivelas, Distrito de Lisboa
New · 192m²
With Garage
buy
697.000 €
FAMÕES - ODIVELAS.
Linda moradia ISOLADA de arquitetura contemporânea, com acabamentos de excelente qualidade e bom gosto. Com PISCINA, JARDIM com churrasqueira e um TERRAÇO, na cobertura, com vista soberba. Muito soalheira e luminosa (nascente/sul/poente), situada em zona de moradias muito sossegada e aprazível para viver. Zona comercial (Pingo Doce, Lidl, Aldi) e de serviços na envolvente. Autocarros à porta. Ótimos acessos aos principais eixos rodoviários.
DISTRIBUIÇÃO:
CAVE
Lavandaria; Wc completo com janela.Grande Garagem com portão elétrico.
R/C
Sala com varanda aberta, Cozinha completamente equipada, com acesso direto ao jardim e churrasqueira da retaguarda. Wc Social. Quarto 1 com roupeiro.
1º ANDAR
Hall dos Quartos (3 Suites).
Quarto 2 (Suite), com boa varanda aberta, closet e Wc com janela, móvel com 2 lavatórios, espelho e grande base de duche com resguardo.
Quarto 3 (Suite), com roupeiro e acesso a Terraço e Varanda. Wc com janela, móvel, espelho e base de duche com resguardo em vidro.
Quarto 4 (Suite), com roupeiro. Boa varanda aberta. Wc com janela, móvel, espelho e base de duche com resguardo em vidro.
2º ANDAR
Quarto 5 (possibilidade de Suite e grande closet). Acesso ao Terraço Panorâmico.
ACABAMENTOS GERAIS:
Ar Condicionado.
Painel Solar com depósito de 300lts.
Caixilharia em alumínio com corte térmico e vidros duplos.
Estores elétricos e térmicos.
Cozinha completamente equipada (placa, forno, exaustor, micro-ondas, combinado, máquina de lavar loiça e máquina de lavar roupa).
Videoporteiro em todos os pisos.
Iluminação LED em toda a casa.
Teto falsos em pladur hidrófugo.
Pavimento cerâmico e flutuante.
Carpintaria lacada a branco.
Escadas Interiores em quartzo compact (tipo silestone) com guardas em vidro temperado.
Paredes exteriores duplas com isolamento térmico. Revestimento exterior com reboco projetado hidrófugo.
Garagem com paredes duplas e caixa de ar com roofmate.
Churrasqueira.
Portão elétrico com comando.
Linda moradia ISOLADA de arquitetura contemporânea, com acabamentos de excelente qualidade e bom gosto. Com PISCINA, JARDIM com churrasqueira e um TERRAÇO, na cobertura, com vista soberba. Muito soalheira e luminosa (nascente/sul/poente), situada em zona de moradias muito sossegada e aprazível para viver. Zona comercial (Pingo Doce, Lidl, Aldi) e de serviços na envolvente. Autocarros à porta. Ótimos acessos aos principais eixos rodoviários.
DISTRIBUIÇÃO:
CAVE
Lavandaria; Wc completo com janela.Grande Garagem com portão elétrico.
R/C
Sala com varanda aberta, Cozinha completamente equipada, com acesso direto ao jardim e churrasqueira da retaguarda. Wc Social. Quarto 1 com roupeiro.
1º ANDAR
Hall dos Quartos (3 Suites).
Quarto 2 (Suite), com boa varanda aberta, closet e Wc com janela, móvel com 2 lavatórios, espelho e grande base de duche com resguardo.
Quarto 3 (Suite), com roupeiro e acesso a Terraço e Varanda. Wc com janela, móvel, espelho e base de duche com resguardo em vidro.
Quarto 4 (Suite), com roupeiro. Boa varanda aberta. Wc com janela, móvel, espelho e base de duche com resguardo em vidro.
2º ANDAR
Quarto 5 (possibilidade de Suite e grande closet). Acesso ao Terraço Panorâmico.
ACABAMENTOS GERAIS:
Ar Condicionado.
Painel Solar com depósito de 300lts.
Caixilharia em alumínio com corte térmico e vidros duplos.
Estores elétricos e térmicos.
Cozinha completamente equipada (placa, forno, exaustor, micro-ondas, combinado, máquina de lavar loiça e máquina de lavar roupa).
Videoporteiro em todos os pisos.
Iluminação LED em toda a casa.
Teto falsos em pladur hidrófugo.
Pavimento cerâmico e flutuante.
Carpintaria lacada a branco.
Escadas Interiores em quartzo compact (tipo silestone) com guardas em vidro temperado.
Paredes exteriores duplas com isolamento térmico. Revestimento exterior com reboco projetado hidrófugo.
Garagem com paredes duplas e caixa de ar com roofmate.
Churrasqueira.
Portão elétrico com comando.
Contact
See Phone
House 4 Bedrooms Duplex
Ericeira, Mafra, Distrito de Lisboa
New · 290m²
buy
980.000 €
New 4 bedroom semi-detached house, under construction, overlooking the sea, swimming pool and garden, in a construction area of 336m², located in Ericeira.
This villa is equipped with a home automation system/smart home and has three floors.
Floor 0: has a large living room with fireplace and balcony overlooking the sea, fully equipped kitchen in open space integrated in the living room, a bedroom with wardrobe and a bathroom.
1st floor: there are three suites with a balcony with sea view and wardrobes, with the master suite having a walk-in closet.
Floor -1: in open space, we have a multipurpose room with fireplace and direct access to the pool, a full bathroom, laundry and storage room.
The villa has two outdoor parking spaces and also has pre-installation for a lift that allows the collection of 2 more vehicles for the garage on Floor -1 with direct access to the street.
Expected completion: end of 2023.
The villa is located in a new urbanisation in Ericeira, 700 meters from the centre of the village of Ericeira, the beaches and the shopping area. Its location allows for easy access to Lisbon, with a driving distance of 30 minutes via the A21/A8 motorways.
This villa is equipped with a home automation system/smart home and has three floors.
Floor 0: has a large living room with fireplace and balcony overlooking the sea, fully equipped kitchen in open space integrated in the living room, a bedroom with wardrobe and a bathroom.
1st floor: there are three suites with a balcony with sea view and wardrobes, with the master suite having a walk-in closet.
Floor -1: in open space, we have a multipurpose room with fireplace and direct access to the pool, a full bathroom, laundry and storage room.
The villa has two outdoor parking spaces and also has pre-installation for a lift that allows the collection of 2 more vehicles for the garage on Floor -1 with direct access to the street.
Expected completion: end of 2023.
The villa is located in a new urbanisation in Ericeira, 700 meters from the centre of the village of Ericeira, the beaches and the shopping area. Its location allows for easy access to Lisbon, with a driving distance of 30 minutes via the A21/A8 motorways.
Contact
See Phone
House 4 Bedrooms
Charneca, Santa Bárbara de Nexe, Faro, Distrito de Faro
New · 540m²
With Garage
buy
2.490.000 €
4-bedroom villa and 5-bedroom annex totalling 540 sqm (gross construction area), garden and swimming pool, set in a 1.48 ha plot of land, in Santa Barbára de Nexe, Faro, in the Algarve. The villa has a living room with double height ceilings, fireplace, large bay windows and cobblestone flooring, a dining room, four bedrooms all of which are en suite, a fully equipped kitchen, and a large terrace with sea view. The annex has five more suites, all with separate entrance and a patio and a roof terrace with sea view. The villa and the annex have ducted air-conditioning, thermally broken window frames and double glazing, with lots of natural light. Big garden area with a 15-metre swimming pool with bar area and a bathroom. Outdoor parking for 15 cars. Possibility of profitability as rural tourism or local accommodation. Ideal for investment.
Santa Bárbara de Nexe is a village, located between Faro, Loulé and São Brás de Alportel, in the Algarve region. The villa is located in a quiet area with lots of privacy, just minutes from the centre of Santa Bárbara de Nexe and local shops. Between the sea and the mountains, in a Mediterranean atmosphere, 10-minute driving distance from Faro International Airport, several beaches and golf courses, the prestigious Golden Triangle (Quinta do Lago/Vale do Lobo/Vilamoura) is served by road EM 520 and the Loulé-Sul and Faro / S. Brás junctions of A22-Via do Infante. Algarve Stadium and the Parque das Cidades Park are located nearby.
Santa Bárbara de Nexe is a village, located between Faro, Loulé and São Brás de Alportel, in the Algarve region. The villa is located in a quiet area with lots of privacy, just minutes from the centre of Santa Bárbara de Nexe and local shops. Between the sea and the mountains, in a Mediterranean atmosphere, 10-minute driving distance from Faro International Airport, several beaches and golf courses, the prestigious Golden Triangle (Quinta do Lago/Vale do Lobo/Vilamoura) is served by road EM 520 and the Loulé-Sul and Faro / S. Brás junctions of A22-Via do Infante. Algarve Stadium and the Parque das Cidades Park are located nearby.
Contact
See Phone
House 4 Bedrooms
S.Maria e S.Miguel, S.Martinho, S.Pedro Penaferrim, Sintra, Distrito de Lisboa
New · 328m²
With Garage
buy
1.780.000 €
Excellent villa with 3 floors, of traditional Portuguese architecture, finished in 2021, construction with high quality materials. Inserted in a plot of 1,900 sqm, it has a gross area of 290 sqm, whose divisions are quite generous. It is in a new urbanization that is being developed, quite central and quiet of the village of Sintra.
Floor 0:
- Very spacious hall
- Living room with about 50 sqm, with fireplace and stove, gives direct access to the garden
- Dining room with about 22 sqm connects to the living room area and access the garden
- Social bathroom
- Fully equipped kitchen with SMEG appliances and a laundry area
- Suite with access to a nice porch
- Access to the garage
Floor 1:
- Access hall to the rooms
- 3 suites with plenty of light.
- The master suite has walking closet and the bathroom has a bathtub and shower
- Terrace
Floor -1:
- Garage with about 140 sqm
- Storage
Exterior:
- Friendly garden with grass and flower corners. It has automatic watering
- Swimming pool
The dishes of the bathrooms are roca brand, with electric towel racks
Mitsubish hot and cold (multi-split) air conditioning.
Solar thermal system composed of 2 solar collectors and a deposit with a capacity of 300 l.
PVC frames windows, oscilo stops, with double glass of high thermal and acoustic cut
Very well located 4 minutes walk from Olga Cadaval Cultural Center, 15 minutes walk from Portela de Sintra train station, 20 minutes (car) from Cascais and 30 minutes (car) from Lisbon.
Many close to local commerce, transport, public schools and international schools.
Unique opportunity! Come and see this magnificent villa.
Floor 0:
- Very spacious hall
- Living room with about 50 sqm, with fireplace and stove, gives direct access to the garden
- Dining room with about 22 sqm connects to the living room area and access the garden
- Social bathroom
- Fully equipped kitchen with SMEG appliances and a laundry area
- Suite with access to a nice porch
- Access to the garage
Floor 1:
- Access hall to the rooms
- 3 suites with plenty of light.
- The master suite has walking closet and the bathroom has a bathtub and shower
- Terrace
Floor -1:
- Garage with about 140 sqm
- Storage
Exterior:
- Friendly garden with grass and flower corners. It has automatic watering
- Swimming pool
The dishes of the bathrooms are roca brand, with electric towel racks
Mitsubish hot and cold (multi-split) air conditioning.
Solar thermal system composed of 2 solar collectors and a deposit with a capacity of 300 l.
PVC frames windows, oscilo stops, with double glass of high thermal and acoustic cut
Very well located 4 minutes walk from Olga Cadaval Cultural Center, 15 minutes walk from Portela de Sintra train station, 20 minutes (car) from Cascais and 30 minutes (car) from Lisbon.
Many close to local commerce, transport, public schools and international schools.
Unique opportunity! Come and see this magnificent villa.
Contact
See Phone
Town House 4 Bedrooms Duplex
Malveira e São Miguel de Alcainça, Mafra, Distrito de Lisboa
New · 154m²
With Garage
buy
560.000 €
Welcome to this fantastic townhouse, where sound and visual privacy are a priority!
Enjoy luxury and comfort in this magnificent property located in the prestigious Santiago Garden condominium, in Malveira. Combining elegance and functionality, this home is ideal for those seeking a superior quality residence.
Furniture B - A Dream Home
Upon entering this home, you will be immediately captivated by the high-quality finishes and sophisticated architecture. With a generous area and an intelligent distribution of spaces, this home offers the perfect environment for living and socializing.
Distribution of Spaces:
Ground Floor:
Spacious and bright living room
Modern bathroom
Functional and well-equipped kitchen
1st Floor:
Large terrace perfect for leisure moments
Balconies in several rooms
Additional bathroom
Four well-sized bedrooms, including:
Three bedrooms with built-in wardrobes
A luxurious Master Suite with private bathroom
Exteriors and Amenities:
Spacious garage
Accessible parking for up to 3 vehicles
Generous front garden area
Automatic irrigation system for easy maintenance
Additional Features:
High-quality construction with top-of-the-line materials
Modern design and attention to detail in every corner
This new and exemplary villa in Malveira represents a unique opportunity to live with style and sophistication in a peaceful and constantly developing area. Don’t miss the chance to see this exclusive property!
Book your visit now and discover your new home!
HBRN - Mediação Imobiliária, Lda | AMI 9513
Cada Agência é Jurídica e Financeiramente Independente
Enjoy luxury and comfort in this magnificent property located in the prestigious Santiago Garden condominium, in Malveira. Combining elegance and functionality, this home is ideal for those seeking a superior quality residence.
Furniture B - A Dream Home
Upon entering this home, you will be immediately captivated by the high-quality finishes and sophisticated architecture. With a generous area and an intelligent distribution of spaces, this home offers the perfect environment for living and socializing.
Distribution of Spaces:
Ground Floor:
Spacious and bright living room
Modern bathroom
Functional and well-equipped kitchen
1st Floor:
Large terrace perfect for leisure moments
Balconies in several rooms
Additional bathroom
Four well-sized bedrooms, including:
Three bedrooms with built-in wardrobes
A luxurious Master Suite with private bathroom
Exteriors and Amenities:
Spacious garage
Accessible parking for up to 3 vehicles
Generous front garden area
Automatic irrigation system for easy maintenance
Additional Features:
High-quality construction with top-of-the-line materials
Modern design and attention to detail in every corner
This new and exemplary villa in Malveira represents a unique opportunity to live with style and sophistication in a peaceful and constantly developing area. Don’t miss the chance to see this exclusive property!
Book your visit now and discover your new home!
HBRN - Mediação Imobiliária, Lda | AMI 9513
Cada Agência é Jurídica e Financeiramente Independente
Contact
See Phone
House 4 Bedrooms
Azinheira dos Barros, Azinheira Barros e São Mamede do Sádão, Grândola, Distrito de Setúbal
New · 575m²
With Garage
buy
1.300.000 €
Em pleno Alentejo, apresentamos-lhe esta magnífica propriedade com 28,2ha de caraterísticas únicas, onde encontramos azinheiras, oliveiras, terreno limpo para semeadura e soberbas vistas 360º sob a planície. Os dois prédios inseridos, habitação e anexo com garagens, encontram-se como novos.
A habitação principal com 638m2 de implantação, é composta por Cozinha (completamente equipada e bancadas em granito ’pérola azul’), Sala de refeições, Sala de estar com lareira e recuperador de calor, Sala multimédia com apoio de bar (bancada em granito ’pérola azul’), Escritório, três Suites, três Closet, Lavandaria (com duas bancadas em mármore e tanque inox), Casa de banho comum, Vestíbulo e Lavandaria. Pérgula a Sul, e Alpendre com 27,75m2 na fachada.
No piso inferior, temos, Garagem com 65m2 (portão elétrico) e Adega.
Destaca-se o piso, em mármore brasileiro (branco) em toda a casa, o chão aquecido em todas as casas de banho das suites (c/ banheira e chuveiro).
O anexo com 152 m2, é composto por, sala, Cozinha, Casa de banho, um Quarto e Mezzanine. Garagem com 88m2, acesso por três portões automáticos, e contiguo à garagem, temos quatro Canis, compostos por zona coberta e aberta (30 m2), cada canil coberto, com 3,82m2, a descoberto com 3,82m2.
Tem um furo de água, que abastece toda a propriedade, rede elétrica e excelente cobertura satélite para comunicações. O acesso é feito em asfalto e 200m em terra batida. O acesso ao interior da propriedade, por portão automático. Outros pormenores no local.
Está localizada a 3 Kms da aldeia de Azinheira de Barros , a 20 Kms de Grândola, a 7 kms do acesso à A2, a 136 kms do aeroporto de Lisboa.
» A 39 Kms das Praias.
A sua nova casa de habitação permanente, férias, ou, investimento Agro-Turismo, Residência Sénior de Luxo, Alojamento Local.
Agende a sua visita pelos canais disponibilizados em plataforma, e vamos fazer o melhor negócio!
*Disponível Vídeo e Fotos 360º.
Real Estate Consultan,
Mário Alves
A habitação principal com 638m2 de implantação, é composta por Cozinha (completamente equipada e bancadas em granito ’pérola azul’), Sala de refeições, Sala de estar com lareira e recuperador de calor, Sala multimédia com apoio de bar (bancada em granito ’pérola azul’), Escritório, três Suites, três Closet, Lavandaria (com duas bancadas em mármore e tanque inox), Casa de banho comum, Vestíbulo e Lavandaria. Pérgula a Sul, e Alpendre com 27,75m2 na fachada.
No piso inferior, temos, Garagem com 65m2 (portão elétrico) e Adega.
Destaca-se o piso, em mármore brasileiro (branco) em toda a casa, o chão aquecido em todas as casas de banho das suites (c/ banheira e chuveiro).
O anexo com 152 m2, é composto por, sala, Cozinha, Casa de banho, um Quarto e Mezzanine. Garagem com 88m2, acesso por três portões automáticos, e contiguo à garagem, temos quatro Canis, compostos por zona coberta e aberta (30 m2), cada canil coberto, com 3,82m2, a descoberto com 3,82m2.
Tem um furo de água, que abastece toda a propriedade, rede elétrica e excelente cobertura satélite para comunicações. O acesso é feito em asfalto e 200m em terra batida. O acesso ao interior da propriedade, por portão automático. Outros pormenores no local.
Está localizada a 3 Kms da aldeia de Azinheira de Barros , a 20 Kms de Grândola, a 7 kms do acesso à A2, a 136 kms do aeroporto de Lisboa.
» A 39 Kms das Praias.
A sua nova casa de habitação permanente, férias, ou, investimento Agro-Turismo, Residência Sénior de Luxo, Alojamento Local.
Agende a sua visita pelos canais disponibilizados em plataforma, e vamos fazer o melhor negócio!
*Disponível Vídeo e Fotos 360º.
Real Estate Consultan,
Mário Alves
Contact
See Phone
House 4 Bedrooms Duplex
União das Freguesias de Setúbal, Distrito de Setúbal
New · 160m²
buy
830.000 €
New 4 bedroom villa, detached with covered parking, swimming pool and garden. Location of excellence in a prime area of Azeitão, inserted in a plot of 448.45 m2.
Floor 0:
Hall with wardrobe, guest bathroom, open space living room, kitchen with island equipped with hob, extractor fan, oven, microwave, side-by-side fridge, dishwasher and washing machine, Bosch built-in appliances.
Interior garden, covered parking and technical area
Floor 1:
4 suites, one with dressing room, others with wardrobes and bathrooms with shower trays.
Two excellent balconies.
Exterior:
Swimming pool with salt treatment and heat pump, porch with barbecue and synthetic grass.
Areas:
Floor 0:
Hall - 4.60 m2
Bathroom service - 3 m2
Living Room + Kitchen - 62.28 m2
Covered parking - 43.05 m2
Technical area - 5 m2
Swimming Pool - 3,30x8 m
Floor 1:
Suite 1 - 12.76 m2
Bathroom - 3.76 m2
Suite 2 -13.72 m2
Closet - 3.74 m2
Bathroom - 4.55 m2
Balcony 1 - 27.64 m2
Support 3 - 15.52 m2
Bathroom - 3.54 m2
Support 4 - 16.53 m2
Bathroom - 3.69 m2
Balcony 2 - 16.09 m2
Tilt-and-turn PVC windows with double glazing and electric shutters with thermal and acoustic cut-off with central locking.
White lacquered woods.
’Love’ tiles, ’Bruma’ taps.
Floating floor ’Tarket Ac-4’
Equipment:
-Air conditioning
- Central vacuum cleaner
- Alarm system with surveillance cameras
- 300 litre solar panels for domestic water heating
- Electric gates
The images present correspond to a property with the same architecture and the same characteristics in a more advanced state. The property in question may have slightly different ceramic tiles due to the existing stock.
The work is expected to be completed in July 2023.
Azeitão is a region to discover or rediscover, famous for the beauty of its landscapes and the richness of its farms and fertile land, at the junction of the mountains with the proximity of the great Atlantic Ocean.
Just over half an hour from Lisbon, next to the emblematic Serra da Arrábida and close to the beaches, come and enjoy the tranquility of the famous village of Azeitão.
Come and live in the tranquility of this beautiful region.
We take care of your financing with trained and qualified professionals, to help you get the best conditions at no additional cost. We work daily with all banks in order to ensure the best mortgage solution for you.
Book your visit!
For more information, please contact:
Salome Battle
SCI Real Estate
Floor 0:
Hall with wardrobe, guest bathroom, open space living room, kitchen with island equipped with hob, extractor fan, oven, microwave, side-by-side fridge, dishwasher and washing machine, Bosch built-in appliances.
Interior garden, covered parking and technical area
Floor 1:
4 suites, one with dressing room, others with wardrobes and bathrooms with shower trays.
Two excellent balconies.
Exterior:
Swimming pool with salt treatment and heat pump, porch with barbecue and synthetic grass.
Areas:
Floor 0:
Hall - 4.60 m2
Bathroom service - 3 m2
Living Room + Kitchen - 62.28 m2
Covered parking - 43.05 m2
Technical area - 5 m2
Swimming Pool - 3,30x8 m
Floor 1:
Suite 1 - 12.76 m2
Bathroom - 3.76 m2
Suite 2 -13.72 m2
Closet - 3.74 m2
Bathroom - 4.55 m2
Balcony 1 - 27.64 m2
Support 3 - 15.52 m2
Bathroom - 3.54 m2
Support 4 - 16.53 m2
Bathroom - 3.69 m2
Balcony 2 - 16.09 m2
Tilt-and-turn PVC windows with double glazing and electric shutters with thermal and acoustic cut-off with central locking.
White lacquered woods.
’Love’ tiles, ’Bruma’ taps.
Floating floor ’Tarket Ac-4’
Equipment:
-Air conditioning
- Central vacuum cleaner
- Alarm system with surveillance cameras
- 300 litre solar panels for domestic water heating
- Electric gates
The images present correspond to a property with the same architecture and the same characteristics in a more advanced state. The property in question may have slightly different ceramic tiles due to the existing stock.
The work is expected to be completed in July 2023.
Azeitão is a region to discover or rediscover, famous for the beauty of its landscapes and the richness of its farms and fertile land, at the junction of the mountains with the proximity of the great Atlantic Ocean.
Just over half an hour from Lisbon, next to the emblematic Serra da Arrábida and close to the beaches, come and enjoy the tranquility of the famous village of Azeitão.
Come and live in the tranquility of this beautiful region.
We take care of your financing with trained and qualified professionals, to help you get the best conditions at no additional cost. We work daily with all banks in order to ensure the best mortgage solution for you.
Book your visit!
For more information, please contact:
Salome Battle
SCI Real Estate
Contact
See Phone
Detached House 4 Bedrooms
Serra do Casal de Cambra, Queluz e Belas, Sintra, Distrito de Lisboa
New · 266m²
With Garage
buy
729.000 €
(Illustrative photos of the type of construction on lot 7 and 8 already sold)
Lots 11 and 12 - House V3 / V4 new twinment of contemporary architectural style, under construction, inserted in a gaveto plot with 270 m2, with implantation area of 112 m2 and construction area of 224 m2, in an allotment characterized exclusively by new construction. Value: €579,000
Lots 1 and 2 - House V3 / V4 new semi-detached of contemporary architectural style, under construction, inserted in gaveto plot with 252 m2, with implantation area of 99 m2 and construction area of 198 m2, in an allotment characterized exclusively by new construction. Value: €539,000
Located in the Serra de Casal de Cambra a few meters from the entrance of belas clube de campo you can enjoy all kinds of infrastructures and services that this condominium of excellence distinguished with several awards and environmental certifications, has, that is: gym, playgrounds, tennis courts, basketball court, football field, restaurants, minimarket, club house with wide view over the golf course, Jardim joão de Deus school, equestrian center (short term), bike path, paths and trails for walking and mountain trails, green areas, atl, holiday camp, kids club.
This quiet area is served by excellent access that allow you to reach the municipalities of Lisbon, Loures and Amadora in less than 10 minutes and the municipality of Oeiras in 15 minutes, via the A16, IC16, CRIL and A9.
The villa is distributed over 2 floors (areas of lot 11):
Floor 0 - Social area with american kitchen with fully equipped island with 16.40 m2 and living room with 32.35 m2 with access to balcony with 12 m2, social toilet with 5.20 m2, entrance hall with 7.70 m2. Garage for 1 car or office as an alternative.
Floor 1 - Private area consisting of 3 suites, 2 of which with closet and 1 with wardrobe, with areas in the rooms of 18.90m2, 17.25m2 and 14.65m2. Hall access to the rooms with 8m2.
Also taking advantage of an outdoor patio space that involves the entire villa will also have the possibility to implement leisure areas to your liking.
Fruit of a custom construction concept that wants to meet the ideal of home designed by the client, is granted the possibility to shape the layout, equipment and finishes to taste based on the existing project by budgeting.
Equipped with:
Blinds and electric gates
Solar Water Heating Panel
Kitchen, fully equipped with island and with AEG appliances, or similar.
PVC frames, with double glazing of low emissive
Armored door
False ceiling throughout the house
Suspended dishes (Roca) or equivalent
Double exterior walls with thermal insulation
Pre-installation of air conditioning
Central aspiration
Fireplace/Stove
Outdoor parking place
Swimming Pool (Lots 11 and 12)
Jacuzzi (Lots 1 and 2)
Barbecue
Place of excellence and great appreciation to inhabit and occupy your free time in tune with nature!
Do not miss the opportunity to live with all the comfort and convenience in an area of great appreciation right at the gates of Lisbon!
Expected completion of the work: 2023
Lots 11 and 12 - House V3 / V4 new twinment of contemporary architectural style, under construction, inserted in a gaveto plot with 270 m2, with implantation area of 112 m2 and construction area of 224 m2, in an allotment characterized exclusively by new construction. Value: €579,000
Lots 1 and 2 - House V3 / V4 new semi-detached of contemporary architectural style, under construction, inserted in gaveto plot with 252 m2, with implantation area of 99 m2 and construction area of 198 m2, in an allotment characterized exclusively by new construction. Value: €539,000
Located in the Serra de Casal de Cambra a few meters from the entrance of belas clube de campo you can enjoy all kinds of infrastructures and services that this condominium of excellence distinguished with several awards and environmental certifications, has, that is: gym, playgrounds, tennis courts, basketball court, football field, restaurants, minimarket, club house with wide view over the golf course, Jardim joão de Deus school, equestrian center (short term), bike path, paths and trails for walking and mountain trails, green areas, atl, holiday camp, kids club.
This quiet area is served by excellent access that allow you to reach the municipalities of Lisbon, Loures and Amadora in less than 10 minutes and the municipality of Oeiras in 15 minutes, via the A16, IC16, CRIL and A9.
The villa is distributed over 2 floors (areas of lot 11):
Floor 0 - Social area with american kitchen with fully equipped island with 16.40 m2 and living room with 32.35 m2 with access to balcony with 12 m2, social toilet with 5.20 m2, entrance hall with 7.70 m2. Garage for 1 car or office as an alternative.
Floor 1 - Private area consisting of 3 suites, 2 of which with closet and 1 with wardrobe, with areas in the rooms of 18.90m2, 17.25m2 and 14.65m2. Hall access to the rooms with 8m2.
Also taking advantage of an outdoor patio space that involves the entire villa will also have the possibility to implement leisure areas to your liking.
Fruit of a custom construction concept that wants to meet the ideal of home designed by the client, is granted the possibility to shape the layout, equipment and finishes to taste based on the existing project by budgeting.
Equipped with:
Blinds and electric gates
Solar Water Heating Panel
Kitchen, fully equipped with island and with AEG appliances, or similar.
PVC frames, with double glazing of low emissive
Armored door
False ceiling throughout the house
Suspended dishes (Roca) or equivalent
Double exterior walls with thermal insulation
Pre-installation of air conditioning
Central aspiration
Fireplace/Stove
Outdoor parking place
Swimming Pool (Lots 11 and 12)
Jacuzzi (Lots 1 and 2)
Barbecue
Place of excellence and great appreciation to inhabit and occupy your free time in tune with nature!
Do not miss the opportunity to live with all the comfort and convenience in an area of great appreciation right at the gates of Lisbon!
Expected completion of the work: 2023
Contact
See Phone
Detached House 4 Bedrooms Triplex
Pinheirinho, Charneca de Caparica e Sobreda, Almada, Distrito de Setúbal
New · 223m²
With Garage
buy
598.000 €
House located in Charneca da Caparica, area of quintinhas in final phase of construction,
The completion of the Work is scheduled for November 2022
With 225m2 of total construction, implanted in a lot with 325m2.
With contemporary architectural lines, this villa is designed to be a family home.
Consisting of 3 floors;
- Floor 0 / entrance, distributed by Common Room, Kitchen, Bedroom / Office and Toilet
- Floor 1, distributed by 3 bedrooms, one in Suite, toilet and balconies.
- Floor -1, distributed by Parking, Laundry and toilet.
Inside its distribution seeks to optimize the experience of each space, in order to be lived in its entirety.
Outside they have an surrounding area that will have space for a landscaped area and possibility to put a swimming pool.
The location of this property is another strong point, because they have the near beaches of Fonte da Telha and Costa da Caparica, which you can enjoy all year round.
The close access to the A33 (500 metres) is also quite important, as it makes everything closer, such as a trip to the City of Almada (10m) or the Capital Lisbon (25m).
In the area you will find several proximity services, you can also make your purchases at The Almada Forum (10m).
Bank Financing:
Habita is a partner of several financial entities enabling all its customers free simulations of Housing Credit.
Teaching
It is served by the Integrated Basic School of Caparica Heath and the Vale College.
Transport
It is served by the lines of the operator Transportes Sul do Tejo, numbers 159 (for The Plaza de España in Lisbon), number 126 (for Cacilhas) and number 175 (for Sobreda).
Surrounding
In its surroundings, to the west, are the southernmost beaches of the Costa de Caparica, such as the beach of Nova Vaga, Praia do Rei, and the beach of Fonte da Telha. To the west still to highlight the proximity to the National Forest of Fears.
To the south is Aroeira and its golf course and Verdizela.
To the east is Belverde and to the north is Valadares and Quinta da Queimada.
Charneca de Caparica was a Portuguese parish in the municipality of Almada, with an area of 23.14 km², corresponding to about 35% of the area of the municipality of Almada and a resident population of 29,763 inhabitants, according to the definitive data of the 2011 Census, which represents an increase of about 46% compared to the 2001 Census. It was detached from the parish of Caparica on October 4, 1985 and elevated to the category of village on July 2, 1993.
Culture and Leisure:
- National Forest of Fears
- Quinta de Vale do Rosal
- Quinta da Regateira
- Quinta de Monserrate
- Quinta de Cima
- Quinta do Alvarez
- Quinta dos Silvérios
- Quinta do Dominguinhos
- Quinta do Sequeira
- Quinta do Ti Joaquim Coelho
- Quinta do Caldeireiro
- Quinta de São Vicente
- Quinta do Senhor Enfermeiro
- Quinta dos Medronheiros
- Quinta do Relógio
- Monte da Cruz (Rosal Valley Cruise)
- Chapel of Our Lady of the Assumption
- Hermitage of Bom Jesus (Quinta da Regateira)
- Chapel of St. Joseph
- Parish Church of the Immaculate Conception
- Hermitage of São Miguel
- Convent U.S. Church of Our Lady of the Rose
- Chapel of Our Lady of Monserrate
- The Basketmakers (It was for sure to escape the hardness of the work of the fields that someone with more imagination and manual dexterity launched into the art of braiding baskets of canes, which there were many in the immense sugarcane plantations of charneca. - Intangible Heritage)
REfª NG092204
The completion of the Work is scheduled for November 2022
With 225m2 of total construction, implanted in a lot with 325m2.
With contemporary architectural lines, this villa is designed to be a family home.
Consisting of 3 floors;
- Floor 0 / entrance, distributed by Common Room, Kitchen, Bedroom / Office and Toilet
- Floor 1, distributed by 3 bedrooms, one in Suite, toilet and balconies.
- Floor -1, distributed by Parking, Laundry and toilet.
Inside its distribution seeks to optimize the experience of each space, in order to be lived in its entirety.
Outside they have an surrounding area that will have space for a landscaped area and possibility to put a swimming pool.
The location of this property is another strong point, because they have the near beaches of Fonte da Telha and Costa da Caparica, which you can enjoy all year round.
The close access to the A33 (500 metres) is also quite important, as it makes everything closer, such as a trip to the City of Almada (10m) or the Capital Lisbon (25m).
In the area you will find several proximity services, you can also make your purchases at The Almada Forum (10m).
Bank Financing:
Habita is a partner of several financial entities enabling all its customers free simulations of Housing Credit.
Teaching
It is served by the Integrated Basic School of Caparica Heath and the Vale College.
Transport
It is served by the lines of the operator Transportes Sul do Tejo, numbers 159 (for The Plaza de España in Lisbon), number 126 (for Cacilhas) and number 175 (for Sobreda).
Surrounding
In its surroundings, to the west, are the southernmost beaches of the Costa de Caparica, such as the beach of Nova Vaga, Praia do Rei, and the beach of Fonte da Telha. To the west still to highlight the proximity to the National Forest of Fears.
To the south is Aroeira and its golf course and Verdizela.
To the east is Belverde and to the north is Valadares and Quinta da Queimada.
Charneca de Caparica was a Portuguese parish in the municipality of Almada, with an area of 23.14 km², corresponding to about 35% of the area of the municipality of Almada and a resident population of 29,763 inhabitants, according to the definitive data of the 2011 Census, which represents an increase of about 46% compared to the 2001 Census. It was detached from the parish of Caparica on October 4, 1985 and elevated to the category of village on July 2, 1993.
Culture and Leisure:
- National Forest of Fears
- Quinta de Vale do Rosal
- Quinta da Regateira
- Quinta de Monserrate
- Quinta de Cima
- Quinta do Alvarez
- Quinta dos Silvérios
- Quinta do Dominguinhos
- Quinta do Sequeira
- Quinta do Ti Joaquim Coelho
- Quinta do Caldeireiro
- Quinta de São Vicente
- Quinta do Senhor Enfermeiro
- Quinta dos Medronheiros
- Quinta do Relógio
- Monte da Cruz (Rosal Valley Cruise)
- Chapel of Our Lady of the Assumption
- Hermitage of Bom Jesus (Quinta da Regateira)
- Chapel of St. Joseph
- Parish Church of the Immaculate Conception
- Hermitage of São Miguel
- Convent U.S. Church of Our Lady of the Rose
- Chapel of Our Lady of Monserrate
- The Basketmakers (It was for sure to escape the hardness of the work of the fields that someone with more imagination and manual dexterity launched into the art of braiding baskets of canes, which there were many in the immense sugarcane plantations of charneca. - Intangible Heritage)
REfª NG092204
Contact
See Phone
House 4 Bedrooms Duplex
Aroeira, Charneca de Caparica e Sobreda, Almada, Distrito de Setúbal
New · 200m²
With Garage
buy
999.999 €
Come and see Where the Luxury and Serenity of Nature Touch!
Enjoy the elegance and comfort of a stunning contemporary four bedroom villa located in beautiful Aroeira. It is perfect for those who appreciate the harmony between modern design and a peaceful environment.
With a spacious interior, this home offers a perfect blend of style and functionality. The bedrooms are light and airy, providing a welcoming haven in which to relax and recharge. The fully equipped kitchen is an invitation for foodies, while the spacious living room is perfect for gathering friends and family.
A highlight of this property is its stunning swimming pool, which offers a refreshing option on hot summer days. You can relax by the pool, sunbathe or enjoy an invigorating swim to start or end your day.
Located in Aroeira, an area known for its natural beauty and lush vegetation, and golf course, this villa offers a serene lifestyle in the midst of nature. The proximity to renowned beaches and golf courses is a real treat for outdoor enthusiasts.
Don’t miss the opportunity to live in a high standard contemporary villa in Aroeira. Feel all the modern comforts and live surrounded by a natural landscape. This is an unmissable opportunity for those who seek a sophisticated life in a tranquil environment
DESCRIPTION:
New Premium House, T4 of Contemporary Architecture, Isolated, 200 m2 with 2 floors, Luxury finishes, modern.
Floor 0,
Bedroom 1, bathroom with window with solar lighting, living room and kitchen in an open space island, overlooking the pool.
Fully equipped kitchen with island and glitter finishes.
1st floor
3 bedrooms all with balcony, 1 Master suite (2 balconies), and WC-3 with window solar lighting.
Located in a quiet area, 1 km from the beach and 650 m from the golf course, consisting of generous and excellent areas with brightness and privacy, 3 cardinal points, East, West, South, plot that opens onto 2 streets.
Swimming pool with waterfall and LEDs.
Garden and Old Portuguese Sidewalk.
Possibility of sale with New Luxury Decoration, Turnkey.’
Central Vacuum, Solar Panels, Electric Blinds, Mitsubishi Air Conditioning in all divisions. Swing frame frames with thermal and acoustic cut in both rooms and w. w. included. Video surveillance / intercom on both floors.
2 Alarms, - -1 House and another Garage, independent.
6 video surveillance cameras distributed around the house, connected directly to the mobile phone.
2 parking spaces, 1 outside and 1 inside.
Collection.
A certification.
Visit Now!
glamhouses.pt
Enjoy the elegance and comfort of a stunning contemporary four bedroom villa located in beautiful Aroeira. It is perfect for those who appreciate the harmony between modern design and a peaceful environment.
With a spacious interior, this home offers a perfect blend of style and functionality. The bedrooms are light and airy, providing a welcoming haven in which to relax and recharge. The fully equipped kitchen is an invitation for foodies, while the spacious living room is perfect for gathering friends and family.
A highlight of this property is its stunning swimming pool, which offers a refreshing option on hot summer days. You can relax by the pool, sunbathe or enjoy an invigorating swim to start or end your day.
Located in Aroeira, an area known for its natural beauty and lush vegetation, and golf course, this villa offers a serene lifestyle in the midst of nature. The proximity to renowned beaches and golf courses is a real treat for outdoor enthusiasts.
Don’t miss the opportunity to live in a high standard contemporary villa in Aroeira. Feel all the modern comforts and live surrounded by a natural landscape. This is an unmissable opportunity for those who seek a sophisticated life in a tranquil environment
DESCRIPTION:
New Premium House, T4 of Contemporary Architecture, Isolated, 200 m2 with 2 floors, Luxury finishes, modern.
Floor 0,
Bedroom 1, bathroom with window with solar lighting, living room and kitchen in an open space island, overlooking the pool.
Fully equipped kitchen with island and glitter finishes.
1st floor
3 bedrooms all with balcony, 1 Master suite (2 balconies), and WC-3 with window solar lighting.
Located in a quiet area, 1 km from the beach and 650 m from the golf course, consisting of generous and excellent areas with brightness and privacy, 3 cardinal points, East, West, South, plot that opens onto 2 streets.
Swimming pool with waterfall and LEDs.
Garden and Old Portuguese Sidewalk.
Possibility of sale with New Luxury Decoration, Turnkey.’
Central Vacuum, Solar Panels, Electric Blinds, Mitsubishi Air Conditioning in all divisions. Swing frame frames with thermal and acoustic cut in both rooms and w. w. included. Video surveillance / intercom on both floors.
2 Alarms, - -1 House and another Garage, independent.
6 video surveillance cameras distributed around the house, connected directly to the mobile phone.
2 parking spaces, 1 outside and 1 inside.
Collection.
A certification.
Visit Now!
glamhouses.pt
Contact
See Phone
House 4 Bedrooms
Guia, Albufeira, Distrito de Faro
New · 314m²
With Garage
buy
1.500.000 €
Modern 4 bedroom villa with 278 sq m, with private pool, terrace, patio and garage just a few minutes walk from Salgados beach and Galé beach, Golf, Salgados Nature Reserve between Albufeira and Guia.
Prime location: Close to the beach, golf course and nature reserve.
Ample space: 2 floors, entrance hall, equipped kitchen, large living/dining room, guest bathroom, 2 suites, 2 bedrooms with balconies served by a bathroom.
Comfort and luminosity: Wide openings that provide the entrance of natural light.
Furnished and equipped: Ready to move in.
Relaxing exterior: Private pool, terrace and large garden.
Located in the Salgados area, one of the most privileged areas of the Algarve, this villa is ideal for those looking for:
- A holiday home to relax and enjoy the sun.
- A permanent residence with quality of life.
- An investment with the potential to be profitable.
Don’t miss this opportunity!
For over 25 years Castelhana has been a renowned name in the Portuguese real estate sector. As a company of Dils group, we specialize in advising businesses, organizations and (institutional) investors in buying, selling, renting, letting and development of residential properties.
Founded in 1999, Castelhana has built one of the largest and most solid real estate portfolios in Portugal over the years, with over 600 renovation and new construction projects.
In the Algarve next to the renowned Vilamoura Marina. In Lisbon, in Chiado, one of the most emblematic and traditional areas of the capital, and in Porto, we are based in Foz Do Douro, one of the noblest places in the city.
We are waiting for you. We have a team available to give you the best support in your next real estate investment.
Contact us!
Prime location: Close to the beach, golf course and nature reserve.
Ample space: 2 floors, entrance hall, equipped kitchen, large living/dining room, guest bathroom, 2 suites, 2 bedrooms with balconies served by a bathroom.
Comfort and luminosity: Wide openings that provide the entrance of natural light.
Furnished and equipped: Ready to move in.
Relaxing exterior: Private pool, terrace and large garden.
Located in the Salgados area, one of the most privileged areas of the Algarve, this villa is ideal for those looking for:
- A holiday home to relax and enjoy the sun.
- A permanent residence with quality of life.
- An investment with the potential to be profitable.
Don’t miss this opportunity!
For over 25 years Castelhana has been a renowned name in the Portuguese real estate sector. As a company of Dils group, we specialize in advising businesses, organizations and (institutional) investors in buying, selling, renting, letting and development of residential properties.
Founded in 1999, Castelhana has built one of the largest and most solid real estate portfolios in Portugal over the years, with over 600 renovation and new construction projects.
In the Algarve next to the renowned Vilamoura Marina. In Lisbon, in Chiado, one of the most emblematic and traditional areas of the capital, and in Porto, we are based in Foz Do Douro, one of the noblest places in the city.
We are waiting for you. We have a team available to give you the best support in your next real estate investment.
Contact us!
Contact
See Phone
House 4 Bedrooms
Parede, Carcavelos e Parede, Cascais, Distrito de Lisboa
New · 318m²
With Swimming Pool
buy
3.970.000 €
New villa for sale in a quiet area in Parede with stunning views of the sea. Property with 865 sqm of land and 656 sqm of construction area consisting of three floors: The floor 0 consists of entrance hall, large living room with fireplace with about 50 sqm with large windows and with balcony with fantastic views of the sea, social toilet, dining room and spacious kitchen fully equipped with a central island and pantry. The 1st floor consists of a hall with 11 sqm and three suites. One of the Suites has 30 sqm along with a 9 sqm closet and a 12 sqm bathroom with shower and bath base and a balcony with stunning views of the sea to Cascais. The other two suites have 17 sqm along with the bathrooms with 7 and 5 sqm respectively. In the basement is a closed garage with capacity for three cars, a 9 sqm cellar, laundry room, games room with 30 sqm and a 16 sqm bedroom along with a 4.55 sqm bathroom. Through the games room and the bedroom, you have access to a large outdoor patio with 48 sqm and an area with sauna, Turkish bath and jacuzzi. This area has stairs with access to a fantastic swimming pool with one of the cascading sides, area with enough space for sun loungers and also a support kitchen with all appliances, barbecue area, as well as an island to support the dining area. Garden areas and a lake. House with noble finishes and with high quality materials, with high ceilings. Stone pavement and villa with lots of light. Air conditioning and underfloor heating.
Contact
See Phone
House 4 Bedrooms
Ericeira, Mafra, Distrito de Lisboa
New · 274m²
With Garage
buy
1.600.000 €
4 bedroom villa with paddle tennis court and sea view
The Ericeira offers unique areas to live, breathtaking experiences, to feel the world around us.
The unobstructed view of this villa, reaches the far horizon, where you can see the sea, from any of the 4 bedrooms the forest and the land is predominant. The entrance of the sun into the room, and the sophisticated design appeals to our senses, and leads us not to want to leave. The infinity pool, the beach bed and the Paddle field with bottom gives a new meaning to life. And the rest I let the house itself tell the story.
Fall in love and let go of a concept of life
The Ericeira offers unique areas to live, breathtaking experiences, to feel the world around us.
The unobstructed view of this villa, reaches the far horizon, where you can see the sea, from any of the 4 bedrooms the forest and the land is predominant. The entrance of the sun into the room, and the sophisticated design appeals to our senses, and leads us not to want to leave. The infinity pool, the beach bed and the Paddle field with bottom gives a new meaning to life. And the rest I let the house itself tell the story.
Fall in love and let go of a concept of life
Contact
See Phone
House 4 Bedrooms Duplex
Nadrupe, Miragaia e Marteleira, Lourinhã, Distrito de Lisboa
New · 274m²
With Garage
buy
600.000 €
Moradia T4 de arquitetura contemporânea, com jardim e piscina. Venha conhecer!
Localizada na Lourinhã, esta moradia está inserida numa urbanização nova, e encontra-se em fase inicial de construção, sendo que contará com acabamentos de alta qualidade.
De áreas muito amplas, a moradia está distribuída dois andares poderá contar no 1º andar com hall de entrada, sala de 50m2, cozinha com zona de refeições num total de 25m2, despensa, lavandaria, casa de banho e suite; e no 2º andar com hall, casa de banho, dois quartos, um deles com terraço, e uma suite com closet, a respetiva casa de banho e ainda acesso a um terraço privado de 30m2. Poderá também contar com parqueamento coberto de 67m2 para parquear pelo menos duas viaturas.
Esta é uma moradia que se distingue pela sua arquitetura e pelo seu espaço exterior, que consistirá num amplo jardim com piscina e áreas de lazer. Ideal para oferecer momentos para toda a família!
A propriedade está convenientemente localizada numa zona residencial tranquila, a apenas 3km do centro de Lourinhã, que oferece todo o tipo de comércio e serviços. Encontra-se igualmente próxima da praia, a apenas 5 minutos, e possui acesso fácil à cidade de Lisboa, situada a apenas 45 minutos.
Venha conhecer este imóvel de excelência, marque já a sua visita!
-----
REF.4909
-----
* Todas as informações apresentadas não têm qualquer carácter vinculativo, não dispensa a confirmação por parte da mediadora, bem como a consulta da documentação do imóvel *
A Lourinhã é uma cidade conhecida pelas suas praias que atraem turistas durante o verão. A cidade também é conhecida pelos seus fósseis de dinossauros, sendo que há um museu dedicado aos dinossauros, o Museu da Lourinhã, que é uma atração turística popular.
Crédito à habitação? Sem preocupações, somos uma intermediadora de crédito, e tratamos de todo o processo até ao dia da escritura. Explique-nos a sua situação e nós procuramos o banco que lhe proporciona as melhores condições de financiamento.
Localizada na Lourinhã, esta moradia está inserida numa urbanização nova, e encontra-se em fase inicial de construção, sendo que contará com acabamentos de alta qualidade.
De áreas muito amplas, a moradia está distribuída dois andares poderá contar no 1º andar com hall de entrada, sala de 50m2, cozinha com zona de refeições num total de 25m2, despensa, lavandaria, casa de banho e suite; e no 2º andar com hall, casa de banho, dois quartos, um deles com terraço, e uma suite com closet, a respetiva casa de banho e ainda acesso a um terraço privado de 30m2. Poderá também contar com parqueamento coberto de 67m2 para parquear pelo menos duas viaturas.
Esta é uma moradia que se distingue pela sua arquitetura e pelo seu espaço exterior, que consistirá num amplo jardim com piscina e áreas de lazer. Ideal para oferecer momentos para toda a família!
A propriedade está convenientemente localizada numa zona residencial tranquila, a apenas 3km do centro de Lourinhã, que oferece todo o tipo de comércio e serviços. Encontra-se igualmente próxima da praia, a apenas 5 minutos, e possui acesso fácil à cidade de Lisboa, situada a apenas 45 minutos.
Venha conhecer este imóvel de excelência, marque já a sua visita!
-----
REF.4909
-----
* Todas as informações apresentadas não têm qualquer carácter vinculativo, não dispensa a confirmação por parte da mediadora, bem como a consulta da documentação do imóvel *
A Lourinhã é uma cidade conhecida pelas suas praias que atraem turistas durante o verão. A cidade também é conhecida pelos seus fósseis de dinossauros, sendo que há um museu dedicado aos dinossauros, o Museu da Lourinhã, que é uma atração turística popular.
Crédito à habitação? Sem preocupações, somos uma intermediadora de crédito, e tratamos de todo o processo até ao dia da escritura. Explique-nos a sua situação e nós procuramos o banco que lhe proporciona as melhores condições de financiamento.
Contact
See Phone
House 4 Bedrooms Duplex
Vilamoura, Quarteira, Loulé, Distrito de Faro
New · 252m²
With Garage
buy
3.500.000 €
House with Avant-Garde Architecture, opposite an internationally renowned golf course.
Exclusive area of Vilamoura, with fabulous surroundings, close to Luxury Resort 5*, fabulous beaches and the Luxurious Marina of Vilamoura.
It benefits from well-sized areas in all rooms, excellent natural luminosity, with large glazed spaces.
Main Solar orientation to the south, with the pool and thunderous view over the intense golf course.
It is distributed over 300 m2 on two floors and large basement space. All social areas are available on the ground floor, also with a suite and Social toilet. Living room overlooking golf, Italian kitchen equipped. The upper floor is dedicated to the intimate areas with 3 suites, all with access to balconies.
Exterior with beautiful garden, heated swimming pool, leisure area with barbeque.
Basement with space for various cars, laundry, toilet and area suitable for gym home cinema, etc.
Avant-Garde materials and equipment.
Exclusive area of Vilamoura, with fabulous surroundings, close to Luxury Resort 5*, fabulous beaches and the Luxurious Marina of Vilamoura.
It benefits from well-sized areas in all rooms, excellent natural luminosity, with large glazed spaces.
Main Solar orientation to the south, with the pool and thunderous view over the intense golf course.
It is distributed over 300 m2 on two floors and large basement space. All social areas are available on the ground floor, also with a suite and Social toilet. Living room overlooking golf, Italian kitchen equipped. The upper floor is dedicated to the intimate areas with 3 suites, all with access to balconies.
Exterior with beautiful garden, heated swimming pool, leisure area with barbeque.
Basement with space for various cars, laundry, toilet and area suitable for gym home cinema, etc.
Avant-Garde materials and equipment.
Contact
See Phone
House 4 Bedrooms
União Freguesias Santa Maria, São Pedro e Matacães, Torres Vedras, Distrito de Lisboa
New · 211m²
With Garage
buy
830.000 €
Ref: 2869D-V4NBM
Magnificent 4 bedroom villa in TORRES VEDRAS CENTER, with HEATED SWIMMING POOL, 2 PARKING SPACES, with all services close by, banks, supermarkets, pharmacies, cafes, schools, gardens, theater, commerce.
UNDER CONSTRUCTION.
Sun Exposure - East / West
Composed of:
Floor 0
Entrance hall, Kitchen, laundry, 1 bedroom, living room, circulation/ storage 1 sanitary installation, outdoor patio, with heated pool, storage
Floor 1
Hall bedrooms, 2 bedrooms, 1 sanitary installation, inner courtyard, suite with closet,
Equipment:
- Heated Pool;
- Kitchen equipped with induction hob, oven, extractor hood, dishwasher, washing machine;
- Electric gate;
- PVC outdoor spans oscillated double-glazed stops;
- Photovoltaic pre-panels;
- Installation solar panels;
- Led lighting;
- Air Conditioning
- Pre-outlet of electric charging for cars.
The information provided does not dispense with its confirmation and cannot be considered binding.
We take care of your credit process, without bureaucracy and without costs. Credit Intermediary No. 0002292
Magnificent 4 bedroom villa in TORRES VEDRAS CENTER, with HEATED SWIMMING POOL, 2 PARKING SPACES, with all services close by, banks, supermarkets, pharmacies, cafes, schools, gardens, theater, commerce.
UNDER CONSTRUCTION.
Sun Exposure - East / West
Composed of:
Floor 0
Entrance hall, Kitchen, laundry, 1 bedroom, living room, circulation/ storage 1 sanitary installation, outdoor patio, with heated pool, storage
Floor 1
Hall bedrooms, 2 bedrooms, 1 sanitary installation, inner courtyard, suite with closet,
Equipment:
- Heated Pool;
- Kitchen equipped with induction hob, oven, extractor hood, dishwasher, washing machine;
- Electric gate;
- PVC outdoor spans oscillated double-glazed stops;
- Photovoltaic pre-panels;
- Installation solar panels;
- Led lighting;
- Air Conditioning
- Pre-outlet of electric charging for cars.
The information provided does not dispense with its confirmation and cannot be considered binding.
We take care of your credit process, without bureaucracy and without costs. Credit Intermediary No. 0002292
Contact
See Phone
House 4 Bedrooms Duplex
Bicesse, Alcabideche, Cascais, Distrito de Lisboa
New · 155m²
With Garage
buy
1.300.000 €
Condominium of 3 conceptually modern detached villas, with swimming pool and car park, located in the neighbourhood of Viso, in the parish of Alcabideche.
All the apartments have a living area of 155sqm , spread over 2 floors.
Also noteworthy:
- 6.00 x 3.00 outdoor swimming pool with pre-installation for a heat pump
- Air conditioning
- Solar thermal panels for domestic hot water with a 260 litre tank
- Photovoltaic solar panels
- Pre-installation for fireplace
- Thermally cut aluminium window frames with thermal double glazing
- Electrically operated blinds in thermo-lacquered aluminium
- White lacquered doors and wardrobes
Alcabideche is a charming village that combines the best of both worlds: the tranquillity of a residential area with the convenience of being close to urban areas where one can find all kinds of services. The urban structure of Viso is characterised by two-storey detached houses, many of which are grouped together in private condominiums.
The plot of land on which Casas de Viso Condominium is located stands out for its unobstructed views and excellent sun exposure.
In terms of road accessibility, it benefits from its proximity to several road links with direct access to Lisbon and the whole of the Cascais municipality.
Of particular note are the A5 and A16 motorways with direct links to Lisbon city centre and distribution to the main A9 - CREL and A8 motorways.
The National 6 - Marginal road provides direct and privileged access to the municipality and the Cascais coastline, as well as to Lisbon’s riverside area,
In terms of public transport, the area is served by buses that connect to the urban train line Cascais - Cais do Sodré.
All the apartments have a living area of 155sqm , spread over 2 floors.
Also noteworthy:
- 6.00 x 3.00 outdoor swimming pool with pre-installation for a heat pump
- Air conditioning
- Solar thermal panels for domestic hot water with a 260 litre tank
- Photovoltaic solar panels
- Pre-installation for fireplace
- Thermally cut aluminium window frames with thermal double glazing
- Electrically operated blinds in thermo-lacquered aluminium
- White lacquered doors and wardrobes
Alcabideche is a charming village that combines the best of both worlds: the tranquillity of a residential area with the convenience of being close to urban areas where one can find all kinds of services. The urban structure of Viso is characterised by two-storey detached houses, many of which are grouped together in private condominiums.
The plot of land on which Casas de Viso Condominium is located stands out for its unobstructed views and excellent sun exposure.
In terms of road accessibility, it benefits from its proximity to several road links with direct access to Lisbon and the whole of the Cascais municipality.
Of particular note are the A5 and A16 motorways with direct links to Lisbon city centre and distribution to the main A9 - CREL and A8 motorways.
The National 6 - Marginal road provides direct and privileged access to the municipality and the Cascais coastline, as well as to Lisbon’s riverside area,
In terms of public transport, the area is served by buses that connect to the urban train line Cascais - Cais do Sodré.
Contact
See Phone
House 4 Bedrooms Duplex
Loures, Distrito de Lisboa
New · 225m²
With Garage
buy
850.000 €
4 bedroom villa inserted in a Private Condominium, NEW, consisting of 5 villas, heated pool and fantastic green spaces.
This magnificent property with excellent finishes has a ground floor, upper floor and patio of 41m2. On the ground floor there is a generous living room of 44m2 and equipped kitchen (fridge SIDE BY SIDE and wine cellar / cellar HOTPOINT) of 14m2 in open space, with access to a terrace of 33m2, entrance hall of 7m2, guest bathroom of 2m2 and laundry/engine room of 11m2. The upper floor is spread over a hall of bedrooms of 7m2 and four magnificent suites, two of them with 14m2 and a private bathroom of 5m2, one of 15m2 and a private bathroom of 6m2 and another pleasant suite of 13m2, closet of 7m2 and private bathroom of 6m2.
It has a closed garage with capacity for two vehicles and an electric charger.
Next to all accesses and services, 33 minutes from the city centre of Lisbon and 1 minutes from the access to the A8 motorway.
* The condominium is still under construction, with an expected completion date of 2024.
Book your visit now and get to know this prestigious condominium!
Trust us!
REF. 5181WM
* All the information presented is not binding, it does not dispense with confirmation by the mediator, as well as the consultation of the property documentation *
Loures is a Portuguese city in the district of Lisbon, belonging to the Lisbon Metropolitan Area. It is the seat of the municipality of Loures with 201,646 inhabitants. The municipality is bordered to the north by the municipality of Arruda dos Vinhos, to the east by Vila Franca de Xira and the Tagus estuary, to the southeast by Lisbon, to the southwest by Odivelas, to the west by Sintra and to the northwest by Mafra.
We seek to provide good business and simplify processes for our customers. Our growth has been exponential and sustained.
Do you need a mortgage? Without worries, we take care of the entire process until the day of the deed. Explain your situation to us and we will look for the bank that provides you with the best financing conditions.
Energy certification? If you are thinking of selling or renting your property, know that the energy certificate is MANDATORY. And we, in partnership, take care of everything for you.
This magnificent property with excellent finishes has a ground floor, upper floor and patio of 41m2. On the ground floor there is a generous living room of 44m2 and equipped kitchen (fridge SIDE BY SIDE and wine cellar / cellar HOTPOINT) of 14m2 in open space, with access to a terrace of 33m2, entrance hall of 7m2, guest bathroom of 2m2 and laundry/engine room of 11m2. The upper floor is spread over a hall of bedrooms of 7m2 and four magnificent suites, two of them with 14m2 and a private bathroom of 5m2, one of 15m2 and a private bathroom of 6m2 and another pleasant suite of 13m2, closet of 7m2 and private bathroom of 6m2.
It has a closed garage with capacity for two vehicles and an electric charger.
Next to all accesses and services, 33 minutes from the city centre of Lisbon and 1 minutes from the access to the A8 motorway.
* The condominium is still under construction, with an expected completion date of 2024.
Book your visit now and get to know this prestigious condominium!
Trust us!
REF. 5181WM
* All the information presented is not binding, it does not dispense with confirmation by the mediator, as well as the consultation of the property documentation *
Loures is a Portuguese city in the district of Lisbon, belonging to the Lisbon Metropolitan Area. It is the seat of the municipality of Loures with 201,646 inhabitants. The municipality is bordered to the north by the municipality of Arruda dos Vinhos, to the east by Vila Franca de Xira and the Tagus estuary, to the southeast by Lisbon, to the southwest by Odivelas, to the west by Sintra and to the northwest by Mafra.
We seek to provide good business and simplify processes for our customers. Our growth has been exponential and sustained.
Do you need a mortgage? Without worries, we take care of the entire process until the day of the deed. Explain your situation to us and we will look for the bank that provides you with the best financing conditions.
Energy certification? If you are thinking of selling or renting your property, know that the energy certificate is MANDATORY. And we, in partnership, take care of everything for you.
Contact
See Phone
Detached House 4 Bedrooms +1
Rasmalho, Portimão, Distrito de Faro
New · 359m²
With Garage
buy
690.000 €
Detached villa M4+1 of Algarve architecture, inserted in a quiet area
Built on a plot of land with 2250m2, with swimming pool and barbecue, water well, borehole and water deposit, excellent sun exposure. This property has been completely renovated with high quality materials, electrical installations, plumbing, sewers, sound system and luxury finishings.
Villa composed on the ground floor by a living room with fireplace, fully equipped kitchen, one bedroom en suite with wardrobe, two bathrooms, a gym and a large storage room with excellent access.
On the 1st floor three bedrooms, two of the bedrooms en suite and wardrobes, three bathrooms, living room with fully equipped kitchenette and access to a terrace overlooking the Monchique mountains.
This villa, due to its characteristics and location, is ideal for permanent housing, holiday home or as an excellent opportunity for rentals.
REF VIV-5972
Built on a plot of land with 2250m2, with swimming pool and barbecue, water well, borehole and water deposit, excellent sun exposure. This property has been completely renovated with high quality materials, electrical installations, plumbing, sewers, sound system and luxury finishings.
Villa composed on the ground floor by a living room with fireplace, fully equipped kitchen, one bedroom en suite with wardrobe, two bathrooms, a gym and a large storage room with excellent access.
On the 1st floor three bedrooms, two of the bedrooms en suite and wardrobes, three bathrooms, living room with fully equipped kitchenette and access to a terrace overlooking the Monchique mountains.
This villa, due to its characteristics and location, is ideal for permanent housing, holiday home or as an excellent opportunity for rentals.
REF VIV-5972
Contact
See Phone
Detached House 4 Bedrooms
Ribamar , Santo Isidoro, Mafra, Distrito de Lisboa
New · 382m²
With Garage
buy
2.550.000 €
OFERTA DO VALOR DE ESCRITURA.
Moradia de Luxo nova, inserida num condomínio privado, com uma vista mar de cortar a respiração, com vista para a praia dos Coxos em Ribamar.
Com uma exposição solar incrível, com muita luminosidade, acolhedora, áreas fantásticas em todas as divisões, construção de rigor e materiais de 1ª qualidade.
Aqui, foi reunida a maravilhosa possibilidade de ter em quase todas as divisões da sua casa, uma vista mar Única!
O exterior é igualmente pensado ao detalhe para proporcionar conforto e qualidade, para usufruir em família ou com amigos de vida, aqui podemos contemplar um jardim, com uma piscina infinita e vista sobre o Oceano.
Um verdadeiro privilégio viver neste imóvel, estando a 45m de Lisboa, com comércio e serviços próximo, escolas, e a praia literalmente a 2 passos.
Constituída por três pisos, com vista total para o mar e jardim:
- Piso 0 - Espaçoso hall de entrada que se abre para o grande e luminoso salão de 36,05m2 , uma cozinha de generosas dimensões 13,30m2 despensa, acesso direto ao terraço exterior de 39m2, quarto/ escritório de 16,60m2 com WC de apoio onde se destacam os acabamentos criteriosos e de qualidade.
- Piso 1 - Composto por duas espaçosas suítes, 23,40m2 e 17,65m2 com roupeiros, closet e uma varanda de 39,65m2 com uma fabulosa e impactante vista sobre o mar.
- Piso -1 - Conta com 78,85m2 distribuídos da seguinte forma: Garagem para estacionar dois carros, ginásio e lavandaria. Dispõe ainda de um WC, um espaço que pode tornar-se ideal para a sua garrafeira e uma sala técnica com vários equipamentos de apoio à manutenção da propriedade.
Extras:
- Cozinha totalmente equipada.
- Sala com lareira.
- Piso radiante em toda a casa (exceto no piso -1).
- Ar condicionado.
- Painéis solares para aquecimento de águas sanitárias.
Tratamos do seu processo de crédito, apresentando as melhores soluções para si, através de intermediário de crédito certificado pelo Banco de Portugal.
*As informações apresentadas neste anúncio são de natureza meramente informativa não podendo ser consideradas vinculativas, não dispensa a consulta e confirmação das mesmas junto da mediadora.
Moradia de Luxo nova, inserida num condomínio privado, com uma vista mar de cortar a respiração, com vista para a praia dos Coxos em Ribamar.
Com uma exposição solar incrível, com muita luminosidade, acolhedora, áreas fantásticas em todas as divisões, construção de rigor e materiais de 1ª qualidade.
Aqui, foi reunida a maravilhosa possibilidade de ter em quase todas as divisões da sua casa, uma vista mar Única!
O exterior é igualmente pensado ao detalhe para proporcionar conforto e qualidade, para usufruir em família ou com amigos de vida, aqui podemos contemplar um jardim, com uma piscina infinita e vista sobre o Oceano.
Um verdadeiro privilégio viver neste imóvel, estando a 45m de Lisboa, com comércio e serviços próximo, escolas, e a praia literalmente a 2 passos.
Constituída por três pisos, com vista total para o mar e jardim:
- Piso 0 - Espaçoso hall de entrada que se abre para o grande e luminoso salão de 36,05m2 , uma cozinha de generosas dimensões 13,30m2 despensa, acesso direto ao terraço exterior de 39m2, quarto/ escritório de 16,60m2 com WC de apoio onde se destacam os acabamentos criteriosos e de qualidade.
- Piso 1 - Composto por duas espaçosas suítes, 23,40m2 e 17,65m2 com roupeiros, closet e uma varanda de 39,65m2 com uma fabulosa e impactante vista sobre o mar.
- Piso -1 - Conta com 78,85m2 distribuídos da seguinte forma: Garagem para estacionar dois carros, ginásio e lavandaria. Dispõe ainda de um WC, um espaço que pode tornar-se ideal para a sua garrafeira e uma sala técnica com vários equipamentos de apoio à manutenção da propriedade.
Extras:
- Cozinha totalmente equipada.
- Sala com lareira.
- Piso radiante em toda a casa (exceto no piso -1).
- Ar condicionado.
- Painéis solares para aquecimento de águas sanitárias.
Tratamos do seu processo de crédito, apresentando as melhores soluções para si, através de intermediário de crédito certificado pelo Banco de Portugal.
*As informações apresentadas neste anúncio são de natureza meramente informativa não podendo ser consideradas vinculativas, não dispensa a consulta e confirmação das mesmas junto da mediadora.
Contact
See Phone
House 4 Bedrooms Triplex
Quinta da Peça, Loures, Distrito de Lisboa
New · 91m²
With Garage
buy
695.000 €
Excellent villa for sale in Bobadela, Loures
Recently renovated villa, comprising:
Two entrances, on the -1 floor and on the 0th floor, with the -1 floor being a patio area and with 1 parking space on a covered porch, with an automatic garage door, with direct access to the interior, where we also find the kitchen, fully equipped, with dining and living space. A guest bathroom and a pantry with laundry area.
Floor 0 is accessed by stairs inside or by the façade of the house. There we have a generous open space area, where you can make a pleasant living room, which connects to a balcony. On this floor there are also two bedrooms, with built-in wardrobes, served by a full bathroom, with shower base.
On the 1st floor there are two more bedrooms, also with built-in wardrobe and balcony, served by a full bathroom, with shower base.
Highlight for the great east-west sun exposure, which gives you plenty of natural light, and the wonderful view of the river from the balcony of the property.
It also has solar panels, video intercom, air conditioning in all rooms, electric shutters, floating flooring and superior quality finishes.
Located in a quiet residential area, close to schools, various shops and services, as well as public transport and highway access.
Don’t miss this opportunity! Contact Casa10!
Recently renovated villa, comprising:
Two entrances, on the -1 floor and on the 0th floor, with the -1 floor being a patio area and with 1 parking space on a covered porch, with an automatic garage door, with direct access to the interior, where we also find the kitchen, fully equipped, with dining and living space. A guest bathroom and a pantry with laundry area.
Floor 0 is accessed by stairs inside or by the façade of the house. There we have a generous open space area, where you can make a pleasant living room, which connects to a balcony. On this floor there are also two bedrooms, with built-in wardrobes, served by a full bathroom, with shower base.
On the 1st floor there are two more bedrooms, also with built-in wardrobe and balcony, served by a full bathroom, with shower base.
Highlight for the great east-west sun exposure, which gives you plenty of natural light, and the wonderful view of the river from the balcony of the property.
It also has solar panels, video intercom, air conditioning in all rooms, electric shutters, floating flooring and superior quality finishes.
Located in a quiet residential area, close to schools, various shops and services, as well as public transport and highway access.
Don’t miss this opportunity! Contact Casa10!
Contact
See Phone
House 4 Bedrooms
Achete, Azoia de Baixo e Póvoa de Santarém, Distrito de Santarém
New · 320m²
buy
585.000 €
Excelente Moradia T4+2 , concluída em 2022 com áreas muitíssimo generosas e uma vista única sobre o campo, situada em Achete - Santarém.-Área bruta construção: 533,00m2;-Área bruta privativa: 415,00m2;-Área bruta dependente: 118,00m2;-Área do terreno: 6.600,00m2;A moradia encontra-se implantada num terreno com 4.000m2 .Posicionada a aproximadamente 100m2 da entrada da propriedade, possui uma plantação de árvores de um lado e outro (ainda em crescimento) , que confere um acesso único e especial a esta casa.A moradia divide-se da seguinte forma :Piso 0 : -Hall de entrada;-Circulação;Escritório - Ginásio / Quarto (poderá ter diferentes usos);- Sala de estar e jantar;-Cozinha aberta para a sala ( com possibilidade de ser fechada);-WC Social com base de duche;-Quarto como área tratamento de roupas;-Amplo terraço com 100m2 com acesso pela sala e cozinha, situado em frente à zona de jardim onde está projetada a futura área de piscina. Piso 1 : -Hall e corredor;-Quarto Suite;-Quarto 1;-Quarto 2;-Casa de banho ;A moradia tem 3 grandes anexos, (ainda não concluídos interiormente) , com 35m2 , 35m2 e 34,20m2, que podem ter diferentes usos : garagens, casa de hospedes, apartamentos, sala de convívio, sala de jogos, sala de cinema, sala de música etc.Tem igualmente uma área técnica (entrada exterior) ao lado da casa principal, zona fechada de arrumos de jardim e Barbecue, com 30m2.Possui ainda, ao fundo do terreno um picadeiro e boxes para cavalos( por concluir).Características:- Janelas com vidro duplo e corte térmico;-Instalação de aquecimento central;- Ar condicionado na sala de estar e jantar;-Barbecue;
Localização:a 12km de Santarém;a 79km do aeroporto de Lisboa;a 85Km do centro de Lisboa;
Marque já a sua visita e venha apaixonar-se pela sua nova casa!ESCOLHER A KellerWilliams SIGNIFICA:
Optar pela mais eficiente Rede de Consultores Imobiliários do mercado, capazes de o aconselhar e acompanhar na operação de compra do seu imóvel. Seja qual for o valor do seu investimento, terá sempre a certeza de que o seu novo imóvel não é uma parte do que fazemos - é tudo o que fazemos.VANTAGENS:- Disponibilização de um Consultor Dedicado em todo o processo de compra;
- Acompanhamento negocial;
- Disponibilização das mais vantajosas soluções financeiras;
- Apoio no processo de financiamento;
- Apoio na marcação e realização do CPCV (Contrato Promessa Compra e Venda);
- Apoio na marcação e realização da Escritura Pública de Compra e Venda.Na KW Portugal acreditamos na partilha (50%/50%) como uma forma de prestar o melhor serviço ao cliente e por isso se é profissional do sector e tem um cliente comprador qualificado, contacte-me e agende a sua visita!
Características:
Características Exteriores - Barbeque; Jardim; Parqueamento; Porta blindada;
Características Interiores - Sotão; Hall de entrada; Electrodomésticos embutidos; Casa de Banho da Suite; Closet; Roupeiros; Quarto de hóspedes em anexo; Lavandaria; Cozinha Americana;
Características Gerais - Despensa;
Orientação - Noroeste; Nordeste; Sudeste; Sudoeste;
Outros Equipamentos - Serviço de internet; TV Por Cabo; Máquina de lavar louça; Frigorífico; Micro-ondas; Máquina de lavar roupa;
Vistas - Vista jardim; Vista campo;
Outras características - Varanda; Garagem para 2 Carros; Cozinha Equipada; Arrecadação; Suite; Moradia; Acesso apropriado a pessoas com mobilidade reduzida; Ar Condicionado;
Localização:a 12km de Santarém;a 79km do aeroporto de Lisboa;a 85Km do centro de Lisboa;
Marque já a sua visita e venha apaixonar-se pela sua nova casa!ESCOLHER A KellerWilliams SIGNIFICA:
Optar pela mais eficiente Rede de Consultores Imobiliários do mercado, capazes de o aconselhar e acompanhar na operação de compra do seu imóvel. Seja qual for o valor do seu investimento, terá sempre a certeza de que o seu novo imóvel não é uma parte do que fazemos - é tudo o que fazemos.VANTAGENS:- Disponibilização de um Consultor Dedicado em todo o processo de compra;
- Acompanhamento negocial;
- Disponibilização das mais vantajosas soluções financeiras;
- Apoio no processo de financiamento;
- Apoio na marcação e realização do CPCV (Contrato Promessa Compra e Venda);
- Apoio na marcação e realização da Escritura Pública de Compra e Venda.Na KW Portugal acreditamos na partilha (50%/50%) como uma forma de prestar o melhor serviço ao cliente e por isso se é profissional do sector e tem um cliente comprador qualificado, contacte-me e agende a sua visita!
Características:
Características Exteriores - Barbeque; Jardim; Parqueamento; Porta blindada;
Características Interiores - Sotão; Hall de entrada; Electrodomésticos embutidos; Casa de Banho da Suite; Closet; Roupeiros; Quarto de hóspedes em anexo; Lavandaria; Cozinha Americana;
Características Gerais - Despensa;
Orientação - Noroeste; Nordeste; Sudeste; Sudoeste;
Outros Equipamentos - Serviço de internet; TV Por Cabo; Máquina de lavar louça; Frigorífico; Micro-ondas; Máquina de lavar roupa;
Vistas - Vista jardim; Vista campo;
Outras características - Varanda; Garagem para 2 Carros; Cozinha Equipada; Arrecadação; Suite; Moradia; Acesso apropriado a pessoas com mobilidade reduzida; Ar Condicionado;
Contact
See Phone
See more Properties for Sale, Houses New
Bedrooms
Zones
Can’t find the property you’re looking for?
