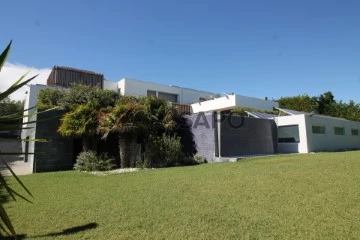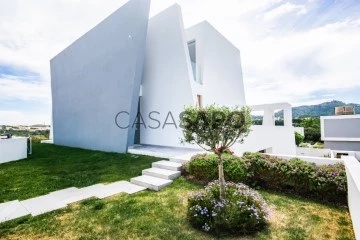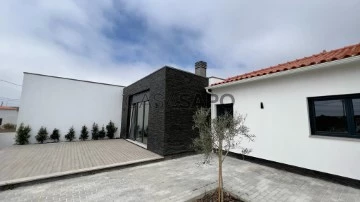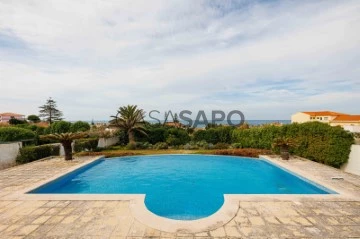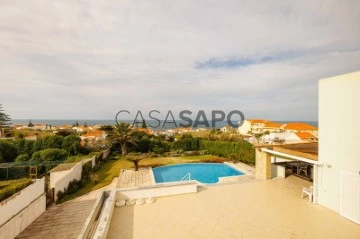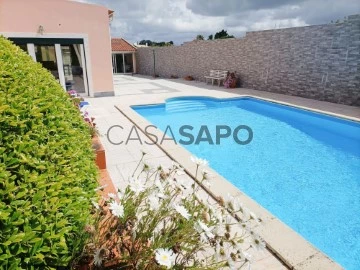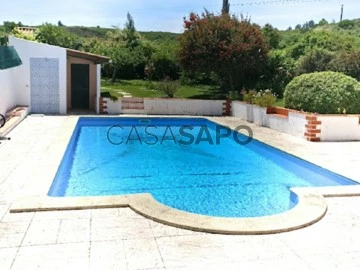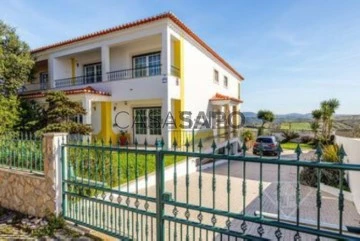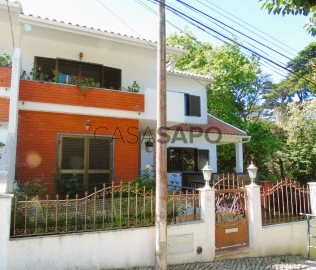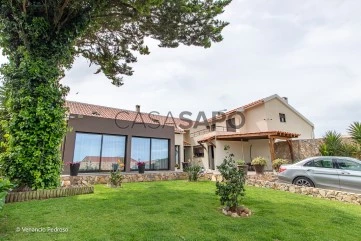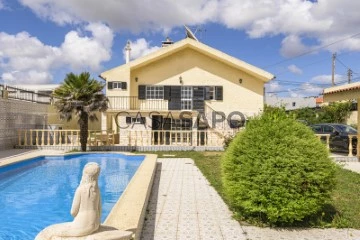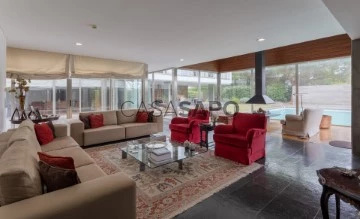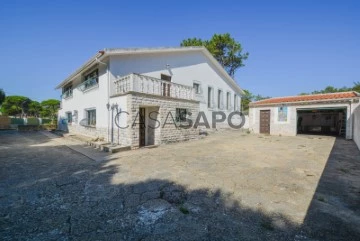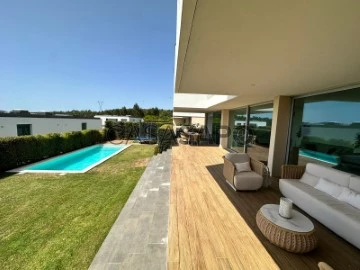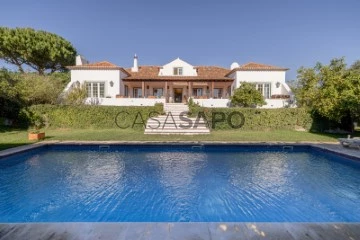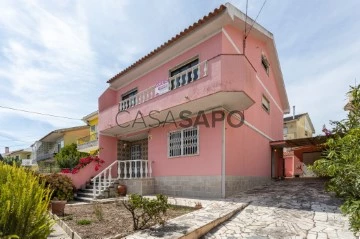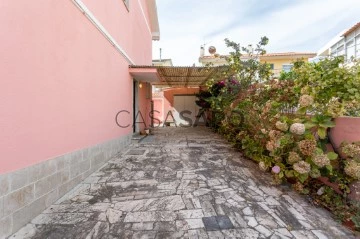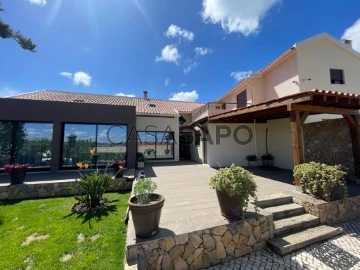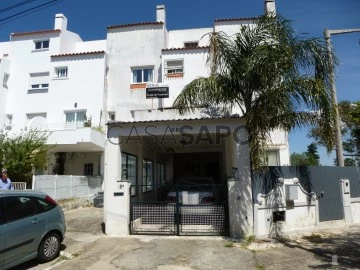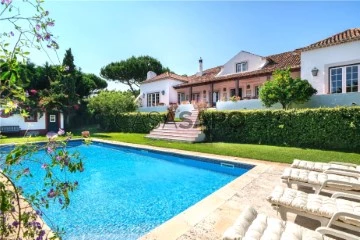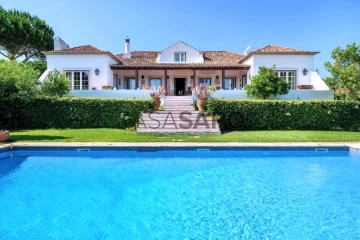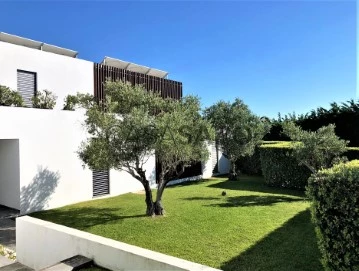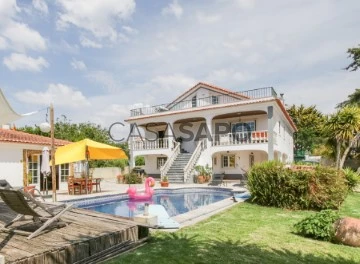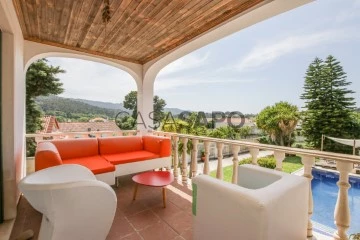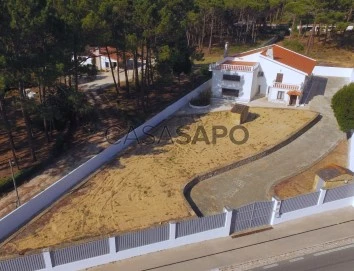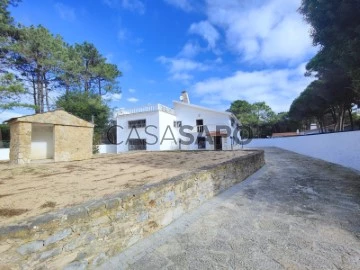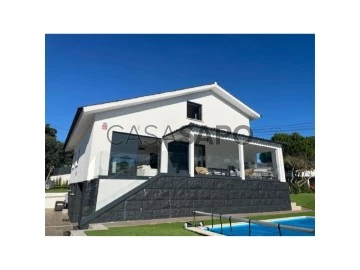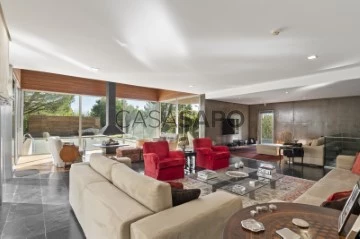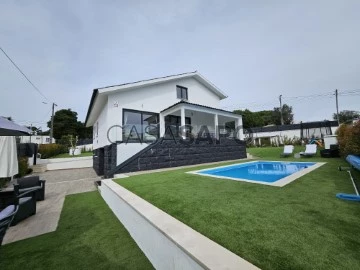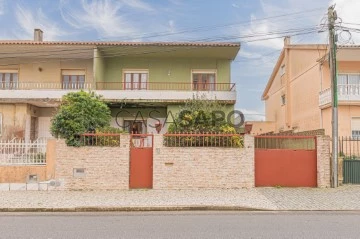Saiba aqui quanto pode pedir
45 Properties for Sale, Houses 5 Bedrooms least recent, Used, in Sintra, with Garage/Parking
Map
Order by
Least recent
House 5 Bedrooms +2
Beloura (São Pedro Penaferrim), S.Maria e S.Miguel, S.Martinho, S.Pedro Penaferrim, Sintra, Distrito de Lisboa
Used · 850m²
With Garage
buy
Contemporary V5+2 villa, inserted in the Quinta da Beloura development, next to the accesses to A16, A5, IC19, Cascais shopping, Super Cor supermarket, pharmacies, etc.
Implanted in lot with 2200m2, with gross construction area of 900m2 and high quality standard.
The villa is divided into 3 floors, being,
Ground floor: Entrance hall, living room divided into 3 rooms with 120 m2, dining room, social toilet, large equipped kitchen.
3 suites with lockers and private bathrooms, supported by TV room.
Floor 1: Master suite with 160m2, 2 bathrooms and closet with 40m2.
Floor -1: Garage with 140m2, cinema room with 15 seats, heated indoor pool, support bathroom, technical area, laundry, gym (Fully equipped), jacuzzi, maid or guest suite and indoor winter garden.
Large outdoor garden with lush landscaping, heated pool with 12x6 m2, with deck and surrounding water mirror.
Implanted in lot with 2200m2, with gross construction area of 900m2 and high quality standard.
The villa is divided into 3 floors, being,
Ground floor: Entrance hall, living room divided into 3 rooms with 120 m2, dining room, social toilet, large equipped kitchen.
3 suites with lockers and private bathrooms, supported by TV room.
Floor 1: Master suite with 160m2, 2 bathrooms and closet with 40m2.
Floor -1: Garage with 140m2, cinema room with 15 seats, heated indoor pool, support bathroom, technical area, laundry, gym (Fully equipped), jacuzzi, maid or guest suite and indoor winter garden.
Large outdoor garden with lush landscaping, heated pool with 12x6 m2, with deck and surrounding water mirror.
Contact
See Phone
House 5 Bedrooms Triplex
S.Maria e S.Miguel, S.Martinho, S.Pedro Penaferrim, Sintra, Distrito de Lisboa
Used · 388m²
With Garage
buy
1.750.000 €
A unique and modern architecture, built in 2019, situated on a 640 sqm plot, with a privileged view over the ’Serra de Sintra’ and an excellent sun exposure, and serene surroundings.
Approximately 390 sqm of construction area, with two lounges, 5 bedrooms, a utility room and a garage.
Upon entry, the ground floor presents an open plan divided by an interior garden into three distinct areas: entertainment, study and dining. The open plan kitchen has a breakfast bar and a minimalistic modern design.
Access to the upper floor that has been carefully studied with a East/West orientation, which maximises the sun path. Walking downstairs, you are welcomed by the invigorating morning sun in the East, and retreating upstairs in the evening you enjoy the sunset in the West.
The ground floor living area seamlessly connects indoor with the outdoor. The large terrace has multiple zones for entertainment and relaxation, including an amazing swimming pool and breathtaking views over the Sintra village and palace.
The upper floor consists of a bedroom/study, and a master suite with a large walk-in closet, and a grand bathroom with skylights. Both rooms have access to a long, wide balcony where you can appreciate the beautiful sunrises and sunsets.
The lower ground floor comprises 3 suites, a laundry room and a garage with space for two cars. The rooms give direct access to the garden and enclose an atrium which connects the indoor with the elements of nature and maximise daylight. The garage is fitted with a charger for EVs.
The entire villa is surrounded with gardens and stunning landscapes, and there are several hiking routes within walking distance. In addition, the village of Cabriz is but a 5min walk away with several very popular and cosy restaurants, patisseries and bakeries.
It is merely a 15min drive to nearby international schools Tasis, IPS, and CAISL, due to the fast access to the highway - yet there is zero road noise.
Approximately 390 sqm of construction area, with two lounges, 5 bedrooms, a utility room and a garage.
Upon entry, the ground floor presents an open plan divided by an interior garden into three distinct areas: entertainment, study and dining. The open plan kitchen has a breakfast bar and a minimalistic modern design.
Access to the upper floor that has been carefully studied with a East/West orientation, which maximises the sun path. Walking downstairs, you are welcomed by the invigorating morning sun in the East, and retreating upstairs in the evening you enjoy the sunset in the West.
The ground floor living area seamlessly connects indoor with the outdoor. The large terrace has multiple zones for entertainment and relaxation, including an amazing swimming pool and breathtaking views over the Sintra village and palace.
The upper floor consists of a bedroom/study, and a master suite with a large walk-in closet, and a grand bathroom with skylights. Both rooms have access to a long, wide balcony where you can appreciate the beautiful sunrises and sunsets.
The lower ground floor comprises 3 suites, a laundry room and a garage with space for two cars. The rooms give direct access to the garden and enclose an atrium which connects the indoor with the elements of nature and maximise daylight. The garage is fitted with a charger for EVs.
The entire villa is surrounded with gardens and stunning landscapes, and there are several hiking routes within walking distance. In addition, the village of Cabriz is but a 5min walk away with several very popular and cosy restaurants, patisseries and bakeries.
It is merely a 15min drive to nearby international schools Tasis, IPS, and CAISL, due to the fast access to the highway - yet there is zero road noise.
Contact
See Phone
House 5 Bedrooms
São João das Lampas e Terrugem, Sintra, Distrito de Lisboa
Used · 278m²
With Garage
buy
1.350.000 €
V5 de luxo, São João das Lampas, Sintra.
Lote de 3800 metros, mas o PDM permite ampliar a moradia, até o limite de 20 % do tamanho.
Moradia com vidros duplos, isolamento térmico e acústico, com muito bom gosto e estética, piscina, jardim e árvores de fruto.
Cozinha moderna em formato open space, sala de jantar e estar integradas, lareira com recuperador de calor, varandas em redor de toda a casa, três suítes e mais um quarto, a suíte master tem aproximadamente 50 metros, jacuzzi, sauna, walk in closet, terraço privativo, a outra suíte também tem imenso espaço, com acesso direto a piscina e walk in closet.
A cereja do topo do bolo é a área de convívio, com mais de 80 metros, que inclui uma sala de banho e uma área técnica. Aqui, a utilização é livre, pois pode ser uma área de lazer, jogos, home theater, ou mesmo utilizar como escritório ou quartos.
Na área do jardim existem arrecadações e zona técnica.
A propriedade é totalmente tecnológica e sustentável, domótica, com recolha da água da chuva, furo, rega automática.
Piscina com 12 x 5 x (1,20/1,80) metros com cobertura deslizante e tratamento por sal com controle automático de PH.
Zonas de jardim incluindo relva: cerca de 240 m2 e pés de sebes e buganvílias: cerca de 1 040.
Árvores de fruto e outras: cerca de 120.
Varandas e alpendres adjacentes à casa com pisos em cerâmica tipo deck.
Pisos circulantes e pátio nas traseiras com pavimento em pavee em artefato de argamassa de cimento prensado.
Controle de sistemas por via domótica, iluminação; estores; CCTV; rega automática e o que mais se pretender associar.
Sistema de rega automática, com aproveitamento de águas pluviais com cisternas para 13 000 lts e com recurso a furo artesiano.
Iluminação exterior com cerca de 150 pontos e sistema CCTV com 14 câmeras.
Muros de delimitação do terreno e portões de acesso com controle remoto.
Pavimento de acesso em betão drenante com 0,10 mts de espessura.
Área disponível para edificar em termos do índice de ocupação do terreno de cerca de 584,70 m2
Próximo de centros comerciais, praias, comércio, escolas, fácil acesso a Lisboa e Cascais.
Encante-se com esta propriedade, e agende uma visita.
Portugal House, a sua Boutique de investimentos.
Lote de 3800 metros, mas o PDM permite ampliar a moradia, até o limite de 20 % do tamanho.
Moradia com vidros duplos, isolamento térmico e acústico, com muito bom gosto e estética, piscina, jardim e árvores de fruto.
Cozinha moderna em formato open space, sala de jantar e estar integradas, lareira com recuperador de calor, varandas em redor de toda a casa, três suítes e mais um quarto, a suíte master tem aproximadamente 50 metros, jacuzzi, sauna, walk in closet, terraço privativo, a outra suíte também tem imenso espaço, com acesso direto a piscina e walk in closet.
A cereja do topo do bolo é a área de convívio, com mais de 80 metros, que inclui uma sala de banho e uma área técnica. Aqui, a utilização é livre, pois pode ser uma área de lazer, jogos, home theater, ou mesmo utilizar como escritório ou quartos.
Na área do jardim existem arrecadações e zona técnica.
A propriedade é totalmente tecnológica e sustentável, domótica, com recolha da água da chuva, furo, rega automática.
Piscina com 12 x 5 x (1,20/1,80) metros com cobertura deslizante e tratamento por sal com controle automático de PH.
Zonas de jardim incluindo relva: cerca de 240 m2 e pés de sebes e buganvílias: cerca de 1 040.
Árvores de fruto e outras: cerca de 120.
Varandas e alpendres adjacentes à casa com pisos em cerâmica tipo deck.
Pisos circulantes e pátio nas traseiras com pavimento em pavee em artefato de argamassa de cimento prensado.
Controle de sistemas por via domótica, iluminação; estores; CCTV; rega automática e o que mais se pretender associar.
Sistema de rega automática, com aproveitamento de águas pluviais com cisternas para 13 000 lts e com recurso a furo artesiano.
Iluminação exterior com cerca de 150 pontos e sistema CCTV com 14 câmeras.
Muros de delimitação do terreno e portões de acesso com controle remoto.
Pavimento de acesso em betão drenante com 0,10 mts de espessura.
Área disponível para edificar em termos do índice de ocupação do terreno de cerca de 584,70 m2
Próximo de centros comerciais, praias, comércio, escolas, fácil acesso a Lisboa e Cascais.
Encante-se com esta propriedade, e agende uma visita.
Portugal House, a sua Boutique de investimentos.
Contact
House 5 Bedrooms
Colares, Sintra, Distrito de Lisboa
Used · 290m²
With Garage
buy
1.610.000 €
Villa in Azenhas do Mar with an extraordinary view over the sea. Azenhas do Mar is a very popular area for its beaches, landscapes and quiet. If you are looking to live with tranquility near Lisbon come and visit your new home!
This five-bedroom villa is spread over two floors and basement. On the first floor you can enjoy the social area of the house, with dining room, living room with fireplace, kitchen and social bathroom. On this floor there are also two bedrooms that share a bathroom. On the second floor you can find a spacious suite, two bedrooms that share a bathroom, an atelier and an office. In the basement there is a garage with space for several cars, a workshop and a wine cellar. Outside the villa you can enjoy a large garden with saltwater pool and a terrace with barbecue. The villa is equipped with diesel central heating throughout the house, ambient sound system, central vacuum and hole to fill the pool water and water the garden.
This excellent villa consists of a plot of 2130 square meters and a total construction of 653 square meters.
This five-bedroom villa is spread over two floors and basement. On the first floor you can enjoy the social area of the house, with dining room, living room with fireplace, kitchen and social bathroom. On this floor there are also two bedrooms that share a bathroom. On the second floor you can find a spacious suite, two bedrooms that share a bathroom, an atelier and an office. In the basement there is a garage with space for several cars, a workshop and a wine cellar. Outside the villa you can enjoy a large garden with saltwater pool and a terrace with barbecue. The villa is equipped with diesel central heating throughout the house, ambient sound system, central vacuum and hole to fill the pool water and water the garden.
This excellent villa consists of a plot of 2130 square meters and a total construction of 653 square meters.
Contact
See Phone
House 5 Bedrooms
Várzea de Sintra (Santa Maria e São Miguel), S.Maria e S.Miguel, S.Martinho, S.Pedro Penaferrim, Distrito de Lisboa
Used · 162m²
With Garage
buy
899.000 €
Detached 5 bedroom villa with swimming pool in Sintra
950,000€
Detached 5 bedroom villa, in a dead end, in Lourel, in the village of Sintra, soothed in a quiet environment, with unobstructed views, ideal to contemplate nature, and enjoy the stressful rest of everyday life, without wasting its excellent location, which is perfect for those looking to be in a quiet area, of mountains, with tranquility and quality of life, without having to give up all kinds of commerce and services, nor good schools such as CAISL (American International School of Lisbon) and TASIS (The American School in Portugal). It is 15 minutes from the beaches of Sintra and the Cascais line, 20 minutes from Lisbon Airport, via the A16, IC 16 and IC 19, and public transport is also available, as the portela de Sintra train station is 600m away.
The villa consists of:
Outdoor space
- Closed garage for one car and covered space for two more vehicles
- Swimming pool with salt electrolysis and winter cover (40m2)
- Closed shed with barbecue and small kitchen support
- Suite (10 m2 ) for pool support or guests
- Garden with automatic watering and hertzian hole and filters
- House of machines with hole reservoir tub (+- 200 liters), hole filters, swimming pool equipment and gardening material
- Outdoor leisure space with flowers and fruit trees
R/C
- Dining room and living room (50m2) with attached marquee with thermal windows (20m2)
- room and/or office (15 m2)
- fully equipped and furnished kitchen (17m2), Bosch-branded gas stove board, Samsung-branded microwave, washing machine and Whirlpool brand dishwasher, with 2 years, brand boiler, Chaffoteaux § Maury and REFRIGERATOR BRAND LG American brand of 2 doors
- pantry (2,50m2)
- Social toilet with pre-installation for bathtub or poliban (2,80m2)
- hall (4m2)
1st Floor
- 3 bedrooms with built-in wardrobes
- Master Suite (21,47m2) + WC (4.18m2) and enclosed balcony with thermal windows
- room (17.77m2)
- room (13.80m2)
- Social toilet (3.90m2)
Equipment:
- Salt treated pool (9mx4.5m)
-Alarm
- Automatic watering
- Water Hole
- Pool Maintenance Equipment
- Gardening support material
- Central Heating
- Thermal Glass
Energy Cert: C (before thermal improvement works)
If there is interest, the price includes furniture, pool support equipment and garden maintenance, leisure equipment
(garden chairs, sun loungers, ping-pong/other table)
Available for business visits and sharing with colleagues from all brands
CHOOSE ByNunes;
Opt for the most efficient Network of Real Estate Consultants in the market, able to advise and monitor you in the purchase operation of your property.
Whatever the value of your investment, you’ll always be sure that your new property isn’t a part of what we do - that’s all we do.
ADVANTAGES:
- Availability of a Dedicated Consultant throughout the purchasing process;
- Permanent search for a property tailored to your needs;
- Negotiation monitoring;
- Availability of the most advantageous financial solutions;
- Support in the financing process;
- Support in the marking and realization of CPCV (Contract Promise Purchase and Sale);
- Support in marking and realization of the public deed of purchase and sale.
950,000€
Detached 5 bedroom villa, in a dead end, in Lourel, in the village of Sintra, soothed in a quiet environment, with unobstructed views, ideal to contemplate nature, and enjoy the stressful rest of everyday life, without wasting its excellent location, which is perfect for those looking to be in a quiet area, of mountains, with tranquility and quality of life, without having to give up all kinds of commerce and services, nor good schools such as CAISL (American International School of Lisbon) and TASIS (The American School in Portugal). It is 15 minutes from the beaches of Sintra and the Cascais line, 20 minutes from Lisbon Airport, via the A16, IC 16 and IC 19, and public transport is also available, as the portela de Sintra train station is 600m away.
The villa consists of:
Outdoor space
- Closed garage for one car and covered space for two more vehicles
- Swimming pool with salt electrolysis and winter cover (40m2)
- Closed shed with barbecue and small kitchen support
- Suite (10 m2 ) for pool support or guests
- Garden with automatic watering and hertzian hole and filters
- House of machines with hole reservoir tub (+- 200 liters), hole filters, swimming pool equipment and gardening material
- Outdoor leisure space with flowers and fruit trees
R/C
- Dining room and living room (50m2) with attached marquee with thermal windows (20m2)
- room and/or office (15 m2)
- fully equipped and furnished kitchen (17m2), Bosch-branded gas stove board, Samsung-branded microwave, washing machine and Whirlpool brand dishwasher, with 2 years, brand boiler, Chaffoteaux § Maury and REFRIGERATOR BRAND LG American brand of 2 doors
- pantry (2,50m2)
- Social toilet with pre-installation for bathtub or poliban (2,80m2)
- hall (4m2)
1st Floor
- 3 bedrooms with built-in wardrobes
- Master Suite (21,47m2) + WC (4.18m2) and enclosed balcony with thermal windows
- room (17.77m2)
- room (13.80m2)
- Social toilet (3.90m2)
Equipment:
- Salt treated pool (9mx4.5m)
-Alarm
- Automatic watering
- Water Hole
- Pool Maintenance Equipment
- Gardening support material
- Central Heating
- Thermal Glass
Energy Cert: C (before thermal improvement works)
If there is interest, the price includes furniture, pool support equipment and garden maintenance, leisure equipment
(garden chairs, sun loungers, ping-pong/other table)
Available for business visits and sharing with colleagues from all brands
CHOOSE ByNunes;
Opt for the most efficient Network of Real Estate Consultants in the market, able to advise and monitor you in the purchase operation of your property.
Whatever the value of your investment, you’ll always be sure that your new property isn’t a part of what we do - that’s all we do.
ADVANTAGES:
- Availability of a Dedicated Consultant throughout the purchasing process;
- Permanent search for a property tailored to your needs;
- Negotiation monitoring;
- Availability of the most advantageous financial solutions;
- Support in the financing process;
- Support in the marking and realization of CPCV (Contract Promise Purchase and Sale);
- Support in marking and realization of the public deed of purchase and sale.
Contact
See Phone
Semi-Detached House 5 Bedrooms Triplex
Alvarinhos (São João das Lampas), São João das Lampas e Terrugem, Sintra, Distrito de Lisboa
Used · 296m²
With Garage
buy
590.000 €
T5, villa of 3 Floors with Basement, R / C and 1st floor
With large areas in Alvarinhos - Between the countryside, and the sea near the city.
Living room with heat recuperator, heat pump for central heating with pre-installation of solar panels, double glazing, electric shutters, central vacuum and equipped kitchen.
R/C
Hall 15.45m2
Common room 40m2
Kitchen 18.80m2
Office 12.25m2
I. S. 4.83m2
rods
1 Floor
Large hall 12m2
Bedroom 20.20m2 with built-in wardrobes
Bedroom 14m2 with built-in wardrobes
I. S. support to both rooms 5.52m2
Suite bedroom with closet 14m2 + 12.25m2 (26.25m2) with I. S. 4.83M2 with built-in wardrobes
All with sticks
Spend 2.45m2 with access to the attic
Basement
Garage with 115m2 for 4 cars with I. S. 3 m2, with windows and plenty of light
Excellent sun exposure, overlooking the countryside and easy access
Energy certificate in progress.
With large areas in Alvarinhos - Between the countryside, and the sea near the city.
Living room with heat recuperator, heat pump for central heating with pre-installation of solar panels, double glazing, electric shutters, central vacuum and equipped kitchen.
R/C
Hall 15.45m2
Common room 40m2
Kitchen 18.80m2
Office 12.25m2
I. S. 4.83m2
rods
1 Floor
Large hall 12m2
Bedroom 20.20m2 with built-in wardrobes
Bedroom 14m2 with built-in wardrobes
I. S. support to both rooms 5.52m2
Suite bedroom with closet 14m2 + 12.25m2 (26.25m2) with I. S. 4.83M2 with built-in wardrobes
All with sticks
Spend 2.45m2 with access to the attic
Basement
Garage with 115m2 for 4 cars with I. S. 3 m2, with windows and plenty of light
Excellent sun exposure, overlooking the countryside and easy access
Energy certificate in progress.
Contact
See Phone
Town House 5 Bedrooms Duplex
Monte Santos (Sintra) (São Martinho), S.Maria e S.Miguel, S.Martinho, S.Pedro Penaferrim, Distrito de Lisboa
Used · 186m²
With Garage
buy
850.000 €
With a privileged location in the Sintra area, we find this 4-storey townhouse on a plot of 260m2, with a total construction area of 279m2.
Comprising 5 bedrooms, 3 bathrooms, kitchen, dining room, living room and bar area. Games/events area with 40m2 and 2 spaces to be transformed into a cellar and storage room or gym.
The garage holds 2 cars. Barbecue area and small garden.
The house is served by a diesel or electric heating system.
Reference area, very quiet and green, with good access and close to transport, schools, shops and services.
Views to the surrounding area.
Comprising 5 bedrooms, 3 bathrooms, kitchen, dining room, living room and bar area. Games/events area with 40m2 and 2 spaces to be transformed into a cellar and storage room or gym.
The garage holds 2 cars. Barbecue area and small garden.
The house is served by a diesel or electric heating system.
Reference area, very quiet and green, with good access and close to transport, schools, shops and services.
Views to the surrounding area.
Contact
See Phone
House 5 Bedrooms - Ericeira 13 km, A Casa das Casas
House 5 Bedrooms Duplex
Odrinhas (São João das Lampas), São João das Lampas e Terrugem, Sintra, Distrito de Lisboa
Used · 247m²
With Garage
buy
895.000 €
Small farm T5 (T2 + 3), with plot area of 1500 m², with complete privacy, high potential, large areas and in excellent condition.
Located in the area of Odrinhas, municipality of Sintra and only 13 km from the village of Ericeira.
The small farm was composed as follows:
Main house:
- Floor 0 with entrance hall, lounge with stove, kitchen with large dining area and access to laundry, social bathroom, suite with wardrobe and bathroom with shower base.
- Floor 1 with hall of the suites with storage area, three suites, two of which have closet and one with access to balcony and one with extra storage area.
The exterior has a lounge with stove and kitchen (*) to support the pool and garden, an office area (*), a gym area (*), garage (*) for two cars with two gates, orchard area with fruit trees and small kennel.
Swimming pool(*) covered with support bathroom.
Townhouse:
House (*)T2 in wood with independent entrance with potential for annual lease.
Equipment:
Kitchen equipped with oven, hob, extractor fan.
Automatic gates, stove, air conditioning in all rooms except the room, smart CCTV system. Water hole in need of pump and treatment.
(*) Areas not existing in the approved project.
* All available information does not exempt the confirmation by the mediator as well as the consultation of the documentation of the property. *
Located in the area of Odrinhas, municipality of Sintra and only 13 km from the village of Ericeira.
The small farm was composed as follows:
Main house:
- Floor 0 with entrance hall, lounge with stove, kitchen with large dining area and access to laundry, social bathroom, suite with wardrobe and bathroom with shower base.
- Floor 1 with hall of the suites with storage area, three suites, two of which have closet and one with access to balcony and one with extra storage area.
The exterior has a lounge with stove and kitchen (*) to support the pool and garden, an office area (*), a gym area (*), garage (*) for two cars with two gates, orchard area with fruit trees and small kennel.
Swimming pool(*) covered with support bathroom.
Townhouse:
House (*)T2 in wood with independent entrance with potential for annual lease.
Equipment:
Kitchen equipped with oven, hob, extractor fan.
Automatic gates, stove, air conditioning in all rooms except the room, smart CCTV system. Water hole in need of pump and treatment.
(*) Areas not existing in the approved project.
* All available information does not exempt the confirmation by the mediator as well as the consultation of the documentation of the property. *
Contact
See Phone
House 5 Bedrooms
S.Maria e S.Miguel, S.Martinho, S.Pedro Penaferrim, Sintra, Distrito de Lisboa
Used · 494m²
With Garage
buy
1.080.000 €
Moradia Isolada, com 6 assoalhadas.
Cozinha equipada
Área do lote com 1770m2
Tem uma excelente exposição solar, no interior da moradia é bastante luminosa.
Tem piscina
Garagem para 2 carros
No arredor tem todo o tipo de comércio e serviços
Perto tem as escolas: Escola Internacional Americana (CAISL), a escola TASIS (American School of Switzerland) entre outros colégios privados como os Salesianos de Manique.
Composto por:
R/C
Ampla sala de estar com lareira e cozinha em open space, com acesso direto ao à piscina, 1 bar, 1 quarto e 1 casa de banho completa.
1º Piso
Hall de entrada, cozinha acesso directo para a sala de jantar com lareira e acesso a uma varanda com vista para a piscina e 3 suites.
Garagem
1 casa de banho social, garrafeira e ainda 1 ampla sala de jogos.
Contacte-nos e agenda a sua visita!
Cozinha equipada
Área do lote com 1770m2
Tem uma excelente exposição solar, no interior da moradia é bastante luminosa.
Tem piscina
Garagem para 2 carros
No arredor tem todo o tipo de comércio e serviços
Perto tem as escolas: Escola Internacional Americana (CAISL), a escola TASIS (American School of Switzerland) entre outros colégios privados como os Salesianos de Manique.
Composto por:
R/C
Ampla sala de estar com lareira e cozinha em open space, com acesso direto ao à piscina, 1 bar, 1 quarto e 1 casa de banho completa.
1º Piso
Hall de entrada, cozinha acesso directo para a sala de jantar com lareira e acesso a uma varanda com vista para a piscina e 3 suites.
Garagem
1 casa de banho social, garrafeira e ainda 1 ampla sala de jogos.
Contacte-nos e agenda a sua visita!
Contact
See Phone
House 5 Bedrooms
Queluz e Belas, Sintra, Distrito de Lisboa
Used · 800m²
With Garage
buy
2.600.000 €
(ref:C (telefone) Moradia unifamiliar composta por 5 suites, sala de estar com 3 zonas (lareira, sofás e televisão), sala de jantar, cozinha, lounge exterior, sala de cinema, escritório, garagem, piscina e várias zonas de jardim exterior.
Construída em 2008 numa rua central mas reservada do Belas Clube de Campo, esta moradia unifamiliar é ideal para uma família elegante e moderna que pretenda uma residência espaçosa, sofisticada, discreta e tranquila.
Em termos arquitetónicos, o edifício é composto por 2 volumes principais, com 3 pisos interligados entre si por corredores, escadas, pátios e passadiços, por vezes óbvios e transparentes, por vezes escondidos e misteriosos.
A zona social distribui-se por todo o piso térreo, com múltiplos espaços de lazer e de estar onde impera a transparência das paredes de vidro, enquadradas pelo betão estrutural à vista e os revestimentos em madeiras exóticas interiores e exteriores. A lareira interior com chaminé suspensa, numa zona de pé-direito duplo / mezanino, é a imagem marcante deste espaço amplo, leve, etéreo, em forte comunhão com os espaços exteriores adjacentes da piscina, relvado e lounge exterior.
A zona dos quartos desenvolve-se no piso superior privado e protegido, aberto a Sul/Poente através de janelas panorâmicas. O master suite é composto por zona de dormir, WC e walk-in closet. Uma ala em galeria dá acesso às 3 suites individuais idênticas, com quartos amplos e WC’s completos privativos.
No piso superior encontramos ainda um espaço de trabalho / escritório amplo, independente e afastado da zona de repouso das Suites, acessível por escada ou por um passadiço exterior, e com uma varanda panorâmica orientada também a Sul/Poente.
No piso inferior encontramos uma Suite / Quarto de Visitas, com acesso direto a um logradouro privado exterior. Encontramos também uma sala de jogos e cinema ampla e polivalente, com entrada de luz natural difusa filtrada pela água da piscina. A garagem interior é ampla acomodando mais de 6 viaturas em simultâneo.
Os jardins e piscina exteriores são banhados pelo sol ao longo de todo o dia.
O edifício dispõe ainda de diversas áreas técnicas e funcionais como sejam a lavandaria, zonas de maquinaria de controlo dos sistemas da piscina, do piso radiante, do sistema de aquecimento solar termodinâmico, entre outros.
Distribuídas por todas as zonas interiores e exteriores da casa, encontramos inúmeros armários, roupeiros e arrumos, embutidos de forma discreta mas funcional.
Área do Lote: 1.677 m2
Área Bruta de Construção: 837 m2
O Belas Clube de Campo é um empreendimento de baixa densidade populacional no Concelho de Sintra, a 20 minutos de Lisboa e a 30 minutos de Cascais. É constituído por bolsas residenciais diferenciadas compostas por moradias, apartamentos e serviços de apoio. Das zonas públicas comuns destacam-se a zona comercial com lojas de conveniência e restaurantes, ou a zona desportiva, composta por um dos melhores campos de Golfe da região de Lisboa ou o health-club com campos de ténis, padel, ginásio, piscina coberta, skatepark e clube infantil entre muitos outros. Dentro do condomínio existe ainda uma Escola com oferta educativa para crianças desde o berçário até ao 6º ano de escolaridade.
Fale comigo agora
Agende uma visita
Faça a sua Proposta
Construída em 2008 numa rua central mas reservada do Belas Clube de Campo, esta moradia unifamiliar é ideal para uma família elegante e moderna que pretenda uma residência espaçosa, sofisticada, discreta e tranquila.
Em termos arquitetónicos, o edifício é composto por 2 volumes principais, com 3 pisos interligados entre si por corredores, escadas, pátios e passadiços, por vezes óbvios e transparentes, por vezes escondidos e misteriosos.
A zona social distribui-se por todo o piso térreo, com múltiplos espaços de lazer e de estar onde impera a transparência das paredes de vidro, enquadradas pelo betão estrutural à vista e os revestimentos em madeiras exóticas interiores e exteriores. A lareira interior com chaminé suspensa, numa zona de pé-direito duplo / mezanino, é a imagem marcante deste espaço amplo, leve, etéreo, em forte comunhão com os espaços exteriores adjacentes da piscina, relvado e lounge exterior.
A zona dos quartos desenvolve-se no piso superior privado e protegido, aberto a Sul/Poente através de janelas panorâmicas. O master suite é composto por zona de dormir, WC e walk-in closet. Uma ala em galeria dá acesso às 3 suites individuais idênticas, com quartos amplos e WC’s completos privativos.
No piso superior encontramos ainda um espaço de trabalho / escritório amplo, independente e afastado da zona de repouso das Suites, acessível por escada ou por um passadiço exterior, e com uma varanda panorâmica orientada também a Sul/Poente.
No piso inferior encontramos uma Suite / Quarto de Visitas, com acesso direto a um logradouro privado exterior. Encontramos também uma sala de jogos e cinema ampla e polivalente, com entrada de luz natural difusa filtrada pela água da piscina. A garagem interior é ampla acomodando mais de 6 viaturas em simultâneo.
Os jardins e piscina exteriores são banhados pelo sol ao longo de todo o dia.
O edifício dispõe ainda de diversas áreas técnicas e funcionais como sejam a lavandaria, zonas de maquinaria de controlo dos sistemas da piscina, do piso radiante, do sistema de aquecimento solar termodinâmico, entre outros.
Distribuídas por todas as zonas interiores e exteriores da casa, encontramos inúmeros armários, roupeiros e arrumos, embutidos de forma discreta mas funcional.
Área do Lote: 1.677 m2
Área Bruta de Construção: 837 m2
O Belas Clube de Campo é um empreendimento de baixa densidade populacional no Concelho de Sintra, a 20 minutos de Lisboa e a 30 minutos de Cascais. É constituído por bolsas residenciais diferenciadas compostas por moradias, apartamentos e serviços de apoio. Das zonas públicas comuns destacam-se a zona comercial com lojas de conveniência e restaurantes, ou a zona desportiva, composta por um dos melhores campos de Golfe da região de Lisboa ou o health-club com campos de ténis, padel, ginásio, piscina coberta, skatepark e clube infantil entre muitos outros. Dentro do condomínio existe ainda uma Escola com oferta educativa para crianças desde o berçário até ao 6º ano de escolaridade.
Fale comigo agora
Agende uma visita
Faça a sua Proposta
Contact
Detached House 5 Bedrooms Duplex
Azenhas do Mar, Colares, Sintra, Distrito de Lisboa
Used · 410m²
With Garage
buy
1.250.000 €
House located 400 meters from Praia das Azenhas do Mar and the center of
Village, built in the 90s, consisting of land of 1,600 m2, with
large area paved with rustic blue Cascais stone. pine forest zone,
that connects the village of Janas to Azenhas do Mar.
Comprising ground floor with large kitchen and laundry room. office with
private bathroom, two lounges measuring around 40 m2 each with
each other, and a large marble fireplace and a bar attached to one of the lounges and
storage and wine cellar. On the ground floor, two wide corridors and a
Service bathroom.
On the first floor, there is the bedroom area with about 30 m2 each and
private full bathrooms in each plus a small
children’s or teenager’s room.
Access to the gallery area on the first floor is via a wide staircase.
smooth climb and 1.50 m wide.
Flooring in social areas in marble and rustic brick and wood
(not a floating floor) solid sucupira, like all the doors
interiors, exteriors and windows.
Two entrance doors, one main and one service.
Outside garage with 25 m2 with capacity for one car and wide
parking zones.
Access to the property is via an opening gate.
automatic.
Artesian hole 110 m2 deep, for water to be used
for watering and gardening.
Total construction area of 410 m2 which includes a 38m2 garage
Village, built in the 90s, consisting of land of 1,600 m2, with
large area paved with rustic blue Cascais stone. pine forest zone,
that connects the village of Janas to Azenhas do Mar.
Comprising ground floor with large kitchen and laundry room. office with
private bathroom, two lounges measuring around 40 m2 each with
each other, and a large marble fireplace and a bar attached to one of the lounges and
storage and wine cellar. On the ground floor, two wide corridors and a
Service bathroom.
On the first floor, there is the bedroom area with about 30 m2 each and
private full bathrooms in each plus a small
children’s or teenager’s room.
Access to the gallery area on the first floor is via a wide staircase.
smooth climb and 1.50 m wide.
Flooring in social areas in marble and rustic brick and wood
(not a floating floor) solid sucupira, like all the doors
interiors, exteriors and windows.
Two entrance doors, one main and one service.
Outside garage with 25 m2 with capacity for one car and wide
parking zones.
Access to the property is via an opening gate.
automatic.
Artesian hole 110 m2 deep, for water to be used
for watering and gardening.
Total construction area of 410 m2 which includes a 38m2 garage
Contact
See Phone
Semi-Detached House 5 Bedrooms +1
Belas Clube de Campo (Belas), Queluz e Belas, Sintra, Distrito de Lisboa
Used · 261m²
With Garage
buy
1.499.000 €
Discover a villa, tailored to your needs, in the largest development in the metropolitan area of Lisbon, where you will find at your doorstep a forest, a school prepared for the future, Paddle, Tennis and Golf courses, a health-Club, a parapharmacy and commercial areas, among others.
Detached villa, with a 261 sqm gross construction area and a garden with heated swimming pool.
The villa is composed by 3 floors (basement, ground floor, first floor) and a garden with swimming pool
Ground floor (Entrance floor):
Hall
Living room with access to the terrace and garden
Dining Room
Kitchen
Social bathroom
Bedroom
Garden
Lawned area
Heated swimming pool
Balcony with a dining area
First floor:
Hall
Two suites
Two bedrooms
Bathroom
Free zone (office)
Basement:
Garage for around six cars
Maid’s bedroom with bathroom
Laundry area
Recent construction, being in an excellent condition.
Equipped with air conditioning, offering large dimensioned and bright areas.
Porta da Frente Christie’s is a real estate agency that has been operating in the market for more than two decades. Its focus lays on the highest quality houses and developments, not only in the selling market, but also in the renting market. The company was elected by the prestigious brand Christie’s International Real Estate to represent Portugal in the areas of Lisbon, Cascais, Oeiras and Alentejo. The main purpose of Porta da Frente Christie’s is to offer a top-notch service to our customers.
Detached villa, with a 261 sqm gross construction area and a garden with heated swimming pool.
The villa is composed by 3 floors (basement, ground floor, first floor) and a garden with swimming pool
Ground floor (Entrance floor):
Hall
Living room with access to the terrace and garden
Dining Room
Kitchen
Social bathroom
Bedroom
Garden
Lawned area
Heated swimming pool
Balcony with a dining area
First floor:
Hall
Two suites
Two bedrooms
Bathroom
Free zone (office)
Basement:
Garage for around six cars
Maid’s bedroom with bathroom
Laundry area
Recent construction, being in an excellent condition.
Equipped with air conditioning, offering large dimensioned and bright areas.
Porta da Frente Christie’s is a real estate agency that has been operating in the market for more than two decades. Its focus lays on the highest quality houses and developments, not only in the selling market, but also in the renting market. The company was elected by the prestigious brand Christie’s International Real Estate to represent Portugal in the areas of Lisbon, Cascais, Oeiras and Alentejo. The main purpose of Porta da Frente Christie’s is to offer a top-notch service to our customers.
Contact
See Phone
House 5 Bedrooms
Colares, Sintra, Distrito de Lisboa
Used · 541m²
With Garage
buy
1.790.000 €
5-bedroom villa, with 541 sqm of gross construction area, views of the Sintra Mountain, garden, pool, and garage, offering plenty of privacy. It is located on a plot of land measuring 1,485 sqm in Colares. The ground floor features two living rooms with a fireplace, a dining room with access to the kitchen, which includes a pantry and dining area, and a guest bathroom. This floor also includes three bedrooms, one full bathroom, and a suite. On the first floor, there is the master suite with a walk-in closet and an office with a view. The traditionally designed villa is south-facing, with views of the Sintra Mountain. It is equipped with solar panels, central heating, air conditioning, a heat pump, and a swimming pool with a supporting bathroom. The garden includes an orchard and surrounds the entire villa.
Located a 2-minute drive from Mucifal, 5 minutes from Colares, Praia das Maçãs, and Praia Grande, 20 minutes from Amor de Deus and Salesianos do Estoril schools, St. Julian’s International School, TASIS Portugal International School, and Carlucci American International School of Lisbon. It is 14 minutes away from the village of Sintra, 21 minutes from Cascais, and 40 minutes’ drive from the center of Lisbon and Humberto Delgado Airport.
Located a 2-minute drive from Mucifal, 5 minutes from Colares, Praia das Maçãs, and Praia Grande, 20 minutes from Amor de Deus and Salesianos do Estoril schools, St. Julian’s International School, TASIS Portugal International School, and Carlucci American International School of Lisbon. It is 14 minutes away from the village of Sintra, 21 minutes from Cascais, and 40 minutes’ drive from the center of Lisbon and Humberto Delgado Airport.
Contact
See Phone
House 5 Bedrooms
Algueirão, Algueirão-Mem Martins, Sintra, Distrito de Lisboa
Used · 160m²
With Garage
buy
430.000 €
House in very good condition, perfectly habitable, with annexes consisting of barbecue, wood oven, wine cellar and laundry, as well as a garage with generous dimension.
The house is distributed as follows; On the ground floor has a living room with about 25m2, a bedroom, a complete bathroom, kitchen and pantry and large hall.
Ño upper floor times 4 bedrooms with good areas~, a full bathroom and balcony, On the top floor, attic there is a living room with about 30m2, with fireplace and side storage space.
The location is privileged, being only 100m from the future hospital of Sintra, Pingo Doce and Mini Price. Public transport is available at the door.
If you are interested in this property, do not hesitate to contact us to schedule a visit.
Take advantage of this opportunity to acquire a villa in excellent condition, with all the necessary amenities for a comfortable life. Don’t waste time and schedule your visit today!
It is about 100m from the future hospital of Sintra, Pingo Doce and Mini price. Transportation at the door.
Contact for visits: (phone hidden)
The house is distributed as follows; On the ground floor has a living room with about 25m2, a bedroom, a complete bathroom, kitchen and pantry and large hall.
Ño upper floor times 4 bedrooms with good areas~, a full bathroom and balcony, On the top floor, attic there is a living room with about 30m2, with fireplace and side storage space.
The location is privileged, being only 100m from the future hospital of Sintra, Pingo Doce and Mini Price. Public transport is available at the door.
If you are interested in this property, do not hesitate to contact us to schedule a visit.
Take advantage of this opportunity to acquire a villa in excellent condition, with all the necessary amenities for a comfortable life. Don’t waste time and schedule your visit today!
It is about 100m from the future hospital of Sintra, Pingo Doce and Mini price. Transportation at the door.
Contact for visits: (phone hidden)
Contact
See Phone
Detached House 5 Bedrooms Duplex
São João das Lampas e Terrugem, Sintra, Distrito de Lisboa
Used · 275m²
With Garage
buy
995.000 €
Splendid 5 bedroom villa of traditional architecture, which offers a lush view of the countryside, a lovely garden, fruit trees and a covered lounge area with barbecue. This wonderful property is situated on a generous plot of 1500m².
The villa has been completely refurbished recently, using noble materials and a touch of refinement in every detail.
Located in one of the most serene and private areas of Sintra, in the village of Odrinhas, known for its Archaeological Museum and an integral part of the Cultural Heritage of Sintra.
This two-storey property features a large garage, a versatile multipurpose room, an inviting swimming pool and a stunning garden. The villa consists of:
Floor 0:
Entrance hall;
A spacious living and dining room with a cosy fireplace and large windows overlooking the garden;
Fully equipped kitchen and a dining area;
Laundry, pantry and a sunny terrace;
Social toilet;
A comfortable suite.
Floor 1:
A master suite with walk-in closet, bathroom and a private terrace;
Another suite with terrace;
Another suite;
A convenient storage area;
Circulation space well distributed.
Outside the house, you will find:
An indoor pool to enjoy all year round;
A spacious garage;
A gym/multipurpose room;
A kitchen and games room, bedroom and full bathroom;
A barbecue area perfect for gatherings with friends and family;
A lovely area of fruit trees;
A well-kept garden.
In addition, there is an additional wooden house with 2 bedrooms, living room, kitchen and full bathroom, as well as a nice patio with about 25m², which can be used as an inviting guest house.
Equipment includes:
Air conditioning in the rooms and kitchen;
Fireplace for cozy nights;
Thermal and acoustic insulation for maximum comfort;
Video intercom for security;
Double glazed windows for energy efficiency;
Automated gates for convenience;
Fiber optic connection for high-speed connectivity;
Alarm system with home automation technology.
The location is simply privileged, with proximity to a variety of commerce and services, and a few minutes from the main beaches of the region, such as Praia Grande, Praia das Maçãs, Azenhas do Mar, Magoito, S. Julião and Ericeira. You’ll also enjoy easy access to major thoroughfares such as the IC19, A16 and A5. This property is just 15 minutes from the historic center of Sintra, 30 minutes from Lisbon and the Airport, 25 minutes from Cascais and 20 minutes from the renowned private schools American International School of Lisbon and TASIS in Portugal.
Sintra is known for its stunning cultural and natural landscape and the remarkable presence of its romantic architecture. This is a UNESCO World Heritage Site, famous for its Sierra, monuments and sights, including the Moorish Castle, the Pena National Palace, the Sintra National Palace, the Quinta da Regaleira and the Monserrate Palace and Gardens, as well as the iconic Seteais Palace.
This 5 bedroom villa offers the perfect balance between luxury, comfort and a truly unique location. Don’t miss the opportunity to make it your new home. Contact us today to schedule a visit and get to know this exceptional property!
The villa has been completely refurbished recently, using noble materials and a touch of refinement in every detail.
Located in one of the most serene and private areas of Sintra, in the village of Odrinhas, known for its Archaeological Museum and an integral part of the Cultural Heritage of Sintra.
This two-storey property features a large garage, a versatile multipurpose room, an inviting swimming pool and a stunning garden. The villa consists of:
Floor 0:
Entrance hall;
A spacious living and dining room with a cosy fireplace and large windows overlooking the garden;
Fully equipped kitchen and a dining area;
Laundry, pantry and a sunny terrace;
Social toilet;
A comfortable suite.
Floor 1:
A master suite with walk-in closet, bathroom and a private terrace;
Another suite with terrace;
Another suite;
A convenient storage area;
Circulation space well distributed.
Outside the house, you will find:
An indoor pool to enjoy all year round;
A spacious garage;
A gym/multipurpose room;
A kitchen and games room, bedroom and full bathroom;
A barbecue area perfect for gatherings with friends and family;
A lovely area of fruit trees;
A well-kept garden.
In addition, there is an additional wooden house with 2 bedrooms, living room, kitchen and full bathroom, as well as a nice patio with about 25m², which can be used as an inviting guest house.
Equipment includes:
Air conditioning in the rooms and kitchen;
Fireplace for cozy nights;
Thermal and acoustic insulation for maximum comfort;
Video intercom for security;
Double glazed windows for energy efficiency;
Automated gates for convenience;
Fiber optic connection for high-speed connectivity;
Alarm system with home automation technology.
The location is simply privileged, with proximity to a variety of commerce and services, and a few minutes from the main beaches of the region, such as Praia Grande, Praia das Maçãs, Azenhas do Mar, Magoito, S. Julião and Ericeira. You’ll also enjoy easy access to major thoroughfares such as the IC19, A16 and A5. This property is just 15 minutes from the historic center of Sintra, 30 minutes from Lisbon and the Airport, 25 minutes from Cascais and 20 minutes from the renowned private schools American International School of Lisbon and TASIS in Portugal.
Sintra is known for its stunning cultural and natural landscape and the remarkable presence of its romantic architecture. This is a UNESCO World Heritage Site, famous for its Sierra, monuments and sights, including the Moorish Castle, the Pena National Palace, the Sintra National Palace, the Quinta da Regaleira and the Monserrate Palace and Gardens, as well as the iconic Seteais Palace.
This 5 bedroom villa offers the perfect balance between luxury, comfort and a truly unique location. Don’t miss the opportunity to make it your new home. Contact us today to schedule a visit and get to know this exceptional property!
Contact
See Phone
Semi-Detached House 5 Bedrooms
Linhó (São Pedro Penaferrim), S.Maria e S.Miguel, S.Martinho, S.Pedro Penaferrim, Sintra, Distrito de Lisboa
Used · 172m²
With Garage
buy
550.000 €
Linhó /Sintra Semi-detached House T5 . Composed of floor 0: garage, entrance hall with access to terrace. Floor 1 : hall, equipped kitchen, with dining room, living room with fireplace, terrace. Floor 2: three bedrooms with wardrobes and balcony, office, two bathrooms. Floor 3: two bedrooms, bathroom. The villa has an annex T1 with 45m2 with independent entrance. Located in the center of Linhó, it is a few meters from international and national school infrastructures, various services such as supermarkets, and traditional commerce.
Contact
See Phone
Detached House 5 Bedrooms
Colares, Sintra, Distrito de Lisboa
Used · 298m²
With Garage
buy
1.790.000 €
House T5+1 - Sintra.
Paradise between Nafarros and Colares in the middle of the Sintra Mountains.
House with lots of charm and a stunning view over the Sintra mountains, where the Castle of the Mouros and the Palaces of Pena, Seteais and Monserrate stand out, this traditional style house is located on a plot of land measuring 1485 square meters and 542 square meters of total construction area.
Spread over 3 floors, the property consists of:
Ground floor: Large living room with fireplace; Meal room; Small room with fireplace; Kitchen; Social bathroom; Suite; Three bedrooms; Support bathroom; Pantry; Laundry.
Upper floor: Large suite (23 m2) with closet, balcony and office.
Basement: Garage with 243 square meters, with capacity for 8 cars, and a storage area.
In the outdoor laser area we can find a large porch and a beautiful garden with a swimming pool (salt water), a pool house with lounge and bathroom.
It also has a vegetable garden and orchard area.
Equipped with central heating, refrigeration and dehumidifier (heat pump) in all rooms.
The property has a borehole and automatic irrigation.
Energy classification D
Ref. 6220
Paradise between Nafarros and Colares in the middle of the Sintra Mountains.
House with lots of charm and a stunning view over the Sintra mountains, where the Castle of the Mouros and the Palaces of Pena, Seteais and Monserrate stand out, this traditional style house is located on a plot of land measuring 1485 square meters and 542 square meters of total construction area.
Spread over 3 floors, the property consists of:
Ground floor: Large living room with fireplace; Meal room; Small room with fireplace; Kitchen; Social bathroom; Suite; Three bedrooms; Support bathroom; Pantry; Laundry.
Upper floor: Large suite (23 m2) with closet, balcony and office.
Basement: Garage with 243 square meters, with capacity for 8 cars, and a storage area.
In the outdoor laser area we can find a large porch and a beautiful garden with a swimming pool (salt water), a pool house with lounge and bathroom.
It also has a vegetable garden and orchard area.
Equipped with central heating, refrigeration and dehumidifier (heat pump) in all rooms.
The property has a borehole and automatic irrigation.
Energy classification D
Ref. 6220
Contact
House 5 Bedrooms +2
Beloura (São Pedro Penaferrim), S.Maria e S.Miguel, S.Martinho, S.Pedro Penaferrim, Sintra, Distrito de Lisboa
Used · 850m²
With Garage
buy
Contemporary V5+2 villa, inserted in the Quinta da Beloura development, next to the accesses to A16, A5, IC19, Cascais shopping, Super Cor supermarket, pharmacies, etc.
Implanted in lot with 2200m2, with gross construction area of 900m2 and high quality standard.
The villa is divided into 3 floors, being,
Ground floor: Entrance hall, living room divided into 3 rooms with 120 m2, dining room, social toilet, large equipped kitchen.
3 suites with lockers and private bathrooms, supported by TV room.
Floor 1: Master suite with 160m2, 2 bathrooms and closet with 40m2.
Floor -1: Garage with 140m2, cinema room with 15 seats, heated indoor pool, support bathroom, technical area, laundry, gym (Fully equipped), jacuzzi, maid or guest suite and indoor winter garden.
Large outdoor garden with lush landscaping, heated pool with 12x6 m2, with deck and surrounding water mirror.
Implanted in lot with 2200m2, with gross construction area of 900m2 and high quality standard.
The villa is divided into 3 floors, being,
Ground floor: Entrance hall, living room divided into 3 rooms with 120 m2, dining room, social toilet, large equipped kitchen.
3 suites with lockers and private bathrooms, supported by TV room.
Floor 1: Master suite with 160m2, 2 bathrooms and closet with 40m2.
Floor -1: Garage with 140m2, cinema room with 15 seats, heated indoor pool, support bathroom, technical area, laundry, gym (Fully equipped), jacuzzi, maid or guest suite and indoor winter garden.
Large outdoor garden with lush landscaping, heated pool with 12x6 m2, with deck and surrounding water mirror.
Contact
See Phone
House 5 Bedrooms
Várzea de Sintra (Santa Maria e São Miguel), S.Maria e S.Miguel, S.Martinho, S.Pedro Penaferrim, Distrito de Lisboa
Used · 420m²
With Garage
buy
1.290.000 €
This captivating property is composed of a main house and an adjacent secondary residence:
The main house features a ground floor hosting a spacious multifunctional room with an open-style kitchen, a bathroom, a laundry room, storage space, and direct access to the garage. Ascending to the first floor, you’ll find the living room, adorned with a fireplace and opening onto a delightful terrace overlooking the garden and swimming pool, the primary kitchen equipped with a pantry, the luxurious master suite with a dressing room, two additional bedrooms, and another bathroom. On the top floor, there’s an office space granting access to a charming terrace and a bedroom with pre-installed facilities for a bathroom.
The secondary house comprises a studio apartment designed in an open space layout, complete with a wood-burning stove, a kitchen, and a bathroom.
Adjacent to the swimming pool lies a covered barbecue area, offering comfortable seating for outdoor dining, complemented by a traditional Portuguese wood oven.
Outside, the property boasts a picturesque garden adorned with orange trees, a generous swimming pool, a serene pond, and a flourishing vegetable garden.
With indoor parking space for 3 cars and ample exterior parking for several vehicles, this magnificent villa affords enchanting views of Sintra and the Palácio da Pena.
This villa is tailor-made for a nature-loving family seeking to embrace the essence of Sintra while enjoying the proximity of the area’s stunning beaches and all the amenities the region has to offer.
The main house features a ground floor hosting a spacious multifunctional room with an open-style kitchen, a bathroom, a laundry room, storage space, and direct access to the garage. Ascending to the first floor, you’ll find the living room, adorned with a fireplace and opening onto a delightful terrace overlooking the garden and swimming pool, the primary kitchen equipped with a pantry, the luxurious master suite with a dressing room, two additional bedrooms, and another bathroom. On the top floor, there’s an office space granting access to a charming terrace and a bedroom with pre-installed facilities for a bathroom.
The secondary house comprises a studio apartment designed in an open space layout, complete with a wood-burning stove, a kitchen, and a bathroom.
Adjacent to the swimming pool lies a covered barbecue area, offering comfortable seating for outdoor dining, complemented by a traditional Portuguese wood oven.
Outside, the property boasts a picturesque garden adorned with orange trees, a generous swimming pool, a serene pond, and a flourishing vegetable garden.
With indoor parking space for 3 cars and ample exterior parking for several vehicles, this magnificent villa affords enchanting views of Sintra and the Palácio da Pena.
This villa is tailor-made for a nature-loving family seeking to embrace the essence of Sintra while enjoying the proximity of the area’s stunning beaches and all the amenities the region has to offer.
Contact
See Phone
House 5 Bedrooms
Azenhas do Mar, Colares, Sintra, Distrito de Lisboa
Used · 372m²
With Garage
buy
1.250.000 €
Villa with classic architecture, located on a 1600m2 plot, just a few meters from Praia das Azenhas do Mar, Colares.
It has 410m2 built on two floors and a design that favors the large dimensions of the main social and private spaces.
On the ground floor it has a bright living and dining room, facing the front garden and communicating with a second social room with a fireplace and ceiling heights running the full height of the two floors of the house, on which is the imposing access mezzanine. to the main bedrooms, on the 1st floor. It has a large kitchen, served by two spacious pantries and connected to the front garden through a service door. Also on this floor, there is a bedroom en suite, laundry room and guest toilet.
On the 1st floor, it has 4 bedrooms, 3 of which are en suite and enormous in size, and two of which have a private balcony.
Still on this floor, we access a spacious outdoor terrace, overlooking the front garden.
It has a closed garage and a water hole to supply the entire property.
It has 410m2 built on two floors and a design that favors the large dimensions of the main social and private spaces.
On the ground floor it has a bright living and dining room, facing the front garden and communicating with a second social room with a fireplace and ceiling heights running the full height of the two floors of the house, on which is the imposing access mezzanine. to the main bedrooms, on the 1st floor. It has a large kitchen, served by two spacious pantries and connected to the front garden through a service door. Also on this floor, there is a bedroom en suite, laundry room and guest toilet.
On the 1st floor, it has 4 bedrooms, 3 of which are en suite and enormous in size, and two of which have a private balcony.
Still on this floor, we access a spacious outdoor terrace, overlooking the front garden.
It has a closed garage and a water hole to supply the entire property.
Contact
See Phone
House 5 Bedrooms +2
Algueirão-Mem Martins, Sintra, Distrito de Lisboa
Used · 145m²
With Garage
buy
430.000 €
5+2 bedroom villa, located in Algueirão Mem Martins, with a location served with everything you need to live with tranquillity and well-being. A property that allows you to enjoy a quality of life that is unmatched in Europe!
This fabulous house has the best sun exposure (east/south/west), basement in which it is possible to remodel to transform into a duplex, in addition to the generous areas it has. Consisting of three floors, wine cellar, three bathrooms. two of them remodelled, equipped kitchen, living room, garage and storage room, great patio to enjoy.
The property translates into a unique feeling of security and tranquillity, whether for your own home or as an investment.
Contact us now and find out how to book this milCasas opportunity!
Do you need a mortgage? As we are credit intermediaries duly authorised by Banco de Portugal Nº 0001320, we take care of your entire financing process, always with the best solutions on the market, without bureaucracy and without costs. When do you want to start your moves?
The information provided, although accurate, is for informational purposes only and therefore cannot be considered binding and is subject to change.
This fabulous house has the best sun exposure (east/south/west), basement in which it is possible to remodel to transform into a duplex, in addition to the generous areas it has. Consisting of three floors, wine cellar, three bathrooms. two of them remodelled, equipped kitchen, living room, garage and storage room, great patio to enjoy.
The property translates into a unique feeling of security and tranquillity, whether for your own home or as an investment.
Contact us now and find out how to book this milCasas opportunity!
Do you need a mortgage? As we are credit intermediaries duly authorised by Banco de Portugal Nº 0001320, we take care of your entire financing process, always with the best solutions on the market, without bureaucracy and without costs. When do you want to start your moves?
The information provided, although accurate, is for informational purposes only and therefore cannot be considered binding and is subject to change.
Contact
See Phone
House 5 Bedrooms
Arredores (Albarraque), Rio de Mouro, Sintra, Distrito de Lisboa
Used · 248m²
With Garage
buy
1.390.000 €
Moradia numa zona calma, com grande jardim e piscina aquecida.Três pisos:1) 1 suite; 1 quarto; 1 sala de jogos; 1 lavandaria; 1Garagem; 2 caves.2) 1 cozinha; 1 sala de jantar; 1 sala de estar; 1 grande terraço; 2 quartos; 1 casa de banho.3) 2 suites, 1 quarto com roupeiro, quarto de brincar para crianças, armário para sapatos. A moradia está equipada com:1) Piscina iluminada e aquecida;2) Todo o jardim foi colocado com técnicas modernas em relva sintética de 3,8 mm;3) 260 plantas foram plantadas em todo o perímetro da casa para garantir o verde durante todo o ano, criando um belo cenário em toda a área;4) ar condicionado em todas as divisões5) aspirador central;6) poço artesiano;7) passadiço;8) painéis solares;9) nove árvores de fruto;10) portão elétrico;11) Vídeo porteiro com ligação para telemóvel;12) Sistema de alarme com câmara de vídeo;13) Acumulador de água quente de 200 litros;14) Gazebo com churrasqueira;15) Toda a iluminação LED, incluindo a iluminação exterior;16) Todos os quartos estão equipados com estores blackout, com fecho e abertura eléctrica com controlo remoto;17) O imóvel foi totalmente remodelado em 2023: foram efectuadas as seguintes obras: isolamento de paredes e tectos, paredes interiores em gesso, tectos falsos com isolamento, instalação eléctrica, instalações sanitárias, descarga de águas negras e pluviais.Os metros quadrados de terreno e a superfície da casa serão anunciados em breve.
#ref:33147863
#ref:33147863
Contact
House 5 Bedrooms +3
Queluz e Belas, Sintra, Distrito de Lisboa
Used · 383m²
With Garage
buy
2.600.000 €
Villa in the heart of Belas Clube de Campo, a noble area with history and surrounded by a Forest Park.
Large, well-kept grounds with a garden and swimming pool facing south and west.
Modern and bold architecture, with two main volumes interconnected by corridors, stairs, patios and walkways.
Floor distribution:
Ground Floor (Social Area):
Large, bright living room with glass walls, access to the outside and the pool.
Living room with centred fireplace and suspended chimney.
Dining room
fitted kitchen
laundry room
interior patio
toilet
Upper floor:
4 bedrooms, all en suite.
Access to a large balcony.
Master suite with walk-in wardrobe area.
Lower floor:
Guest suite with direct access to a private patio.
Games and cinema room with a generous view of the pool.
Garage 6 cars and technical areas.
Belas is known for being a noble area, a refuge for Portuguese aristocratic families in the 18th and 19th centuries.
Surrounded by nature and green spaces, close to the centre of Lisbon, the beaches of Cascais and the town of Sintra.
Belas Clube de Campo offers a unique lifestyle, with a golf course and excellent greens. The clubhouse is a must
The condominium offers services such as a school, mini-market, hairdresser, parapharmacy, restaurants, health club, swimming pools, tennis, paddle and football courts, playgrounds, as well as 24-hour surveillance.
The villa offers a modern and luxurious environment, a privileged location in Belas Clube de Campo, providing residents with a unique living experience, combined with high quality services and infrastructure. The description emphasises the history of the area, the contemporary architecture of the villa and the variety of amenities available in the condominium.
Porta da Frente Christie’s is a real estate brokerage company that has been working in the market for over two decades, focusing on the best properties and developments, both for sale and for rent. The company was selected by the prestigious Christie’s International Real Estate brand to represent Portugal in the Lisbon, Cascais, Oeiras and Alentejo areas. The main mission of Christie’s Front Door is to provide an excellent service to all our clients.
Large, well-kept grounds with a garden and swimming pool facing south and west.
Modern and bold architecture, with two main volumes interconnected by corridors, stairs, patios and walkways.
Floor distribution:
Ground Floor (Social Area):
Large, bright living room with glass walls, access to the outside and the pool.
Living room with centred fireplace and suspended chimney.
Dining room
fitted kitchen
laundry room
interior patio
toilet
Upper floor:
4 bedrooms, all en suite.
Access to a large balcony.
Master suite with walk-in wardrobe area.
Lower floor:
Guest suite with direct access to a private patio.
Games and cinema room with a generous view of the pool.
Garage 6 cars and technical areas.
Belas is known for being a noble area, a refuge for Portuguese aristocratic families in the 18th and 19th centuries.
Surrounded by nature and green spaces, close to the centre of Lisbon, the beaches of Cascais and the town of Sintra.
Belas Clube de Campo offers a unique lifestyle, with a golf course and excellent greens. The clubhouse is a must
The condominium offers services such as a school, mini-market, hairdresser, parapharmacy, restaurants, health club, swimming pools, tennis, paddle and football courts, playgrounds, as well as 24-hour surveillance.
The villa offers a modern and luxurious environment, a privileged location in Belas Clube de Campo, providing residents with a unique living experience, combined with high quality services and infrastructure. The description emphasises the history of the area, the contemporary architecture of the villa and the variety of amenities available in the condominium.
Porta da Frente Christie’s is a real estate brokerage company that has been working in the market for over two decades, focusing on the best properties and developments, both for sale and for rent. The company was selected by the prestigious Christie’s International Real Estate brand to represent Portugal in the Lisbon, Cascais, Oeiras and Alentejo areas. The main mission of Christie’s Front Door is to provide an excellent service to all our clients.
Contact
See Phone
House 5 Bedrooms
Albarraque (Rio de Mouro), Sintra, Distrito de Lisboa
Used · 151m²
With Garage
buy
1.390.000 €
Discover this exceptional villa that offers absolute comfort and high quality finishes, located in the quiet neighbourhood in Albarraque, Sintra.
Completely renovated house: Work completed in 2023, with special attention to detail and quality materials. Carefully decorated in a minimalist Scandinavian style, offering an elegant and welcoming atmosphere throughout the home.
Key features:
- Fully equipped kitchen: with white marble countertops and walls, a magnificent centre island, top-of-the-range AEG appliances, American fridge,
- In open space with the kitchen, the lounge with fireplace and dining room: offering panoramic views over the terrace, garden and pool,
- Bedrooms and suites with air conditioning and built-in wardrobes: one of the suites has a dressing room, blackout with automatic system on all the windows in the bedrooms and rooms,
- Games room and storage space on the 1st floor,
- All bathrooms with minimalist and elegant style, offer a soft and pleasant environment, through an exquisite design with simple lines and quality materials, bright and spacious,
- Enclosed garage and indoor parking,
- Basement: offering extra storage space and partitions for various activities, such as a gym and office.
- Old wine cellar in the basement,
- Laundry room with sink in the basement.
Outside:
- Heated and covered saltwater pool: to enjoy the pleasures of swimming all year round, regardless of the weather conditions,
- Shower to support the pool with solar heating,
- Terrace,
- Pool engine room, tool room, several rooms for firewood and storage of materials,
- Well for watering plants,
-Garden with various fruit trees: apple, pear, lemon, orange, olive, persimmon, grapes..
Equipment:
- LED lights in the rooms with the possibility to choose the colours,
- Central vacuum cleaner,
- Air conditioning in all rooms,
- Electric towel rails in the bathrooms,
- Preparation for the installation of photovoltaic panels,
- Pre installation of air conditioning in the rdc and basement,
- In the bathrooms of the suites:Washbasin and double washbasin: Practical and functional, it offers e a touch of luxury.
- Interior and exterior stair railings with safety glass,
- Video camera and electric gate opening also remotely controlled with mobile phones,
- Car and garage entrance gate with electric opening by remote control,
- Advanced security systems: alarm connected to the police, surveillance cameras, smoke detection and medical S.O.S. for total peace of mind,
- Domestic hot water with 200 litre tank, power supply,
- Drainage of black water to the municipal network,
- Drainage of white water to the municipal network,
- PVC windows with double glazing,
- High quality synthetic turf of 3.8 cm, with a sub-base: of anti-grass fabric, 8 cm of small stones and 8 cm of sand,
- Covering with high-quality wooden tiles in all the air around the house, the entrances and the barbecue area,
Advantageous Location:
* Situated in a quiet residential area with all services nearby,
* Just 10 minutes from Carlucci American International School in Lisbon,
* Close to golf courses,
* 30 minutes from Lisbon airport.
This bright villa represents the essence of refinement and modern comfort in one of the quietest neighbourhoods.
Don’t miss out on this unique opportunity.
Contact us now to schedule a visit!
Completely renovated house: Work completed in 2023, with special attention to detail and quality materials. Carefully decorated in a minimalist Scandinavian style, offering an elegant and welcoming atmosphere throughout the home.
Key features:
- Fully equipped kitchen: with white marble countertops and walls, a magnificent centre island, top-of-the-range AEG appliances, American fridge,
- In open space with the kitchen, the lounge with fireplace and dining room: offering panoramic views over the terrace, garden and pool,
- Bedrooms and suites with air conditioning and built-in wardrobes: one of the suites has a dressing room, blackout with automatic system on all the windows in the bedrooms and rooms,
- Games room and storage space on the 1st floor,
- All bathrooms with minimalist and elegant style, offer a soft and pleasant environment, through an exquisite design with simple lines and quality materials, bright and spacious,
- Enclosed garage and indoor parking,
- Basement: offering extra storage space and partitions for various activities, such as a gym and office.
- Old wine cellar in the basement,
- Laundry room with sink in the basement.
Outside:
- Heated and covered saltwater pool: to enjoy the pleasures of swimming all year round, regardless of the weather conditions,
- Shower to support the pool with solar heating,
- Terrace,
- Pool engine room, tool room, several rooms for firewood and storage of materials,
- Well for watering plants,
-Garden with various fruit trees: apple, pear, lemon, orange, olive, persimmon, grapes..
Equipment:
- LED lights in the rooms with the possibility to choose the colours,
- Central vacuum cleaner,
- Air conditioning in all rooms,
- Electric towel rails in the bathrooms,
- Preparation for the installation of photovoltaic panels,
- Pre installation of air conditioning in the rdc and basement,
- In the bathrooms of the suites:Washbasin and double washbasin: Practical and functional, it offers e a touch of luxury.
- Interior and exterior stair railings with safety glass,
- Video camera and electric gate opening also remotely controlled with mobile phones,
- Car and garage entrance gate with electric opening by remote control,
- Advanced security systems: alarm connected to the police, surveillance cameras, smoke detection and medical S.O.S. for total peace of mind,
- Domestic hot water with 200 litre tank, power supply,
- Drainage of black water to the municipal network,
- Drainage of white water to the municipal network,
- PVC windows with double glazing,
- High quality synthetic turf of 3.8 cm, with a sub-base: of anti-grass fabric, 8 cm of small stones and 8 cm of sand,
- Covering with high-quality wooden tiles in all the air around the house, the entrances and the barbecue area,
Advantageous Location:
* Situated in a quiet residential area with all services nearby,
* Just 10 minutes from Carlucci American International School in Lisbon,
* Close to golf courses,
* 30 minutes from Lisbon airport.
This bright villa represents the essence of refinement and modern comfort in one of the quietest neighbourhoods.
Don’t miss out on this unique opportunity.
Contact us now to schedule a visit!
Contact
House 5 Bedrooms
Algueirão-Mem Martins, Sintra, Distrito de Lisboa
Used · 205m²
With Garage
buy
419.000 €
Semi-detached house of typology T5 in Mem Martins, consisting of Ground Floor, Floor and Attic totally large.
On the ground floor, we have an entrance hall with 12 m2, a living room with 27 m2, office with 14 m2, kitchen with 15 m2 and bathroom with 5 m2.
First floor, one bedroom with 12 m2 and balcony with 4 m2, one bedroom with wardrobe with an area of 15 m2, two bedrooms with an area of 14 m2 each, with access to a common balcony with an area of 13 m2 and a bathroom with 5 m2.
This villa is located on a plot of land with 400 m2, where we can also find a garage, annexes and garden.
House with a lot of potential.
We are waiting for you, book your visit now.
On the ground floor, we have an entrance hall with 12 m2, a living room with 27 m2, office with 14 m2, kitchen with 15 m2 and bathroom with 5 m2.
First floor, one bedroom with 12 m2 and balcony with 4 m2, one bedroom with wardrobe with an area of 15 m2, two bedrooms with an area of 14 m2 each, with access to a common balcony with an area of 13 m2 and a bathroom with 5 m2.
This villa is located on a plot of land with 400 m2, where we can also find a garage, annexes and garden.
House with a lot of potential.
We are waiting for you, book your visit now.
Contact
See Phone
See more Properties for Sale, Houses Used, in Sintra
Bedrooms
Zones
Can’t find the property you’re looking for?
