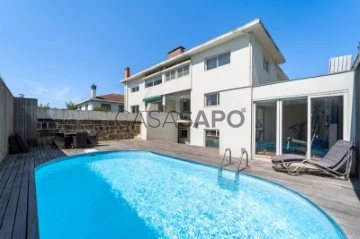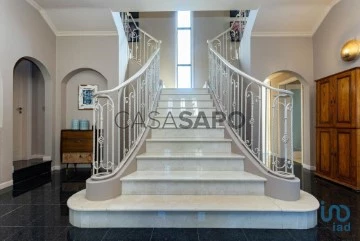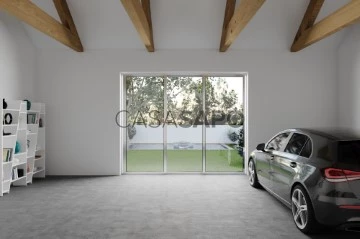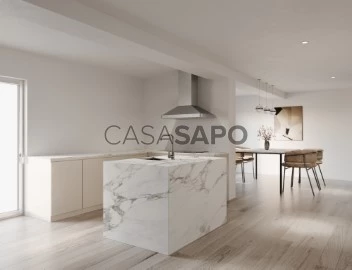Saiba aqui quanto pode pedir
3 Properties for Sale, Houses 5 Bedrooms with Energy Certificate B, Remodelled, in Distrito do Porto
Map
Order by
Relevance
House 5 Bedrooms
Antunes Guimarães, Ramalde, Porto, Distrito do Porto
Remodelled · 285m²
With Garage
buy
1.285.000 €
5 bedroom villa with swimming pool 600m from Av. of Boavista
Fantastic three-storey villa, fully renovated in 2002 by the architect Januário Godinho, stands out for its high quality finishes and the comfort it provides.
With a gross private area of 337m², with three rooms, swimming pool, gym and library.
Inserted in a plot of 378m², it is spread over three floors and benefits from excellent sun exposure throughout the day.
On the -1 floor we have a living room with access to the outside, library, wine cellar, laundry, ironing room, maid’s room, bathroom, technical area and storage.
On the ground floor we have the social area, consisting of the living room, dining room and kitchen, all with large areas and plenty of natural light.
On the ground floor, we have the private area of the house with four bedrooms, all with built-in closets. One of the bedrooms is a suite with a dressing area, and the rest are supported by two full bathrooms.
This villa also has a garage, gym and a bathroom to support the pool.
The outdoor space that surrounds the villa has a garden and a dining area, ideal for outdoor living.
Located in a very pleasant residential area between Fonte da Moura and Vilarinha, just 600 meters from Av. Located in Boavista, this villa is close to several services, commerce and with easy access to the city’s main thoroughfares.
A 5 bedroom villa with ample and well-distributed space that will allow its owners to enjoy separate areas for different activities.
The privileged location offers easy access to schools, services and commercial areas, making daily life easier and allowing for a more practical and pleasant lifestyle.
Book your visit now
Castelhana has been a leading name in the real estate sector Portuguese for more than 25 years. As a company of the Dils group, we specialise in advising companies, organisations and (institutional) investors in the purchase, sale, rental and development of residential properties.
Founded in 1999, Castelhana has built over the years one of the largest and most solid real estate portfolios in Portugal, with more than 600 rehabilitation and new construction projects.
In Porto, we are based in Foz Do Douro, one of the noblest places in the city. In Lisbon, in Chiado, one of the most emblematic and traditional areas of the capital and in the Algarve region next to the renowned Vilamoura Marina.
We look forward to seeing you. We have a team available to give you the best support in your next real estate investment.
Contact us!
Fantastic three-storey villa, fully renovated in 2002 by the architect Januário Godinho, stands out for its high quality finishes and the comfort it provides.
With a gross private area of 337m², with three rooms, swimming pool, gym and library.
Inserted in a plot of 378m², it is spread over three floors and benefits from excellent sun exposure throughout the day.
On the -1 floor we have a living room with access to the outside, library, wine cellar, laundry, ironing room, maid’s room, bathroom, technical area and storage.
On the ground floor we have the social area, consisting of the living room, dining room and kitchen, all with large areas and plenty of natural light.
On the ground floor, we have the private area of the house with four bedrooms, all with built-in closets. One of the bedrooms is a suite with a dressing area, and the rest are supported by two full bathrooms.
This villa also has a garage, gym and a bathroom to support the pool.
The outdoor space that surrounds the villa has a garden and a dining area, ideal for outdoor living.
Located in a very pleasant residential area between Fonte da Moura and Vilarinha, just 600 meters from Av. Located in Boavista, this villa is close to several services, commerce and with easy access to the city’s main thoroughfares.
A 5 bedroom villa with ample and well-distributed space that will allow its owners to enjoy separate areas for different activities.
The privileged location offers easy access to schools, services and commercial areas, making daily life easier and allowing for a more practical and pleasant lifestyle.
Book your visit now
Castelhana has been a leading name in the real estate sector Portuguese for more than 25 years. As a company of the Dils group, we specialise in advising companies, organisations and (institutional) investors in the purchase, sale, rental and development of residential properties.
Founded in 1999, Castelhana has built over the years one of the largest and most solid real estate portfolios in Portugal, with more than 600 rehabilitation and new construction projects.
In Porto, we are based in Foz Do Douro, one of the noblest places in the city. In Lisbon, in Chiado, one of the most emblematic and traditional areas of the capital and in the Algarve region next to the renowned Vilamoura Marina.
We look forward to seeing you. We have a team available to give you the best support in your next real estate investment.
Contact us!
Contact
See Phone
House 5 Bedrooms
Perafita, Lavra e Santa Cruz do Bispo, Matosinhos, Distrito do Porto
Remodelled · 408m²
buy
765.000 €
INDEPENDENT VILLA 5 BEDROOMS | EXCELLENT CONSTRUCTION QUALITY | LAND 2350 M2 | LAVRA- MATOSINHOS
Are you looking for a house in a quiet area, surrounded by a rural environment, but very close to the Lavra center and Matosinhos?
Do you appreciate a house with generous areas with the potential to set up your business, or simply welcome your family and friends?
So, I introduce you to your new home, in Lavra.
MAIN FEATURES:
- 5 Bedrooms, with 4 fronts and 3 floors (basement, ground floor and 1st floor);
- Gross private area 408 m2; gross construction area 563 m2; gross dependent area 155 m2; plot of 2350 m2
COMPOSITION GROUND FLOOR: Entrance hall (33 m2); 1 office (13.5 m2), with 1 bathroom with shower tray (2.5 m2); 1 independent kitchen (24.3 m2), with direct access to patio/porch (13.3 m2), with barbecue area (3 m2), facing the garden; Pantry associated with the kitchen (22.6 m2), with fireplace; Laundry room (7.6 m2); Pantry (3 m2); Living room (22.7 m2), with fireplace/stove; social service WC (3 m2); Interior staircase to floor 1 and interior staircase to the basement.
COMPOSITION 1st FLOOR: 3 Suites (13.6 m2; 14.6 m2; 16.7 m2), one of them with a closet (7.9 m2), the rest with built-in wardrobes; 1 Bedroom (11.7 m2); 1 storage room (7.7 m2); Corridor and hall access to the rooms (19.4 m2); 3 renovated bathrooms, with shower base (4.8 m2; 10.8 m2; 13.8 m2); Interior staircase access to the RC.
SEMI-BASEMENT COMPOSITION: 1 garage for approximately 6 cars (~100 m2); Storage division; Machinery division; Interior access staircase to the 1st floor
OTHER FEATURES:
- Renovation in 2023: of the bathrooms; general interior and exterior painting; Photovoltaic panels 3500 W; Air conditioning in rooms; Junkers heat pump; automatic garden and orchard irrigation system;
- Pre-installation of central heating system;
- Windows with aluminum frames with double glazing;
- Ceramic kitchen and bathroom flooring
- Kitchen equipped with dishwasher, fridge, gas stove and oven. Dedicated electrical panel;
- Three-phase general electrical panel with 17.4 KVA power
OUTSIDE OF THE HOUSE:
- Patio in front of the house, with parking space for at least 2 cars;
- Garden in the rear patio with potential for installing a swimming pool;
- Annex/storage room next to the orchard (23.8 m2), with dedicated electrical panel and water point;
- Orchard with several fruit trees (around 16 species);
- Greenhouse (18 m2) for the production of red fruits;
- Annex (33 m2) with bathroom (2.4 m2), with shower tray and pre-installation of kitchen; ceramic floor and wooden ceiling; Dedicated electrical panel;
- Porch with kitchen with regional oven (10.6 m2);
- Vegetable garden, with porch for storage (10.2 m2);
- Automatic gate to access the street.
This villa has the ideal location for your family to live with quality, very close to the center of Lavra and Angeiras beach.
Book your visit now, I’m sure you’ll love it...
SURROUNDINGS:
- Boa Nova Hospital (7.8 km);
- Farmácia Cruzeiro, in Lavra (2 km)
- Continente Bom Dia Lavra and Pingo Doce (2 to 3 km)
- Schools (2.5 km)
- Vilar do Pinheiro Metro (2.8 km)
- Lavra/ Aveleda A28 (1.5 km)
- Porto Airport (9 km)
My name is Joaquim Fernandes and I am an independent real estate consultant IAD. I am qualified to lead the entire acquisition process of your new real estate project. For your convenience, in addition to Portuguese, I can communicate with you in English, French or Spanish.
Contact me now!
IADS SUCCESSFUL PATH
Created in France in May 2008 by Malik Benrejdal, Jérôme Chabin and Sébastien Caille, IAD is today the largest network of real estate consultants in the country, with thousands of consultants spread across French territory. It was in a garage that the desire to create a completely innovative real estate network was born, with the aim of closely monitoring clients who wish to sell, rent or purchase a property, guaranteeing unparalleled online promotion and, at the same time, revaluing the profession of real estate consultant. .
The IAD concept is therefore based on three fundamental pillars:
- Real Estate: the founders of IAD France are all from the real estate sector;
- The Web: dematerialize agencies to offer a more competitive service to the client and provide an optimized work environment for consultants;
- Network Marketing: creating a dynamic proximity network, based on sharing and freedom that each consultant can carry out to evolve in their career.
In June 2015, IAD took the first steps in its internationalization with the birth of IAD Portugal. Vincent Morin is the company’s president, sharing management with three other real estate specialists who have been part of IAD France since its foundation: Bryan Longet, Tony Ferreira (Portuguese descent) and Kader Mouloudji. Three brilliant minds who came together to bring this innovative project to Portugal, which has since experienced absolutely remarkable growth.
#ref: 121657
Are you looking for a house in a quiet area, surrounded by a rural environment, but very close to the Lavra center and Matosinhos?
Do you appreciate a house with generous areas with the potential to set up your business, or simply welcome your family and friends?
So, I introduce you to your new home, in Lavra.
MAIN FEATURES:
- 5 Bedrooms, with 4 fronts and 3 floors (basement, ground floor and 1st floor);
- Gross private area 408 m2; gross construction area 563 m2; gross dependent area 155 m2; plot of 2350 m2
COMPOSITION GROUND FLOOR: Entrance hall (33 m2); 1 office (13.5 m2), with 1 bathroom with shower tray (2.5 m2); 1 independent kitchen (24.3 m2), with direct access to patio/porch (13.3 m2), with barbecue area (3 m2), facing the garden; Pantry associated with the kitchen (22.6 m2), with fireplace; Laundry room (7.6 m2); Pantry (3 m2); Living room (22.7 m2), with fireplace/stove; social service WC (3 m2); Interior staircase to floor 1 and interior staircase to the basement.
COMPOSITION 1st FLOOR: 3 Suites (13.6 m2; 14.6 m2; 16.7 m2), one of them with a closet (7.9 m2), the rest with built-in wardrobes; 1 Bedroom (11.7 m2); 1 storage room (7.7 m2); Corridor and hall access to the rooms (19.4 m2); 3 renovated bathrooms, with shower base (4.8 m2; 10.8 m2; 13.8 m2); Interior staircase access to the RC.
SEMI-BASEMENT COMPOSITION: 1 garage for approximately 6 cars (~100 m2); Storage division; Machinery division; Interior access staircase to the 1st floor
OTHER FEATURES:
- Renovation in 2023: of the bathrooms; general interior and exterior painting; Photovoltaic panels 3500 W; Air conditioning in rooms; Junkers heat pump; automatic garden and orchard irrigation system;
- Pre-installation of central heating system;
- Windows with aluminum frames with double glazing;
- Ceramic kitchen and bathroom flooring
- Kitchen equipped with dishwasher, fridge, gas stove and oven. Dedicated electrical panel;
- Three-phase general electrical panel with 17.4 KVA power
OUTSIDE OF THE HOUSE:
- Patio in front of the house, with parking space for at least 2 cars;
- Garden in the rear patio with potential for installing a swimming pool;
- Annex/storage room next to the orchard (23.8 m2), with dedicated electrical panel and water point;
- Orchard with several fruit trees (around 16 species);
- Greenhouse (18 m2) for the production of red fruits;
- Annex (33 m2) with bathroom (2.4 m2), with shower tray and pre-installation of kitchen; ceramic floor and wooden ceiling; Dedicated electrical panel;
- Porch with kitchen with regional oven (10.6 m2);
- Vegetable garden, with porch for storage (10.2 m2);
- Automatic gate to access the street.
This villa has the ideal location for your family to live with quality, very close to the center of Lavra and Angeiras beach.
Book your visit now, I’m sure you’ll love it...
SURROUNDINGS:
- Boa Nova Hospital (7.8 km);
- Farmácia Cruzeiro, in Lavra (2 km)
- Continente Bom Dia Lavra and Pingo Doce (2 to 3 km)
- Schools (2.5 km)
- Vilar do Pinheiro Metro (2.8 km)
- Lavra/ Aveleda A28 (1.5 km)
- Porto Airport (9 km)
My name is Joaquim Fernandes and I am an independent real estate consultant IAD. I am qualified to lead the entire acquisition process of your new real estate project. For your convenience, in addition to Portuguese, I can communicate with you in English, French or Spanish.
Contact me now!
IADS SUCCESSFUL PATH
Created in France in May 2008 by Malik Benrejdal, Jérôme Chabin and Sébastien Caille, IAD is today the largest network of real estate consultants in the country, with thousands of consultants spread across French territory. It was in a garage that the desire to create a completely innovative real estate network was born, with the aim of closely monitoring clients who wish to sell, rent or purchase a property, guaranteeing unparalleled online promotion and, at the same time, revaluing the profession of real estate consultant. .
The IAD concept is therefore based on three fundamental pillars:
- Real Estate: the founders of IAD France are all from the real estate sector;
- The Web: dematerialize agencies to offer a more competitive service to the client and provide an optimized work environment for consultants;
- Network Marketing: creating a dynamic proximity network, based on sharing and freedom that each consultant can carry out to evolve in their career.
In June 2015, IAD took the first steps in its internationalization with the birth of IAD Portugal. Vincent Morin is the company’s president, sharing management with three other real estate specialists who have been part of IAD France since its foundation: Bryan Longet, Tony Ferreira (Portuguese descent) and Kader Mouloudji. Three brilliant minds who came together to bring this innovative project to Portugal, which has since experienced absolutely remarkable growth.
#ref: 121657
Contact
See Phone
House 5 Bedrooms Duplex
Encosta do Douro (Jovim), Gondomar (São Cosme), Valbom e Jovim, Distrito do Porto
Remodelled · 376m²
With Garage
buy
480.000 €
V5 Villa in phase of construction consists of 2 floors - Pool, Jaccuzi and Garden - Jovim - Gondomar
On the lower floor we have, in concept of an open space, Kitchen, Living and Dining room, entrance with garden outside (not presented on 3D) by the Patio, office and guest bathroom, access to the garage and matched laundrette and guest bedrooms (both not matching on 3D).
On the upper floor 3 suites, one of them the main one, counts with a closet and access to a private terrance.
- Barbecue,
- Garden
- Pool
- Garage space for 3 cars
Excelent solar exposition
1,5km from IC29
Supermarkets
Schools 500m away
Excelent location.
We are Credit Intermediates, authorized by Banco de Portugal, we handle the entire financing procedure free of cost.
On the lower floor we have, in concept of an open space, Kitchen, Living and Dining room, entrance with garden outside (not presented on 3D) by the Patio, office and guest bathroom, access to the garage and matched laundrette and guest bedrooms (both not matching on 3D).
On the upper floor 3 suites, one of them the main one, counts with a closet and access to a private terrance.
- Barbecue,
- Garden
- Pool
- Garage space for 3 cars
Excelent solar exposition
1,5km from IC29
Supermarkets
Schools 500m away
Excelent location.
We are Credit Intermediates, authorized by Banco de Portugal, we handle the entire financing procedure free of cost.
Contact
See Phone
See more Properties for Sale, Houses Remodelled, in Distrito do Porto
Bedrooms
Zones
Can’t find the property you’re looking for?
click here and leave us your request
, or also search in
https://kamicasa.pt














