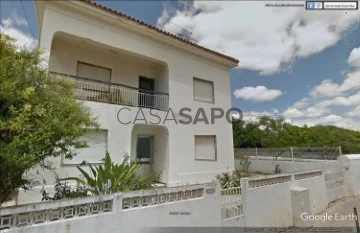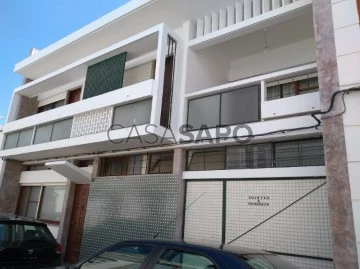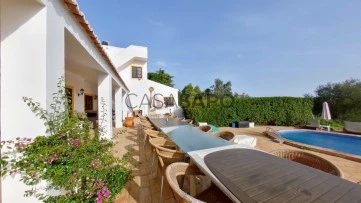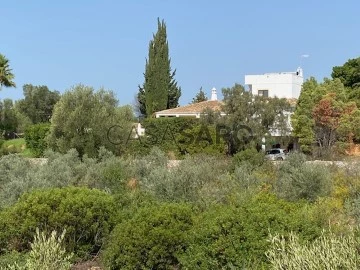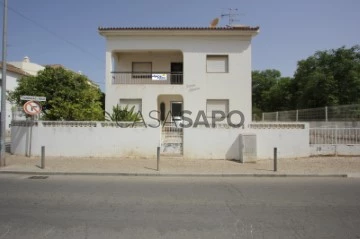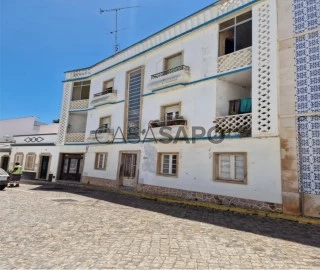Saiba aqui quanto pode pedir
5 Properties for Sale, Houses 6 or more Bedrooms with Energy Certificate C, in Tavira
Map
Order by
Relevance
House 6 Bedrooms Triplex
Centro, Tavira (Santa Maria e Santiago), Distrito de Faro
Used · 228m²
With Garage
buy
690.000 €
### Excellent Opportunity: Detached House/Villa in Tavira
This spacious and versatile detached villa, situated on a plot of 498 m², offers a comfortable and practical lifestyle. Located just 200 metres from the area’s main shopping centre, Plaza Tavira Shopping, and just a few minutes’ drive from the area’s beautiful beaches, this property is practically in the centre of the charming town of Tavira.
Key features:
- Built Area: 274 m²
- Plot size: 498 m²
- Typology: T6 + 2
- Number of Floors: 3
Distribution of Spaces:
**Ground Floor:**
- Kitchen + Living Room
- 1 Bathroom
- 2 Bedrooms
- 1 Office or additional bedroom
- 1 additional living room or bedroom
- Entrance Hall
First Floor:
- 1 Bathroom
- 4 Bedrooms
- 2 Balconies
Attic:
- Open-space 1st floor area, ideal for converting into additional bedrooms, offices, or leisure area.
Attachments:
-Garage
- Oven House
-Collections
Exterior:
- Backyard with several fruit trees (4 orange trees, 1 dwarf tree, 1 persimmon, 1 lemon tree)
- Space to park about 3 or 4 cars
- Land with the possibility of construction/expansion or reconstruction of about 1000 m², with an implantation of 340 m² and up to 4 floors + basement.
Other characteristics:
- Terrace and balcony
- Parking space included in the price
- Built-in cabinets
-Collection
- Good condition
Location:
- 200 meters from Plaza Tavira Shopping
- A few minutes’ drive from beaches
- Practically in the centre of the city of Tavira
This villa is an excellent opportunity for both family residence and investment, offering ample possibilities for customisation and expansion. Don’t miss out on this unique opportunity to live or invest in the vibrant city of Tavira.
**Book your visit now!**
This spacious and versatile detached villa, situated on a plot of 498 m², offers a comfortable and practical lifestyle. Located just 200 metres from the area’s main shopping centre, Plaza Tavira Shopping, and just a few minutes’ drive from the area’s beautiful beaches, this property is practically in the centre of the charming town of Tavira.
Key features:
- Built Area: 274 m²
- Plot size: 498 m²
- Typology: T6 + 2
- Number of Floors: 3
Distribution of Spaces:
**Ground Floor:**
- Kitchen + Living Room
- 1 Bathroom
- 2 Bedrooms
- 1 Office or additional bedroom
- 1 additional living room or bedroom
- Entrance Hall
First Floor:
- 1 Bathroom
- 4 Bedrooms
- 2 Balconies
Attic:
- Open-space 1st floor area, ideal for converting into additional bedrooms, offices, or leisure area.
Attachments:
-Garage
- Oven House
-Collections
Exterior:
- Backyard with several fruit trees (4 orange trees, 1 dwarf tree, 1 persimmon, 1 lemon tree)
- Space to park about 3 or 4 cars
- Land with the possibility of construction/expansion or reconstruction of about 1000 m², with an implantation of 340 m² and up to 4 floors + basement.
Other characteristics:
- Terrace and balcony
- Parking space included in the price
- Built-in cabinets
-Collection
- Good condition
Location:
- 200 meters from Plaza Tavira Shopping
- A few minutes’ drive from beaches
- Practically in the centre of the city of Tavira
This villa is an excellent opportunity for both family residence and investment, offering ample possibilities for customisation and expansion. Don’t miss out on this unique opportunity to live or invest in the vibrant city of Tavira.
**Book your visit now!**
Contact
See Phone
House 6 Bedrooms
Tavira (Santa Maria e Santiago), Distrito de Faro
Used · 128m²
With Garage
buy
550.000 €
House T6
Ground floor comprising garage, kitchen, pantry, bathroom with shower, guest bedroom, dining room, living room with fireplace and a patio of 28m2.
1st floor, 4 bedrooms with wardrobe, terrace, balcony and bathroom with bathtub.
Terrace with 1 bedroom and bathroom.
Located in the center of the city of Tavira.
Ground floor comprising garage, kitchen, pantry, bathroom with shower, guest bedroom, dining room, living room with fireplace and a patio of 28m2.
1st floor, 4 bedrooms with wardrobe, terrace, balcony and bathroom with bathtub.
Terrace with 1 bedroom and bathroom.
Located in the center of the city of Tavira.
Contact
See Phone
House 11 Bedrooms
Sinagoga, Luz de Tavira e Santo Estêvão, Distrito de Faro
Used · 658m²
With Garage
buy
1.500.000 €
For sale: Magnificent villa with plenty of light, between the sea and the mountains, in an idyllic landscape, with great potential, for an experience with healthy moments of leisure and the exercise of productive activities in communion with nature.
Building with excellent sun exposure consisting of a central residence of type T4, three apartments of type T2 and a studio type T1, all connected to each other but susceptible to autonomous use.
Exterior with more than two hectares with different leisure areas: swimming pool, large lawns, riding arena, playground, walking paths through extensive native vegetation, natural rocks and stone walls, terraces at the top of the building with wide views of the sea and the mountain, leafy trees inviting you to relax, large parking areas and free spaces.
Olive grove with more than two hundred olive trees in full production, equipped with drip irrigation, and more than a hundred carob trees also in production.
This farm is an option of choice for those who want privacy and tranquillity, while still being close to all amenities: Tavira at 7 km (5 minutes by car), Faro international airport at 35 km (20 minutes by car), motorway at 3 km with connection to Lisbon, Spain (30 km) and European motorway network.
The Quinta has high potential for rural tourism and/or local accommodation, which can be complemented with social, cultural and/or sports events, and large tents can be set up outside, corners created for reading and small meals taking advantage of leafy trees and pedestrian paths, boxes for horses, reconversion of some spaces for tennis courts and other modalities.
Come and see, enjoy the unique aromas of the local flora and much more to discover.
Villas Séqua - Real Estate Agency in Tavira is made up of a team of professionals who take care of all aspects of the process of buying and selling the property. Our customers are satisfied with our close follow-up. To buy or sell, talk to us and count on our experience!
Building with excellent sun exposure consisting of a central residence of type T4, three apartments of type T2 and a studio type T1, all connected to each other but susceptible to autonomous use.
Exterior with more than two hectares with different leisure areas: swimming pool, large lawns, riding arena, playground, walking paths through extensive native vegetation, natural rocks and stone walls, terraces at the top of the building with wide views of the sea and the mountain, leafy trees inviting you to relax, large parking areas and free spaces.
Olive grove with more than two hundred olive trees in full production, equipped with drip irrigation, and more than a hundred carob trees also in production.
This farm is an option of choice for those who want privacy and tranquillity, while still being close to all amenities: Tavira at 7 km (5 minutes by car), Faro international airport at 35 km (20 minutes by car), motorway at 3 km with connection to Lisbon, Spain (30 km) and European motorway network.
The Quinta has high potential for rural tourism and/or local accommodation, which can be complemented with social, cultural and/or sports events, and large tents can be set up outside, corners created for reading and small meals taking advantage of leafy trees and pedestrian paths, boxes for horses, reconversion of some spaces for tennis courts and other modalities.
Come and see, enjoy the unique aromas of the local flora and much more to discover.
Villas Séqua - Real Estate Agency in Tavira is made up of a team of professionals who take care of all aspects of the process of buying and selling the property. Our customers are satisfied with our close follow-up. To buy or sell, talk to us and count on our experience!
Contact
See Phone
House 8 Bedrooms +1
Vale de Caranguejo, Tavira (Santa Maria e Santiago), Distrito de Faro
Used · 266m²
With Garage
buy
690.000 €
Large 8 Bedroom House situated in the centre of the historic City of Tavira with 2 floors + loft and garage!
Property inserted in a spacious plot of 497 m2 composed of Ground Floor, 1st floor and loft, has an annex in the property with wood burner oven, garage, patio and driveway with space to park several vehicles and plenty of garden space with some fruit trees, namely orange trees.
The lower floor of the villa has 4 bedrooms, 1 kitchen with dining room, 1 living room, 1 bathroom with shower and backyard with garden that surrounds the villa.
On the first floor we find the remaining 4 bedrooms, with access to 2 terraces, one of these facing south and 1 family bathroom. There is also a large attic with plenty of potential to convert into 2 bedrooms, office, library or storage rooms.
Ideal for living in a family environment or for real estate investment, it is possible to build up to 1000m2 with a ground deployment area of approximately 340m2, up to 4 floors + basement.
Privileged location, property situated in the centre of the beautiful city of Tavira a few minutes walk from all amenities and services, namely the boarding pier to the Island of Tavira, shops, cafes / restaurants, municipal swimming pools and the Gran-Plaza Shopping Centre. Just a 5-minute walk from the historic city centre and the Gilão River. Just 30 minutes by car to Faro Airport.
Take this opportunity and book your visit with us now!
Property inserted in a spacious plot of 497 m2 composed of Ground Floor, 1st floor and loft, has an annex in the property with wood burner oven, garage, patio and driveway with space to park several vehicles and plenty of garden space with some fruit trees, namely orange trees.
The lower floor of the villa has 4 bedrooms, 1 kitchen with dining room, 1 living room, 1 bathroom with shower and backyard with garden that surrounds the villa.
On the first floor we find the remaining 4 bedrooms, with access to 2 terraces, one of these facing south and 1 family bathroom. There is also a large attic with plenty of potential to convert into 2 bedrooms, office, library or storage rooms.
Ideal for living in a family environment or for real estate investment, it is possible to build up to 1000m2 with a ground deployment area of approximately 340m2, up to 4 floors + basement.
Privileged location, property situated in the centre of the beautiful city of Tavira a few minutes walk from all amenities and services, namely the boarding pier to the Island of Tavira, shops, cafes / restaurants, municipal swimming pools and the Gran-Plaza Shopping Centre. Just a 5-minute walk from the historic city centre and the Gilão River. Just 30 minutes by car to Faro Airport.
Take this opportunity and book your visit with us now!
Contact
See Phone
Semi-Detached 10 Bedrooms
Tavira, Tavira (Santa Maria e Santiago), Distrito de Faro
For refurbishment · 822m²
buy
1.600.000 €
UNIQUE PROPERTY IN A GREAT LOCATION!
TRADITIONAL TOWNHOUSE FOR RENOVATION WITH SIX APARTMENTS PLUS A COMMERCIAL UNIT AND A LARGE GARDEN LOCATED IN THE HISTORICAL CENTRE OF TAVIRA.
LOCATION
The property is located in the heart of the coastal town of Tavira. The townhouse has a traditional facade and it is close to the old Roman walled part of this historic originally Phoenician town (once a city). It is in the immediate vicinity of the Gilão River and the ferry to the beach. The International Airport and the city of Faro are approximately 25 minutes away. There are golf courses 10 minutes away and Spain can be reached within 30 minutes.
TYPE OF PROPERTY
This unusual traditional old townhouse was built over 100 years ago. It consist of six separate bedroom apartments plus a commercial unit with a total construction area of 822.82 sq. m. plus an enormous garden which is so unusual for this location.
The townhouse is built on three levels and there is also access to a roof terrace of 213.11 sq. m. The internals could be altered at this stage to reflect individual preferences. Also, it is possible to keep as a single dwelling of some grandeur. The façade of the site will be retained in the traditional style as will the door and window surrounds.
- Unit A - Commercial area: Situated on the ground floor, it consists of a commercial space made up of a store space, WC and two storage rooms. This unit has the Energy Performance Rating C. The overall size of this unit is 54.46 sq. m.
- Apartment B: Located on the ground floor, it consists of a kitchen, living room, two bedrooms, bathroom, storage room, hall and a laundry room. This unit has the Energy Performance Rating D. The overall size of this unit is 125.96 sq. m.
- Apartment C: Situated on the ground floor, it consists of a kitchen, living room, two bedrooms, bathroom, utility room, hall and an outside patio. The overall size of the apartment is 92.28 sq. m. This unit has the Energy Performance Rating D.
- Apartment D: Located on the first floor, it consist of a kitchen, living room, dining room, bedroom, two bathrooms, three storage rooms, hall and a balcony.
The overall size of the apartment is 107.29 sq. m. This unit has the Energy Performance Rating D.
- Apartment E: Situated on the first floor, it will consists of a kitchen, living room, dining room, two bedrooms , two bathrooms, three storage rooms, hall and a balcony.
The overall size of the apartment is 115.95 sq. m. This unit has the Energy Performance Rating E.
- Apartment F: Located on thee second floor, it will consist of a kitchen, living room, dining room, two bedrooms, two bathrooms, two storage rooms, hall and a balcony.
The overall size of the apartment is 107.05 sq. m. This unit has the Energy Performance Rating F.
- Apartment G: Situated on the second floor, it consist of a kitchen, living room, dining room, bedroom , two bathrooms, three storage rooms, halls and a balcony.
The overall size of the apartment is 116.66 sq. m.. This unit has the Energy Performance Rating F.
- The units B, C, D, E, F and G share the following spaces: main entrance hall, outside patio, bread oven and a spacious garden.
ACCOMMODATION
Unit A - Commercial Space:
Store - 29.86 sq. m.
WC - 0.70 sq. m.
Storage room 1 - 4.96 sq. m.
Storage room 2 - 4.79 sq. m.
Apartment B:
Kitchen - 9.54 sq. m.
Living room - 14.06 sq. m.
Bedroom 1 - 17.78 sq. m.
Bedroom 2 - 13.28 sq. m.
Bathroom - 5.17 sq. m.
Hall - 7.64 sq. m.
Storage room - 13.21 sq. m.
Laundry room - 3.24 sq. m.
Apartment C:
Kitchen - 20.55 sq. m.
Living room - 9.37 sq. m.
Bedroom 1 - 9.60 sq. m.
Bedroom 2 - 9.81 sq. m.
Bathroom - 3.91 sq. m.
Utility room - 3.23 sq. m.
Hall - 5.77 sq. m.
Outside patio - 4.46 sq. m.
Apartment D:
Kitchen - 6.39 sq. m.
Living room - 11.97 sq. m.
Dining room - 9.92 sq. m.
Bedroom - 7.64 sq. m.
Bathroom 1 - 1.18 sq. m.
Bathroom 2 - 5.53 sq. m.
Storage room 1 - 10.42 sq. m.
Storage room 2 - 10.32 sq. m.
Storage room 3 - 5.57 sq. m.
Hall - 10.72 sq. m.
Balcony - 4.31 sq. m.
Outside Patio - 50.98 sq. m.
Main Entrance Hall - 13.76 sq. m.
Bread Oven - 2.90 sq. m.
Apartment E:
Kitchen - 7.93 sq.m.
Dining room - 9.89 sq. m.
Living room - 8.78 sq. m.
Bedroom 1 - 14.16 sq. m.
Bedroom 2 - 12.31 sq. m.
Bathroom 1 - 1.19 sq. m.
Bathroom 2 - 5.32 sq. m.
Storage room 1 - 10.51 sq. m.
Storage room 2 - 1.07 sq. m.
Storage room 3 - 4.94 sq. m.
HalL - 9.36 sq. m.
Balcony - 3.54 sq. m.
Apartment F:
Kitchen - 6.41 sq. m.
Living room - 17.37 sq. m.
Dining room - 10.75 sq. m.
Bedroom 1 - 10.65 sq. m.
Bedroom 2 - 9.15 sq. m.
Bathroom 1 - 5.88 sq. m.
Bathroom 2 - 1.15 sq. m.
Storage room 1 - 10.55 sq. m.
Storage room 2 - 5.65 sq. m.
Hall - 10.65 sq. m.
Balcony - 4.16 sq. m.
Apartment G:
Kitchen - 9.93 sq. m.
Living room - 14.58 sq. m.
Dining room - 20.87 sq. m.
Bedroom - 12.25 sq. m.
Bathroom 1 - 4.98 sq. m.
Bathroom 2 - 1.19 sq. m.
Hall 1 - 4.49 sq. m.
Storage room 1 - 10.44 sq. m.
Storage room 2 - 4.94 sq. m.
Storage room 3 - 1.07 sq. m.
Hall 2 - 5.69 sq. m.
Balcony - 3.57 sq. m.
COMMENTS
This represents a truly rare opportunity to purchase a townhouse located in the historical and fashionable centre of Tavira.
The property is located on a plot of land of 1.192,00 sq. m.. The outside garden area is 851.64 sq. m. which provides a great opportunity to develop a fantastic area for outdoor activities.
The townhouse retains many original features such as traditional wooden doors and windows, some vaulted ceilings and some ceilings finished with mini brick work.
The shops, restaurants, banks, Post-Office, etc. are within walking distance.
The ferry to Tavira Island is only five minutes walk.
This project is a good investment and the result will produce six apartments plus a commercial unit with potential for permanent or holiday use with obvious rental potential because of the great location.
TRADITIONAL TOWNHOUSE FOR RENOVATION WITH SIX APARTMENTS PLUS A COMMERCIAL UNIT AND A LARGE GARDEN LOCATED IN THE HISTORICAL CENTRE OF TAVIRA.
LOCATION
The property is located in the heart of the coastal town of Tavira. The townhouse has a traditional facade and it is close to the old Roman walled part of this historic originally Phoenician town (once a city). It is in the immediate vicinity of the Gilão River and the ferry to the beach. The International Airport and the city of Faro are approximately 25 minutes away. There are golf courses 10 minutes away and Spain can be reached within 30 minutes.
TYPE OF PROPERTY
This unusual traditional old townhouse was built over 100 years ago. It consist of six separate bedroom apartments plus a commercial unit with a total construction area of 822.82 sq. m. plus an enormous garden which is so unusual for this location.
The townhouse is built on three levels and there is also access to a roof terrace of 213.11 sq. m. The internals could be altered at this stage to reflect individual preferences. Also, it is possible to keep as a single dwelling of some grandeur. The façade of the site will be retained in the traditional style as will the door and window surrounds.
- Unit A - Commercial area: Situated on the ground floor, it consists of a commercial space made up of a store space, WC and two storage rooms. This unit has the Energy Performance Rating C. The overall size of this unit is 54.46 sq. m.
- Apartment B: Located on the ground floor, it consists of a kitchen, living room, two bedrooms, bathroom, storage room, hall and a laundry room. This unit has the Energy Performance Rating D. The overall size of this unit is 125.96 sq. m.
- Apartment C: Situated on the ground floor, it consists of a kitchen, living room, two bedrooms, bathroom, utility room, hall and an outside patio. The overall size of the apartment is 92.28 sq. m. This unit has the Energy Performance Rating D.
- Apartment D: Located on the first floor, it consist of a kitchen, living room, dining room, bedroom, two bathrooms, three storage rooms, hall and a balcony.
The overall size of the apartment is 107.29 sq. m. This unit has the Energy Performance Rating D.
- Apartment E: Situated on the first floor, it will consists of a kitchen, living room, dining room, two bedrooms , two bathrooms, three storage rooms, hall and a balcony.
The overall size of the apartment is 115.95 sq. m. This unit has the Energy Performance Rating E.
- Apartment F: Located on thee second floor, it will consist of a kitchen, living room, dining room, two bedrooms, two bathrooms, two storage rooms, hall and a balcony.
The overall size of the apartment is 107.05 sq. m. This unit has the Energy Performance Rating F.
- Apartment G: Situated on the second floor, it consist of a kitchen, living room, dining room, bedroom , two bathrooms, three storage rooms, halls and a balcony.
The overall size of the apartment is 116.66 sq. m.. This unit has the Energy Performance Rating F.
- The units B, C, D, E, F and G share the following spaces: main entrance hall, outside patio, bread oven and a spacious garden.
ACCOMMODATION
Unit A - Commercial Space:
Store - 29.86 sq. m.
WC - 0.70 sq. m.
Storage room 1 - 4.96 sq. m.
Storage room 2 - 4.79 sq. m.
Apartment B:
Kitchen - 9.54 sq. m.
Living room - 14.06 sq. m.
Bedroom 1 - 17.78 sq. m.
Bedroom 2 - 13.28 sq. m.
Bathroom - 5.17 sq. m.
Hall - 7.64 sq. m.
Storage room - 13.21 sq. m.
Laundry room - 3.24 sq. m.
Apartment C:
Kitchen - 20.55 sq. m.
Living room - 9.37 sq. m.
Bedroom 1 - 9.60 sq. m.
Bedroom 2 - 9.81 sq. m.
Bathroom - 3.91 sq. m.
Utility room - 3.23 sq. m.
Hall - 5.77 sq. m.
Outside patio - 4.46 sq. m.
Apartment D:
Kitchen - 6.39 sq. m.
Living room - 11.97 sq. m.
Dining room - 9.92 sq. m.
Bedroom - 7.64 sq. m.
Bathroom 1 - 1.18 sq. m.
Bathroom 2 - 5.53 sq. m.
Storage room 1 - 10.42 sq. m.
Storage room 2 - 10.32 sq. m.
Storage room 3 - 5.57 sq. m.
Hall - 10.72 sq. m.
Balcony - 4.31 sq. m.
Outside Patio - 50.98 sq. m.
Main Entrance Hall - 13.76 sq. m.
Bread Oven - 2.90 sq. m.
Apartment E:
Kitchen - 7.93 sq.m.
Dining room - 9.89 sq. m.
Living room - 8.78 sq. m.
Bedroom 1 - 14.16 sq. m.
Bedroom 2 - 12.31 sq. m.
Bathroom 1 - 1.19 sq. m.
Bathroom 2 - 5.32 sq. m.
Storage room 1 - 10.51 sq. m.
Storage room 2 - 1.07 sq. m.
Storage room 3 - 4.94 sq. m.
HalL - 9.36 sq. m.
Balcony - 3.54 sq. m.
Apartment F:
Kitchen - 6.41 sq. m.
Living room - 17.37 sq. m.
Dining room - 10.75 sq. m.
Bedroom 1 - 10.65 sq. m.
Bedroom 2 - 9.15 sq. m.
Bathroom 1 - 5.88 sq. m.
Bathroom 2 - 1.15 sq. m.
Storage room 1 - 10.55 sq. m.
Storage room 2 - 5.65 sq. m.
Hall - 10.65 sq. m.
Balcony - 4.16 sq. m.
Apartment G:
Kitchen - 9.93 sq. m.
Living room - 14.58 sq. m.
Dining room - 20.87 sq. m.
Bedroom - 12.25 sq. m.
Bathroom 1 - 4.98 sq. m.
Bathroom 2 - 1.19 sq. m.
Hall 1 - 4.49 sq. m.
Storage room 1 - 10.44 sq. m.
Storage room 2 - 4.94 sq. m.
Storage room 3 - 1.07 sq. m.
Hall 2 - 5.69 sq. m.
Balcony - 3.57 sq. m.
COMMENTS
This represents a truly rare opportunity to purchase a townhouse located in the historical and fashionable centre of Tavira.
The property is located on a plot of land of 1.192,00 sq. m.. The outside garden area is 851.64 sq. m. which provides a great opportunity to develop a fantastic area for outdoor activities.
The townhouse retains many original features such as traditional wooden doors and windows, some vaulted ceilings and some ceilings finished with mini brick work.
The shops, restaurants, banks, Post-Office, etc. are within walking distance.
The ferry to Tavira Island is only five minutes walk.
This project is a good investment and the result will produce six apartments plus a commercial unit with potential for permanent or holiday use with obvious rental potential because of the great location.
Contact
See Phone
See more Properties for Sale, Houses in Tavira
Bedrooms
Zones
Can’t find the property you’re looking for?
click here and leave us your request
, or also search in
https://kamicasa.pt
