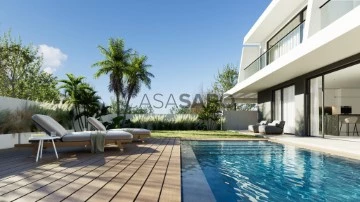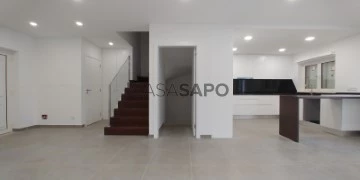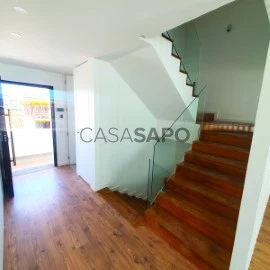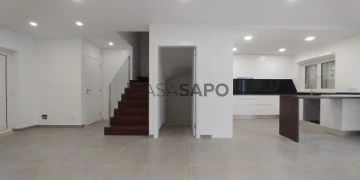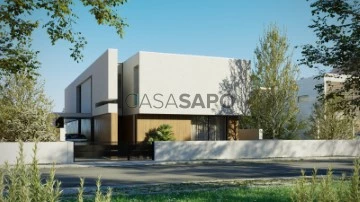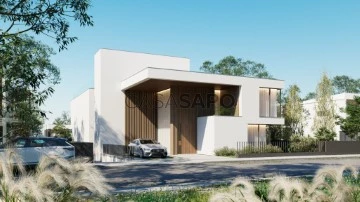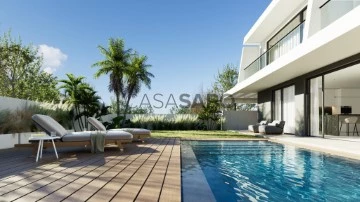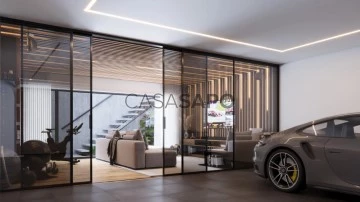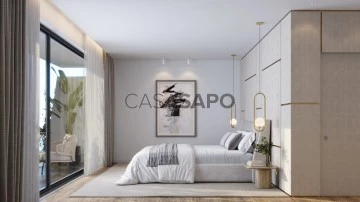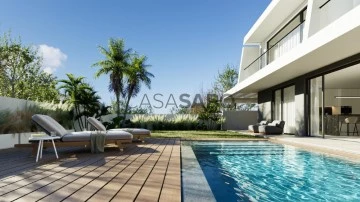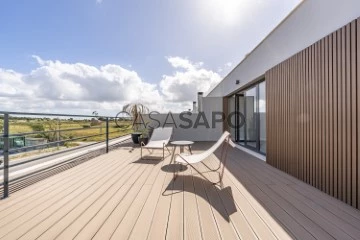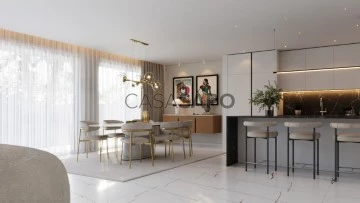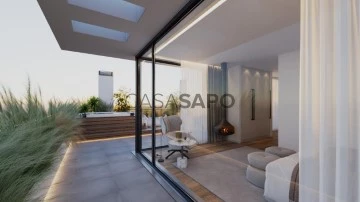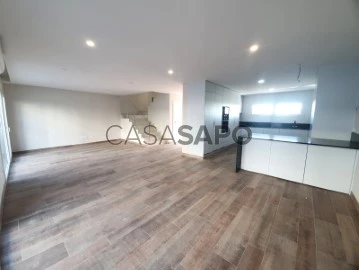Saiba aqui quanto pode pedir
12 Properties for Sale, Houses with Energy Certificate A+, in Alcochete
Map
Order by
Relevance
House 4 Bedrooms Triplex
Cercal de Baixo, São Francisco, Alcochete, Distrito de Setúbal
Under construction · 201m²
buy
1.085.000 €
For sale luxury villa in San Francisco, Alcochete, overlooking the Tagus River and Lisbon.
These exceptional villas, called Villas Tejo, are integrated in a private development in São Francisco, Alcochete, a short distance from Lisbon and a few minutes from the riverfront of Alcochete.
From typology T3 to T5, on a plot between 314m2 and 400 m2, have a gross construction area of 314m2, distributed over three floors, plus the basement.
The 0th floor of the villa, has two options: with and without office,
a) Without office, it has a gross area of 102 m2.
It has a spacious living room with more than 78m2 that includes a fireplace.
It has an ’open space’ configuration with the kitchen in ’L’ and has an island with counter area.
It also has a toilet service with 4.35 m2.
b) With office, it has a gross area of 102 m2.
It has a spacious living room with 66m2 that includes a fireplace.
It has an ’open space’ configuration with the kitchen in ’L’ and has an island with counter area.
It has an office with 11.34 m2 and also a service toilet with 3 m2.
The kitchen is equipped with state-of-the-art Siemens appliances.
All this floor has a view and exit to the fabulous outdoor leisure area.
In this area we find a spacious swimming pool with 32 m2.
It is available an area with mosaic floor with 18.65m2 and a lounge area with barbecue and pergola with 24 m2. The floor around the pool has 58 m2 and the green area has 40 m2.
A car parking area is available in front of the house, with space for 2 cars and prepared for charging electric cars.
The total area of patio has about 212 m2.
On the 1st floor are available 3 suites, all with private bathroom, spacious wardrobes and all with balconies.
On the 2nd floor is available a rooftop with 69 m2, equipped with jacuzzi and a lounge area.
From here it is possible to contemplate the incredible view over Alcochete, Lisbon and the Tagus Estuary.
As an option it is possible to have an additional suite, with associated costs.
On the -1 floor is available a garage of 40 m2, a laundry room with 17.40 m2, a bathroom with 3.95 m2, an office/gym area with 17 m2 and a garden patio with 14.50 m2.
As equipment, Villas Tejo has underfloor heating, air conditioning system of high energy efficiency, solar panels for water heating, pre-installation of heat pump for the pool, home automation system and state-of-the-art automation, being possible customization, depending on the need and personal taste, kitchen with Siemens appliances of last generation, laundry with washing machine and dryer and vertical freezer, hanging crockery Roca.
A villa with excellent sun exposure, designed in order to enhance the large window spans, which allows you to enjoy a fantastic interior luminosity.
Note: 3D photos.
Contact us for more information or to schedule a visit.
These exceptional villas, called Villas Tejo, are integrated in a private development in São Francisco, Alcochete, a short distance from Lisbon and a few minutes from the riverfront of Alcochete.
From typology T3 to T5, on a plot between 314m2 and 400 m2, have a gross construction area of 314m2, distributed over three floors, plus the basement.
The 0th floor of the villa, has two options: with and without office,
a) Without office, it has a gross area of 102 m2.
It has a spacious living room with more than 78m2 that includes a fireplace.
It has an ’open space’ configuration with the kitchen in ’L’ and has an island with counter area.
It also has a toilet service with 4.35 m2.
b) With office, it has a gross area of 102 m2.
It has a spacious living room with 66m2 that includes a fireplace.
It has an ’open space’ configuration with the kitchen in ’L’ and has an island with counter area.
It has an office with 11.34 m2 and also a service toilet with 3 m2.
The kitchen is equipped with state-of-the-art Siemens appliances.
All this floor has a view and exit to the fabulous outdoor leisure area.
In this area we find a spacious swimming pool with 32 m2.
It is available an area with mosaic floor with 18.65m2 and a lounge area with barbecue and pergola with 24 m2. The floor around the pool has 58 m2 and the green area has 40 m2.
A car parking area is available in front of the house, with space for 2 cars and prepared for charging electric cars.
The total area of patio has about 212 m2.
On the 1st floor are available 3 suites, all with private bathroom, spacious wardrobes and all with balconies.
On the 2nd floor is available a rooftop with 69 m2, equipped with jacuzzi and a lounge area.
From here it is possible to contemplate the incredible view over Alcochete, Lisbon and the Tagus Estuary.
As an option it is possible to have an additional suite, with associated costs.
On the -1 floor is available a garage of 40 m2, a laundry room with 17.40 m2, a bathroom with 3.95 m2, an office/gym area with 17 m2 and a garden patio with 14.50 m2.
As equipment, Villas Tejo has underfloor heating, air conditioning system of high energy efficiency, solar panels for water heating, pre-installation of heat pump for the pool, home automation system and state-of-the-art automation, being possible customization, depending on the need and personal taste, kitchen with Siemens appliances of last generation, laundry with washing machine and dryer and vertical freezer, hanging crockery Roca.
A villa with excellent sun exposure, designed in order to enhance the large window spans, which allows you to enjoy a fantastic interior luminosity.
Note: 3D photos.
Contact us for more information or to schedule a visit.
Contact
See Phone
House 3 Bedrooms +1
Quinta dos Sobreiros, Alcochete, Distrito de Setúbal
New · 200m²
With Garage
buy
480.000 €
Fabulous villa for sale in project, in Alcochete
With a privileged location, this villa is located in Quinta dos Sobreiros, a quiet area, next to the Freeport and with quick access to the Vasco da Gama bridge.
On the 0th floor we find a spacious room with a lot of light, in open space with the kitchen. With two distinct areas, it includes fireplace with fireplace and air conditioning throughout the area. The kitchen is spacious and fully equipped with Bosch appliances.
A service toilet supports this entire floor.
On the 1st floor we find 3 bedrooms, one en suite, with private toilet and closet and 2 more bedrooms, both with wardrobe, one of them with balcony. A full and spacious bathroom supports the 2 bedrooms.
In the attic we find a large area, in open space, which has pre-installation for toilet. It can be used as a bedroom or games room. It gives access to a terrace with an unobstructed view.
The outdoor area has a patio with swimming pool.
The basement includes a garage for two cars, storage area and laundry.
High quality finishes:
Floating floor in the bedrooms, mosaic in the living room, kitchen and bathrooms, kitchen cabinets lacquered in white, quartz countertop, fully equipped Bosch kitchen, interior doors lacquered in white, hanging toilets, air conditioning in all divisions of the house, aluminum windows with thermal and acoustic cut and with double glazing, doored in the windows of the whole house, automatic access gate to the garage, patio, garden in front of the house, AQS with solar panels, security door.
Possibility to include electric blinds (amount subject to budget)
It is expected to be ready to live 18 months after CPCV.
Note: House with access from the front and late, with unobstructed view, since it does not lean behind. Photos of previous construction.
Excellent investment opportunity.
Contact Casa10 for more information or to schedule a visit!
With a privileged location, this villa is located in Quinta dos Sobreiros, a quiet area, next to the Freeport and with quick access to the Vasco da Gama bridge.
On the 0th floor we find a spacious room with a lot of light, in open space with the kitchen. With two distinct areas, it includes fireplace with fireplace and air conditioning throughout the area. The kitchen is spacious and fully equipped with Bosch appliances.
A service toilet supports this entire floor.
On the 1st floor we find 3 bedrooms, one en suite, with private toilet and closet and 2 more bedrooms, both with wardrobe, one of them with balcony. A full and spacious bathroom supports the 2 bedrooms.
In the attic we find a large area, in open space, which has pre-installation for toilet. It can be used as a bedroom or games room. It gives access to a terrace with an unobstructed view.
The outdoor area has a patio with swimming pool.
The basement includes a garage for two cars, storage area and laundry.
High quality finishes:
Floating floor in the bedrooms, mosaic in the living room, kitchen and bathrooms, kitchen cabinets lacquered in white, quartz countertop, fully equipped Bosch kitchen, interior doors lacquered in white, hanging toilets, air conditioning in all divisions of the house, aluminum windows with thermal and acoustic cut and with double glazing, doored in the windows of the whole house, automatic access gate to the garage, patio, garden in front of the house, AQS with solar panels, security door.
Possibility to include electric blinds (amount subject to budget)
It is expected to be ready to live 18 months after CPCV.
Note: House with access from the front and late, with unobstructed view, since it does not lean behind. Photos of previous construction.
Excellent investment opportunity.
Contact Casa10 for more information or to schedule a visit!
Contact
See Phone
Town House 4 Bedrooms Triplex
Urbanização Quebrada Norte, Alcochete, Distrito de Setúbal
New · 230m²
With Garage
buy
650.000 €
? Discover your new dream home!
If you are looking for a villa that combines modernity, comfort and a privileged location, we have the perfect solution for you! We present this excellent 3 bedroom townhouse, located in the Quebrada do Norte Urbanization.
Imagine yourself living surrounded by a quiet neighbourhood, made up of new houses, in a serene and welcoming environment.
? Prime location:
Close to Freeport and with quick access to the Vasco da Gama Bridge, you will find a wide range of restaurants and shops nearby. Everything you need for your day-to-day life is just a few minutes away!
? Lovely Exterior:
Enjoy a wonderful garden with a swimming pool, perfect for relaxing on hot summer days. The leisure area includes a barbecue equipped with support, ideal for socialising with family and friends.
Come and see and be surprised by the potential of this villa!
Composition of the House:
Ground floor:
- Large living room with access to the gourmet area and swimming pool
-Kitchen equipped with ceramic hob, fridge freezer, boiler, extractor fan, oven, dishwasher, washing machine and microwave
- Social WC
1st Floor:
- Suite with wardrobe and air conditioning
-2 Additional Bedrooms
- Guest bathroom
- Circulation hall
2nd Floor:
- Access to a spacious terrace with unobstructed views
Floor _1:
- Engine room
-Storage
-Garage with charging for electric cars
Exterior:
- Swimming pool with lounge area
- Gourmet area
- Armored Door;
- Underfloor heating;
- Electric shutters;
- PVC window frames with double glazing with thermal cut;
- Air conditioning in all rooms;
- Central vacuum;
- Ambient sound;
- Video intercom on floor 0 and floor 1;
- Pre-installation of photovoltaic panels;
- Automatic gates.
? A home designed for you:
Every detail of this villa has been carefully planned to provide a modern, functional and welcoming environment.
This is the perfect opportunity to secure your dream home!
? Schedule your visit now and let yourself be enchanted by this incredible villa!
Moinho da Colina, always by your side
If you are looking for a villa that combines modernity, comfort and a privileged location, we have the perfect solution for you! We present this excellent 3 bedroom townhouse, located in the Quebrada do Norte Urbanization.
Imagine yourself living surrounded by a quiet neighbourhood, made up of new houses, in a serene and welcoming environment.
? Prime location:
Close to Freeport and with quick access to the Vasco da Gama Bridge, you will find a wide range of restaurants and shops nearby. Everything you need for your day-to-day life is just a few minutes away!
? Lovely Exterior:
Enjoy a wonderful garden with a swimming pool, perfect for relaxing on hot summer days. The leisure area includes a barbecue equipped with support, ideal for socialising with family and friends.
Come and see and be surprised by the potential of this villa!
Composition of the House:
Ground floor:
- Large living room with access to the gourmet area and swimming pool
-Kitchen equipped with ceramic hob, fridge freezer, boiler, extractor fan, oven, dishwasher, washing machine and microwave
- Social WC
1st Floor:
- Suite with wardrobe and air conditioning
-2 Additional Bedrooms
- Guest bathroom
- Circulation hall
2nd Floor:
- Access to a spacious terrace with unobstructed views
Floor _1:
- Engine room
-Storage
-Garage with charging for electric cars
Exterior:
- Swimming pool with lounge area
- Gourmet area
- Armored Door;
- Underfloor heating;
- Electric shutters;
- PVC window frames with double glazing with thermal cut;
- Air conditioning in all rooms;
- Central vacuum;
- Ambient sound;
- Video intercom on floor 0 and floor 1;
- Pre-installation of photovoltaic panels;
- Automatic gates.
? A home designed for you:
Every detail of this villa has been carefully planned to provide a modern, functional and welcoming environment.
This is the perfect opportunity to secure your dream home!
? Schedule your visit now and let yourself be enchanted by this incredible villa!
Moinho da Colina, always by your side
Contact
See Phone
House 3 Bedrooms +1
Quinta dos Sobreiros, Alcochete, Distrito de Setúbal
New · 200m²
With Garage
buy
460.000 €
For sale fabulous House under construction, Alcochete
With a privileged location, this villa is located in Quinta dos Sobreiros, a quiet area, next to the Freeport and with quick access to the Vasco da Gama bridge.
On the 0th floor we find a spacious room with a lot of light, in open space with the kitchen. With two distinct areas, it includes fireplace with fireplace and air conditioning throughout the area. The kitchen is spacious and fully equipped with Bosch appliances.
A service toilet supports this entire floor.
On the 1st floor we find 3 bedrooms, one en suite, with private toilet and closet and 2 more bedrooms, both with wardrobe, one of them with balcony. A full and spacious bathroom supports the 2 bedrooms.
In the attic we find a large area, in open space, which has pre-installation for toilet. It can be used as a bedroom or games room. It gives access to a terrace with an unobstructed view.
The outdoor area has a spacious patio that may include a swimming pool, for more than € 20,000.
The basement includes a garage for two cars, storage area and laundry.
High quality finishes:
Floating floor in the bedrooms, mosaic in the living room, kitchen and bathrooms, kitchen cabinets lacquered in white, quartz countertop, fully equipped Bosch kitchen, interior doors lacquered in white, hanging toilets, air conditioning in all divisions of the house, aluminum windows with thermal and acoustic cut and with double glazing, doored in the windows of the whole house, automatic access gate to the garage, patio, garden in front of the house, AQS with solar panels, security door.
Possibility to include:
electric blinds (amount subject to budget);
swimming pool, for more € 20,000, since the outdoor area has a spacious patio where you can include.
It is expected to be ready to live 18 months after CPCV.
Note: House with access from the front and late, with unobstructed view, since it does not lean behind. Photos of previous construction.
Excellent investment opportunity.
Contact Casa10 for more information or to schedule a visit!
With a privileged location, this villa is located in Quinta dos Sobreiros, a quiet area, next to the Freeport and with quick access to the Vasco da Gama bridge.
On the 0th floor we find a spacious room with a lot of light, in open space with the kitchen. With two distinct areas, it includes fireplace with fireplace and air conditioning throughout the area. The kitchen is spacious and fully equipped with Bosch appliances.
A service toilet supports this entire floor.
On the 1st floor we find 3 bedrooms, one en suite, with private toilet and closet and 2 more bedrooms, both with wardrobe, one of them with balcony. A full and spacious bathroom supports the 2 bedrooms.
In the attic we find a large area, in open space, which has pre-installation for toilet. It can be used as a bedroom or games room. It gives access to a terrace with an unobstructed view.
The outdoor area has a spacious patio that may include a swimming pool, for more than € 20,000.
The basement includes a garage for two cars, storage area and laundry.
High quality finishes:
Floating floor in the bedrooms, mosaic in the living room, kitchen and bathrooms, kitchen cabinets lacquered in white, quartz countertop, fully equipped Bosch kitchen, interior doors lacquered in white, hanging toilets, air conditioning in all divisions of the house, aluminum windows with thermal and acoustic cut and with double glazing, doored in the windows of the whole house, automatic access gate to the garage, patio, garden in front of the house, AQS with solar panels, security door.
Possibility to include:
electric blinds (amount subject to budget);
swimming pool, for more € 20,000, since the outdoor area has a spacious patio where you can include.
It is expected to be ready to live 18 months after CPCV.
Note: House with access from the front and late, with unobstructed view, since it does not lean behind. Photos of previous construction.
Excellent investment opportunity.
Contact Casa10 for more information or to schedule a visit!
Contact
See Phone
House 4 Bedrooms
Quinta dos Sobreiros, Alcochete, Distrito de Setúbal
In project · 422m²
With Garage
buy
1.485.000 €
For sale Luxury villa in Alcochete, overlooking Lisbon
These exceptional villas, called Villa Paris, are integrated in the private Luxury Villas Tejo development in Alcochete, a short distance from Lisbon and a few minutes from the riverfront of Alcochete.
Of typology T4, in a plot with 576 m2, have a gross construction area of 635 m2 and 422m2 of useful area, distributed over three floors.
The 0th floor of the villa, has a useful area of 130 m2, and a spacious living room with more than 80m2, focusing on a central fireplace that divides the dining area with the living area, in ’open Space’ with the kitchen in ’L’, with a spacious area of 24 m2. This has an island with counter area and is equipped with state-of-the-art Siemens appliances. It also has a service toilet with 2.83 m2.
All this floor has a view and exit to the fabulous outdoor leisure area. In this area we find a spacious swimming pool with 52 m2. It is available a wooden deck with 84 m2 and space for placement of an outdoor table, for use with family or friends. A beautiful garden with about 100 m2 is still available.
Still on the 0th floor we find one of the four suites that Villa Paris offers, with an area of 22.59 m2, with a built-in wardrobe and a private bathroom.
On the 1st floor are available 3 suites, all with private bathroom. In all suites we find walk-in closets and private bathrooms very spacious. A balcony with about 67 m2 makes the exterior connection of the suites. The master suite has 55 m2 and the junior suites 37 m2 and 33 m2 respectively.
On the 2nd floor is available a rooftop with 112.66 m2, equipped with family jacuzzi and a protected lounge area with a pergola. From here it is possible to contemplate the incredible view over Alcochete, Lisbon and the Tagus Estuary.
On the -1 floor is available an area of about 147 m2, possible to customize to your liking. A garage of 42.84 m2, a laundry room with 20.45 m2, a technical area and an open space with 80 m2 illuminated by an interior patio complete this fabulous villa.
As equipment, Villa Paris has underfloor heating, air conditioning system of high energy efficiency, solar panels for water heating and energy production (photovoltaics), pre-installation of heat pump for the pool, home automation system and state-of-the-art automation, being possible customization, depending on the need and personal taste.
A villa with excellent sun exposure (east-west), designed in order to enhance the large window spans, which allows you to enjoy a fantastic interior luminosity.
Note: It is possible to build 4 bedrooms on the 1st floor. 3D photos.
Contact us for more information or to schedule a visit.
These exceptional villas, called Villa Paris, are integrated in the private Luxury Villas Tejo development in Alcochete, a short distance from Lisbon and a few minutes from the riverfront of Alcochete.
Of typology T4, in a plot with 576 m2, have a gross construction area of 635 m2 and 422m2 of useful area, distributed over three floors.
The 0th floor of the villa, has a useful area of 130 m2, and a spacious living room with more than 80m2, focusing on a central fireplace that divides the dining area with the living area, in ’open Space’ with the kitchen in ’L’, with a spacious area of 24 m2. This has an island with counter area and is equipped with state-of-the-art Siemens appliances. It also has a service toilet with 2.83 m2.
All this floor has a view and exit to the fabulous outdoor leisure area. In this area we find a spacious swimming pool with 52 m2. It is available a wooden deck with 84 m2 and space for placement of an outdoor table, for use with family or friends. A beautiful garden with about 100 m2 is still available.
Still on the 0th floor we find one of the four suites that Villa Paris offers, with an area of 22.59 m2, with a built-in wardrobe and a private bathroom.
On the 1st floor are available 3 suites, all with private bathroom. In all suites we find walk-in closets and private bathrooms very spacious. A balcony with about 67 m2 makes the exterior connection of the suites. The master suite has 55 m2 and the junior suites 37 m2 and 33 m2 respectively.
On the 2nd floor is available a rooftop with 112.66 m2, equipped with family jacuzzi and a protected lounge area with a pergola. From here it is possible to contemplate the incredible view over Alcochete, Lisbon and the Tagus Estuary.
On the -1 floor is available an area of about 147 m2, possible to customize to your liking. A garage of 42.84 m2, a laundry room with 20.45 m2, a technical area and an open space with 80 m2 illuminated by an interior patio complete this fabulous villa.
As equipment, Villa Paris has underfloor heating, air conditioning system of high energy efficiency, solar panels for water heating and energy production (photovoltaics), pre-installation of heat pump for the pool, home automation system and state-of-the-art automation, being possible customization, depending on the need and personal taste.
A villa with excellent sun exposure (east-west), designed in order to enhance the large window spans, which allows you to enjoy a fantastic interior luminosity.
Note: It is possible to build 4 bedrooms on the 1st floor. 3D photos.
Contact us for more information or to schedule a visit.
Contact
See Phone
House 5 Bedrooms
Urbanização Quebrada Norte, Alcochete, Distrito de Setúbal
In project · 600m²
With Garage
buy
2.285.000 €
For sale fantastic luxury villa in Alcochete, overlooking Lisbon
This exceptional luxury villa, called Villa Veneza, is integrated in the private development Luxury Villas Tejo, under development in Alcochete, a short distance from Lisbon and a few minutes from the riverfront of Alcochete.
Inspired by the canals of Venice and the reflecting pools, it is available with typology T5, on a plot with 990 m2 and have a gross construction area of 955 m2 and 600m2 of floor area, distributed over four floors.
Upon entering this fabulous villa, and passing the imposing pivoting door, we come across a breathtaking view of the pool area. This villa is divided into two areas, one right, the private and one left, the social.
In the private part, we find a complete suite, with closet and private bathroom, a spacious office and a 2nd suite similar to the previous one. The social area has a common bathroom, full kitchen, in ’open space’ to the living room. Both areas are externally connected with water channels invoking the same in Venice and with exterior exit to the pool area. In this place we find a lounge area and in the beautiful garden area, a 2nd lounge area where you can be relaxing with family and friends.
The 1st floor, divided in the same way as the 0th floor, has fabulous 3 spacious suites, all with private bathroom and walk-in closet, all with fantastic views. A social toilet is available on this floor.
On the 2nd floor there is a spacious rooftop, equipped with a family jacuzzi and a lounge area. A covered area can be used as a support area, games area, or spacious suite (subject to budget). From here it is possible to contemplate the incredible view over Alcochete, Lisbon and the Tagus Estuary.
On the -1 floor is available a living room, gym area, cinema room, laundry, a toilet, a sauna area and Turkish bath and a garage for 3 cars.
As equipment, Villa Veneza has underfloor heating, high energy efficiency air conditioning system, solar panels for water heating and energy production (photovoltaics), pre-installation of heat pump for the pool, home automation system and state-of-the-art automation, being possible customization, depending on the need and personal taste.
A villa with excellent sun exposure (east-west), designed in order to enhance the large window spans, which allows you to enjoy a fantastic interior luminosity.
Note: 3D Photos
Contact us for more information or to schedule a visit.
This exceptional luxury villa, called Villa Veneza, is integrated in the private development Luxury Villas Tejo, under development in Alcochete, a short distance from Lisbon and a few minutes from the riverfront of Alcochete.
Inspired by the canals of Venice and the reflecting pools, it is available with typology T5, on a plot with 990 m2 and have a gross construction area of 955 m2 and 600m2 of floor area, distributed over four floors.
Upon entering this fabulous villa, and passing the imposing pivoting door, we come across a breathtaking view of the pool area. This villa is divided into two areas, one right, the private and one left, the social.
In the private part, we find a complete suite, with closet and private bathroom, a spacious office and a 2nd suite similar to the previous one. The social area has a common bathroom, full kitchen, in ’open space’ to the living room. Both areas are externally connected with water channels invoking the same in Venice and with exterior exit to the pool area. In this place we find a lounge area and in the beautiful garden area, a 2nd lounge area where you can be relaxing with family and friends.
The 1st floor, divided in the same way as the 0th floor, has fabulous 3 spacious suites, all with private bathroom and walk-in closet, all with fantastic views. A social toilet is available on this floor.
On the 2nd floor there is a spacious rooftop, equipped with a family jacuzzi and a lounge area. A covered area can be used as a support area, games area, or spacious suite (subject to budget). From here it is possible to contemplate the incredible view over Alcochete, Lisbon and the Tagus Estuary.
On the -1 floor is available a living room, gym area, cinema room, laundry, a toilet, a sauna area and Turkish bath and a garage for 3 cars.
As equipment, Villa Veneza has underfloor heating, high energy efficiency air conditioning system, solar panels for water heating and energy production (photovoltaics), pre-installation of heat pump for the pool, home automation system and state-of-the-art automation, being possible customization, depending on the need and personal taste.
A villa with excellent sun exposure (east-west), designed in order to enhance the large window spans, which allows you to enjoy a fantastic interior luminosity.
Note: 3D Photos
Contact us for more information or to schedule a visit.
Contact
See Phone
House 3 Bedrooms
São Francisco, Alcochete, Distrito de Setúbal
Under construction · 328m²
With Garage
buy
1.085.000 €
For sale luxury villa in San Francisco, Alcochete, overlooking the Tagus River and Lisbon.
These exceptional villas, called Villas Tejo, are integrated in a private development in São Francisco, Alcochete, a short distance from Lisbon and a few minutes from the riverfront of Alcochete.
From typology T3 to T5, on a plot between 314m2 and 400 m2, have a gross construction area of 314m2, distributed over three floors, plus the basement.
The 0th floor of the villa, has two options: with and without office,
a) Without office, it has a gross area of 102 m2.
It has a spacious living room with more than 78m2 that includes a fireplace.
It has an ’open space’ configuration with the kitchen in ’L’ and has an island with counter area.
It also has a toilet service with 4.35 m2.
b) With office, it has a gross area of 102 m2.
It has a spacious living room with 66m2 that includes a fireplace.
It has an ’open space’ configuration with the kitchen in ’L’ and has an island with counter area.
It has an office with 11.34 m2 and also a service toilet with 3 m2.
The kitchen is equipped with state-of-the-art Siemens appliances.
All this floor has a view and exit to the fabulous outdoor leisure area.
In this area we find a spacious swimming pool with 32 m2.
It is available an area with mosaic floor with 18.65m2 and a lounge area with barbecue and pergola with 24 m2. The floor around the pool has 58 m2 and the green area has 40 m2.
A car parking area is available in front of the house, with space for 2 cars and prepared for charging electric cars.
The total area of patio has about 212 m2.
On the 1st floor are available 3 suites, all with private bathroom, spacious wardrobes and all with balconies.
On the 2nd floor is available a rooftop with 69 m2, equipped with jacuzzi and a lounge area.
From here it is possible to contemplate the incredible view over Alcochete, Lisbon and the Tagus Estuary.
As an option it is possible to have an additional suite, with associated costs.
On the -1 floor is available a garage of 40 m2, a laundry room with 17.40 m2, a bathroom with 3.95 m2, an office/gym area with 17 m2 and a garden patio with 14.50 m2.
As equipment, Villas Tejo has underfloor heating, air conditioning system of high energy efficiency, solar panels for water heating, pre-installation of heat pump for the pool, home automation system and state-of-the-art automation, being possible customization, depending on the need and personal taste, kitchen with Siemens appliances of last generation, laundry with washing machine and dryer and vertical freezer, hanging crockery Roca.
A villa with excellent sun exposure, designed in order to enhance the large window spans, which allows you to enjoy a fantastic interior luminosity.
Note: 3D photos.
Contact us for more information or to schedule a visit.
These exceptional villas, called Villas Tejo, are integrated in a private development in São Francisco, Alcochete, a short distance from Lisbon and a few minutes from the riverfront of Alcochete.
From typology T3 to T5, on a plot between 314m2 and 400 m2, have a gross construction area of 314m2, distributed over three floors, plus the basement.
The 0th floor of the villa, has two options: with and without office,
a) Without office, it has a gross area of 102 m2.
It has a spacious living room with more than 78m2 that includes a fireplace.
It has an ’open space’ configuration with the kitchen in ’L’ and has an island with counter area.
It also has a toilet service with 4.35 m2.
b) With office, it has a gross area of 102 m2.
It has a spacious living room with 66m2 that includes a fireplace.
It has an ’open space’ configuration with the kitchen in ’L’ and has an island with counter area.
It has an office with 11.34 m2 and also a service toilet with 3 m2.
The kitchen is equipped with state-of-the-art Siemens appliances.
All this floor has a view and exit to the fabulous outdoor leisure area.
In this area we find a spacious swimming pool with 32 m2.
It is available an area with mosaic floor with 18.65m2 and a lounge area with barbecue and pergola with 24 m2. The floor around the pool has 58 m2 and the green area has 40 m2.
A car parking area is available in front of the house, with space for 2 cars and prepared for charging electric cars.
The total area of patio has about 212 m2.
On the 1st floor are available 3 suites, all with private bathroom, spacious wardrobes and all with balconies.
On the 2nd floor is available a rooftop with 69 m2, equipped with jacuzzi and a lounge area.
From here it is possible to contemplate the incredible view over Alcochete, Lisbon and the Tagus Estuary.
As an option it is possible to have an additional suite, with associated costs.
On the -1 floor is available a garage of 40 m2, a laundry room with 17.40 m2, a bathroom with 3.95 m2, an office/gym area with 17 m2 and a garden patio with 14.50 m2.
As equipment, Villas Tejo has underfloor heating, air conditioning system of high energy efficiency, solar panels for water heating, pre-installation of heat pump for the pool, home automation system and state-of-the-art automation, being possible customization, depending on the need and personal taste, kitchen with Siemens appliances of last generation, laundry with washing machine and dryer and vertical freezer, hanging crockery Roca.
A villa with excellent sun exposure, designed in order to enhance the large window spans, which allows you to enjoy a fantastic interior luminosity.
Note: 3D photos.
Contact us for more information or to schedule a visit.
Contact
See Phone
House 4 Bedrooms Duplex
São Francisco, Alcochete, Distrito de Setúbal
New · 201m²
With Garage
buy
1.185.000 €
Inserida num Condomínio de luxo, Vilas Tejo em São Francisco composto por 8 moradias em fase de construção.
Esta moradia isolada de tipologia T4, com acabamentos de luxo com 2 pisos, cave e sótão.
Na cave encontra-se uma área destinada ao parqueamento com 40 m2, ao lado de uma zona de arrumos com 17,00 m2 que pode ser transformado em ginásio, seguido de um pátio bastante iluminado que dá acesso ao piso térreo, uma lavandaria com 17,40 m2 e wc. com 3,95 m2.
Ao nível do piso térreo, o acesso ao interior da moradia é garantido por uma ligeira rampa, a uma cota elevada a 0,20m da cota do arruamento, ao entrarmos, o hall, casa de banho social, quarto/escritório, sala e cozinha equipada com eletrodomésticos topos de gama e de classe energética A+, comunicam visualmente com o espaço exterior através de janelas com grande dimensão que deixam entrar bastante luz natural e que dão acesso à piscina com um deck com 25,20 m2 , um jardim com uma pérgula, onde se prevê a instalação de um barbecue e uma zona de estendal e um pátio com 14,50 m2.
O 1º piso conta com um hall que dá acesso ás 3 suites, que dispõem de uma casa de banho privativa com janela para o exterior, roupeiros e varanda.
O 2º piso (sótão) temos um espaço para arrumos com 16,40 m2 que pode ser transformado em suite com uma casa de banho com 4 m2, ou escritório, um terraço generoso com 69,00 m2 onde pode disfrutar da vista panorâmica para o rio Tejo e Lisboa no seu esplendor.
Uma localização privilegiada, a 2 km de Alcochete, perto dos principais acessos,(A33 Norte/Sul), 7 minutos da Ponte Vasco da Gama, zona calma com jardins, restaurantes, comercio local, transportes públicos.
Esta moradia isolada de tipologia T4, com acabamentos de luxo com 2 pisos, cave e sótão.
Na cave encontra-se uma área destinada ao parqueamento com 40 m2, ao lado de uma zona de arrumos com 17,00 m2 que pode ser transformado em ginásio, seguido de um pátio bastante iluminado que dá acesso ao piso térreo, uma lavandaria com 17,40 m2 e wc. com 3,95 m2.
Ao nível do piso térreo, o acesso ao interior da moradia é garantido por uma ligeira rampa, a uma cota elevada a 0,20m da cota do arruamento, ao entrarmos, o hall, casa de banho social, quarto/escritório, sala e cozinha equipada com eletrodomésticos topos de gama e de classe energética A+, comunicam visualmente com o espaço exterior através de janelas com grande dimensão que deixam entrar bastante luz natural e que dão acesso à piscina com um deck com 25,20 m2 , um jardim com uma pérgula, onde se prevê a instalação de um barbecue e uma zona de estendal e um pátio com 14,50 m2.
O 1º piso conta com um hall que dá acesso ás 3 suites, que dispõem de uma casa de banho privativa com janela para o exterior, roupeiros e varanda.
O 2º piso (sótão) temos um espaço para arrumos com 16,40 m2 que pode ser transformado em suite com uma casa de banho com 4 m2, ou escritório, um terraço generoso com 69,00 m2 onde pode disfrutar da vista panorâmica para o rio Tejo e Lisboa no seu esplendor.
Uma localização privilegiada, a 2 km de Alcochete, perto dos principais acessos,(A33 Norte/Sul), 7 minutos da Ponte Vasco da Gama, zona calma com jardins, restaurantes, comercio local, transportes públicos.
Contact
House 4 Bedrooms Duplex
São Francisco, Alcochete, Distrito de Setúbal
New · 450m²
With Garage
buy
1.185.000 €
Inserida num Condomínio de luxo em São Francisco composto por 8 moradias isoladas encontramos esta moradia de tipologia T4, de 2 pisos distribuídos por uma área bruta privativa de 201,10m2, aos quais se adicionam uma cave com cerca de 100m2 e ainda uma divisão na cobertura com terraço panorâmico que irá somar uma área total de, aproximadamente, 90m2.
A moradia conta ainda com logradouros de uso exclusivo com áreas entre os 212 e os 272m2, equipados com uma linda piscina, jardim e Pérgula com churrasqueira.
A cave está distribuída por 4 divisões , uma área destinada ao parqueamento com cerca de 40 m2,
encontramos ainda uma outra divisão com 17m2 de uso polivalente, que poder ser utilizada de acordo com a preferência do utilizador: escritório, biblioteca, sala de cinema, sala de brincar, ginásio, etc.. , tem ainda uma lavandaria com 17,40m2 e uma casa de banho de apoio com 3.95m2.
A cave tem iluminação natural proveniente de um pátio que dará acesso ao piso térreo.
Ao nível do piso térreo, o acesso ao interior da moradia é garantido por uma ligeira rampa, a uma cota elevada a 0,20m da cota do arruamento, a sala de estar, zona de refeição e a cozinha equipada com eletrodomésticos topo de gama, com o melhor desempenho energético possível uma área de 66 m2, irão apresentar um padrão muito elevado de acabamentos, entre os quais pisos em mosaico calacatta ou flutuantes, em conjugação com equipamentos modernos tais como pisos radiantes em toda a casa, sistemas de ar condicionado, estas divisões comunicam visualmente com o espaço exterior através de janelas de grande dimensão que trazem bastante luz natural ,no qual se encontra uma piscina com um deck com 25,20 m2 , um jardim com uma pérgula, onde se prevê a instalação de um barbecue e uma zona de estendal e um pátio com 14,50 m2, onde se privilegia o convívio familiar.
Neste piso, e à direita da porta de entrada, existe uma divisão que poderá ser um escritório ou um quarto térreo com a área de 11,34m2. e uma casa de banho social.
O 1º piso conta com um hall que dá acesso ás 3 suites, que dispõem de uma casa de banho privativa com janela para o exterior, roupeiros e varanda.
No último piso encontra a cobertura, um espaço coberto com 16,40m2 que pode ser um escritório ou mais uma suite, visto que se encontra ligado a uma casa-de-banho com 4m2, a partir do qual se acede ao rooftop panorâmico com 69m2, do qual se pode contemplar uma magnifica vista sobre o rio Tejo e Lisboa. .
Esta magnifica moradia vai ter acabamentos únicos de alta qualidade e design, piscina aquecida (opção), painéis Solares, ar condicionado embutido.
Neste magnifico condomínio ’Villas do Tejo’, temos um excelente espaço de utilização comum para os moradores com parque infantil, zona de laser com mesas e cadeiras coberta por toldos para que seja possível a utilização destes espaços durante todo o ano, jardins ajardinados com extensos relvados e árvores , arruamentos de acesso a todas as moradias.
Luxo e conforto é a combinação perfeita para proporcionar tranquilidade aos seus moradores e para receber a família e os amigos.
Uma localização privilegiada, a 2 km de Alcochete, perto dos principais acessos,(A33 Norte/Sul), 7 minutos da Ponte Vasco da Gama, zona calma com jardins, restaurantes, comercio local, transportes públicos.
Contacte-nos para uma visita.
Acompanharemos todo o processo a damos todo o apoio que necessita para concretizar o seu sonho.
A moradia conta ainda com logradouros de uso exclusivo com áreas entre os 212 e os 272m2, equipados com uma linda piscina, jardim e Pérgula com churrasqueira.
A cave está distribuída por 4 divisões , uma área destinada ao parqueamento com cerca de 40 m2,
encontramos ainda uma outra divisão com 17m2 de uso polivalente, que poder ser utilizada de acordo com a preferência do utilizador: escritório, biblioteca, sala de cinema, sala de brincar, ginásio, etc.. , tem ainda uma lavandaria com 17,40m2 e uma casa de banho de apoio com 3.95m2.
A cave tem iluminação natural proveniente de um pátio que dará acesso ao piso térreo.
Ao nível do piso térreo, o acesso ao interior da moradia é garantido por uma ligeira rampa, a uma cota elevada a 0,20m da cota do arruamento, a sala de estar, zona de refeição e a cozinha equipada com eletrodomésticos topo de gama, com o melhor desempenho energético possível uma área de 66 m2, irão apresentar um padrão muito elevado de acabamentos, entre os quais pisos em mosaico calacatta ou flutuantes, em conjugação com equipamentos modernos tais como pisos radiantes em toda a casa, sistemas de ar condicionado, estas divisões comunicam visualmente com o espaço exterior através de janelas de grande dimensão que trazem bastante luz natural ,no qual se encontra uma piscina com um deck com 25,20 m2 , um jardim com uma pérgula, onde se prevê a instalação de um barbecue e uma zona de estendal e um pátio com 14,50 m2, onde se privilegia o convívio familiar.
Neste piso, e à direita da porta de entrada, existe uma divisão que poderá ser um escritório ou um quarto térreo com a área de 11,34m2. e uma casa de banho social.
O 1º piso conta com um hall que dá acesso ás 3 suites, que dispõem de uma casa de banho privativa com janela para o exterior, roupeiros e varanda.
No último piso encontra a cobertura, um espaço coberto com 16,40m2 que pode ser um escritório ou mais uma suite, visto que se encontra ligado a uma casa-de-banho com 4m2, a partir do qual se acede ao rooftop panorâmico com 69m2, do qual se pode contemplar uma magnifica vista sobre o rio Tejo e Lisboa. .
Esta magnifica moradia vai ter acabamentos únicos de alta qualidade e design, piscina aquecida (opção), painéis Solares, ar condicionado embutido.
Neste magnifico condomínio ’Villas do Tejo’, temos um excelente espaço de utilização comum para os moradores com parque infantil, zona de laser com mesas e cadeiras coberta por toldos para que seja possível a utilização destes espaços durante todo o ano, jardins ajardinados com extensos relvados e árvores , arruamentos de acesso a todas as moradias.
Luxo e conforto é a combinação perfeita para proporcionar tranquilidade aos seus moradores e para receber a família e os amigos.
Uma localização privilegiada, a 2 km de Alcochete, perto dos principais acessos,(A33 Norte/Sul), 7 minutos da Ponte Vasco da Gama, zona calma com jardins, restaurantes, comercio local, transportes públicos.
Contacte-nos para uma visita.
Acompanharemos todo o processo a damos todo o apoio que necessita para concretizar o seu sonho.
Contact
House 4 Bedrooms
Alcochete, Distrito de Setúbal
New · 202m²
buy
725.000 €
A urbanização Lagoon Villas destaca-se pela arquitetura moderna, integrada num cenário natural rural, proporcionando um ambiente ideal para uma vida de qualidade.
As Moradias possuem fachadas contemporâneas e espaços externos incríveis, uma divisão arquitetónica bem planejada das áreas habitacionais privadas, conforme pode ser observado nas plantas.
Todas as residências estão equipadas com ar-condicionado, bomba de calor, sistema de CCTV, terraços com Deck, pré-instalação para painéis fotovoltaicos, pré-instalação para Wallbox, Jacuzzi (opcional) e um jardim deslumbrante.
Tipologia: T4 + Rooftop composta por:
Piso -1: Garagem com dois lugares de parqueamento, lavandaria r uma escada de acesso ao piso superior.
R/C: Espaço exterior com Jardim e churrasqueira com 139,90m2, wc. social, sala de estar e cozinha equipada.
Piso 1: 4 quartos com roupeiros, sendo dois em suítes, dois quartos e uma casa de banho partilhada e uma varanda.
Rooftop: servido por dois terraços
Excelente localização, zona nobre de moradias, perto dos principais acessos, a 7 minutos da ponte Vasco da Gama e da A33 (Norte/Sul)
As Moradias possuem fachadas contemporâneas e espaços externos incríveis, uma divisão arquitetónica bem planejada das áreas habitacionais privadas, conforme pode ser observado nas plantas.
Todas as residências estão equipadas com ar-condicionado, bomba de calor, sistema de CCTV, terraços com Deck, pré-instalação para painéis fotovoltaicos, pré-instalação para Wallbox, Jacuzzi (opcional) e um jardim deslumbrante.
Tipologia: T4 + Rooftop composta por:
Piso -1: Garagem com dois lugares de parqueamento, lavandaria r uma escada de acesso ao piso superior.
R/C: Espaço exterior com Jardim e churrasqueira com 139,90m2, wc. social, sala de estar e cozinha equipada.
Piso 1: 4 quartos com roupeiros, sendo dois em suítes, dois quartos e uma casa de banho partilhada e uma varanda.
Rooftop: servido por dois terraços
Excelente localização, zona nobre de moradias, perto dos principais acessos, a 7 minutos da ponte Vasco da Gama e da A33 (Norte/Sul)
Contact
House 4 Bedrooms Duplex
São Francisco, Alcochete, Distrito de Setúbal
Used · 450m²
With Garage
buy
1.285.000 €
Inserida num Condomínio de luxo em São Francisco composto por 8 moradias isoladas encontramos esta moradia de tipologia T4, de 2 pisos distribuídos por uma área bruta privativa de 201,10m2, aos quais se adicionam uma cave com cerca de 100m2 e ainda uma divisão na cobertura com terraço panorâmico que irá somar uma área total de, aproximadamente, 90m2.
A moradia conta ainda com logradouros de uso exclusivo com áreas entre os 212 e os 272m2, equipados com uma linda piscina, jardim e Pérgula com churrasqueira.
A cave está distribuída por 4 divisões , uma área destinada ao parqueamento com cerca de 40 m2,
encontramos ainda uma outra divisão com 17m2 de uso polivalente, que poder ser utilizada de acordo com a preferência do utilizador: escritório, biblioteca, sala de cinema, sala de brincar, ginásio, etc.. , tem ainda uma lavandaria com 17,40m2 e uma casa de banho de apoio com 3.95m2.
A cave tem iluminação natural proveniente de um pátio que dará acesso ao piso térreo.
Ao nível do piso térreo, o acesso ao interior da moradia é garantido por uma ligeira rampa, a uma cota elevada a 0,20m da cota do arruamento, a sala de estar, zona de refeição e a cozinha equipada com eletrodomésticos topo de gama, com o melhor desempenho energético possível uma área de 66 m2, irão apresentar um padrão muito elevado de acabamentos, entre os quais pisos em mosaico calacatta ou flutuantes, em conjugação com equipamentos modernos tais como pisos radiantes em toda a casa, sistemas de ar condicionado, estas divisões comunicam visualmente com o espaço exterior através de janelas de grande dimensão que trazem bastante luz natural ,no qual se encontra uma piscina com um deck com 25,20 m2 , um jardim com uma pérgula, onde se prevê a instalação de um barbecue e uma zona de estendal e um pátio com 14,50 m2, onde se privilegia o convívio familiar.
Neste piso, e à direita da porta de entrada, existe uma divisão que poderá ser um escritório ou um quarto térreo com a área de 11,34m2. e uma casa de banho social.
O 1º piso conta com um hall que dá acesso ás 3 suites, que dispõem de uma casa de banho privativa com janela para o exterior, roupeiros e varanda.
No último piso encontra a cobertura, um espaço coberto com 16,40m2 que pode ser um escritório ou mais uma suite, visto que se encontra ligado a uma casa-de-banho com 4m2, a partir do qual se acede ao rooftop panorâmico com 69m2, do qual se pode contemplar uma magnifica vista sobre o rio Tejo e Lisboa. .
Esta magnifica moradia tem acabamentos únicos de alta qualidade e design, piscina aquecida (opção), painéis Solares, ar condicionado embutido.
Neste magnifico condomínio ’Villas do Tejo’, temos um excelente espaço de utilização comum para os moradores com parque infantil, zona de laser com mesas e cadeiras coberta por toldos para que seja possível a utilização destes espaços durante todo o ano, jardins ajardinados com extensos relvados e árvores , arruamentos de acesso a todas as moradias.
Luxo e conforto é a combinação perfeita para proporcionar tranquilidade aos seus moradores e para receber a família e os amigos.
Uma localização privilegiada, a 2 km de Alcochete, perto dos principais acessos,(A33 Norte/Sul), 7 minutos da Ponte Vasco da Gama, zona calma com jardins, restaurantes, comercio local, transportes públicos.
Previsão para entrega Abril 2025
Contacte-nos para uma visita.
A moradia conta ainda com logradouros de uso exclusivo com áreas entre os 212 e os 272m2, equipados com uma linda piscina, jardim e Pérgula com churrasqueira.
A cave está distribuída por 4 divisões , uma área destinada ao parqueamento com cerca de 40 m2,
encontramos ainda uma outra divisão com 17m2 de uso polivalente, que poder ser utilizada de acordo com a preferência do utilizador: escritório, biblioteca, sala de cinema, sala de brincar, ginásio, etc.. , tem ainda uma lavandaria com 17,40m2 e uma casa de banho de apoio com 3.95m2.
A cave tem iluminação natural proveniente de um pátio que dará acesso ao piso térreo.
Ao nível do piso térreo, o acesso ao interior da moradia é garantido por uma ligeira rampa, a uma cota elevada a 0,20m da cota do arruamento, a sala de estar, zona de refeição e a cozinha equipada com eletrodomésticos topo de gama, com o melhor desempenho energético possível uma área de 66 m2, irão apresentar um padrão muito elevado de acabamentos, entre os quais pisos em mosaico calacatta ou flutuantes, em conjugação com equipamentos modernos tais como pisos radiantes em toda a casa, sistemas de ar condicionado, estas divisões comunicam visualmente com o espaço exterior através de janelas de grande dimensão que trazem bastante luz natural ,no qual se encontra uma piscina com um deck com 25,20 m2 , um jardim com uma pérgula, onde se prevê a instalação de um barbecue e uma zona de estendal e um pátio com 14,50 m2, onde se privilegia o convívio familiar.
Neste piso, e à direita da porta de entrada, existe uma divisão que poderá ser um escritório ou um quarto térreo com a área de 11,34m2. e uma casa de banho social.
O 1º piso conta com um hall que dá acesso ás 3 suites, que dispõem de uma casa de banho privativa com janela para o exterior, roupeiros e varanda.
No último piso encontra a cobertura, um espaço coberto com 16,40m2 que pode ser um escritório ou mais uma suite, visto que se encontra ligado a uma casa-de-banho com 4m2, a partir do qual se acede ao rooftop panorâmico com 69m2, do qual se pode contemplar uma magnifica vista sobre o rio Tejo e Lisboa. .
Esta magnifica moradia tem acabamentos únicos de alta qualidade e design, piscina aquecida (opção), painéis Solares, ar condicionado embutido.
Neste magnifico condomínio ’Villas do Tejo’, temos um excelente espaço de utilização comum para os moradores com parque infantil, zona de laser com mesas e cadeiras coberta por toldos para que seja possível a utilização destes espaços durante todo o ano, jardins ajardinados com extensos relvados e árvores , arruamentos de acesso a todas as moradias.
Luxo e conforto é a combinação perfeita para proporcionar tranquilidade aos seus moradores e para receber a família e os amigos.
Uma localização privilegiada, a 2 km de Alcochete, perto dos principais acessos,(A33 Norte/Sul), 7 minutos da Ponte Vasco da Gama, zona calma com jardins, restaurantes, comercio local, transportes públicos.
Previsão para entrega Abril 2025
Contacte-nos para uma visita.
Contact
House 4 Bedrooms
Alcochete, Distrito de Setúbal
New · 180m²
buy
650.000 €
Inserida numa urbanização de Moradias, perto dos principais acessos, junto ao comércio encontramos esta fantástica moradia em banda T4 com piscina e garagem.
Composta por:
No piso -1 Cave com garagem com capacidade para 4 viaturas, lavandaria com 13,75 m2 e casa de máquinas da piscina com 8,95 m2
Piso 0 - Cozinha totalmente equipada (Side by Side, Forno, Micro-ondas, Gaveta aquecimento, Placa indução com extrator integrado, ML Loiça), Sala ampla, WC social completo.
Logradouro com Piscina e Churrasqueira.
Piso 1 - Três quartos, sendo um em suite com WC completo.
Todos os quartos tem roupeiros e são compostos por uma varanda.
Wc completo apoio aos 2 quartos.
Piso 2 - Espaço amplo (38,00 m2) com possibilidade de transformar em master suite e um fantástico terraço (11,75 m2) com vista panorâmica.
Equipamentos:
- Piso radiante
- 6 Painéis fotovoltaicos para produção energética
- Bomba calor para aquecimento de águas
- Estores elétricos
- Caixilharias em PVC com janelas oscilo-batentes e vidros duplos com corte térmico
- Ar condicionado LG
- Aspiração central
- Vídeo porteiro
- Portões automáticos
- Portas interiores lacadas branco e espessura 22mm
Excelente localização, perto dos principais acessos, a 5 minutos da Ponte Vasco da Gama.
Composta por:
No piso -1 Cave com garagem com capacidade para 4 viaturas, lavandaria com 13,75 m2 e casa de máquinas da piscina com 8,95 m2
Piso 0 - Cozinha totalmente equipada (Side by Side, Forno, Micro-ondas, Gaveta aquecimento, Placa indução com extrator integrado, ML Loiça), Sala ampla, WC social completo.
Logradouro com Piscina e Churrasqueira.
Piso 1 - Três quartos, sendo um em suite com WC completo.
Todos os quartos tem roupeiros e são compostos por uma varanda.
Wc completo apoio aos 2 quartos.
Piso 2 - Espaço amplo (38,00 m2) com possibilidade de transformar em master suite e um fantástico terraço (11,75 m2) com vista panorâmica.
Equipamentos:
- Piso radiante
- 6 Painéis fotovoltaicos para produção energética
- Bomba calor para aquecimento de águas
- Estores elétricos
- Caixilharias em PVC com janelas oscilo-batentes e vidros duplos com corte térmico
- Ar condicionado LG
- Aspiração central
- Vídeo porteiro
- Portões automáticos
- Portas interiores lacadas branco e espessura 22mm
Excelente localização, perto dos principais acessos, a 5 minutos da Ponte Vasco da Gama.
Contact
See more Properties for Sale, Houses in Alcochete
Bedrooms
Zones
Can’t find the property you’re looking for?
click here and leave us your request
, or also search in
https://kamicasa.pt
