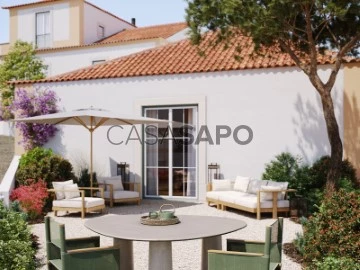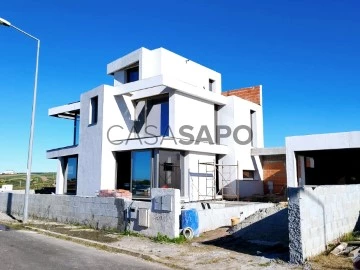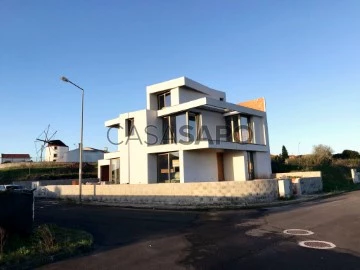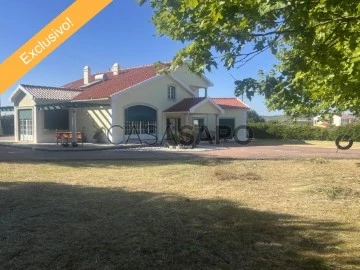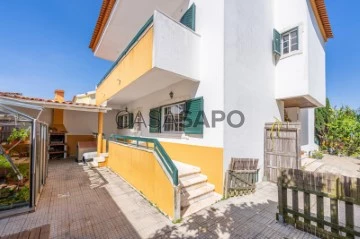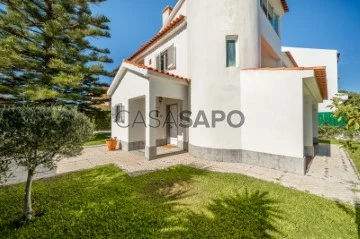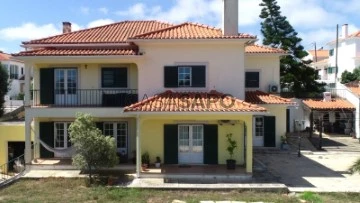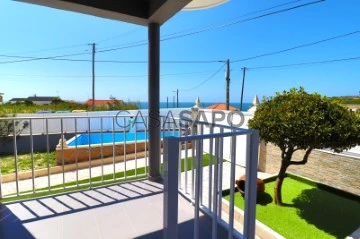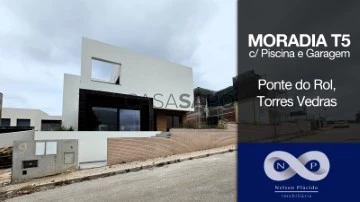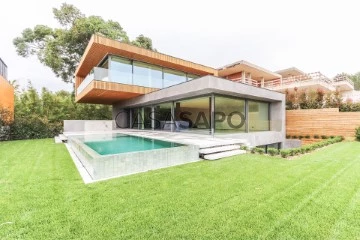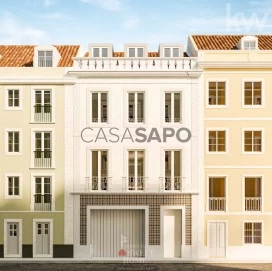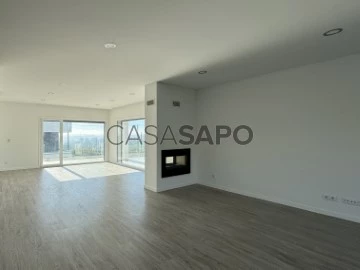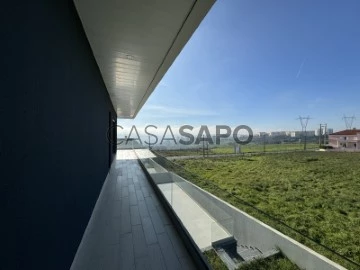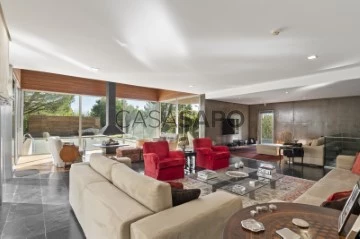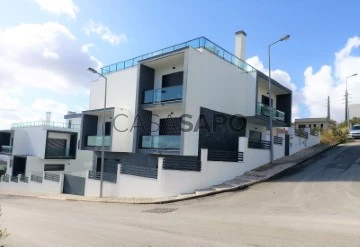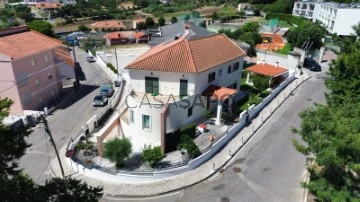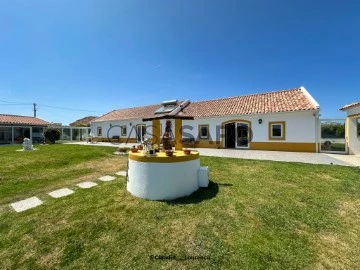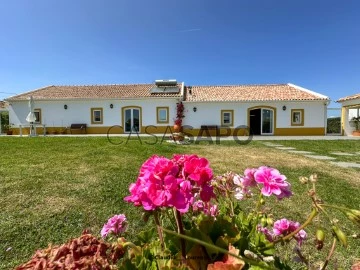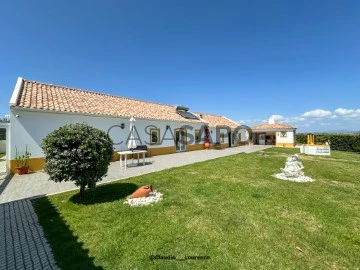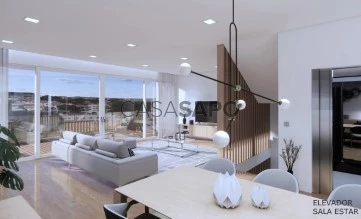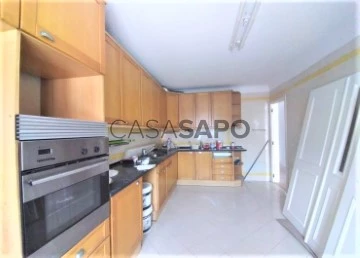Saiba aqui quanto pode pedir
324 Properties for Sale, Houses - House 5 Bedrooms in Distrito de Lisboa, near School
Map
Order by
Relevance
House 5 Bedrooms
Alta de Lisboa, Lumiar, Distrito de Lisboa
Under construction · 300m²
With Garage
buy
1.745.000 €
5 bedroom villa with 300 sq m, a garden of 110 sq m and 4 parking spaces, inserted in a new development to be born in the central axis of Alta de Lisboa, near the Conchas Park and several of the best private schools in Lisbon.
An exclusive condominium with communal gardens, swimming pool, gym, cross training station, co-working room, pet care station, car-washing and sky lounge.
Probably one of the launches of the year with best price-quality ratio, presenting absolutely fantastic sales values for private condominium in Lisbon.
The development consists of 3 apartment blocks from studios to 4-bedroom apartments and 13 villas from 1 to 5-bedrooms, all with outdoor spaces, balconies, terraces and / or private gardens and parking.
The apartments combine modern comfort with the tranquility of a unique green setting of Alta de Lisboa.
The Villas recover the original buildings of the eighteenth century and breathe all the modernity of sophisticated interiors, where attention to detail is a constant.
A condominium with eyes set on the future, prepared for electric mobility, with pre-installation for electric car charging, also has a CTT locker room for online deliveries.
On the central axis of Alta de Lisboa, next to the Corvos roundabout, and confining with Av. Álvaro Cunhal and Rua José Cardoso Pires, the development is close to conchas park, subway, airport, several schools such as São Tomás, São João de Brito, Doroteias among others. Next to the future Lidl.
Don’t miss this opportunity. Ask for more information now!
Castelhana is a Portuguese real estate agency present in the domestic market for over 20 years, specialized in prime residential real estate and recognized for the launch of some of the most distinguished developments in Portugal.
Founded in 1999, Castelhana provides a full service in business brokerage. We are specialists in investment and in the commercialization of real estate.
In Lisbon, in Chiado, one of the most emblematic and traditional areas of the capital. In Porto, we are based in Foz Do Douro, one of the noblest places in the city and in the Algarve region next to the renowned Vilamoura Marina.
We are waiting for you. We have a team available to give you the best support in your next real estate investment.
Contact us!
An exclusive condominium with communal gardens, swimming pool, gym, cross training station, co-working room, pet care station, car-washing and sky lounge.
Probably one of the launches of the year with best price-quality ratio, presenting absolutely fantastic sales values for private condominium in Lisbon.
The development consists of 3 apartment blocks from studios to 4-bedroom apartments and 13 villas from 1 to 5-bedrooms, all with outdoor spaces, balconies, terraces and / or private gardens and parking.
The apartments combine modern comfort with the tranquility of a unique green setting of Alta de Lisboa.
The Villas recover the original buildings of the eighteenth century and breathe all the modernity of sophisticated interiors, where attention to detail is a constant.
A condominium with eyes set on the future, prepared for electric mobility, with pre-installation for electric car charging, also has a CTT locker room for online deliveries.
On the central axis of Alta de Lisboa, next to the Corvos roundabout, and confining with Av. Álvaro Cunhal and Rua José Cardoso Pires, the development is close to conchas park, subway, airport, several schools such as São Tomás, São João de Brito, Doroteias among others. Next to the future Lidl.
Don’t miss this opportunity. Ask for more information now!
Castelhana is a Portuguese real estate agency present in the domestic market for over 20 years, specialized in prime residential real estate and recognized for the launch of some of the most distinguished developments in Portugal.
Founded in 1999, Castelhana provides a full service in business brokerage. We are specialists in investment and in the commercialization of real estate.
In Lisbon, in Chiado, one of the most emblematic and traditional areas of the capital. In Porto, we are based in Foz Do Douro, one of the noblest places in the city and in the Algarve region next to the renowned Vilamoura Marina.
We are waiting for you. We have a team available to give you the best support in your next real estate investment.
Contact us!
Contact
See Phone
House 5 Bedrooms Duplex
Zambujeira (Lourinhã), Lourinhã e Atalaia, Distrito de Lisboa
New · 140m²
With Garage
buy
600.000 €
Luxury 4+1 bedroom villa with sea views.
With large areas and high quality finishes.
Comprises:
GROUND FLOOR
1 living room with 44m2 and 1 equipped kitchen, 1 bedroom and 1 bathroom.
1st floor
3 suites with dressing rooms and two balconies.
2nd floor
Spacious room with the possibility of transforming it into a bedroom and a bathroom with access to the 49m2 terrace.
Extras:
1 garage with 17m2
Outdoor space with garden, swimming pool and barbecue area.
Photovoltaic panels, heat pump and automatic gates.
3 minutes from Areia Branca beach, 5 minutes from Lourinhã and 40 minutes from Lisbon.
With large areas and high quality finishes.
Comprises:
GROUND FLOOR
1 living room with 44m2 and 1 equipped kitchen, 1 bedroom and 1 bathroom.
1st floor
3 suites with dressing rooms and two balconies.
2nd floor
Spacious room with the possibility of transforming it into a bedroom and a bathroom with access to the 49m2 terrace.
Extras:
1 garage with 17m2
Outdoor space with garden, swimming pool and barbecue area.
Photovoltaic panels, heat pump and automatic gates.
3 minutes from Areia Branca beach, 5 minutes from Lourinhã and 40 minutes from Lisbon.
Contact
See Phone
QUINTINHA FANTÁSTICA, 2 450,00 m2 , CASA T5 ÁREA 403,00 m2 , JARDIM , PRÓXIMO DAS PRAIAS
House 5 Bedrooms Duplex
A dos Cunhados e Maceira, Torres Vedras, Distrito de Lisboa
Used · 403m²
With Garage
buy
495.000 €
FANTASTIC FARM 2450 M2 , HOUSE T5 AREA 403 M2 , GARDEN , CLOSE TO BEACHES
Excellent Property, 5 bedroom villa, recent in excellent condition
R/Floor:
Large lounge, dining room, equipped kitchen, dishwasher, ceramic hob, electric oven, laundry, guest toilet, garage for 3 cars, storage room, entrance hall, bedroom with dressing room with bathroom, bedroom (floating floor)
Floor 1:
Bedroom with wardrobe and balcony, Bedroom with dressing room, storage and balcony , Bedroom with wardrobe (wooden floor ),
Hall, storage room
Electric Blinds, and gas central heating, Solar panels for sanitary water heating.
Exterior:
Land all fenced and walled, garden and vegetable garden
Excellent location, in a village with local shops, very quiet place, 10 minutes from the beaches, 50 minutes from Lisbon
Excellent Property, 5 bedroom villa, recent in excellent condition
R/Floor:
Large lounge, dining room, equipped kitchen, dishwasher, ceramic hob, electric oven, laundry, guest toilet, garage for 3 cars, storage room, entrance hall, bedroom with dressing room with bathroom, bedroom (floating floor)
Floor 1:
Bedroom with wardrobe and balcony, Bedroom with dressing room, storage and balcony , Bedroom with wardrobe (wooden floor ),
Hall, storage room
Electric Blinds, and gas central heating, Solar panels for sanitary water heating.
Exterior:
Land all fenced and walled, garden and vegetable garden
Excellent location, in a village with local shops, very quiet place, 10 minutes from the beaches, 50 minutes from Lisbon
Contact
See Phone
Contemporary architecture villa with 5 suites
House 5 Bedrooms Triplex
Beloura (São Pedro Penaferrim), S.Maria e S.Miguel, S.Martinho, S.Pedro Penaferrim, Sintra, Distrito de Lisboa
Used · 244m²
With Garage
buy
3.050.000 €
With modern architecture and recently refurbished with high quality materials, this villa has 5 suites, cinema room, games room, bar, wine cellar, lift, garage box for 3 cars, covered area for outdoor dining, chill out area, fire pit.
All this is a 2-minute walk from the international school TASIS and 5 minutes from CAISL.
Inserted in a plot of about 1000m2 and a construction area of 480m2, this villa is distinguished by its natural light, solar layout and excellent location next to international schools as well as easy access to Lisbon, Sintra and Cascais.
It is harmoniously distributed over 3 floors:
On floor 0 are the main social areas. The living room with a high ceiling and distinct environments is highlighted by the modern fireplace embedded in a marble wall.
The modern kitchen has been completely refurbished and equipped with high-end appliances. Also on the ground floor we have a large suite with wardrobe and connection to the garden and a guest bathroom.
On the upper floor is the private part of the house with the 3 suites all with wardrobes and balconies.
In the basement we have a large living room with different environments: games room equipped with snooker table, TV room, bar and wine cellar; the cinema room, sauna and bathroom; plus a suite, a maid’s room and laundry.
The box garage has space for 3 cars and large storage cabinets.
EQUIPMENT:
Central heating (radiators - solar powered)
Solar panels
Purified air (Prana system)
Water hole
LOCATION:
Just a few minutes from the American Schools - Carlucci American International School of Lisbon and TASIS Portugal, as well as all kinds of commerce and services.
The Quinta da Beloura condominium has 24-hour surveillance. Good and quick access to (A16, A5, IC19) to Sintra, Cascais, Estoril, 20 minutes from Lisbon.
In the surrounding area you will find the Pestana Hotel, the Quinta da Penha Longa Hotel and its Golf Courses. You will also find the beautiful Serra de Sintra (Natural Park), a unique place for sports and hiking, benefiting from unique landscapes.
At Quinta da Beloura, you can enjoy numerous leisure activities - Golf, Holmes Place gym, SPA, Tennis and Padel Club, Equestrian Club, as well as commercial services, cinemas, restaurants, hairdressers, pharmacy, supermarkets, medical and aesthetic clinics.
Book a visit and come and see this unique villa.
The information referred to is not binding. You should consult the property’s documentation.
All this is a 2-minute walk from the international school TASIS and 5 minutes from CAISL.
Inserted in a plot of about 1000m2 and a construction area of 480m2, this villa is distinguished by its natural light, solar layout and excellent location next to international schools as well as easy access to Lisbon, Sintra and Cascais.
It is harmoniously distributed over 3 floors:
On floor 0 are the main social areas. The living room with a high ceiling and distinct environments is highlighted by the modern fireplace embedded in a marble wall.
The modern kitchen has been completely refurbished and equipped with high-end appliances. Also on the ground floor we have a large suite with wardrobe and connection to the garden and a guest bathroom.
On the upper floor is the private part of the house with the 3 suites all with wardrobes and balconies.
In the basement we have a large living room with different environments: games room equipped with snooker table, TV room, bar and wine cellar; the cinema room, sauna and bathroom; plus a suite, a maid’s room and laundry.
The box garage has space for 3 cars and large storage cabinets.
EQUIPMENT:
Central heating (radiators - solar powered)
Solar panels
Purified air (Prana system)
Water hole
LOCATION:
Just a few minutes from the American Schools - Carlucci American International School of Lisbon and TASIS Portugal, as well as all kinds of commerce and services.
The Quinta da Beloura condominium has 24-hour surveillance. Good and quick access to (A16, A5, IC19) to Sintra, Cascais, Estoril, 20 minutes from Lisbon.
In the surrounding area you will find the Pestana Hotel, the Quinta da Penha Longa Hotel and its Golf Courses. You will also find the beautiful Serra de Sintra (Natural Park), a unique place for sports and hiking, benefiting from unique landscapes.
At Quinta da Beloura, you can enjoy numerous leisure activities - Golf, Holmes Place gym, SPA, Tennis and Padel Club, Equestrian Club, as well as commercial services, cinemas, restaurants, hairdressers, pharmacy, supermarkets, medical and aesthetic clinics.
Book a visit and come and see this unique villa.
The information referred to is not binding. You should consult the property’s documentation.
Contact
See Phone
Independent T5 house, with swimming pool, in Ponte do Rol - Torres Vedras, 30 min. from Lisbon.
House 5 Bedrooms Triplex
Ponte do Rol, Torres Vedras, Distrito de Lisboa
Under construction · 197m²
buy
650.000 €
*** EXPECTED COMPLETION BY THE END OF 2024 ***
MODEL PHOTOS!
We present a T5 single-family house, under construction, comprising two floors, one for the garage and technical areas, plus a leisure area with a swimming pool. Differentiating finishes, both in terms of quality and modernity.
Brief description of the finishes/equipment map:
KITCHEN
- Thermo-laminated furniture lacquered in high-gloss white;
- Countertop in Angola Granite;
- Fully equipped.
GENERAL FINISHES
- Flooring in oak laminate planks in the living room, hall, corridors and bedrooms;
- Interior doors lacquered in white;
- Wardrobes lined inside in melanin wood, with doors in white lacquered wood;
- Windows and door frames for exteriors type ’Technal’ or equivalent, with double glazing type ’Climasol’ or equivalent;
- Thermal blinds with electric drive;
- False ceilings in plasterboard with built-in LED lighting;
- Rooms with ethanol fireplace.
SANITARY FACILITIES
- With bathtub or shower base with ceiling shower and glass screen
- Suspended furniture;
- Wall and floor coverings in Callacata Gold ceramic;
- Suspended toilets;
- Mechanical ventilation for vapor extraction.
FACILITIES AND EQUIPMENT
- Pre-installation of home automation system;
- Air conditioning;
- Armored door with high security lock;
- Sectional and motorized garage door;
- Pre-installation for charging electric vehicles in the fraction’s garage;
- Solar panels for water heating;
- Swimming pool with heat pump for water heating;
- Outdoor areas with synthetic grass.
Take note of the areas (m2), per floor.
FLOOR 1:
- Living room (37.9) and dining room (26.2);
- Kitchen (20) in open space with the dining room;
- Bedroom 5/office (15.1);
- Service WC (4);
- Hall (5);
- Corridor (3.8);
- Patio (64) with swimming pool.
FLOOR 2:
- Suite (13.4) with closet (5.7) and WC (7.1);
- Bedroom 2 (13.3) with built-in wardrobe;
- Bedroom 3 (12.6) with built-in wardrobe;
- Bedroom 4 (14.9) with built-in wardrobe;
- WC serving the rooms (6.5);
- Circulation zone (11.2);
- Terrace (20).
FLOOR -1:
- Garage (118.5);
- WC (4.1);
- Storage (4.8).
Plot area: 495 m2
Implementation area: 170 m2
Total construction area: 435 m2
Useful area: 197 m2 (excludes the entire floor -1 and terrace on floor 2)
Don’t hesitate and book a visit.
***
We provide support in contracting bank financing.
***
The information provided, although accurate, does not require confirmation, nor can it be considered binding.
***
Areas in meters or square meters
***
A few kilometers from Lisbon, Torres Vedras is located in the Western Region of Portugal, bathed by the Atlantic Ocean.
It belongs to the district of Lisbon.
Torres Vedras has lands rich in polyculture (such as the cultivation of beans, potatoes, vineyards), and is even the municipality with the highest wine production nationally.
It is also an area for wine tourism and gastronomy rich in diverse flavors.
Agricultural activity (vineyard and horticulture), the agri-food and metallurgical industry and retail trade play a preponderant role.
Torres Vedras is also one of the municipalities with the greatest wine tradition in the country, particularly in red, white and rosé wines, being considered in 2018, together with Alenquer, European City of Wine.
The 20 kilometers of coastline also make the Municipality a tourist reference point, with rich beaches and wonderful views.
In terms of accessibility, it is served by National Roads Nos. 8/2, 247 and 361, which connect to Torres Vedras, Lisbon, Caldas da Rainha, Óbidos and Bombarral.
The A8 motorway, whose access points are located close to the municipality, allows greater proximity to large centers, such as Lisbon (with Humberto Delgado Airport - LIS) and Leiria.
There is a large number of road transport services available with different timetables, covering the entire municipality.
At railway level, there are the Torres Vedras and Bombarral lines.
The natural resources it possesses, combined with existing infrastructures, make Torres Vedras a municipality where the sea, the countryside and historical tradition merge without, however, neglecting the future, which aims for sustained development and well-being. of its population and its visitors.
MODEL PHOTOS!
We present a T5 single-family house, under construction, comprising two floors, one for the garage and technical areas, plus a leisure area with a swimming pool. Differentiating finishes, both in terms of quality and modernity.
Brief description of the finishes/equipment map:
KITCHEN
- Thermo-laminated furniture lacquered in high-gloss white;
- Countertop in Angola Granite;
- Fully equipped.
GENERAL FINISHES
- Flooring in oak laminate planks in the living room, hall, corridors and bedrooms;
- Interior doors lacquered in white;
- Wardrobes lined inside in melanin wood, with doors in white lacquered wood;
- Windows and door frames for exteriors type ’Technal’ or equivalent, with double glazing type ’Climasol’ or equivalent;
- Thermal blinds with electric drive;
- False ceilings in plasterboard with built-in LED lighting;
- Rooms with ethanol fireplace.
SANITARY FACILITIES
- With bathtub or shower base with ceiling shower and glass screen
- Suspended furniture;
- Wall and floor coverings in Callacata Gold ceramic;
- Suspended toilets;
- Mechanical ventilation for vapor extraction.
FACILITIES AND EQUIPMENT
- Pre-installation of home automation system;
- Air conditioning;
- Armored door with high security lock;
- Sectional and motorized garage door;
- Pre-installation for charging electric vehicles in the fraction’s garage;
- Solar panels for water heating;
- Swimming pool with heat pump for water heating;
- Outdoor areas with synthetic grass.
Take note of the areas (m2), per floor.
FLOOR 1:
- Living room (37.9) and dining room (26.2);
- Kitchen (20) in open space with the dining room;
- Bedroom 5/office (15.1);
- Service WC (4);
- Hall (5);
- Corridor (3.8);
- Patio (64) with swimming pool.
FLOOR 2:
- Suite (13.4) with closet (5.7) and WC (7.1);
- Bedroom 2 (13.3) with built-in wardrobe;
- Bedroom 3 (12.6) with built-in wardrobe;
- Bedroom 4 (14.9) with built-in wardrobe;
- WC serving the rooms (6.5);
- Circulation zone (11.2);
- Terrace (20).
FLOOR -1:
- Garage (118.5);
- WC (4.1);
- Storage (4.8).
Plot area: 495 m2
Implementation area: 170 m2
Total construction area: 435 m2
Useful area: 197 m2 (excludes the entire floor -1 and terrace on floor 2)
Don’t hesitate and book a visit.
***
We provide support in contracting bank financing.
***
The information provided, although accurate, does not require confirmation, nor can it be considered binding.
***
Areas in meters or square meters
***
A few kilometers from Lisbon, Torres Vedras is located in the Western Region of Portugal, bathed by the Atlantic Ocean.
It belongs to the district of Lisbon.
Torres Vedras has lands rich in polyculture (such as the cultivation of beans, potatoes, vineyards), and is even the municipality with the highest wine production nationally.
It is also an area for wine tourism and gastronomy rich in diverse flavors.
Agricultural activity (vineyard and horticulture), the agri-food and metallurgical industry and retail trade play a preponderant role.
Torres Vedras is also one of the municipalities with the greatest wine tradition in the country, particularly in red, white and rosé wines, being considered in 2018, together with Alenquer, European City of Wine.
The 20 kilometers of coastline also make the Municipality a tourist reference point, with rich beaches and wonderful views.
In terms of accessibility, it is served by National Roads Nos. 8/2, 247 and 361, which connect to Torres Vedras, Lisbon, Caldas da Rainha, Óbidos and Bombarral.
The A8 motorway, whose access points are located close to the municipality, allows greater proximity to large centers, such as Lisbon (with Humberto Delgado Airport - LIS) and Leiria.
There is a large number of road transport services available with different timetables, covering the entire municipality.
At railway level, there are the Torres Vedras and Bombarral lines.
The natural resources it possesses, combined with existing infrastructures, make Torres Vedras a municipality where the sea, the countryside and historical tradition merge without, however, neglecting the future, which aims for sustained development and well-being. of its population and its visitors.
Contact
See Phone
5 + 1 BEDROOM VILLA WELL LOCATED IN MEM MARTINS - SINTRA
House 5 Bedrooms +1
Mem Martins, Algueirão-Mem Martins, Sintra, Distrito de Lisboa
Remodelled · 198m²
With Garage
buy
580.000 €
ARE YOU LOOKING FOR A 5+1 BEDROOM VILLA WELL LOCATED IN A QUIET STREET?
With an area of 325m2 of plot and with a gross construction area of 297m2, this semi-detached house is equipped with air conditioning placed in 2022, in addition to central heating through the boiler system.
Floor plan 0:
Living room 50m2 with fireplace
Bathroom with shower
Room with 12m2
Fully equipped 16m2 kitchen with access to the rear garden to the west
Garage: 3 cars or 2 cars plus play zone for the kids as it is currently
Front garden to the east and rear garden to the west
Floor plan 1:
Bedroom: 16m2 with 3 door wardrobes
Bedroom: 20m2 with 3 door wardrobes
Bedroom: 20m2 with 3 door wardrobes
Bathroom with window and bathtub
Master suite 25m2 with bathroom with shower base and two-door wardrobe
Floor plan 2: 42m2 in open space and with pre installation of bathroom
Close to the Health Centre, local shops, CUF Hospital, schools and with excellent access to the IC19, and A16 15 minutes from the beaches of the Sintra and Cascais line
Book your visit with one of our consultants
With an area of 325m2 of plot and with a gross construction area of 297m2, this semi-detached house is equipped with air conditioning placed in 2022, in addition to central heating through the boiler system.
Floor plan 0:
Living room 50m2 with fireplace
Bathroom with shower
Room with 12m2
Fully equipped 16m2 kitchen with access to the rear garden to the west
Garage: 3 cars or 2 cars plus play zone for the kids as it is currently
Front garden to the east and rear garden to the west
Floor plan 1:
Bedroom: 16m2 with 3 door wardrobes
Bedroom: 20m2 with 3 door wardrobes
Bedroom: 20m2 with 3 door wardrobes
Bathroom with window and bathtub
Master suite 25m2 with bathroom with shower base and two-door wardrobe
Floor plan 2: 42m2 in open space and with pre installation of bathroom
Close to the Health Centre, local shops, CUF Hospital, schools and with excellent access to the IC19, and A16 15 minutes from the beaches of the Sintra and Cascais line
Book your visit with one of our consultants
Contact
See Phone
House 5 Bedrooms Duplex
São Domingos de Rana, Cascais, Distrito de Lisboa
Under construction · 219m²
With Swimming Pool
buy
895.000 €
5 bedroom villa (2 bedrooms en suite) with swimming pool (27m2), outdoor garden area, parking for 4 cars, very bright, with high quality and tasteful finishes located in a very quiet area in Abóboda - São Domingos de Rana.
House under construction expected to end in November 2024.
Equipped with solar panels, electric shutters with general control panel, built-in air conditioning in all rooms, double glazing, fully equipped kitchen.
- Composed of:
Floor 0:
. Living room (50m2), with access to the pool area
. Fully equipped kitchen in open space (14.23m2)
. Laundry (2.51m2)
. Bedroom/Office (13m2)
. Bathroom with shower (3.40m2)
Floor 1:
. Hall 7m2
. Suite + Closet + Bathroom (25m2)
. Suite + Closet + Bathroom (22.85m2)
. Bedroom with wardrobe and balcony (16.13m2)
. Bedroom with wardrobe and balcony (14.14m2)
. Wc (5.47m)
It is located 11 minutes from Lagoas Park, 14 minutes from Carcavelos beach, 13 minutes from Oeiras Park, 8 minutes away from Cascais Municipal Aerodrome, 18 minutes away from the centre of Cascais and 25 minutes away from Lisbon airport, next to services, schools, restaurants, leisure areas and access to the A5 motorway.
#ref:MORMA178
House under construction expected to end in November 2024.
Equipped with solar panels, electric shutters with general control panel, built-in air conditioning in all rooms, double glazing, fully equipped kitchen.
- Composed of:
Floor 0:
. Living room (50m2), with access to the pool area
. Fully equipped kitchen in open space (14.23m2)
. Laundry (2.51m2)
. Bedroom/Office (13m2)
. Bathroom with shower (3.40m2)
Floor 1:
. Hall 7m2
. Suite + Closet + Bathroom (25m2)
. Suite + Closet + Bathroom (22.85m2)
. Bedroom with wardrobe and balcony (16.13m2)
. Bedroom with wardrobe and balcony (14.14m2)
. Wc (5.47m)
It is located 11 minutes from Lagoas Park, 14 minutes from Carcavelos beach, 13 minutes from Oeiras Park, 8 minutes away from Cascais Municipal Aerodrome, 18 minutes away from the centre of Cascais and 25 minutes away from Lisbon airport, next to services, schools, restaurants, leisure areas and access to the A5 motorway.
#ref:MORMA178
Contact
See Phone
Moradia T5 em Carcavelos com características únicas !
House 5 Bedrooms
Carcavelos, Carcavelos e Parede, Cascais, Distrito de Lisboa
Used · 249m²
With Garage
buy
895.000 €
Apresento esta moradia única T5, localizada em Carcavelos com 306m² de área, dividida por 3 pisos, com um jardim privativo de 140m2 e com acesso direto ao enorme jardim em condomínio com cerca de 6.400m2, com 2 piscinas, court de ténis e horta comunitária.
A casa está distribuída da seguinte maneira:
PISO 0:
- Cozinha totalmente remodelada e equipada;
- Sala com 46m2 com ligação à cozinha;
- 1 Quarto/Escritório;
- WC;
PISO 1:
- Suíte com varanda;
- 3 quartos com roupeiros embutidos, tendo um deles varanda;
- 2 WC;
PISO -1:
- Salão de 90m2 com acesso a jardim privativo;
- Jardim Privativo com acesso direto a zona comum de condomínio de 6.400m2, com piscinas e court de tênis;
- 1 WC;
- Arrecadação/ Casa das Máquinas com 12m2;
A moradia já sofreu obras de recuperação e conta com as seguintes alterações:
- Caixilharia nova em PVC;
- Cozinha totalmente remodelada e equipada;
- WC da Suíte remodelada,
- Painel Solar;
- Painel Fotovoltaico,
- Aquecimento Central a Gasóleo;
A Casa conta ainda com 2 lugares privativos para estacionamento;
Com uma excelente localização em Carcavelos, numa rua sem saída extremamente calma e tranquila. Excelentes acessos à Avenida Marginal e à Autoestrada A5, sendo também amplamente servida de transportes públicos, a 1800m da Estação de Carcavelos e a 2200m da estação de Oeiras, comércio e serviços e a 5 minutos das Praias de Oeiras, Torre e Carcavelos.
Referência do imóvel: **P4943**
Se procura uma Moradia com área, com potencial, com imenso espaço exterior e numa ótima localização, agende a sua visita!
Peça mais informações e marque a sua visita! Não perca esta oportunidade !!
[Habisale Imobiliária] ’Sabe bem chegar a casa’
Somos intermediários de crédito devidamente autorizados pelo Banco de Portugal e fazemos a gestão de todo o seu processo de financiamento sempre com as melhores soluções do mercado.
Garantimos um acompanhamento pré e pós-escritura
A casa está distribuída da seguinte maneira:
PISO 0:
- Cozinha totalmente remodelada e equipada;
- Sala com 46m2 com ligação à cozinha;
- 1 Quarto/Escritório;
- WC;
PISO 1:
- Suíte com varanda;
- 3 quartos com roupeiros embutidos, tendo um deles varanda;
- 2 WC;
PISO -1:
- Salão de 90m2 com acesso a jardim privativo;
- Jardim Privativo com acesso direto a zona comum de condomínio de 6.400m2, com piscinas e court de tênis;
- 1 WC;
- Arrecadação/ Casa das Máquinas com 12m2;
A moradia já sofreu obras de recuperação e conta com as seguintes alterações:
- Caixilharia nova em PVC;
- Cozinha totalmente remodelada e equipada;
- WC da Suíte remodelada,
- Painel Solar;
- Painel Fotovoltaico,
- Aquecimento Central a Gasóleo;
A Casa conta ainda com 2 lugares privativos para estacionamento;
Com uma excelente localização em Carcavelos, numa rua sem saída extremamente calma e tranquila. Excelentes acessos à Avenida Marginal e à Autoestrada A5, sendo também amplamente servida de transportes públicos, a 1800m da Estação de Carcavelos e a 2200m da estação de Oeiras, comércio e serviços e a 5 minutos das Praias de Oeiras, Torre e Carcavelos.
Referência do imóvel: **P4943**
Se procura uma Moradia com área, com potencial, com imenso espaço exterior e numa ótima localização, agende a sua visita!
Peça mais informações e marque a sua visita! Não perca esta oportunidade !!
[Habisale Imobiliária] ’Sabe bem chegar a casa’
Somos intermediários de crédito devidamente autorizados pelo Banco de Portugal e fazemos a gestão de todo o seu processo de financiamento sempre com as melhores soluções do mercado.
Garantimos um acompanhamento pré e pós-escritura
Contact
See Phone
5 bedroom villa with garden and garage in Carcavelos, Cascais
House 5 Bedrooms +1
Carcavelos e Parede, Cascais, Distrito de Lisboa
Used · 309m²
With Garage
buy
1.650.000 €
5+1 bedroom villa with 309.40 sqm of gross construction area, garden, and garage, situated on a plot of land measuring 430 sqm, in Quinta dos Lombos Sul, Carcavelos, Cascais. The house is spread over four floors. The ground floor features a living room, dining room, kitchen, laundry room, office, and guest bathroom. The 1st floor consists of three bedrooms, one of which is a suite, and a bathroom. On the 3rd floor, you will find the master suite with a walk-in closet and a study room/office. Here, by going up, you have access to a lookout point. The -1 floor offers a storage room. The house is surrounded by balconies on the 1st floor and covered patios on the ground floor. Highlights include an independent garage and a barbecue area. Access to the outdoor area, where the garden is located, is through doors located in different areas of the house. It also features photovoltaic and solar panels.
Located in Carcavelos, it offers excellent services, transportation, and commerce. It is a 5-minute walk from St Julian’s School Carcavelos and the Nova School of Business and Economics. It is a 10-minute drive from Carcavelos Beach and Colégio Marista in Carcavelos. It is a 15-minute drive from Salesianos do Estoril, CUF Cascais Hospital, and Cascais Hospital. It is 15 minutes from the center of Cascais and 20 minutes from the center of Lisbon. It is 25 minutes from Humberto Delgado Airport in Lisbon.
Located in Carcavelos, it offers excellent services, transportation, and commerce. It is a 5-minute walk from St Julian’s School Carcavelos and the Nova School of Business and Economics. It is a 10-minute drive from Carcavelos Beach and Colégio Marista in Carcavelos. It is a 15-minute drive from Salesianos do Estoril, CUF Cascais Hospital, and Cascais Hospital. It is 15 minutes from the center of Cascais and 20 minutes from the center of Lisbon. It is 25 minutes from Humberto Delgado Airport in Lisbon.
Contact
See Phone
House 5 Bedrooms Duplex
Mafra , Distrito de Lisboa
Used · 188m²
With Garage
buy
497.000 €
Detached 5 bedroom villa located in a quiet urbanisation, set in a plot of land with 858m2 with excellent outdoor space benefiting from a lot of privacy, generous areas, great sun exposure and unobstructed views.
Comprising a 28m2 equipped kitchen and access to a terrace with a shed with barbecue, 4m2 pantry, large entrance hall, 38m2 living room with fireplace, 19m2 bedroom, 6m2 bathroom. On the upper floor we have four excellent bedrooms with built-in wardrobes, one of them with a balcony, a common bathroom of 7m2.
Outside we can count on a garden, terrace, shed with barbecue, porch and closed garage with capacity for 4 cars. This magnificent villa has everything you need to spend quality time with family and friends!
Located a step from the A21 and 2 minutes from the centre of the village of Mafra, the ideal villa for the peace and security of the whole family, proximity to transport, commerce, services and schools.
Reference 4555
* All the information presented is not binding, it does not dispense with confirmation by the mediator, as well as the consultation of the property documentation *
.
.
We seek to provide good business and simplify processes for our customers. Our growth has been exponential and sustained.
.
.
Do you need a mortgage? Without worries, we take care of the entire process until the day of the deed. Explain your situation to us and we will look for the bank that provides you with the best financing conditions.
.
.
Energy certification? If you are thinking of selling or renting your property, know that the energy certificate is MANDATORY. And we, in partnership, take care of everything for you.
.
.
Mafra is a place of experiences and emotions; Get to know its historical and cultural richness, flavours and traditions. Visit the fantastic monuments, gardens and local handicrafts.
.
.
A traditional fishing village, Ericeira developed enormously during the XVI century. XX due to the growing demand as a summer area, while maintaining its original characteristics and a very unique atmosphere.
.
Comprising a 28m2 equipped kitchen and access to a terrace with a shed with barbecue, 4m2 pantry, large entrance hall, 38m2 living room with fireplace, 19m2 bedroom, 6m2 bathroom. On the upper floor we have four excellent bedrooms with built-in wardrobes, one of them with a balcony, a common bathroom of 7m2.
Outside we can count on a garden, terrace, shed with barbecue, porch and closed garage with capacity for 4 cars. This magnificent villa has everything you need to spend quality time with family and friends!
Located a step from the A21 and 2 minutes from the centre of the village of Mafra, the ideal villa for the peace and security of the whole family, proximity to transport, commerce, services and schools.
Reference 4555
* All the information presented is not binding, it does not dispense with confirmation by the mediator, as well as the consultation of the property documentation *
.
.
We seek to provide good business and simplify processes for our customers. Our growth has been exponential and sustained.
.
.
Do you need a mortgage? Without worries, we take care of the entire process until the day of the deed. Explain your situation to us and we will look for the bank that provides you with the best financing conditions.
.
.
Energy certification? If you are thinking of selling or renting your property, know that the energy certificate is MANDATORY. And we, in partnership, take care of everything for you.
.
.
Mafra is a place of experiences and emotions; Get to know its historical and cultural richness, flavours and traditions. Visit the fantastic monuments, gardens and local handicrafts.
.
.
A traditional fishing village, Ericeira developed enormously during the XVI century. XX due to the growing demand as a summer area, while maintaining its original characteristics and a very unique atmosphere.
.
Contact
See Phone
House 5 Bedrooms Duplex
Praia Azul, Silveira, Torres Vedras, Distrito de Lisboa
Used · 164m²
With Swimming Pool
buy
449.000 €
Have you always dreamed of living surrounded by the blue of the sea? The quality of life that the Praia Azul area can offer you goes far beyond the tranquillity and harmony that you may have ever idealised.
This 5 bedroom villa is in excellent condition and stands out for its sea view and location. You can walk to the beach and it is very close to Santa Cruz where you can find a variety of restaurants and services.
Spread over 2 floors + basement. This property consists of a porch, entrance hall, fully equipped kitchen together with the living room with fireplace - open space, pantry, a bedroom and a bathroom. On the upper floor we can count on a hall of bedrooms, two balconies, bathroom, suite (bedroom with private bathroom) and three bedrooms.
It also has a large basement that you can explore at your discretion.
Outside the property we find a patio with garden and a swimming pool, the ideal fusion for magnificent leisure moments.
Schedule your visit now! We will be here to help you with professionalism and dedication.
Trust us.
REF. 5303WT
Santa Cruz is a place of wave sports, here official events of the international circuits of various modalities are held. Since 2007, the ’Ocean Spirit’ festival has been held here, an international festival of wave sports and music that attracts people from all over the world.
Torres Vedras is a municipality marked by its essentially agricultural economy and its landscape of vineyards, with the smell of the Atlantic Sea. This is an excellent region that has good wine and delicious gastronomy to experience! In the city, which gives its name to the county, there is also no lack of rich heritage that deserves to be visited, you will find streets and alleys where wars took place, heroic deeds of resistance (Lines of Torres Vedras, fort of S. Vicente) and great victories.
We seek to provide good business and simplify processes for our customers. Our growth has been exponential and sustained.
Do you need a mortgage? Without worries, we take care of the entire process until the day of the deed. Explain your situation to us and we will look for the bank that provides you with the best financing conditions.
Energy certification? If you are thinking of selling or renting your property, know that the energy certificate is MANDATORY. And we, in partnership, take care of everything for you.
This 5 bedroom villa is in excellent condition and stands out for its sea view and location. You can walk to the beach and it is very close to Santa Cruz where you can find a variety of restaurants and services.
Spread over 2 floors + basement. This property consists of a porch, entrance hall, fully equipped kitchen together with the living room with fireplace - open space, pantry, a bedroom and a bathroom. On the upper floor we can count on a hall of bedrooms, two balconies, bathroom, suite (bedroom with private bathroom) and three bedrooms.
It also has a large basement that you can explore at your discretion.
Outside the property we find a patio with garden and a swimming pool, the ideal fusion for magnificent leisure moments.
Schedule your visit now! We will be here to help you with professionalism and dedication.
Trust us.
REF. 5303WT
Santa Cruz is a place of wave sports, here official events of the international circuits of various modalities are held. Since 2007, the ’Ocean Spirit’ festival has been held here, an international festival of wave sports and music that attracts people from all over the world.
Torres Vedras is a municipality marked by its essentially agricultural economy and its landscape of vineyards, with the smell of the Atlantic Sea. This is an excellent region that has good wine and delicious gastronomy to experience! In the city, which gives its name to the county, there is also no lack of rich heritage that deserves to be visited, you will find streets and alleys where wars took place, heroic deeds of resistance (Lines of Torres Vedras, fort of S. Vicente) and great victories.
We seek to provide good business and simplify processes for our customers. Our growth has been exponential and sustained.
Do you need a mortgage? Without worries, we take care of the entire process until the day of the deed. Explain your situation to us and we will look for the bank that provides you with the best financing conditions.
Energy certification? If you are thinking of selling or renting your property, know that the energy certificate is MANDATORY. And we, in partnership, take care of everything for you.
Contact
See Phone
House 5 Bedrooms
Loures, Distrito de Lisboa
New · 320m²
With Garage
buy
850.000 €
Ref.: MJM6939 - MoradiaT5 NOVA | Loures
Moradia única, com amplos espaços interiores, acabamentos de alta qualidade e um design moderno com todas as comodidades e conforto que você e sua família merecem. Situada em zona tranquila de moradias às portas de Lisboa. Com uma área bruta de 320,5 m2, está inserida em lote de terreno com 373 m2.
Dividida em 3 pisos, mais um terraço na cobertura, está assim dividida:
Piso -1: Garagem com portão automático para até quatro viaturas (94,5 m2) e zona de arrumos (16,5 m2);
Piso 0: Logradouro com piscina e um amplo jardim para os momentos de lazer em família; Terraço espaçoso (54,5 m2); Sala de estar/jantar (47,5 m2) com muita luz natural, graças à própria construção (janelas amplas) e à ótima exposição solar; Cozinha moderna e funcional, totalmente equipada (com eletrodomésticos SMEG) (15,5 m2); Escritório/quarto (11,5 m2) e W.c (2,5 m2).
Piso 1: Na parte privativa encontramos duas suítes (16,5 e 18 m2) sendo uma delas com um closet com cerca de 4 m2; Generosa varanda com 16 m2; Dois quartos (11,5 e 16 m2) e um W.c social a servir ambos os quartos. De salientar que todos os quartos tem roupeiros embutidos e ar condicionado.
No último piso, temos um terraço panorâmico com 82,5 m2 que permite usufruir de uma vista indescritível.
Principais características: Domótica; Ar condicionado Daikin; Caixilharia PVC com corte térmico e vidros duplos; Estores térmicos e elétricos; Bomba de calor; Tetos falsos; Vídeo porteiro; Porta blindada; Soalho flutuante; Revestimento cerâmico; Painéis solares.
# Previsão de conclusão de obra: Outubro 2024 #
Marque já a sua visita!
Moradia única, com amplos espaços interiores, acabamentos de alta qualidade e um design moderno com todas as comodidades e conforto que você e sua família merecem. Situada em zona tranquila de moradias às portas de Lisboa. Com uma área bruta de 320,5 m2, está inserida em lote de terreno com 373 m2.
Dividida em 3 pisos, mais um terraço na cobertura, está assim dividida:
Piso -1: Garagem com portão automático para até quatro viaturas (94,5 m2) e zona de arrumos (16,5 m2);
Piso 0: Logradouro com piscina e um amplo jardim para os momentos de lazer em família; Terraço espaçoso (54,5 m2); Sala de estar/jantar (47,5 m2) com muita luz natural, graças à própria construção (janelas amplas) e à ótima exposição solar; Cozinha moderna e funcional, totalmente equipada (com eletrodomésticos SMEG) (15,5 m2); Escritório/quarto (11,5 m2) e W.c (2,5 m2).
Piso 1: Na parte privativa encontramos duas suítes (16,5 e 18 m2) sendo uma delas com um closet com cerca de 4 m2; Generosa varanda com 16 m2; Dois quartos (11,5 e 16 m2) e um W.c social a servir ambos os quartos. De salientar que todos os quartos tem roupeiros embutidos e ar condicionado.
No último piso, temos um terraço panorâmico com 82,5 m2 que permite usufruir de uma vista indescritível.
Principais características: Domótica; Ar condicionado Daikin; Caixilharia PVC com corte térmico e vidros duplos; Estores térmicos e elétricos; Bomba de calor; Tetos falsos; Vídeo porteiro; Porta blindada; Soalho flutuante; Revestimento cerâmico; Painéis solares.
# Previsão de conclusão de obra: Outubro 2024 #
Marque já a sua visita!
Contact
See Phone
House 5 Bedrooms Duplex
Ponte do Rol, Torres Vedras, Distrito de Lisboa
Under construction · 216m²
With Garage
buy
625.000 €
EXPECTED COMPLETION BY THE END OF 2024 ***
In Ponte do Rol - Torres Vedras, 30 min. from Lisbon.
We present a 5 bedroom detached house, under construction, comprising two floors of housing, to which is added a leisure area with a swimming pool. Differentiating finishes both in quality and modernity.
Brief description of the finishing/equipment map:
KITCHEN
- Thermolaminated furniture lacquered in high gloss white;
- Angola Granite Countertop;
- Fully equipped.
GENERAL FINISHES
- Oak laminate flooring in the living room, hall, corridors and bedrooms;
- White lacquered interior doors;
- Wardrobes lined inside in melanin wood, with doors in white lacquered wood;
- Window and door frames for the outside type ’Technal’ or equivalent, with double glazing type ’Climasol’ or equivalent;
- Thermal blinds with electric drive;
- False ceilings in plasterboard with built-in LED lighting;
- Painting of the property grey colour;
- Rooms with ethanol fireplace.
SANITARY FACILITIES
- With bathtub or shower base with overhead shower and glass screen
- Hanging furniture, model to be defined;
- Wall and floor covering in Callacata ceramic;
- Suspended toilets;
- Mechanical ventilation for vapour extraction.
FACILITIES AND EQUIPMENT
- Pre-installation of home automation system;
-Air conditioning;
- Armored door with high security lock;
- Sectioned and motorised garage door;
- Pre-installation for charging electric vehicles in the fraction’s garage;
- Solar panels for water heating;
- Swimming pool with heat pump for water heating;
- Outdoor areas with synthetic grass.
Take note of the areas (m2), by floor.
FLOOR 1:
- Living room (35) and dining room (25.5);
- Kitchen (18.8) in open space with the dining room;
- Bedroom 5/office (14.7);
- Service toilet (3.6);
- Hall (4.8);
- Corridor (7);
- Storage (2.3);
- Garage (43.6);
- Porch (4.4);
- Patios: access to the garage (50.7), front and side (93.8) and rear with swimming pool (47.2)
FLOOR 2:
- Suite (15.2) with dressing room (6.2) and toilet (7.1);
- Bedroom 2 (18.1) with built-in wardrobe;
- Bedroom 3 (17.7) with built-in wardrobe;
- Bedroom 4 (19.2) with built-in wardrobe;
- Room service toilet (6.4);
- Circulation area (14.3);
- Terrace (20.5).
Plot area: 457 m2
Implantation area: 210 m2
Total construction area: 393 m2
Living area: 216 m2 (excludes garage and terrace)
Don’t hesitate and book a visit.
***
We provide support in contracting bank financing.
***
The information provided, although accurate, does not require confirmation, nor can it be considered binding.
***
Areas in meters or square meters
***
A few kilometers from Lisbon, Torres Vedras is located in the Western Region of Portugal, bathed by the Atlantic Ocean.
It belongs to the district of Lisbon.
Torres Vedras has lands rich in polyculture (such as the cultivation of beans, potatoes, vineyards), and is even the municipality with the highest wine production nationally.
It is also an area for wine tourism and gastronomy rich in diverse flavors.
Agricultural activity (vineyard and horticulture), the agri-food and metallurgical industry and retail trade play a preponderant role.
Torres Vedras is also one of the municipalities with the greatest wine tradition in the country, particularly in red, white and rosé wines, being considered in 2018, together with Alenquer, European City of Wine.
The 20 kilometers of coastline also make the Municipality a tourist reference point, with rich beaches and wonderful views.
In terms of accessibility, it is served by National Roads Nos. 8/2, 247 and 361, which connect to Torres Vedras, Lisbon, Caldas da Rainha, Óbidos and Bombarral.
The A8 motorway, whose access points are located close to the municipality, allows greater proximity to large centers, such as Lisbon (with Humberto Delgado Airport - LIS) and Leiria.
There is a large number of road transport services available with different timetables, covering the entire municipality.
At railway level, there are the Torres Vedras and Bombarral lines.
The natural resources it possesses, combined with existing infrastructures, make Torres Vedras a municipality where the sea, the countryside and historical tradition merge without, however, neglecting the future, which aims for sustained development and well-being. of its population and its visitors.
In Ponte do Rol - Torres Vedras, 30 min. from Lisbon.
We present a 5 bedroom detached house, under construction, comprising two floors of housing, to which is added a leisure area with a swimming pool. Differentiating finishes both in quality and modernity.
Brief description of the finishing/equipment map:
KITCHEN
- Thermolaminated furniture lacquered in high gloss white;
- Angola Granite Countertop;
- Fully equipped.
GENERAL FINISHES
- Oak laminate flooring in the living room, hall, corridors and bedrooms;
- White lacquered interior doors;
- Wardrobes lined inside in melanin wood, with doors in white lacquered wood;
- Window and door frames for the outside type ’Technal’ or equivalent, with double glazing type ’Climasol’ or equivalent;
- Thermal blinds with electric drive;
- False ceilings in plasterboard with built-in LED lighting;
- Painting of the property grey colour;
- Rooms with ethanol fireplace.
SANITARY FACILITIES
- With bathtub or shower base with overhead shower and glass screen
- Hanging furniture, model to be defined;
- Wall and floor covering in Callacata ceramic;
- Suspended toilets;
- Mechanical ventilation for vapour extraction.
FACILITIES AND EQUIPMENT
- Pre-installation of home automation system;
-Air conditioning;
- Armored door with high security lock;
- Sectioned and motorised garage door;
- Pre-installation for charging electric vehicles in the fraction’s garage;
- Solar panels for water heating;
- Swimming pool with heat pump for water heating;
- Outdoor areas with synthetic grass.
Take note of the areas (m2), by floor.
FLOOR 1:
- Living room (35) and dining room (25.5);
- Kitchen (18.8) in open space with the dining room;
- Bedroom 5/office (14.7);
- Service toilet (3.6);
- Hall (4.8);
- Corridor (7);
- Storage (2.3);
- Garage (43.6);
- Porch (4.4);
- Patios: access to the garage (50.7), front and side (93.8) and rear with swimming pool (47.2)
FLOOR 2:
- Suite (15.2) with dressing room (6.2) and toilet (7.1);
- Bedroom 2 (18.1) with built-in wardrobe;
- Bedroom 3 (17.7) with built-in wardrobe;
- Bedroom 4 (19.2) with built-in wardrobe;
- Room service toilet (6.4);
- Circulation area (14.3);
- Terrace (20.5).
Plot area: 457 m2
Implantation area: 210 m2
Total construction area: 393 m2
Living area: 216 m2 (excludes garage and terrace)
Don’t hesitate and book a visit.
***
We provide support in contracting bank financing.
***
The information provided, although accurate, does not require confirmation, nor can it be considered binding.
***
Areas in meters or square meters
***
A few kilometers from Lisbon, Torres Vedras is located in the Western Region of Portugal, bathed by the Atlantic Ocean.
It belongs to the district of Lisbon.
Torres Vedras has lands rich in polyculture (such as the cultivation of beans, potatoes, vineyards), and is even the municipality with the highest wine production nationally.
It is also an area for wine tourism and gastronomy rich in diverse flavors.
Agricultural activity (vineyard and horticulture), the agri-food and metallurgical industry and retail trade play a preponderant role.
Torres Vedras is also one of the municipalities with the greatest wine tradition in the country, particularly in red, white and rosé wines, being considered in 2018, together with Alenquer, European City of Wine.
The 20 kilometers of coastline also make the Municipality a tourist reference point, with rich beaches and wonderful views.
In terms of accessibility, it is served by National Roads Nos. 8/2, 247 and 361, which connect to Torres Vedras, Lisbon, Caldas da Rainha, Óbidos and Bombarral.
The A8 motorway, whose access points are located close to the municipality, allows greater proximity to large centers, such as Lisbon (with Humberto Delgado Airport - LIS) and Leiria.
There is a large number of road transport services available with different timetables, covering the entire municipality.
At railway level, there are the Torres Vedras and Bombarral lines.
The natural resources it possesses, combined with existing infrastructures, make Torres Vedras a municipality where the sea, the countryside and historical tradition merge without, however, neglecting the future, which aims for sustained development and well-being. of its population and its visitors.
Contact
See Phone
House 5 Bedrooms Triplex
Abuxarda, Alcabideche, Cascais, Distrito de Lisboa
Under construction · 380m²
With Garage
buy
3.120.000 €
Em Fase final de construção.
A excelência da construção aliada ás generosas áreas e aos acabamentos de alta qualidade, fazem desta moradia o local ideal para viver com todo o conforto e tranquilidade.
Composta por 3 pisos, espaço exterior de jardim com piscina privativa, que convida a momentos relaxantes em família ou com amigos.
Características:
-3 suítes
- 1 quarto
-4 casas de banho
- Ampla sala com cozinha em openspace
- Sala multiusos
- Piscina privada
- Garagem privada
- Jardim privado
- Estores elétricos
- Piso radiante
- Painéis fotovoltaicos
- Bomba de calor
- Ar condicionado por conduta
- Conduta para a roupa por vácuo direto à lavandaria
- Garrafeira
- Domótica
Venha viver a poucos minutos da praia, usufruindo da tranquilidade, qualidade de vida e glamour que a charmosa vila de Cascais oferece.
Aproveite a oportunidade, contate-nos para mais informações.
Somos intermediários de crédito devidamente autorizados ( Nº Reg. 2780) , avalie as suas condições de forma gratuita.
A informação facultada, embora precisa, é meramente informativa pelo que não pode ser considerada vinculativa e está sujeita a alterações.
A excelência da construção aliada ás generosas áreas e aos acabamentos de alta qualidade, fazem desta moradia o local ideal para viver com todo o conforto e tranquilidade.
Composta por 3 pisos, espaço exterior de jardim com piscina privativa, que convida a momentos relaxantes em família ou com amigos.
Características:
-3 suítes
- 1 quarto
-4 casas de banho
- Ampla sala com cozinha em openspace
- Sala multiusos
- Piscina privada
- Garagem privada
- Jardim privado
- Estores elétricos
- Piso radiante
- Painéis fotovoltaicos
- Bomba de calor
- Ar condicionado por conduta
- Conduta para a roupa por vácuo direto à lavandaria
- Garrafeira
- Domótica
Venha viver a poucos minutos da praia, usufruindo da tranquilidade, qualidade de vida e glamour que a charmosa vila de Cascais oferece.
Aproveite a oportunidade, contate-nos para mais informações.
Somos intermediários de crédito devidamente autorizados ( Nº Reg. 2780) , avalie as suas condições de forma gratuita.
A informação facultada, embora precisa, é meramente informativa pelo que não pode ser considerada vinculativa e está sujeita a alterações.
Contact
See Phone
House 5 Bedrooms
Campo de Ourique, Lisboa, Distrito de Lisboa
In project · 504m²
With Garage
buy
2.350.000 €
Located in one of the most prestigious neighborhoods in Lisbon, Campo de Ourique , this 4-storey house, located on Rua Saraiva de Carvalho, is a true urban jewel, awaiting approval of an architectural project for renovation, for a 5-bedroom house.
The property stands out for the charm of its original architecture and historical architectural features, and for the promise of a revitalization that harmoniously combines modern comfort with elegance.
Discover a unique opportunity in Campo de Ourique, one of the most desirable neighborhoods in Lisbon. This 4-storey T5 villa, located on Rua Saraiva de Carvalho, awaits you with an architectural project in the approval phase that promises a fusion between historical charm and contemporary comfort.
Description of the housing rehabilitation project:
Floor 0: The entrance, at street level, opens onto a hall with a staircase leading to the upper floors. This floor has a large garage for 2 cars , measuring 50 m², a games room measuring 31.79 m² that includes an interior garden , as well as 2 comfortable suites measuring 18.35 m² and 13.49 m².
Floor 1: Characterized by a spacious living room measuring 45.24 m², which flows harmoniously into an open-space kitchen , a guest toilet , and provides direct access to the landscaped patio, in a private patio measuring 57 m². This space promises to be an oasis of tranquility and an elegant continuation of the home’s social areas.
2nd Floor: This floor is dedicated to rest, boasting a master suite measuring a generous 44 m², accompanied by 2 more suites , ensuring privacy and comfort.
Floor 3: At the top of the house, we find a multifunctional room measuring 42.5 m², perfect for leisure moments and meals, from where you can enjoy a panoramic view of the Tagus River and a guest toilet.
The facade will be meticulously revitalized, preserving its authenticity and respecting the neighborhood’s architectural landscape. Inside, the carefully conceived design emphasizes the entry of natural light and offers large spaces with high ceilings, while maintaining the architectural details that give the house a distinct character and refined functionality.
The property, with a land area of 184.8 m² , includes a project (in the final stage of approval by Lisbon City Council) for the remodeling of the existing building into a 5-bedroom house . This renovation will cover 4 floors and will result in a Gross Construction Area of 503.85 m² plus 76.67 m² of Outdoor Area, making a Total Surface Area of 580.52 m² .
The project includes the construction of a service elevator for all floors.
This is a unique opportunity to create a dream home in one of the most prestigious locations in Lisbon.
Campo de Ourique
Living in Campo de Ourique means enjoying the perfect balance between historical and cultural richness and the facilities that only a neighborhood served by a full range of local services can provide. Here, you will find everything you need close to an easy daily routine:
Leisure and Green Areas: The Jardim and Basílica da Estrela, emblematic places in Lisbon, are just a two-minute walk away. The Campo de Ourique Market, where you can do your daily shopping at the fresh produce stalls, enjoy the various gastronomic options at the ’Food Market’ and watch live music on the weekends. Historical and cultural richness with Casa Fernando Pessoa, Jardim da Parada, Igreja do Santo Condesável, etc.;
Restaurants: Renowned regional and international cuisine restaurants such as: Tasca da Esquina, ’Coelho da Rocha’, Trempe, Casa dos Passarinhos, La Bottega di Gio, Cícero Bistrot, etc.;
Schools: Redbridge School International Schools and the French Lyceum, as well as several nurseries, colleges and public schools;
Commerce: There is a complete Pingo Doce Supermarket next door. In addition to the multiple neighborhood stores, the Amoreiras Shopping Center, one of the largest and most complete in Lisbon, is located right next door;
Health: Next door and under construction is the modern Campo de Ourique Family Health Unit;
There is no shortage of public transport options in the area, such as buses and trams and, additionally, the future Estrela metro station , planned for the 4th quarter of 2024, promises to make traveling within the city even easier.
The proximity to the A5 motorway, the North-South Axis and the 25 de Abril Bridge ensures quick access to any area of Lisbon, as well as the beaches from Oeiras to Cascais.
Take advantage of this unique opportunity to invest and give a personal touch to your future residence, located at Rua Saraiva de Carvalho 136A. For more information or to schedule a visit, don’t hesitate to contact me and take the first step towards the home of your dreams.
The property stands out for the charm of its original architecture and historical architectural features, and for the promise of a revitalization that harmoniously combines modern comfort with elegance.
Discover a unique opportunity in Campo de Ourique, one of the most desirable neighborhoods in Lisbon. This 4-storey T5 villa, located on Rua Saraiva de Carvalho, awaits you with an architectural project in the approval phase that promises a fusion between historical charm and contemporary comfort.
Description of the housing rehabilitation project:
Floor 0: The entrance, at street level, opens onto a hall with a staircase leading to the upper floors. This floor has a large garage for 2 cars , measuring 50 m², a games room measuring 31.79 m² that includes an interior garden , as well as 2 comfortable suites measuring 18.35 m² and 13.49 m².
Floor 1: Characterized by a spacious living room measuring 45.24 m², which flows harmoniously into an open-space kitchen , a guest toilet , and provides direct access to the landscaped patio, in a private patio measuring 57 m². This space promises to be an oasis of tranquility and an elegant continuation of the home’s social areas.
2nd Floor: This floor is dedicated to rest, boasting a master suite measuring a generous 44 m², accompanied by 2 more suites , ensuring privacy and comfort.
Floor 3: At the top of the house, we find a multifunctional room measuring 42.5 m², perfect for leisure moments and meals, from where you can enjoy a panoramic view of the Tagus River and a guest toilet.
The facade will be meticulously revitalized, preserving its authenticity and respecting the neighborhood’s architectural landscape. Inside, the carefully conceived design emphasizes the entry of natural light and offers large spaces with high ceilings, while maintaining the architectural details that give the house a distinct character and refined functionality.
The property, with a land area of 184.8 m² , includes a project (in the final stage of approval by Lisbon City Council) for the remodeling of the existing building into a 5-bedroom house . This renovation will cover 4 floors and will result in a Gross Construction Area of 503.85 m² plus 76.67 m² of Outdoor Area, making a Total Surface Area of 580.52 m² .
The project includes the construction of a service elevator for all floors.
This is a unique opportunity to create a dream home in one of the most prestigious locations in Lisbon.
Campo de Ourique
Living in Campo de Ourique means enjoying the perfect balance between historical and cultural richness and the facilities that only a neighborhood served by a full range of local services can provide. Here, you will find everything you need close to an easy daily routine:
Leisure and Green Areas: The Jardim and Basílica da Estrela, emblematic places in Lisbon, are just a two-minute walk away. The Campo de Ourique Market, where you can do your daily shopping at the fresh produce stalls, enjoy the various gastronomic options at the ’Food Market’ and watch live music on the weekends. Historical and cultural richness with Casa Fernando Pessoa, Jardim da Parada, Igreja do Santo Condesável, etc.;
Restaurants: Renowned regional and international cuisine restaurants such as: Tasca da Esquina, ’Coelho da Rocha’, Trempe, Casa dos Passarinhos, La Bottega di Gio, Cícero Bistrot, etc.;
Schools: Redbridge School International Schools and the French Lyceum, as well as several nurseries, colleges and public schools;
Commerce: There is a complete Pingo Doce Supermarket next door. In addition to the multiple neighborhood stores, the Amoreiras Shopping Center, one of the largest and most complete in Lisbon, is located right next door;
Health: Next door and under construction is the modern Campo de Ourique Family Health Unit;
There is no shortage of public transport options in the area, such as buses and trams and, additionally, the future Estrela metro station , planned for the 4th quarter of 2024, promises to make traveling within the city even easier.
The proximity to the A5 motorway, the North-South Axis and the 25 de Abril Bridge ensures quick access to any area of Lisbon, as well as the beaches from Oeiras to Cascais.
Take advantage of this unique opportunity to invest and give a personal touch to your future residence, located at Rua Saraiva de Carvalho 136A. For more information or to schedule a visit, don’t hesitate to contact me and take the first step towards the home of your dreams.
Contact
See Phone
House 5 Bedrooms
Santo António dos Cavaleiros e Frielas, Loures, Distrito de Lisboa
New · 242m²
With Garage
buy
1.350.000 €
Come and see this incredible luxury villa located in Santo Antônio dos Cavaleiros, which offers total comfort and refinement in 474m² of area.
With a total of 5 bedrooms 2 en suite, this property is perfect for accommodating the whole family with privacy and convenience.
In addition, one of the great highlights of this property is the possibility of enjoying a fantastic view of the region.
And, to give it an even more special touch, there is the possibility of installing a jacuzzi, ensuring relaxing and unique moments for the residents.
The villa has high quality finishes and has been thought out to the smallest detail to offer a luxurious and sophisticated environment. The kitchen is spacious and has modern and functional equipment, catering to the needs of those who love to cook.
The rooms are spacious and bright, offering a comfortable and cosy atmosphere. The suites have private bathrooms, ensuring privacy and practicality.
Located in Bairro da Paradela, a quiet and safe place, just a few minutes from Lisbon, this villa is ideal for those looking for quality of life and privacy, without giving up luxury and comfort.
Don’t miss the opportunity to get to know this incredible luxury villa in Santo Antônio dos Cavaleiros. Schedule your visit today and be enchanted by all that it has to offer!
With a total of 5 bedrooms 2 en suite, this property is perfect for accommodating the whole family with privacy and convenience.
In addition, one of the great highlights of this property is the possibility of enjoying a fantastic view of the region.
And, to give it an even more special touch, there is the possibility of installing a jacuzzi, ensuring relaxing and unique moments for the residents.
The villa has high quality finishes and has been thought out to the smallest detail to offer a luxurious and sophisticated environment. The kitchen is spacious and has modern and functional equipment, catering to the needs of those who love to cook.
The rooms are spacious and bright, offering a comfortable and cosy atmosphere. The suites have private bathrooms, ensuring privacy and practicality.
Located in Bairro da Paradela, a quiet and safe place, just a few minutes from Lisbon, this villa is ideal for those looking for quality of life and privacy, without giving up luxury and comfort.
Don’t miss the opportunity to get to know this incredible luxury villa in Santo Antônio dos Cavaleiros. Schedule your visit today and be enchanted by all that it has to offer!
Contact
See Phone
House 5 Bedrooms +3
Queluz e Belas, Sintra, Distrito de Lisboa
Used · 383m²
With Garage
buy
2.600.000 €
Villa in the heart of Belas Clube de Campo, a noble area with history and surrounded by a Forest Park.
Large, well-kept grounds with a garden and swimming pool facing south and west.
Modern and bold architecture, with two main volumes interconnected by corridors, stairs, patios and walkways.
Floor distribution:
Ground Floor (Social Area):
Large, bright living room with glass walls, access to the outside and the pool.
Living room with centred fireplace and suspended chimney.
Dining room
fitted kitchen
laundry room
interior patio
toilet
Upper floor:
4 bedrooms, all en suite.
Access to a large balcony.
Master suite with walk-in wardrobe area.
Lower floor:
Guest suite with direct access to a private patio.
Games and cinema room with a generous view of the pool.
Garage 6 cars and technical areas.
Belas is known for being a noble area, a refuge for Portuguese aristocratic families in the 18th and 19th centuries.
Surrounded by nature and green spaces, close to the centre of Lisbon, the beaches of Cascais and the town of Sintra.
Belas Clube de Campo offers a unique lifestyle, with a golf course and excellent greens. The clubhouse is a must
The condominium offers services such as a school, mini-market, hairdresser, parapharmacy, restaurants, health club, swimming pools, tennis, paddle and football courts, playgrounds, as well as 24-hour surveillance.
The villa offers a modern and luxurious environment, a privileged location in Belas Clube de Campo, providing residents with a unique living experience, combined with high quality services and infrastructure. The description emphasises the history of the area, the contemporary architecture of the villa and the variety of amenities available in the condominium.
Porta da Frente Christie’s is a real estate brokerage company that has been working in the market for over two decades, focusing on the best properties and developments, both for sale and for rent. The company was selected by the prestigious Christie’s International Real Estate brand to represent Portugal in the Lisbon, Cascais, Oeiras and Alentejo areas. The main mission of Christie’s Front Door is to provide an excellent service to all our clients.
Large, well-kept grounds with a garden and swimming pool facing south and west.
Modern and bold architecture, with two main volumes interconnected by corridors, stairs, patios and walkways.
Floor distribution:
Ground Floor (Social Area):
Large, bright living room with glass walls, access to the outside and the pool.
Living room with centred fireplace and suspended chimney.
Dining room
fitted kitchen
laundry room
interior patio
toilet
Upper floor:
4 bedrooms, all en suite.
Access to a large balcony.
Master suite with walk-in wardrobe area.
Lower floor:
Guest suite with direct access to a private patio.
Games and cinema room with a generous view of the pool.
Garage 6 cars and technical areas.
Belas is known for being a noble area, a refuge for Portuguese aristocratic families in the 18th and 19th centuries.
Surrounded by nature and green spaces, close to the centre of Lisbon, the beaches of Cascais and the town of Sintra.
Belas Clube de Campo offers a unique lifestyle, with a golf course and excellent greens. The clubhouse is a must
The condominium offers services such as a school, mini-market, hairdresser, parapharmacy, restaurants, health club, swimming pools, tennis, paddle and football courts, playgrounds, as well as 24-hour surveillance.
The villa offers a modern and luxurious environment, a privileged location in Belas Clube de Campo, providing residents with a unique living experience, combined with high quality services and infrastructure. The description emphasises the history of the area, the contemporary architecture of the villa and the variety of amenities available in the condominium.
Porta da Frente Christie’s is a real estate brokerage company that has been working in the market for over two decades, focusing on the best properties and developments, both for sale and for rent. The company was selected by the prestigious Christie’s International Real Estate brand to represent Portugal in the Lisbon, Cascais, Oeiras and Alentejo areas. The main mission of Christie’s Front Door is to provide an excellent service to all our clients.
Contact
See Phone
House 5 Bedrooms
Albarraque (Rio de Mouro), Sintra, Distrito de Lisboa
Used · 200m²
buy
575.000 €
RefªMLXM6227 - Moradia T5 - Albarraque.
Moradia T5 em bom estado de conservação, com logradouro amplo e espaço para estacionar 2 viaturas.
Vendido no estado de conservação em que se encontra.
A moradia é composta no R/C por hall de entrada com acesso a cozinha, 3 quartos com roupeiro embutido e casa de banho; no 1º andar por hall de acesso a segunda cozinha, casa de banho, quarto e amplo salão. Este piso permite o acesso a sótão com muito espaço e diversas Velux, com bastante luz natural no local; na cave dispõe de hall de circulação, com acesso a casa de banho, amplo espaço de arrumos, quarto e salão com lareira e acesso a generoso logradouro.
Localizada em Albarraque num bairro exclusivo de moradias, a poucos minutos de distância da Quinta da Beloura, bem como zona de comércio e serviços como o Shopping Alegro Sintra, Cascais Shopping. Tem ainda facilidade de acessos à A16, A5 e IC19.
Para mais informações entre em contato!
Moradia T5 em bom estado de conservação, com logradouro amplo e espaço para estacionar 2 viaturas.
Vendido no estado de conservação em que se encontra.
A moradia é composta no R/C por hall de entrada com acesso a cozinha, 3 quartos com roupeiro embutido e casa de banho; no 1º andar por hall de acesso a segunda cozinha, casa de banho, quarto e amplo salão. Este piso permite o acesso a sótão com muito espaço e diversas Velux, com bastante luz natural no local; na cave dispõe de hall de circulação, com acesso a casa de banho, amplo espaço de arrumos, quarto e salão com lareira e acesso a generoso logradouro.
Localizada em Albarraque num bairro exclusivo de moradias, a poucos minutos de distância da Quinta da Beloura, bem como zona de comércio e serviços como o Shopping Alegro Sintra, Cascais Shopping. Tem ainda facilidade de acessos à A16, A5 e IC19.
Para mais informações entre em contato!
Contact
See Phone
House 5 Bedrooms
Pontinha e Famões, Odivelas, Distrito de Lisboa
New · 466m²
With Garage
buy
1.150.000 €
Moradia V5 + 3, com 466 m2 de Área Bruta de Construção, inserida num lote de terreno com 383 m2, jardim, piscina, barbecue e Rooftop, onde poderá desfrutar de uma vista desafogada e privilegiada.
Esta moradia tem uma arquitetura contemporânea de linhas retas que se distingue pela modernidade, com materiais de qualidade que proporciona o conforto e bem estar.
Todo o espaço interior, possui harmonia, dando destaque para uma constante luminosidade e áreas muito generosas.
Destaca-se para uma sala ampla com acesso à zona de lazer/jardim, cozinha totalmente equipada, despensa/lavandaria, varanda, casas de banho completas, quartos com roupeiros embutidos.
Aspiração central, ar condicionado, painéis solares, caixilharia em alumínio lacado a branco, vidros duplos com corte térmico, janelas oscilo-batente, estores térmicos e elétricos.
Garagem para 4 viaturas.
Composta por:
Piso -1 : Garagem, 2 salas, casa de banho, acesso à piscina;
Piso 0 : Cozinha, sala de estar com 3 varandas, casa de banho social, quarto com roupeiro embutido e sala de refeições de acesso direto ao barbecue;
Piso 1 : 4 amplas suites com varanda, roupeiros embutidos e todas as casas de banho com janela;
Piso 2 : Divisão ampla e Rooftop
Imóvel localizado em Famões, concelho de Odivelas, de fácil acessibilidade.
Inserida em local sossegado e tranquilo, próxima de escolas, transportes, comércio, serviços e principais vias de acesso, IC22, CRIL, CREL, EIXO NORTE- SUL, A8, A1.
Um espaço muito agradável para usufruir de momentos de grande tranquilidade e aproveitar para se dedicar ao lazer e à jardinagem.
Descubra-o e aproveite-o ao máximo este lugar especial e único para viver.
Marque já a sua visita.
Esta moradia tem uma arquitetura contemporânea de linhas retas que se distingue pela modernidade, com materiais de qualidade que proporciona o conforto e bem estar.
Todo o espaço interior, possui harmonia, dando destaque para uma constante luminosidade e áreas muito generosas.
Destaca-se para uma sala ampla com acesso à zona de lazer/jardim, cozinha totalmente equipada, despensa/lavandaria, varanda, casas de banho completas, quartos com roupeiros embutidos.
Aspiração central, ar condicionado, painéis solares, caixilharia em alumínio lacado a branco, vidros duplos com corte térmico, janelas oscilo-batente, estores térmicos e elétricos.
Garagem para 4 viaturas.
Composta por:
Piso -1 : Garagem, 2 salas, casa de banho, acesso à piscina;
Piso 0 : Cozinha, sala de estar com 3 varandas, casa de banho social, quarto com roupeiro embutido e sala de refeições de acesso direto ao barbecue;
Piso 1 : 4 amplas suites com varanda, roupeiros embutidos e todas as casas de banho com janela;
Piso 2 : Divisão ampla e Rooftop
Imóvel localizado em Famões, concelho de Odivelas, de fácil acessibilidade.
Inserida em local sossegado e tranquilo, próxima de escolas, transportes, comércio, serviços e principais vias de acesso, IC22, CRIL, CREL, EIXO NORTE- SUL, A8, A1.
Um espaço muito agradável para usufruir de momentos de grande tranquilidade e aproveitar para se dedicar ao lazer e à jardinagem.
Descubra-o e aproveite-o ao máximo este lugar especial e único para viver.
Marque já a sua visita.
Contact
See Phone
House 5 Bedrooms Triplex
Alto de Santa Catarina (Cruz Quebrada-Dafundo), Algés, Linda-a-Velha e Cruz Quebrada-Dafundo, Oeiras, Distrito de Lisboa
Used · 357m²
With Garage
buy
2.995.500 €
A unique opportunity to own a characterful large 7-bedroom villa with stunning river and ocean view located in Alto de Santa Catarina with all services and amenities nearby, as well as the train to Lisbon and Cascais, the beach and the Jamor stadium, with access to the A5 and the seaside road.
This property offers character and French architecture. It is situated with amazing views of the river Tagus; to the left as far as the 25th April bridge and to the right the mouth of the river Tagus out to the ocean, with stunning sunset view. The view to the rear of the property stretches to the mountains of Sintra. It feels like a mini chateau inside with high ceilings, special character and ample storage throughout.
Entering the property via a large solid wooden door, you immediately get a sense of the grandeur and quality with marble floors, high ceilings and a beautiful wooden staircase. On this 1st floor you have 10-metre-long double living room space with large wooden beams and a stunning stone fireplace. This main living room has access to a magnificent terrace with south-facing exposure with stunning view over the river and the garden, where there is enough space to build a private swimming pool and a decked terrace.
Following the main living room, there is a formal dining room and a newly refurbished kitchen both facing west. We also have a separate pantry and utility space, a WC and two large double bedrooms sharing a large bathroom, one of the bedrooms has direct access to the garden.
When we access the bespoke wooden staircase, to the 2nd floor we find a large master suite with private bathroom and a walk-in wardrobe; there is also another double bedroom on this floor with fitted wardrobes. A small staircase leads to a large double bedroom with private south-facing balcony, where the views have to be seen to be fully appreciated. This space has previously been used as an office and workspace due to its light and exceptional views, but can be used as a main bedroom, a library ou a sitting room.
The ground floor can be accessed via an internal staircase or directly from the private rear garden. On this level there are also two bedrooms, a separate bathroom, a large entertaining space and garage with space for 2 cars.
The rear garden with its own terrace, provides privacy with a mix of fruit trees, shrubs and colourful flowers.
Mercator Group has Swedish origins and is one of the oldest licensed (AMI 203) brokerage firms in Portugal. The company has marketed and brokered properties for over 50 years. Mercator focuses on the middle and luxury segments and works across the country with an extra strong presence in the Cascais area and in the Algarve.
Mercator has one of the market’s best selection of homes. We represent approximately 40 percent of the Scandinavian investors who acquired a home in Portugal during the last decade. In some places such as Cascais, we have a market share of around 80 percent.
The advertising information presented is not binding and needs to be confirmed in case of interest.
This property offers character and French architecture. It is situated with amazing views of the river Tagus; to the left as far as the 25th April bridge and to the right the mouth of the river Tagus out to the ocean, with stunning sunset view. The view to the rear of the property stretches to the mountains of Sintra. It feels like a mini chateau inside with high ceilings, special character and ample storage throughout.
Entering the property via a large solid wooden door, you immediately get a sense of the grandeur and quality with marble floors, high ceilings and a beautiful wooden staircase. On this 1st floor you have 10-metre-long double living room space with large wooden beams and a stunning stone fireplace. This main living room has access to a magnificent terrace with south-facing exposure with stunning view over the river and the garden, where there is enough space to build a private swimming pool and a decked terrace.
Following the main living room, there is a formal dining room and a newly refurbished kitchen both facing west. We also have a separate pantry and utility space, a WC and two large double bedrooms sharing a large bathroom, one of the bedrooms has direct access to the garden.
When we access the bespoke wooden staircase, to the 2nd floor we find a large master suite with private bathroom and a walk-in wardrobe; there is also another double bedroom on this floor with fitted wardrobes. A small staircase leads to a large double bedroom with private south-facing balcony, where the views have to be seen to be fully appreciated. This space has previously been used as an office and workspace due to its light and exceptional views, but can be used as a main bedroom, a library ou a sitting room.
The ground floor can be accessed via an internal staircase or directly from the private rear garden. On this level there are also two bedrooms, a separate bathroom, a large entertaining space and garage with space for 2 cars.
The rear garden with its own terrace, provides privacy with a mix of fruit trees, shrubs and colourful flowers.
Mercator Group has Swedish origins and is one of the oldest licensed (AMI 203) brokerage firms in Portugal. The company has marketed and brokered properties for over 50 years. Mercator focuses on the middle and luxury segments and works across the country with an extra strong presence in the Cascais area and in the Algarve.
Mercator has one of the market’s best selection of homes. We represent approximately 40 percent of the Scandinavian investors who acquired a home in Portugal during the last decade. In some places such as Cascais, we have a market share of around 80 percent.
The advertising information presented is not binding and needs to be confirmed in case of interest.
Contact
See Phone
House 5 Bedrooms Triplex
A-das-Lebres, Santo Antão e São Julião do Tojal, Loures, Distrito de Lisboa
Used · 240m²
With Garage
buy
970.000 €
Descubra o equilíbrio perfeito entre conforto, espaço e funcionalidade nesta magnífica moradia com três pisos, situada nos arredores de Loures, a apenas 7 minutos do centro. Construída em 2008, esta moradia oferece tudo o que uma família moderna pode desejar, desde amplas áreas sociais até detalhes que proporcionam o máximo de conforto.
Ao chegar, é recebido por um pátio espaçoso que não só emoldura a entrada da garagem, como também oferece estacionamento adicional para até quatro viaturas. A garagem, com uns impressionantes 128 m², acomoda quatro carros, possuindo ainda uma cozinha de apoio e uma zona de lavandaria, perfeita para o dia a dia.
O jardim que rodeia a moradia é um verdadeiro oásis verde, ideal para momentos de lazer ao ar livre. Aqui, poderá encontrar um espaço com churrasqueira e forno a lenha, pronto para acolher os seus encontros familiares ou para relaxar num final de tarde. E, se um dos seus sonhos é ter uma piscina, o terreno dispõe do espaço ideal para a sua construção.
No rés-do-chão, a vida acontece em grande estilo. A sala, com 55 m², é inundada por luz natural e oferece acesso direto a uma varanda, criando um ambiente acolhedor e sofisticado. A cozinha equipada, funcional e moderna, é complementada por uma despensa e tem ligação a um terraço de 31 m², perfeito para refeições ao ar livre ou simplesmente para relaxar. Neste piso, encontra-se ainda um quarto/escritório com casa de banho privada e uma casa de banho social.
Subindo ao primeiro andar, o descanso é garantido. Encontramos uma suíte com 17,36 m², uma casa de banho social, com 5,96 m², que serve os outros dois quartos, que contam com áreas de 15,57 m² e 19,52 m². O quarto principal, com 23,66 m², dá acesso a uma varanda de 35 m² e um closet espaçoso, proporcionando todo o conforto e privacidade que merece.
A moradia está equipada com ar condicionado em todas as divisões, aspiração central, janelas de vidros duplos com abertura oscilo-batente, e portões elétricos tanto na garagem quanto na entrada principal, garantindo assim segurança e praticidade.
Esta moradia em Loures é muito mais do que uma casa - é um lar onde cada detalhe foi pensado para oferecer o melhor em termos de qualidade de vida. Não perca a oportunidade de viver numa localização privilegiada, perto de escolas, serviços e transportes, num imóvel que reúne todas as características para ser o cenário dos seus próximos momentos inesquecíveis.
Só Mil Casas, a sua casa em mil !
Ao chegar, é recebido por um pátio espaçoso que não só emoldura a entrada da garagem, como também oferece estacionamento adicional para até quatro viaturas. A garagem, com uns impressionantes 128 m², acomoda quatro carros, possuindo ainda uma cozinha de apoio e uma zona de lavandaria, perfeita para o dia a dia.
O jardim que rodeia a moradia é um verdadeiro oásis verde, ideal para momentos de lazer ao ar livre. Aqui, poderá encontrar um espaço com churrasqueira e forno a lenha, pronto para acolher os seus encontros familiares ou para relaxar num final de tarde. E, se um dos seus sonhos é ter uma piscina, o terreno dispõe do espaço ideal para a sua construção.
No rés-do-chão, a vida acontece em grande estilo. A sala, com 55 m², é inundada por luz natural e oferece acesso direto a uma varanda, criando um ambiente acolhedor e sofisticado. A cozinha equipada, funcional e moderna, é complementada por uma despensa e tem ligação a um terraço de 31 m², perfeito para refeições ao ar livre ou simplesmente para relaxar. Neste piso, encontra-se ainda um quarto/escritório com casa de banho privada e uma casa de banho social.
Subindo ao primeiro andar, o descanso é garantido. Encontramos uma suíte com 17,36 m², uma casa de banho social, com 5,96 m², que serve os outros dois quartos, que contam com áreas de 15,57 m² e 19,52 m². O quarto principal, com 23,66 m², dá acesso a uma varanda de 35 m² e um closet espaçoso, proporcionando todo o conforto e privacidade que merece.
A moradia está equipada com ar condicionado em todas as divisões, aspiração central, janelas de vidros duplos com abertura oscilo-batente, e portões elétricos tanto na garagem quanto na entrada principal, garantindo assim segurança e praticidade.
Esta moradia em Loures é muito mais do que uma casa - é um lar onde cada detalhe foi pensado para oferecer o melhor em termos de qualidade de vida. Não perca a oportunidade de viver numa localização privilegiada, perto de escolas, serviços e transportes, num imóvel que reúne todas as características para ser o cenário dos seus próximos momentos inesquecíveis.
Só Mil Casas, a sua casa em mil !
Contact
See Phone
House 5 Bedrooms
São Pedro da Cadeira, Torres Vedras, Distrito de Lisboa
Used · 214m²
With Garage
buy
950.000 €
Magnificent single storey villa with a rustic design, completely refurbished with the best quality materials and equipment, on the edge of a village and very close to the sea. Comfort and tranquillity in an exclusive environment about 15 km from Ericeira
Detached, single-storey and rustic house, completely refurbished with the best materials and equipment. Located on a plot of 1448 m2, with 210 m2 of floor area.
The property consists of
Four suites with bathroom, a large library / office, a huge common room with living area and dining room, which leads to a spacious kitchen fully equipped with modern appliances and with an island where you can also enjoy your meals.
Outside, it has a generously sized terrace, a barbecue with storage area and bathroom and an annex with a games room, which you pick up with a shed for a car with a wall box for charging electric vehicles.
As extras, they also have a drainage system and river water collection for an artesian well with an extraction engine. It also has an automatic irrigation system, outdoor lighting, alarm and video surveillance.
15 km from Ericeira and 60 km from Lisbon, you have this unique opportunity to have a house in the countryside within walking distance of the sea.
Equipment:
Washing machine, dishwasher, ceramic hob, oven, microwave, fridge, freezer, thermal wine rack, two solar panels water heaters, air conditioning, well with extraction motor, automatic irrigation system, outdoor lighting, drainage system and rainwater collection for the well, dog house, snocker table in the annex, fridge, extractor fan, alarm, video intercom, outdoor cameras, automatic gate and wall box for charging electric cars
* All available information does not exempt the mediator from confirming as well as consulting the property documentation. *
Welcome to this splendid region, known as the ’saloia’ area, where you can escape the hustle and bustle of city life while enjoying a delightful lifestyle.
Located just 20 minutes away from Lisbon, with convenient access via the A8 and A21 highways.
Ericeira - ’Where the sea is bluer’ - has held the title of the world’s second surfing reserve since 2011, a unique distinction in Europe. Its renowned beaches such as Ribeira d’Ilhas, Foz do Lizandro, Praia dos Coxos in Ribamar, among others, provide ideal conditions for surf enthusiasts. In addition to surfing, the region is also a hub for kitesurfing, windsurfing, bodyboarding, and stand-up paddling.
In 2018, Ericeira was further recognized as the second-best parish in Lisbon to live in, attributed to its safety, accessibility, and recreational spaces. Among the local customs and traditions, Ericeira is celebrated for its seafood and the art of fishing.
The third place is reserved for the parish of Mafra (currently encompassing 11 parishes), which was acknowledged in 2021 as the second national municipality with the highest population growth over the last decade.
Mafra is a city steeped in history, notably marked by the grand construction of the National Palace of Mafra, designated as a UNESCO World Heritage site in 2019.
The city also harbors hidden treasures, including the one and only National Tapada of Mafra. Come and discover the allure of this exceptional region where natural beauty harmoniously blends with cultural heritage and a distinctive way of life.
Detached, single-storey and rustic house, completely refurbished with the best materials and equipment. Located on a plot of 1448 m2, with 210 m2 of floor area.
The property consists of
Four suites with bathroom, a large library / office, a huge common room with living area and dining room, which leads to a spacious kitchen fully equipped with modern appliances and with an island where you can also enjoy your meals.
Outside, it has a generously sized terrace, a barbecue with storage area and bathroom and an annex with a games room, which you pick up with a shed for a car with a wall box for charging electric vehicles.
As extras, they also have a drainage system and river water collection for an artesian well with an extraction engine. It also has an automatic irrigation system, outdoor lighting, alarm and video surveillance.
15 km from Ericeira and 60 km from Lisbon, you have this unique opportunity to have a house in the countryside within walking distance of the sea.
Equipment:
Washing machine, dishwasher, ceramic hob, oven, microwave, fridge, freezer, thermal wine rack, two solar panels water heaters, air conditioning, well with extraction motor, automatic irrigation system, outdoor lighting, drainage system and rainwater collection for the well, dog house, snocker table in the annex, fridge, extractor fan, alarm, video intercom, outdoor cameras, automatic gate and wall box for charging electric cars
* All available information does not exempt the mediator from confirming as well as consulting the property documentation. *
Welcome to this splendid region, known as the ’saloia’ area, where you can escape the hustle and bustle of city life while enjoying a delightful lifestyle.
Located just 20 minutes away from Lisbon, with convenient access via the A8 and A21 highways.
Ericeira - ’Where the sea is bluer’ - has held the title of the world’s second surfing reserve since 2011, a unique distinction in Europe. Its renowned beaches such as Ribeira d’Ilhas, Foz do Lizandro, Praia dos Coxos in Ribamar, among others, provide ideal conditions for surf enthusiasts. In addition to surfing, the region is also a hub for kitesurfing, windsurfing, bodyboarding, and stand-up paddling.
In 2018, Ericeira was further recognized as the second-best parish in Lisbon to live in, attributed to its safety, accessibility, and recreational spaces. Among the local customs and traditions, Ericeira is celebrated for its seafood and the art of fishing.
The third place is reserved for the parish of Mafra (currently encompassing 11 parishes), which was acknowledged in 2021 as the second national municipality with the highest population growth over the last decade.
Mafra is a city steeped in history, notably marked by the grand construction of the National Palace of Mafra, designated as a UNESCO World Heritage site in 2019.
The city also harbors hidden treasures, including the one and only National Tapada of Mafra. Come and discover the allure of this exceptional region where natural beauty harmoniously blends with cultural heritage and a distinctive way of life.
Contact
See Phone
House 5 Bedrooms
Mealhada, Loures, Distrito de Lisboa
New · 321m²
With Garage
buy
1.150.000 €
Moradia unifamiliar T5 na Mealhada em Loures
Referência: MR2693
Moradia com arquitetura moderna, acabamentos de luxo, 4 pisos com elevador, piscina aquecida e vista panorâmica.
Com um design moderno, esta moradia oferece conforto e elegância.
Cada área foi cuidadosamente planeada para oferecer flexibilidade na decoração e proporcionar a melhor experiência aos moradores.
Com uma vista panorâmica sobre a cidade e para a natureza, é um convite para momentos de lazer e relaxamento, podendo usufruir ainda da piscina aquecida, que tem a possibilidade de ser coberta.
Com uma área total de construção de 410 metros quadrados de construção, esta moradia dispõe de:
- 4 suítes amplas com closet, wc privado e varanda;
- 1 suite ampla com closet, wc privado e páteo privado;
- Cozinha com ilha e sala de jantar contíguas;
- Sala de estar com varanda ampla e zona de deck para mesa de refeições exterior;
- Sala de estar temática com wc (música/multimédia/descanso);
- Sala Polivalente com wc (Jogos/Fitness/Multimédia);
- Elevador;
- Garagem com carregador elétrico;
- Preparada para instalação solar fotovoltaica;
- Lavandaria;
- Arrumos;
- Piscina aquecida;
Características principais:
Cozinha
- Móveis de cozinha em branco lacados com iluminação em LED , modelo SEUL.
- Bancada e revestimento por cima da bancada em stone branco liso.
- Eletrodomésticos de encastrar HOTPOINT.
- Maquina lavar roupa.
- Maquina lavar loiça.
- Frigorifico side by side.
- Arca vertical.
- Micro-ondas.
- Placa.
- Forno.
- Exaustor marca: ELICA.
- Lava loiça em inox marca: RODI.
- Misturadora marca: BRUMA.
- Revestimento paredes em estuque branco.
-Pavimento em réguas laminadas.
Gerais
- Pavimento em réguas laminadas.
- Portas interiores em branco lacado com puxadores inox escovado.
- Roupeiros forrados no interior em madeira ’linho rendilhado branco’ com portas em madeira lacadas em branco e iluminação interior.
- Caixilharia com corte térmico e vidro duplo.
- Estores térmicos e elétricos com comando individual e geral.
- Tetos falsos em gesso cartonado em todas as divisões - nas instalações sanitárias o gesso é hidrófugo.
- Sancas para embutir cortinados.
- Lâmpadas de embutir em LED.
- Paredes estucadas e pintadas a branco.
- Guardas de varanda em vidro.
Instalações Sanitárias
Sociais:
- Móvel suspenso em madeira lacada a branco e espelho com luz Led.
- Lavatório de bancada.
- Torneiras de embutir na parede marca: BRUMA.
- Sanitários marca: SANITANA.
- Revestimento de parede em cerâmica MARGRÊS 90x90 modelo: calacatta.
Suites
- Móvel suspenso em madeira lacado a branco e espelho com luz Led
- Lavatório de bancada.
- Torneiras de embutir na parede marca: BRUMA.
- Revestimento de parede em cerâmica MARGRÊS 90x90 modelo: calacatta.
- Base de duche com chuveiro de parede e tecto com resguardo em vidro.
Equipamentos
- Painéis solares térmicos, marca: VULCANO.
- Esquentador, marca: VULCANO.
- Ventilação mecânica nas instalações sanitárias.
- Aparelhagem elétrica: EFAPEL.
- Ar condicionado HAIER com aplicação mobile.
- Aspiração central marca: BEAM Electrolux.
- Vídeo porteiro, marca: COMELIT.
- Porta blindada com fechadura alta segurança c/ chave inviolável, marca: DIERRE.
- Portões das garagens automatizados.
- Elevador: ORONA.
Certificado energético: A+
Localizada em zona com todo o tipo de comércio, serviços e transportes públicos e a poucos minutos do centro de Loures e das principais vias rodoviárias de acesso à Lisboa.
Para mais informações e/ ou agendar visita contacte (telefone) ou (telefone)
Para mais soluções consulte: liskasasimobiliaria pt
’LisKasas o caminho mais rápido e seguro na procura da sua futura casa’
Referência: MR2693
Moradia com arquitetura moderna, acabamentos de luxo, 4 pisos com elevador, piscina aquecida e vista panorâmica.
Com um design moderno, esta moradia oferece conforto e elegância.
Cada área foi cuidadosamente planeada para oferecer flexibilidade na decoração e proporcionar a melhor experiência aos moradores.
Com uma vista panorâmica sobre a cidade e para a natureza, é um convite para momentos de lazer e relaxamento, podendo usufruir ainda da piscina aquecida, que tem a possibilidade de ser coberta.
Com uma área total de construção de 410 metros quadrados de construção, esta moradia dispõe de:
- 4 suítes amplas com closet, wc privado e varanda;
- 1 suite ampla com closet, wc privado e páteo privado;
- Cozinha com ilha e sala de jantar contíguas;
- Sala de estar com varanda ampla e zona de deck para mesa de refeições exterior;
- Sala de estar temática com wc (música/multimédia/descanso);
- Sala Polivalente com wc (Jogos/Fitness/Multimédia);
- Elevador;
- Garagem com carregador elétrico;
- Preparada para instalação solar fotovoltaica;
- Lavandaria;
- Arrumos;
- Piscina aquecida;
Características principais:
Cozinha
- Móveis de cozinha em branco lacados com iluminação em LED , modelo SEUL.
- Bancada e revestimento por cima da bancada em stone branco liso.
- Eletrodomésticos de encastrar HOTPOINT.
- Maquina lavar roupa.
- Maquina lavar loiça.
- Frigorifico side by side.
- Arca vertical.
- Micro-ondas.
- Placa.
- Forno.
- Exaustor marca: ELICA.
- Lava loiça em inox marca: RODI.
- Misturadora marca: BRUMA.
- Revestimento paredes em estuque branco.
-Pavimento em réguas laminadas.
Gerais
- Pavimento em réguas laminadas.
- Portas interiores em branco lacado com puxadores inox escovado.
- Roupeiros forrados no interior em madeira ’linho rendilhado branco’ com portas em madeira lacadas em branco e iluminação interior.
- Caixilharia com corte térmico e vidro duplo.
- Estores térmicos e elétricos com comando individual e geral.
- Tetos falsos em gesso cartonado em todas as divisões - nas instalações sanitárias o gesso é hidrófugo.
- Sancas para embutir cortinados.
- Lâmpadas de embutir em LED.
- Paredes estucadas e pintadas a branco.
- Guardas de varanda em vidro.
Instalações Sanitárias
Sociais:
- Móvel suspenso em madeira lacada a branco e espelho com luz Led.
- Lavatório de bancada.
- Torneiras de embutir na parede marca: BRUMA.
- Sanitários marca: SANITANA.
- Revestimento de parede em cerâmica MARGRÊS 90x90 modelo: calacatta.
Suites
- Móvel suspenso em madeira lacado a branco e espelho com luz Led
- Lavatório de bancada.
- Torneiras de embutir na parede marca: BRUMA.
- Revestimento de parede em cerâmica MARGRÊS 90x90 modelo: calacatta.
- Base de duche com chuveiro de parede e tecto com resguardo em vidro.
Equipamentos
- Painéis solares térmicos, marca: VULCANO.
- Esquentador, marca: VULCANO.
- Ventilação mecânica nas instalações sanitárias.
- Aparelhagem elétrica: EFAPEL.
- Ar condicionado HAIER com aplicação mobile.
- Aspiração central marca: BEAM Electrolux.
- Vídeo porteiro, marca: COMELIT.
- Porta blindada com fechadura alta segurança c/ chave inviolável, marca: DIERRE.
- Portões das garagens automatizados.
- Elevador: ORONA.
Certificado energético: A+
Localizada em zona com todo o tipo de comércio, serviços e transportes públicos e a poucos minutos do centro de Loures e das principais vias rodoviárias de acesso à Lisboa.
Para mais informações e/ ou agendar visita contacte (telefone) ou (telefone)
Para mais soluções consulte: liskasasimobiliaria pt
’LisKasas o caminho mais rápido e seguro na procura da sua futura casa’
Contact
See Phone
House 5 Bedrooms +2
Baratã , Algueirão-Mem Martins, Sintra, Distrito de Lisboa
Used · 600m²
buy
1.350.000 €
BARATÃ - ALGUEIRÃO.
Linda moradia INDEPENDENTE (isolada), inserida em lote com 1.150m2, com excelente qualidade de construção e acabamentos, muito soalheira e luminosa, vista desafogada, localizada em local muito muito sossegado e aprazível para viver a curta distância do acesso à A16.
Aquecimento central.
Caixilharia em alumínio, com vidros duplos e portadas.
Portões elétricos com comando.
Furo artesiano com grande capacidade de abastecimento de água. Sistema de rega automática.
Pré-instalação para painéis solares.
Domótica com detetores de intrusão, incêndio e fugas de água e gás.
Instalação de gás natural.
Sistema de som ambiente.
Alarme.
DISTRIBUIÇÃO:
Jardim, Piscina, zona de lazer e horta.
R/C
Hall de Entrada com pé direito duplo, pavimento cerâmico.
Sala com pavimento cerâmico, recuperador de calor, com varanda aberta.
Salinha 1, com pavimento cerâmico e acesso a varanda aberta Salinha 2.
Salinha 2, com pavimento cerâmico e acesso direto à Cozinha e Salinha 1. Lareira com recuperador.
Cozinha com móveis em madeira maciça de carvalho e bancada em granito, com acesso a logradouro com churrasqueira (com água e eletricidade).
Casa de Banho Social com janela.
Hall Quartos, com pavimento cerâmico, com roupeiro.
Suite, pavimento em madeira maciça, com antecâmera com 2 roupeiros. Casa de Banho da Suite com janela. Móvel, espelho e banheira.
Quarto 2, pavimento em madeira maciça, com roupeiro.
Casa de Banho Quarto 2 com janela. Móvel, espelho e banheira.
1º ANDAR
Hall com pavimento cerâmico.
Grande Terraço (com ponto de água).
Biblioteca/Escritório, com pavimento cerâmico, com salamandra.
Quarto 3, pavimento em madeira maciça, com roupeiro.
Quarto 4, pavimento em madeira maciça, com roupeiro. Boa Varanda fechada.
Quarto 5, pavimento em madeira maciça, com roupeiro.
Boa Varanda fechada.
Casa de Banho de apoio aos Quartos e Biblioteca/Escritório com janela, móvel, espelho e banheira. Aquecedor de toalhas.
CAVE
Grande Garagem com 236m2, com pré-instalação para Casa de Banho.
Linda moradia INDEPENDENTE (isolada), inserida em lote com 1.150m2, com excelente qualidade de construção e acabamentos, muito soalheira e luminosa, vista desafogada, localizada em local muito muito sossegado e aprazível para viver a curta distância do acesso à A16.
Aquecimento central.
Caixilharia em alumínio, com vidros duplos e portadas.
Portões elétricos com comando.
Furo artesiano com grande capacidade de abastecimento de água. Sistema de rega automática.
Pré-instalação para painéis solares.
Domótica com detetores de intrusão, incêndio e fugas de água e gás.
Instalação de gás natural.
Sistema de som ambiente.
Alarme.
DISTRIBUIÇÃO:
Jardim, Piscina, zona de lazer e horta.
R/C
Hall de Entrada com pé direito duplo, pavimento cerâmico.
Sala com pavimento cerâmico, recuperador de calor, com varanda aberta.
Salinha 1, com pavimento cerâmico e acesso a varanda aberta Salinha 2.
Salinha 2, com pavimento cerâmico e acesso direto à Cozinha e Salinha 1. Lareira com recuperador.
Cozinha com móveis em madeira maciça de carvalho e bancada em granito, com acesso a logradouro com churrasqueira (com água e eletricidade).
Casa de Banho Social com janela.
Hall Quartos, com pavimento cerâmico, com roupeiro.
Suite, pavimento em madeira maciça, com antecâmera com 2 roupeiros. Casa de Banho da Suite com janela. Móvel, espelho e banheira.
Quarto 2, pavimento em madeira maciça, com roupeiro.
Casa de Banho Quarto 2 com janela. Móvel, espelho e banheira.
1º ANDAR
Hall com pavimento cerâmico.
Grande Terraço (com ponto de água).
Biblioteca/Escritório, com pavimento cerâmico, com salamandra.
Quarto 3, pavimento em madeira maciça, com roupeiro.
Quarto 4, pavimento em madeira maciça, com roupeiro. Boa Varanda fechada.
Quarto 5, pavimento em madeira maciça, com roupeiro.
Boa Varanda fechada.
Casa de Banho de apoio aos Quartos e Biblioteca/Escritório com janela, móvel, espelho e banheira. Aquecedor de toalhas.
CAVE
Grande Garagem com 236m2, com pré-instalação para Casa de Banho.
Contact
See Phone
House 5 Bedrooms
Albarraque (Rio de Mouro), Sintra, Distrito de Lisboa
Used · 200m²
buy
550.000 €
Moradia T5+2 em Albarraque, Sintra
Referência: FF2437
Moradia T5+2 a ser vendida no estado de conservação em que se encontra.
Composição do imóvel:
Piso -1:
- Hall de circulação;
- Sala ampla com lareira;
- Wc de serviço;
- Quarto;
- Logradouro (estacionamento para 2 viaturas);
Piso 0:
- Hall de entrada;
- Cozinha;
- Wc social completa;
- 3 Quartos;
Piso 1:
- Cozinha;
- Wc de serviço;
- Quarto;
- Salão;
Sótão
Dispõe de excelente luminosidade devido ao facto de ter 3 frentes;
Este imóvel situa-se em bairro de moradias zona de moradias muito tranquila e familiar encontrando-se nas proximidades: escolas, restauração, comércio em geral e diversos serviços.
Próximo de transportes rodoviários;
Possui excelentes acessibilidades aos principais eixos rodoviários da zona: IC19, A5, A16.
Para mais informações e/ ou agendar visita contacte (telefone) ou (telefone)
Para mais soluções consulte: liskasasimobiliaria pt
’LisKasas o caminho mais rápido e seguro na procura da sua futura casa’
Referência: FF2437
Moradia T5+2 a ser vendida no estado de conservação em que se encontra.
Composição do imóvel:
Piso -1:
- Hall de circulação;
- Sala ampla com lareira;
- Wc de serviço;
- Quarto;
- Logradouro (estacionamento para 2 viaturas);
Piso 0:
- Hall de entrada;
- Cozinha;
- Wc social completa;
- 3 Quartos;
Piso 1:
- Cozinha;
- Wc de serviço;
- Quarto;
- Salão;
Sótão
Dispõe de excelente luminosidade devido ao facto de ter 3 frentes;
Este imóvel situa-se em bairro de moradias zona de moradias muito tranquila e familiar encontrando-se nas proximidades: escolas, restauração, comércio em geral e diversos serviços.
Próximo de transportes rodoviários;
Possui excelentes acessibilidades aos principais eixos rodoviários da zona: IC19, A5, A16.
Para mais informações e/ ou agendar visita contacte (telefone) ou (telefone)
Para mais soluções consulte: liskasasimobiliaria pt
’LisKasas o caminho mais rápido e seguro na procura da sua futura casa’
Contact
See Phone
See more Properties for Sale, Houses - House in Distrito de Lisboa
Bedrooms
Zones
Can’t find the property you’re looking for?
