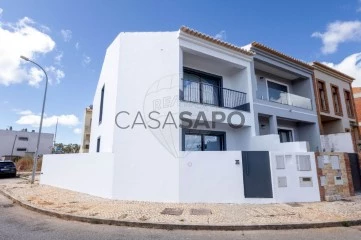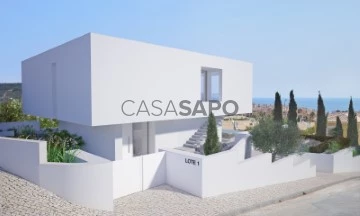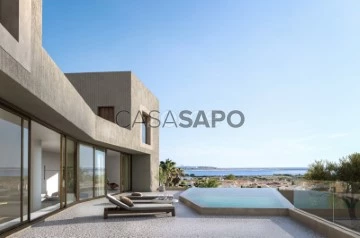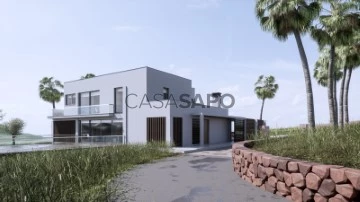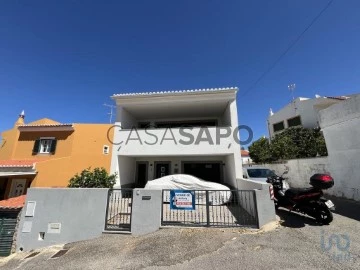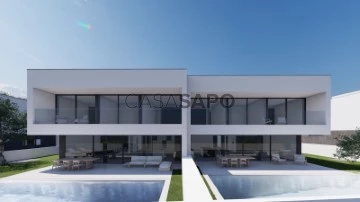Saiba aqui quanto pode pedir
6 Properties for Sale, Houses - House New, in Lagos, Published in the last 30 days
Map
Order by
Relevance
House 4 Bedrooms
Odiáxere, Lagos, Distrito de Faro
New · 120m²
buy
387.000 €
Excelente moradia, localizada no Odiáxere.
Venha conhecer esta moradia, em contrução, estando a mesma em fase final de acabamentos.
Construida com os melhores materiais, esta moradia, vai ter uma certficação energética A+.
Composta por HAll de entrada, sala com lareira e recuperador de calor, cozinha moderna, equipada e com acesso ao terraço, wc social.
O terreço está equipado com barbeque, e uma bancada, zona técnica, e uma excelente área de lazer.
No primeiro piso, temos 3 quartos com roupeiro, sendo um deles em suite.
Todos os quartos tem ar condicionado e varanda.
Na cave, temos uma enorme sala, outra zona técnica, onde está colocada a bomba de calor, e uma pré instalação para a colocxação de outra maquinaria
A casa tem painel solar, e pré instalação para carregamento de veiculos eléctricos.
Perto de todos os serviços em geral.
Marque a sua visita !!!
Excellent villa, located in Odiáxere. Come and see this excellent house, under construction, on is final phase.
Built with the best materials, this house will have an A+ energy certification.
Vai ser constituida por :
Cave com :
Sala,
Um quarto com roupeiro,
Uma casa de banho
Zona Técnica
Rés do Chão :
Sala ampla, com lareira e recuperador de calor
Cozinha toda equipada, com acesso á traseira da casa, onde temos uma zona de lazer, com BBQ, e bancada exterior com lava louça.
1º Andar :
Um quarto em suite, e com roupeiro.
Dois quartos com roupeiro.
Uma casa de banho.
A moradia, vai ser toda revestida em capoto, com alumínios de sete cm, vidros duplos com corte térmico, e estores eléctricos..
Vai ter ar condicionado em toda a casa, á excepção da cave, e painel solar, para aquecimento de águas,k e pré instalação de carregamento para veículos eléctricos.
Venha conhecer !!!
Marquer já a sua visita.
;ID RE/MAX: (telefone)
Venha conhecer esta moradia, em contrução, estando a mesma em fase final de acabamentos.
Construida com os melhores materiais, esta moradia, vai ter uma certficação energética A+.
Composta por HAll de entrada, sala com lareira e recuperador de calor, cozinha moderna, equipada e com acesso ao terraço, wc social.
O terreço está equipado com barbeque, e uma bancada, zona técnica, e uma excelente área de lazer.
No primeiro piso, temos 3 quartos com roupeiro, sendo um deles em suite.
Todos os quartos tem ar condicionado e varanda.
Na cave, temos uma enorme sala, outra zona técnica, onde está colocada a bomba de calor, e uma pré instalação para a colocxação de outra maquinaria
A casa tem painel solar, e pré instalação para carregamento de veiculos eléctricos.
Perto de todos os serviços em geral.
Marque a sua visita !!!
Excellent villa, located in Odiáxere. Come and see this excellent house, under construction, on is final phase.
Built with the best materials, this house will have an A+ energy certification.
Vai ser constituida por :
Cave com :
Sala,
Um quarto com roupeiro,
Uma casa de banho
Zona Técnica
Rés do Chão :
Sala ampla, com lareira e recuperador de calor
Cozinha toda equipada, com acesso á traseira da casa, onde temos uma zona de lazer, com BBQ, e bancada exterior com lava louça.
1º Andar :
Um quarto em suite, e com roupeiro.
Dois quartos com roupeiro.
Uma casa de banho.
A moradia, vai ser toda revestida em capoto, com alumínios de sete cm, vidros duplos com corte térmico, e estores eléctricos..
Vai ter ar condicionado em toda a casa, á excepção da cave, e painel solar, para aquecimento de águas,k e pré instalação de carregamento para veículos eléctricos.
Venha conhecer !!!
Marquer já a sua visita.
;ID RE/MAX: (telefone)
Contact
See Phone
House 3 Bedrooms Duplex
Luz, Lagos, Distrito de Faro
New · 295m²
With Garage
buy
2.350.000 €
A new and extraordinary construction project emerges in Praia da Luz, in the municipality of Lagos. This high-quality villa is situated on a 790m² plot, with a gross construction area of 295m², in addition to a basement designated for the garage.
The residence, spread over two floors, offers a spacious and luxurious living area. On the ground floor, there are two en suite bedrooms, both with access to a semi-covered terrace and the pool. The carefully planned garden will be low-maintenance and aesthetically pleasing.
On the first floor, the master suite stands out with a walk-in closet and stunning sea views. This floor also houses the living room, dining room, and a kitchen equipped with state-of-the-art appliances, light-colored postforming cabinets, and countertops in Silestone or natural stone.
The bathrooms are designed to offer maximum comfort and elegance, with white fixtures, Grohe chrome single-handle faucets, floors and walls covered in rectified joint ceramic tiles, a whirlpool bathtub, and a shower column. The carpentry finishes include wardrobes lacquered in matte white, brushed stainless steel handles and fittings by Tupai, and interior doors also in matte white lacquered wood.
The villa is equipped with a complete air conditioning and electric heating system, double-glazed windows with laminated safety glass, and built-in safes (in one of the bedrooms). It also features a complete central vacuum system, a high-security entrance door, and an alarm system.
With its modern and imposing architecture, large windows, and high-quality finishes, this villa offers incredible sea views. The prime location allows easy walking access to the center of Praia da Luz and the beach.
Flooring - Ceramic tile flooring,natural stone or wood
Kitchen
Tiled walls with accent stringer or stone
Fully fitted kitchen units in light coloured maritime plywood
Silestone countertop or natural stone
Kitchen equipment - Bosch
Induction hob, extractor fan and oven
Microwave
Fridge freezer (vertical ark)
Washing machine
Dishwasher
Mixer taps
Water boiler
Sanitary installations
White sanitary ware
Chrome Grohe mixer taps
Ceramic or stone tiled walls
Hydromassage bath & power shower
Bath & shower guards
Carpentry
Built in wardrobes in white lacquer mate, fully lined and fitted
Door handles and fittings in TUPAI (or similar) stainless steel
Interior doors in white lacquer mate
Acclimatization
Fully installed air conditioning
Fully installed electric under floor heating
Vacuum system - Fully installed central vacuum system
Security installations.
High security entrance door
Alarm system
Reprogrammable safety deposit box (in 1 of the bedrooms)
Façade
Double glazed windows with security laminated glass
stone wndow sills
Electric window blinds and blackouts
Satellite TV
Private garage with electric door
Swimming pool, sun and landscaped garden
Plot to be fenced on all sides with boundary wall & remote control
entrance gates to road
Led lightning
BBQ
We await your visit to discover this incredible opportunity to live in comfort, elegance, and with a spectacular view.
The residence, spread over two floors, offers a spacious and luxurious living area. On the ground floor, there are two en suite bedrooms, both with access to a semi-covered terrace and the pool. The carefully planned garden will be low-maintenance and aesthetically pleasing.
On the first floor, the master suite stands out with a walk-in closet and stunning sea views. This floor also houses the living room, dining room, and a kitchen equipped with state-of-the-art appliances, light-colored postforming cabinets, and countertops in Silestone or natural stone.
The bathrooms are designed to offer maximum comfort and elegance, with white fixtures, Grohe chrome single-handle faucets, floors and walls covered in rectified joint ceramic tiles, a whirlpool bathtub, and a shower column. The carpentry finishes include wardrobes lacquered in matte white, brushed stainless steel handles and fittings by Tupai, and interior doors also in matte white lacquered wood.
The villa is equipped with a complete air conditioning and electric heating system, double-glazed windows with laminated safety glass, and built-in safes (in one of the bedrooms). It also features a complete central vacuum system, a high-security entrance door, and an alarm system.
With its modern and imposing architecture, large windows, and high-quality finishes, this villa offers incredible sea views. The prime location allows easy walking access to the center of Praia da Luz and the beach.
Flooring - Ceramic tile flooring,natural stone or wood
Kitchen
Tiled walls with accent stringer or stone
Fully fitted kitchen units in light coloured maritime plywood
Silestone countertop or natural stone
Kitchen equipment - Bosch
Induction hob, extractor fan and oven
Microwave
Fridge freezer (vertical ark)
Washing machine
Dishwasher
Mixer taps
Water boiler
Sanitary installations
White sanitary ware
Chrome Grohe mixer taps
Ceramic or stone tiled walls
Hydromassage bath & power shower
Bath & shower guards
Carpentry
Built in wardrobes in white lacquer mate, fully lined and fitted
Door handles and fittings in TUPAI (or similar) stainless steel
Interior doors in white lacquer mate
Acclimatization
Fully installed air conditioning
Fully installed electric under floor heating
Vacuum system - Fully installed central vacuum system
Security installations.
High security entrance door
Alarm system
Reprogrammable safety deposit box (in 1 of the bedrooms)
Façade
Double glazed windows with security laminated glass
stone wndow sills
Electric window blinds and blackouts
Satellite TV
Private garage with electric door
Swimming pool, sun and landscaped garden
Plot to be fenced on all sides with boundary wall & remote control
entrance gates to road
Led lightning
BBQ
We await your visit to discover this incredible opportunity to live in comfort, elegance, and with a spectacular view.
Contact
See Phone
House 4 Bedrooms
Odiáxere, Lagos, Distrito de Faro
New · 315m²
buy
3.200.000 €
Identificação do imóvel: ZMPT567638
Moradia de Luxo T4, Vale da Lama, Lagos.
Apresentamos-lhe esta moradia com 4 suítes, localizada no concelho de Lagos, próximo ao campo de golfe dos Palmares e com uma belíssima vista para à Meia Praia.
Esta moradia de arquitetura minimalista e elegante, com acabamentos de qualidade e tons neutros, foi projetada para aproveitar a vista do mar de qualquer parte do imóvel.
Com excelente exposição solar (sul, nascente e poente), oferece ambientes iluminados naturalmente.
Ao entrar, um amplo jardim recebe os moradores. À direita, há uma garagem para quatro carros com carregador para veículos elétricos. À esquerda, um spa independente com massagem, sauna, lavabo, duche e tanque com cascata.
No rés-do-chão, um espaçoso hall com vista para o mar leva à sala de TV e à sala de estar, integradas à sala de jantar e cozinha. A cozinha possui uma área de serviço. Todos os espaços sociais têm integração com o exterior. Há duas suítes com vista para o pátio e jardim, além de uma zona de barbecue.
No primeiro andar, duas suítes com acessos independentes e pelo terraço. A suíte oeste tem vista para o campo de golfe e Meia Praia, com zona de vestir e instalação sanitária iluminada. A segunda suíte tem varanda privativa, instalação sanitária e um ambiente adicional versátil. O terraço é ideal para confraternizações, com vista para o campo de golfe, mar e serra.
Na cave, há um espaço multiuso com iluminação natural e uma instalação sanitária completa, que pode ser convertido em sala de cinema ou jogos.
A moradia está inserida num lote com 1.350,00 m², e possui área de construção de 440,00 m² dividida em 3 pisos:
Piso -1
- Instalação sanitária com 18,60 m²;
- Espaço multiuso com 12,20 m²;
- Zona técnica com 6,40 m².
Piso 0
- Garagem com 54,80 m²;
- Spa com 26,75 m²;
- Tanque com 18,80 m²;
- Hall de entrada com 11,35 m²;
- Lavabo com 2,35 m²;
- Circulação com 3,65 m²;
- Sala de TV com 18,55 m²;
- Sala de estar com 38,20 m²;
- Bar/garrafeira com 5,15 m²;
- Sala de jantar com 45,50 m²;
- Cozinha com 15,45 m²;
- Lavandaria com 5,35 m²;
- Circulação com 9,80 m²;
- Quarto 1 com 17,95m²;
- Instalação sanitária com 7,15 m²;
- Quarto 2 com 24,30 m²;
- Instalação sanitária com 5,20 m²;
- Solarium com 119,30 m²;
- Piscina com 60,25 m²;
- Jardim com 194,70 m²;
- Pátio com 16,70 m².
Piso 1- Escada 1 com 3,80 m²;
- Quarto 3 com 26,25 m²;
- Instalação sanitária com 5,95 m²;
- Escada 2 com 4,30 m²;
- Quarto 4 com 22,40 m²;
- Quarto 5 com 8,80 m²;
- Instalação sanitária com 7,00 m².
- Suite 1 com 10 m²;
- Vestiário suite 1 com 6,00 m² ;
- Banheiro suite 1 com 3,35 m²;
- Suite 2 com 15,45 m²;
- Vestiário suite 2 com 6,54 m² ;
- Banheiro suite 2 com 5,96 m².
Áreas (conforme Caderneta Predial Urbana):
- Área do terreno: 1 350,00 m²;
- Área de implantação do edifício: 417,00 m²;
- Área de construção: 440,00 m²;
- Área bruta de construção: 620,00 m².
Não perca esta oportunidade!
3 razões para comprar com a Zome
+ acompanhamento
Com uma preparação e experiência única no mercado imobiliário, os consultores Zome põem toda a sua dedicação em dar-lhe o melhor acompanhamento, orientando-o com a máxima confiança, na direção certa das suas necessidades e ambições.
Daqui para a frente, vamos criar uma relação próxima e escutar com atenção as suas expectativas, porque a nossa prioridade é a sua felicidade! Porque é importante que sinta que está acompanhado, e que estamos consigo sempre.
+ simples
Os consultores Zome têm uma formação única no mercado, ancorada na partilha de experiência prática entre profissionais e fortalecida pelo conhecimento de neurociência aplicada que lhes permite simplificar e tornar mais eficaz a sua experiência imobiliária.
Deixe para trás os pesadelos burocráticos porque na Zome encontra o apoio total de uma equipa experiente e multidisciplinar que lhe dá suporte prático em todos os aspetos fundamentais, para que a sua experiência imobiliária supere as expectativas.
+ feliz
O nosso maior valor é entregar-lhe felicidade!
Liberte-se de preocupações e ganhe o tempo de qualidade que necessita para se dedicar ao que lhe faz mais feliz.
Agimos diariamente para trazer mais valor à sua vida com o aconselhamento fiável de que precisa para, juntos, conseguirmos atingir os melhores resultados.
Com a Zome nunca vai estar perdido ou desacompanhado e encontrará algo que não tem preço: a sua máxima tranquilidade!
É assim que se vai sentir ao longo de toda a experiência: Tranquilo, seguro, confortável e... FELIZ!
Notas:
1. Caso seja um consultor imobiliário, este imóvel está disponível para partilha de negócio. Não hesite em apresentar aos seus clientes compradores e fale connosco para agendar a sua visita.
2. Para maior facilidade na identificação deste imóvel, por favor, refira o respetivo ID ZMPT ou o respetivo agente que lhe tenha enviado a sugestão.
Moradia de Luxo T4, Vale da Lama, Lagos.
Apresentamos-lhe esta moradia com 4 suítes, localizada no concelho de Lagos, próximo ao campo de golfe dos Palmares e com uma belíssima vista para à Meia Praia.
Esta moradia de arquitetura minimalista e elegante, com acabamentos de qualidade e tons neutros, foi projetada para aproveitar a vista do mar de qualquer parte do imóvel.
Com excelente exposição solar (sul, nascente e poente), oferece ambientes iluminados naturalmente.
Ao entrar, um amplo jardim recebe os moradores. À direita, há uma garagem para quatro carros com carregador para veículos elétricos. À esquerda, um spa independente com massagem, sauna, lavabo, duche e tanque com cascata.
No rés-do-chão, um espaçoso hall com vista para o mar leva à sala de TV e à sala de estar, integradas à sala de jantar e cozinha. A cozinha possui uma área de serviço. Todos os espaços sociais têm integração com o exterior. Há duas suítes com vista para o pátio e jardim, além de uma zona de barbecue.
No primeiro andar, duas suítes com acessos independentes e pelo terraço. A suíte oeste tem vista para o campo de golfe e Meia Praia, com zona de vestir e instalação sanitária iluminada. A segunda suíte tem varanda privativa, instalação sanitária e um ambiente adicional versátil. O terraço é ideal para confraternizações, com vista para o campo de golfe, mar e serra.
Na cave, há um espaço multiuso com iluminação natural e uma instalação sanitária completa, que pode ser convertido em sala de cinema ou jogos.
A moradia está inserida num lote com 1.350,00 m², e possui área de construção de 440,00 m² dividida em 3 pisos:
Piso -1
- Instalação sanitária com 18,60 m²;
- Espaço multiuso com 12,20 m²;
- Zona técnica com 6,40 m².
Piso 0
- Garagem com 54,80 m²;
- Spa com 26,75 m²;
- Tanque com 18,80 m²;
- Hall de entrada com 11,35 m²;
- Lavabo com 2,35 m²;
- Circulação com 3,65 m²;
- Sala de TV com 18,55 m²;
- Sala de estar com 38,20 m²;
- Bar/garrafeira com 5,15 m²;
- Sala de jantar com 45,50 m²;
- Cozinha com 15,45 m²;
- Lavandaria com 5,35 m²;
- Circulação com 9,80 m²;
- Quarto 1 com 17,95m²;
- Instalação sanitária com 7,15 m²;
- Quarto 2 com 24,30 m²;
- Instalação sanitária com 5,20 m²;
- Solarium com 119,30 m²;
- Piscina com 60,25 m²;
- Jardim com 194,70 m²;
- Pátio com 16,70 m².
Piso 1- Escada 1 com 3,80 m²;
- Quarto 3 com 26,25 m²;
- Instalação sanitária com 5,95 m²;
- Escada 2 com 4,30 m²;
- Quarto 4 com 22,40 m²;
- Quarto 5 com 8,80 m²;
- Instalação sanitária com 7,00 m².
- Suite 1 com 10 m²;
- Vestiário suite 1 com 6,00 m² ;
- Banheiro suite 1 com 3,35 m²;
- Suite 2 com 15,45 m²;
- Vestiário suite 2 com 6,54 m² ;
- Banheiro suite 2 com 5,96 m².
Áreas (conforme Caderneta Predial Urbana):
- Área do terreno: 1 350,00 m²;
- Área de implantação do edifício: 417,00 m²;
- Área de construção: 440,00 m²;
- Área bruta de construção: 620,00 m².
Não perca esta oportunidade!
3 razões para comprar com a Zome
+ acompanhamento
Com uma preparação e experiência única no mercado imobiliário, os consultores Zome põem toda a sua dedicação em dar-lhe o melhor acompanhamento, orientando-o com a máxima confiança, na direção certa das suas necessidades e ambições.
Daqui para a frente, vamos criar uma relação próxima e escutar com atenção as suas expectativas, porque a nossa prioridade é a sua felicidade! Porque é importante que sinta que está acompanhado, e que estamos consigo sempre.
+ simples
Os consultores Zome têm uma formação única no mercado, ancorada na partilha de experiência prática entre profissionais e fortalecida pelo conhecimento de neurociência aplicada que lhes permite simplificar e tornar mais eficaz a sua experiência imobiliária.
Deixe para trás os pesadelos burocráticos porque na Zome encontra o apoio total de uma equipa experiente e multidisciplinar que lhe dá suporte prático em todos os aspetos fundamentais, para que a sua experiência imobiliária supere as expectativas.
+ feliz
O nosso maior valor é entregar-lhe felicidade!
Liberte-se de preocupações e ganhe o tempo de qualidade que necessita para se dedicar ao que lhe faz mais feliz.
Agimos diariamente para trazer mais valor à sua vida com o aconselhamento fiável de que precisa para, juntos, conseguirmos atingir os melhores resultados.
Com a Zome nunca vai estar perdido ou desacompanhado e encontrará algo que não tem preço: a sua máxima tranquilidade!
É assim que se vai sentir ao longo de toda a experiência: Tranquilo, seguro, confortável e... FELIZ!
Notas:
1. Caso seja um consultor imobiliário, este imóvel está disponível para partilha de negócio. Não hesite em apresentar aos seus clientes compradores e fale connosco para agendar a sua visita.
2. Para maior facilidade na identificação deste imóvel, por favor, refira o respetivo ID ZMPT ou o respetivo agente que lhe tenha enviado a sugestão.
Contact
See Phone
House 4 Bedrooms
São Gonçalo de Lagos, Distrito de Faro
New · 337m²
With Swimming Pool
buy
3.250.000 €
Detached House Under Construction with 4 Suites on the Ground Floor and 1st Floor, with Pool and Patio, Garage for 2 Cars
Delivery in August 2025
Finishes
Flooring
Rectified joint ceramic tile flooring.
Kitchens
Walls covered with rectified ceramic tiles.
Postforming cabinets.
Countertops in Silestone or natural stone.
Kitchen Appliances - Bosch brand (or similar)
Induction hob, ventilation hood, and oven.
Microwave.
Refrigerator.
Washing machine.
Dishwasher.
Single-handle faucet.
Clothes dryer.
Freezer.
Sanitary Installations
Wall-mounted fixtures.
Chrome single-handle faucets by Grohe or similar.
Rectified joint ceramic floor and wall tiles.
Bathtub and/or shower base.
Bath screens.
Cabinet and sink.
Carpentry
Wardrobes with veneered interior and glass doors.
Brushed stainless steel handles and fittings by INF or similar.
High-gloss lacquered wooden interior doors.
Climate Control
Complete air conditioning system installation.
Underfloor heating system installation.
Fireplace.
Vacuum System
Complete central vacuum system installation.
Security Installations
High-security entrance door.
Alarm system installation.
Built-in security safes (in one of the bedrooms).
Facades
Double glazing with laminated safety glass.
Stonework.
Electric interior screens and blackouts.
TV Satellite
Garage
Electric garage door.
Pool, Terrace, and Landscaped Garden
Plot
Fenced on all sides with an electric entrance gate.
LED Lighting
Outdoor BBQ
Delivery in August 2025
Finishes
Flooring
Rectified joint ceramic tile flooring.
Kitchens
Walls covered with rectified ceramic tiles.
Postforming cabinets.
Countertops in Silestone or natural stone.
Kitchen Appliances - Bosch brand (or similar)
Induction hob, ventilation hood, and oven.
Microwave.
Refrigerator.
Washing machine.
Dishwasher.
Single-handle faucet.
Clothes dryer.
Freezer.
Sanitary Installations
Wall-mounted fixtures.
Chrome single-handle faucets by Grohe or similar.
Rectified joint ceramic floor and wall tiles.
Bathtub and/or shower base.
Bath screens.
Cabinet and sink.
Carpentry
Wardrobes with veneered interior and glass doors.
Brushed stainless steel handles and fittings by INF or similar.
High-gloss lacquered wooden interior doors.
Climate Control
Complete air conditioning system installation.
Underfloor heating system installation.
Fireplace.
Vacuum System
Complete central vacuum system installation.
Security Installations
High-security entrance door.
Alarm system installation.
Built-in security safes (in one of the bedrooms).
Facades
Double glazing with laminated safety glass.
Stonework.
Electric interior screens and blackouts.
TV Satellite
Garage
Electric garage door.
Pool, Terrace, and Landscaped Garden
Plot
Fenced on all sides with an electric entrance gate.
LED Lighting
Outdoor BBQ
Contact
See Phone
House 2 Bedrooms
Luz, Lagos, Distrito de Faro
New · 166m²
buy
525.000 €
Detached House with 2 En-Suite Bedrooms for Sale in Espiche.
Property Description:
Discover this magnificent new house located in Espiche in the parish of Praia da Luz, Lagos. Built in 2020, this 160m² house offers modern amenities and unparalleled comfort. Spread over two floors, it is situated on a 180m² plot and has an A-rated energy certificate.
House Composition:
On the ground floor, the spacious entrance leads to a hallway that provides access to the various rooms. There is a garage with an automatic electric door, providing easy and secure access. At the end of the hallway, there is a bedroom en-suite with a fully equipped bathroom, ensuring comfort and privacy. Also on this level, there is the laundry room, ideal for meeting all your domestic needs.
Ascending the elegant stairs, you will discover a modern kitchen, fully equipped with high-quality, brand-new appliances. The living room, bright and spacious, offers a pleasant living environment and opens directly onto a south-facing terrace, perfect for enjoying the sun.
For winter, a wood-burning stove is installed in the living room, ideal for cozy and warm moments. This level also houses a second en-suite bedroom, with a fully equipped bathroom and direct access to the terrace.
Comfort and Finishes:
The house is equipped with electric heating and has excellent insulation. All shutters are electric, and the finishes are of high quality, ensuring a pleasant and modern living environment.
Exteriors:
Outside, the house has a small front patio with a lemon tree and a garden with a loquat tree at the back. A perfect space to enjoy the pleasant Algarve climate.
This house is in excellent condition and ready to welcome its new owners. It is perfect for a primary residence, secondary residence, or even for rental. For more information or to arrange a visit, do not hesitate to contact us.
Additional Features:
- Living area: 160m²
- Plot area: 180m²
- Energy certificate: A
- Year of construction: 2020
- Bedrooms: 2 en-suite
- Floors: 2
- Electric heating
- Very well insulated
- Electric shutters
- Wood-burning stove in the living room
- 1 Gig high-speed fibre optic line installed for television and internet
- Quality finishes
Don’t miss the opportunity to acquire this superb property and discover your future dream home in an idyllic setting.
Contact me today to find out more and arrange a visit.
I speak French, Portuguese, Spanish, and English.
*This property is sold exclusively.
*The house is sold with appliances and part of the furniture.
*I share 50-50 with all agencies.
#ref: 123179
Property Description:
Discover this magnificent new house located in Espiche in the parish of Praia da Luz, Lagos. Built in 2020, this 160m² house offers modern amenities and unparalleled comfort. Spread over two floors, it is situated on a 180m² plot and has an A-rated energy certificate.
House Composition:
On the ground floor, the spacious entrance leads to a hallway that provides access to the various rooms. There is a garage with an automatic electric door, providing easy and secure access. At the end of the hallway, there is a bedroom en-suite with a fully equipped bathroom, ensuring comfort and privacy. Also on this level, there is the laundry room, ideal for meeting all your domestic needs.
Ascending the elegant stairs, you will discover a modern kitchen, fully equipped with high-quality, brand-new appliances. The living room, bright and spacious, offers a pleasant living environment and opens directly onto a south-facing terrace, perfect for enjoying the sun.
For winter, a wood-burning stove is installed in the living room, ideal for cozy and warm moments. This level also houses a second en-suite bedroom, with a fully equipped bathroom and direct access to the terrace.
Comfort and Finishes:
The house is equipped with electric heating and has excellent insulation. All shutters are electric, and the finishes are of high quality, ensuring a pleasant and modern living environment.
Exteriors:
Outside, the house has a small front patio with a lemon tree and a garden with a loquat tree at the back. A perfect space to enjoy the pleasant Algarve climate.
This house is in excellent condition and ready to welcome its new owners. It is perfect for a primary residence, secondary residence, or even for rental. For more information or to arrange a visit, do not hesitate to contact us.
Additional Features:
- Living area: 160m²
- Plot area: 180m²
- Energy certificate: A
- Year of construction: 2020
- Bedrooms: 2 en-suite
- Floors: 2
- Electric heating
- Very well insulated
- Electric shutters
- Wood-burning stove in the living room
- 1 Gig high-speed fibre optic line installed for television and internet
- Quality finishes
Don’t miss the opportunity to acquire this superb property and discover your future dream home in an idyllic setting.
Contact me today to find out more and arrange a visit.
I speak French, Portuguese, Spanish, and English.
*This property is sold exclusively.
*The house is sold with appliances and part of the furniture.
*I share 50-50 with all agencies.
#ref: 123179
Contact
See Phone
House 4 Bedrooms
Ponta da Piedade, São Gonçalo de Lagos, Distrito de Faro
New · 262m²
buy
2.450.000 €
Luxury villas with sea views, located in Lagos - Estrada da Ponta da Piedade
Situated in a unique location, this property offers a unique opportunity to live in one of the most prestigious and luxurious areas of Lagos, with breathtaking and protected views of the sea, due to the proximity to an environmental protection zone, these villas ensure that no future construction will obstruct the magnificent view.
The privileged location allows you to enjoy morning or evening strolls on the walkways over the cliffs, providing intimate contact with the natural beauty of both land and sea. These walkways connect Porto de Mós to the start of Avenida dos Descobrimentos, Lagos’ main avenue, which separates the Historic Centre from the Marina.
This villa is just a short walk from some of Lagos’ wonderful beaches, such as Praia de Porto de Mós, Praia do Camilo and Praia de Dona Ana, while the extensive Meia Praia, almost 5 kilometres long, is just a 5-minute drive away.
Features that make these villas stand out include air conditioning, underfloor heating, electric shutters, fitted kitchen, solar system, home automation system, high quality materials and excellent thermal and acoustic insulation, private outdoor swimming pool.
These features make this villa an exceptional choice, providing a lifestyle of luxury and comfort for your family.
Situated in a unique location, this property offers a unique opportunity to live in one of the most prestigious and luxurious areas of Lagos, with breathtaking and protected views of the sea, due to the proximity to an environmental protection zone, these villas ensure that no future construction will obstruct the magnificent view.
The privileged location allows you to enjoy morning or evening strolls on the walkways over the cliffs, providing intimate contact with the natural beauty of both land and sea. These walkways connect Porto de Mós to the start of Avenida dos Descobrimentos, Lagos’ main avenue, which separates the Historic Centre from the Marina.
This villa is just a short walk from some of Lagos’ wonderful beaches, such as Praia de Porto de Mós, Praia do Camilo and Praia de Dona Ana, while the extensive Meia Praia, almost 5 kilometres long, is just a 5-minute drive away.
Features that make these villas stand out include air conditioning, underfloor heating, electric shutters, fitted kitchen, solar system, home automation system, high quality materials and excellent thermal and acoustic insulation, private outdoor swimming pool.
These features make this villa an exceptional choice, providing a lifestyle of luxury and comfort for your family.
Contact
See Phone
See more Properties for Sale, Houses - House New, in Lagos
Bedrooms
Zones
Can’t find the property you’re looking for?
click here and leave us your request
, or also search in
https://kamicasa.pt
