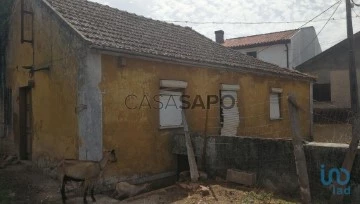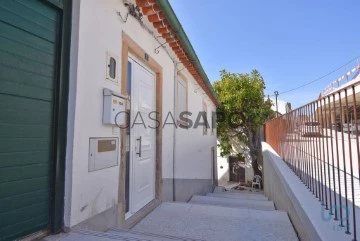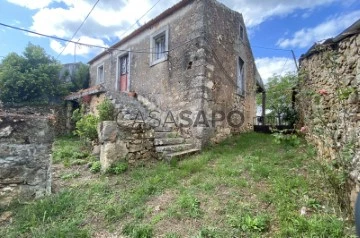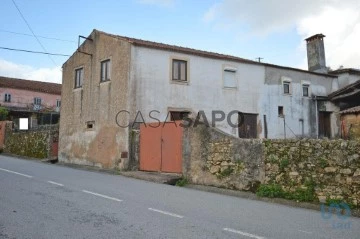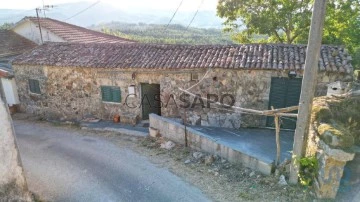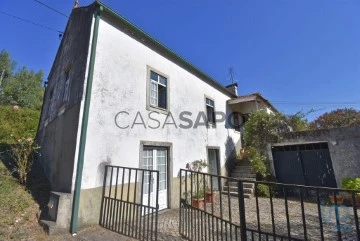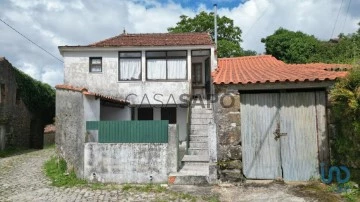Saiba aqui quanto pode pedir
7 Properties for Sale, Houses - House in Penela, Published in the last 30 days
Map
Order by
Relevance
House 4 Bedrooms
São Miguel, Santa Eufémia e Rabaçal, Penela, Distrito de Coimbra
For refurbishment · 211m²
buy
73.000 €
**Property for Renovation in Penela**
Discover this unique property, located in the charming village of Penela, which offers an exceptional opportunity to renovate and create the home of your dreams. With a generous floor area of 211m2, this property boasts a spacious and versatile layout, perfect for adapting to your needs and lifestyle.
Upon entering, you are greeted by an inviting entrance hall, which leads to a cosy living room, ideal for relaxing and unwinding. The adjoining dining room provides the perfect setting for memorable meals with friends and family. With four well-proportioned bedrooms, there is more than enough space to accommodate a large family or welcome visitors in comfort.
The kitchen, equipped with a picturesque fireplace, is the heart of the house, where the aromas of delicious dishes mingle with the warm atmosphere of a cosy home. In addition, a 19m2 shop room provides additional space for convenient storage.
But the real gem of this property is the 24m2 living room with wood-burning oven, where unforgettable moments can be enjoyed with family or friends. With access to an enclosed patio, this space invites outdoor gatherings and celebrations under the starry sky.
The expansive 5210m2 plot offers a multitude of possibilities, with 300m2 available for additional construction. In addition, it is adorned with fruit trees, walnut trees, peach trees, chestnut trees and pine trees, providing a naturally lush and tranquil setting.
Located just 2.5 kilometres from the picturesque village of Penela, this property enjoys a convenient location with easy access to a variety of amenities and essential services. From the shopping centre with petrol station nearby to medical services, banks and restaurants, everything you need is within easy reach.
For nature lovers, the villa is conveniently located within walking distance of attractions such as the Louçainha river beach and the Dueça Cave, one of the largest known underground systems in Portugal, and 10 minutes from the Pedra Ferida waterfall.
In addition, its proximity to the A13 motorway makes it easy to travel to destinations near and far, with Coimbra just 25 kilometres away, Figueira da Foz 60 kilometres away, Porto 145 kilometres away and Lisbon 180 kilometres away and 55 kilometres from Figueira da Foz.
Don’t miss out on this unique opportunity to create your perfect hideaway in the heart of Portugal. Book your visit now and start transforming this property into your own personal paradise.
- Founded in France in May 2008 by three real estate experts, iad is based on a visionary concept that fuses real estate, the web and network marketing. iad has dematerialised agencies (shops), promoting a close relationship between the real estate agent and the client, providing a more competitive service to those who want to buy, rent or sell a property.
What are 21st century clients looking for when they decide to buy, rent or sell a property? They are looking for a complete, uncomplicated and competitive service. That’s what we offer at iad. We don’t have shops, our consultants come to you, with access to the latest training in the sector and a platform of exclusive tools that allow them to provide you with the best service wherever you are. We give our consultants the flexibility and autonomy needed to guarantee you personalised support in realising your project, whether it’s buying, renting or selling a property. At iad you’ll find a property consultant tailored to your needs.
#ref: 102918
Discover this unique property, located in the charming village of Penela, which offers an exceptional opportunity to renovate and create the home of your dreams. With a generous floor area of 211m2, this property boasts a spacious and versatile layout, perfect for adapting to your needs and lifestyle.
Upon entering, you are greeted by an inviting entrance hall, which leads to a cosy living room, ideal for relaxing and unwinding. The adjoining dining room provides the perfect setting for memorable meals with friends and family. With four well-proportioned bedrooms, there is more than enough space to accommodate a large family or welcome visitors in comfort.
The kitchen, equipped with a picturesque fireplace, is the heart of the house, where the aromas of delicious dishes mingle with the warm atmosphere of a cosy home. In addition, a 19m2 shop room provides additional space for convenient storage.
But the real gem of this property is the 24m2 living room with wood-burning oven, where unforgettable moments can be enjoyed with family or friends. With access to an enclosed patio, this space invites outdoor gatherings and celebrations under the starry sky.
The expansive 5210m2 plot offers a multitude of possibilities, with 300m2 available for additional construction. In addition, it is adorned with fruit trees, walnut trees, peach trees, chestnut trees and pine trees, providing a naturally lush and tranquil setting.
Located just 2.5 kilometres from the picturesque village of Penela, this property enjoys a convenient location with easy access to a variety of amenities and essential services. From the shopping centre with petrol station nearby to medical services, banks and restaurants, everything you need is within easy reach.
For nature lovers, the villa is conveniently located within walking distance of attractions such as the Louçainha river beach and the Dueça Cave, one of the largest known underground systems in Portugal, and 10 minutes from the Pedra Ferida waterfall.
In addition, its proximity to the A13 motorway makes it easy to travel to destinations near and far, with Coimbra just 25 kilometres away, Figueira da Foz 60 kilometres away, Porto 145 kilometres away and Lisbon 180 kilometres away and 55 kilometres from Figueira da Foz.
Don’t miss out on this unique opportunity to create your perfect hideaway in the heart of Portugal. Book your visit now and start transforming this property into your own personal paradise.
- Founded in France in May 2008 by three real estate experts, iad is based on a visionary concept that fuses real estate, the web and network marketing. iad has dematerialised agencies (shops), promoting a close relationship between the real estate agent and the client, providing a more competitive service to those who want to buy, rent or sell a property.
What are 21st century clients looking for when they decide to buy, rent or sell a property? They are looking for a complete, uncomplicated and competitive service. That’s what we offer at iad. We don’t have shops, our consultants come to you, with access to the latest training in the sector and a platform of exclusive tools that allow them to provide you with the best service wherever you are. We give our consultants the flexibility and autonomy needed to guarantee you personalised support in realising your project, whether it’s buying, renting or selling a property. At iad you’ll find a property consultant tailored to your needs.
#ref: 102918
Contact
See Phone
House 4 Bedrooms
São Miguel, Santa Eufémia e Rabaçal, Penela, Distrito de Coimbra
Used · 180m²
buy
195.000 €
In the centre of a medieval village, at the gates of the beautiful castle, surrounded by hermitages, beautiful churches, gardens, leisure areas and the picturesque tranquillity of a small town just a few minutes from the city of Coimbra.
Single storey house, due to the relief of the two floors that make it up.
With a total area of 138 square metres, this traditionally built villa comprises a ground floor and basement and has recently been renovated with all the comfort conditions required today: heating, double-glazed aluminium windows and doors and insulation.
The entrance is through a central corridor where, as soon as you enter, you can appreciate the beautiful treated wooden floors.
To the right is a bedroom with a window to the front of the house. Following the corridor is a beautiful, large living room with windows to the front and sides, letting in lots of natural light and making the room very cosy.
This room has a pellet boiler that heats the whole house on this floor.
Next, there are two bedrooms with windows to the west, generous areas and once again beautiful wooden floors.
The kitchen isn’t very big, but it has everything we need, it’s equipped and allows us to have meals with the family.
The bathroom is large, fully equipped and has a Manueline window inside, a vestige of the past that gives value and real good energy!
At the top of the corridor is a glazed door and a balcony with stairs leading down to the patio.
We go down to the ground floor and there are three ways to do this: there is an interior staircase with a door, the possibility of going through the outside patio or through the main façade of the house, as it also has a direct access door.
On the ground floor we have a huge bedroom with a leisure area or office with a pellet stove that heats the whole room.
The bathroom is complete with bath and window to the outside.
The fully-equipped kitchen is joined by a living room with direct access to the outdoor patio with flower beds and a raised terrace, ideal for meals.
The villa also has a garage and a solar thermal panel.
The house of your dreams!
The right investment or house on the ground floor, with a flat on the ground floor to rent out, as demand is high in this area!
Spectacular, ready to move into!
Property description:
- 138 metres of total area
- 180 metres of gross construction area
Features:
- 2 fitted kitchens
- 2 bathrooms
- 2 lounges
- 4 bedrooms
- Garage
- Outside terrace/patio
- Heating
In the centre of the village!
Relevant distances:
- City of Coimbra 23 km away
- Lisbon 200 km away
- Porto 150 km away
- Motorway 1 km away
#ref: 126013
Single storey house, due to the relief of the two floors that make it up.
With a total area of 138 square metres, this traditionally built villa comprises a ground floor and basement and has recently been renovated with all the comfort conditions required today: heating, double-glazed aluminium windows and doors and insulation.
The entrance is through a central corridor where, as soon as you enter, you can appreciate the beautiful treated wooden floors.
To the right is a bedroom with a window to the front of the house. Following the corridor is a beautiful, large living room with windows to the front and sides, letting in lots of natural light and making the room very cosy.
This room has a pellet boiler that heats the whole house on this floor.
Next, there are two bedrooms with windows to the west, generous areas and once again beautiful wooden floors.
The kitchen isn’t very big, but it has everything we need, it’s equipped and allows us to have meals with the family.
The bathroom is large, fully equipped and has a Manueline window inside, a vestige of the past that gives value and real good energy!
At the top of the corridor is a glazed door and a balcony with stairs leading down to the patio.
We go down to the ground floor and there are three ways to do this: there is an interior staircase with a door, the possibility of going through the outside patio or through the main façade of the house, as it also has a direct access door.
On the ground floor we have a huge bedroom with a leisure area or office with a pellet stove that heats the whole room.
The bathroom is complete with bath and window to the outside.
The fully-equipped kitchen is joined by a living room with direct access to the outdoor patio with flower beds and a raised terrace, ideal for meals.
The villa also has a garage and a solar thermal panel.
The house of your dreams!
The right investment or house on the ground floor, with a flat on the ground floor to rent out, as demand is high in this area!
Spectacular, ready to move into!
Property description:
- 138 metres of total area
- 180 metres of gross construction area
Features:
- 2 fitted kitchens
- 2 bathrooms
- 2 lounges
- 4 bedrooms
- Garage
- Outside terrace/patio
- Heating
In the centre of the village!
Relevant distances:
- City of Coimbra 23 km away
- Lisbon 200 km away
- Porto 150 km away
- Motorway 1 km away
#ref: 126013
Contact
See Phone
House 6 Bedrooms
São Miguel, Santa Eufémia e Rabaçal, Penela, Distrito de Coimbra
Used · 141m²
buy
94.500 €
Identificação do imóvel: ZMPT569621
Esta charmosa moradia para reabilitar, localizada no concelho de Penela, apresenta uma construção em pedra que reflete a história e a tradição da região.
Com uma área total de 282 m², a moradia oferece um amplo espaço para a criação de um lar personalizado, misturando o rústico com o conforto moderno.
O terreno circundante, com 1780 m², proporciona diversas possibilidades, desde a criação de um jardim exuberante até a instalação de uma piscina ou área de lazer.
A propriedade está situada em uma zona tranquila, oferecendo a serenidade da vida no campo, ao mesmo tempo em que está relativamente próxima das comodidades da vila de Penela.
Ideal para quem procura um projeto de renovação com potencial para criar uma residência de sonho ou até mesmo uma casa de férias com um toque de autenticidade.
A solidez das paredes em pedra garante uma base robusta para as reformas, permitindo que a moradia conserve o seu charme histórico enquanto se adapta às necessidades contemporâneas.
Esta é uma oportunidade única para adquirir uma propriedade com grande potencial em uma das regiões mais pitorescas de Portugal.
Marque já a sua visita.
3 razões para comprar com a Zome
+ acompanhamento
Com uma preparação e experiência única no mercado imobiliário, os consultores Zome põem toda a sua dedicação em dar-lhe o melhor acompanhamento, orientando-o com a máxima confiança, na direção certa das suas necessidades e ambições.
Daqui para a frente, vamos criar uma relação próxima e escutar com atenção as suas expectativas, porque a nossa prioridade é a sua felicidade! Porque é importante que sinta que está acompanhado, e que estamos consigo sempre.
+ simples
Os consultores Zome têm uma formação única no mercado, ancorada na partilha de experiência prática entre profissionais e fortalecida pelo conhecimento de neurociência aplicada que lhes permite simplificar e tornar mais eficaz a sua experiência imobiliária.
Deixe para trás os pesadelos burocráticos porque na Zome encontra o apoio total de uma equipa experiente e multidisciplinar que lhe dá suporte prático em todos os aspetos fundamentais, para que a sua experiência imobiliária supere as expectativas.
+ feliz
O nosso maior valor é entregar-lhe felicidade!
Liberte-se de preocupações e ganhe o tempo de qualidade que necessita para se dedicar ao que lhe faz mais feliz.
Agimos diariamente para trazer mais valor à sua vida com o aconselhamento fiável de que precisa para, juntos, conseguirmos atingir os melhores resultados.
Com a Zome nunca vai estar perdido ou desacompanhado e encontrará algo que não tem preço: a sua máxima tranquilidade!
É assim que se vai sentir ao longo de toda a experiência: Tranquilo, seguro, confortável e... FELIZ!
Notas:
1. Caso seja um consultor imobiliário, este imóvel está disponível para partilha de negócio. Não hesite em apresentar aos seus clientes compradores e fale connosco para agendar a sua visita.
2. Para maior facilidade na identificação deste imóvel, por favor, refira o respetivo ID ZMPT ou o respetivo agente que lhe tenha enviado a sugestão.
Esta charmosa moradia para reabilitar, localizada no concelho de Penela, apresenta uma construção em pedra que reflete a história e a tradição da região.
Com uma área total de 282 m², a moradia oferece um amplo espaço para a criação de um lar personalizado, misturando o rústico com o conforto moderno.
O terreno circundante, com 1780 m², proporciona diversas possibilidades, desde a criação de um jardim exuberante até a instalação de uma piscina ou área de lazer.
A propriedade está situada em uma zona tranquila, oferecendo a serenidade da vida no campo, ao mesmo tempo em que está relativamente próxima das comodidades da vila de Penela.
Ideal para quem procura um projeto de renovação com potencial para criar uma residência de sonho ou até mesmo uma casa de férias com um toque de autenticidade.
A solidez das paredes em pedra garante uma base robusta para as reformas, permitindo que a moradia conserve o seu charme histórico enquanto se adapta às necessidades contemporâneas.
Esta é uma oportunidade única para adquirir uma propriedade com grande potencial em uma das regiões mais pitorescas de Portugal.
Marque já a sua visita.
3 razões para comprar com a Zome
+ acompanhamento
Com uma preparação e experiência única no mercado imobiliário, os consultores Zome põem toda a sua dedicação em dar-lhe o melhor acompanhamento, orientando-o com a máxima confiança, na direção certa das suas necessidades e ambições.
Daqui para a frente, vamos criar uma relação próxima e escutar com atenção as suas expectativas, porque a nossa prioridade é a sua felicidade! Porque é importante que sinta que está acompanhado, e que estamos consigo sempre.
+ simples
Os consultores Zome têm uma formação única no mercado, ancorada na partilha de experiência prática entre profissionais e fortalecida pelo conhecimento de neurociência aplicada que lhes permite simplificar e tornar mais eficaz a sua experiência imobiliária.
Deixe para trás os pesadelos burocráticos porque na Zome encontra o apoio total de uma equipa experiente e multidisciplinar que lhe dá suporte prático em todos os aspetos fundamentais, para que a sua experiência imobiliária supere as expectativas.
+ feliz
O nosso maior valor é entregar-lhe felicidade!
Liberte-se de preocupações e ganhe o tempo de qualidade que necessita para se dedicar ao que lhe faz mais feliz.
Agimos diariamente para trazer mais valor à sua vida com o aconselhamento fiável de que precisa para, juntos, conseguirmos atingir os melhores resultados.
Com a Zome nunca vai estar perdido ou desacompanhado e encontrará algo que não tem preço: a sua máxima tranquilidade!
É assim que se vai sentir ao longo de toda a experiência: Tranquilo, seguro, confortável e... FELIZ!
Notas:
1. Caso seja um consultor imobiliário, este imóvel está disponível para partilha de negócio. Não hesite em apresentar aos seus clientes compradores e fale connosco para agendar a sua visita.
2. Para maior facilidade na identificação deste imóvel, por favor, refira o respetivo ID ZMPT ou o respetivo agente que lhe tenha enviado a sugestão.
Contact
See Phone
House 2 Bedrooms
Podentes, Penela, Distrito de Coimbra
Used · 236m²
buy
37.000 €
House with a total construction area of 278 m2, comprising first floor, second floor, patio and outbuildings.
It is located just a few minutes from the town of Penela, six minutes from the highway and 25 minutes from the city of Coimbra.
This property has two entrances, one at the front of the house with pedestrian access and the other at the back for access by car.
The outdoor space consists of a large courtyard with several outbuildings and a threshing floor where, in ancient times, cereals were laid out to dry in the sun.
In the courtyard there is also a stone well that provides water for use on the property for irrigation and washing the terraces.
Some of the buildings could be removed to make a garden and a small yard.
On the first floor there are several rooms for storage and a cellar.
On the second floor there is a large kitchen, not equipped, with a fireplace and two windows that give it a lot of natural light. two bedrooms and a living room that also has windows to the outside.
On the same floor there is also a storage room, a pantry, a complete bathroom and a beautiful terrace with views of the mountains.
The roof is in good condition and has aluminum windows.
This is a villa with a lot of potential, well located and with a large construction area that allows for excellent renovation and the creation of a very welcoming home.
There are public schools in the area, as well as an international school, and there are all kinds of shops and services on offer.
Building description:
Total land area 278 m2
Total construction area 236 m2
Private area 68 m2
Dependent area 168 m2
Composition:
1 living room
2 bedrooms
1 kitchen
1 bathroom
1 terrace
1 cellar
2 storage rooms
2 outbuildings
Relevant distances:
Coimbra University City 26 km
Figueira da Foz beach 56 km
Porto Airport 156 km
Lisbon Airport 183 km
Come and visit
#ref: 107186
It is located just a few minutes from the town of Penela, six minutes from the highway and 25 minutes from the city of Coimbra.
This property has two entrances, one at the front of the house with pedestrian access and the other at the back for access by car.
The outdoor space consists of a large courtyard with several outbuildings and a threshing floor where, in ancient times, cereals were laid out to dry in the sun.
In the courtyard there is also a stone well that provides water for use on the property for irrigation and washing the terraces.
Some of the buildings could be removed to make a garden and a small yard.
On the first floor there are several rooms for storage and a cellar.
On the second floor there is a large kitchen, not equipped, with a fireplace and two windows that give it a lot of natural light. two bedrooms and a living room that also has windows to the outside.
On the same floor there is also a storage room, a pantry, a complete bathroom and a beautiful terrace with views of the mountains.
The roof is in good condition and has aluminum windows.
This is a villa with a lot of potential, well located and with a large construction area that allows for excellent renovation and the creation of a very welcoming home.
There are public schools in the area, as well as an international school, and there are all kinds of shops and services on offer.
Building description:
Total land area 278 m2
Total construction area 236 m2
Private area 68 m2
Dependent area 168 m2
Composition:
1 living room
2 bedrooms
1 kitchen
1 bathroom
1 terrace
1 cellar
2 storage rooms
2 outbuildings
Relevant distances:
Coimbra University City 26 km
Figueira da Foz beach 56 km
Porto Airport 156 km
Lisbon Airport 183 km
Come and visit
#ref: 107186
Contact
See Phone
House 2 Bedrooms
São Miguel, Santa Eufémia e Rabaçal, Penela, Distrito de Coimbra
Used · 132m²
buy
75.000 €
House with 132 square metres of gross construction area, annex and a plot of land.
Stone-built, single-storey and functional!
The entrance is into a large semi-equipped living room/kitchen with a wood-burning stove and a window with beautiful views to the west.
To the right of the kitchen is a large bedroom with a glazed door to the outside. This room has two levels: the first at kitchen level and the second in the middle of the space, combining a sleeping area and an open dressing room in different environments.
To the left of the kitchen is a small living room with a window to the outside and a bedroom with a window to the west with incredible views of the Sicó mountains. From the living room, we also have access to a large full bathroom.
It should be noted that all the windows have external aluminium shutters and double glazing.
Outside there is a small terrace with a barbecue, ideal for socialising and dining.
A second stone house and a yard with an area of 840 square metres will also be sold together with this house. Ideal for turning into a guest house.
This property is habitable and just needs a bit of work on the roof.
It could be the perfect retreat or holiday home.
Permanent residence with the possibility of renovating the small stone house and making it profitable.
Excellent for investment!
Just 3 minutes by car from the village of Espinhal you’ll find a supermarket, ATM, CTT, restaurant, services and a variety of shops.
Features:
- 1 kitchen
- 1 barbecue
- 1 bathroom
- 2 bedrooms
- 1 living room
- Backyard and a second house to renovate
Relevant distances:
- Vila do Espinhal 3 km away
- Town of Penela 6 km away
- Motorway 4 km away
- City of Coimbra 25 km away
- Lisbon 200 km away
- Porto 160 km away
#ref: 125328
Stone-built, single-storey and functional!
The entrance is into a large semi-equipped living room/kitchen with a wood-burning stove and a window with beautiful views to the west.
To the right of the kitchen is a large bedroom with a glazed door to the outside. This room has two levels: the first at kitchen level and the second in the middle of the space, combining a sleeping area and an open dressing room in different environments.
To the left of the kitchen is a small living room with a window to the outside and a bedroom with a window to the west with incredible views of the Sicó mountains. From the living room, we also have access to a large full bathroom.
It should be noted that all the windows have external aluminium shutters and double glazing.
Outside there is a small terrace with a barbecue, ideal for socialising and dining.
A second stone house and a yard with an area of 840 square metres will also be sold together with this house. Ideal for turning into a guest house.
This property is habitable and just needs a bit of work on the roof.
It could be the perfect retreat or holiday home.
Permanent residence with the possibility of renovating the small stone house and making it profitable.
Excellent for investment!
Just 3 minutes by car from the village of Espinhal you’ll find a supermarket, ATM, CTT, restaurant, services and a variety of shops.
Features:
- 1 kitchen
- 1 barbecue
- 1 bathroom
- 2 bedrooms
- 1 living room
- Backyard and a second house to renovate
Relevant distances:
- Vila do Espinhal 3 km away
- Town of Penela 6 km away
- Motorway 4 km away
- City of Coimbra 25 km away
- Lisbon 200 km away
- Porto 160 km away
#ref: 125328
Contact
See Phone
House 4 Bedrooms
São Miguel, Santa Eufémia e Rabaçal, Penela, Distrito de Coimbra
Used · 355m²
buy
165.000 €
Traditional 4-bedroom villa with backyard, water well and garage.
Ground floor and basement house, Portuguese style, characterised by high ceilings and windows with beautiful stonework and original wooden floors.
One of the entrances leads into a beautiful hall with direct access to a lovely living room with large windows, letting in natural light, providing a very pleasant atmosphere!
All the bedrooms have windows, with beautiful views of the fields surrounding the property.
Still on the ground floor (ground floor), we have a magnificent, typical kitchen, where there is no shortage of wood-burning ovens with beautiful chimneys, fireplaces and windows with wooden shutters - a cosy and unique atmosphere!
The bathroom is complete and has a window.
In a very Portuguese style, there is also a sunroom with windows and doors facing a large terrace with beautiful views and exposure to the west sun.
The interior connection to the ground floor is via a beautiful metal spiral staircase, which leads to a magnificent lounge with beautiful stone walls, ceilings decorated with the beautiful, sturdy beams that support the floor of the house.
Magnificent space with access to an outside ground floor terrace and the backyard.
Still on the ground floor, there’s a large garage for 2 cars, a beautiful cellar and storage space.
Outside there’s a shed ideal for meals and enjoying the sun and quiet.
The 4825 square metre yard has olive trees, some fruit trees and a well with water.
It is flat, easily accessible and fenced.
It should be noted that this property has two entrances: one at the front of the house with access to a main road; the other at the back of the house with access to a secondary road with no traffic.
A romantic house!
A property with a lot of potential for tourism, both because of its location and accessibility, and because of its unique characteristics.
Please note that it is possible to increase the built area.
Property description:
- 356 square metres of gross construction area
- 4825 square metres of total land area
Features:
- 4 bedrooms
- 1 semi-equipped kitchen
- 1 complete bathroom
- 2 lounges
- 1 lounge
- 1 cellar
- Garage
- Shed
- Terrace
- Backyard with water well
Relevant distances:
- Lisbon 200 km away
- Porto city 150 km away
- Motorway 4 km away
- City of Coimbra 20 km away
- Town of Penela 4 km away
#ref: 125811
Ground floor and basement house, Portuguese style, characterised by high ceilings and windows with beautiful stonework and original wooden floors.
One of the entrances leads into a beautiful hall with direct access to a lovely living room with large windows, letting in natural light, providing a very pleasant atmosphere!
All the bedrooms have windows, with beautiful views of the fields surrounding the property.
Still on the ground floor (ground floor), we have a magnificent, typical kitchen, where there is no shortage of wood-burning ovens with beautiful chimneys, fireplaces and windows with wooden shutters - a cosy and unique atmosphere!
The bathroom is complete and has a window.
In a very Portuguese style, there is also a sunroom with windows and doors facing a large terrace with beautiful views and exposure to the west sun.
The interior connection to the ground floor is via a beautiful metal spiral staircase, which leads to a magnificent lounge with beautiful stone walls, ceilings decorated with the beautiful, sturdy beams that support the floor of the house.
Magnificent space with access to an outside ground floor terrace and the backyard.
Still on the ground floor, there’s a large garage for 2 cars, a beautiful cellar and storage space.
Outside there’s a shed ideal for meals and enjoying the sun and quiet.
The 4825 square metre yard has olive trees, some fruit trees and a well with water.
It is flat, easily accessible and fenced.
It should be noted that this property has two entrances: one at the front of the house with access to a main road; the other at the back of the house with access to a secondary road with no traffic.
A romantic house!
A property with a lot of potential for tourism, both because of its location and accessibility, and because of its unique characteristics.
Please note that it is possible to increase the built area.
Property description:
- 356 square metres of gross construction area
- 4825 square metres of total land area
Features:
- 4 bedrooms
- 1 semi-equipped kitchen
- 1 complete bathroom
- 2 lounges
- 1 lounge
- 1 cellar
- Garage
- Shed
- Terrace
- Backyard with water well
Relevant distances:
- Lisbon 200 km away
- Porto city 150 km away
- Motorway 4 km away
- City of Coimbra 20 km away
- Town of Penela 4 km away
#ref: 125811
Contact
See Phone
House 2 Bedrooms
Espinhal, Penela, Distrito de Coimbra
Used · 102m²
buy
65.000 €
House ready to move into with backyard.
It is located in the beautiful Espinhal mountains, just 7 minutes from the Louçainha river beach and 8 minutes from the town of Espinhal.
The house comprises a ground floor, first floor, backyard and garage.
The entrance is to the inner courtyard with a covered area already prepared for a barbecue, laundry and two large storage rooms that could be converted into a living area.
After climbing the outside staircase, we enter a large glazed hall, allowing us to see the surroundings and the Sicó mountains all the way to the city of Coimbra.
To the right is a kitchen, ready to be used! Equipped with a dining table and a beautiful fireplace. From the kitchen, we have access to the backyard with fruit trees and a small outdoor kitchen with a fireplace.
Then there’s a beautiful, large living room with access to two bedrooms and a full bathroom.
All the windows are in aluminium and there are external shutters, also in aluminium.
The ceilings are all solid wood with exposed beams.
It should be noted that the house has stone walls with concrete on the floor of the entire first floor.
All the electrics and plumbing have been rewired.
The garage needs work, mainly on the roof.
’Excluded from the SCE under Article 18(2)(g) of Decree-Law 101-D/2020 of 7 December.’
Areas:
- Gross construction area 102 m2
- 92 m2 backyard
Features:
- Garage
- Patio
- 2 bedrooms
- Fitted kitchen
- Fireplace
- Aluminium windows and doors
Relevant distances:
- Vila do Espinhal 5 km away
- Lisbon 205 km away
- Oporto 150 km away
- City of Coimbra 25 km away
#ref: 120012
It is located in the beautiful Espinhal mountains, just 7 minutes from the Louçainha river beach and 8 minutes from the town of Espinhal.
The house comprises a ground floor, first floor, backyard and garage.
The entrance is to the inner courtyard with a covered area already prepared for a barbecue, laundry and two large storage rooms that could be converted into a living area.
After climbing the outside staircase, we enter a large glazed hall, allowing us to see the surroundings and the Sicó mountains all the way to the city of Coimbra.
To the right is a kitchen, ready to be used! Equipped with a dining table and a beautiful fireplace. From the kitchen, we have access to the backyard with fruit trees and a small outdoor kitchen with a fireplace.
Then there’s a beautiful, large living room with access to two bedrooms and a full bathroom.
All the windows are in aluminium and there are external shutters, also in aluminium.
The ceilings are all solid wood with exposed beams.
It should be noted that the house has stone walls with concrete on the floor of the entire first floor.
All the electrics and plumbing have been rewired.
The garage needs work, mainly on the roof.
’Excluded from the SCE under Article 18(2)(g) of Decree-Law 101-D/2020 of 7 December.’
Areas:
- Gross construction area 102 m2
- 92 m2 backyard
Features:
- Garage
- Patio
- 2 bedrooms
- Fitted kitchen
- Fireplace
- Aluminium windows and doors
Relevant distances:
- Vila do Espinhal 5 km away
- Lisbon 205 km away
- Oporto 150 km away
- City of Coimbra 25 km away
#ref: 120012
Contact
See Phone
See more Properties for Sale, Houses - House in Penela
Bedrooms
Can’t find the property you’re looking for?
click here and leave us your request
, or also search in
https://kamicasa.pt
