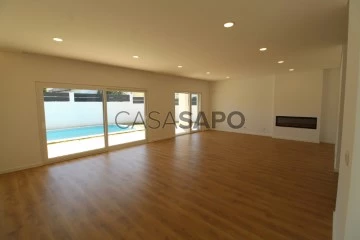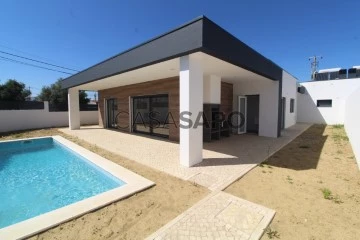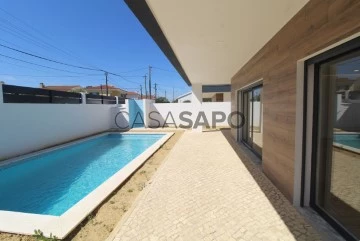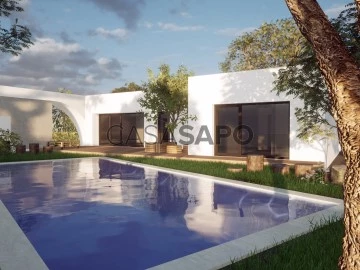Saiba aqui quanto pode pedir
3 Properties for Sale, Houses - House in Setúbal, Azeitão (São Lourenço e São Simão), Choilo, near Police
Map
Order by
Relevance
House 4 Bedrooms
Choilo, Azeitão (São Lourenço e São Simão), Setúbal, Distrito de Setúbal
243m²
With Garage
buy
689.000 €
New villa, single-storey, detached, ready to move in, with 4 bedrooms, 3 of them suites, and garden with swimming pool in Choilo - Azeitão, with excellent finishes and sun exposure to the south, consisting of:
Exterior:
- Swimming pool of 26.25m2 (7.5x3.5) in shotcrete and with ervinel tile coating;
- Bathroom of 2.14m2 + shower by the pool;
- Front + side porch of 26.90m2 for living and dining area, with barbecue and dishwasher + Wc, with false ceiling and led light;
- Garage of 25.74m2 for 1 car, with 2 charging sockets;
- Laundry room of 4m2, being part of the garage, with ML & MS linen with lower unit with door;
- Outdoor parking of 20m2, in the access to the garage, for 1 car.
Floor 0 (ground floor):
- Entrance/circulation hall of 10.79m2 with built-in wardrobes with 3 doors;
- Living room of 41.20m2, with decorative electric fireplace with flame effects and heating, with access to the patio with swimming pool;
- White and grey kitchen of 23.01m2 with peninsula, dining area, pantry, Silestone countertops, melamine furniture, being fully equipped with Teka appliances;
- Social bathroom of 1.97m2;
- Bedroom/office of 9.36m2;
- Circulation corridor for access to the 3 suites of 11.72m2 with about 4m high;
- Suite 1 of 20.93m2, with bedroom of 15.35m2, bathroom of 5.58m2, and built-in wardrobes lacquered in white with sliding doors;
- Suite 2 of 23.36m2, with bedroom of 18.47m2, bathroom of 4.89m2, and built-in wardrobes lacquered in white with sliding doors;
- Master suite of 34.44m2, with a bedroom of 19.27m2, with an open closet side by side of 6.88m2 (about 4m high), and a bathroom of 8.29m2.
The property is located on a plot of 570m2 with a habitable construction area of 243.30m2, being built with exterior walls in Thermal Block with additional exterior thermal insulation (Capoto of 60mm), with areas and finishes of excellence of contemporary architecture.
The villa is equipped with central vacuum, pre-installation of air conditioning, PVC frames of the German brand Kömmerling with S rating for severe climates, model S76 AD Xtrem, with double glazing and swing stops that provide thermal and acoustic insulation, ensuring comfort and tranquillity.
The villa also has false ceilings with LED light in all rooms and porches and with floating flooring, with the exception of the bathrooms and kitchen. The toilets, from the Roca brand, are suspended and the floor and wall covering is ceramic.
Alarm, video surveillance system and intercom, electric thermal shutters with central locking and demotic, elements with APP for remote access, armoured entrance door, automatic gates, BOSCH thermosiphon solar system with 300L tank and electric support, and the existence of patios that surround the house, are just some of the additional elements that raise the level of comfort and convenience of this house.
The property is located in a residential area, next to the Arrábida Natural Park, close to commerce and services, 15 minutes from St. Peter’s International School and Colégio Guadalupe international schools, 5 minutes from Nossa Senhora da Arrábida Hospital, private clinics, supermarkets, public transport and highway, with easy access by car to Lisbon, Palmela and Sesimbra and Setúbal beaches.
Come and see your new home!
Exterior:
- Swimming pool of 26.25m2 (7.5x3.5) in shotcrete and with ervinel tile coating;
- Bathroom of 2.14m2 + shower by the pool;
- Front + side porch of 26.90m2 for living and dining area, with barbecue and dishwasher + Wc, with false ceiling and led light;
- Garage of 25.74m2 for 1 car, with 2 charging sockets;
- Laundry room of 4m2, being part of the garage, with ML & MS linen with lower unit with door;
- Outdoor parking of 20m2, in the access to the garage, for 1 car.
Floor 0 (ground floor):
- Entrance/circulation hall of 10.79m2 with built-in wardrobes with 3 doors;
- Living room of 41.20m2, with decorative electric fireplace with flame effects and heating, with access to the patio with swimming pool;
- White and grey kitchen of 23.01m2 with peninsula, dining area, pantry, Silestone countertops, melamine furniture, being fully equipped with Teka appliances;
- Social bathroom of 1.97m2;
- Bedroom/office of 9.36m2;
- Circulation corridor for access to the 3 suites of 11.72m2 with about 4m high;
- Suite 1 of 20.93m2, with bedroom of 15.35m2, bathroom of 5.58m2, and built-in wardrobes lacquered in white with sliding doors;
- Suite 2 of 23.36m2, with bedroom of 18.47m2, bathroom of 4.89m2, and built-in wardrobes lacquered in white with sliding doors;
- Master suite of 34.44m2, with a bedroom of 19.27m2, with an open closet side by side of 6.88m2 (about 4m high), and a bathroom of 8.29m2.
The property is located on a plot of 570m2 with a habitable construction area of 243.30m2, being built with exterior walls in Thermal Block with additional exterior thermal insulation (Capoto of 60mm), with areas and finishes of excellence of contemporary architecture.
The villa is equipped with central vacuum, pre-installation of air conditioning, PVC frames of the German brand Kömmerling with S rating for severe climates, model S76 AD Xtrem, with double glazing and swing stops that provide thermal and acoustic insulation, ensuring comfort and tranquillity.
The villa also has false ceilings with LED light in all rooms and porches and with floating flooring, with the exception of the bathrooms and kitchen. The toilets, from the Roca brand, are suspended and the floor and wall covering is ceramic.
Alarm, video surveillance system and intercom, electric thermal shutters with central locking and demotic, elements with APP for remote access, armoured entrance door, automatic gates, BOSCH thermosiphon solar system with 300L tank and electric support, and the existence of patios that surround the house, are just some of the additional elements that raise the level of comfort and convenience of this house.
The property is located in a residential area, next to the Arrábida Natural Park, close to commerce and services, 15 minutes from St. Peter’s International School and Colégio Guadalupe international schools, 5 minutes from Nossa Senhora da Arrábida Hospital, private clinics, supermarkets, public transport and highway, with easy access by car to Lisbon, Palmela and Sesimbra and Setúbal beaches.
Come and see your new home!
Contact
See Phone
House 4 Bedrooms
Choilo, Azeitão (São Lourenço e São Simão), Setúbal, Distrito de Setúbal
New · 243m²
With Garage
buy
689.000 €
New villa, single-storey, detached, ready to move in, with 4 bedrooms, 3 of them suites, and garden with swimming pool in Choilo - Azeitão, with excellent finishes and sun exposure to the south, consisting of:
Exterior:
- Swimming pool of 26.25m2 (7.5x3.5) in shotcrete and with ervinel tile coating;
- Bathroom of 2.14m2 + shower by the pool;
- Front + side porch of 26.90m2 for living and dining area, with barbecue and dishwasher + Wc, with false ceiling and led light;
- Garage of 25.74m2 for 1 car, with 2 charging sockets;
- Laundry room of 4m2, being part of the garage, with ML & MS linen with lower unit with door;
- Outdoor parking of 20m2, in the access to the garage, for 1 car.
Floor 0 (ground floor):
- Entrance/circulation hall of 10.79m2 with built-in wardrobes with 3 doors;
- Living room of 41.20m2, with decorative electric fireplace with flame effects and heating, with access to the patio with swimming pool;
- White and grey kitchen of 23.01m2 with peninsula, dining area, pantry, Silestone countertops, melamine furniture, being fully equipped with Teka appliances;
- Social bathroom of 1.97m2;
- Bedroom/office of 9.36m2;
- Circulation corridor to access the 3 suites of 11.72m2 with about 4m high;
- Suite 1 of 20.93m2, with bedroom of 15.35m2, bathroom of 5.58m2, and built-in wardrobes lacquered in white with sliding doors;
- Suite 2 of 23.36m2, with bedroom of 18.47m2, bathroom of 4.89m2, and built-in wardrobes lacquered in white with sliding doors;
- Master Suite of 34.44m2, with a bedroom of 19.27m2, with open closet side by side of 6.88m2 (about 4m high), and bathroom of 8.29m2.
The property is located on a plot of 570m2 with a habitable construction area of 243.30m2, being built with exterior walls in Thermal Block with additional exterior thermal insulation (Capoto of 60mm), with areas and finishes of excellence of contemporary architecture.
The villa is equipped with central vacuum, pre-installation of air conditioning, PVC frames of the German brand Kömmerling with S rating for severe climates, model S76 AD Xtrem, with double glazing and swing stops that provide thermal and acoustic insulation, ensuring comfort and tranquillity.
The villa also has false ceilings with LED light in all rooms and porches and with floating flooring, with the exception of the bathrooms and kitchen. The toilets, from the Roca brand, are suspended and the floor and wall covering is ceramic.
Alarm, video surveillance system and intercom, electric thermal shutters with central locking and demotic, elements with APP for remote access, armoured entrance door, automatic gates, BOSCH thermosiphon solar system with 300L tank and electric support, and the existence of patios that surround the house, are just some of the additional elements that raise the level of comfort and convenience of this house.
The property is located in a residential area, next to the Arrábida Natural Park, close to commerce and services, 15 minutes from St. Peter’s International School and Colégio Guadalupe international schools, 5 minutes from Nossa Senhora da Arrábida Hospital, private clinics, supermarkets, public transport and highway, with easy access by car to Lisbon, Palmela and Sesimbra and Setúbal beaches.
Come and see your new home!
Exterior:
- Swimming pool of 26.25m2 (7.5x3.5) in shotcrete and with ervinel tile coating;
- Bathroom of 2.14m2 + shower by the pool;
- Front + side porch of 26.90m2 for living and dining area, with barbecue and dishwasher + Wc, with false ceiling and led light;
- Garage of 25.74m2 for 1 car, with 2 charging sockets;
- Laundry room of 4m2, being part of the garage, with ML & MS linen with lower unit with door;
- Outdoor parking of 20m2, in the access to the garage, for 1 car.
Floor 0 (ground floor):
- Entrance/circulation hall of 10.79m2 with built-in wardrobes with 3 doors;
- Living room of 41.20m2, with decorative electric fireplace with flame effects and heating, with access to the patio with swimming pool;
- White and grey kitchen of 23.01m2 with peninsula, dining area, pantry, Silestone countertops, melamine furniture, being fully equipped with Teka appliances;
- Social bathroom of 1.97m2;
- Bedroom/office of 9.36m2;
- Circulation corridor to access the 3 suites of 11.72m2 with about 4m high;
- Suite 1 of 20.93m2, with bedroom of 15.35m2, bathroom of 5.58m2, and built-in wardrobes lacquered in white with sliding doors;
- Suite 2 of 23.36m2, with bedroom of 18.47m2, bathroom of 4.89m2, and built-in wardrobes lacquered in white with sliding doors;
- Master Suite of 34.44m2, with a bedroom of 19.27m2, with open closet side by side of 6.88m2 (about 4m high), and bathroom of 8.29m2.
The property is located on a plot of 570m2 with a habitable construction area of 243.30m2, being built with exterior walls in Thermal Block with additional exterior thermal insulation (Capoto of 60mm), with areas and finishes of excellence of contemporary architecture.
The villa is equipped with central vacuum, pre-installation of air conditioning, PVC frames of the German brand Kömmerling with S rating for severe climates, model S76 AD Xtrem, with double glazing and swing stops that provide thermal and acoustic insulation, ensuring comfort and tranquillity.
The villa also has false ceilings with LED light in all rooms and porches and with floating flooring, with the exception of the bathrooms and kitchen. The toilets, from the Roca brand, are suspended and the floor and wall covering is ceramic.
Alarm, video surveillance system and intercom, electric thermal shutters with central locking and demotic, elements with APP for remote access, armoured entrance door, automatic gates, BOSCH thermosiphon solar system with 300L tank and electric support, and the existence of patios that surround the house, are just some of the additional elements that raise the level of comfort and convenience of this house.
The property is located in a residential area, next to the Arrábida Natural Park, close to commerce and services, 15 minutes from St. Peter’s International School and Colégio Guadalupe international schools, 5 minutes from Nossa Senhora da Arrábida Hospital, private clinics, supermarkets, public transport and highway, with easy access by car to Lisbon, Palmela and Sesimbra and Setúbal beaches.
Come and see your new home!
Contact
See Phone
House 4 Bedrooms
Choilo, Azeitão (São Lourenço e São Simão), Setúbal, Distrito de Setúbal
New · 180m²
With Swimming Pool
buy
650.000 €
︎ Sobre o Imóvel:
Magnifica moradia V4 com piscina e jardim, de arquitetura contemporânea que se destaca pelo cuidado dos detalhes e dos acabamentos, inserida num lote de 488,49 M2.
A moradia é totalmente térrea com ótima exposição solar, muita luminosidade, grandes vãos, e áreas interiores acima da média, que convidam ao conforto.
Cada ambiente e divisão foram meticulosamente concebidos para criar uma experiência acolhedora e perfeita para receber família e amigos, áreas amplas e máximo aproveitamento das áreas úteis.
O espaço exterior, com a sua piscina e jardim, é simpático e confortável, e convida a momentos de lazer e convívio ao ar livre.
Terá ainda a possibilidade de aproveitar o terraço da cobertura e usufruir desta grande área disponível com aproximadamente c/160m2.
Está localizada em Rua Brejos de Azeitão Lote 61 Choilo 2925-632 Azeitão, a 35 minutos de Lisboa e a 15min de Palmela e Setúbal, e ainda das mais belas praias do parque natural da Serra Arrábida (Galapinhos).
A vila de Azeitão é uma zona residencial tranquila, com uma oferta vasta de serviços e comércio, escolas e jardins para a família, garantido desta a forma a comodidade e as facilidades para o seu dia-a-dia.
︎ Composição do Imóvel:
. 1 Master Suite com roupeiros individuais.
. 3 Quartos Suite com roupeiros individuais, podendo um deles ser adaptado para Escritório.
. 1 divisão que pode ser usada como Quarto ou Escritório.
. 1 WC Social, totalmente equipado.
. Instalações Sanitárias totalmente equipadas, com bancadas em pedra natural.
. Sala de jantar ampla com grandes janelas, vista piscina.
. Piscina equipada com zona técnica.
. Cozinha e ilha totalmente equipada com equipamentos de gama alta, da marca Bosch
. Espaço exterior com áreas generosas de jardim e sistema de rega.
. Zona de estacionamento.
. Sistema de painéis solares para AQS.
. Toalheiro eléctrico na Master Suite.
. Portões de acesso automáticos.
. Videoporteiro de última geração.
. Pré-instalação de AC.
. Pré-instalação de vídeo vigilância.
. Pré-instalação para carregamento de carros elétricos.
︎ Acabamentos Interiores e Exteriores:
. Pavimento de Sala e Quartos em madeira de Carvalho.
. Pavimento cerâmico nas Instalações Sanitárias.
. Caixilharia de corte térmico em PVC incluindo vidro duplo e estores térmicos.
. Portas interiores lacadas c/2,10m de altura.
. Roupeiros c/portas lacadas e interiores acabados a ’linho Cancun’.
. Loiças suspensas.
Previsão de conclusão :
Final do 1º Semestre do ano de 2024.
Magnifica moradia V4 com piscina e jardim, de arquitetura contemporânea que se destaca pelo cuidado dos detalhes e dos acabamentos, inserida num lote de 488,49 M2.
A moradia é totalmente térrea com ótima exposição solar, muita luminosidade, grandes vãos, e áreas interiores acima da média, que convidam ao conforto.
Cada ambiente e divisão foram meticulosamente concebidos para criar uma experiência acolhedora e perfeita para receber família e amigos, áreas amplas e máximo aproveitamento das áreas úteis.
O espaço exterior, com a sua piscina e jardim, é simpático e confortável, e convida a momentos de lazer e convívio ao ar livre.
Terá ainda a possibilidade de aproveitar o terraço da cobertura e usufruir desta grande área disponível com aproximadamente c/160m2.
Está localizada em Rua Brejos de Azeitão Lote 61 Choilo 2925-632 Azeitão, a 35 minutos de Lisboa e a 15min de Palmela e Setúbal, e ainda das mais belas praias do parque natural da Serra Arrábida (Galapinhos).
A vila de Azeitão é uma zona residencial tranquila, com uma oferta vasta de serviços e comércio, escolas e jardins para a família, garantido desta a forma a comodidade e as facilidades para o seu dia-a-dia.
︎ Composição do Imóvel:
. 1 Master Suite com roupeiros individuais.
. 3 Quartos Suite com roupeiros individuais, podendo um deles ser adaptado para Escritório.
. 1 divisão que pode ser usada como Quarto ou Escritório.
. 1 WC Social, totalmente equipado.
. Instalações Sanitárias totalmente equipadas, com bancadas em pedra natural.
. Sala de jantar ampla com grandes janelas, vista piscina.
. Piscina equipada com zona técnica.
. Cozinha e ilha totalmente equipada com equipamentos de gama alta, da marca Bosch
. Espaço exterior com áreas generosas de jardim e sistema de rega.
. Zona de estacionamento.
. Sistema de painéis solares para AQS.
. Toalheiro eléctrico na Master Suite.
. Portões de acesso automáticos.
. Videoporteiro de última geração.
. Pré-instalação de AC.
. Pré-instalação de vídeo vigilância.
. Pré-instalação para carregamento de carros elétricos.
︎ Acabamentos Interiores e Exteriores:
. Pavimento de Sala e Quartos em madeira de Carvalho.
. Pavimento cerâmico nas Instalações Sanitárias.
. Caixilharia de corte térmico em PVC incluindo vidro duplo e estores térmicos.
. Portas interiores lacadas c/2,10m de altura.
. Roupeiros c/portas lacadas e interiores acabados a ’linho Cancun’.
. Loiças suspensas.
Previsão de conclusão :
Final do 1º Semestre do ano de 2024.
Contact
See Phone
See more Properties for Sale, Houses - House in Setúbal, Azeitão (São Lourenço e São Simão), Choilo
Bedrooms
Can’t find the property you’re looking for?
click here and leave us your request
, or also search in
https://kamicasa.pt














