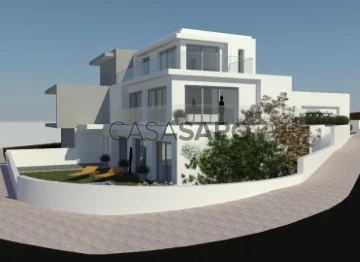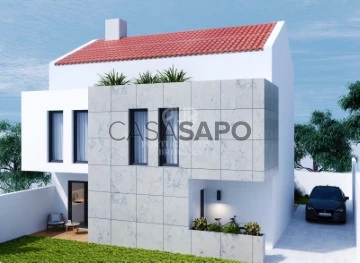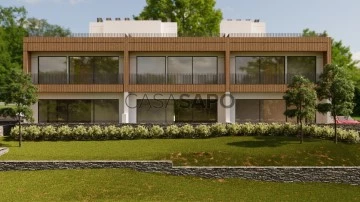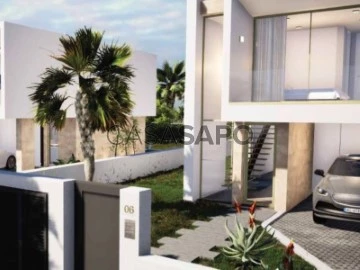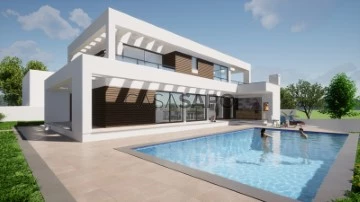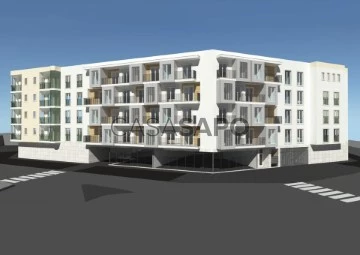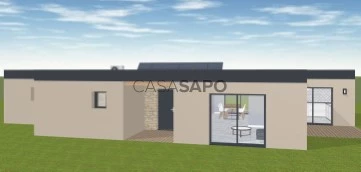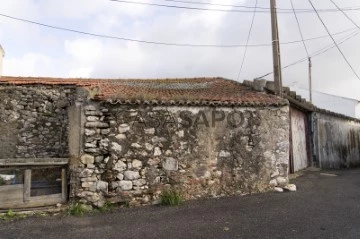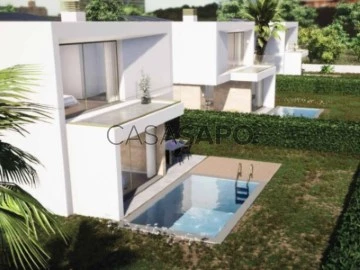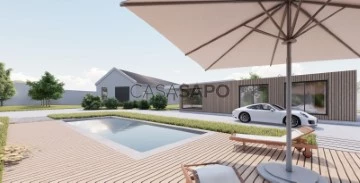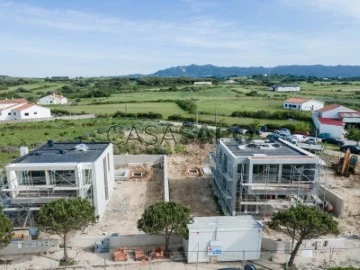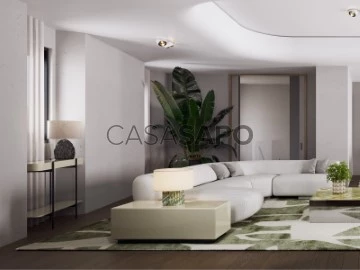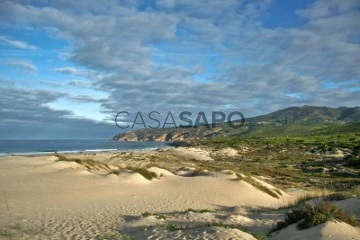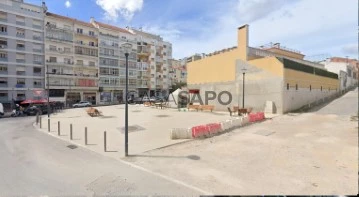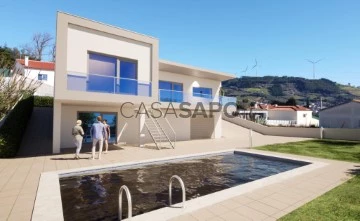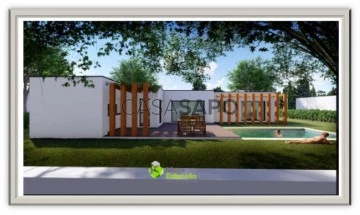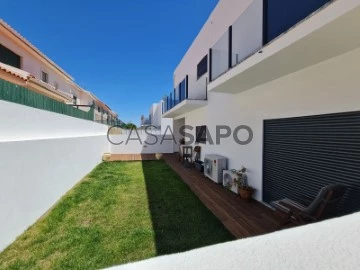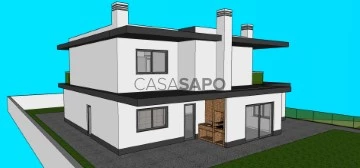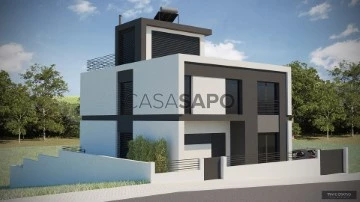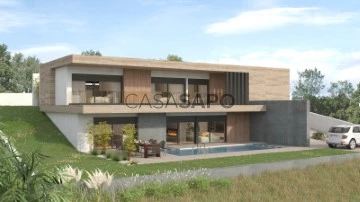Saiba aqui quanto pode pedir
45 Properties for Sale, Houses In project, in Distrito de Lisboa, near Public Transportation, Page 2
Map
Order by
Relevance
House 4 Bedrooms Triplex
Praia da Areia Branca (Lourinhã), Lourinhã e Atalaia, Distrito de Lisboa
In project · 244m²
With Garage
buy
750.000 €
Modern and luxurious villa that enjoys a superb position on top of a hill with a panoramic view.
The house is more than a house by the sea. This was designed to provide the greatest comfort and well-being and also to take advantage of one of the main elements in which they are inserted, nature.
Located on the charming Praia da Areia Branca, the villa has 3 floors, excellent finishes and noble materials, great potential for rentals, given its location, excellent opportunity!
Nearby are the beautiful historic towns of Óbidos, Caldas da Rainha and Peniche, a fishing town famous for its surfing and excellent seafood restaurants. Lourinhã a picturesque village is just 5 minutes by car, where you can find market, supermarkets, banks, schools, restaurants and cafes. There are many activities available nearby, including water sports, horseback riding and karting to name a few.
Just 10 minutes from the new Jurassic Park ( (url hidden) ).
For golf lovers, we are located close to 6 golf courses, just 15/30 minutes away.
A 45-minute drive from Lisbon Airport.
This villa is more than a house overlooking the sea. It’s a lifestyle.
The house is more than a house by the sea. This was designed to provide the greatest comfort and well-being and also to take advantage of one of the main elements in which they are inserted, nature.
Located on the charming Praia da Areia Branca, the villa has 3 floors, excellent finishes and noble materials, great potential for rentals, given its location, excellent opportunity!
Nearby are the beautiful historic towns of Óbidos, Caldas da Rainha and Peniche, a fishing town famous for its surfing and excellent seafood restaurants. Lourinhã a picturesque village is just 5 minutes by car, where you can find market, supermarkets, banks, schools, restaurants and cafes. There are many activities available nearby, including water sports, horseback riding and karting to name a few.
Just 10 minutes from the new Jurassic Park ( (url hidden) ).
For golf lovers, we are located close to 6 golf courses, just 15/30 minutes away.
A 45-minute drive from Lisbon Airport.
This villa is more than a house overlooking the sea. It’s a lifestyle.
Contact
See Phone
Semi-Detached House 4 Bedrooms Duplex
Trajouce, São Domingos de Rana, Cascais, Distrito de Lisboa
In project · 161m²
buy
520.000 €
4 bedroom semi-detached house with excellent areas, set in a total plot of 234m2 in a quiet area of Trajouce in São Domingos de Rana.
Close to shops and services, quick access to public transport and hypermarkets, access to motorways.
Plot of land: 234m2
Living area: 161m2
- Solar panels with thermosiphon 300lts
- Capoto insulation
- Thermo-lacquered PVC frames with double glazing;
- Electric Shutters;
- Armored door;
-Air conditioning;
- False ceilings with LED lighting;
- Vinyl floating floor with acoustic blanket;
-Barbecue;
With magnificent areas, composed of
Floor 0:
-Hall 3.50m2
- Dining room, kitchen and living room with 46.80m2;
- Social toilet with 2.20m2;
Floor 1:
- Hall of rooms with 11.30m2;
- 1 Suite of 13 m with Closet 2.9m2 and Wc of 3.3m2;
- 1 bedroom of 11.20m2 with wardrobe;
- 1 bedroom of 12.90m2 with wardrobe;
- 1 bedroom of 12.70m2 with wardrobe;
-Toilet.
Trajouce is a village located in the parish of São Domingos de Rana, municipality of Cascais. Located in the northeast of the municipality of Cascais, it is bordered to the north by Cabra Figa, to the northeast by Asfamil and Casal do Penedo (Talaíde), to the east by Talaíde, to the southeast by Conceição da Abóboda, to the south by Abóboda and Matos Cheirinhos, to the southwest by Tires, and finally to the west by Pedras Alvas. It also includes, within its limits, the places of Cassanito, Cabeço de Cação and Poço de Cação.
It is one of the oldest settlements in the county, existing at the time of the foundation of the Kingdom of Portugal. [1] It has as points of interest its historic urban core, fountains (one of them formerly a well, later transformed), a water tank from the 1940s, the archaeological site Villa Romana do Alto do Cidreira, the traditional architecture of Casal do Cassanito, and finally, its washhouse.
The locality is provided with a cemetery as well as 56. ª police station of the PSP, and also houses the facilities of the intermunicipal public company Tratolixo (responsible for the public service of urban waste treatment of Cascais, Sintra and Mafra). It is crossed by the Sassoeiros stream and separated from Talaíde by the Estribeira stream.
Close to shops and services, quick access to public transport and hypermarkets, access to motorways.
Plot of land: 234m2
Living area: 161m2
- Solar panels with thermosiphon 300lts
- Capoto insulation
- Thermo-lacquered PVC frames with double glazing;
- Electric Shutters;
- Armored door;
-Air conditioning;
- False ceilings with LED lighting;
- Vinyl floating floor with acoustic blanket;
-Barbecue;
With magnificent areas, composed of
Floor 0:
-Hall 3.50m2
- Dining room, kitchen and living room with 46.80m2;
- Social toilet with 2.20m2;
Floor 1:
- Hall of rooms with 11.30m2;
- 1 Suite of 13 m with Closet 2.9m2 and Wc of 3.3m2;
- 1 bedroom of 11.20m2 with wardrobe;
- 1 bedroom of 12.90m2 with wardrobe;
- 1 bedroom of 12.70m2 with wardrobe;
-Toilet.
Trajouce is a village located in the parish of São Domingos de Rana, municipality of Cascais. Located in the northeast of the municipality of Cascais, it is bordered to the north by Cabra Figa, to the northeast by Asfamil and Casal do Penedo (Talaíde), to the east by Talaíde, to the southeast by Conceição da Abóboda, to the south by Abóboda and Matos Cheirinhos, to the southwest by Tires, and finally to the west by Pedras Alvas. It also includes, within its limits, the places of Cassanito, Cabeço de Cação and Poço de Cação.
It is one of the oldest settlements in the county, existing at the time of the foundation of the Kingdom of Portugal. [1] It has as points of interest its historic urban core, fountains (one of them formerly a well, later transformed), a water tank from the 1940s, the archaeological site Villa Romana do Alto do Cidreira, the traditional architecture of Casal do Cassanito, and finally, its washhouse.
The locality is provided with a cemetery as well as 56. ª police station of the PSP, and also houses the facilities of the intermunicipal public company Tratolixo (responsible for the public service of urban waste treatment of Cascais, Sintra and Mafra). It is crossed by the Sassoeiros stream and separated from Talaíde by the Estribeira stream.
Contact
See Phone
Semi-Detached House 9 Bedrooms
Quinta da Moura, Barcarena, Oeiras, Distrito de Lisboa
In project · 560m²
With Garage
buy
880.000 €
Plot for construction of 3 houses T3 , with garage and garden, in Caxias, Barcarena
Architectural project and specialties submitted to Camara Municipal de Oeiras on 08/11/2023
ABC: 559,30m2
Floors: 2
Houses: 3 Houses T3 - semi-detached
Parking
Swimming pool
Lot with subdivision permit for 560m2
Architecture: Joana Andrade: PROJECTS | aja (ajaprojetos.com)
Architectural project and specialties submitted to the Municipality of Oeiras on 08/11/2023
Indicative work budget: €600,000.00 : (url hidden)
Being the owner of a house in this urbanization, implies being co-owner of the club in which it operates.
Field Club of international recognition is famous for training award winning athletes and organizing tennis and padel tournaments.
The club also has a swimming pool, gym and restaurant with terrace
Residents of the development: have discounts on club activities and an annual income as co-owners
There is a very dynamic equestrian center, within the urbanization but outside the club
A school for the practice and teaching of horse riding, rental of boxes, organization of events and holiday camps
Both the club and the equestrian centre have regular activities for all ages, including youth camps
The urbanization is located just 5 minutes from the access to the A5, being in Lisbon in 10 minutes and Cascais in 15 minutes
Characterized by a mild climate, Oeiras is one of the most developed cities in the country, being in a privileged location just minutes from Lisbon and Cascais and with superb views of the river and sea. Av. Marginal at a short distance with access to the fantastic beaches of the Cascais line.
Architectural project and specialties submitted to Camara Municipal de Oeiras on 08/11/2023
ABC: 559,30m2
Floors: 2
Houses: 3 Houses T3 - semi-detached
Parking
Swimming pool
Lot with subdivision permit for 560m2
Architecture: Joana Andrade: PROJECTS | aja (ajaprojetos.com)
Architectural project and specialties submitted to the Municipality of Oeiras on 08/11/2023
Indicative work budget: €600,000.00 : (url hidden)
Being the owner of a house in this urbanization, implies being co-owner of the club in which it operates.
Field Club of international recognition is famous for training award winning athletes and organizing tennis and padel tournaments.
The club also has a swimming pool, gym and restaurant with terrace
Residents of the development: have discounts on club activities and an annual income as co-owners
There is a very dynamic equestrian center, within the urbanization but outside the club
A school for the practice and teaching of horse riding, rental of boxes, organization of events and holiday camps
Both the club and the equestrian centre have regular activities for all ages, including youth camps
The urbanization is located just 5 minutes from the access to the A5, being in Lisbon in 10 minutes and Cascais in 15 minutes
Characterized by a mild climate, Oeiras is one of the most developed cities in the country, being in a privileged location just minutes from Lisbon and Cascais and with superb views of the river and sea. Av. Marginal at a short distance with access to the fantastic beaches of the Cascais line.
Contact
See Phone
House 3 Bedrooms Duplex
Gouveia (São João das Lampas), São João das Lampas e Terrugem, Sintra, Distrito de Lisboa
In project · 176m²
With Swimming Pool
buy
1.100.000 €
Brand new 3-bedroom villa for sale in Sintra, in an excellent location in the heart of the Sintra-Cascais Natural Park, close to the beaches of Magoito and Maçãs and around 30 minutes from Lisbon.
With a unique view of the Serra de Sintra, this villa is part of a complex of six contemporary-style villas, two of which are in the final stages of construction and the others are scheduled for completion in December 2025. Surrounded by a peaceful garden with a private pool, the villa is spread over two floors. The ground floor consists of a large living and dining room, a fully equipped open kitchen, a guest bathroom, a laundry room and storage areas.
The first floor has a direct connection to the outside, where you’ll find a large garden, a swimming pool, a porch ideal for al fresco dining, a solarium area by the pool and also a covered space for parking two cars. On the upper floor is the most private area, comprising three large en-suite bedrooms, all with fitted closets and balconies, ideal for enjoying the beautiful sunsets all year round.
Set in a 732m2 plot, all walled in natural stone with a stainless-steel profile and laminated glass, in terms of equipment and comfort the villa has a solar shower, stairs to the upper floor with wooden slats fixed to a metal structure, a lacquered aluminum pergola, a gray iron exterior gate, an entrance door and aluminum frames with golden thermal cut and translucent double glazing and electric blinds with adjustable slats.
Ideal for those who enjoy living in communion with nature, but a short distance from the center of Lisbon, this villa is just a few minutes from the beaches and the romantic town of Sintra, a UNESCO World Heritage Site, where there are all kinds of shops and services. Nearby there are international schools and golf courses.
Designed to take into account all the needs of a modern family looking for quality of life, privacy and contact with nature, this villa is also an excellent investment opportunity. Thus, future owners can either choose to live in the villa or benefit from the management service of an experienced hotel group. Expected appreciation by 2027 of 20 to 30%; short term rentals with a return of 5 to 7% per year; and long-term rentals with a return of 3% per year.
With a unique view of the Serra de Sintra, this villa is part of a complex of six contemporary-style villas, two of which are in the final stages of construction and the others are scheduled for completion in December 2025. Surrounded by a peaceful garden with a private pool, the villa is spread over two floors. The ground floor consists of a large living and dining room, a fully equipped open kitchen, a guest bathroom, a laundry room and storage areas.
The first floor has a direct connection to the outside, where you’ll find a large garden, a swimming pool, a porch ideal for al fresco dining, a solarium area by the pool and also a covered space for parking two cars. On the upper floor is the most private area, comprising three large en-suite bedrooms, all with fitted closets and balconies, ideal for enjoying the beautiful sunsets all year round.
Set in a 732m2 plot, all walled in natural stone with a stainless-steel profile and laminated glass, in terms of equipment and comfort the villa has a solar shower, stairs to the upper floor with wooden slats fixed to a metal structure, a lacquered aluminum pergola, a gray iron exterior gate, an entrance door and aluminum frames with golden thermal cut and translucent double glazing and electric blinds with adjustable slats.
Ideal for those who enjoy living in communion with nature, but a short distance from the center of Lisbon, this villa is just a few minutes from the beaches and the romantic town of Sintra, a UNESCO World Heritage Site, where there are all kinds of shops and services. Nearby there are international schools and golf courses.
Designed to take into account all the needs of a modern family looking for quality of life, privacy and contact with nature, this villa is also an excellent investment opportunity. Thus, future owners can either choose to live in the villa or benefit from the management service of an experienced hotel group. Expected appreciation by 2027 of 20 to 30%; short term rentals with a return of 5 to 7% per year; and long-term rentals with a return of 3% per year.
Contact
See Phone
House 3 Bedrooms
Miragaia e Marteleira, Lourinhã, Distrito de Lisboa
In project · 240m²
With Garage
buy
475.000 €
3 bedroom villa with excellent location, close to several beaches and 10 minutes from the villages of Campelos and Lourinhã where you will find all services. Lisbon Airport at 45.
Approved architecture and engineering projects!
With plenty of natural light and high quality materials, the villa will have as main points:
- 3 bedrooms (2 of them suites)
- Built-in wardrobes
- Kitchen and living room in open space
- Electric blinds and double glazing
- Barbecue, garden and patio
- Garage (Box)
- Solar panels, heat pump and use of wastewater and rainwater.
- Pre-installation of Air Conditioning
- Swimming pool
If you are looking for a quiet space with wide views over the countryside/mountain, this is without a doubt the ideal solution for you!
Approved architecture and engineering projects!
With plenty of natural light and high quality materials, the villa will have as main points:
- 3 bedrooms (2 of them suites)
- Built-in wardrobes
- Kitchen and living room in open space
- Electric blinds and double glazing
- Barbecue, garden and patio
- Garage (Box)
- Solar panels, heat pump and use of wastewater and rainwater.
- Pre-installation of Air Conditioning
- Swimming pool
If you are looking for a quiet space with wide views over the countryside/mountain, this is without a doubt the ideal solution for you!
Contact
See Phone
House 2 Bedrooms
Centro (Venda do Pinheiro), Venda do Pinheiro e Santo Estêvão das Galés, Mafra, Distrito de Lisboa
In project · 52m²
With Garage
buy
650.000 €
FOR INVESTORS:
Detached house with 120m2 built on a plot of 234m2, consisting of:
2 bedrooms -1 living room -1 bathroom-kitchen and small outdoor space with barbecue.
Project approved for the construction of a 4-storey building with shops on the ground floor.
Located just 2 minutes from the access to the A8 (Lousa), as well as all kinds of shops, schools and services.
Located in a very quiet area 3 km from Malveira, close to transport, shops, schools and services.
Good access to the highway just 30 minutes from the capital Lisbon (airport).
Mafra is a place of experiences and emotions; discover its historical and cultural wealth, flavors and traditions. Visit the fantastic monuments, gardens and local crafts.
Detached house with 120m2 built on a plot of 234m2, consisting of:
2 bedrooms -1 living room -1 bathroom-kitchen and small outdoor space with barbecue.
Project approved for the construction of a 4-storey building with shops on the ground floor.
Located just 2 minutes from the access to the A8 (Lousa), as well as all kinds of shops, schools and services.
Located in a very quiet area 3 km from Malveira, close to transport, shops, schools and services.
Good access to the highway just 30 minutes from the capital Lisbon (airport).
Mafra is a place of experiences and emotions; discover its historical and cultural wealth, flavors and traditions. Visit the fantastic monuments, gardens and local crafts.
Contact
See Phone
Wooden House 2 Bedrooms
Lourinhã e Atalaia, Distrito de Lisboa
In project · 116m²
buy
185.000 €
Discover the Future of Housing - Modular Homes in Wooden Structures - without the land.
This ground floor house creates the desired comfort and housing functionality.
This project is a single-story house, with 2 bedrooms, a common bathroom, an open space kitchen and living room area and an outdoor space for leisure moments.
With an area of 141m2 and a usable area of 116m2.
The price of the house includes an equipped kitchen and a complete bathroom.
The customer can choose the type of materials to their liking.
Houses produced with high quality materials and contemporary design, using only certified wood. The modular construction method simplifies the entire process.
We guarantee homes for 6 months, without compromising quality, turning dreams into reality.
The project is built using timber frame technology. We use organic materials and sustainable architecture.
With the option of different types of facade finishes, including carbonized wood, heat-treated natural wood or any other ventilated facade.
Construction projects are based on strict sustainability and health criteria from inception to completion.
Technology, certified wood are the main concept for this construction, we apply renewable energy sources and non-toxic materials to improve the air quality inside the house.
Any project can be adapted to the customer’s taste.
There is a variety of modern and customizable designs to suit your needs.
From minimalist lines to contemporary touches, spaces are created that reflect your lifestyle.
The advertised value consists only of the house, without land.
It also adds the value of the project and licensing.
If you already have land with construction feasibility, ask us for a quote for the house you are envisioning.
We work with architects and engineers specialized in this type of construction.
Once the architecture phase is approved, construction begins.
Excellent opportunity to have your dream home and have the key in your hand in a short space of time.
For more information, or to request a quote, contact 7Kasas Imobiliária.
This ground floor house creates the desired comfort and housing functionality.
This project is a single-story house, with 2 bedrooms, a common bathroom, an open space kitchen and living room area and an outdoor space for leisure moments.
With an area of 141m2 and a usable area of 116m2.
The price of the house includes an equipped kitchen and a complete bathroom.
The customer can choose the type of materials to their liking.
Houses produced with high quality materials and contemporary design, using only certified wood. The modular construction method simplifies the entire process.
We guarantee homes for 6 months, without compromising quality, turning dreams into reality.
The project is built using timber frame technology. We use organic materials and sustainable architecture.
With the option of different types of facade finishes, including carbonized wood, heat-treated natural wood or any other ventilated facade.
Construction projects are based on strict sustainability and health criteria from inception to completion.
Technology, certified wood are the main concept for this construction, we apply renewable energy sources and non-toxic materials to improve the air quality inside the house.
Any project can be adapted to the customer’s taste.
There is a variety of modern and customizable designs to suit your needs.
From minimalist lines to contemporary touches, spaces are created that reflect your lifestyle.
The advertised value consists only of the house, without land.
It also adds the value of the project and licensing.
If you already have land with construction feasibility, ask us for a quote for the house you are envisioning.
We work with architects and engineers specialized in this type of construction.
Once the architecture phase is approved, construction begins.
Excellent opportunity to have your dream home and have the key in your hand in a short space of time.
For more information, or to request a quote, contact 7Kasas Imobiliária.
Contact
See Phone
House 1 Bedroom
Porto Salvo, Oeiras, Distrito de Lisboa
In project · 73m²
buy
79.000 €
Terreno de 73,44 m2, tem projecto aprovado para Moradia T2.
NOTA: QUEM TIVER INTERESSE TERÁ DE COMPRAR TAMBÉM A RUINA QUE SE ENCONTRAR AO LADO COM A REF: 841 SM
Projecto composto por dois Pisos.
O projecto da moradia encontra-se dividida da seguinte forma:
Piso Térreo:
- Sala Comum
- Cozinha
- WC Social
-Jardim interior
Piso Superior:
- Quarto 1
- Quarto 2
- WC
Junto a todos os tipos de serviços e a poucos metros da saída da A5.
Localizado num bairro residencial muito calmo, perto de muitos serviços e transportes.
Muito perto do Centro Comercial Oeiras Parque.
’Somos parceiros de entidades que fazem a gestão totalmente gratuita de todo o seu processo de financiamento sempre com as melhores soluções do mercado. Garantimos um acompanhamento pré e pós-escritura’
Qualquer duvida que tenha não existe em contactar.
NOTA: QUEM TIVER INTERESSE TERÁ DE COMPRAR TAMBÉM A RUINA QUE SE ENCONTRAR AO LADO COM A REF: 841 SM
Projecto composto por dois Pisos.
O projecto da moradia encontra-se dividida da seguinte forma:
Piso Térreo:
- Sala Comum
- Cozinha
- WC Social
-Jardim interior
Piso Superior:
- Quarto 1
- Quarto 2
- WC
Junto a todos os tipos de serviços e a poucos metros da saída da A5.
Localizado num bairro residencial muito calmo, perto de muitos serviços e transportes.
Muito perto do Centro Comercial Oeiras Parque.
’Somos parceiros de entidades que fazem a gestão totalmente gratuita de todo o seu processo de financiamento sempre com as melhores soluções do mercado. Garantimos um acompanhamento pré e pós-escritura’
Qualquer duvida que tenha não existe em contactar.
Contact
See Phone
House 3 Bedrooms Duplex
Gouveia (São João das Lampas), São João das Lampas e Terrugem, Sintra, Distrito de Lisboa
In project · 176m²
buy
995.000 €
Brand new 3-bedroom villa for sale in Sintra, in an excellent location in the heart of the Sintra-Cascais Natural Park, close to the beaches of Magoito and Maçãs and around 30 minutes from Lisbon.
With a unique view of the Serra de Sintra, this villa is part of a complex of six contemporary-style villas, two of which are in the final stages of construction and the others are scheduled for completion in December 2025. Surrounded by a peaceful garden with a private pool, the villa is spread over two floors. The ground floor consists of a large living and dining room, a fully equipped open kitchen, a guest bathroom, a laundry room and storage areas.
The first floor has a direct connection to the outside, where you’ll find a large garden, a swimming pool, a porch ideal for al fresco dining, a solarium area by the pool and also a covered space for parking two cars. On the upper floor is the most private area, comprising three large en-suite bedrooms, all with fitted closets and balconies, ideal for enjoying the beautiful sunsets all year round.
Set in a 564m2 plot, all walled in natural stone with a stainless-steel profile and laminated glass, in terms of equipment and comfort the villa has a solar shower, stairs to the upper floor with wooden slats fixed to a metal structure, a lacquered aluminum pergola, a gray iron exterior gate, an entrance door and aluminum frames with golden thermal cut and translucent double glazing and electric blinds with adjustable slats.
Ideal for those who enjoy living in communion with nature, but a short distance from the center of Lisbon, this villa is just a few minutes from the beaches and the romantic town of Sintra, a UNESCO World Heritage Site, where there are all kinds of shops and services. Nearby there are international schools and golf courses.
Designed to take into account all the needs of a modern family looking for quality of life, privacy and contact with nature, this villa is also an excellent investment opportunity. Thus, future owners can either choose to live in the villa or benefit from the management service of an experienced hotel group. Expected appreciation by 2027 of 20 to 30%; short term rentals with a return of 5 to 7% per year; and long-term rentals with a return of 3% per year.
With a unique view of the Serra de Sintra, this villa is part of a complex of six contemporary-style villas, two of which are in the final stages of construction and the others are scheduled for completion in December 2025. Surrounded by a peaceful garden with a private pool, the villa is spread over two floors. The ground floor consists of a large living and dining room, a fully equipped open kitchen, a guest bathroom, a laundry room and storage areas.
The first floor has a direct connection to the outside, where you’ll find a large garden, a swimming pool, a porch ideal for al fresco dining, a solarium area by the pool and also a covered space for parking two cars. On the upper floor is the most private area, comprising three large en-suite bedrooms, all with fitted closets and balconies, ideal for enjoying the beautiful sunsets all year round.
Set in a 564m2 plot, all walled in natural stone with a stainless-steel profile and laminated glass, in terms of equipment and comfort the villa has a solar shower, stairs to the upper floor with wooden slats fixed to a metal structure, a lacquered aluminum pergola, a gray iron exterior gate, an entrance door and aluminum frames with golden thermal cut and translucent double glazing and electric blinds with adjustable slats.
Ideal for those who enjoy living in communion with nature, but a short distance from the center of Lisbon, this villa is just a few minutes from the beaches and the romantic town of Sintra, a UNESCO World Heritage Site, where there are all kinds of shops and services. Nearby there are international schools and golf courses.
Designed to take into account all the needs of a modern family looking for quality of life, privacy and contact with nature, this villa is also an excellent investment opportunity. Thus, future owners can either choose to live in the villa or benefit from the management service of an experienced hotel group. Expected appreciation by 2027 of 20 to 30%; short term rentals with a return of 5 to 7% per year; and long-term rentals with a return of 3% per year.
Contact
See Phone
House 4 Bedrooms
Vilar, Cadaval, Distrito de Lisboa
In project · 230m²
With Garage
buy
990.000 €
Fantastic 4 bedroom villa ground floor, inserted in a plot of land with 3000m² in Vilar - Cadaval.
With a sophisticated and bold design, this house features 4 suites with closet, 3 of them overlooking the pool, a large living room in openspace, fully equipped kitchen with modern appliances of elegant design with large glass windows, which allow the entrance of natural light creating an atmosphere of tranquility and comfort, external garage with 240m² with capacity for up to 10 cars, which can be turned into a stable for horses. The house is currently under design and will be delivered ready.
In addition, the house offers a spacious and well-kept outdoor area, with swimming pool and garden, perfect for relaxing and enjoying the moments of leisure.
Located in a village that offers all essential services including restaurants, school, commerce, fuel pumps, bank, pharmacy and other services. 5 min from the access to the A8 motorway and only 40 minutes by car from Lisbon Airport. This proximity allows the owners to enjoy country life, while still being close to the vibrant city of Lisbon for all its cultural, entertainment and business attractions. This is a unique opportunity to experience the best of both worlds.
Book your visit now, do not miss the opportunity!
For more information, please CONTACT US!
Kelen Leal + (phone hidden)
With a sophisticated and bold design, this house features 4 suites with closet, 3 of them overlooking the pool, a large living room in openspace, fully equipped kitchen with modern appliances of elegant design with large glass windows, which allow the entrance of natural light creating an atmosphere of tranquility and comfort, external garage with 240m² with capacity for up to 10 cars, which can be turned into a stable for horses. The house is currently under design and will be delivered ready.
In addition, the house offers a spacious and well-kept outdoor area, with swimming pool and garden, perfect for relaxing and enjoying the moments of leisure.
Located in a village that offers all essential services including restaurants, school, commerce, fuel pumps, bank, pharmacy and other services. 5 min from the access to the A8 motorway and only 40 minutes by car from Lisbon Airport. This proximity allows the owners to enjoy country life, while still being close to the vibrant city of Lisbon for all its cultural, entertainment and business attractions. This is a unique opportunity to experience the best of both worlds.
Book your visit now, do not miss the opportunity!
For more information, please CONTACT US!
Kelen Leal + (phone hidden)
Contact
See Phone
House 3 Bedrooms Duplex
Gouveia (São João das Lampas), São João das Lampas e Terrugem, Sintra, Distrito de Lisboa
In project · 176m²
buy
995.000 €
Brand new 3-bedroom villa for sale in Sintra, in an excellent location in the heart of the Sintra-Cascais Natural Park, close to the beaches of Magoito and Maçãs and around 30 minutes from Lisbon.
With a unique view of the Serra de Sintra, this villa is part of a complex of six contemporary-style villas, two of which are in the final stages of construction and the others are scheduled for completion in December 2025. Surrounded by a peaceful garden with a private pool, the villa is spread over two floors. The ground floor consists of a large living and dining room, a fully equipped open kitchen, a guest bathroom, a laundry room and storage areas.
The first floor has a direct connection to the outside, where you’ll find a large garden, a swimming pool, a porch ideal for al fresco dining, a solarium area by the pool and also a covered space for parking two cars. On the upper floor is the most private area, comprising three large en-suite bedrooms, all with fitted closets and balconies, ideal for enjoying the beautiful sunsets all year round.
Set in a 557m2 plot, all walled in natural stone with a stainless-steel profile and laminated glass, in terms of equipment and comfort the villa has a solar shower, stairs to the upper floor with wooden slats fixed to a metal structure, a lacquered aluminum pergola, a gray iron exterior gate, an entrance door and aluminum frames with golden thermal cut and translucent double glazing and electric blinds with adjustable slats.
Ideal for those who enjoy living in communion with nature, but a short distance from the center of Lisbon, this villa is just a few minutes from the beaches and the romantic town of Sintra, a UNESCO World Heritage Site, where there are all kinds of shops and services. Nearby there are international schools and golf courses.
Designed to take into account all the needs of a modern family looking for quality of life, privacy and contact with nature, this villa is also an excellent investment opportunity. Thus, future owners can either choose to live in the villa or benefit from the management service of an experienced hotel group. Expected appreciation by 2027 of 20 to 30%; short term rentals with a return of 5 to 7% per year; and long-term rentals with a return of 3% per year.
With a unique view of the Serra de Sintra, this villa is part of a complex of six contemporary-style villas, two of which are in the final stages of construction and the others are scheduled for completion in December 2025. Surrounded by a peaceful garden with a private pool, the villa is spread over two floors. The ground floor consists of a large living and dining room, a fully equipped open kitchen, a guest bathroom, a laundry room and storage areas.
The first floor has a direct connection to the outside, where you’ll find a large garden, a swimming pool, a porch ideal for al fresco dining, a solarium area by the pool and also a covered space for parking two cars. On the upper floor is the most private area, comprising three large en-suite bedrooms, all with fitted closets and balconies, ideal for enjoying the beautiful sunsets all year round.
Set in a 557m2 plot, all walled in natural stone with a stainless-steel profile and laminated glass, in terms of equipment and comfort the villa has a solar shower, stairs to the upper floor with wooden slats fixed to a metal structure, a lacquered aluminum pergola, a gray iron exterior gate, an entrance door and aluminum frames with golden thermal cut and translucent double glazing and electric blinds with adjustable slats.
Ideal for those who enjoy living in communion with nature, but a short distance from the center of Lisbon, this villa is just a few minutes from the beaches and the romantic town of Sintra, a UNESCO World Heritage Site, where there are all kinds of shops and services. Nearby there are international schools and golf courses.
Designed to take into account all the needs of a modern family looking for quality of life, privacy and contact with nature, this villa is also an excellent investment opportunity. Thus, future owners can either choose to live in the villa or benefit from the management service of an experienced hotel group. Expected appreciation by 2027 of 20 to 30%; short term rentals with a return of 5 to 7% per year; and long-term rentals with a return of 3% per year.
Contact
See Phone
Villa 3 Bedrooms
Dafundo (Cruz Quebrada-Dafundo), Algés, Linda-a-Velha e Cruz Quebrada-Dafundo, Oeiras, Distrito de Lisboa
In project · 116m²
With Garage
buy
895.000 €
Fantastic 3 bedroom townhouse located in The Upper Case development, near Algés.
This 136 sqm townhouse features an entrance hall, a 39 sqm living room, a 9 sqm closed kitchen and three bedrooms, one of which is en suite. All the bedrooms have fitted closets, and the two non-en-suite bedrooms have a full bathroom that serves them, in addition to the guest bathroom at the entrance of the villa.
It also has a spacious garden at the entrance, with 32 sqm, accessible through the living room and the kitchen.
The Upper Case is a new development to be born in the Dafundo area, near Algés. Comprising 3 distinct buildings, here we find apartments ranging from T0 to T4+1 (building 1), T3 duplex townhouses (building 2) and a T5 villa in a restored palace (building 3), a total of 71 residential units and one commercial space.
The apartments, in building 1, are compact, with well thought out areas and no wasted space. All of them have balconies or terraces and some of them have parking spaces and storage rooms. The 4 bedrooms and 4+1 bedrooms apartments have a river view.
It is in building 1 that we also find the garage with the parking spaces of the whole development, located on the ground floor.
The 3 bedroom duplex townhouses, a total of 5 (building 2), are distributed between floors 1 and 2; all of them have a garden of about 30 sqm, 2 parking spaces and 1 storage area.
As for the palace (building 3), it gives way to a magnificent 5 bedroom villa with terrace, private pool, 3 parking spaces and a view over the river.
The Upper Case also has several amenities for its residents: a swimming pool on the rooftop of building 1 with panoramic terrace and multi-purpose room; gym / condominium room and bicycle area in building 2. To the rear, the project benefits from green spaces.
Good finishes, equipped kitchens (oven, microwave, induction hob, extractor hood, refrigerator, dishwasher, washing machine), closets and double glazing.
In a privileged location, between Belém and Cruz Quebrada, The Upper Case is only 10 minutes walk from the Cruz Quebrada train station as well as the pedestrian access to the waterfront by the river/sea. In a quiet area of the city, but that still has all the necessary services and commerce nearby. In addition to the train, we also find buses and the tram (number 15) available. The Algés neighborhood is very close, about 5/10 minutes walk, where we find several restaurants, banks, cafes, stores and even a market. For lovers of sports activities, the Jamor Park is also very close.
This 136 sqm townhouse features an entrance hall, a 39 sqm living room, a 9 sqm closed kitchen and three bedrooms, one of which is en suite. All the bedrooms have fitted closets, and the two non-en-suite bedrooms have a full bathroom that serves them, in addition to the guest bathroom at the entrance of the villa.
It also has a spacious garden at the entrance, with 32 sqm, accessible through the living room and the kitchen.
The Upper Case is a new development to be born in the Dafundo area, near Algés. Comprising 3 distinct buildings, here we find apartments ranging from T0 to T4+1 (building 1), T3 duplex townhouses (building 2) and a T5 villa in a restored palace (building 3), a total of 71 residential units and one commercial space.
The apartments, in building 1, are compact, with well thought out areas and no wasted space. All of them have balconies or terraces and some of them have parking spaces and storage rooms. The 4 bedrooms and 4+1 bedrooms apartments have a river view.
It is in building 1 that we also find the garage with the parking spaces of the whole development, located on the ground floor.
The 3 bedroom duplex townhouses, a total of 5 (building 2), are distributed between floors 1 and 2; all of them have a garden of about 30 sqm, 2 parking spaces and 1 storage area.
As for the palace (building 3), it gives way to a magnificent 5 bedroom villa with terrace, private pool, 3 parking spaces and a view over the river.
The Upper Case also has several amenities for its residents: a swimming pool on the rooftop of building 1 with panoramic terrace and multi-purpose room; gym / condominium room and bicycle area in building 2. To the rear, the project benefits from green spaces.
Good finishes, equipped kitchens (oven, microwave, induction hob, extractor hood, refrigerator, dishwasher, washing machine), closets and double glazing.
In a privileged location, between Belém and Cruz Quebrada, The Upper Case is only 10 minutes walk from the Cruz Quebrada train station as well as the pedestrian access to the waterfront by the river/sea. In a quiet area of the city, but that still has all the necessary services and commerce nearby. In addition to the train, we also find buses and the tram (number 15) available. The Algés neighborhood is very close, about 5/10 minutes walk, where we find several restaurants, banks, cafes, stores and even a market. For lovers of sports activities, the Jamor Park is also very close.
Contact
See Phone
House 5 Bedrooms
Guincho (Cascais), Cascais e Estoril, Distrito de Lisboa
In project · 300m²
With Garage
buy
New villa with plot 1500 overlooking the Guincho and Sea
With approved project, in the final face of construction. It will be ready in June 2023.
IMOVEL with contemporary architecture and unique location.
With approved project, in the final face of construction. It will be ready in June 2023.
IMOVEL with contemporary architecture and unique location.
Contact
See Phone
House 2 Bedrooms Duplex
Ajuda, Lisboa, Distrito de Lisboa
In project · 117m²
buy
245.000 €
House for sale with approved project and licenses to be paid for the construction of a 2 bedroom single-family house with a construction area of 117.40m2. The project includes a living room with kitchenette measuring 30m2 and a guest bathroom on the ground floor. On the 1st floor, a bedroom measuring 17.40m2, another measuring 10m2 and a bathroom measuring 5.40m2. It also has a patio measuring 19.80m2.
Located in Ajuda, next to the Rainha Dona Amélia secondary school and the Church of Nossa Senhora da Ajuda.
Located in Ajuda, next to the Rainha Dona Amélia secondary school and the Church of Nossa Senhora da Ajuda.
Contact
See Phone
House 3 Bedrooms Duplex
Painho e Figueiros, Cadaval, Distrito de Lisboa
In project · 250m²
With Garage
buy
295.000 €
Moradia T3, com piscina e vista desafogada, concelho do Cadaval
Construção a iniciar de uma moradia de tipologia T3, inserida em lote com 917m2.
Imóvel composto por r/c com sala e cozinha em openspace, despensa, três quartos, um deles suite com closet e casa de banho privativa, uma casa de banho, e varandas.
Na cave pode encontrar uma garagem com 106.40m2 (2 portões automáticos) e alpendre com 20m2.
No exterior, zona pavimentada, piscina e jardim com boa orientação solar.
Alguns dos acabamentos são: estores elétricos, pré-instalação de ar condicionado, lareira, painéis solares com termo-sifão para aquecimento das águas , cozinha equipada com placa, forno e exaustor.
Cozinha, sala, e casas de banho com pavimento cerâmico e restante em piso flutuante.
Localizada em aldeia tranquila a 9km de Cadaval, a 18km das Caldas da Rainha e das praias da Costa de Prata, e apenas a 50 minutos de Lisboa.
Contacte-nos para mais informações ou esclarecimento de dúvidas!
Informações inseridas por rotina informática, deverão ser posteriormente confirmadas.
Venha visitar nos na Av Dr Francisco Sá Carneiro, nº 52, Cadaval e na Rua das Castanholas, nº 14, Cadaval.
Agende a sua visita, por marcação.
Consulte os nossos meios de divulgação habituais e o site institucional.
Aqui para o servir!
Construção a iniciar de uma moradia de tipologia T3, inserida em lote com 917m2.
Imóvel composto por r/c com sala e cozinha em openspace, despensa, três quartos, um deles suite com closet e casa de banho privativa, uma casa de banho, e varandas.
Na cave pode encontrar uma garagem com 106.40m2 (2 portões automáticos) e alpendre com 20m2.
No exterior, zona pavimentada, piscina e jardim com boa orientação solar.
Alguns dos acabamentos são: estores elétricos, pré-instalação de ar condicionado, lareira, painéis solares com termo-sifão para aquecimento das águas , cozinha equipada com placa, forno e exaustor.
Cozinha, sala, e casas de banho com pavimento cerâmico e restante em piso flutuante.
Localizada em aldeia tranquila a 9km de Cadaval, a 18km das Caldas da Rainha e das praias da Costa de Prata, e apenas a 50 minutos de Lisboa.
Contacte-nos para mais informações ou esclarecimento de dúvidas!
Informações inseridas por rotina informática, deverão ser posteriormente confirmadas.
Venha visitar nos na Av Dr Francisco Sá Carneiro, nº 52, Cadaval e na Rua das Castanholas, nº 14, Cadaval.
Agende a sua visita, por marcação.
Consulte os nossos meios de divulgação habituais e o site institucional.
Aqui para o servir!
Contact
Detached House 3 Bedrooms
Arredores (Pêro Moniz), Cadaval e Pêro Moniz, Distrito de Lisboa
In project · 188m²
With Garage
buy
450.000 €
Fantastic villa, isolated in the project phase, inserted in a privileged location with ample views of the Serra do Montejunto and vineyards of the famous Quinta do Gradil.
It has total privacy, within a plot of land with 4,000 m2.
The villa enjoys excellent solar disposition, allied to the quality of construction that gives it thermal and energy efficiency of class A.
It has a private pool, outdoor terrace in a composition deck, kitchen equipped with central island, air-conditioning installed, exterior thermal coating (Capoto), walls and ceilings in plasterboard, private garage with automatic gate , electric blinds, double glazing aluminum frames and thermal cutting, lacquered white carpenters, floating floors in the rooms and many other details!
Do not miss the opportunity to acquire this fantastic and exclusive Villa!
It has total privacy, within a plot of land with 4,000 m2.
The villa enjoys excellent solar disposition, allied to the quality of construction that gives it thermal and energy efficiency of class A.
It has a private pool, outdoor terrace in a composition deck, kitchen equipped with central island, air-conditioning installed, exterior thermal coating (Capoto), walls and ceilings in plasterboard, private garage with automatic gate , electric blinds, double glazing aluminum frames and thermal cutting, lacquered white carpenters, floating floors in the rooms and many other details!
Do not miss the opportunity to acquire this fantastic and exclusive Villa!
Contact
Semi-Detached House 4 Bedrooms
Alcoitão, Alcabideche, Cascais, Distrito de Lisboa
In project · 168m²
With Garage
buy
450.000 €
Adroana / Alcoitão, plot of building land with planning permission for 1 chalet, 2 floors, and patio, 4 rooms. contact Luisa Silva (phone hidden)
Contact
House 6 Bedrooms
Quinta dos Fidalgos, Vila Franca de Xira, Distrito de Lisboa
In project · 318m²
With Garage
buy
780.000 €
Moradia T6 em lote de terreno com 790 metros quadrados ,situada a 3 minutos do centro da cidade, cuja implantação é de 193 metros quadrados , área de construção total de 446 metros quadrados e área bruta privativa de 318 metros quadrados distribuídos por 3 pisos. Áreas muito boas onde se pode salientar a sala com 66.53 metros quadrados e a garagem com 108.75 metros quadrados de área.
Moradia de projeto moderno com acabamentos acima da média ,vista sobre a cidade, Rio Tejo e Lezíria e uma excelente exposição solar.
Projeto com licença de construção a pagamento.
Moradia de projeto moderno com acabamentos acima da média ,vista sobre a cidade, Rio Tejo e Lezíria e uma excelente exposição solar.
Projeto com licença de construção a pagamento.
Contact
Detached House 4 Bedrooms Triplex
Quinta da Panasqueira (Alverca do Ribatejo), Alverca do Ribatejo e Sobralinho, Vila Franca de Xira, Distrito de Lisboa
In project · 313m²
With Garage
buy
650.000 €
Moradia em fase de projeto, localizada em Alverca do Ribatejo com ABP 313m2, desenvolve se em 3 pisos, cave para garagem com 64m2, 1ºandar área social, 2ºandar quartos(master suite 36m2).
O prazo de conclusão de obra prevê se para final 2022.
O prazo de conclusão de obra prevê se para final 2022.
Contact
House 3 Bedrooms Duplex
Cadaval e Pêro Moniz, Distrito de Lisboa
In project · 283m²
With Garage
buy
650.000 €
Three bedroom villa in project, Cadaval.
Property inserted in property of 1500 mts, just a few minutes walk from the centre of Cadaval village.
Contemporary construction, with excellent areas and finishings.
Skyline views and privacy. With swimming pool and property fencing.
Fully fitted kitchen. Heat pump for domestic water heating. Automatic garage gate. Air conditioning. Central locking system for shutters. False ceilings with led lighting. Exterior insulation system in capotto. Aluminium or pvc window frames with thermal break. Kitchen worktops in silestone or equivalent. Modern design and quality bathroom coverings and materials.
We are 20 minutes from the beaches of the Silver Coast and 50 minutes from the international airport of Lisbon. The towns of Lourinhã and Óbidos are close by and the cities of Torres Vedras and Caldas da Rainha are 20 minutes away.
Ref.1400
EC: A
Contact us for further information or clarification of doubts!
Information inserted by computer routine, must be confirmed later.
Come visit us at Av Dr Francisco Sá Carneiro, nº 52, Cadaval and Rua das Castanholas, nº 10, Cadaval.
Schedule your visit on Saturdays, by appointment.
See our usual means of dissemination and institutional site.
Here to serve you!
Property inserted in property of 1500 mts, just a few minutes walk from the centre of Cadaval village.
Contemporary construction, with excellent areas and finishings.
Skyline views and privacy. With swimming pool and property fencing.
Fully fitted kitchen. Heat pump for domestic water heating. Automatic garage gate. Air conditioning. Central locking system for shutters. False ceilings with led lighting. Exterior insulation system in capotto. Aluminium or pvc window frames with thermal break. Kitchen worktops in silestone or equivalent. Modern design and quality bathroom coverings and materials.
We are 20 minutes from the beaches of the Silver Coast and 50 minutes from the international airport of Lisbon. The towns of Lourinhã and Óbidos are close by and the cities of Torres Vedras and Caldas da Rainha are 20 minutes away.
Ref.1400
EC: A
Contact us for further information or clarification of doubts!
Information inserted by computer routine, must be confirmed later.
Come visit us at Av Dr Francisco Sá Carneiro, nº 52, Cadaval and Rua das Castanholas, nº 10, Cadaval.
Schedule your visit on Saturdays, by appointment.
See our usual means of dissemination and institutional site.
Here to serve you!
Contact
See more Properties for Sale, Houses In project, in Distrito de Lisboa
Bedrooms
Zones
Can’t find the property you’re looking for?
click here and leave us your request
, or also search in
https://kamicasa.pt
