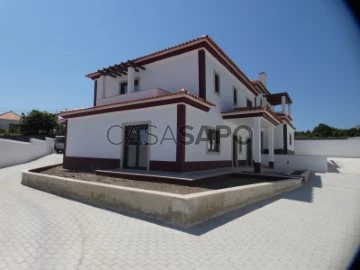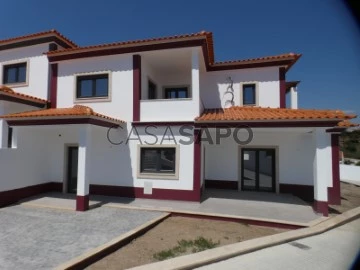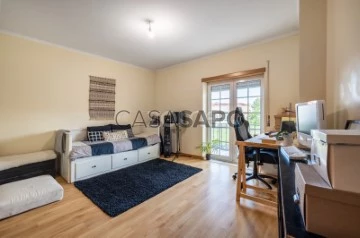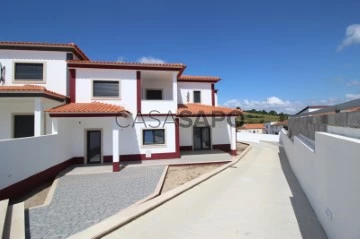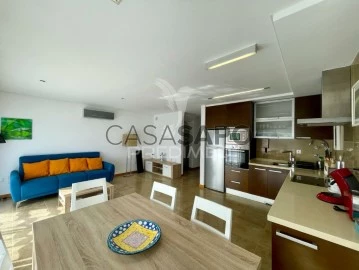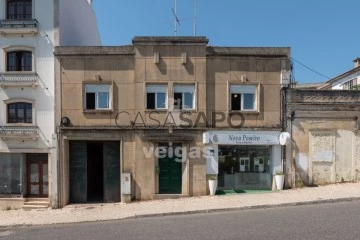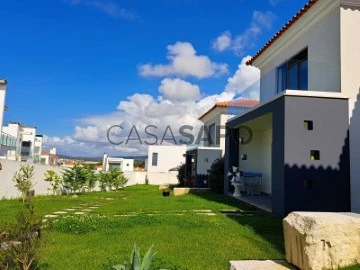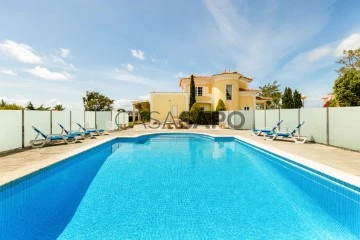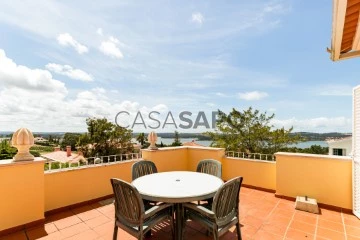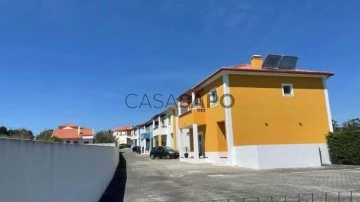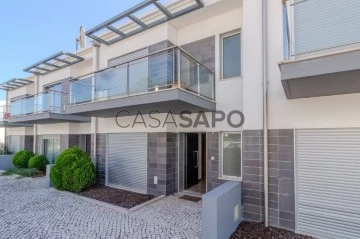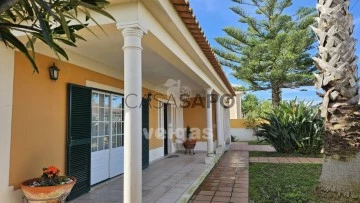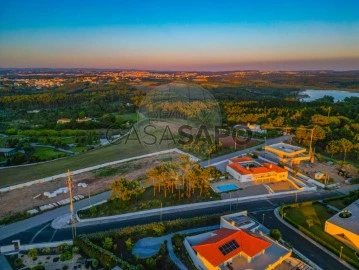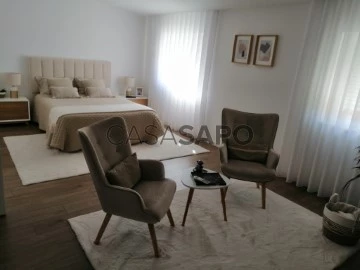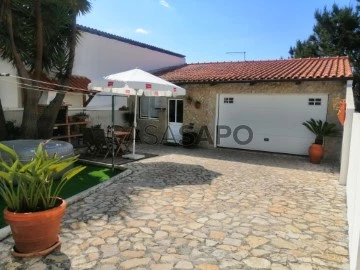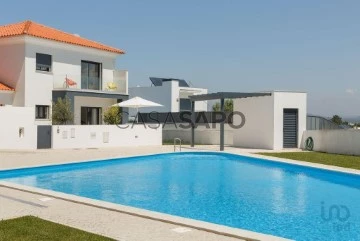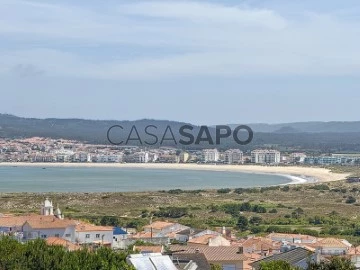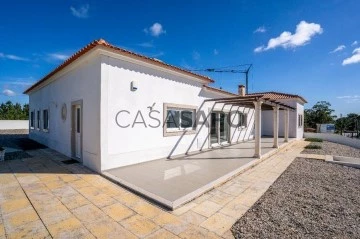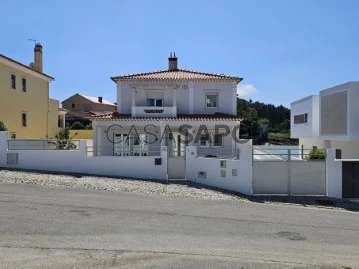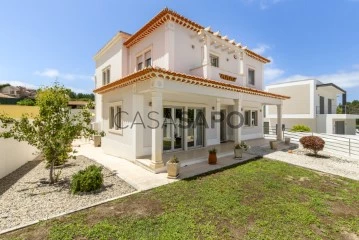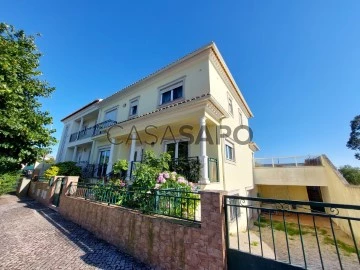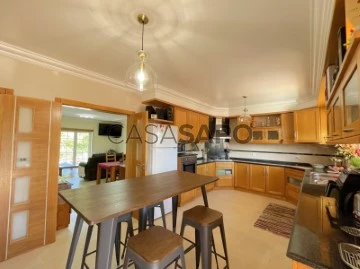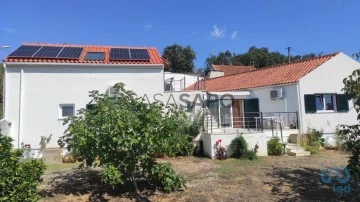Saiba aqui quanto pode pedir
22 Properties for Sale, Houses with Energy Certificate B-, least recent, in Caldas da Rainha
Map
Order by
Least recent
Semi-Detached House 4 Bedrooms
Salir de Matos, Caldas da Rainha, Distrito de Leiria
Under construction · 189m²
buy
300.000 €
This elegant 4-bedroom house, located in Salir de Matos, is situated in a private condominium that ensures security and privacy for its residents.
Upon entering the house, you will be greeted by a spacious entrance hall, decorated with a modern staircase leading to the upper floor. The ground floor also includes a functional and well-equipped bathroom. The kitchen, large and bright, is designed to meet all culinary needs, with enough space for a casual dining area. Additionally, this floor has a bedroom that can be used as an office or guest room, offering versatility to the residents. The living room is an invitation to socialize and relax, with large windows that allow natural light to enter and offer pleasant views of the garden.
On the upper floor, there is a hall that distributes access to the bedrooms. This floor has two spacious bedrooms, ideal for children, family members, or guests, as well as a shared bathroom equipped with all necessary elements for daily comfort. The highlight is the master suite, which provides a private and luxurious retreat. The suite includes a large bedroom, a generous closet, and a private bathroom, all designed to offer maximum comfort and functionality.
The house has a pleasant private garden space, perfect for outdoor leisure moments, whether to relax in the sun, carry out outdoor activities, or organize small social events.
This property is equipped with various modern infrastructures including Solar Panels, Central Vacuum System, and Air Conditioning.
Don’t miss the opportunity to see this exceptional house. To schedule a visit or obtain more information, contact us.
Upon entering the house, you will be greeted by a spacious entrance hall, decorated with a modern staircase leading to the upper floor. The ground floor also includes a functional and well-equipped bathroom. The kitchen, large and bright, is designed to meet all culinary needs, with enough space for a casual dining area. Additionally, this floor has a bedroom that can be used as an office or guest room, offering versatility to the residents. The living room is an invitation to socialize and relax, with large windows that allow natural light to enter and offer pleasant views of the garden.
On the upper floor, there is a hall that distributes access to the bedrooms. This floor has two spacious bedrooms, ideal for children, family members, or guests, as well as a shared bathroom equipped with all necessary elements for daily comfort. The highlight is the master suite, which provides a private and luxurious retreat. The suite includes a large bedroom, a generous closet, and a private bathroom, all designed to offer maximum comfort and functionality.
The house has a pleasant private garden space, perfect for outdoor leisure moments, whether to relax in the sun, carry out outdoor activities, or organize small social events.
This property is equipped with various modern infrastructures including Solar Panels, Central Vacuum System, and Air Conditioning.
Don’t miss the opportunity to see this exceptional house. To schedule a visit or obtain more information, contact us.
Contact
See Phone
House 4 Bedrooms
Nossa Senhora do Pópulo, Coto e São Gregório, Caldas da Rainha, Distrito de Leiria
Used · 361m²
buy
315.000 €
Identificação do imóvel: ZMPT555380
Moradia T4 a minutos do Centro de Caldas da Rainha
Esta moradia, situa-se num conjunto de moradias em banda, no lugar de Belver, na Freguesia de Caldas da Rainha.
Nesta zona calma, ás portas da cidade, contamos uma uma moradia com 5 pisos, sendo um deles garagem, com espaço para duas viaturas, uma casa de máquinas e arrumos, o sótão, com potencial para dois estúdios.
No rés-do-chão, uma cozinha mobilada e equipada, uma casa de banho social, e uma generosa sala de estar e jantar.
No primeiro andar contamos com duas suites, uma com closet e outra com roupeiro.
No segundo andar contamos com mais dois quartos e uma casa de banho, um dos quartos com duas camas, ambos com roupeiro.
Esta moradia possui aquecimento central com caldeira a gás natural e também um sistema a pellets.
Toda a mobília pode ser negociada.
Contamos ainda com um terraço/varanda na entrada da habitação virada para poente e com o jardim do empreendimento.
A moradia conta com uma excelente exposição solar, com o nascer do sol e o seu por a envolver esta habitação ao longo do dia.
Tem por perto um espaço desportivo onde a prática de padel é frequentada por moradores deste empreendimento, aí poderá descontrair do deu dia de trabalho.
A 5 minutos estará no centro das Caldas onde encontrará todo o tipo de serviços; escolas, câmara municipal, tribunal, restaurantes. mercados, hipermercados, estação de comboios, autocarros e expressos, correios assim como serviços de saúde e outros.
Poderá ainda deslocar-se a várias praias em poucos minutos, sendo a foz do Arelho e São Martinho do Porto as mais próximas. Lisboa dista cerca de 1 hora.
Não hesite e marque a sua vista a esta moradia que pode ser o seu futuro lar.
Consigo sempre na procura de casa
3 razões para comprar com a Zome:
+ Acompanhamento
Com uma preparação e experiência única no mercado imobiliário, os consultores Zome põem toda a sua dedicação em dar-lhe o melhor acompanhamento, orientando-o com a máxima confiança, na direção certa das suas necessidades e ambições.
Daqui para a frente, vamos criar uma relação próxima e escutar com atenção as suas expectativas, porque a nossa prioridade é a sua felicidade! Porque é importante que sinta que está acompanhado, e que estamos consigo sempre.
+ Simples
Os consultores Zome têm uma formação única no mercado, ancorada na partilha de experiência prática entre profissionais e fortalecida pelo conhecimento de neurociência aplicada que lhes permite simplificar e tornar mais eficaz a sua experiência imobiliária.
Deixe para trás os pesadelos burocráticos porque na Zome encontra o apoio total de uma equipa experiente e multidisciplinar que lhe dá suporte prático em todos os aspetos fundamentais, para que a sua experiência imobiliária supere as expectativas.
+ Feliz
Liberte-se de preocupações e ganhe o tempo de qualidade que necessita para se dedicar ao que lhe faz mais feliz.
Agimos diariamente para trazer mais valor à sua vida com o aconselhamento fiável de que precisa para, juntos, conseguirmos atingir os melhores resultados.
Com a Zome nunca vai estar perdido ou desacompanhado e encontrará algo que não tem preço: a sua máxima tranquilidade!
É assim que se vai sentir ao longo de toda a experiência: Tranquilo, seguro, confortável e... FELIZ!
Notas:
Caso seja um consultor imobiliário , este imóvel está disponível para partilha de negócio . Não hesite em apresentar aos seus clientes compradores e fale connosco para agendar a sua visita.
Para maior facilidade na identificação deste imóvel, por favor, refira o respetivo ID ZMPT ou o respetivo agente que lhe tenha enviado a sugestão.
Moradia T4 a minutos do Centro de Caldas da Rainha
Esta moradia, situa-se num conjunto de moradias em banda, no lugar de Belver, na Freguesia de Caldas da Rainha.
Nesta zona calma, ás portas da cidade, contamos uma uma moradia com 5 pisos, sendo um deles garagem, com espaço para duas viaturas, uma casa de máquinas e arrumos, o sótão, com potencial para dois estúdios.
No rés-do-chão, uma cozinha mobilada e equipada, uma casa de banho social, e uma generosa sala de estar e jantar.
No primeiro andar contamos com duas suites, uma com closet e outra com roupeiro.
No segundo andar contamos com mais dois quartos e uma casa de banho, um dos quartos com duas camas, ambos com roupeiro.
Esta moradia possui aquecimento central com caldeira a gás natural e também um sistema a pellets.
Toda a mobília pode ser negociada.
Contamos ainda com um terraço/varanda na entrada da habitação virada para poente e com o jardim do empreendimento.
A moradia conta com uma excelente exposição solar, com o nascer do sol e o seu por a envolver esta habitação ao longo do dia.
Tem por perto um espaço desportivo onde a prática de padel é frequentada por moradores deste empreendimento, aí poderá descontrair do deu dia de trabalho.
A 5 minutos estará no centro das Caldas onde encontrará todo o tipo de serviços; escolas, câmara municipal, tribunal, restaurantes. mercados, hipermercados, estação de comboios, autocarros e expressos, correios assim como serviços de saúde e outros.
Poderá ainda deslocar-se a várias praias em poucos minutos, sendo a foz do Arelho e São Martinho do Porto as mais próximas. Lisboa dista cerca de 1 hora.
Não hesite e marque a sua vista a esta moradia que pode ser o seu futuro lar.
Consigo sempre na procura de casa
3 razões para comprar com a Zome:
+ Acompanhamento
Com uma preparação e experiência única no mercado imobiliário, os consultores Zome põem toda a sua dedicação em dar-lhe o melhor acompanhamento, orientando-o com a máxima confiança, na direção certa das suas necessidades e ambições.
Daqui para a frente, vamos criar uma relação próxima e escutar com atenção as suas expectativas, porque a nossa prioridade é a sua felicidade! Porque é importante que sinta que está acompanhado, e que estamos consigo sempre.
+ Simples
Os consultores Zome têm uma formação única no mercado, ancorada na partilha de experiência prática entre profissionais e fortalecida pelo conhecimento de neurociência aplicada que lhes permite simplificar e tornar mais eficaz a sua experiência imobiliária.
Deixe para trás os pesadelos burocráticos porque na Zome encontra o apoio total de uma equipa experiente e multidisciplinar que lhe dá suporte prático em todos os aspetos fundamentais, para que a sua experiência imobiliária supere as expectativas.
+ Feliz
Liberte-se de preocupações e ganhe o tempo de qualidade que necessita para se dedicar ao que lhe faz mais feliz.
Agimos diariamente para trazer mais valor à sua vida com o aconselhamento fiável de que precisa para, juntos, conseguirmos atingir os melhores resultados.
Com a Zome nunca vai estar perdido ou desacompanhado e encontrará algo que não tem preço: a sua máxima tranquilidade!
É assim que se vai sentir ao longo de toda a experiência: Tranquilo, seguro, confortável e... FELIZ!
Notas:
Caso seja um consultor imobiliário , este imóvel está disponível para partilha de negócio . Não hesite em apresentar aos seus clientes compradores e fale connosco para agendar a sua visita.
Para maior facilidade na identificação deste imóvel, por favor, refira o respetivo ID ZMPT ou o respetivo agente que lhe tenha enviado a sugestão.
Contact
See Phone
House 4 Bedrooms
Centro, Salir de Matos, Caldas da Rainha, Distrito de Leiria
New · 150m²
buy
300.000 €
House T4 semi-detached in phase of finishes inserted in gated community with 4 fractions.
On the ground floor has a living room with 40 m2, bedroom, bathroom, kitchen and pantry / laundry.
On the 1st floor has 2 bedrooms, 1 bathroom and 1suite with closset and porch.
It should be noted that all the rooms are quite spacious, wide and bright. It is equipped with double glazed PVC frames, aluminium electric blinds, pre-installation of central vacuum and pre-installation of air conditioning.
Outside has private parking for 2 cars, 2 entrances to the condominium with automatic gate.
Located in the center of typical Portuguese village 8 km from Caldas da Rainha and 17 km from the beach.
*The information provided is merely informative, non-binding, not dispensing with the consultation of the mediator.*
On the ground floor has a living room with 40 m2, bedroom, bathroom, kitchen and pantry / laundry.
On the 1st floor has 2 bedrooms, 1 bathroom and 1suite with closset and porch.
It should be noted that all the rooms are quite spacious, wide and bright. It is equipped with double glazed PVC frames, aluminium electric blinds, pre-installation of central vacuum and pre-installation of air conditioning.
Outside has private parking for 2 cars, 2 entrances to the condominium with automatic gate.
Located in the center of typical Portuguese village 8 km from Caldas da Rainha and 17 km from the beach.
*The information provided is merely informative, non-binding, not dispensing with the consultation of the mediator.*
Contact
See Phone
Town House 3 Bedrooms
Tornada e Salir do Porto, Caldas da Rainha, Distrito de Leiria
Used · 150m²
buy
360.000 €
Inserida no condomínio privado ’Jardins de Salir’, esta moradia moderna em excelente estado de conservação é perfeita para si e para a sua família.
Com uma vista sobre a Baía de São Martinho do Porto e a poucos minutos da praia de Salir do Porto, este condomínio tem ainda uma piscina aquecida comum para uso exclusivo dos condóminos.
No piso principal irá encontrar um quarto, casa de banho com cabine de duche, sala de estar e cozinha em open space e ainda um terraço onde poderá desfrutar da vista única enquanto saboreia a sua refeição.
A cozinha fica equipada com eletrodomésticos e a mobília está incluída na venda.
A moradia está equipada com ar condicionado, aspiração central e painéis solares para aquecimento das águas.
No primeiro andar temos ainda duas suites, uma delas com um terraço para poder desfrutar mais uma vez da linda vista.
Na cave contamos com uma garagem, box fechada com acesso pelo interior da moradia.
É a casa ideal para residência principal ou como investimento!
Não perca tempo e agende já a sua visita!
Com uma vista sobre a Baía de São Martinho do Porto e a poucos minutos da praia de Salir do Porto, este condomínio tem ainda uma piscina aquecida comum para uso exclusivo dos condóminos.
No piso principal irá encontrar um quarto, casa de banho com cabine de duche, sala de estar e cozinha em open space e ainda um terraço onde poderá desfrutar da vista única enquanto saboreia a sua refeição.
A cozinha fica equipada com eletrodomésticos e a mobília está incluída na venda.
A moradia está equipada com ar condicionado, aspiração central e painéis solares para aquecimento das águas.
No primeiro andar temos ainda duas suites, uma delas com um terraço para poder desfrutar mais uma vez da linda vista.
Na cave contamos com uma garagem, box fechada com acesso pelo interior da moradia.
É a casa ideal para residência principal ou como investimento!
Não perca tempo e agende já a sua visita!
Contact
See Phone
House 6 Bedrooms
Nossa Senhora do Pópulo, Coto e São Gregório, Caldas da Rainha, Distrito de Leiria
Used · 442m²
With Garage
buy
470.000 €
Moradia no centro de Caldas da Rainha com 2 apartamentos interligados, uma enorme garagem e uma loja. Fica localizada na rua do Hospital (Rua Diário de Notícias), umas das melhores zonas para viver, investir e/ou tirar rentabilidade.
Encontra-se a aproximadamente 200m da Praça da Fruta, do mercado do peixe e do Centro Cultural de Congressos das Caldas da Rainha. Aqui pode-se fazer o dia a dia a pé.
No rés do chão tem:
- uma enorme garagem com 218m2;
- e um espaço comercial com 78m2 que pode arrendar ou usar para o seu próprio negócio (atualmente arrendado com contrato recente).
No 1° andar tem:
- 1 apartamento T3 com 74m2 com terraço de 81m2;
- 1 apartamento T3 com 73m2 com terraço de 81m2.
Estes apartamentos têm ligação entre si permitindo transformá-los num único apartamento se necessário.
No 2º andar:
- 6 divisões que poderão ser utilizadas para múltiplos fins ou adaptar também para habitação.
O imóvel tem a vantagem de ter licença de utilização para habitação e para comércio.
O terreno tem 416m2 sendo que o edifício ocupa 381m2 dele.
Tem 442m2 de área bruta privativa total e 36m2 de terreno integrante (junto à estrada que irá nascer na parte de trás).
Na retaguarda do prédio existe um edifício composto por vários blocos habitacionais e comércio que se encontra em construção. Entre esse edifício e este irá surgir uma estrada que irá permitir o prédio ter acesso pelas 2 vias.
No seu geral a estrutura é sólida e as madeiras encontram-se em muito bom estado de conservação. Os apartamentos estiveram arrendados até há poucos meses atrás.
Necessita de substituição de telhado.
Seja renovar para habitar ou para rentabilizar, aqui será sempre um bom investimento!
Se considera que este imóvel se enquadra nas suas preferências, contacte-nos!
Somos Veigas Caldas da Rainha e estamos cá para o ajudar!
Encontra-se a aproximadamente 200m da Praça da Fruta, do mercado do peixe e do Centro Cultural de Congressos das Caldas da Rainha. Aqui pode-se fazer o dia a dia a pé.
No rés do chão tem:
- uma enorme garagem com 218m2;
- e um espaço comercial com 78m2 que pode arrendar ou usar para o seu próprio negócio (atualmente arrendado com contrato recente).
No 1° andar tem:
- 1 apartamento T3 com 74m2 com terraço de 81m2;
- 1 apartamento T3 com 73m2 com terraço de 81m2.
Estes apartamentos têm ligação entre si permitindo transformá-los num único apartamento se necessário.
No 2º andar:
- 6 divisões que poderão ser utilizadas para múltiplos fins ou adaptar também para habitação.
O imóvel tem a vantagem de ter licença de utilização para habitação e para comércio.
O terreno tem 416m2 sendo que o edifício ocupa 381m2 dele.
Tem 442m2 de área bruta privativa total e 36m2 de terreno integrante (junto à estrada que irá nascer na parte de trás).
Na retaguarda do prédio existe um edifício composto por vários blocos habitacionais e comércio que se encontra em construção. Entre esse edifício e este irá surgir uma estrada que irá permitir o prédio ter acesso pelas 2 vias.
No seu geral a estrutura é sólida e as madeiras encontram-se em muito bom estado de conservação. Os apartamentos estiveram arrendados até há poucos meses atrás.
Necessita de substituição de telhado.
Seja renovar para habitar ou para rentabilizar, aqui será sempre um bom investimento!
Se considera que este imóvel se enquadra nas suas preferências, contacte-nos!
Somos Veigas Caldas da Rainha e estamos cá para o ajudar!
Contact
See Phone
Semi-Detached 4 Bedrooms
Tornada e Salir do Porto, Caldas da Rainha, Distrito de Leiria
Used · 190m²
With Garage
buy
400.000 €
Inserida num condomínio privado com piscina, garagem e espaços verdes, esta Moradia será uma excelente oportunidade.
Com linhas modernas e em óptimo estado de conservação esta Moradia de rés-do-chão e primeiro andar conta com 4 quartos e 3 casas-de-banho, uma cozinha com conceito ’open space’ totalmente equipada, uma sala com áreas generosas e ainda um terraço com acesso direto á zona da piscina.
Com orientação solar para Este e Oeste garante luz durante todo o dia.
Situa-se a poucos metros da praia de Salir do Porto, de São Martinho do Porto bem como o rápido acesso á autoestrada A8 e ao centro das Caldas da Rainha, tornando-se numa Moradia muito pratica e num excelente negócio.
Venha conhecer os nossos imóveis.
Com linhas modernas e em óptimo estado de conservação esta Moradia de rés-do-chão e primeiro andar conta com 4 quartos e 3 casas-de-banho, uma cozinha com conceito ’open space’ totalmente equipada, uma sala com áreas generosas e ainda um terraço com acesso direto á zona da piscina.
Com orientação solar para Este e Oeste garante luz durante todo o dia.
Situa-se a poucos metros da praia de Salir do Porto, de São Martinho do Porto bem como o rápido acesso á autoestrada A8 e ao centro das Caldas da Rainha, tornando-se numa Moradia muito pratica e num excelente negócio.
Venha conhecer os nossos imóveis.
Contact
See Phone
Detached House 4 Bedrooms Duplex
Nadadouro, Caldas da Rainha, Distrito de Leiria
Used · 295m²
buy
1.080.000 €
A charming 4+ bedroom villa offering luxury and comfort in a stunning setting, in a desirable area on the hills overlooking Lagoa de Óbidos. Located in generous landscaped grounds of almost 2000 m² and a gated driveway with parking for 4 cars.
Comprising a ground floor with an inviting entrance hall leading to a large and bright living and dining room with access to the gardens, a modern fully equipped kitchen, storage/laundry room, an additional reception room/bedroom with fitted wardrobes and independent access, a full shower room and a marble staircase leading upstairs. There is also a separate fully independent bedroom which is spacious and comfortable with fitted wardrobes and an ensuite shower room.
The marble staircase leads upstairs where there are two large double bedrooms with fitted wardrobes, each having their own large balcony overlooking lawns and pool with extensive views to Lagoa de Obidos, the beaches of the Atlantic Ocean and inland countryside. There is also a large modern well-equipped bathroom, a small separate nursery and a seating area on the galleried landing which has direct access to one of the outdoor balconies; perfect to accommodate a family or guests.
Outside, there is a dining area adjacent to the villa with spacious and well-kept gardens, irrigated lawns, trees, and hedges which create a serene and very private environment. There is an 8m x 5m heated swimming pool with extensive seating and dining areas around it, all screened to enjoy relaxing moments at any time of year.
The villa is equipped with central heating for maximum comfort all year round and the living room enjoys the benefit of an open fire. Double glazed throughout and all windows shuttered for use. The property also has a security system and is served by full fibre internet access. There is also potential for additional property development within the grounds.
Located in an exclusive, quiet area that provides privacy and tranquility. Just a short distance to the village of Foz do Arelho, where you will find restaurants, supermarkets, small shops and the enormous sandy beach. The main city of Caldas da Rainha is about 7 minutes drive as well as access to the A8 motorway.
This large villa with its extensive gardens, represents a unique opportunity to live in one of the most desired locations in Portugal, in a private, comfortable and peaceful space, surrounded by the natural beauty of the region.
Come and visit your dream home in Portugal!
Comprising a ground floor with an inviting entrance hall leading to a large and bright living and dining room with access to the gardens, a modern fully equipped kitchen, storage/laundry room, an additional reception room/bedroom with fitted wardrobes and independent access, a full shower room and a marble staircase leading upstairs. There is also a separate fully independent bedroom which is spacious and comfortable with fitted wardrobes and an ensuite shower room.
The marble staircase leads upstairs where there are two large double bedrooms with fitted wardrobes, each having their own large balcony overlooking lawns and pool with extensive views to Lagoa de Obidos, the beaches of the Atlantic Ocean and inland countryside. There is also a large modern well-equipped bathroom, a small separate nursery and a seating area on the galleried landing which has direct access to one of the outdoor balconies; perfect to accommodate a family or guests.
Outside, there is a dining area adjacent to the villa with spacious and well-kept gardens, irrigated lawns, trees, and hedges which create a serene and very private environment. There is an 8m x 5m heated swimming pool with extensive seating and dining areas around it, all screened to enjoy relaxing moments at any time of year.
The villa is equipped with central heating for maximum comfort all year round and the living room enjoys the benefit of an open fire. Double glazed throughout and all windows shuttered for use. The property also has a security system and is served by full fibre internet access. There is also potential for additional property development within the grounds.
Located in an exclusive, quiet area that provides privacy and tranquility. Just a short distance to the village of Foz do Arelho, where you will find restaurants, supermarkets, small shops and the enormous sandy beach. The main city of Caldas da Rainha is about 7 minutes drive as well as access to the A8 motorway.
This large villa with its extensive gardens, represents a unique opportunity to live in one of the most desired locations in Portugal, in a private, comfortable and peaceful space, surrounded by the natural beauty of the region.
Come and visit your dream home in Portugal!
Contact
See Phone
House 3 Bedrooms Duplex
Tornada e Salir do Porto, Caldas da Rainha, Distrito de Leiria
Used · 221m²
With Garage
buy
290.000 €
3 bedroom house in Chão da Parada located in a condominium of 5 individual houses in a very calm and peaceful area, with garage, garden and communal pool and green spaces.
It is located in the countryside, on the Silver Coast, just a few minutes from the bay of São Martinho do Porto, the beach of Foz do Arelho, the city of Caldas da Rainha and 60 minutes from Lisbon.
This villa with 146 m2 of useful area, located on a plot of 190 m2 and consisting of 2 floors.
Ground floor and consists of an entrance hall that allows us to access the living room with stove and a dining space connected with sliding doors giving access to the kitchen which will be equipped with oven, hob, microwave, extractor fan and water heater and toilet.
In the kitchen we have a door that gives access to the garden of around 80 m2, perfect for barbecues and outdoor family gatherings, and also gives access to a small gate to the outside of the house.
1st Floor and consists of 3 bedrooms all with built-in wardrobes (one of them with a balcony to the front of the house) and a complete bathroom with bathtub to assist the bedrooms.
The house has pre-installation of air conditioning, double glazing, pre-installation of central vacuum and also has piped gas from the urbanization. There is optical fiber in the area.
It also has a semi-closed garage and storage room.
The condominium has a symbolic value of €55 with access to private parking, leisure space, privacy and the swimming pool.
In a quiet area close to grocery stores, cafes, restaurants, beaches and schools.
Book your vivita today and come and see your dream home.
It is located in the countryside, on the Silver Coast, just a few minutes from the bay of São Martinho do Porto, the beach of Foz do Arelho, the city of Caldas da Rainha and 60 minutes from Lisbon.
This villa with 146 m2 of useful area, located on a plot of 190 m2 and consisting of 2 floors.
Ground floor and consists of an entrance hall that allows us to access the living room with stove and a dining space connected with sliding doors giving access to the kitchen which will be equipped with oven, hob, microwave, extractor fan and water heater and toilet.
In the kitchen we have a door that gives access to the garden of around 80 m2, perfect for barbecues and outdoor family gatherings, and also gives access to a small gate to the outside of the house.
1st Floor and consists of 3 bedrooms all with built-in wardrobes (one of them with a balcony to the front of the house) and a complete bathroom with bathtub to assist the bedrooms.
The house has pre-installation of air conditioning, double glazing, pre-installation of central vacuum and also has piped gas from the urbanization. There is optical fiber in the area.
It also has a semi-closed garage and storage room.
The condominium has a symbolic value of €55 with access to private parking, leisure space, privacy and the swimming pool.
In a quiet area close to grocery stores, cafes, restaurants, beaches and schools.
Book your vivita today and come and see your dream home.
Contact
House 3 Bedrooms Duplex
Tornada e Salir do Porto, Caldas da Rainha, Distrito de Leiria
Used · 111m²
With Garage
buy
360.000 €
3 bedroom villa overlooking the bay of São Martinho do Porto, in a gated community with heated pool.
Composed by:
Floor -1: Garage and engine room.
Floor 0 - Entrance hall, bedroom, hall with wardrobe, bathroom, kitchen, living room, terrace.
1st floor - Hall, 2 bedrooms with private bathroom and balcony.
Equipped with:
Bedrooms with large wardrobes, central vacuum, electric shutters, equipped kitchen, solar panels, surround sound, video intercom, high security door and automatic gates.
DISTANCES:
Beach - Praia de Salir do Porto: 900 meters
Nazaré -Nazaré Beach: 18 km
A8 motorway: 8 km
Salir do Porto Train Station: 350m
Lisbon Airport: 100 km
Golf Óbidos: 30 km
Caldas da Rainha: 12 km
Alcobaça: 21 km
Composed by:
Floor -1: Garage and engine room.
Floor 0 - Entrance hall, bedroom, hall with wardrobe, bathroom, kitchen, living room, terrace.
1st floor - Hall, 2 bedrooms with private bathroom and balcony.
Equipped with:
Bedrooms with large wardrobes, central vacuum, electric shutters, equipped kitchen, solar panels, surround sound, video intercom, high security door and automatic gates.
DISTANCES:
Beach - Praia de Salir do Porto: 900 meters
Nazaré -Nazaré Beach: 18 km
A8 motorway: 8 km
Salir do Porto Train Station: 350m
Lisbon Airport: 100 km
Golf Óbidos: 30 km
Caldas da Rainha: 12 km
Alcobaça: 21 km
Contact
See Phone
House 4 Bedrooms
Quinta do Negrelho, Santo Onofre e Serra do Bouro, Caldas da Rainha, Distrito de Leiria
Used · 180m²
With Garage
buy
373.000 €
Esta moradia T4 isolada parece ser uma excelente opção para quem procura uma combinação de tranquilidade, proximidade à cidade e à praia e um espaço generoso, tanto dentro quanto fora da casa.
Localizada numa zona calma, esta moradia T4 isolada é rodeada por um encantador jardim, proporcionando privacidade e uma sensação de tranquilidade. Composta por dois pisos, oferece uma excelente distribuição de espaço.
Piso Térreo:
Um hall de entrada espaçoso dá as boas-vindas, conduzindo à sala de estar e de jantar, que inclui uma lareira acolhedora e amplas janelas, uma delas em formato de sacada.
A cozinha, completamente equipada, tem acesso direto ao jardim, tornando-a ideal para refeições ao ar livre.
Dois quartos com roupeiros embutidos e também com acesso ao jardim através de janelas de sacada, proporcionando muita luz natural.
Duas casas de banho completas, uma com banheira e outra com base de duche, ambas com janelas para ventilação e iluminação naturais.
Uma garagem espaçosa com janela e roupeiro, oferece a possibilidade de ser convertida num quarto adicional ou num espaço funcional extra, se assim desejar.
Piso Superior:
Uma bela escadaria leva a um segundo hall, dando acesso a dois quartos adicionais, ambos com roupeiros embutidos e acesso a duas amplas varandas.
Uma casa de banho renovada com base de duche e janela, atende às necessidades deste piso.
Esta moradia destaca-se pelas suas áreas generosas e pelo excelente estado de conservação. Além disso, a sua localização estratégica, apenas a 5 minutos da cidade e da praia, oferece o equilíbrio perfeito entre conveniência e tranquilidade.
O exterior é igualmente encantador, com árvores bem cuidadas que conferem ao jardim um caráter único.
Se procura uma casa espaçosa, bem conservada e com um ambiente tranquilo, esta moradia pode ser a escolha ideal.
This detached 4 bedroom villa seems to be an excellent option for those looking for a combination of tranquility, proximity to the city and the beach, and generous space both inside and outside the house.
Located in a quiet area, this detached 4 bedroom villa is surrounded by a charming garden, providing privacy and a feeling of tranquility. Comprised of two floors, it offers an excellent distribution of space:
Ground floor:
A spacious entrance hall welcomes you, leading to the living and dining room, which includes a cozy fireplace and large windows, one of which is a balcony.
The fully equipped kitchen has direct access to the garden, making it ideal for outdoor dining.
Two bedrooms with built-in wardrobes also have access to the garden through bay windows, providing plenty of natural light.
Two complete bathrooms, one with a bathtub and the other with a shower tray, both with windows for natural ventilation and lighting.
A spacious garage, with window and wardrobe, offers the possibility of being converted into an additional bedroom or extra functional space if necessary.
Upper Floor:
A beautiful staircase leads to a second hall, giving access to two additional bedrooms, both with built-in wardrobes and access to two large balconies.
A renovated bathroom, with shower tray and window, meets the needs of this floor.
This villa stands out for its generous areas and excellent condition. Furthermore, its strategic location, just 5 minutes from the city and the beach, offers the perfect balance between convenience and tranquility. The exterior is equally charming, with well-kept trees that give the garden a unique characte
Localizada numa zona calma, esta moradia T4 isolada é rodeada por um encantador jardim, proporcionando privacidade e uma sensação de tranquilidade. Composta por dois pisos, oferece uma excelente distribuição de espaço.
Piso Térreo:
Um hall de entrada espaçoso dá as boas-vindas, conduzindo à sala de estar e de jantar, que inclui uma lareira acolhedora e amplas janelas, uma delas em formato de sacada.
A cozinha, completamente equipada, tem acesso direto ao jardim, tornando-a ideal para refeições ao ar livre.
Dois quartos com roupeiros embutidos e também com acesso ao jardim através de janelas de sacada, proporcionando muita luz natural.
Duas casas de banho completas, uma com banheira e outra com base de duche, ambas com janelas para ventilação e iluminação naturais.
Uma garagem espaçosa com janela e roupeiro, oferece a possibilidade de ser convertida num quarto adicional ou num espaço funcional extra, se assim desejar.
Piso Superior:
Uma bela escadaria leva a um segundo hall, dando acesso a dois quartos adicionais, ambos com roupeiros embutidos e acesso a duas amplas varandas.
Uma casa de banho renovada com base de duche e janela, atende às necessidades deste piso.
Esta moradia destaca-se pelas suas áreas generosas e pelo excelente estado de conservação. Além disso, a sua localização estratégica, apenas a 5 minutos da cidade e da praia, oferece o equilíbrio perfeito entre conveniência e tranquilidade.
O exterior é igualmente encantador, com árvores bem cuidadas que conferem ao jardim um caráter único.
Se procura uma casa espaçosa, bem conservada e com um ambiente tranquilo, esta moradia pode ser a escolha ideal.
This detached 4 bedroom villa seems to be an excellent option for those looking for a combination of tranquility, proximity to the city and the beach, and generous space both inside and outside the house.
Located in a quiet area, this detached 4 bedroom villa is surrounded by a charming garden, providing privacy and a feeling of tranquility. Comprised of two floors, it offers an excellent distribution of space:
Ground floor:
A spacious entrance hall welcomes you, leading to the living and dining room, which includes a cozy fireplace and large windows, one of which is a balcony.
The fully equipped kitchen has direct access to the garden, making it ideal for outdoor dining.
Two bedrooms with built-in wardrobes also have access to the garden through bay windows, providing plenty of natural light.
Two complete bathrooms, one with a bathtub and the other with a shower tray, both with windows for natural ventilation and lighting.
A spacious garage, with window and wardrobe, offers the possibility of being converted into an additional bedroom or extra functional space if necessary.
Upper Floor:
A beautiful staircase leads to a second hall, giving access to two additional bedrooms, both with built-in wardrobes and access to two large balconies.
A renovated bathroom, with shower tray and window, meets the needs of this floor.
This villa stands out for its generous areas and excellent condition. Furthermore, its strategic location, just 5 minutes from the city and the beach, offers the perfect balance between convenience and tranquility. The exterior is equally charming, with well-kept trees that give the garden a unique characte
Contact
See Phone
House 6 Bedrooms
Nadadouro, Caldas da Rainha, Distrito de Leiria
Used · 601m²
buy
900.000 €
Moradia T6 , inserida num excelente lote com 3000 m 2, localizada numa das zonas mais valorizadas na zona Oeste, a 10 minutos de Caldas da Rainha e com uma visita encantadora para a famosa Lagoa de Óbidos e praia de Foz do Arelho.
Caracterizada pelas Grandes Áreas em todas as divisões e pela abundante luminosidade natural por toda a Casa devido à exposição solar.
Possui:
- Vista para Lagoa de Óbidos
- Zona exterior com barbecue, e piscina.
- Garagem para 6 carros
- Lavandaria
- Patio Interio
- Amplas Terraço Por volta de casa toda
- 6 Quarto no Piso Térreo ;ID RE/MAX: (telefone)
Caracterizada pelas Grandes Áreas em todas as divisões e pela abundante luminosidade natural por toda a Casa devido à exposição solar.
Possui:
- Vista para Lagoa de Óbidos
- Zona exterior com barbecue, e piscina.
- Garagem para 6 carros
- Lavandaria
- Patio Interio
- Amplas Terraço Por volta de casa toda
- 6 Quarto no Piso Térreo ;ID RE/MAX: (telefone)
Contact
See Phone
House 3 Bedrooms Duplex
Tornada e Salir do Porto, Caldas da Rainha, Distrito de Leiria
Used · 170m²
With Garage
buy
399.000 €
Venha conhecer esta Moradia V3 com enorme potencial para V4 ou mais.
A moradia localiza-se em zona de sossego com muito sol e perto de praias bem como a poucos km da Cidade de Caldas da Rainha. Esta moradia é composta por dois pisos; no rés do chão vai encontrar uma sala ampla (com recuperador de calor) e cozinha em open espace, um Hall que dá acesso a dois dos quartos e uma casa de banho completa com banheira r com janela. No 1º piso encontra uma suite fabulosa com enorme roupeiro, zona de estar e casa de banho privativa com janela e ar condicionado, ainda no 1º piso uma sala extra com imensa luz natural que pode funcionar como escritório, quarto ou o que for necessário.
Nesta fabulosa moradia encontramos ainda um espaço exterior muito agradável de muito fácil manutenção, com espaço para piscina pequena ou jacuzzi, com grande churrasqueira, espaçoso anexo com garagem, uma cozinha extra (estilo rústico) para refeições em família e amigos, uma casa de banho com base de duche e ainda espaço de arrumos.
Portão automático na entrada da propriedade e na garagem!
Contacte-nos para agendamento de visitas, venha conhecer o seu novo lar!!
A moradia localiza-se em zona de sossego com muito sol e perto de praias bem como a poucos km da Cidade de Caldas da Rainha. Esta moradia é composta por dois pisos; no rés do chão vai encontrar uma sala ampla (com recuperador de calor) e cozinha em open espace, um Hall que dá acesso a dois dos quartos e uma casa de banho completa com banheira r com janela. No 1º piso encontra uma suite fabulosa com enorme roupeiro, zona de estar e casa de banho privativa com janela e ar condicionado, ainda no 1º piso uma sala extra com imensa luz natural que pode funcionar como escritório, quarto ou o que for necessário.
Nesta fabulosa moradia encontramos ainda um espaço exterior muito agradável de muito fácil manutenção, com espaço para piscina pequena ou jacuzzi, com grande churrasqueira, espaçoso anexo com garagem, uma cozinha extra (estilo rústico) para refeições em família e amigos, uma casa de banho com base de duche e ainda espaço de arrumos.
Portão automático na entrada da propriedade e na garagem!
Contacte-nos para agendamento de visitas, venha conhecer o seu novo lar!!
Contact
See Phone
House 4 Bedrooms
Nossa Senhora do Pópulo, Coto e São Gregório, Caldas da Rainha, Distrito de Leiria
New · 191m²
buy
395.000 €
We present to you this luxurious modern villa with 4 exquisite bedrooms and 3 bathrooms bursting with natural light.
On the ground floor you will find
- The open-plan modern kitchen with the perfect breakfast bar and a large dining room table for 8 people
-The spacious living room that looks over the pool and spills out on to the courtyard filled with fruit trees and natural herbs
- The bedroom/leisure room is also just one step into the sun filled courtyard with large French doors to access with built in closet to maximize the space
On the first floor you will find 3 immaculate bedrooms that are incredibly bright, spacious and tastefully decorated all equipped with air conditioning and built in closets.
The ensuite bedroom, has as much space in the bedroom as the bathroom with shower base and the veranda where you can overlook São Martinho do Porto bay.
The other 2 bedrooms share an equally lovely family bathroom with bathtub.
The beach of São Martinho do Porto just within a 10 minute walk from the villa.
The village of Salir do Porto has all the amenities for your day to day life from small shops, coffee shops and restaurants within a 5 minute walk from the villa.
Salir do Porto is located 10 minutes from Caldas da Rainha.
Come meet the beautiful Oliveira villa with me for your next home away from home or your next investment.
My name is Zoë Clarke IAD Portugal and will be happy to bring you to your new adventure. We provide a range of after sale services!
#ref: 115057
On the ground floor you will find
- The open-plan modern kitchen with the perfect breakfast bar and a large dining room table for 8 people
-The spacious living room that looks over the pool and spills out on to the courtyard filled with fruit trees and natural herbs
- The bedroom/leisure room is also just one step into the sun filled courtyard with large French doors to access with built in closet to maximize the space
On the first floor you will find 3 immaculate bedrooms that are incredibly bright, spacious and tastefully decorated all equipped with air conditioning and built in closets.
The ensuite bedroom, has as much space in the bedroom as the bathroom with shower base and the veranda where you can overlook São Martinho do Porto bay.
The other 2 bedrooms share an equally lovely family bathroom with bathtub.
The beach of São Martinho do Porto just within a 10 minute walk from the villa.
The village of Salir do Porto has all the amenities for your day to day life from small shops, coffee shops and restaurants within a 5 minute walk from the villa.
Salir do Porto is located 10 minutes from Caldas da Rainha.
Come meet the beautiful Oliveira villa with me for your next home away from home or your next investment.
My name is Zoë Clarke IAD Portugal and will be happy to bring you to your new adventure. We provide a range of after sale services!
#ref: 115057
Contact
See Phone
House 3 Bedrooms
Tornada e Salir do Porto, Caldas da Rainha, Distrito de Leiria
Used · 150m²
buy
360.000 €
Moradia T3 - Salir do Porto
Composto por:
Piso de Entrada:
Hall de entrada
Roupeiro
Cozinha e Sala Comum em Open Space
Quarto com roupeiro
Casa de Banho com duche
1º Andar:
Hall
Suíte composta de quarto com roupeiro, casa de banho privativa com duche e varanda
Suíte composta de quarto com roupeiro, casa de banho privativa com banheira e varanda
Cave:
Garagem ampla
Casa das máquinas
No exterior:
Terraço com vista panorâmica sobre a baía
Logradouro 14,30m2
Extras:
- Ar condicionado em toda e casa
- Roupeiros de grandes dimensões
Aspiração central
Estores eléctricos
- Cozinha equipada
Som ambiente
Portadas interiores em madeira
Vídeo porteiro
Portão garagem eléctrico
Vendido mobilado e equipado
Moradia Inserida em condomínio privado, numa posição de destaque e vista deslumbrante sobre a Baía de São Martinho do Porto.
Esta fantástica moradia de estilo moderna é vendida totalmente mobilada e equipada, e dispõe para além da vista, de toda e qualidade e conforto para uma vida tranquila num condomínio fechado, com total privacidade e segurança. A moradia é luminosa e aconchegante, todos os quartos têm roupeiros de grandes dimensões e todas as divisões de habitação dispõem de ar condicionado.
Além de estar totalmente mobilado e com cozinha totalmente equipada, também possui pequenos eletrodomésticos e louça de cozinha para o dia a dia, estando pronta a ser habitada ou arrendada.
Para além da proximidade da baía, poderá usufruir a pé de restaurantes, cafés e minimercado. O condomínio dispões de jardins cuidados, piscina e sala comum com ténis de mesa.
No exterior poderá usufruir para além do terraço privado com vista panorâmica, da piscina e espaço relvado comum, sempre impecavelmente tratados e em total privacidade com posição de destaque sobre as moradias confinantes proporcionado uma vista impar sobre Salir do Porto, a Baía e paisagem.
Situada no concelho de Caldas da Rainha, a 1Km da praia, 2Km de São Martinho do Porto e 15Km da Nazaré, com excelentes acessos e todas as comodidades na proximidade.
Venha conhecer
Rogério Carlos
Bordallo Imobiliária
AMI - 21511
Panorama Estratégico Unipessoal, lda
Composto por:
Piso de Entrada:
Hall de entrada
Roupeiro
Cozinha e Sala Comum em Open Space
Quarto com roupeiro
Casa de Banho com duche
1º Andar:
Hall
Suíte composta de quarto com roupeiro, casa de banho privativa com duche e varanda
Suíte composta de quarto com roupeiro, casa de banho privativa com banheira e varanda
Cave:
Garagem ampla
Casa das máquinas
No exterior:
Terraço com vista panorâmica sobre a baía
Logradouro 14,30m2
Extras:
- Ar condicionado em toda e casa
- Roupeiros de grandes dimensões
Aspiração central
Estores eléctricos
- Cozinha equipada
Som ambiente
Portadas interiores em madeira
Vídeo porteiro
Portão garagem eléctrico
Vendido mobilado e equipado
Moradia Inserida em condomínio privado, numa posição de destaque e vista deslumbrante sobre a Baía de São Martinho do Porto.
Esta fantástica moradia de estilo moderna é vendida totalmente mobilada e equipada, e dispõe para além da vista, de toda e qualidade e conforto para uma vida tranquila num condomínio fechado, com total privacidade e segurança. A moradia é luminosa e aconchegante, todos os quartos têm roupeiros de grandes dimensões e todas as divisões de habitação dispõem de ar condicionado.
Além de estar totalmente mobilado e com cozinha totalmente equipada, também possui pequenos eletrodomésticos e louça de cozinha para o dia a dia, estando pronta a ser habitada ou arrendada.
Para além da proximidade da baía, poderá usufruir a pé de restaurantes, cafés e minimercado. O condomínio dispões de jardins cuidados, piscina e sala comum com ténis de mesa.
No exterior poderá usufruir para além do terraço privado com vista panorâmica, da piscina e espaço relvado comum, sempre impecavelmente tratados e em total privacidade com posição de destaque sobre as moradias confinantes proporcionado uma vista impar sobre Salir do Porto, a Baía e paisagem.
Situada no concelho de Caldas da Rainha, a 1Km da praia, 2Km de São Martinho do Porto e 15Km da Nazaré, com excelentes acessos e todas as comodidades na proximidade.
Venha conhecer
Rogério Carlos
Bordallo Imobiliária
AMI - 21511
Panorama Estratégico Unipessoal, lda
Contact
See Phone
House 6 Bedrooms
Nadadouro, Caldas da Rainha, Distrito de Leiria
Used · 357m²
buy
900.000 €
Moradia T6 , inserida num excelente lote com 3000 m 2, localizada numa das zonas mais valorizadas na zona Oeste, a 10 minutos de Caldas da Rainha e com uma visita encantadora para a famosa Lagoa de Óbidos e praia de Foz do Arelho.
Caracterizada pelas Grandes Áreas em todas as divisões e pela abundante luminosidade natural por toda a Casa devido à exposição solar.
Possui:
Vista para Lagoa de Óbidos
Zona exterior com barbecue, e piscina.
Garagem para 6 carros
Lavandaria
Patio Interio
Amplas Terraço Por volta de casa toda
6 Quarto no Piso Térreo
Agende já a sua visita
Ilda Moura
(telefone)
Caracterizada pelas Grandes Áreas em todas as divisões e pela abundante luminosidade natural por toda a Casa devido à exposição solar.
Possui:
Vista para Lagoa de Óbidos
Zona exterior com barbecue, e piscina.
Garagem para 6 carros
Lavandaria
Patio Interio
Amplas Terraço Por volta de casa toda
6 Quarto no Piso Térreo
Agende já a sua visita
Ilda Moura
(telefone)
Contact
See Phone
House 5 Bedrooms
Nadadouro, Caldas da Rainha, Distrito de Leiria
Used · 220m²
With Garage
buy
485.000 €
Fantastic detached family villa of 5 bedrooms, traditional style but in excellent condition, located in a quiet residential area in Nadadouro within walking distance of the beach and a few minutes from Caldas da Rainha.
The villa is divided as follows:
On the ground floor we find a large living room with fireplace and fireplace, recessed and indirect lighting, laminate flooring, direct access to the leisure area and garden.
Spacious kitchen fully equipped with gas hob, oven and microwave, dishwasher, combined, all built-in ’Bosch’ brand. Dining area, laundry room and spacious pantry with washing machine and window to the outside.
Entrance hall and hallway with recessed and indirect lights, bedroom currently used as an office, full bathroom with shower tray.
Upper floor with bedroom hall, suite with private bathroom, closet with ample storage and balcony. Three bedrooms with generous areas and built-in wardrobes with balcony outside. Bathroom to support the rooms with whirlpool bath.
Basement we find a garage with spacious, which you can transform into a living area or use as a cinema or games room. It has a bathroom with a shower and a technical area with a heat pump and equipment for heating water through solar panels.
Outdoor area with garden, leisure areas and possibility of building a swimming pool.
Book your visit now and take advantage of this excellent opportunity.
The villa is divided as follows:
On the ground floor we find a large living room with fireplace and fireplace, recessed and indirect lighting, laminate flooring, direct access to the leisure area and garden.
Spacious kitchen fully equipped with gas hob, oven and microwave, dishwasher, combined, all built-in ’Bosch’ brand. Dining area, laundry room and spacious pantry with washing machine and window to the outside.
Entrance hall and hallway with recessed and indirect lights, bedroom currently used as an office, full bathroom with shower tray.
Upper floor with bedroom hall, suite with private bathroom, closet with ample storage and balcony. Three bedrooms with generous areas and built-in wardrobes with balcony outside. Bathroom to support the rooms with whirlpool bath.
Basement we find a garage with spacious, which you can transform into a living area or use as a cinema or games room. It has a bathroom with a shower and a technical area with a heat pump and equipment for heating water through solar panels.
Outdoor area with garden, leisure areas and possibility of building a swimming pool.
Book your visit now and take advantage of this excellent opportunity.
Contact
See Phone
Detached House 5 Bedrooms Triplex
Nadadouro, Caldas da Rainha, Distrito de Leiria
Used · 461m²
With Garage
buy
485.000 €
Detached 4-5 bedroom family sized house in good decorative order, built in traditional style but featuring modern appliances and amenities, fittings and equipment throughout, situated in Nadadouro in a quiet residential area, but only minutes walk to the nearby beaches and only a short drive into Caldas.
It features spacious rooms throughout and includes central heating via air source heat pump with the added benefit of solar roof panels. central vacuuming system, alarm security, double glazing and electric shutters.
The villa is divided as follows:
Ground floor with tiled flooring, double glass entrance doors to an extensive lounge area, with laminate flooring, double french doors opening out on to the front garden, recessed lighting, inset recuperador, and rear door to the balcony with a seating area and leading on down to the back garden.
A spacious kitchen area with tiled floor and equipped with wooden and glass cupboards, and quality Bosch fitted gas hob, electric eye-level oven and microwave, dishwasher and a 50/50 fridge freezer. A rear door leads to the balcony and steps down to the back garden area. A good sized laundry and storage room with a fitted washing machine and a window facing the rear garden.
Double room, currently used as an office, but could alternatively be utilised as a further ground floor bedroom, with double glass windows overlooking the front garden.
The top floor with a master bedroom located in the front of the house, featuring a balcony in the front with double glass doors providing access. With laminate flooring, and offering a walk-in dressing room with built-in wardrobes and storage drawers and featuring an en-suite shower room fully tiled along with vanity unit, toilet, bidet and a side window to the side.
Bedroom 2 with another spacious area with double windows facing the side garden area and comprises built-in wardrobes and storage drawers, and laminate flooring.
Shared bathroom fully tiled equipped with a spa bath and shower with glass door over, vanity unit, toilet, and bidet.
Bedroom 3 yet another double sized bedroom featuring built-in wardrobes, storage drawers and double glass doors leading on to the rear balcony.
Bedroom 4 a double size room, again with built-in wardrobes and storage facilities with double glass doors leading on the rear balcony and rural views.
In the basement you will find an extensive garage area with tiled floor throughout, and fitted with numerous power points, central vacuuming and florescent lighting. It contains the machine room housing the heating fitments and controls, alongside which is a further shower room, vanity unit and toilet.
This area could be reconfigured into further living accommodation if necessary, as it also has windows to the side. Alternatively, it could also be utilised as a gym or games room, whilst still retaining its capability of being used to garage vehicles or machinery. Access to the garage is done by a calcada paved driveway leading down to the garage.
On the exterior of the house there is a low maintenance front garden and it comprises a lawn area to the front, a side area planted with shrubs and fruit tree, leading down to a large paved patio area at the side and rear.
The rear garden offers ample room to construct a pool, and more space to the side for further development if required.
Contact us to schedule a visit to your future home on the Silver Coast, Portugal!
It features spacious rooms throughout and includes central heating via air source heat pump with the added benefit of solar roof panels. central vacuuming system, alarm security, double glazing and electric shutters.
The villa is divided as follows:
Ground floor with tiled flooring, double glass entrance doors to an extensive lounge area, with laminate flooring, double french doors opening out on to the front garden, recessed lighting, inset recuperador, and rear door to the balcony with a seating area and leading on down to the back garden.
A spacious kitchen area with tiled floor and equipped with wooden and glass cupboards, and quality Bosch fitted gas hob, electric eye-level oven and microwave, dishwasher and a 50/50 fridge freezer. A rear door leads to the balcony and steps down to the back garden area. A good sized laundry and storage room with a fitted washing machine and a window facing the rear garden.
Double room, currently used as an office, but could alternatively be utilised as a further ground floor bedroom, with double glass windows overlooking the front garden.
The top floor with a master bedroom located in the front of the house, featuring a balcony in the front with double glass doors providing access. With laminate flooring, and offering a walk-in dressing room with built-in wardrobes and storage drawers and featuring an en-suite shower room fully tiled along with vanity unit, toilet, bidet and a side window to the side.
Bedroom 2 with another spacious area with double windows facing the side garden area and comprises built-in wardrobes and storage drawers, and laminate flooring.
Shared bathroom fully tiled equipped with a spa bath and shower with glass door over, vanity unit, toilet, and bidet.
Bedroom 3 yet another double sized bedroom featuring built-in wardrobes, storage drawers and double glass doors leading on to the rear balcony.
Bedroom 4 a double size room, again with built-in wardrobes and storage facilities with double glass doors leading on the rear balcony and rural views.
In the basement you will find an extensive garage area with tiled floor throughout, and fitted with numerous power points, central vacuuming and florescent lighting. It contains the machine room housing the heating fitments and controls, alongside which is a further shower room, vanity unit and toilet.
This area could be reconfigured into further living accommodation if necessary, as it also has windows to the side. Alternatively, it could also be utilised as a gym or games room, whilst still retaining its capability of being used to garage vehicles or machinery. Access to the garage is done by a calcada paved driveway leading down to the garage.
On the exterior of the house there is a low maintenance front garden and it comprises a lawn area to the front, a side area planted with shrubs and fruit tree, leading down to a large paved patio area at the side and rear.
The rear garden offers ample room to construct a pool, and more space to the side for further development if required.
Contact us to schedule a visit to your future home on the Silver Coast, Portugal!
Contact
See Phone
House 5 Bedrooms
Nossa Senhora do Pópulo, Coto e São Gregório, Caldas da Rainha, Distrito de Leiria
Used · 280m²
With Garage
buy
319.000 €
Fantastic 5 bedroom house located about 3 minutes away from the city of Caldas da Rainha.
Ground floor: Entrance hall, living room with fireplace, bedroom/office, bathroom, kitchen, garden, backyard with barbecue and wood oven.
1st Floor: 3 bedrooms, 1 suite, hallway and bathroom.
Basement: Garage for 3 vehicles, storage room, laundry room and bathroom.
Characteristics:
- Good sun exposure
- Double glasses
- Wood burning fireplace
- Pre-installation of central heating
- Built-in wardrobes
- Automated gate
- Solar panel
- Garden
- Barbecue
- Wood burning oven
Situated in a peaceful environment, and within walking distance of the city where you will find all types of shops and services that this charming city has to offer.
Located just minutes from beautiful beaches that the Silver Coast offers such as Foz do Arelho, Salir do Porto, São Martinho do Porto, Bom Sucesso, Peniche, Baleal, Nazaré and just 60 minutes from Lisbon international airport, this property offers a Unique opportunity for permanent residence or holiday home.
If you would like more information or to schedule a viewing, we are available to answer all your questions and help you explore this incredible residential opportunity.
Ground floor: Entrance hall, living room with fireplace, bedroom/office, bathroom, kitchen, garden, backyard with barbecue and wood oven.
1st Floor: 3 bedrooms, 1 suite, hallway and bathroom.
Basement: Garage for 3 vehicles, storage room, laundry room and bathroom.
Characteristics:
- Good sun exposure
- Double glasses
- Wood burning fireplace
- Pre-installation of central heating
- Built-in wardrobes
- Automated gate
- Solar panel
- Garden
- Barbecue
- Wood burning oven
Situated in a peaceful environment, and within walking distance of the city where you will find all types of shops and services that this charming city has to offer.
Located just minutes from beautiful beaches that the Silver Coast offers such as Foz do Arelho, Salir do Porto, São Martinho do Porto, Bom Sucesso, Peniche, Baleal, Nazaré and just 60 minutes from Lisbon international airport, this property offers a Unique opportunity for permanent residence or holiday home.
If you would like more information or to schedule a viewing, we are available to answer all your questions and help you explore this incredible residential opportunity.
Contact
See Phone
House 3 Bedrooms Duplex
Salir do Porto, Tornada e Salir do Porto, Caldas da Rainha, Distrito de Leiria
Used · 189m²
With Garage
buy
325.000 €
Excellent 3 bedroom villa in Salir Do Porto with countryside views.
This villa, located in the charming village of Salir do Porto, is just about 2km from the beaches of Salir do Porto and São Martinho do Porto and about 5 minutes from the highway, being in the ideal place for you to enjoy a quiet and peaceful life whilst still being close to a centre with access to everything you need.
You can go to the beach where you can enjoy the sea and various water activities such as paddle, or you can climb the largest dune in Portugal, about 50 meters high - the Duna de Salir do Porto -, from where you have access to an incredible view of the Bay and the Village. Along the beach there is also a walkway where you can go for long walks.
The villa consists of:
Ground floor with living and dining room, bathroom, kitchen, pantry and laundry room.
On the ground floor we can count with three bedrooms, all with balcony, and two bathrooms, one of which is private, incorporated into the suite.
In the basement, we have a garage for three cars and for storage and also an extra laundry room.
The villa also has a private patio with a barbecue area and also two common spaces, an outdoor space and a patio with a big swimming pool and a children’s playground.
Equipped with: automatic gates, central vacuum, gas central heating and an equipped kitchen.
Schedule your viewing now, ref.: M176.
This villa, located in the charming village of Salir do Porto, is just about 2km from the beaches of Salir do Porto and São Martinho do Porto and about 5 minutes from the highway, being in the ideal place for you to enjoy a quiet and peaceful life whilst still being close to a centre with access to everything you need.
You can go to the beach where you can enjoy the sea and various water activities such as paddle, or you can climb the largest dune in Portugal, about 50 meters high - the Duna de Salir do Porto -, from where you have access to an incredible view of the Bay and the Village. Along the beach there is also a walkway where you can go for long walks.
The villa consists of:
Ground floor with living and dining room, bathroom, kitchen, pantry and laundry room.
On the ground floor we can count with three bedrooms, all with balcony, and two bathrooms, one of which is private, incorporated into the suite.
In the basement, we have a garage for three cars and for storage and also an extra laundry room.
The villa also has a private patio with a barbecue area and also two common spaces, an outdoor space and a patio with a big swimming pool and a children’s playground.
Equipped with: automatic gates, central vacuum, gas central heating and an equipped kitchen.
Schedule your viewing now, ref.: M176.
Contact
See Phone
Semi-Detached House 5 Bedrooms
Tornada e Salir do Porto, Caldas da Rainha, Distrito de Leiria
Used · 190m²
buy
345.000 €
Numa localização muito tranquila, numa aldeia a curta distância da cidade e a poucos minutos da praia de São Martinho do Porto, vai encontrar esta bonita moradia tradicional.
Construída em 2005, equipada com aquecimento central a gasóleo e painéis solares fotovoltaicos, pintada por dentro e por fora há 1 ano, esta moradia tem todas as comodidades que precisa para a sua família viver diariamente com todo o conforto necessário!
O rés do chão divide-se numa sala de estar muito espaçosa com recuperador de calor, casa de banho completa, escritório, arrecadação e a cozinha.
O primeiro andar ficou reservado para área de descanso, com três quartos todos com roupeiro, uma suite e uma casa de banho suplementar.
No terraço irá encontrar a área de lazer com a churrasqueira e forno a lenha, piscina e marquise.
Conta ainda com uma garagem com espaço suficiente para um carro e muita arrumação.
É possivelmente a moradia pela qual tem andado a procura!
Não perca tempo e agende a sua visita!
Construída em 2005, equipada com aquecimento central a gasóleo e painéis solares fotovoltaicos, pintada por dentro e por fora há 1 ano, esta moradia tem todas as comodidades que precisa para a sua família viver diariamente com todo o conforto necessário!
O rés do chão divide-se numa sala de estar muito espaçosa com recuperador de calor, casa de banho completa, escritório, arrecadação e a cozinha.
O primeiro andar ficou reservado para área de descanso, com três quartos todos com roupeiro, uma suite e uma casa de banho suplementar.
No terraço irá encontrar a área de lazer com a churrasqueira e forno a lenha, piscina e marquise.
Conta ainda com uma garagem com espaço suficiente para um carro e muita arrumação.
É possivelmente a moradia pela qual tem andado a procura!
Não perca tempo e agende a sua visita!
Contact
See Phone
House 3 Bedrooms
Nossa Senhora do Pópulo, Coto e São Gregório, Caldas da Rainha, Distrito de Leiria
Used · 111m²
buy
360.000 €
This charming three-bedroom townhouse in Salir do Porto offers an impressive array of amenities and a privileged location close to the beach. Here are some of the highlights of this property:
Location: Situated in Salir do Porto, just 2 minutes from Salir do Porto Beach, with stunning views of São Martinho do Porto Bay.
Gated community: Integrated into a gated community, providing privacy and security for residents. The condominium has a private gate for access to the beach.
Area and Distribution: With a total area of 125.70 m2 spread over three floors, this villa offers ample space for the whole family.
Amenities: This house is sold fully furnished and equipped, ready to move into. The kitchen has high-quality appliances from the renowned ’Bosch’ brand. It also has a spacious open-concept living room with access to a terrace that offers panoramic views of São Martinho Bay. The property also includes a garage for two cars, an engine room equipped with a central vacuum and water heating system, reversible air conditioning, an integrated sound system and built-in closets in the bedrooms.
Negotiable: The value of this property is negotiable, providing an excellent opportunity for those looking to make a smart investment.
Don’t miss out on the chance to make this dream home a reality. Contact us for more information.
#ref: 99543
Location: Situated in Salir do Porto, just 2 minutes from Salir do Porto Beach, with stunning views of São Martinho do Porto Bay.
Gated community: Integrated into a gated community, providing privacy and security for residents. The condominium has a private gate for access to the beach.
Area and Distribution: With a total area of 125.70 m2 spread over three floors, this villa offers ample space for the whole family.
Amenities: This house is sold fully furnished and equipped, ready to move into. The kitchen has high-quality appliances from the renowned ’Bosch’ brand. It also has a spacious open-concept living room with access to a terrace that offers panoramic views of São Martinho Bay. The property also includes a garage for two cars, an engine room equipped with a central vacuum and water heating system, reversible air conditioning, an integrated sound system and built-in closets in the bedrooms.
Negotiable: The value of this property is negotiable, providing an excellent opportunity for those looking to make a smart investment.
Don’t miss out on the chance to make this dream home a reality. Contact us for more information.
#ref: 99543
Contact
See Phone
House 3 Bedrooms
Santa Catarina, Caldas da Rainha, Distrito de Leiria
Remodelled · 200m²
buy
195.000 €
Renovated T2+1 house in a quiet area near the village of Relvas.
The villa includes a large living room with a fireplace (equipped with a pellet stove), a semi-open kitchen equipped with an extractor hood, a gas stove and an electric oven, an entrance hall with access to a beautiful terrace opening onto the garden, 2 bedrooms (one with wardrobe), service toilet and a bathroom with shower.
The attic, with an exterior entrance from the terrace, and with high ceilings, has been transformed into a beautiful studio, with kitchen and bathroom with shower.
Built in 1976, the house has been renovated and today offers all the comfort possible for this category of housing, and is awaiting new energy certification thanks to the investments made in recent months:
PVC tilt-and-turn windows with double glazing, rock wool insulation, 3 reversible air conditioners (one in the living room, one in the bedroom area and one in the studio), pellet stove in the living room, pellet stove in the area private, electricity production system with 5 photovoltaic panels which power the domestic water heating system, while significantly reducing the costs associated with electricity consumption.
The property, with 2 gates (one for the garden with fruit trees, the other automatic for the garage), offers a lot of privacy and a beautiful view of the surrounding countryside.
Less than 5km from the village of Benedita, 15km from Caldas da Rainha, you can enjoy the calm of life in the countryside, with all amenities (schools, supermarkets, shops, services, clinics) nearby.
#ref: 103506
The villa includes a large living room with a fireplace (equipped with a pellet stove), a semi-open kitchen equipped with an extractor hood, a gas stove and an electric oven, an entrance hall with access to a beautiful terrace opening onto the garden, 2 bedrooms (one with wardrobe), service toilet and a bathroom with shower.
The attic, with an exterior entrance from the terrace, and with high ceilings, has been transformed into a beautiful studio, with kitchen and bathroom with shower.
Built in 1976, the house has been renovated and today offers all the comfort possible for this category of housing, and is awaiting new energy certification thanks to the investments made in recent months:
PVC tilt-and-turn windows with double glazing, rock wool insulation, 3 reversible air conditioners (one in the living room, one in the bedroom area and one in the studio), pellet stove in the living room, pellet stove in the area private, electricity production system with 5 photovoltaic panels which power the domestic water heating system, while significantly reducing the costs associated with electricity consumption.
The property, with 2 gates (one for the garden with fruit trees, the other automatic for the garage), offers a lot of privacy and a beautiful view of the surrounding countryside.
Less than 5km from the village of Benedita, 15km from Caldas da Rainha, you can enjoy the calm of life in the countryside, with all amenities (schools, supermarkets, shops, services, clinics) nearby.
#ref: 103506
Contact
See Phone
See more Properties for Sale, Houses in Caldas da Rainha
Bedrooms
Zones
Can’t find the property you’re looking for?
click here and leave us your request
, or also search in
https://kamicasa.pt
