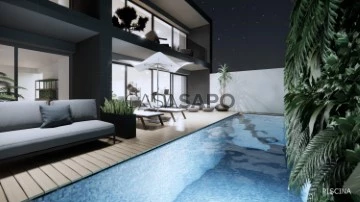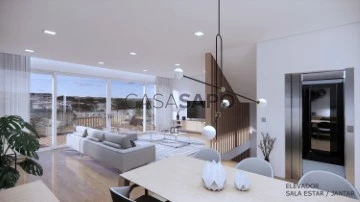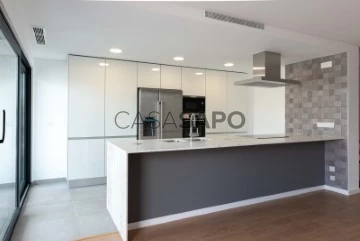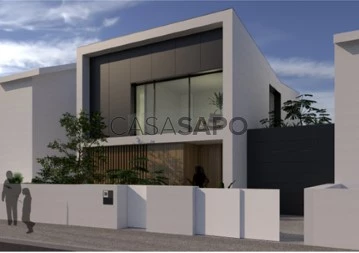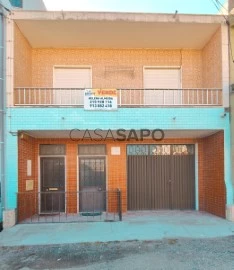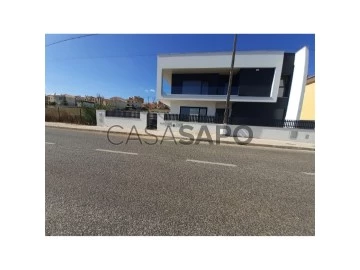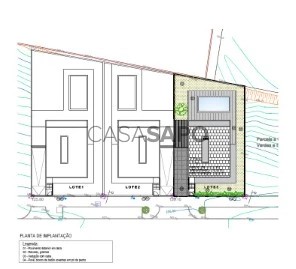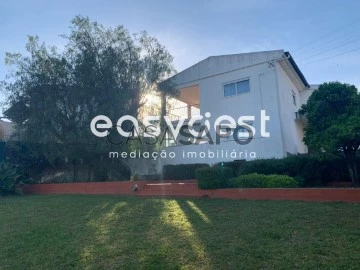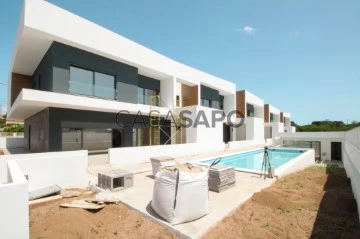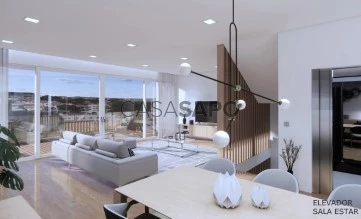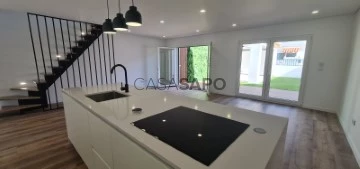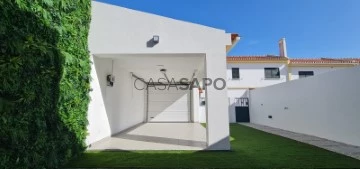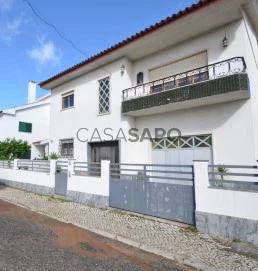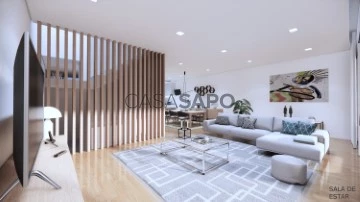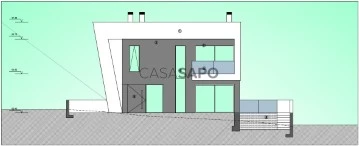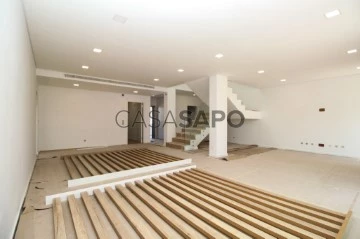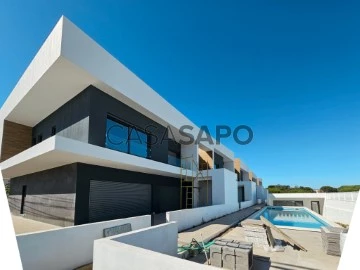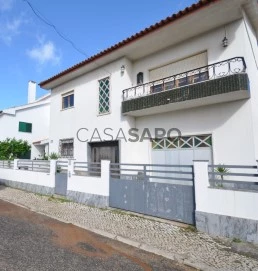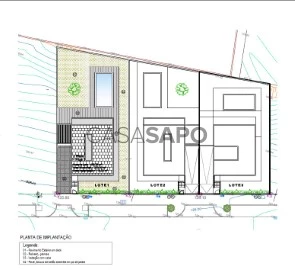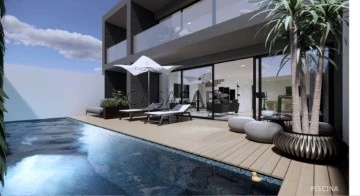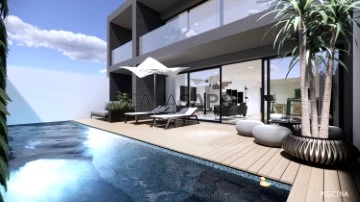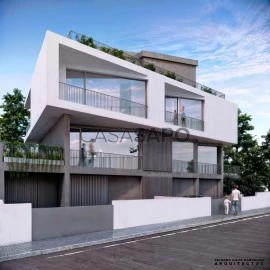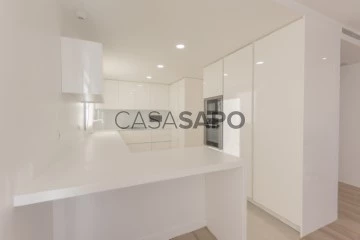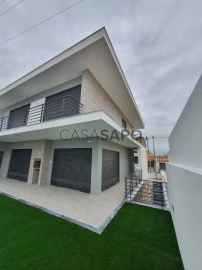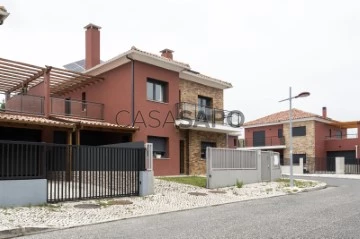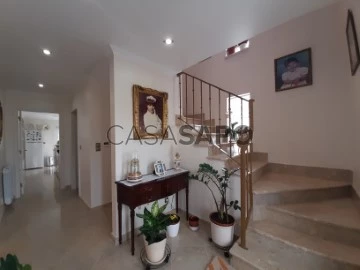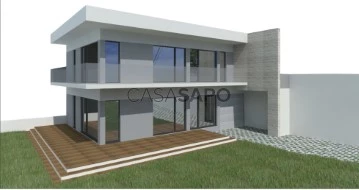Saiba aqui quanto pode pedir
57 Properties for Sale, Houses in Loures, with Balcony
Map
Order by
Relevance
House 5 Bedrooms
Loures, Distrito de Lisboa
Under construction · 200m²
With Garage
buy
1.150.000 €
Luxurious 5 bedroom villa with top finishes, located in a quiet area, with excellent access and a great offer of services for a rich experience in quality and well-being. This magnificent property was designed with a focus on comfort, detail and elegance.
The property will have 4 floors, consisting of 5 suites of generous areas with private bathroom, closet and 4 of them with access to balconies, another with access to a private patio, kitchen with island and dining room in open space, living room with access to a large balcony and deck area where it will be possible to place an outdoor dining table, themed living room (multimedia/music/leisure) with bathroom, multipurpose room (games/multimedia or fitness) with bathroom, garage with electric gate, laundry, storage area, private lift (ORONA) and fantastic heated pool with possibility of cover.
The property will have pre-installation of photovoltaic solar panels, thermal solar panels (VULCANO), mechanical ventilation in the bathrooms, electrical equipment (EFAPEL), air conditioning with mobile application (HAIER), central vacuum (BEAM Electrolux), the kitchen will be equipped with high quality appliances (refrigerator SIDE BY SIDE; HOTPOINT; ELICA; RODI; BRUMA, VULCANO) and the garage will have an electric charger available for vehicles.
*The villa is in the beginning of construction, with an expected completion date of 2025.
For more information, please contact us. Follow the development of this magnificent project that could become your dream come true!
Trust us.
REF. 5079
* All the information presented is not binding, it does not dispense with confirmation by the mediator, as well as the consultation of the property documentation *
Loures is a Portuguese city in the district of Lisbon, belonging to the Lisbon Metropolitan Area. It is the seat of the municipality of Loures with 201,646 inhabitants. The municipality is bordered to the north by the municipality of Arruda dos Vinhos, to the east by Vila Franca de Xira and the Tagus estuary, to the southeast by Lisbon, to the southwest by Odivelas, to the west by Sintra and to the northwest by Mafra.
We seek to provide good business and simplify processes for our customers. Our growth has been exponential and sustained.
Do you need a mortgage? Without worries, we take care of the entire process until the day of the deed. Explain your situation to us and we will look for the bank that provides you with the best financing conditions.
Energy certification? If you are thinking of selling or renting your property, know that the energy certificate is MANDATORY. And we, in partnership, take care of everything for you.
The property will have 4 floors, consisting of 5 suites of generous areas with private bathroom, closet and 4 of them with access to balconies, another with access to a private patio, kitchen with island and dining room in open space, living room with access to a large balcony and deck area where it will be possible to place an outdoor dining table, themed living room (multimedia/music/leisure) with bathroom, multipurpose room (games/multimedia or fitness) with bathroom, garage with electric gate, laundry, storage area, private lift (ORONA) and fantastic heated pool with possibility of cover.
The property will have pre-installation of photovoltaic solar panels, thermal solar panels (VULCANO), mechanical ventilation in the bathrooms, electrical equipment (EFAPEL), air conditioning with mobile application (HAIER), central vacuum (BEAM Electrolux), the kitchen will be equipped with high quality appliances (refrigerator SIDE BY SIDE; HOTPOINT; ELICA; RODI; BRUMA, VULCANO) and the garage will have an electric charger available for vehicles.
*The villa is in the beginning of construction, with an expected completion date of 2025.
For more information, please contact us. Follow the development of this magnificent project that could become your dream come true!
Trust us.
REF. 5079
* All the information presented is not binding, it does not dispense with confirmation by the mediator, as well as the consultation of the property documentation *
Loures is a Portuguese city in the district of Lisbon, belonging to the Lisbon Metropolitan Area. It is the seat of the municipality of Loures with 201,646 inhabitants. The municipality is bordered to the north by the municipality of Arruda dos Vinhos, to the east by Vila Franca de Xira and the Tagus estuary, to the southeast by Lisbon, to the southwest by Odivelas, to the west by Sintra and to the northwest by Mafra.
We seek to provide good business and simplify processes for our customers. Our growth has been exponential and sustained.
Do you need a mortgage? Without worries, we take care of the entire process until the day of the deed. Explain your situation to us and we will look for the bank that provides you with the best financing conditions.
Energy certification? If you are thinking of selling or renting your property, know that the energy certificate is MANDATORY. And we, in partnership, take care of everything for you.
Contact
See Phone
House 3 Bedrooms Triplex
São Julião do Tojal, Santo Antão e São Julião do Tojal, Loures, Distrito de Lisboa
New · 245m²
With Garage
buy
510.000 €
Ref.: MJM6931 - Moradia T3 em São Julião do Tojal
Moradia em construção com excelentes áreas, acabamentos de qualidade superior, localizada em urbanização nova. Dispõe de sistema de ar condicionado, ventilação mecânica e cozinha completamente equipada. Inserida em lote de terreno com 165 m2, está dividida em 3 pisos mais sótão com terraço.
Possui cave com arrumos e lavandaria. No piso 0 temos estacionamento frontal, sala ampla, cozinha totalmente equipada,1 casa de banho completa e logradouro.
No piso 1 temos 1 suíte com closet, 2 quartos com roupeiros e 1 Wc social. A cobertura dispõe de sótão com terraço.
**Fotos tipo de acabamentos.
Marque já a sua visita connosco!
Moradia em construção com excelentes áreas, acabamentos de qualidade superior, localizada em urbanização nova. Dispõe de sistema de ar condicionado, ventilação mecânica e cozinha completamente equipada. Inserida em lote de terreno com 165 m2, está dividida em 3 pisos mais sótão com terraço.
Possui cave com arrumos e lavandaria. No piso 0 temos estacionamento frontal, sala ampla, cozinha totalmente equipada,1 casa de banho completa e logradouro.
No piso 1 temos 1 suíte com closet, 2 quartos com roupeiros e 1 Wc social. A cobertura dispõe de sótão com terraço.
**Fotos tipo de acabamentos.
Marque já a sua visita connosco!
Contact
See Phone
Detached House 9 Bedrooms
Mealhada, Loures, Distrito de Lisboa
Under construction · 298m²
With Garage
buy
1.150.000 €
Trata o próprio
Para venda Moradia Unifamiliar na Mealhada - Loures, tipologia T9, com arquitetura moderna, acabamentos de luxo, 4 pisos com elevador, garagem com carregador elétrico, piscina aquecida e vista panorâmica.
Para venda Moradia Unifamiliar na Mealhada - Loures, tipologia T9, com arquitetura moderna, acabamentos de luxo, 4 pisos com elevador, garagem com carregador elétrico, piscina aquecida e vista panorâmica.
Contact
House 2 Bedrooms Duplex
Santa Iria de Azoia, São João da Talha e Bobadela, Loures, Distrito de Lisboa
Used · 115m²
With Garage
buy
189.000 €
Located in the centre of São João da Talha (parish), municipality of Loures, we will be able to find this cosy and sunny 2 bedroom semi-detached house with terrace, balcony and garage.
With a land area of 110m2, an implantation area of 110m2, a gross construction area of 221m2, this villa is perfect for those looking to live in a quiet place or looking for a villa with the possibility of transforming it into a two-family home.
Currently the house is divided as follows:
GROUND FLOOR
- Garage with gate for access to the outside and interior door for access to the ground floor of the house
- Entrance hall to the Suite and door to the outside
- Suite (bathroom and shower column and whirlpool)
- Entrance door and second access hall to the wine cellar and the access stairs to the ground floor
-Cellar
GROUND FLOOR
-Laundry
- Terrace (left side)
- Entrance door to the ground floor
- Entrance hall
- 1 Bedroom
-Kitchen
- Bathroom (bathtub)
-Pantry
- Living and dining room
-Balcony
The villa is in very good condition and habitable, stands out for its location, sun exposure, generous areas and the fantastic terrace that will certainly provide good moments with family or friends and will be the delight of children and pets.
NOTE - This house is located in an AUGI (Urban Areas of Illegal Genesis), so it is not possible to use housing credit for the acquisition of this property.
In the vicinity, we can find numerous services and shops such as supermarkets, markets, restaurants, pastry shops, primary and secondary schools, health centre, dentist, pharmacy among others. 2 minutes from the entrance to the A1 and with transport (buses) to Lisbon and other places.
Book your visit now.
Ref: BRG_ 153
*Bright Real Estate shares 50% - 50% with all professionals and agencies in the field, as long as they hold an AMI license.
With a land area of 110m2, an implantation area of 110m2, a gross construction area of 221m2, this villa is perfect for those looking to live in a quiet place or looking for a villa with the possibility of transforming it into a two-family home.
Currently the house is divided as follows:
GROUND FLOOR
- Garage with gate for access to the outside and interior door for access to the ground floor of the house
- Entrance hall to the Suite and door to the outside
- Suite (bathroom and shower column and whirlpool)
- Entrance door and second access hall to the wine cellar and the access stairs to the ground floor
-Cellar
GROUND FLOOR
-Laundry
- Terrace (left side)
- Entrance door to the ground floor
- Entrance hall
- 1 Bedroom
-Kitchen
- Bathroom (bathtub)
-Pantry
- Living and dining room
-Balcony
The villa is in very good condition and habitable, stands out for its location, sun exposure, generous areas and the fantastic terrace that will certainly provide good moments with family or friends and will be the delight of children and pets.
NOTE - This house is located in an AUGI (Urban Areas of Illegal Genesis), so it is not possible to use housing credit for the acquisition of this property.
In the vicinity, we can find numerous services and shops such as supermarkets, markets, restaurants, pastry shops, primary and secondary schools, health centre, dentist, pharmacy among others. 2 minutes from the entrance to the A1 and with transport (buses) to Lisbon and other places.
Book your visit now.
Ref: BRG_ 153
*Bright Real Estate shares 50% - 50% with all professionals and agencies in the field, as long as they hold an AMI license.
Contact
See Phone
House 5 Bedrooms
Santo António dos Cavaleiros e Frielas, Loures, Distrito de Lisboa
Used · 440m²
With Garage
buy
1.200.000 €
Moradia T5
3 quartos, 2 suites, sala de ginásio/cinema, Spa, piscina e churrasqueira.
Aquecimento robótico. Garagem para 7 carros (150 m/2)
Cozinha e lavandaria equipadas (40 m/2)
Sala com 80 m/2, alarme.
Toda a casa com instalação de Internet
Lote do terreno da casa com 450 m/2.
#ref:33527627
3 quartos, 2 suites, sala de ginásio/cinema, Spa, piscina e churrasqueira.
Aquecimento robótico. Garagem para 7 carros (150 m/2)
Cozinha e lavandaria equipadas (40 m/2)
Sala com 80 m/2, alarme.
Toda a casa com instalação de Internet
Lote do terreno da casa com 450 m/2.
#ref:33527627
Contact
House 5 Bedrooms
Loures, Distrito de Lisboa
New · 320m²
With Garage
buy
900.000 €
Ref.: MJM6939 - MoradiaT5 NOVA | Loures
Moradia única, com amplos espaços interiores, acabamentos de alta qualidade e um design moderno com todas as comodidades e conforto que você e sua família merecem. Situada em zona tranquila de moradias às portas de Lisboa. Com uma área bruta de 320,5 m2, está inserida em lote de terreno com 373 m2.
Dividida em 3 pisos, mais um terraço na cobertura, está assim dividida:
Piso -1: Garagem com portão automático para até quatro viaturas (94,5 m2) e zona de arrumos (16,5 m2);
Piso 0: Logradouro com piscina e um amplo jardim para os momentos de lazer em família; Terraço espaçoso (54,5 m2); Sala de estar/jantar (47,5 m2) com muita luz natural, graças à própria construção (janelas amplas) e à ótima exposição solar; Cozinha moderna e funcional, totalmente equipada (15,5 m2); Escritório/quarto (11,5 m2) e W.c (2,5 m2).
Piso 1: Na parte privativa encontramos duas suítes (16,5 e 18 m2) sendo uma delas com um closet com cerca de 4 m2; Generosa varanda com 16 m2; Dois quartos (11,5 e 16 m2) e um W.c social a servir ambos os quartos. De salientar que todos os quartos tem roupeiros embutidos e ar condicionado.
No último piso, temos um terraço panorâmico com 82,5 m2 que permite usufruir de uma vista indescritível.
Principais características: Caixilharia com corte térmico e vidros duplos; Estores térmicos e elétricos; Tetos falsos; Vídeo porteiro; Porta blindada; Soalho flutuante; Revestimento cerâmico; Painéis solares.
# Previsão de conclusão de obra: Outubro 2024 #
Marque já a sua visita!
Moradia única, com amplos espaços interiores, acabamentos de alta qualidade e um design moderno com todas as comodidades e conforto que você e sua família merecem. Situada em zona tranquila de moradias às portas de Lisboa. Com uma área bruta de 320,5 m2, está inserida em lote de terreno com 373 m2.
Dividida em 3 pisos, mais um terraço na cobertura, está assim dividida:
Piso -1: Garagem com portão automático para até quatro viaturas (94,5 m2) e zona de arrumos (16,5 m2);
Piso 0: Logradouro com piscina e um amplo jardim para os momentos de lazer em família; Terraço espaçoso (54,5 m2); Sala de estar/jantar (47,5 m2) com muita luz natural, graças à própria construção (janelas amplas) e à ótima exposição solar; Cozinha moderna e funcional, totalmente equipada (15,5 m2); Escritório/quarto (11,5 m2) e W.c (2,5 m2).
Piso 1: Na parte privativa encontramos duas suítes (16,5 e 18 m2) sendo uma delas com um closet com cerca de 4 m2; Generosa varanda com 16 m2; Dois quartos (11,5 e 16 m2) e um W.c social a servir ambos os quartos. De salientar que todos os quartos tem roupeiros embutidos e ar condicionado.
No último piso, temos um terraço panorâmico com 82,5 m2 que permite usufruir de uma vista indescritível.
Principais características: Caixilharia com corte térmico e vidros duplos; Estores térmicos e elétricos; Tetos falsos; Vídeo porteiro; Porta blindada; Soalho flutuante; Revestimento cerâmico; Painéis solares.
# Previsão de conclusão de obra: Outubro 2024 #
Marque já a sua visita!
Contact
See Phone
House 6 Bedrooms
A-das-Lebres, Santo Antão e São Julião do Tojal, Loures, Distrito de Lisboa
Used · 118m²
With Garage
buy
950.000 €
MAKE US THE BEST DEAL
Spacious villa with an area of 359 m2 and well located in A-das-Lebres.
With an area of 359 m2 oriented to the south and distributed over 2 floors, this villa inserted in a plot of 880 m2, has some character of the time of 60, has 6 bedrooms and 3 bathrooms, a garage, a basement with an excellent games room, a wine cellar, large garden with the possibility of implantation of swimming pool next to the barbecue area, providing space and comfort for the whole family.
On the ground floor we can find a bedroom and a bathroom, laundry, office with fireplace, living room also with fireplace and with excellent dimensions, the kitchen and entrance hall with a storage room.
On the top floor, there are 4 bedrooms all with wardrobes and two of them have access to the balcony, 2 bathrooms, in which one of them has been completely renovated and both have a bathtub.
Just 10 minutes from the center of Loures, this villa is located 2 minutes walk from the Basic School of the 1st Cycle C / Kindergarten of A-das-Lebres, 7 minutes by car to the shopping center LouresShopping, 15 minutes by car to the Beatriz Ângelo Hospital and also close to gyms, restaurants and supermarkets, with easy access to highways (A8 and A9 CREL).
Book your visit now!
We take care of your credit process, without bureaucracies presenting the best solutions for each client.
Credit intermediary certified by Banco de Portugal under number 0001802.
We help with the whole process! Contact us or leave us your details and we will contact you as soon as possible!
LX92329RF
Spacious villa with an area of 359 m2 and well located in A-das-Lebres.
With an area of 359 m2 oriented to the south and distributed over 2 floors, this villa inserted in a plot of 880 m2, has some character of the time of 60, has 6 bedrooms and 3 bathrooms, a garage, a basement with an excellent games room, a wine cellar, large garden with the possibility of implantation of swimming pool next to the barbecue area, providing space and comfort for the whole family.
On the ground floor we can find a bedroom and a bathroom, laundry, office with fireplace, living room also with fireplace and with excellent dimensions, the kitchen and entrance hall with a storage room.
On the top floor, there are 4 bedrooms all with wardrobes and two of them have access to the balcony, 2 bathrooms, in which one of them has been completely renovated and both have a bathtub.
Just 10 minutes from the center of Loures, this villa is located 2 minutes walk from the Basic School of the 1st Cycle C / Kindergarten of A-das-Lebres, 7 minutes by car to the shopping center LouresShopping, 15 minutes by car to the Beatriz Ângelo Hospital and also close to gyms, restaurants and supermarkets, with easy access to highways (A8 and A9 CREL).
Book your visit now!
We take care of your credit process, without bureaucracies presenting the best solutions for each client.
Credit intermediary certified by Banco de Portugal under number 0001802.
We help with the whole process! Contact us or leave us your details and we will contact you as soon as possible!
LX92329RF
Contact
See Phone
House 4 Bedrooms Duplex
Loures, Distrito de Lisboa
New · 225m²
With Garage
buy
850.000 €
4 bedroom villa inserted in a Private Condominium, NEW, consisting of 5 villas, heated pool and fantastic green spaces.
Construction is expected to end date in the 3rd quarter of 2024.
This magnificent property with excellent finishes has a ground floor, upper floor and patio of 41m2. On the ground floor there is a generous living room of 44m2 and kitchen of 14m2 in open space, with access to a terrace of 33m2, entrance hall of 7m2, guest bathroom of 2m2 and laundry/engine room of 11m2. The upper floor is spread over a hall of bedrooms of 7m2 and four magnificent suites, two of them with 14m2 and a private bathroom of 5m2, one of 15m2 and a private bathroom of 6m2 and another pleasant suite of 13m2, closet of 7m2 and private bathroom of 6m2.
It has a closed garage with capacity for two cars.
Next to all accesses and services, 33 minutes from the city centre of Lisbon and 1 minutes from the access to the A8 motorway.
Book your visit now and get to know this prestigious condominium!
Trust us!
REF. 5183WM
* All the information presented is not binding, it does not dispense with confirmation by the mediator, as well as the consultation of the property documentation *
Loures is a Portuguese city in the district of Lisbon, belonging to the Lisbon Metropolitan Area. It is the seat of the municipality of Loures with 201,646 inhabitants. The municipality is bordered to the north by the municipality of Arruda dos Vinhos, to the east by Vila Franca de Xira and the Tagus estuary, to the southeast by Lisbon, to the southwest by Odivelas, to the west by Sintra and to the northwest by Mafra.
We seek to provide good business and simplify processes for our customers. Our growth has been exponential and sustained.
Do you need a mortgage? Without worries, we take care of the entire process until the day of the deed. Explain your situation to us and we will look for the bank that provides you with the best financing conditions.
Energy certification? If you are thinking of selling or renting your property, know that the energy certificate is MANDATORY. And we, in partnership, take care of everything for you.
Construction is expected to end date in the 3rd quarter of 2024.
This magnificent property with excellent finishes has a ground floor, upper floor and patio of 41m2. On the ground floor there is a generous living room of 44m2 and kitchen of 14m2 in open space, with access to a terrace of 33m2, entrance hall of 7m2, guest bathroom of 2m2 and laundry/engine room of 11m2. The upper floor is spread over a hall of bedrooms of 7m2 and four magnificent suites, two of them with 14m2 and a private bathroom of 5m2, one of 15m2 and a private bathroom of 6m2 and another pleasant suite of 13m2, closet of 7m2 and private bathroom of 6m2.
It has a closed garage with capacity for two cars.
Next to all accesses and services, 33 minutes from the city centre of Lisbon and 1 minutes from the access to the A8 motorway.
Book your visit now and get to know this prestigious condominium!
Trust us!
REF. 5183WM
* All the information presented is not binding, it does not dispense with confirmation by the mediator, as well as the consultation of the property documentation *
Loures is a Portuguese city in the district of Lisbon, belonging to the Lisbon Metropolitan Area. It is the seat of the municipality of Loures with 201,646 inhabitants. The municipality is bordered to the north by the municipality of Arruda dos Vinhos, to the east by Vila Franca de Xira and the Tagus estuary, to the southeast by Lisbon, to the southwest by Odivelas, to the west by Sintra and to the northwest by Mafra.
We seek to provide good business and simplify processes for our customers. Our growth has been exponential and sustained.
Do you need a mortgage? Without worries, we take care of the entire process until the day of the deed. Explain your situation to us and we will look for the bank that provides you with the best financing conditions.
Energy certification? If you are thinking of selling or renting your property, know that the energy certificate is MANDATORY. And we, in partnership, take care of everything for you.
Contact
See Phone
House 5 Bedrooms
Mealhada, Loures, Distrito de Lisboa
New · 321m²
With Garage
buy
1.150.000 €
Moradia unifamiliar T5 na Mealhada em Loures
Referência: MR2693
Moradia com arquitetura moderna, acabamentos de luxo, 4 pisos com elevador, piscina aquecida e vista panorâmica.
Com um design moderno, esta moradia oferece conforto e elegância.
Cada área foi cuidadosamente planeada para oferecer flexibilidade na decoração e proporcionar a melhor experiência aos moradores.
Com uma vista panorâmica sobre a cidade e para a natureza, é um convite para momentos de lazer e relaxamento, podendo usufruir ainda da piscina aquecida, que tem a possibilidade de ser coberta.
Com uma área total de construção de 410 metros quadrados de construção, esta moradia dispõe de:
- 4 suítes amplas com closet, wc privado e varanda;
- 1 suite ampla com closet, wc privado e páteo privado;
- Cozinha com ilha e sala de jantar contíguas;
- Sala de estar com varanda ampla e zona de deck para mesa de refeições exterior;
- Sala de estar temática com wc (música/multimédia/descanso);
- Sala Polivalente com wc (Jogos/Fitness/Multimédia);
- Elevador;
- Garagem com carregador elétrico;
- Preparada para instalação solar fotovoltaica;
- Lavandaria;
- Arrumos;
- Piscina aquecida;
Características principais:
Cozinha
- Móveis de cozinha em branco lacados com iluminação em LED , modelo SEUL.
- Bancada e revestimento por cima da bancada em stone branco liso.
- Eletrodomésticos de encastrar HOTPOINT.
- Maquina lavar roupa.
- Maquina lavar loiça.
- Frigorifico side by side.
- Arca vertical.
- Micro-ondas.
- Placa.
- Forno.
- Exaustor marca: ELICA.
- Lava loiça em inox marca: RODI.
- Misturadora marca: BRUMA.
- Revestimento paredes em estuque branco.
-Pavimento em réguas laminadas.
Gerais
- Pavimento em réguas laminadas.
- Portas interiores em branco lacado com puxadores inox escovado.
- Roupeiros forrados no interior em madeira ’linho rendilhado branco’ com portas em madeira lacadas em branco e iluminação interior.
- Caixilharia com corte térmico e vidro duplo.
- Estores térmicos e elétricos com comando individual e geral.
- Tetos falsos em gesso cartonado em todas as divisões - nas instalações sanitárias o gesso é hidrófugo.
- Sancas para embutir cortinados.
- Lâmpadas de embutir em LED.
- Paredes estucadas e pintadas a branco.
- Guardas de varanda em vidro.
Instalações Sanitárias
Sociais:
- Móvel suspenso em madeira lacada a branco e espelho com luz Led.
- Lavatório de bancada.
- Torneiras de embutir na parede marca: BRUMA.
- Sanitários marca: SANITANA.
- Revestimento de parede em cerâmica MARGRÊS 90x90 modelo: calacatta.
Suites
- Móvel suspenso em madeira lacado a branco e espelho com luz Led
- Lavatório de bancada.
- Torneiras de embutir na parede marca: BRUMA.
- Revestimento de parede em cerâmica MARGRÊS 90x90 modelo: calacatta.
- Base de duche com chuveiro de parede e tecto com resguardo em vidro.
Equipamentos
- Painéis solares térmicos, marca: VULCANO.
- Esquentador, marca: VULCANO.
- Ventilação mecânica nas instalações sanitárias.
- Aparelhagem elétrica: EFAPEL.
- Ar condicionado HAIER com aplicação mobile.
- Aspiração central marca: BEAM Electrolux.
- Vídeo porteiro, marca: COMELIT.
- Porta blindada com fechadura alta segurança c/ chave inviolável, marca: DIERRE.
- Portões das garagens automatizados.
- Elevador: ORONA.
Certificado energético: A+
Localizada em zona com todo o tipo de comércio, serviços e transportes públicos e a poucos minutos do centro de Loures e das principais vias rodoviárias de acesso à Lisboa.
Para mais informações e/ ou agendar visita contacte (telefone) ou (telefone)
Para mais soluções consulte: liskasasimobiliaria pt
’LisKasas o caminho mais rápido e seguro na procura da sua futura casa’
Referência: MR2693
Moradia com arquitetura moderna, acabamentos de luxo, 4 pisos com elevador, piscina aquecida e vista panorâmica.
Com um design moderno, esta moradia oferece conforto e elegância.
Cada área foi cuidadosamente planeada para oferecer flexibilidade na decoração e proporcionar a melhor experiência aos moradores.
Com uma vista panorâmica sobre a cidade e para a natureza, é um convite para momentos de lazer e relaxamento, podendo usufruir ainda da piscina aquecida, que tem a possibilidade de ser coberta.
Com uma área total de construção de 410 metros quadrados de construção, esta moradia dispõe de:
- 4 suítes amplas com closet, wc privado e varanda;
- 1 suite ampla com closet, wc privado e páteo privado;
- Cozinha com ilha e sala de jantar contíguas;
- Sala de estar com varanda ampla e zona de deck para mesa de refeições exterior;
- Sala de estar temática com wc (música/multimédia/descanso);
- Sala Polivalente com wc (Jogos/Fitness/Multimédia);
- Elevador;
- Garagem com carregador elétrico;
- Preparada para instalação solar fotovoltaica;
- Lavandaria;
- Arrumos;
- Piscina aquecida;
Características principais:
Cozinha
- Móveis de cozinha em branco lacados com iluminação em LED , modelo SEUL.
- Bancada e revestimento por cima da bancada em stone branco liso.
- Eletrodomésticos de encastrar HOTPOINT.
- Maquina lavar roupa.
- Maquina lavar loiça.
- Frigorifico side by side.
- Arca vertical.
- Micro-ondas.
- Placa.
- Forno.
- Exaustor marca: ELICA.
- Lava loiça em inox marca: RODI.
- Misturadora marca: BRUMA.
- Revestimento paredes em estuque branco.
-Pavimento em réguas laminadas.
Gerais
- Pavimento em réguas laminadas.
- Portas interiores em branco lacado com puxadores inox escovado.
- Roupeiros forrados no interior em madeira ’linho rendilhado branco’ com portas em madeira lacadas em branco e iluminação interior.
- Caixilharia com corte térmico e vidro duplo.
- Estores térmicos e elétricos com comando individual e geral.
- Tetos falsos em gesso cartonado em todas as divisões - nas instalações sanitárias o gesso é hidrófugo.
- Sancas para embutir cortinados.
- Lâmpadas de embutir em LED.
- Paredes estucadas e pintadas a branco.
- Guardas de varanda em vidro.
Instalações Sanitárias
Sociais:
- Móvel suspenso em madeira lacada a branco e espelho com luz Led.
- Lavatório de bancada.
- Torneiras de embutir na parede marca: BRUMA.
- Sanitários marca: SANITANA.
- Revestimento de parede em cerâmica MARGRÊS 90x90 modelo: calacatta.
Suites
- Móvel suspenso em madeira lacado a branco e espelho com luz Led
- Lavatório de bancada.
- Torneiras de embutir na parede marca: BRUMA.
- Revestimento de parede em cerâmica MARGRÊS 90x90 modelo: calacatta.
- Base de duche com chuveiro de parede e tecto com resguardo em vidro.
Equipamentos
- Painéis solares térmicos, marca: VULCANO.
- Esquentador, marca: VULCANO.
- Ventilação mecânica nas instalações sanitárias.
- Aparelhagem elétrica: EFAPEL.
- Ar condicionado HAIER com aplicação mobile.
- Aspiração central marca: BEAM Electrolux.
- Vídeo porteiro, marca: COMELIT.
- Porta blindada com fechadura alta segurança c/ chave inviolável, marca: DIERRE.
- Portões das garagens automatizados.
- Elevador: ORONA.
Certificado energético: A+
Localizada em zona com todo o tipo de comércio, serviços e transportes públicos e a poucos minutos do centro de Loures e das principais vias rodoviárias de acesso à Lisboa.
Para mais informações e/ ou agendar visita contacte (telefone) ou (telefone)
Para mais soluções consulte: liskasasimobiliaria pt
’LisKasas o caminho mais rápido e seguro na procura da sua futura casa’
Contact
See Phone
House 4 Bedrooms Triplex
Quinta da Peça, Loures, Distrito de Lisboa
New · 91m²
With Garage
buy
695.000 €
Excellent villa for sale in Bobadela, Loures
Recently renovated villa, comprising:
Two entrances, on the -1 floor and on the 0th floor, with the -1 floor being a patio area and with 1 parking space on a covered porch, with an automatic garage door, with direct access to the interior, where we also find the kitchen, fully equipped, with dining and living space. A guest bathroom and a pantry with laundry area.
Floor 0 is accessed by stairs inside or by the façade of the house. There we have a generous open space area, where you can make a pleasant living room, which connects to a balcony. On this floor there are also two bedrooms, with built-in wardrobes, served by a full bathroom, with shower base.
On the 1st floor there are two more bedrooms, also with built-in wardrobe and balcony, served by a full bathroom, with shower base.
Highlight for the great east-west sun exposure, which gives you plenty of natural light, and the wonderful view of the river from the balcony of the property.
It also has solar panels, video intercom, air conditioning in all rooms, electric shutters, floating flooring and superior quality finishes.
Located in a quiet residential area, close to schools, various shops and services, as well as public transport and highway access.
Don’t miss this opportunity! Contact Casa10!
Recently renovated villa, comprising:
Two entrances, on the -1 floor and on the 0th floor, with the -1 floor being a patio area and with 1 parking space on a covered porch, with an automatic garage door, with direct access to the interior, where we also find the kitchen, fully equipped, with dining and living space. A guest bathroom and a pantry with laundry area.
Floor 0 is accessed by stairs inside or by the façade of the house. There we have a generous open space area, where you can make a pleasant living room, which connects to a balcony. On this floor there are also two bedrooms, with built-in wardrobes, served by a full bathroom, with shower base.
On the 1st floor there are two more bedrooms, also with built-in wardrobe and balcony, served by a full bathroom, with shower base.
Highlight for the great east-west sun exposure, which gives you plenty of natural light, and the wonderful view of the river from the balcony of the property.
It also has solar panels, video intercom, air conditioning in all rooms, electric shutters, floating flooring and superior quality finishes.
Located in a quiet residential area, close to schools, various shops and services, as well as public transport and highway access.
Don’t miss this opportunity! Contact Casa10!
Contact
See Phone
House 6 Bedrooms Duplex
Loures, Distrito de Lisboa
Used · 265m²
With Garage
buy
890.000 €
Ref.ª: MJUM6934 - Moradia Bifamiliar c/ Piscina | Centro de Loures
Localizada no centro da cidade de Loures, junto ao Tribunal de Loures e do Parque da Cidade, com acesso a zona de restauração, áreas de lazer e diversos espaços verdes.
Futuramente, a poucos metros deste imóvel, ficará situada a nova estação de Metro da Linha Violeta, que servirá os concelhos de Loures e Odivelas.
Com uma área total de terreno de 462m2, esta moradia é composta por 2 pisos independentes, uma garagem com 23m2 e ainda espaço exterior para parqueamento de até 2 viaturas.
O exterior conta com uma piscina, a tardoz, casa das máquinas, logradouro circundante à moradia, e ainda um anexo com área de churrasqueira que conta com o apoio de um forno a lenha, grelhador e uma cozinha, para maior comodidade e deleite.
Os pisos dispõem-se e compõem-se da seguinte forma:
> No PISO 1 (superior), encontra-se uma ampla sala com mais de 37m2, com lareira e com acesso a uma varanda. A cozinha (com marquise) reúne uma área superior a 22m2 , totalmente equipada, com eletrodomésticos encastrados.
Totaliza 4 quartos, com áreas compreendidas entre os 9m2 e os 15m2, sendo um deles uma suíte com WC completo. Um dos quartos dispõe de uma ampla varanda com cerca de 10m2.
O WC comum dispõe de poliban e conta com uma janela.
> No PISO 0 (térreo) podemos encontrar um salão com 40m2, bastante amplo e luminoso, com excelente exposição solar, e uma cozinha com mais de 22m2 (com marquise), que conta com termoacumulador, exaustor e uma placa de vitrocerâmica.
Existem 2 quartos, um deles uma suíte com 17,60m2 e um quarto com mais de 14m2. O WC social (4,30m2) dispõe de poliban e tem uma janela.
Esta moradia, inserida num lote de 460m2, conta ainda com um terraço, acessível pelo logradouro do piso térreo, com uma área coberta.
A nível de acabamentos e equipamentos, o PISO 1 (superior) dispõe de ar condicionado nos quartos e na sala, toalheiros aquecidos, iluminação embutida, piso cerâmico na cozinha, nos corredores e WCs, e piso de madeira na sala e nos quartos.
O PISO 0 já possui algumas melhorias também, nomeadamente chão de madeira na sala, quartos e corredores.
* No geral, foram realizadas algumas obras de remodelação, no que diz respeito a canalizações e parte elétrica.
Marque já a sua visita!
Localizada no centro da cidade de Loures, junto ao Tribunal de Loures e do Parque da Cidade, com acesso a zona de restauração, áreas de lazer e diversos espaços verdes.
Futuramente, a poucos metros deste imóvel, ficará situada a nova estação de Metro da Linha Violeta, que servirá os concelhos de Loures e Odivelas.
Com uma área total de terreno de 462m2, esta moradia é composta por 2 pisos independentes, uma garagem com 23m2 e ainda espaço exterior para parqueamento de até 2 viaturas.
O exterior conta com uma piscina, a tardoz, casa das máquinas, logradouro circundante à moradia, e ainda um anexo com área de churrasqueira que conta com o apoio de um forno a lenha, grelhador e uma cozinha, para maior comodidade e deleite.
Os pisos dispõem-se e compõem-se da seguinte forma:
> No PISO 1 (superior), encontra-se uma ampla sala com mais de 37m2, com lareira e com acesso a uma varanda. A cozinha (com marquise) reúne uma área superior a 22m2 , totalmente equipada, com eletrodomésticos encastrados.
Totaliza 4 quartos, com áreas compreendidas entre os 9m2 e os 15m2, sendo um deles uma suíte com WC completo. Um dos quartos dispõe de uma ampla varanda com cerca de 10m2.
O WC comum dispõe de poliban e conta com uma janela.
> No PISO 0 (térreo) podemos encontrar um salão com 40m2, bastante amplo e luminoso, com excelente exposição solar, e uma cozinha com mais de 22m2 (com marquise), que conta com termoacumulador, exaustor e uma placa de vitrocerâmica.
Existem 2 quartos, um deles uma suíte com 17,60m2 e um quarto com mais de 14m2. O WC social (4,30m2) dispõe de poliban e tem uma janela.
Esta moradia, inserida num lote de 460m2, conta ainda com um terraço, acessível pelo logradouro do piso térreo, com uma área coberta.
A nível de acabamentos e equipamentos, o PISO 1 (superior) dispõe de ar condicionado nos quartos e na sala, toalheiros aquecidos, iluminação embutida, piso cerâmico na cozinha, nos corredores e WCs, e piso de madeira na sala e nos quartos.
O PISO 0 já possui algumas melhorias também, nomeadamente chão de madeira na sala, quartos e corredores.
* No geral, foram realizadas algumas obras de remodelação, no que diz respeito a canalizações e parte elétrica.
Marque já a sua visita!
Contact
See Phone
House 5 Bedrooms
Loures, Distrito de Lisboa
New · 319m²
With Garage
buy
1.150.000 €
This exclusive luxury villa in Loures offers a refined lifestyle and exceptional amenities. With 4 spacious suites, each equipped with a dressing room, private bathroom and balcony, it provides an environment of privacy and comfort. The fully equipped kitchen, with island, connects harmoniously to the adjoining living room, while the themed room, living room and game room offer distinct spaces for entertaining. The laundry room makes daily chores easier. The luxury finishes and high-quality materials raise the standard of this one-of-a-kind residence.
The villa consists of 4 floors and is divided as follows: Floor 0: entrance hall, kitchen, guest bathroom, living room with access to a balcony, garage. Floor 1: hall of the bedrooms, 2 suites with dressing room, private bathroom and one of them has access to a balcony. Floor -1: bedroom hall, music room, 2 suites with dressing room, private bathroom and one of them with access to a balcony. Floor -2: office, communal bathroom, games room/cinema, with access to a terrace with swimming pool.
*All images and information presented do not dispense with confirmation by the mediator, as well as consultation of the property’s documentation.
The villa consists of 4 floors and is divided as follows: Floor 0: entrance hall, kitchen, guest bathroom, living room with access to a balcony, garage. Floor 1: hall of the bedrooms, 2 suites with dressing room, private bathroom and one of them has access to a balcony. Floor -1: bedroom hall, music room, 2 suites with dressing room, private bathroom and one of them with access to a balcony. Floor -2: office, communal bathroom, games room/cinema, with access to a terrace with swimming pool.
*All images and information presented do not dispense with confirmation by the mediator, as well as consultation of the property’s documentation.
Contact
House 4 Bedrooms Triplex
Pinheiro de Loures, Distrito de Lisboa
New · 315m²
buy
799.000 €
Ref.: MJM6821 - House T3 + 1 (5 ass.) in Casal do Covão.
Enjoy the pleasure of living in the countryside 20min. from Lisbon.
The villa is located in a quiet area of villas and with privileged access to the main roads of circulation of greater Lisbon.
Excellent detached villa, inserted in plot of land with 385m2, with a deployment area of 135m2 per floor.
Basement:
wc 3m2, wine cellar, lounge, garage 67m2.
Floor 1:
kitchen 16m2, pantry, living room 40m2, toilet service 3m2, hall 8m2.
Floor 2:
hall 4m2, suite 16m2, wc suite 4m2, rooms 13m2 and 14m2, wc support 5m2.
Villa with magnificent terraces of 35m2 and landscaped area.
Come and see your villa with us!
Enjoy the pleasure of living in the countryside 20min. from Lisbon.
The villa is located in a quiet area of villas and with privileged access to the main roads of circulation of greater Lisbon.
Excellent detached villa, inserted in plot of land with 385m2, with a deployment area of 135m2 per floor.
Basement:
wc 3m2, wine cellar, lounge, garage 67m2.
Floor 1:
kitchen 16m2, pantry, living room 40m2, toilet service 3m2, hall 8m2.
Floor 2:
hall 4m2, suite 16m2, wc suite 4m2, rooms 13m2 and 14m2, wc support 5m2.
Villa with magnificent terraces of 35m2 and landscaped area.
Come and see your villa with us!
Contact
See Phone
House 4 Bedrooms Duplex
Loures, Distrito de Lisboa
New · 225m²
With Garage
buy
850.000 €
4 bedroom villa inserted in a Private Condominium, NEW, consisting of 5 villas, heated pool and fantastic green spaces.
This magnificent property with excellent finishes has a ground floor, upper floor and patio of 41m2. On the ground floor there is a generous living room of 44m2 and equipped kitchen (fridge SIDE BY SIDE and wine cellar / cellar HOTPOINT) of 14m2 in open space, with access to a terrace of 33m2, entrance hall of 7m2, guest bathroom of 2m2 and laundry/engine room of 11m2. The upper floor is spread over a hall of bedrooms of 7m2 and four magnificent suites, two of them with 14m2 and a private bathroom of 5m2, one of 15m2 and a private bathroom of 6m2 and another pleasant suite of 13m2, closet of 7m2 and private bathroom of 6m2.
It has a closed garage with capacity for two vehicles and an electric charger.
Next to all accesses and services, 33 minutes from the city centre of Lisbon and 1 minutes from the access to the A8 motorway.
* The condominium is still under construction, with an expected completion date of 2024.
Book your visit now and get to know this prestigious condominium!
Trust us!
REF. 5181WM
* All the information presented is not binding, it does not dispense with confirmation by the mediator, as well as the consultation of the property documentation *
Loures is a Portuguese city in the district of Lisbon, belonging to the Lisbon Metropolitan Area. It is the seat of the municipality of Loures with 201,646 inhabitants. The municipality is bordered to the north by the municipality of Arruda dos Vinhos, to the east by Vila Franca de Xira and the Tagus estuary, to the southeast by Lisbon, to the southwest by Odivelas, to the west by Sintra and to the northwest by Mafra.
We seek to provide good business and simplify processes for our customers. Our growth has been exponential and sustained.
Do you need a mortgage? Without worries, we take care of the entire process until the day of the deed. Explain your situation to us and we will look for the bank that provides you with the best financing conditions.
Energy certification? If you are thinking of selling or renting your property, know that the energy certificate is MANDATORY. And we, in partnership, take care of everything for you.
This magnificent property with excellent finishes has a ground floor, upper floor and patio of 41m2. On the ground floor there is a generous living room of 44m2 and equipped kitchen (fridge SIDE BY SIDE and wine cellar / cellar HOTPOINT) of 14m2 in open space, with access to a terrace of 33m2, entrance hall of 7m2, guest bathroom of 2m2 and laundry/engine room of 11m2. The upper floor is spread over a hall of bedrooms of 7m2 and four magnificent suites, two of them with 14m2 and a private bathroom of 5m2, one of 15m2 and a private bathroom of 6m2 and another pleasant suite of 13m2, closet of 7m2 and private bathroom of 6m2.
It has a closed garage with capacity for two vehicles and an electric charger.
Next to all accesses and services, 33 minutes from the city centre of Lisbon and 1 minutes from the access to the A8 motorway.
* The condominium is still under construction, with an expected completion date of 2024.
Book your visit now and get to know this prestigious condominium!
Trust us!
REF. 5181WM
* All the information presented is not binding, it does not dispense with confirmation by the mediator, as well as the consultation of the property documentation *
Loures is a Portuguese city in the district of Lisbon, belonging to the Lisbon Metropolitan Area. It is the seat of the municipality of Loures with 201,646 inhabitants. The municipality is bordered to the north by the municipality of Arruda dos Vinhos, to the east by Vila Franca de Xira and the Tagus estuary, to the southeast by Lisbon, to the southwest by Odivelas, to the west by Sintra and to the northwest by Mafra.
We seek to provide good business and simplify processes for our customers. Our growth has been exponential and sustained.
Do you need a mortgage? Without worries, we take care of the entire process until the day of the deed. Explain your situation to us and we will look for the bank that provides you with the best financing conditions.
Energy certification? If you are thinking of selling or renting your property, know that the energy certificate is MANDATORY. And we, in partnership, take care of everything for you.
Contact
See Phone
House 4 Bedrooms Duplex
Loures, Distrito de Lisboa
New · 225m²
With Garage
buy
850.000 €
Detached 4 bedroom villa inserted in a Private Condominium, NEW, consisting of 5 villas, heated pool and fantastic green spaces.
This magnificent property with excellent finishes has a ground floor, upper floor and patio of 41m2. On the ground floor there is a generous living room of 44m2 and equipped kitchen (fridge SIDE BY SIDE and wine cellar / wine fridge HOTPOINT) of 14m2 in open space, with access to a terrace of 33m2, entrance hall of 7m2, social bathroom with 2m2 and laundry/engine room of 11m2. The upper floor is spread over a hall of bedrooms of 7m2 and four magnificent suites, two of them with 14m2 and a private bathroom of 5m2, one of 15m2 and a private bathroom of 6m2 and another pleasant suite of 13m2, closet of 7m2 and private bathroom of 6m2.
It has a closed garage with capacity for two vehicles and an electric charger.
Next to all accesses and services, 33 minutes from the city centre of Lisbon and 1 minutes from the access to the A8 motorway.
* The condominium is still under construction, with an expected completion date of 2024.
Book your visit now and get to know this prestigious condominium!
Trust us!
REF. 5182WM
* All the information presented is not binding, it does not dispense with confirmation by the mediator, as well as the consultation of the property documentation *
Loures is a Portuguese city in the district of Lisbon, belonging to the Lisbon Metropolitan Area. It is the seat of the municipality of Loures with 201,646 inhabitants. The municipality is bordered to the north by the municipality of Arruda dos Vinhos, to the east by Vila Franca de Xira and the Tagus estuary, to the southeast by Lisbon, to the southwest by Odivelas, to the west by Sintra and to the northwest by Mafra.
We seek to provide good business and simplify processes for our customers. Our growth has been exponential and sustained.
Do you need a mortgage? Without worries, we take care of the entire process until the day of the deed. Explain your situation to us and we will look for the bank that provides you with the best financing conditions.
Energy certification? If you are thinking of selling or renting your property, know that the energy certificate is MANDATORY. And we, in partnership, take care of everything for you.
This magnificent property with excellent finishes has a ground floor, upper floor and patio of 41m2. On the ground floor there is a generous living room of 44m2 and equipped kitchen (fridge SIDE BY SIDE and wine cellar / wine fridge HOTPOINT) of 14m2 in open space, with access to a terrace of 33m2, entrance hall of 7m2, social bathroom with 2m2 and laundry/engine room of 11m2. The upper floor is spread over a hall of bedrooms of 7m2 and four magnificent suites, two of them with 14m2 and a private bathroom of 5m2, one of 15m2 and a private bathroom of 6m2 and another pleasant suite of 13m2, closet of 7m2 and private bathroom of 6m2.
It has a closed garage with capacity for two vehicles and an electric charger.
Next to all accesses and services, 33 minutes from the city centre of Lisbon and 1 minutes from the access to the A8 motorway.
* The condominium is still under construction, with an expected completion date of 2024.
Book your visit now and get to know this prestigious condominium!
Trust us!
REF. 5182WM
* All the information presented is not binding, it does not dispense with confirmation by the mediator, as well as the consultation of the property documentation *
Loures is a Portuguese city in the district of Lisbon, belonging to the Lisbon Metropolitan Area. It is the seat of the municipality of Loures with 201,646 inhabitants. The municipality is bordered to the north by the municipality of Arruda dos Vinhos, to the east by Vila Franca de Xira and the Tagus estuary, to the southeast by Lisbon, to the southwest by Odivelas, to the west by Sintra and to the northwest by Mafra.
We seek to provide good business and simplify processes for our customers. Our growth has been exponential and sustained.
Do you need a mortgage? Without worries, we take care of the entire process until the day of the deed. Explain your situation to us and we will look for the bank that provides you with the best financing conditions.
Energy certification? If you are thinking of selling or renting your property, know that the energy certificate is MANDATORY. And we, in partnership, take care of everything for you.
Contact
See Phone
Two-Family House 6 Bedrooms Duplex
Loures, Distrito de Lisboa
Used · 265m²
With Garage
buy
890.000 €
Ref.ª: MJUM6934 - Moradia Bifamiliar c/ Piscina | Centro de Loures
Localizada no centro da cidade de Loures, junto ao Tribunal de Loures e do Parque da Cidade, com acesso a zona de restauração, áreas de lazer e diversos espaços verdes.
Futuramente, a poucos metros deste imóvel, ficará situada a nova estação de Metro da Linha Violeta, que servirá os concelhos de Loures e Odivelas.
Com uma área total de terreno de 462m2, esta moradia é composta por 2 pisos independentes, uma garagem com 23m2 e ainda espaço exterior para parqueamento de até 2 viaturas.
O exterior conta com uma piscina, a tardoz, casa das máquinas, logradouro circundante à moradia, e ainda um anexo com área de churrasqueira que conta com o apoio de um forno a lenha, grelhador e uma cozinha, para maior comodidade e deleite.
Os pisos dispõem-se e compõem-se da seguinte forma:
> No PISO 1 (superior), encontra-se uma ampla sala com mais de 37m2, com lareira e com acesso a uma varanda. A cozinha (com marquise) reúne uma área superior a 22m2 , totalmente equipada, com eletrodomésticos encastrados.
Totaliza 4 quartos, com áreas compreendidas entre os 9m2 e os 15m2, sendo um deles uma suíte com WC completo. Um dos quartos dispõe de uma ampla varanda com cerca de 10m2.
O WC comum dispõe de poliban e conta com uma janela.
> No PISO 0 (térreo) podemos encontrar um salão com 40m2, bastante amplo e luminoso, com excelente exposição solar, e uma cozinha com mais de 22m2 (com marquise), que conta com termoacumulador, exaustor e uma placa de vitrocerâmica.
Existem 2 quartos, um deles uma suíte com 17,60m2 e um quarto com mais de 14m2. O WC social (4,30m2) dispõe de poliban e tem uma janela.
Esta moradia, inserida num lote de 460m2, conta ainda com um terraço, acessível pelo logradouro do piso térreo, com uma área coberta.
A nível de acabamentos e equipamentos, o PISO 1 (superior) dispõe de ar condicionado nos quartos e na sala, toalheiros aquecidos, iluminação embutida, piso cerâmico na cozinha, nos corredores e WCs, e piso de madeira na sala e nos quartos.
O PISO 0 já possui algumas melhorias também, nomeadamente chão de madeira na sala, quartos e corredores.
* No geral, foram realizadas algumas obras de remodelação, no que diz respeito a canalizações e parte elétrica.
Marque já a sua visita!
Localizada no centro da cidade de Loures, junto ao Tribunal de Loures e do Parque da Cidade, com acesso a zona de restauração, áreas de lazer e diversos espaços verdes.
Futuramente, a poucos metros deste imóvel, ficará situada a nova estação de Metro da Linha Violeta, que servirá os concelhos de Loures e Odivelas.
Com uma área total de terreno de 462m2, esta moradia é composta por 2 pisos independentes, uma garagem com 23m2 e ainda espaço exterior para parqueamento de até 2 viaturas.
O exterior conta com uma piscina, a tardoz, casa das máquinas, logradouro circundante à moradia, e ainda um anexo com área de churrasqueira que conta com o apoio de um forno a lenha, grelhador e uma cozinha, para maior comodidade e deleite.
Os pisos dispõem-se e compõem-se da seguinte forma:
> No PISO 1 (superior), encontra-se uma ampla sala com mais de 37m2, com lareira e com acesso a uma varanda. A cozinha (com marquise) reúne uma área superior a 22m2 , totalmente equipada, com eletrodomésticos encastrados.
Totaliza 4 quartos, com áreas compreendidas entre os 9m2 e os 15m2, sendo um deles uma suíte com WC completo. Um dos quartos dispõe de uma ampla varanda com cerca de 10m2.
O WC comum dispõe de poliban e conta com uma janela.
> No PISO 0 (térreo) podemos encontrar um salão com 40m2, bastante amplo e luminoso, com excelente exposição solar, e uma cozinha com mais de 22m2 (com marquise), que conta com termoacumulador, exaustor e uma placa de vitrocerâmica.
Existem 2 quartos, um deles uma suíte com 17,60m2 e um quarto com mais de 14m2. O WC social (4,30m2) dispõe de poliban e tem uma janela.
Esta moradia, inserida num lote de 460m2, conta ainda com um terraço, acessível pelo logradouro do piso térreo, com uma área coberta.
A nível de acabamentos e equipamentos, o PISO 1 (superior) dispõe de ar condicionado nos quartos e na sala, toalheiros aquecidos, iluminação embutida, piso cerâmico na cozinha, nos corredores e WCs, e piso de madeira na sala e nos quartos.
O PISO 0 já possui algumas melhorias também, nomeadamente chão de madeira na sala, quartos e corredores.
* No geral, foram realizadas algumas obras de remodelação, no que diz respeito a canalizações e parte elétrica.
Marque já a sua visita!
Contact
See Phone
House 5 Bedrooms
Murteira, Loures, Distrito de Lisboa
New · 330m²
With Garage
buy
950.000 €
Ref.: MJM6937 - Moradia T5 NOVA com piscina | Loures
Moradia única, com amplos espaços interiores, acabamentos de alta qualidade e um design moderno com todas as comodidades e conforto que você e sua família merecem. Situada em zona tranquila de moradias às portas de Lisboa. Com uma área bruta de 330 m2, está inserida em lote de terreno com 454 m2.
Dividida em 3 pisos, mais um terraço na cobertura, está assim dividida:
Piso -1: Garagem com portão automático para até quatro viaturas (95 m2) e zona de arrumos (16,5 m2);
Piso 0: Logradouro com piscina e um amplo jardim para os momentos de lazer em família; Terraço espaçoso (50 m2); Sala de estar/jantar (49 m2) com muita luz natural, graças à própria construção (janelas amplas) e à ótima exposição solar; Cozinha moderna e funcional, totalmente equipada (16 m2); Escritório/quarto (13 m2) e W.c (4 m2).
Piso 1: Na parte privativa encontramos duas suítes (16,5 e 18 m2) sendo uma delas com um closet com cerca de 4 m2; Generosa varanda com 16 m2; Dois quartos (11,5 e 16 m2) e um W.c social a servir ambos os quartos. De salientar que todos os quartos tem roupeiros embutidos e ar condicionado.
No último piso, temos um terraço panorâmico com 82,5 m2 que permite usufruir de uma vista indescritível.
Principais características: Caixilharia com corte térmico e vidros duplos; Estores térmicos e elétricos; Tetos falsos; Vídeo porteiro; Porta blindada; Soalho flutuante; Revestimento cerâmico; Painéis solares.
# Previsão de conclusão de obra: Outubro 2024 #
Marque já a sua visita!
Moradia única, com amplos espaços interiores, acabamentos de alta qualidade e um design moderno com todas as comodidades e conforto que você e sua família merecem. Situada em zona tranquila de moradias às portas de Lisboa. Com uma área bruta de 330 m2, está inserida em lote de terreno com 454 m2.
Dividida em 3 pisos, mais um terraço na cobertura, está assim dividida:
Piso -1: Garagem com portão automático para até quatro viaturas (95 m2) e zona de arrumos (16,5 m2);
Piso 0: Logradouro com piscina e um amplo jardim para os momentos de lazer em família; Terraço espaçoso (50 m2); Sala de estar/jantar (49 m2) com muita luz natural, graças à própria construção (janelas amplas) e à ótima exposição solar; Cozinha moderna e funcional, totalmente equipada (16 m2); Escritório/quarto (13 m2) e W.c (4 m2).
Piso 1: Na parte privativa encontramos duas suítes (16,5 e 18 m2) sendo uma delas com um closet com cerca de 4 m2; Generosa varanda com 16 m2; Dois quartos (11,5 e 16 m2) e um W.c social a servir ambos os quartos. De salientar que todos os quartos tem roupeiros embutidos e ar condicionado.
No último piso, temos um terraço panorâmico com 82,5 m2 que permite usufruir de uma vista indescritível.
Principais características: Caixilharia com corte térmico e vidros duplos; Estores térmicos e elétricos; Tetos falsos; Vídeo porteiro; Porta blindada; Soalho flutuante; Revestimento cerâmico; Painéis solares.
# Previsão de conclusão de obra: Outubro 2024 #
Marque já a sua visita!
Contact
See Phone
House 5 Bedrooms
Loures, Distrito de Lisboa
Under construction · 410m²
With Garage
buy
1.150.000 €
Modern villa with 4 floors, 9 rooms, lift, heated pool and panoramic views.
With a modern design, this extraordinary villa combines comfort with sophistication and sustainability.
Each space has been designed to offer flexibility in decoration, to ensure the best possible experience for its residents.
Panoramic view, providing good moments of leisure and relaxation. The pool is heated, can be covered according to preference, providing a unique and exclusive experience.
Villa Mealhada is located in a quiet area in the centre of Loures, in Mealhada.
3 minutes from the future Mealhada metro station, a few minutes from supermarkets, services, schools, shopping centre, pharmacies and hospital.
Quick access to the centre of Lisbon, close to the A8 and A9 Crel.
This location allows you to enjoy the comfort of your home, as well as the city centre, due to its proximity to Lisbon.
Don’t miss the chance to experience the singular elegance of this exclusive villa.
With a total construction area of 410 square meters, the villa offers:
4 large suites with dressing room, private bathroom and balcony
1 large suite with dressing room, private bathroom and private patio
Kitchen with adjoining island and dining room
Living room with large balcony and deck area for outdoor dining table
Themed living room with toilet (music/multimedia/rest)
Multipurpose room with toilet (Games/Fitness/Multimedia)
Elevator
Garage with electric charger
Prepared for solar photovoltaic installation
Laundry
Storage
Heated swimming pool
Vila Mealhada is located in a quiet area in the centre of Mealhada, with easy access to the main points of interest, hospital, pharmacy, supermarket and health centre.
With a modern design, this extraordinary villa combines comfort with sophistication and sustainability.
Each space has been designed to offer flexibility in decoration, to ensure the best possible experience for its residents.
Panoramic view, providing good moments of leisure and relaxation. The pool is heated, can be covered according to preference, providing a unique and exclusive experience.
Villa Mealhada is located in a quiet area in the centre of Loures, in Mealhada.
3 minutes from the future Mealhada metro station, a few minutes from supermarkets, services, schools, shopping centre, pharmacies and hospital.
Quick access to the centre of Lisbon, close to the A8 and A9 Crel.
This location allows you to enjoy the comfort of your home, as well as the city centre, due to its proximity to Lisbon.
Don’t miss the chance to experience the singular elegance of this exclusive villa.
With a total construction area of 410 square meters, the villa offers:
4 large suites with dressing room, private bathroom and balcony
1 large suite with dressing room, private bathroom and private patio
Kitchen with adjoining island and dining room
Living room with large balcony and deck area for outdoor dining table
Themed living room with toilet (music/multimedia/rest)
Multipurpose room with toilet (Games/Fitness/Multimedia)
Elevator
Garage with electric charger
Prepared for solar photovoltaic installation
Laundry
Storage
Heated swimming pool
Vila Mealhada is located in a quiet area in the centre of Mealhada, with easy access to the main points of interest, hospital, pharmacy, supermarket and health centre.
Contact
See Phone
House 5 Bedrooms
Loures, Distrito de Lisboa
Under construction · 400m²
With Swimming Pool
buy
1.150.000 €
Ref.:MJM6925 - Moradia T5 com elevador e piscina aquecida | Loures
Com um design arrojado e moderno, esta moradia de 400 m2 com elevador, em fase de construção, oferece conforto e elegância.
Cada área foi cuidadosamente planeada para oferecer flexibilidade na decoração e proporcionar a melhor experiência aos moradores. Com uma vista panorâmica sobre a cidade e para a natureza, é um convite para momentos de lazer e relaxamento, podendo usufruir ainda da piscina aquecida, que tem a possibilidade de ser coberta.
A moradia possui 4 pisos:
Piso -2: 1 suíte com closet com acesso ao exterior, sala com acesso ao exterior composto por zona verde e piscina aquecida;
Piso -1: sala ampla com varanda, 2 suítes com closet e varandas, 1 wc social;
Piso 0 : Cozinha em open space com ilha, totalmente equipada, sala com varanda, 1 wc e garagem com carregador elétrico;
Piso 1: 2 suítes com closet e varanda
Equipamentos a destacar: Painéis solares térmicos, esquentador, ventilação mecânica nas instalações sanitárias, ar condicionado HAIER com aplicação mobile, aspiração central, porta blindada com fechadura alta segurança c/ chave inviolável, portões das garagens automatizados, elevador ORONA.
Inserida numa zona tranquila no centro da Mealhada, com fácil acesso aos principais pontos de interesse.
Marque já a sua visita!
Com um design arrojado e moderno, esta moradia de 400 m2 com elevador, em fase de construção, oferece conforto e elegância.
Cada área foi cuidadosamente planeada para oferecer flexibilidade na decoração e proporcionar a melhor experiência aos moradores. Com uma vista panorâmica sobre a cidade e para a natureza, é um convite para momentos de lazer e relaxamento, podendo usufruir ainda da piscina aquecida, que tem a possibilidade de ser coberta.
A moradia possui 4 pisos:
Piso -2: 1 suíte com closet com acesso ao exterior, sala com acesso ao exterior composto por zona verde e piscina aquecida;
Piso -1: sala ampla com varanda, 2 suítes com closet e varandas, 1 wc social;
Piso 0 : Cozinha em open space com ilha, totalmente equipada, sala com varanda, 1 wc e garagem com carregador elétrico;
Piso 1: 2 suítes com closet e varanda
Equipamentos a destacar: Painéis solares térmicos, esquentador, ventilação mecânica nas instalações sanitárias, ar condicionado HAIER com aplicação mobile, aspiração central, porta blindada com fechadura alta segurança c/ chave inviolável, portões das garagens automatizados, elevador ORONA.
Inserida numa zona tranquila no centro da Mealhada, com fácil acesso aos principais pontos de interesse.
Marque já a sua visita!
Contact
See Phone
Semi-Detached House 3 Bedrooms +1
Vale de Figueira (São João da Talha), Santa Iria de Azoia, São João da Talha e Bobadela, Loures, Distrito de Lisboa
New · 120m²
With Garage
buy
490.000 €
Espaços...na sua vida!
Moradia V3 + 1 geminada situada na zona de Vale Figueira ( São Joao da Talha ).
Desenvolve-se em 3 pisos:
- Piso inferior com BOX para 2 carros com 43.45m2 .
- Piso 0 , Sala com cozinha em formato Kitchenette, casa de banho social de apoio e varanda.
- Piso 1, 3 quartos ( um deles em suite com casa de banho privativa ) com varanda comum a outro quarto), casa de banho social de apoio, e varanda .
- Piso superior com terraço de 20,72m2 e uma zona de multiusos com 16.65 m2.
Cozinha Totalmente equipada toda elétrica. Painéis solares.
Zona calma., constituída maioritariamente por moradias .
Bons acessos a Lisboa através da entrada directa de Vale Figueira e a poucos minutos do nó de Santa Iria da Azoia. Existe alguma oferta de comercio e serviços por perto.
Possibilidade de escolha de alguns acabamentos.
Finalização da moradia Setembro de 2024.
Mais informações ou visita não deixe de contactar-nos.
Moradia V3 + 1 geminada situada na zona de Vale Figueira ( São Joao da Talha ).
Desenvolve-se em 3 pisos:
- Piso inferior com BOX para 2 carros com 43.45m2 .
- Piso 0 , Sala com cozinha em formato Kitchenette, casa de banho social de apoio e varanda.
- Piso 1, 3 quartos ( um deles em suite com casa de banho privativa ) com varanda comum a outro quarto), casa de banho social de apoio, e varanda .
- Piso superior com terraço de 20,72m2 e uma zona de multiusos com 16.65 m2.
Cozinha Totalmente equipada toda elétrica. Painéis solares.
Zona calma., constituída maioritariamente por moradias .
Bons acessos a Lisboa através da entrada directa de Vale Figueira e a poucos minutos do nó de Santa Iria da Azoia. Existe alguma oferta de comercio e serviços por perto.
Possibilidade de escolha de alguns acabamentos.
Finalização da moradia Setembro de 2024.
Mais informações ou visita não deixe de contactar-nos.
Contact
See Phone
House 5 Bedrooms
Loures, Distrito de Lisboa
New · 320m²
With Swimming Pool
buy
900.000 €
Houses under construction (planned for the second half of 2020).
PHOTOGRAPHS MODEL OF THE PREVIOUS BUILDING.
3 bedroom villa in MURTEIRA, LOURES, with pool, set in a plot of land with area from 353m2.
Houses with modern architecture, with excellent level of construction and great care in the selection of materials applied, finishes and details of high quality and top-notch home automation system. Outdoor spaces with gardens and swimming pool creating an extremely cozy atmosphere. Very quiet area a few minutes of access to Lisbon and central Loures.
Available typology T3 on 2 floors / Floor 0 Living room 28m2 + Dining room 23m2 + Kitchen 16m2 / Floor 1 with 1 Suite; Suite 1 17.5m2 + closet, 2 Bedrooms 18m2 and 18m2.
It feels good to get home
PHOTOGRAPHS MODEL OF THE PREVIOUS BUILDING.
3 bedroom villa in MURTEIRA, LOURES, with pool, set in a plot of land with area from 353m2.
Houses with modern architecture, with excellent level of construction and great care in the selection of materials applied, finishes and details of high quality and top-notch home automation system. Outdoor spaces with gardens and swimming pool creating an extremely cozy atmosphere. Very quiet area a few minutes of access to Lisbon and central Loures.
Available typology T3 on 2 floors / Floor 0 Living room 28m2 + Dining room 23m2 + Kitchen 16m2 / Floor 1 with 1 Suite; Suite 1 17.5m2 + closet, 2 Bedrooms 18m2 and 18m2.
It feels good to get home
Contact
See Phone
Detached House 4 Bedrooms
Bairro da Primavera (Santa Iria de Azoia), Santa Iria de Azoia, São João da Talha e Bobadela, Loures, Distrito de Lisboa
Used · 250m²
With Garage
buy
640.000 €
Detached House T4 in one of the most prestigious neighborhoods of villas, with 3 Floors + Annex (Garage) + Roof Terrace (66 m2), Backyard, Modern architecture with outdoor space, Finishes 1st Quality ... Schedule a visit without commitment
Base Certa, Lda carries out the activity of Linked Credit Intermediary, Registered with Banco de Portugal under number 4345.
As a service provider, it seeks to obtain the best proposals for Housing Credit, adjusted to the profile of each client, with the main banks, counting on the vast experience in housing credit products, which the market has to offer at all times.
Detail us your situation and we look for the solutions, presenting you with the best financing proposals.
We follow the entire process of housing credit, from proposals, evaluations, to the realization of deed, without costs or concerns for our customers.
Base Certa, Lda carries out the activity of Linked Credit Intermediary, Registered with Banco de Portugal under number 4345.
As a service provider, it seeks to obtain the best proposals for Housing Credit, adjusted to the profile of each client, with the main banks, counting on the vast experience in housing credit products, which the market has to offer at all times.
Detail us your situation and we look for the solutions, presenting you with the best financing proposals.
We follow the entire process of housing credit, from proposals, evaluations, to the realization of deed, without costs or concerns for our customers.
Contact
See Phone
Town House 5 Bedrooms Duplex
Bucelas, Loures, Distrito de Lisboa
Used · 252m²
With Garage
buy
614.900 €
EN
5-Bedroom House in Excellent Condition and Livability
The house has 4 spacious bedrooms with built-in wardrobes
It has 1 office on the ground floor, 3 bathrooms, patio with barbecue, living room, kitchen, photovoltaic panels, water heating panels, removable pool, garden, and garage for one vehicle.
House equipped with Air Conditioning, Home Automation, and Intrusion Alarm
Close to services and public transport, 11 min (7.5km) from Alverca and 20 min from Lisbon Airport (22.5km).
Main Features:
Total land area: 366m2
Building footprint area: 126.40m2
Gross building area: 230m2
Private gross area: 208m2
The house also has spacious balconies on the 1st floor, a common porch, barbecue, and a rustic land of 200m2.
The house is located in a calm, quiet, and family-friendly urbanization, with guaranteed privacy and a public playground.
PT
Moradia V5 em Excelente estado de conservação e habitabilidade
A moradia tem 4 quartos espaçosos com roupeiros embutidos
Tem 1 escritório no R/C, 3 casas de banho, pátio com churrasqueira, sala, cozinha, painéis fotovoltaicos, painéis para aquecimento de águas, piscina amovível, jardim e garagem para uma viatura.
Moradia equipada com Ar Condicionado, Domótica e Alarme de Intrusão
Perto de serviços e transportes públicos, a 11 min (7,5km) de Alverca e 20 min do Aeroporto de Lisboa (22,5km).
Características Principais:
Área total do terreno: 366m2
Área de implantação do edifício: 126,40m2
Área bruta de construção: 230m2
Área bruta Privativa: 208 m2
A moradia dispõe ainda de espaçosas varandas no 1º andar, um alpendre comum, churrasqueira e um terreno rústico com 200m2.
Moradia fica localizada numa urbanização calma, tranquila e familiar, com privacidade garantida e parque infantil público.
RU
Дом с 5 спальнями в отличном состоянии и пригодный для проживания
В доме 4 просторные спальни с встроенными шкафами
На первом этаже есть 1 кабинет, 3 ванные комнаты, патио с барбекю, гостиная, кухня, фотоэлектрические панели, панели для нагрева воды, съемный бассейн, сад и гараж на один автомобиль.
Дом оборудован кондиционером, домашней автоматикой и сигнализацией от проникновения
Рядом с услугами и общественным транспортом, в 11 минутах (7,5 км) от Альверки и в 20 минутах от аэропорта Лиссабона (22,5 км).
Основные характеристики:
Общая площадь земли: 366м2
Площадь застройки: 126,40м2
Валовая площадь здания: 230м2
Частная валовая площадь: 208м2
Дом также имеет просторные балконы на 1-м этаже, общий портик, барбекю и участок земли площадью 200м2.
Дом расположен в спокойном, тихом и семейном районе, с гарантированной конфиденциальностью и общественной игровой площадкой.
ZH
状态良好且适宜居住的五居室住宅
住宅有4间宽敞的卧室,带有内置衣柜
一楼有一个办公室,3间浴室,带烧烤的庭院,客厅,厨房,光伏板,水加热板,可拆卸游泳池,花园和一个车库
房子配备空调,智能家居和入侵报警系统
靠近服务和公共交通,距离Alverca 11分钟(7.5公里),距离里斯本机场20分钟(22.5公里)
主要特点:
土地总面积:366平方米
建筑占地面积:126.40平方米
建筑总面积:230平方米
私人总面积:208平方米
住宅在一楼还有宽敞的阳台,共用门廊,烧烤区和200平方米的乡村土地
房子位于一个安静宁静且适合家庭的居住区,隐私有保障,并有公共游乐场
FR
Maison V5 en Excellent état de conservation et d’habitabilité
La maison a 4 chambres spacieuses avec des placards intégrés
Il y a 1 bureau au rez-de-chaussée, 3 salles de bain, un patio avec barbecue, un salon, une cuisine, des panneaux photovoltaïques, des panneaux de chauffage de l’eau, une piscine amovible, un jardin et un garage pour une voiture.
Maison équipée de la climatisation, domotique et alarme anti-intrusion
Proche des services et des transports en commun, à 11 min (7,5 km) d’Alverca et à 20 min de l’aéroport de Lisbonne (22,5 km).
Caractéristiques Principales :
Superficie totale du terrain : 366 m2
Surface de l’empreinte du bâtiment : 126,40 m2
Surface brute de construction : 230 m2
Surface brute privative : 208 m2
La maison dispose également de balcons spacieux au 1er étage, d’un porche commun, d’un barbecue et d’un terrain rustique de 200 m2.
La maison est située dans un lotissement calme, tranquille et familial, avec une intimité garantie et une aire de jeux publique.
HE
בית עם 5 חדרי שינה במצב מצוין ומתאים למגורים
הבית כולל 4 חדרי שינה מרווחים עם ארונות קיר
בקומת הקרקע יש משרד, 3 חדרי רחצה, פטיו עם ברביקיו, סלון, מטבח, פאנלים סולאריים, פאנלים לחימום מים, בריכה ניידת, גינה ומוסך לרכב אחד.
הבית מצויד במיזוג אוויר, אוטומציה ביתית ואזעקת פריצה
קרוב לשירותים ותחבורה ציבורית, 11 דקות (7.5 ק’מ) מאלברקה ו-20 דקות מנמל התעופה של ליסבון (22.5 ק’מ).
מאפיינים עיקריים:
שטח כולל של המגרש: 366 מ’ר
שטח בנייה: 126.40 מ’ר
שטח בנייה ברוטו: 230 מ’ר
שטח ברוטו פרטי: 208 מ’ר
הבית כולל גם מרפסות מרווחות בקומה הראשונה, מרפסת משותפת, ברביקיו ומגרש כפרי בגודל 200 מ’ר.
הבית ממוקם בשכונה שקטה, רגועה ומשפחתית, עם פרטיות מובטחת וגן שעשועים ציבורי.
DE
V5-Haus in ausgezeichnetem Zustand und Bewohnbarkeit
Das Haus verfügt über 4 geräumige Schlafzimmer mit Einbauschränken
Es gibt 1 Büro im Erdgeschoss, 3 Badezimmer, eine Terrasse mit Grill, Wohnzimmer, Küche, Photovoltaikanlagen, Warmwasserpaneele, einen abnehmbaren Pool, Garten und eine Garage für ein Fahrzeug.
Haus ausgestattet mit Klimaanlage, Hausautomation und Einbruchsalarmanlage
In der Nähe von Dienstleistungen und öffentlichen Verkehrsmitteln, 11 Minuten (7,5 km) von Alverca und 20 Minuten vom Flughafen Lissabon (22,5 km) entfernt.
Hauptmerkmale:
Gesamtfläche des Grundstücks: 366 m²
Grundfläche des Gebäudes: 126,40 m²
Bruttogeschossfläche: 230 m²
Bruttowohnfläche: 208 m²
Das Haus verfügt außerdem über geräumige Balkone im 1. Stock, eine gemeinsame Veranda, einen Grill und ein rustikales Grundstück von 200 m².
Das Haus befindet sich in einer ruhigen, friedlichen und familienfreundlichen Wohngegend, mit garantierter Privatsphäre und einem öffentlichen Spielplatz.
5-Bedroom House in Excellent Condition and Livability
The house has 4 spacious bedrooms with built-in wardrobes
It has 1 office on the ground floor, 3 bathrooms, patio with barbecue, living room, kitchen, photovoltaic panels, water heating panels, removable pool, garden, and garage for one vehicle.
House equipped with Air Conditioning, Home Automation, and Intrusion Alarm
Close to services and public transport, 11 min (7.5km) from Alverca and 20 min from Lisbon Airport (22.5km).
Main Features:
Total land area: 366m2
Building footprint area: 126.40m2
Gross building area: 230m2
Private gross area: 208m2
The house also has spacious balconies on the 1st floor, a common porch, barbecue, and a rustic land of 200m2.
The house is located in a calm, quiet, and family-friendly urbanization, with guaranteed privacy and a public playground.
PT
Moradia V5 em Excelente estado de conservação e habitabilidade
A moradia tem 4 quartos espaçosos com roupeiros embutidos
Tem 1 escritório no R/C, 3 casas de banho, pátio com churrasqueira, sala, cozinha, painéis fotovoltaicos, painéis para aquecimento de águas, piscina amovível, jardim e garagem para uma viatura.
Moradia equipada com Ar Condicionado, Domótica e Alarme de Intrusão
Perto de serviços e transportes públicos, a 11 min (7,5km) de Alverca e 20 min do Aeroporto de Lisboa (22,5km).
Características Principais:
Área total do terreno: 366m2
Área de implantação do edifício: 126,40m2
Área bruta de construção: 230m2
Área bruta Privativa: 208 m2
A moradia dispõe ainda de espaçosas varandas no 1º andar, um alpendre comum, churrasqueira e um terreno rústico com 200m2.
Moradia fica localizada numa urbanização calma, tranquila e familiar, com privacidade garantida e parque infantil público.
RU
Дом с 5 спальнями в отличном состоянии и пригодный для проживания
В доме 4 просторные спальни с встроенными шкафами
На первом этаже есть 1 кабинет, 3 ванные комнаты, патио с барбекю, гостиная, кухня, фотоэлектрические панели, панели для нагрева воды, съемный бассейн, сад и гараж на один автомобиль.
Дом оборудован кондиционером, домашней автоматикой и сигнализацией от проникновения
Рядом с услугами и общественным транспортом, в 11 минутах (7,5 км) от Альверки и в 20 минутах от аэропорта Лиссабона (22,5 км).
Основные характеристики:
Общая площадь земли: 366м2
Площадь застройки: 126,40м2
Валовая площадь здания: 230м2
Частная валовая площадь: 208м2
Дом также имеет просторные балконы на 1-м этаже, общий портик, барбекю и участок земли площадью 200м2.
Дом расположен в спокойном, тихом и семейном районе, с гарантированной конфиденциальностью и общественной игровой площадкой.
ZH
状态良好且适宜居住的五居室住宅
住宅有4间宽敞的卧室,带有内置衣柜
一楼有一个办公室,3间浴室,带烧烤的庭院,客厅,厨房,光伏板,水加热板,可拆卸游泳池,花园和一个车库
房子配备空调,智能家居和入侵报警系统
靠近服务和公共交通,距离Alverca 11分钟(7.5公里),距离里斯本机场20分钟(22.5公里)
主要特点:
土地总面积:366平方米
建筑占地面积:126.40平方米
建筑总面积:230平方米
私人总面积:208平方米
住宅在一楼还有宽敞的阳台,共用门廊,烧烤区和200平方米的乡村土地
房子位于一个安静宁静且适合家庭的居住区,隐私有保障,并有公共游乐场
FR
Maison V5 en Excellent état de conservation et d’habitabilité
La maison a 4 chambres spacieuses avec des placards intégrés
Il y a 1 bureau au rez-de-chaussée, 3 salles de bain, un patio avec barbecue, un salon, une cuisine, des panneaux photovoltaïques, des panneaux de chauffage de l’eau, une piscine amovible, un jardin et un garage pour une voiture.
Maison équipée de la climatisation, domotique et alarme anti-intrusion
Proche des services et des transports en commun, à 11 min (7,5 km) d’Alverca et à 20 min de l’aéroport de Lisbonne (22,5 km).
Caractéristiques Principales :
Superficie totale du terrain : 366 m2
Surface de l’empreinte du bâtiment : 126,40 m2
Surface brute de construction : 230 m2
Surface brute privative : 208 m2
La maison dispose également de balcons spacieux au 1er étage, d’un porche commun, d’un barbecue et d’un terrain rustique de 200 m2.
La maison est située dans un lotissement calme, tranquille et familial, avec une intimité garantie et une aire de jeux publique.
HE
בית עם 5 חדרי שינה במצב מצוין ומתאים למגורים
הבית כולל 4 חדרי שינה מרווחים עם ארונות קיר
בקומת הקרקע יש משרד, 3 חדרי רחצה, פטיו עם ברביקיו, סלון, מטבח, פאנלים סולאריים, פאנלים לחימום מים, בריכה ניידת, גינה ומוסך לרכב אחד.
הבית מצויד במיזוג אוויר, אוטומציה ביתית ואזעקת פריצה
קרוב לשירותים ותחבורה ציבורית, 11 דקות (7.5 ק’מ) מאלברקה ו-20 דקות מנמל התעופה של ליסבון (22.5 ק’מ).
מאפיינים עיקריים:
שטח כולל של המגרש: 366 מ’ר
שטח בנייה: 126.40 מ’ר
שטח בנייה ברוטו: 230 מ’ר
שטח ברוטו פרטי: 208 מ’ר
הבית כולל גם מרפסות מרווחות בקומה הראשונה, מרפסת משותפת, ברביקיו ומגרש כפרי בגודל 200 מ’ר.
הבית ממוקם בשכונה שקטה, רגועה ומשפחתית, עם פרטיות מובטחת וגן שעשועים ציבורי.
DE
V5-Haus in ausgezeichnetem Zustand und Bewohnbarkeit
Das Haus verfügt über 4 geräumige Schlafzimmer mit Einbauschränken
Es gibt 1 Büro im Erdgeschoss, 3 Badezimmer, eine Terrasse mit Grill, Wohnzimmer, Küche, Photovoltaikanlagen, Warmwasserpaneele, einen abnehmbaren Pool, Garten und eine Garage für ein Fahrzeug.
Haus ausgestattet mit Klimaanlage, Hausautomation und Einbruchsalarmanlage
In der Nähe von Dienstleistungen und öffentlichen Verkehrsmitteln, 11 Minuten (7,5 km) von Alverca und 20 Minuten vom Flughafen Lissabon (22,5 km) entfernt.
Hauptmerkmale:
Gesamtfläche des Grundstücks: 366 m²
Grundfläche des Gebäudes: 126,40 m²
Bruttogeschossfläche: 230 m²
Bruttowohnfläche: 208 m²
Das Haus verfügt außerdem über geräumige Balkone im 1. Stock, eine gemeinsame Veranda, einen Grill und ein rustikales Grundstück von 200 m².
Das Haus befindet sich in einer ruhigen, friedlichen und familienfreundlichen Wohngegend, mit garantierter Privatsphäre und einem öffentlichen Spielplatz.
Contact
See Phone
House 3 Bedrooms Triplex
São Sebastião de Guerreiros, Loures, Distrito de Lisboa
Used · 144m²
With Garage
buy
500.000 €
Magnifica moradia T3, construída em 2007, com materiais de elevada qualidade e em excelente estado de conservação, localizada numa zona calma e tranquila somente de moradias, na localidade de Moninhos, concelho de Loures. A moradia é composta por três pisos, sendo eles os seguintes:
- Cave com hall de acesso à garagem para uma viatura, área de arrumos, casa de máquinas, wc completo e portão automático. Ao nível do rés-do-chão temos um hall de entrada, sala de jantar e estar com 37m2, janelas e portas de acesso ao exterior com caixilharias em PVC e vidros duplos, casa-de-banho completa com base de duche, cozinha totalmente equipada, com móveis de madeira lacada a branco, tampo em granito, ilha com placa de indução, exaustor e forno. No 1.º andar tem um hall, casa de banho completa com janela lavatório duplo, banheira , 3 quartos dos quais 2 com roupeiros e 1 com closet, todos com varandas. Na zona exterior existe um quintal com árvores de fruto e cozinha típica com forno e fogão a lenha. Aquecimento central a gasóleo com depósito para 1.000L, painéis solares, aspiração central e som ambiente.
Não perca esta oportunidade e agende a sua visita!
- Cave com hall de acesso à garagem para uma viatura, área de arrumos, casa de máquinas, wc completo e portão automático. Ao nível do rés-do-chão temos um hall de entrada, sala de jantar e estar com 37m2, janelas e portas de acesso ao exterior com caixilharias em PVC e vidros duplos, casa-de-banho completa com base de duche, cozinha totalmente equipada, com móveis de madeira lacada a branco, tampo em granito, ilha com placa de indução, exaustor e forno. No 1.º andar tem um hall, casa de banho completa com janela lavatório duplo, banheira , 3 quartos dos quais 2 com roupeiros e 1 com closet, todos com varandas. Na zona exterior existe um quintal com árvores de fruto e cozinha típica com forno e fogão a lenha. Aquecimento central a gasóleo com depósito para 1.000L, painéis solares, aspiração central e som ambiente.
Não perca esta oportunidade e agende a sua visita!
Contact
See Phone
House 3 Bedrooms Duplex
Lousa, Loures, Distrito de Lisboa
Under construction · 213m²
With Garage
buy
630.000 €
*** VENDA EM EXCLUSIVO ***
Moradia V3 NOVA (em construção) em Lousa muito próximo do acesso á A8 Lousa/Montachique (menos de 1Km)
Previsão de finalização até final de 2023
Total da Área Útil Habitacional 213.50m2
Área do terreno - 1440,00 m2
Área de Implantação 93.20m2
N.º de Pisos 2
Piso 0 destinado á zona social, serviços e garagem.
Descrição do Piso 0 :
Garagem
Zona de Circulação
Sala de Estar e Sala de Refeições
Cozinha
Casa de banho social
Descrição do Piso 1 :
Hall
2 Quartos
Casa de banho dos 2 quartos
Zona de Circulação
1 suite com zona de vestir e uma casa de banho privativa
Varanda Exterior Comum
CARACTERIZAÇÃO DA CONSTRUÇÃO
A distribuição de áreas úteis do piso 0 é:
Garagem - 19.60m2
Zona de Circulação - 7.50m2
Sala de Estar e Sala de Refeições - 33.60m2
Cozinha 12.10m2
casa de banho social - 5.40m2
A distribuição de áreas úteis do piso 1 é:
Suite 13.80m2
casa de banho privativa - 6.40m2
Closet 2.60m2
Quarto 2 - 11.90m2
Quarto 3 - 11.90m2
casa de banho dos quarto 2 e 3 5.20m2
Circulação - 4.85m2
As áreas envolventes á habitação serão pavimentadas em cerâmico ’Opendeck’, grelhas de enrelvamento e zonas verdes de relva, arbustos e plantas rasteiras.
A entrada no terreno para acesso á habitação farseá a norte garantindo assim uma melhor acessibilidade ao piso 0, e a sul o acesso pela garagem farseá numa cota próxima da cota de soleira.
Enquadramento:
- Aeroporto de Lisboa: 24 Km
- Ericeira 26 Km
- Parque das Nações: 23 Km
Moradia V3 NOVA (em construção) em Lousa muito próximo do acesso á A8 Lousa/Montachique (menos de 1Km)
Previsão de finalização até final de 2023
Total da Área Útil Habitacional 213.50m2
Área do terreno - 1440,00 m2
Área de Implantação 93.20m2
N.º de Pisos 2
Piso 0 destinado á zona social, serviços e garagem.
Descrição do Piso 0 :
Garagem
Zona de Circulação
Sala de Estar e Sala de Refeições
Cozinha
Casa de banho social
Descrição do Piso 1 :
Hall
2 Quartos
Casa de banho dos 2 quartos
Zona de Circulação
1 suite com zona de vestir e uma casa de banho privativa
Varanda Exterior Comum
CARACTERIZAÇÃO DA CONSTRUÇÃO
A distribuição de áreas úteis do piso 0 é:
Garagem - 19.60m2
Zona de Circulação - 7.50m2
Sala de Estar e Sala de Refeições - 33.60m2
Cozinha 12.10m2
casa de banho social - 5.40m2
A distribuição de áreas úteis do piso 1 é:
Suite 13.80m2
casa de banho privativa - 6.40m2
Closet 2.60m2
Quarto 2 - 11.90m2
Quarto 3 - 11.90m2
casa de banho dos quarto 2 e 3 5.20m2
Circulação - 4.85m2
As áreas envolventes á habitação serão pavimentadas em cerâmico ’Opendeck’, grelhas de enrelvamento e zonas verdes de relva, arbustos e plantas rasteiras.
A entrada no terreno para acesso á habitação farseá a norte garantindo assim uma melhor acessibilidade ao piso 0, e a sul o acesso pela garagem farseá numa cota próxima da cota de soleira.
Enquadramento:
- Aeroporto de Lisboa: 24 Km
- Ericeira 26 Km
- Parque das Nações: 23 Km
Contact
See Phone
See more Properties for Sale, Houses in Loures
Bedrooms
Zones
Can’t find the property you’re looking for?
