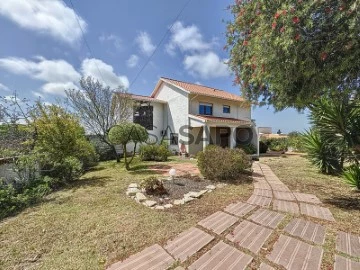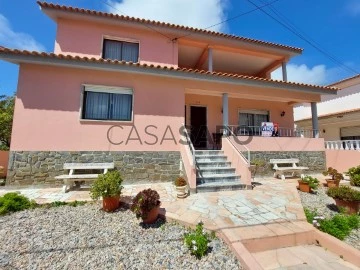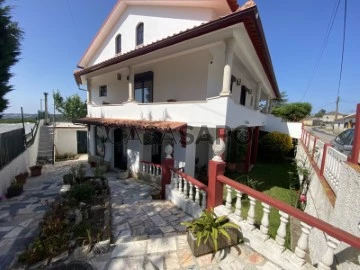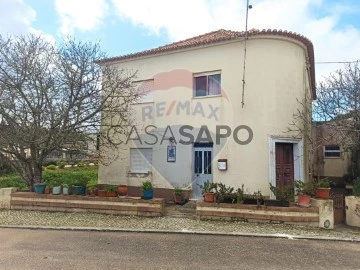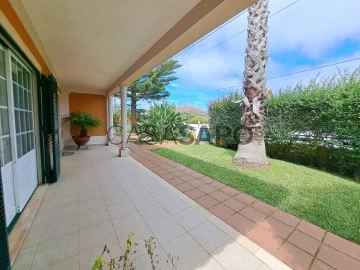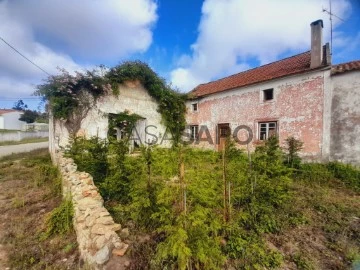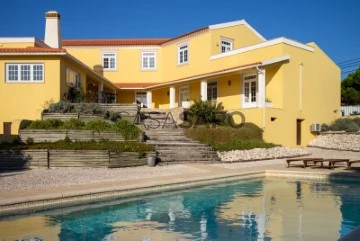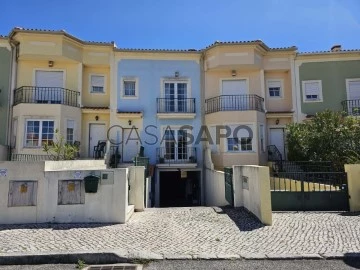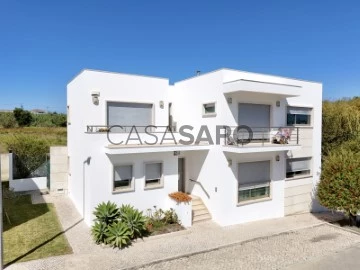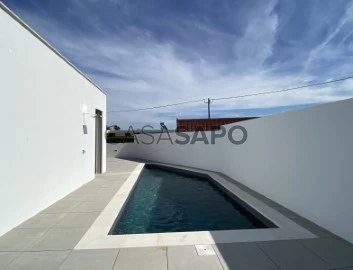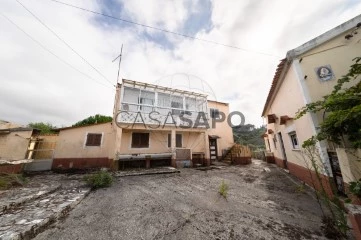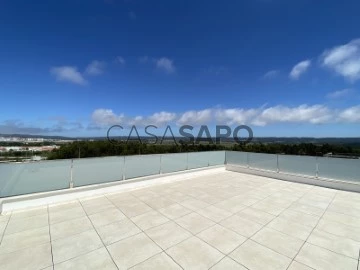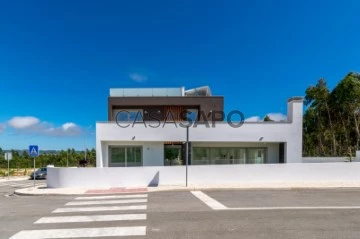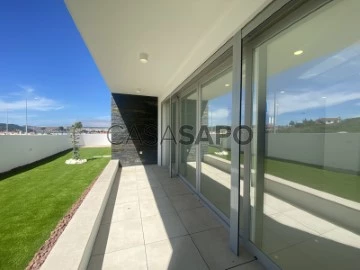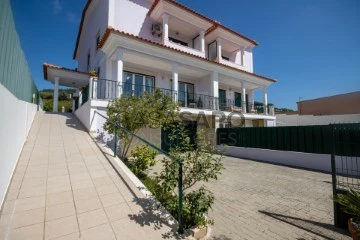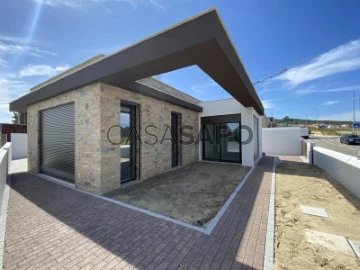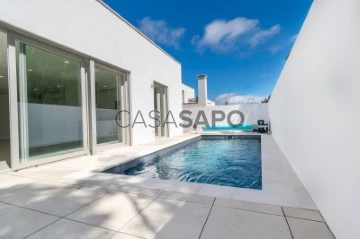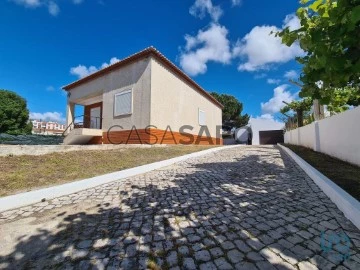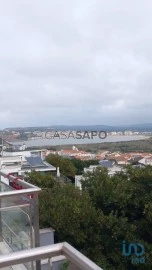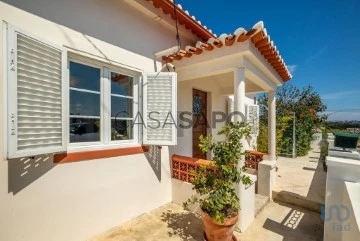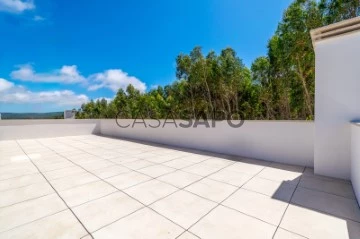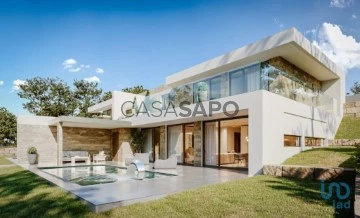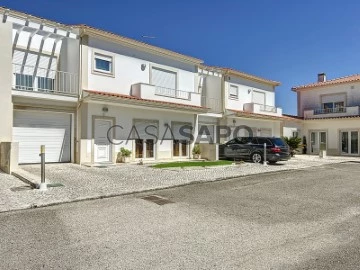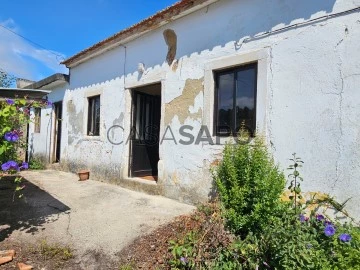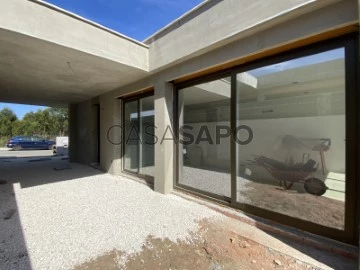Saiba aqui quanto pode pedir
50 Properties for Sale, Houses with more photos, in Caldas da Rainha, Published in the last 30 days
Map
Order by
More photos
House 5 Bedrooms
Nadadouro, Caldas da Rainha, Distrito de Leiria
Used · 320m²
With Garage
buy
525.000 €
Moradia T5 - Nadadouro - Vista Lagoa
Renovação:
- Remodelada nos anos de 2002, 2015 e no início de 2024;
- Utilização de materiais de alta qualidade;
- Cozinha principal e duas casas de banho no 1º piso completamente novas;
- Atualização de toda a rede elétrica e canalização.
Disposição:
A casa é composta por dois pisos que podem ser utilizados juntos ou separadamente, pois ambos possuem:
- Cozinha;
- Quartos;
- Casas de banho;
- Áreas de estar.
Vista e Localização:
O piso superior oferece vistas magníficas para a área verde protegida da Lagoa de Óbidos, com uma paisagem de tirar o fôlego.
Dimensões:
- Terreno de 840m²;
- Área construída de 320m².
Piso 1:
- 3 quartos;
- 2 casas de banho;
- Sala de estar com recuperador de calor a lenha e varanda;
- Cozinha equipada.
Piso 0:
- 2 quartos;
- 2 casas de banho (uma com banheira e base de duche);
- Sala de estar e jantar;
- Cozinha;
- Garagem;
- Lavandaria.
Exterior:
- Alpendre;
- Churrasqueira;
- Casa de arrumos;
- Jardim relvado com diversas árvores e plantas, sistema de rega automática;
- Portão automático.
Características adicionais:
- Moradia cheia de charme, luminosa e com uma vista relaxante;
- Localização tranquila no campo, mas próxima à cidade com fácil acesso a comércio, serviços, transportes, escolas e hospitais;
- A apenas 20 km da Nazaré, perto da Lagoa de Óbidos e a 15 minutos dos campos de golfe de Bom Sucesso;
- A 45 minutos de Lisboa.
Conforto e Tecnologia:
- Aquecimento central com recuperador de calor no 1º piso, distribuído em 7 saídas;
- Aquecimento cerâmico elétrico no piso 0;
- Janelas oscilobatentes em PVC com vidro duplo;
- Painéis fotovoltaicos;
- Portão automático;
- Churrasqueira;
- Garagem;
- Lavandaria;
- Estufa;
- Jardim relvado com espaço para piscina ou jacuzzi.
Se procura harmonia, sossego e o conforto da natureza, esta casa é para si.
Rui Félix
AMI 21511
Bordallo Imobiliária
Renovação:
- Remodelada nos anos de 2002, 2015 e no início de 2024;
- Utilização de materiais de alta qualidade;
- Cozinha principal e duas casas de banho no 1º piso completamente novas;
- Atualização de toda a rede elétrica e canalização.
Disposição:
A casa é composta por dois pisos que podem ser utilizados juntos ou separadamente, pois ambos possuem:
- Cozinha;
- Quartos;
- Casas de banho;
- Áreas de estar.
Vista e Localização:
O piso superior oferece vistas magníficas para a área verde protegida da Lagoa de Óbidos, com uma paisagem de tirar o fôlego.
Dimensões:
- Terreno de 840m²;
- Área construída de 320m².
Piso 1:
- 3 quartos;
- 2 casas de banho;
- Sala de estar com recuperador de calor a lenha e varanda;
- Cozinha equipada.
Piso 0:
- 2 quartos;
- 2 casas de banho (uma com banheira e base de duche);
- Sala de estar e jantar;
- Cozinha;
- Garagem;
- Lavandaria.
Exterior:
- Alpendre;
- Churrasqueira;
- Casa de arrumos;
- Jardim relvado com diversas árvores e plantas, sistema de rega automática;
- Portão automático.
Características adicionais:
- Moradia cheia de charme, luminosa e com uma vista relaxante;
- Localização tranquila no campo, mas próxima à cidade com fácil acesso a comércio, serviços, transportes, escolas e hospitais;
- A apenas 20 km da Nazaré, perto da Lagoa de Óbidos e a 15 minutos dos campos de golfe de Bom Sucesso;
- A 45 minutos de Lisboa.
Conforto e Tecnologia:
- Aquecimento central com recuperador de calor no 1º piso, distribuído em 7 saídas;
- Aquecimento cerâmico elétrico no piso 0;
- Janelas oscilobatentes em PVC com vidro duplo;
- Painéis fotovoltaicos;
- Portão automático;
- Churrasqueira;
- Garagem;
- Lavandaria;
- Estufa;
- Jardim relvado com espaço para piscina ou jacuzzi.
Se procura harmonia, sossego e o conforto da natureza, esta casa é para si.
Rui Félix
AMI 21511
Bordallo Imobiliária
Contact
See Phone
House 6 Bedrooms Triplex
Nossa Senhora do Pópulo, Coto e São Gregório, Caldas da Rainha, Distrito de Leiria
Used · 425m²
With Garage
buy
400.000 €
Located in Caldas da Rainha, it stands out for its privileged location, just a few minutes from the city center. It offers easy access to a wide range of services and commerce, as well as being strategically positioned close to the famous Silver Coast beaches, providing a comfortable and convenient lifestyle.
Features,
Basement:
- Garage: Spacious, with capacity for up to 4 vehicles, ensuring safety and convenience.
- Kitchen with dining room and barbecue: An ideal space to prepare and enjoy meals with family or friends, with the convenience of an integrated barbecue.
- Pantry: Additional space for storing food and utensils.
- Laundry: Area dedicated to the maintenance of clothes, equipped to facilitate day-to-day tasks.
- Bathroom: Functional, serving as support for the basement spaces.
- Cellar: An environment to store wines and other drinks, perfect for connoisseurs.
Ground Floor:
- Spacious entrance hall: Welcomes visitors with elegance and functionality, offering a smooth transition to the different environments of the house.
- Living room with fireplace: Large and cozy, ideal for relaxing on colder days.
- Dining room: Perfect for formal meals, with space to accommodate several guests.
- Kitchen: Well equipped and with a practical layout, allowing for a great culinary experience.
- Pantry: Complements the kitchen with additional storage space.
- 2 Bedrooms: Including a suite, providing comfort and privacy.
- Bathroom: Complete, serving the bedrooms and social areas on this floor.
First Floor:
- Four spacious bedrooms: Perfect for a large family or to receive visitors, with plenty of natural light.
- Bathroom: Well sized, serving all rooms on this floor.
- Balcony: An external space that offers a pleasant view, ideal for moments of relaxation.
Exterior:
- Garden: Well maintained, with excellent exposure to the sun, making it perfect for outdoor activities, gardening or simply relaxing.
Proximity to Beaches and Strategic Points:
- Center of Caldas da Rainha: Just a few minutes away, it offers quick access to supermarkets, schools, health services, restaurants, cafes and a wide variety of stores and traditional commerce.
Silver Coast Beaches:
- Foz do Arelho: About 10 km away, approximately 15 minutes by car, this is one of the most famous beaches in the region, known for its lagoon and family atmosphere.
- São Martinho do Porto: About 18 km away, approximately 20 minutes by car, it offers a shell-shaped bay, ideal for families and water activities.
- Nazaré: About 30 km away, approximately 30 minutes by car, famous for its giant waves, it is a point of international tourist interest.
- Óbidos: About 10 km away, approximately 10 minutes by car, a historic village that is one of the most important cultural attractions in Portugal.
- Lisbon: About 90 km away, approximately 1 hour by car, easy access to the country’s capital, with all its amenities, services and international airport.
This house is an excellent option for those who want to combine the comfort of a spacious residence with the convenience of being close to urban services, whilst enjoying the proximity to some of the most beautiful beaches in Portugal.
Features,
Basement:
- Garage: Spacious, with capacity for up to 4 vehicles, ensuring safety and convenience.
- Kitchen with dining room and barbecue: An ideal space to prepare and enjoy meals with family or friends, with the convenience of an integrated barbecue.
- Pantry: Additional space for storing food and utensils.
- Laundry: Area dedicated to the maintenance of clothes, equipped to facilitate day-to-day tasks.
- Bathroom: Functional, serving as support for the basement spaces.
- Cellar: An environment to store wines and other drinks, perfect for connoisseurs.
Ground Floor:
- Spacious entrance hall: Welcomes visitors with elegance and functionality, offering a smooth transition to the different environments of the house.
- Living room with fireplace: Large and cozy, ideal for relaxing on colder days.
- Dining room: Perfect for formal meals, with space to accommodate several guests.
- Kitchen: Well equipped and with a practical layout, allowing for a great culinary experience.
- Pantry: Complements the kitchen with additional storage space.
- 2 Bedrooms: Including a suite, providing comfort and privacy.
- Bathroom: Complete, serving the bedrooms and social areas on this floor.
First Floor:
- Four spacious bedrooms: Perfect for a large family or to receive visitors, with plenty of natural light.
- Bathroom: Well sized, serving all rooms on this floor.
- Balcony: An external space that offers a pleasant view, ideal for moments of relaxation.
Exterior:
- Garden: Well maintained, with excellent exposure to the sun, making it perfect for outdoor activities, gardening or simply relaxing.
Proximity to Beaches and Strategic Points:
- Center of Caldas da Rainha: Just a few minutes away, it offers quick access to supermarkets, schools, health services, restaurants, cafes and a wide variety of stores and traditional commerce.
Silver Coast Beaches:
- Foz do Arelho: About 10 km away, approximately 15 minutes by car, this is one of the most famous beaches in the region, known for its lagoon and family atmosphere.
- São Martinho do Porto: About 18 km away, approximately 20 minutes by car, it offers a shell-shaped bay, ideal for families and water activities.
- Nazaré: About 30 km away, approximately 30 minutes by car, famous for its giant waves, it is a point of international tourist interest.
- Óbidos: About 10 km away, approximately 10 minutes by car, a historic village that is one of the most important cultural attractions in Portugal.
- Lisbon: About 90 km away, approximately 1 hour by car, easy access to the country’s capital, with all its amenities, services and international airport.
This house is an excellent option for those who want to combine the comfort of a spacious residence with the convenience of being close to urban services, whilst enjoying the proximity to some of the most beautiful beaches in Portugal.
Contact
See Phone
Detached House 5 Bedrooms +2
Alvorninha, Caldas da Rainha, Distrito de Leiria
Used · 212m²
With Garage
buy
335.000 €
Esta encantadora moradia é o refúgio perfeito para quem procura conforto e tranquilidade.
Moradia situada numa localização privilegiada com vistas deslumbrantes para a Serra, a poucos minutos das Caldas da Rainha, Rio Maior, Benedita e mercado de Santana.
Imóvel composto:
Rés-do-chão:
Ao entrar, será recebido por um ambiente acolhedor.
Sala de estar equipada com uma lareira aconchegante, é o espaço perfeito para relaxar.
Cozinha espaçosa e funcional juntamente com a sala de jantar, que proporciona um ambiente elegante.
O rés-do-chão também inclui um escritório, perfeito para trabalhar em casa, além de um quarto de serviço prático, uma casa de banho completa e um forno tradicional.
Subindo ao primeiro andar, encontrará quatro quartos, sendo um deles uma suite com casa de banho privativa. Dois quartos oferecem acesso a boa varanda, onde poderá desfrutar das vistas incríveis para a Serra. Além disso, há uma segunda casa de banho que serve os demais quartos.
O sótão foi aproveitado e está totalmente arranjado, dividido por um quarto adicional, uma sala espaçosa e uma área de arrumos onde estão localizadas as máquinas da casa, garantindo organização e praticidade.
A casa conta com um sistema de aquecimento a pellets com radiadores e painéis solares.
A moradia é rodeada por um vasto terreno com área total de 4824m², com diversas árvores de frutos, tais como laranjeiras, pereiras, nespereiras, etc.
No exterior há uma casa das máquinas, um poço, fossa séptica, um telheiro espaçoso com 84m², perfeito para eventos ao ar livre e uma garagem com capacidade para dois ou mais carros.
O armazém de 288m², anteriormente utilizado para a produção de coelhos, oferece inúmeras possibilidades de utilização.
Esta moradia é o local ideal para viver com conforto, combinando o charme tradicional com as necessidades modernas.
Não perca esta oportunidade única!
Moradia situada numa localização privilegiada com vistas deslumbrantes para a Serra, a poucos minutos das Caldas da Rainha, Rio Maior, Benedita e mercado de Santana.
Imóvel composto:
Rés-do-chão:
Ao entrar, será recebido por um ambiente acolhedor.
Sala de estar equipada com uma lareira aconchegante, é o espaço perfeito para relaxar.
Cozinha espaçosa e funcional juntamente com a sala de jantar, que proporciona um ambiente elegante.
O rés-do-chão também inclui um escritório, perfeito para trabalhar em casa, além de um quarto de serviço prático, uma casa de banho completa e um forno tradicional.
Subindo ao primeiro andar, encontrará quatro quartos, sendo um deles uma suite com casa de banho privativa. Dois quartos oferecem acesso a boa varanda, onde poderá desfrutar das vistas incríveis para a Serra. Além disso, há uma segunda casa de banho que serve os demais quartos.
O sótão foi aproveitado e está totalmente arranjado, dividido por um quarto adicional, uma sala espaçosa e uma área de arrumos onde estão localizadas as máquinas da casa, garantindo organização e praticidade.
A casa conta com um sistema de aquecimento a pellets com radiadores e painéis solares.
A moradia é rodeada por um vasto terreno com área total de 4824m², com diversas árvores de frutos, tais como laranjeiras, pereiras, nespereiras, etc.
No exterior há uma casa das máquinas, um poço, fossa séptica, um telheiro espaçoso com 84m², perfeito para eventos ao ar livre e uma garagem com capacidade para dois ou mais carros.
O armazém de 288m², anteriormente utilizado para a produção de coelhos, oferece inúmeras possibilidades de utilização.
Esta moradia é o local ideal para viver com conforto, combinando o charme tradicional com as necessidades modernas.
Não perca esta oportunidade única!
Contact
See Phone
House 6 Bedrooms
Tornada e Salir do Porto, Caldas da Rainha, Distrito de Leiria
Used · 170m²
buy
199.000 €
Moradia de tipologia T6 para recuperar, localizada a 5 minutos da praia de Salir do Porto.
Esta moradia é composta por 14 divisões e está dividida em dois apartamentos de tipologia T3, com entradas independentes.
A moradia necessita de intervenção e sofreu algumas alterações, sendo que as divisões ficaram distribuídas da seginte forma:
Rés-do-chão: hall de entrada, 3 quartos, 1 cozinha, 2 casas-de-banho (uma com banheira e a outra com base de duche), 2 salas e mais 1 divisão com uma área generosa, que poderá ser utilizada como quarto.
1º andar: 3 quartos, 1 cozinha, 1 sala de boa dimensão, 1 casa-de-banho com banheira e uma divisão a servir como lavandaria.
A moradia está inserida em lote de 508 m2.
Localizada em zona calma e usufrui de excelente exposição solar.
Não perca esta oportunidade e venha conhecer a sua futura casa de sonho.
House of typology T6 to recover, located 5 minutes from the beach of Salir do Porto.
This villa consists of 14 divisions and is divided into two flats of type T3, with independent entrances.
The villa needs intervention and suffered some changes, and the divisions were distributed as follows:
Ground floor: entrance hall, 3 bedrooms, 1 kitchen, 2 bathrooms (one with bathtub and the other with shower base), 2 living rooms and 1 more room with a generous area, which can be used as a bedroom.
1st floor: 3 bedrooms, 1 kitchen, 1 good size living room, 1 bathroom with bath and a division that can be used as a laundry room.
The villa is set in a 508 m2 plot.
Located in a quiet area and benefits from excellent sun exposure.
Don’t miss this opportunity and come and see your future dream home.
Maison de typologie T6 à récupérer, située à 5 minutes de la plage de Salir do Porto.
Cette villa se compose de 14 divisions et est divisée en deux appartements de type T3, avec des entrées indépendantes.
La villa a besoin d’une intervention et a subi quelques changements, et les divisions ont été réparties comme suit :
Rez-de-chaussée : hall d’entrée, 3 chambres, 1 cuisine, 2 salles de bains (une avec baignoire et l’autre avec douche), 2 salles de séjour et 1 autre pièce avec une surface généreuse, qui peut être utilisée comme une chambre.
1er étage : 3 chambres, 1 cuisine, 1 salon de bonne taille, 1 salle de bain avec baignoire et une division qui peut être utilisée comme buanderie.
La villa est située sur un terrain de 508 m2.
Situé dans un quartier calme et bénéficiant d’une excellente exposition au soleil.
Ne manquez pas cette opportunité et venez voir votre future maison de rêve.
Haus der Typologie T6 zu erholen, befindet sich 5 Minuten vom Strand von Salir do Porto.
Diese Villa besteht aus 14 Abteilungen und ist in zwei Wohnungen des Typs T3 unterteilt, mit unabhängigen Eingängen.
Die Villa benötigt einen Eingriff und hat einige Änderungen erfahren, und die Abteilungen wurden wie folgt verteilt:
Erdgeschoss: Eingangshalle, 3 Schlafzimmer, 1 Küche, 2 Bäder (eines mit Badewanne und das andere mit Duschwanne), 2 Wohnzimmer und 1 weiteres Zimmer mit einer großzügigen Fläche, die als Schlafzimmer genutzt werden kann.
1. Stock: 3 Schlafzimmer, 1 Küche, 1 großes Wohnzimmer, 1 Badezimmer mit Badewanne und eine Abteilung, die als Waschküche genutzt werden kann.
Die Villa befindet sich auf einem 508 m2 großen Grundstück.
Es befindet sich in einer ruhigen Gegend und profitiert von einer hervorragenden Sonneneinstrahlung.
Verpassen Sie nicht diese Gelegenheit und kommen Sie und sehen Sie Ihr zukünftiges Traumhaus.
;ID RE/MAX: (telefone)
Esta moradia é composta por 14 divisões e está dividida em dois apartamentos de tipologia T3, com entradas independentes.
A moradia necessita de intervenção e sofreu algumas alterações, sendo que as divisões ficaram distribuídas da seginte forma:
Rés-do-chão: hall de entrada, 3 quartos, 1 cozinha, 2 casas-de-banho (uma com banheira e a outra com base de duche), 2 salas e mais 1 divisão com uma área generosa, que poderá ser utilizada como quarto.
1º andar: 3 quartos, 1 cozinha, 1 sala de boa dimensão, 1 casa-de-banho com banheira e uma divisão a servir como lavandaria.
A moradia está inserida em lote de 508 m2.
Localizada em zona calma e usufrui de excelente exposição solar.
Não perca esta oportunidade e venha conhecer a sua futura casa de sonho.
House of typology T6 to recover, located 5 minutes from the beach of Salir do Porto.
This villa consists of 14 divisions and is divided into two flats of type T3, with independent entrances.
The villa needs intervention and suffered some changes, and the divisions were distributed as follows:
Ground floor: entrance hall, 3 bedrooms, 1 kitchen, 2 bathrooms (one with bathtub and the other with shower base), 2 living rooms and 1 more room with a generous area, which can be used as a bedroom.
1st floor: 3 bedrooms, 1 kitchen, 1 good size living room, 1 bathroom with bath and a division that can be used as a laundry room.
The villa is set in a 508 m2 plot.
Located in a quiet area and benefits from excellent sun exposure.
Don’t miss this opportunity and come and see your future dream home.
Maison de typologie T6 à récupérer, située à 5 minutes de la plage de Salir do Porto.
Cette villa se compose de 14 divisions et est divisée en deux appartements de type T3, avec des entrées indépendantes.
La villa a besoin d’une intervention et a subi quelques changements, et les divisions ont été réparties comme suit :
Rez-de-chaussée : hall d’entrée, 3 chambres, 1 cuisine, 2 salles de bains (une avec baignoire et l’autre avec douche), 2 salles de séjour et 1 autre pièce avec une surface généreuse, qui peut être utilisée comme une chambre.
1er étage : 3 chambres, 1 cuisine, 1 salon de bonne taille, 1 salle de bain avec baignoire et une division qui peut être utilisée comme buanderie.
La villa est située sur un terrain de 508 m2.
Situé dans un quartier calme et bénéficiant d’une excellente exposition au soleil.
Ne manquez pas cette opportunité et venez voir votre future maison de rêve.
Haus der Typologie T6 zu erholen, befindet sich 5 Minuten vom Strand von Salir do Porto.
Diese Villa besteht aus 14 Abteilungen und ist in zwei Wohnungen des Typs T3 unterteilt, mit unabhängigen Eingängen.
Die Villa benötigt einen Eingriff und hat einige Änderungen erfahren, und die Abteilungen wurden wie folgt verteilt:
Erdgeschoss: Eingangshalle, 3 Schlafzimmer, 1 Küche, 2 Bäder (eines mit Badewanne und das andere mit Duschwanne), 2 Wohnzimmer und 1 weiteres Zimmer mit einer großzügigen Fläche, die als Schlafzimmer genutzt werden kann.
1. Stock: 3 Schlafzimmer, 1 Küche, 1 großes Wohnzimmer, 1 Badezimmer mit Badewanne und eine Abteilung, die als Waschküche genutzt werden kann.
Die Villa befindet sich auf einem 508 m2 großen Grundstück.
Es befindet sich in einer ruhigen Gegend und profitiert von einer hervorragenden Sonneneinstrahlung.
Verpassen Sie nicht diese Gelegenheit und kommen Sie und sehen Sie Ihr zukünftiges Traumhaus.
;ID RE/MAX: (telefone)
Contact
See Phone
House 4 Bedrooms
Santo Onofre e Serra do Bouro, Caldas da Rainha, Distrito de Leiria
Used · 180m²
buy
350.000 €
We all like to have privacy without having to be far from everything and everyone. If it’s a house like this you’re looking for, this 4-bedroom house located on a 590m2 plot, located between Caldas da Rainha and Foz do Arelho beach could be your answer!
Built in 1996, with generous areas where all rooms have natural light and access to the outside, thus creating a very interesting dynamic.
Equipped with central heating with gas boiler and fireplace in the living room, shutters and aluminum frames with double glazing.
On the ground floor we find a spacious entrance hall, excellent living and dining room, kitchen with pantry and access to the terrace, garden and barbecue. Storage room, 2 bedrooms, 2 bathrooms and access to the garage.
A beautiful noble wooden staircase takes us to the first floor where we can find another bathroom and 2 bedrooms, both with private balconies and views of the city of Caldas and the surrounding area.
The garden, now with mature vegetation, adds a special charm.
In a privileged location, you can travel to the city of Caldas where you will find all types of services and schools in less than 5 minutes, as well as 10 minutes from the beautiful beach of Foz do Arelho with great bars and restaurants where you can try the great gastronomy of region.
If you like walking, you will have the possibility to enjoy the nearby green nature, as well as the beautiful setting of the Óbidos lagoon with all the charm that the existing flamingo community offers.
Access to the A8 motorway is approximately 2 minutes away.
The medieval village of Óbidos, with all its recreational and cultural richness, is just about 5 minutes away.
If there are opportunities that should be taken advantage of, this is one of them!
Don’t hesitate to schedule a visit.
Built in 1996, with generous areas where all rooms have natural light and access to the outside, thus creating a very interesting dynamic.
Equipped with central heating with gas boiler and fireplace in the living room, shutters and aluminum frames with double glazing.
On the ground floor we find a spacious entrance hall, excellent living and dining room, kitchen with pantry and access to the terrace, garden and barbecue. Storage room, 2 bedrooms, 2 bathrooms and access to the garage.
A beautiful noble wooden staircase takes us to the first floor where we can find another bathroom and 2 bedrooms, both with private balconies and views of the city of Caldas and the surrounding area.
The garden, now with mature vegetation, adds a special charm.
In a privileged location, you can travel to the city of Caldas where you will find all types of services and schools in less than 5 minutes, as well as 10 minutes from the beautiful beach of Foz do Arelho with great bars and restaurants where you can try the great gastronomy of region.
If you like walking, you will have the possibility to enjoy the nearby green nature, as well as the beautiful setting of the Óbidos lagoon with all the charm that the existing flamingo community offers.
Access to the A8 motorway is approximately 2 minutes away.
The medieval village of Óbidos, with all its recreational and cultural richness, is just about 5 minutes away.
If there are opportunities that should be taken advantage of, this is one of them!
Don’t hesitate to schedule a visit.
Contact
See Phone
House 3 Bedrooms Duplex
Vale da Quinta, Salir de Matos, Caldas da Rainha, Distrito de Leiria
For refurbishment · 408m²
With Garage
buy
175.000 €
Detached house located in Vale da Quinta in Salir de Matos.
Traditional architecture, stone elements with a rustic touch, the perfect house for lovers of historic buildings.
With a total built area of 408m2 and a plot of 1611m2, the main house has two adjoining floors, a cellar and a patio.
The ideal space for investment, whether for your own home or an investment project, given the various options this area offers.
Ideal for those looking for a peaceful lifestyle in contact with nature in a calm and healthy environment.
Just a few minutes from Caldas da Rainha city centre, where you’ll find all the services you need, such as hospitals, schools, shopping centres and other infrastructure.
Surrounded by green countryside, fields and hills, perfect for outdoor walks and cycling.
Salir de Matos is located in a central region with easy access to other important towns in the west of Portugal, such as Obidos, Peniche and Nazaré, as well as close to Lisbon (50 m).
Its proximity and good access to popular beaches such as Foz do Arelho, São Martinho do Porto and Nazaré make it ideal for enjoying moments of leisure and activities linked to the sea.
Here you’ll find the best of both worlds: the calm and beauty of the countryside close to the most beautiful beaches on the Silver Coast.
Book your visit now!
Traditional architecture, stone elements with a rustic touch, the perfect house for lovers of historic buildings.
With a total built area of 408m2 and a plot of 1611m2, the main house has two adjoining floors, a cellar and a patio.
The ideal space for investment, whether for your own home or an investment project, given the various options this area offers.
Ideal for those looking for a peaceful lifestyle in contact with nature in a calm and healthy environment.
Just a few minutes from Caldas da Rainha city centre, where you’ll find all the services you need, such as hospitals, schools, shopping centres and other infrastructure.
Surrounded by green countryside, fields and hills, perfect for outdoor walks and cycling.
Salir de Matos is located in a central region with easy access to other important towns in the west of Portugal, such as Obidos, Peniche and Nazaré, as well as close to Lisbon (50 m).
Its proximity and good access to popular beaches such as Foz do Arelho, São Martinho do Porto and Nazaré make it ideal for enjoying moments of leisure and activities linked to the sea.
Here you’ll find the best of both worlds: the calm and beauty of the countryside close to the most beautiful beaches on the Silver Coast.
Book your visit now!
Contact
See Phone
Detached House 5 Bedrooms
Nadadouro, Caldas da Rainha, Distrito de Leiria
Used · 422m²
With Garage
buy
1.100.000 €
Discover this magnificent house of Portuguese architecture, built with top quality materials and located on a total area of 3344 m², completely walled to guarantee privacy and security. With a southern orientation to the central courtyard, this property offers ample space in all rooms, ideal for a family or an independent business.
On the ground floor, you will find a spacious entrance hall, two bedrooms, both with en suite bathrooms, a living room with direct access to the central patio, a fully equipped kitchen with adjacent pantry, a laundry room, a third bedroom/office and a social bathroom. The living/dining room is flooded with natural light and offers stunning views of the garden. For colder days, a pellet stove guarantees a cozy atmosphere.
The staircase takes you to the first floor, where a wide hallway can be used as a reading or music room. Here, there are two bedrooms, both with en suite bathrooms, providing maximum comfort and privacy. The property also has an extra bathroom in the garage and a guest bathroom.
Outside, the central courtyard is the heart of the property, with covered areas to protect from rain and wind. The outdoor staircase leads to the 10x4 meter heated swimming pool, equipped with a jet stream system for swimming trainin and to the garden with a full-size petanque court with gravel.
Central vacuum, central heating via heat pump, water heating with two heat pumps and solar boiler, new photovoltaic solar panels, with a capacity of up to 4.4 kW are some of the equipments included.
Don’t miss the opportunity to live in this stunning villa that combines elegance, comfort and functionality.
Schedule your visit now and let yourself be enchanted by this unique space!
On the ground floor, you will find a spacious entrance hall, two bedrooms, both with en suite bathrooms, a living room with direct access to the central patio, a fully equipped kitchen with adjacent pantry, a laundry room, a third bedroom/office and a social bathroom. The living/dining room is flooded with natural light and offers stunning views of the garden. For colder days, a pellet stove guarantees a cozy atmosphere.
The staircase takes you to the first floor, where a wide hallway can be used as a reading or music room. Here, there are two bedrooms, both with en suite bathrooms, providing maximum comfort and privacy. The property also has an extra bathroom in the garage and a guest bathroom.
Outside, the central courtyard is the heart of the property, with covered areas to protect from rain and wind. The outdoor staircase leads to the 10x4 meter heated swimming pool, equipped with a jet stream system for swimming trainin and to the garden with a full-size petanque court with gravel.
Central vacuum, central heating via heat pump, water heating with two heat pumps and solar boiler, new photovoltaic solar panels, with a capacity of up to 4.4 kW are some of the equipments included.
Don’t miss the opportunity to live in this stunning villa that combines elegance, comfort and functionality.
Schedule your visit now and let yourself be enchanted by this unique space!
Contact
See Phone
House 4 Bedrooms
Nossa Senhora do Pópulo, Coto e São Gregório, Caldas da Rainha, Distrito de Leiria
Used · 158m²
With Garage
buy
320.000 €
Moradia T4 com garagem, inserida em zona nobre das Caldas da Rainha, perto da Mata Rainha Leonor e do Hospital.
Esta incrível habitação é constituída por:
Piso Térreo
- Sala de estar com lareira/recuperador de calor;
- Cozinha semi-equipada com acesso ao terraço;
- Casa de banho social;
- Terraço amplo com alpendre e barbecue.
Primeiro Piso
- Suíte (casa de banho com banheira) com 2 roupeiros e varanda;
- Quarto com roupeiro e varanda;
- Casa de banho com base de duche e roupeiro;
- Quarto com roupeiro.
Sótão
- Espaço amplo com janelas de telhado tipo VELUX;
Garagem
- com janelas;
- portão automático;
- ampla com rampa de fácil acesso;
- Casa de banho;
- acesso direto ao terraço.
Exterior:
- casa da lenha (pode ser utilizado para fins variados);
- água e eletricidade tanto na entrada principal da casa como no alpendre a tardoz;
- Telheiro com barbecue.
Especificidades:
- todos os pisos estão interligados por escadas interiores;
- janelas com gradeamento;
- aquecimento central em todas as divisões;
- aquecedor de toalhas nas casas de banho;
- aspiração central;
- dois painéis fotovoltaicos;
- gás natural;
- lareira com recuperador de calor;
- vidros duplos;
- exposição solar nascente/poente.
Esta magnifica moradia localiza-se numa área habitacional especialmente procurada por pessoas que priorizam viver na cidade mas que ao mesmo tempo agrada-lhes a tranquilidade de uma urbanização calma e onde basicamente circulam apenas os moradores. No entanto, a menos de 150 metros pode encontrar, restaurante, café com fabrico próprio de pão, campo de padel.
Distâncias:
Mata Rainha D. Leonor - 700m
Hospital - 1.000m
Praça da Fruta - 1.300m
Centro da cidade - 1.700m
Praia de Foz do Arelho - 14 km
Lisboa - 1h
Venha visitar este imóvel!
Esta incrível habitação é constituída por:
Piso Térreo
- Sala de estar com lareira/recuperador de calor;
- Cozinha semi-equipada com acesso ao terraço;
- Casa de banho social;
- Terraço amplo com alpendre e barbecue.
Primeiro Piso
- Suíte (casa de banho com banheira) com 2 roupeiros e varanda;
- Quarto com roupeiro e varanda;
- Casa de banho com base de duche e roupeiro;
- Quarto com roupeiro.
Sótão
- Espaço amplo com janelas de telhado tipo VELUX;
Garagem
- com janelas;
- portão automático;
- ampla com rampa de fácil acesso;
- Casa de banho;
- acesso direto ao terraço.
Exterior:
- casa da lenha (pode ser utilizado para fins variados);
- água e eletricidade tanto na entrada principal da casa como no alpendre a tardoz;
- Telheiro com barbecue.
Especificidades:
- todos os pisos estão interligados por escadas interiores;
- janelas com gradeamento;
- aquecimento central em todas as divisões;
- aquecedor de toalhas nas casas de banho;
- aspiração central;
- dois painéis fotovoltaicos;
- gás natural;
- lareira com recuperador de calor;
- vidros duplos;
- exposição solar nascente/poente.
Esta magnifica moradia localiza-se numa área habitacional especialmente procurada por pessoas que priorizam viver na cidade mas que ao mesmo tempo agrada-lhes a tranquilidade de uma urbanização calma e onde basicamente circulam apenas os moradores. No entanto, a menos de 150 metros pode encontrar, restaurante, café com fabrico próprio de pão, campo de padel.
Distâncias:
Mata Rainha D. Leonor - 700m
Hospital - 1.000m
Praça da Fruta - 1.300m
Centro da cidade - 1.700m
Praia de Foz do Arelho - 14 km
Lisboa - 1h
Venha visitar este imóvel!
Contact
See Phone
House 4 Bedrooms
Nossa Senhora do Pópulo, Coto e São Gregório, Caldas da Rainha, Distrito de Leiria
Used · 184m²
With Garage
buy
550.000 €
Moradia T4 c/ terreno - Casal Belver - Caldas da Rainha
Composta por:
Res do chão:
- Hall de entrada c/roupeiro
- Sala com lareira elétrica
- Cozinha com acesso ao exterior
- Quarto/escritório
- Casa de banho com base de duche
- Escadas de acesso ao primeiro andar e cave/garagem
Primeiro andar:
- 2 Quartos com varanda
- 1 Suíte com banheira
- 1 Casa de banho com base de duche
Garagem/cave
- Espaço de garagem transformado em atelier
Área terreno
- Terreno exterior com quintal e arvores de fruta
- Anexo
Extras:
- Caixilharia de vidro duplo, com estores elétricos com proteção térmica
- Vídeo porteiro
- Roupeiros embutidos
- Sistema de aquecimento central, com radiadores em todas as divisões
- Varandas nos quartos
- Portão elétrico
- Secadores de toalhas elétricos nas casas de banho
- Poço (não dispõe de bomba de extração de água)
Proximidades:
Café a 350 metros
Supermercados Mercadona e Continente Modelo a 5 minutos de carro
Campo de Padel a 600 metros
Acessibilidades:
Aeroporto de Lisboa, a 1 hora de carro
Lisboa, a 1 hora de carro
Praias da Costa de Prata, a 13 minutos de carro
Óbidos, a 13 minutos de carro
Descubra a exclusividade e o charme desta magnífica moradia T4, situada nas Caldas da Rainha, a apenas 13 minutos das praias deslumbrantes da Costa de Prata. Inserida num lote generoso com cerca de 1,500 m², esta propriedade é um verdadeiro convite para a criação de um oásis privado, com infinitas possibilidades de utilização.
Imagine-se a desfrutar dos dias soalheiros no seu próprio refúgio, onde o amplo terreno permite a construção de uma elegante piscina rodeada por uma vasta zona de lazer. Aqui, poderá receber amigos e familiares, organizando memoráveis churrascos no espaçoso terraço, equipado com barbecue, enquanto as crianças se divertem em segurança.
A moradia, construída em 2006, oferece uma combinação perfeita entre modernidade e conforto, com áreas generosas e uma distribuição funcional. Ao entrar no piso térreo, é recebido por um hall de entrada que conduz a todas as áreas principais da casa. A sala de estar e jantar, é banhada por luz natural, criando um ambiente acolhedor e convidativo, ideal para momentos de convívio. A cozinha espaçosa, totalmente equipada, prolonga-se até ao terraço, facilitando a interação entre o interior e o exterior.
No primeiro andar, a master suíte oferece um refúgio privado, com uma casa de banho equipada com banheira para os momentos de relaxamento. Os outros dois quartos, ambos com roupeiros embutidos e varandas, são perfeitos para acomodar a família ou hóspedes, enquanto a luz natural realça a sensação de amplitude e bem-estar.
O piso inferior apresenta uma ampla garagem com 75,40 m², pronta para ser adaptada a múltiplas utilizações, como um ginásio, sala de jogos ou mesmo um cinema privado. Este espaço versátil, já preparado com canalização e esgotos, é um verdadeiro tesouro para quem deseja personalizar a sua casa de acordo com as suas necessidades e interesses.
Os acabamentos de alta qualidade, como os estores elétricos com proteção térmica, a porta blindada de alta segurança e o aquecimento central, garantem o máximo conforto e segurança. Poderá ainda instalar painéis solares no rooftop, beneficiando da excelente exposição, tornando esta moradia uma opção sustentável e moderna.
Além de proporcionar momentos inesquecíveis em família, o terreno adjacente com cerca de 1,200 m2 oferece ainda o potencial para uma utilização mais versátil, que poderá incluir a instalação de equipamentos desportivos, ou até mesmo uma horta biológica onde poderá cultivar os seus próprios alimentos. Se tem uma visão empreendedora, este espaço também pode ser adaptado para fins de negócio, como um estúdio de ioga ou até um espaço para eventos (com construções não permanentes), aproveitando a tranquilidade e o encanto da zona envolvente.
Localizada numa zona tranquila e consolidada, esta moradia proporciona ainda a conveniência de estar a apenas uma hora de Lisboa e do aeroporto, com todas as comodidades essenciais a curta distância, incluindo cafés, supermercados e áreas desportivas.
Esta é a oportunidade ideal para transformar esta propriedade na sua casa de sonho, onde cada detalhe foi pensado para oferecer conforto, elegância e versatilidade. Seja para viver, relaxar ou até empreender, esta moradia nas Caldas da Rainha tem tudo o que precisa.
Bem-vindo ao seu novo lar.
Dora Mendes
Bordallo Imobiliária
AMI - 21511
Panorama Estratégico Unipessoal, Lda
Composta por:
Res do chão:
- Hall de entrada c/roupeiro
- Sala com lareira elétrica
- Cozinha com acesso ao exterior
- Quarto/escritório
- Casa de banho com base de duche
- Escadas de acesso ao primeiro andar e cave/garagem
Primeiro andar:
- 2 Quartos com varanda
- 1 Suíte com banheira
- 1 Casa de banho com base de duche
Garagem/cave
- Espaço de garagem transformado em atelier
Área terreno
- Terreno exterior com quintal e arvores de fruta
- Anexo
Extras:
- Caixilharia de vidro duplo, com estores elétricos com proteção térmica
- Vídeo porteiro
- Roupeiros embutidos
- Sistema de aquecimento central, com radiadores em todas as divisões
- Varandas nos quartos
- Portão elétrico
- Secadores de toalhas elétricos nas casas de banho
- Poço (não dispõe de bomba de extração de água)
Proximidades:
Café a 350 metros
Supermercados Mercadona e Continente Modelo a 5 minutos de carro
Campo de Padel a 600 metros
Acessibilidades:
Aeroporto de Lisboa, a 1 hora de carro
Lisboa, a 1 hora de carro
Praias da Costa de Prata, a 13 minutos de carro
Óbidos, a 13 minutos de carro
Descubra a exclusividade e o charme desta magnífica moradia T4, situada nas Caldas da Rainha, a apenas 13 minutos das praias deslumbrantes da Costa de Prata. Inserida num lote generoso com cerca de 1,500 m², esta propriedade é um verdadeiro convite para a criação de um oásis privado, com infinitas possibilidades de utilização.
Imagine-se a desfrutar dos dias soalheiros no seu próprio refúgio, onde o amplo terreno permite a construção de uma elegante piscina rodeada por uma vasta zona de lazer. Aqui, poderá receber amigos e familiares, organizando memoráveis churrascos no espaçoso terraço, equipado com barbecue, enquanto as crianças se divertem em segurança.
A moradia, construída em 2006, oferece uma combinação perfeita entre modernidade e conforto, com áreas generosas e uma distribuição funcional. Ao entrar no piso térreo, é recebido por um hall de entrada que conduz a todas as áreas principais da casa. A sala de estar e jantar, é banhada por luz natural, criando um ambiente acolhedor e convidativo, ideal para momentos de convívio. A cozinha espaçosa, totalmente equipada, prolonga-se até ao terraço, facilitando a interação entre o interior e o exterior.
No primeiro andar, a master suíte oferece um refúgio privado, com uma casa de banho equipada com banheira para os momentos de relaxamento. Os outros dois quartos, ambos com roupeiros embutidos e varandas, são perfeitos para acomodar a família ou hóspedes, enquanto a luz natural realça a sensação de amplitude e bem-estar.
O piso inferior apresenta uma ampla garagem com 75,40 m², pronta para ser adaptada a múltiplas utilizações, como um ginásio, sala de jogos ou mesmo um cinema privado. Este espaço versátil, já preparado com canalização e esgotos, é um verdadeiro tesouro para quem deseja personalizar a sua casa de acordo com as suas necessidades e interesses.
Os acabamentos de alta qualidade, como os estores elétricos com proteção térmica, a porta blindada de alta segurança e o aquecimento central, garantem o máximo conforto e segurança. Poderá ainda instalar painéis solares no rooftop, beneficiando da excelente exposição, tornando esta moradia uma opção sustentável e moderna.
Além de proporcionar momentos inesquecíveis em família, o terreno adjacente com cerca de 1,200 m2 oferece ainda o potencial para uma utilização mais versátil, que poderá incluir a instalação de equipamentos desportivos, ou até mesmo uma horta biológica onde poderá cultivar os seus próprios alimentos. Se tem uma visão empreendedora, este espaço também pode ser adaptado para fins de negócio, como um estúdio de ioga ou até um espaço para eventos (com construções não permanentes), aproveitando a tranquilidade e o encanto da zona envolvente.
Localizada numa zona tranquila e consolidada, esta moradia proporciona ainda a conveniência de estar a apenas uma hora de Lisboa e do aeroporto, com todas as comodidades essenciais a curta distância, incluindo cafés, supermercados e áreas desportivas.
Esta é a oportunidade ideal para transformar esta propriedade na sua casa de sonho, onde cada detalhe foi pensado para oferecer conforto, elegância e versatilidade. Seja para viver, relaxar ou até empreender, esta moradia nas Caldas da Rainha tem tudo o que precisa.
Bem-vindo ao seu novo lar.
Dora Mendes
Bordallo Imobiliária
AMI - 21511
Panorama Estratégico Unipessoal, Lda
Contact
See Phone
House 2 Bedrooms
Tornada e Salir do Porto, Caldas da Rainha, Distrito de Leiria
In project · 125m²
With Garage
buy
390.000 €
Do you want to buy a modern single storey house?
Living in a quiet area, next to the beaches?
Are you looking for excellent build quality, materials and finishes?
This is the house you’ve always dreamed of!
Here you will find Villas in the typologies T2 (from 370 thousand without pool), T3 (from 430 thousand) and T4 (from 645 thousand euros).
Some houses are already under construction and will be completed this year.
The photos used in the ad (interior and exterior of the villa) belong to a sold villa, in the finishing phase that you can visit to see the quality of construction, materials and finishes.
Located in a new urbanisation, this project combines:
- Modern architecture
- Excellent quality construction
- Beach Destination
- Maximum comfort for quality of life.
The villa is delivered fully equipped, turnkey, with swimming pool, barbecue, garden and outdoor space ready to spend quality time with family and friends.
Ideal for those looking to live in a quiet area, have contact with nature and at the same time, be 5 minutes from the beaches and all kinds of commerce and services.
The villa has an A+ energy pre-certificate and consists of:
- Entrance hall
-kitchen
-laundry
- Living room and dining room in open space
- service bathroom, complete
- 2 bedrooms (one suite)
-barbecue
-swimming pool
-Carport
-garden
- possibility of having access to housing coverage (for an additional 50 thousand euros).
Equipped with:
- Whirlpool appliances (hob, extractor hood, oven, microwave, combi, dishwasher, washing machine and dryer)
- Samsung brand air conditioner
- VMC system (controlled mechanical ventilation)
- Central vacuum
- PVC frames
- Aluminum electric blinds
- Full LED interior and exterior lighting
- suspended sanitary ware
- Bathrooms with mirrors and shower tray screens
- Solar panels with 300L tank and solar water heater, or 300L heat pump for sanitary water.
- Automatic carport access gate and automatic gate with intercom.
Insulation:
- Interior brick walls, covered with special acoustic and thermal insulation with 1 cm plasterboard with 2 cm styrofoam.
- Exterior walls in capoto (6 cm Styrofoam applied over the brick or concrete wall and finished with cement putty).
Floors:
- hallway, kitchen, living rooms, bathrooms and balconies in ceramic flooring
- Floating or ceramic rooms
- Exterior floor in draining pavé or Portuguese pavement.
Other characteristics:
- interior doors in wood, white lacquered
- plasterboard, painted false ceilings
- Swimming pool with ready-to-use equipment and machinery
- garden with synthetic grass and pebble.
Here you live 5 minutes from the dunes and beach of Salir do Porto, a few meters from the beautiful bay and beach of São Martinho do Porto, 15 minutes from Nazaré and Caldas da Rainha and 20 minutes from Foz do Arelho Beach. And if you need to travel frequently, it is 1 hour from Lisbon airport.
Don’t miss this unique opportunity, book your visit now!
Living in a quiet area, next to the beaches?
Are you looking for excellent build quality, materials and finishes?
This is the house you’ve always dreamed of!
Here you will find Villas in the typologies T2 (from 370 thousand without pool), T3 (from 430 thousand) and T4 (from 645 thousand euros).
Some houses are already under construction and will be completed this year.
The photos used in the ad (interior and exterior of the villa) belong to a sold villa, in the finishing phase that you can visit to see the quality of construction, materials and finishes.
Located in a new urbanisation, this project combines:
- Modern architecture
- Excellent quality construction
- Beach Destination
- Maximum comfort for quality of life.
The villa is delivered fully equipped, turnkey, with swimming pool, barbecue, garden and outdoor space ready to spend quality time with family and friends.
Ideal for those looking to live in a quiet area, have contact with nature and at the same time, be 5 minutes from the beaches and all kinds of commerce and services.
The villa has an A+ energy pre-certificate and consists of:
- Entrance hall
-kitchen
-laundry
- Living room and dining room in open space
- service bathroom, complete
- 2 bedrooms (one suite)
-barbecue
-swimming pool
-Carport
-garden
- possibility of having access to housing coverage (for an additional 50 thousand euros).
Equipped with:
- Whirlpool appliances (hob, extractor hood, oven, microwave, combi, dishwasher, washing machine and dryer)
- Samsung brand air conditioner
- VMC system (controlled mechanical ventilation)
- Central vacuum
- PVC frames
- Aluminum electric blinds
- Full LED interior and exterior lighting
- suspended sanitary ware
- Bathrooms with mirrors and shower tray screens
- Solar panels with 300L tank and solar water heater, or 300L heat pump for sanitary water.
- Automatic carport access gate and automatic gate with intercom.
Insulation:
- Interior brick walls, covered with special acoustic and thermal insulation with 1 cm plasterboard with 2 cm styrofoam.
- Exterior walls in capoto (6 cm Styrofoam applied over the brick or concrete wall and finished with cement putty).
Floors:
- hallway, kitchen, living rooms, bathrooms and balconies in ceramic flooring
- Floating or ceramic rooms
- Exterior floor in draining pavé or Portuguese pavement.
Other characteristics:
- interior doors in wood, white lacquered
- plasterboard, painted false ceilings
- Swimming pool with ready-to-use equipment and machinery
- garden with synthetic grass and pebble.
Here you live 5 minutes from the dunes and beach of Salir do Porto, a few meters from the beautiful bay and beach of São Martinho do Porto, 15 minutes from Nazaré and Caldas da Rainha and 20 minutes from Foz do Arelho Beach. And if you need to travel frequently, it is 1 hour from Lisbon airport.
Don’t miss this unique opportunity, book your visit now!
Contact
See Phone
House 5 Bedrooms
Foz do Arelho, Caldas da Rainha, Distrito de Leiria
Used · 228m²
buy
280.000 €
Duas Moradias para Remodelar na Foz do Arelho
Localizadas na Foz do Arelho, estas duas moradias são uma oportunidade única para quem procura viver ou investir numa das regiões mais deslumbrantes da costa portuguesa. Situadas num generoso lote de cerca de 1000 m², estas propriedades oferecem espaço numa uma localização incomparável.
Oportunidade de Remodelação: Estas moradias estão prontas para serem remodeladas, permitindo-lhe personalizar cada detalhe e criar a casa dos seus sonhos ou um projeto de investimento rentável. Com uma estrutura sólida e um layout funcional, o potencial é imenso para transformar estas casas em propriedades de destaque na região.
Localização Privilegiada:
- Apenas a 6 minutos da praia da Foz do Arelho e a 4 minutos do centro da vila: Permite desfrutar de passeios à beira-mar e da tranquilidade da Foz do Arelho sempre que desejar e com fácil acesso a todos os serviços essenciais, como cafés, restaurantes, supermercados, e muito mais.
- Caldas da Rainha a apenas 8 km: A proximidade com a cidade oferece a conveniência de estar perto de escolas, hospitais, e uma ampla oferta cultural.
- Lisboa a 95 km: A capital fica a uma hora de viagem, ideal para quem precisa de se deslocar com frequência ou quer aproveitar tudo o que a grande cidade tem para oferecer.
Esta é uma oportunidade rara de adquirir não uma, mas duas moradias para remodelação numa localização maravilhosa, perfeita para residência própria, investimento ou turismo.
Aproveite esta oportunidade. Contacte-me para mais informações e para agendar uma visita.
Até já!
;ID RE/MAX: (telefone)
Localizadas na Foz do Arelho, estas duas moradias são uma oportunidade única para quem procura viver ou investir numa das regiões mais deslumbrantes da costa portuguesa. Situadas num generoso lote de cerca de 1000 m², estas propriedades oferecem espaço numa uma localização incomparável.
Oportunidade de Remodelação: Estas moradias estão prontas para serem remodeladas, permitindo-lhe personalizar cada detalhe e criar a casa dos seus sonhos ou um projeto de investimento rentável. Com uma estrutura sólida e um layout funcional, o potencial é imenso para transformar estas casas em propriedades de destaque na região.
Localização Privilegiada:
- Apenas a 6 minutos da praia da Foz do Arelho e a 4 minutos do centro da vila: Permite desfrutar de passeios à beira-mar e da tranquilidade da Foz do Arelho sempre que desejar e com fácil acesso a todos os serviços essenciais, como cafés, restaurantes, supermercados, e muito mais.
- Caldas da Rainha a apenas 8 km: A proximidade com a cidade oferece a conveniência de estar perto de escolas, hospitais, e uma ampla oferta cultural.
- Lisboa a 95 km: A capital fica a uma hora de viagem, ideal para quem precisa de se deslocar com frequência ou quer aproveitar tudo o que a grande cidade tem para oferecer.
Esta é uma oportunidade rara de adquirir não uma, mas duas moradias para remodelação numa localização maravilhosa, perfeita para residência própria, investimento ou turismo.
Aproveite esta oportunidade. Contacte-me para mais informações e para agendar uma visita.
Até já!
;ID RE/MAX: (telefone)
Contact
See Phone
House 2 Bedrooms
Tornada e Salir do Porto, Caldas da Rainha, Distrito de Leiria
In project · 180m²
With Garage
buy
420.000 €
Do you want to buy a modern single storey house?
Living in a quiet area, next to the beaches?
Are you looking for excellent build quality, materials and finishes?
This is the house you’ve always dreamed of!
Here you will find Villas in the typologies T2 (from 370 thousand without pool), T3 (from 430 thousand) and T4 (from 645 thousand euros).
Some houses are already under construction and will be completed this year.
The photos used in the ad (interior and exterior of the villa) belong to a sold villa, in the finishing phase that you can visit to see the quality of construction, materials and finishes.
Located in a new urbanisation, this project combines:
- Modern architecture
- Excellent quality construction
- Beach Destination
- Maximum comfort for quality of life.
The villa is delivered fully equipped, turnkey, with a terrace on the roof of the villa, barbecue, garden and outdoor space ready to spend quality time with family and friends.
Ideal for those looking to live in a quiet area, have contact with nature and at the same time, be 5 minutes from the beaches and all kinds of commerce and services.
The villa has an A+ energy pre-certificate and consists of:
- Entrance hall
-kitchen
-laundry
- Living room and dining room in open space
- service bathroom, complete
- 2 bedrooms (one suite)
-barbecue
-Carport
-garden
- access to housing coverage.
Equipped with:
- Whirlpool appliances (hob, extractor hood, oven, microwave, combi, dishwasher, washing machine and dryer)
- Samsung brand air conditioner
- VMC system (controlled mechanical ventilation)
- Central vacuum
- PVC frames
- Aluminum electric blinds
- Full LED interior and exterior lighting
- suspended sanitary ware
- Bathrooms with mirrors and shower tray screens
- Solar panels with 300L tank and solar water heater, or 300L heat pump for sanitary water
- Automatic carport access gate and automatic gate with intercom.
Insulation:
- Interior brick walls, covered with special acoustic and thermal insulation with 1 cm plasterboard with 2 cm styrofoam
- Exterior walls in capoto (6 cm Styrofoam applied over the brick or concrete wall and finished with cement putty).
Floors:
- hallway, kitchen, living rooms, bathrooms and balconies in ceramic flooring
- Floating or ceramic rooms
- Exterior floor in draining pavé or Portuguese pavement.
Other characteristics:
- interior doors in wood, white lacquered
- painted plasterboard false ceilings - garden with synthetic grass and pebble.
Here you live 5 minutes from the dunes and beach of Salir do Porto, a few meters from the beautiful bay and beach of São Martinho do Porto, 15 minutes from Nazaré and Caldas da Rainha and 20 minutes from Foz do Arelho Beach.
And if you need to travel frequently, it is 1 hour from Lisbon airport.
Don’t miss this unique opportunity, book your visit now!
Living in a quiet area, next to the beaches?
Are you looking for excellent build quality, materials and finishes?
This is the house you’ve always dreamed of!
Here you will find Villas in the typologies T2 (from 370 thousand without pool), T3 (from 430 thousand) and T4 (from 645 thousand euros).
Some houses are already under construction and will be completed this year.
The photos used in the ad (interior and exterior of the villa) belong to a sold villa, in the finishing phase that you can visit to see the quality of construction, materials and finishes.
Located in a new urbanisation, this project combines:
- Modern architecture
- Excellent quality construction
- Beach Destination
- Maximum comfort for quality of life.
The villa is delivered fully equipped, turnkey, with a terrace on the roof of the villa, barbecue, garden and outdoor space ready to spend quality time with family and friends.
Ideal for those looking to live in a quiet area, have contact with nature and at the same time, be 5 minutes from the beaches and all kinds of commerce and services.
The villa has an A+ energy pre-certificate and consists of:
- Entrance hall
-kitchen
-laundry
- Living room and dining room in open space
- service bathroom, complete
- 2 bedrooms (one suite)
-barbecue
-Carport
-garden
- access to housing coverage.
Equipped with:
- Whirlpool appliances (hob, extractor hood, oven, microwave, combi, dishwasher, washing machine and dryer)
- Samsung brand air conditioner
- VMC system (controlled mechanical ventilation)
- Central vacuum
- PVC frames
- Aluminum electric blinds
- Full LED interior and exterior lighting
- suspended sanitary ware
- Bathrooms with mirrors and shower tray screens
- Solar panels with 300L tank and solar water heater, or 300L heat pump for sanitary water
- Automatic carport access gate and automatic gate with intercom.
Insulation:
- Interior brick walls, covered with special acoustic and thermal insulation with 1 cm plasterboard with 2 cm styrofoam
- Exterior walls in capoto (6 cm Styrofoam applied over the brick or concrete wall and finished with cement putty).
Floors:
- hallway, kitchen, living rooms, bathrooms and balconies in ceramic flooring
- Floating or ceramic rooms
- Exterior floor in draining pavé or Portuguese pavement.
Other characteristics:
- interior doors in wood, white lacquered
- painted plasterboard false ceilings - garden with synthetic grass and pebble.
Here you live 5 minutes from the dunes and beach of Salir do Porto, a few meters from the beautiful bay and beach of São Martinho do Porto, 15 minutes from Nazaré and Caldas da Rainha and 20 minutes from Foz do Arelho Beach.
And if you need to travel frequently, it is 1 hour from Lisbon airport.
Don’t miss this unique opportunity, book your visit now!
Contact
See Phone
House 4 Bedrooms
Tornada e Salir do Porto, Caldas da Rainha, Distrito de Leiria
In project · 150m²
With Garage
buy
645.000 €
Do you intend to move house soon?
Living near the beach?
Are you looking for excellent build quality, materials and finishes?
This is the house you’ve always dreamed of!
Here you will find Villas in the typologies T2 (from 370 thousand euros without a pool and 390 thousand euros with a pool), T3 (from 430 thousand euros) and T4 (from 645 thousand euros).
Some houses are already under construction and will be completed this year.
The photos used in the ad (interior and exterior of the villa) belong to a sold villa, in the finishing phase that you can visit to see the quality of construction, materials and finishes.
Located in a new urbanisation, this project combines:
- Modern architecture
- Excellent quality construction
- Beach Destination
- Maximum comfort for quality of life.
Ideal for those looking to live in a quiet area, have contact with nature and at the same time, be 5 minutes from the beaches and all kinds of commerce and services.
The villa under construction, has an A+ energy pre-certificate, consists of two floors, delivered fully equipped, turnkey, with carport, garden and swimming pool to spend quality time with family and friends and can have access to the rooftop terrace (for an additional 30 thousand euros) where you can contemplate the beautiful view over the bay of São Martinho do Porto.
Ground floor consisting of:
- Entrance hall
- Kitchen and laundry facilities
- Living room and dining room in open space
- ante-chamber with wardrobe
- service bathroom (with shower base)
- Bedroom with built-in wardrobe.
Upper floor consisting of:
- Suite with walk-in closet
-corridor
- bedroom with wardrobe and closet
- bedroom with walk-in closet
- Shared bathroom
- Balcony common to the 3 bedrooms.
Equipped with:
- Whirlpool appliances (hob, extractor hood, oven, microwave, combi, dishwasher, washing machine and dryer)
- Samsung brand air conditioner
- VMC system (controlled mechanical ventilation)
- Central vacuum
- PVC frames
- Aluminum electric blinds
- Full LED interior and exterior lighting
- suspended sanitary ware
- Bathrooms with mirrors and shower tray screens
- Solar panels with 300L tank and solar water heater, or 300L heat pump for sanitary water
- Automatic carport access gate and automatic gate with intercom.
Insulation:
- Interior brick walls, covered with special acoustic and thermal insulation with 1 cm plasterboard with 2 cm styrofoam.
- Exterior walls in capoto (6 cm Styrofoam applied over the brick or concrete wall and finished with cement putty).
Floors:
- hallway, kitchen, living rooms, bathrooms and balconies in ceramic flooring
- Floating or ceramic rooms
- Exterior floor in draining pavé or Portuguese pavement.
Other characteristics:
- interior doors in wood, white lacquered
- plasterboard, painted false ceilings
- Interior stairs clad in marble stone or moleanos
- Glass and stainless steel railings
- Swimming pool with ready-to-use equipment and machinery
- garden with synthetic grass and pebble.
Here you live 5 minutes from the dunes and beach of Salir do Porto, the beautiful bay of São Martinho do Porto, 15 minutes from Nazaré and Caldas da Rainha and 20 minutes from Foz do Arelho Beach. And if you need to travel frequently, it is 1 hour from Lisbon airport.
Don’t miss this unique opportunity, book your visit now!
Living near the beach?
Are you looking for excellent build quality, materials and finishes?
This is the house you’ve always dreamed of!
Here you will find Villas in the typologies T2 (from 370 thousand euros without a pool and 390 thousand euros with a pool), T3 (from 430 thousand euros) and T4 (from 645 thousand euros).
Some houses are already under construction and will be completed this year.
The photos used in the ad (interior and exterior of the villa) belong to a sold villa, in the finishing phase that you can visit to see the quality of construction, materials and finishes.
Located in a new urbanisation, this project combines:
- Modern architecture
- Excellent quality construction
- Beach Destination
- Maximum comfort for quality of life.
Ideal for those looking to live in a quiet area, have contact with nature and at the same time, be 5 minutes from the beaches and all kinds of commerce and services.
The villa under construction, has an A+ energy pre-certificate, consists of two floors, delivered fully equipped, turnkey, with carport, garden and swimming pool to spend quality time with family and friends and can have access to the rooftop terrace (for an additional 30 thousand euros) where you can contemplate the beautiful view over the bay of São Martinho do Porto.
Ground floor consisting of:
- Entrance hall
- Kitchen and laundry facilities
- Living room and dining room in open space
- ante-chamber with wardrobe
- service bathroom (with shower base)
- Bedroom with built-in wardrobe.
Upper floor consisting of:
- Suite with walk-in closet
-corridor
- bedroom with wardrobe and closet
- bedroom with walk-in closet
- Shared bathroom
- Balcony common to the 3 bedrooms.
Equipped with:
- Whirlpool appliances (hob, extractor hood, oven, microwave, combi, dishwasher, washing machine and dryer)
- Samsung brand air conditioner
- VMC system (controlled mechanical ventilation)
- Central vacuum
- PVC frames
- Aluminum electric blinds
- Full LED interior and exterior lighting
- suspended sanitary ware
- Bathrooms with mirrors and shower tray screens
- Solar panels with 300L tank and solar water heater, or 300L heat pump for sanitary water
- Automatic carport access gate and automatic gate with intercom.
Insulation:
- Interior brick walls, covered with special acoustic and thermal insulation with 1 cm plasterboard with 2 cm styrofoam.
- Exterior walls in capoto (6 cm Styrofoam applied over the brick or concrete wall and finished with cement putty).
Floors:
- hallway, kitchen, living rooms, bathrooms and balconies in ceramic flooring
- Floating or ceramic rooms
- Exterior floor in draining pavé or Portuguese pavement.
Other characteristics:
- interior doors in wood, white lacquered
- plasterboard, painted false ceilings
- Interior stairs clad in marble stone or moleanos
- Glass and stainless steel railings
- Swimming pool with ready-to-use equipment and machinery
- garden with synthetic grass and pebble.
Here you live 5 minutes from the dunes and beach of Salir do Porto, the beautiful bay of São Martinho do Porto, 15 minutes from Nazaré and Caldas da Rainha and 20 minutes from Foz do Arelho Beach. And if you need to travel frequently, it is 1 hour from Lisbon airport.
Don’t miss this unique opportunity, book your visit now!
Contact
See Phone
House 4 Bedrooms
Tornada e Salir do Porto, Caldas da Rainha, Distrito de Leiria
In project · 130m²
With Garage
buy
660.000 €
Do you intend to move house soon?
Living near the beach?
Are you looking for excellent build quality, materials and finishes?
This is the house you’ve always dreamed of!
Here you will find Villas in the typologies T2 (from 370 thousand euros without a pool and 390 thousand euros with a pool), T3 (from 430 thousand euros) and T4 (from 645 thousand euros).
Some houses are already under construction and will be completed this year.
The photos used in the ad (interior and exterior of the villa) belong to a sold villa, in the finishing phase that you can visit to see the quality of construction, materials and finishes.
Located in a new urbanisation, this project combines:
- Modern architecture
- Excellent quality construction
- Beach Destination
- Maximum comfort for quality of life.
Ideal for those looking to live in a quiet area, have contact with nature and at the same time, be 5 minutes from the beaches and all kinds of commerce and services.
The villa under construction, has an A+ energy pre-certificate, consists of two floors, delivered fully equipped, turnkey, with carport, garden and swimming pool to spend quality time with family and friends and can have access to the rooftop terrace (for an additional 30 thousand euros) where you can contemplate the beautiful view over the bay of São Martinho do Porto.
Ground floor consisting of:
- Entrance hall
- Kitchen and laundry facilities
- Living room and dining room in open space
- ante-chamber with wardrobe
- service bathroom (with shower base)
- Bedroom with built-in wardrobe.
Upper floor consisting of:
- Suite with walk-in closet
-corridor
- bedroom with wardrobe and closet
- bedroom with walk-in closet
- Shared bathroom
- Balcony common to the 3 bedrooms.
Equipped with:
- Whirlpool appliances (hob, extractor hood, oven, microwave, combi, dishwasher, washing machine and dryer)
- Samsung brand air conditioner
- VMC system (controlled mechanical ventilation)
- Central vacuum
- PVC frames
- Aluminum electric blinds
- Full LED interior and exterior lighting
- suspended sanitary ware
- Bathrooms with mirrors and shower tray screens
- Solar panels with 300L tank and solar water heater, or 300L heat pump for sanitary water
- Automatic carport access gate and automatic gate with intercom.
Insulation:
- Interior brick walls, covered with special acoustic and thermal insulation with 1 cm plasterboard with 2 cm styrofoam.
- Exterior walls in capoto (6 cm Styrofoam applied over the brick or concrete wall and finished with cement putty).
Floors:
- hallway, kitchen, living rooms, bathrooms and balconies in ceramic flooring
- Floating or ceramic rooms
- Exterior floor in draining pavé or Portuguese pavement.
Other characteristics:
- interior doors in wood, white lacquered
- plasterboard, painted false ceilings
- Interior stairs clad in marble stone or moleanos
- Glass and stainless steel railings
- Swimming pool with ready-to-use equipment and machinery
- garden with synthetic grass and pebble.
Here you live 5 minutes from the dunes and beach of Salir do Porto, the beautiful bay of São Martinho do Porto, 15 minutes from Nazaré and Caldas da Rainha and 20 minutes from Foz do Arelho Beach. And if you need to travel frequently, it is 1 hour from Lisbon airport.
Don’t miss this unique opportunity, book your visit now!
Living near the beach?
Are you looking for excellent build quality, materials and finishes?
This is the house you’ve always dreamed of!
Here you will find Villas in the typologies T2 (from 370 thousand euros without a pool and 390 thousand euros with a pool), T3 (from 430 thousand euros) and T4 (from 645 thousand euros).
Some houses are already under construction and will be completed this year.
The photos used in the ad (interior and exterior of the villa) belong to a sold villa, in the finishing phase that you can visit to see the quality of construction, materials and finishes.
Located in a new urbanisation, this project combines:
- Modern architecture
- Excellent quality construction
- Beach Destination
- Maximum comfort for quality of life.
Ideal for those looking to live in a quiet area, have contact with nature and at the same time, be 5 minutes from the beaches and all kinds of commerce and services.
The villa under construction, has an A+ energy pre-certificate, consists of two floors, delivered fully equipped, turnkey, with carport, garden and swimming pool to spend quality time with family and friends and can have access to the rooftop terrace (for an additional 30 thousand euros) where you can contemplate the beautiful view over the bay of São Martinho do Porto.
Ground floor consisting of:
- Entrance hall
- Kitchen and laundry facilities
- Living room and dining room in open space
- ante-chamber with wardrobe
- service bathroom (with shower base)
- Bedroom with built-in wardrobe.
Upper floor consisting of:
- Suite with walk-in closet
-corridor
- bedroom with wardrobe and closet
- bedroom with walk-in closet
- Shared bathroom
- Balcony common to the 3 bedrooms.
Equipped with:
- Whirlpool appliances (hob, extractor hood, oven, microwave, combi, dishwasher, washing machine and dryer)
- Samsung brand air conditioner
- VMC system (controlled mechanical ventilation)
- Central vacuum
- PVC frames
- Aluminum electric blinds
- Full LED interior and exterior lighting
- suspended sanitary ware
- Bathrooms with mirrors and shower tray screens
- Solar panels with 300L tank and solar water heater, or 300L heat pump for sanitary water
- Automatic carport access gate and automatic gate with intercom.
Insulation:
- Interior brick walls, covered with special acoustic and thermal insulation with 1 cm plasterboard with 2 cm styrofoam.
- Exterior walls in capoto (6 cm Styrofoam applied over the brick or concrete wall and finished with cement putty).
Floors:
- hallway, kitchen, living rooms, bathrooms and balconies in ceramic flooring
- Floating or ceramic rooms
- Exterior floor in draining pavé or Portuguese pavement.
Other characteristics:
- interior doors in wood, white lacquered
- plasterboard, painted false ceilings
- Interior stairs clad in marble stone or moleanos
- Glass and stainless steel railings
- Swimming pool with ready-to-use equipment and machinery
- garden with synthetic grass and pebble.
Here you live 5 minutes from the dunes and beach of Salir do Porto, the beautiful bay of São Martinho do Porto, 15 minutes from Nazaré and Caldas da Rainha and 20 minutes from Foz do Arelho Beach. And if you need to travel frequently, it is 1 hour from Lisbon airport.
Don’t miss this unique opportunity, book your visit now!
Contact
See Phone
House 3 Bedrooms
Santa Catarina, Caldas da Rainha, Distrito de Leiria
Used · 345m²
buy
270.000 €
Moradia Geminada T3 de Sonho em Santa Catarina, Caldas da Rainha
Conforto, Modernidade e Vistas Deslumbrantes
Apresentamos-lhe esta espetacular moradia geminada T3, situada em Santa Catarina, no concelho de Caldas da Rainha. Com áreas generosas e acabamentos de alta qualidade, esta propriedade oferece todo o conforto e conveniências modernas que você procura, além de uma vista deslumbrante sobre a serra.
Principais Características:
Espaços Amplos e Luminosos: Cada divisão foi projetada para proporcionar conforto e bem-estar, com uma distribuição perfeita entre áreas sociais e privadas.
Garagem com Portões Automáticos: Acesso facilitado e seguro, com a conveniência de portões automáticos, garantindo total privacidade.
Pré-instalação de Aquecimento Central: Preparada para o máximo conforto térmico, adaptável às suas necessidades.
Ar Condicionado em Todas as Divisões: Controle de temperatura ideal em cada espaço, para total conforto durante todo o ano.
Aspiração Central: Praticidade e eficiência para manter a casa sempre limpa e organizada.
Terraço com Vista Desafogada: Desfrute de momentos de tranquilidade com uma vista inigualável sobre a serra.
Terreno com Árvores de Fruto: Um espaço exterior encantador, onde pode colher os seus próprios frutos e desfrutar da natureza.
Localização Privilegiada:
Santa Catarina, Caldas da Rainha: Situada numa zona tranquila e pitoresca, mas com fácil acesso a todas as comodidades e serviços da região.
Esta moradia é a combinação perfeita de modernidade, conforto e natureza, oferecendo um estilo de vida exclusivo e privilegiado. Não perca a oportunidade de fazer desta casa o seu novo lar!
Agende Já a Sua Visita!
Entre em contato conosco para mais informações e venha conhecer pessoalmente esta moradia única. A casa dos seus sonhos está à sua espera!
Dream T3 Semi-detached House in Santa Catarina, Caldas da Rainha
Comfort, Modernity and Breathtaking Views
We present to you this spectacular 3-bedroom semi-detached house, located in Santa Catarina, in the municipality of Caldas da Rainha. With generous areas and high quality finishes, this property offers all the comfort and modern conveniences you are looking for, as well as stunning views over the mountains.
Main Features:
Spacious and Bright Spaces: Each room was designed to provide comfort and well-being, with perfect distribution between social and private areas.
Garage with Automatic Gates: Easy and safe access, with the convenience of automatic gates, ensuring total privacy.
Pre-installation of Central Heating: Prepared for maximum thermal comfort, adaptable to your needs.
Air Conditioning in All Rooms: Optimal temperature control in each space, for total comfort throughout the year.
Central Vacuum: Practicality and efficiency to keep the house always clean and organized.
Terrace with Free View: Enjoy moments of tranquility with an unparalleled view of the mountains.
Land with Fruit Trees: A charming outdoor space where you can pick your own fruit and enjoy nature.
Privileged Location:
Santa Catarina, Caldas da Rainha: Located in a quiet and picturesque area, but with easy access to all amenities and services in the region.
This house is the perfect combination of modernity, comfort and nature, offering an exclusive and privileged lifestyle. Don’t miss the opportunity to make this house your new home!
Schedule Your Visit Now!
Contact us for more information and come and see this unique house in person. Your dream home is waiting for you!
Maison jumelée T3 de rêve à Santa Catarina, Caldas da Rainha
Confort, modernité et vues imprenables
Nous vous présentons cette spectaculaire maison jumelée de 3 chambres, située à Santa Catarina, dans la municipalité de Caldas da Rainha. Avec des surfaces généreuses et des finitions de haute qualité, cette propriété offre tout le confort et les commodités modernes que vous recherchez, ainsi qu’une vue imprenable sur les montagnes.
Caractéristiques principales :
Espaces spacieux et lumineux : Chaque chambre a été conçue pour apporter confort et bien-être, avec une parfaite répartition entre les espaces sociaux et privés.
Garage avec portails automatiques : Accès facile et sûr, avec la commodité des portails automatiques, garantissant une intimité totale.
Pré-installation du chauffage central : Préparé pour un confort thermique maximal, adaptable à vos besoins.
Climatisation dans toutes les pièces : Contrôle optimal de la température dans chaque espace, pour un confort total tout au long de l’année.
Aspirateur Central : Praticité et efficacité pour garder la maison toujours propre et organisée.
Terrasse avec Vue Libre : Profitez de moments de tranquillité avec une vue inégalée sur les montagnes.
Terrain avec arbres fruitiers : Un charmant espace extérieur où vous pourrez cueillir vos propres fruits et profiter de la nature.
Emplacement privilégié :
Santa Catarina, Caldas da Rainha : Situé dans un quartier calme et pittoresque, mais avec un accès facile à toutes les commodités et services de la région.
Cette maison est la combinaison parfaite entre modernité, confort et nature, offrant un style de vie exclusif et privilégié. Ne manquez pas l’opportunité de faire de cette maison votre nouvelle maison !
Planifiez votre visite maintenant !
Contactez-nous pour plus d’informations et venez voir cette maison unique en personne. La maison de vos rêves vous attend !
Conforto, Modernidade e Vistas Deslumbrantes
Apresentamos-lhe esta espetacular moradia geminada T3, situada em Santa Catarina, no concelho de Caldas da Rainha. Com áreas generosas e acabamentos de alta qualidade, esta propriedade oferece todo o conforto e conveniências modernas que você procura, além de uma vista deslumbrante sobre a serra.
Principais Características:
Espaços Amplos e Luminosos: Cada divisão foi projetada para proporcionar conforto e bem-estar, com uma distribuição perfeita entre áreas sociais e privadas.
Garagem com Portões Automáticos: Acesso facilitado e seguro, com a conveniência de portões automáticos, garantindo total privacidade.
Pré-instalação de Aquecimento Central: Preparada para o máximo conforto térmico, adaptável às suas necessidades.
Ar Condicionado em Todas as Divisões: Controle de temperatura ideal em cada espaço, para total conforto durante todo o ano.
Aspiração Central: Praticidade e eficiência para manter a casa sempre limpa e organizada.
Terraço com Vista Desafogada: Desfrute de momentos de tranquilidade com uma vista inigualável sobre a serra.
Terreno com Árvores de Fruto: Um espaço exterior encantador, onde pode colher os seus próprios frutos e desfrutar da natureza.
Localização Privilegiada:
Santa Catarina, Caldas da Rainha: Situada numa zona tranquila e pitoresca, mas com fácil acesso a todas as comodidades e serviços da região.
Esta moradia é a combinação perfeita de modernidade, conforto e natureza, oferecendo um estilo de vida exclusivo e privilegiado. Não perca a oportunidade de fazer desta casa o seu novo lar!
Agende Já a Sua Visita!
Entre em contato conosco para mais informações e venha conhecer pessoalmente esta moradia única. A casa dos seus sonhos está à sua espera!
Dream T3 Semi-detached House in Santa Catarina, Caldas da Rainha
Comfort, Modernity and Breathtaking Views
We present to you this spectacular 3-bedroom semi-detached house, located in Santa Catarina, in the municipality of Caldas da Rainha. With generous areas and high quality finishes, this property offers all the comfort and modern conveniences you are looking for, as well as stunning views over the mountains.
Main Features:
Spacious and Bright Spaces: Each room was designed to provide comfort and well-being, with perfect distribution between social and private areas.
Garage with Automatic Gates: Easy and safe access, with the convenience of automatic gates, ensuring total privacy.
Pre-installation of Central Heating: Prepared for maximum thermal comfort, adaptable to your needs.
Air Conditioning in All Rooms: Optimal temperature control in each space, for total comfort throughout the year.
Central Vacuum: Practicality and efficiency to keep the house always clean and organized.
Terrace with Free View: Enjoy moments of tranquility with an unparalleled view of the mountains.
Land with Fruit Trees: A charming outdoor space where you can pick your own fruit and enjoy nature.
Privileged Location:
Santa Catarina, Caldas da Rainha: Located in a quiet and picturesque area, but with easy access to all amenities and services in the region.
This house is the perfect combination of modernity, comfort and nature, offering an exclusive and privileged lifestyle. Don’t miss the opportunity to make this house your new home!
Schedule Your Visit Now!
Contact us for more information and come and see this unique house in person. Your dream home is waiting for you!
Maison jumelée T3 de rêve à Santa Catarina, Caldas da Rainha
Confort, modernité et vues imprenables
Nous vous présentons cette spectaculaire maison jumelée de 3 chambres, située à Santa Catarina, dans la municipalité de Caldas da Rainha. Avec des surfaces généreuses et des finitions de haute qualité, cette propriété offre tout le confort et les commodités modernes que vous recherchez, ainsi qu’une vue imprenable sur les montagnes.
Caractéristiques principales :
Espaces spacieux et lumineux : Chaque chambre a été conçue pour apporter confort et bien-être, avec une parfaite répartition entre les espaces sociaux et privés.
Garage avec portails automatiques : Accès facile et sûr, avec la commodité des portails automatiques, garantissant une intimité totale.
Pré-installation du chauffage central : Préparé pour un confort thermique maximal, adaptable à vos besoins.
Climatisation dans toutes les pièces : Contrôle optimal de la température dans chaque espace, pour un confort total tout au long de l’année.
Aspirateur Central : Praticité et efficacité pour garder la maison toujours propre et organisée.
Terrasse avec Vue Libre : Profitez de moments de tranquillité avec une vue inégalée sur les montagnes.
Terrain avec arbres fruitiers : Un charmant espace extérieur où vous pourrez cueillir vos propres fruits et profiter de la nature.
Emplacement privilégié :
Santa Catarina, Caldas da Rainha : Situé dans un quartier calme et pittoresque, mais avec un accès facile à toutes les commodités et services de la région.
Cette maison est la combinaison parfaite entre modernité, confort et nature, offrant un style de vie exclusif et privilégié. Ne manquez pas l’opportunité de faire de cette maison votre nouvelle maison !
Planifiez votre visite maintenant !
Contactez-nous pour plus d’informations et venez voir cette maison unique en personne. La maison de vos rêves vous attend !
Contact
See Phone
House 2 Bedrooms
Tornada e Salir do Porto, Caldas da Rainha, Distrito de Leiria
In project · 200m²
With Garage
buy
370.000 €
Do you want to buy a modern single storey house?
Living in a quiet area, next to the beaches?
Are you looking for excellent build quality, materials and finishes?
This is the house you’ve always dreamed of!
Here you will find Villas in the typologies T2 (from 370 thousand without pool), T3 (from 430 thousand) and T4 (from 645 thousand euros).
Some houses are already under construction and will be completed this year.
The photos used in the ad (interior and exterior of the villa) belong to a sold villa, in the finishing phase that you can visit to see the quality of construction, materials and finishes.
Located in a new urbanisation, this project combines:
- Modern architecture
- Excellent quality construction
- Beach Destination
- Maximum comfort for quality of life.
The villa is delivered fully equipped, turnkey, with barbecue, garden and outdoor space ready to spend quality time with family and friends.
Ideal for those looking to live in a quiet area, have contact with nature and at the same time, be 5 minutes from the beaches and all kinds of commerce and services.
The villa has an A+ energy pre-certificate and consists of:
- Entrance hall
-kitchen
-laundry
- Living room and dining room in open space
- service bathroom, complete
- 2 bedrooms (one suite)
-barbecue
-Carport
-garden
- possibility of having access to housing coverage (for an additional 50 thousand euros).
Equipped with:
- Whirlpool appliances (hob, extractor hood, oven, microwave, combi, dishwasher, washing machine and dryer)
- Samsung brand air conditioner
- VMC system (controlled mechanical ventilation)
- Central vacuum
- PVC frames
- Aluminum electric blinds
- Full LED interior and exterior lighting
- suspended sanitary ware
- Bathrooms with mirrors and shower tray screens
- Solar panels with 300L tank and solar water heater, or 300L heat pump for sanitary water.
- Automatic carport access gate and automatic gate with intercom.
Insulation:
- Interior brick walls, covered with special acoustic and thermal insulation with 1 cm plasterboard with 2 cm styrofoam
- Exterior walls in capoto (6 cm Styrofoam applied over the brick or concrete wall and finished with cement putty).
Floors:
- hallway, kitchen, living rooms, bathrooms and balconies in ceramic flooring
- Floating or ceramic rooms
- Exterior floor in draining pavé or Portuguese pavement.
Other characteristics:
- interior doors in wood, white lacquered
- plasterboard, painted false ceilings
- garden with synthetic grass and pebble.
Here you live 5 minutes from the dunes and beach of Salir do Porto, a few meters from the beautiful bay and beach of São Martinho do Porto, 15 minutes from Nazaré and Caldas da Rainha and 20 minutes from Foz do Arelho Beach. And if you need to travel frequently, it is 1 hour from Lisbon airport.
Don’t miss this unique opportunity, book your visit now!
Living in a quiet area, next to the beaches?
Are you looking for excellent build quality, materials and finishes?
This is the house you’ve always dreamed of!
Here you will find Villas in the typologies T2 (from 370 thousand without pool), T3 (from 430 thousand) and T4 (from 645 thousand euros).
Some houses are already under construction and will be completed this year.
The photos used in the ad (interior and exterior of the villa) belong to a sold villa, in the finishing phase that you can visit to see the quality of construction, materials and finishes.
Located in a new urbanisation, this project combines:
- Modern architecture
- Excellent quality construction
- Beach Destination
- Maximum comfort for quality of life.
The villa is delivered fully equipped, turnkey, with barbecue, garden and outdoor space ready to spend quality time with family and friends.
Ideal for those looking to live in a quiet area, have contact with nature and at the same time, be 5 minutes from the beaches and all kinds of commerce and services.
The villa has an A+ energy pre-certificate and consists of:
- Entrance hall
-kitchen
-laundry
- Living room and dining room in open space
- service bathroom, complete
- 2 bedrooms (one suite)
-barbecue
-Carport
-garden
- possibility of having access to housing coverage (for an additional 50 thousand euros).
Equipped with:
- Whirlpool appliances (hob, extractor hood, oven, microwave, combi, dishwasher, washing machine and dryer)
- Samsung brand air conditioner
- VMC system (controlled mechanical ventilation)
- Central vacuum
- PVC frames
- Aluminum electric blinds
- Full LED interior and exterior lighting
- suspended sanitary ware
- Bathrooms with mirrors and shower tray screens
- Solar panels with 300L tank and solar water heater, or 300L heat pump for sanitary water.
- Automatic carport access gate and automatic gate with intercom.
Insulation:
- Interior brick walls, covered with special acoustic and thermal insulation with 1 cm plasterboard with 2 cm styrofoam
- Exterior walls in capoto (6 cm Styrofoam applied over the brick or concrete wall and finished with cement putty).
Floors:
- hallway, kitchen, living rooms, bathrooms and balconies in ceramic flooring
- Floating or ceramic rooms
- Exterior floor in draining pavé or Portuguese pavement.
Other characteristics:
- interior doors in wood, white lacquered
- plasterboard, painted false ceilings
- garden with synthetic grass and pebble.
Here you live 5 minutes from the dunes and beach of Salir do Porto, a few meters from the beautiful bay and beach of São Martinho do Porto, 15 minutes from Nazaré and Caldas da Rainha and 20 minutes from Foz do Arelho Beach. And if you need to travel frequently, it is 1 hour from Lisbon airport.
Don’t miss this unique opportunity, book your visit now!
Contact
See Phone
House 4 Bedrooms
Tornada e Salir do Porto, Caldas da Rainha, Distrito de Leiria
In project · 160m²
With Garage
buy
680.000 €
Do you intend to move house soon?
Living near the beach?
Are you looking for excellent build quality, materials and finishes?
This is the house you’ve always dreamed of!
Here you will find Villas in the typologies T2 (from 370 thousand euros without a pool and 390 thousand euros with a pool), T3 (from 430 thousand euros) and T4 (from 645 thousand euros).
Some houses are already under construction and will be completed this year.
The photos used in the ad (interior and exterior of the villa) belong to a sold villa, in the finishing phase that you can visit to see the quality of construction, materials and finishes.
Located in a new urbanisation, this project combines:
- Modern architecture
- Excellent quality construction
- Beach Destination
- Maximum comfort for quality of life.
Ideal for those looking to live in a quiet area, have contact with nature and at the same time, be 5 minutes from the beaches and all kinds of commerce and services.
The villa under construction, has an A+ energy pre-certificate, consists of two floors, delivered fully equipped, turnkey, with carport, garden and swimming pool to spend quality time with family and friends and can have access to the rooftop terrace (for an additional 30 thousand euros) where you can contemplate the beautiful view over the bay of São Martinho do Porto.
Ground floor consisting of:
- Entrance hall
- Kitchen and laundry facilities
- Living room and dining room in open space
- ante-chamber with wardrobe
- service bathroom (with shower base)
- Bedroom with built-in wardrobe.
Upper floor consisting of:
- Suite with walk-in closet
-corridor
- bedroom with wardrobe and closet
- bedroom with walk-in closet
- Shared bathroom
- Balcony common to the 3 bedrooms.
Equipped with:
- Whirlpool appliances (hob, extractor hood, oven, microwave, combi, dishwasher, washing machine and dryer)
- Samsung brand air conditioner
- VMC system (controlled mechanical ventilation)
- Central vacuum
- PVC frames
- Aluminum electric blinds
- Full LED interior and exterior lighting
- suspended sanitary ware
- Bathrooms with mirrors and shower tray screens
- Solar panels with 300L tank and solar water heater, or 300L heat pump for sanitary water
- Automatic carport access gate and automatic gate with intercom.
Insulation:
- Interior brick walls, covered with special acoustic and thermal insulation with 1 cm plasterboard with 2 cm styrofoam.
- Exterior walls in capoto (6 cm Styrofoam applied over the brick or concrete wall and finished with cement putty).
Floors:
- hallway, kitchen, living rooms, bathrooms and balconies in ceramic flooring
- Floating or ceramic rooms
- Exterior floor in draining pavé or Portuguese pavement.
Other characteristics:
- interior doors in wood, white lacquered
- plasterboard, painted false ceilings
- Interior stairs clad in marble stone or moleanos
- Glass and stainless steel railings
- Swimming pool with ready-to-use equipment and machinery
- garden with synthetic grass and pebble.
Here you live 5 minutes from the dunes and beach of Salir do Porto, the beautiful bay of São Martinho do Porto, 15 minutes from Nazaré and Caldas da Rainha and 20 minutes from Foz do Arelho Beach. And if you need to travel frequently, it is 1 hour from Lisbon airport.
Don’t miss this unique opportunity, book your visit now!
Living near the beach?
Are you looking for excellent build quality, materials and finishes?
This is the house you’ve always dreamed of!
Here you will find Villas in the typologies T2 (from 370 thousand euros without a pool and 390 thousand euros with a pool), T3 (from 430 thousand euros) and T4 (from 645 thousand euros).
Some houses are already under construction and will be completed this year.
The photos used in the ad (interior and exterior of the villa) belong to a sold villa, in the finishing phase that you can visit to see the quality of construction, materials and finishes.
Located in a new urbanisation, this project combines:
- Modern architecture
- Excellent quality construction
- Beach Destination
- Maximum comfort for quality of life.
Ideal for those looking to live in a quiet area, have contact with nature and at the same time, be 5 minutes from the beaches and all kinds of commerce and services.
The villa under construction, has an A+ energy pre-certificate, consists of two floors, delivered fully equipped, turnkey, with carport, garden and swimming pool to spend quality time with family and friends and can have access to the rooftop terrace (for an additional 30 thousand euros) where you can contemplate the beautiful view over the bay of São Martinho do Porto.
Ground floor consisting of:
- Entrance hall
- Kitchen and laundry facilities
- Living room and dining room in open space
- ante-chamber with wardrobe
- service bathroom (with shower base)
- Bedroom with built-in wardrobe.
Upper floor consisting of:
- Suite with walk-in closet
-corridor
- bedroom with wardrobe and closet
- bedroom with walk-in closet
- Shared bathroom
- Balcony common to the 3 bedrooms.
Equipped with:
- Whirlpool appliances (hob, extractor hood, oven, microwave, combi, dishwasher, washing machine and dryer)
- Samsung brand air conditioner
- VMC system (controlled mechanical ventilation)
- Central vacuum
- PVC frames
- Aluminum electric blinds
- Full LED interior and exterior lighting
- suspended sanitary ware
- Bathrooms with mirrors and shower tray screens
- Solar panels with 300L tank and solar water heater, or 300L heat pump for sanitary water
- Automatic carport access gate and automatic gate with intercom.
Insulation:
- Interior brick walls, covered with special acoustic and thermal insulation with 1 cm plasterboard with 2 cm styrofoam.
- Exterior walls in capoto (6 cm Styrofoam applied over the brick or concrete wall and finished with cement putty).
Floors:
- hallway, kitchen, living rooms, bathrooms and balconies in ceramic flooring
- Floating or ceramic rooms
- Exterior floor in draining pavé or Portuguese pavement.
Other characteristics:
- interior doors in wood, white lacquered
- plasterboard, painted false ceilings
- Interior stairs clad in marble stone or moleanos
- Glass and stainless steel railings
- Swimming pool with ready-to-use equipment and machinery
- garden with synthetic grass and pebble.
Here you live 5 minutes from the dunes and beach of Salir do Porto, the beautiful bay of São Martinho do Porto, 15 minutes from Nazaré and Caldas da Rainha and 20 minutes from Foz do Arelho Beach. And if you need to travel frequently, it is 1 hour from Lisbon airport.
Don’t miss this unique opportunity, book your visit now!
Contact
See Phone
House 4 Bedrooms
Santo Onofre e Serra do Bouro, Caldas da Rainha, Distrito de Leiria
Used · 190m²
buy
395.000 €
️ THE PRIVILEGE OF LIVING IN THE HEART OF THE CITY, BUT ENJOYING A LARGE OUTDOOR SPACE ️
If you’re looking for a villa in the heart of the city but with plenty of outdoor space and privacy, then this one is perfect for you!
It sits on a 760 square metre plot, surrounded by paved áreas and for garden, benefiting from excellent sun exposure throughout all day.
Set on a solid air box, it’s a single-storey 3+1 bedroom villa with an attic, which has just undergone a complete renovation:
FLOOR 0: entrance hallway, living and dining room ready for a wood burning stove and with access to a balcony; 2 bedrooms with large wardrobes; 1 bedroom; 1 bathroom; open-plan kitchen with 2nd dining room with access to the outside; utility pantry;
FLOOR 1: 1 bedroom; attic over the entire length of the house with high ceilings;
OUTSIDE: spacious 25 m2 laundry room; 46 m2 garage; terraces and áreas for gardening, with 2 fig trees and a large, beautiful pine tree;
The area is served by optical fibre and a municipal minibus.
ENVIRONMENT: the villa is in a very central area, with hypermarkets, shops, restaurants, gardens, pre-schools, 1st, 2nd and 3rd cycle schools, health centre, gyms, tennis courts, swimming pools, athletics and ragueby courts, bowling alley, railway station, exhibition centre, , within a radius of 50 to 900 meters.
Caldas da Rainha is a charming town with ceramic traditions, famous for its Thermal Hospital (the oldest in the world), its pleasant D. Carlos I Park, the daily open-air market and many other points of interest.
It’s just 7 km from the beautiful Óbidos Lagoon, 9 km from Foz do Arelho beach, 12 km from Salir do Porto beach with the highest dunes in Europe, 15 km from Portugal’s most beautiful bay - S. Martinho do Porto, 7.5 km from the historic village of Óbidos, 30 km from Peniche, 31 km from Nazaré and 84 km from Lisbon.
As you can see, this villa has a number of features that give you the privilege of being able to enjoy the quality of life you want, with everything walking distance.
Lets schedule a viewing?
#ref: 120448
If you’re looking for a villa in the heart of the city but with plenty of outdoor space and privacy, then this one is perfect for you!
It sits on a 760 square metre plot, surrounded by paved áreas and for garden, benefiting from excellent sun exposure throughout all day.
Set on a solid air box, it’s a single-storey 3+1 bedroom villa with an attic, which has just undergone a complete renovation:
FLOOR 0: entrance hallway, living and dining room ready for a wood burning stove and with access to a balcony; 2 bedrooms with large wardrobes; 1 bedroom; 1 bathroom; open-plan kitchen with 2nd dining room with access to the outside; utility pantry;
FLOOR 1: 1 bedroom; attic over the entire length of the house with high ceilings;
OUTSIDE: spacious 25 m2 laundry room; 46 m2 garage; terraces and áreas for gardening, with 2 fig trees and a large, beautiful pine tree;
The area is served by optical fibre and a municipal minibus.
ENVIRONMENT: the villa is in a very central area, with hypermarkets, shops, restaurants, gardens, pre-schools, 1st, 2nd and 3rd cycle schools, health centre, gyms, tennis courts, swimming pools, athletics and ragueby courts, bowling alley, railway station, exhibition centre, , within a radius of 50 to 900 meters.
Caldas da Rainha is a charming town with ceramic traditions, famous for its Thermal Hospital (the oldest in the world), its pleasant D. Carlos I Park, the daily open-air market and many other points of interest.
It’s just 7 km from the beautiful Óbidos Lagoon, 9 km from Foz do Arelho beach, 12 km from Salir do Porto beach with the highest dunes in Europe, 15 km from Portugal’s most beautiful bay - S. Martinho do Porto, 7.5 km from the historic village of Óbidos, 30 km from Peniche, 31 km from Nazaré and 84 km from Lisbon.
As you can see, this villa has a number of features that give you the privilege of being able to enjoy the quality of life you want, with everything walking distance.
Lets schedule a viewing?
#ref: 120448
Contact
See Phone
House 3 Bedrooms
Nossa Senhora do Pópulo, Coto e São Gregório, Caldas da Rainha, Distrito de Leiria
Used · 111m²
buy
360.000 €
This charming three-bedroom townhouse in Salir do Porto offers an impressive array of amenities and a privileged location close to the beach. Here are some of the highlights of this property:
Location: Situated in Salir do Porto, just 2 minutes from Salir do Porto Beach, with stunning views of São Martinho do Porto Bay.
Gated community: Integrated into a gated community, providing privacy and security for residents. The condominium has a private gate for access to the beach.
Area and Distribution: With a total area of 125.70 m2 spread over three floors, this villa offers ample space for the whole family.
Amenities: This house is sold fully furnished and equipped, ready to move into. The kitchen has high-quality appliances from the renowned ’Bosch’ brand. It also has a spacious open-concept living room with access to a terrace that offers panoramic views of São Martinho Bay. The property also includes a garage for two cars, an engine room equipped with a central vacuum and water heating system, reversible air conditioning, an integrated sound system and built-in closets in the bedrooms.
Negotiable: The value of this property is negotiable, providing an excellent opportunity for those looking to make a smart investment.
Don’t miss out on the chance to make this dream home a reality. Contact us for more information.
#ref: 99543
Location: Situated in Salir do Porto, just 2 minutes from Salir do Porto Beach, with stunning views of São Martinho do Porto Bay.
Gated community: Integrated into a gated community, providing privacy and security for residents. The condominium has a private gate for access to the beach.
Area and Distribution: With a total area of 125.70 m2 spread over three floors, this villa offers ample space for the whole family.
Amenities: This house is sold fully furnished and equipped, ready to move into. The kitchen has high-quality appliances from the renowned ’Bosch’ brand. It also has a spacious open-concept living room with access to a terrace that offers panoramic views of São Martinho Bay. The property also includes a garage for two cars, an engine room equipped with a central vacuum and water heating system, reversible air conditioning, an integrated sound system and built-in closets in the bedrooms.
Negotiable: The value of this property is negotiable, providing an excellent opportunity for those looking to make a smart investment.
Don’t miss out on the chance to make this dream home a reality. Contact us for more information.
#ref: 99543
Contact
See Phone
House 3 Bedrooms
Nossa Senhora do Pópulo, Coto e São Gregório, Caldas da Rainha, Distrito de Leiria
Remodelled · 141m²
buy
380.000 €
Renovated rustic 3-bedroom villa in Campo, between the beach and the city of Caldas da Rainha
Do you like having friends over, do you have a lot of personal belongings to keep close by, can’t you live without farming?
Do you have children, pets, want fresh eggs for omelettes, lettuce, fruit, wildflower bouquets around the house?
Do you want to bake your own bread? Have a barbecue with space, have an outside office with lots of natural light ?
How about taking a nap in the farm’s wooden hut? Or have the children or a couple of friends over ?
Are you looking for thermal comfort? How about a heat pump to heat the house and a wood burning stove for those days when you want to warm up during a slow cook, with that recipe of grandma’s?
Yes, cooking in that kitchen with so much natural light, facing the greenery in motion is relaxing, no doubt about it. Especially using products that Mother Nature can provide there on a daily basis.
For those who
- love being 10 minutes from the beaches of Foz do Arelho, Salir and São Martinho do Porto
- want the city of Caldas da Rainha to be 5 minutes away
- can’t live without greenery and appreciates the agricultural possibilities of a very fertile soil cared for by a permaculture specialist
- lives with the train line that marks the hours of only the few trains on the West Portuguese line
- appreciates outbuildings for storage, an office and/or studio, or a greenhouse
- likes to garden
- wants space for a swimming pool, animals and children
- looking for a bit of the Portuguese soul, in the architecture, in sustainable living, in the vegetable garden, in the micro-livestock (there’s a huge hen house with happy chickens), there’s a well, but also in the solar thermal panel and the energy efficiency of the heat pump.
- For those with a flair for cooking, you can take advantage of the existing equipment and receive friends outdoors or in a cozier environment, in the kitchen, living room, greenhouse, or in the north shed next to the kitchen.
Of particular note is the major renovation carried out two years ago, which involved changing the windows, some doors, thermal insulation, completely renovating the kitchen and installing a heat pump and central heating.
If you want to find out more and understand how much value this property has to offer, book your visit now with Vitor Franco of IAD Portugal and come and see all the lifestyle it has to offer.
#ref: 126631
Do you like having friends over, do you have a lot of personal belongings to keep close by, can’t you live without farming?
Do you have children, pets, want fresh eggs for omelettes, lettuce, fruit, wildflower bouquets around the house?
Do you want to bake your own bread? Have a barbecue with space, have an outside office with lots of natural light ?
How about taking a nap in the farm’s wooden hut? Or have the children or a couple of friends over ?
Are you looking for thermal comfort? How about a heat pump to heat the house and a wood burning stove for those days when you want to warm up during a slow cook, with that recipe of grandma’s?
Yes, cooking in that kitchen with so much natural light, facing the greenery in motion is relaxing, no doubt about it. Especially using products that Mother Nature can provide there on a daily basis.
For those who
- love being 10 minutes from the beaches of Foz do Arelho, Salir and São Martinho do Porto
- want the city of Caldas da Rainha to be 5 minutes away
- can’t live without greenery and appreciates the agricultural possibilities of a very fertile soil cared for by a permaculture specialist
- lives with the train line that marks the hours of only the few trains on the West Portuguese line
- appreciates outbuildings for storage, an office and/or studio, or a greenhouse
- likes to garden
- wants space for a swimming pool, animals and children
- looking for a bit of the Portuguese soul, in the architecture, in sustainable living, in the vegetable garden, in the micro-livestock (there’s a huge hen house with happy chickens), there’s a well, but also in the solar thermal panel and the energy efficiency of the heat pump.
- For those with a flair for cooking, you can take advantage of the existing equipment and receive friends outdoors or in a cozier environment, in the kitchen, living room, greenhouse, or in the north shed next to the kitchen.
Of particular note is the major renovation carried out two years ago, which involved changing the windows, some doors, thermal insulation, completely renovating the kitchen and installing a heat pump and central heating.
If you want to find out more and understand how much value this property has to offer, book your visit now with Vitor Franco of IAD Portugal and come and see all the lifestyle it has to offer.
#ref: 126631
Contact
See Phone
House 3 Bedrooms
Tornada e Salir do Porto, Caldas da Rainha, Distrito de Leiria
In project · 140m²
With Garage
buy
480.000 €
Do you intend to move house this year?
Living near the beach?
Are you looking for excellent build quality, materials and finishes?
This is the house you’ve always dreamed of!
Here you will find Villas in the typologies T2 (from 370 thousand euros without pool and 390 thousand euros with pool), T3 and T4 (from 645 thousand euros).
Some houses are already under construction and will be completed this year.
The photos used in the ad (from the interior) belong to a 2 bedroom villa sold, in the finishing phase that you can visit to see the quality of construction, materials and finishes.
Located in a new urbanisation, this project combines:
- Modern architecture
- Excellent quality construction
- Beach Destination
- Maximum comfort for quality of life.
The villa is delivered fully equipped, turnkey, with a garden and a swimming pool to spend quality time with family and friends.
Ideal for those looking to live in a quiet area, have contact with nature and at the same time, be 5 minutes from the beaches and all kinds of commerce and services.
The House will be ready this year, has an A+ energy pre-certificate and consists of:
- Entrance hall
-kitchen
-pantry
- Living room and dining room in open space
- service bathroom, complete
- 3 bedrooms (one suite)
- access to the roof of the villa
-swimming pool
-Carport
-garden.
Equipped with:
- Whirlpool appliances (hob, extractor hood, oven, microwave, combi, dishwasher, washing machine and dryer)
- Samsung brand air conditioner
- VMC system (controlled mechanical ventilation)
- Central vacuum
- PVC frames
- Aluminum electric blinds
- Full LED interior and exterior lighting
- suspended sanitary ware
- Bathrooms with mirrors and shower tray screens
- Solar panels with 300L tank and solar water heater, or 300L heat pump for sanitary water.
- Automatic carport access gate and automatic gate with intercom.
Insulation:
- Interior brick walls, covered with special acoustic and thermal insulation with 1 cm plasterboard with 2 cm styrofoam.
- Exterior walls in capoto (6 cm Styrofoam applied over the brick or concrete wall and finished with cement putty).
Floors:
- hallway, kitchen, living rooms, bathrooms and balconies in ceramic flooring
- Floating or ceramic rooms
- Exterior floor in draining pavé or Portuguese pavement.
Other characteristics:
- interior doors in wood, white lacquered
- plasterboard, painted false ceilings
- Swimming pool with ready-to-use equipment and machinery
- garden with synthetic grass and pebble.
Here you live 5 minutes from the dunes and beach of Salir do Porto, a few meters from the beautiful bay of São Martinho do Porto, 15 minutes from Nazaré and Caldas da Rainha and 20 minutes from Foz do Arelho Beach. And if you need to travel frequently, it is 1 hour from Lisbon airport.
Don’t miss this unique opportunity, book your visit now!
Living near the beach?
Are you looking for excellent build quality, materials and finishes?
This is the house you’ve always dreamed of!
Here you will find Villas in the typologies T2 (from 370 thousand euros without pool and 390 thousand euros with pool), T3 and T4 (from 645 thousand euros).
Some houses are already under construction and will be completed this year.
The photos used in the ad (from the interior) belong to a 2 bedroom villa sold, in the finishing phase that you can visit to see the quality of construction, materials and finishes.
Located in a new urbanisation, this project combines:
- Modern architecture
- Excellent quality construction
- Beach Destination
- Maximum comfort for quality of life.
The villa is delivered fully equipped, turnkey, with a garden and a swimming pool to spend quality time with family and friends.
Ideal for those looking to live in a quiet area, have contact with nature and at the same time, be 5 minutes from the beaches and all kinds of commerce and services.
The House will be ready this year, has an A+ energy pre-certificate and consists of:
- Entrance hall
-kitchen
-pantry
- Living room and dining room in open space
- service bathroom, complete
- 3 bedrooms (one suite)
- access to the roof of the villa
-swimming pool
-Carport
-garden.
Equipped with:
- Whirlpool appliances (hob, extractor hood, oven, microwave, combi, dishwasher, washing machine and dryer)
- Samsung brand air conditioner
- VMC system (controlled mechanical ventilation)
- Central vacuum
- PVC frames
- Aluminum electric blinds
- Full LED interior and exterior lighting
- suspended sanitary ware
- Bathrooms with mirrors and shower tray screens
- Solar panels with 300L tank and solar water heater, or 300L heat pump for sanitary water.
- Automatic carport access gate and automatic gate with intercom.
Insulation:
- Interior brick walls, covered with special acoustic and thermal insulation with 1 cm plasterboard with 2 cm styrofoam.
- Exterior walls in capoto (6 cm Styrofoam applied over the brick or concrete wall and finished with cement putty).
Floors:
- hallway, kitchen, living rooms, bathrooms and balconies in ceramic flooring
- Floating or ceramic rooms
- Exterior floor in draining pavé or Portuguese pavement.
Other characteristics:
- interior doors in wood, white lacquered
- plasterboard, painted false ceilings
- Swimming pool with ready-to-use equipment and machinery
- garden with synthetic grass and pebble.
Here you live 5 minutes from the dunes and beach of Salir do Porto, a few meters from the beautiful bay of São Martinho do Porto, 15 minutes from Nazaré and Caldas da Rainha and 20 minutes from Foz do Arelho Beach. And if you need to travel frequently, it is 1 hour from Lisbon airport.
Don’t miss this unique opportunity, book your visit now!
Contact
See Phone
House 3 Bedrooms
Nossa Senhora do Pópulo, Coto e São Gregório, Caldas da Rainha, Distrito de Leiria
Used · 203m²
buy
660.000 €
» EXCEPTIONAL BUILD QUALITY AND SUPERB VIEWS «
This 3-bedroom villa is characterised by truly exceptional build quality and finishes. It enjoys a privileged location with superb views over the valley and hills, as well as excellent sun exposure throughout all day.
It is located in Salir do Porto, just 1.8 kilometres from the beautiful beach with the highest dune in Europe and where the River Tornada meets the famous bay of S. Martinho do Porto.
Here you can enjoy the privacy and quality of life you desire, always in contact with nature, allowing you to take: beautiful walks along the cliffs, dunes or on the walkway by the river and bay, canoeing, stand up paddle, sailing, swimming, cycling, fishing, paragliding, ..., enjoying life to the maximum.
The villa is set on a plot of 590 m2, with 203 m2 of gross construction and is divided over 2 floors, with all rooms benefiting from superb, unobstructed views:
FLOOR 0: entrance hall and circulation area; 2 bedrooms with wardrobes and access to the large 51.90 m2 terrace; spacious bathroom;
FLOOR -1: hall with wardrobe; large living room and open-plan kitchen, equipped with appliances and island; suite with large dressing room and private bathroom; service bathroom; garage with storage area; laundry room with cupboard and worktop with sink + machine area; all rooms have access to the large terrace (57.90 m2);
EXTERIOR: 4 m X 10 m swimming pool, with heat pump and electrolysis salt treatment; porch; garden areas around the villa; private parking areas;
Conceived to combine a modern, exclusive and functional design with a concern for comfort and energy saving, it has:
️- walls and floors with top quality insulation
️- interior walls reinforced with anti-impact and extra-thick plasterboard
️- electric shutters and window frames with thermal/acoustic insulation
️- doors with ’invisible’ hinges and face skirting boards
️- complete air conditioning system (Daikin)
️- double-flow VMC system
️- complete central vacuum system
️- heat pump for water heating + heat pump for swimming pool
️- interior and exterior lighting with built-in LED spots and indirect LED strips in the showers
️- power supply for electric curtains
Completion planned for March 2025.
THE AREA: in the village you find some shops and basic services, a kinder garden, restaurants, being served by bus and train. Its located in a beautiful region of the Silver Coast, with many beautiful beaches, the famous bay of S. Martinho do Porto, the gorgeous Óbidos Lagoon, green fields and hills, various places of historical interest, very rich gastronomy and wine production.
The villa’s strategic location allows you to be just a few minutes from many other beaches, 11 km from Caldas da Rainha, 16 km from Nazaré, 18 km from Óbidos, 21 km from Alcobaça, 21/28 km from 4 world-class golf courses and 95 km from Lisbon, with access to the motorway just 8 km away.
Think in yourself, invest in your quality of life and in a villa of exceptional quality! Lets schedule a viewing?
#ref: 123625
This 3-bedroom villa is characterised by truly exceptional build quality and finishes. It enjoys a privileged location with superb views over the valley and hills, as well as excellent sun exposure throughout all day.
It is located in Salir do Porto, just 1.8 kilometres from the beautiful beach with the highest dune in Europe and where the River Tornada meets the famous bay of S. Martinho do Porto.
Here you can enjoy the privacy and quality of life you desire, always in contact with nature, allowing you to take: beautiful walks along the cliffs, dunes or on the walkway by the river and bay, canoeing, stand up paddle, sailing, swimming, cycling, fishing, paragliding, ..., enjoying life to the maximum.
The villa is set on a plot of 590 m2, with 203 m2 of gross construction and is divided over 2 floors, with all rooms benefiting from superb, unobstructed views:
FLOOR 0: entrance hall and circulation area; 2 bedrooms with wardrobes and access to the large 51.90 m2 terrace; spacious bathroom;
FLOOR -1: hall with wardrobe; large living room and open-plan kitchen, equipped with appliances and island; suite with large dressing room and private bathroom; service bathroom; garage with storage area; laundry room with cupboard and worktop with sink + machine area; all rooms have access to the large terrace (57.90 m2);
EXTERIOR: 4 m X 10 m swimming pool, with heat pump and electrolysis salt treatment; porch; garden areas around the villa; private parking areas;
Conceived to combine a modern, exclusive and functional design with a concern for comfort and energy saving, it has:
️- walls and floors with top quality insulation
️- interior walls reinforced with anti-impact and extra-thick plasterboard
️- electric shutters and window frames with thermal/acoustic insulation
️- doors with ’invisible’ hinges and face skirting boards
️- complete air conditioning system (Daikin)
️- double-flow VMC system
️- complete central vacuum system
️- heat pump for water heating + heat pump for swimming pool
️- interior and exterior lighting with built-in LED spots and indirect LED strips in the showers
️- power supply for electric curtains
Completion planned for March 2025.
THE AREA: in the village you find some shops and basic services, a kinder garden, restaurants, being served by bus and train. Its located in a beautiful region of the Silver Coast, with many beautiful beaches, the famous bay of S. Martinho do Porto, the gorgeous Óbidos Lagoon, green fields and hills, various places of historical interest, very rich gastronomy and wine production.
The villa’s strategic location allows you to be just a few minutes from many other beaches, 11 km from Caldas da Rainha, 16 km from Nazaré, 18 km from Óbidos, 21 km from Alcobaça, 21/28 km from 4 world-class golf courses and 95 km from Lisbon, with access to the motorway just 8 km away.
Think in yourself, invest in your quality of life and in a villa of exceptional quality! Lets schedule a viewing?
#ref: 123625
Contact
See Phone
House 3 Bedrooms
Tornada e Salir do Porto, Caldas da Rainha, Distrito de Leiria
Used · 144m²
With Garage
buy
285.000 €
Moradia t3 - Campo - Caldas da Rainha - condomínio fechado
Composta por:
Piso térreo :
- Sala com recuperador de calor a pellets
- Cozinha equipada com exaustor, placa vidro cerâmica, e forno elétrico
- Despensa
- 1 wc social
- Garagem para 1 viatura
- churrasqueira com quintal
Piso 1:
- 3 quartos , todos com roupeiro , 2 com varanda e um é suite com banheira
- 1 casa de banho com base de duche
Extras:
- caixilharia em pvc com vidros duplos e oscilo-batente
- aspiração central
- aquecimento central
- pré instalação de ar condicionado
- pré instalação de estores elétricos
- parque de baloiços exclusivo do condomínio
- gás natural
- Fibra ótica
Encargos do imóvel:
Condomínio 35€
IMI a rondar os 320€
Descubra esta moradia encantadora em condomínio fechado, onde o conforto e a segurança se encontram.
Com uma ótima exposição solar e estado de conservação.
No piso térreo, desfrute de uma sala acolhedora com recuperador de calor a pellets, uma cozinha moderna e totalmente equipada, e ainda uma prática despensa. A garagem para uma viatura e o quintal com churrasqueira completam este espaço.
No primeiro piso, relaxe em 3 quartos com roupeiros embutidos, sendo que dois têm varanda. A suite inclui uma banheira para momentos de puro relaxamento, e há ainda uma casa de banho adicional com base de duche.
Com ótimos acabamentos como caixilharia em PVC, aquecimento central e um parque de baloiços exclusivo para os mais pequenos, esta é a casa perfeita para ver os seus filhos crescerem em segurança e felizes!
Localiza-se perto do no de acesso à A8, o faz com que Lisboa e o seu aeroporto internacional se encontrem a apenas 60 minutos de distância.
Além disso as praias da Costa de Prata estão também nas imediações do imóvel.
Tem ainda, fácil acesso a serviços e comércio existente na cidade de Caldas da Rainha.
Marque já a sua visita e deixe-se apaixonar por este que será o seu imóvel de sonho.
Telmo Cordeiro
AMI 21511
Bordallo Imobiliária
Composta por:
Piso térreo :
- Sala com recuperador de calor a pellets
- Cozinha equipada com exaustor, placa vidro cerâmica, e forno elétrico
- Despensa
- 1 wc social
- Garagem para 1 viatura
- churrasqueira com quintal
Piso 1:
- 3 quartos , todos com roupeiro , 2 com varanda e um é suite com banheira
- 1 casa de banho com base de duche
Extras:
- caixilharia em pvc com vidros duplos e oscilo-batente
- aspiração central
- aquecimento central
- pré instalação de ar condicionado
- pré instalação de estores elétricos
- parque de baloiços exclusivo do condomínio
- gás natural
- Fibra ótica
Encargos do imóvel:
Condomínio 35€
IMI a rondar os 320€
Descubra esta moradia encantadora em condomínio fechado, onde o conforto e a segurança se encontram.
Com uma ótima exposição solar e estado de conservação.
No piso térreo, desfrute de uma sala acolhedora com recuperador de calor a pellets, uma cozinha moderna e totalmente equipada, e ainda uma prática despensa. A garagem para uma viatura e o quintal com churrasqueira completam este espaço.
No primeiro piso, relaxe em 3 quartos com roupeiros embutidos, sendo que dois têm varanda. A suite inclui uma banheira para momentos de puro relaxamento, e há ainda uma casa de banho adicional com base de duche.
Com ótimos acabamentos como caixilharia em PVC, aquecimento central e um parque de baloiços exclusivo para os mais pequenos, esta é a casa perfeita para ver os seus filhos crescerem em segurança e felizes!
Localiza-se perto do no de acesso à A8, o faz com que Lisboa e o seu aeroporto internacional se encontrem a apenas 60 minutos de distância.
Além disso as praias da Costa de Prata estão também nas imediações do imóvel.
Tem ainda, fácil acesso a serviços e comércio existente na cidade de Caldas da Rainha.
Marque já a sua visita e deixe-se apaixonar por este que será o seu imóvel de sonho.
Telmo Cordeiro
AMI 21511
Bordallo Imobiliária
Contact
See Phone
House 3 Bedrooms
Trabalhias, Salir de Matos, Caldas da Rainha, Distrito de Leiria
For refurbishment · 140m²
buy
100.000 €
Moradia térrea para recuperação em Trabalhias, Salir de Matos, uma verdadeira oportunidade para quem procura um projecto de renovação num local tranquilo.
Esta casa antiga de rés do chão conta com 4 divisões, cozinha espaçosa com forno a lenha, casa de banho, cozinha e sótão. No exterior tem adega de vinho e arrecadação. Conta com 146m² de área construída e 266m² de terreno.
Foi registada em 1972 mas é mais antiga que isso. Esta casa histórica está totalmente vedada e tem bastante espaço para jardinagem ou uma pequena horta. É indicada para quem gosta de ter um pouco de terreno para se entreter. Tem uma oliveira, uma figueira e uma nespereira.
Orientação solar: Este, Sul e Oeste.
Está convenientemente localizada perto de restaurantes, transportes públicos e do aeroporto, a apenas uma hora de distância. Esta é a oportunidade perfeita para transformar esta propriedade única num verdadeiro lar de sonho.
Não perca a oportunidade de agendar uma visita!
Caldas da Rainha é um dos melhores lugares para se morar por várias razões:
Qualidade de Vida: A cidade combina tranquilidade com acesso a todas as comodidades. As áreas verdes, como o Parque D. Carlos I e a Mata Rainha D. Leonor, oferecem espaços perfeitos para relaxar e praticar atividades ao ar livre.
Riqueza Cultural: Caldas da Rainha tem uma forte tradição artística e cultural, com destaque para a cerâmica e um calendário recheado de eventos culturais. A cidade tem museus, galerias e teatros que enriquecem a vida cultural dos moradores.
Localização Privilegiada: Situada na Costa de Prata, a cidade está a poucos minutos das praias e da Lagoa de Óbidos, oferecendo opções de lazer e desporto náutico. Além disso, tem fácil acesso a Lisboa, o que permite conciliar a tranquilidade de uma cidade pequena com as oportunidades de uma grande metrópole.
Esta casa antiga de rés do chão conta com 4 divisões, cozinha espaçosa com forno a lenha, casa de banho, cozinha e sótão. No exterior tem adega de vinho e arrecadação. Conta com 146m² de área construída e 266m² de terreno.
Foi registada em 1972 mas é mais antiga que isso. Esta casa histórica está totalmente vedada e tem bastante espaço para jardinagem ou uma pequena horta. É indicada para quem gosta de ter um pouco de terreno para se entreter. Tem uma oliveira, uma figueira e uma nespereira.
Orientação solar: Este, Sul e Oeste.
Está convenientemente localizada perto de restaurantes, transportes públicos e do aeroporto, a apenas uma hora de distância. Esta é a oportunidade perfeita para transformar esta propriedade única num verdadeiro lar de sonho.
Não perca a oportunidade de agendar uma visita!
Caldas da Rainha é um dos melhores lugares para se morar por várias razões:
Qualidade de Vida: A cidade combina tranquilidade com acesso a todas as comodidades. As áreas verdes, como o Parque D. Carlos I e a Mata Rainha D. Leonor, oferecem espaços perfeitos para relaxar e praticar atividades ao ar livre.
Riqueza Cultural: Caldas da Rainha tem uma forte tradição artística e cultural, com destaque para a cerâmica e um calendário recheado de eventos culturais. A cidade tem museus, galerias e teatros que enriquecem a vida cultural dos moradores.
Localização Privilegiada: Situada na Costa de Prata, a cidade está a poucos minutos das praias e da Lagoa de Óbidos, oferecendo opções de lazer e desporto náutico. Além disso, tem fácil acesso a Lisboa, o que permite conciliar a tranquilidade de uma cidade pequena com as oportunidades de uma grande metrópole.
Contact
See Phone
House 3 Bedrooms
Tornada e Salir do Porto, Caldas da Rainha, Distrito de Leiria
In project · 130m²
With Garage
buy
430.000 €
Do you intend to move house this year?
Living near the beach?
Are you looking for excellent build quality, materials and finishes?
This is the house you’ve always dreamed of!
Here you will find Villas in the typologies T2 (from 370 thousand euros), T3 and T4 (from 645 thousand euros).
The photos used in the ad (of the interior) belong to a 2 bedroom villa already in the finishing phase.
Located in a new urbanisation, this project combines:
- Modern architecture
- Excellent quality construction
- Beach Destination
- Maximum comfort for quality of life.
The villa is delivered fully equipped, turnkey, with a garden and a swimming pool to spend quality time with family and friends. Possibility to visit the model house to check the quality of construction, materials and finishes.
Ideal for those looking to live in a quiet area, have contact with nature and at the same time, be 5 minutes from the beaches and all kinds of commerce and services.
The House will be ready this year, has an A+ energy pre-certificate and consists of:
- Entrance hall
-kitchen
-pantry
- Living room and dining room in open space
- service bathroom, complete
- 3 bedrooms (one suite)
-swimming pool
-Carport
-garden
- possibility of having access to the coverage of the house (in some of the plots for an additional 50 thousand euros).
Equipped with:
- Whirlpool appliances (hob, extractor hood, oven, microwave, combi, dishwasher, washing machine and dryer)
- Samsung brand air conditioner
- VMC system (controlled mechanical ventilation)
- Central vacuum
- PVC frames
- Aluminum electric blinds
- Full LED interior and exterior lighting
- suspended sanitary ware
- Bathrooms with mirrors and shower tray screens
- Solar panels with 300L tank and solar water heater, or 300L heat pump for sanitary water
- Automatic carport access gate and automatic gate with intercom.
Insulation:
- Interior brick walls, covered with special acoustic and thermal insulation with 1 cm plasterboard with 2 cm styrofoam
- Exterior walls in capoto (6 cm Styrofoam applied over the brick or concrete wall and finished with cement putty).
Floors:
- hallway, kitchen, living rooms, bathrooms and balconies in ceramic flooring
- Floating or ceramic rooms
- Exterior floor in draining pavé or Portuguese pavement.
Other characteristics:
- interior doors in wood, white lacquered
- plasterboard, painted false ceilings
- Swimming pool with ready-to-use equipment and machinery
- garden with synthetic grass and pebble.
Here you live 5 minutes from the dunes and beach of Salir do Porto, a few meters from the beautiful bay of São Martinho do Porto, 15 minutes from Nazaré and Caldas da Rainha and 20 minutes from Foz do Arelho Beach. And if you need to travel frequently, it is 1 hour from Lisbon airport.
Don’t miss this unique opportunity, book your visit now!
Living near the beach?
Are you looking for excellent build quality, materials and finishes?
This is the house you’ve always dreamed of!
Here you will find Villas in the typologies T2 (from 370 thousand euros), T3 and T4 (from 645 thousand euros).
The photos used in the ad (of the interior) belong to a 2 bedroom villa already in the finishing phase.
Located in a new urbanisation, this project combines:
- Modern architecture
- Excellent quality construction
- Beach Destination
- Maximum comfort for quality of life.
The villa is delivered fully equipped, turnkey, with a garden and a swimming pool to spend quality time with family and friends. Possibility to visit the model house to check the quality of construction, materials and finishes.
Ideal for those looking to live in a quiet area, have contact with nature and at the same time, be 5 minutes from the beaches and all kinds of commerce and services.
The House will be ready this year, has an A+ energy pre-certificate and consists of:
- Entrance hall
-kitchen
-pantry
- Living room and dining room in open space
- service bathroom, complete
- 3 bedrooms (one suite)
-swimming pool
-Carport
-garden
- possibility of having access to the coverage of the house (in some of the plots for an additional 50 thousand euros).
Equipped with:
- Whirlpool appliances (hob, extractor hood, oven, microwave, combi, dishwasher, washing machine and dryer)
- Samsung brand air conditioner
- VMC system (controlled mechanical ventilation)
- Central vacuum
- PVC frames
- Aluminum electric blinds
- Full LED interior and exterior lighting
- suspended sanitary ware
- Bathrooms with mirrors and shower tray screens
- Solar panels with 300L tank and solar water heater, or 300L heat pump for sanitary water
- Automatic carport access gate and automatic gate with intercom.
Insulation:
- Interior brick walls, covered with special acoustic and thermal insulation with 1 cm plasterboard with 2 cm styrofoam
- Exterior walls in capoto (6 cm Styrofoam applied over the brick or concrete wall and finished with cement putty).
Floors:
- hallway, kitchen, living rooms, bathrooms and balconies in ceramic flooring
- Floating or ceramic rooms
- Exterior floor in draining pavé or Portuguese pavement.
Other characteristics:
- interior doors in wood, white lacquered
- plasterboard, painted false ceilings
- Swimming pool with ready-to-use equipment and machinery
- garden with synthetic grass and pebble.
Here you live 5 minutes from the dunes and beach of Salir do Porto, a few meters from the beautiful bay of São Martinho do Porto, 15 minutes from Nazaré and Caldas da Rainha and 20 minutes from Foz do Arelho Beach. And if you need to travel frequently, it is 1 hour from Lisbon airport.
Don’t miss this unique opportunity, book your visit now!
Contact
See Phone
See more Properties for Sale, Houses in Caldas da Rainha
Bedrooms
Zones
Can’t find the property you’re looking for?
