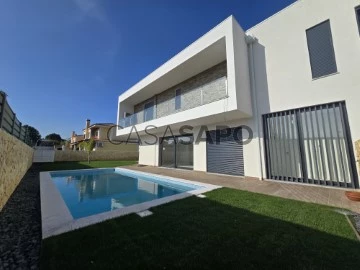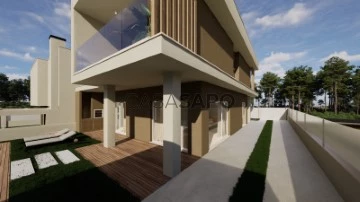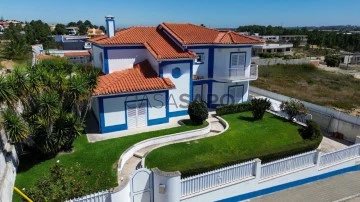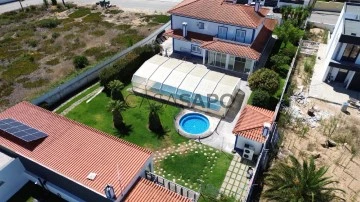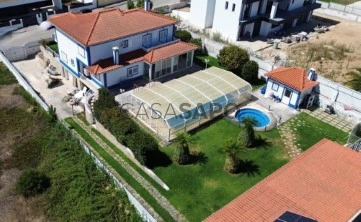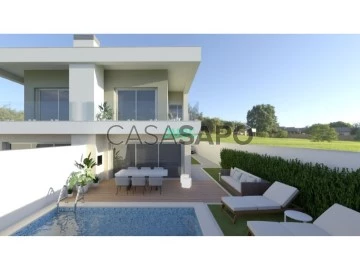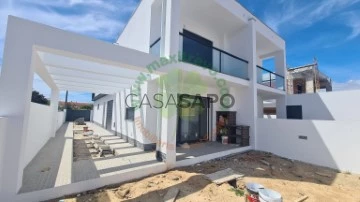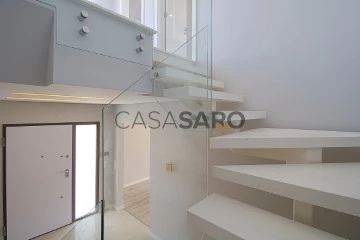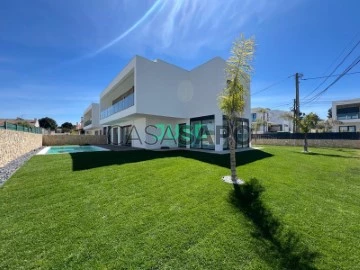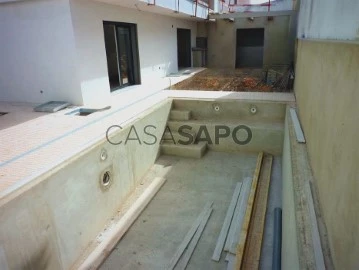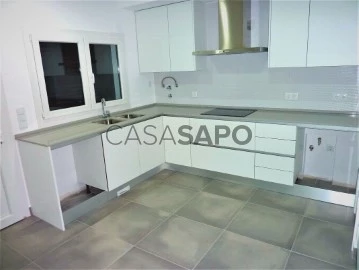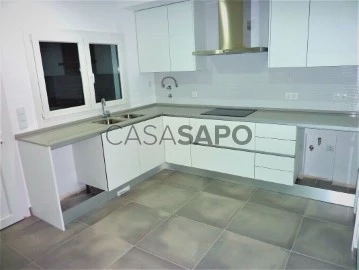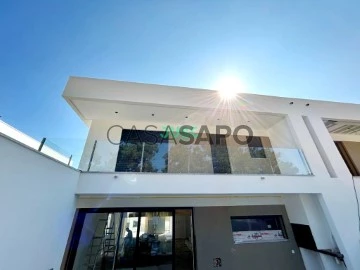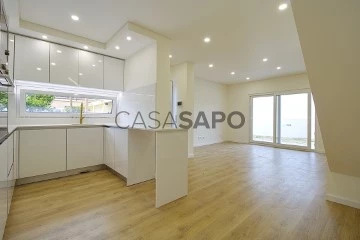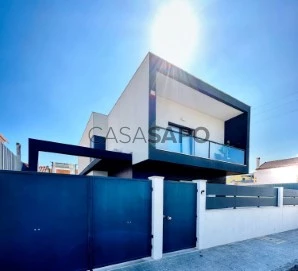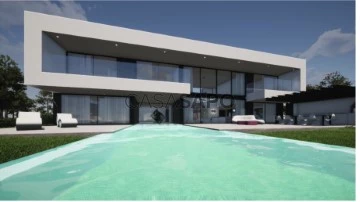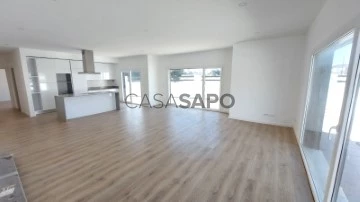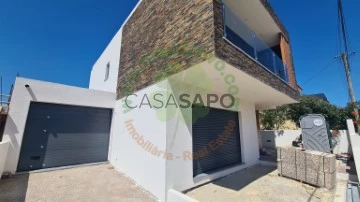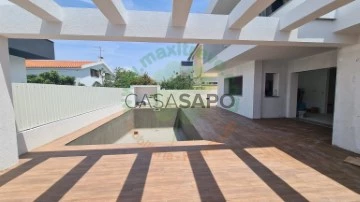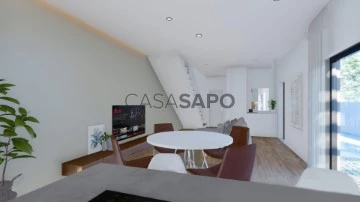Saiba aqui quanto pode pedir
684 Properties for Sale, Houses with more photos, in Seixal, with Suite, Page 7
Map
Order by
More photos
Detached House 4 Bedrooms
Marisol , Corroios, Seixal, Distrito de Setúbal
New · 150m²
buy
850.000 €
Detached 4 bedroom villa, contemporary architecture, with swimming pool and garage in Marisol.
It has a gross area of 215m2, land area of 500m2 and floor area of 150m2.
House with 2 floors, comprising:
R/C:
- Living room and kitchen in open space with an area of 62m2, with plenty of natural light, with false ceiling, ceramic floor and view of the pool and garden;
- Kitchen with white lacquered furniture, silestone top, peninsula area and false ceiling;
Equipped with oven, hob, hood, side-by-side combined, microwave and dishwasher;
- Room with 13m2, with floating floor and false ceiling;
- Social bathroom with 3m2, with false ceiling and window;
- Laundry Area.
1st floor:
- Suite 16m2, with false ceiling, floating floor, walking closet of 5m2, balcony, and full bathroom 5m2 with false ceiling, and window. Access to a 42m2 balcony;
- Bedroom 12m2, with false ceiling, floating floor, wardrobe with sliding doors and balcony;
- Bedroom 12m2, with false ceiling, floating floor, wardrobe with sliding doors.
- Full bathroom with 5m2, with false ceiling, and window.
Garage with 15m2 and space inside the house to park 2 more cars.
Equipped with air conditioning, alarm, central vacuum, video intercom, armoured door, double glazing in PCV, thermal electric shutters, solar panels and automatic gates.
Outdoor space with garden, barbecue and chlorine pool.
Sun exposure: East/West
Close to beaches, shops, schools, gardens and public transport.
Currently Charneca de Caparica has a lot of commerce, both local and large supermarkets. It also has gyms and sports complexes.
It has a wide range of public transport, and quick access.
Public gardens, with plenty of children’s play areas, which also makes us think of a very privileged area ’Herdade da Aroeira’. An area much sought after by tourists for having the best golf courses, hotels, shopping area, or for being surrounded by nature and 2km from the beaches.
Any of the reasons to visit Charneca de Caparica, it’s great!
It has a gross area of 215m2, land area of 500m2 and floor area of 150m2.
House with 2 floors, comprising:
R/C:
- Living room and kitchen in open space with an area of 62m2, with plenty of natural light, with false ceiling, ceramic floor and view of the pool and garden;
- Kitchen with white lacquered furniture, silestone top, peninsula area and false ceiling;
Equipped with oven, hob, hood, side-by-side combined, microwave and dishwasher;
- Room with 13m2, with floating floor and false ceiling;
- Social bathroom with 3m2, with false ceiling and window;
- Laundry Area.
1st floor:
- Suite 16m2, with false ceiling, floating floor, walking closet of 5m2, balcony, and full bathroom 5m2 with false ceiling, and window. Access to a 42m2 balcony;
- Bedroom 12m2, with false ceiling, floating floor, wardrobe with sliding doors and balcony;
- Bedroom 12m2, with false ceiling, floating floor, wardrobe with sliding doors.
- Full bathroom with 5m2, with false ceiling, and window.
Garage with 15m2 and space inside the house to park 2 more cars.
Equipped with air conditioning, alarm, central vacuum, video intercom, armoured door, double glazing in PCV, thermal electric shutters, solar panels and automatic gates.
Outdoor space with garden, barbecue and chlorine pool.
Sun exposure: East/West
Close to beaches, shops, schools, gardens and public transport.
Currently Charneca de Caparica has a lot of commerce, both local and large supermarkets. It also has gyms and sports complexes.
It has a wide range of public transport, and quick access.
Public gardens, with plenty of children’s play areas, which also makes us think of a very privileged area ’Herdade da Aroeira’. An area much sought after by tourists for having the best golf courses, hotels, shopping area, or for being surrounded by nature and 2km from the beaches.
Any of the reasons to visit Charneca de Caparica, it’s great!
Contact
See Phone
House 4 Bedrooms Duplex
Seixal, Seixal, Arrentela e Aldeia de Paio Pires, Distrito de Setúbal
New · 195m²
With Garage
buy
530.000 €
This new 4 bedroom villa in Seixal, in the process of construction, offers a perfect combination of comfort and convenience.
The tranquillity of the location, combined with the proximity to essential accesses, promises a hassle-free daily routine.
The outdoor space is ideal for moments of leisure and conviviality, while the saltwater pool invites relaxation. The house is further enhanced by the solar panels and the energy efficiency provided by the PVC windows and electric shutters.
This villa is a smart choice for those who value sustainability and well-being.
Book your visit now!
(work expected to be completed in June 2025)
The tranquillity of the location, combined with the proximity to essential accesses, promises a hassle-free daily routine.
The outdoor space is ideal for moments of leisure and conviviality, while the saltwater pool invites relaxation. The house is further enhanced by the solar panels and the energy efficiency provided by the PVC windows and electric shutters.
This villa is a smart choice for those who value sustainability and well-being.
Book your visit now!
(work expected to be completed in June 2025)
Contact
See Phone
Fantastic Detached T6 House - Vila Alegre
Detached House 6 Bedrooms Duplex
Vila Alegre, Fernão Ferro, Seixal, Distrito de Setúbal
Used · 262m²
With Garage
buy
790.000 €
Fantastic contemporary villa located on a 1,190 m² plot overlooking the Serra da Arrábida.
When we enter through the 13m2 hall, we will have a 16.60m2 suite and a 5.80m2 bathroom, an office/bedroom of 15.40m2, with a balcony door to the house’s entrance garden, facing south, where the sun shines all day long. year, and enjoy the view of the mountains. A 4.95 m2 bathroom complete with shower and window to the outside, we continue and find the 21.30 m2 kitchen fully equipped with oven, stove, extractor fan, fridge, microwave, dishwasher and washing machine, and in the center an island.
On this floor we also find a wonderful 39m2 room with huge windows overlooking the pool and the entire garden, fireplace with stove, lights built into the ceiling, with independent circuits that can only light what you need in both the living room and in the dining room part, this room is connected to the kitchen and the entrance hall.
Going up to the first floor we enter the hall measuring 11.20 m2, two suites measuring 13.50 m2 and a balcony measuring 3.10 m2, a bathroom measuring 4.70 m2, the other measuring 16.50 m2 with a bathroom measuring 5.60 m2. On this last balcony you can see the stunning Arrábida mountains and the Palmela castle, a room measuring 11.60 m2 with a 3.10 m2 balcony and another room measuring 14.50 m2 and a common bathroom measuring 6.20 m2. All bedrooms have wardrobes and floating floors, the bathrooms are equipped with furniture and built-in sinks and towel racks where you can always warm your towels, all bathrooms have windows to the outside.
When entering the basement with your car, the entire area of the house will be in the 107m² garage with space for approximately 6 vehicles with a 5m² bathroom and 18.50m2 storage.
Passing through to the garden you will find a 10/5m2 swimming pool and also a jacuzzi, the pool is covered to enjoy on cooler days, a huge lawned garden where you can enjoy the wonderful summer days in Portugal, there is also a fully equipped kennel for your pets. pets, and a 39.60m2 room equipped with 2 bathrooms, barbecue, and games room for children’s party days, it also has the pool machine room and central heating that can be found throughout the house with water resource with the help of production solar panels.
This villa is equipped with central heating, air conditioning, double glazed windows, floating floors in the bedrooms and high quality, non-slip mosaics in the rest of the house. It also has a space to install an internal elevator if desired, from the garage to the first floor where the bedrooms are located.
Located 10 minutes from Quinta do Peru Golf & Country Club, 15 minutes from Azeitão, 30 minutes from the beaches of Arrábida, and 30 km from the center of Lisbon.
Mark your visit!
When we enter through the 13m2 hall, we will have a 16.60m2 suite and a 5.80m2 bathroom, an office/bedroom of 15.40m2, with a balcony door to the house’s entrance garden, facing south, where the sun shines all day long. year, and enjoy the view of the mountains. A 4.95 m2 bathroom complete with shower and window to the outside, we continue and find the 21.30 m2 kitchen fully equipped with oven, stove, extractor fan, fridge, microwave, dishwasher and washing machine, and in the center an island.
On this floor we also find a wonderful 39m2 room with huge windows overlooking the pool and the entire garden, fireplace with stove, lights built into the ceiling, with independent circuits that can only light what you need in both the living room and in the dining room part, this room is connected to the kitchen and the entrance hall.
Going up to the first floor we enter the hall measuring 11.20 m2, two suites measuring 13.50 m2 and a balcony measuring 3.10 m2, a bathroom measuring 4.70 m2, the other measuring 16.50 m2 with a bathroom measuring 5.60 m2. On this last balcony you can see the stunning Arrábida mountains and the Palmela castle, a room measuring 11.60 m2 with a 3.10 m2 balcony and another room measuring 14.50 m2 and a common bathroom measuring 6.20 m2. All bedrooms have wardrobes and floating floors, the bathrooms are equipped with furniture and built-in sinks and towel racks where you can always warm your towels, all bathrooms have windows to the outside.
When entering the basement with your car, the entire area of the house will be in the 107m² garage with space for approximately 6 vehicles with a 5m² bathroom and 18.50m2 storage.
Passing through to the garden you will find a 10/5m2 swimming pool and also a jacuzzi, the pool is covered to enjoy on cooler days, a huge lawned garden where you can enjoy the wonderful summer days in Portugal, there is also a fully equipped kennel for your pets. pets, and a 39.60m2 room equipped with 2 bathrooms, barbecue, and games room for children’s party days, it also has the pool machine room and central heating that can be found throughout the house with water resource with the help of production solar panels.
This villa is equipped with central heating, air conditioning, double glazed windows, floating floors in the bedrooms and high quality, non-slip mosaics in the rest of the house. It also has a space to install an internal elevator if desired, from the garage to the first floor where the bedrooms are located.
Located 10 minutes from Quinta do Peru Golf & Country Club, 15 minutes from Azeitão, 30 minutes from the beaches of Arrábida, and 30 km from the center of Lisbon.
Mark your visit!
Contact
Semi-Detached House 4 Bedrooms Duplex
Redondos, Fernão Ferro, Seixal, Distrito de Setúbal
In project · 160m²
buy
445.000 €
Moradia V4 com piscina em Fernão Ferro.
Moradia em projeto em um lote com 515 m2, a ficar com 257m2 para cada fração.
Esta moradia é o ideal para si. Se procura uma moradia e tem um imóvel para venda , a Imobiliária Just é especialista neste tipo de processos, venda e compra em simultâneo.
Moradia apresenta áreas generosas que proporciona uma harmonia entre o exterior e interior.
Ampla sala com 38m2 com lareira e recuperador de calor para um maior conforto da família. Cozinha totalmente equipada com 17,60 m2.
Hall de entrada
W/C social
Quarto com roupeiro com 14,10 m2
1º piso:
Espaçosa suíte com closet com área total de 27,20 m2 e uma varanda privativa com 11.70m2
W/C social
Quarto com roupeiro com 13,20 m2
Quarto com roupeiro com 14,55 m2 e uma varanda privativa com 5,85m2
Exterior:
Piscina
Churrasqueira com lava loiça
Pérgula
Outras características:
Pré-instalação de ar condicionado
Aspiração central
Tetos falsos em Pladour
Caixilharia em PVC, com vidro duplo abrir ou correr
Estores térmicos elétricos
Cassetes para portas de correr da Dierre ou equivalente
Carpintarias lacadas a branco
Roupeiros com portas lacadas a branco
Pavimento flutuante AC5
Portão motorizado
Escada interior com degraus em pedra
Guardas em vão de escada em vidro laminado
Guardas exteriores em vidro laminado, em varandas
Painel solar termossifão para aquecimento de águas
W/C com móveis e espelhos
NOTA: Possibilidade de escolha dos acabamentos desde que a fase da obra permita.
A informação disponibilizada, ainda que precisa, não dispensa a sua confirmação nem pode ser considerada vinculativa.
A sua conquista
O nosso compromisso
Moradia em projeto em um lote com 515 m2, a ficar com 257m2 para cada fração.
Esta moradia é o ideal para si. Se procura uma moradia e tem um imóvel para venda , a Imobiliária Just é especialista neste tipo de processos, venda e compra em simultâneo.
Moradia apresenta áreas generosas que proporciona uma harmonia entre o exterior e interior.
Ampla sala com 38m2 com lareira e recuperador de calor para um maior conforto da família. Cozinha totalmente equipada com 17,60 m2.
Hall de entrada
W/C social
Quarto com roupeiro com 14,10 m2
1º piso:
Espaçosa suíte com closet com área total de 27,20 m2 e uma varanda privativa com 11.70m2
W/C social
Quarto com roupeiro com 13,20 m2
Quarto com roupeiro com 14,55 m2 e uma varanda privativa com 5,85m2
Exterior:
Piscina
Churrasqueira com lava loiça
Pérgula
Outras características:
Pré-instalação de ar condicionado
Aspiração central
Tetos falsos em Pladour
Caixilharia em PVC, com vidro duplo abrir ou correr
Estores térmicos elétricos
Cassetes para portas de correr da Dierre ou equivalente
Carpintarias lacadas a branco
Roupeiros com portas lacadas a branco
Pavimento flutuante AC5
Portão motorizado
Escada interior com degraus em pedra
Guardas em vão de escada em vidro laminado
Guardas exteriores em vidro laminado, em varandas
Painel solar termossifão para aquecimento de águas
W/C com móveis e espelhos
NOTA: Possibilidade de escolha dos acabamentos desde que a fase da obra permita.
A informação disponibilizada, ainda que precisa, não dispensa a sua confirmação nem pode ser considerada vinculativa.
A sua conquista
O nosso compromisso
Contact
See Phone
House 3 Bedrooms Triplex
Vale de Milhaços , Corroios, Seixal, Distrito de Setúbal
New · 177m²
With Garage
buy
440.000 €
Moradia em banda T3 + 1, em construção, com garagem e espaço exterior. Localizada em zona de moradias, em Vale de Milhaços.
Este imóvel apresenta-se composto por 3 pisos, e a sua disposição é bastante funcional.
O piso térreo do imóvel conta com:
- Zona de garagem, com 33,15 m2;
- Zona de lavandaria, com 13,79 m2;
- Casa de banho, com 2,67 m2;
- Área de circulação, com 9,77 m2;
- Acesso a alpendre com 9,82 m2.
O piso acima conta com a zona social, nomeadamente com:
- Área de circulação, com 7,31 m2;
- Sala, com 27,81 m2;
- Cozinha, com 11,70 m2;
- Casa de banho, com 2,80 m2;
- Escritório, com 9,76 m2;
- Varanda com 8,71 m2;
- Alpendre, com 2,20 m2.
O 3º piso conta com a zona de quartos do imóvel, onde se encontram:
- Suite, com 17,39 m2 e uma casa de banho, com 3,78 m2. A suite conta com bastante espaço de arrumação e tem acesso a varanda, de 3,63 m2;
- 2 Quartos, um com 14,10 m2 e outro com 12,66 m2. Ambos com roupeiros e acesso a varanda, com 6,89 m2;
- Casa de banho, com 5,54 m2;
- Área de circulação, com 4,99 m2.
Construída com elevados padrões de qualidade, aliando o requinte, o conforto e o bom gosto, esta moradia contará com acabamentos como:
- Cozinha equipada com forno, placa de indução, micro-ondas e exaustor;
- Caixilharia oscilo batente;
- Tetos falsos com iluminação embutida;
- Estores elétricos;
- Pré-instalação de aspiração central;
- Vídeo porteiro;
- Painéis solares;
- Portões elétricos.
Propriedade inserida em local de eleição para viver, aliada ao contacto com a natureza. De sublinhar também a sua proximidade aos principais acessos a Lisboa e Setúbal.
GRUPO CHAVE CERTA
Com início de atividade no mercado imobiliário em 2014, é nossa prioridade garantir um serviço de qualidade. Com vasta experiência adquirida em Mediação Imobiliária, desenvolvemos novas competências e, podemos agora assegurar serviços de Avaliação de Imóveis, Apoio Administrativo, Jurídico e Fiscal. Por nascermos de um grupo empresarial dedicado à Consultoria em Gestão e à Indústria da Construção, com 40 anos de existência, contamos com uma estrutura sólida nesta área.
Este imóvel apresenta-se composto por 3 pisos, e a sua disposição é bastante funcional.
O piso térreo do imóvel conta com:
- Zona de garagem, com 33,15 m2;
- Zona de lavandaria, com 13,79 m2;
- Casa de banho, com 2,67 m2;
- Área de circulação, com 9,77 m2;
- Acesso a alpendre com 9,82 m2.
O piso acima conta com a zona social, nomeadamente com:
- Área de circulação, com 7,31 m2;
- Sala, com 27,81 m2;
- Cozinha, com 11,70 m2;
- Casa de banho, com 2,80 m2;
- Escritório, com 9,76 m2;
- Varanda com 8,71 m2;
- Alpendre, com 2,20 m2.
O 3º piso conta com a zona de quartos do imóvel, onde se encontram:
- Suite, com 17,39 m2 e uma casa de banho, com 3,78 m2. A suite conta com bastante espaço de arrumação e tem acesso a varanda, de 3,63 m2;
- 2 Quartos, um com 14,10 m2 e outro com 12,66 m2. Ambos com roupeiros e acesso a varanda, com 6,89 m2;
- Casa de banho, com 5,54 m2;
- Área de circulação, com 4,99 m2.
Construída com elevados padrões de qualidade, aliando o requinte, o conforto e o bom gosto, esta moradia contará com acabamentos como:
- Cozinha equipada com forno, placa de indução, micro-ondas e exaustor;
- Caixilharia oscilo batente;
- Tetos falsos com iluminação embutida;
- Estores elétricos;
- Pré-instalação de aspiração central;
- Vídeo porteiro;
- Painéis solares;
- Portões elétricos.
Propriedade inserida em local de eleição para viver, aliada ao contacto com a natureza. De sublinhar também a sua proximidade aos principais acessos a Lisboa e Setúbal.
GRUPO CHAVE CERTA
Com início de atividade no mercado imobiliário em 2014, é nossa prioridade garantir um serviço de qualidade. Com vasta experiência adquirida em Mediação Imobiliária, desenvolvemos novas competências e, podemos agora assegurar serviços de Avaliação de Imóveis, Apoio Administrativo, Jurídico e Fiscal. Por nascermos de um grupo empresarial dedicado à Consultoria em Gestão e à Indústria da Construção, com 40 anos de existência, contamos com uma estrutura sólida nesta área.
Contact
See Phone
Semi-Detached House 4 Bedrooms Duplex
Fernão Ferro, Seixal, Distrito de Setúbal
New · 120m²
buy
395.000 €
Moradia concluída
Rc:
- Sala com cozinha integrada;
- Quarto/ escritório com roupeiro;
- Wc social com poliban;
1º Piso:
- Quarto / suíte com roupeiro e varanda;
- 2º quarto com roupeiro e uma varanda;
- 3º quarto tem janela;
Extras:
- Lareira com recuperador de calor;
- Churrasqueira;
- Estores elétricos;
- Janelas oscilobatente;
- Painéis solares para as aguas domesticas;
- Pré-instalação de ar condicionado;
- Pré-instalação para portões automatizados;
- Parqueamento;
- Cozinha semi equipada;
Moradia está localizada em zona de moradias, junto comércio local, transportes públicos, escolas, próximo do centro de saúde.
Com vários acessos principais tais como a A2 e a A33, que ficam a uns escassos 5 minutos de carro.
Perto também das varias praias como a Lagoa de Albufeira, Meco, Sesimbra, Fonte da Telha.
Somos intermediários de credito Oficial, podemos tratar do seu credito para habitação.
A informação prestada, ainda que precisa, não dispensa a sua confirmação nem pode ser considerada vinculativa.
maxitrevo.com
Marque já a sua visita
Maria Jose
(telefone)
Rc:
- Sala com cozinha integrada;
- Quarto/ escritório com roupeiro;
- Wc social com poliban;
1º Piso:
- Quarto / suíte com roupeiro e varanda;
- 2º quarto com roupeiro e uma varanda;
- 3º quarto tem janela;
Extras:
- Lareira com recuperador de calor;
- Churrasqueira;
- Estores elétricos;
- Janelas oscilobatente;
- Painéis solares para as aguas domesticas;
- Pré-instalação de ar condicionado;
- Pré-instalação para portões automatizados;
- Parqueamento;
- Cozinha semi equipada;
Moradia está localizada em zona de moradias, junto comércio local, transportes públicos, escolas, próximo do centro de saúde.
Com vários acessos principais tais como a A2 e a A33, que ficam a uns escassos 5 minutos de carro.
Perto também das varias praias como a Lagoa de Albufeira, Meco, Sesimbra, Fonte da Telha.
Somos intermediários de credito Oficial, podemos tratar do seu credito para habitação.
A informação prestada, ainda que precisa, não dispensa a sua confirmação nem pode ser considerada vinculativa.
maxitrevo.com
Marque já a sua visita
Maria Jose
(telefone)
Contact
See Phone
Semi-Detached House 4 Bedrooms Duplex
Fernão Ferro, Seixal, Distrito de Setúbal
New · 160m²
buy
420.000 €
MORADIA PRONTA HABITAR
Piso 0:
-Sala de estar de 36 m2, com recuperador de calor;
-Hall de entrada de 9 m2;
-Cozinha de 24 m2 , equipada com placa vitrocerâmica, exaustor, micro ondas e forno;
-Quarto/ escritório de 11 m2;
-Casa de banho de 3 m2, com sanitários suspensos e base de duche;
- Alpendre com churrasqueira e lavatório de apoio;
-Logradouro de 62 m2;
Piso 1:
-Hall de Quartos de 4 m2;
-Suíte de 23 m2, com Walk in Closet de 5 m2 e varanda de 6 m2;
-Casa de banho da suite de 5 m2 com sanitários suspensos e base de duche;
-Quarto de 16m2 com roupeiro e varanda de 4 m2;
-Quarto de 15 m2 com roupeiro e varanda de 8 m2;
-Casa de banho de apoio aos quartos de 6 m2;
** Existe uma fração com garagem no valor de 435000€**
Equipamentos:
Pré instalação de Ar Condicionado
Recuperador de calor
Isolamento térmico exterior em CAPOTTO
Aspiração Central
Estores elétricos
Caixilharia em PVC, oscilo batente
Vidros duplos com corte térmico
Painéis solares para aquecimento de águas
Alarme
Vídeo porteiro
Escadas suspensas
Porta blindada
Piso 0:
-Sala de estar de 36 m2, com recuperador de calor;
-Hall de entrada de 9 m2;
-Cozinha de 24 m2 , equipada com placa vitrocerâmica, exaustor, micro ondas e forno;
-Quarto/ escritório de 11 m2;
-Casa de banho de 3 m2, com sanitários suspensos e base de duche;
- Alpendre com churrasqueira e lavatório de apoio;
-Logradouro de 62 m2;
Piso 1:
-Hall de Quartos de 4 m2;
-Suíte de 23 m2, com Walk in Closet de 5 m2 e varanda de 6 m2;
-Casa de banho da suite de 5 m2 com sanitários suspensos e base de duche;
-Quarto de 16m2 com roupeiro e varanda de 4 m2;
-Quarto de 15 m2 com roupeiro e varanda de 8 m2;
-Casa de banho de apoio aos quartos de 6 m2;
** Existe uma fração com garagem no valor de 435000€**
Equipamentos:
Pré instalação de Ar Condicionado
Recuperador de calor
Isolamento térmico exterior em CAPOTTO
Aspiração Central
Estores elétricos
Caixilharia em PVC, oscilo batente
Vidros duplos com corte térmico
Painéis solares para aquecimento de águas
Alarme
Vídeo porteiro
Escadas suspensas
Porta blindada
Contact
See Phone
Semi-Detached House 4 Bedrooms Duplex
Marisol , Corroios, Seixal, Distrito de Setúbal
New · 150m²
With Garage
buy
850.000 €
Ready house, T4, with swimming pool and garage in Marisol.
This villa is ideal for you. If you are looking for a house and have a property for sale, Imobiliária Just is a specialist in this type of process, selling and buying simultaneously.
House consisting of 2 floors, located on a plot of approximately 500m2. This villa offers everything your family needs to enjoy the best moments in comfort.
The ground floor consists of a large living room and open space kitchen. Room with access and views of the pool, allowing a pleasant extension of the social area. The kitchen with a peninsula is functional and allows for greater practicality in everyday life.
Still on the ground floor there is a bedroom/office and a bathroom.
The 1st floor consists of a suite with dressing room with access to a large terrace, 2 bedrooms with wardrobes, balcony and a guest bathroom.
Exterior:
Pool
natural grass with automatic irrigation
Garage with automatic gate
Laundry room with washing machine
Other features:
Fully equipped kitchen (hob, extractor fan, oven, microwave, dishwasher, fridge and freezer.
Alarm
video intercom
Electric thermal blinds
Central Vacuum
LG brand air conditioning
Smooth white lacquered interior doors.
Floating floors in rooms on the 1st floor
Ceramic throughout the ground floor and bathrooms.
False ceilings with LED light in all rooms and porches.
Solar panel
PVC frames with double glazing and swing stops.
The information provided, although accurate, does not require confirmation nor can it be considered binding.
Your achievement
Our commitment
This villa is ideal for you. If you are looking for a house and have a property for sale, Imobiliária Just is a specialist in this type of process, selling and buying simultaneously.
House consisting of 2 floors, located on a plot of approximately 500m2. This villa offers everything your family needs to enjoy the best moments in comfort.
The ground floor consists of a large living room and open space kitchen. Room with access and views of the pool, allowing a pleasant extension of the social area. The kitchen with a peninsula is functional and allows for greater practicality in everyday life.
Still on the ground floor there is a bedroom/office and a bathroom.
The 1st floor consists of a suite with dressing room with access to a large terrace, 2 bedrooms with wardrobes, balcony and a guest bathroom.
Exterior:
Pool
natural grass with automatic irrigation
Garage with automatic gate
Laundry room with washing machine
Other features:
Fully equipped kitchen (hob, extractor fan, oven, microwave, dishwasher, fridge and freezer.
Alarm
video intercom
Electric thermal blinds
Central Vacuum
LG brand air conditioning
Smooth white lacquered interior doors.
Floating floors in rooms on the 1st floor
Ceramic throughout the ground floor and bathrooms.
False ceilings with LED light in all rooms and porches.
Solar panel
PVC frames with double glazing and swing stops.
The information provided, although accurate, does not require confirmation nor can it be considered binding.
Your achievement
Our commitment
Contact
See Phone
House 4 Bedrooms Duplex
Amora, Seixal, Distrito de Setúbal
New · 185m²
With Garage
buy
585.000 €
Comfort and tranquility dwell in this detached villa with swimming pool, full of potential to walk alongside your desires.
With great areas, the balance is between the social area, consisting of living room, fully equipped kitchen, bedroom and sanitary installation, which makes up the ground floor and the 1st floor consists of 3 excellent suites with closet, and two balconies.
Outside, the space to support the preparation of meals invites to moments of symbiosis with positive emotions and a great saltwater pool and a pleasant garden.
The construction, scheduled for completion in May 2023, is part of an area close to the pleasant beach of Fonte da Telha and the golf course of Herdade da Aroeira.
The photos are merely illustrative, based on similar finishes.
We are committed to giving color to your dream, contact us!
With great areas, the balance is between the social area, consisting of living room, fully equipped kitchen, bedroom and sanitary installation, which makes up the ground floor and the 1st floor consists of 3 excellent suites with closet, and two balconies.
Outside, the space to support the preparation of meals invites to moments of symbiosis with positive emotions and a great saltwater pool and a pleasant garden.
The construction, scheduled for completion in May 2023, is part of an area close to the pleasant beach of Fonte da Telha and the golf course of Herdade da Aroeira.
The photos are merely illustrative, based on similar finishes.
We are committed to giving color to your dream, contact us!
Contact
See Phone
Semi-Detached House 3 Bedrooms Duplex
Seixal, Arrentela e Aldeia de Paio Pires, Distrito de Setúbal
New · 130m²
With Garage
buy
425.000 €
A Fátima Cordeiro Imobiliária tem mais uma novidade para lhe apresentar.
Se procura uma moradia nova em localização calma e com bastantes acessibilidades esta é a solução para si.
Temos neste momento em carteira 2 moradias T3 em geminadas, praticamente prontas, localizadas em zona central de Fernão Ferro minutos da estação de comboios Fertagus e proximidade a todos os super e hipermercados.
Descrição:
Logradouro com zona de alpendre com churrasqueira, e possibilidade de fazer um quarto/ escritório no rés do chão, e preparada para garagem BOX.
Piso 0:
Hall de entrada 7m2.
Sala 28m2 com pavimento flutuante, lareira com recuperador de calor.
Cozinha independente 15m2.
Despensa 7m2.
Wc de serviço 3m2 com base de duche e janela.
Piso 1:
Suite 20m2 com roupeiro, pavimento flutuante, varanda com 18m2 e wc privativo 5m2 completa.
Quartos ambos com 15m2, roupeiros, pavimento flutuante e varanda partilhada.
Equipamentos: Janelas em PVC, estores elétricos, painel solar, pré instalação de ar condicionado, pré instalação de aspiração central.
Obra realizada por construtor há mais de 25 anos no mercado.
Excelente exposição solar.
A nossa mediadora é Intermediária de Crédito devidamente autorizada pelo Banco de Portugal, fazemos a gestão de todo o seu processo de financiamento bancário, e procuramos sempre a melhor solução para os nossos clientes, acompanhando do inicio ao fim do processo.
In Fátima Cordeiro Imobiliária tem mais uma novidade para lhe presentar.
Obtain a new moradia in a calm localization and with the necessary accessibility and this is the solution for this.
This moment we have 2 bedrooms T3 in two rooms, practically in the immediate vicinity, located in the central area of Fernão Ferro minutes from the location of Fertagus combos and close to all of our super and hipermercados.
Description:
Logradouro with alpendre area like churrasqueira, and possibilidade of fazer a quarto/escritório no res do chão, and prepared for garagem BOX.
Piso 0:
Entrance hall 7m2.
Room 28m2 with fluctuating floor, space with heat recovery.
Independent living room 15m2.
Despensa 7m2.
Service toilet 3m2 with shower base and janela.
Piso 1:
Suite 20m2 with roupeiro, fluted pavimento, varanda with 18m2 and private toilet 5m2 complete.
Quartos ambos com 15m2, roupeiros, flutuante pavimento e varanda partilhada.
Equipment: PVC strips, electrical blinds, solar panel, pre-installation of air conditioning, pre-installation of central vacuum.
Obra made by constructor but of 25 years no mercado.
Excellent solar exposure.
Our mediator is the Intermediary of Credit of course authorized by the Banco de Portugal, we have to manage all of our bank financing processes, and we have to provide a quick solution for our clients, helping us to initiate the process.
Fátima Cordeiro Imobiliária tem more uma novidade para lhe apresentar.
Si vous obtenez une nouvelle moradia dans une localisation calme et avec de bastantes facilités, c’est la solution pour vous.
Nous sommes à ce moment-là sur la carteira 2 moradias T3 en geminadas, pratiquement à l’avance, localisés dans la zone centrale de Fernão Ferro minutes de la station de comboios Fertagus et à proximité de tous les super et hipermercados.
Description :
Loggradouro com zona de alpendre com churrasqueira, et possibilité de fazer un quarto/scritório no rés do chão, et préparé pour le garagem BOX.
Piso 0 :
Hall d’entrée 7m2.
Salle 28m2 avec pavillon flottant, lareira avec récupérateur de chaleur.
Cozinha indépendante 15m2.
Bureau 7m2.
Wc de service 3m2 avec base de duche et janela.
Phase 1 :
Suite 20m2 avec roupeiro, pavimento flutuante, véranda avec 18m2 et wc privé 5m2 completa.
Quartos ambos com 15m2, roupeiros, pavimento flutuante e varanda partilhada.
Équipements : Jannelas en PVC, magasins électriques, peinture solaire, pré-installation du climatiseur, pré-installation d’aspiration centrale.
L’œuvre réalisée par le constructeur a plus de 25 ans sur le marché.
Excellente exposition solaire.
Notre intermédiaire est un intermédiaire de crédit dûment autorisé par la Banque du Portugal, nous facilitant la gestion de tout ou votre processus de financement bancaire, et nous procurons toujours une meilleure solution pour nos clients, en accompagnant le début du processus.
Se procura uma moradia nova em localização calma e com bastantes acessibilidades esta é a solução para si.
Temos neste momento em carteira 2 moradias T3 em geminadas, praticamente prontas, localizadas em zona central de Fernão Ferro minutos da estação de comboios Fertagus e proximidade a todos os super e hipermercados.
Descrição:
Logradouro com zona de alpendre com churrasqueira, e possibilidade de fazer um quarto/ escritório no rés do chão, e preparada para garagem BOX.
Piso 0:
Hall de entrada 7m2.
Sala 28m2 com pavimento flutuante, lareira com recuperador de calor.
Cozinha independente 15m2.
Despensa 7m2.
Wc de serviço 3m2 com base de duche e janela.
Piso 1:
Suite 20m2 com roupeiro, pavimento flutuante, varanda com 18m2 e wc privativo 5m2 completa.
Quartos ambos com 15m2, roupeiros, pavimento flutuante e varanda partilhada.
Equipamentos: Janelas em PVC, estores elétricos, painel solar, pré instalação de ar condicionado, pré instalação de aspiração central.
Obra realizada por construtor há mais de 25 anos no mercado.
Excelente exposição solar.
A nossa mediadora é Intermediária de Crédito devidamente autorizada pelo Banco de Portugal, fazemos a gestão de todo o seu processo de financiamento bancário, e procuramos sempre a melhor solução para os nossos clientes, acompanhando do inicio ao fim do processo.
In Fátima Cordeiro Imobiliária tem mais uma novidade para lhe presentar.
Obtain a new moradia in a calm localization and with the necessary accessibility and this is the solution for this.
This moment we have 2 bedrooms T3 in two rooms, practically in the immediate vicinity, located in the central area of Fernão Ferro minutes from the location of Fertagus combos and close to all of our super and hipermercados.
Description:
Logradouro with alpendre area like churrasqueira, and possibilidade of fazer a quarto/escritório no res do chão, and prepared for garagem BOX.
Piso 0:
Entrance hall 7m2.
Room 28m2 with fluctuating floor, space with heat recovery.
Independent living room 15m2.
Despensa 7m2.
Service toilet 3m2 with shower base and janela.
Piso 1:
Suite 20m2 with roupeiro, fluted pavimento, varanda with 18m2 and private toilet 5m2 complete.
Quartos ambos com 15m2, roupeiros, flutuante pavimento e varanda partilhada.
Equipment: PVC strips, electrical blinds, solar panel, pre-installation of air conditioning, pre-installation of central vacuum.
Obra made by constructor but of 25 years no mercado.
Excellent solar exposure.
Our mediator is the Intermediary of Credit of course authorized by the Banco de Portugal, we have to manage all of our bank financing processes, and we have to provide a quick solution for our clients, helping us to initiate the process.
Fátima Cordeiro Imobiliária tem more uma novidade para lhe apresentar.
Si vous obtenez une nouvelle moradia dans une localisation calme et avec de bastantes facilités, c’est la solution pour vous.
Nous sommes à ce moment-là sur la carteira 2 moradias T3 en geminadas, pratiquement à l’avance, localisés dans la zone centrale de Fernão Ferro minutes de la station de comboios Fertagus et à proximité de tous les super et hipermercados.
Description :
Loggradouro com zona de alpendre com churrasqueira, et possibilité de fazer un quarto/scritório no rés do chão, et préparé pour le garagem BOX.
Piso 0 :
Hall d’entrée 7m2.
Salle 28m2 avec pavillon flottant, lareira avec récupérateur de chaleur.
Cozinha indépendante 15m2.
Bureau 7m2.
Wc de service 3m2 avec base de duche et janela.
Phase 1 :
Suite 20m2 avec roupeiro, pavimento flutuante, véranda avec 18m2 et wc privé 5m2 completa.
Quartos ambos com 15m2, roupeiros, pavimento flutuante e varanda partilhada.
Équipements : Jannelas en PVC, magasins électriques, peinture solaire, pré-installation du climatiseur, pré-installation d’aspiration centrale.
L’œuvre réalisée par le constructeur a plus de 25 ans sur le marché.
Excellente exposition solaire.
Notre intermédiaire est un intermédiaire de crédit dûment autorisé par la Banque du Portugal, nous facilitant la gestion de tout ou votre processus de financement bancaire, et nous procurons toujours une meilleure solution pour nos clients, en accompagnant le début du processus.
Contact
See Phone
Detached House 4 Bedrooms Duplex
Foros da Amora , Seixal, Distrito de Setúbal
Under construction · 180m²
buy
585.500 €
Spectacular 4 bedroom detached house in Foros da Amora with 180 m2 of floor area and set in a plot of 321 m2. It is characterized by generous areas, modern architecture, spacious suites and swimming pool.
Distributed over two floors, its composition is as follows:
Floor 0
Living room with fireplace of 31 m2, bedroom with 12 m2 with wardrobe, guest toilet, kitchen of 16 m2 fully equipped with hob, oven, extractor fan, microwave, fridge and washing machine for dishes and clothes, pantry, laundry, patio with garage and parking area, barbecue, garden and swimming pool.
1st floor
A master suite with 28 m2 and closet and bathroom, two suites with about 15 m2 and bathroom. All suites have wardrobes.
With your comfort and safety in mind, this villa has thermally cut aluminum frames with double glazing and electric shutters, pre-installation of air conditioning, central vacuum, solar panels, built-in LED lighting, video intercom, alarm and electric gates.
Located in a quiet area and characterized by houses, it allows you easy access to the main roads such as the A2 and A33 and quick access to the Fertagus train station. The beaches of Fonte da Telha and Golf da Aroeira are just a few minutes away.
Ilustre Real Estate is a Portuguese company dedicated to real estate brokerage with over 10 years of accumulated experience.
’Homes that transform lives’.
Distributed over two floors, its composition is as follows:
Floor 0
Living room with fireplace of 31 m2, bedroom with 12 m2 with wardrobe, guest toilet, kitchen of 16 m2 fully equipped with hob, oven, extractor fan, microwave, fridge and washing machine for dishes and clothes, pantry, laundry, patio with garage and parking area, barbecue, garden and swimming pool.
1st floor
A master suite with 28 m2 and closet and bathroom, two suites with about 15 m2 and bathroom. All suites have wardrobes.
With your comfort and safety in mind, this villa has thermally cut aluminum frames with double glazing and electric shutters, pre-installation of air conditioning, central vacuum, solar panels, built-in LED lighting, video intercom, alarm and electric gates.
Located in a quiet area and characterized by houses, it allows you easy access to the main roads such as the A2 and A33 and quick access to the Fertagus train station. The beaches of Fonte da Telha and Golf da Aroeira are just a few minutes away.
Ilustre Real Estate is a Portuguese company dedicated to real estate brokerage with over 10 years of accumulated experience.
’Homes that transform lives’.
Contact
Semi-Detached House 3 Bedrooms +1 Duplex
Fernão Ferro, Seixal, Distrito de Setúbal
Under construction · 140m²
buy
425.000 €
Fantastic semi-detached houses, in the beginning of construction, in a pleasant area of Fernão Ferro. Close to all kinds of trade and services, transport, schools and access routes to the A33 and A2.
Property distributed over two floors and composed of suite with panoramic balcony and 20 m2 of area, two bedrooms with balcony, living room with 28 m2, kitchen equipped with 15 m2, pantry and patio with pergola of 19 m2, porch and barbecue.
For added comfort and convenience it has solar panels, pre-installation of central vacuum, PVC frames with thermal cut, double glazing, pre-installation of air conditioning, automatic gates and the possibility to choose finishes and other options.
Completion scheduled for August 2023.
The photos are illustrative and similar property of the same construction company.
Schedule a meeting with us to learn more details.
The municipality of Seixal, as a central area, in business and population terms, is thus beginning to assume itself, due to its geographical position, both within the scope of the Setúbal Peninsula and the Metropolitan Area of Lisbon, a position that has come to be reinforced through investment in rail and road access and in the improvement of the public transport network.
The main road network that crosses the municipality essentially guarantees connections to Almada and Lisbon to the north and to Setúbal to the south. The railway line that connects Lisbon to Fogueteiro, via the 25 de Abril Bridge, reinforces these interconnections. The A33 is a ring road of great importance for the Setúbal peninsula, as it allows a connection between the two bridges over the Tagus, facilitating relations between the riverside municipalities.
Illustrious Real Estate is a Portuguese company dedicated to real estate mediation with more than 10 years of accumulated experience.
’Houses that transform lives.’
Property distributed over two floors and composed of suite with panoramic balcony and 20 m2 of area, two bedrooms with balcony, living room with 28 m2, kitchen equipped with 15 m2, pantry and patio with pergola of 19 m2, porch and barbecue.
For added comfort and convenience it has solar panels, pre-installation of central vacuum, PVC frames with thermal cut, double glazing, pre-installation of air conditioning, automatic gates and the possibility to choose finishes and other options.
Completion scheduled for August 2023.
The photos are illustrative and similar property of the same construction company.
Schedule a meeting with us to learn more details.
The municipality of Seixal, as a central area, in business and population terms, is thus beginning to assume itself, due to its geographical position, both within the scope of the Setúbal Peninsula and the Metropolitan Area of Lisbon, a position that has come to be reinforced through investment in rail and road access and in the improvement of the public transport network.
The main road network that crosses the municipality essentially guarantees connections to Almada and Lisbon to the north and to Setúbal to the south. The railway line that connects Lisbon to Fogueteiro, via the 25 de Abril Bridge, reinforces these interconnections. The A33 is a ring road of great importance for the Setúbal peninsula, as it allows a connection between the two bridges over the Tagus, facilitating relations between the riverside municipalities.
Illustrious Real Estate is a Portuguese company dedicated to real estate mediation with more than 10 years of accumulated experience.
’Houses that transform lives.’
Contact
Semi-Detached House 3 Bedrooms Duplex
Fernão Ferro, Seixal, Distrito de Setúbal
Under construction · 140m²
buy
355.000 €
Fantastic townhouses, at the beginning of construction, in a pleasant area of Fernão Ferro. Close to all types of trade and services, transport, schools and access roads to the A33 and A2.
Property spread over two floors and consisting of suite and two bedrooms, living room with 34 m2, equipped kitchen with 15 m2, pantry and patio with pergola of 18 m2, porch and barbecue.
For greater comfort and convenience, it has solar panels, pre-installation of central vacuum, PVC window frames with thermal break, double glazing, pre-installation of air conditioning, automatic gates and the possibility of choosing finishes and other options.
The photos are illustrative and of similar property from the same construction company. Completion scheduled for early 2024.
Schedule a meeting with us to find out more details.
The municipality of Seixal, as a central area, in business and population terms, is thus beginning to assume itself, due to its geographical position, both within the scope of the Setúbal Peninsula and the Metropolitan Area of Lisbon, a position that has come to be reinforced through investment in rail and road access and in the improvement of the public transport network.
The main road network that crosses the municipality essentially guarantees connections to Almada and Lisbon to the north and to Setúbal to the south. The railway line that connects Lisbon to Fogueteiro, via the 25 de Abril Bridge, reinforces these interconnections. The A33 is a ring road of great importance for the Setúbal peninsula, as it allows a connection between the two bridges over the Tagus, facilitating relations between the riverside municipalities.
Ilustre Real Estate is a Portuguese company dedicated to real estate brokerage with over 10 years of accumulated experience.
’Homes that transform lives’.
Property spread over two floors and consisting of suite and two bedrooms, living room with 34 m2, equipped kitchen with 15 m2, pantry and patio with pergola of 18 m2, porch and barbecue.
For greater comfort and convenience, it has solar panels, pre-installation of central vacuum, PVC window frames with thermal break, double glazing, pre-installation of air conditioning, automatic gates and the possibility of choosing finishes and other options.
The photos are illustrative and of similar property from the same construction company. Completion scheduled for early 2024.
Schedule a meeting with us to find out more details.
The municipality of Seixal, as a central area, in business and population terms, is thus beginning to assume itself, due to its geographical position, both within the scope of the Setúbal Peninsula and the Metropolitan Area of Lisbon, a position that has come to be reinforced through investment in rail and road access and in the improvement of the public transport network.
The main road network that crosses the municipality essentially guarantees connections to Almada and Lisbon to the north and to Setúbal to the south. The railway line that connects Lisbon to Fogueteiro, via the 25 de Abril Bridge, reinforces these interconnections. The A33 is a ring road of great importance for the Setúbal peninsula, as it allows a connection between the two bridges over the Tagus, facilitating relations between the riverside municipalities.
Ilustre Real Estate is a Portuguese company dedicated to real estate brokerage with over 10 years of accumulated experience.
’Homes that transform lives’.
Contact
Semi-Detached House 4 Bedrooms Duplex
Pinhal Conde da Cunha , Amora, Seixal, Distrito de Setúbal
New · 160m²
buy
510.000 €
Moradia T4 com 3 suítes, com piscina e garagem em Pinhal Conde da Cunha
Esta moradia é o ideal para si. Se procura uma moradia e tem um imóvel para venda , a Imobiliária Just é especialista neste tipo de processos, venda e compra em simultâneo.
A moradia tem uma área de construção de cerca de 174 m2, pala superior de sombreamento para zona
social, piscina com 15 m2, espaço para jardim, estando incluído a garagem, lugar de estacionamento e
arrumos.
R/C:
Sala e cozinha em open space com 50 m2
- Cozinha comunicante com a zona de refeições. Equipada com placa vitrocerâmica, forno, exaustor, micro-ondas, máquina de lavar louça e máquina lavar roupa de marca Teka. Armários inferiores e superiores termolaminados em tom a definir pelo cliente e bancadas tipo quartzo compacto a escolher pelo cliente.
Despensa
Quarto / Escritório com roupeiro
w/c social
1º piso é composto por 3 suites
Master suíte com closet com área total de 26,24 m2 (quarto com 20,48 m2 + W/C com 5,76m2) + varanda com 10,83m2
Suíte com 21,35 m2 (quarto com 16,15 m2 + W/C com 5,20m2)
Suíte com 18m2 (quarto com 14,85m2 + W/C com 3,18m2)
Varanda com 7,83 m2
Exterior:
Piscina 5mx3m
Churrasqueira
Garagem
Outras características:
Ar condicionado;
Sistema de aspiração central em toda a casa;
Sistema de alarme;
Paredes em blocos de cimento térmico e acústico.
Portão de viaturas automático
Janelas e portas exteriores em PVC
Estores térmicos elétricos
Pavimento flutuante na sala e nos quartos
Teto falso com iluminação em led encastrada
Painéis solares tipo Báxi 300 litros.
A informação disponibilizada, ainda que precisa, não dispensa a sua confirmação nem pode ser considerada vinculativa.
A sua conquista
O nosso compromisso
_________________________________________________________________________________________
4 bedroom villa with pool and garage in Pinhal Conde da Cunha
4 bedroom villa with pool and garage in Pinhal Conde da Cunha
This villa is ideal for you. If you are looking for a house and have a property for sale, Imobiliária Just specializes in this type of process, selling and buying simultaneously.
The villa has a construction area of about 174 m2, an upper shading
social, swimming pool with 15 m2, space for garden, including the garage, parking space and
storage.
R/C:
Living room and kitchen in open space with 50 m2
- Communicating kitchen with the dining area. Equipped with ceramic hob, oven, extractor, microwave, dishwasher and washing machine by the Teka brand. Thermolaminated upper and lower cabinets in a tone to be defined by the customer and compact quartz countertops to be chosen by the customer.
Pantry
Bedroom / Office with wardrobe
social w/c
1st floor consists of 3 suites
Master suite with closet with a total area of 26.24 m2 (room with 20.48 m2 + W/C with 5.76 m2) + balcony with 10.83 m2
Suite with 21.35 m2 (room with 16.15 m2 + W/C with 5.20 m2)
Suite with 18m2 (room with 14.85m2 + W/C with 3.18m2)
Balcony with 7.83 m2
Outside:
7mx3m pool
Grill
Garage
Other features:
Air conditioning;
Central vacuum system throughout the house;
Alarm system;
Walls in thermal and acoustic cement blocks.
automatic car gate
PVC windows and exterior doors
electric thermal blinds
Floating flooring in the living room and bedrooms
False ceiling with recessed LED lighting
Solar panels type Báxi 300 liters.
The information provided, although accurate, does not waive your confirmation nor can it be considered binding.
your conquest
our commitment
Esta moradia é o ideal para si. Se procura uma moradia e tem um imóvel para venda , a Imobiliária Just é especialista neste tipo de processos, venda e compra em simultâneo.
A moradia tem uma área de construção de cerca de 174 m2, pala superior de sombreamento para zona
social, piscina com 15 m2, espaço para jardim, estando incluído a garagem, lugar de estacionamento e
arrumos.
R/C:
Sala e cozinha em open space com 50 m2
- Cozinha comunicante com a zona de refeições. Equipada com placa vitrocerâmica, forno, exaustor, micro-ondas, máquina de lavar louça e máquina lavar roupa de marca Teka. Armários inferiores e superiores termolaminados em tom a definir pelo cliente e bancadas tipo quartzo compacto a escolher pelo cliente.
Despensa
Quarto / Escritório com roupeiro
w/c social
1º piso é composto por 3 suites
Master suíte com closet com área total de 26,24 m2 (quarto com 20,48 m2 + W/C com 5,76m2) + varanda com 10,83m2
Suíte com 21,35 m2 (quarto com 16,15 m2 + W/C com 5,20m2)
Suíte com 18m2 (quarto com 14,85m2 + W/C com 3,18m2)
Varanda com 7,83 m2
Exterior:
Piscina 5mx3m
Churrasqueira
Garagem
Outras características:
Ar condicionado;
Sistema de aspiração central em toda a casa;
Sistema de alarme;
Paredes em blocos de cimento térmico e acústico.
Portão de viaturas automático
Janelas e portas exteriores em PVC
Estores térmicos elétricos
Pavimento flutuante na sala e nos quartos
Teto falso com iluminação em led encastrada
Painéis solares tipo Báxi 300 litros.
A informação disponibilizada, ainda que precisa, não dispensa a sua confirmação nem pode ser considerada vinculativa.
A sua conquista
O nosso compromisso
_________________________________________________________________________________________
4 bedroom villa with pool and garage in Pinhal Conde da Cunha
4 bedroom villa with pool and garage in Pinhal Conde da Cunha
This villa is ideal for you. If you are looking for a house and have a property for sale, Imobiliária Just specializes in this type of process, selling and buying simultaneously.
The villa has a construction area of about 174 m2, an upper shading
social, swimming pool with 15 m2, space for garden, including the garage, parking space and
storage.
R/C:
Living room and kitchen in open space with 50 m2
- Communicating kitchen with the dining area. Equipped with ceramic hob, oven, extractor, microwave, dishwasher and washing machine by the Teka brand. Thermolaminated upper and lower cabinets in a tone to be defined by the customer and compact quartz countertops to be chosen by the customer.
Pantry
Bedroom / Office with wardrobe
social w/c
1st floor consists of 3 suites
Master suite with closet with a total area of 26.24 m2 (room with 20.48 m2 + W/C with 5.76 m2) + balcony with 10.83 m2
Suite with 21.35 m2 (room with 16.15 m2 + W/C with 5.20 m2)
Suite with 18m2 (room with 14.85m2 + W/C with 3.18m2)
Balcony with 7.83 m2
Outside:
7mx3m pool
Grill
Garage
Other features:
Air conditioning;
Central vacuum system throughout the house;
Alarm system;
Walls in thermal and acoustic cement blocks.
automatic car gate
PVC windows and exterior doors
electric thermal blinds
Floating flooring in the living room and bedrooms
False ceiling with recessed LED lighting
Solar panels type Báxi 300 liters.
The information provided, although accurate, does not waive your confirmation nor can it be considered binding.
your conquest
our commitment
Contact
See Phone
Detached House 3 Bedrooms
Fernão Ferro, Seixal, Distrito de Setúbal
New · 138m²
With Garage
buy
455.000 €
Situada em zona central de Fernão Ferro, perto de transportes, escolas e comércio.
A moradia encontra-se em fase de construção é indicado para clientes compradores que são possuidores de um APARTAMENTO para venda, dando a possibilidade de vender o imóvel com tranquilidade
Características:
-Sala de Estar e cozinha em Open Space, com área total de 48 m2;
-Cozinha equipada com placa vitrocerâmica, exaustor, micro ondas e forno;
-Hall de entrada
-Casa de banho social de 3 m2;
-Suite de 19 m2 com roupeiro;
-Casa de banho da suite de 6m2, com sanitários suspensos e base de duche;
-Quarto de 15 m2 com roupeiro;
-Quarto de 13 m2 com roupeiro;
-Casa de banho de apoio aos quartos de 4 m2;
-Hall de quartos de 9 m2;
-Logradouro com alpendre e churrasqueira;
-Garagem de 24 m2;
Equipamentos:
Pré instalação de Ar Condicionado
Recuperador de calor
Aspiração central
Caixilharia em PVC com Oscilo Batente
Vidros duplos com ruptura térmica e acústica
Estores elétricos
Vídeo porteiro
Porta de alta segurança
Painéis solares para o aquecimento de águas
Churrasqueira com lavatório de apoio
**Obra a iniciar em janeiro de 2024
**Fotos meramente indicativas de acabamentos do construtor**
A moradia encontra-se em fase de construção é indicado para clientes compradores que são possuidores de um APARTAMENTO para venda, dando a possibilidade de vender o imóvel com tranquilidade
Características:
-Sala de Estar e cozinha em Open Space, com área total de 48 m2;
-Cozinha equipada com placa vitrocerâmica, exaustor, micro ondas e forno;
-Hall de entrada
-Casa de banho social de 3 m2;
-Suite de 19 m2 com roupeiro;
-Casa de banho da suite de 6m2, com sanitários suspensos e base de duche;
-Quarto de 15 m2 com roupeiro;
-Quarto de 13 m2 com roupeiro;
-Casa de banho de apoio aos quartos de 4 m2;
-Hall de quartos de 9 m2;
-Logradouro com alpendre e churrasqueira;
-Garagem de 24 m2;
Equipamentos:
Pré instalação de Ar Condicionado
Recuperador de calor
Aspiração central
Caixilharia em PVC com Oscilo Batente
Vidros duplos com ruptura térmica e acústica
Estores elétricos
Vídeo porteiro
Porta de alta segurança
Painéis solares para o aquecimento de águas
Churrasqueira com lavatório de apoio
**Obra a iniciar em janeiro de 2024
**Fotos meramente indicativas de acabamentos do construtor**
Contact
See Phone
Detached House 4 Bedrooms
Redondos, Fernão Ferro, Seixal, Distrito de Setúbal
Used · 200m²
With Garage
buy
550.000 €
Excellent 4 bedroom detached villa with pool and garage, located in Fernão Ferro, Seixal.
The Villa consists of 2 floors and is fully furnished with luxury finishes and exclusive furniture of great quality.
House of recent construction, with 4 Bedrooms (1 of them Suite), 3 Bathrooms, Living Room of 50 m2 with a Janelão of 6 meters, Kitchen of 18 m2 with Glass Doors in aluminum rail sliding to the Room, being able to transform into a separate and closed space, or open. Rooms with 17-18 m2 with modern built-in wardrobes and a Master Suite of 34 m2 with Closet and Bathroom with double shower built into the ceiling and double crockery.
Equipment:
- Panels and Panel of Sanitary Water (Thermosyphon) and Fully coated Capoto + Stove in the Room with Energy Certificate A (of the highest classes).
- Fully automated with mobile phone and voice control. All lights, blinds, equipment, etc. you can control by mobile phone even outside the home, including the doors and gates access can be by fingerprint, code or mobile phone.
- Floating stairs to access the upper floor, inserted into the wall individually with protective Tempered Glass.
- Complete pool in high quality designed concrete with tablets in blue color with RGB spotlights + Large waterfall with ceramic finish with led light.
- It has a terrace on top of the Garage with an Aluminum Pergola with Curtain on the ceiling.
- Fully Equipped Kitchen with Oven, Microwave, LG Double Door Refrigerator with Ice and Water Dispenser, Dishwasher, Washing Machine, Induction Hob and Island Extractor.
- High quality floating floor in the Bedrooms, Living Room and Hall’s and Ceramic Floor in the Kitchen and Bathrooms. All sanitary ware is from the Premium Roca brand - modern and buoyant.
- All rooms with False Ceiling and built-in LED spotlights. In the Room, it has a Sanca and indirect lighting of various colors, as well as built-in spotlights.
- Double glazing and Electric Blinds with Thermal Cut + PVC Frames with thermal cut and Oscillation-Stop. Living room and Suite with Modern Blade Curtains with aluminum rail.
- Complete Air Conditioning + Complete central vacuum with motor and suction hose + accessories
- Armored exterior door with wood finish coated on the outside, and inside lacquered in white.
- Vehicle access gate and Garage Gate, both with full engine and automation for opening by mobile phone.
- LED lighting outside and Artificial Turf throughout the villa.
The Villa is located in Fernão Ferro, 25 minutes from Lisbon and 15 minutes from the beaches of Sesimbra, Lagoa de Albufeira and Costa da Caparica, as well as the beaches of Fonte da Telha and Herdade da Aroeira.
Don’t miss this great opportunity!
The Villa consists of 2 floors and is fully furnished with luxury finishes and exclusive furniture of great quality.
House of recent construction, with 4 Bedrooms (1 of them Suite), 3 Bathrooms, Living Room of 50 m2 with a Janelão of 6 meters, Kitchen of 18 m2 with Glass Doors in aluminum rail sliding to the Room, being able to transform into a separate and closed space, or open. Rooms with 17-18 m2 with modern built-in wardrobes and a Master Suite of 34 m2 with Closet and Bathroom with double shower built into the ceiling and double crockery.
Equipment:
- Panels and Panel of Sanitary Water (Thermosyphon) and Fully coated Capoto + Stove in the Room with Energy Certificate A (of the highest classes).
- Fully automated with mobile phone and voice control. All lights, blinds, equipment, etc. you can control by mobile phone even outside the home, including the doors and gates access can be by fingerprint, code or mobile phone.
- Floating stairs to access the upper floor, inserted into the wall individually with protective Tempered Glass.
- Complete pool in high quality designed concrete with tablets in blue color with RGB spotlights + Large waterfall with ceramic finish with led light.
- It has a terrace on top of the Garage with an Aluminum Pergola with Curtain on the ceiling.
- Fully Equipped Kitchen with Oven, Microwave, LG Double Door Refrigerator with Ice and Water Dispenser, Dishwasher, Washing Machine, Induction Hob and Island Extractor.
- High quality floating floor in the Bedrooms, Living Room and Hall’s and Ceramic Floor in the Kitchen and Bathrooms. All sanitary ware is from the Premium Roca brand - modern and buoyant.
- All rooms with False Ceiling and built-in LED spotlights. In the Room, it has a Sanca and indirect lighting of various colors, as well as built-in spotlights.
- Double glazing and Electric Blinds with Thermal Cut + PVC Frames with thermal cut and Oscillation-Stop. Living room and Suite with Modern Blade Curtains with aluminum rail.
- Complete Air Conditioning + Complete central vacuum with motor and suction hose + accessories
- Armored exterior door with wood finish coated on the outside, and inside lacquered in white.
- Vehicle access gate and Garage Gate, both with full engine and automation for opening by mobile phone.
- LED lighting outside and Artificial Turf throughout the villa.
The Villa is located in Fernão Ferro, 25 minutes from Lisbon and 15 minutes from the beaches of Sesimbra, Lagoa de Albufeira and Costa da Caparica, as well as the beaches of Fonte da Telha and Herdade da Aroeira.
Don’t miss this great opportunity!
Contact
See Phone
House 5 Bedrooms
Aroeira, Amora, Seixal, Distrito de Setúbal
New · 377m²
With Garage
buy
5.800.000 €
Villa Diamond is a luxury project that combines design with exclusivity in a privileged location, Herdade da Aroeira.
To live well is to be close to everything, to have contact with nature and to be 7 minutes from the best beaches and the nature reserve of the South Bank. It is to enjoy an internationally renowned Golf Course with 18 holes, tennis and padel court, condominium pool, Club House, hiking trails and 24-hour security.
The commercial area inside the condominium is a plus: restaurant, gourmet supermarket, fishmonger, stationery, parapharmacy, aesthetics, paediatric and dental clinic.
Herdade da Aroeira has a hotel with various outdoor activities that you can enjoy. It is an absolutely privileged location.
We present you this luxurious Villa, secluded, in a place where you can get lost among the magnificent landscapes and natural heritage. Located on the first line overlooking the Golf Course, facing south, with excellent privacy, it is still under construction. It allows the integration of all environments with the outside, developing on three floors. On the ground floor we have an excellent outdoor swimming pool, an extensive garden overlooking the Golf Course and two lounge areas that allow for two different experiences.
One of the amenities of this Villa is the lift that communicates between the various floors. The high ceilings allow for a great sense of space and provide generous natural lighting to the Villa.
The exterior was designed and developed in order to make an integral part of the surroundings with the Golf Course and nature, characteristic of the area, including the private garden of the Villa.
Floor 0
- An incredible 72 m2 living room, with large windows that allow the connection to the lounge areas, integrating and enlarging them. The size allows you to create distinct environments, such as a living room, dining room, TV room and a small library. The unobstructed view of the garden and the Golf Course provides a great feeling of serenity and well-being.
- The kitchen, with island, has 26.55 m2 in open space to the dining room, with a service entrance and pantry.
- The suite, with 16.66 m2, has a bathroom with 5.48 m2, with plenty of natural light through its large windows that give access to the garden and the pool with a breathtaking view of the Golf Course.
- Social bathroom with 3.25 m2.
The entrance hall is 19.96 m2 and has an unobstructed view of the pool and garden.
Floor 1
- Suite 1 with 16.26 m2 and bathroom with 4.30 m2 with an unobstructed view.
- Suite 2 with 17.32 m2 and bathroom with 4.83 m2; Suite 3 with 17.14 m2 with a bathroom of 5.04 m2, both with access to a common balcony and views of the garden and Golf Course.
- Master Suite with 20.06 m2 with bathroom with 12.20 m2 + Closet with 20.25 m2, balcony overlooking the garden and Golf Course.
- Circulation area with 22.57 m2 that bridges the bedroom area and the Master Suite, with a wide view of the living room, garden and Golf Course.
Floor -1
- Garage with 102.53 m2 and 4 parking spaces.
- Laundry room with 5.75 m2.
- Bathroom with 3.67 m2.
- Multipurpose Room with 32.05 m2 that can be a Home Cinema or a Gym.
Access between the floors can be via an imposing staircase or via a lift.
Exterior
-Swimming pool
- Lounge Area 1 with 34.38 m2 + Lounge Area 2 with 81.28 m2 that can be used as an outdoor dining area.
- Extensive garden overlooking the Golf Course.
This villa with modern lines and luxury materials is designed as timeless and has modern and elegant finishes:
- Underfloor heating and air conditioning.
- Solar panels.
- Top-of-the-range window frames with all certificates, electric shutters with thermal cut.
- CCTV and electrical controls.
- Expected completion of the construction of the Villa - March 2024
Herdade da Aroeira is one of the most privileged places to live in the region of the South Bank of the Tagus. It is synonymous with quality of life. It means living in a condominium where nature, comfort and modernity merge. It means enjoying memorable family moments.
Herdade da Aroeira is 25 kms from Lisbon, 7 minutes from Fonte da Telha Beach and 5 minutes from the main international schools.
Come and live in this dream Villa in a prestigious condominium where nature and modernity merge, making this place the ideal place to live. In addition to these, there are a thousand and one other reasons that make Herdade da Aroeira a choice of choice to live.
Come and see and make this Villa your family’s new home.
To live well is to be close to everything, to have contact with nature and to be 7 minutes from the best beaches and the nature reserve of the South Bank. It is to enjoy an internationally renowned Golf Course with 18 holes, tennis and padel court, condominium pool, Club House, hiking trails and 24-hour security.
The commercial area inside the condominium is a plus: restaurant, gourmet supermarket, fishmonger, stationery, parapharmacy, aesthetics, paediatric and dental clinic.
Herdade da Aroeira has a hotel with various outdoor activities that you can enjoy. It is an absolutely privileged location.
We present you this luxurious Villa, secluded, in a place where you can get lost among the magnificent landscapes and natural heritage. Located on the first line overlooking the Golf Course, facing south, with excellent privacy, it is still under construction. It allows the integration of all environments with the outside, developing on three floors. On the ground floor we have an excellent outdoor swimming pool, an extensive garden overlooking the Golf Course and two lounge areas that allow for two different experiences.
One of the amenities of this Villa is the lift that communicates between the various floors. The high ceilings allow for a great sense of space and provide generous natural lighting to the Villa.
The exterior was designed and developed in order to make an integral part of the surroundings with the Golf Course and nature, characteristic of the area, including the private garden of the Villa.
Floor 0
- An incredible 72 m2 living room, with large windows that allow the connection to the lounge areas, integrating and enlarging them. The size allows you to create distinct environments, such as a living room, dining room, TV room and a small library. The unobstructed view of the garden and the Golf Course provides a great feeling of serenity and well-being.
- The kitchen, with island, has 26.55 m2 in open space to the dining room, with a service entrance and pantry.
- The suite, with 16.66 m2, has a bathroom with 5.48 m2, with plenty of natural light through its large windows that give access to the garden and the pool with a breathtaking view of the Golf Course.
- Social bathroom with 3.25 m2.
The entrance hall is 19.96 m2 and has an unobstructed view of the pool and garden.
Floor 1
- Suite 1 with 16.26 m2 and bathroom with 4.30 m2 with an unobstructed view.
- Suite 2 with 17.32 m2 and bathroom with 4.83 m2; Suite 3 with 17.14 m2 with a bathroom of 5.04 m2, both with access to a common balcony and views of the garden and Golf Course.
- Master Suite with 20.06 m2 with bathroom with 12.20 m2 + Closet with 20.25 m2, balcony overlooking the garden and Golf Course.
- Circulation area with 22.57 m2 that bridges the bedroom area and the Master Suite, with a wide view of the living room, garden and Golf Course.
Floor -1
- Garage with 102.53 m2 and 4 parking spaces.
- Laundry room with 5.75 m2.
- Bathroom with 3.67 m2.
- Multipurpose Room with 32.05 m2 that can be a Home Cinema or a Gym.
Access between the floors can be via an imposing staircase or via a lift.
Exterior
-Swimming pool
- Lounge Area 1 with 34.38 m2 + Lounge Area 2 with 81.28 m2 that can be used as an outdoor dining area.
- Extensive garden overlooking the Golf Course.
This villa with modern lines and luxury materials is designed as timeless and has modern and elegant finishes:
- Underfloor heating and air conditioning.
- Solar panels.
- Top-of-the-range window frames with all certificates, electric shutters with thermal cut.
- CCTV and electrical controls.
- Expected completion of the construction of the Villa - March 2024
Herdade da Aroeira is one of the most privileged places to live in the region of the South Bank of the Tagus. It is synonymous with quality of life. It means living in a condominium where nature, comfort and modernity merge. It means enjoying memorable family moments.
Herdade da Aroeira is 25 kms from Lisbon, 7 minutes from Fonte da Telha Beach and 5 minutes from the main international schools.
Come and live in this dream Villa in a prestigious condominium where nature and modernity merge, making this place the ideal place to live. In addition to these, there are a thousand and one other reasons that make Herdade da Aroeira a choice of choice to live.
Come and see and make this Villa your family’s new home.
Contact
See Phone
Detached House 3 Bedrooms
Fernão Ferro, Seixal, Distrito de Setúbal
New · 155m²
With Garage
buy
410.000 €
Apresentamos esta lindíssima Moradia Nova térrea T3 com Garagem, amplas áreas, com Cozinha equipada em conceito de Open Space, 1(uma) Suite, arquitetura Moderna, situada no Pinhal do General, em Fernão Ferro.
Marque já a sua visita, aqui connosco.
Características:
- Porta Blindada
- Vídeo Porteiro
- Tetos Falsos em Pladur com Projetores Embutidos
- Painéis Solares
- Iluminação em Leds
- Ar condicionado
- Cozinha Equipada
- Caixilharia PVC Oscilo-batentes com Vidro Duplo
- Estores Elétricos
- Espaço Exterior com Logradouro
- Portões com Automatismo
- Roupeiros embutidos
- Garagem
Composta por:
- Sala em Conceito Open Space com a Cozinha: 40m2
- Cozinha em Open Space com Sala: 40m2
- Armários Lacados
- Bancada em Silistone
- Placa Vitrocerâmica
- Forno Elétrico
- Micro ondas
- Exaustor
- Frigorifico
- Janelas: 1
- Porta Sacada: 1
- Corredor Acesso aos Quartos
Wc Comum: 5m2
- Loiças suspensas
- Poliban
- Janela
Quarto 1: 18m2
- Roupeiro embutido
- Porta sacada de acesso ao exterior
Quarto 2: 18m2
- Roupeiro embutido
- Porta sacada de acesso ao exterior
Suite 1: 22m²
- Porta sacada de acesso à Varanda com 10m2
- Closet
- wc Suite: 5m2
- Base de Duche
- Loiças suspensas
- Janela: 1
Zona Exterior:
Garagem: 20m2
Localizada no Pinhal do General, em Fernão Ferro, proporciona acesso fácil a comodidades locais, serviços e uma variedade de espaços de lazer, bem como Escolas, Hipermercados, e rápido acesso às Autoestradas principais, A33 e A2.
Excelente oportunidade para mudar para a sua Casa de Sonho! Marque já a sua visita connosco!
Marque já a sua visita, aqui connosco.
Características:
- Porta Blindada
- Vídeo Porteiro
- Tetos Falsos em Pladur com Projetores Embutidos
- Painéis Solares
- Iluminação em Leds
- Ar condicionado
- Cozinha Equipada
- Caixilharia PVC Oscilo-batentes com Vidro Duplo
- Estores Elétricos
- Espaço Exterior com Logradouro
- Portões com Automatismo
- Roupeiros embutidos
- Garagem
Composta por:
- Sala em Conceito Open Space com a Cozinha: 40m2
- Cozinha em Open Space com Sala: 40m2
- Armários Lacados
- Bancada em Silistone
- Placa Vitrocerâmica
- Forno Elétrico
- Micro ondas
- Exaustor
- Frigorifico
- Janelas: 1
- Porta Sacada: 1
- Corredor Acesso aos Quartos
Wc Comum: 5m2
- Loiças suspensas
- Poliban
- Janela
Quarto 1: 18m2
- Roupeiro embutido
- Porta sacada de acesso ao exterior
Quarto 2: 18m2
- Roupeiro embutido
- Porta sacada de acesso ao exterior
Suite 1: 22m²
- Porta sacada de acesso à Varanda com 10m2
- Closet
- wc Suite: 5m2
- Base de Duche
- Loiças suspensas
- Janela: 1
Zona Exterior:
Garagem: 20m2
Localizada no Pinhal do General, em Fernão Ferro, proporciona acesso fácil a comodidades locais, serviços e uma variedade de espaços de lazer, bem como Escolas, Hipermercados, e rápido acesso às Autoestradas principais, A33 e A2.
Excelente oportunidade para mudar para a sua Casa de Sonho! Marque já a sua visita connosco!
Contact
See Phone
Semi-Detached House 4 Bedrooms Duplex
Fernão Ferro, Seixal, Distrito de Setúbal
New · 155m²
buy
395.000 €
4 bedroom semi-detached house in Fernão Ferro 395000€
IN THE FINAL PHASE OF FINISHING (completion scheduled for the end of April 2024)
FEATURES
- Floor 0:
Living room with fireplace with fireplace
Semi-equipped kitchen with hob, oven, extractor fan, microwave and fridge in open space and with access to the outside and garden
Pantry
Service bathroom with window
Bedroom with wardrobe
- Floor 1:
Two bedrooms with fitted wardrobes, one with access to a balcony
Full bathroom to support the rooms with shower tray
Suite with wardrobe and full bathroom with shower tray with access to a terrace
EXTERIOR:
Patio
Pergola
Garage
Barbecue with sink
EXTRA:
Solar Panels
A/C pre-installation
Pre-installation of central vacuum cleaner
Double-glazed window frames
Electric and thermal blinds
LED lighting’s
Good location close to transport, schools, shops and access to the main roads. Also noteworthy is the proximity to the sea and the wonderful Serra da Arrábida
Easy access by Fertagus train to Lisbon and the beaches of Sesimbra, Costa da Caparica, Serra da Arrábida, among others.
Visit and let the SUN in!
ARE YOU LOOKING FOR BANK FINANCING? WE’Ve HELPED.
’SOL DA VILLA - The Real Estate Agent that gives Light to your Desires!
’This information corresponds to the characteristics of the property, but does not dispense with its confirmation, and this information cannot be considered binding.
Our team will monitor the entire buying and selling process, in order to safeguard the interest of all stakeholders.’
IN THE FINAL PHASE OF FINISHING (completion scheduled for the end of April 2024)
FEATURES
- Floor 0:
Living room with fireplace with fireplace
Semi-equipped kitchen with hob, oven, extractor fan, microwave and fridge in open space and with access to the outside and garden
Pantry
Service bathroom with window
Bedroom with wardrobe
- Floor 1:
Two bedrooms with fitted wardrobes, one with access to a balcony
Full bathroom to support the rooms with shower tray
Suite with wardrobe and full bathroom with shower tray with access to a terrace
EXTERIOR:
Patio
Pergola
Garage
Barbecue with sink
EXTRA:
Solar Panels
A/C pre-installation
Pre-installation of central vacuum cleaner
Double-glazed window frames
Electric and thermal blinds
LED lighting’s
Good location close to transport, schools, shops and access to the main roads. Also noteworthy is the proximity to the sea and the wonderful Serra da Arrábida
Easy access by Fertagus train to Lisbon and the beaches of Sesimbra, Costa da Caparica, Serra da Arrábida, among others.
Visit and let the SUN in!
ARE YOU LOOKING FOR BANK FINANCING? WE’Ve HELPED.
’SOL DA VILLA - The Real Estate Agent that gives Light to your Desires!
’This information corresponds to the characteristics of the property, but does not dispense with its confirmation, and this information cannot be considered binding.
Our team will monitor the entire buying and selling process, in order to safeguard the interest of all stakeholders.’
Contact
See Phone
House 3 Bedrooms Duplex
Marisol , Corroios, Seixal, Distrito de Setúbal
New · 142m²
With Garage
buy
650.000 €
Maxitrevo apresenta fantástica moradia T3 com excelentes áreas
Acabamentos fantásticos!
Excelente localização!
Piso 0:
Cozinha com península;
Moveis Lacados na cor branco mate
Sala em open space de 50m2
WC Social
Piso 1:
Suíte com closet num total de 20m2 ;
Varanda da suíte;
2 Quartos com roupeiros embutidos.
Terraço.
Exterior:
Frente da casa revestida em material fenólico e um ripado, conforme o projeto
Área exterior com 216m2
Piscina 24m2
Garagem
Equipamentos:
Estores elétricos;
Vídeo Porteiro;
Aspiração Central;
Degraus em material silestone na cor branco
Pré Instalação de Ar Condicionado;
Portões elétricos;
Isolamento Térmico;
Caixilharia e aros em alumínio termolacado cor cinzento escuro;
Caixilharia com respirador em grelha
A localização exata será informada no momento da visita.
Somos intermediários de credito autorizados pelo Banco de Portugal
Disponibilizamo-nos para tratar do seu credito à habitação caso necessite.
Tem algum imóvel que pretenda vender ou arrendar?
Entregue esse serviço à Maxitrevo, temos as ferramentas necessárias para o (a) ajudar!
A informação prestada, ainda que precisa, não dispensa a sua consulta nem pode ser considerada vinculativa.
marque já a sua visita
(telefone)
Maxitrevo.com
Acabamentos fantásticos!
Excelente localização!
Piso 0:
Cozinha com península;
Moveis Lacados na cor branco mate
Sala em open space de 50m2
WC Social
Piso 1:
Suíte com closet num total de 20m2 ;
Varanda da suíte;
2 Quartos com roupeiros embutidos.
Terraço.
Exterior:
Frente da casa revestida em material fenólico e um ripado, conforme o projeto
Área exterior com 216m2
Piscina 24m2
Garagem
Equipamentos:
Estores elétricos;
Vídeo Porteiro;
Aspiração Central;
Degraus em material silestone na cor branco
Pré Instalação de Ar Condicionado;
Portões elétricos;
Isolamento Térmico;
Caixilharia e aros em alumínio termolacado cor cinzento escuro;
Caixilharia com respirador em grelha
A localização exata será informada no momento da visita.
Somos intermediários de credito autorizados pelo Banco de Portugal
Disponibilizamo-nos para tratar do seu credito à habitação caso necessite.
Tem algum imóvel que pretenda vender ou arrendar?
Entregue esse serviço à Maxitrevo, temos as ferramentas necessárias para o (a) ajudar!
A informação prestada, ainda que precisa, não dispensa a sua consulta nem pode ser considerada vinculativa.
marque já a sua visita
(telefone)
Maxitrevo.com
Contact
See Phone
House 3 Bedrooms Duplex
Quinta das Laranjeiras , Fernão Ferro, Seixal, Distrito de Setúbal
New · 121m²
With Garage
buy
350.000 €
OFFER OF THE DEED . *
Townhouse with 3 bedrooms, contemporary architecture, in the beginning of construction, consisting of 2 floors, located in Quinta das Laranjeiras, Fernão Ferro, located in a consolidated area of housing. Nearby, by car, we find:
Redondos Basic School 1 minute away
Municipal Market 3 minutes away
Intermarché 5 minutes away
Aldi and Lidl 6 minutes away
Fertagus Station (trains to Lisbon) 10 minutes away
RioSul Shopping 10 minutes away
A33 and A2 access 5 minutes away
Bay/historical area of Seixal 15 minutes away
Fonte da Telha, Lagoa de Albufeira and California (Sesimbra) beaches 20 minutes away
Composition of the house:
Floor 0:
Living room (25 sqm) and kitchen (11 sqm) in open space American style
Bedroom with wardrobe (12.50 sqm)
bathroom
1st floor:
2 Bedrooms en suite with wardrobe (20 sqm) and access to the balcony
In terms of finishes/equipment:
Exterior: patio with barbecue and support bench with washbasin
Kitchen with semi-equipped peninsula with ceramic hob, extractor hood, oven and microwave
PVC window frames with double glazing and thermal break
Electric blinds
False ceilings with LED lighting
Central Vacuum
Solar Panel with thermosiphon system for 300 l DHW
Pre-installation of Air Conditioning
Video Intercom
Car access gate with automatic opening
External insulation with ETIC’s system - Capotto
At this stage there is still the possibility to choose and customize in terms of finishing materials.
Townhouse with 3 bedrooms, contemporary architecture, in the beginning of construction, consisting of 2 floors, located in Quinta das Laranjeiras, Fernão Ferro, located in a consolidated area of housing. Nearby, by car, we find:
Redondos Basic School 1 minute away
Municipal Market 3 minutes away
Intermarché 5 minutes away
Aldi and Lidl 6 minutes away
Fertagus Station (trains to Lisbon) 10 minutes away
RioSul Shopping 10 minutes away
A33 and A2 access 5 minutes away
Bay/historical area of Seixal 15 minutes away
Fonte da Telha, Lagoa de Albufeira and California (Sesimbra) beaches 20 minutes away
Composition of the house:
Floor 0:
Living room (25 sqm) and kitchen (11 sqm) in open space American style
Bedroom with wardrobe (12.50 sqm)
bathroom
1st floor:
2 Bedrooms en suite with wardrobe (20 sqm) and access to the balcony
In terms of finishes/equipment:
Exterior: patio with barbecue and support bench with washbasin
Kitchen with semi-equipped peninsula with ceramic hob, extractor hood, oven and microwave
PVC window frames with double glazing and thermal break
Electric blinds
False ceilings with LED lighting
Central Vacuum
Solar Panel with thermosiphon system for 300 l DHW
Pre-installation of Air Conditioning
Video Intercom
Car access gate with automatic opening
External insulation with ETIC’s system - Capotto
At this stage there is still the possibility to choose and customize in terms of finishing materials.
Contact
See Phone
Semi-Detached House 4 Bedrooms Duplex
Fernão Ferro, Seixal, Distrito de Setúbal
New · 155m²
buy
395.000 €
Moradia Geminada T4 em Fernão Ferro 395000€
EM FASE FINAL DE ACABAMENTOS (conclusão prevista para final Abril de 2024)
CARACTERÍSTICAS
- Piso 0:
Sala com lareira com recuperador de calor
Cozinha semi-equipada com placa, forno, exaustor, micro-ondas e frigorífico em openspace e com acesso ao exterior e jardim
Despensa
Casa de banho de serviço com janela
Quarto com roupeiro
- Piso 1:
Dois quartos com roupeiros sendo um com acesso a uma varanda
Casa de banho completa de apoio aos quartos com base de duche
Suíte com roupeiro e casa de banho completa com base de duche com acesso a um terraço
EXTERIOR:
Logradouro
Pérgula
Churrasqueira com lava-loiças
EXTRAS:
Painéis solares
Pré-instalação de A/C
Pré-instalação de aspiração central
Caixilharia com vidro duplo
Estores elétricos e térmicos
Iluminação em LED’s
Boa localização perto de transportes, escolas, comércio e acessos às principais vias rodoviárias. De realçar ainda a proximidade do mar e da maravilhosa Serra da Arrábida
Fácil acesso por comboio da Fertagus a Lisboa e às praias de Sesimbra, Costa da Caparica, Serra da Arrábida, entre outras.
Visite e deixe o SOL entrar!
PROCURA FINANCIAMENTO BANCÁRIO? NÓS AJUDAMOS.
’SOL DA VILLA - A Imobiliária que dá Luz aos seus Desejos!
’As presentes informações correspondem às características do imóvel, mas não dispensam a sua confirmação, não podendo esta informação ser considerada vinculativa.
A nossa equipa fará o acompanhamento de todo o processo de compra e venda, de forma a salvaguardar o interesse de todos os intervenientes.’
EM FASE FINAL DE ACABAMENTOS (conclusão prevista para final Abril de 2024)
CARACTERÍSTICAS
- Piso 0:
Sala com lareira com recuperador de calor
Cozinha semi-equipada com placa, forno, exaustor, micro-ondas e frigorífico em openspace e com acesso ao exterior e jardim
Despensa
Casa de banho de serviço com janela
Quarto com roupeiro
- Piso 1:
Dois quartos com roupeiros sendo um com acesso a uma varanda
Casa de banho completa de apoio aos quartos com base de duche
Suíte com roupeiro e casa de banho completa com base de duche com acesso a um terraço
EXTERIOR:
Logradouro
Pérgula
Churrasqueira com lava-loiças
EXTRAS:
Painéis solares
Pré-instalação de A/C
Pré-instalação de aspiração central
Caixilharia com vidro duplo
Estores elétricos e térmicos
Iluminação em LED’s
Boa localização perto de transportes, escolas, comércio e acessos às principais vias rodoviárias. De realçar ainda a proximidade do mar e da maravilhosa Serra da Arrábida
Fácil acesso por comboio da Fertagus a Lisboa e às praias de Sesimbra, Costa da Caparica, Serra da Arrábida, entre outras.
Visite e deixe o SOL entrar!
PROCURA FINANCIAMENTO BANCÁRIO? NÓS AJUDAMOS.
’SOL DA VILLA - A Imobiliária que dá Luz aos seus Desejos!
’As presentes informações correspondem às características do imóvel, mas não dispensam a sua confirmação, não podendo esta informação ser considerada vinculativa.
A nossa equipa fará o acompanhamento de todo o processo de compra e venda, de forma a salvaguardar o interesse de todos os intervenientes.’
Contact
See Phone
Semi-Detached 3 Bedrooms Duplex
Fernão Ferro, Seixal, Distrito de Setúbal
Used · 98m²
buy
345.000 €
Moradia T3 geminada com 2 pisos e garagem, recente, em excelente estado, boa disposição solar, óptimos e modernos acabamentos:
Piso Inferior:
- Sala c/ 34,5m com ar condicionado e lareira com recuperador de calor;
- Cozinha c/ 14m totalmente equipada com eletrodomésticos de encastrar, despensa;
- WC de serviço;
Piso Superior:
- Suite com roupeiro, ar condicionado, varanda e wc com poliban fechado;
- Hall de quartos;
- 2 Quartos com roupeiro;
- WC com banheira;
Logradouro traseiro c/27m com churrasqueira e lava-loiça;
Garagem c/ 17,5m;
Principais acabamentos:
- Alarme
- Termoacumulador com painéis solares
- Aspiração central
- Recuperador de calor
- Ar condicionado
- Estores eléctricos (térmicos)
- Churrasqueira
- Garagem
- Portão elétrico
Proximidade:
- Escolas, supermercados e farmácia num raio de 4 km
- Centro Sesimbra: 17 km
- Centro Costa da Caparica: 22 km
- Rio Sul Shopping: 8 km
- Parque Natural da Arrábida: 12 km
- Bombeiros Fernão Ferro: 5,9 km.
Piso Inferior:
- Sala c/ 34,5m com ar condicionado e lareira com recuperador de calor;
- Cozinha c/ 14m totalmente equipada com eletrodomésticos de encastrar, despensa;
- WC de serviço;
Piso Superior:
- Suite com roupeiro, ar condicionado, varanda e wc com poliban fechado;
- Hall de quartos;
- 2 Quartos com roupeiro;
- WC com banheira;
Logradouro traseiro c/27m com churrasqueira e lava-loiça;
Garagem c/ 17,5m;
Principais acabamentos:
- Alarme
- Termoacumulador com painéis solares
- Aspiração central
- Recuperador de calor
- Ar condicionado
- Estores eléctricos (térmicos)
- Churrasqueira
- Garagem
- Portão elétrico
Proximidade:
- Escolas, supermercados e farmácia num raio de 4 km
- Centro Sesimbra: 17 km
- Centro Costa da Caparica: 22 km
- Rio Sul Shopping: 8 km
- Parque Natural da Arrábida: 12 km
- Bombeiros Fernão Ferro: 5,9 km.
Contact
See Phone
Semi-Detached House 3 Bedrooms
Pinhal do General, Fernão Ferro, Seixal, Distrito de Setúbal
New · 120m²
With Garage
buy
340.000 €
Moradia Geminada triplex, com 4 assoalhadas, em fase de construção, Composta por Rés-do-Chão, 1º Andar e sótão, com 3 Suites, Cozinha totalmente equipada da marca TEKA, Churrasqueira, Estacionamento Interior, Telheiro, Varandas, áreas simpáticas, Acabamentos Modernos e bastante Luz natural, localizada no Pinhal do General - Fernão Ferro - Concelho de Seixal.
Previsão de conclusão para o final de Novembro/Dezembro de 2024.
Área do Terreno: 317m²
Área Bruta: 140 m²
Área Útil: 120 m²
Características:
- Porta Alta Segurança
- Vídeo Porteiro
- Roupeiros embutidos
- Pré-instalação de ar condicionado
- Lareira com recuperador de calor
- Cozinha totalmente equipada
- Pavimento em Soalho Flutuante exceto na Cozinha e Wc’s
- Aspiração Central.
- Vidros duplos
- Janelas PVC de correr, abrir e oscilo batente
- Estores Automáticos
- Espaço Exterior com Logradouro
- Churrasqueira
- Alpendre Tardoz
- Painéis Solares
- Portões com Automatismo
- Pérgula
- Telheiro preparado para zona da Lavandaria
PISO 0
-Hall de circulação: 3 m2
-Porta Blindada
-Vídeo Porteiro
Sala: 30 m²
- Lareira com Recuperador de Calor
- Porta Sacada acesso ao Logradouro frontal
Cozinha: 13m²
- Cozinha totalmente equipada
-Porta sacada acesso ao logradouro Tardoz
- WC Social: 2 m²
- Base de Duche
- Janela: 1
PISO 1
-Hall de acesso às Suites: 6m2
- Suite 1: 13m2
-Roupeiro Embutido
-Porta Sacada de Acesso à Varanda: 6 m2
- WC Suite 1 : 4m2
-Base de duche
-Janelas:1
- Suite 2: 15m2
-Roupeiro Embutido
- Porta Sacada de Acesso à Varanda: 5m2
- WC suite 2: 5 m²
- Base de Duche
- Janela: 1
Piso 2
- Suite 3: 26m2
- Janela: 1
- Zona de Arrumos
- Wc Suite 3: 3m2
- Loiças Sanitárias
- Base de Duche
- Zona Exterior
- Pérgula
- Telheiro preparado para zona de lavandaria
- Churrasqueira
- Estacionamento Interior
A Moradia localiza-se numa zona urbana, com proximidade a Comércio, Transportes Públicos, Fertagus Estação Ferroviária de Coina, Hipermercados, Restauração. Fácil Acesso a Lisboa pela A2, a Sesimbra, Setúbal.
Marque já a sua visita com a sua Imobiliária Desafio Absoluto, que como Intermediária de Crédito tratará de todo o processo para a aquisição da sua nova Moradia!
Previsão de conclusão para o final de Novembro/Dezembro de 2024.
Área do Terreno: 317m²
Área Bruta: 140 m²
Área Útil: 120 m²
Características:
- Porta Alta Segurança
- Vídeo Porteiro
- Roupeiros embutidos
- Pré-instalação de ar condicionado
- Lareira com recuperador de calor
- Cozinha totalmente equipada
- Pavimento em Soalho Flutuante exceto na Cozinha e Wc’s
- Aspiração Central.
- Vidros duplos
- Janelas PVC de correr, abrir e oscilo batente
- Estores Automáticos
- Espaço Exterior com Logradouro
- Churrasqueira
- Alpendre Tardoz
- Painéis Solares
- Portões com Automatismo
- Pérgula
- Telheiro preparado para zona da Lavandaria
PISO 0
-Hall de circulação: 3 m2
-Porta Blindada
-Vídeo Porteiro
Sala: 30 m²
- Lareira com Recuperador de Calor
- Porta Sacada acesso ao Logradouro frontal
Cozinha: 13m²
- Cozinha totalmente equipada
-Porta sacada acesso ao logradouro Tardoz
- WC Social: 2 m²
- Base de Duche
- Janela: 1
PISO 1
-Hall de acesso às Suites: 6m2
- Suite 1: 13m2
-Roupeiro Embutido
-Porta Sacada de Acesso à Varanda: 6 m2
- WC Suite 1 : 4m2
-Base de duche
-Janelas:1
- Suite 2: 15m2
-Roupeiro Embutido
- Porta Sacada de Acesso à Varanda: 5m2
- WC suite 2: 5 m²
- Base de Duche
- Janela: 1
Piso 2
- Suite 3: 26m2
- Janela: 1
- Zona de Arrumos
- Wc Suite 3: 3m2
- Loiças Sanitárias
- Base de Duche
- Zona Exterior
- Pérgula
- Telheiro preparado para zona de lavandaria
- Churrasqueira
- Estacionamento Interior
A Moradia localiza-se numa zona urbana, com proximidade a Comércio, Transportes Públicos, Fertagus Estação Ferroviária de Coina, Hipermercados, Restauração. Fácil Acesso a Lisboa pela A2, a Sesimbra, Setúbal.
Marque já a sua visita com a sua Imobiliária Desafio Absoluto, que como Intermediária de Crédito tratará de todo o processo para a aquisição da sua nova Moradia!
Contact
See Phone
Detached House 4 Bedrooms Duplex
Fernão Ferro, Seixal, Distrito de Setúbal
Used · 156m²
With Garage
buy
450.000 €
Moradia T4, isolada com garagem em Pinhal General.
Moradia com excelente áreas inserida em um lote com 307m2 em zona residencial e sossegada.
Esta moradia é o ideal para si. Se procura uma moradia e tem um imóvel para venda, a Imobiliária Just é especialista neste tipo de processos, venda e compra em simultâneo.
Ao entrar, há uma ampla sala com lareira com uma área de 34m2, em seguida há uma cozinha com 17,42m2, um quarto/escritório com 10.69m2 e casa de banho social.
Já no piso 1, há uma suíte com closet com área total de 23,44 (quarto com 14,96m2 + closet com 3,69 + w/c com 4,81m2) + varanda privativa, 2 quartos com roupeiros com 17,40m2 e 11,73, varandas e casa de banho social.
Exterior:
Garagem
Jardim
Churrasqueira
Outras características:
Ar condicionado
Pré-instalação de aquecimento central
Cozinha equipada com placa, forno, micro-ondas, exaustor e máquina de lavar loiça.
Toalheiro elétrico nas casas de banho
Portão automático
Esquentador a gás
Painel solar
Porta de entrada em PVC
Alarme
Tetos falsos
Vidros duplos
Estores elétricos
Vídeo porteiro
A informação disponibilizada, ainda que precisa, não dispensa a sua confirmação nem pode ser considerada vinculativa.
A sua conquista
O nosso compromisso
Moradia com excelente áreas inserida em um lote com 307m2 em zona residencial e sossegada.
Esta moradia é o ideal para si. Se procura uma moradia e tem um imóvel para venda, a Imobiliária Just é especialista neste tipo de processos, venda e compra em simultâneo.
Ao entrar, há uma ampla sala com lareira com uma área de 34m2, em seguida há uma cozinha com 17,42m2, um quarto/escritório com 10.69m2 e casa de banho social.
Já no piso 1, há uma suíte com closet com área total de 23,44 (quarto com 14,96m2 + closet com 3,69 + w/c com 4,81m2) + varanda privativa, 2 quartos com roupeiros com 17,40m2 e 11,73, varandas e casa de banho social.
Exterior:
Garagem
Jardim
Churrasqueira
Outras características:
Ar condicionado
Pré-instalação de aquecimento central
Cozinha equipada com placa, forno, micro-ondas, exaustor e máquina de lavar loiça.
Toalheiro elétrico nas casas de banho
Portão automático
Esquentador a gás
Painel solar
Porta de entrada em PVC
Alarme
Tetos falsos
Vidros duplos
Estores elétricos
Vídeo porteiro
A informação disponibilizada, ainda que precisa, não dispensa a sua confirmação nem pode ser considerada vinculativa.
A sua conquista
O nosso compromisso
Contact
See Phone
See more Properties for Sale, Houses in Seixal
Bedrooms
Zones
Can’t find the property you’re looking for?
