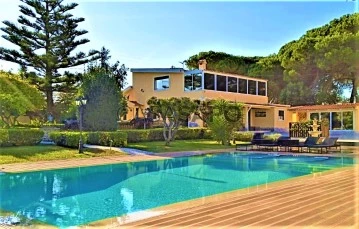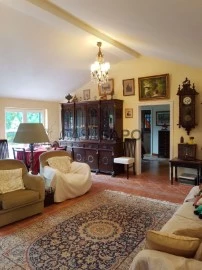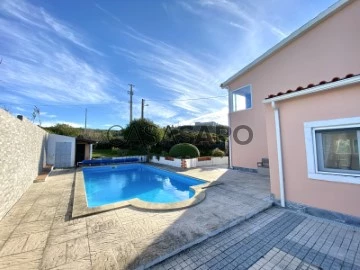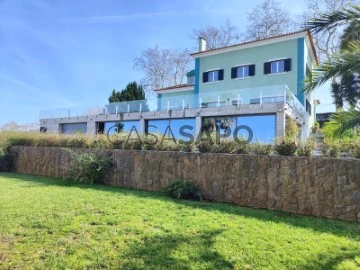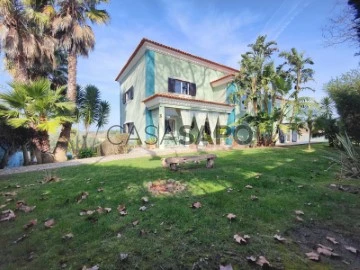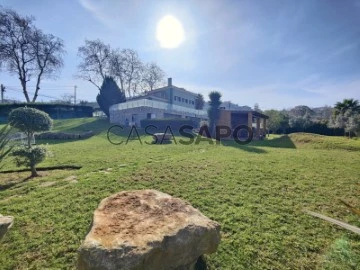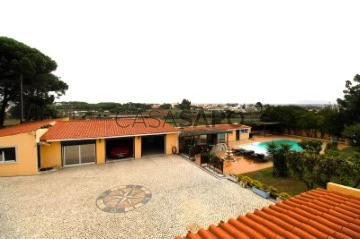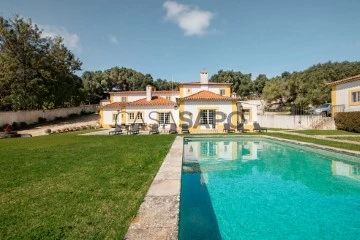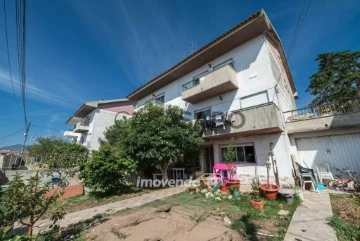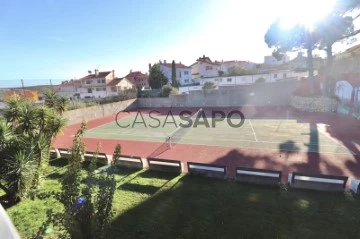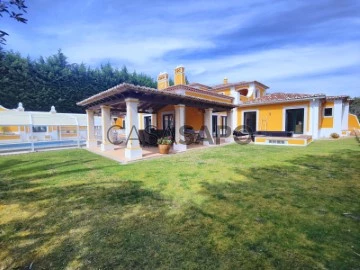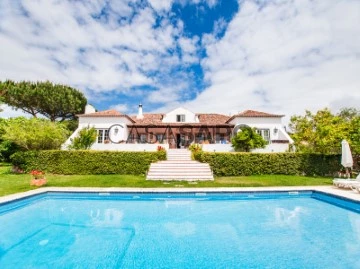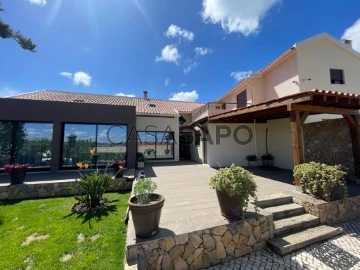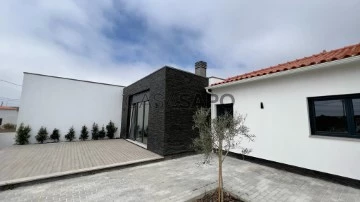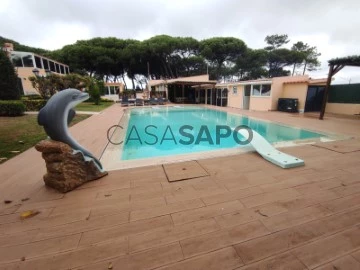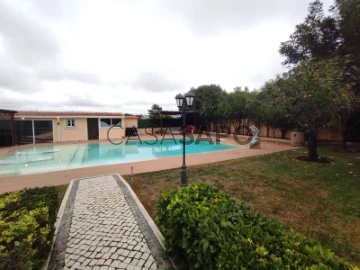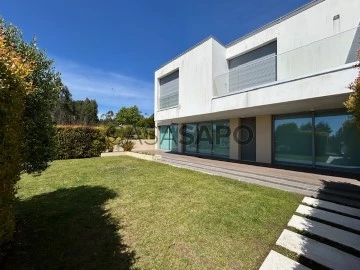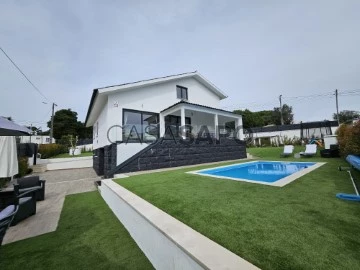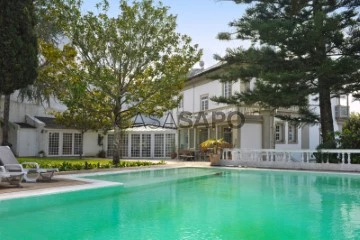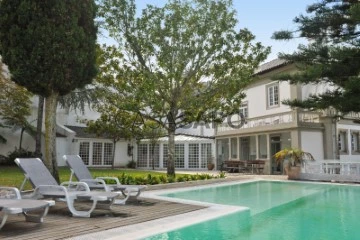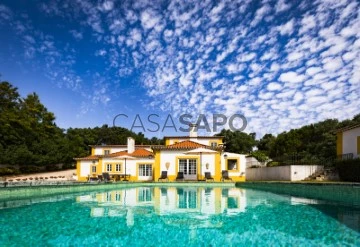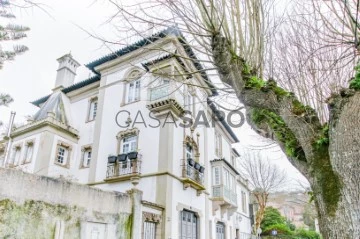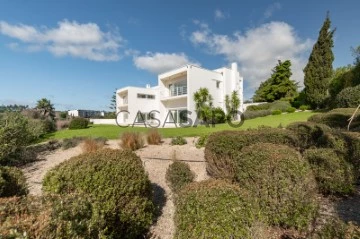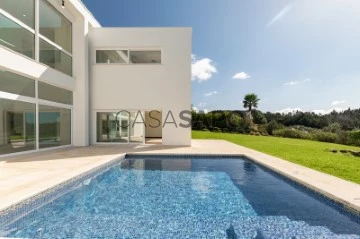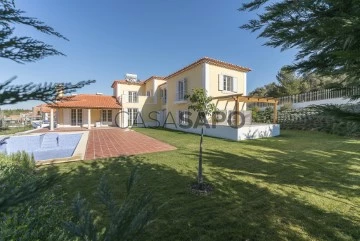Saiba aqui quanto pode pedir
358 Properties for Sale, Houses with more photos, in Sintra, with Garage/Parking
Map
Order by
More photos
House 3 Bedrooms Duplex
Odrinhas (Terrugem), São João das Lampas e Terrugem, Sintra, Distrito de Lisboa
Remodelled · 341m²
With Garage
buy
995.000 €
Joint sale, Farm of 1651 M2 + Plot of rustic land with 850 M2 located next to the farm.
Total land area: 1651 m2.
Building footprint: 346 m2.
Gross construction area: 341 m2.
Gross dependent area: 123 m2.
Private gross area: 218 m2.
Discovered Area: 1304 m2.
Floor 0
Living room with kitchen in open space 49m2, equipped.
Laundry room 4 m2 equipped.
Living room 18 m2 with fireplace.
1 bedroom with 19 m2 suite with closet, 4m2 bathroom with shower tray, toilet, sink and towel warmer.
2 bedrooms of 9 m2 each, both with wardrobes.
Bathroom measuring 11 m2 with double sink, hydromassage bathtub, hydromassage cabin and towel warmer.
Floor 1
Room 57 m2 with closet.
Terrace enclosed in awning 20 m2.
7 m2 bathroom with sink, hot tub, hot tub and towel warmer.
Individual electric heating, electric shutters, managed by telephone and video surveillance.
Exterior;
Overflow pool eliminated with jacuzzi and heated water.
Equipped kitchen to support the 20 m2 pool, Pergola, bathroom with Sauna 13 m2, engine room 4 m2 and borehole.
Library with WC, ’Shelter’ 22 m2, living room of 37 m2 plus ’Storage’
Garage for 2 cars with 70 m2 room, storage, 8 m2 ’kennel’, garden with programmed automatic irrigation.
Automatic vehicle access gates, Portuguese sidewalk in circulation areas.
Plot of rustic land with 850 M2 located next to the farm.
Total land area: 1651 m2.
Building footprint: 346 m2.
Gross construction area: 341 m2.
Gross dependent area: 123 m2.
Private gross area: 218 m2.
Discovered Area: 1304 m2.
Floor 0
Living room with kitchen in open space 49m2, equipped.
Laundry room 4 m2 equipped.
Living room 18 m2 with fireplace.
1 bedroom with 19 m2 suite with closet, 4m2 bathroom with shower tray, toilet, sink and towel warmer.
2 bedrooms of 9 m2 each, both with wardrobes.
Bathroom measuring 11 m2 with double sink, hydromassage bathtub, hydromassage cabin and towel warmer.
Floor 1
Room 57 m2 with closet.
Terrace enclosed in awning 20 m2.
7 m2 bathroom with sink, hot tub, hot tub and towel warmer.
Individual electric heating, electric shutters, managed by telephone and video surveillance.
Exterior;
Overflow pool eliminated with jacuzzi and heated water.
Equipped kitchen to support the 20 m2 pool, Pergola, bathroom with Sauna 13 m2, engine room 4 m2 and borehole.
Library with WC, ’Shelter’ 22 m2, living room of 37 m2 plus ’Storage’
Garage for 2 cars with 70 m2 room, storage, 8 m2 ’kennel’, garden with programmed automatic irrigation.
Automatic vehicle access gates, Portuguese sidewalk in circulation areas.
Plot of rustic land with 850 M2 located next to the farm.
Contact
House 4 Bedrooms Duplex
Colares, Sintra, Distrito de Lisboa
Used · 300m²
With Garage
buy
1.500.000 €
Peculiar moradia implantada em terreno com 7640m2, em zona histórica de Sintra, com rio encostado á propriedade, além da moradia em si que tem 4 quartos dois são suites e 3 salas, tem também casa de caseiro T2 com 60m2 , 2 anexos um em madeira com 20m2, canil para 5 cães , oficina 14m2, casa de lenha,garagem box (70m2)para 4 carros com W/C(3m2) , tem um terraço na continuação do salão do R/C com 130m2 , na parte superior, 1º andar o salão dá para um terraço com 30 m2 e outro com 20m2, venha visitar este estraordinário espaço para investimento de turismo rural.
Contact
See Phone
House 4 Bedrooms Duplex
Lourel, Algueirão-Mem Martins, Sintra, Distrito de Lisboa
Used · 195m²
With Garage
buy
899.000 €
Fantastic detached villa located in Lourel, of traditional architecture, with excellent sun exposure, swimming pool and a wonderful garden. The Villa is equipped with alarm, automatic irrigation, water hole, gardening material, central heating, thermal glass and pool maintenance equipment.
The House is divided as follows:
Floor 0:
- Entrance hall (4m2);
- Living and dining room (30m2) with glazed sunroom (20m2);
- Office or Bedroom (15m2);
- Kitchen (17m2);
- Pantry (2.50m2);
-Social WC (2.80m2
Floor 1:
-Hall of the rooms;
- Suite (21.5m2) WC (4.18m2) and glazed sunroom;
- Bedroom 1 (17.77m2);
- Bedroom 2 (13.80m2);
- WC (3.90m2);
Outer Space:
- Garage and covered space for two more vehicles;
-Garden;
- Closed shed with barbecue and kitchen support;
- Suite to support the pool or guests (10m2);
- Outdoor leisure space.
Located in a residential area, surrounded by carefully treated green spaces and a serene environment. With services, restaurants, schools, leisure areas and supermarkets in the vicinity. It is located 15 minutes from the beaches of Sintra and the Cascais line and 20 minutes from Lisbon airport. With easy access to A16 and IC19
The House is divided as follows:
Floor 0:
- Entrance hall (4m2);
- Living and dining room (30m2) with glazed sunroom (20m2);
- Office or Bedroom (15m2);
- Kitchen (17m2);
- Pantry (2.50m2);
-Social WC (2.80m2
Floor 1:
-Hall of the rooms;
- Suite (21.5m2) WC (4.18m2) and glazed sunroom;
- Bedroom 1 (17.77m2);
- Bedroom 2 (13.80m2);
- WC (3.90m2);
Outer Space:
- Garage and covered space for two more vehicles;
-Garden;
- Closed shed with barbecue and kitchen support;
- Suite to support the pool or guests (10m2);
- Outdoor leisure space.
Located in a residential area, surrounded by carefully treated green spaces and a serene environment. With services, restaurants, schools, leisure areas and supermarkets in the vicinity. It is located 15 minutes from the beaches of Sintra and the Cascais line and 20 minutes from Lisbon airport. With easy access to A16 and IC19
Contact
See Phone
House 6 Bedrooms
Colares, Sintra, Distrito de Lisboa
Used · 910m²
With Garage
buy
5.350.000 €
Moradia de luxo com 1.140m2 construídos, compostos por uma Área Privativa de 446,4m2, 463,6m2 de aproveitamento habitável de Áreas Dependentes (das quais se destacam um amplo ginásio, o luminoso jardim de Inverno e uma Adega com 120m2.
Conta ainda 230m2 de áreas dependentes exteriores, nas quais se inclui uma ruína com muito interessante potencial de investimento.
A propriedade tem 14.070m2 de dimensão, totalmente vedada.
Foi construída com recurso a materiais e acabamentos superiores, com um desenho que cruza de forma perfeita o clássico e a modernidade, amplas áreas e o contacto e comunicação com o exterior.
No seu exterior, conta com um campo de ténis / zona multi-desportiva, uma casa de apoio à agricultura com 140m2 com dois pisos, uma zona de cozinha exterior com 30m2, pomar com mais de 70 árvores de fruto e abundante iluminação exterior por toda a propriedade. Dispõe de dois poços e um furo, sendo totalmente auto-suficiente no abastecimento de água à habitação, jardim e espaços de cultivo.
Conta com 6 quartos, 2 dos quais em suite.
No seu Piso 0, um luminoso hall de entrada conduz-nos à entrada principal da casa. Neste piso, conta com uma ampla e luminosa sala de estar e jantar, comunicante com o exterior por meio de um imponente alpendre com 270m2, com vista sobre toda a propriedade. Também a cozinha, total e superiormente equipada, acede a este espaço exterior, sobre o jardim.
No seu Piso 1, conta com 3 quartos, um dos quais a sua Suite Master com closet e um WC completo para apoio aos restantes dois.
No Piso -1 (ao nível de Rés-do-Chão na fachada Poente da casa), conta com uma segunda sala de estar, dois amplos quartos, sendo um deles em suite e uma espaçosa divisão interior de arrumos. Ainda neste espaço, acedemos a um fantástico jardim de inverno e ginásio, bem como a duas amplas garagens fechadas, que totalizam 170m2.
No seu Piso -2 encontramos uma adega e arrumos com 120m2 e WC social.
Goza de uma localização privilegiada, no centro de Colares, a 5 minutos da praia, 20 minutos de Cascais e 15 minutos de Sintra.
Conta ainda 230m2 de áreas dependentes exteriores, nas quais se inclui uma ruína com muito interessante potencial de investimento.
A propriedade tem 14.070m2 de dimensão, totalmente vedada.
Foi construída com recurso a materiais e acabamentos superiores, com um desenho que cruza de forma perfeita o clássico e a modernidade, amplas áreas e o contacto e comunicação com o exterior.
No seu exterior, conta com um campo de ténis / zona multi-desportiva, uma casa de apoio à agricultura com 140m2 com dois pisos, uma zona de cozinha exterior com 30m2, pomar com mais de 70 árvores de fruto e abundante iluminação exterior por toda a propriedade. Dispõe de dois poços e um furo, sendo totalmente auto-suficiente no abastecimento de água à habitação, jardim e espaços de cultivo.
Conta com 6 quartos, 2 dos quais em suite.
No seu Piso 0, um luminoso hall de entrada conduz-nos à entrada principal da casa. Neste piso, conta com uma ampla e luminosa sala de estar e jantar, comunicante com o exterior por meio de um imponente alpendre com 270m2, com vista sobre toda a propriedade. Também a cozinha, total e superiormente equipada, acede a este espaço exterior, sobre o jardim.
No seu Piso 1, conta com 3 quartos, um dos quais a sua Suite Master com closet e um WC completo para apoio aos restantes dois.
No Piso -1 (ao nível de Rés-do-Chão na fachada Poente da casa), conta com uma segunda sala de estar, dois amplos quartos, sendo um deles em suite e uma espaçosa divisão interior de arrumos. Ainda neste espaço, acedemos a um fantástico jardim de inverno e ginásio, bem como a duas amplas garagens fechadas, que totalizam 170m2.
No seu Piso -2 encontramos uma adega e arrumos com 120m2 e WC social.
Goza de uma localização privilegiada, no centro de Colares, a 5 minutos da praia, 20 minutos de Cascais e 15 minutos de Sintra.
Contact
See Phone
Detached House 3 Bedrooms Duplex
São João das Lampas e Terrugem, Sintra, Distrito de Lisboa
Used · 218m²
With Garage
buy
995.000 €
Magnificent Farm in Sintra with a 3 bedroom villa on a plot of land 1651 m2 with traditional Portuguese pavement invoking the ’compass rose’.
On this same plot, in addition to the villa with 218 m2, you will find an annex for exclusive office use, a closed garage for two cars, another annex with a full kitchen to support the barbecue and a sauna with toilet.
The garden has leisure areas and fruit trees as well as a magnificent swimming pool with full sun exposure.
In addition to this lot, you will also have another plot of rustic land with a total area of 840 m2, next to the Quinta.
Description:
Total land area: 1,651 m2
Building area: 346.77 m2
Gross construction area: 341.08 m2
Gross dependent area: 123.08 m2
Gross private area: 218 m2
Uncovered Area: 1304.23 m2
+ 840 m2 of rustic land making a total of 2,521 m2
The villa consists of two floors:
Floor 0:
Living room + kitchen in open space 48.70 m2 fully equipped
Laundry room 3.92 m2 equipped
Living room 17.75 m2 with fireplace with fireplace
Master Suite 18.70m2 w/ closet, WC en-suite 3.90m² Shower tray, toilet and washbasin, towel warmer
Two bedrooms with 9.03 m2 and 9.15 m2 with both wardrobes
Toilet service 10.74 m² w/ double washbasin, whirlpool bath, hydromassage cabin, towel warmer.
Floor 1
Large living room with 57.20 m2 converted into a gym with dressing closet, terrace enclosed in a 20.02 m2 sunroom, 6.50 m² service toilet with washbasin, whirlpool bath, hydromassage cabin, towel warmer.
Interior Features:
Individual electric heaters managed remotely by telephone, electric shutters, video surveillance system.
Exterior Features:
Exterior;
Overflow pool with jacuzzi, heated lighted water; Garden with programmed automatic irrigation; Library + WC ’Telheiro’ 21.70 m²; Living room 36.80 m² ’Storage room’ ; Garage for 2 cars + Living room 69.40 m²; Storage ’Kennel’ 7.19 m²; Equipped kitchen to support the pool ’19.55m²; Pergola; WC w/ Sauna 12.88 m²; Motor house 4 m²; Hole.
Two automatic gates for vehicle access, Calçada Portuguesa in the circulation areas.
Sale together with rustic plot of land Total area 840 m², next to the Quinta.
[Habisale Real Estate] ’It feels good to get home’
We are credit intermediaries duly authorised by Banco de Portugal and we manage your entire financing process, always with the best solutions on the market.
We guarantee a pre and post-deed follow-up.
On this same plot, in addition to the villa with 218 m2, you will find an annex for exclusive office use, a closed garage for two cars, another annex with a full kitchen to support the barbecue and a sauna with toilet.
The garden has leisure areas and fruit trees as well as a magnificent swimming pool with full sun exposure.
In addition to this lot, you will also have another plot of rustic land with a total area of 840 m2, next to the Quinta.
Description:
Total land area: 1,651 m2
Building area: 346.77 m2
Gross construction area: 341.08 m2
Gross dependent area: 123.08 m2
Gross private area: 218 m2
Uncovered Area: 1304.23 m2
+ 840 m2 of rustic land making a total of 2,521 m2
The villa consists of two floors:
Floor 0:
Living room + kitchen in open space 48.70 m2 fully equipped
Laundry room 3.92 m2 equipped
Living room 17.75 m2 with fireplace with fireplace
Master Suite 18.70m2 w/ closet, WC en-suite 3.90m² Shower tray, toilet and washbasin, towel warmer
Two bedrooms with 9.03 m2 and 9.15 m2 with both wardrobes
Toilet service 10.74 m² w/ double washbasin, whirlpool bath, hydromassage cabin, towel warmer.
Floor 1
Large living room with 57.20 m2 converted into a gym with dressing closet, terrace enclosed in a 20.02 m2 sunroom, 6.50 m² service toilet with washbasin, whirlpool bath, hydromassage cabin, towel warmer.
Interior Features:
Individual electric heaters managed remotely by telephone, electric shutters, video surveillance system.
Exterior Features:
Exterior;
Overflow pool with jacuzzi, heated lighted water; Garden with programmed automatic irrigation; Library + WC ’Telheiro’ 21.70 m²; Living room 36.80 m² ’Storage room’ ; Garage for 2 cars + Living room 69.40 m²; Storage ’Kennel’ 7.19 m²; Equipped kitchen to support the pool ’19.55m²; Pergola; WC w/ Sauna 12.88 m²; Motor house 4 m²; Hole.
Two automatic gates for vehicle access, Calçada Portuguesa in the circulation areas.
Sale together with rustic plot of land Total area 840 m², next to the Quinta.
[Habisale Real Estate] ’It feels good to get home’
We are credit intermediaries duly authorised by Banco de Portugal and we manage your entire financing process, always with the best solutions on the market.
We guarantee a pre and post-deed follow-up.
Contact
See Phone
House 10 Bedrooms
S.Maria e S.Miguel, S.Martinho, S.Pedro Penaferrim, Sintra, Distrito de Lisboa
Used · 430m²
With Garage
buy
2.950.000 €
10 Bedroom Estate with two villas of traditional architecture with lawned garden, swimming pool, lounge area with Portuguese sidewalk and excellent sun exposure inserted in plot of land of 000 m2, located in Sintra.
Located in a prime residential area, this property is surrounded by carefully tended green spaces, ideal for those who privilege security and a serene environment, between the beaches and the city, without giving up the proximity to major services and amenities.
This luxurious villa is 15 minutes away from the best beaches of Sintra and Cascais line, 30 minutes away from Lisbon’s airport, close to services, restaurants, schools and leisure areas. You can also enjoy all kinds of commerce and services nearby, as well as international schools such as CAISL (American International School of Lisbon) and TASIS (The American School in Portugal). With easy access to the main urban centers of Sintra, Cascais and Lisbon through the main highways (A16, A5 and IC19).
Villa 1
Main Areas:
Floor 0
. 17m2 Entrance Hall
. 44m2 Living room with fireplace
. 26m2 Dining room
. 19m2 Kitchen
. 5m2 Bathroom
. 14m2 Master Suite with complete bathroom
Floor 1
. 13m2 Entrance hall with polished Portuguese sidewalk and iron salamander
. 23m2 Suite with built-in closet and bathroom
. 17m2 Bedroom
. 13m2 Bedroom
. 6m2 Walk-in closet
. 5m2 Bathroom
Villa 2
Main Areas:
Floor 0
. 8m2 Entrance Hall
. 36m2 Living room with wood burning stove
. 17m2 Dining room
. 15m2 Kitchen
. 11m2 Master Suite with complete bathroom
. 2m2 Bathroom
. 14m2 Bedroom
. 5m2 Bathroom
. 15m2 Bedroom
. 19m2 Bedroom with view and direct access to the garden
. 7m2 Bathroom
Atelier/Studio of 34m2 with bathroom.
Garage 85m2 with parking space for 4 cars and technical area.
Appendix of 70m2 with two en-suite bedrooms:
- Suite 17m2 with toilet
- Laundry Room 22m2
- 1 Bedroom apartment with living room, kitchenette 17m2 in open space, room 10m2 and toilet.
Outdoor parking space for 10 cars.
Property has artesian hole, iron stoves in the two houses, diesel heating, water heating in circuit, and two entrance gates for different areas.
INSIDE LIVING operates in the luxury housing and real estate investment market. Our team offers a diverse range of excellent services to our clients, such as an investor support service, ensuring all the assistance in the selection, purchase, sale or rental of properties, architectural design, interior design, banking services and concierge services throughout the process.
Located in a prime residential area, this property is surrounded by carefully tended green spaces, ideal for those who privilege security and a serene environment, between the beaches and the city, without giving up the proximity to major services and amenities.
This luxurious villa is 15 minutes away from the best beaches of Sintra and Cascais line, 30 minutes away from Lisbon’s airport, close to services, restaurants, schools and leisure areas. You can also enjoy all kinds of commerce and services nearby, as well as international schools such as CAISL (American International School of Lisbon) and TASIS (The American School in Portugal). With easy access to the main urban centers of Sintra, Cascais and Lisbon through the main highways (A16, A5 and IC19).
Villa 1
Main Areas:
Floor 0
. 17m2 Entrance Hall
. 44m2 Living room with fireplace
. 26m2 Dining room
. 19m2 Kitchen
. 5m2 Bathroom
. 14m2 Master Suite with complete bathroom
Floor 1
. 13m2 Entrance hall with polished Portuguese sidewalk and iron salamander
. 23m2 Suite with built-in closet and bathroom
. 17m2 Bedroom
. 13m2 Bedroom
. 6m2 Walk-in closet
. 5m2 Bathroom
Villa 2
Main Areas:
Floor 0
. 8m2 Entrance Hall
. 36m2 Living room with wood burning stove
. 17m2 Dining room
. 15m2 Kitchen
. 11m2 Master Suite with complete bathroom
. 2m2 Bathroom
. 14m2 Bedroom
. 5m2 Bathroom
. 15m2 Bedroom
. 19m2 Bedroom with view and direct access to the garden
. 7m2 Bathroom
Atelier/Studio of 34m2 with bathroom.
Garage 85m2 with parking space for 4 cars and technical area.
Appendix of 70m2 with two en-suite bedrooms:
- Suite 17m2 with toilet
- Laundry Room 22m2
- 1 Bedroom apartment with living room, kitchenette 17m2 in open space, room 10m2 and toilet.
Outdoor parking space for 10 cars.
Property has artesian hole, iron stoves in the two houses, diesel heating, water heating in circuit, and two entrance gates for different areas.
INSIDE LIVING operates in the luxury housing and real estate investment market. Our team offers a diverse range of excellent services to our clients, such as an investor support service, ensuring all the assistance in the selection, purchase, sale or rental of properties, architectural design, interior design, banking services and concierge services throughout the process.
Contact
See Phone
House 7 Bedrooms
Algueirão-Mem Martins, Sintra, Distrito de Lisboa
Used · 213m²
With Garage
buy
505.000 €
Moradia T7 geminada, com áreas generosas, jardim e garagem, numa zona amplamente servida de comércio e serviços e transportes, em Algueirão, Sintra.
Esta Moradia, com 378,1m2 de área e edificada num terreno com 280m2, possui três pisos e sótão, garagem e jardim, arrecadação e varandas e assegura áreas amplas em todas as divisões. Pelo que é vocacionada para quem privilegia um estilo de vida urbano e funcional, numa localização privilegiada, a 750 metros da Estação de Comboios de Algueirão Mem-Martins.
Esta moradia carece de uma renovação, o que permite ao novo proprietário definir tudo a seu gosto e de acordo com as suas preferências pessoais.
Para além de todas qualidades já indicadas, importa ainda destacar os seguintes atributos de conforto de que o futuro comprador irá usufruir:
- Banheira com hidromassagem
- Lareira
- Três varandas
- Terraço
- Garagem
- Jardim
- Arrecadação
Esta Moradia está situado numa zona de elevada procura na Área Metropolitana de Lisboa, em Algueirão, e é um investimento seguro, seja para habitação própria permanente, seja para posterior colocação no mercado de arrendamento, uma vez que se encontra bem servido por transportes públicos (como a Estação de Comboios de Algueirão Mem-Martins, a 750 metros) e próximo dos acessos ao centro de Lisboa, Sintra e Cascais, em particular do IC19 e da A16.
Na área envolvente é possível encontrar superfícies comerciais de distribuição (Pingo Doce, Intermarché, Lidl, Minipreço e vários supermercados locais), bem como comércio tradicional e diversos estabelecimentos de lazer e restauração, e ainda serviços públicos, ginásios, farmácias e escolas e colégios. Sendo ainda importante destacar a proximidade ao Fórum Sintra e a toda a zona comercial envolvente e à fantástica Serra de Sintra e toda a sua oferta cultural.
Descubra a sua nova casa com a imovendo contacte-nos já hoje!
Precisa de ajuda com crédito? Fale connosco!
A imovendo é uma empresa de Mediação Imobiliária (AMI 16959) que, por ter a comissão mais baixa do mercado, consegue assegurar o preço mais competitivo para este imóvel.
Esta Moradia, com 378,1m2 de área e edificada num terreno com 280m2, possui três pisos e sótão, garagem e jardim, arrecadação e varandas e assegura áreas amplas em todas as divisões. Pelo que é vocacionada para quem privilegia um estilo de vida urbano e funcional, numa localização privilegiada, a 750 metros da Estação de Comboios de Algueirão Mem-Martins.
Esta moradia carece de uma renovação, o que permite ao novo proprietário definir tudo a seu gosto e de acordo com as suas preferências pessoais.
Para além de todas qualidades já indicadas, importa ainda destacar os seguintes atributos de conforto de que o futuro comprador irá usufruir:
- Banheira com hidromassagem
- Lareira
- Três varandas
- Terraço
- Garagem
- Jardim
- Arrecadação
Esta Moradia está situado numa zona de elevada procura na Área Metropolitana de Lisboa, em Algueirão, e é um investimento seguro, seja para habitação própria permanente, seja para posterior colocação no mercado de arrendamento, uma vez que se encontra bem servido por transportes públicos (como a Estação de Comboios de Algueirão Mem-Martins, a 750 metros) e próximo dos acessos ao centro de Lisboa, Sintra e Cascais, em particular do IC19 e da A16.
Na área envolvente é possível encontrar superfícies comerciais de distribuição (Pingo Doce, Intermarché, Lidl, Minipreço e vários supermercados locais), bem como comércio tradicional e diversos estabelecimentos de lazer e restauração, e ainda serviços públicos, ginásios, farmácias e escolas e colégios. Sendo ainda importante destacar a proximidade ao Fórum Sintra e a toda a zona comercial envolvente e à fantástica Serra de Sintra e toda a sua oferta cultural.
Descubra a sua nova casa com a imovendo contacte-nos já hoje!
Precisa de ajuda com crédito? Fale connosco!
A imovendo é uma empresa de Mediação Imobiliária (AMI 16959) que, por ter a comissão mais baixa do mercado, consegue assegurar o preço mais competitivo para este imóvel.
Contact
See Phone
House 5 Bedrooms
S.Maria e S.Miguel, S.Martinho, S.Pedro Penaferrim, Sintra, Distrito de Lisboa
Used · 299m²
With Garage
buy
1.448.000 €
5 bedroom villa with 525 m2 of gross construction area, with garden and heated pool, inserted in a plot of 1,000m2, located in Quinta
Beloura, located between the wonderful villages of Sintra and Cascais.
The villa is spread over three floors.
Ground floor /ground floor, with entrance hall of 7.80 m2, living and dining room with 61 m2 with fireplace, guest bathroom, fully equipped kitchen with access to the garden and also a bedroom/office.
On the upper floor there are four bedrooms with wardrobes (one of them being a suite with dressing room), a shared bathroom with shower and bathtub.
On the -1 floor, we have a bedroom with natural light with window and an interior bedroom, a shared bathroom, storage area, laundry room and garage for two cars.
In the garden there is a swimming pool with water heating, with a leisure support area equipped with barbecue, shed, bathroom. The garden has automatic irrigation and an area where you can find a wide variety of fruit trees.
The property has solar panels, central heating and air conditioning.
Located in a privileged area, in Quinta da Beloura, it has 24-hour private surveillance, a golf course, a riding arena, gyms, hypermarkets and restaurants.
Just a few minutes from The American School in Portugal (TASIS) and Carlucci American International School of Lisbon (CAISL). At Quinta da Beloura you will find all kinds of shops and services, green areas and children’s playground. 5 minutes driving distance from Corte Inglês da Beloura and 10 minutes from the main shopping centers CascaiShopping and Alegro Sintra. Easy access to the IC19, A16 and A5. 10 minutes from the historic center of Sintra and 20 minutes from Lisbon and Lisbon Airport.
There is the POSSIBILITY OF EXCHANGE, for an apartment with at least 3 bedrooms, which is also located in Quinta da Beloura.
Beloura, located between the wonderful villages of Sintra and Cascais.
The villa is spread over three floors.
Ground floor /ground floor, with entrance hall of 7.80 m2, living and dining room with 61 m2 with fireplace, guest bathroom, fully equipped kitchen with access to the garden and also a bedroom/office.
On the upper floor there are four bedrooms with wardrobes (one of them being a suite with dressing room), a shared bathroom with shower and bathtub.
On the -1 floor, we have a bedroom with natural light with window and an interior bedroom, a shared bathroom, storage area, laundry room and garage for two cars.
In the garden there is a swimming pool with water heating, with a leisure support area equipped with barbecue, shed, bathroom. The garden has automatic irrigation and an area where you can find a wide variety of fruit trees.
The property has solar panels, central heating and air conditioning.
Located in a privileged area, in Quinta da Beloura, it has 24-hour private surveillance, a golf course, a riding arena, gyms, hypermarkets and restaurants.
Just a few minutes from The American School in Portugal (TASIS) and Carlucci American International School of Lisbon (CAISL). At Quinta da Beloura you will find all kinds of shops and services, green areas and children’s playground. 5 minutes driving distance from Corte Inglês da Beloura and 10 minutes from the main shopping centers CascaiShopping and Alegro Sintra. Easy access to the IC19, A16 and A5. 10 minutes from the historic center of Sintra and 20 minutes from Lisbon and Lisbon Airport.
There is the POSSIBILITY OF EXCHANGE, for an apartment with at least 3 bedrooms, which is also located in Quinta da Beloura.
Contact
See Phone
3 + 3 bedroom villa with pool - Tennis Court - Gym - Garage w / storage - Barbecue w / kitchen in Paiões
House 3 Bedrooms +3
Paiões (Rio de Mouro), Sintra, Distrito de Lisboa
Used · 413m²
With Garage
buy
1.860.000 €
House V3 + 3 inserted in an urban land with 3.380 m2 totally walled with total privacy.
In this property you can enjoy the beauty of well-kept gardens with varied trees, swimming pool, gym space, fantastic tennis court and a garage with storage of 332 m2.
Floor 0 we have a living and dining room with 78.43 m2, kitchen of 22.52 m2 equipped, wc social 5.21 m2, pantry and engine room 11.26 m2,
Wooden annex with room for parties / laser with 106 m2 and 3 bedrooms (2 with 19 m2 and one with 27 m2) all of them with private bathroom.
Floor 1 - Master suite with 39.73 m2 (bedroom 22.95 m2, closet 8.45 m2 and private bathroom 8.33 m2), 2nd suite with 31.21 m2 (bedroom 14.76 m2, closet 7.95 m2 and private bathroom 8.5 m2) both suites with a common balcony of 10.5 m2. This floor still has a patio with 23.61 m2.
On the 2nd floor we have only one suite with 35.36 m2 with open-space closet in the bedroom (bedroom + closet 29 m2 and private bathroom 6.36 m2) and a balcony with 2 m2.
Come and meet, book a visit now!
In this property you can enjoy the beauty of well-kept gardens with varied trees, swimming pool, gym space, fantastic tennis court and a garage with storage of 332 m2.
Floor 0 we have a living and dining room with 78.43 m2, kitchen of 22.52 m2 equipped, wc social 5.21 m2, pantry and engine room 11.26 m2,
Wooden annex with room for parties / laser with 106 m2 and 3 bedrooms (2 with 19 m2 and one with 27 m2) all of them with private bathroom.
Floor 1 - Master suite with 39.73 m2 (bedroom 22.95 m2, closet 8.45 m2 and private bathroom 8.33 m2), 2nd suite with 31.21 m2 (bedroom 14.76 m2, closet 7.95 m2 and private bathroom 8.5 m2) both suites with a common balcony of 10.5 m2. This floor still has a patio with 23.61 m2.
On the 2nd floor we have only one suite with 35.36 m2 with open-space closet in the bedroom (bedroom + closet 29 m2 and private bathroom 6.36 m2) and a balcony with 2 m2.
Come and meet, book a visit now!
Contact
See Phone
Semi-Detached House 4 Bedrooms
Albarraque (Rio de Mouro), Sintra, Distrito de Lisboa
Under construction · 196m²
With Garage
buy
735.000 €
A presente Moradia T4, inserida na Quinta do Brilhante, com arquitetura de linhas modernas e acabamentos de alta qualidade, possui garagem privativa para dois veículos, áreas de arrumos, cozinha equipada, logradouro independente de 145,50 m2 e fantástico terraço para aproveitar os finais de dia.
Ao comprar antecipadamente, beneficia de condições excecionais, tais como a possibilidade de acompanhamento da construção, e, principalmente, adquirir um imóvel de qualidade a um preço não especulativo.
O empreendimento conta ainda com serviços comuns como piscina, spa, ginásio e jardim infantil
Sobre a Quinta do Brilhante
Reza a história e as lendas de Portugal:
’No ano de 1147, D. Afonso Henriques conquista Santarém e Lisboa aos muçulmanos e ataca Sintra, pondo em fuga os habitantes da cidade e o seu governador, de nome Al Barrak, que significa ’O Brilhante’.
O governador mouro cercado junto a um rio, lutou heroicamente antes de morrer e o seu sangue tornou vermelhas as águas do rio, que ficou conhecido como o Rio de Mouro, tal como o povoado que mais tarde aí se formou.’
Inserido num ambiente de paz e tranquilidade, o empreendimento Quinta do Brilhante, um condomínio fechado, fica localizado em Albarraque na freguesia de Rio de Mouro, Concelho de Sintra.
Localizada num cenário campestre, prima pelo sossego e um estilo de vida sereno, contrastando com os ambientes frenéticos dos grandes centros urbanos, porém, sem estar longe dos mesmos Fica a apenas 20 minutos da capital Lisboa, 15 minutos da zona costeira nobre de Cascais e Oeiras, e a apenas 10 da histórica Vila de Sintra.
O empreendimento tem uma área total de 3.920m2, onde serão implementadas 9 moradias exclusivas de três pisos, em tipologia T3 e garagem privativa, com linhas arquitetónicas modernas e acabamentos de qualidade, que se aliam às áreas generosas e funcionais que cada moradia apresenta.
Cada fração, completamente independente das restantes, possui logradouro próprio e um terraço amplo na cobertura
A Quinta do Brilhante possui serviços comuns ao condomínio, nomeadamente uma piscina com 60m2, zona de balneários com banho turco, saúna, spa, ginásio, áreas de lazer e parque infantil.
Considerando a sua localização, o empreendimento terá uma integração natural à zona, o que se traduz na criação de generosos espaços verdes dentro do condomínio, aproximando a natureza e o ambiente acolhedor aos seus moradores.
Contacte-nos para saber mais.
__
This T4 house, located in Quinta do Brilhante, boasts modern architectural lines and high-quality finishes. It features a private garage for two vehicles, storage areas, an equipped kitchen, an independent courtyard of 145.50 sqm, and a fantastic terrace for enjoying evenings.
By purchasing in advance, you benefit from exceptional conditions, including the possibility of construction monitoring and, most importantly, acquiring a quality property at a non-speculative price.
The development also offers shared amenities such as a pool, spa, gym, and playground.
About Quinta do Brilhante:
According to Portugal’s history and legends:
’In the year 1147, D. Afonso Henriques conquers Santarém and Lisbon from the Muslims and attacks Sintra, forcing the city’s inhabitants and its governor, named Al Barrak, meaning ’The Brilliant,’ to flee. The Moorish governor, surrounded near a river, fought heroically before dying, and his blood turned the river’s waters red, leading to it being known as the Rio de Mouro, just like the settlement that later formed there.’
Nestled in a peaceful and tranquil environment, the Quinta do Brilhante development, a gated community, is located in Albarraque in the Rio de Mouro parish, Sintra.
Set against a countryside backdrop, it emphasizes tranquility and a serene lifestyle, in contrast to the bustling environments of major urban centers, yet it remains just 20 minutes from Lisbon, 15 minutes from the upscale coastal area of Cascais and Oeiras, and only 10 minutes from the historic town of Sintra.
Spanning a total area of 3,920 sqm, the development will feature 9 exclusive three-story houses, each with a private garage, modern architectural lines, and quality finishes that complement the spacious and functional areas each house presents.
Each unit, entirely independent from the others, has its own courtyard and a spacious rooftop terrace.
Quinta do Brilhante offers communal services within the condominium, including a 60 sqm pool, changing rooms with a Turkish bath, sauna, spa, gym, recreational areas, and a playground.
Considering its location, the development will seamlessly blend with the area, resulting in expansive green spaces within the condominium, bringing nature and a welcoming atmosphere closer to its residents.
Contact us to learn more.
__
Cette maison T4, située dans la Quinta do Brilhante, présente une architecture moderne et des finitions haut de gamme. Elle comprend un garage privé, des espaces de rangement, une cuisine équipée, une cour indépendante de 145,50 m² et une superbe terrasse pour profiter des soirées.
L’achat anticipé offre des avantages exceptionnels, dont le suivi de la construction et l’acquisition d’une propriété de qualité à un prix raisonnable.
Le développement propose des équipements partagés tels qu’une piscine, un spa, une salle de sport et une aire de jeux.
La Quinta do Brilhante est située à Albarraque, une enclave paisible à 20 minutes de Lisbonne, 15 minutes des zones côtières chics de Cascais et Oeiras, et à seulement 10 minutes de la ville historique de Sintra.
Le développement comprendra 9 maisons exclusives de trois étages, chacune avec un garage privé, une architecture moderne et des finitions de qualité.
Quinta do Brilhante propose également des services communs, dont une piscine de 60 m², un sauna, un spa, une salle de sport et une aire de jeux.
Contactez-nous pour en savoir plus.
Ao comprar antecipadamente, beneficia de condições excecionais, tais como a possibilidade de acompanhamento da construção, e, principalmente, adquirir um imóvel de qualidade a um preço não especulativo.
O empreendimento conta ainda com serviços comuns como piscina, spa, ginásio e jardim infantil
Sobre a Quinta do Brilhante
Reza a história e as lendas de Portugal:
’No ano de 1147, D. Afonso Henriques conquista Santarém e Lisboa aos muçulmanos e ataca Sintra, pondo em fuga os habitantes da cidade e o seu governador, de nome Al Barrak, que significa ’O Brilhante’.
O governador mouro cercado junto a um rio, lutou heroicamente antes de morrer e o seu sangue tornou vermelhas as águas do rio, que ficou conhecido como o Rio de Mouro, tal como o povoado que mais tarde aí se formou.’
Inserido num ambiente de paz e tranquilidade, o empreendimento Quinta do Brilhante, um condomínio fechado, fica localizado em Albarraque na freguesia de Rio de Mouro, Concelho de Sintra.
Localizada num cenário campestre, prima pelo sossego e um estilo de vida sereno, contrastando com os ambientes frenéticos dos grandes centros urbanos, porém, sem estar longe dos mesmos Fica a apenas 20 minutos da capital Lisboa, 15 minutos da zona costeira nobre de Cascais e Oeiras, e a apenas 10 da histórica Vila de Sintra.
O empreendimento tem uma área total de 3.920m2, onde serão implementadas 9 moradias exclusivas de três pisos, em tipologia T3 e garagem privativa, com linhas arquitetónicas modernas e acabamentos de qualidade, que se aliam às áreas generosas e funcionais que cada moradia apresenta.
Cada fração, completamente independente das restantes, possui logradouro próprio e um terraço amplo na cobertura
A Quinta do Brilhante possui serviços comuns ao condomínio, nomeadamente uma piscina com 60m2, zona de balneários com banho turco, saúna, spa, ginásio, áreas de lazer e parque infantil.
Considerando a sua localização, o empreendimento terá uma integração natural à zona, o que se traduz na criação de generosos espaços verdes dentro do condomínio, aproximando a natureza e o ambiente acolhedor aos seus moradores.
Contacte-nos para saber mais.
__
This T4 house, located in Quinta do Brilhante, boasts modern architectural lines and high-quality finishes. It features a private garage for two vehicles, storage areas, an equipped kitchen, an independent courtyard of 145.50 sqm, and a fantastic terrace for enjoying evenings.
By purchasing in advance, you benefit from exceptional conditions, including the possibility of construction monitoring and, most importantly, acquiring a quality property at a non-speculative price.
The development also offers shared amenities such as a pool, spa, gym, and playground.
About Quinta do Brilhante:
According to Portugal’s history and legends:
’In the year 1147, D. Afonso Henriques conquers Santarém and Lisbon from the Muslims and attacks Sintra, forcing the city’s inhabitants and its governor, named Al Barrak, meaning ’The Brilliant,’ to flee. The Moorish governor, surrounded near a river, fought heroically before dying, and his blood turned the river’s waters red, leading to it being known as the Rio de Mouro, just like the settlement that later formed there.’
Nestled in a peaceful and tranquil environment, the Quinta do Brilhante development, a gated community, is located in Albarraque in the Rio de Mouro parish, Sintra.
Set against a countryside backdrop, it emphasizes tranquility and a serene lifestyle, in contrast to the bustling environments of major urban centers, yet it remains just 20 minutes from Lisbon, 15 minutes from the upscale coastal area of Cascais and Oeiras, and only 10 minutes from the historic town of Sintra.
Spanning a total area of 3,920 sqm, the development will feature 9 exclusive three-story houses, each with a private garage, modern architectural lines, and quality finishes that complement the spacious and functional areas each house presents.
Each unit, entirely independent from the others, has its own courtyard and a spacious rooftop terrace.
Quinta do Brilhante offers communal services within the condominium, including a 60 sqm pool, changing rooms with a Turkish bath, sauna, spa, gym, recreational areas, and a playground.
Considering its location, the development will seamlessly blend with the area, resulting in expansive green spaces within the condominium, bringing nature and a welcoming atmosphere closer to its residents.
Contact us to learn more.
__
Cette maison T4, située dans la Quinta do Brilhante, présente une architecture moderne et des finitions haut de gamme. Elle comprend un garage privé, des espaces de rangement, une cuisine équipée, une cour indépendante de 145,50 m² et une superbe terrasse pour profiter des soirées.
L’achat anticipé offre des avantages exceptionnels, dont le suivi de la construction et l’acquisition d’une propriété de qualité à un prix raisonnable.
Le développement propose des équipements partagés tels qu’une piscine, un spa, une salle de sport et une aire de jeux.
La Quinta do Brilhante est située à Albarraque, une enclave paisible à 20 minutes de Lisbonne, 15 minutes des zones côtières chics de Cascais et Oeiras, et à seulement 10 minutes de la ville historique de Sintra.
Le développement comprendra 9 maisons exclusives de trois étages, chacune avec un garage privé, une architecture moderne et des finitions de qualité.
Quinta do Brilhante propose également des services communs, dont une piscine de 60 m², un sauna, un spa, une salle de sport et une aire de jeux.
Contactez-nous pour en savoir plus.
Contact
See Phone
House 7 Bedrooms
S.Maria e S.Miguel, S.Martinho, S.Pedro Penaferrim, Sintra, Distrito de Lisboa
Used · 668m²
With Garage
buy
2.600.000 €
Luxury villa in Quinta da Beloura, on one of the best plots in the condominium, with 1,300m2 next to the Golf, which borders the garden and covered pool.
Built using the finest materials and finishes, it has high standard amenities and comfort levels, including:
- highly equipped cinema room;
- complete gym with sauna and jacuzzi
- covered outdoor pool
- garage with lifting platform and capacity for 7 vehicles
It has two floors + basement with full use of its’ built area and a design that favours its’ fluid communication between its’ various social, private and outdoor areas.
On its ground floor, the large and bright entrance hall leads us to the living room, with two distinct social areas, large areas and communication with the garden, pool and interior courtyard. Next to it we find the dining room, which also communicates with the modern kitchen, fully and superiorly equipped and with service access to the outside and garage.
Also on this floor there is a great-sized bedroom suite and a double suite with two other bright bedrooms next to the garden. Next to the entrance there is a guest toilet.
Its main suite is located on the 1st floor and has a walk-in-closet, balcony to the south and communication with a second closet or office, which also has a large balcony overlooking the garden and interior courtyard of the house.
In the basement, fully utilized, we find a games room, with two distinct social areas and served by a bar, the cinema room equipped with the highest standards of comfort, gym, full social bathroom and the remaining three bedrooms, all en suite.
Still on this floor, we access the sub-garage, with a lifting platform for the garage on Floor 0, of enormous dimensions and capacity for at least 4 vehicles on this level.
Built using the finest materials and finishes, it has high standard amenities and comfort levels, including:
- highly equipped cinema room;
- complete gym with sauna and jacuzzi
- covered outdoor pool
- garage with lifting platform and capacity for 7 vehicles
It has two floors + basement with full use of its’ built area and a design that favours its’ fluid communication between its’ various social, private and outdoor areas.
On its ground floor, the large and bright entrance hall leads us to the living room, with two distinct social areas, large areas and communication with the garden, pool and interior courtyard. Next to it we find the dining room, which also communicates with the modern kitchen, fully and superiorly equipped and with service access to the outside and garage.
Also on this floor there is a great-sized bedroom suite and a double suite with two other bright bedrooms next to the garden. Next to the entrance there is a guest toilet.
Its main suite is located on the 1st floor and has a walk-in-closet, balcony to the south and communication with a second closet or office, which also has a large balcony overlooking the garden and interior courtyard of the house.
In the basement, fully utilized, we find a games room, with two distinct social areas and served by a bar, the cinema room equipped with the highest standards of comfort, gym, full social bathroom and the remaining three bedrooms, all en suite.
Still on this floor, we access the sub-garage, with a lifting platform for the garage on Floor 0, of enormous dimensions and capacity for at least 4 vehicles on this level.
Contact
See Phone
House 5 Bedrooms
S.Maria e S.Miguel, S.Martinho, S.Pedro Penaferrim, Sintra, Distrito de Lisboa
Used · 464m²
With Garage
buy
1.920.000 €
5 Bedroom villa with breathtaking views to Sintra mountains and its palaces, facing south a hidden gem with privacy with a lawned garden with swimming pool, orchard, vegetable garden and a comfortable terrace for the family, set in a 1.500m2 plot with a truly charming nature atmosphere.
Main Areas:
Floor 0
- Living room 40m2
- Fully equipped kitchen 18m2
- Kitchen 20m2
- Laundry room 16m2
- Dining Room 25m2
- Secondary living room 20 m2
- Bedroom 12 m2
- WC
- Bedroom 14m2
- Social WC
- Bedroom 16m2
- WC
- Bedroom 16 m2
Floor 1
- Office 16 m2
- Master Suite 26m2 with access to balcony and Walk-In Closet 25m2
Large 200m2 garage with parking space for 8 cars.
Equipped with central heating, cooling and dehumidifier (heat pump) in all rooms for greater energy savings. It also has an alarm, 1 borehole and automatic irrigation.
It is located just a few minutes from the centre of Sintra, the A5 and A16 motorways, Maçãs beach and golf courses, next to restaurants, services and leisure facilities.
INSIDE LIVING operates in the luxury housing and property investment market. Our team offers a diversified range of excellent services to our clients, such as investor support services, ensuring all assistance in the selection, purchase, sale or rental of properties, architectural design, interior design, banking and concierge services throughout the process.
Main Areas:
Floor 0
- Living room 40m2
- Fully equipped kitchen 18m2
- Kitchen 20m2
- Laundry room 16m2
- Dining Room 25m2
- Secondary living room 20 m2
- Bedroom 12 m2
- WC
- Bedroom 14m2
- Social WC
- Bedroom 16m2
- WC
- Bedroom 16 m2
Floor 1
- Office 16 m2
- Master Suite 26m2 with access to balcony and Walk-In Closet 25m2
Large 200m2 garage with parking space for 8 cars.
Equipped with central heating, cooling and dehumidifier (heat pump) in all rooms for greater energy savings. It also has an alarm, 1 borehole and automatic irrigation.
It is located just a few minutes from the centre of Sintra, the A5 and A16 motorways, Maçãs beach and golf courses, next to restaurants, services and leisure facilities.
INSIDE LIVING operates in the luxury housing and property investment market. Our team offers a diversified range of excellent services to our clients, such as investor support services, ensuring all assistance in the selection, purchase, sale or rental of properties, architectural design, interior design, banking and concierge services throughout the process.
Contact
See Phone
Semi-Detached House 4 Bedrooms
Albarraque (Rio de Mouro), Sintra, Distrito de Lisboa
Under construction · 197m²
With Garage
buy
735.000 €
A presente Moradia T4 inserida na Quinta do Brilhante, com arquitetura de linhas modernas e acabamentos de alta qualidade, possui garagem privativa para dois veículos, áreas de arrumos, cozinha equipada, logradouro independente de 145,50 m2 e fantástico terraço para aproveitar os finais de dia.
Ao comprar antecipadamente, beneficia de condições excecionais, tais como a possibilidade de acompanhamento da construção, e, principalmente, adquirir um imóvel de qualidade a um preço não especulativo.
O empreendimento conta ainda com serviços comuns como piscina, spa, ginásio e jardim infantil.
Sobre a Quinta do Brilhante
Reza a história e as lendas de Portugal:
’No ano de 1147, D. Afonso Henriques conquista Santarém e Lisboa aos muçulmanos e ataca Sintra, pondo em fuga os habitantes da cidade e o seu governador, de nome Al Barrak, que significa ’O Brilhante’.
O governador mouro cercado junto a um rio, lutou heroicamente antes de morrer e o seu sangue tornou vermelhas as águas do rio, que ficou conhecido como o Rio de Mouro, tal como o povoado que mais tarde aí se formou.’
Inserido num ambiente de paz e tranquilidade, o empreendimento Quinta do Brilhante, um condomínio fechado, fica localizado em Albarraque na freguesia de Rio de Mouro, Concelho de Sintra.
Localizada num cenário campestre, prima pelo sossego e um estilo de vida sereno, contrastando com os ambientes frenéticos dos grandes centros urbanos, porém, sem estar longe dos mesmos Fica a apenas 20 minutos da capital Lisboa, 15 minutos da zona costeira nobre de Cascais e Oeiras, e a apenas 10 da histórica Vila de Sintra.
O empreendimento tem uma área total de 3.920m2, onde serão implementadas 9 moradias exclusivas de três pisos, em tipologia T3 e garagem privativa, com linhas arquitetónicas modernas e acabamentos de qualidade, que se aliam às áreas generosas e funcionais que cada moradia apresenta.
Cada fração, completamente independente das restantes, possui logradouro próprio e um terraço amplo na cobertura
A Quinta do Brilhante possui serviços comuns ao condomínio, nomeadamente uma piscina com 60m2, zona de balneários com banho turco, saúna, spa, ginásio, áreas de lazer e parque infantil.
Considerando a sua localização, o empreendimento terá uma integração natural à zona, o que se traduz na criação de generosos espaços verdes dentro do condomínio, aproximando a natureza e o ambiente acolhedor aos seus moradores.
Contacte-nos para saber mais.
___
This contemporary T4 home is located in Quinta do Brilhante, featuring modern architectural design and high-quality finishes. It offers a private garage for two cars, storage spaces, a well-equipped kitchen, an independent 145.50 sqm courtyard, and a fantastic terrace for enjoying evenings.
Early buyers enjoy exceptional benefits, including construction monitoring and the opportunity to purchase a quality property at a non-speculative price.
The development also includes shared amenities like a pool, spa, gym, and playground.
About Quinta do Brilhante:
History and legends of Portugal state that in 1147, D. Afonso Henriques conquered Santarém and Lisbon and attacked Sintra, driving away its governor, Al Barrak, also known as ’The Brilliant.’ The governor fought heroically and his blood turned the river red, leading to its name, Rio de Mouro.
Nestled in a serene setting, Quinta do Brilhante is a gated community in Albarraque, Rio de Mouro, Sintra.
Set in a countryside ambiance, it offers tranquility while being just 20 minutes from Lisbon, 15 minutes from Cascais and Oeiras, and 10 minutes from historic Sintra.
Covering 3,920 sqm, the development comprises 9 exclusive three-story houses, each with a private garage, modern architecture, and spacious layouts.
Each unit is independent, with its own courtyard and generous rooftop terrace.
Quinta do Brilhante provides communal services including a 60 sqm pool, Turkish bath, sauna, spa, gym, recreational areas, and a playground.
Due to its location, the development seamlessly integrates with the area, creating expansive green spaces for a welcoming environment.
Contact us for more information.
__
Cette maison contemporaine T4 est située dans la Quinta do Brilhante, offrant un design architectural moderne et des finitions de haute qualité. Elle dispose d’un garage privé pour deux voitures, d’espaces de stockage, d’une cuisine bien équipée, d’une cour indépendante de 145,50 m² et d’une terrasse fantastique pour profiter des soirées.
Les acheteurs précoces bénéficient d’avantages exceptionnels, notamment le suivi de la construction et la possibilité d’acquérir une propriété de qualité à un prix non spéculatif.
Le développement comprend également des équipements partagés tels qu’une piscine, un spa, une salle de sport et une aire de jeux.
À propos de la Quinta do Brilhante :
L’histoire et les légendes du Portugal racontent qu’en 1147, D. Afonso Henriques a conquis Santarém et Lisbonne et a attaqué Sintra, chassant son gouverneur, Al Barrak, également connu sous le nom de ’Le Brillant’. Le gouverneur a combattu avec héroïsme et son sang a teinté la rivière en rouge, donnant son nom à Rio de Mouro.
Nichée dans un cadre serein, la Quinta do Brilhante est une communauté fermée à Albarraque, Rio de Mouro, Sintra.
Située dans une ambiance champêtre, elle offre tranquillité tout en étant à seulement 20 minutes de Lisbonne, 15 minutes de Cascais et Oeiras, et 10 minutes de la Sintra historique.
Couvrant 3 920 m², le développement comprend 9 maisons exclusives de trois étages, chacune avec un garage privé, une architecture moderne et des espaces généreux.
Chaque unité est indépendante, avec sa propre cour et une généreuse terrasse sur le toit.
La Quinta do Brilhante propose des services communs comprenant une piscine de 60 m², un bain turc, un sauna, un spa, une salle de sport, des espaces de loisirs et une aire de jeux.
En raison de son emplacement, le développement s’intègre parfaitement à la région, créant des espaces verts expansifs pour un environnement accueillant.
Contactez-nous pour plus d’informations.
Ao comprar antecipadamente, beneficia de condições excecionais, tais como a possibilidade de acompanhamento da construção, e, principalmente, adquirir um imóvel de qualidade a um preço não especulativo.
O empreendimento conta ainda com serviços comuns como piscina, spa, ginásio e jardim infantil.
Sobre a Quinta do Brilhante
Reza a história e as lendas de Portugal:
’No ano de 1147, D. Afonso Henriques conquista Santarém e Lisboa aos muçulmanos e ataca Sintra, pondo em fuga os habitantes da cidade e o seu governador, de nome Al Barrak, que significa ’O Brilhante’.
O governador mouro cercado junto a um rio, lutou heroicamente antes de morrer e o seu sangue tornou vermelhas as águas do rio, que ficou conhecido como o Rio de Mouro, tal como o povoado que mais tarde aí se formou.’
Inserido num ambiente de paz e tranquilidade, o empreendimento Quinta do Brilhante, um condomínio fechado, fica localizado em Albarraque na freguesia de Rio de Mouro, Concelho de Sintra.
Localizada num cenário campestre, prima pelo sossego e um estilo de vida sereno, contrastando com os ambientes frenéticos dos grandes centros urbanos, porém, sem estar longe dos mesmos Fica a apenas 20 minutos da capital Lisboa, 15 minutos da zona costeira nobre de Cascais e Oeiras, e a apenas 10 da histórica Vila de Sintra.
O empreendimento tem uma área total de 3.920m2, onde serão implementadas 9 moradias exclusivas de três pisos, em tipologia T3 e garagem privativa, com linhas arquitetónicas modernas e acabamentos de qualidade, que se aliam às áreas generosas e funcionais que cada moradia apresenta.
Cada fração, completamente independente das restantes, possui logradouro próprio e um terraço amplo na cobertura
A Quinta do Brilhante possui serviços comuns ao condomínio, nomeadamente uma piscina com 60m2, zona de balneários com banho turco, saúna, spa, ginásio, áreas de lazer e parque infantil.
Considerando a sua localização, o empreendimento terá uma integração natural à zona, o que se traduz na criação de generosos espaços verdes dentro do condomínio, aproximando a natureza e o ambiente acolhedor aos seus moradores.
Contacte-nos para saber mais.
___
This contemporary T4 home is located in Quinta do Brilhante, featuring modern architectural design and high-quality finishes. It offers a private garage for two cars, storage spaces, a well-equipped kitchen, an independent 145.50 sqm courtyard, and a fantastic terrace for enjoying evenings.
Early buyers enjoy exceptional benefits, including construction monitoring and the opportunity to purchase a quality property at a non-speculative price.
The development also includes shared amenities like a pool, spa, gym, and playground.
About Quinta do Brilhante:
History and legends of Portugal state that in 1147, D. Afonso Henriques conquered Santarém and Lisbon and attacked Sintra, driving away its governor, Al Barrak, also known as ’The Brilliant.’ The governor fought heroically and his blood turned the river red, leading to its name, Rio de Mouro.
Nestled in a serene setting, Quinta do Brilhante is a gated community in Albarraque, Rio de Mouro, Sintra.
Set in a countryside ambiance, it offers tranquility while being just 20 minutes from Lisbon, 15 minutes from Cascais and Oeiras, and 10 minutes from historic Sintra.
Covering 3,920 sqm, the development comprises 9 exclusive three-story houses, each with a private garage, modern architecture, and spacious layouts.
Each unit is independent, with its own courtyard and generous rooftop terrace.
Quinta do Brilhante provides communal services including a 60 sqm pool, Turkish bath, sauna, spa, gym, recreational areas, and a playground.
Due to its location, the development seamlessly integrates with the area, creating expansive green spaces for a welcoming environment.
Contact us for more information.
__
Cette maison contemporaine T4 est située dans la Quinta do Brilhante, offrant un design architectural moderne et des finitions de haute qualité. Elle dispose d’un garage privé pour deux voitures, d’espaces de stockage, d’une cuisine bien équipée, d’une cour indépendante de 145,50 m² et d’une terrasse fantastique pour profiter des soirées.
Les acheteurs précoces bénéficient d’avantages exceptionnels, notamment le suivi de la construction et la possibilité d’acquérir une propriété de qualité à un prix non spéculatif.
Le développement comprend également des équipements partagés tels qu’une piscine, un spa, une salle de sport et une aire de jeux.
À propos de la Quinta do Brilhante :
L’histoire et les légendes du Portugal racontent qu’en 1147, D. Afonso Henriques a conquis Santarém et Lisbonne et a attaqué Sintra, chassant son gouverneur, Al Barrak, également connu sous le nom de ’Le Brillant’. Le gouverneur a combattu avec héroïsme et son sang a teinté la rivière en rouge, donnant son nom à Rio de Mouro.
Nichée dans un cadre serein, la Quinta do Brilhante est une communauté fermée à Albarraque, Rio de Mouro, Sintra.
Située dans une ambiance champêtre, elle offre tranquillité tout en étant à seulement 20 minutes de Lisbonne, 15 minutes de Cascais et Oeiras, et 10 minutes de la Sintra historique.
Couvrant 3 920 m², le développement comprend 9 maisons exclusives de trois étages, chacune avec un garage privé, une architecture moderne et des espaces généreux.
Chaque unité est indépendante, avec sa propre cour et une généreuse terrasse sur le toit.
La Quinta do Brilhante propose des services communs comprenant une piscine de 60 m², un bain turc, un sauna, un spa, une salle de sport, des espaces de loisirs et une aire de jeux.
En raison de son emplacement, le développement s’intègre parfaitement à la région, créant des espaces verts expansifs pour un environnement accueillant.
Contactez-nous pour plus d’informations.
Contact
See Phone
Detached House 5 Bedrooms Duplex
São João das Lampas e Terrugem, Sintra, Distrito de Lisboa
Used · 275m²
With Garage
buy
995.000 €
Splendid 5 bedroom villa of traditional architecture, which offers a lush view of the countryside, a lovely garden, fruit trees and a covered lounge area with barbecue. This wonderful property is situated on a generous plot of 1500m².
The villa has been completely refurbished recently, using noble materials and a touch of refinement in every detail.
Located in one of the most serene and private areas of Sintra, in the village of Odrinhas, known for its Archaeological Museum and an integral part of the Cultural Heritage of Sintra.
This two-storey property features a large garage, a versatile multipurpose room, an inviting swimming pool and a stunning garden. The villa consists of:
Floor 0:
Entrance hall;
A spacious living and dining room with a cosy fireplace and large windows overlooking the garden;
Fully equipped kitchen and a dining area;
Laundry, pantry and a sunny terrace;
Social toilet;
A comfortable suite.
Floor 1:
A master suite with walk-in closet, bathroom and a private terrace;
Another suite with terrace;
Another suite;
A convenient storage area;
Circulation space well distributed.
Outside the house, you will find:
An indoor pool to enjoy all year round;
A spacious garage;
A gym/multipurpose room;
A kitchen and games room, bedroom and full bathroom;
A barbecue area perfect for gatherings with friends and family;
A lovely area of fruit trees;
A well-kept garden.
In addition, there is an additional wooden house with 2 bedrooms, living room, kitchen and full bathroom, as well as a nice patio with about 25m², which can be used as an inviting guest house.
Equipment includes:
Air conditioning in the rooms and kitchen;
Fireplace for cozy nights;
Thermal and acoustic insulation for maximum comfort;
Video intercom for security;
Double glazed windows for energy efficiency;
Automated gates for convenience;
Fiber optic connection for high-speed connectivity;
Alarm system with home automation technology.
The location is simply privileged, with proximity to a variety of commerce and services, and a few minutes from the main beaches of the region, such as Praia Grande, Praia das Maçãs, Azenhas do Mar, Magoito, S. Julião and Ericeira. You’ll also enjoy easy access to major thoroughfares such as the IC19, A16 and A5. This property is just 15 minutes from the historic center of Sintra, 30 minutes from Lisbon and the Airport, 25 minutes from Cascais and 20 minutes from the renowned private schools American International School of Lisbon and TASIS in Portugal.
Sintra is known for its stunning cultural and natural landscape and the remarkable presence of its romantic architecture. This is a UNESCO World Heritage Site, famous for its Sierra, monuments and sights, including the Moorish Castle, the Pena National Palace, the Sintra National Palace, the Quinta da Regaleira and the Monserrate Palace and Gardens, as well as the iconic Seteais Palace.
This 5 bedroom villa offers the perfect balance between luxury, comfort and a truly unique location. Don’t miss the opportunity to make it your new home. Contact us today to schedule a visit and get to know this exceptional property!
The villa has been completely refurbished recently, using noble materials and a touch of refinement in every detail.
Located in one of the most serene and private areas of Sintra, in the village of Odrinhas, known for its Archaeological Museum and an integral part of the Cultural Heritage of Sintra.
This two-storey property features a large garage, a versatile multipurpose room, an inviting swimming pool and a stunning garden. The villa consists of:
Floor 0:
Entrance hall;
A spacious living and dining room with a cosy fireplace and large windows overlooking the garden;
Fully equipped kitchen and a dining area;
Laundry, pantry and a sunny terrace;
Social toilet;
A comfortable suite.
Floor 1:
A master suite with walk-in closet, bathroom and a private terrace;
Another suite with terrace;
Another suite;
A convenient storage area;
Circulation space well distributed.
Outside the house, you will find:
An indoor pool to enjoy all year round;
A spacious garage;
A gym/multipurpose room;
A kitchen and games room, bedroom and full bathroom;
A barbecue area perfect for gatherings with friends and family;
A lovely area of fruit trees;
A well-kept garden.
In addition, there is an additional wooden house with 2 bedrooms, living room, kitchen and full bathroom, as well as a nice patio with about 25m², which can be used as an inviting guest house.
Equipment includes:
Air conditioning in the rooms and kitchen;
Fireplace for cozy nights;
Thermal and acoustic insulation for maximum comfort;
Video intercom for security;
Double glazed windows for energy efficiency;
Automated gates for convenience;
Fiber optic connection for high-speed connectivity;
Alarm system with home automation technology.
The location is simply privileged, with proximity to a variety of commerce and services, and a few minutes from the main beaches of the region, such as Praia Grande, Praia das Maçãs, Azenhas do Mar, Magoito, S. Julião and Ericeira. You’ll also enjoy easy access to major thoroughfares such as the IC19, A16 and A5. This property is just 15 minutes from the historic center of Sintra, 30 minutes from Lisbon and the Airport, 25 minutes from Cascais and 20 minutes from the renowned private schools American International School of Lisbon and TASIS in Portugal.
Sintra is known for its stunning cultural and natural landscape and the remarkable presence of its romantic architecture. This is a UNESCO World Heritage Site, famous for its Sierra, monuments and sights, including the Moorish Castle, the Pena National Palace, the Sintra National Palace, the Quinta da Regaleira and the Monserrate Palace and Gardens, as well as the iconic Seteais Palace.
This 5 bedroom villa offers the perfect balance between luxury, comfort and a truly unique location. Don’t miss the opportunity to make it your new home. Contact us today to schedule a visit and get to know this exceptional property!
Contact
See Phone
House 5 Bedrooms
São João das Lampas e Terrugem, Sintra, Distrito de Lisboa
Used · 278m²
With Garage
buy
1.350.000 €
V5 de luxo, São João das Lampas, Sintra.
Lote de 3800 metros, mas o PDM permite ampliar a moradia, até o limite de 20 % do tamanho.
Moradia com vidros duplos, isolamento térmico e acústico, com muito bom gosto e estética, piscina, jardim e árvores de fruto.
Cozinha moderna em formato open space, sala de jantar e estar integradas, lareira com recuperador de calor, varandas em redor de toda a casa, três suítes e mais um quarto, a suíte master tem aproximadamente 50 metros, jacuzzi, sauna, walk in closet, terraço privativo, a outra suíte também tem imenso espaço, com acesso direto a piscina e walk in closet.
A cereja do topo do bolo é a área de convívio, com mais de 80 metros, que inclui uma sala de banho e uma área técnica. Aqui, a utilização é livre, pois pode ser uma área de lazer, jogos, home theater, ou mesmo utilizar como escritório ou quartos.
Na área do jardim existem arrecadações e zona técnica.
A propriedade é totalmente tecnológica e sustentável, domótica, com recolha da água da chuva, furo, rega automática.
Piscina com 12 x 5 x (1,20/1,80) metros com cobertura deslizante e tratamento por sal com controle automático de PH.
Zonas de jardim incluindo relva: cerca de 240 m2 e pés de sebes e buganvílias: cerca de 1 040.
Árvores de fruto e outras: cerca de 120.
Varandas e alpendres adjacentes à casa com pisos em cerâmica tipo deck.
Pisos circulantes e pátio nas traseiras com pavimento em pavee em artefato de argamassa de cimento prensado.
Controle de sistemas por via domótica, iluminação; estores; CCTV; rega automática e o que mais se pretender associar.
Sistema de rega automática, com aproveitamento de águas pluviais com cisternas para 13 000 lts e com recurso a furo artesiano.
Iluminação exterior com cerca de 150 pontos e sistema CCTV com 14 câmeras.
Muros de delimitação do terreno e portões de acesso com controle remoto.
Pavimento de acesso em betão drenante com 0,10 mts de espessura.
Área disponível para edificar em termos do índice de ocupação do terreno de cerca de 584,70 m2
Próximo de centros comerciais, praias, comércio, escolas, fácil acesso a Lisboa e Cascais.
Encante-se com esta propriedade, e agende uma visita.
Portugal House, a sua Boutique de investimentos.
Lote de 3800 metros, mas o PDM permite ampliar a moradia, até o limite de 20 % do tamanho.
Moradia com vidros duplos, isolamento térmico e acústico, com muito bom gosto e estética, piscina, jardim e árvores de fruto.
Cozinha moderna em formato open space, sala de jantar e estar integradas, lareira com recuperador de calor, varandas em redor de toda a casa, três suítes e mais um quarto, a suíte master tem aproximadamente 50 metros, jacuzzi, sauna, walk in closet, terraço privativo, a outra suíte também tem imenso espaço, com acesso direto a piscina e walk in closet.
A cereja do topo do bolo é a área de convívio, com mais de 80 metros, que inclui uma sala de banho e uma área técnica. Aqui, a utilização é livre, pois pode ser uma área de lazer, jogos, home theater, ou mesmo utilizar como escritório ou quartos.
Na área do jardim existem arrecadações e zona técnica.
A propriedade é totalmente tecnológica e sustentável, domótica, com recolha da água da chuva, furo, rega automática.
Piscina com 12 x 5 x (1,20/1,80) metros com cobertura deslizante e tratamento por sal com controle automático de PH.
Zonas de jardim incluindo relva: cerca de 240 m2 e pés de sebes e buganvílias: cerca de 1 040.
Árvores de fruto e outras: cerca de 120.
Varandas e alpendres adjacentes à casa com pisos em cerâmica tipo deck.
Pisos circulantes e pátio nas traseiras com pavimento em pavee em artefato de argamassa de cimento prensado.
Controle de sistemas por via domótica, iluminação; estores; CCTV; rega automática e o que mais se pretender associar.
Sistema de rega automática, com aproveitamento de águas pluviais com cisternas para 13 000 lts e com recurso a furo artesiano.
Iluminação exterior com cerca de 150 pontos e sistema CCTV com 14 câmeras.
Muros de delimitação do terreno e portões de acesso com controle remoto.
Pavimento de acesso em betão drenante com 0,10 mts de espessura.
Área disponível para edificar em termos do índice de ocupação do terreno de cerca de 584,70 m2
Próximo de centros comerciais, praias, comércio, escolas, fácil acesso a Lisboa e Cascais.
Encante-se com esta propriedade, e agende uma visita.
Portugal House, a sua Boutique de investimentos.
Contact
House 5 Bedrooms
Rio de Mouro, Sintra, Distrito de Lisboa
Used · 151m²
With Garage
buy
1.390.000 €
Discover this exceptional villa that offers absolute comfort and high quality finishes, located in the quiet neighbourhood in Albarraque, Sintra.
Completely renovated house: Work completed in 2023, with special attention to detail and quality materials. Carefully decorated in a minimalist Scandinavian style, offering an elegant and welcoming atmosphere throughout the home.
Key features:
- Fully equipped kitchen: with white marble countertops and walls, a magnificent centre island, top-of-the-range AEG appliances, American fridge,
- In open space with the kitchen, the lounge with fireplace and dining room: offering panoramic views over the terrace, garden and pool,
- Bedrooms and suites with air conditioning and built-in wardrobes: one of the suites has a dressing room, blackout with automatic system on all the windows in the bedrooms and rooms,
- Games room and storage space on the 1st floor,
- All bathrooms with minimalist and elegant style, offer a soft and pleasant environment, through an exquisite design with simple lines and quality materials, bright and spacious,
- Enclosed garage and indoor parking,
- Basement: offering extra storage space and partitions for various activities, such as a gym and office.
- Old wine cellar in the basement,
- Laundry room with sink in the basement.
Outside:
- Heated and covered saltwater pool: to enjoy the pleasures of swimming all year round, regardless of the weather conditions,
- Shower to support the pool with solar heating,
- Terrace,
- Pool engine room, tool room, several rooms for firewood and storage of materials,
- Well for watering plants,
-Garden with various fruit trees: apple, pear, lemon, orange, olive, persimmon, grapes..
Equipment:
- LED lights in the rooms with the possibility to choose the colours,
- Central vacuum cleaner,
- Air conditioning in all rooms,
- Electric towel rails in the bathrooms,
- Preparation for the installation of photovoltaic panels,
- Pre installation of air conditioning in the rdc and basement,
- In the bathrooms of the suites:Washbasin and double washbasin: Practical and functional, it offers e a touch of luxury.
- Interior and exterior stair railings with safety glass,
- Video camera and electric gate opening also remotely controlled with mobile phones,
- Car and garage entrance gate with electric opening by remote control,
- Advanced security systems: alarm connected to the police, surveillance cameras, smoke detection and medical S.O.S. for total peace of mind,
- Domestic hot water with 200 litre tank, power supply,
- Drainage of black water to the municipal network,
- Drainage of white water to the municipal network,
- PVC windows with double glazing,
- High quality synthetic turf of 3.8 cm, with a sub-base: of anti-grass fabric, 8 cm of small stones and 8 cm of sand,
- Covering with high-quality wooden tiles in all the air around the house, the entrances and the barbecue area,
Advantageous Location:
* Situated in a quiet residential area with all services nearby,
* Just 10 minutes from Carlucci American International School in Lisbon,
* Close to golf courses,
* 30 minutes from Lisbon airport.
This bright villa represents the essence of refinement and modern comfort in one of the quietest neighbourhoods.
Don’t miss out on this unique opportunity.
Contact us now to schedule a visit!
Completely renovated house: Work completed in 2023, with special attention to detail and quality materials. Carefully decorated in a minimalist Scandinavian style, offering an elegant and welcoming atmosphere throughout the home.
Key features:
- Fully equipped kitchen: with white marble countertops and walls, a magnificent centre island, top-of-the-range AEG appliances, American fridge,
- In open space with the kitchen, the lounge with fireplace and dining room: offering panoramic views over the terrace, garden and pool,
- Bedrooms and suites with air conditioning and built-in wardrobes: one of the suites has a dressing room, blackout with automatic system on all the windows in the bedrooms and rooms,
- Games room and storage space on the 1st floor,
- All bathrooms with minimalist and elegant style, offer a soft and pleasant environment, through an exquisite design with simple lines and quality materials, bright and spacious,
- Enclosed garage and indoor parking,
- Basement: offering extra storage space and partitions for various activities, such as a gym and office.
- Old wine cellar in the basement,
- Laundry room with sink in the basement.
Outside:
- Heated and covered saltwater pool: to enjoy the pleasures of swimming all year round, regardless of the weather conditions,
- Shower to support the pool with solar heating,
- Terrace,
- Pool engine room, tool room, several rooms for firewood and storage of materials,
- Well for watering plants,
-Garden with various fruit trees: apple, pear, lemon, orange, olive, persimmon, grapes..
Equipment:
- LED lights in the rooms with the possibility to choose the colours,
- Central vacuum cleaner,
- Air conditioning in all rooms,
- Electric towel rails in the bathrooms,
- Preparation for the installation of photovoltaic panels,
- Pre installation of air conditioning in the rdc and basement,
- In the bathrooms of the suites:Washbasin and double washbasin: Practical and functional, it offers e a touch of luxury.
- Interior and exterior stair railings with safety glass,
- Video camera and electric gate opening also remotely controlled with mobile phones,
- Car and garage entrance gate with electric opening by remote control,
- Advanced security systems: alarm connected to the police, surveillance cameras, smoke detection and medical S.O.S. for total peace of mind,
- Domestic hot water with 200 litre tank, power supply,
- Drainage of black water to the municipal network,
- Drainage of white water to the municipal network,
- PVC windows with double glazing,
- High quality synthetic turf of 3.8 cm, with a sub-base: of anti-grass fabric, 8 cm of small stones and 8 cm of sand,
- Covering with high-quality wooden tiles in all the air around the house, the entrances and the barbecue area,
Advantageous Location:
* Situated in a quiet residential area with all services nearby,
* Just 10 minutes from Carlucci American International School in Lisbon,
* Close to golf courses,
* 30 minutes from Lisbon airport.
This bright villa represents the essence of refinement and modern comfort in one of the quietest neighbourhoods.
Don’t miss out on this unique opportunity.
Contact us now to schedule a visit!
Contact
See Phone
House 3 Bedrooms
Terrugem, São João das Lampas e Terrugem, Sintra, Distrito de Lisboa
Used · 218m²
With Garage
buy
995.000 €
Quinta c/ Moradia V3 c/ piscina - Terrugem/Sintra
Quinta c/ Moradia V3 c/ piscina - Terrugem/Sintra
Área total do terreno: 1.651 m² : Área de implantação do edifício: 346,77 m² : Área bruta de construção: 341,08 m² : Área bruta dependente: 123,08 m² : Área bruta privativa: 218 m² : Área Descoberta: 1304,23 m²
Venda em conjunto com lote de terreno rústico Área total 840 m², junto à Quinta.
Composto por:
Piso 0
Sala + cozinha em open space 48,70 m² equipado; Lavanderia 3,92 m² equipado; Sala de estar 17,75 m² com recuperador de calor; 3 Quartos, Suíte 18,70m² c/ closet , WC suíte 3,90m² Base de duche, sanita e lavatório, aquecedor de toalhas; 2 quartos de 9,03 m² e 9,15 m², ambos c/ roupeiro; Wc serviço 10,74 m² c/ lavatório duplo, banheira de hidromassagem, cabine hidromassagem, aquecedor de toalhas.
Piso 1
Sala 57,20 m² c/ closet, Terraço fechado em marquise 20,02 m²; WC serviço 6,50 m² c/ Lavatório, banheira de hidromassagem, cabine de hidromassagem, aquecedor de toalhas.
Aquecimentos elétricos individuais; estores eléctricos, geridos por telefone; Vídeo vigilância.
Exterior;
Piscina de transbordo c/ jacuzzi, água aquecida, eliminada; Jardim c/ rega automática programada; Biblioteca + WC ’Telheiro’ 21,70 m²; Sala 36,80 m² ’Arrumos’ ; Garagem para 2 carros + Sala 69,40 m²; Arrumos ’Canil’ 7,19 m²; Cozinha equipada de apoio à piscina ’19,55m²; Pergola; WC c/ Sauna 12,88 m²; Casa de motor 4 m²; Furo.
Portões automáticos de acesso aos veículos, Calçada Portuguesa nas zonas de circulação
Zona envolvente:
Escolas,
Comércio local,
Banco,
Fácil Acesso IC 19 e A 16
Aguardo o seu contacto.
Quer esteja no mercado para comprar, ou vender um imóvel, trabalharemos consigo, de forma personalizada, para que consigamos, juntos, o melhor negócio.
Somos uma equipa de consultores imobiliários experientes, formados e orientados para a obtenção de resultados e serviço ao cliente.
Sabemos que não basta uma ótima carteira de imóveis para atender às necessidades de quem procura uma casa. Preocupamo-nos em estudar o mercado local para que lhe possamos dar as melhores recomendações.
Diga-nos o que procura, e nós iremos ajudá-lo/a.
Queremos crescer como empresa, e isso só é possível através de uma postura séria que privilegie a relação com o cliente. Não há dois clientes iguais, nem uma solução rápida para os problemas. Por isso, ouvimos, analisamos e depois apresentamos propostas que acrescentem valor.
Prestamos um acompanhamento constante em todo o processo de compra ou venda do seu imóvel. Sabemos que é importante mantê-lo/a informado, pois as decisões tomadas podem mudar a sua vida.
Quinta c/ Moradia V3 c/ piscina - Terrugem/Sintra
Área total do terreno: 1.651 m² : Área de implantação do edifício: 346,77 m² : Área bruta de construção: 341,08 m² : Área bruta dependente: 123,08 m² : Área bruta privativa: 218 m² : Área Descoberta: 1304,23 m²
Venda em conjunto com lote de terreno rústico Área total 840 m², junto à Quinta.
Composto por:
Piso 0
Sala + cozinha em open space 48,70 m² equipado; Lavanderia 3,92 m² equipado; Sala de estar 17,75 m² com recuperador de calor; 3 Quartos, Suíte 18,70m² c/ closet , WC suíte 3,90m² Base de duche, sanita e lavatório, aquecedor de toalhas; 2 quartos de 9,03 m² e 9,15 m², ambos c/ roupeiro; Wc serviço 10,74 m² c/ lavatório duplo, banheira de hidromassagem, cabine hidromassagem, aquecedor de toalhas.
Piso 1
Sala 57,20 m² c/ closet, Terraço fechado em marquise 20,02 m²; WC serviço 6,50 m² c/ Lavatório, banheira de hidromassagem, cabine de hidromassagem, aquecedor de toalhas.
Aquecimentos elétricos individuais; estores eléctricos, geridos por telefone; Vídeo vigilância.
Exterior;
Piscina de transbordo c/ jacuzzi, água aquecida, eliminada; Jardim c/ rega automática programada; Biblioteca + WC ’Telheiro’ 21,70 m²; Sala 36,80 m² ’Arrumos’ ; Garagem para 2 carros + Sala 69,40 m²; Arrumos ’Canil’ 7,19 m²; Cozinha equipada de apoio à piscina ’19,55m²; Pergola; WC c/ Sauna 12,88 m²; Casa de motor 4 m²; Furo.
Portões automáticos de acesso aos veículos, Calçada Portuguesa nas zonas de circulação
Zona envolvente:
Escolas,
Comércio local,
Banco,
Fácil Acesso IC 19 e A 16
Aguardo o seu contacto.
Quer esteja no mercado para comprar, ou vender um imóvel, trabalharemos consigo, de forma personalizada, para que consigamos, juntos, o melhor negócio.
Somos uma equipa de consultores imobiliários experientes, formados e orientados para a obtenção de resultados e serviço ao cliente.
Sabemos que não basta uma ótima carteira de imóveis para atender às necessidades de quem procura uma casa. Preocupamo-nos em estudar o mercado local para que lhe possamos dar as melhores recomendações.
Diga-nos o que procura, e nós iremos ajudá-lo/a.
Queremos crescer como empresa, e isso só é possível através de uma postura séria que privilegie a relação com o cliente. Não há dois clientes iguais, nem uma solução rápida para os problemas. Por isso, ouvimos, analisamos e depois apresentamos propostas que acrescentem valor.
Prestamos um acompanhamento constante em todo o processo de compra ou venda do seu imóvel. Sabemos que é importante mantê-lo/a informado, pois as decisões tomadas podem mudar a sua vida.
Contact
See Phone
House 5 Bedrooms
Belas Clube de Campo (Belas), Queluz e Belas, Sintra, Distrito de Lisboa
Used · 239m²
With Garage
buy
1.650.000 €
Moradia contemporânea, como nova, no Belas Clube de Campo na nova fase denominada NATIVE.
Esta moradia geminada apenas numa das extremidades, tem um amplo terreno de 1020m2, piscina e jardim com vista privilegiada e desafogada para a Serra de Sintra.
A moradia apresenta acabamentos de luxo com materiais contemporâneos de qualidade sendo composta por 3 pisos:
Piso 1:
Hall;
Suite 1 com closet, casa de banho com banheira e varanda;
Suite 2 com closet, roupeiro, casa de banho e varanda;
Suite 3 com roupeiro, casa de banho e terraço para a piscina;
Arrumos;
Piso 0:
Hall;
Sala de jantar e de estar com acesso direto ao jardim e à piscina;
Cozinha equipada;
Quarto ou Escritório;
Casa de banho completa;
Arrumos;
Piso-1:
Suite;
Garagem para 4 carros;
Lavandaria.
O Belas Clube de Campo é o local ideal para as famílias que procuram qualidade de vida. Os amantes do desporto e famílias ativas encontram no empreendimento um vasto leque de possibilidades para um estilo de vida saudável: Health Club Clube VII, Campos de Ténis, Campos de Padel cobertos, Campo de Futebol, SkatePark, Campo de Beach Volley e Parede de Escalada. Destaque ainda para as ciclovias, caminhos e trilhos ideais para caminhadas, jogging ou para andar de bicicleta com a família ou amigos em pleno contacto com a natureza.
Dispõe de vigilância 24 horas, Health Club, Parafarmácia, Restaurante, Minimercado, Cabeleireiro, Parques Infantis e Posto de CTT para comodidade de todas as famílias.
O empreendimento conta ainda de um serviço de transporte BCC Expresso, que em 10 minutos faz a ligação entre o Belas Clube de Campo e a estação de metro do Centro Comercial Colombo.
Venha viver no Campo perto da cidade!
Esta moradia geminada apenas numa das extremidades, tem um amplo terreno de 1020m2, piscina e jardim com vista privilegiada e desafogada para a Serra de Sintra.
A moradia apresenta acabamentos de luxo com materiais contemporâneos de qualidade sendo composta por 3 pisos:
Piso 1:
Hall;
Suite 1 com closet, casa de banho com banheira e varanda;
Suite 2 com closet, roupeiro, casa de banho e varanda;
Suite 3 com roupeiro, casa de banho e terraço para a piscina;
Arrumos;
Piso 0:
Hall;
Sala de jantar e de estar com acesso direto ao jardim e à piscina;
Cozinha equipada;
Quarto ou Escritório;
Casa de banho completa;
Arrumos;
Piso-1:
Suite;
Garagem para 4 carros;
Lavandaria.
O Belas Clube de Campo é o local ideal para as famílias que procuram qualidade de vida. Os amantes do desporto e famílias ativas encontram no empreendimento um vasto leque de possibilidades para um estilo de vida saudável: Health Club Clube VII, Campos de Ténis, Campos de Padel cobertos, Campo de Futebol, SkatePark, Campo de Beach Volley e Parede de Escalada. Destaque ainda para as ciclovias, caminhos e trilhos ideais para caminhadas, jogging ou para andar de bicicleta com a família ou amigos em pleno contacto com a natureza.
Dispõe de vigilância 24 horas, Health Club, Parafarmácia, Restaurante, Minimercado, Cabeleireiro, Parques Infantis e Posto de CTT para comodidade de todas as famílias.
O empreendimento conta ainda de um serviço de transporte BCC Expresso, que em 10 minutos faz a ligação entre o Belas Clube de Campo e a estação de metro do Centro Comercial Colombo.
Venha viver no Campo perto da cidade!
Contact
See Phone
House 5 Bedrooms Triplex
S.Maria e S.Miguel, S.Martinho, S.Pedro Penaferrim, Sintra, Distrito de Lisboa
Used · 436m²
With Garage
buy
875.000 €
Localizada no Centro da Várzea de Sintra na Urbanização Sopé da Serra junto ao Centro de Saúde, esta moradia T3+2 oferece uma localização excepcional e vistas panorâmicas deslumbrantes. Com um estado de conservação impecável, esta propriedade é verdadeiramente uma pérola no coração de Sintra.
Ao entrar, somos recebidos por um hall que conduz a três quartos, um dos quais uma suite, todos eles beneficiando de vistas para a Serra de Sintra, proporcionando uma atmosfera de serenidade e tranquilidade. Com casa-de-banho de apoio aos quartos.
O primeiro andar com cozinha com acesso a uma sala de jantar, perfeita para momentos de convívio e refeições em família. Sala de estar ampla com lareira no centro. Uma casa de banho social.
Além disso, neste andar, podemos encontrar um terraço encantador, ideal para refeições ao ar livre e momentos de descontracção, equipado com um barbecue e forno a lenha para desfrutar de refeições deliciosas enquanto contempla a paisagem deslumbrante.
O segundo andar oferece um espaço multifuncional que pode ser utilizado como uma pequena biblioteca ou um retiro de meditação, com acesso a um terraço privado, proporcionando um refúgio tranquilo para relaxar e apreciar a vista deslumbrante sobre o Palácio da Pena.
No rés-do-chão, encontra um escritório espaçoso com cerca de 65 m2, oferecendo um espaço dedicado para trabalhar ou para actividades criativas. A generosa área deste espaço torna-o ainda ideal para converter em dois quartos com casa-de-banho até mesmo um T1 completo com entrada independente.
Para os entusiastas de automóveis, a propriedade inclui uma garagem com capacidade para até 8 carros, garantindo espaço amplo para estacionamento e armazenamento. Conta ainda com uma casa-de-banho, lavandaria e diversas arrecadações.
O amplo terraço com jardim e piscina oferece um oásis de serenidade e privacidade em toda a casa, onde pode desfrutar da beleza natural circundante.
Com vistas desafogadas e inigualáveis, com terraços a toda a volta da casa e varandas nos quartos, todas as divisões da casa oferecem uma panorâmica deslumbrante da Serra de Sintra, incluindo os emblemáticos Palácios de Sintra, o Palácio da Pena, a Quinta da Regaleira, o Palácio de Monserrate e o Castelo dos Mouros.
Com fácil acesso a comércio local, farmácias e ao mercado municipal, esta propriedade oferece o equilíbrio perfeito entre tranquilidade e conveniência.
Equipada com aspiração central, duas entradas independentes, pré-instalação de ar condicionado, esta moradia oferece todo o conforto e conveniência para uma vida moderna e sofisticada.
Destaca-se ainda pelas três frentes, portões eléctricos, estores eléctricos e vidros duplos, garantindo privacidade, segurança e eficiência energética.
Não perca esta oportunidade de adquirir uma moradia de sonho num dos locais mais encantadores de Sintra, onde pode desfrutar da tranquilidade da natureza e da proximidade com os tesouros históricos e culturais de Sintra, criando assim uma experiência de vida única e memorável.
CE:C
Ao entrar, somos recebidos por um hall que conduz a três quartos, um dos quais uma suite, todos eles beneficiando de vistas para a Serra de Sintra, proporcionando uma atmosfera de serenidade e tranquilidade. Com casa-de-banho de apoio aos quartos.
O primeiro andar com cozinha com acesso a uma sala de jantar, perfeita para momentos de convívio e refeições em família. Sala de estar ampla com lareira no centro. Uma casa de banho social.
Além disso, neste andar, podemos encontrar um terraço encantador, ideal para refeições ao ar livre e momentos de descontracção, equipado com um barbecue e forno a lenha para desfrutar de refeições deliciosas enquanto contempla a paisagem deslumbrante.
O segundo andar oferece um espaço multifuncional que pode ser utilizado como uma pequena biblioteca ou um retiro de meditação, com acesso a um terraço privado, proporcionando um refúgio tranquilo para relaxar e apreciar a vista deslumbrante sobre o Palácio da Pena.
No rés-do-chão, encontra um escritório espaçoso com cerca de 65 m2, oferecendo um espaço dedicado para trabalhar ou para actividades criativas. A generosa área deste espaço torna-o ainda ideal para converter em dois quartos com casa-de-banho até mesmo um T1 completo com entrada independente.
Para os entusiastas de automóveis, a propriedade inclui uma garagem com capacidade para até 8 carros, garantindo espaço amplo para estacionamento e armazenamento. Conta ainda com uma casa-de-banho, lavandaria e diversas arrecadações.
O amplo terraço com jardim e piscina oferece um oásis de serenidade e privacidade em toda a casa, onde pode desfrutar da beleza natural circundante.
Com vistas desafogadas e inigualáveis, com terraços a toda a volta da casa e varandas nos quartos, todas as divisões da casa oferecem uma panorâmica deslumbrante da Serra de Sintra, incluindo os emblemáticos Palácios de Sintra, o Palácio da Pena, a Quinta da Regaleira, o Palácio de Monserrate e o Castelo dos Mouros.
Com fácil acesso a comércio local, farmácias e ao mercado municipal, esta propriedade oferece o equilíbrio perfeito entre tranquilidade e conveniência.
Equipada com aspiração central, duas entradas independentes, pré-instalação de ar condicionado, esta moradia oferece todo o conforto e conveniência para uma vida moderna e sofisticada.
Destaca-se ainda pelas três frentes, portões eléctricos, estores eléctricos e vidros duplos, garantindo privacidade, segurança e eficiência energética.
Não perca esta oportunidade de adquirir uma moradia de sonho num dos locais mais encantadores de Sintra, onde pode desfrutar da tranquilidade da natureza e da proximidade com os tesouros históricos e culturais de Sintra, criando assim uma experiência de vida única e memorável.
CE:C
Contact
House 5 Bedrooms
Albarraque (Rio de Mouro), Sintra, Distrito de Lisboa
Used · 151m²
With Garage
buy
1.390.000 €
Discover this exceptional villa that offers absolute comfort and high quality finishes, located in the quiet neighbourhood in Albarraque, Sintra.
Completely renovated house: Work completed in 2023, with special attention to detail and quality materials. Carefully decorated in a minimalist Scandinavian style, offering an elegant and welcoming atmosphere throughout the home.
Key features:
- Fully equipped kitchen: with white marble countertops and walls, a magnificent centre island, top-of-the-range AEG appliances, American fridge,
- In open space with the kitchen, the lounge with fireplace and dining room: offering panoramic views over the terrace, garden and pool,
- Bedrooms and suites with air conditioning and built-in wardrobes: one of the suites has a dressing room, blackout with automatic system on all the windows in the bedrooms and rooms,
- Games room and storage space on the 1st floor,
- All bathrooms with minimalist and elegant style, offer a soft and pleasant environment, through an exquisite design with simple lines and quality materials, bright and spacious,
- Enclosed garage and indoor parking,
- Basement: offering extra storage space and partitions for various activities, such as a gym and office.
- Old wine cellar in the basement,
- Laundry room with sink in the basement.
Outside:
- Heated and covered saltwater pool: to enjoy the pleasures of swimming all year round, regardless of the weather conditions,
- Shower to support the pool with solar heating,
- Terrace,
- Pool engine room, tool room, several rooms for firewood and storage of materials,
- Well for watering plants,
-Garden with various fruit trees: apple, pear, lemon, orange, olive, persimmon, grapes..
Equipment:
- LED lights in the rooms with the possibility to choose the colours,
- Central vacuum cleaner,
- Air conditioning in all rooms,
- Electric towel rails in the bathrooms,
- Preparation for the installation of photovoltaic panels,
- Pre installation of air conditioning in the rdc and basement,
- In the bathrooms of the suites:Washbasin and double washbasin: Practical and functional, it offers e a touch of luxury.
- Interior and exterior stair railings with safety glass,
- Video camera and electric gate opening also remotely controlled with mobile phones,
- Car and garage entrance gate with electric opening by remote control,
- Advanced security systems: alarm connected to the police, surveillance cameras, smoke detection and medical S.O.S. for total peace of mind,
- Domestic hot water with 200 litre tank, power supply,
- Drainage of black water to the municipal network,
- Drainage of white water to the municipal network,
- PVC windows with double glazing,
- High quality synthetic turf of 3.8 cm, with a sub-base: of anti-grass fabric, 8 cm of small stones and 8 cm of sand,
- Covering with high-quality wooden tiles in all the air around the house, the entrances and the barbecue area,
Advantageous Location:
* Situated in a quiet residential area with all services nearby,
* Just 10 minutes from Carlucci American International School in Lisbon,
* Close to golf courses,
* 30 minutes from Lisbon airport.
This bright villa represents the essence of refinement and modern comfort in one of the quietest neighbourhoods.
Don’t miss out on this unique opportunity.
Contact us now to schedule a visit!
Completely renovated house: Work completed in 2023, with special attention to detail and quality materials. Carefully decorated in a minimalist Scandinavian style, offering an elegant and welcoming atmosphere throughout the home.
Key features:
- Fully equipped kitchen: with white marble countertops and walls, a magnificent centre island, top-of-the-range AEG appliances, American fridge,
- In open space with the kitchen, the lounge with fireplace and dining room: offering panoramic views over the terrace, garden and pool,
- Bedrooms and suites with air conditioning and built-in wardrobes: one of the suites has a dressing room, blackout with automatic system on all the windows in the bedrooms and rooms,
- Games room and storage space on the 1st floor,
- All bathrooms with minimalist and elegant style, offer a soft and pleasant environment, through an exquisite design with simple lines and quality materials, bright and spacious,
- Enclosed garage and indoor parking,
- Basement: offering extra storage space and partitions for various activities, such as a gym and office.
- Old wine cellar in the basement,
- Laundry room with sink in the basement.
Outside:
- Heated and covered saltwater pool: to enjoy the pleasures of swimming all year round, regardless of the weather conditions,
- Shower to support the pool with solar heating,
- Terrace,
- Pool engine room, tool room, several rooms for firewood and storage of materials,
- Well for watering plants,
-Garden with various fruit trees: apple, pear, lemon, orange, olive, persimmon, grapes..
Equipment:
- LED lights in the rooms with the possibility to choose the colours,
- Central vacuum cleaner,
- Air conditioning in all rooms,
- Electric towel rails in the bathrooms,
- Preparation for the installation of photovoltaic panels,
- Pre installation of air conditioning in the rdc and basement,
- In the bathrooms of the suites:Washbasin and double washbasin: Practical and functional, it offers e a touch of luxury.
- Interior and exterior stair railings with safety glass,
- Video camera and electric gate opening also remotely controlled with mobile phones,
- Car and garage entrance gate with electric opening by remote control,
- Advanced security systems: alarm connected to the police, surveillance cameras, smoke detection and medical S.O.S. for total peace of mind,
- Domestic hot water with 200 litre tank, power supply,
- Drainage of black water to the municipal network,
- Drainage of white water to the municipal network,
- PVC windows with double glazing,
- High quality synthetic turf of 3.8 cm, with a sub-base: of anti-grass fabric, 8 cm of small stones and 8 cm of sand,
- Covering with high-quality wooden tiles in all the air around the house, the entrances and the barbecue area,
Advantageous Location:
* Situated in a quiet residential area with all services nearby,
* Just 10 minutes from Carlucci American International School in Lisbon,
* Close to golf courses,
* 30 minutes from Lisbon airport.
This bright villa represents the essence of refinement and modern comfort in one of the quietest neighbourhoods.
Don’t miss out on this unique opportunity.
Contact us now to schedule a visit!
Contact
House 6 Bedrooms
Sintra (Santa Maria e São Miguel), S.Maria e S.Miguel, S.Martinho, S.Pedro Penaferrim, Distrito de Lisboa
Refurbished · 584m²
With Garage
buy
2.150.000 €
Exquisite 6 Bedroom Villa from the early nineteenth century, fully recovered but maintaining the palatial style, for sale in Sintra.
With a beautiful swimming pool and large lawned garden, the villa is inserted in a 1.008 sq.m plot, has a gross area of 871 sq.m, and is divided as follows:
Floor 0: Hall, lounge, garage and storage room, toilet;
Floor 1: living room with fireplace, dining room, living room, fully equipped kitchen, bar, pantry, toilet and winter garden;
Floor 2: 4 bedrooms and suite, balconies and terrace;
Floor 3: Suite.
Unobstructed view and panoramic view with sea view. Lawn garden, swimming pool, annex with 1 suite and laundry.
Excellent location, in central area of Sintra but very quiet. Easy and quick access to Cascais and Lisbon.
With a beautiful swimming pool and large lawned garden, the villa is inserted in a 1.008 sq.m plot, has a gross area of 871 sq.m, and is divided as follows:
Floor 0: Hall, lounge, garage and storage room, toilet;
Floor 1: living room with fireplace, dining room, living room, fully equipped kitchen, bar, pantry, toilet and winter garden;
Floor 2: 4 bedrooms and suite, balconies and terrace;
Floor 3: Suite.
Unobstructed view and panoramic view with sea view. Lawn garden, swimming pool, annex with 1 suite and laundry.
Excellent location, in central area of Sintra but very quiet. Easy and quick access to Cascais and Lisbon.
Contact
See Phone
10 Bedroom Estate with swimming pool | Sintra
House 10 Bedrooms
S.Maria e S.Miguel, S.Martinho, S.Pedro Penaferrim, Sintra, Distrito de Lisboa
Used · 430m²
With Garage
buy
2.950.000 €
10 Bedroom Estate of traditional architecture, lawned garden with swimming pool, lounge area with Portuguese sidewalk and excellent sun exposure, inserted in plot of land of 4 000 m2, located in Prime area of Sintra.
House 1
Main Areas:
Floor 0
. Hall 17m2
. 44m2 living room with fireplace
. . 26m2 dining room
. Kitchen 19m2
. Wc 5m2
. Maid Suite 14m2 with complete bathroom
Floor 1
. Entrance hall 13m2 with polished Portuguese sidewalk and iron salamander
. Suite 23m2 with built-in closet and bathroom
. Bedroom 17m2
. 13m2 bedroom
. Walk-in closet 6m2
. Wc 5m2
House 2
Main Areas:
Floor 0
. Entrance Hall 8m2
. 36m2 living room with wood burning stove
. . 17m2 dining room
. Kitchen 15m2
. Maid’s Suite 11m2 with complete bathroom
. Wc 2m2
. Bedroom 14m2
. Wc 5
. room 15sqm
. Bedroom 19m2 with view and direct access to the garden
. Wc 7m2
Atelier 34m2 with bathroom.
Garage 100m2 with parking space for 4 cars and technical area.
Annex 70m2 with Suite 17m2 with toilet, laundry 22m2 and T1 apartment with living room and kitchenette 17m2 in openspace, room 10m2 and toilet.
Outdoor parking space for 10 cars.
Property has artesian hole, iron stoves in the two houses, diesel heating, water heating in circuit, and two entrance gates for different areas.
Located in a prime residential area, this property is surrounded by carefully tended green spaces, ideal for those who privilege security and a serene environment, between the beaches and the city, without giving up the proximity to major services and amenities. This luxurious villa is 15 minutes away from the best beaches of Sintra and Cascais line, 28 minutes away from Lisbon’s airport, close to services, restaurants, schools and leisure areas. You can also enjoy all kinds of commerce and services nearby, as well as international schools such as CAISL (American International School of Lisbon) and TASIS (The American School in Portugal). With easy access to the main urban centers of Sintra, Cascais and Lisbon through the main highways (A16, A5 and IC19).
INSIDE LIVING operates in the luxury housing and real estate investment market. Our team offers a diverse range of excellent services to our clients, such as investor support services, ensuring full accompaniment in the selection, purchase, sale or rental of properties, architectural design, interior design, banking and concierge services throughout the process.
House 1
Main Areas:
Floor 0
. Hall 17m2
. 44m2 living room with fireplace
. . 26m2 dining room
. Kitchen 19m2
. Wc 5m2
. Maid Suite 14m2 with complete bathroom
Floor 1
. Entrance hall 13m2 with polished Portuguese sidewalk and iron salamander
. Suite 23m2 with built-in closet and bathroom
. Bedroom 17m2
. 13m2 bedroom
. Walk-in closet 6m2
. Wc 5m2
House 2
Main Areas:
Floor 0
. Entrance Hall 8m2
. 36m2 living room with wood burning stove
. . 17m2 dining room
. Kitchen 15m2
. Maid’s Suite 11m2 with complete bathroom
. Wc 2m2
. Bedroom 14m2
. Wc 5
. room 15sqm
. Bedroom 19m2 with view and direct access to the garden
. Wc 7m2
Atelier 34m2 with bathroom.
Garage 100m2 with parking space for 4 cars and technical area.
Annex 70m2 with Suite 17m2 with toilet, laundry 22m2 and T1 apartment with living room and kitchenette 17m2 in openspace, room 10m2 and toilet.
Outdoor parking space for 10 cars.
Property has artesian hole, iron stoves in the two houses, diesel heating, water heating in circuit, and two entrance gates for different areas.
Located in a prime residential area, this property is surrounded by carefully tended green spaces, ideal for those who privilege security and a serene environment, between the beaches and the city, without giving up the proximity to major services and amenities. This luxurious villa is 15 minutes away from the best beaches of Sintra and Cascais line, 28 minutes away from Lisbon’s airport, close to services, restaurants, schools and leisure areas. You can also enjoy all kinds of commerce and services nearby, as well as international schools such as CAISL (American International School of Lisbon) and TASIS (The American School in Portugal). With easy access to the main urban centers of Sintra, Cascais and Lisbon through the main highways (A16, A5 and IC19).
INSIDE LIVING operates in the luxury housing and real estate investment market. Our team offers a diverse range of excellent services to our clients, such as investor support services, ensuring full accompaniment in the selection, purchase, sale or rental of properties, architectural design, interior design, banking and concierge services throughout the process.
Contact
See Phone
House 5 Bedrooms
S.Maria e S.Miguel, S.Martinho, S.Pedro Penaferrim, Sintra, Distrito de Lisboa
Used · 584m²
With Garage
buy
2.250.000 €
We present here a magnificent 5 bedroom villa dating back to the early 19th century, which has been completely restored, faithfully maintaining its original palatial style. This exquisite property is a unique opportunity for those seeking a distinctive, elegant residence with a historic touch.
Set in a generous plot of 1,008 square metres, the villa offers a large gross area of 871 square metres.
Outside, we can find a lush wooded garden, with a charming swimming pool, which adds a dimension of tranquility and relaxation to the property. We also find an annex with a laundry room and bathroom, which complement the functionality of the property.
On the ground floor, upon entering the villa, we are welcomed by an entrance hall that leads to a spacious and imposing lounge, which features a traditional fireplace. On the same floor, there is also a garage and a storage room, as well as a bathroom for your convenience.
The first floor comprises a living room with fireplace, a dining room, a second living room, a fully equipped kitchen, a bar, a pantry, a bathroom and a winter garden. This space is a harmonious fusion of comfort and elegance, being appropriate to receive friends and family, or simply to enjoy moments of relaxation and rest.
On the second floor, there are 4 suites, two of which have a balcony and a terrace with panoramic views of the Moorish Castle, the town of Sintra and the sea. This floor is the ideal place to enjoy the tranquility and natural beauty of this unique region.
On floor 3, we have the attic, transformed into a large suite with plenty of natural light, which offers privacy and tranquility, being ideal for moments of rest and relaxation.
This exclusive property has a privileged location, in a central area of Sintra, but at the same time quiet and peaceful. Furthermore, it offers easy and quick access to Cascais and Lisbon, allowing its owners to enjoy all that these regions have to offer.
In short, this villa is a unique opportunity for those seeking a luxurious lifestyle, in a property that exudes history, elegance and refinement.
Situated in a convenient location in Sintra, close to tourist attractions, shops and services. It is in a residential area with easy parking and access. It is 15 minutes away from international schools (TASIS and CAISL) and Sintra beaches. It is 20 minutes from the centre of Cascais and 30 minutes from Lisbon and the airport.
Set in a generous plot of 1,008 square metres, the villa offers a large gross area of 871 square metres.
Outside, we can find a lush wooded garden, with a charming swimming pool, which adds a dimension of tranquility and relaxation to the property. We also find an annex with a laundry room and bathroom, which complement the functionality of the property.
On the ground floor, upon entering the villa, we are welcomed by an entrance hall that leads to a spacious and imposing lounge, which features a traditional fireplace. On the same floor, there is also a garage and a storage room, as well as a bathroom for your convenience.
The first floor comprises a living room with fireplace, a dining room, a second living room, a fully equipped kitchen, a bar, a pantry, a bathroom and a winter garden. This space is a harmonious fusion of comfort and elegance, being appropriate to receive friends and family, or simply to enjoy moments of relaxation and rest.
On the second floor, there are 4 suites, two of which have a balcony and a terrace with panoramic views of the Moorish Castle, the town of Sintra and the sea. This floor is the ideal place to enjoy the tranquility and natural beauty of this unique region.
On floor 3, we have the attic, transformed into a large suite with plenty of natural light, which offers privacy and tranquility, being ideal for moments of rest and relaxation.
This exclusive property has a privileged location, in a central area of Sintra, but at the same time quiet and peaceful. Furthermore, it offers easy and quick access to Cascais and Lisbon, allowing its owners to enjoy all that these regions have to offer.
In short, this villa is a unique opportunity for those seeking a luxurious lifestyle, in a property that exudes history, elegance and refinement.
Situated in a convenient location in Sintra, close to tourist attractions, shops and services. It is in a residential area with easy parking and access. It is 15 minutes away from international schools (TASIS and CAISL) and Sintra beaches. It is 20 minutes from the centre of Cascais and 30 minutes from Lisbon and the airport.
Contact
See Phone
House 4 Bedrooms
Queluz e Belas, Sintra, Distrito de Lisboa
Used · 316m²
With Garage
buy
2.250.000 €
4 bedroom villa with swimming pool, lawned garden and terrace with a stunning view to the exceptional Golf Couse located in Belas Clube de Campo.
Main areas:
Floor 0:
- Hall
- Office
- Social WC
- Living Room
- TV Room
- Dining Room
- Fully equipped kitchen
- Winter Room
Floor 1:
- Living room
- Bedroom
- Bedroom
- Suite with balcony
- Master Suite with Walk-In Closet and Balcony
Floor -1:
- Storage room
- Wc
- Garage
- Technical Area
- Manoeuvring Yard
Master suite with fireplace and bathroom with hydromassage bath, terrace and parking for 2 cars.
Located 30 minutes from the centre of Lisbon and 15 minutes from the centre of Sintra, next to the A16 and A5 motorways, in a quiet area close to schools, public transports, pharmacy, cafés, restaurants and hypermarkets.
INSIDE LIVING operates in the luxury housing and property investment market. Our team offers a diverse range of excellent services to our clients, such as investor support services, ensuring all the assistance in the selection, purchase, sale or rental of properties, architectural design, interior design, banking and concierge services throughout the process.
Main areas:
Floor 0:
- Hall
- Office
- Social WC
- Living Room
- TV Room
- Dining Room
- Fully equipped kitchen
- Winter Room
Floor 1:
- Living room
- Bedroom
- Bedroom
- Suite with balcony
- Master Suite with Walk-In Closet and Balcony
Floor -1:
- Storage room
- Wc
- Garage
- Technical Area
- Manoeuvring Yard
Master suite with fireplace and bathroom with hydromassage bath, terrace and parking for 2 cars.
Located 30 minutes from the centre of Lisbon and 15 minutes from the centre of Sintra, next to the A16 and A5 motorways, in a quiet area close to schools, public transports, pharmacy, cafés, restaurants and hypermarkets.
INSIDE LIVING operates in the luxury housing and property investment market. Our team offers a diverse range of excellent services to our clients, such as investor support services, ensuring all the assistance in the selection, purchase, sale or rental of properties, architectural design, interior design, banking and concierge services throughout the process.
Contact
See Phone
House 4 Bedrooms
S.Maria e S.Miguel, S.Martinho, S.Pedro Penaferrim, Sintra, Distrito de Lisboa
Used · 240m²
With Garage
buy
1.780.000 €
New 4 bedroom villa for sale, with garden and swimming pool, Panoramic view, inserted in a quiet and very quiet area, right next to the historic center of Sintra. Villa with a lot of charm and very good areas, with luxury finishes, ceramic and oak floors, composed of: large entrance hall, living room of 51sqm with fireplace, dining room with exit to the garden and pool, kitchen with 21.50 sqm fully equipped, with access to laundry with 6.50 sqm, a suite of 21sqm with terrace and access to garden and swimming pool, social bathroom with window; 1st floor composed of: large hall, master suite of 21sqm, with dressing area, a suite of 16.50 sqm with access to terrace, another suite of 16.50 sqm. Garage in the basement of 140 sqm with storage room and storage area.
Contact
See Phone
See more Properties for Sale, Houses in Sintra
Bedrooms
Zones
Can’t find the property you’re looking for?
