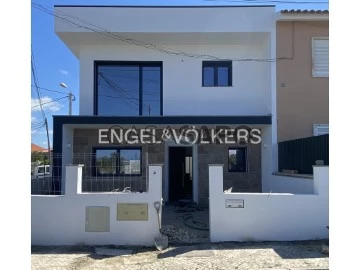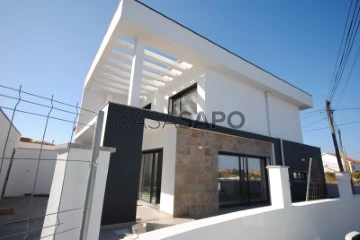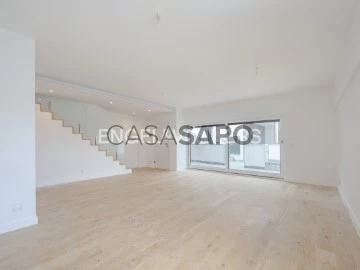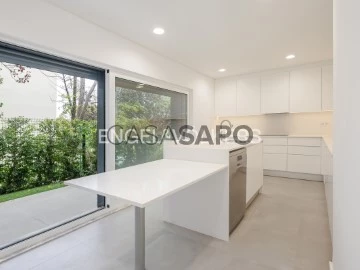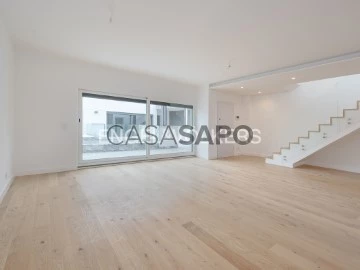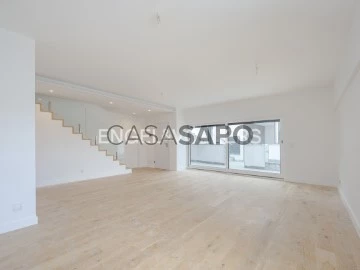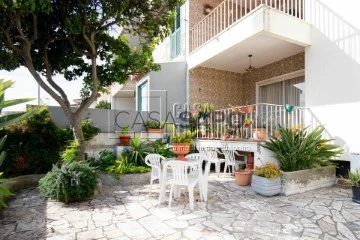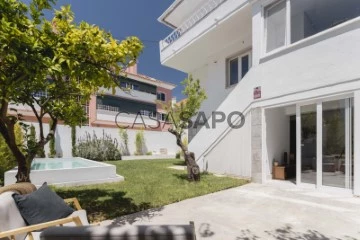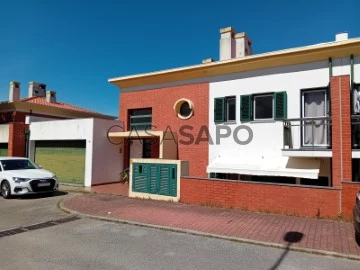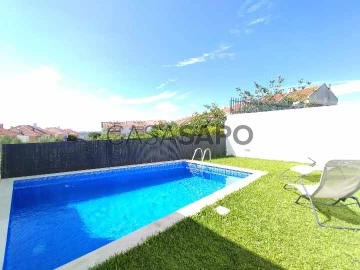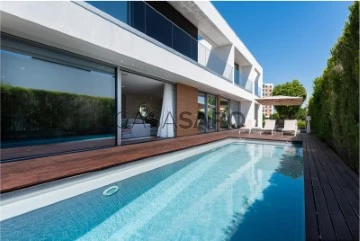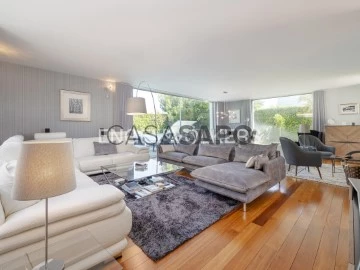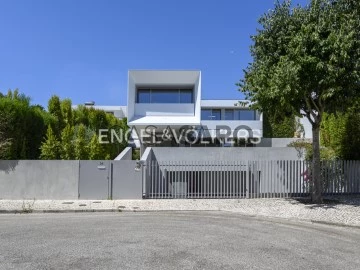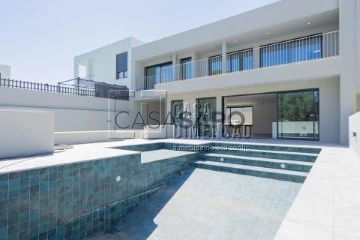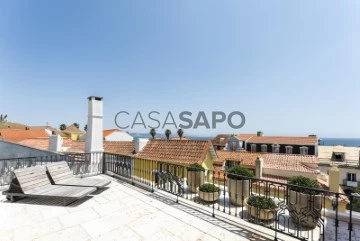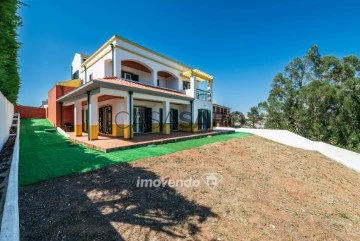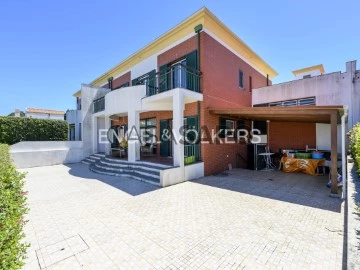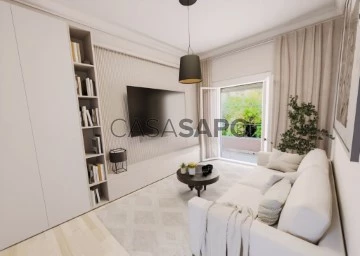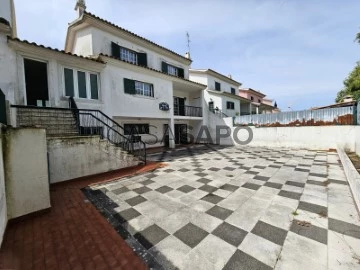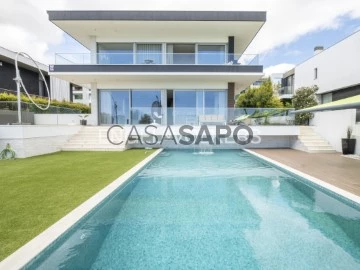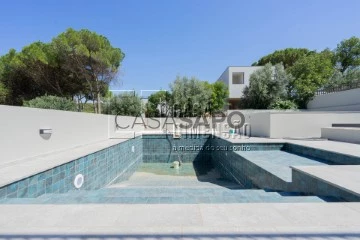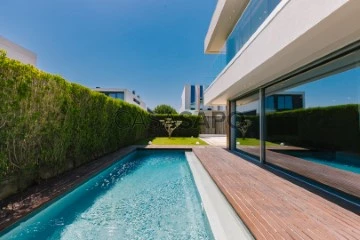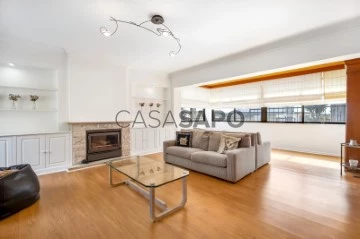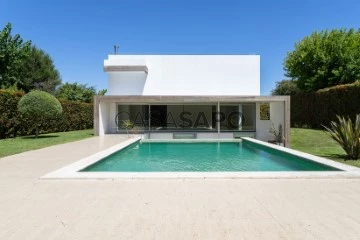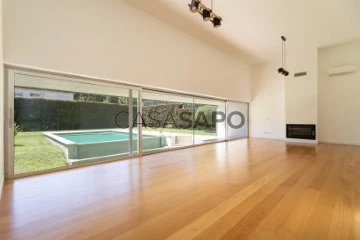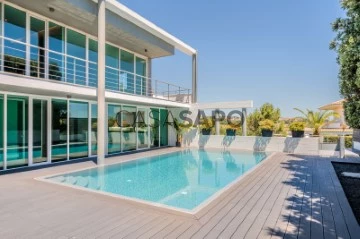Saiba aqui quanto pode pedir
117 Properties for Sale, Houses most recent, in Oeiras, near Public Transportation
Map
Order by
Most recent
House 2 Bedrooms
Porto Salvo, Oeiras, Distrito de Lisboa
New · 115m²
With Garage
buy
650.000 €
Located in Porto Salvo, this bright and spacious villa has been designed to offer maximum space and comfort.
It has 133sqm of living space, consists of 2 floors and is scheduled for completion in September 2024.
On the first floor there is a fully fitted kitchen with beautifully finished units and plenty of natural light. On this floor there is also a full bathroom with shower cubicle, a living room of around 30sqm with 2 glass doors giving access to the outside.
On the 2nd floor there is a bedroom with a built-in wardrobe and a spacious and pleasant balcony with a side view of the sea, where you can enjoy moments of relaxation. The other bedroom has a wardrobe, a balcony with a side view of the sea and an unobstructed view of the Serra de Sintra. There is also a spacious bathroom with a shower cubicle that serves both bedrooms.
Outside there is a terrace with a barbecue, a covered parking space and an uncovered parking space.
The whole house is surrounded by a garden.
It also has electric shutters, air conditioning, a solar panel system, floating floors and double-glazed windows and doors.
This makes it an excellent investment opportunity.
Availability upon agreement. This material is based upon information which we consider reliable, but because it has been supplied by third parties, we cannot represent that it is accurate or complete and it should not be relied upon as such. This offering is subject to errors, omissions, change of price or withdrawal without notice. Taxes, notary and registry fees must be paid by purchaser, the commission by the seller as stipulated by Portuguese regulations.
It has 133sqm of living space, consists of 2 floors and is scheduled for completion in September 2024.
On the first floor there is a fully fitted kitchen with beautifully finished units and plenty of natural light. On this floor there is also a full bathroom with shower cubicle, a living room of around 30sqm with 2 glass doors giving access to the outside.
On the 2nd floor there is a bedroom with a built-in wardrobe and a spacious and pleasant balcony with a side view of the sea, where you can enjoy moments of relaxation. The other bedroom has a wardrobe, a balcony with a side view of the sea and an unobstructed view of the Serra de Sintra. There is also a spacious bathroom with a shower cubicle that serves both bedrooms.
Outside there is a terrace with a barbecue, a covered parking space and an uncovered parking space.
The whole house is surrounded by a garden.
It also has electric shutters, air conditioning, a solar panel system, floating floors and double-glazed windows and doors.
This makes it an excellent investment opportunity.
Availability upon agreement. This material is based upon information which we consider reliable, but because it has been supplied by third parties, we cannot represent that it is accurate or complete and it should not be relied upon as such. This offering is subject to errors, omissions, change of price or withdrawal without notice. Taxes, notary and registry fees must be paid by purchaser, the commission by the seller as stipulated by Portuguese regulations.
Contact
See Phone
House 2 Bedrooms
Porto Salvo, Oeiras, Distrito de Lisboa
New · 133m²
With Garage
buy
650.000 €
We present this charming 2 bedroom villa, located in a quiet residential area of Porto Salvo, Oeiras. The property offers stunning views of the sea and the Sintra Mountains, providing a unique and relaxing setting.
Privileged location. Just 5 minutes from the A5 and the Oeiras Parque Shopping Center, this villa is strategically located to offer easy access to Lisbon, Cascais and the beautiful beaches of the line. The proximity to services, schools and leisure spaces make this house perfect for those looking for comfort and convenience.
Housing Features
Total Land Area: 222.5 m²
Gross Construction Area: 133.5 m²
Rooms: 2 bedrooms with built-in closets and large windows, allowing access to a balcony with sea view and views of the Sintra Mountains.
Living room: Spacious, with fireplace and stove, ideal for convivial moments.
Kitchen: Equipped.
Outdoor Space: With barbecue area, perfect for enjoying al fresco dining.
Closed garage.
Equipment and Finishes
Air conditioning
Fireplace with stove
Solar panel system
Electric blinds
Floating floor
Window frames and double glazing
This villa was designed with high quality finishes, ensuring comfort and well-being in every detail.
Excellent Accessibility Located just 15 minutes by car from Lisbon and Cascais, with quick access to the main roads and beaches in the region.
Don’t miss this opportunity! Book your visit now and come and see the house of your dreams.
Privileged location. Just 5 minutes from the A5 and the Oeiras Parque Shopping Center, this villa is strategically located to offer easy access to Lisbon, Cascais and the beautiful beaches of the line. The proximity to services, schools and leisure spaces make this house perfect for those looking for comfort and convenience.
Housing Features
Total Land Area: 222.5 m²
Gross Construction Area: 133.5 m²
Rooms: 2 bedrooms with built-in closets and large windows, allowing access to a balcony with sea view and views of the Sintra Mountains.
Living room: Spacious, with fireplace and stove, ideal for convivial moments.
Kitchen: Equipped.
Outdoor Space: With barbecue area, perfect for enjoying al fresco dining.
Closed garage.
Equipment and Finishes
Air conditioning
Fireplace with stove
Solar panel system
Electric blinds
Floating floor
Window frames and double glazing
This villa was designed with high quality finishes, ensuring comfort and well-being in every detail.
Excellent Accessibility Located just 15 minutes by car from Lisbon and Cascais, with quick access to the main roads and beaches in the region.
Don’t miss this opportunity! Book your visit now and come and see the house of your dreams.
Contact
See Phone
House 3 Bedrooms
Alto do Lagoal (Caxias), Oeiras e São Julião da Barra, Paço de Arcos e Caxias, Distrito de Lisboa
New · 258m²
With Garage
buy
1.190.000 €
Magnificent duplex 3 bedroom House, inserted in the HillSide Development - Alto do Lagoal with south orientation and private outdoor spaces.
1st floor comprising hall with access to common room of 28 m2, terrace of 16 m2 next to this room, guest bathroom, and fully equipped kitchen of 17,85 m2 full equipped.
2nd floor has a suite with 19 m2, two more bedrooms (16m2 and 18m2) and a complete bathroom. All bedrooms have fitted wardrobes and an unobstructed view of the river.
Floor 0 has a multipurpose room of 55 m2, which can easily be transformed into a cinema or games room or even a spacious bedroom, a bathroom, technical and laundry area or storage room, and a box for three cars.
Highlights: Armored entrance door; Electric blinds throughout the house; Automated entrance and garage gates; Fully equipped kitchen with AEG appliances and LG brand American fridge; Air Conditioning in living rooms, bedrooms and kitchen and Heat pump with 500 liter tank for water heating, Central Vacuum, Battery Chargers for electric vehicles.
Caxias benefits from the proximity of the sea and with excellent access to Lisbon and Cascais through the ’marginal’ as well as by the highway A5. It is a residential area of villas, very quiet, with green areas. Proximity to beaches, international schools and all services makes this area very attractive to live in.
1st floor comprising hall with access to common room of 28 m2, terrace of 16 m2 next to this room, guest bathroom, and fully equipped kitchen of 17,85 m2 full equipped.
2nd floor has a suite with 19 m2, two more bedrooms (16m2 and 18m2) and a complete bathroom. All bedrooms have fitted wardrobes and an unobstructed view of the river.
Floor 0 has a multipurpose room of 55 m2, which can easily be transformed into a cinema or games room or even a spacious bedroom, a bathroom, technical and laundry area or storage room, and a box for three cars.
Highlights: Armored entrance door; Electric blinds throughout the house; Automated entrance and garage gates; Fully equipped kitchen with AEG appliances and LG brand American fridge; Air Conditioning in living rooms, bedrooms and kitchen and Heat pump with 500 liter tank for water heating, Central Vacuum, Battery Chargers for electric vehicles.
Caxias benefits from the proximity of the sea and with excellent access to Lisbon and Cascais through the ’marginal’ as well as by the highway A5. It is a residential area of villas, very quiet, with green areas. Proximity to beaches, international schools and all services makes this area very attractive to live in.
Contact
See Phone
House 3 Bedrooms +1
Oeiras e São Julião da Barra, Paço de Arcos e Caxias, Distrito de Lisboa
New · 264m²
With Garage
buy
1.440.000 €
Magnificent Duplex House, semi-detached and just built facing south, with private outdoor spaces.
It is 15 minutes from Lisbon and Cascais.
1st floor comprising hall of 13,5 m2 with access to common room of 29 m2, terrace of 22,5 m2 next to this room, living room with 54 m2 and winter garden, shared bathroom, office of 12,65 m2 and kitchen of 17,85 m2 fully equipped and terrace of 20 m2.
2nd floor has a suite with 19 m2, two more bedrooms (16m2 and 18m2) and a complete bathroom. All bedrooms have built-in wardrobes and all have access to the 84 m2 terrace with an unobstructed view of the river and the sea.
At the back of the 2nd floor there is another terrace with 68 m2 and a fenced garden area.
Floor 0 has a box for three cars, technical and laundry area and access antechamber to the living room with built-in wardrobe.
Highlights: Armored entrance door; Electric blinds throughout the house; Automated entrance and garage gates; Fully equipped kitchen with AEG appliances and LG brand American fridge; Air Conditioning in living rooms, bedrooms and kitchen and Heat pump with 500 liter tank for water heating; Central Vacuum; Battery chargers for electric vehicles.
Caxias benefits from the proximity of the sea and with excellent access to Lisbon and Cascais through the ’marginal’ as well as by the highway A5. It is a residential area of villas, very quiet, with green areas. Proximity to beaches, international schools and all services makes this area very attractive to live in.
It is 15 minutes from Lisbon and Cascais.
1st floor comprising hall of 13,5 m2 with access to common room of 29 m2, terrace of 22,5 m2 next to this room, living room with 54 m2 and winter garden, shared bathroom, office of 12,65 m2 and kitchen of 17,85 m2 fully equipped and terrace of 20 m2.
2nd floor has a suite with 19 m2, two more bedrooms (16m2 and 18m2) and a complete bathroom. All bedrooms have built-in wardrobes and all have access to the 84 m2 terrace with an unobstructed view of the river and the sea.
At the back of the 2nd floor there is another terrace with 68 m2 and a fenced garden area.
Floor 0 has a box for three cars, technical and laundry area and access antechamber to the living room with built-in wardrobe.
Highlights: Armored entrance door; Electric blinds throughout the house; Automated entrance and garage gates; Fully equipped kitchen with AEG appliances and LG brand American fridge; Air Conditioning in living rooms, bedrooms and kitchen and Heat pump with 500 liter tank for water heating; Central Vacuum; Battery chargers for electric vehicles.
Caxias benefits from the proximity of the sea and with excellent access to Lisbon and Cascais through the ’marginal’ as well as by the highway A5. It is a residential area of villas, very quiet, with green areas. Proximity to beaches, international schools and all services makes this area very attractive to live in.
Contact
See Phone
House 3 Bedrooms +1
Oeiras e São Julião da Barra, Paço de Arcos e Caxias, Distrito de Lisboa
New · 266m²
With Garage
buy
1.440.000 €
Magnificent Duplex House, semi-detached and just built facing south, with private outdoor spaces.
It is 15 minutes from Lisbon and Cascais.
1st floor comprising hall of 14m2 with access to common room of 29 m2, terrace of 20 m2 next to this room, living room with 54 m2 and winter garden, shared bathroom, office / bedroom of 13 m2 and kitchen of 18 m2 fully equipped and terrace of 20 m2.
2nd floor has a suite with 19 m2, two more bedrooms (16m2 and 19m2) and a complete bathroom. All bedrooms have built-in wardrobes and all have access to the 84 m2 terrace with an unobstructed view of the river and the sea.
At the back of the 2nd floor there is another terrace with 68 m2 and a fenced garden area.
Floor 0 has a box for three cars, technical and laundry area and access antechamber to the living room with built-in wardrobe.
Highlights: Armored entrance door; Electric blinds throughout the house; Automated entrance and garage gates; Fully equipped kitchen with AEG appliances and LG brand American fridge; Air Conditioning in living rooms, bedrooms and kitchen and Heat pump with 500 liter tank for water heating; Central Vacuum; Battery chargers for electric vehicles.
Caxias benefits from the proximity of the sea and with excellent access to Lisbon and Cascais through the ’marginal’ as well as by the highway A5. It is a residential area of villas, very quiet, with green areas. Proximity to beaches, international schools and all services makes this area very attractive to live in.
It is 15 minutes from Lisbon and Cascais.
1st floor comprising hall of 14m2 with access to common room of 29 m2, terrace of 20 m2 next to this room, living room with 54 m2 and winter garden, shared bathroom, office / bedroom of 13 m2 and kitchen of 18 m2 fully equipped and terrace of 20 m2.
2nd floor has a suite with 19 m2, two more bedrooms (16m2 and 19m2) and a complete bathroom. All bedrooms have built-in wardrobes and all have access to the 84 m2 terrace with an unobstructed view of the river and the sea.
At the back of the 2nd floor there is another terrace with 68 m2 and a fenced garden area.
Floor 0 has a box for three cars, technical and laundry area and access antechamber to the living room with built-in wardrobe.
Highlights: Armored entrance door; Electric blinds throughout the house; Automated entrance and garage gates; Fully equipped kitchen with AEG appliances and LG brand American fridge; Air Conditioning in living rooms, bedrooms and kitchen and Heat pump with 500 liter tank for water heating; Central Vacuum; Battery chargers for electric vehicles.
Caxias benefits from the proximity of the sea and with excellent access to Lisbon and Cascais through the ’marginal’ as well as by the highway A5. It is a residential area of villas, very quiet, with green areas. Proximity to beaches, international schools and all services makes this area very attractive to live in.
Contact
See Phone
House 3 Bedrooms
Alto do Lagoal (Caxias), Oeiras e São Julião da Barra, Paço de Arcos e Caxias, Distrito de Lisboa
New · 258m²
With Garage
buy
1.190.000 €
Magnificent duplex 3 bedroom House, inserted in the HillSide Development - Alto do Lagoal with south orientation and private outdoor spaces.
1st floor comprising hall with access to common room of 28 m2, terrace of 16 m2 next to this room, guest bathroom, and fully equipped kitchen of 17,85 m2 full equipped.
2nd floor has a suite with 19 m2, two more bedrooms (16m2 and 18m2) and a complete bathroom. All bedrooms have fitted wardrobes and an unobstructed view of the river.
Floor 0 has a multipurpose room of 55 m2, which can easily be transformed into a cinema or games room or even a spacious bedroom, a bathroom, technical and laundry area or storage room, and a box for three cars.
Highlights: Armored entrance door; Electric blinds throughout the house; Automated entrance and garage gates; Fully equipped kitchen with AEG appliances and LG brand American fridge; Air Conditioning in living rooms, bedrooms and kitchen and Heat pump with 500 liter tank for water heating, Central Vacuum, Battery Chargers for electric vehicles.
Caxias benefits from the proximity of the sea and with excellent access to Lisbon and Cascais through the ’marginal’ as well as by the highway A5. It is a residential area of villas, very quiet, with green areas. Proximity to beaches, international schools and all services makes this area very attractive to live in.
1st floor comprising hall with access to common room of 28 m2, terrace of 16 m2 next to this room, guest bathroom, and fully equipped kitchen of 17,85 m2 full equipped.
2nd floor has a suite with 19 m2, two more bedrooms (16m2 and 18m2) and a complete bathroom. All bedrooms have fitted wardrobes and an unobstructed view of the river.
Floor 0 has a multipurpose room of 55 m2, which can easily be transformed into a cinema or games room or even a spacious bedroom, a bathroom, technical and laundry area or storage room, and a box for three cars.
Highlights: Armored entrance door; Electric blinds throughout the house; Automated entrance and garage gates; Fully equipped kitchen with AEG appliances and LG brand American fridge; Air Conditioning in living rooms, bedrooms and kitchen and Heat pump with 500 liter tank for water heating, Central Vacuum, Battery Chargers for electric vehicles.
Caxias benefits from the proximity of the sea and with excellent access to Lisbon and Cascais through the ’marginal’ as well as by the highway A5. It is a residential area of villas, very quiet, with green areas. Proximity to beaches, international schools and all services makes this area very attractive to live in.
Contact
See Phone
House 3 Bedrooms
Queluz de Baixo, Barcarena, Oeiras, Distrito de Lisboa
Used · 1m²
With Garage
buy
479.000 €
Moradia em bom estado de conservação, com grande potencial,
Boas áreas em todas as divisões,
Vista desafogada e excelente orientação solar,
2 Jardins,
Garagem fechada,
Varanda em todos os Quartos,
Localizada na freguesia de Barcarena em Oeiras,
Acesso a transportes públicos,
Muito bem localizada em zona calma com acesso a 2 minutos do IC 19, CREL e da A5.
Viva como no campo às portas de Lisboa!! a minutos do centro de Oeiras...
Constituída por:
Salão de Estar com varanda, Sala de Leitura, Sala de Jantar, Cozinha com despensa e Casa de Banho,
1 Suite com varanda,
2 Quartos com varanda e Casa de Banho completa.
Cave constituída por Adega (cozinha e garrafeira), Arrecadações,
Garagem e mais uma Casa de Banho,
Possui ainda 2 Jardins,
Zona de claraboia com dois vitrais,
Possibilidade de aproveitamento do Sótão.
Marque já a sua visita pela Internet.
Para mais informações visite-nos em:
www casadimensao pt à medida do seu sonho...
Tel.: (+ (telefone)
Aguardamos por si !!!
Boas áreas em todas as divisões,
Vista desafogada e excelente orientação solar,
2 Jardins,
Garagem fechada,
Varanda em todos os Quartos,
Localizada na freguesia de Barcarena em Oeiras,
Acesso a transportes públicos,
Muito bem localizada em zona calma com acesso a 2 minutos do IC 19, CREL e da A5.
Viva como no campo às portas de Lisboa!! a minutos do centro de Oeiras...
Constituída por:
Salão de Estar com varanda, Sala de Leitura, Sala de Jantar, Cozinha com despensa e Casa de Banho,
1 Suite com varanda,
2 Quartos com varanda e Casa de Banho completa.
Cave constituída por Adega (cozinha e garrafeira), Arrecadações,
Garagem e mais uma Casa de Banho,
Possui ainda 2 Jardins,
Zona de claraboia com dois vitrais,
Possibilidade de aproveitamento do Sótão.
Marque já a sua visita pela Internet.
Para mais informações visite-nos em:
www casadimensao pt à medida do seu sonho...
Tel.: (+ (telefone)
Aguardamos por si !!!
Contact
See Phone
House 5 Bedrooms Triplex
Algés, Linda-a-Velha e Cruz Quebrada-Dafundo, Oeiras, Distrito de Lisboa
Used · 185m²
With Garage
buy
1.170.000 €
Located in a quiet residential area, this villa has 255m² of gross construction area and is set on a 277m² plot. It has been thoroughly remodelled by an architect, built with top quality materials, with air conditioning in every room and photovoltaic panels with a battery for water heating.
On the ground floor, we have the garage (12m²), a convenient laundry room, a living room (43m²) with a fireplace and wood burning stove, a suite and a guest toilet, providing perfect harmony between functionality and comfort.
On the first floor, an entrance hall leads to the living room, with a generous 44m², ideal for socialising with family or friends. The kitchen with Siemens built-in appliances invites you to create delicious meals, while the balcony offers views over the garden. An additional W/C complements this floor, ensuring convenience and privacy.
On the 2nd floor, the hall leads to three spacious bedrooms (one with 15m² and two with 14m²), each with access to a private balcony of 11m² and 20m²), where you can enjoy the tranquillity of the surroundings. Two bathrooms complete this floor, ensuring comfort for the whole family.
On level 3, a spacious 20m² attic offers the versatility of being transformed into an additional bedroom, a leisure space or even a private office, adapting to your needs.
Enjoy sunny days in the stunning swimming pool, surrounded by the green garden, creating unforgettable moments with family and friends.
The villa is in a central area of Linda-a-Velha, very close to schools, shops and public transport.
For more information about this property or other opportunities, don’t hesitate to get in touch for an initial meeting. We are a boutique property company dedicated to serving international clients with excellent service and in-depth knowledge of the market. Our commitment is to represent buyers and present the best properties available on the market.
On the ground floor, we have the garage (12m²), a convenient laundry room, a living room (43m²) with a fireplace and wood burning stove, a suite and a guest toilet, providing perfect harmony between functionality and comfort.
On the first floor, an entrance hall leads to the living room, with a generous 44m², ideal for socialising with family or friends. The kitchen with Siemens built-in appliances invites you to create delicious meals, while the balcony offers views over the garden. An additional W/C complements this floor, ensuring convenience and privacy.
On the 2nd floor, the hall leads to three spacious bedrooms (one with 15m² and two with 14m²), each with access to a private balcony of 11m² and 20m²), where you can enjoy the tranquillity of the surroundings. Two bathrooms complete this floor, ensuring comfort for the whole family.
On level 3, a spacious 20m² attic offers the versatility of being transformed into an additional bedroom, a leisure space or even a private office, adapting to your needs.
Enjoy sunny days in the stunning swimming pool, surrounded by the green garden, creating unforgettable moments with family and friends.
The villa is in a central area of Linda-a-Velha, very close to schools, shops and public transport.
For more information about this property or other opportunities, don’t hesitate to get in touch for an initial meeting. We are a boutique property company dedicated to serving international clients with excellent service and in-depth knowledge of the market. Our commitment is to represent buyers and present the best properties available on the market.
Contact
See Phone
House 3 Bedrooms Triplex
Barcarena, Oeiras, Distrito de Lisboa
Used · 258m²
With Garage
buy
650.000 €
PT
A moradia tem 3 pisos, garagem para 2 carros e uma área exterior muito grande com ótima exposição solar. Localizada numa zona muito calma com bastante facilidade de estacionamento. Bons acessos, a menos de 10 minutos da A5 ou do IC19.
Composição da Moradia:
Piso 1:
1ª Suíte, 3 Quartos e 1 Casa de Banho
Suíte com varanda grande e roupeiro embutido - 13,65 m²
Casa de banho completa com base de duche - 3,72 m²
Quarto com roupeiro embutido - 11,23 m²
Quarto com varanda grande e roupeiro embutido - 13,28 m²
Quarto com varanda e roupeiro embutido - 10,63 m²
Casa de banho completa com banheira - 3,69 m²
Piso 0:
Sala de Estar, Sala de Jantar, Casa de banho, Cozinha, Despensa e Casa das máquinas
Sala de Estar com Recuperador de Calor e janelas amplas com vista e acesso à área exterior - 26,35 m²
Sala de Jantar adjacente à Sala de estar com portas para unir as duas áreas - 13,09 m²
Casa de banho de serviço com armário embutido - 2,89 m²
Cozinha totalmente equipada, soalheira e com acesso ao terraço - 14,7 m² (terraço com cerca de 12 m²)
Despensa - 1,95 m²
Casa das máquinas - 2,82 m²
Piso -1:
Grande área ampla com luz natural e acesso pelo interior e pelos dois terraços - 41,75 m²
Garagem - 26 m²
Área Exterior com cerca de 90 m² (+ 12 m² terraço da cozinha).
ENG
House near Oeiras Golf for sale
The house has 3 floors, a garage for 2 cars, and a very large outdoor area with excellent sun exposure. Located in a very quiet area with plenty of parking. Good access, less than 10 minutes from the A5 or IC19.
House Composition:
1st Floor:
1 Suite, 3 Bedrooms, and 1 Bathroom
Suite with large balcony and built-in wardrobe - 13.65 m²
Complete bathroom with shower base - 3.72 m²
Bedroom with built-in wardrobe - 11.23 m²
Bedroom with large balcony and built-in wardrobe - 13.28 m²
Bedroom with balcony and built-in wardrobe - 10.63 m²
Complete bathroom with bathtub - 3.69 m²
Ground Floor:
Living Room, Dining Room, Bathroom, Kitchen, Pantry, and Utility Room
Living Room with fireplace and large windows overlooking and accessing the outdoor area - 26.35 m²
Dining Room adjacent to the Living Room with doors to combine the two areas - 13.09 m²
Service bathroom with built-in cabinet - 2.89 m²
Fully equipped kitchen, very sunny, and with access to the terrace - 14.7 m² (terrace around 12 m²)
Pantry - 1.95 m²
Utility Room - 2.82 m²
Basement:
Large open area with natural light and access from inside the house and the two terraces - 41.75 m²
Garage - 26 m²
Outdoor area around 90 m² (+ 12 m² kitchen terrace).
ZH
Oeiras高尔夫球场附近的房子待售
这座房子有3层,2车位车库,超大室外区域,阳光充足位于非常安静的区域,停车方便交通便利,距A5或IC19不足10分钟
房屋构成:
一层:
1个套房,3个卧室,1个浴室
套房,带大阳台和嵌入式衣柜 - 13.65 m²
带淋浴底座的完整浴室 - 3.72 m²
带嵌入式衣柜的卧室 - 11.23 m²
带大阳台和嵌入式衣柜的卧室 - 13.28 m²
带阳台和嵌入式衣柜的卧室 - 10.63 m²
带浴缸的完整浴室 - 3.69 m²
底层:
客厅,餐厅,浴室,厨房,储藏室,洗衣房
客厅带壁炉,大窗户,可俯瞰和通往室外区域 - 26.35 m²
餐厅,邻近客厅,有门可将两个区域合二为一 - 13.09 m²
带嵌入式柜子的服务浴室 - 2.89 m²
全装备厨房,非常阳光明媚,通往露台 - 14.7 m²(露台约12 m²)
储藏室 - 1.95 m²
洗衣房 - 2.82 m²
地下室:
大开间,采光良好,可从室内及两个露台进入 - 41.75 m²
车库 - 26 m²
室外区域约90 m²(+12 m²厨房露台)
RU
Дом рядом с полем для гольфа Oeiras на продажу
Дом имеет 3 этажа, гараж на 2 машины и очень большую открытую территорию с отличным солнечным освещением. Находится в очень тихом районе с большим количеством парковочных мест. Хорошая транспортная доступность, менее чем в 10 минутах от A5 или IC19.
Состав дома:
1-й этаж:
1 люкс, 3 спальни и 1 ванная комната
Люкс с большим балконом и встроенным шкафом - 13.65 м²
Полная ванная комната с душевой кабиной - 3.72 м²
Спальня с встроенным шкафом - 11.23 м²
Спальня с большим балконом и встроенным шкафом - 13.28 м²
Спальня с балконом и встроенным шкафом - 10.63 м²
Полная ванная комната с ванной - 3.69 м²
Цокольный этаж:
Гостиная, столовая, ванная комната, кухня, кладовая и хозяйственная комната
Гостиная с камином и большими окнами с видом и выходом на открытую территорию - 26.35 м²
Столовая, смежная с гостиной, с дверями для объединения двух зон - 13.09 м²
Служебная ванная комната с встроенным шкафом - 2.89 м²
Полностью оборудованная кухня, очень солнечная, с выходом на террасу - 14.7 м² (терраса около 12 м²)
Кладовая - 1.95 м²
Хозяйственная комната - 2.82 м²
Подвал:
Большая открытая зона с естественным освещением и доступом из дома и с двух террас - 41.75 м²
Гараж - 26 м²
Открытая территория около 90 м² (+ 12 м² терраса кухни).
FR
Maison près du golf d’Oeiras à vendre
La maison a 3 étages, un garage pour 2 voitures et une très grande surface extérieure avec une excellente exposition au soleil. Située dans une zone très calme avec beaucoup de places de parking. Bon accès, à moins de 10 minutes de l’A5 ou de l’IC19.
Composition de la Maison:
1er Étage:
1 Suite, 3 Chambres et 1 Salle de Bain
Suite avec grand balcon et armoire encastrée - 13.65 m²
Salle de bain complète avec douche - 3.72 m²
Chambre avec armoire encastrée - 11.23 m²
Chambre avec grand balcon et armoire encastrée - 13.28 m²
Chambre avec balcon et armoire encastrée - 10.63 m²
Salle de bain complète avec baignoire - 3.69 m²
Rez-de-Chaussée:
Salon, Salle à Manger, Salle de bain, Cuisine, Garde-manger et Buanderie
Salon avec cheminée et grandes fenêtres donnant sur l’extérieur - 26.35 m²
Salle à Manger adjacente au Salon avec des portes pour combiner les deux espaces - 13.09 m²
Salle de bain de service avec armoire encastrée - 2.89 m²
Cuisine entièrement équipée, très ensoleillée, avec accès à la terrasse - 14.7 m² (terrasse d’environ 12 m²)
Garde-manger - 1.95 m²
Buanderie - 2.82 m²
Sous-sol:
Grande zone ouverte avec lumière naturelle et accès depuis la maison et les deux terrasses - 41.75 m²
Garage - 26 m²
Surface extérieure d’environ 90 m² (+ 12 m² terrasse de la cuisine).
DE
Haus in der Nähe des Oeiras Golf zum Verkauf
Das Haus hat 3 Stockwerke, eine Garage für 2 Autos und eine sehr große Außenfläche mit ausgezeichneter Sonneneinstrahlung. Es befindet sich in einer sehr ruhigen Gegend mit vielen Parkmöglichkeiten. Gute Anbindung, weniger als 10 Minuten von der A5 oder IC19 entfernt.
Zusammensetzung des Hauses:
1. Stock:
1 Suite, 3 Schlafzimmer und 1 Badezimmer
Suite mit großem Balkon und Einbauschrank - 13,65 m²
Komplettes Badezimmer mit Duschwanne - 3,72 m²
Schlafzimmer mit Einbauschrank - 11,23 m²
Schlafzimmer mit großem Balkon und Einbauschrank - 13,28 m²
Schlafzimmer mit Balkon und Einbauschrank - 10,63 m²
Komplettes Badezimmer mit Badewanne - 3,69 m²
Erdgeschoss:
Wohnzimmer, Esszimmer, Badezimmer, Küche, Speisekammer und Hauswirtschaftsraum
Wohnzimmer mit Kamin und großen Fenstern mit Blick und Zugang zum Außenbereich - 26,35 m²
Esszimmer angrenzend an das Wohnzimmer mit Türen zur Verbindung der beiden Bereiche - 13,09 m²
Gästebadezimmer mit Einbauschrank - 2,89 m²
Voll ausgestattete Küche, sehr sonnig, mit Zugang zur Terrasse - 14,7 m² (Terrasse ca. 12 m²)
Speisekammer - 1,95 m²
Hauswirtschaftsraum - 2,82 m²
Keller:
Große offene Fläche mit natürlichem Licht und Zugang vom Haus und den beiden Terrassen - 41,75 m²
Garage - 26 m²
Außenbereich ca. 90 m² (+ 12 m² Küchenterrasse).
HE
עברית
בית למכירה ליד מגרש הגולף של אואירש
הבית בן 3 קומות, כולל חניה ל-2 רכבים ושטח חיצוני גדול מאוד עם חשיפה מצוינת לשמש. ממוקם באזור שקט מאוד עם שפע של חניה. גישה נוחה, פחות מ-10 דקות מה-A5 או מה-IC19.
הרכב הבית:
קומה 1:
סוויטה אחת, 3 חדרי שינה וחדר רחצה אחד
סוויטה עם מרפסת גדולה וארון מובנה - 13.65 מ’ר
חדר רחצה מלא עם מקלחת - 3.72 מ’ר
חדר שינה עם ארון מובנה - 11.23 מ’ר
חדר שינה עם מרפסת גדולה וארון מובנה - 13.28 מ’ר
חדר שינה עם מרפסת וארון מובנה - 10.63 מ’ר
חדר רחצה מלא עם אמבטיה - 3.69 מ’ר
קומת קרקע:
סלון, חדר אוכל, חדר רחצה, מטבח, מזווה וחדר שירות
סלון עם קמין וחלונות גדולים המשקיפים אל השטח החיצוני - 26.35 מ’ר
חדר אוכל סמוך לסלון עם דלתות לחיבור בין שני האזורים - 13.09 מ’ר
חדר רחצה שירות עם ארון מובנה - 2.89 מ’ר
מטבח מאובזר, מואר מאוד, עם גישה למרפסת - 14.7 מ’ר (מרפסת כ-12 מ’ר)
מזווה - 1.95 מ’ר
חדר שירות - 2.82 מ’ר
מרתף:
שטח פתוח גדול עם אור טבעי וגישה מתוך הבית ושתי המרפסות - 41.75 מ’ר
חניה - 26 מ’ר
שטח חיצוני כ-90 מ’ר (+ 12 מ’ר מרפסת המטבח).
A moradia tem 3 pisos, garagem para 2 carros e uma área exterior muito grande com ótima exposição solar. Localizada numa zona muito calma com bastante facilidade de estacionamento. Bons acessos, a menos de 10 minutos da A5 ou do IC19.
Composição da Moradia:
Piso 1:
1ª Suíte, 3 Quartos e 1 Casa de Banho
Suíte com varanda grande e roupeiro embutido - 13,65 m²
Casa de banho completa com base de duche - 3,72 m²
Quarto com roupeiro embutido - 11,23 m²
Quarto com varanda grande e roupeiro embutido - 13,28 m²
Quarto com varanda e roupeiro embutido - 10,63 m²
Casa de banho completa com banheira - 3,69 m²
Piso 0:
Sala de Estar, Sala de Jantar, Casa de banho, Cozinha, Despensa e Casa das máquinas
Sala de Estar com Recuperador de Calor e janelas amplas com vista e acesso à área exterior - 26,35 m²
Sala de Jantar adjacente à Sala de estar com portas para unir as duas áreas - 13,09 m²
Casa de banho de serviço com armário embutido - 2,89 m²
Cozinha totalmente equipada, soalheira e com acesso ao terraço - 14,7 m² (terraço com cerca de 12 m²)
Despensa - 1,95 m²
Casa das máquinas - 2,82 m²
Piso -1:
Grande área ampla com luz natural e acesso pelo interior e pelos dois terraços - 41,75 m²
Garagem - 26 m²
Área Exterior com cerca de 90 m² (+ 12 m² terraço da cozinha).
ENG
House near Oeiras Golf for sale
The house has 3 floors, a garage for 2 cars, and a very large outdoor area with excellent sun exposure. Located in a very quiet area with plenty of parking. Good access, less than 10 minutes from the A5 or IC19.
House Composition:
1st Floor:
1 Suite, 3 Bedrooms, and 1 Bathroom
Suite with large balcony and built-in wardrobe - 13.65 m²
Complete bathroom with shower base - 3.72 m²
Bedroom with built-in wardrobe - 11.23 m²
Bedroom with large balcony and built-in wardrobe - 13.28 m²
Bedroom with balcony and built-in wardrobe - 10.63 m²
Complete bathroom with bathtub - 3.69 m²
Ground Floor:
Living Room, Dining Room, Bathroom, Kitchen, Pantry, and Utility Room
Living Room with fireplace and large windows overlooking and accessing the outdoor area - 26.35 m²
Dining Room adjacent to the Living Room with doors to combine the two areas - 13.09 m²
Service bathroom with built-in cabinet - 2.89 m²
Fully equipped kitchen, very sunny, and with access to the terrace - 14.7 m² (terrace around 12 m²)
Pantry - 1.95 m²
Utility Room - 2.82 m²
Basement:
Large open area with natural light and access from inside the house and the two terraces - 41.75 m²
Garage - 26 m²
Outdoor area around 90 m² (+ 12 m² kitchen terrace).
ZH
Oeiras高尔夫球场附近的房子待售
这座房子有3层,2车位车库,超大室外区域,阳光充足位于非常安静的区域,停车方便交通便利,距A5或IC19不足10分钟
房屋构成:
一层:
1个套房,3个卧室,1个浴室
套房,带大阳台和嵌入式衣柜 - 13.65 m²
带淋浴底座的完整浴室 - 3.72 m²
带嵌入式衣柜的卧室 - 11.23 m²
带大阳台和嵌入式衣柜的卧室 - 13.28 m²
带阳台和嵌入式衣柜的卧室 - 10.63 m²
带浴缸的完整浴室 - 3.69 m²
底层:
客厅,餐厅,浴室,厨房,储藏室,洗衣房
客厅带壁炉,大窗户,可俯瞰和通往室外区域 - 26.35 m²
餐厅,邻近客厅,有门可将两个区域合二为一 - 13.09 m²
带嵌入式柜子的服务浴室 - 2.89 m²
全装备厨房,非常阳光明媚,通往露台 - 14.7 m²(露台约12 m²)
储藏室 - 1.95 m²
洗衣房 - 2.82 m²
地下室:
大开间,采光良好,可从室内及两个露台进入 - 41.75 m²
车库 - 26 m²
室外区域约90 m²(+12 m²厨房露台)
RU
Дом рядом с полем для гольфа Oeiras на продажу
Дом имеет 3 этажа, гараж на 2 машины и очень большую открытую территорию с отличным солнечным освещением. Находится в очень тихом районе с большим количеством парковочных мест. Хорошая транспортная доступность, менее чем в 10 минутах от A5 или IC19.
Состав дома:
1-й этаж:
1 люкс, 3 спальни и 1 ванная комната
Люкс с большим балконом и встроенным шкафом - 13.65 м²
Полная ванная комната с душевой кабиной - 3.72 м²
Спальня с встроенным шкафом - 11.23 м²
Спальня с большим балконом и встроенным шкафом - 13.28 м²
Спальня с балконом и встроенным шкафом - 10.63 м²
Полная ванная комната с ванной - 3.69 м²
Цокольный этаж:
Гостиная, столовая, ванная комната, кухня, кладовая и хозяйственная комната
Гостиная с камином и большими окнами с видом и выходом на открытую территорию - 26.35 м²
Столовая, смежная с гостиной, с дверями для объединения двух зон - 13.09 м²
Служебная ванная комната с встроенным шкафом - 2.89 м²
Полностью оборудованная кухня, очень солнечная, с выходом на террасу - 14.7 м² (терраса около 12 м²)
Кладовая - 1.95 м²
Хозяйственная комната - 2.82 м²
Подвал:
Большая открытая зона с естественным освещением и доступом из дома и с двух террас - 41.75 м²
Гараж - 26 м²
Открытая территория около 90 м² (+ 12 м² терраса кухни).
FR
Maison près du golf d’Oeiras à vendre
La maison a 3 étages, un garage pour 2 voitures et une très grande surface extérieure avec une excellente exposition au soleil. Située dans une zone très calme avec beaucoup de places de parking. Bon accès, à moins de 10 minutes de l’A5 ou de l’IC19.
Composition de la Maison:
1er Étage:
1 Suite, 3 Chambres et 1 Salle de Bain
Suite avec grand balcon et armoire encastrée - 13.65 m²
Salle de bain complète avec douche - 3.72 m²
Chambre avec armoire encastrée - 11.23 m²
Chambre avec grand balcon et armoire encastrée - 13.28 m²
Chambre avec balcon et armoire encastrée - 10.63 m²
Salle de bain complète avec baignoire - 3.69 m²
Rez-de-Chaussée:
Salon, Salle à Manger, Salle de bain, Cuisine, Garde-manger et Buanderie
Salon avec cheminée et grandes fenêtres donnant sur l’extérieur - 26.35 m²
Salle à Manger adjacente au Salon avec des portes pour combiner les deux espaces - 13.09 m²
Salle de bain de service avec armoire encastrée - 2.89 m²
Cuisine entièrement équipée, très ensoleillée, avec accès à la terrasse - 14.7 m² (terrasse d’environ 12 m²)
Garde-manger - 1.95 m²
Buanderie - 2.82 m²
Sous-sol:
Grande zone ouverte avec lumière naturelle et accès depuis la maison et les deux terrasses - 41.75 m²
Garage - 26 m²
Surface extérieure d’environ 90 m² (+ 12 m² terrasse de la cuisine).
DE
Haus in der Nähe des Oeiras Golf zum Verkauf
Das Haus hat 3 Stockwerke, eine Garage für 2 Autos und eine sehr große Außenfläche mit ausgezeichneter Sonneneinstrahlung. Es befindet sich in einer sehr ruhigen Gegend mit vielen Parkmöglichkeiten. Gute Anbindung, weniger als 10 Minuten von der A5 oder IC19 entfernt.
Zusammensetzung des Hauses:
1. Stock:
1 Suite, 3 Schlafzimmer und 1 Badezimmer
Suite mit großem Balkon und Einbauschrank - 13,65 m²
Komplettes Badezimmer mit Duschwanne - 3,72 m²
Schlafzimmer mit Einbauschrank - 11,23 m²
Schlafzimmer mit großem Balkon und Einbauschrank - 13,28 m²
Schlafzimmer mit Balkon und Einbauschrank - 10,63 m²
Komplettes Badezimmer mit Badewanne - 3,69 m²
Erdgeschoss:
Wohnzimmer, Esszimmer, Badezimmer, Küche, Speisekammer und Hauswirtschaftsraum
Wohnzimmer mit Kamin und großen Fenstern mit Blick und Zugang zum Außenbereich - 26,35 m²
Esszimmer angrenzend an das Wohnzimmer mit Türen zur Verbindung der beiden Bereiche - 13,09 m²
Gästebadezimmer mit Einbauschrank - 2,89 m²
Voll ausgestattete Küche, sehr sonnig, mit Zugang zur Terrasse - 14,7 m² (Terrasse ca. 12 m²)
Speisekammer - 1,95 m²
Hauswirtschaftsraum - 2,82 m²
Keller:
Große offene Fläche mit natürlichem Licht und Zugang vom Haus und den beiden Terrassen - 41,75 m²
Garage - 26 m²
Außenbereich ca. 90 m² (+ 12 m² Küchenterrasse).
HE
עברית
בית למכירה ליד מגרש הגולף של אואירש
הבית בן 3 קומות, כולל חניה ל-2 רכבים ושטח חיצוני גדול מאוד עם חשיפה מצוינת לשמש. ממוקם באזור שקט מאוד עם שפע של חניה. גישה נוחה, פחות מ-10 דקות מה-A5 או מה-IC19.
הרכב הבית:
קומה 1:
סוויטה אחת, 3 חדרי שינה וחדר רחצה אחד
סוויטה עם מרפסת גדולה וארון מובנה - 13.65 מ’ר
חדר רחצה מלא עם מקלחת - 3.72 מ’ר
חדר שינה עם ארון מובנה - 11.23 מ’ר
חדר שינה עם מרפסת גדולה וארון מובנה - 13.28 מ’ר
חדר שינה עם מרפסת וארון מובנה - 10.63 מ’ר
חדר רחצה מלא עם אמבטיה - 3.69 מ’ר
קומת קרקע:
סלון, חדר אוכל, חדר רחצה, מטבח, מזווה וחדר שירות
סלון עם קמין וחלונות גדולים המשקיפים אל השטח החיצוני - 26.35 מ’ר
חדר אוכל סמוך לסלון עם דלתות לחיבור בין שני האזורים - 13.09 מ’ר
חדר רחצה שירות עם ארון מובנה - 2.89 מ’ר
מטבח מאובזר, מואר מאוד, עם גישה למרפסת - 14.7 מ’ר (מרפסת כ-12 מ’ר)
מזווה - 1.95 מ’ר
חדר שירות - 2.82 מ’ר
מרתף:
שטח פתוח גדול עם אור טבעי וגישה מתוך הבית ושתי המרפסות - 41.75 מ’ר
חניה - 26 מ’ר
שטח חיצוני כ-90 מ’ר (+ 12 מ’ר מרפסת המטבח).
Contact
See Phone
Town House 4 Bedrooms
Barcarena, Oeiras, Distrito de Lisboa
Used · 267m²
buy
830.000 €
Your dream home awaits you.
4 bedroom villa with spectacular views and generous areas.
Composed of:
Floor 0: hall (5m2), fully equipped kitchen (18 m2), guest toilet, living room (40m2) with fireplace and stove and with access to terrace (15m2).
Floor 2: hallway with built-in wardrobes, bedroom 1 (14m2) with wardrobe and balcony, bedroom 2 (15m2) with wardrobe and balcony, bedroom 3 (15m2) with wardrobe and balcony, full bathroom, bedroom 4 en suite (17m2+WC) with wardrobe and balcony.
Floor -1: storage and laundry area (36m2) with built-in wardrobes, multipurpose lounge (30m2), WC, terrace (38m2) with barbecue and access to a garden with swimming pool.
With covered parking for two cars, at the main entrance of the villa and garden.
The whole property has plenty of storage, with several built-in wardrobes and wardrobes.
With spectacular views, totally unobstructed and very bright.
The pool is inserted in the garden, an area with total privacy and natural grass.
Property equipped with stove, pre-installation of air conditioning, kitchen equipped with high quality appliances and good energy qualification, automatic irrigation, PVC windows, thermal electric shutters, solar panels, swimming pool with salt treatment and respective water filtration equipment, natural wood floor, properly treated gives an environment of great comfort combined with the modern features of the property.
Book a visit.
4 bedroom villa with spectacular views and generous areas.
Composed of:
Floor 0: hall (5m2), fully equipped kitchen (18 m2), guest toilet, living room (40m2) with fireplace and stove and with access to terrace (15m2).
Floor 2: hallway with built-in wardrobes, bedroom 1 (14m2) with wardrobe and balcony, bedroom 2 (15m2) with wardrobe and balcony, bedroom 3 (15m2) with wardrobe and balcony, full bathroom, bedroom 4 en suite (17m2+WC) with wardrobe and balcony.
Floor -1: storage and laundry area (36m2) with built-in wardrobes, multipurpose lounge (30m2), WC, terrace (38m2) with barbecue and access to a garden with swimming pool.
With covered parking for two cars, at the main entrance of the villa and garden.
The whole property has plenty of storage, with several built-in wardrobes and wardrobes.
With spectacular views, totally unobstructed and very bright.
The pool is inserted in the garden, an area with total privacy and natural grass.
Property equipped with stove, pre-installation of air conditioning, kitchen equipped with high quality appliances and good energy qualification, automatic irrigation, PVC windows, thermal electric shutters, solar panels, swimming pool with salt treatment and respective water filtration equipment, natural wood floor, properly treated gives an environment of great comfort combined with the modern features of the property.
Book a visit.
Contact
See Phone
Detached House 4 Bedrooms
Carnaxide e Queijas, Oeiras, Distrito de Lisboa
Used · 405m²
With Swimming Pool
buy
2.280.000 €
Villa, of contemporary architecture, located in a quiet area of Carnaxide.
This villa is implanted in a 715 sqm lot, in Vila Utopia, in Carnaxide.
Vila Utopia is the first urban development of contemporary architecture, composed by exclusive detached villas, at the gates of Lisbon, 7 minutes away, by car, from the Tower of Belém and Jerónimos Monastery and the National Sports Centre of Jamor.
This villa stands out for its modern lines creating a harmony between the interior and exterior. Large dimensioned window spans provide plenty of natural light to the whole villa.
With the highest quality construction and finishes and the finest sun exposure, this villa is composed by three floors that are distributed as follows:
On the ground floor, a spacious entry hall with 21 sqm, a 62 sqm living room with panoramic views to the garden and to the heated swimming pool; a dining area; a 29 sqm fully equipped kitchen; a 4 sqm social bathroom and a 9 sqm bedroom/office; the social bathroom has enough area to be converted into a full private bathroom.
On the first floor there is the master suite (46 sqm) with access to a winter garden; 2 bedrooms (15 sqm each); a 6,5 sqm full private bathroom and ample balconies.
The exterior area includes several trees, such as fig, orange, olive, lemon trees and offers several leisure areas. The swimming pool´s area comprises an area of sun loungers, a lounge area and a covered dining area supported by a barbecue and an exterior pantry that is connected to the living room/kitchen, working as an expansion of the interior space, provided by the wide glazed. There is a playground area in front of the swimming pool.
In the basement, with access from the garden, there is an ample area, with 77 sqm, with a window, which can be used according to your family´s needs.
The villa is equipped with a duct air conditioning system with a ventilation outlet in the ceiling in all the rooms, a thermodynamic solar solution for water heating and a garden with an automatic watering system in all its areas.
Swimming pool (8x3m) with an electrical blade cover including a collection tank. Heat pump for the swimming pool and salt treatment.
Domotics with control panels and remote control by mobile app. Control of interior/exterior lights; blinds; air conditioning; video doorman (interaction is possible via mobile phone); gate for vehicles; exterior cameras; alarm (interior and exterior motion sensors as well as door sensors on all accesses to the house). Interior and exterior temperature sensors. Smoke sensor in the kitchen and flood sensors in the bathrooms and kitchen.
12 km away from the airport, 14 km away from best beaches of the line.
2 km away from the PaRK International School
5 km away from the Spanish Institute ’Giner de los Rios’
7 km away from the Oeiras International School
8 km away from Lycée Français Charles Lepierre
15 km away from Saint Julian’s School
2 km away from the shopping centre with several shops, including cinemas, banks, pharmacy, hypermarket and restaurants
1 km away from the Supermarket
3 km away from a Private clinic
Porta da Frente Christie’s is a real estate agency that has been operating in the market for more than two decades. Its focus lays on the highest quality houses and developments, not only in the selling market, but also in the renting market. The company was elected by the prestigious brand Christie’s - one of the most reputable auctioneers, Art institutions and Real Estate of the world - to be represented in Portugal, in the areas of Lisbon, Cascais, Oeiras, Sintra and Alentejo. The main purpose of Porta da Frente Christie’s is to offer a top-notch service to our customers.
This villa is implanted in a 715 sqm lot, in Vila Utopia, in Carnaxide.
Vila Utopia is the first urban development of contemporary architecture, composed by exclusive detached villas, at the gates of Lisbon, 7 minutes away, by car, from the Tower of Belém and Jerónimos Monastery and the National Sports Centre of Jamor.
This villa stands out for its modern lines creating a harmony between the interior and exterior. Large dimensioned window spans provide plenty of natural light to the whole villa.
With the highest quality construction and finishes and the finest sun exposure, this villa is composed by three floors that are distributed as follows:
On the ground floor, a spacious entry hall with 21 sqm, a 62 sqm living room with panoramic views to the garden and to the heated swimming pool; a dining area; a 29 sqm fully equipped kitchen; a 4 sqm social bathroom and a 9 sqm bedroom/office; the social bathroom has enough area to be converted into a full private bathroom.
On the first floor there is the master suite (46 sqm) with access to a winter garden; 2 bedrooms (15 sqm each); a 6,5 sqm full private bathroom and ample balconies.
The exterior area includes several trees, such as fig, orange, olive, lemon trees and offers several leisure areas. The swimming pool´s area comprises an area of sun loungers, a lounge area and a covered dining area supported by a barbecue and an exterior pantry that is connected to the living room/kitchen, working as an expansion of the interior space, provided by the wide glazed. There is a playground area in front of the swimming pool.
In the basement, with access from the garden, there is an ample area, with 77 sqm, with a window, which can be used according to your family´s needs.
The villa is equipped with a duct air conditioning system with a ventilation outlet in the ceiling in all the rooms, a thermodynamic solar solution for water heating and a garden with an automatic watering system in all its areas.
Swimming pool (8x3m) with an electrical blade cover including a collection tank. Heat pump for the swimming pool and salt treatment.
Domotics with control panels and remote control by mobile app. Control of interior/exterior lights; blinds; air conditioning; video doorman (interaction is possible via mobile phone); gate for vehicles; exterior cameras; alarm (interior and exterior motion sensors as well as door sensors on all accesses to the house). Interior and exterior temperature sensors. Smoke sensor in the kitchen and flood sensors in the bathrooms and kitchen.
12 km away from the airport, 14 km away from best beaches of the line.
2 km away from the PaRK International School
5 km away from the Spanish Institute ’Giner de los Rios’
7 km away from the Oeiras International School
8 km away from Lycée Français Charles Lepierre
15 km away from Saint Julian’s School
2 km away from the shopping centre with several shops, including cinemas, banks, pharmacy, hypermarket and restaurants
1 km away from the Supermarket
3 km away from a Private clinic
Porta da Frente Christie’s is a real estate agency that has been operating in the market for more than two decades. Its focus lays on the highest quality houses and developments, not only in the selling market, but also in the renting market. The company was elected by the prestigious brand Christie’s - one of the most reputable auctioneers, Art institutions and Real Estate of the world - to be represented in Portugal, in the areas of Lisbon, Cascais, Oeiras, Sintra and Alentejo. The main purpose of Porta da Frente Christie’s is to offer a top-notch service to our customers.
Contact
See Phone
House 5 Bedrooms Duplex
Carnaxide e Queijas, Oeiras, Distrito de Lisboa
Remodelled · 261m²
With Garage
buy
2.730.000 €
Located in the exclusive Vila Utopia, this villa is a real estate gem.
Inserted in an exclusive neighborhood, known for its natural beauty and high standard infrastructures, it offers a perfect combination of luxury, elegance and comfort.
This is a spacious villa, carefully designed to meet the needs of modern family life.
Its contemporary architectural style is the result of renowned architect Sebastião Carvalho Araújo Moreira.
The property has a gross private area of 364 m2, spread over 2 floors, providing a large, spacious and cozy environment.
On the first floor, the entrance is through the hall which connects to the generous living room and dining room, totaling 60 m2, with large double-glazed windows, with thermal break and reinforced pulley system, which offer a view of the spacious garden and swimming pool, the ideal combination for receiving guests on special occasions.
This social area is divided by a fireplace with a wood burning stove, and underfloor heating that provides a comfort zone on the coldest days.
The huge pivoting doors, lacquered in white, are an element of distinction and refinement that leads us to the kitchen, which is in complete harmony, with all its white lacquered furniture, modern and fully equipped, and is an invitation for lovers of cooking to prepare incredible dishes surrounded by family and friends.
Equipped with a Siemens dishwasher, oven and ceramic hob, as well as a gaggenau fridge and freezer, it also has a microwave and built-in electric extractor fan. In this area there are natural ventilation grilles and fire and carbon dioxide detection systems, providing a high level of security.
On the first floor, there is also an office, a gym with a full bathroom, a guest bathroom and access to a technical room, a storage room, a laundry and ironing area fully equipped with Samsung washing machines and dryers.
This space connects directly to the garage for three cars.
The staircase that leads to the upper floor is made entirely of solid Garapa wood, as are all the floors in this villa, providing comfort and class.
On this floor, the huge white lacquered wooden closets stand out, serving as a walking closet and at the same time dividing the 2 suites and 2 bedrooms that make this floor the villa’s private area.
The master suite, with 34 m2, has direct access to the terrace, providing a fantastic, unobstructed view, while not detracting from the privacy of this space.
The bathrooms in both the suites and the bedrooms are flooded with natural light from the skylights that illuminate and highlight the walls and floor in crystalline lagoon marble.
Outside, the garden is made up of various trees and aromatic shrubs.
Its dense vegetation gives it total privacy and it was designed to have flowers all year round without needing much watering, except in the lawn area which has automatic irrigation.
The garden, with a deck adjacent to the heated and covered pool area, offers a peaceful space to relax, and also has a covered outdoor patio with a barbecue area, with a connection to the pool
The high-quality finishes, heating and cooling system via fan coils in the floor and the noble materials used in the construction reflect the refinement and good taste present in every detail of this property.
The state of repair of this property is impeccable and guarantees that future residents will be able to enjoy a truly luxurious residence ready to move into.
In terms of location, the property is strategically situated a short distance from the city’s main roads, facilitating access to other areas and points of interest, including international schools.
Enjoy quick access to the main roads leading to both Lisbon and Cascais, as well as proximity to the Sintra line.
If you’re a golf fan, this villa is just a few meters from the Jamor golf courses, where you can practice this sport.
If you prefer to run or walk, you can also do so on the Oeiras promenade by the River Tagus and take canoeing lessons.
All this is there so that you can continue your healthy lifestyle with your family.
Come and see for yourself!
Inserted in an exclusive neighborhood, known for its natural beauty and high standard infrastructures, it offers a perfect combination of luxury, elegance and comfort.
This is a spacious villa, carefully designed to meet the needs of modern family life.
Its contemporary architectural style is the result of renowned architect Sebastião Carvalho Araújo Moreira.
The property has a gross private area of 364 m2, spread over 2 floors, providing a large, spacious and cozy environment.
On the first floor, the entrance is through the hall which connects to the generous living room and dining room, totaling 60 m2, with large double-glazed windows, with thermal break and reinforced pulley system, which offer a view of the spacious garden and swimming pool, the ideal combination for receiving guests on special occasions.
This social area is divided by a fireplace with a wood burning stove, and underfloor heating that provides a comfort zone on the coldest days.
The huge pivoting doors, lacquered in white, are an element of distinction and refinement that leads us to the kitchen, which is in complete harmony, with all its white lacquered furniture, modern and fully equipped, and is an invitation for lovers of cooking to prepare incredible dishes surrounded by family and friends.
Equipped with a Siemens dishwasher, oven and ceramic hob, as well as a gaggenau fridge and freezer, it also has a microwave and built-in electric extractor fan. In this area there are natural ventilation grilles and fire and carbon dioxide detection systems, providing a high level of security.
On the first floor, there is also an office, a gym with a full bathroom, a guest bathroom and access to a technical room, a storage room, a laundry and ironing area fully equipped with Samsung washing machines and dryers.
This space connects directly to the garage for three cars.
The staircase that leads to the upper floor is made entirely of solid Garapa wood, as are all the floors in this villa, providing comfort and class.
On this floor, the huge white lacquered wooden closets stand out, serving as a walking closet and at the same time dividing the 2 suites and 2 bedrooms that make this floor the villa’s private area.
The master suite, with 34 m2, has direct access to the terrace, providing a fantastic, unobstructed view, while not detracting from the privacy of this space.
The bathrooms in both the suites and the bedrooms are flooded with natural light from the skylights that illuminate and highlight the walls and floor in crystalline lagoon marble.
Outside, the garden is made up of various trees and aromatic shrubs.
Its dense vegetation gives it total privacy and it was designed to have flowers all year round without needing much watering, except in the lawn area which has automatic irrigation.
The garden, with a deck adjacent to the heated and covered pool area, offers a peaceful space to relax, and also has a covered outdoor patio with a barbecue area, with a connection to the pool
The high-quality finishes, heating and cooling system via fan coils in the floor and the noble materials used in the construction reflect the refinement and good taste present in every detail of this property.
The state of repair of this property is impeccable and guarantees that future residents will be able to enjoy a truly luxurious residence ready to move into.
In terms of location, the property is strategically situated a short distance from the city’s main roads, facilitating access to other areas and points of interest, including international schools.
Enjoy quick access to the main roads leading to both Lisbon and Cascais, as well as proximity to the Sintra line.
If you’re a golf fan, this villa is just a few meters from the Jamor golf courses, where you can practice this sport.
If you prefer to run or walk, you can also do so on the Oeiras promenade by the River Tagus and take canoeing lessons.
All this is there so that you can continue your healthy lifestyle with your family.
Come and see for yourself!
Contact
See Phone
House 4 Bedrooms
Oeiras e São Julião da Barra, Paço de Arcos e Caxias, Distrito de Lisboa
Remodelled · 202m²
With Garage
buy
1.995.000 €
Detached modern architecture house with a pool, garden, and sea view in Paço de Arcos.
It has 4 bedrooms, 1 living room, 1 kitchen, 3 bathrooms, and 1 area that can be used as a gym or laundry room.
On the first floor, there are two Velux windows in the ceiling with automatic opening, one in the bathroom and another in the hallway, allowing air and plenty of natural light to enter the house.
The house faces south.
All rooms have large windows, which means the house has plenty of natural light inside.
The house has an alarm system.
There is an underground garage that allows parking for 2 cars.
The garden has an automatic irrigation system.
Paço de Arcos or Paço d’Arcos is a parish of Oeiras and São Julião da Barra, Paço de Arcos and Caxias, in the municipality of Oeiras. On the Lisbon Coast, next to the most Atlantic beaches of the Tagus Estuary, the pleasant riverside atmosphere of the picturesque streets of the town made them especially attractive for restaurants, hotels and commerce. Created on the 16th of January 2013. Resulting from the extinction of the parish with the same name, the village of Paço de Arcos is nicknamed by its inhabitants as ’the most charming village in Portugal ’’.
The toponymy comes from Palácio dos Arcos, the most important building in the town, which the people called ’Paço’ because King Manuel I, the Venturoso, and his daughter D. Maria would have stayed for several times in this palace, to participate in hunts at the Quinta do Morgadio and to watch the caravels leave for India.
It has 4 bedrooms, 1 living room, 1 kitchen, 3 bathrooms, and 1 area that can be used as a gym or laundry room.
On the first floor, there are two Velux windows in the ceiling with automatic opening, one in the bathroom and another in the hallway, allowing air and plenty of natural light to enter the house.
The house faces south.
All rooms have large windows, which means the house has plenty of natural light inside.
The house has an alarm system.
There is an underground garage that allows parking for 2 cars.
The garden has an automatic irrigation system.
Paço de Arcos or Paço d’Arcos is a parish of Oeiras and São Julião da Barra, Paço de Arcos and Caxias, in the municipality of Oeiras. On the Lisbon Coast, next to the most Atlantic beaches of the Tagus Estuary, the pleasant riverside atmosphere of the picturesque streets of the town made them especially attractive for restaurants, hotels and commerce. Created on the 16th of January 2013. Resulting from the extinction of the parish with the same name, the village of Paço de Arcos is nicknamed by its inhabitants as ’the most charming village in Portugal ’’.
The toponymy comes from Palácio dos Arcos, the most important building in the town, which the people called ’Paço’ because King Manuel I, the Venturoso, and his daughter D. Maria would have stayed for several times in this palace, to participate in hunts at the Quinta do Morgadio and to watch the caravels leave for India.
Contact
See Phone
House 3 Bedrooms
Barcarena, Oeiras, Distrito de Lisboa
New · 1m²
With Garage
buy
1.130.000 €
Moradia de Arquitectura Moderna de tipologia T3 na zona de Barcarena,
Tem uma área total de construção de 175 m2, em um lote de terreno com 380 m2, composta por 3 pisos, piscina e área de jardim,
Vista desafogada e imensa luz natural, com orientação solar a Nascente/Poente/Sul,
Este projeto combina harmoniosamente com um design moderno e a funcionalidade, criando um ambiente verdadeiramente excepcional para se viver. Não deixe escapar esta excelente oportunidade de tornar esta casa no seu verdadeiro lar,
Destaque ainda para a proximidade de supermercados, variadas opções de restauração, diversas escolas, e espaços comerciais,
Tem uma localização privilegiada, permite o acesso rápido às praias a cerca de 9 minutos, terá fácil acesso a belas praias e poderá desfrutar do clima e da paisagem costeira,
Está próximo ao campo de golfe é uma ótima opção para os entusiastas deste desporto,
Excelentes acessibilidades, A5 em 5 min, IC19 em 8 min e a cerca de 18 minutos do centro de Lisboa e do Aeroporto.
Composição da Moradia:
* Piso 0
Hall de entrada, sala comum em Open-Space com a cozinha com acesso à piscina e jardim e uma casa de banho completa.
* Piso 1
Hall dos quartos, três suites com roupeiro e casa de banho, duas delas com varanda.
* Piso -1
Cave Open-Space, uma arrecadação e uma casa de banho.
Características gerais da moradia interior:
* Pavimentos da sala comum, cozinha e quartos em flutuante,
* Carpintarias de cor branca,
* Roupeiros com interior forrado,
* Caixilharias em PVC com vidro duplo com corte térmico e acústico,
* Pré-instalação de Ar Condicionado em todas as divisões,
* Estores eléctricos,
* Cozinha com móveis de cor branca,
* Cozinha totalmente equipada da marca SMEG,
* Bancada da cozinha em pedra tipo Silestone ou outra marca,
* Esquentador ou Termoacumulador,
* Sistema solar (Painéis solares para aquecimento das águas sanitárias),
* Bomba Calor,
* Piso radiante hidráulico quente e refrescamento,
* Pré-instalação de Painéis Fotovoltaicos,
* Porta de entrada blindada com fechadura de alta segurança,
* Alarme,
* Vídeo porteiro.
Características gerais da moradia no exterior:
* Piscina a sal,
* Piscina com acesso à cozinha e a sala comum,
* Telheiro,
* Portões eléctricos.
Nota:
- A informação disponibilizada não dispensa a sua confirmação, nem pode ser considerada vinculativa.
- As fotografias apresentadas não são vinculativas e referem-se a outra moradia do mesmo proprietário, servindo apenas como referência em termos de materiais e acabamentos, existindo ligeiras diferenças nas plantas.
Venha conhecê-la!!
Para mais informações e agendamento de visita, contacte-nos!
www casadimensao pt à medida do seu sonho...
Tel.: (+ (telefone) ’Chamada para a rede móvel nacional’
Aguardamos por si!!!
Tem uma área total de construção de 175 m2, em um lote de terreno com 380 m2, composta por 3 pisos, piscina e área de jardim,
Vista desafogada e imensa luz natural, com orientação solar a Nascente/Poente/Sul,
Este projeto combina harmoniosamente com um design moderno e a funcionalidade, criando um ambiente verdadeiramente excepcional para se viver. Não deixe escapar esta excelente oportunidade de tornar esta casa no seu verdadeiro lar,
Destaque ainda para a proximidade de supermercados, variadas opções de restauração, diversas escolas, e espaços comerciais,
Tem uma localização privilegiada, permite o acesso rápido às praias a cerca de 9 minutos, terá fácil acesso a belas praias e poderá desfrutar do clima e da paisagem costeira,
Está próximo ao campo de golfe é uma ótima opção para os entusiastas deste desporto,
Excelentes acessibilidades, A5 em 5 min, IC19 em 8 min e a cerca de 18 minutos do centro de Lisboa e do Aeroporto.
Composição da Moradia:
* Piso 0
Hall de entrada, sala comum em Open-Space com a cozinha com acesso à piscina e jardim e uma casa de banho completa.
* Piso 1
Hall dos quartos, três suites com roupeiro e casa de banho, duas delas com varanda.
* Piso -1
Cave Open-Space, uma arrecadação e uma casa de banho.
Características gerais da moradia interior:
* Pavimentos da sala comum, cozinha e quartos em flutuante,
* Carpintarias de cor branca,
* Roupeiros com interior forrado,
* Caixilharias em PVC com vidro duplo com corte térmico e acústico,
* Pré-instalação de Ar Condicionado em todas as divisões,
* Estores eléctricos,
* Cozinha com móveis de cor branca,
* Cozinha totalmente equipada da marca SMEG,
* Bancada da cozinha em pedra tipo Silestone ou outra marca,
* Esquentador ou Termoacumulador,
* Sistema solar (Painéis solares para aquecimento das águas sanitárias),
* Bomba Calor,
* Piso radiante hidráulico quente e refrescamento,
* Pré-instalação de Painéis Fotovoltaicos,
* Porta de entrada blindada com fechadura de alta segurança,
* Alarme,
* Vídeo porteiro.
Características gerais da moradia no exterior:
* Piscina a sal,
* Piscina com acesso à cozinha e a sala comum,
* Telheiro,
* Portões eléctricos.
Nota:
- A informação disponibilizada não dispensa a sua confirmação, nem pode ser considerada vinculativa.
- As fotografias apresentadas não são vinculativas e referem-se a outra moradia do mesmo proprietário, servindo apenas como referência em termos de materiais e acabamentos, existindo ligeiras diferenças nas plantas.
Venha conhecê-la!!
Para mais informações e agendamento de visita, contacte-nos!
www casadimensao pt à medida do seu sonho...
Tel.: (+ (telefone) ’Chamada para a rede móvel nacional’
Aguardamos por si!!!
Contact
See Phone
House 2 Bedrooms
Oeiras e São Julião da Barra, Paço de Arcos e Caxias, Distrito de Lisboa
Used · 320m²
With Garage
buy
1.800.000 €
Charming villa in the heart of Paço de Arcos, with 8 rooms and sea view.
We present this fantastic villa, completely rebuilt with quality materials, fully restoring an old period villa, located right in the historic heart of Paço de Arcos. This location is close to everything, allowing you to fully enjoy a pedestrian lifestyle, with tranquil seaside walks and even beach visits. This villa is a privilege for those who wish to reside in the heart of Paço de Arcos and also benefit from a fantastic sea view and its proximity.
Premium location, just a few minutes from Lisbon and Cascais, this villa offers an excellent balance between the tranquility of a coastal village and proximity to major urban centers. The central location in Paço de Arcos provides easy access to the excellent beaches of the Cascais Line, its great local shops, and various quality restaurants, allowing you to enjoy all the necessary day-to-day amenities.
Sea View and Exceptional Outdoor Areas are features of this villa, with panoramic views of the sea and spaces to savor the outdoors. With a gross area of 320 m² and 80 m² of outdoor areas, the villa boasts a magnificent terrace of approximately 20 m², perfect for enjoying the superb view of the confluence of the Tagus River with the Atlantic Ocean. Additionally, the charming entrance patio/garden of about 60 m² is ideal for al fresco dining and relaxation.
Elegant Interior Spaces in this villa, which consists of 8 rooms, encompassing a gross private area of 320 m², currently configured as T2+3 but easily adaptable for more bedrooms. On the ground floor, there is a large dining room and a bright kitchen, equipped with top-of-the-line Gaggenau appliances. On the first floor, the spacious suite with a large closet and a cozy living room and library stand out. On the second floor, the spacious and bright living room with double-height ceilings offers access to the magnificent terrace, along with an additional bedroom and a bathroom. There is also a mezzanine used as an office, probably with the best view in the entire house.
Comfort and Energy Efficiency in this villa were designed to offer maximum comfort and energy efficiency. It is equipped with underfloor heating, central heating, air conditioning in the bedroom, heat recovery systems, and solar panels for water heating. Also noteworthy is the parking space in the villa’s exterior area.
Charm and History of Paço de Arcos in a welcoming village, situated at the mouth of the Tagus River, benefiting from a tranquil and historic environment. The historic center offers a rich and extensive range of excellent restaurants, a quality local market, and many beautiful gardens and leisure areas.
Don’t miss the opportunity to visit this excellent high-quality villa. Schedule a visit now and discover the privilege of living in the heart of Paço de Arcos, enjoying a stunning view and all the comforts of a highly comfortable villa in the center of a village.
Porta da Frente Christie’s is a real estate mediation company with over two decades in the market, focusing on the best properties and developments for sale and rent.
The company was selected by the prestigious Christie’s brandone of the most recognized auction houses, art institutions, and real estate entities in the worldto represent it in Portugal, in the areas of Lisbon, Cascais, Oeiras, Sintra, and Alentejo.
In our offices in Lisbon, Oeiras, or Cascais, a specialized team works to provide you with excellent service. We would be delighted to welcome you and schedule a visit to this excellent property.
We present this fantastic villa, completely rebuilt with quality materials, fully restoring an old period villa, located right in the historic heart of Paço de Arcos. This location is close to everything, allowing you to fully enjoy a pedestrian lifestyle, with tranquil seaside walks and even beach visits. This villa is a privilege for those who wish to reside in the heart of Paço de Arcos and also benefit from a fantastic sea view and its proximity.
Premium location, just a few minutes from Lisbon and Cascais, this villa offers an excellent balance between the tranquility of a coastal village and proximity to major urban centers. The central location in Paço de Arcos provides easy access to the excellent beaches of the Cascais Line, its great local shops, and various quality restaurants, allowing you to enjoy all the necessary day-to-day amenities.
Sea View and Exceptional Outdoor Areas are features of this villa, with panoramic views of the sea and spaces to savor the outdoors. With a gross area of 320 m² and 80 m² of outdoor areas, the villa boasts a magnificent terrace of approximately 20 m², perfect for enjoying the superb view of the confluence of the Tagus River with the Atlantic Ocean. Additionally, the charming entrance patio/garden of about 60 m² is ideal for al fresco dining and relaxation.
Elegant Interior Spaces in this villa, which consists of 8 rooms, encompassing a gross private area of 320 m², currently configured as T2+3 but easily adaptable for more bedrooms. On the ground floor, there is a large dining room and a bright kitchen, equipped with top-of-the-line Gaggenau appliances. On the first floor, the spacious suite with a large closet and a cozy living room and library stand out. On the second floor, the spacious and bright living room with double-height ceilings offers access to the magnificent terrace, along with an additional bedroom and a bathroom. There is also a mezzanine used as an office, probably with the best view in the entire house.
Comfort and Energy Efficiency in this villa were designed to offer maximum comfort and energy efficiency. It is equipped with underfloor heating, central heating, air conditioning in the bedroom, heat recovery systems, and solar panels for water heating. Also noteworthy is the parking space in the villa’s exterior area.
Charm and History of Paço de Arcos in a welcoming village, situated at the mouth of the Tagus River, benefiting from a tranquil and historic environment. The historic center offers a rich and extensive range of excellent restaurants, a quality local market, and many beautiful gardens and leisure areas.
Don’t miss the opportunity to visit this excellent high-quality villa. Schedule a visit now and discover the privilege of living in the heart of Paço de Arcos, enjoying a stunning view and all the comforts of a highly comfortable villa in the center of a village.
Porta da Frente Christie’s is a real estate mediation company with over two decades in the market, focusing on the best properties and developments for sale and rent.
The company was selected by the prestigious Christie’s brandone of the most recognized auction houses, art institutions, and real estate entities in the worldto represent it in Portugal, in the areas of Lisbon, Cascais, Oeiras, Sintra, and Alentejo.
In our offices in Lisbon, Oeiras, or Cascais, a specialized team works to provide you with excellent service. We would be delighted to welcome you and schedule a visit to this excellent property.
Contact
See Phone
Moradia T5, pronta a habitar, próxima do TagusPark, em Barcarena
House 5 Bedrooms Triplex
Barcarena, Oeiras, Distrito de Lisboa
Remodelled · 229m²
With Garage
buy
980.000 €
Fantástica Moradia isolada T5 (com 6 divisões) totalmente renovada e pronta a ocupar, com áreas generosas, garagem e vistas desafogadas, próxima da Fábrica da Pólvora e do TagusPark, em Barcarena, Oeiras.
Esta moradia, edificada num terreno com 609m2 e com 291m2 de área, possui três pisos, garante áreas generosas e bem estruturadas e possui quintal e terreno. Pelo que é vocacionada para quem valoriza um estilo de vida familiar e tranquilo, sem abdicar da proximidade aos grandes centros urbanos e praia, numa localização privilegiada, numa zona amplamente servida de comércio, serviços e transportes, em Barcarena.
O acolhimento do imóvel é feito a partir de um hall largo, que permite estruturar a moradia de uma maneira fluída, permitindo uma navegação prática entre os vários pisos e divisões.
A sala de estar garante recuperador de calor e apresenta-se como um espaço amplo e com muita luz natural, em virtude de ostentar vãos envidraçados de corpo inteiro, que ocupam grande parte da largura da divisão e que desvendam o acesso ao exterior. Dada a sua dimensão e disposição, a sala pode ser estruturada em duas áreas distintas, uma destinada a refeições e outra a convívio e lazer, pelo que se assume como um espaço versátil e fluído.
A cozinha garante o acesso ao exterior da moradia e revela um cunho prático e funcional, expresso pelas bancadas em Granito Galaxy, coerentes com os armários modernos de linhas minimalistas, que revestem o espaço e que asseguram muita capacidade de arrumação. Contígua à cozinha podemos descobrir uma prática zona de lavandaria.
O piso térreo conta ainda com uma prática casa de banho social, servida com um lavatório moderno com arrumação, cabine de duche e sanitários e uma suíte, passível de ser aproveitada enquanto escritório, servida com uma casa de banho com banheira.
Acessível a partir de uma escadaria em madeira, chegamos ao primeiro piso, onde se encontram dois quartos e uma suíte, verdadeiros refúgios de tranquilidade e projetados para oferecer o maior conforto e tranquilidade.
A casa de banho do primeiro piso encontra-se equipada com dois lavatórios com arrumação, banheira e demais sanitários, pelo que assegura plenamente a função de apoio a todo o primeiro piso.
Subindo mais um nível podemos encontrar mais um quarto e uma varanda soalheira com vistas desafogadas sobre a urbanização envolvente.
Para além de todas qualidades já indicadas, importa ainda destacar os seguintes atributos de conforto de que o futuro comprador irá usufruir:
- Caixilharia metálica com vidro duplo e caixa de ar
- Estores elétricos
- Estores elétricos na cozinha
- Varandas
- Terraço
- Porta blindada de alta segurança
- Painéis Fotovoltaicos
- Painel solar para aquecimento de águas
- Videoporteiro
- Arrecadação
- Pátio e alpendre
- Terreno
Esta moradia está situada em Barcarena, Oeiras, e, dadas as suas características únicas, este é sem dúvida, um investimento seguro e com retorno assegurado, não apenas numa ótica de habitação própria, mas igualmente como ativo para posterior colocação no mercado de arrendamento, uma vez que se encontra localizada numa zona cobiçada e próxima dos acessos ao centro de Lisboa, Sintra, Cascais e Oeiras, nomeadamente, da A9, A37 Estrada Nacional 249.
Na área envolvente, é possível encontrar superfícies comerciais de distribuição (Continente, Pingo Doce, Mercadona e vários supermercados locais), bem como comércio tradicional e diversos estabelecimentos de lazer e restauração, serviços públicos, farmácias, espaços verdes e culturais (como a Fábrica da Pólvora, a 3 minutos de distância) e escolas e universidades (como a EB1 Visconde de Leceia, a Escola Internacional de Porto Salvo ou o Instituto Superior Técnico - Taguspark). Sem esquecer a proximidade ao Oeiras Golf e ao centro de tecnologia e conhecimento TagusPark.
Descubra a sua nova casa com a imovendo contacte-nos já hoje!
Precisa de ajuda com crédito? Fale connosco!
A imovendo é uma empresa de Mediação Imobiliária (AMI 16959) que, por ter a comissão mais baixa do mercado, consegue assegurar o preço mais competitivo para este imóvel.
Esta moradia, edificada num terreno com 609m2 e com 291m2 de área, possui três pisos, garante áreas generosas e bem estruturadas e possui quintal e terreno. Pelo que é vocacionada para quem valoriza um estilo de vida familiar e tranquilo, sem abdicar da proximidade aos grandes centros urbanos e praia, numa localização privilegiada, numa zona amplamente servida de comércio, serviços e transportes, em Barcarena.
O acolhimento do imóvel é feito a partir de um hall largo, que permite estruturar a moradia de uma maneira fluída, permitindo uma navegação prática entre os vários pisos e divisões.
A sala de estar garante recuperador de calor e apresenta-se como um espaço amplo e com muita luz natural, em virtude de ostentar vãos envidraçados de corpo inteiro, que ocupam grande parte da largura da divisão e que desvendam o acesso ao exterior. Dada a sua dimensão e disposição, a sala pode ser estruturada em duas áreas distintas, uma destinada a refeições e outra a convívio e lazer, pelo que se assume como um espaço versátil e fluído.
A cozinha garante o acesso ao exterior da moradia e revela um cunho prático e funcional, expresso pelas bancadas em Granito Galaxy, coerentes com os armários modernos de linhas minimalistas, que revestem o espaço e que asseguram muita capacidade de arrumação. Contígua à cozinha podemos descobrir uma prática zona de lavandaria.
O piso térreo conta ainda com uma prática casa de banho social, servida com um lavatório moderno com arrumação, cabine de duche e sanitários e uma suíte, passível de ser aproveitada enquanto escritório, servida com uma casa de banho com banheira.
Acessível a partir de uma escadaria em madeira, chegamos ao primeiro piso, onde se encontram dois quartos e uma suíte, verdadeiros refúgios de tranquilidade e projetados para oferecer o maior conforto e tranquilidade.
A casa de banho do primeiro piso encontra-se equipada com dois lavatórios com arrumação, banheira e demais sanitários, pelo que assegura plenamente a função de apoio a todo o primeiro piso.
Subindo mais um nível podemos encontrar mais um quarto e uma varanda soalheira com vistas desafogadas sobre a urbanização envolvente.
Para além de todas qualidades já indicadas, importa ainda destacar os seguintes atributos de conforto de que o futuro comprador irá usufruir:
- Caixilharia metálica com vidro duplo e caixa de ar
- Estores elétricos
- Estores elétricos na cozinha
- Varandas
- Terraço
- Porta blindada de alta segurança
- Painéis Fotovoltaicos
- Painel solar para aquecimento de águas
- Videoporteiro
- Arrecadação
- Pátio e alpendre
- Terreno
Esta moradia está situada em Barcarena, Oeiras, e, dadas as suas características únicas, este é sem dúvida, um investimento seguro e com retorno assegurado, não apenas numa ótica de habitação própria, mas igualmente como ativo para posterior colocação no mercado de arrendamento, uma vez que se encontra localizada numa zona cobiçada e próxima dos acessos ao centro de Lisboa, Sintra, Cascais e Oeiras, nomeadamente, da A9, A37 Estrada Nacional 249.
Na área envolvente, é possível encontrar superfícies comerciais de distribuição (Continente, Pingo Doce, Mercadona e vários supermercados locais), bem como comércio tradicional e diversos estabelecimentos de lazer e restauração, serviços públicos, farmácias, espaços verdes e culturais (como a Fábrica da Pólvora, a 3 minutos de distância) e escolas e universidades (como a EB1 Visconde de Leceia, a Escola Internacional de Porto Salvo ou o Instituto Superior Técnico - Taguspark). Sem esquecer a proximidade ao Oeiras Golf e ao centro de tecnologia e conhecimento TagusPark.
Descubra a sua nova casa com a imovendo contacte-nos já hoje!
Precisa de ajuda com crédito? Fale connosco!
A imovendo é uma empresa de Mediação Imobiliária (AMI 16959) que, por ter a comissão mais baixa do mercado, consegue assegurar o preço mais competitivo para este imóvel.
Contact
See Phone
Semi-Detached House 4 Bedrooms Triplex
Barcarena, Oeiras, Distrito de Lisboa
Remodelled · 174m²
With Garage
buy
650.000 €
This spacious villa is located in Barcarena, just minutes away from Oeiras Golf. Spread over three floors with very large areas, this villa is ideal for large families. Situated in a very quiet and peaceful area with excellent access, this home offers all the necessary amenities for family comfort.
The exterior space is perfect for all types of gatherings, featuring a dining area and a large terrace. While the property does not have a pool, there is ample space to build one if desired.
Come for a visit and discover why this could be your home and an excellent investment.
First Floor:
1 Master Suite, 3 Bedrooms, and 1 Bathroom
Ground Floor:
Living Room, Dining Room, Bathroom, Kitchen, Pantry, and Utility Room
Lower Floor:
A large open area with natural light, accessible from inside the house as well as from both terraces
Garage: 26sqm
Exterior Area: approximately 90sqm
Less than 10 minutes from the A5 and IC19, this location is also just 10 minutes from the beach. Oeiras Golf complex is 5 minutes away, and the surrounding area is lush with vegetation and open spaces. Ideal for morning runs amidst nature in a very tranquil area. With no traffic, this zone offers proximity to several supermarkets, hospitals, and public transport.
The town of Barcarena stretches along the east and west banks of the Barcarena stream, situated in the deepest part of the valley at an elevation of 58 meters above sea level. It is flanked by two symmetrical slopes, two hills approximately 130 meters high, located on both the eastern and western sides of the town, while the entire valley extends from north to south towards the Tagus estuary, with Cabo Espichel and the routes to the southern Portuguese coast on the horizon.
The exterior space is perfect for all types of gatherings, featuring a dining area and a large terrace. While the property does not have a pool, there is ample space to build one if desired.
Come for a visit and discover why this could be your home and an excellent investment.
First Floor:
1 Master Suite, 3 Bedrooms, and 1 Bathroom
Ground Floor:
Living Room, Dining Room, Bathroom, Kitchen, Pantry, and Utility Room
Lower Floor:
A large open area with natural light, accessible from inside the house as well as from both terraces
Garage: 26sqm
Exterior Area: approximately 90sqm
Less than 10 minutes from the A5 and IC19, this location is also just 10 minutes from the beach. Oeiras Golf complex is 5 minutes away, and the surrounding area is lush with vegetation and open spaces. Ideal for morning runs amidst nature in a very tranquil area. With no traffic, this zone offers proximity to several supermarkets, hospitals, and public transport.
The town of Barcarena stretches along the east and west banks of the Barcarena stream, situated in the deepest part of the valley at an elevation of 58 meters above sea level. It is flanked by two symmetrical slopes, two hills approximately 130 meters high, located on both the eastern and western sides of the town, while the entire valley extends from north to south towards the Tagus estuary, with Cabo Espichel and the routes to the southern Portuguese coast on the horizon.
Contact
See Phone
House 3 Bedrooms
Carnaxide e Queijas, Oeiras, Distrito de Lisboa
For refurbishment · 112m²
With Garage
buy
378.000 €
Detached villa with 3 bedrooms, garden and garage area 3 minutes drive from the A5 or A9 and 20 minutes from Lisbon. Good investment option!
Currently, this spacious property requires refurbishment and the ground floor has 73.50 m² and is divided into an entrance hall, three bedrooms where one of them has access to a private balcony, hallway, bathroom, kitchen, pantry and laundry. The property has internal access to a 30 m² attic and also consists of an 89 m² basement that allows you to remodel it the way you want.
The property is located in a quiet and very familiar area, it is just 3 minutes from the A5 or A9, Lisbon’s main motorways, facilitating everyday mobility. For families with children, the Queijas Urban Park is located just a 7-minute walk away, as is the Pingo Doce supermarket. In addition to these amenities, the area is well served by various types of commerce.
This detached villa is located on a plot of 234.70 m² and offers 277.20 m² spread over 3 floors, including 1 parking space and a large garden. It is the perfect choice for families looking for a house to buy in Queijas. With a generous outdoor area and immense potential after a refurbishment to your liking.
The opportunity to buy your future home is now! Then schedule a visit with me now!
BL117780
Currently, this spacious property requires refurbishment and the ground floor has 73.50 m² and is divided into an entrance hall, three bedrooms where one of them has access to a private balcony, hallway, bathroom, kitchen, pantry and laundry. The property has internal access to a 30 m² attic and also consists of an 89 m² basement that allows you to remodel it the way you want.
The property is located in a quiet and very familiar area, it is just 3 minutes from the A5 or A9, Lisbon’s main motorways, facilitating everyday mobility. For families with children, the Queijas Urban Park is located just a 7-minute walk away, as is the Pingo Doce supermarket. In addition to these amenities, the area is well served by various types of commerce.
This detached villa is located on a plot of 234.70 m² and offers 277.20 m² spread over 3 floors, including 1 parking space and a large garden. It is the perfect choice for families looking for a house to buy in Queijas. With a generous outdoor area and immense potential after a refurbishment to your liking.
The opportunity to buy your future home is now! Then schedule a visit with me now!
BL117780
Contact
See Phone
House 7 Bedrooms
Leião, Porto Salvo, Oeiras, Distrito de Lisboa
Used · 320m²
With Garage
buy
627.000 €
(REFª M189P) Fantástica Moradia com 3 quartos + 1 suite + 1 escritório + 4 wc+ 2 salas + 1 cozinha + 1 cave + 1 garagem + logradouro de 120m2), situada em Leceia, Porto Salvo, Oeiras onde pode facilmente disfrutar da tranquilidade dos espaços verdes, campo e com fáceis acessos a vias rápidas.
Moradia distribuída em três pisos com entrada espaçosa e portão automático para acesso à garagem, embora tenha facilidade de estacionamento no exterior.
Piso 0 (Rés do chão) composto por: Hall de entrada 10m2, wc social, sala 35m2 com varanda, escritório 13m2 com varanda, cozinha 23m2 com despensa e acesso á sala de apoio com 30m2 esta com acesso direto ao logradouro.
Piso 1 (Primeiro andar) composto por: Hall com roupeiro, wc de apoio 5m2, quarto (1) 13m2 com roupeiro, quarto (2) 12m2 com roupeiro e varanda, quarto (3) 13m2 com roupeiro, quarto (4/Suite) 23m2 com roupeiro e wc privativo 5m2.
Piso -1 (cave) composto por: Hall, Salão com 85m2 com acesso direto ao logradouro de 120m2 e acesso direto á garagem com 32m2, wc de apoio e arrumos.
Sótão amplo com 2,50m pé direito na sua parte central.
Equipamentos: Lareira, aquecimento central, aspiração central, som ambiente, pré instalação de ar condicionado.
As informações disponibilizadas, são informativas não sendo vinculativas, não dispensa a consulta da documentação.
MARQUE A SUA VISITA EM MEDICERTA- MEDIAÇÃO IMOBILIÁRIA, LDA.
Moradia distribuída em três pisos com entrada espaçosa e portão automático para acesso à garagem, embora tenha facilidade de estacionamento no exterior.
Piso 0 (Rés do chão) composto por: Hall de entrada 10m2, wc social, sala 35m2 com varanda, escritório 13m2 com varanda, cozinha 23m2 com despensa e acesso á sala de apoio com 30m2 esta com acesso direto ao logradouro.
Piso 1 (Primeiro andar) composto por: Hall com roupeiro, wc de apoio 5m2, quarto (1) 13m2 com roupeiro, quarto (2) 12m2 com roupeiro e varanda, quarto (3) 13m2 com roupeiro, quarto (4/Suite) 23m2 com roupeiro e wc privativo 5m2.
Piso -1 (cave) composto por: Hall, Salão com 85m2 com acesso direto ao logradouro de 120m2 e acesso direto á garagem com 32m2, wc de apoio e arrumos.
Sótão amplo com 2,50m pé direito na sua parte central.
Equipamentos: Lareira, aquecimento central, aspiração central, som ambiente, pré instalação de ar condicionado.
As informações disponibilizadas, são informativas não sendo vinculativas, não dispensa a consulta da documentação.
MARQUE A SUA VISITA EM MEDICERTA- MEDIAÇÃO IMOBILIÁRIA, LDA.
Contact
See Phone
House 3 Bedrooms Triplex
Oeiras e São Julião da Barra, Paço de Arcos e Caxias, Distrito de Lisboa
Used · 272m²
With Garage
buy
4.700.000 €
Luxury residence with a 12-meter heated saltwater pool and exceptional river and sea views.
Kitchen and living room floors, walls, and countertops are made of Extremoz marble, as well as the areas surrounding the garden.
Top-of-the-line Miele appliances, including two wine coolers.
Floors in the bedrooms and other rooms are made of solid American Walnut, a rare and exclusive wood.
Underfloor heating in all rooms (Uponor/Daikin).
Two bioethanol fireplaces, one of which can be used indoors or outdoors.
Three suites with generously sized walk-in closets from the Poliform brand.
Philips lighting, Foscarini lamps, and crystal switches.
Bulletproof windows.
Master suite bathroom with a whirlpool tub and a steam bath with chromotherapy.
Three electric skylights with triple Velux glass.
Large home cinema, fully soundproofed and lined with Japanese straw.
Gym, wine cellar, laundry room, 5 storage spaces, and a garage for 4 cars.
Air conditioning on the -1 floor, photovoltaic panels and water heating panels.
High-security exterior doors (Portrisa) and alarm system (Securitas) with camera detectors.
Barbecue and wood-fired oven outside the house.
Facade of the house and part of the walls in Italian Tiziano marble.
High-end electric interior and exterior awnings from Markilux.
Exterior gates made of corten steel.
Paço de Arcos or Paço d’Arcos is a parish of Oeiras and São Julião da Barra, Paço de Arcos and Caxias, in the municipality of Oeiras. On the Lisbon Coast, next to the most Atlantic beaches of the Tagus Estuary, the pleasant riverside atmosphere of the picturesque streets of the town made them especially attractive for restaurants, hotels and commerce. Created on the 16th of January 2013. Resulting from the extinction of the parish with the same name, the village of Paço de Arcos is nicknamed by its inhabitants as ’the most charming village in Portugal ’’.
The toponymy comes from Palácio dos Arcos, the most important building in the town, which the people called ’Paço’ because King Manuel I, the Venturoso, and his daughter D. Maria would have stayed for several times in this palace, to participate in hunts at the Quinta do Morgadio and to watch the caravels leave for India.
Kitchen and living room floors, walls, and countertops are made of Extremoz marble, as well as the areas surrounding the garden.
Top-of-the-line Miele appliances, including two wine coolers.
Floors in the bedrooms and other rooms are made of solid American Walnut, a rare and exclusive wood.
Underfloor heating in all rooms (Uponor/Daikin).
Two bioethanol fireplaces, one of which can be used indoors or outdoors.
Three suites with generously sized walk-in closets from the Poliform brand.
Philips lighting, Foscarini lamps, and crystal switches.
Bulletproof windows.
Master suite bathroom with a whirlpool tub and a steam bath with chromotherapy.
Three electric skylights with triple Velux glass.
Large home cinema, fully soundproofed and lined with Japanese straw.
Gym, wine cellar, laundry room, 5 storage spaces, and a garage for 4 cars.
Air conditioning on the -1 floor, photovoltaic panels and water heating panels.
High-security exterior doors (Portrisa) and alarm system (Securitas) with camera detectors.
Barbecue and wood-fired oven outside the house.
Facade of the house and part of the walls in Italian Tiziano marble.
High-end electric interior and exterior awnings from Markilux.
Exterior gates made of corten steel.
Paço de Arcos or Paço d’Arcos is a parish of Oeiras and São Julião da Barra, Paço de Arcos and Caxias, in the municipality of Oeiras. On the Lisbon Coast, next to the most Atlantic beaches of the Tagus Estuary, the pleasant riverside atmosphere of the picturesque streets of the town made them especially attractive for restaurants, hotels and commerce. Created on the 16th of January 2013. Resulting from the extinction of the parish with the same name, the village of Paço de Arcos is nicknamed by its inhabitants as ’the most charming village in Portugal ’’.
The toponymy comes from Palácio dos Arcos, the most important building in the town, which the people called ’Paço’ because King Manuel I, the Venturoso, and his daughter D. Maria would have stayed for several times in this palace, to participate in hunts at the Quinta do Morgadio and to watch the caravels leave for India.
Contact
See Phone
House 3 Bedrooms
Barcarena, Oeiras, Distrito de Lisboa
New · 1m²
With Garage
buy
1.200.000 €
Moradia de Arquitectura Moderna de tipologia T3 na zona de Barcarena,
Tem uma área total de construção de 171 m2, em um lote de terreno com 380 m2, composta por 3 pisos, piscina e área de jardim,
Vista desafogada e imensa luz natural, com orientação solar a Nascente/Poente/Sul,
Este projeto combina harmoniosamente com um design moderno e a funcionalidade, criando um ambiente verdadeiramente excepcional para se viver. Não deixe escapar esta excelente oportunidade de tornar esta casa no seu verdadeiro lar,
Destaque ainda para a proximidade de supermercados, variadas opções de restauração, diversas escolas, e espaços comerciais,
Tem uma localização privilegiada, permite o acesso rápido às praias a cerca de 9 minutos, terá fácil acesso a belas praias e poderá desfrutar do clima e da paisagem costeira,
Está próximo ao campo de golfe é uma ótima opção para os entusiastas deste desporto,
Excelentes acessibilidades, A5 em 5 min, IC19 em 8 min e a cerca de 18 minutos do centro de Lisboa e do Aeroporto.
Composição da Moradia:
* Piso 0
Hall de entrada, sala comum em Open-Space com a cozinha com acesso à piscina e jardim e uma casa de banho completa.
* Piso 1
Hall dos quartos, três suites com roupeiro e casa de banho, duas delas com varanda.
* Piso -1
Cave Open-Space, uma arrecadação e uma casa de banho.
Características gerais da moradia interior:
* Pavimentos da sala comum, cozinha e quartos em flutuante,
* Carpintarias de cor branca,
* Roupeiros com interior forrado,
* Caixilharias em PVC com vidro duplo com corte térmico e acústico,
* Pré-instalação de Ar Condicionado em todas as divisões,
* Estores eléctricos,
* Cozinha com móveis de cor branca,
* Cozinha totalmente equipada da marca SMEG,
* Bancada da cozinha em pedra tipo Silestone ou outra marca,
* Esquentador ou Termoacumulador,
* Sistema solar (Painéis solares para aquecimento das águas sanitárias),
* Bomba Calor,
* Piso radiante hidráulico quente e refrescamento,
* Pré-instalação de Painéis Fotovoltaicos,
* Porta de entrada blindada com fechadura de alta segurança,
* Alarme,
* Vídeo porteiro.
Características gerais da moradia no exterior:
* Piscina a sal,
* Piscina com acesso à cozinha e a sala comum,
* Telheiro,
* Portões eléctricos.
Nota:
- A informação disponibilizada não dispensa a sua confirmação, nem pode ser considerada vinculativa.
Venha conhecê-la!!
Para mais informações e agendamento de visita, contacte-nos!
www casadimensao pt à medida do seu sonho...
Tel.: (+ (telefone) ’Chamada para a rede móvel nacional’
Aguardamos por si!!!
Tem uma área total de construção de 171 m2, em um lote de terreno com 380 m2, composta por 3 pisos, piscina e área de jardim,
Vista desafogada e imensa luz natural, com orientação solar a Nascente/Poente/Sul,
Este projeto combina harmoniosamente com um design moderno e a funcionalidade, criando um ambiente verdadeiramente excepcional para se viver. Não deixe escapar esta excelente oportunidade de tornar esta casa no seu verdadeiro lar,
Destaque ainda para a proximidade de supermercados, variadas opções de restauração, diversas escolas, e espaços comerciais,
Tem uma localização privilegiada, permite o acesso rápido às praias a cerca de 9 minutos, terá fácil acesso a belas praias e poderá desfrutar do clima e da paisagem costeira,
Está próximo ao campo de golfe é uma ótima opção para os entusiastas deste desporto,
Excelentes acessibilidades, A5 em 5 min, IC19 em 8 min e a cerca de 18 minutos do centro de Lisboa e do Aeroporto.
Composição da Moradia:
* Piso 0
Hall de entrada, sala comum em Open-Space com a cozinha com acesso à piscina e jardim e uma casa de banho completa.
* Piso 1
Hall dos quartos, três suites com roupeiro e casa de banho, duas delas com varanda.
* Piso -1
Cave Open-Space, uma arrecadação e uma casa de banho.
Características gerais da moradia interior:
* Pavimentos da sala comum, cozinha e quartos em flutuante,
* Carpintarias de cor branca,
* Roupeiros com interior forrado,
* Caixilharias em PVC com vidro duplo com corte térmico e acústico,
* Pré-instalação de Ar Condicionado em todas as divisões,
* Estores eléctricos,
* Cozinha com móveis de cor branca,
* Cozinha totalmente equipada da marca SMEG,
* Bancada da cozinha em pedra tipo Silestone ou outra marca,
* Esquentador ou Termoacumulador,
* Sistema solar (Painéis solares para aquecimento das águas sanitárias),
* Bomba Calor,
* Piso radiante hidráulico quente e refrescamento,
* Pré-instalação de Painéis Fotovoltaicos,
* Porta de entrada blindada com fechadura de alta segurança,
* Alarme,
* Vídeo porteiro.
Características gerais da moradia no exterior:
* Piscina a sal,
* Piscina com acesso à cozinha e a sala comum,
* Telheiro,
* Portões eléctricos.
Nota:
- A informação disponibilizada não dispensa a sua confirmação, nem pode ser considerada vinculativa.
Venha conhecê-la!!
Para mais informações e agendamento de visita, contacte-nos!
www casadimensao pt à medida do seu sonho...
Tel.: (+ (telefone) ’Chamada para a rede móvel nacional’
Aguardamos por si!!!
Contact
See Phone
House 4 Bedrooms Duplex
Carnaxide e Queijas, Oeiras, Distrito de Lisboa
New · 405m²
With Garage
buy
2.280.000 €
3 + 1 Bedroom Villa with Pool, Carnaxide (Lisbon)
Located in a premium area of Oeiras, 2021 construction with excellent finishes.
Inserted in a plot of land with 715.90 m², with gross construction area 405 m², gross dependent area 150 m², gross private area 255 m², Swimming pool and gardens.
House consisting of:
BASEMENT:
Storage & Leisure Area
Ground Floor:
Hall
1 Office Bedroom
TOILET
Living room with 62 m²
Equipped Kitchen
Porch/Terrace
Garden
Barbecue Area
1ST FLOOR:
1 Bedroom Suite
2 Bedrooms
Toilet with Shower
Balconies
Other characteristics:
Automation
Electric Blinds
HVAC System
Privileged location Carnaxide - Oeiras, in a region that offers all kinds of commerce and services, close to the Allegro Shopping Center, Hospitals, Public Transport nearby and Schools.
With excellent access to the main roads of Lisbon and its surroundings, A5.
Distances:
Lisbon Airport (20 minutes)
Lisbon City Center (15 minutes)
Beaches of Oeiras, Estoril and Cascais. (approx. 10 minutes)
Possibility of visits by Video Call in some specific cases, more information or scheduling a visit, we are at your entire disposal.
Note: For requests for information on the various existing digital platforms, please provide telephone contact, allowing us to respond as quickly as possible.
We share 50/50, with all professionals with a valid AMI license and who share in the same way.
Located in a premium area of Oeiras, 2021 construction with excellent finishes.
Inserted in a plot of land with 715.90 m², with gross construction area 405 m², gross dependent area 150 m², gross private area 255 m², Swimming pool and gardens.
House consisting of:
BASEMENT:
Storage & Leisure Area
Ground Floor:
Hall
1 Office Bedroom
TOILET
Living room with 62 m²
Equipped Kitchen
Porch/Terrace
Garden
Barbecue Area
1ST FLOOR:
1 Bedroom Suite
2 Bedrooms
Toilet with Shower
Balconies
Other characteristics:
Automation
Electric Blinds
HVAC System
Privileged location Carnaxide - Oeiras, in a region that offers all kinds of commerce and services, close to the Allegro Shopping Center, Hospitals, Public Transport nearby and Schools.
With excellent access to the main roads of Lisbon and its surroundings, A5.
Distances:
Lisbon Airport (20 minutes)
Lisbon City Center (15 minutes)
Beaches of Oeiras, Estoril and Cascais. (approx. 10 minutes)
Possibility of visits by Video Call in some specific cases, more information or scheduling a visit, we are at your entire disposal.
Note: For requests for information on the various existing digital platforms, please provide telephone contact, allowing us to respond as quickly as possible.
We share 50/50, with all professionals with a valid AMI license and who share in the same way.
Contact
See Phone
House 4 Bedrooms +1
Porto Salvo, Oeiras, Distrito de Lisboa
Remodelled · 419m²
View Sea
buy
945.000 €
Fully renovated 4+1 bedroom villa, with very generous areas and large outdoor space.
The total renovation was completed in July 2024, the kitchen is fully equipped with brand new appliances and new bathrooms.
The living room is extremely large and sunny with more than 51m2 has a built-in fireplace, where it is possible to decorate and create the division of spaces without limitations.
On the ground floor there is also the kitchen with a dining room. The kitchen has a door to a great patio where you can make a winter garden.
The villa has surrounding outdoor space, parking for 4 cars and also has a living room/basement with 2 large windows and independent entrance. You can take advantage of this division in the way that is most convenient for the buyer.
On the ground floor we find 3 bedrooms, one of them en suite with a huge balcony with an unobstructed view and where it is possible to see the sea.
This floor also has a full bathroom with walk in shower, a small interior bedroom ideal for an office or a closet.
The attic has a high ceiling, with an implantation area of 108m2, and with some work, it can create another large room or more rooms.
This villa is very well located, with great accessibility via the A5, very close to Taguspark, Lagoas Park, Quinta da Fonte, Mercadona, Homes Place, Oeiras Parque and Parque dos Poetas.
The avenue where the house is located has access to the Carris metropolitan network, where buses 173, 1119, 1520 pass. 1531, 1611, 1617 and 1125.
The total renovation was completed in July 2024, the kitchen is fully equipped with brand new appliances and new bathrooms.
The living room is extremely large and sunny with more than 51m2 has a built-in fireplace, where it is possible to decorate and create the division of spaces without limitations.
On the ground floor there is also the kitchen with a dining room. The kitchen has a door to a great patio where you can make a winter garden.
The villa has surrounding outdoor space, parking for 4 cars and also has a living room/basement with 2 large windows and independent entrance. You can take advantage of this division in the way that is most convenient for the buyer.
On the ground floor we find 3 bedrooms, one of them en suite with a huge balcony with an unobstructed view and where it is possible to see the sea.
This floor also has a full bathroom with walk in shower, a small interior bedroom ideal for an office or a closet.
The attic has a high ceiling, with an implantation area of 108m2, and with some work, it can create another large room or more rooms.
This villa is very well located, with great accessibility via the A5, very close to Taguspark, Lagoas Park, Quinta da Fonte, Mercadona, Homes Place, Oeiras Parque and Parque dos Poetas.
The avenue where the house is located has access to the Carris metropolitan network, where buses 173, 1119, 1520 pass. 1531, 1611, 1617 and 1125.
Contact
See Phone
House 5 Bedrooms +1
Nova Oeiras (Oeiras e São Julião Barra), Oeiras e São Julião da Barra, Paço de Arcos e Caxias, Distrito de Lisboa
Used · 339m²
With Garage
buy
2.200.000 €
Villa for sale | Ready to Enter | 5+1 bedrooms | 339 m2 | Private Garden & Pool | Garage | Plot of 850 m2 | New Oeiras
Privacy in location, good interior areas with lots of natural light, a quiet and open view of the private garden and pool are some of the success points of this house ready to move in.
It is ideal for families and professionals looking for a balanced quiet lifestyle, close to green areas and the beach, in a quiet and residential area, with easy access to public transport and main roads
Direct entrance to the garage with space for 2 cars, and interior access also to the house
Floor 0
Garage access
2 suites with windows to the garden and pool
Swimming pool
A grassy and very friendly garden surrounded by greenery, with privacy from the neighbourhood, ideal for being with family and friends
Floor 1
With interior access through the garage and exterior for main entrance
Living room with open views of the garden and pool
Fireplace
Independent kitchen open to the living room, with laundry and access to the garden
2 bedrooms with shared bathroom
1 Social toilet
Floor 2
1 master suite with a sheltered terrace and also access to the upper terrace with garden and neighbourhood views, perfect for relaxing at sunset
1 office, or for closet,
1 WC
Location
In Nova Oeiras, a residential neighbourhood in Oeiras, Portugal. known for its privileged location between Lisbon and Cascais. Close to the beach. A perfect combination of tranquillity and urban convenience, with large green areas, parks, quality schools and various services nearby. Half an hour from Lisbon and Airport and half an hour from Cascais
Privacy in location, good interior areas with lots of natural light, a quiet and open view of the private garden and pool are some of the success points of this house ready to move in.
It is ideal for families and professionals looking for a balanced quiet lifestyle, close to green areas and the beach, in a quiet and residential area, with easy access to public transport and main roads
Direct entrance to the garage with space for 2 cars, and interior access also to the house
Floor 0
Garage access
2 suites with windows to the garden and pool
Swimming pool
A grassy and very friendly garden surrounded by greenery, with privacy from the neighbourhood, ideal for being with family and friends
Floor 1
With interior access through the garage and exterior for main entrance
Living room with open views of the garden and pool
Fireplace
Independent kitchen open to the living room, with laundry and access to the garden
2 bedrooms with shared bathroom
1 Social toilet
Floor 2
1 master suite with a sheltered terrace and also access to the upper terrace with garden and neighbourhood views, perfect for relaxing at sunset
1 office, or for closet,
1 WC
Location
In Nova Oeiras, a residential neighbourhood in Oeiras, Portugal. known for its privileged location between Lisbon and Cascais. Close to the beach. A perfect combination of tranquillity and urban convenience, with large green areas, parks, quality schools and various services nearby. Half an hour from Lisbon and Airport and half an hour from Cascais
Contact
See Phone
House 3 Bedrooms +1
Barcarena, Oeiras, Distrito de Lisboa
Used · 298m²
With Garage
buy
1.580.000 €
3+1 bedroom villa with 370 sqm of gross construction area, with a garage, garden, pool, and unobstructed view, situated on a plot of land with 754 sqm in Quinta da Moura, Barcarena, Oeiras. The entrance floor features a living and dining room with 56 sqm, double glazed windows throughout its length, and direct access to the garden and pool. Fully equipped open-plan kitchen for dining area with 34 sqm, a guest bathroom, and a laundry room. The upper floor consists of a 17.9 sqm suite, two bedrooms with 13.7 sqm each, and an office with 10 sqm, all with access to the balcony. The garage has two separate rooms and a bathroom. Air conditioning in all rooms, double glazed windows, heat pump, and automatic irrigation. Excellent sun exposure and great natural light in all rooms.
The Quinta da Moura condominium has a Tennis Club, swimming pool, and Club House for residents to enjoy.
Located in a very quiet area, within a 15-minute driving distance from the international schools St. Julian’s School, Nova School of Business and Economics, and 4 minutes from Oeiras International School. Within a 7-minute driving distance from the Oeiras Parque shopping center, Carcavelos Beach, and Paço de Arcos Beach. 15 minutes from the center of Cascais and a 20-minute driving distance from central Lisbon and Humberto Delgado Airport.
The Quinta da Moura condominium has a Tennis Club, swimming pool, and Club House for residents to enjoy.
Located in a very quiet area, within a 15-minute driving distance from the international schools St. Julian’s School, Nova School of Business and Economics, and 4 minutes from Oeiras International School. Within a 7-minute driving distance from the Oeiras Parque shopping center, Carcavelos Beach, and Paço de Arcos Beach. 15 minutes from the center of Cascais and a 20-minute driving distance from central Lisbon and Humberto Delgado Airport.
Contact
See Phone
See more Properties for Sale, Houses in Oeiras
Bedrooms
Zones
Can’t find the property you’re looking for?
