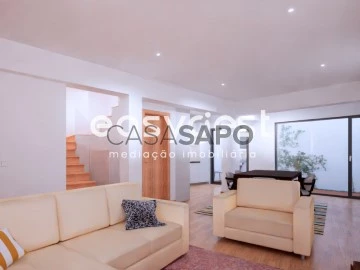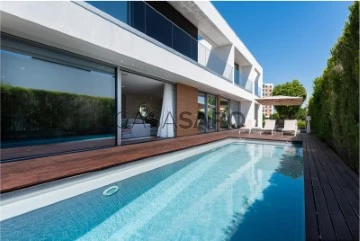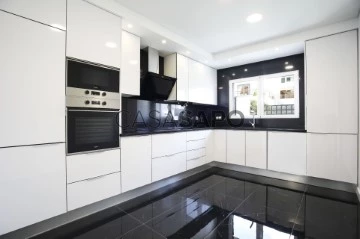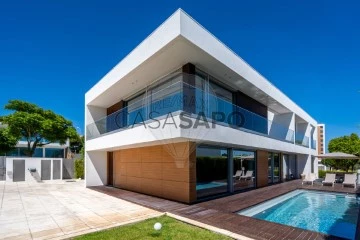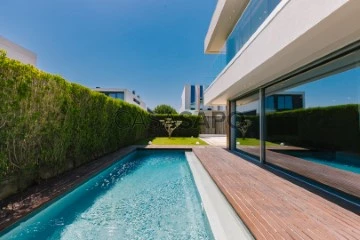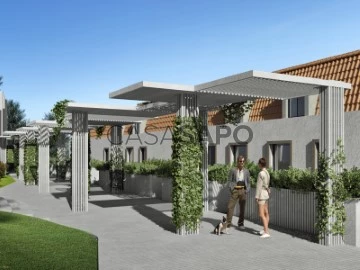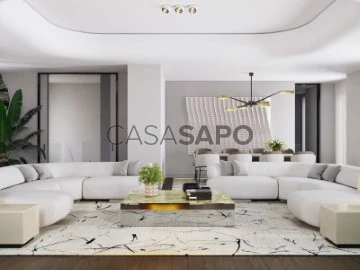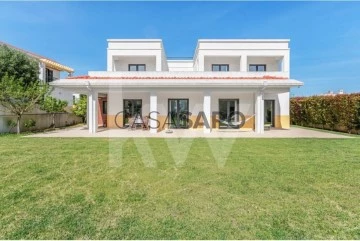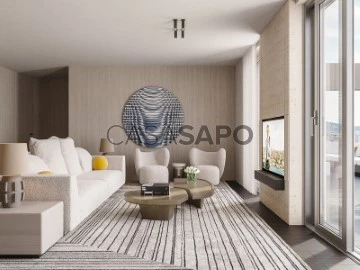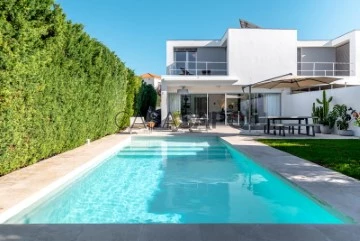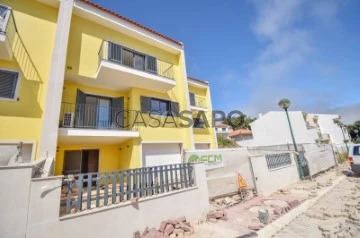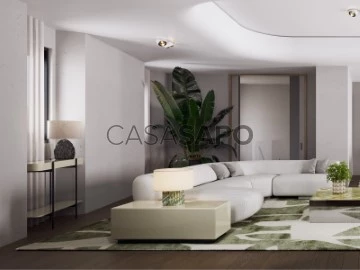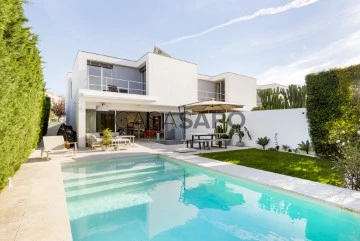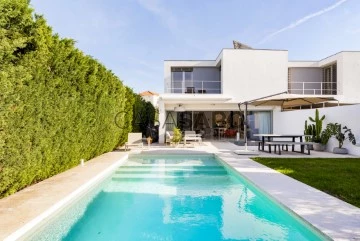Saiba aqui quanto pode pedir
15 Properties for Sale, Houses with Energy Certificate B, in Oeiras
Map
Order by
Relevance
House 2 Bedrooms
Porto Salvo, Oeiras, Distrito de Lisboa
Refurbished · 75m²
buy
345.000 €
MAKE US THE BEST DEAL
Excellent 2 bedroom villa to be fully recovered located in the parish of Porto Salvo, Municipality of Oeiras.
Property consisting of two floors with the following layout.
R/C:
Room of 28m2 in open space with equipped kitchen of 14.7m2 both with access to a patio of 10.7m2, full wc of 3.7m2 and a storage space with 1.3m2.
1st Floor:
On this floor we can contemplate 1 suite of 11.5m2 and 1suite of11.3m2 having the latter a small terrace with 6.7m2, both bedrooms have built-in wardrobes and full bathrooms.
Property close to commerce, services, schools, pharmacies, transport and Access A5.
At this stage of the recovery of the property there is the possibility of the buyer client choose the finishes of the same.
We take care of your credit process, without bureaucracies presenting the best solutions for each client.
Credit intermediary certified by Banco de Portugal with the number 0001802.
We help with the whole process! Contact us or leave us your details and we will contact you as soon as possible!
NM88026
Excellent 2 bedroom villa to be fully recovered located in the parish of Porto Salvo, Municipality of Oeiras.
Property consisting of two floors with the following layout.
R/C:
Room of 28m2 in open space with equipped kitchen of 14.7m2 both with access to a patio of 10.7m2, full wc of 3.7m2 and a storage space with 1.3m2.
1st Floor:
On this floor we can contemplate 1 suite of 11.5m2 and 1suite of11.3m2 having the latter a small terrace with 6.7m2, both bedrooms have built-in wardrobes and full bathrooms.
Property close to commerce, services, schools, pharmacies, transport and Access A5.
At this stage of the recovery of the property there is the possibility of the buyer client choose the finishes of the same.
We take care of your credit process, without bureaucracies presenting the best solutions for each client.
Credit intermediary certified by Banco de Portugal with the number 0001802.
We help with the whole process! Contact us or leave us your details and we will contact you as soon as possible!
NM88026
Contact
See Phone
Detached House 4 Bedrooms
Carnaxide e Queijas, Oeiras, Distrito de Lisboa
Used · 405m²
With Swimming Pool
buy
2.280.000 €
Villa, of contemporary architecture, located in a quiet area of Carnaxide.
This villa is implanted in a 715 sqm lot, in Vila Utopia, in Carnaxide.
Vila Utopia is the first urban development of contemporary architecture, composed by exclusive detached villas, at the gates of Lisbon, 7 minutes away, by car, from the Tower of Belém and Jerónimos Monastery and the National Sports Centre of Jamor.
This villa stands out for its modern lines creating a harmony between the interior and exterior. Large dimensioned window spans provide plenty of natural light to the whole villa.
With the highest quality construction and finishes and the finest sun exposure, this villa is composed by three floors that are distributed as follows:
On the ground floor, a spacious entry hall with 21 sqm, a 62 sqm living room with panoramic views to the garden and to the heated swimming pool; a dining area; a 29 sqm fully equipped kitchen; a 4 sqm social bathroom and a 9 sqm bedroom/office; the social bathroom has enough area to be converted into a full private bathroom.
On the first floor there is the master suite (46 sqm) with access to a winter garden; 2 bedrooms (15 sqm each); a 6,5 sqm full private bathroom and ample balconies.
The exterior area includes several trees, such as fig, orange, olive, lemon trees and offers several leisure areas. The swimming pool´s area comprises an area of sun loungers, a lounge area and a covered dining area supported by a barbecue and an exterior pantry that is connected to the living room/kitchen, working as an expansion of the interior space, provided by the wide glazed. There is a playground area in front of the swimming pool.
In the basement, with access from the garden, there is an ample area, with 77 sqm, with a window, which can be used according to your family´s needs.
The villa is equipped with a duct air conditioning system with a ventilation outlet in the ceiling in all the rooms, a thermodynamic solar solution for water heating and a garden with an automatic watering system in all its areas.
Swimming pool (8x3m) with an electrical blade cover including a collection tank. Heat pump for the swimming pool and salt treatment.
Domotics with control panels and remote control by mobile app. Control of interior/exterior lights; blinds; air conditioning; video doorman (interaction is possible via mobile phone); gate for vehicles; exterior cameras; alarm (interior and exterior motion sensors as well as door sensors on all accesses to the house). Interior and exterior temperature sensors. Smoke sensor in the kitchen and flood sensors in the bathrooms and kitchen.
12 km away from the airport, 14 km away from best beaches of the line.
2 km away from the PaRK International School
5 km away from the Spanish Institute ’Giner de los Rios’
7 km away from the Oeiras International School
8 km away from Lycée Français Charles Lepierre
15 km away from Saint Julian’s School
2 km away from the shopping centre with several shops, including cinemas, banks, pharmacy, hypermarket and restaurants
1 km away from the Supermarket
3 km away from a Private clinic
Porta da Frente Christie’s is a real estate agency that has been operating in the market for more than two decades. Its focus lays on the highest quality houses and developments, not only in the selling market, but also in the renting market. The company was elected by the prestigious brand Christie’s - one of the most reputable auctioneers, Art institutions and Real Estate of the world - to be represented in Portugal, in the areas of Lisbon, Cascais, Oeiras, Sintra and Alentejo. The main purpose of Porta da Frente Christie’s is to offer a top-notch service to our customers.
This villa is implanted in a 715 sqm lot, in Vila Utopia, in Carnaxide.
Vila Utopia is the first urban development of contemporary architecture, composed by exclusive detached villas, at the gates of Lisbon, 7 minutes away, by car, from the Tower of Belém and Jerónimos Monastery and the National Sports Centre of Jamor.
This villa stands out for its modern lines creating a harmony between the interior and exterior. Large dimensioned window spans provide plenty of natural light to the whole villa.
With the highest quality construction and finishes and the finest sun exposure, this villa is composed by three floors that are distributed as follows:
On the ground floor, a spacious entry hall with 21 sqm, a 62 sqm living room with panoramic views to the garden and to the heated swimming pool; a dining area; a 29 sqm fully equipped kitchen; a 4 sqm social bathroom and a 9 sqm bedroom/office; the social bathroom has enough area to be converted into a full private bathroom.
On the first floor there is the master suite (46 sqm) with access to a winter garden; 2 bedrooms (15 sqm each); a 6,5 sqm full private bathroom and ample balconies.
The exterior area includes several trees, such as fig, orange, olive, lemon trees and offers several leisure areas. The swimming pool´s area comprises an area of sun loungers, a lounge area and a covered dining area supported by a barbecue and an exterior pantry that is connected to the living room/kitchen, working as an expansion of the interior space, provided by the wide glazed. There is a playground area in front of the swimming pool.
In the basement, with access from the garden, there is an ample area, with 77 sqm, with a window, which can be used according to your family´s needs.
The villa is equipped with a duct air conditioning system with a ventilation outlet in the ceiling in all the rooms, a thermodynamic solar solution for water heating and a garden with an automatic watering system in all its areas.
Swimming pool (8x3m) with an electrical blade cover including a collection tank. Heat pump for the swimming pool and salt treatment.
Domotics with control panels and remote control by mobile app. Control of interior/exterior lights; blinds; air conditioning; video doorman (interaction is possible via mobile phone); gate for vehicles; exterior cameras; alarm (interior and exterior motion sensors as well as door sensors on all accesses to the house). Interior and exterior temperature sensors. Smoke sensor in the kitchen and flood sensors in the bathrooms and kitchen.
12 km away from the airport, 14 km away from best beaches of the line.
2 km away from the PaRK International School
5 km away from the Spanish Institute ’Giner de los Rios’
7 km away from the Oeiras International School
8 km away from Lycée Français Charles Lepierre
15 km away from Saint Julian’s School
2 km away from the shopping centre with several shops, including cinemas, banks, pharmacy, hypermarket and restaurants
1 km away from the Supermarket
3 km away from a Private clinic
Porta da Frente Christie’s is a real estate agency that has been operating in the market for more than two decades. Its focus lays on the highest quality houses and developments, not only in the selling market, but also in the renting market. The company was elected by the prestigious brand Christie’s - one of the most reputable auctioneers, Art institutions and Real Estate of the world - to be represented in Portugal, in the areas of Lisbon, Cascais, Oeiras, Sintra and Alentejo. The main purpose of Porta da Frente Christie’s is to offer a top-notch service to our customers.
Contact
See Phone
House 4 Bedrooms
Barcarena, Oeiras, Distrito de Lisboa
New · 433m²
With Garage
buy
2.950.000 €
4-bedroom villa, with 433.16 sqm of gross construction area, swimming pool, and a three-car garage, located on a plot of 1140.45 sqm in Oeiras Golf & Residences, in Oeiras. With a contemporary architecture, the villa is divided into two floors and a basement, and it features an elevator accessible to all floors. On the ground floor, there is a living room with a view of the pool, a dining room, a fully equipped kitchen, and a guest bathroom. On the upper floor, there is a private area with four en-suite bedrooms, all with views of the golf course. The basement includes a garage and a laundry room. Completion of the construction is scheduled for the fourth quarter of 2024.
Located a 6-minute drive from Taguspark and Lagoas Park, 17 minutes from the international schools St. Julian’s School and Nova School of Business and Economics, and 6 minutes from Oeiras International School. It is a 10-minute drive from Carcavelos Beach and Paço de Arcos Beach, and 15 minutes from the center of Lisbon.
Located a 6-minute drive from Taguspark and Lagoas Park, 17 minutes from the international schools St. Julian’s School and Nova School of Business and Economics, and 6 minutes from Oeiras International School. It is a 10-minute drive from Carcavelos Beach and Paço de Arcos Beach, and 15 minutes from the center of Lisbon.
Contact
See Phone
Semi-Detached House 5 Bedrooms
Oeiras e São Julião da Barra, Paço de Arcos e Caxias, Distrito de Lisboa
Used · 145m²
With Garage
buy
1.047.000 €
(ref: (telefone) Junto à Cidade do Futebol e na entrada da A5 venha conhecer a moradia da sua família!!
Entre na sua futura casa através do 3D e depois marque uma visita para a descobrir presencialmente.
Encontrará um espaço bem dividido para uma família numerosa, um alojamento local, uma dinâmica familiar diferente, venha conhecer:
No piso da entrada: Sala comum; Cozinha; Casa Banho, Garagem (2 carros)
Piso 1 - Quartos (2), Casa Banho, Varanda
Piso -1 - Quartos (2); Suite;, Casa Banho; Lavandaria; Sala; Jardim interior
Piso -2 - Salão; Cozinha (não equipada); Casa Banho; Escritório; Piscina Água salgada (5x2)
Tudo isto e ainda um espaço de jardim exterior qb para uma natureza simples, uma hortinha e todo o céu para contemplar.
Aqui neste espaço encontra a tranquilidade, sossego, acessibilidade rápida para Lisboa e/ou Cascais, junto a transportes rodoviários e a 5 minutos de carro até à estação de comboios de Caxias, bem como o Jamor para fazer o seu treino ou a natação dos miúdos entre outras atividades, a praia também está à mesma distância.
Entre Caxias e Queijas encontra serviços e comércio.
Painéis solares (para águas); Aspiração central; Ar condicionado; Portão automático; Estores eléctricos;
Venha respirar Natureza, aguardo o seu contacto!!
Entre na sua futura casa através do 3D e depois marque uma visita para a descobrir presencialmente.
Encontrará um espaço bem dividido para uma família numerosa, um alojamento local, uma dinâmica familiar diferente, venha conhecer:
No piso da entrada: Sala comum; Cozinha; Casa Banho, Garagem (2 carros)
Piso 1 - Quartos (2), Casa Banho, Varanda
Piso -1 - Quartos (2); Suite;, Casa Banho; Lavandaria; Sala; Jardim interior
Piso -2 - Salão; Cozinha (não equipada); Casa Banho; Escritório; Piscina Água salgada (5x2)
Tudo isto e ainda um espaço de jardim exterior qb para uma natureza simples, uma hortinha e todo o céu para contemplar.
Aqui neste espaço encontra a tranquilidade, sossego, acessibilidade rápida para Lisboa e/ou Cascais, junto a transportes rodoviários e a 5 minutos de carro até à estação de comboios de Caxias, bem como o Jamor para fazer o seu treino ou a natação dos miúdos entre outras atividades, a praia também está à mesma distância.
Entre Caxias e Queijas encontra serviços e comércio.
Painéis solares (para águas); Aspiração central; Ar condicionado; Portão automático; Estores eléctricos;
Venha respirar Natureza, aguardo o seu contacto!!
Contact
See Phone
House 4 Bedrooms
Carnaxide e Queijas, Oeiras, Distrito de Lisboa
Used · 400m²
buy
2.280.000 €
Fantástica moradia com 5 assolhadas e acabamentos de luxo para venda em carnaxide,na famosa e tranquila ’ Vila Utopia’.
Se procura luxo modernidade e bom gosto esta é a sua casa. Com 3 pisos e 405 metros, virada a sul, a moradia apresenta,
-Piso 0 Ginásio e zona de lazer
-Piso 1 Zona Social e escritório
-Piso 2 Área privada ( quartos e Master suite )
Com bons acessos e todo o tipo de comércio e serviços.
Agende agora a sua visita! ;ID RE/MAX: (telefone)
Se procura luxo modernidade e bom gosto esta é a sua casa. Com 3 pisos e 405 metros, virada a sul, a moradia apresenta,
-Piso 0 Ginásio e zona de lazer
-Piso 1 Zona Social e escritório
-Piso 2 Área privada ( quartos e Master suite )
Com bons acessos e todo o tipo de comércio e serviços.
Agende agora a sua visita! ;ID RE/MAX: (telefone)
Contact
See Phone
House 4 Bedrooms Duplex
Carnaxide e Queijas, Oeiras, Distrito de Lisboa
New · 405m²
With Garage
buy
2.280.000 €
3 + 1 Bedroom Villa with Pool, Carnaxide (Lisbon)
Located in a premium area of Oeiras, 2021 construction with excellent finishes.
Inserted in a plot of land with 715.90 m², with gross construction area 405 m², gross dependent area 150 m², gross private area 255 m², Swimming pool and gardens.
House consisting of:
BASEMENT:
Storage & Leisure Area
Ground Floor:
Hall
1 Office Bedroom
TOILET
Living room with 62 m²
Equipped Kitchen
Porch/Terrace
Garden
Barbecue Area
1ST FLOOR:
1 Bedroom Suite
2 Bedrooms
Toilet with Shower
Balconies
Other characteristics:
Automation
Electric Blinds
HVAC System
Privileged location Carnaxide - Oeiras, in a region that offers all kinds of commerce and services, close to the Allegro Shopping Center, Hospitals, Public Transport nearby and Schools.
With excellent access to the main roads of Lisbon and its surroundings, A5.
Distances:
Lisbon Airport (20 minutes)
Lisbon City Center (15 minutes)
Beaches of Oeiras, Estoril and Cascais. (approx. 10 minutes)
Possibility of visits by Video Call in some specific cases, more information or scheduling a visit, we are at your entire disposal.
Note: For requests for information on the various existing digital platforms, please provide telephone contact, allowing us to respond as quickly as possible.
We share 50/50, with all professionals with a valid AMI license and who share in the same way.
Located in a premium area of Oeiras, 2021 construction with excellent finishes.
Inserted in a plot of land with 715.90 m², with gross construction area 405 m², gross dependent area 150 m², gross private area 255 m², Swimming pool and gardens.
House consisting of:
BASEMENT:
Storage & Leisure Area
Ground Floor:
Hall
1 Office Bedroom
TOILET
Living room with 62 m²
Equipped Kitchen
Porch/Terrace
Garden
Barbecue Area
1ST FLOOR:
1 Bedroom Suite
2 Bedrooms
Toilet with Shower
Balconies
Other characteristics:
Automation
Electric Blinds
HVAC System
Privileged location Carnaxide - Oeiras, in a region that offers all kinds of commerce and services, close to the Allegro Shopping Center, Hospitals, Public Transport nearby and Schools.
With excellent access to the main roads of Lisbon and its surroundings, A5.
Distances:
Lisbon Airport (20 minutes)
Lisbon City Center (15 minutes)
Beaches of Oeiras, Estoril and Cascais. (approx. 10 minutes)
Possibility of visits by Video Call in some specific cases, more information or scheduling a visit, we are at your entire disposal.
Note: For requests for information on the various existing digital platforms, please provide telephone contact, allowing us to respond as quickly as possible.
We share 50/50, with all professionals with a valid AMI license and who share in the same way.
Contact
See Phone
Villa 3 Bedrooms
Dafundo (Cruz Quebrada-Dafundo), Algés, Linda-a-Velha e Cruz Quebrada-Dafundo, Oeiras, Distrito de Lisboa
In project · 106m²
With Garage
buy
855.000 €
Fantastic 3 bedroom townhouse located in The Upper Case development, near Algés.
This 125 sqm townhouse features an entrance hall, a 33 sqm living room, a 11 sqm closed kitchen and three bedrooms, one of which is ensuite. All the bedrooms have fitted closets, and the two non ensuite bedrooms have a full bathroom that serves them, in addition to the guest bathroom in the townhouse entrance hall.
It also has a spacious garden at the entrance, with 35 sqm, accessible through the living room and the kitchen.
The Upper Case is a new development to be born in the Dafundo area, near Algés. Comprising 3 distinct buildings, here we find apartments ranging from T0 to T4+1 (building 1), T3 duplex townhouses (building 2) and a T5 villa in a restored palace (building 3), a total of 71 residential units and one commercial space.
The apartments, in building 1, are compact, with well thought out areas and no wasted space. All of them have balconies or terraces and some of them have parking spaces and storage rooms. The 4 bedrooms and 4+1 bedrooms apartments have a river view.
It is in building 1 that we also find the garage with the parking spaces of the whole development, located on the ground floor.
The 3 bedroom duplex townhouses, a total of 5 (building 2), are distributed between floors 1 and 2; all of them have a garden of about 30 sqm, 2 parking spaces and 1 storage area.
As for the palace (building 3), it gives way to a magnificent 5 bedroom villa with terrace, private pool, 3 parking spaces and a view over the river.
The Upper Case also has several amenities for its residents: a swimming pool on the rooftop of building 1 with panoramic terrace and multi-purpose room; gym / condominium room and bicycle area in building 2. To the rear, the project benefits from green spaces.
Good finishes, equipped kitchens (oven, microwave, induction hob, extractor hood, refrigerator, dishwasher, washing machine), closets and double glazing.
In a privileged location, between Belém and Cruz Quebrada, The Upper Case is only 10 minutes walk from the Cruz Quebrada train station as well as the pedestrian access to the waterfront by the river/sea. In a quiet area of the city, but that still has all the necessary services and commerce nearby. In addition to the train, we also find buses and the tram (number 15) available. The Algés neighborhood is very close, about 5/10 minutes walk, where we find several restaurants, banks, cafes, stores and even a market. For lovers of sports activities, the Jamor Park is also very close.
This 125 sqm townhouse features an entrance hall, a 33 sqm living room, a 11 sqm closed kitchen and three bedrooms, one of which is ensuite. All the bedrooms have fitted closets, and the two non ensuite bedrooms have a full bathroom that serves them, in addition to the guest bathroom in the townhouse entrance hall.
It also has a spacious garden at the entrance, with 35 sqm, accessible through the living room and the kitchen.
The Upper Case is a new development to be born in the Dafundo area, near Algés. Comprising 3 distinct buildings, here we find apartments ranging from T0 to T4+1 (building 1), T3 duplex townhouses (building 2) and a T5 villa in a restored palace (building 3), a total of 71 residential units and one commercial space.
The apartments, in building 1, are compact, with well thought out areas and no wasted space. All of them have balconies or terraces and some of them have parking spaces and storage rooms. The 4 bedrooms and 4+1 bedrooms apartments have a river view.
It is in building 1 that we also find the garage with the parking spaces of the whole development, located on the ground floor.
The 3 bedroom duplex townhouses, a total of 5 (building 2), are distributed between floors 1 and 2; all of them have a garden of about 30 sqm, 2 parking spaces and 1 storage area.
As for the palace (building 3), it gives way to a magnificent 5 bedroom villa with terrace, private pool, 3 parking spaces and a view over the river.
The Upper Case also has several amenities for its residents: a swimming pool on the rooftop of building 1 with panoramic terrace and multi-purpose room; gym / condominium room and bicycle area in building 2. To the rear, the project benefits from green spaces.
Good finishes, equipped kitchens (oven, microwave, induction hob, extractor hood, refrigerator, dishwasher, washing machine), closets and double glazing.
In a privileged location, between Belém and Cruz Quebrada, The Upper Case is only 10 minutes walk from the Cruz Quebrada train station as well as the pedestrian access to the waterfront by the river/sea. In a quiet area of the city, but that still has all the necessary services and commerce nearby. In addition to the train, we also find buses and the tram (number 15) available. The Algés neighborhood is very close, about 5/10 minutes walk, where we find several restaurants, banks, cafes, stores and even a market. For lovers of sports activities, the Jamor Park is also very close.
Contact
See Phone
Villa 3 Bedrooms
Dafundo (Cruz Quebrada-Dafundo), Algés, Linda-a-Velha e Cruz Quebrada-Dafundo, Oeiras, Distrito de Lisboa
In project · 113m²
With Garage
buy
855.000 €
Fantastic 3 bedroom townhouse located in The Upper Case development, near Algés.
This 133 sqm townhouse features an entrance hall, a 39 sqm living room, a 9 sqm closed kitchen and three bedrooms, one of which is ensuite. All the bedrooms have fitted closets, and the two non ensuite bedrooms have a full bathroom that serves them, in addition to the guest bathroom in the townhouse entrance hall.
It also has a spacious garden at the entrance, with 31 sqm, accessible through the living room and the kitchen.
The Upper Case is a new development to be born in the Dafundo area, near Algés. Comprising 3 distinct buildings, here we find apartments ranging from T0 to T4+1 (building 1), T3 duplex townhouses (building 2) and a T5 villa in a restored palace (building 3), a total of 71 residential units and one commercial space.
The apartments, in building 1, are compact, with well thought out areas and no wasted space. All of them have balconies or terraces and some of them have parking spaces and storage rooms. The 4 bedrooms and 4+1 bedrooms apartments have a river view.
It is in building 1 that we also find the garage with the parking spaces of the whole development, located on the ground floor.
The 3 bedroom duplex townhouses, a total of 5 (building 2), are distributed between floors 1 and 2; all of them have a garden of about 30 sqm, 2 parking spaces and 1 storage area.
As for the palace (building 3), it gives way to a magnificent 5 bedroom villa with terrace, private pool, 3 parking spaces and a view over the river.
The Upper Case also has several amenities for its residents: a swimming pool on the rooftop of building 1 with panoramic terrace and multi-purpose room; gym / condominium room and bicycle area in building 2. To the rear, the project benefits from green spaces.
Good finishes, equipped kitchens (oven, microwave, induction hob, extractor hood, refrigerator, dishwasher, washing machine), closets and double glazing.
In a privileged location, between Belém and Cruz Quebrada, The Upper Case is only 10 minutes walk from the Cruz Quebrada train station as well as the pedestrian access to the waterfront by the river/sea. In a quiet area of the city, but that still has all the necessary services and commerce nearby. In addition to the train, we also find buses and the tram (number 15) available. The Algés neighborhood is very close, about 5/10 minutes walk, where we find several restaurants, banks, cafes, stores and even a market. For lovers of sports activities, the Jamor Park is also very close.
This 133 sqm townhouse features an entrance hall, a 39 sqm living room, a 9 sqm closed kitchen and three bedrooms, one of which is ensuite. All the bedrooms have fitted closets, and the two non ensuite bedrooms have a full bathroom that serves them, in addition to the guest bathroom in the townhouse entrance hall.
It also has a spacious garden at the entrance, with 31 sqm, accessible through the living room and the kitchen.
The Upper Case is a new development to be born in the Dafundo area, near Algés. Comprising 3 distinct buildings, here we find apartments ranging from T0 to T4+1 (building 1), T3 duplex townhouses (building 2) and a T5 villa in a restored palace (building 3), a total of 71 residential units and one commercial space.
The apartments, in building 1, are compact, with well thought out areas and no wasted space. All of them have balconies or terraces and some of them have parking spaces and storage rooms. The 4 bedrooms and 4+1 bedrooms apartments have a river view.
It is in building 1 that we also find the garage with the parking spaces of the whole development, located on the ground floor.
The 3 bedroom duplex townhouses, a total of 5 (building 2), are distributed between floors 1 and 2; all of them have a garden of about 30 sqm, 2 parking spaces and 1 storage area.
As for the palace (building 3), it gives way to a magnificent 5 bedroom villa with terrace, private pool, 3 parking spaces and a view over the river.
The Upper Case also has several amenities for its residents: a swimming pool on the rooftop of building 1 with panoramic terrace and multi-purpose room; gym / condominium room and bicycle area in building 2. To the rear, the project benefits from green spaces.
Good finishes, equipped kitchens (oven, microwave, induction hob, extractor hood, refrigerator, dishwasher, washing machine), closets and double glazing.
In a privileged location, between Belém and Cruz Quebrada, The Upper Case is only 10 minutes walk from the Cruz Quebrada train station as well as the pedestrian access to the waterfront by the river/sea. In a quiet area of the city, but that still has all the necessary services and commerce nearby. In addition to the train, we also find buses and the tram (number 15) available. The Algés neighborhood is very close, about 5/10 minutes walk, where we find several restaurants, banks, cafes, stores and even a market. For lovers of sports activities, the Jamor Park is also very close.
Contact
See Phone
House 6 Bedrooms
Barcarena, Oeiras, Distrito de Lisboa
Used · 311m²
buy
1.450.000 €
Moradia V6 junto ao Oeiras Golf & Residence - Investimento com Rentabilidade ~5%
Magnífica Moradia V6 com Jardim Interior e Jardim Exterior, inserida num lote de 805 m². Esta moradia de 6 quartos está localizada perto do Oeiras Golf & Residence, numa zona tranquila rodeada por espaços verdes.
**A moradia está arrendada, com contrato recente e boa rentabilidade.**
Com uma área total de 365m² e acabamentos de alta qualidade, esta casa moderna e espaçosa oferece muita luz natural em todas as divisões e vistas desafogadas. Possui um fabuloso jardim de inverno, um jardim plano relvado de 340m² na parte de trás da casa, piso radiante, painéis solares e bomba de calor para aquecimento de águas, entre outros.
Com excelente acessibilidade e a 15 minutos de Lisboa, Cascais e Sintra, esta moradia é uma excelente oportunidade de investimento com rentabilidade de 5%.
Entre em contacto para mais informações!
A moradia é composta por 3 pisos:
No piso térreo:
- Hall de entrada com 20 m2
- Sala de estar e jantar com 55 m2 e com lareira
- Jardim de inverno no centro da casa com grandes vãos envidraçados
- Cozinha de 30 m2 totalmente equipada com zona de refeições, e dispensa de 4 m2
- 1 quarto/escritório com 17 m2
- 1 quarto/ginásio com 10 m2
- Casa de banho com base de duche
- Lavandaria e área técnica
- Acesso ao terraço de 40 m2 e jardim relvado com 340 m2 (onde pode ser instalada uma piscina)
No piso superior:
- 1 master suite de 32 m2 com closet e casa de banho
- 3 quartos de 15, 15 e 12 m2 com roupeiros embutidos
- Casa de banho comum com banheira
- Varanda privada nos quartos, a tardoz com 40 m2
- Acesso para um terraço miradouro com vista para a ponte 25 de Abril
Piso inferior:
- Garagem box para 2 carros, com 45 m2- Zona de arrumos com 6 m2
Acabamentos de nível superior, onde se destaca:
- Sistema de Furo a 250 m de profundidade
- Sistema de Rega Automática
- Jardim Interior e Exterior com manutenção
- Muro de Suporte tardoz com sapatas internas
- Sistema de Painéis Acústicos opacos para a estrada no tardoz
- Sistema de Aquecimento de Água por bomba de calor com Painéis Solares
- Sistema de Pavimento Radiante em toda a casa incluindo casas de banho
- Sistema de Ar Condicionado
- Sistema de Alarme
- Sistema de Aspiração Central
- Lareira com Recuperador de Calor.
A moradia localiza-se no concelho de Oeiras, junto ao Oeiras Golf & Residence, e aos inovadores centros empresariais como Taguspark, Lagoas Park e Quinta da Fonte. Está também a 5 minutos da International Sharing School, Oeiras International School, Universidade Atlântica e da Fábrica da Pólvora, em Barcarena.
É servida por excelentes acessos rodoviários: via rápida, A5, IC 19, CREL e IC16. Fica a cerca de 5 minutos do centro de Oeiras e Paço de Arcos e a 15 minutos de Lisboa, Cascais e Sintra. E está a 25 minutos do aeroporto de Lisboa.
Contacte-me para mais informações!
Este imóvel está angariado em regime de exclusividade. Estabelecemos parcerias com todas as agências com licença AMI válida, na proporção 50/50.
Magnífica Moradia V6 com Jardim Interior e Jardim Exterior, inserida num lote de 805 m². Esta moradia de 6 quartos está localizada perto do Oeiras Golf & Residence, numa zona tranquila rodeada por espaços verdes.
**A moradia está arrendada, com contrato recente e boa rentabilidade.**
Com uma área total de 365m² e acabamentos de alta qualidade, esta casa moderna e espaçosa oferece muita luz natural em todas as divisões e vistas desafogadas. Possui um fabuloso jardim de inverno, um jardim plano relvado de 340m² na parte de trás da casa, piso radiante, painéis solares e bomba de calor para aquecimento de águas, entre outros.
Com excelente acessibilidade e a 15 minutos de Lisboa, Cascais e Sintra, esta moradia é uma excelente oportunidade de investimento com rentabilidade de 5%.
Entre em contacto para mais informações!
A moradia é composta por 3 pisos:
No piso térreo:
- Hall de entrada com 20 m2
- Sala de estar e jantar com 55 m2 e com lareira
- Jardim de inverno no centro da casa com grandes vãos envidraçados
- Cozinha de 30 m2 totalmente equipada com zona de refeições, e dispensa de 4 m2
- 1 quarto/escritório com 17 m2
- 1 quarto/ginásio com 10 m2
- Casa de banho com base de duche
- Lavandaria e área técnica
- Acesso ao terraço de 40 m2 e jardim relvado com 340 m2 (onde pode ser instalada uma piscina)
No piso superior:
- 1 master suite de 32 m2 com closet e casa de banho
- 3 quartos de 15, 15 e 12 m2 com roupeiros embutidos
- Casa de banho comum com banheira
- Varanda privada nos quartos, a tardoz com 40 m2
- Acesso para um terraço miradouro com vista para a ponte 25 de Abril
Piso inferior:
- Garagem box para 2 carros, com 45 m2- Zona de arrumos com 6 m2
Acabamentos de nível superior, onde se destaca:
- Sistema de Furo a 250 m de profundidade
- Sistema de Rega Automática
- Jardim Interior e Exterior com manutenção
- Muro de Suporte tardoz com sapatas internas
- Sistema de Painéis Acústicos opacos para a estrada no tardoz
- Sistema de Aquecimento de Água por bomba de calor com Painéis Solares
- Sistema de Pavimento Radiante em toda a casa incluindo casas de banho
- Sistema de Ar Condicionado
- Sistema de Alarme
- Sistema de Aspiração Central
- Lareira com Recuperador de Calor.
A moradia localiza-se no concelho de Oeiras, junto ao Oeiras Golf & Residence, e aos inovadores centros empresariais como Taguspark, Lagoas Park e Quinta da Fonte. Está também a 5 minutos da International Sharing School, Oeiras International School, Universidade Atlântica e da Fábrica da Pólvora, em Barcarena.
É servida por excelentes acessos rodoviários: via rápida, A5, IC 19, CREL e IC16. Fica a cerca de 5 minutos do centro de Oeiras e Paço de Arcos e a 15 minutos de Lisboa, Cascais e Sintra. E está a 25 minutos do aeroporto de Lisboa.
Contacte-me para mais informações!
Este imóvel está angariado em regime de exclusividade. Estabelecemos parcerias com todas as agências com licença AMI válida, na proporção 50/50.
Contact
See Phone
Villa 3 Bedrooms
Dafundo (Cruz Quebrada-Dafundo), Algés, Linda-a-Velha e Cruz Quebrada-Dafundo, Oeiras, Distrito de Lisboa
In project · 113m²
With Garage
buy
855.000 €
Fantastic 3 bedroom townhouse located in The Upper Case development, near Algés.
This 133 sqm townhouse features an entrance hall, a 39 sqm living room, a 9 sqm closed kitchen and three bedrooms, one of which is ensuite. All the bedrooms have fitted closets, and the two non ensuite bedrooms have a full bathroom that serves them, in addition to the guest bathroom in the townhouse entrance hall.
It also has a spacious garden at the entrance, with 31 sqm, accessible through the living room and the kitchen.
The Upper Case is a new development to be born in the Dafundo area, near Algés. Comprising 3 distinct buildings, here we find apartments ranging from T0 to T4+1 (building 1), T3 duplex townhouses (building 2) and a T5 villa in a restored palace (building 3), a total of 71 residential units and one commercial space.
The apartments, in building 1, are compact, with well thought out areas and no wasted space. All of them have balconies or terraces and some of them have parking spaces and storage rooms. The 4 bedrooms and 4+1 bedrooms apartments have a river view.
It is in building 1 that we also find the garage with the parking spaces of the whole development, located on the ground floor.
The 3 bedroom duplex townhouses, a total of 5 (building 2), are distributed between floors 1 and 2; all of them have a garden of about 30 sqm, 2 parking spaces and 1 storage area.
As for the palace (building 3), it gives way to a magnificent 5 bedroom villa with terrace, private pool, 3 parking spaces and a view over the river.
The Upper Case also has several amenities for its residents: a swimming pool on the rooftop of building 1 with panoramic terrace and multi-purpose room; gym / condominium room and bicycle area in building 2. To the rear, the project benefits from green spaces.
Good finishes, equipped kitchens (oven, microwave, induction hob, extractor hood, refrigerator, dishwasher, washing machine), closets and double glazing.
In a privileged location, between Belém and Cruz Quebrada, The Upper Case is only 10 minutes walk from the Cruz Quebrada train station as well as the pedestrian access to the waterfront by the river/sea. In a quiet area of the city, but that still has all the necessary services and commerce nearby. In addition to the train, we also find buses and the tram (number 15) available. The Algés neighborhood is very close, about 5/10 minutes walk, where we find several restaurants, banks, cafes, stores and even a market. For lovers of sports activities, the Jamor Park is also very close.
This 133 sqm townhouse features an entrance hall, a 39 sqm living room, a 9 sqm closed kitchen and three bedrooms, one of which is ensuite. All the bedrooms have fitted closets, and the two non ensuite bedrooms have a full bathroom that serves them, in addition to the guest bathroom in the townhouse entrance hall.
It also has a spacious garden at the entrance, with 31 sqm, accessible through the living room and the kitchen.
The Upper Case is a new development to be born in the Dafundo area, near Algés. Comprising 3 distinct buildings, here we find apartments ranging from T0 to T4+1 (building 1), T3 duplex townhouses (building 2) and a T5 villa in a restored palace (building 3), a total of 71 residential units and one commercial space.
The apartments, in building 1, are compact, with well thought out areas and no wasted space. All of them have balconies or terraces and some of them have parking spaces and storage rooms. The 4 bedrooms and 4+1 bedrooms apartments have a river view.
It is in building 1 that we also find the garage with the parking spaces of the whole development, located on the ground floor.
The 3 bedroom duplex townhouses, a total of 5 (building 2), are distributed between floors 1 and 2; all of them have a garden of about 30 sqm, 2 parking spaces and 1 storage area.
As for the palace (building 3), it gives way to a magnificent 5 bedroom villa with terrace, private pool, 3 parking spaces and a view over the river.
The Upper Case also has several amenities for its residents: a swimming pool on the rooftop of building 1 with panoramic terrace and multi-purpose room; gym / condominium room and bicycle area in building 2. To the rear, the project benefits from green spaces.
Good finishes, equipped kitchens (oven, microwave, induction hob, extractor hood, refrigerator, dishwasher, washing machine), closets and double glazing.
In a privileged location, between Belém and Cruz Quebrada, The Upper Case is only 10 minutes walk from the Cruz Quebrada train station as well as the pedestrian access to the waterfront by the river/sea. In a quiet area of the city, but that still has all the necessary services and commerce nearby. In addition to the train, we also find buses and the tram (number 15) available. The Algés neighborhood is very close, about 5/10 minutes walk, where we find several restaurants, banks, cafes, stores and even a market. For lovers of sports activities, the Jamor Park is also very close.
Contact
See Phone
House 3 Bedrooms +1
Oeiras e São Julião da Barra, Paço de Arcos e Caxias, Distrito de Lisboa
Used · 151m²
With Swimming Pool
buy
2.150.000 €
3+1 villa, of modern architecture, located in Medrosa, next to Alto da Barra, in Oeiras, with heated swimming pool and garden.
The villa has a 235 sqm private gross area and it is inserted in a 281 sqm lot, being distributed as follows:
Floor -1
- Office/bedroom (27 sqm) with a French window and access to the outdoor patio
- Storage area (8 sqm) with access to a laundry area (6 sqm) and to an outdoor space that can be converted into a bathroom to support the bedroom, maintaining the laundry area
Ground Floor
- Entry hall (7 sqm)
- Social bathroom (2,4 sqm)
- Kitchen with peninsula (17,28 sqm) fully equipped with BOSCH household appliances
- Living room (52.26 sqm) with fireplace and access to the garden and swimming pool
First floor
- Hall that distributes the bedrooms
- Bedroom with an embedded wardrobe (15,46 sqm) and access to a balcony (3,57 sqm)
- Bedroom with an embedded wardrobe (16.40 sqm) and access to communal balcony (8.75 sqm) with a master suite
- Bathroom to support the bedrooms (5 sqm) with window
- Suite (24.7 sqm) with a walk-in closet and access to a balcony (8.75 sqm), supported by a bathroom (5 sqm) with window
The villa is equipped with air conditioning, solar panels, garden with automatic irrigation, heated swimming pool with salt and copper treatment, as well as an automated cover for protection. This villa presents excellent quality finishes and differentiators particularly in the floor, bathrooms and kitchen.
Villa with lots of natural light, inserted in a quiet area, with plenty of privacy and only a few minutes’ walk from the beach and the Oeiras train station.
Characterised by its mild climate, Oeiras is one of the most developed municipalities in the country, being in a privileged location just a few minutes from Lisbon and Cascais and with superb views over the river and sea. The restored buildings full of charm cohabit in perfect balance with the new constructions. The seafront promenade accesses the fantastic beaches along the line.
Porta da Frente Christie’s is a real estate agency that has been operating in the market for more than two decades. Its focus lays on the highest quality houses and developments, not only in the selling market, but also in the renting market. The company was elected by the prestigious brand Christie’s International Real Estate to represent Portugal in the areas of Lisbon, Cascais, Oeiras and Alentejo. The main purpose of Porta da Frente Christie’s is to offer a top-notch service to our customers.
The villa has a 235 sqm private gross area and it is inserted in a 281 sqm lot, being distributed as follows:
Floor -1
- Office/bedroom (27 sqm) with a French window and access to the outdoor patio
- Storage area (8 sqm) with access to a laundry area (6 sqm) and to an outdoor space that can be converted into a bathroom to support the bedroom, maintaining the laundry area
Ground Floor
- Entry hall (7 sqm)
- Social bathroom (2,4 sqm)
- Kitchen with peninsula (17,28 sqm) fully equipped with BOSCH household appliances
- Living room (52.26 sqm) with fireplace and access to the garden and swimming pool
First floor
- Hall that distributes the bedrooms
- Bedroom with an embedded wardrobe (15,46 sqm) and access to a balcony (3,57 sqm)
- Bedroom with an embedded wardrobe (16.40 sqm) and access to communal balcony (8.75 sqm) with a master suite
- Bathroom to support the bedrooms (5 sqm) with window
- Suite (24.7 sqm) with a walk-in closet and access to a balcony (8.75 sqm), supported by a bathroom (5 sqm) with window
The villa is equipped with air conditioning, solar panels, garden with automatic irrigation, heated swimming pool with salt and copper treatment, as well as an automated cover for protection. This villa presents excellent quality finishes and differentiators particularly in the floor, bathrooms and kitchen.
Villa with lots of natural light, inserted in a quiet area, with plenty of privacy and only a few minutes’ walk from the beach and the Oeiras train station.
Characterised by its mild climate, Oeiras is one of the most developed municipalities in the country, being in a privileged location just a few minutes from Lisbon and Cascais and with superb views over the river and sea. The restored buildings full of charm cohabit in perfect balance with the new constructions. The seafront promenade accesses the fantastic beaches along the line.
Porta da Frente Christie’s is a real estate agency that has been operating in the market for more than two decades. Its focus lays on the highest quality houses and developments, not only in the selling market, but also in the renting market. The company was elected by the prestigious brand Christie’s International Real Estate to represent Portugal in the areas of Lisbon, Cascais, Oeiras and Alentejo. The main purpose of Porta da Frente Christie’s is to offer a top-notch service to our customers.
Contact
See Phone
House 3 Bedrooms
Barcarena, Oeiras, Distrito de Lisboa
New · 215m²
buy
595.000 €
Identificação do imóvel: ZMPT569161
Excelente oportunidade de adquirir uma Moradia T3, Nova, com acabamentos modernos.
Esta fantástica Moradia situa-se no concelho de Oeiras, na localidade de Barcarena.
A sua fantástica localização permite estar numa zona tranquila, rodeada de espaços verdes e muito próximo de Lisboa e das maravilhosas praias que Oeiras e Cascais têm para oferecer.
Trata-se de um conjunto de 3 moradias, com 4 assoalhadas e uma área bruta de construção de 215m2.
No piso de entrada pode encontrar uma sala ampla, com lareira e recuperador de calor com acesso a uma varanda com vista fantástica para a serra, uma cozinha completamente equipada e uma casa de banho.
Dois quartos e uma suíte, todos eles com roupeiros, estão disponíveis num só piso da moradia, o que permite ter uma separação entre a zona privativa e social.
No piso inferior, temos a garagem para dois veículos e uma zona de arrumos espaçosa.
A Moradia está equipada com Ar condicionado em todas as divisões, Caixilharia com Vidros duplos, Portão automático no acesso à Garagem e Vídeo Porteiro.
A Moradia encontra-se inserida numa urbanização residencial, num ambiente envolto em tranquilidade, com uma boa exposição solar e apenas a cerca de 15 minutos de Lisboa e da Praia.
Através da sua localização, consegue conciliar facilmente a sua vida com o acesso a Lisboa e Cascais e de locais de lazer, como a Praia, o Parque Urbano do Jamor, do Shopping de Oeiras e Parque dos Poetas em Oeiras.
Na envolvência encontrará todo o tipo de comércio e serviços essenciais, transportes, restaurantes, supermercados, colégios, escolas, farmácias, clínicas de Saúde e ainda da Estação de Comboios de Tercena/Barcarena.
O Aeroporto Humberto Delgado - Lisboa, encontra-se apenas a cerca de 25 minutos.
3 razões para comprar com a Zome
+ acompanhamento
Com uma preparação e experiência única no mercado imobiliário, os consultores Zome põem toda a sua dedicação em dar-lhe o melhor acompanhamento, orientando-o com a máxima confiança, na direção certa das suas necessidades e ambições.
Daqui para a frente, vamos criar uma relação próxima e escutar com atenção as suas expectativas, porque a nossa prioridade é a sua felicidade! Porque é importante que sinta que está acompanhado, e que estamos consigo sempre.
+ simples
Os consultores Zome têm uma formação única no mercado, ancorada na partilha de experiência prática entre profissionais e fortalecida pelo conhecimento de neurociência aplicada que lhes permite simplificar e tornar mais eficaz a sua experiência imobiliária.
Deixe para trás os pesadelos burocráticos porque na Zome encontra o apoio total de uma equipa experiente e multidisciplinar que lhe dá suporte prático em todos os aspetos fundamentais, para que a sua experiência imobiliária supere as expectativas.
+ feliz
O nosso maior valor é entregar-lhe felicidade!
Liberte-se de preocupações e ganhe o tempo de qualidade que necessita para se dedicar ao que lhe faz mais feliz.
Agimos diariamente para trazer mais valor à sua vida com o aconselhamento fiável de que precisa para, juntos, conseguirmos atingir os melhores resultados.
Com a Zome nunca vai estar perdido ou desacompanhado e encontrará algo que não tem preço: a sua máxima tranquilidade!
É assim que se vai sentir ao longo de toda a experiência: Tranquilo, seguro, confortável e... FELIZ!
Notas:
1. Caso seja um consultor imobiliário, este imóvel está disponível para partilha de negócio. Não hesite em apresentar aos seus clientes compradores e fale connosco para agendar a sua visita.
2. Para maior facilidade na identificação deste imóvel, por favor, refira o respetivo ID ZMPT ou o respetivo agente que lhe tenha enviado a sugestão.
Excelente oportunidade de adquirir uma Moradia T3, Nova, com acabamentos modernos.
Esta fantástica Moradia situa-se no concelho de Oeiras, na localidade de Barcarena.
A sua fantástica localização permite estar numa zona tranquila, rodeada de espaços verdes e muito próximo de Lisboa e das maravilhosas praias que Oeiras e Cascais têm para oferecer.
Trata-se de um conjunto de 3 moradias, com 4 assoalhadas e uma área bruta de construção de 215m2.
No piso de entrada pode encontrar uma sala ampla, com lareira e recuperador de calor com acesso a uma varanda com vista fantástica para a serra, uma cozinha completamente equipada e uma casa de banho.
Dois quartos e uma suíte, todos eles com roupeiros, estão disponíveis num só piso da moradia, o que permite ter uma separação entre a zona privativa e social.
No piso inferior, temos a garagem para dois veículos e uma zona de arrumos espaçosa.
A Moradia está equipada com Ar condicionado em todas as divisões, Caixilharia com Vidros duplos, Portão automático no acesso à Garagem e Vídeo Porteiro.
A Moradia encontra-se inserida numa urbanização residencial, num ambiente envolto em tranquilidade, com uma boa exposição solar e apenas a cerca de 15 minutos de Lisboa e da Praia.
Através da sua localização, consegue conciliar facilmente a sua vida com o acesso a Lisboa e Cascais e de locais de lazer, como a Praia, o Parque Urbano do Jamor, do Shopping de Oeiras e Parque dos Poetas em Oeiras.
Na envolvência encontrará todo o tipo de comércio e serviços essenciais, transportes, restaurantes, supermercados, colégios, escolas, farmácias, clínicas de Saúde e ainda da Estação de Comboios de Tercena/Barcarena.
O Aeroporto Humberto Delgado - Lisboa, encontra-se apenas a cerca de 25 minutos.
3 razões para comprar com a Zome
+ acompanhamento
Com uma preparação e experiência única no mercado imobiliário, os consultores Zome põem toda a sua dedicação em dar-lhe o melhor acompanhamento, orientando-o com a máxima confiança, na direção certa das suas necessidades e ambições.
Daqui para a frente, vamos criar uma relação próxima e escutar com atenção as suas expectativas, porque a nossa prioridade é a sua felicidade! Porque é importante que sinta que está acompanhado, e que estamos consigo sempre.
+ simples
Os consultores Zome têm uma formação única no mercado, ancorada na partilha de experiência prática entre profissionais e fortalecida pelo conhecimento de neurociência aplicada que lhes permite simplificar e tornar mais eficaz a sua experiência imobiliária.
Deixe para trás os pesadelos burocráticos porque na Zome encontra o apoio total de uma equipa experiente e multidisciplinar que lhe dá suporte prático em todos os aspetos fundamentais, para que a sua experiência imobiliária supere as expectativas.
+ feliz
O nosso maior valor é entregar-lhe felicidade!
Liberte-se de preocupações e ganhe o tempo de qualidade que necessita para se dedicar ao que lhe faz mais feliz.
Agimos diariamente para trazer mais valor à sua vida com o aconselhamento fiável de que precisa para, juntos, conseguirmos atingir os melhores resultados.
Com a Zome nunca vai estar perdido ou desacompanhado e encontrará algo que não tem preço: a sua máxima tranquilidade!
É assim que se vai sentir ao longo de toda a experiência: Tranquilo, seguro, confortável e... FELIZ!
Notas:
1. Caso seja um consultor imobiliário, este imóvel está disponível para partilha de negócio. Não hesite em apresentar aos seus clientes compradores e fale connosco para agendar a sua visita.
2. Para maior facilidade na identificação deste imóvel, por favor, refira o respetivo ID ZMPT ou o respetivo agente que lhe tenha enviado a sugestão.
Contact
See Phone
Villa 3 Bedrooms
Dafundo (Cruz Quebrada-Dafundo), Algés, Linda-a-Velha e Cruz Quebrada-Dafundo, Oeiras, Distrito de Lisboa
In project · 116m²
With Garage
buy
895.000 €
Fantastic 3 bedroom townhouse located in The Upper Case development, near Algés.
This 136 sqm townhouse features an entrance hall, a 39 sqm living room, a 9 sqm closed kitchen and three bedrooms, one of which is en suite. All the bedrooms have fitted closets, and the two non-en-suite bedrooms have a full bathroom that serves them, in addition to the guest bathroom at the entrance of the villa.
It also has a spacious garden at the entrance, with 32 sqm, accessible through the living room and the kitchen.
The Upper Case is a new development to be born in the Dafundo area, near Algés. Comprising 3 distinct buildings, here we find apartments ranging from T0 to T4+1 (building 1), T3 duplex townhouses (building 2) and a T5 villa in a restored palace (building 3), a total of 71 residential units and one commercial space.
The apartments, in building 1, are compact, with well thought out areas and no wasted space. All of them have balconies or terraces and some of them have parking spaces and storage rooms. The 4 bedrooms and 4+1 bedrooms apartments have a river view.
It is in building 1 that we also find the garage with the parking spaces of the whole development, located on the ground floor.
The 3 bedroom duplex townhouses, a total of 5 (building 2), are distributed between floors 1 and 2; all of them have a garden of about 30 sqm, 2 parking spaces and 1 storage area.
As for the palace (building 3), it gives way to a magnificent 5 bedroom villa with terrace, private pool, 3 parking spaces and a view over the river.
The Upper Case also has several amenities for its residents: a swimming pool on the rooftop of building 1 with panoramic terrace and multi-purpose room; gym / condominium room and bicycle area in building 2. To the rear, the project benefits from green spaces.
Good finishes, equipped kitchens (oven, microwave, induction hob, extractor hood, refrigerator, dishwasher, washing machine), closets and double glazing.
In a privileged location, between Belém and Cruz Quebrada, The Upper Case is only 10 minutes walk from the Cruz Quebrada train station as well as the pedestrian access to the waterfront by the river/sea. In a quiet area of the city, but that still has all the necessary services and commerce nearby. In addition to the train, we also find buses and the tram (number 15) available. The Algés neighborhood is very close, about 5/10 minutes walk, where we find several restaurants, banks, cafes, stores and even a market. For lovers of sports activities, the Jamor Park is also very close.
This 136 sqm townhouse features an entrance hall, a 39 sqm living room, a 9 sqm closed kitchen and three bedrooms, one of which is en suite. All the bedrooms have fitted closets, and the two non-en-suite bedrooms have a full bathroom that serves them, in addition to the guest bathroom at the entrance of the villa.
It also has a spacious garden at the entrance, with 32 sqm, accessible through the living room and the kitchen.
The Upper Case is a new development to be born in the Dafundo area, near Algés. Comprising 3 distinct buildings, here we find apartments ranging from T0 to T4+1 (building 1), T3 duplex townhouses (building 2) and a T5 villa in a restored palace (building 3), a total of 71 residential units and one commercial space.
The apartments, in building 1, are compact, with well thought out areas and no wasted space. All of them have balconies or terraces and some of them have parking spaces and storage rooms. The 4 bedrooms and 4+1 bedrooms apartments have a river view.
It is in building 1 that we also find the garage with the parking spaces of the whole development, located on the ground floor.
The 3 bedroom duplex townhouses, a total of 5 (building 2), are distributed between floors 1 and 2; all of them have a garden of about 30 sqm, 2 parking spaces and 1 storage area.
As for the palace (building 3), it gives way to a magnificent 5 bedroom villa with terrace, private pool, 3 parking spaces and a view over the river.
The Upper Case also has several amenities for its residents: a swimming pool on the rooftop of building 1 with panoramic terrace and multi-purpose room; gym / condominium room and bicycle area in building 2. To the rear, the project benefits from green spaces.
Good finishes, equipped kitchens (oven, microwave, induction hob, extractor hood, refrigerator, dishwasher, washing machine), closets and double glazing.
In a privileged location, between Belém and Cruz Quebrada, The Upper Case is only 10 minutes walk from the Cruz Quebrada train station as well as the pedestrian access to the waterfront by the river/sea. In a quiet area of the city, but that still has all the necessary services and commerce nearby. In addition to the train, we also find buses and the tram (number 15) available. The Algés neighborhood is very close, about 5/10 minutes walk, where we find several restaurants, banks, cafes, stores and even a market. For lovers of sports activities, the Jamor Park is also very close.
Contact
See Phone
House 1 Bedroom
Tercena, Barcarena, Oeiras, Distrito de Lisboa
Used · 36m²
buy
300.000 €
Moradia térrea localizada na vila de Tercena, concelho de Oeiras. Está inserida num pátio, na zona central da vila. Dispõe de vastas infra-estruturas: comércio, restaurantes, campos ténis/padel, escolas/creches, 3min IC 19, 5 min do comboio. Na mesma rua irá nascer um novo projeto de empreendimentos da Oeiras Valley que irá valorizar o seu imóvel.
#ref:33178996
#ref:33178996
Contact
House 3 Bedrooms Triplex
Centro (Oeiras e São Julião Barra), Oeiras e São Julião da Barra, Paço de Arcos e Caxias, Distrito de Lisboa
Used · 151m²
With Swimming Pool
buy
2.150.000 €
Located in a quiet area of Oeiras, this modern single-family home combines convenience with tranquility. Just an 8-minute walk from the beach and 5 minutes from the train station, its location is ideal for families, with schools nearby.
The home covers 151 sqm and features 3 bedrooms and 3 bathrooms, including a suite with an in-room bathtub. The large open living room is complemented by a unique hanging fireplace. The kitchen is filled with natural light, ideal for plant lovers, and on the underground floor there is a secret garden with an oriental theme, complete with an olive tree and floating cement stairs.
The property boasts a heated swimming pool and a private garden. Recently renovated, it offers a modern look with high-quality materials used throughout. The design uniquely connects the living room with the garden and pool area, creating a spacious living environment.
The underground floor has pre-approved plans for an additional suite; currently, it houses a large laundry area. This home is perfect for a small family or a retired couple, offering a balance of relaxation and modern living.
The home covers 151 sqm and features 3 bedrooms and 3 bathrooms, including a suite with an in-room bathtub. The large open living room is complemented by a unique hanging fireplace. The kitchen is filled with natural light, ideal for plant lovers, and on the underground floor there is a secret garden with an oriental theme, complete with an olive tree and floating cement stairs.
The property boasts a heated swimming pool and a private garden. Recently renovated, it offers a modern look with high-quality materials used throughout. The design uniquely connects the living room with the garden and pool area, creating a spacious living environment.
The underground floor has pre-approved plans for an additional suite; currently, it houses a large laundry area. This home is perfect for a small family or a retired couple, offering a balance of relaxation and modern living.
Contact
See more Properties for Sale, Houses in Oeiras
Bedrooms
Zones
Can’t find the property you’re looking for?
click here and leave us your request
, or also search in
https://kamicasa.pt
