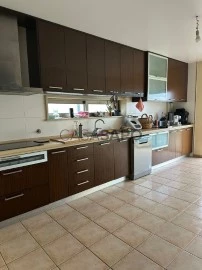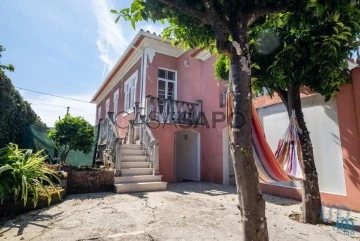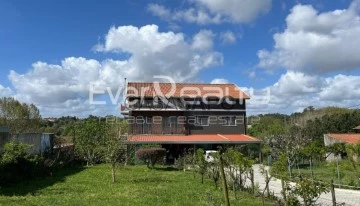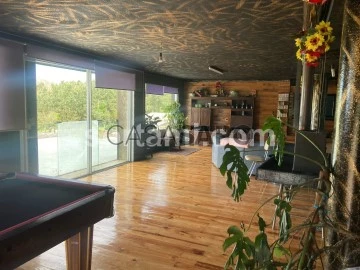Saiba aqui quanto pode pedir
4 Properties for Sale, Houses in Oliveira do Bairro, Reduced price: 5 %, in 365 days
Map
Order by
Relevance
House 4 Bedrooms
Bustos, Troviscal e Mamarrosa, Oliveira do Bairro, Distrito de Aveiro
Used · 255m²
With Garage
buy
320.000 €
Moradia T4, Isolada, no Troviscal, de arquitetura moderna. No rés do chão a moradia é composta por um amplo hall de entrada, sala comum com recuperador de calor, quarto com suite, despensa e cozinha equipada com placa, forno exaustor e esquentador. No 1º Andar tem 3 quartos com roupeiros embutidos, suite, casa de banho completa com banheira de hidromassagem, ar condicionado e varandas. No exterior tem garagem para dois carros, lavandaria, estores elétricos, pré-instalação de aquecimento central, painéis solares, jardim e logradouro. Refª 10581148/24 OB
Contact
See Phone
House 7 Bedrooms
Bustos, Troviscal e Mamarrosa, Oliveira do Bairro, Distrito de Aveiro
Used · 598m²
buy
424.995 €
Surrounded by vineyards in the Bairrada wine region, this imposing Manor House has the size and character you would expect.
Situated on the edge of a village, yet so close to the beach, local towns and the `venice` of Portugal, Aveiro. A great central location to access everywhere. However, sitting by the pool all you hear is the sound of the birds with views over the countryside.
You enter the property through two large electric gates into the courtyard area. You then get a glimpse of the extent of the property.
The accommodation is established independently over two levels. Perfect if you want to use one level separately.
Ground Floor
Entrance Hall (3.2m x 1.7m) - currently used as a mini office with traditional portuguese tiles.
Open Plan Living
Lounge (4.7m x 3.5m) - with wood burning stove and patio doors accessing the internal courtyard.
Breakfasting Kitchen/Diner Area (8.5m x 4.2m) - with fully fitted kitchen and Pellet Stove that provides central heating. There is also a door from the kitchen to a rear terrace area.
Rear kitchen ((2.4m x 2m) - with further storage and a traditional wood oven.
Family Bathroom ((3.9m x 2.9m) - with a bath and shower.
Double Bedroom (3.8m x 3.3m) - with a separate door access to the family bathroom.
Master Bedroom (3.8m x 3.5m)
Double Bedroom (3m x 2.9m) - with sink, WC and ensuite shower.
1st Floor (Accessed via an external stone staircase)
Kitchen/Lounge/Diner (7.3m x 6.8m) - with an open fireplace. Large patio doors give you access on to the huge magical terrace area (17m x 10m)
Double Bedroom With Ensuite (5m x 3.7m) - with an open plan walk in dressing area, and its own balcony. This balcony also has steps down that lead down to the side garden terrace. Ensuite bathroom (2.1m x 1.1m)
Double Bedroom (4.5m x 3.2m)
Master Bedroom (5m x 4m) - with dual aspect, and a fabulous balcony overlooking the vineyards.
Double Bedroom (3.7m x 3.5m) - this is connected to the master bedroom. So this can be extra suite accommodation or accessed separately with a small corridor.
Family Bathroom (3.9m x 2.1m) - with two sinks and a WC
Larger Family Bathroom (3.9m x 2.9m) - with bath and WC. Both bathrooms are adjoining and could opened to form one immense bathroom if required.
The 1st floor has character in abundance with original wooden floors, internal wooden shutters, large wooden double doors, and this is all with a ceiling height of 3.6m.
Externally you won’t be disappointed with the property either, as it also possesses the following:
Internal Carport (8m x 6m)
Further Internal terrace area.
Workshop (5.3m x 2.4m)
Storage Room.
Then you have the separate annex building that would be ideal for further independent living for rental purposes or extended family.
Annex
Entrance Area (3.8m x 2.4m) - currently used as a laundry area.
Shower Room With WC (2.2m x 1.4m)
Open Plan Living Space (7m x 7m) - currently used as a games room.
The roof is in good condition, concrete floor and electricity is in place. A great studio/ working space or extra accommodation with patio doors leading out to the garden.
The tiled swimming pool (10m x 5m) is perfectly positioned in the rear garden overlooking the beautiful landscape.There is a large covered terrace/BBQ (6.3m x 4m) next to the pool.
Mature fruit trees are plentiful around the gardens, including grapefruit, orange, lemon and kiwi. The different outside areas around the house give you the opportunity to follow the sun or enjoy the shade. There is also an opportunity to purchase further land to the side of the property for a minimal price.
The property has double glazing throughout, and the ground floor benefits from pellet stove central heating in addition to gas central heating. With the pellet stove, radiators could be added to the system to provide further heating on the 1st floor.
Despite being in a wonderful countryside location there is fast fibre internet connection at the property.
The city of Porto is accessible in an hour, Aveiro within 25 mins and the UNESCO city of Coimbra within 45 mins. The nearest beach is just under 25 mins. The international airport of Porto takes just 1 hour 15 mins.
Local services and markets are within 2kms of the house, and you can walk through the stunning surroundings to get there.
A fabulous property that can be the ultimate family home or flexible enough with the size to create a home and a business.
You can’t overlook the character and opportunities that this property boasts.
#ref: 119188
Situated on the edge of a village, yet so close to the beach, local towns and the `venice` of Portugal, Aveiro. A great central location to access everywhere. However, sitting by the pool all you hear is the sound of the birds with views over the countryside.
You enter the property through two large electric gates into the courtyard area. You then get a glimpse of the extent of the property.
The accommodation is established independently over two levels. Perfect if you want to use one level separately.
Ground Floor
Entrance Hall (3.2m x 1.7m) - currently used as a mini office with traditional portuguese tiles.
Open Plan Living
Lounge (4.7m x 3.5m) - with wood burning stove and patio doors accessing the internal courtyard.
Breakfasting Kitchen/Diner Area (8.5m x 4.2m) - with fully fitted kitchen and Pellet Stove that provides central heating. There is also a door from the kitchen to a rear terrace area.
Rear kitchen ((2.4m x 2m) - with further storage and a traditional wood oven.
Family Bathroom ((3.9m x 2.9m) - with a bath and shower.
Double Bedroom (3.8m x 3.3m) - with a separate door access to the family bathroom.
Master Bedroom (3.8m x 3.5m)
Double Bedroom (3m x 2.9m) - with sink, WC and ensuite shower.
1st Floor (Accessed via an external stone staircase)
Kitchen/Lounge/Diner (7.3m x 6.8m) - with an open fireplace. Large patio doors give you access on to the huge magical terrace area (17m x 10m)
Double Bedroom With Ensuite (5m x 3.7m) - with an open plan walk in dressing area, and its own balcony. This balcony also has steps down that lead down to the side garden terrace. Ensuite bathroom (2.1m x 1.1m)
Double Bedroom (4.5m x 3.2m)
Master Bedroom (5m x 4m) - with dual aspect, and a fabulous balcony overlooking the vineyards.
Double Bedroom (3.7m x 3.5m) - this is connected to the master bedroom. So this can be extra suite accommodation or accessed separately with a small corridor.
Family Bathroom (3.9m x 2.1m) - with two sinks and a WC
Larger Family Bathroom (3.9m x 2.9m) - with bath and WC. Both bathrooms are adjoining and could opened to form one immense bathroom if required.
The 1st floor has character in abundance with original wooden floors, internal wooden shutters, large wooden double doors, and this is all with a ceiling height of 3.6m.
Externally you won’t be disappointed with the property either, as it also possesses the following:
Internal Carport (8m x 6m)
Further Internal terrace area.
Workshop (5.3m x 2.4m)
Storage Room.
Then you have the separate annex building that would be ideal for further independent living for rental purposes or extended family.
Annex
Entrance Area (3.8m x 2.4m) - currently used as a laundry area.
Shower Room With WC (2.2m x 1.4m)
Open Plan Living Space (7m x 7m) - currently used as a games room.
The roof is in good condition, concrete floor and electricity is in place. A great studio/ working space or extra accommodation with patio doors leading out to the garden.
The tiled swimming pool (10m x 5m) is perfectly positioned in the rear garden overlooking the beautiful landscape.There is a large covered terrace/BBQ (6.3m x 4m) next to the pool.
Mature fruit trees are plentiful around the gardens, including grapefruit, orange, lemon and kiwi. The different outside areas around the house give you the opportunity to follow the sun or enjoy the shade. There is also an opportunity to purchase further land to the side of the property for a minimal price.
The property has double glazing throughout, and the ground floor benefits from pellet stove central heating in addition to gas central heating. With the pellet stove, radiators could be added to the system to provide further heating on the 1st floor.
Despite being in a wonderful countryside location there is fast fibre internet connection at the property.
The city of Porto is accessible in an hour, Aveiro within 25 mins and the UNESCO city of Coimbra within 45 mins. The nearest beach is just under 25 mins. The international airport of Porto takes just 1 hour 15 mins.
Local services and markets are within 2kms of the house, and you can walk through the stunning surroundings to get there.
A fabulous property that can be the ultimate family home or flexible enough with the size to create a home and a business.
You can’t overlook the character and opportunities that this property boasts.
#ref: 119188
Contact
See Phone
House 7 Bedrooms
Oliveira do Bairro, Distrito de Aveiro
Used · 295m²
With Garage
buy
270.000 €
Apresentamos esta fantástica oportunidade, uma moradia isolada transformada em T7 parcialmente remodelada que combina espaço e tradição num unico local, a mesma conta com impressionantes 527 m2 de área bruta de construção, situada num lote generoso de 6220 m2 perto do Centro de Oliveira do Bairro.
Ao entrar ao portão principal somos recebidos por um lindo jardim, a moradia é constituida por 4 pisos em estilo rústico e tradicionais, na cave tem duas garagens, telheiro e acesso direto à área exterior, no do rés-do-chão encontrará um amplo salão de convivio com cozinha, sala de estar e jantar em open space, bar e uma casa de banho. No primeiro andar encontra-se a parte privativa da casa com uma sala grande, cozinha completa, duas casas de banho de apoio a três quartos e uma suite. No segundo andar e último piso encontra-se o escritório, dois quartos e uma casa de banho completa.
O exterior alem de permitir uma ampla zona de convívio, permitirá desfrutar de imensas árvores de fruto, hortinha, um lago, alem dos espaços para criação de animais, canil e um jardim.
Está propriedade oferece um potencial extraordinário para a instalação de piscina, criando um ambiente verdadeiramente sereno. Ideal para família numerosa, esta residência é também perfeita para alojamento local ou qualquer atividade que demande espaço generoso, o que qual permite rentabilizar o seu investimento.
Não perca esta oportunidade de viver numa quinta com vistas desafogadas, cheia de conforto e tradição!
Caso precise de financiamento, a nossa equipa poderá ajudá-lo a conseguir as melhores soluções em créditos habitação e pessoais.
Fale connosco e agende já a sua visita!
REF. 20240411
AMI 18780.
Ao entrar ao portão principal somos recebidos por um lindo jardim, a moradia é constituida por 4 pisos em estilo rústico e tradicionais, na cave tem duas garagens, telheiro e acesso direto à área exterior, no do rés-do-chão encontrará um amplo salão de convivio com cozinha, sala de estar e jantar em open space, bar e uma casa de banho. No primeiro andar encontra-se a parte privativa da casa com uma sala grande, cozinha completa, duas casas de banho de apoio a três quartos e uma suite. No segundo andar e último piso encontra-se o escritório, dois quartos e uma casa de banho completa.
O exterior alem de permitir uma ampla zona de convívio, permitirá desfrutar de imensas árvores de fruto, hortinha, um lago, alem dos espaços para criação de animais, canil e um jardim.
Está propriedade oferece um potencial extraordinário para a instalação de piscina, criando um ambiente verdadeiramente sereno. Ideal para família numerosa, esta residência é também perfeita para alojamento local ou qualquer atividade que demande espaço generoso, o que qual permite rentabilizar o seu investimento.
Não perca esta oportunidade de viver numa quinta com vistas desafogadas, cheia de conforto e tradição!
Caso precise de financiamento, a nossa equipa poderá ajudá-lo a conseguir as melhores soluções em créditos habitação e pessoais.
Fale connosco e agende já a sua visita!
REF. 20240411
AMI 18780.
Contact
See Phone
Detached House 5 Bedrooms
Oliveira do Bairro, Distrito de Aveiro
Used · 201m²
With Garage
buy
270.000 €
Magnificent five bedroom detached house in Oliveira do Bairro, with 6220m2.
When entering the property, through an automatic gate, there is a paved stone path with access to the house, which consists of three floors and has a total construction area of 497m2.
The property is completely walled and is situated next to the river at the back.
On the ground floor, there is a large living room of 120m2 with the possibility of opening all the windows to enjoy the beautiful garden.
On the first floor, there is another living room with 30m2, two bedrooms, two bathrooms and a kitchen.
On the second floor, there are three bedrooms, which of one en-suite, a laundry room and an office.
The property also has a vineyard, several fruit trees, around eighty different ones, a carport for four cars, two workshops, kennels and an area to store firewood.
The property has mains water, a well and water collection from the river, sewage, electricity and photovoltaic panels.
Don’t miss this opportunity and book a visit today!
When entering the property, through an automatic gate, there is a paved stone path with access to the house, which consists of three floors and has a total construction area of 497m2.
The property is completely walled and is situated next to the river at the back.
On the ground floor, there is a large living room of 120m2 with the possibility of opening all the windows to enjoy the beautiful garden.
On the first floor, there is another living room with 30m2, two bedrooms, two bathrooms and a kitchen.
On the second floor, there are three bedrooms, which of one en-suite, a laundry room and an office.
The property also has a vineyard, several fruit trees, around eighty different ones, a carport for four cars, two workshops, kennels and an area to store firewood.
The property has mains water, a well and water collection from the river, sewage, electricity and photovoltaic panels.
Don’t miss this opportunity and book a visit today!
Contact
See Phone
See more Properties for Sale, Houses in Oliveira do Bairro
Bedrooms
Can’t find the property you’re looking for?
click here and leave us your request
, or also search in
https://kamicasa.pt



















