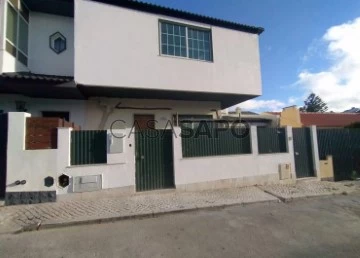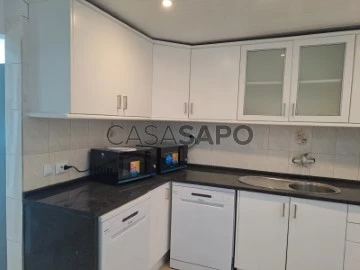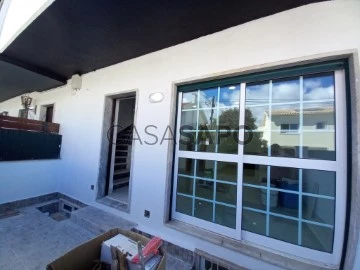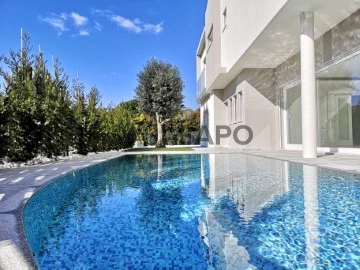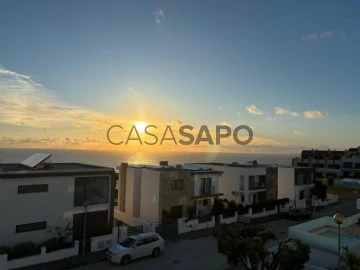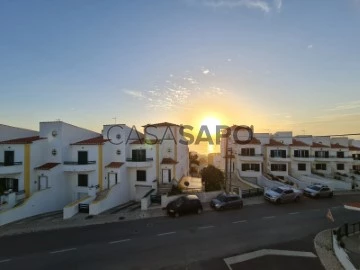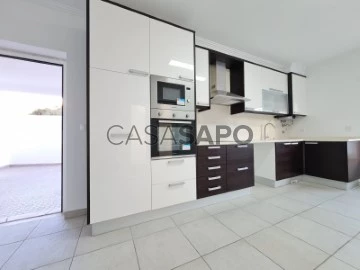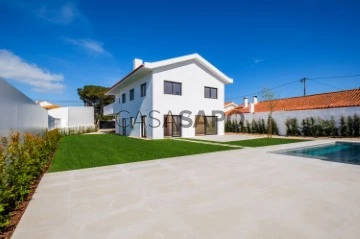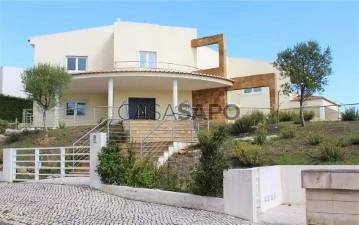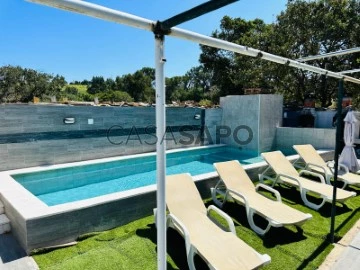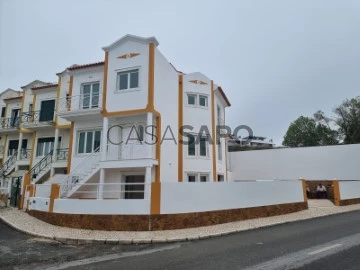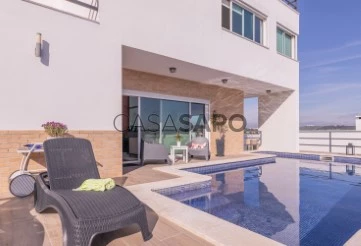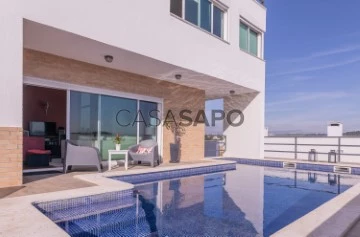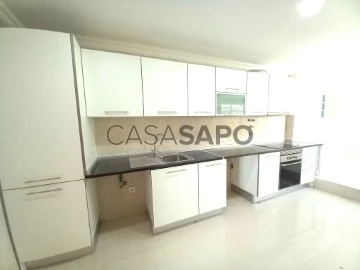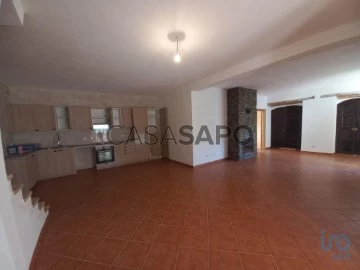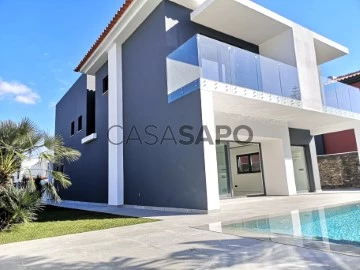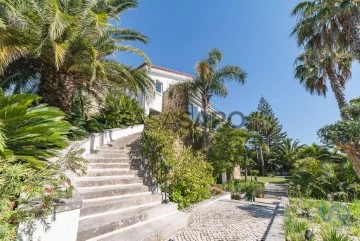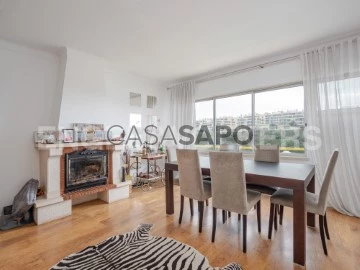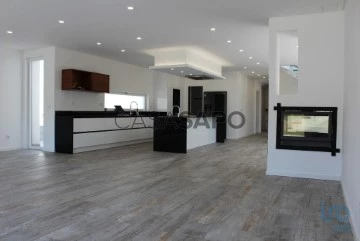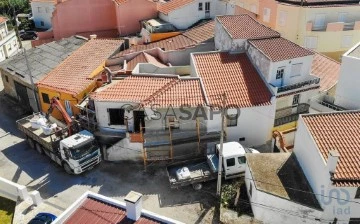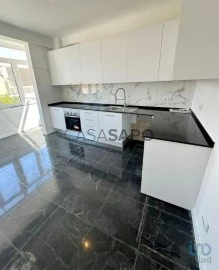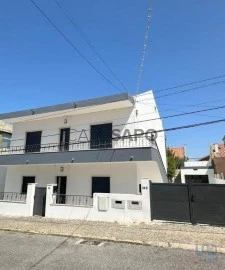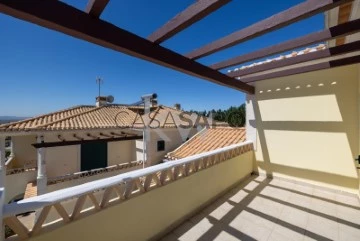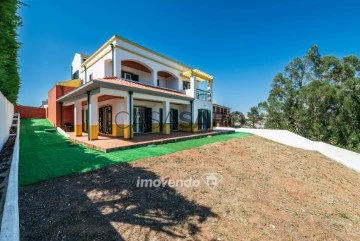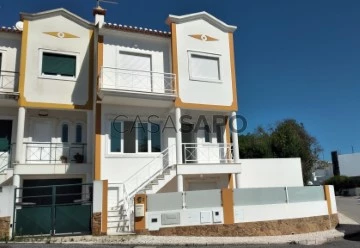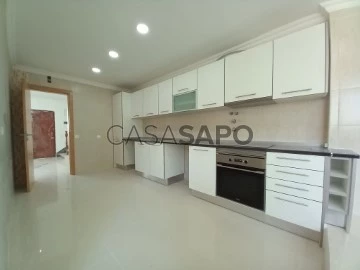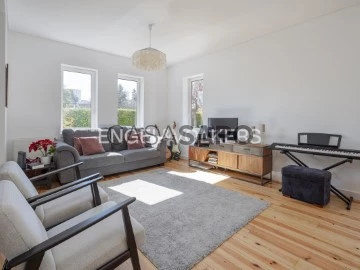Saiba aqui quanto pode pedir
297 Properties for Sale, Houses Remodelled, in Distrito de Lisboa, Page 3
Map
Order by
Relevance
Semi-Detached House 3 Bedrooms +3
Madorna (Parede), Carcavelos e Parede, Cascais, Distrito de Lisboa
Remodelled · 180m²
buy
550.000 €
Moradia geminada de 4 ass. e com outra parte anexa de mais 3 ass. extra, estando esta a ser sujeita a remodelação, incluindo a caixilharia.
Esta moradia apresenta no R/c uma ampla cozinha 30m2 com despensa, sala de estar 20m2, sala de jantar 35m2 com lareira, e casa de banho de serviço 2m2.
No 1º piso temos o hall dos quartos 5m2, quartos 14+22m2, com roupeiros, suite 21m2 com acesso a terraço, casas de banho 5+6m2 com poliban.
Na parte anexa, dispomos de uma cozinha que também está a sofrer remodelação e mais 3 ass., uma casa de banho completa e acesso a um pequeno logradouro com espaço para churrasqueira.
Este imóvel localiza-se numa zona de moradias, num bairro muito tranquilo na proximidade de variado comércio, e fácil acesso à auto-estrada A5 e à Marginal que dá acesso às praias da linha de Cascais.
Esta moradia apresenta no R/c uma ampla cozinha 30m2 com despensa, sala de estar 20m2, sala de jantar 35m2 com lareira, e casa de banho de serviço 2m2.
No 1º piso temos o hall dos quartos 5m2, quartos 14+22m2, com roupeiros, suite 21m2 com acesso a terraço, casas de banho 5+6m2 com poliban.
Na parte anexa, dispomos de uma cozinha que também está a sofrer remodelação e mais 3 ass., uma casa de banho completa e acesso a um pequeno logradouro com espaço para churrasqueira.
Este imóvel localiza-se numa zona de moradias, num bairro muito tranquilo na proximidade de variado comércio, e fácil acesso à auto-estrada A5 e à Marginal que dá acesso às praias da linha de Cascais.
Contact
See Phone
House 9 Bedrooms
Ajuda, Lisboa, Distrito de Lisboa
Remodelled · 96m²
buy
595.500 €
Fantastic opportunity for INVESTMENT !!
Two villas that have been totally refurbished, thus making a total of 9 bedrooms, ideal for renting to university students. Located in the couple of Ajuda, very close to the Higher Institute of Social and Political Sciences (ISCSP), Higher Institute of Agronomy, Faculty of Veterinary Medicine and Faculty of Architecture of the University of Lisbon.
In addition to the 9 bedrooms, which will be furnished with bed, wardrobe and a desk, this villa consists of a living area, 3 bathrooms, a fully equipped kitchen with 3 refrigerators (2 combined and 1 American), 2 microwaves, 2 dishwashers, hob and oven.
It has a terrace great for leisure with two pergolas and where two washing machines and a drying rack will be placed.
Estimated income from € 3,500 to € 4,000 per month.
Well located and with transport at the door.
CHOOSE ByNUNES:
Opt for the most efficient Network of Real Estate Consultants in the market, able to advise and accompany you in the purchase operation of your property.
Whatever the value of your investment, you will always be sure that your new property is not a part of what we do - it’s everything we do.
ADVANTAGES:
- Provision of a Dedicated Consultant throughout the purchase process;
- Permanent search for a property tailored to your needs;
- Business follow-up;
- Provision of the most advantageous financial solutions;
- Support in the financing process;
- Support in the marking and realization of the CPCV (Promissory Contract Purchase and Sale);
- Support in the marking and execution of the public deed of purchase and sale.
Two villas that have been totally refurbished, thus making a total of 9 bedrooms, ideal for renting to university students. Located in the couple of Ajuda, very close to the Higher Institute of Social and Political Sciences (ISCSP), Higher Institute of Agronomy, Faculty of Veterinary Medicine and Faculty of Architecture of the University of Lisbon.
In addition to the 9 bedrooms, which will be furnished with bed, wardrobe and a desk, this villa consists of a living area, 3 bathrooms, a fully equipped kitchen with 3 refrigerators (2 combined and 1 American), 2 microwaves, 2 dishwashers, hob and oven.
It has a terrace great for leisure with two pergolas and where two washing machines and a drying rack will be placed.
Estimated income from € 3,500 to € 4,000 per month.
Well located and with transport at the door.
CHOOSE ByNUNES:
Opt for the most efficient Network of Real Estate Consultants in the market, able to advise and accompany you in the purchase operation of your property.
Whatever the value of your investment, you will always be sure that your new property is not a part of what we do - it’s everything we do.
ADVANTAGES:
- Provision of a Dedicated Consultant throughout the purchase process;
- Permanent search for a property tailored to your needs;
- Business follow-up;
- Provision of the most advantageous financial solutions;
- Support in the financing process;
- Support in the marking and realization of the CPCV (Promissory Contract Purchase and Sale);
- Support in the marking and execution of the public deed of purchase and sale.
Contact
See Phone
House 4 Bedrooms Triplex
Madorna, São Domingos de Rana, Cascais, Distrito de Lisboa
Remodelled · 199m²
buy
550.000 €
MoradiaT3+T3 totalmente remodelada, com terraço,4 casas de banho, e lareira na sala
Contact
See Phone
House 5 Bedrooms Triplex
Cascais e Estoril, Distrito de Lisboa
Remodelled · 227m²
With Garage
buy
2.200.000 €
House T5 in Birre remodeled, never before inhabited with swimming pool and garage in Birre.
Villa with semi-equipped kitchen with direct access to a large living and dining room with stove, direct access from the living room to the leisure area with swimming pool.
It has 5 bedrooms with built-in wardrobes and 3 in suite, with pre installation of air conditioning.
In the basement we find the spacious garage, cinema and games room.
The property is located in a prime area, only of villas, between the village of Juzo and Quinta da Marinha in Cascais, between the course and the beaches, Golf and Tennis.
Villa with semi-equipped kitchen with direct access to a large living and dining room with stove, direct access from the living room to the leisure area with swimming pool.
It has 5 bedrooms with built-in wardrobes and 3 in suite, with pre installation of air conditioning.
In the basement we find the spacious garage, cinema and games room.
The property is located in a prime area, only of villas, between the village of Juzo and Quinta da Marinha in Cascais, between the course and the beaches, Golf and Tennis.
Contact
See Phone
House 3 Bedrooms +1
Areia Branca (Lourinhã), Lourinhã e Atalaia, Distrito de Lisboa
Remodelled · 157m²
With Garage
buy
365.000 €
LOOKING FOR A VILLA READY TO MOVE IN WITH 3 BEDROOMS + 1 OFFICE AT THE FOOT OF AREIA BRANCA BEACH
THERE IS THE POSSIBILITY OF PURCHASING PROPERTY WITH ALL THE CONTENTS FOR €365,000 (FINAL PRICE TUDO INC)
THIS IS YOUR HOME! CONTACT US!
Surrounded by the fishing village and Areia Branca Beach, this 2010 villa is as good as new, has sea views and is located in a very restricted and quiet square where only residents frequent.
In the comfort of your home you can watch the best sunset in the Areia Branca area.
Charging for electric car wall box included.
The villa has 3 floors:
Floor - 1 Garage for 2 cars (53m2) + storage, an office or support room (11m2).
Floor 0: Living room (34m2), with access to a porch at the front of the house, kitchen (21m2) with access to a terrace/garden at the rear with barbecue and clothesline area (14.41m2), guest toilet with shower (3.15m2)
1st floor: Master suite (21m2) with full bathroom and two bedrooms (15.20m2 and 11m2) one of the bedrooms with access to a balcony (9m2), with support of a bathroom (5.25m2) all with wardrobes with plenty of storage.
It is two minutes from the centre and 30 minutes from the Capital - Lisbon.
It has central heating and electric shutters.
L.U 62/2010
For more information, please contact our Cascais store or send a contact request.
THERE IS THE POSSIBILITY OF PURCHASING PROPERTY WITH ALL THE CONTENTS FOR €365,000 (FINAL PRICE TUDO INC)
THIS IS YOUR HOME! CONTACT US!
Surrounded by the fishing village and Areia Branca Beach, this 2010 villa is as good as new, has sea views and is located in a very restricted and quiet square where only residents frequent.
In the comfort of your home you can watch the best sunset in the Areia Branca area.
Charging for electric car wall box included.
The villa has 3 floors:
Floor - 1 Garage for 2 cars (53m2) + storage, an office or support room (11m2).
Floor 0: Living room (34m2), with access to a porch at the front of the house, kitchen (21m2) with access to a terrace/garden at the rear with barbecue and clothesline area (14.41m2), guest toilet with shower (3.15m2)
1st floor: Master suite (21m2) with full bathroom and two bedrooms (15.20m2 and 11m2) one of the bedrooms with access to a balcony (9m2), with support of a bathroom (5.25m2) all with wardrobes with plenty of storage.
It is two minutes from the centre and 30 minutes from the Capital - Lisbon.
It has central heating and electric shutters.
L.U 62/2010
For more information, please contact our Cascais store or send a contact request.
Contact
See Phone
House 4 Bedrooms Duplex
Ericeira , Mafra, Distrito de Lisboa
Remodelled · 137m²
With Garage
buy
620.000 €
Oferecemos a Escritura
Em consonância ao ambiente agradável e espaço exterior único que a rodeia, encontra-se esta maravilhosa Moradia T3+1 com vista para o mar, no centro da Ericeira a cerca de 800 metros das praias.
A moradia distribui-se em 3 quartos, sendo um deles suite, 2 salas amplas, 4 casas de banho, 1 cozinha equipada, lavandaria , escritório e garagem para 3 viaturas e arrumos, alpendre, 1 varanda, terraço com churrasqueira, espaço de logradouro e jardim. Moradia equipada com estores elétricos, aspiração central, pré instalação de alarme e portão automático.
No primeiro piso encontramos a sala com área de estar e jantar com amplas janelas e acesso à varanda com vista para o mar, cozinha semi- equipada com muita luz natural e vista para o jardim, com acesso ao terraço com churrasqueira e bancada com lava loiças. No 2° piso, através de um hall acedemos aos quartos, onde temos acesso à suite e casa de banho completa com todos os sanitários. Todas as casas de banho têm cabine de duche.
No piso térreo temos acesso à garagem para dois ou três carros, casa de banho com cabine de duche, hall para o interior da habitação e escritório com acesso direto ao exterior.
No exterior encontramos um espaço de jardim e logradouro que permite-lhe desfrutar de espaço verde dentro da centralidade.
A moradia é em banda com um espaço exterior único. Sublinha-se a boa luminosidade e excelente exposição solar.
Alia conforto numa zona central, sossegada e tranquila, concebido para habitação podendo ser alterado para habitação de duas famílias. É adaptável às necessidades de quem queira viver num imóvel com bons acabamentos com conforto e qualidade.
Situa-se mesmo no centro da Ericeira, imóvel prima pela sua excelente localização com comércio e serviços próximo, rápidos acessos às principais vias. Distância de 3 minutos para a entrada da auto estrada A21.
A informação disponibilizada, ainda que precisa, não dispensa a sua confirmação nem pode ser considerada vinculativa.
Fazemos o acompanhamento antes, durante e após a escritura.
Por estas razões somos a escolha certa para ser o seu parceiro. Seja a sua intenção vender, comprar, ou rentabilizar temos soluções para o acompanhar ao longo de todo o processo.
Oferecemos a escritura
Contacte-nos para mais informações e para agendar uma visita.
Imobiliária Líder Malveira
Em consonância ao ambiente agradável e espaço exterior único que a rodeia, encontra-se esta maravilhosa Moradia T3+1 com vista para o mar, no centro da Ericeira a cerca de 800 metros das praias.
A moradia distribui-se em 3 quartos, sendo um deles suite, 2 salas amplas, 4 casas de banho, 1 cozinha equipada, lavandaria , escritório e garagem para 3 viaturas e arrumos, alpendre, 1 varanda, terraço com churrasqueira, espaço de logradouro e jardim. Moradia equipada com estores elétricos, aspiração central, pré instalação de alarme e portão automático.
No primeiro piso encontramos a sala com área de estar e jantar com amplas janelas e acesso à varanda com vista para o mar, cozinha semi- equipada com muita luz natural e vista para o jardim, com acesso ao terraço com churrasqueira e bancada com lava loiças. No 2° piso, através de um hall acedemos aos quartos, onde temos acesso à suite e casa de banho completa com todos os sanitários. Todas as casas de banho têm cabine de duche.
No piso térreo temos acesso à garagem para dois ou três carros, casa de banho com cabine de duche, hall para o interior da habitação e escritório com acesso direto ao exterior.
No exterior encontramos um espaço de jardim e logradouro que permite-lhe desfrutar de espaço verde dentro da centralidade.
A moradia é em banda com um espaço exterior único. Sublinha-se a boa luminosidade e excelente exposição solar.
Alia conforto numa zona central, sossegada e tranquila, concebido para habitação podendo ser alterado para habitação de duas famílias. É adaptável às necessidades de quem queira viver num imóvel com bons acabamentos com conforto e qualidade.
Situa-se mesmo no centro da Ericeira, imóvel prima pela sua excelente localização com comércio e serviços próximo, rápidos acessos às principais vias. Distância de 3 minutos para a entrada da auto estrada A21.
A informação disponibilizada, ainda que precisa, não dispensa a sua confirmação nem pode ser considerada vinculativa.
Fazemos o acompanhamento antes, durante e após a escritura.
Por estas razões somos a escolha certa para ser o seu parceiro. Seja a sua intenção vender, comprar, ou rentabilizar temos soluções para o acompanhar ao longo de todo o processo.
Oferecemos a escritura
Contacte-nos para mais informações e para agendar uma visita.
Imobiliária Líder Malveira
Contact
See Phone
House 5 Bedrooms +1
São Domingos de Rana, Cascais, Distrito de Lisboa
Remodelled · 252m²
With Garage
buy
2.100.000 €
5+1 bedroom villa with pool + garden + in Murches - Cascais.
5 minutes from the beach, the house is located on a plot of land of 804.6 m2 with swimming pool and parking area.
This house offers wide views over the surroundings of landscaped houses and excellent sun exposure East/West/South and North.
On both floors, all rooms are spacious, air-conditioned and distributed as follows:
GROUND FLOOR - ENTRANCE AND DIRECT ACCESS TO THE GARDEN FROM ALL ROOMS
- Entrance hall 8.7m2 (with storage space and stairs to access the upper floor)
- Living room with fireplace, with two living areas: 43.84m2
- Dining room: 12.76m2
- Office / Bedroom: 10.25m2
- Kitchen16.96m2 fully equipped with Siemens appliances
- Social bathroom
UPPER FLOOR
- Hall 5.47m2 and hallway with wardrobes 8.66m2
- Suite with dressing room and bathroom: 16.37m2 + 9.13m2 + 6.13m2
- Bedroom 20.32m2 + mezzanine
- Bedroom 18.27m2 + mezzanine
- Bedroom 12.83m2
- 3 full bathrooms (one in the suite)
- Balcony 12.34m2
GARDEN
- ANNEX with cover, laundry, bathroom and changing rooms to support the pool
-Swimming pool
- Garden area with automatic irrigation and lighting
- Parking for three cars
- Automated gate
Total land area: 806.4m2
Gross private area: 204m2 (actually 253.78m2)
Pool support annex area: 26.77m2
Located next to the Sintra-Cascais natural park and a few minutes from Guincho Beach, this house is located in the centre of Murches, a residential area of villas, with local commerce (grocery store, pharmacy, banks, drugstore, restaurants, etc.). Easy access to the motorway, beaches, golf courses, Quinta da Marinha equestrian centre and several private schools. It belongs to the metropolitan area of Lisbon, Municipality of Cascais, very close to the city, the countryside and the sea, 2 minutes from the access to the motorway and 30 minutes from Lisbon Airport.
This property RB001664 others on the RB Real Estate.pt website
5 minutes from the beach, the house is located on a plot of land of 804.6 m2 with swimming pool and parking area.
This house offers wide views over the surroundings of landscaped houses and excellent sun exposure East/West/South and North.
On both floors, all rooms are spacious, air-conditioned and distributed as follows:
GROUND FLOOR - ENTRANCE AND DIRECT ACCESS TO THE GARDEN FROM ALL ROOMS
- Entrance hall 8.7m2 (with storage space and stairs to access the upper floor)
- Living room with fireplace, with two living areas: 43.84m2
- Dining room: 12.76m2
- Office / Bedroom: 10.25m2
- Kitchen16.96m2 fully equipped with Siemens appliances
- Social bathroom
UPPER FLOOR
- Hall 5.47m2 and hallway with wardrobes 8.66m2
- Suite with dressing room and bathroom: 16.37m2 + 9.13m2 + 6.13m2
- Bedroom 20.32m2 + mezzanine
- Bedroom 18.27m2 + mezzanine
- Bedroom 12.83m2
- 3 full bathrooms (one in the suite)
- Balcony 12.34m2
GARDEN
- ANNEX with cover, laundry, bathroom and changing rooms to support the pool
-Swimming pool
- Garden area with automatic irrigation and lighting
- Parking for three cars
- Automated gate
Total land area: 806.4m2
Gross private area: 204m2 (actually 253.78m2)
Pool support annex area: 26.77m2
Located next to the Sintra-Cascais natural park and a few minutes from Guincho Beach, this house is located in the centre of Murches, a residential area of villas, with local commerce (grocery store, pharmacy, banks, drugstore, restaurants, etc.). Easy access to the motorway, beaches, golf courses, Quinta da Marinha equestrian centre and several private schools. It belongs to the metropolitan area of Lisbon, Municipality of Cascais, very close to the city, the countryside and the sea, 2 minutes from the access to the motorway and 30 minutes from Lisbon Airport.
This property RB001664 others on the RB Real Estate.pt website
Contact
See Phone
House 4 Bedrooms
Belas Clube de Campo (Belas), Queluz e Belas, Sintra, Distrito de Lisboa
Remodelled · 377m²
With Garage
buy
1.450.000 €
Detached house of type T4 built in 2005, with basement, ground floor and first floor, being the
basement intended for garage and technical equipment, ground floor intended for housing with 1 bedroom, 2
sanitary facilities, living room and kitchen, first floor with 3 bedrooms, 3 closets, 3 sanitary facilities and 2
Balconies. The patio is walled and landscaped with swimming pool. Floors are made of wood and natural stone
of good quality.
The single-family villa is situated in a high quality development with golf course and several
associated services known as Belas Campo Club. The villa is located near the main lake of the
first phase.
Built of reinforced concrete, with ceramic tile and exterior coatings in plastered masonry and
Painted. Aluminum frames and double glazing with thermal cut. There is also room prepared for gym,
sauna and Turkish bath.
Don’t miss this opportunity!
basement intended for garage and technical equipment, ground floor intended for housing with 1 bedroom, 2
sanitary facilities, living room and kitchen, first floor with 3 bedrooms, 3 closets, 3 sanitary facilities and 2
Balconies. The patio is walled and landscaped with swimming pool. Floors are made of wood and natural stone
of good quality.
The single-family villa is situated in a high quality development with golf course and several
associated services known as Belas Campo Club. The villa is located near the main lake of the
first phase.
Built of reinforced concrete, with ceramic tile and exterior coatings in plastered masonry and
Painted. Aluminum frames and double glazing with thermal cut. There is also room prepared for gym,
sauna and Turkish bath.
Don’t miss this opportunity!
Contact
See Phone
House 2 Bedrooms + 1
Rio de Mouro, Sintra, Distrito de Lisboa
Remodelled · 90m²
With Garage
buy
415.000 €
ARE YOU LOOKING FOR A DETACHED VILLA WITH SWIMMING POOL and SAUNA?
Detached house T3 with land of 531m2 in Rio de Mouro with AC, good outdoor space and close to all kinds of commerce.
EXTERIOR:
Swimming pool
Terrace
Garden
Barbecue Area
Porch
Living room in open space with fully equipped kitchen WITH BOSH (American Fridge, Dishwasher, Induction Hob, Oven and Microwave)
Water heater 100L
Social bathroom / support rooms
Laundry area : with washer and dryer
2 Bedrooms
Detached house located in a very quiet area, close to the commercial area: Sintra Retail Park and Alegro Sintra, with good access to the highway and all kinds of commerce
Contact us to schedule your visit
Detached house T3 with land of 531m2 in Rio de Mouro with AC, good outdoor space and close to all kinds of commerce.
EXTERIOR:
Swimming pool
Terrace
Garden
Barbecue Area
Porch
Living room in open space with fully equipped kitchen WITH BOSH (American Fridge, Dishwasher, Induction Hob, Oven and Microwave)
Water heater 100L
Social bathroom / support rooms
Laundry area : with washer and dryer
2 Bedrooms
Detached house located in a very quiet area, close to the commercial area: Sintra Retail Park and Alegro Sintra, with good access to the highway and all kinds of commerce
Contact us to schedule your visit
Contact
See Phone
House 4 Bedrooms
Ericeira , Mafra, Distrito de Lisboa
Remodelled · 140m²
With Garage
buy
620.000 €
Semi-detached house of 4 rooms plus a mess, totally remodeled, composed of; Basement, Ground Floor and 1st Floor.
With good modernized finishes, plenty of natural light, air conditioning, video intercom, armored door, electric blinds, ceilings with LED lights, floating floor and garage for 2 cars.
Located in the center of Ericeira in a quiet street, near the Mainland, Bom Dia supermarket and GNR.
Basement:
Access to the garage with automatic gate, service bathroom, storage area and access staircase to the interior of the house.
Ground Floor
Living room with fireplace and balcony
Kitchen equipped with hob, oven, hood and microwave and dining room in open space with access to the covered terrace with barbecue with sink.
Pantry
Toilet with window and shower base.
1st Floor
Suite with wardrobe and toilet with shower base.
2 bedrooms with generous areas and with built-in wardrobes and both with sea view
Toilet with window, furniture, washbasin and shower base.
With good modernized finishes, plenty of natural light, air conditioning, video intercom, armored door, electric blinds, ceilings with LED lights, floating floor and garage for 2 cars.
Located in the center of Ericeira in a quiet street, near the Mainland, Bom Dia supermarket and GNR.
Basement:
Access to the garage with automatic gate, service bathroom, storage area and access staircase to the interior of the house.
Ground Floor
Living room with fireplace and balcony
Kitchen equipped with hob, oven, hood and microwave and dining room in open space with access to the covered terrace with barbecue with sink.
Pantry
Toilet with window and shower base.
1st Floor
Suite with wardrobe and toilet with shower base.
2 bedrooms with generous areas and with built-in wardrobes and both with sea view
Toilet with window, furniture, washbasin and shower base.
Contact
See Phone
House 5 Bedrooms Triplex
Caxias, Oeiras e São Julião da Barra, Paço de Arcos e Caxias, Distrito de Lisboa
Remodelled · 232m²
With Garage
buy
2.475.000 €
Moradia de tipologia T5 com muita luz natural, uma área bruta privativa de 232m2, inserida num lote de 501 m2, com jardim privativo e piscina, e vista deslumbrante perto da praia de Caxias, num bairro de moradias no Alto do Lagoal.
Distribuida por 3 pisos:
R/C: Sala de estar e de refeições com vista mar, acesso ao jardim e piscina, , escritório, WC social e cozinha equipada. Zona de Lavandaria e Arrumos.
Piso 1: Suite com roupeiro, WC privativa, Quarto com vista Mar e mais um quarto apoiados por uma WC completa
Piso -1: Sala polivalente, um quarto, 1 WC com acesso a zona do jardim
Garagem para duas viaturas e mais um parqueamento privativo com capacidade para mais 2 carros
Venha morar na sua casa onde poderá deslumbrar-se com uma vista linda e desfrutar da mesma com familiares e amigos.
ACESSOS: rápidos acessos a Lisboa e Cascais, pela auto-estrada A5 e pela marginal.
Proximidade de escolas internacionais e a todo o tipo de serviços e espaços de lazer.
Uma casa onde apetece viver!
Distribuida por 3 pisos:
R/C: Sala de estar e de refeições com vista mar, acesso ao jardim e piscina, , escritório, WC social e cozinha equipada. Zona de Lavandaria e Arrumos.
Piso 1: Suite com roupeiro, WC privativa, Quarto com vista Mar e mais um quarto apoiados por uma WC completa
Piso -1: Sala polivalente, um quarto, 1 WC com acesso a zona do jardim
Garagem para duas viaturas e mais um parqueamento privativo com capacidade para mais 2 carros
Venha morar na sua casa onde poderá deslumbrar-se com uma vista linda e desfrutar da mesma com familiares e amigos.
ACESSOS: rápidos acessos a Lisboa e Cascais, pela auto-estrada A5 e pela marginal.
Proximidade de escolas internacionais e a todo o tipo de serviços e espaços de lazer.
Uma casa onde apetece viver!
Contact
See Phone
House 6 Bedrooms
Madorna (Parede), Carcavelos e Parede, Cascais, Distrito de Lisboa
Remodelled · 199m²
buy
550.000 €
Se procura o lar dos seus sonhos, não precisa procurar mais! Apresentamos-lhe esta deslumbrante moradia remodelada, situada na tranquila e acolhedora Madorna, na zona da Parede. Com quatro assoalhadas e um anexo com três divisões extra, esta propriedade oferece o conforto e a qualidade de vida que a sua família merece.
Espaços amplos e funcionais:
Ao entrar nesta moradia, será recebido por espaços luminosos e bem distribuídos. No rés-do-chão, uma sala de estar acolhedora convida-o a relaxar, enquanto a ampla sala de jantar, equipada com uma lareira, é o local perfeito para refeições memoráveis em família. A cozinha, completamente remodelada, é um convite aos amantes da culinária, com espaço amplo e uma pequena despensa para arrumação.
No primeiro andar, encontrará três quartos confortáveis, incluindo uma suíte com casa de banho privativa, roupeiro embutido e acesso a uma varanda com churrasqueira. O soalho flutuante confere um toque de elegância e aconchego a estes espaços.
Anexo versátil:
O anexo desta propriedade é uma verdadeira mais-valia! Com uma cozinha nova e três divisões adicionais, incluindo um quarto com roupeiro embutido, oferece um espaço extra perfeito para receber visitas, criar um escritório em casa ou até mesmo uma área de lazer. Com uma casa de banho completa e acesso a um pequeno logradouro com churrasqueira, este anexo promete momentos inesquecíveis em família ou entre amigos.
Em fase final de remodelação:
Esta moradia está a ser completamente renovada, com a colocação de caixilharia nova e vidros duplos, garantindo conforto térmico e acústico. Estamos nos últimos retoques para lhe proporcionar um espaço onde se sentirá verdadeiramente em casa.
Localização privilegiada:
Imagine viver num bairro calmo e familiar, rodeado por moradias com todas as comodidades à sua porta. Aqui, encontrará uma vasta oferta de comércio, restaurantes e fácil acesso às principais vias, incluindo a auto-estrada A5 e a via marginal que conduz às belas praias da linha de Cascais.
Não deixe escapar esta oportunidade única de adquirir uma moradia que combina o charme tradicional com o conforto moderno.
Imagina-se a viver nesta moradia?! Se sim, ligue já e marque a sua visita!
Predipereira, desde 2009 a seu lado! Consulte as oportunidades em Predipereira.net OU facebook.com/predipereira.lda
* Somos Intermediários de Crédito Certificados pelo Banco de Portugal com o n.º0002387. Estamos ao dispor para o auxiliar GRATUITAMENTE em todo o processo de crédito à habitação*
Espaços amplos e funcionais:
Ao entrar nesta moradia, será recebido por espaços luminosos e bem distribuídos. No rés-do-chão, uma sala de estar acolhedora convida-o a relaxar, enquanto a ampla sala de jantar, equipada com uma lareira, é o local perfeito para refeições memoráveis em família. A cozinha, completamente remodelada, é um convite aos amantes da culinária, com espaço amplo e uma pequena despensa para arrumação.
No primeiro andar, encontrará três quartos confortáveis, incluindo uma suíte com casa de banho privativa, roupeiro embutido e acesso a uma varanda com churrasqueira. O soalho flutuante confere um toque de elegância e aconchego a estes espaços.
Anexo versátil:
O anexo desta propriedade é uma verdadeira mais-valia! Com uma cozinha nova e três divisões adicionais, incluindo um quarto com roupeiro embutido, oferece um espaço extra perfeito para receber visitas, criar um escritório em casa ou até mesmo uma área de lazer. Com uma casa de banho completa e acesso a um pequeno logradouro com churrasqueira, este anexo promete momentos inesquecíveis em família ou entre amigos.
Em fase final de remodelação:
Esta moradia está a ser completamente renovada, com a colocação de caixilharia nova e vidros duplos, garantindo conforto térmico e acústico. Estamos nos últimos retoques para lhe proporcionar um espaço onde se sentirá verdadeiramente em casa.
Localização privilegiada:
Imagine viver num bairro calmo e familiar, rodeado por moradias com todas as comodidades à sua porta. Aqui, encontrará uma vasta oferta de comércio, restaurantes e fácil acesso às principais vias, incluindo a auto-estrada A5 e a via marginal que conduz às belas praias da linha de Cascais.
Não deixe escapar esta oportunidade única de adquirir uma moradia que combina o charme tradicional com o conforto moderno.
Imagina-se a viver nesta moradia?! Se sim, ligue já e marque a sua visita!
Predipereira, desde 2009 a seu lado! Consulte as oportunidades em Predipereira.net OU facebook.com/predipereira.lda
* Somos Intermediários de Crédito Certificados pelo Banco de Portugal com o n.º0002387. Estamos ao dispor para o auxiliar GRATUITAMENTE em todo o processo de crédito à habitação*
Contact
See Phone
House 4 Bedrooms
Peral, Cadaval, Distrito de Lisboa
Remodelled · 292m²
buy
197.500 €
Traditional T4 house renovated in the municipality of Cadaval.
This house consists of ground floor and first floor, with two independent entrances and a partially covered patio.
Ground floor consists of:
-Open space living and dining room and fireplace with stove
-Kitchen equipped with hob, oven and extractor fan
-Bedroom/office
-Bathroom with shower tray
-Dismissal
The 1st floor consists of:
-3 bedrooms (one of which is a suite)
-1 WC
-Hall that gives access to the hallway, the bedrooms and the stone staircase to the outside.
Outside there is a partially covered and walled patio, the floor is dirt and there is a sliding gate. There is also a well with plenty of water that you can use for various purposes.
This house has many particularities to highlight, the fireplace is covered with schist stone, it has a stove with heating output for the living room, bedrooms on the 1st floor and the bedroom on the ground floor.
All plumbing is new.
The kitchen is completely renovated.
The flooring of the bedrooms is made of floating floors and the remaining spaces are made of ceramic.
On the ground floor there is a new door and windows.
The thickness of the walls and the wood remained the original size, ensuring the rustic style is present.
There is the possibility of building a swimming pool in the outdoor space of the house.
Regarding the location of this house, we can highlight the tranquility of the village but with the various services available such as cafes, mini markets, recreational association, chapel, ’Tempo de Aventura’ holiday camp with many radical activities among other essential services.
The village of Cadaval is 10 minutes away and the proximity to other locations such as Caldas da Rainha, Óbidos and Oeste beaches is less than 30 minutes away.
#ref: 109852
This house consists of ground floor and first floor, with two independent entrances and a partially covered patio.
Ground floor consists of:
-Open space living and dining room and fireplace with stove
-Kitchen equipped with hob, oven and extractor fan
-Bedroom/office
-Bathroom with shower tray
-Dismissal
The 1st floor consists of:
-3 bedrooms (one of which is a suite)
-1 WC
-Hall that gives access to the hallway, the bedrooms and the stone staircase to the outside.
Outside there is a partially covered and walled patio, the floor is dirt and there is a sliding gate. There is also a well with plenty of water that you can use for various purposes.
This house has many particularities to highlight, the fireplace is covered with schist stone, it has a stove with heating output for the living room, bedrooms on the 1st floor and the bedroom on the ground floor.
All plumbing is new.
The kitchen is completely renovated.
The flooring of the bedrooms is made of floating floors and the remaining spaces are made of ceramic.
On the ground floor there is a new door and windows.
The thickness of the walls and the wood remained the original size, ensuring the rustic style is present.
There is the possibility of building a swimming pool in the outdoor space of the house.
Regarding the location of this house, we can highlight the tranquility of the village but with the various services available such as cafes, mini markets, recreational association, chapel, ’Tempo de Aventura’ holiday camp with many radical activities among other essential services.
The village of Cadaval is 10 minutes away and the proximity to other locations such as Caldas da Rainha, Óbidos and Oeste beaches is less than 30 minutes away.
#ref: 109852
Contact
See Phone
House 5 Bedrooms
Birre, Cascais e Estoril, Distrito de Lisboa
Remodelled · 228m²
With Garage
buy
2.500.000 €
House T5 with a total area of 369m2, in Birre remodeled, never before inhabited, with swimming pool and garage in Birre.
Villa with semi-equipped kitchen with direct access to a large living and dining room with stove, direct access from the living room to the leisure area with swimming pool.
It has 5 bedrooms with built-in wardrobes and 3 in suite, with pre installation of air conditioning.
In the basement we find the spacious garage, cinema and games room.
The property is located in a prime area, only of villas, between the village of Juzo and Quinta da Marinha in Cascais, between the course and the beaches, Golf and Tennis.
Villa with semi-equipped kitchen with direct access to a large living and dining room with stove, direct access from the living room to the leisure area with swimming pool.
It has 5 bedrooms with built-in wardrobes and 3 in suite, with pre installation of air conditioning.
In the basement we find the spacious garage, cinema and games room.
The property is located in a prime area, only of villas, between the village of Juzo and Quinta da Marinha in Cascais, between the course and the beaches, Golf and Tennis.
Contact
See Phone
House 5 Bedrooms
Cascais e Estoril, Distrito de Lisboa
Remodelled · 722m²
buy
9.500.000 €
Luxurious 5-bedrooms Villa in Estoril
Welcome to this iconic luxury villa in Estoril, a masterpiece of elegance and comfort spanning 722 square meters with beautiful gardens on the 2100 m2 with absolute privacy. This extraordinary home with a lot of caracter offers stunning ocean views from the living room, bedrooms, and garden. With its orientation to the east, south, and west, you can enjoy your morning coffee in the early sun by the pool, read a book in the afternoon, or sip champagne as you watch the breathtaking sunset over the ocean. The sunsets here are arguably the best in all of Cascais and Estoril.
Indulge in a SPA evening in your private wellness sanctuary, which includes a gym, Pilates room, sauna for 15, Turkish steam bath, massage room, and a heated pool with hydro-massage zones. After your rejuvenating treatments, relax with tea on a chaise lounge, taking in the twilight. Entertain friends with a delightful dinner followed by billiards, music, and daiquiris at the onyx and mahogany bar. End the night in your home theater with a custom-designed fireplace before retiring to a bedroom with a view of the moonlit ocean. Wash up in a bathroom adorned with soothing sodalite, slip into cozy pajamas, and drift into a peaceful sleep, looking forward to another day in this paradise.
Comfort is guaranteed with a Viessmann heating system and air conditioning, ensuring the perfect temperature throughout the year. Start your mornings on the terrace with a retractable roof, heating, and built-in music, ideal for outdoor yoga. The heated, saltwater pool provides a refreshing swim, free from chlorine. Enjoy exceptional sound quality throughout the house with 16 speakers and subwoofers.
Direct access to the Estoril Tennis Club allows for regular tennis or padel matches, while the main bedrooms bathroom offers views of the Estoril Golf Course. Host guests in the lower garden by the cascade and bar, or by the pool, with plenty of space for DJs and musicians. A well-equipped wine cellar ensures your gatherings are complemented with the finest selections, perfect for family dinners or celebrations with friends.
The villa features a garage for five cars and additional parking at the second entrance. An elevator provides easy access to all three floors from the garage or from the main entrance. This home is a serene haven after a busy day, a warm family residence, or an ideal venue for entertaining friends and business partners. This unique villa truly offers the best of Estoril.
Experience unparalleled luxury. Come and see this magnificent home.
As an added feature, there is sound even underwater in the pool, thanks to built-in speakers, as well as in the garden. Whether you want a morning dose of Beethoven or Donizetti, you can enjoy it while swimming at dawn. In the kitchen, you can cook with the whole family or invite several chefs; the Bulthaup appliances will help them prepare delicious meals. By the pool, there is a fire pit where you can enjoy the stars and the fire light energy. This is truly a slice of paradise.
The invigorating and calming vibe of the house is impossible to capture in photos. After visiting this villa, you will not want to leave. Come and discover your future gem.
#ref: 120166
Welcome to this iconic luxury villa in Estoril, a masterpiece of elegance and comfort spanning 722 square meters with beautiful gardens on the 2100 m2 with absolute privacy. This extraordinary home with a lot of caracter offers stunning ocean views from the living room, bedrooms, and garden. With its orientation to the east, south, and west, you can enjoy your morning coffee in the early sun by the pool, read a book in the afternoon, or sip champagne as you watch the breathtaking sunset over the ocean. The sunsets here are arguably the best in all of Cascais and Estoril.
Indulge in a SPA evening in your private wellness sanctuary, which includes a gym, Pilates room, sauna for 15, Turkish steam bath, massage room, and a heated pool with hydro-massage zones. After your rejuvenating treatments, relax with tea on a chaise lounge, taking in the twilight. Entertain friends with a delightful dinner followed by billiards, music, and daiquiris at the onyx and mahogany bar. End the night in your home theater with a custom-designed fireplace before retiring to a bedroom with a view of the moonlit ocean. Wash up in a bathroom adorned with soothing sodalite, slip into cozy pajamas, and drift into a peaceful sleep, looking forward to another day in this paradise.
Comfort is guaranteed with a Viessmann heating system and air conditioning, ensuring the perfect temperature throughout the year. Start your mornings on the terrace with a retractable roof, heating, and built-in music, ideal for outdoor yoga. The heated, saltwater pool provides a refreshing swim, free from chlorine. Enjoy exceptional sound quality throughout the house with 16 speakers and subwoofers.
Direct access to the Estoril Tennis Club allows for regular tennis or padel matches, while the main bedrooms bathroom offers views of the Estoril Golf Course. Host guests in the lower garden by the cascade and bar, or by the pool, with plenty of space for DJs and musicians. A well-equipped wine cellar ensures your gatherings are complemented with the finest selections, perfect for family dinners or celebrations with friends.
The villa features a garage for five cars and additional parking at the second entrance. An elevator provides easy access to all three floors from the garage or from the main entrance. This home is a serene haven after a busy day, a warm family residence, or an ideal venue for entertaining friends and business partners. This unique villa truly offers the best of Estoril.
Experience unparalleled luxury. Come and see this magnificent home.
As an added feature, there is sound even underwater in the pool, thanks to built-in speakers, as well as in the garden. Whether you want a morning dose of Beethoven or Donizetti, you can enjoy it while swimming at dawn. In the kitchen, you can cook with the whole family or invite several chefs; the Bulthaup appliances will help them prepare delicious meals. By the pool, there is a fire pit where you can enjoy the stars and the fire light energy. This is truly a slice of paradise.
The invigorating and calming vibe of the house is impossible to capture in photos. After visiting this villa, you will not want to leave. Come and discover your future gem.
#ref: 120166
Contact
See Phone
House 4 Bedrooms Triplex
Oeiras e São Julião da Barra, Paço de Arcos e Caxias, Distrito de Lisboa
Remodelled · 225m²
buy
750.000 €
Semi-detached villa that benefits from a privileged location and is distinguished by its contemporary architecture.
Less than 5 minutes from the highway Lisboa-Cascais, Oeiras park and Parque dos Poetas, and 10 minutes from the historic center of Oeiras.
With a gross building area of 235m2, a private gross area of 225m2, this fantastic 4-storey villa, with excellent light and ample spaces, is comprised of:
Lower ground floor - living or social area
Floor 0 - Living room with fireplace, kitchen, bathroom and 1 office
1st floor - 3 bedrooms, 1 bathroom and 1 terrace
An opportunity not to be missed. We invite you to visit this excellent property.
Open in a panoramic area on the Tagus estuary, Santo Amaro de Oeiras has a mild and temperate climate. It benefits from excellent accessibility and public transport with connection to Lisbon, a traditional commerce and an excellent school park. Teh beach in Santo Amaro de Oeiras is the largest in the municipality of Oeiras. Come and visit this county near Lisbon.
Less than 5 minutes from the highway Lisboa-Cascais, Oeiras park and Parque dos Poetas, and 10 minutes from the historic center of Oeiras.
With a gross building area of 235m2, a private gross area of 225m2, this fantastic 4-storey villa, with excellent light and ample spaces, is comprised of:
Lower ground floor - living or social area
Floor 0 - Living room with fireplace, kitchen, bathroom and 1 office
1st floor - 3 bedrooms, 1 bathroom and 1 terrace
An opportunity not to be missed. We invite you to visit this excellent property.
Open in a panoramic area on the Tagus estuary, Santo Amaro de Oeiras has a mild and temperate climate. It benefits from excellent accessibility and public transport with connection to Lisbon, a traditional commerce and an excellent school park. Teh beach in Santo Amaro de Oeiras is the largest in the municipality of Oeiras. Come and visit this county near Lisbon.
Contact
See Phone
House 4 Bedrooms
Ramada e Caneças, Odivelas, Distrito de Lisboa
Remodelled · 250m²
buy
747.000 €
If you are looking for a modern house, with land for a swimming pool, where your children can run on the grass and be on the doorstep of Lisbon, then look no further!!! You just found your new home!!!
House with 4 bedrooms and 1,180m2 land.
It has a garage for 2 cars.
Ground floor with living and dining room with fireplace, kitchen with pantry and laundry room, bathroom and bedroom/office. It has a porch overlooking the garden, barbecue and kennel.
On the first floor there is an open space that can be used as an office, 2 bedrooms with balcony, bathroom, suite with closet, private bathroom and an excellent 46m2 very sunny terrace.
In excellent condition and ready to be used by your family!!
What are you waiting for to come and see your new home?
#ref: 123438
House with 4 bedrooms and 1,180m2 land.
It has a garage for 2 cars.
Ground floor with living and dining room with fireplace, kitchen with pantry and laundry room, bathroom and bedroom/office. It has a porch overlooking the garden, barbecue and kennel.
On the first floor there is an open space that can be used as an office, 2 bedrooms with balcony, bathroom, suite with closet, private bathroom and an excellent 46m2 very sunny terrace.
In excellent condition and ready to be used by your family!!
What are you waiting for to come and see your new home?
#ref: 123438
Contact
See Phone
House 3 Bedrooms
Lourinhã e Atalaia, Distrito de Lisboa
Remodelled · 160m²
buy
399.000 €
House with 3 bedrooms, SEA VIEW on the SILVER COAST - Areia Branca - LOURINHÃ, 800m from PRAIA do Areal.
Quiet residential area, TERRACE and STORAGE.
3 BEDROOMS and 2 BATHROOMS, built-in closets, GREAT SUN EXPOSURE.
Excellent for HOUSING, INVESTMENT, VACATIONS or RELOCATION.
This old house is being completely renovated, with licensing, delivered TURNKEY. It is a completely new house from the foundations on, with all water, sewage and electricity networks, an old-fashioned roof, but the interior is contemporary, with high quality finishes.
With 3 external leisure areas, including an internal Patio with immense privacy, here you can make the most of the indoor/outdoor connection. The sunset also gains another charm as the framing of the panoramic view from the terrace is absolutely extraordinary.
The living room and kitchen are open plan, the master bedroom with private bathroom, two bedrooms with another bathroom complete the plan, and a laundry area.
Semi-equipped kitchen with stove, oven, extractor fan
Air conditioning
Heat Pump
Storage on the terrace area that could be an office
Storage room with 8 m2
ABOUT THE PLACE
Areia Brancal is a village that is a 10-minute walk from PRAIA DO AREAL, where you will find the Areal Beach Bar by Chakall, which is open all year round and has delicious food. At PRAIA DA AREIA BRANCA you have all amenities within walking distance such as fresh fish restaurants - Foz Restaurante with the best octopus dishes - bars, pizzerias, ice cream parlors, cafes, daily local market for fresh fish, fruit and vegetables , several shops and surf schools. In Lourinhã (2.4 km) you have shops, supermarkets and all the main services.
Here you leave the house on foot and have a constant walk that connects with a walkway over the dunes that in turn connects to the cycle path that connects Areal beach to Lourinhã and Praia da Areia Branca. For lovers of hiking and sports, it is undoubtedly an added value.
1.6 km away there is a Rápida Azul or Rede Expressos stop that connects with CAMPO GRANDE in Lisbon, monthly pass integrated with metro and rail for €80.
Lourinhã is the ideal place, life is simple and easy, without traffic and has a lot to offer such as gastronomy, park and dinosaur museum (Dinoparque), wines and our ’Aguardente DOC Lourinhã’, and the 12 km of coastline and beaches The stunning views are the great attraction of this location.
THE SURROUNDINGS
LISBON JUST 50MIN DRIVING. Easy access to the A8 motorway to LISBON INTERNATIONAL AIRPORT and the pleasures of the city.
PENICHE and its fresh fish and the best waves for surfing, the Medieval Village of ÓBIDOS and its chocolate and Christmas event, and many other events throughout the year, CALDAS DA RAINHA and its arts, BOMBARRAL and wines, NAZARÉ and giant waves. .. This is just a sampling of the many different activities and programs you can enjoy while living here.
GOLF COURSES nearby are: Ô Hotel Golf Mar, Praia D’El Rey Marriott Golf & Beach Resort, Bom Sucesso Design Resort, Royal Óbidos, Dolce Campo Real and Botado Golf Club.
#ref: 124208
Quiet residential area, TERRACE and STORAGE.
3 BEDROOMS and 2 BATHROOMS, built-in closets, GREAT SUN EXPOSURE.
Excellent for HOUSING, INVESTMENT, VACATIONS or RELOCATION.
This old house is being completely renovated, with licensing, delivered TURNKEY. It is a completely new house from the foundations on, with all water, sewage and electricity networks, an old-fashioned roof, but the interior is contemporary, with high quality finishes.
With 3 external leisure areas, including an internal Patio with immense privacy, here you can make the most of the indoor/outdoor connection. The sunset also gains another charm as the framing of the panoramic view from the terrace is absolutely extraordinary.
The living room and kitchen are open plan, the master bedroom with private bathroom, two bedrooms with another bathroom complete the plan, and a laundry area.
Semi-equipped kitchen with stove, oven, extractor fan
Air conditioning
Heat Pump
Storage on the terrace area that could be an office
Storage room with 8 m2
ABOUT THE PLACE
Areia Brancal is a village that is a 10-minute walk from PRAIA DO AREAL, where you will find the Areal Beach Bar by Chakall, which is open all year round and has delicious food. At PRAIA DA AREIA BRANCA you have all amenities within walking distance such as fresh fish restaurants - Foz Restaurante with the best octopus dishes - bars, pizzerias, ice cream parlors, cafes, daily local market for fresh fish, fruit and vegetables , several shops and surf schools. In Lourinhã (2.4 km) you have shops, supermarkets and all the main services.
Here you leave the house on foot and have a constant walk that connects with a walkway over the dunes that in turn connects to the cycle path that connects Areal beach to Lourinhã and Praia da Areia Branca. For lovers of hiking and sports, it is undoubtedly an added value.
1.6 km away there is a Rápida Azul or Rede Expressos stop that connects with CAMPO GRANDE in Lisbon, monthly pass integrated with metro and rail for €80.
Lourinhã is the ideal place, life is simple and easy, without traffic and has a lot to offer such as gastronomy, park and dinosaur museum (Dinoparque), wines and our ’Aguardente DOC Lourinhã’, and the 12 km of coastline and beaches The stunning views are the great attraction of this location.
THE SURROUNDINGS
LISBON JUST 50MIN DRIVING. Easy access to the A8 motorway to LISBON INTERNATIONAL AIRPORT and the pleasures of the city.
PENICHE and its fresh fish and the best waves for surfing, the Medieval Village of ÓBIDOS and its chocolate and Christmas event, and many other events throughout the year, CALDAS DA RAINHA and its arts, BOMBARRAL and wines, NAZARÉ and giant waves. .. This is just a sampling of the many different activities and programs you can enjoy while living here.
GOLF COURSES nearby are: Ô Hotel Golf Mar, Praia D’El Rey Marriott Golf & Beach Resort, Bom Sucesso Design Resort, Royal Óbidos, Dolce Campo Real and Botado Golf Club.
#ref: 124208
Contact
See Phone
House 5 Bedrooms
Santa Iria de Azoia, São João da Talha e Bobadela, Loures, Distrito de Lisboa
Remodelled · 214m²
buy
470.000 €
Exceptional opportunity to acquire this magnificent 4+1 bedroom house in the Castelhana neighborhood, in São João da Talha, Loures.
Fully renovated house, ready to move into, with multiple profitability options, whether for a large family or as an investment, thanks to its independence between the two floors and the attic.
Equipped with double glazing, thermal blinds, and water heating by water heater, as well as an interior wooden staircase to access the attic.
Ground floor:
- Two bedrooms with window.
- A living room with direct access to the outdoor garden.
- Equipped and furnished kitchen, with separate pantry and access to the outside.
- Guest bathroom with shower tray and window, supporting the bedrooms.
First floor:
- Two bedrooms with window, one with built-in wardrobe.
- Kitchen with pantry, laundry area and covered terrace.
- Living room with access to a magnificent balcony.
- Bathroom with shower tray and window.
Attic:
- Living room with fireplace and potential for installing an open-plan kitchen.
- Bedroom with window and storage area.
- Bathroom with shower tray and window.
Outside:
- Garage with built-in wine cellar.
- Patio.
- Garden with a variety of fruit trees (lemon, tangerine, orange, loquat).
- Leisure area with space to build a swimming pool.
- Fully walled property, with entrance door and gate.
Excellent accessibility, just 10 minutes from Lisbon and the international airport.
Schedule your visit without missing this opportunity!
Carlos Constantino
IAD Portugal
License AMI 11220.
#ref: 124505
Fully renovated house, ready to move into, with multiple profitability options, whether for a large family or as an investment, thanks to its independence between the two floors and the attic.
Equipped with double glazing, thermal blinds, and water heating by water heater, as well as an interior wooden staircase to access the attic.
Ground floor:
- Two bedrooms with window.
- A living room with direct access to the outdoor garden.
- Equipped and furnished kitchen, with separate pantry and access to the outside.
- Guest bathroom with shower tray and window, supporting the bedrooms.
First floor:
- Two bedrooms with window, one with built-in wardrobe.
- Kitchen with pantry, laundry area and covered terrace.
- Living room with access to a magnificent balcony.
- Bathroom with shower tray and window.
Attic:
- Living room with fireplace and potential for installing an open-plan kitchen.
- Bedroom with window and storage area.
- Bathroom with shower tray and window.
Outside:
- Garage with built-in wine cellar.
- Patio.
- Garden with a variety of fruit trees (lemon, tangerine, orange, loquat).
- Leisure area with space to build a swimming pool.
- Fully walled property, with entrance door and gate.
Excellent accessibility, just 10 minutes from Lisbon and the international airport.
Schedule your visit without missing this opportunity!
Carlos Constantino
IAD Portugal
License AMI 11220.
#ref: 124505
Contact
See Phone
House 4 Bedrooms
Ericeira, Mafra, Distrito de Lisboa
Remodelled · 197m²
With Garage
buy
530.000 €
Encantadora moradia T4 ideal para quem procura conforto e qualidade de vida. Com um design moderno e espaços bem distribuídos, esta residência oferece tudo o que você precisa para viver .
A moradia possui 4 quartos, incluindo uma suíte principal que proporciona um espaço de retiro privado com 2 grandes varandas Dois dos quartos são perfeitos para acomodar familiares ou convidados, oferecendo conforto e privacidade, a moradia possui ainda um quarto no piso inferior.
Além da casa de banho da suite, a moradia dispõe de mais duas casas de banho, uma delas completa, garantindo praticidade e comodidade para todos os residentes e visitantes.A sala de estar é ampla e bem iluminada, ideal para momentos de convívio e lazer. Com grandes janelas, permite a entrada de muita luz natural e oferece uma vista agradável para o exterior. A cozinha é moderna e parcialmente equipada, facilitando a preparação das suas refeições. O espaço é funcional e conta com bastante arrumação . Podemos ainda encontrar na frente da mesma um espaço de jardim.
O exterior da moradia é um espaço muito acolhedor, com área para fazer uma piscina caso assim pretendam, A área conta com uma zona de barbecue, perfeita para churrascos e convívios ao ar livre. Tem opçao de garagem no interior da moradia, oferecendo segurança e comodidade para o estacionamento dos seus veículos. Esta moradia está situada numa zona envolvente fantástica, combinando tranquilidade e acessibilidade. A proximidade à praia é um dos grandes atrativos, permitindo desfrutar do mar e do sol com facilidade. A área é bem servida de infraestruturas, como escolas, supermercados e serviços essenciais, garantindo que tudo o que precisa está à sua mão.
Se procura uma moradia que combine conforto, modernidade e uma excelente localização, esta é a escolha perfeita.
Venha conhecer e encante-se com o potencial deste maravilhoso imóvel.
A moradia possui 4 quartos, incluindo uma suíte principal que proporciona um espaço de retiro privado com 2 grandes varandas Dois dos quartos são perfeitos para acomodar familiares ou convidados, oferecendo conforto e privacidade, a moradia possui ainda um quarto no piso inferior.
Além da casa de banho da suite, a moradia dispõe de mais duas casas de banho, uma delas completa, garantindo praticidade e comodidade para todos os residentes e visitantes.A sala de estar é ampla e bem iluminada, ideal para momentos de convívio e lazer. Com grandes janelas, permite a entrada de muita luz natural e oferece uma vista agradável para o exterior. A cozinha é moderna e parcialmente equipada, facilitando a preparação das suas refeições. O espaço é funcional e conta com bastante arrumação . Podemos ainda encontrar na frente da mesma um espaço de jardim.
O exterior da moradia é um espaço muito acolhedor, com área para fazer uma piscina caso assim pretendam, A área conta com uma zona de barbecue, perfeita para churrascos e convívios ao ar livre. Tem opçao de garagem no interior da moradia, oferecendo segurança e comodidade para o estacionamento dos seus veículos. Esta moradia está situada numa zona envolvente fantástica, combinando tranquilidade e acessibilidade. A proximidade à praia é um dos grandes atrativos, permitindo desfrutar do mar e do sol com facilidade. A área é bem servida de infraestruturas, como escolas, supermercados e serviços essenciais, garantindo que tudo o que precisa está à sua mão.
Se procura uma moradia que combine conforto, modernidade e uma excelente localização, esta é a escolha perfeita.
Venha conhecer e encante-se com o potencial deste maravilhoso imóvel.
Contact
See Phone
House 4 Bedrooms +1
Alcoitão, Alcabideche, Cascais, Distrito de Lisboa
Remodelled · 180m²
With Garage
buy
1.100.000 €
ARE YOU LOOKING FOR CONTEMPORARY DETACHED HOUSE IN ALCABIDECHE?
Currently rented with good profitability
This well-located villa with excellent access is what you are looking for!
Construction in hood-coated masonry.
The areas of this dream villa are distributed as follows:
Ground floor :
Hall 3.72 m2 , Living room 36m2 with fireplace with access to a shed 11.18m2 where you can have outdoor meals
WC 2.90m2
Fully equipped 12.66m2 kitchen with AEG appliances
Office/Bedroom 10m2
Floor 1
1 Master suite with dressing room 18.70m2 wc 5.07m2 with access to a balcony 6.18m2
2 Suite 13m2 with walking closet and bathroom 3.90m2 with access to a balcony 5.15m2 shared with another suite
Two Suites 13m2 and 11.36m2 with access to a balcony 8.67m2 with shared bathroom 4.90m2
Floor -1
Laundry Area
Swimming pool 18.56m2 with deck/solarium
Garden
Garage 64m2 with laundry area 6.74m2
2 solar panels 300L
Solar orientation East/West/South
The entire villa has excellent natural light
C.E - A+
L.U 28/2024
Contact us for more information or to schedule a visit
Currently rented with good profitability
This well-located villa with excellent access is what you are looking for!
Construction in hood-coated masonry.
The areas of this dream villa are distributed as follows:
Ground floor :
Hall 3.72 m2 , Living room 36m2 with fireplace with access to a shed 11.18m2 where you can have outdoor meals
WC 2.90m2
Fully equipped 12.66m2 kitchen with AEG appliances
Office/Bedroom 10m2
Floor 1
1 Master suite with dressing room 18.70m2 wc 5.07m2 with access to a balcony 6.18m2
2 Suite 13m2 with walking closet and bathroom 3.90m2 with access to a balcony 5.15m2 shared with another suite
Two Suites 13m2 and 11.36m2 with access to a balcony 8.67m2 with shared bathroom 4.90m2
Floor -1
Laundry Area
Swimming pool 18.56m2 with deck/solarium
Garden
Garage 64m2 with laundry area 6.74m2
2 solar panels 300L
Solar orientation East/West/South
The entire villa has excellent natural light
C.E - A+
L.U 28/2024
Contact us for more information or to schedule a visit
Contact
See Phone
House 5 Bedrooms Triplex
Barcarena, Oeiras, Distrito de Lisboa
Remodelled · 229m²
With Garage
buy
980.000 €
Fantástica Moradia isolada T5 (com 6 divisões) totalmente renovada e pronta a ocupar, com áreas generosas, garagem e vistas desafogadas, próxima da Fábrica da Pólvora e do TagusPark, em Barcarena, Oeiras.
Esta moradia, edificada num terreno com 609m2 e com 291m2 de área, possui três pisos, garante áreas generosas e bem estruturadas e possui quintal e terreno. Pelo que é vocacionada para quem valoriza um estilo de vida familiar e tranquilo, sem abdicar da proximidade aos grandes centros urbanos e praia, numa localização privilegiada, numa zona amplamente servida de comércio, serviços e transportes, em Barcarena.
O acolhimento do imóvel é feito a partir de um hall largo, que permite estruturar a moradia de uma maneira fluída, permitindo uma navegação prática entre os vários pisos e divisões.
A sala de estar garante recuperador de calor e apresenta-se como um espaço amplo e com muita luz natural, em virtude de ostentar vãos envidraçados de corpo inteiro, que ocupam grande parte da largura da divisão e que desvendam o acesso ao exterior. Dada a sua dimensão e disposição, a sala pode ser estruturada em duas áreas distintas, uma destinada a refeições e outra a convívio e lazer, pelo que se assume como um espaço versátil e fluído.
A cozinha garante o acesso ao exterior da moradia e revela um cunho prático e funcional, expresso pelas bancadas em Granito Galaxy, coerentes com os armários modernos de linhas minimalistas, que revestem o espaço e que asseguram muita capacidade de arrumação. Contígua à cozinha podemos descobrir uma prática zona de lavandaria.
O piso térreo conta ainda com uma prática casa de banho social, servida com um lavatório moderno com arrumação, cabine de duche e sanitários e uma suíte, passível de ser aproveitada enquanto escritório, servida com uma casa de banho com banheira.
Acessível a partir de uma escadaria em madeira, chegamos ao primeiro piso, onde se encontram dois quartos e uma suíte, verdadeiros refúgios de tranquilidade e projetados para oferecer o maior conforto e tranquilidade.
A casa de banho do primeiro piso encontra-se equipada com dois lavatórios com arrumação, banheira e demais sanitários, pelo que assegura plenamente a função de apoio a todo o primeiro piso.
Subindo mais um nível podemos encontrar mais um quarto e uma varanda soalheira com vistas desafogadas sobre a urbanização envolvente.
Para além de todas qualidades já indicadas, importa ainda destacar os seguintes atributos de conforto de que o futuro comprador irá usufruir:
- Caixilharia metálica com vidro duplo e caixa de ar
- Estores elétricos
- Estores elétricos na cozinha
- Varandas
- Terraço
- Porta blindada de alta segurança
- Painéis Fotovoltaicos
- Painel solar para aquecimento de águas
- Videoporteiro
- Arrecadação
- Pátio e alpendre
- Terreno
Esta moradia está situada em Barcarena, Oeiras, e, dadas as suas características únicas, este é sem dúvida, um investimento seguro e com retorno assegurado, não apenas numa ótica de habitação própria, mas igualmente como ativo para posterior colocação no mercado de arrendamento, uma vez que se encontra localizada numa zona cobiçada e próxima dos acessos ao centro de Lisboa, Sintra, Cascais e Oeiras, nomeadamente, da A9, A37 Estrada Nacional 249.
Na área envolvente, é possível encontrar superfícies comerciais de distribuição (Continente, Pingo Doce, Mercadona e vários supermercados locais), bem como comércio tradicional e diversos estabelecimentos de lazer e restauração, serviços públicos, farmácias, espaços verdes e culturais (como a Fábrica da Pólvora, a 3 minutos de distância) e escolas e universidades (como a EB1 Visconde de Leceia, a Escola Internacional de Porto Salvo ou o Instituto Superior Técnico - Taguspark). Sem esquecer a proximidade ao Oeiras Golf e ao centro de tecnologia e conhecimento TagusPark.
Descubra a sua nova casa com a imovendo contacte-nos já hoje!
Precisa de ajuda com crédito? Fale connosco!
A imovendo é uma empresa de Mediação Imobiliária (AMI 16959) que, por ter a comissão mais baixa do mercado, consegue assegurar o preço mais competitivo para este imóvel.
Esta moradia, edificada num terreno com 609m2 e com 291m2 de área, possui três pisos, garante áreas generosas e bem estruturadas e possui quintal e terreno. Pelo que é vocacionada para quem valoriza um estilo de vida familiar e tranquilo, sem abdicar da proximidade aos grandes centros urbanos e praia, numa localização privilegiada, numa zona amplamente servida de comércio, serviços e transportes, em Barcarena.
O acolhimento do imóvel é feito a partir de um hall largo, que permite estruturar a moradia de uma maneira fluída, permitindo uma navegação prática entre os vários pisos e divisões.
A sala de estar garante recuperador de calor e apresenta-se como um espaço amplo e com muita luz natural, em virtude de ostentar vãos envidraçados de corpo inteiro, que ocupam grande parte da largura da divisão e que desvendam o acesso ao exterior. Dada a sua dimensão e disposição, a sala pode ser estruturada em duas áreas distintas, uma destinada a refeições e outra a convívio e lazer, pelo que se assume como um espaço versátil e fluído.
A cozinha garante o acesso ao exterior da moradia e revela um cunho prático e funcional, expresso pelas bancadas em Granito Galaxy, coerentes com os armários modernos de linhas minimalistas, que revestem o espaço e que asseguram muita capacidade de arrumação. Contígua à cozinha podemos descobrir uma prática zona de lavandaria.
O piso térreo conta ainda com uma prática casa de banho social, servida com um lavatório moderno com arrumação, cabine de duche e sanitários e uma suíte, passível de ser aproveitada enquanto escritório, servida com uma casa de banho com banheira.
Acessível a partir de uma escadaria em madeira, chegamos ao primeiro piso, onde se encontram dois quartos e uma suíte, verdadeiros refúgios de tranquilidade e projetados para oferecer o maior conforto e tranquilidade.
A casa de banho do primeiro piso encontra-se equipada com dois lavatórios com arrumação, banheira e demais sanitários, pelo que assegura plenamente a função de apoio a todo o primeiro piso.
Subindo mais um nível podemos encontrar mais um quarto e uma varanda soalheira com vistas desafogadas sobre a urbanização envolvente.
Para além de todas qualidades já indicadas, importa ainda destacar os seguintes atributos de conforto de que o futuro comprador irá usufruir:
- Caixilharia metálica com vidro duplo e caixa de ar
- Estores elétricos
- Estores elétricos na cozinha
- Varandas
- Terraço
- Porta blindada de alta segurança
- Painéis Fotovoltaicos
- Painel solar para aquecimento de águas
- Videoporteiro
- Arrecadação
- Pátio e alpendre
- Terreno
Esta moradia está situada em Barcarena, Oeiras, e, dadas as suas características únicas, este é sem dúvida, um investimento seguro e com retorno assegurado, não apenas numa ótica de habitação própria, mas igualmente como ativo para posterior colocação no mercado de arrendamento, uma vez que se encontra localizada numa zona cobiçada e próxima dos acessos ao centro de Lisboa, Sintra, Cascais e Oeiras, nomeadamente, da A9, A37 Estrada Nacional 249.
Na área envolvente, é possível encontrar superfícies comerciais de distribuição (Continente, Pingo Doce, Mercadona e vários supermercados locais), bem como comércio tradicional e diversos estabelecimentos de lazer e restauração, serviços públicos, farmácias, espaços verdes e culturais (como a Fábrica da Pólvora, a 3 minutos de distância) e escolas e universidades (como a EB1 Visconde de Leceia, a Escola Internacional de Porto Salvo ou o Instituto Superior Técnico - Taguspark). Sem esquecer a proximidade ao Oeiras Golf e ao centro de tecnologia e conhecimento TagusPark.
Descubra a sua nova casa com a imovendo contacte-nos já hoje!
Precisa de ajuda com crédito? Fale connosco!
A imovendo é uma empresa de Mediação Imobiliária (AMI 16959) que, por ter a comissão mais baixa do mercado, consegue assegurar o preço mais competitivo para este imóvel.
Contact
See Phone
Town House 3 Bedrooms Triplex
Ericeira , Mafra, Distrito de Lisboa
Remodelled · 137m²
With Garage
buy
620.000 €
Enjoy the sun 365 days a year.
Just 30 minutes from Lisbon, close to commerce and services, I present to you this detached townhouse, with a south/west solar orientation.
It is completely renovated, with an excellent terrace, garden and sea view, which will provide you with great moments surrounded by family and friends.
Close to the Village Center, with all types of services and commerce and restaurants. Walking distance to Praia do Sul, Praia da Baleia and Praia dos Pescadores.
With easy access to the A21 and N247.
Composed by:
-Bedroom/office;
-Storage area;
-Service toilet (3m2);
-Access stairs to the ground floor;
-Garage for 2 vehicles with automatic gate;
GROUND FLOOR:
-Entrance hall;
-Living room with balcony, fireplace and stove (25m2);
-Kitchen (10m2) barbecue access to the terrace (13m2);
-Complete bathroom with shower tray (3m2);
-Pantry;
1ST FLOOR:
-Bedroom hall;
-2 bedrooms with built-in wardrobes (10m2), one with a balcony;
-Complete bathroom with shower base (12m2);
-1 suite with built-in wardrobe and complete bathroom with shower tray and balcony (14m2);
All rooms with sea views.
You may have found the opportunity to have your home, just a few meters from the beach.
Why wait?
Schedule your visit now.
Just 30 minutes from Lisbon, close to commerce and services, I present to you this detached townhouse, with a south/west solar orientation.
It is completely renovated, with an excellent terrace, garden and sea view, which will provide you with great moments surrounded by family and friends.
Close to the Village Center, with all types of services and commerce and restaurants. Walking distance to Praia do Sul, Praia da Baleia and Praia dos Pescadores.
With easy access to the A21 and N247.
Composed by:
-Bedroom/office;
-Storage area;
-Service toilet (3m2);
-Access stairs to the ground floor;
-Garage for 2 vehicles with automatic gate;
GROUND FLOOR:
-Entrance hall;
-Living room with balcony, fireplace and stove (25m2);
-Kitchen (10m2) barbecue access to the terrace (13m2);
-Complete bathroom with shower tray (3m2);
-Pantry;
1ST FLOOR:
-Bedroom hall;
-2 bedrooms with built-in wardrobes (10m2), one with a balcony;
-Complete bathroom with shower base (12m2);
-1 suite with built-in wardrobe and complete bathroom with shower tray and balcony (14m2);
All rooms with sea views.
You may have found the opportunity to have your home, just a few meters from the beach.
Why wait?
Schedule your visit now.
Contact
See Phone
House 3 Bedrooms
Madorna (Parede), Carcavelos e Parede, Cascais, Distrito de Lisboa
Remodelled · 200m²
buy
550.000 €
Moradia com 4 assoalhadas e parte anexa com 3 divisões assoalhadas extra, localizada na Madorna, zona da Parede.
No R/C apresenta-se uma sala de estar com 20 m2, ampla sala de jantar, com lareira, com 35 m2 e casa de banho de serviço com 2 m2; ampla cozinha remodelada com 30 m2, com termo-acumulador de 100 litros e pequena despensa para arrumação. Dispõe de mosaico na sala e cozinha.
No 1º andar temos hall de acesso aos 3 quartos de 5 m2; casa de banho completa (com banheira) de 6 m2; suite de 16 m2 (com casa de banho completa de 5 m2 com base duche) com roupeiro embutido de 3 portas, com acesso a varanda e piso superior com churrasqueira e espaço para arrumos; quarto de 22 m2 com roupeiro embutido de 3 portas e quarto de 14 m2 com roupeiro embutido de 2 portas. Colocação de soalho flutuante no hall e quartos.
Colocação de caixilharia nova com vidros duplos e estores eléctricos.
Na parte anexa, dispõe de cozinha nova feita à medida, com placa, forno e exaustor e mais 3 assoalhadas, com um dos quartos com roupeiro embutido. Tem ainda casa de banho completa e acesso a pequeno logradouro com espaço para churrasqueira.
Localizada em zona de moradias e num bairro muito calmo e familiar.
Com proximidade a comércio, restauração e rápido acesso à auto-estrada A5 e via marginal que dá acesso às praias da linha de Cascais.
Em fase final de remodelação.
Nota: A atribuição da Certificação Energética foi anterior à remodelação.
Marque já a sua visita!
No R/C apresenta-se uma sala de estar com 20 m2, ampla sala de jantar, com lareira, com 35 m2 e casa de banho de serviço com 2 m2; ampla cozinha remodelada com 30 m2, com termo-acumulador de 100 litros e pequena despensa para arrumação. Dispõe de mosaico na sala e cozinha.
No 1º andar temos hall de acesso aos 3 quartos de 5 m2; casa de banho completa (com banheira) de 6 m2; suite de 16 m2 (com casa de banho completa de 5 m2 com base duche) com roupeiro embutido de 3 portas, com acesso a varanda e piso superior com churrasqueira e espaço para arrumos; quarto de 22 m2 com roupeiro embutido de 3 portas e quarto de 14 m2 com roupeiro embutido de 2 portas. Colocação de soalho flutuante no hall e quartos.
Colocação de caixilharia nova com vidros duplos e estores eléctricos.
Na parte anexa, dispõe de cozinha nova feita à medida, com placa, forno e exaustor e mais 3 assoalhadas, com um dos quartos com roupeiro embutido. Tem ainda casa de banho completa e acesso a pequeno logradouro com espaço para churrasqueira.
Localizada em zona de moradias e num bairro muito calmo e familiar.
Com proximidade a comércio, restauração e rápido acesso à auto-estrada A5 e via marginal que dá acesso às praias da linha de Cascais.
Em fase final de remodelação.
Nota: A atribuição da Certificação Energética foi anterior à remodelação.
Marque já a sua visita!
Contact
See Phone
House 6 Bedrooms
Lumiar, Lisboa, Distrito de Lisboa
Remodelled · 195m²
With Garage
buy
1.590.000 €
Detached house, T6 + 1, remodelled by an architect, with a privileged location in a residential area, next to the gardens and the Telheiras metro with numerous commercial establishments and services around.
This corner house is surrounded by greenery which, as well as being beautiful, creates total privacy, with quick access to the various points of Lisbon and excellent access to the N/S axis, Calçada de Carriche, 2ª Circular and motorways.
It is a 5-minute walk from Telheiras metro station and a bus stop.
This charming villa is located in an area served by many private and public schools of recognised quality, such as the German School of Lisbon, Mira Rio College, Planalto College and the Vergílio Ferreira School Group. A short distance away is Lisbon’s University Stadium, an excellent place to practise sport or enjoy leisure time with the family.
With a total area of 242 m2, the villa has 03 floors:
Ground floor:
Where you’ll find an entrance hall, large lounge , guest bathroom, fully fitted kitchen with built-in cupboards and appliances, utility room, laundry room, two bedrooms, one en suite.
1st floor:
Two bedrooms served by a full bathroom and a master suite with walk-in wardrobe.
Attic.
A suite and an office, both with storage.
The villa has plenty of light (east, south and west), central heating in all rooms, built-in wardrobes in all bedrooms, aluminium windows with thermal break, double glazing and laminated exterior glass, electric shutters, exterior thermal and acoustic insulation, hardwood floors (pine and sucupira), natural stone worktops, walls and ceilings with rock wool thermal and acoustic insulation, pre-installation for solar panels, roofs with Portuguese tiles, sub-tiles, extruded polystyrene sheets and OSB sheets, two parking spaces and an outside area of 164m2 with a garden and automatic watering of the hedge and grass.
The property benefited from a total refurbishment in 2013, including plumbing, electricity and telecommunications.
For more information, please do not hesitate to contact me.
This corner house is surrounded by greenery which, as well as being beautiful, creates total privacy, with quick access to the various points of Lisbon and excellent access to the N/S axis, Calçada de Carriche, 2ª Circular and motorways.
It is a 5-minute walk from Telheiras metro station and a bus stop.
This charming villa is located in an area served by many private and public schools of recognised quality, such as the German School of Lisbon, Mira Rio College, Planalto College and the Vergílio Ferreira School Group. A short distance away is Lisbon’s University Stadium, an excellent place to practise sport or enjoy leisure time with the family.
With a total area of 242 m2, the villa has 03 floors:
Ground floor:
Where you’ll find an entrance hall, large lounge , guest bathroom, fully fitted kitchen with built-in cupboards and appliances, utility room, laundry room, two bedrooms, one en suite.
1st floor:
Two bedrooms served by a full bathroom and a master suite with walk-in wardrobe.
Attic.
A suite and an office, both with storage.
The villa has plenty of light (east, south and west), central heating in all rooms, built-in wardrobes in all bedrooms, aluminium windows with thermal break, double glazing and laminated exterior glass, electric shutters, exterior thermal and acoustic insulation, hardwood floors (pine and sucupira), natural stone worktops, walls and ceilings with rock wool thermal and acoustic insulation, pre-installation for solar panels, roofs with Portuguese tiles, sub-tiles, extruded polystyrene sheets and OSB sheets, two parking spaces and an outside area of 164m2 with a garden and automatic watering of the hedge and grass.
The property benefited from a total refurbishment in 2013, including plumbing, electricity and telecommunications.
For more information, please do not hesitate to contact me.
Contact
See Phone
See more Properties for Sale, Houses Remodelled, in Distrito de Lisboa
Bedrooms
Zones
Can’t find the property you’re looking for?
