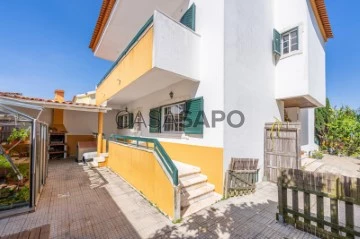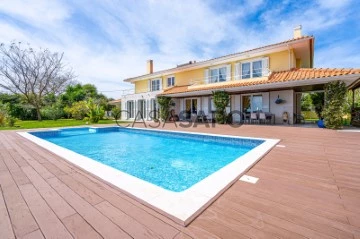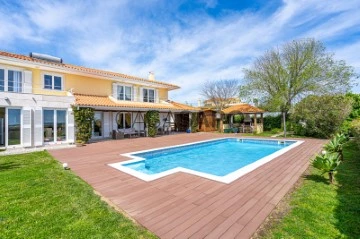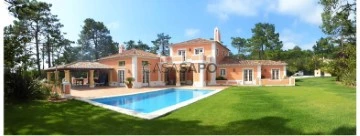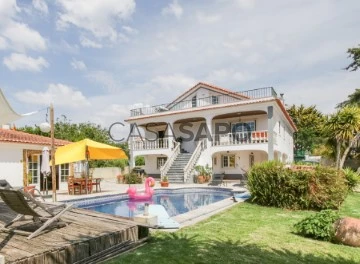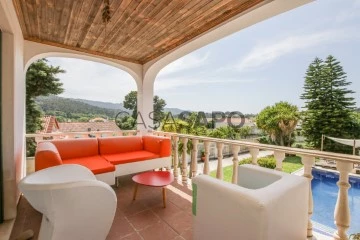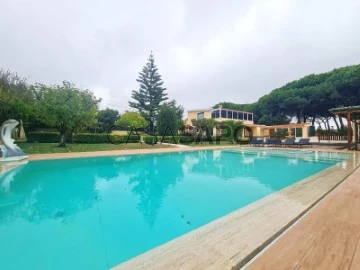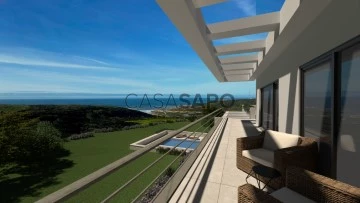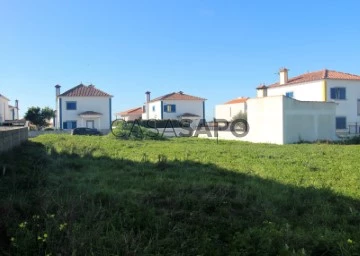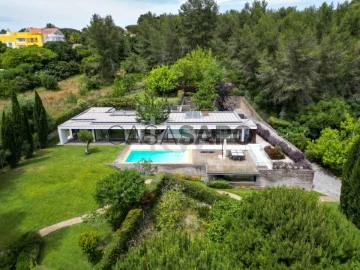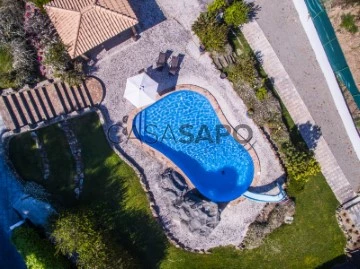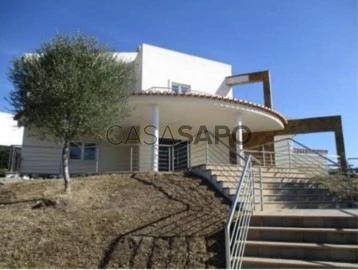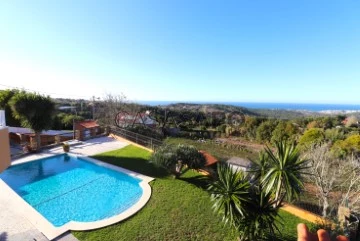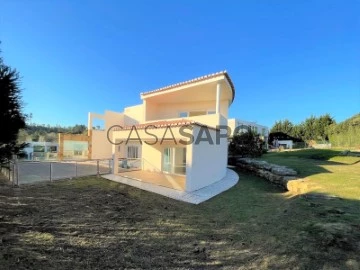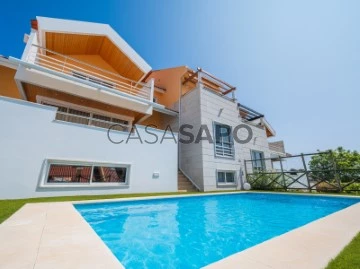316 Properties for Sale, Houses in Sintra, with Garage/Parking
Map
Order by
Relevance
House 6 Bedrooms Duplex
Algueirão-Mem Martins, Sintra, Distrito de Lisboa
Used · 200m²
With Garage
buy
490.000 €
Situada numa zona tranquila de Algueirão, esta moradia T6 é ideal para quem procura conforto, espaço e qualidade de vida. Com um agradável jardim, diversas áreas de lazer e uma excelente exposição solar, reúne todas as condições para se tornar no seu lar ideal.
Piso 0:
- Hall de entrada com tijoleira rústica;
- Sala de jantar com pavimento em madeira, salamandra e vista jardim;
- Sala de estar com 32 m², pavimento em tijoleira rústica e acesso ao exterior;
- Cozinha equipada (fogão, máquina de lavar roupa e esquentador);
- Casa de banho completa com janela.
1º Piso:
- 4 Quartos com boas áreas e varandas;
- Casa de banho remodelada com base de duche;
- Sótão aproveitado (com luz natural);
- Hall, 3 divisões (quartos ou salas), escritório, sala de música e sala de atividades.
Exterior:
- Jardim com árvores de fruto (ameixoeira, figueira) e plantas decorativas (bambu amarelo);
- Jardim de inverno com churrasqueira;
- Zonas de lazer e convívio onde poderá conviver com a sua família e amigos.
O Imóvel conta ainda com Garagem com luz, água e lavatório e Painéis elétricos.
Marque já a sua visita e venha conhecer o seu próximo lar!
Piso 0:
- Hall de entrada com tijoleira rústica;
- Sala de jantar com pavimento em madeira, salamandra e vista jardim;
- Sala de estar com 32 m², pavimento em tijoleira rústica e acesso ao exterior;
- Cozinha equipada (fogão, máquina de lavar roupa e esquentador);
- Casa de banho completa com janela.
1º Piso:
- 4 Quartos com boas áreas e varandas;
- Casa de banho remodelada com base de duche;
- Sótão aproveitado (com luz natural);
- Hall, 3 divisões (quartos ou salas), escritório, sala de música e sala de atividades.
Exterior:
- Jardim com árvores de fruto (ameixoeira, figueira) e plantas decorativas (bambu amarelo);
- Jardim de inverno com churrasqueira;
- Zonas de lazer e convívio onde poderá conviver com a sua família e amigos.
O Imóvel conta ainda com Garagem com luz, água e lavatório e Painéis elétricos.
Marque já a sua visita e venha conhecer o seu próximo lar!
Contact
See Phone
SINTRA (RIO DE MOURO) - Moinho T1 de Santana e Moradia T3!
House 4 Bedrooms
Rio de Mouro, Sintra, Distrito de Lisboa
Used
With Garage
buy
1.710.000 €
Descubra uma oportunidade exclusiva de viver com elegância e privacidade em Rio de Mouro. Apresentamos o Casalinho do Moinho de Santana, uma magnífica moradia isolada e um moinho centenário situados numa quintinha de 1850m2 (urbano e rústico), que combina charme histórico e vistas deslumbrantes.
Localizada na prestigiada Rua Elias Garcia, próximo ao Fórum Sintra, esta residência oferece um ambiente de privacidade e tranquilidade ideal para quem procura um estilo de vida sofisticado e harmonioso.
Destaques do Imóvel: Moradia Isolada de estilo tradicional, com 3 quartos, 2 wcs, varandas e garagem para 4 viaturas; Terreno amplo com 1.600m2, perfeito para lazer e privacidade; Moinho centenário que confere charme e autenticidade à propriedade; Garagem exterior de 23m2; Terreno rústico de 670m2; Vistas panorâmicas de tirar o fôlego, integrando-se à natureza ao redor; Localização privilegiada, com fácil acesso às principais vias e serviços de Sintra.
Serviços e comodidades em redor: Escolas de renome e creches; Centro Comercial, comércio local, supermercados e mercados tradicionais; Centro de saúde e clínicas especializadas; Áreas verdes, parques e espaços de lazer ao ar livre; Fácil acesso às principais vias de transportes, incluindo ligações a Lisboa e outras regiões.
Esta é uma oportunidade única de adquirir uma residência que une história, conforto e uma vista de tirar o fôlego. Agende a sua visita e conheça o seu próximo investimento de alto padrão. O seu novo estilo de vida começa aqui...
Localizada na prestigiada Rua Elias Garcia, próximo ao Fórum Sintra, esta residência oferece um ambiente de privacidade e tranquilidade ideal para quem procura um estilo de vida sofisticado e harmonioso.
Destaques do Imóvel: Moradia Isolada de estilo tradicional, com 3 quartos, 2 wcs, varandas e garagem para 4 viaturas; Terreno amplo com 1.600m2, perfeito para lazer e privacidade; Moinho centenário que confere charme e autenticidade à propriedade; Garagem exterior de 23m2; Terreno rústico de 670m2; Vistas panorâmicas de tirar o fôlego, integrando-se à natureza ao redor; Localização privilegiada, com fácil acesso às principais vias e serviços de Sintra.
Serviços e comodidades em redor: Escolas de renome e creches; Centro Comercial, comércio local, supermercados e mercados tradicionais; Centro de saúde e clínicas especializadas; Áreas verdes, parques e espaços de lazer ao ar livre; Fácil acesso às principais vias de transportes, incluindo ligações a Lisboa e outras regiões.
Esta é uma oportunidade única de adquirir uma residência que une história, conforto e uma vista de tirar o fôlego. Agende a sua visita e conheça o seu próximo investimento de alto padrão. O seu novo estilo de vida começa aqui...
Contact
See Phone
House 4 Bedrooms
Vila Verde (Terrugem), São João das Lampas e Terrugem, Sintra
New · 270m²
With Garage
buy
947.000 €
Moradias V4 Novas com 3 Suítes em Condomínio Exclusivo Vila Verde, Sintra
Descubra o privilégio de viver com requinte e tranquilidade, a apenas 2 minutos do Centro Histórico de Sintra. Este condomínio exclusivo, situado na serena e encantadora Vila Verde, é composto por apenas 3 luxuosas moradias V4, idealmente posicionadas numa zona residencial calma e praticamente sem trânsito.
Localização estratégica e privilegiada:
A 2 minutos do Centro Histórico de Sintra
A 10 minutos das deslumbrantes praias da região
Acesso rápido ao IC16 (2 min) e IC19 (10 min)
Próximo de escolas públicas e privadas (2 min)
Envolvido por excelentes restaurantes, supermercados, lojas e serviços
Estas moradias foram projetadas para proporcionar o equilíbrio perfeito entre o conforto moderno, a sofisticação dos acabamentos e a envolvência natural única da Serra de Sintra.
Características Exteriores:
Zona de lazer com jardim e arvoredo
Iluminação exterior decorativa
Estacionamento privativo
Vedação e portão de entrada que garantem privacidade e segurança
Distribuição Interior:
Rés do Chão:
Hall de entrada espaçoso
WC social (3,52 m²)
Sala de estar e jantar em conceito aberto (44,23 m²)
Cozinha moderna com ilha totalmente equipada (18,16 m²)
Quarto com roupeiro (12,30 m²)
Lavandaria e despensa (5,82 m²)
Estacionamento coberto (70 m²)
Primeiro Andar:
Corredor com roupeiro embutido (8,46 m²)
Suite com roupeiro e varanda com vista para a Serra (19,99 m² + 35 m²)
Suite com roupeiro (21,5 m²)
Master suite com closet e varanda ampla (29,55 m² + 50 m²)
Detalhes Adicionais:
Acabamentos de alta qualidade, com possibilidade de personalização total dos materiais
Moradias atualmente em fase de construção, com conclusão prevista para o 1º trimestre de 2026
Inseridas numa tradicional aldeia portuguesa, em ambiente calmo, seguro e acolhedor
Viva com elegância, natureza e conveniência tudo num só lugar.
Agende já a sua visita e escolha a sua nova morada de sonho em Sintra!
Descubra o privilégio de viver com requinte e tranquilidade, a apenas 2 minutos do Centro Histórico de Sintra. Este condomínio exclusivo, situado na serena e encantadora Vila Verde, é composto por apenas 3 luxuosas moradias V4, idealmente posicionadas numa zona residencial calma e praticamente sem trânsito.
Localização estratégica e privilegiada:
A 2 minutos do Centro Histórico de Sintra
A 10 minutos das deslumbrantes praias da região
Acesso rápido ao IC16 (2 min) e IC19 (10 min)
Próximo de escolas públicas e privadas (2 min)
Envolvido por excelentes restaurantes, supermercados, lojas e serviços
Estas moradias foram projetadas para proporcionar o equilíbrio perfeito entre o conforto moderno, a sofisticação dos acabamentos e a envolvência natural única da Serra de Sintra.
Características Exteriores:
Zona de lazer com jardim e arvoredo
Iluminação exterior decorativa
Estacionamento privativo
Vedação e portão de entrada que garantem privacidade e segurança
Distribuição Interior:
Rés do Chão:
Hall de entrada espaçoso
WC social (3,52 m²)
Sala de estar e jantar em conceito aberto (44,23 m²)
Cozinha moderna com ilha totalmente equipada (18,16 m²)
Quarto com roupeiro (12,30 m²)
Lavandaria e despensa (5,82 m²)
Estacionamento coberto (70 m²)
Primeiro Andar:
Corredor com roupeiro embutido (8,46 m²)
Suite com roupeiro e varanda com vista para a Serra (19,99 m² + 35 m²)
Suite com roupeiro (21,5 m²)
Master suite com closet e varanda ampla (29,55 m² + 50 m²)
Detalhes Adicionais:
Acabamentos de alta qualidade, com possibilidade de personalização total dos materiais
Moradias atualmente em fase de construção, com conclusão prevista para o 1º trimestre de 2026
Inseridas numa tradicional aldeia portuguesa, em ambiente calmo, seguro e acolhedor
Viva com elegância, natureza e conveniência tudo num só lugar.
Agende já a sua visita e escolha a sua nova morada de sonho em Sintra!
Contact
5 + 1 BEDROOM VILLA WELL LOCATED IN MEM MARTINS - SINTRA
House 5 Bedrooms +1
Mem Martins, Algueirão-Mem Martins, Sintra, Distrito de Lisboa
Remodelled · 198m²
With Garage
buy
580.000 €
ARE YOU LOOKING FOR A 5 +1 BEDROOM SEMI-DETACHED HOUSE WELL LOCATED IN A QUIET STREET?
With an area of 325m2 of plot and with a gross construction area of 297m2, this semi-detached house is equipped with air conditioning placed in 2022, in addition to central heating through the boiler system.
Floor plan 0:
Living room 50m2 with fireplace
Bathroom with shower
Room with 12m2
Fully equipped 16m2 kitchen with access to the rear garden to the west
Garage: 3 cars or 2 cars plus play zone for the kids as it is currently
Front garden to the east and rear garden to the west
Floor plan 1:
Bedroom: 16m2 with 3 door wardrobes
Bedroom: 20m2 with 3 door wardrobes
Bedroom: 20m2 with 3 door wardrobes
Bathroom with window and bathtub
Master suite 25m2 with bathroom with shower base and two-door wardrobe
Floor plan 2: 42m2 in open space and with pre installation of bathroom
Close to the Health Centre, local shops, CUF Hospital, schools and with excellent access to the IC19, and A16 15 minutes from the beaches of the Sintra and Cascais line
Year of Construction 2000
Book your visit with one of our consultants
With an area of 325m2 of plot and with a gross construction area of 297m2, this semi-detached house is equipped with air conditioning placed in 2022, in addition to central heating through the boiler system.
Floor plan 0:
Living room 50m2 with fireplace
Bathroom with shower
Room with 12m2
Fully equipped 16m2 kitchen with access to the rear garden to the west
Garage: 3 cars or 2 cars plus play zone for the kids as it is currently
Front garden to the east and rear garden to the west
Floor plan 1:
Bedroom: 16m2 with 3 door wardrobes
Bedroom: 20m2 with 3 door wardrobes
Bedroom: 20m2 with 3 door wardrobes
Bathroom with window and bathtub
Master suite 25m2 with bathroom with shower base and two-door wardrobe
Floor plan 2: 42m2 in open space and with pre installation of bathroom
Close to the Health Centre, local shops, CUF Hospital, schools and with excellent access to the IC19, and A16 15 minutes from the beaches of the Sintra and Cascais line
Year of Construction 2000
Book your visit with one of our consultants
Contact
See Phone
8 BEDROOM VILLA WITH POOL AND GARDEN IN ALGUEIRÃO - SINTRA
House 8 Bedrooms
Algueirão, Algueirão-Mem Martins, Sintra, Distrito de Lisboa
Used · 222m²
With Garage
buy
598.000 €
Villa well located and with excellent sun exposure T8 plus attic plus 2 Guest Houses with swimming pool and a large garden
The areas of this villa are spread over 2 floors + attic
Ground floor
Kitchen, pantry and access to the outside of the villa, Living room, 3 bedrooms one of them with access to a closed balcony and a full bathroom
1st Floor
5 bedrooms, one of them with wardrobe and the other access to a closed balcony, 2 bathrooms to support the bedrooms
On this floor you have direct access to the attic with 38m2 with service bathroom, with pre installation of a whirlpool bathtub (bathroom yet to be finished), it also has a sauna
Terrace with 39m2 with garden and swimming pool, full bathroom to support the pool, barbecue area and wood oven
It also has a kitchen with a fireplace to support this outdoor space where you can spend quality time with family or friends
Hole for watering and pool use.
Solar panel for hot water supply
Box garage for 1 car, with access to an upper annex for living area, with about 35m².
Outdoor space with capacity for about 4 cars.
Easy access to the IC19, A16, 15 minutes from the beaches of the Sintra line and the Cascais line, close to schools, hypermarkets, local shops and public transport.
Built in 1970
Contact us to schedule a visit
The areas of this villa are spread over 2 floors + attic
Ground floor
Kitchen, pantry and access to the outside of the villa, Living room, 3 bedrooms one of them with access to a closed balcony and a full bathroom
1st Floor
5 bedrooms, one of them with wardrobe and the other access to a closed balcony, 2 bathrooms to support the bedrooms
On this floor you have direct access to the attic with 38m2 with service bathroom, with pre installation of a whirlpool bathtub (bathroom yet to be finished), it also has a sauna
Terrace with 39m2 with garden and swimming pool, full bathroom to support the pool, barbecue area and wood oven
It also has a kitchen with a fireplace to support this outdoor space where you can spend quality time with family or friends
Hole for watering and pool use.
Solar panel for hot water supply
Box garage for 1 car, with access to an upper annex for living area, with about 35m².
Outdoor space with capacity for about 4 cars.
Easy access to the IC19, A16, 15 minutes from the beaches of the Sintra line and the Cascais line, close to schools, hypermarkets, local shops and public transport.
Built in 1970
Contact us to schedule a visit
Contact
See Phone
5 BEDROOM VILLA IN SÃO JOÃO DAS LAMPAS - SINTRA
House 5 Bedrooms
Terrugem, São João das Lampas e Terrugem, Sintra, Distrito de Lisboa
Used · 418m²
With Garage
buy
1.480.000 €
1.680.000 €
-11.9%
ARE YOU LOOKING FOR A VILLA WITH A GARDEN, SWIMMING POOL, WITH A UNIQUE VIEW OVER THE SINTRA MOUNTAINS?
Close to the village of Sintra and the beaches of Magoito and Ericeira.
This property is located on a plot of 2,030 m² and a gross construction area of 481m².
The areas of this villa are large and are arranged in this way:
On the ground floor
Entrance hall with stone pavement (16.55m2); Social toilet (3.25m2), office (23.25m2) and a large living room (80.35 m2) with fireplace and large windows facing the garden and pool.
Hall (3.25m2) for access to the kitchen (26.55m2), fully equipped with pantry (3.60m2) a laundry room (7.65m2).
On the 1st floor
Master suite (21.80m2), with dressing room (12.35m2) and wardrobes; Full bathroom, with bathtub, shower tray and 15.00m2 window overlooking the garden.
We also have 3 more suites (18.70, 22.60m2) with access to the balcony, which allows you to have plenty of sunlight and a privileged view of the garden.
The entire floor of the bedrooms and hallway is made of solid plank wood.
The property has an alarm, central heating, central vacuum, lacquered aluminium frames and double glazing, with shutters, solar panels, accessibility for people with reduced mobility, irrigation and automatic vehicle entrance gate.
We also have a wooden house type T2, with access to a private garden for visitors, or family with total privacy.
It also has a garage in Box for 2 cars and parking for 3 cars on the terrace.
The privileged location of this villa allows easy access to all essential amenities and services, such as schools and local shops
Sintra of natural beauty and rich history, and considered a world heritage site, offers numerous tourist attractions, such as the Pena Palace, the Moorish Castle and the Quinta da Regaleira, making it a charming place to live.
Contact us to schedule your visit
Close to the village of Sintra and the beaches of Magoito and Ericeira.
This property is located on a plot of 2,030 m² and a gross construction area of 481m².
The areas of this villa are large and are arranged in this way:
On the ground floor
Entrance hall with stone pavement (16.55m2); Social toilet (3.25m2), office (23.25m2) and a large living room (80.35 m2) with fireplace and large windows facing the garden and pool.
Hall (3.25m2) for access to the kitchen (26.55m2), fully equipped with pantry (3.60m2) a laundry room (7.65m2).
On the 1st floor
Master suite (21.80m2), with dressing room (12.35m2) and wardrobes; Full bathroom, with bathtub, shower tray and 15.00m2 window overlooking the garden.
We also have 3 more suites (18.70, 22.60m2) with access to the balcony, which allows you to have plenty of sunlight and a privileged view of the garden.
The entire floor of the bedrooms and hallway is made of solid plank wood.
The property has an alarm, central heating, central vacuum, lacquered aluminium frames and double glazing, with shutters, solar panels, accessibility for people with reduced mobility, irrigation and automatic vehicle entrance gate.
We also have a wooden house type T2, with access to a private garden for visitors, or family with total privacy.
It also has a garage in Box for 2 cars and parking for 3 cars on the terrace.
The privileged location of this villa allows easy access to all essential amenities and services, such as schools and local shops
Sintra of natural beauty and rich history, and considered a world heritage site, offers numerous tourist attractions, such as the Pena Palace, the Moorish Castle and the Quinta da Regaleira, making it a charming place to live.
Contact us to schedule your visit
Contact
See Phone
House 4 Bedrooms
Colares, Sintra, Distrito de Lisboa
Used · 1,109m²
With Garage
buy
3.500.000 €
Lindos Aposentos, em ótimo estado de conservação com Área bruta de Construção de 1.109,8600 m2, em lote de terreno de 5.900 m2. com Picadeiro, Horta, Relvado, Jardim, Terraços e Piscina. A parte Habitacional tem 4 Suites, Sala de estar e Sala de Refeições, Cozinha e Pátios interiores. Salão de festas com Cozinha de apoio, estacionamento coberto e Lavandaria. Detalhes da Arquitectura de aprimorado bom gosto sob o Lápis do famoso Arquitecto Thiago Braddell.
No piso (-1) um espaço amplo com cerca de 500 m2 que poderá utilizar como Ginásio, Salão de Jogos, multi-usos etc... Isso é Consigo !...
Os aposentos são contornados por um bonito Jardim, Árvores e Plantas de encantadora beleza e de onde poderá apreciar um Lindo por do Sol.
NOTA: As informações aqui prestadas carecem de confirmação e não podem ser consideradas vinculativas.
No piso (-1) um espaço amplo com cerca de 500 m2 que poderá utilizar como Ginásio, Salão de Jogos, multi-usos etc... Isso é Consigo !...
Os aposentos são contornados por um bonito Jardim, Árvores e Plantas de encantadora beleza e de onde poderá apreciar um Lindo por do Sol.
NOTA: As informações aqui prestadas carecem de confirmação e não podem ser consideradas vinculativas.
Contact
See Phone
House 7 Bedrooms
S.Maria e S.Miguel, S.Martinho, S.Pedro Penaferrim, Sintra, Distrito de Lisboa
Used · 462m²
With Garage
buy
3.500.000 €
Luxury villa in Quinta da Beloura I, spread over 3 floors, typology T7, of traditional design, in excellent condition. Inserted in a Lot with a total area of 1,967 m2, with 231 m2 of covered area and 1,736m2 of uncovered area,
Composed of:
Basement:
- Laundry, library, wine cellar, bathroom with sauna, engine room and garage for 4 cars.
Floor 0 (ground floor):
- Entrance hall, guest toilet, living room with fireplace, dining room, office and 2 suites, one of which has a terrace facing the garden and golf course.
Fully equipped kitchen, pantry and dining area overlooking the garden.
Floor 1
- Entrance Hall, guest WC, 1 master suite and two more suites with balcony and view of the garden and golf course.
PARTICULARITIES
The villa is equipped with a central heating and vacuum system, photovoltaic solar panels for own consumption, ambient sound, garage for 4 cars and an outdoor car park for more cars.
Garden with barbecue area, swimming pool and borehole that allows significant savings in water consumption.
LOCATION
Quinta da Beloura is a privileged location, ideal for those looking for 24-hour security, privacy, comfort and proximity to nature.
Just minutes from international schools such as TASIS, Carlucci American International School and Butterflies Empowering Education can be an asset to you and your family.
You can also enjoy numerous leisure activities - Tennis and Padel Club, Golf, gym, SPA, Equestrian Club, as well as commercial services, restaurants, cinemas, hairdressers, pharmacy, supermarkets, medical and aesthetic clinics.
In the surrounding area you will find the Hotel Pestana, the Hotel da Quinta da Penha Longa, the beautiful Serra de Sintra (Natural Park), a unique place for sports and hiking, benefiting from unique landscapes.
Good and quick access to (A5, A16, IC19) to Sintra, Cascais, Estoril, 20 minutes from Lisbon.
A unique luxury villa to enjoy in a place of excellence!
We look forward to your visit!
Composed of:
Basement:
- Laundry, library, wine cellar, bathroom with sauna, engine room and garage for 4 cars.
Floor 0 (ground floor):
- Entrance hall, guest toilet, living room with fireplace, dining room, office and 2 suites, one of which has a terrace facing the garden and golf course.
Fully equipped kitchen, pantry and dining area overlooking the garden.
Floor 1
- Entrance Hall, guest WC, 1 master suite and two more suites with balcony and view of the garden and golf course.
PARTICULARITIES
The villa is equipped with a central heating and vacuum system, photovoltaic solar panels for own consumption, ambient sound, garage for 4 cars and an outdoor car park for more cars.
Garden with barbecue area, swimming pool and borehole that allows significant savings in water consumption.
LOCATION
Quinta da Beloura is a privileged location, ideal for those looking for 24-hour security, privacy, comfort and proximity to nature.
Just minutes from international schools such as TASIS, Carlucci American International School and Butterflies Empowering Education can be an asset to you and your family.
You can also enjoy numerous leisure activities - Tennis and Padel Club, Golf, gym, SPA, Equestrian Club, as well as commercial services, restaurants, cinemas, hairdressers, pharmacy, supermarkets, medical and aesthetic clinics.
In the surrounding area you will find the Hotel Pestana, the Hotel da Quinta da Penha Longa, the beautiful Serra de Sintra (Natural Park), a unique place for sports and hiking, benefiting from unique landscapes.
Good and quick access to (A5, A16, IC19) to Sintra, Cascais, Estoril, 20 minutes from Lisbon.
A unique luxury villa to enjoy in a place of excellence!
We look forward to your visit!
Contact
See Phone
House 4 Bedrooms Duplex
Abrunheira (Santa Maria e São Miguel), S.Maria e S.Miguel, S.Martinho, S.Pedro Penaferrim, Sintra, Distrito de Lisboa
Under construction · 189m²
With Garage
buy
850.000 €
4 bedroom villa under construction, with garden and swimming pool, of contemporary architecture, located in Abrunheira, in Sintra.
Just a ten-minute drive from Cascais Shopping, five minutes from the Tasis international school and the SuperCor da Beloura supermarket and close to all kinds of local shops, as well as national and international schools, it also has easy access to the main A5, IC19 and A16 roads.
Inserted in a plot of land of 418 m2, this villa has a gross construction area of 190 m2, distributed over two floors with the following configuration: ground floor with entrance hall, full bathroom, bedroom/office, fully equipped kitchen and integrated into the living room with access to the garden and pool, with solar orientation to the south.
The upper floor has a suite with dressing room, two more bedrooms with a support bathroom and a pleasant terrace with pre-installation of jacuzzi and/or another pool with a fantastic view over the Sintra mountains.
All bedrooms have built-in wardrobes.
The villa also has an attic with a Velux window.
This villa has parking for 3 cars.
Extra features:
- Double glazing
- Two-sided fireplace with stove
- Built-in cabinets
- Closet
- White lacquered carpentry
-Air conditioning
- Velux roof window
- Pre-installation Jacuzzi
-Swimming pool
- Barbecue area
- Water heater
- Parking for three cars
Completion of the work scheduled for March 2025.
Just a ten-minute drive from Cascais Shopping, five minutes from the Tasis international school and the SuperCor da Beloura supermarket and close to all kinds of local shops, as well as national and international schools, it also has easy access to the main A5, IC19 and A16 roads.
Inserted in a plot of land of 418 m2, this villa has a gross construction area of 190 m2, distributed over two floors with the following configuration: ground floor with entrance hall, full bathroom, bedroom/office, fully equipped kitchen and integrated into the living room with access to the garden and pool, with solar orientation to the south.
The upper floor has a suite with dressing room, two more bedrooms with a support bathroom and a pleasant terrace with pre-installation of jacuzzi and/or another pool with a fantastic view over the Sintra mountains.
All bedrooms have built-in wardrobes.
The villa also has an attic with a Velux window.
This villa has parking for 3 cars.
Extra features:
- Double glazing
- Two-sided fireplace with stove
- Built-in cabinets
- Closet
- White lacquered carpentry
-Air conditioning
- Velux roof window
- Pre-installation Jacuzzi
-Swimming pool
- Barbecue area
- Water heater
- Parking for three cars
Completion of the work scheduled for March 2025.
Contact
See Phone
House 4 Bedrooms Duplex
São João das Lampas e Terrugem, Sintra, Distrito de Lisboa
Used · 150m²
With Garage
buy
580.000 €
599.000 €
-3.17%
THE ADDED VALUE OF THE PROPERTY:
4 bedroom villa on a plot of 880 m², with potential for two families, located in São João das Lampas, 16 km from Ericeira. Solar orientation to the South / West, views of the countryside, mountains and sea.
PROPERTY DESCRIPTION:
Floor -1
- Storage space to support the garden (*)
Floor 0
- Entrance hall
- Kitchen (**)
-Pantry
- Living room (part of the garage)
- Office/Bedroom
- Full bathroom
-Garage
Floor 1
-Hall
- Living room with open fire fireplace and balcony
- Kitchen with larder unit
- Three bedrooms (one with wardrobe, one with balcony)
- Two bathrooms with window (one with shower, one with bathtub)
EXTERIOR DESCRIPTION:
- Garden area with potential for swimming pool
- Pavement area for parking
- Balcony on the 1st floor
PROPERTY APPRAISAL:
Detached 4 bedroom villa in excellent condition and large interior areas, recently painted.
Inserted in a plot of land of 880 m², with potential for two families. Located in the area of São João das Lampas, in a quiet area, it has great solar orientation (East/South/West) and extensive field visits / sea and mountains.
USEFUL INFORMATION:
(*) Omitted in the design and documentation.
(**) Declared as a laundry
** All available information does not dispense with confirmation by the mediator as well as consultation of the property’s documentation. **
4 bedroom villa on a plot of 880 m², with potential for two families, located in São João das Lampas, 16 km from Ericeira. Solar orientation to the South / West, views of the countryside, mountains and sea.
PROPERTY DESCRIPTION:
Floor -1
- Storage space to support the garden (*)
Floor 0
- Entrance hall
- Kitchen (**)
-Pantry
- Living room (part of the garage)
- Office/Bedroom
- Full bathroom
-Garage
Floor 1
-Hall
- Living room with open fire fireplace and balcony
- Kitchen with larder unit
- Three bedrooms (one with wardrobe, one with balcony)
- Two bathrooms with window (one with shower, one with bathtub)
EXTERIOR DESCRIPTION:
- Garden area with potential for swimming pool
- Pavement area for parking
- Balcony on the 1st floor
PROPERTY APPRAISAL:
Detached 4 bedroom villa in excellent condition and large interior areas, recently painted.
Inserted in a plot of land of 880 m², with potential for two families. Located in the area of São João das Lampas, in a quiet area, it has great solar orientation (East/South/West) and extensive field visits / sea and mountains.
USEFUL INFORMATION:
(*) Omitted in the design and documentation.
(**) Declared as a laundry
** All available information does not dispense with confirmation by the mediator as well as consultation of the property’s documentation. **
Contact
See Phone
House 5 Bedrooms
Várzea de Sintra (Santa Maria e São Miguel), S.Maria e S.Miguel, S.Martinho, S.Pedro Penaferrim, Distrito de Lisboa
Used · 420m²
With Garage
buy
1.195.000 €
This captivating property is composed of a main house and an adjacent secondary residence:
The main house features a ground floor hosting a spacious multifunctional room with an open-style kitchen, a bathroom, a laundry room, storage space, and direct access to the garage. Ascending to the first floor, you’ll find the living room, adorned with a fireplace and opening onto a delightful terrace overlooking the garden and swimming pool, the primary kitchen equipped with a pantry, the luxurious master suite with a dressing room, two additional bedrooms, and another bathroom. On the top floor, there’s an office space granting access to a charming terrace and a bedroom with pre-installed facilities for a bathroom.
The secondary house comprises a studio apartment designed in an open space layout, complete with a wood-burning stove, a kitchen, and a bathroom.
Adjacent to the swimming pool lies a covered barbecue area, offering comfortable seating for outdoor dining, complemented by a traditional Portuguese wood oven.
Outside, the property boasts a picturesque garden adorned with orange trees, a generous swimming pool, a serene pond, and a flourishing vegetable garden.
With indoor parking space for 3 cars and ample exterior parking for several vehicles, this magnificent villa affords enchanting views of Sintra and the Palácio da Pena.
This villa is tailor-made for a nature-loving family seeking to embrace the essence of Sintra while enjoying the proximity of the area’s stunning beaches and all the amenities the region has to offer.
The main house features a ground floor hosting a spacious multifunctional room with an open-style kitchen, a bathroom, a laundry room, storage space, and direct access to the garage. Ascending to the first floor, you’ll find the living room, adorned with a fireplace and opening onto a delightful terrace overlooking the garden and swimming pool, the primary kitchen equipped with a pantry, the luxurious master suite with a dressing room, two additional bedrooms, and another bathroom. On the top floor, there’s an office space granting access to a charming terrace and a bedroom with pre-installed facilities for a bathroom.
The secondary house comprises a studio apartment designed in an open space layout, complete with a wood-burning stove, a kitchen, and a bathroom.
Adjacent to the swimming pool lies a covered barbecue area, offering comfortable seating for outdoor dining, complemented by a traditional Portuguese wood oven.
Outside, the property boasts a picturesque garden adorned with orange trees, a generous swimming pool, a serene pond, and a flourishing vegetable garden.
With indoor parking space for 3 cars and ample exterior parking for several vehicles, this magnificent villa affords enchanting views of Sintra and the Palácio da Pena.
This villa is tailor-made for a nature-loving family seeking to embrace the essence of Sintra while enjoying the proximity of the area’s stunning beaches and all the amenities the region has to offer.
Contact
See Phone
House 3 Bedrooms
Terrugem, São João das Lampas e Terrugem, Sintra, Distrito de Lisboa
Used · 373m²
With Garage
buy
945.000 €
995.000 €
-5.03%
Ref: 3059-V3UJL
Offer Deed. (*).
Set of Farm and Rustic plot of land.
3 bedroom farm on a plot of 1651m2
Well located, close to services, commerce and public transport.
Composed by:
Floor 0 - Living room/kitchen in open space (48.70m²), Laundry (3.92m²), Living room (17.75m²), Suite (18.70m²) with closet, bathroom suite (3.90m²), 2 bedrooms (9.03m² and 9.15m²), both with wardrobes, guest toilet (10.74m²).
Floor 1 - Living room (57.2m²) with dressing room, terrace closed in sunroom (20.02m²), bathroom (6.50m²).
Exterior - Overflow pool, heated, illuminated water, jacuzzi, garden with automatic programmed irrigation, library with bathroom, pergola with 21.70m², living room with 36.80m², storage, garage for 2 cars, living room with 69.40m²; storage with 7.19m², equipped kitchen to support the pool with 19.55m², garden pergola, bathroom with sauna 12.88m², engine room 4m², borehole.
Equipment - Individual electric heating, electric shutters, home automation, video surveillance, automatic gates for access to vehicles, Portuguese sidewalk in circulation areas, automatic gates for access to vehicles, Portuguese sidewalk in circulation areas, hot tub, hydromassage cabin, towel warmer, stove
Sale together with rustic plot of land Total area 840 m², next to the Quinta.
The information provided does not dispense with its confirmation nor can it be considered binding.
We take care of your credit process, without bureaucracy and without costs. Credit Intermediary No. 0002292.
(*) Offer of deed in a Notary referenced by Alvarez Marinho.
Offer Deed. (*).
Set of Farm and Rustic plot of land.
3 bedroom farm on a plot of 1651m2
Well located, close to services, commerce and public transport.
Composed by:
Floor 0 - Living room/kitchen in open space (48.70m²), Laundry (3.92m²), Living room (17.75m²), Suite (18.70m²) with closet, bathroom suite (3.90m²), 2 bedrooms (9.03m² and 9.15m²), both with wardrobes, guest toilet (10.74m²).
Floor 1 - Living room (57.2m²) with dressing room, terrace closed in sunroom (20.02m²), bathroom (6.50m²).
Exterior - Overflow pool, heated, illuminated water, jacuzzi, garden with automatic programmed irrigation, library with bathroom, pergola with 21.70m², living room with 36.80m², storage, garage for 2 cars, living room with 69.40m²; storage with 7.19m², equipped kitchen to support the pool with 19.55m², garden pergola, bathroom with sauna 12.88m², engine room 4m², borehole.
Equipment - Individual electric heating, electric shutters, home automation, video surveillance, automatic gates for access to vehicles, Portuguese sidewalk in circulation areas, automatic gates for access to vehicles, Portuguese sidewalk in circulation areas, hot tub, hydromassage cabin, towel warmer, stove
Sale together with rustic plot of land Total area 840 m², next to the Quinta.
The information provided does not dispense with its confirmation nor can it be considered binding.
We take care of your credit process, without bureaucracy and without costs. Credit Intermediary No. 0002292.
(*) Offer of deed in a Notary referenced by Alvarez Marinho.
Contact
See Phone
House 4 Bedrooms Duplex
Cabriz (Santa Maria e São Miguel), S.Maria e S.Miguel, S.Martinho, S.Pedro Penaferrim, Sintra, Distrito de Lisboa
Used · 284m²
With Garage
buy
875.000 €
House for Sale | 4 bedrooms | 284 m2 ABP | 1000 m2 land | Views of Sintra Mountains | Cabriz-Sintra
This villa with a large garden, has high ceilings and large rooms for easy living. It is a true refuge surrounded by greenery. The natural light that enters throughout the day is a great asset of this house, almost entirely facing south.
The 284 m2 (ABP) is distributed as follows:
Ground floor : Living room surrounded by windows (42 m2) , Office/bedroom (18 m2), guest bathroom, spacious kitchen with dining area (24 m2) fully equipped, pantry/storage room (6 m2) and laundry room (10 m2).
The kitchen has a direct door to the garage (19m2 addition).
The living room has a fireplace with stove and several accesses to the garden. At the foot of the dining area, there is a sheltered patio, for outdoor dining - this patio also has a door to the kitchen.
Floor 1 : Bedroom hall with door to a balcony. A master suite (32 m2 + 7m2) surrounded by windows, a suite (22 m2 + 5 m2), a bedroom (17m2) and a bathroom (4.40m2).
The house has a fireplace in the living room with heat outlets in the master suite and hall of the bedrooms, air conditioning in suite 2, solar panels for water heating.
Location
From the view of the house to the immense and verdant Serra de Sintra, we can see the Pena Palace, the Monserrate Palace, the Moorish Castle, the chimneys of the National Palace of Sintra...
Cabriz is one of the villages in the municipality of Sintra, with the fountain, several houses and some local shops (grocery store, bakery, restaurant,...). It has bus stops. Here he lives in the countryside but close to the city. 1.8 kms from Lourel where there is all the commerce and services necessary for day-to-day life.
Great and varied access to several locations: 3 kms from the historic centre of Sintra and 9 kms from Praia das Maças and Praia Grande. 16 kms from the centre of Cascais.
36 kms (32 mn by car) from Lisbon International Airport with connections to all parts of the world.
Sintra - First ’cultural landscape’ to be inscribed as a UNESCO World Heritage Site. In Sintra, the game between nature and the action of man prevails, who modified its vegetal clothing and harmonised it, combining the great monuments such as the Royal Palace, from the thirteenth and sixteenth centuries and the Pena Palace, from the nineteenth century with examples of traditional architecture.
This information is not binding, nor does it exempt you from consulting the respective documents or updates with the consultant in charge of the Cluttons Portugal Real Estate agency.
This villa with a large garden, has high ceilings and large rooms for easy living. It is a true refuge surrounded by greenery. The natural light that enters throughout the day is a great asset of this house, almost entirely facing south.
The 284 m2 (ABP) is distributed as follows:
Ground floor : Living room surrounded by windows (42 m2) , Office/bedroom (18 m2), guest bathroom, spacious kitchen with dining area (24 m2) fully equipped, pantry/storage room (6 m2) and laundry room (10 m2).
The kitchen has a direct door to the garage (19m2 addition).
The living room has a fireplace with stove and several accesses to the garden. At the foot of the dining area, there is a sheltered patio, for outdoor dining - this patio also has a door to the kitchen.
Floor 1 : Bedroom hall with door to a balcony. A master suite (32 m2 + 7m2) surrounded by windows, a suite (22 m2 + 5 m2), a bedroom (17m2) and a bathroom (4.40m2).
The house has a fireplace in the living room with heat outlets in the master suite and hall of the bedrooms, air conditioning in suite 2, solar panels for water heating.
Location
From the view of the house to the immense and verdant Serra de Sintra, we can see the Pena Palace, the Monserrate Palace, the Moorish Castle, the chimneys of the National Palace of Sintra...
Cabriz is one of the villages in the municipality of Sintra, with the fountain, several houses and some local shops (grocery store, bakery, restaurant,...). It has bus stops. Here he lives in the countryside but close to the city. 1.8 kms from Lourel where there is all the commerce and services necessary for day-to-day life.
Great and varied access to several locations: 3 kms from the historic centre of Sintra and 9 kms from Praia das Maças and Praia Grande. 16 kms from the centre of Cascais.
36 kms (32 mn by car) from Lisbon International Airport with connections to all parts of the world.
Sintra - First ’cultural landscape’ to be inscribed as a UNESCO World Heritage Site. In Sintra, the game between nature and the action of man prevails, who modified its vegetal clothing and harmonised it, combining the great monuments such as the Royal Palace, from the thirteenth and sixteenth centuries and the Pena Palace, from the nineteenth century with examples of traditional architecture.
This information is not binding, nor does it exempt you from consulting the respective documents or updates with the consultant in charge of the Cluttons Portugal Real Estate agency.
Contact
See Phone
House 7 Bedrooms
São João das Lampas e Terrugem, Sintra, Distrito de Lisboa
Under construction · 375m²
With Garage
buy
3.500.000 €
2-storey villa with infinity pool, modern design, set in a plot of land with 19 thousand square meters (almost 2 hectares) facing the sea next to São Julião Beach and the Sintra - Cascais Natural Park composed of cliffs and fabulous beaches.
The property has on the ground floor an interior garden in the middle and in the circulation area between all the rooms, fully equipped kitchen, living room and 5 suites. Direct access to porch and pool.
On the 1st floor there are 2 more suites, one of them being the Master Suite with private closet.
Both suites open onto a terrace overlooking the ocean.
On the basement floor, it also has a machinery area and a garage with 66.15 m2 that can accommodate 2 to 3 cars.
The property will have solar panels and all comfort equipment.
Floor plans of the house can be viewed in the ’Floor plans’ tab.
The property has on the ground floor an interior garden in the middle and in the circulation area between all the rooms, fully equipped kitchen, living room and 5 suites. Direct access to porch and pool.
On the 1st floor there are 2 more suites, one of them being the Master Suite with private closet.
Both suites open onto a terrace overlooking the ocean.
On the basement floor, it also has a machinery area and a garage with 66.15 m2 that can accommodate 2 to 3 cars.
The property will have solar panels and all comfort equipment.
Floor plans of the house can be viewed in the ’Floor plans’ tab.
Contact
See Phone
House 5 Bedrooms
Beloura (São Pedro Penaferrim), S.Maria e S.Miguel, S.Martinho, S.Pedro Penaferrim, Sintra, Distrito de Lisboa
Used · 604m²
With Garage
buy
2.790.000 €
5-bedroom villa with 605 m² of gross construction area, featuring a garden, swimming pool and garage for two vehicles, set on a 1,779 m² plot located in Quinta da Beloura, Sintra.
The villa is spread over two floors. On the entrance floor, there is a hall that gives access to the common rooms in an open plan layout, where there are three distinct areas: living room, dining room and games room. It features a spacious equipped kitchen with dining area, pantry and laundry, an office and a guest bathroom. On this same floor, there are three en-suite bedrooms, one with a walk-in closet, a gym, and access to the garage. On the upper floor, there are two en-suite bedrooms, one of which consists of a living room, bathroom and two separate walk-in closets. The exterior features a 102 m² leisure area with a swimming pool, covered balcony, porch and children’s playground.
In Quinta da Beloura, you can find all kinds of shops and services, green and leisure areas, lakes, and also a golf course, the Beloura Tennis Academy, and the Holmes Place gym.
Located in a privileged area, 2 minutes driving distance from the International Schools The American School in Portugal (TASIS) and Carlucci American International School of Lisbon (CAISL). In Quinta da Beloura, you can find all types of commerce and services, green and leisure areas, lakes, and also a golf course, the Beloura Tennis Academy, and the Holmes Place gym. 2 minutes from El Corte Inglés in Beloura, and 10 minutes from the main shopping centers CascaiShopping and Alegro Sintra. Easy access to IC19, A16 and just over 5 minutes from access to A5. A few minutes from the historic center of Sintra and 20 minutes from Lisbon and Humberto Delgado Airport.
The villa is spread over two floors. On the entrance floor, there is a hall that gives access to the common rooms in an open plan layout, where there are three distinct areas: living room, dining room and games room. It features a spacious equipped kitchen with dining area, pantry and laundry, an office and a guest bathroom. On this same floor, there are three en-suite bedrooms, one with a walk-in closet, a gym, and access to the garage. On the upper floor, there are two en-suite bedrooms, one of which consists of a living room, bathroom and two separate walk-in closets. The exterior features a 102 m² leisure area with a swimming pool, covered balcony, porch and children’s playground.
In Quinta da Beloura, you can find all kinds of shops and services, green and leisure areas, lakes, and also a golf course, the Beloura Tennis Academy, and the Holmes Place gym.
Located in a privileged area, 2 minutes driving distance from the International Schools The American School in Portugal (TASIS) and Carlucci American International School of Lisbon (CAISL). In Quinta da Beloura, you can find all types of commerce and services, green and leisure areas, lakes, and also a golf course, the Beloura Tennis Academy, and the Holmes Place gym. 2 minutes from El Corte Inglés in Beloura, and 10 minutes from the main shopping centers CascaiShopping and Alegro Sintra. Easy access to IC19, A16 and just over 5 minutes from access to A5. A few minutes from the historic center of Sintra and 20 minutes from Lisbon and Humberto Delgado Airport.
Contact
See Phone
House 3 Bedrooms
São João das Lampas e Terrugem, Sintra, Distrito de Lisboa
In project · 128m²
With Garage
buy
555.000 €
Sale of land with approved project + construction of House T3, solution ’CHAVE na MÃO’, in Tojeira, Magoito, Parish of São João das Lampas, Municipality of Sintra, District of Lisbon.
(The photos presented are illustrative of housing under construction of the same architect).
Come and see the fantastic place and the approved project for the construction of an excellent villa, contemporary and sophisticated, where you will privilege the use of techniques and materials of high quality, which will reflect a work with premium finishes and excellence.
Areas:
Land Area -361.50 m2
Deployment Area - 87.20 m2
Grass and flower bed area - 196.90 m2
Total Construction Area - 174.40 m2
Used Area - 128.50 m2
Housing Areas:
Entrance Porch - 6.50 m2
Entrance Hall - 6.30 m2
Service Bathroom - 3.70 m2
Common Room - 30.20 m2
Kitchen - 14.90 m2
Laundry - 6.30 m2
Outdoor area of the room - 12.90 m2
Hall of the 1st floor - 5.10 m2
Bathroom support to the rooms - 4,70 m2
Room 1 - 15.35 m2
Room 2 - 15.35 m2
Total Suite Area - 26.60 m2
Suite Bathroom - 7.50 m2
Suite Foyer - 6.30 m2
Suite Room - 12.80 m2
Uncovered Parking Spaces - 2
Relevant Distances:
Magoito Center - 1.3 km
Downtown São João das Lampas - 2.9 km
Magoito Beach - 3.1 Km
Sintra - 11.1 km
Ericeira - 20.1 Km
Mafra - 22.3 km
Lisbon - 38.1 Km
Lisbon Airport - 40.1 Km
Come talk to me about this fantastic project, you will be surprised.
Thank you
(The photos presented are illustrative of housing under construction of the same architect).
Come and see the fantastic place and the approved project for the construction of an excellent villa, contemporary and sophisticated, where you will privilege the use of techniques and materials of high quality, which will reflect a work with premium finishes and excellence.
Areas:
Land Area -361.50 m2
Deployment Area - 87.20 m2
Grass and flower bed area - 196.90 m2
Total Construction Area - 174.40 m2
Used Area - 128.50 m2
Housing Areas:
Entrance Porch - 6.50 m2
Entrance Hall - 6.30 m2
Service Bathroom - 3.70 m2
Common Room - 30.20 m2
Kitchen - 14.90 m2
Laundry - 6.30 m2
Outdoor area of the room - 12.90 m2
Hall of the 1st floor - 5.10 m2
Bathroom support to the rooms - 4,70 m2
Room 1 - 15.35 m2
Room 2 - 15.35 m2
Total Suite Area - 26.60 m2
Suite Bathroom - 7.50 m2
Suite Foyer - 6.30 m2
Suite Room - 12.80 m2
Uncovered Parking Spaces - 2
Relevant Distances:
Magoito Center - 1.3 km
Downtown São João das Lampas - 2.9 km
Magoito Beach - 3.1 Km
Sintra - 11.1 km
Ericeira - 20.1 Km
Mafra - 22.3 km
Lisbon - 38.1 Km
Lisbon Airport - 40.1 Km
Come talk to me about this fantastic project, you will be surprised.
Thank you
Contact
See Phone
House 3 Bedrooms
Colares, Sintra, Distrito de Lisboa
Used · 300m²
With Garage
buy
2.700.000 €
Esta deslumbrante moradia isolada T3, de arquitetura bioclimática que alia a integração de natureza e design sustentável, e concebida num único piso, está inserida num lote generoso de 3800m².
Destaca-se pelo seu projeto de construção bioclimática, equipada com estores de sombreamento, sistema de geotermia para aproveitamento da energia do solo e painéis fotovoltaicos para eficiência energética.
Características Principais:
Arquitetura Bioclimática: Construção adaptada para maximizar o conforto térmico e a eficiência energética.
Sistema de Geotermia: Utiliza o calor do solo para aquecimento e refrigeração.
Painéis Fotovoltaicos: Gera energia elétrica limpa e sustentável.
Piscina Infinita: Com vista panorâmica para a montanha.
Jardim Paisagístico: Projeto de arquitetura paisagística com áreas ajardinadas e diversas espécies de árvores.
Vista Panorâmica: Desde a sala até à serra, proporcionando uma experiência visual única.
Distribuição Interior:
Ampla Sala: Com 60 m² e com vista para a piscina e a montanha, dividida confortavelmente em área de estar, jantar e espaço de leitura e relaxamento.
Cozinha Equipada: Com 29,50m², incluindo área de tratamento de roupas e estendal.
Escritório: Espaço funcional para trabalho.
Master Suite: Com 30m², inclui walk-in closet e casa de banho com banheira freestanding e walk-in shower.
Dois Quartos em Suite: Ambos com closet e acesso ao jardim.
Amplas zonas de circulação e de halls de distribuição
Lavabo social
Ginásio: Espaço dedicado ao exercício físico.
Exterior:
Garagem: Com 60m² e espaços de arrumação adicionais.
Terraço: 37,40m² para desfrutar do ambiente exterior.
Pátio Ajardinado: 15,30m² de espaço exterior acolhedor.
Piscina: 33,60m² rodeada por áreas ajardinadas e decks para relaxar ao ar livre.
Existe ainda a possibilidade de aumento de área coberta de cerca de 200m2.
Localizada a poucos minutos do centro de Sintra, com fácil acesso às autoestradas A5 e A16, praias de Sintra, campos de golfe, restaurantes, serviços e áreas de lazer, esta moradia oferece o melhor em conforto, modernidade e sustentabilidade.
Não perca esta oportunidade única de viver num espaço harmonioso que integra perfeitamente a natureza com o conforto moderno.
Entre em contato connosco e surpreenda-se ao conhecer todos os detalhes desta deslumbrante moradia.
ESCOLHER A KellerWilliams️ SIGNIFICA:
Optar pela mais eficiente Rede de Consultores Imobiliários do mercado, capazes de o aconselhar e acompanhar na operação de compra do seu imóvel. Seja qual for o valor do seu investimento, terá sempre a certeza de que o seu novo imóvel não é uma parte do que fazemos é tudo o que fazemos.
VANTAGENS:
- Disponibilização de um Consultor Dedicado em todo o processo de compra;
- Acompanhamento negocial;
- Disponibilização das mais vantajosas soluções financeiras;
- Apoio no processo de financiamento;
- Apoio na marcação e realização do CPCV (Contrato Promessa Compra e Venda);
- Apoio na marcação e realização da Escritura Pública de Compra e Venda.
Na KW Portugal acreditamos na partilha (50% - 50%) como uma forma de prestar o melhor serviço ao cliente e por isso se é profissional do sector e tem um cliente comprador qualificado, contate-nos e agende a sua visita!
Destaca-se pelo seu projeto de construção bioclimática, equipada com estores de sombreamento, sistema de geotermia para aproveitamento da energia do solo e painéis fotovoltaicos para eficiência energética.
Características Principais:
Arquitetura Bioclimática: Construção adaptada para maximizar o conforto térmico e a eficiência energética.
Sistema de Geotermia: Utiliza o calor do solo para aquecimento e refrigeração.
Painéis Fotovoltaicos: Gera energia elétrica limpa e sustentável.
Piscina Infinita: Com vista panorâmica para a montanha.
Jardim Paisagístico: Projeto de arquitetura paisagística com áreas ajardinadas e diversas espécies de árvores.
Vista Panorâmica: Desde a sala até à serra, proporcionando uma experiência visual única.
Distribuição Interior:
Ampla Sala: Com 60 m² e com vista para a piscina e a montanha, dividida confortavelmente em área de estar, jantar e espaço de leitura e relaxamento.
Cozinha Equipada: Com 29,50m², incluindo área de tratamento de roupas e estendal.
Escritório: Espaço funcional para trabalho.
Master Suite: Com 30m², inclui walk-in closet e casa de banho com banheira freestanding e walk-in shower.
Dois Quartos em Suite: Ambos com closet e acesso ao jardim.
Amplas zonas de circulação e de halls de distribuição
Lavabo social
Ginásio: Espaço dedicado ao exercício físico.
Exterior:
Garagem: Com 60m² e espaços de arrumação adicionais.
Terraço: 37,40m² para desfrutar do ambiente exterior.
Pátio Ajardinado: 15,30m² de espaço exterior acolhedor.
Piscina: 33,60m² rodeada por áreas ajardinadas e decks para relaxar ao ar livre.
Existe ainda a possibilidade de aumento de área coberta de cerca de 200m2.
Localizada a poucos minutos do centro de Sintra, com fácil acesso às autoestradas A5 e A16, praias de Sintra, campos de golfe, restaurantes, serviços e áreas de lazer, esta moradia oferece o melhor em conforto, modernidade e sustentabilidade.
Não perca esta oportunidade única de viver num espaço harmonioso que integra perfeitamente a natureza com o conforto moderno.
Entre em contato connosco e surpreenda-se ao conhecer todos os detalhes desta deslumbrante moradia.
ESCOLHER A KellerWilliams️ SIGNIFICA:
Optar pela mais eficiente Rede de Consultores Imobiliários do mercado, capazes de o aconselhar e acompanhar na operação de compra do seu imóvel. Seja qual for o valor do seu investimento, terá sempre a certeza de que o seu novo imóvel não é uma parte do que fazemos é tudo o que fazemos.
VANTAGENS:
- Disponibilização de um Consultor Dedicado em todo o processo de compra;
- Acompanhamento negocial;
- Disponibilização das mais vantajosas soluções financeiras;
- Apoio no processo de financiamento;
- Apoio na marcação e realização do CPCV (Contrato Promessa Compra e Venda);
- Apoio na marcação e realização da Escritura Pública de Compra e Venda.
Na KW Portugal acreditamos na partilha (50% - 50%) como uma forma de prestar o melhor serviço ao cliente e por isso se é profissional do sector e tem um cliente comprador qualificado, contate-nos e agende a sua visita!
Contact
See Phone
House 7 Bedrooms
Galamares (São Martinho), S.Maria e S.Miguel, S.Martinho, S.Pedro Penaferrim, Sintra, Distrito de Lisboa
Used · 402m²
With Garage
buy
1.450.000 €
Excellent 4+3 bedroom villa, on a plot of land with just over 3,000m2, along with a detached 1 bedroom annex, this villa is inserted in the Sintra-Cascais Natural Park.
Powerful desires such as fire fireplace, parking the dream in the garage, the 4 master bedrooms, the two living rooms with all the space and comfort you have, the diversity of bathrooms, the equipped kitchen, are some of the rooms that make up this wonderful villa. There is a Scottish proverb that says ’a smile costs less than electricity and gives more light’.
We can also count, on the floor below with normal ceiling height and natural light with several windows, at the level where the cars are, a closed garage (currently converted into a large games/party room and two bedrooms and a bathroom).
In the outdoor area, in addition to a beautiful garden, with different types of flowers and trees, we have an excellent saltwater pool, with a waterfall, an area to have outdoor meals, with the support of a bar-like structure where you can enjoy a beautiful shade on the hottest days.
We also have a T1 annex, with living room, bedroom and kitchenette in open space, on different ground levels and bathroom.
The property also has solar panels, and a borehole for water collection, electric gates and alarm.
Living in the sky and in the immensity of this villa, the quality of the finishes, the view it provides to every corner, being able to enjoy a beautiful coffee in the morning, on the balcony or even in the garden and think with a big smile, the world that is dreamed and comes true.
To be happy is to know that there are places that last forever and never arrive too late.
The power to delight in moments of laser and rest, in the immense garden, in the games room or in the pool water mirror, which turns into a waterfall and enjoy some snacks on an outdoor barbecue, are some of the pleasures of life in this quiet house.
Pieces of paradise, you’re wondering now... The magic in the smell of damp earth, the foliage, the flowers, the breezes that announce the rain and the sun.
The views of the sky of the intense blue and green mornings, special sparkles, from the top of the Sintra mountains.
The Sierra of luxuriant vegetation.
Sintra has been from very ancient times the place chosen for the settlement of various peoples who passed through the Iberian Peninsula and left marks of their presence here, many of which are exhibited in the Archaeological Museum of Odrinhas, in the vicinity.
In the eighteenth century. In the 12th century, the 1st King of Portugal, D. Afonso Henriques, conquered the Moorish Castle and later his successors, on the remains of an Arab palace, built their rest residence, the Palácio da Vila, here. Many Arab remnants are still preserved here, namely the tiles, the courtyards and the fountains. Its physiognomy is, however, marked by the two huge conical chimneys built in the Middle Ages, today the ex-libris of Sintra.
It has always been highly appreciated by kings and nobles, exalted by writers and poets, of which Lord Byron is an unavoidable example, who called it ’Glorious Eden’. Sintra has a rich collection of chalets and farms, some of which currently offer accommodation in the modalities of Rural Tourism or Housing.
Also noteworthy are the palaces such as Pena, built in the time of Romanticism on one of the peaks of the Serra, the Seteais, from the XVI century. XVIII, today converted into an elegant Hotel, and Monserrate, famous for its beautiful gardens that have exotic species unique in the country.
A special mention is made of the sweets of Sintra, namely the travesseiros and the famous queijadas which, according to references in ancient documents, were already made in the eighteenth century. XII and were part of the list of court payments.
In the vicinity, the beaches (Maçãs, Grande, Adraga), Cabo da Roca, the westernmost point of the European continent, Colares, which gives its name to a demarcated wine region, and the picturesque village of Azenhas do Mar, embedded in a cliff, deserve special mention.
Come and discover and delight yourself in this corner.
------
Private Luxury Real Estate is a consultancy specialised in the marketing of luxury real estate in the premium areas of Portugal.
We provide a distinguished service of excellence, always bearing in mind that, behind every real estate transaction, there is a person or a family.
The company intends to act in the best interest of its clients, offering discretion, expertise and professionalism, in order to establish lasting relationships with them.
Maximum customer satisfaction is a vital point for the success of Private Luxury Real Estate.
Powerful desires such as fire fireplace, parking the dream in the garage, the 4 master bedrooms, the two living rooms with all the space and comfort you have, the diversity of bathrooms, the equipped kitchen, are some of the rooms that make up this wonderful villa. There is a Scottish proverb that says ’a smile costs less than electricity and gives more light’.
We can also count, on the floor below with normal ceiling height and natural light with several windows, at the level where the cars are, a closed garage (currently converted into a large games/party room and two bedrooms and a bathroom).
In the outdoor area, in addition to a beautiful garden, with different types of flowers and trees, we have an excellent saltwater pool, with a waterfall, an area to have outdoor meals, with the support of a bar-like structure where you can enjoy a beautiful shade on the hottest days.
We also have a T1 annex, with living room, bedroom and kitchenette in open space, on different ground levels and bathroom.
The property also has solar panels, and a borehole for water collection, electric gates and alarm.
Living in the sky and in the immensity of this villa, the quality of the finishes, the view it provides to every corner, being able to enjoy a beautiful coffee in the morning, on the balcony or even in the garden and think with a big smile, the world that is dreamed and comes true.
To be happy is to know that there are places that last forever and never arrive too late.
The power to delight in moments of laser and rest, in the immense garden, in the games room or in the pool water mirror, which turns into a waterfall and enjoy some snacks on an outdoor barbecue, are some of the pleasures of life in this quiet house.
Pieces of paradise, you’re wondering now... The magic in the smell of damp earth, the foliage, the flowers, the breezes that announce the rain and the sun.
The views of the sky of the intense blue and green mornings, special sparkles, from the top of the Sintra mountains.
The Sierra of luxuriant vegetation.
Sintra has been from very ancient times the place chosen for the settlement of various peoples who passed through the Iberian Peninsula and left marks of their presence here, many of which are exhibited in the Archaeological Museum of Odrinhas, in the vicinity.
In the eighteenth century. In the 12th century, the 1st King of Portugal, D. Afonso Henriques, conquered the Moorish Castle and later his successors, on the remains of an Arab palace, built their rest residence, the Palácio da Vila, here. Many Arab remnants are still preserved here, namely the tiles, the courtyards and the fountains. Its physiognomy is, however, marked by the two huge conical chimneys built in the Middle Ages, today the ex-libris of Sintra.
It has always been highly appreciated by kings and nobles, exalted by writers and poets, of which Lord Byron is an unavoidable example, who called it ’Glorious Eden’. Sintra has a rich collection of chalets and farms, some of which currently offer accommodation in the modalities of Rural Tourism or Housing.
Also noteworthy are the palaces such as Pena, built in the time of Romanticism on one of the peaks of the Serra, the Seteais, from the XVI century. XVIII, today converted into an elegant Hotel, and Monserrate, famous for its beautiful gardens that have exotic species unique in the country.
A special mention is made of the sweets of Sintra, namely the travesseiros and the famous queijadas which, according to references in ancient documents, were already made in the eighteenth century. XII and were part of the list of court payments.
In the vicinity, the beaches (Maçãs, Grande, Adraga), Cabo da Roca, the westernmost point of the European continent, Colares, which gives its name to a demarcated wine region, and the picturesque village of Azenhas do Mar, embedded in a cliff, deserve special mention.
Come and discover and delight yourself in this corner.
------
Private Luxury Real Estate is a consultancy specialised in the marketing of luxury real estate in the premium areas of Portugal.
We provide a distinguished service of excellence, always bearing in mind that, behind every real estate transaction, there is a person or a family.
The company intends to act in the best interest of its clients, offering discretion, expertise and professionalism, in order to establish lasting relationships with them.
Maximum customer satisfaction is a vital point for the success of Private Luxury Real Estate.
Contact
See Phone
Semi-Detached 3 Bedrooms
Serra do Casal de Cambra, Queluz e Belas, Sintra, Distrito de Lisboa
New · 174m²
With Garage
buy
590.000 €
NOVA CONSTRUÇÃO COM PISCINA
Fantástica Moradia T3/T4 junto ao Belas Clube de Campo
Esta moradia na Serra de Casal de Cambra é uma construção contemporânea que alia a tecnologia avançada do aço leve à sustentabilidade e eficiência energética.
A moradia está equipada com piso radiante, garantindo uma climatização homogénea e confortável durante todo o ano, e ar condicionado em todas as divisões, oferecendo uma solução perfeita tanto para o inverno como para o verão.
Com uma área bruta de 180 m², distribuída por 2 pisos, a moradia foi desenhada para maximizar o conforto e o aproveitamento da luz natural. As amplas janelas, estrategicamente posicionadas, proporcionam uma vista deslumbrante sobre a serra, integrando o ambiente exterior com o interior.
No rés do chão, encontra-se uma espaçosa sala de estar em conceito open space, que se liga à cozinha moderna e totalmente equipada. Possibilidade de criar divisão como escritório. Esta área social é ideal para receber convidados, com acesso direto ao exterior e à piscina privativa, onde pode desfrutar de momentos de lazer e relaxamento. A zona exterior, além da piscina, oferece um espaço de churrasco e convívio ao ar livre, ideal para refeições nos dias quentes de verão.
O primeiro piso alberga os três quartos, um deles suite com closet e varanda privativa, proporcionando um espaço exclusivo de descanso. Os outros dois quartos são igualmente espaçosos, com roupeiros embutidos e grandes janelas, e partilham uma casa de banho moderna e funcional.
Inserida num lote de 249 m², a moradia oferece ainda espaço de estacionamento para dois carros.
A localização privilegiada, a poucos minutos do Belas Clube de Campo, permite o acesso a uma vasta oferta de lazer, como campos de golfe, trilhos para caminhadas e espaços verdes, ideal para os amantes da natureza e do desporto. A proximidade aos principais eixos rodoviários coloca Lisboa e as praias da Linha de Cascais a apenas 20 minutos, tornando esta moradia perfeita para quem deseja viver num ambiente rural sem perder a proximidade da cidade.
Viver aqui é desfrutar do melhor de dois mundos: a serenidade do campo e a conveniência de estar perto de tudo.
Venha conhecer a sua próxima casa!
Fantástica Moradia T3/T4 junto ao Belas Clube de Campo
Esta moradia na Serra de Casal de Cambra é uma construção contemporânea que alia a tecnologia avançada do aço leve à sustentabilidade e eficiência energética.
A moradia está equipada com piso radiante, garantindo uma climatização homogénea e confortável durante todo o ano, e ar condicionado em todas as divisões, oferecendo uma solução perfeita tanto para o inverno como para o verão.
Com uma área bruta de 180 m², distribuída por 2 pisos, a moradia foi desenhada para maximizar o conforto e o aproveitamento da luz natural. As amplas janelas, estrategicamente posicionadas, proporcionam uma vista deslumbrante sobre a serra, integrando o ambiente exterior com o interior.
No rés do chão, encontra-se uma espaçosa sala de estar em conceito open space, que se liga à cozinha moderna e totalmente equipada. Possibilidade de criar divisão como escritório. Esta área social é ideal para receber convidados, com acesso direto ao exterior e à piscina privativa, onde pode desfrutar de momentos de lazer e relaxamento. A zona exterior, além da piscina, oferece um espaço de churrasco e convívio ao ar livre, ideal para refeições nos dias quentes de verão.
O primeiro piso alberga os três quartos, um deles suite com closet e varanda privativa, proporcionando um espaço exclusivo de descanso. Os outros dois quartos são igualmente espaçosos, com roupeiros embutidos e grandes janelas, e partilham uma casa de banho moderna e funcional.
Inserida num lote de 249 m², a moradia oferece ainda espaço de estacionamento para dois carros.
A localização privilegiada, a poucos minutos do Belas Clube de Campo, permite o acesso a uma vasta oferta de lazer, como campos de golfe, trilhos para caminhadas e espaços verdes, ideal para os amantes da natureza e do desporto. A proximidade aos principais eixos rodoviários coloca Lisboa e as praias da Linha de Cascais a apenas 20 minutos, tornando esta moradia perfeita para quem deseja viver num ambiente rural sem perder a proximidade da cidade.
Viver aqui é desfrutar do melhor de dois mundos: a serenidade do campo e a conveniência de estar perto de tudo.
Venha conhecer a sua próxima casa!
Contact
See Phone
House 4 Bedrooms
Belas, Queluz e Belas, Sintra, Distrito de Lisboa
Used · 203m²
With Garage
buy
1.450.000 €
4 bedroom villa with swimming pool for sale in Belas Clube de Campo. Property consisting of: on the ground floor living room, kitchen, one bedroom, two bathrooms, on the first floor three bedrooms, three closets, three bathrooms and two balconies. There is also a basement for the garage and a patio with swimming pool. Situated in a quality development with golf course, it is close to the main lake. Central vacuum, air conditioning and central heating. Good location with proximity to shopping areas and easy access to motorway.
Contact
See Phone
House 3 Bedrooms +1 Duplex
Colares, Sintra, Distrito de Lisboa
Used · 248m²
With Garage
buy
1.290.000 €
Magnificent villa T3 +1 located in a historic area of great prestige of the Serra de Sintra, inserted in an excellent land with 920m2 and with approximately 600m2 of garden, here, you can enjoy a fantastic swimming pool and leisure area while enjoying the stunning view of the countryside and the Sea from practically all the exterior and interior points.
This is a villa that is distinguished by the high quality and luxury finishes and the irreproachable state in which it is. With excellent solar orientation East / West and equipped as a heating system through the underfloor heating, it gives you a huge sense of comfort.
Mostly ground floor, it has a generous and large living room with arched window from where you can see the blue of the pool and the sea in the distance, dining room with 30m2, social bathroom, fully equipped kitchen with top equipment and dining area, suite with closet and private bathroom, two bedrooms, common bathroom. It should be noted that all rooms benefit from fantastic built-in wardrobes. On the top floor with 50m2 that serves as a games room, also having a generous balcony from where you can see the Praia das Maçãs to the Convent of Mafra. Basement with 50m2, terraces, annexes and even outdoor parking with capacity for 4 cars.
Located in Penedo in Colares in an idyllic setting in Sintra, next to commerce and services, being a few minutes from the beaches, 20 minutes from Cascais.
-----------
REF. 4053
-----------
* All the information presented is not binding, does not exempt the confirmation by the mediator, as well as the consultation of the documentation of the property *
We seek to provide good business and simplify processes for our customers. Our growth has been exponential and sustained.
Do you need a home loan? Without worry, we take care of the whole process up to the day of the scripture. Explain your situation to us and we will look for the bank that provides you with the best financing conditions.
Energy certification? If you are thinking of selling or leasing your property, know that the energy certificate is MANDATORY. And we, in partnership, take care of everything for you.
This is a villa that is distinguished by the high quality and luxury finishes and the irreproachable state in which it is. With excellent solar orientation East / West and equipped as a heating system through the underfloor heating, it gives you a huge sense of comfort.
Mostly ground floor, it has a generous and large living room with arched window from where you can see the blue of the pool and the sea in the distance, dining room with 30m2, social bathroom, fully equipped kitchen with top equipment and dining area, suite with closet and private bathroom, two bedrooms, common bathroom. It should be noted that all rooms benefit from fantastic built-in wardrobes. On the top floor with 50m2 that serves as a games room, also having a generous balcony from where you can see the Praia das Maçãs to the Convent of Mafra. Basement with 50m2, terraces, annexes and even outdoor parking with capacity for 4 cars.
Located in Penedo in Colares in an idyllic setting in Sintra, next to commerce and services, being a few minutes from the beaches, 20 minutes from Cascais.
-----------
REF. 4053
-----------
* All the information presented is not binding, does not exempt the confirmation by the mediator, as well as the consultation of the documentation of the property *
We seek to provide good business and simplify processes for our customers. Our growth has been exponential and sustained.
Do you need a home loan? Without worry, we take care of the whole process up to the day of the scripture. Explain your situation to us and we will look for the bank that provides you with the best financing conditions.
Energy certification? If you are thinking of selling or leasing your property, know that the energy certificate is MANDATORY. And we, in partnership, take care of everything for you.
Contact
See Phone
House 5 Bedrooms
Beloura (São Pedro Penaferrim), S.Maria e S.Miguel, S.Martinho, S.Pedro Penaferrim, Sintra, Distrito de Lisboa
Used · 481m²
With Garage
buy
3.100.000 €
5-bedroom villa with 481.20 sqm of gross construction area, garden, pool, garage, located on a 1,053 sqm plot of land in Quinta da Beloura, Sintra.
The villa is spread over 3 floors. On the entrance floor, you’ll find a welcoming hall leading to a spacious common area comprising three distinct spaces: a dining room, a living room, and a leisure area with a heat recover system. The modern integrated kitchen with a dining area and a laundry room offers convenience. Additionally, there is a guest bathroom and a luxurious master suite featuring separate female and male closets, with the female closet having a small boudoir and the male closet equipped with an office area. Two more bathrooms complete this floor.
On the first floor, there are two well-appointed suites with closets and abundant natural light.
The basement (-1) features practical storage areas, two additional suites, one of which can be used as a gym, a wine cellar, and a spacious garage with room for up to 4 cars.
The garden is an inviting space with a gourmet barbecue area, a generous pool with a waterfall, a comfortable chill-out area, a fire pit, and two parking spaces.
Throughout the villa, there is an abundance of natural light, ensuring a bright and welcoming atmosphere. Complete privacy is guaranteed, and the villa is equipped with air conditioning, central heating powered by a heat pump, and high-quality finishes.
Located in a privileged area, a 2-minute drive from The American School in Portugal (TASIS) and Carlucci American International School of Lisbon (CAISL). In Quinta da Beloura, you can find a variety of shops and services, green areas, leisure areas, lakes, a golf course, the Beloura Tennis Academy, and the Holmes Place gym. It is a 2-minute drive from El Corte Inglés in Beloura and 10 minutes from the main shopping centers CascaiShopping and Alegro Sintra. Easy access to IC19, A16, and just over 5 minutes from the A5 access. A few minutes from the historic center of Sintra and 20 minutes from Lisbon and Humberto Delgado Airport.
The villa is spread over 3 floors. On the entrance floor, you’ll find a welcoming hall leading to a spacious common area comprising three distinct spaces: a dining room, a living room, and a leisure area with a heat recover system. The modern integrated kitchen with a dining area and a laundry room offers convenience. Additionally, there is a guest bathroom and a luxurious master suite featuring separate female and male closets, with the female closet having a small boudoir and the male closet equipped with an office area. Two more bathrooms complete this floor.
On the first floor, there are two well-appointed suites with closets and abundant natural light.
The basement (-1) features practical storage areas, two additional suites, one of which can be used as a gym, a wine cellar, and a spacious garage with room for up to 4 cars.
The garden is an inviting space with a gourmet barbecue area, a generous pool with a waterfall, a comfortable chill-out area, a fire pit, and two parking spaces.
Throughout the villa, there is an abundance of natural light, ensuring a bright and welcoming atmosphere. Complete privacy is guaranteed, and the villa is equipped with air conditioning, central heating powered by a heat pump, and high-quality finishes.
Located in a privileged area, a 2-minute drive from The American School in Portugal (TASIS) and Carlucci American International School of Lisbon (CAISL). In Quinta da Beloura, you can find a variety of shops and services, green areas, leisure areas, lakes, a golf course, the Beloura Tennis Academy, and the Holmes Place gym. It is a 2-minute drive from El Corte Inglés in Beloura and 10 minutes from the main shopping centers CascaiShopping and Alegro Sintra. Easy access to IC19, A16, and just over 5 minutes from the A5 access. A few minutes from the historic center of Sintra and 20 minutes from Lisbon and Humberto Delgado Airport.
Contact
See Phone
House 5 Bedrooms
Colares, Sintra, Distrito de Lisboa
New · 551m²
With Garage
buy
1.500.000 €
5 bedroom villa with pool, garden and sea views, in a quiet area of Azenhas do Mar, Sintra
Main areas:
Ground floor:
- Hall
- Lounge
- Fully equipped kitchen
- Bedroom with built-in wardrobes
- Bedroom with built-in wardrobes
- BATHROOM
- WC
- Storage area
1st floor
- Suite with built-in wardrobes and WC
- Bedroom with fitted wardrobes
- Bedroom with built-in wardrobes
- Office
- Marquee
- WC
Floor -1:
- Storage area
- Storage area
- WC
Garage with parking for 10 cars.
The property is just a few minutes from Azenhas do Mar beach in Colares, also close to Praia das Maçãs and Praia Grande, a short distance from the historic centre of Sintra, with several excellent restaurants nearby, services, shops and easy access to the motorways. Just a few minutes from local shops, access to Lisbon, Cascais and Ericeira, and the most beautiful beaches in the municipality of Sintra.
INSIDE LIVING operates in the luxury housing and property investment market. Our team offers a diverse range of excellent services to our clients, such as investor support services, ensuring all the assistance in the selection, purchase, sale or rental of properties, architectural design, interior design, banking and concierge services throughout the process.
Main areas:
Ground floor:
- Hall
- Lounge
- Fully equipped kitchen
- Bedroom with built-in wardrobes
- Bedroom with built-in wardrobes
- BATHROOM
- WC
- Storage area
1st floor
- Suite with built-in wardrobes and WC
- Bedroom with fitted wardrobes
- Bedroom with built-in wardrobes
- Office
- Marquee
- WC
Floor -1:
- Storage area
- Storage area
- WC
Garage with parking for 10 cars.
The property is just a few minutes from Azenhas do Mar beach in Colares, also close to Praia das Maçãs and Praia Grande, a short distance from the historic centre of Sintra, with several excellent restaurants nearby, services, shops and easy access to the motorways. Just a few minutes from local shops, access to Lisbon, Cascais and Ericeira, and the most beautiful beaches in the municipality of Sintra.
INSIDE LIVING operates in the luxury housing and property investment market. Our team offers a diverse range of excellent services to our clients, such as investor support services, ensuring all the assistance in the selection, purchase, sale or rental of properties, architectural design, interior design, banking and concierge services throughout the process.
Contact
See Phone
House 4 Bedrooms
Belas Clube de Campo (Belas), Queluz e Belas, Sintra, Distrito de Lisboa
Used · 377m²
With Garage
buy
1.450.000 €
Ref: 2659-V4UM
Detached House T4, inserted in a land with 1774 m2, gross construction area 580,10m2, excellent sun exposure and good areas, located in a high quality development with field of blow.
Composed of 3 Floors:
Floor 0 - Equipped kitchen, dining and living room, social toilet, 1 suite;
Floor 1 - 3 suites with closet;
Floor -1 - Large garage, living room with possibility of indoor pool, Turkish bath, sauna, gym and sanitary installation.
Equipment:
Kitchen equipped with (hob, hood, oven, refrigerator, dishwasher and clothes and dryer);
Aluminum frames with double glazing;
Fireplace with stove;
Central heating;
Central aspiration;
Garden with irrigation system;
Air conditioning.
The information provided, even if it is accurate, does not dispense with its confirmation and cannot be considered binding.
Detached House T4, inserted in a land with 1774 m2, gross construction area 580,10m2, excellent sun exposure and good areas, located in a high quality development with field of blow.
Composed of 3 Floors:
Floor 0 - Equipped kitchen, dining and living room, social toilet, 1 suite;
Floor 1 - 3 suites with closet;
Floor -1 - Large garage, living room with possibility of indoor pool, Turkish bath, sauna, gym and sanitary installation.
Equipment:
Kitchen equipped with (hob, hood, oven, refrigerator, dishwasher and clothes and dryer);
Aluminum frames with double glazing;
Fireplace with stove;
Central heating;
Central aspiration;
Garden with irrigation system;
Air conditioning.
The information provided, even if it is accurate, does not dispense with its confirmation and cannot be considered binding.
Contact
See Phone
House 5 Bedrooms
São João das Lampas e Terrugem, Sintra, Distrito de Lisboa
Used · 192m²
With Garage
buy
895.000 €
Com um design intemporal que combina elegância contemporânea com o caráter distintivo de Sintra, esta magnífica moradia é um verdadeiro refúgio e conforto.
Inserida num lote de 526 m², a moradia apresenta uma área privativa total de 241 m², distribuída em 2 pisos.
No piso térreo é um convite ao convívio e à funcionalidade, contando com uma sala de estar requintada, onde uma lareira confere um toque acolhedor às noites de inverno, um quarto /escritório versátil ideal tanto para relaxar como para trabalhar com vistas encantadoras para o jardim, uma sala de jantar com bastante charme, cozinha contemporânea equipada , uma prática lavandaria e duas casas de banho completas.
No segundo piso, encontram-se dois quartos amplos, cuidadosamente concebidos com atenção aos detalhes e armários embutidos, com uma casa de banho comum aos dois quartos e uma master suite equipada com casa de banho privativa e projetada para proporcionar descanso absoluto. No jardim e um espaço adicional que pode ser dedicado à leitura ou a momentos de serenidade.
O charme singular desta moradia estende-se aos espaços exteriores, onde áreas ajardinadas cuidadosamente desenhadas se harmonizam com a pedra típica de Sintra, criando um ambiente de rara beleza.
Um amplo terraço e um alpendre convidam a momentos ao ar livre, enquanto uma garagem espaçosa completa esta propriedade de excelência.
Situada na Vila de São Pedro de Sintra , a localização privilegiada oferece acesso imediato a palácios, jardins históricos, espaços culturais, restaurantes de renome, uma vibrante oferta de comércio local e as paisagens deslumbrantes que fazem de Sintra um dos destinos mais procurados em Portugal.
Esta casa é a escolha ideal para quem valoriza exclusividade, tradição e uma localização ímpar, onde cada detalhe foi pensado para proporcionar uma qualidade de vida incomparável.
Agende já a sua visita e deixe-se encantar com os seus detalhes.
Inserida num lote de 526 m², a moradia apresenta uma área privativa total de 241 m², distribuída em 2 pisos.
No piso térreo é um convite ao convívio e à funcionalidade, contando com uma sala de estar requintada, onde uma lareira confere um toque acolhedor às noites de inverno, um quarto /escritório versátil ideal tanto para relaxar como para trabalhar com vistas encantadoras para o jardim, uma sala de jantar com bastante charme, cozinha contemporânea equipada , uma prática lavandaria e duas casas de banho completas.
No segundo piso, encontram-se dois quartos amplos, cuidadosamente concebidos com atenção aos detalhes e armários embutidos, com uma casa de banho comum aos dois quartos e uma master suite equipada com casa de banho privativa e projetada para proporcionar descanso absoluto. No jardim e um espaço adicional que pode ser dedicado à leitura ou a momentos de serenidade.
O charme singular desta moradia estende-se aos espaços exteriores, onde áreas ajardinadas cuidadosamente desenhadas se harmonizam com a pedra típica de Sintra, criando um ambiente de rara beleza.
Um amplo terraço e um alpendre convidam a momentos ao ar livre, enquanto uma garagem espaçosa completa esta propriedade de excelência.
Situada na Vila de São Pedro de Sintra , a localização privilegiada oferece acesso imediato a palácios, jardins históricos, espaços culturais, restaurantes de renome, uma vibrante oferta de comércio local e as paisagens deslumbrantes que fazem de Sintra um dos destinos mais procurados em Portugal.
Esta casa é a escolha ideal para quem valoriza exclusividade, tradição e uma localização ímpar, onde cada detalhe foi pensado para proporcionar uma qualidade de vida incomparável.
Agende já a sua visita e deixe-se encantar com os seus detalhes.
Contact
See Phone
House 5 Bedrooms
Queluz e Belas, Sintra, Distrito de Lisboa
New · 453m²
With Garage
buy
1.600.000 €
5 bedroom villa with pool and lawned garden in Belas Clube de Campo.
Main areas:
Floor 0:
- Living room 55m2
- Hall 27 m2
- Kitchen 24 m2
- Kitchen 6m2
- Office 14m2
- WC 4m2
1st floor
- Bedroom 13 m2
- Bedroom 19m2
- WC 5m2
- Master Suite with Walk-In Closet 42m2
- Suite 17m2
2nd floor
- Attic 31m2
Floor -1:
- Cinema room 26m2
- WC 4M2
- Suite 18m2
- Hall 11M2
- Laundry room 18 m2
- Engine room 8m2
Garage with parking for 5 cars 194m2.
Located in the prestigious Belas Clube de Campo, this stunning 9-bedroom villa offers the perfect balance between luxury, comfort and security.
Just 30 minutes from the centre of Lisbon and 15 minutes from Sintra, its privileged location guarantees easy access to the main transport routes, such as the A16 and A5, while enjoying a peaceful environment close to all amenities, including schools, transport, pharmacies, cafés, restaurants and hypermarkets.
Spread over two floors, the villa stands out for its excellent east/west sun exposure and is equipped with a wide range of state-of-the-art technologies and amenities: lift, home automation system, photovoltaic panels, central heating and air conditioning.
Inserted in the exclusive Belas Clube de Campo condominium, this property also offers access to a wide range of excellent infrastructures, such as a golf course, tennis court, paddle tennis, health club, school, parapharmacy, and shopping and leisure areas. The condominium also has 24-hour security and individual rubbish collection.
By prior arrangement, the villa can be sold fully equipped and decorated in accordance with the images shown in the advert.
INSIDE LIVING operates in the luxury housing and property investment market. Our team offers a diverse range of excellent services to our clients, such as investor support services, ensuring all the assistance in the selection, purchase, sale or rental of properties, architectural design, interior design, banking and concierge services throughout the process.
Main areas:
Floor 0:
- Living room 55m2
- Hall 27 m2
- Kitchen 24 m2
- Kitchen 6m2
- Office 14m2
- WC 4m2
1st floor
- Bedroom 13 m2
- Bedroom 19m2
- WC 5m2
- Master Suite with Walk-In Closet 42m2
- Suite 17m2
2nd floor
- Attic 31m2
Floor -1:
- Cinema room 26m2
- WC 4M2
- Suite 18m2
- Hall 11M2
- Laundry room 18 m2
- Engine room 8m2
Garage with parking for 5 cars 194m2.
Located in the prestigious Belas Clube de Campo, this stunning 9-bedroom villa offers the perfect balance between luxury, comfort and security.
Just 30 minutes from the centre of Lisbon and 15 minutes from Sintra, its privileged location guarantees easy access to the main transport routes, such as the A16 and A5, while enjoying a peaceful environment close to all amenities, including schools, transport, pharmacies, cafés, restaurants and hypermarkets.
Spread over two floors, the villa stands out for its excellent east/west sun exposure and is equipped with a wide range of state-of-the-art technologies and amenities: lift, home automation system, photovoltaic panels, central heating and air conditioning.
Inserted in the exclusive Belas Clube de Campo condominium, this property also offers access to a wide range of excellent infrastructures, such as a golf course, tennis court, paddle tennis, health club, school, parapharmacy, and shopping and leisure areas. The condominium also has 24-hour security and individual rubbish collection.
By prior arrangement, the villa can be sold fully equipped and decorated in accordance with the images shown in the advert.
INSIDE LIVING operates in the luxury housing and property investment market. Our team offers a diverse range of excellent services to our clients, such as investor support services, ensuring all the assistance in the selection, purchase, sale or rental of properties, architectural design, interior design, banking and concierge services throughout the process.
Contact
See Phone
See more Properties for Sale, Houses in Sintra
Bedrooms
Zones
Can’t find the property you’re looking for?

















