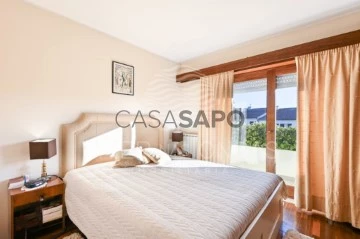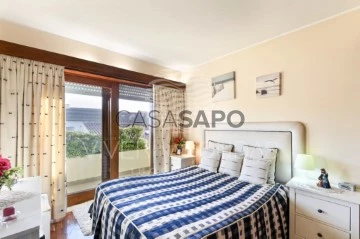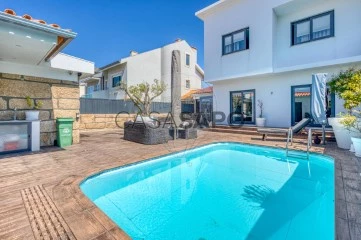Saiba aqui quanto pode pedir
2 Properties for Sale, Houses with Energy Certificate B, Used, in Matosinhos, Perafita, Lavra e Santa Cruz do Bispo
Map
Order by
Relevance
House 4 Bedrooms
Praia (Lavra), Perafita, Lavra e Santa Cruz do Bispo, Matosinhos, Distrito do Porto
Used · 198m²
With Garage
buy
511.000 €
Fantastic 4 bedroom villa in Lavra, Matosinhos.
Located in a quiet and calm residential area!
House with 3 fronts, with 3 floors, comprising:
- Spacious entrance hall;
- 4 bedrooms with built-in furniture;
- 4 toilets;
- Large room;
- Open Space Kitchen - fully equipped with hob, oven, extractor fan, refrigerator and dishwasher;
- Attic - Library and balcony;
- 3 balconies;
- Pantry;
- Rear outdoor space;
- Outdoor laundry;
- Garage for 2/3 cars.
Equipped with:
- Central heating, fireplace and cylinder;
- Solar panels;
- Electric chair on the stairs.
VIVER NAS ONDAS is a real estate agency with 17 years of experience that also acts as a CREDIT INTERMEDIARY, duly authorized by the Bank of Portugal (Reg. 3151).
Our team is made up of passionate and dedicated professionals, ready to make your dreams come true.
We take on the responsibility of taking care of the entire financing process, if necessary, providing you with peace of mind and security. We are committed to finding the best home loan solutions available on the market, and we work tirelessly to achieve this goal.
We take care of all the details of the process, from analyzing your financial needs to presenting the financing options that best suit your profile.
Our mission is to offer an excellent service, putting your interests first. We work with commitment and dedication to make the process of obtaining housing credit simpler and more effective for you.
Located in a quiet and calm residential area!
House with 3 fronts, with 3 floors, comprising:
- Spacious entrance hall;
- 4 bedrooms with built-in furniture;
- 4 toilets;
- Large room;
- Open Space Kitchen - fully equipped with hob, oven, extractor fan, refrigerator and dishwasher;
- Attic - Library and balcony;
- 3 balconies;
- Pantry;
- Rear outdoor space;
- Outdoor laundry;
- Garage for 2/3 cars.
Equipped with:
- Central heating, fireplace and cylinder;
- Solar panels;
- Electric chair on the stairs.
VIVER NAS ONDAS is a real estate agency with 17 years of experience that also acts as a CREDIT INTERMEDIARY, duly authorized by the Bank of Portugal (Reg. 3151).
Our team is made up of passionate and dedicated professionals, ready to make your dreams come true.
We take on the responsibility of taking care of the entire financing process, if necessary, providing you with peace of mind and security. We are committed to finding the best home loan solutions available on the market, and we work tirelessly to achieve this goal.
We take care of all the details of the process, from analyzing your financial needs to presenting the financing options that best suit your profile.
Our mission is to offer an excellent service, putting your interests first. We work with commitment and dedication to make the process of obtaining housing credit simpler and more effective for you.
Contact
See Phone
House 4 Bedrooms
Perafita, Lavra e Santa Cruz do Bispo, Matosinhos, Distrito do Porto
Used · 225m²
buy
699.000 €
Moradia T4 convertida em T3 para venda junto à praia do Corgo!
Moradia composta por
RÉS-DO-CHÃO:
-Hall de entrada
-Casa de banho de serviço
-Cozinha mobilada e equipada
-Sala com acesso ao exterior
-Barbecue
-Piscina aquecida
-Lavandaria
-Box
PRIMEIRO PISO:
-Hall acesso aos quartos
-Quarto com armário embutido
-Quarto com armário embutido
-Casa de banho)
-Suite com varanda e Closet
SEGUNDO PISO:
-Salão amplo com casa de banho,arrumos e terraço com vista desafogada para Sul.
RESUMO DE PRINCIPAIS CARACTERÍSTICAS:
Moradia organizada em 3 pisos: rés-do-chão, 1.º piso e 2.º piso
Com 3 frentes de exposição solar, recebendo luminosidade durante todo o dia
Rés-do-chão com cozinha, sala de estar e piscina
Primeiro piso com dois quartos com casa de banho partilhada e uma suite com varanda.
Segundo piso, com salão amplo com casa de banho, e terraço
O exterior é composto por: pátio frontal e lateral, lavandaria, box e piscina aquecida furo de água!
ÁREAS DE ACORDO COM A CADERNETA PREDIAL:
Área total do terreno: 348 m²
Área bruta de construção: 263,7 m²
Área bruta dependente:38,3 m²
Área bruta privativa:225 m²
EQUIPAMENTOS, MATERIAIS E OUTRAS CARACTERÍSTICAS:
Janelas com caixilharia de aluminio e vidro duplo
Estores eléctricos screenline pellin
Alarme interior e exterior
Videoporteiro
CCTV
INFORMAÇÕES LEGAIS:
Licença de utilização de 2001 emitida pela C.M. de Matosinhos
PONTOS PRÓXIMOS E DISTÂNCIAS:
Farmácia (660 metros)
Hospitais (Privado da Boa Nova - 3 km; SASU: 3,1 km)
Escolas (Básica: 600 metros; Primária: 1,4 km)
Praia (70 metros)
Hipermercado (230 metros)
Autocarros (330 metros) 104,119,5018
Acesso A28 (1,61 km)
Aeroporto (3,7 km)
T4 house converted into T3 for sale next to Corgo beach! House consisting of GROUND FLOOR: -Entrance hall - Service bathroom -Furnished and equipped kitchen -Room with access to the outside -Barbecue -Heated pool -Laundry -Box FIRST FLOOR: -Hall access to rooms -Bedroom with built-in closet -Bedroom with built-in closet -Bathroom) -Suite with balcony and closet SECOND FLOOR: -Large lounge with bathroom, storage and terrace with open views to the south. SUMMARY OF KEY FEATURES: House organized on 3 floors: ground floor, 1st floor and 2nd floor With 3 fronts of sun exposure, receiving light throughout the day Ground floor with kitchen, living room and swimming pool First floor with two bedrooms with shared bathroom and a suite with balcony. Second floor, with large lounge with bathroom, and terrace - The exterior consists of: front and side patio, laundry room, shower room and heated swimming pool with a water hole! AREAS ACCORDING TO THE BUILDING CADERNET: Total land area: 348 m² Gross construction area: 263.7 m² Gross dependent area: 38.3 m² Private gross area: 225 m² EQUIPMENT, MATERIALS AND OTHER CHARACTERISTICS: Windows with aluminum frames and double glazing Pellin screenline electric blinds Indoor and outdoor alarm Video intercom CCTV - LEGAL INFORMATION: Use license from 2001 issued by C.M. de Matosinhos - NEAR AND DISTANCE POINTS: Pharmacy (660 meters) Hospitals (Private da Boa Nova - 3 km; SASU: 3.1 km) Schools (Basic: 600 meters; Primary: 1.4 km) Beach (70 meters) Hypermarket (230 meters) Buses (330 meters) 104,119,5018 Access A28 (1.61 km) Airport (3.7 km) ;ID RE/MAX: (telefone)
Moradia composta por
RÉS-DO-CHÃO:
-Hall de entrada
-Casa de banho de serviço
-Cozinha mobilada e equipada
-Sala com acesso ao exterior
-Barbecue
-Piscina aquecida
-Lavandaria
-Box
PRIMEIRO PISO:
-Hall acesso aos quartos
-Quarto com armário embutido
-Quarto com armário embutido
-Casa de banho)
-Suite com varanda e Closet
SEGUNDO PISO:
-Salão amplo com casa de banho,arrumos e terraço com vista desafogada para Sul.
RESUMO DE PRINCIPAIS CARACTERÍSTICAS:
Moradia organizada em 3 pisos: rés-do-chão, 1.º piso e 2.º piso
Com 3 frentes de exposição solar, recebendo luminosidade durante todo o dia
Rés-do-chão com cozinha, sala de estar e piscina
Primeiro piso com dois quartos com casa de banho partilhada e uma suite com varanda.
Segundo piso, com salão amplo com casa de banho, e terraço
O exterior é composto por: pátio frontal e lateral, lavandaria, box e piscina aquecida furo de água!
ÁREAS DE ACORDO COM A CADERNETA PREDIAL:
Área total do terreno: 348 m²
Área bruta de construção: 263,7 m²
Área bruta dependente:38,3 m²
Área bruta privativa:225 m²
EQUIPAMENTOS, MATERIAIS E OUTRAS CARACTERÍSTICAS:
Janelas com caixilharia de aluminio e vidro duplo
Estores eléctricos screenline pellin
Alarme interior e exterior
Videoporteiro
CCTV
INFORMAÇÕES LEGAIS:
Licença de utilização de 2001 emitida pela C.M. de Matosinhos
PONTOS PRÓXIMOS E DISTÂNCIAS:
Farmácia (660 metros)
Hospitais (Privado da Boa Nova - 3 km; SASU: 3,1 km)
Escolas (Básica: 600 metros; Primária: 1,4 km)
Praia (70 metros)
Hipermercado (230 metros)
Autocarros (330 metros) 104,119,5018
Acesso A28 (1,61 km)
Aeroporto (3,7 km)
T4 house converted into T3 for sale next to Corgo beach! House consisting of GROUND FLOOR: -Entrance hall - Service bathroom -Furnished and equipped kitchen -Room with access to the outside -Barbecue -Heated pool -Laundry -Box FIRST FLOOR: -Hall access to rooms -Bedroom with built-in closet -Bedroom with built-in closet -Bathroom) -Suite with balcony and closet SECOND FLOOR: -Large lounge with bathroom, storage and terrace with open views to the south. SUMMARY OF KEY FEATURES: House organized on 3 floors: ground floor, 1st floor and 2nd floor With 3 fronts of sun exposure, receiving light throughout the day Ground floor with kitchen, living room and swimming pool First floor with two bedrooms with shared bathroom and a suite with balcony. Second floor, with large lounge with bathroom, and terrace - The exterior consists of: front and side patio, laundry room, shower room and heated swimming pool with a water hole! AREAS ACCORDING TO THE BUILDING CADERNET: Total land area: 348 m² Gross construction area: 263.7 m² Gross dependent area: 38.3 m² Private gross area: 225 m² EQUIPMENT, MATERIALS AND OTHER CHARACTERISTICS: Windows with aluminum frames and double glazing Pellin screenline electric blinds Indoor and outdoor alarm Video intercom CCTV - LEGAL INFORMATION: Use license from 2001 issued by C.M. de Matosinhos - NEAR AND DISTANCE POINTS: Pharmacy (660 meters) Hospitals (Private da Boa Nova - 3 km; SASU: 3.1 km) Schools (Basic: 600 meters; Primary: 1.4 km) Beach (70 meters) Hypermarket (230 meters) Buses (330 meters) 104,119,5018 Access A28 (1.61 km) Airport (3.7 km) ;ID RE/MAX: (telefone)
Contact
See Phone
See more Properties for Sale, Houses Used, in Matosinhos, Perafita, Lavra e Santa Cruz do Bispo
Bedrooms
Zones
Can’t find the property you’re looking for?
click here and leave us your request
, or also search in
https://kamicasa.pt









