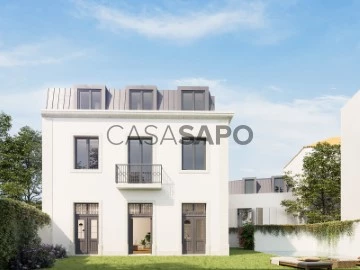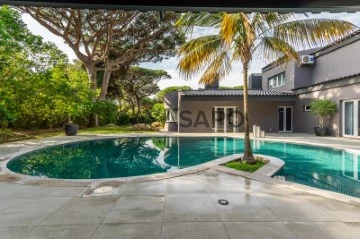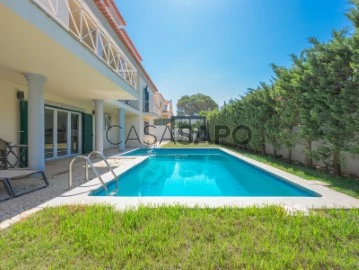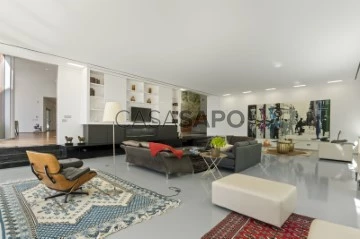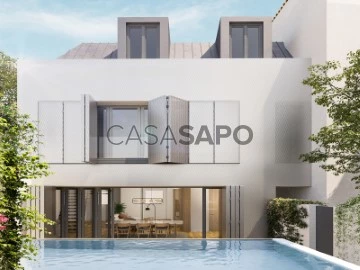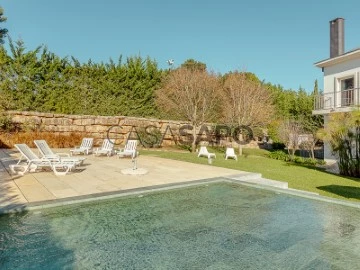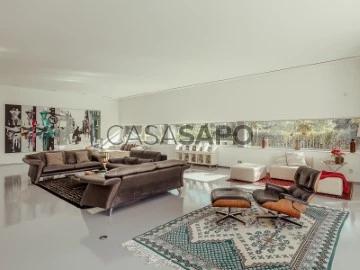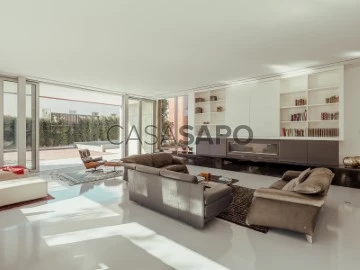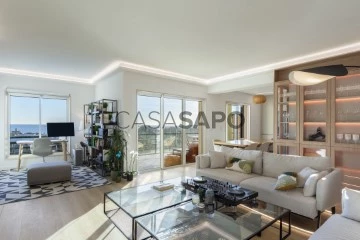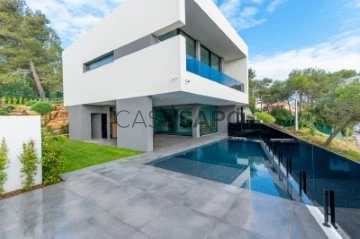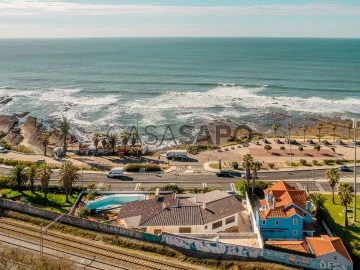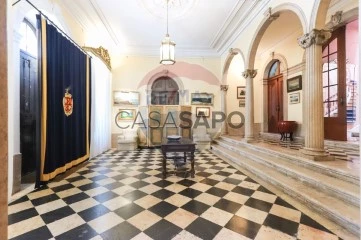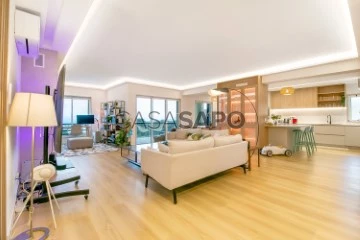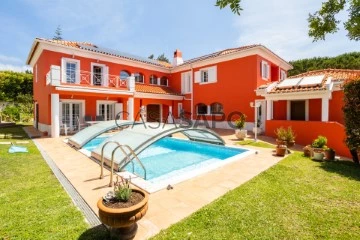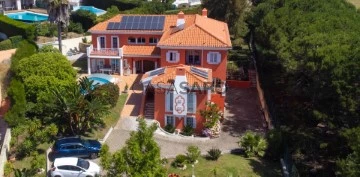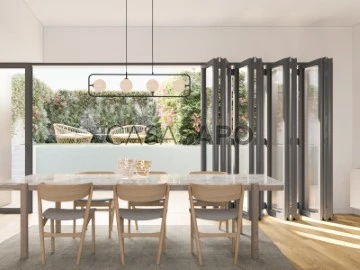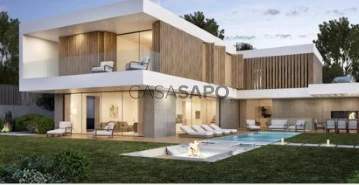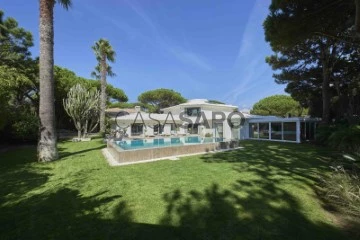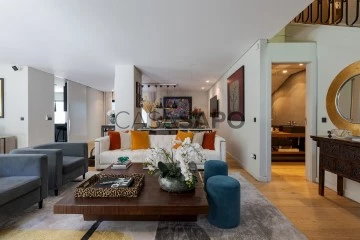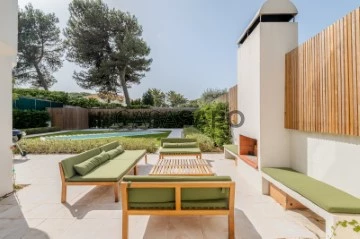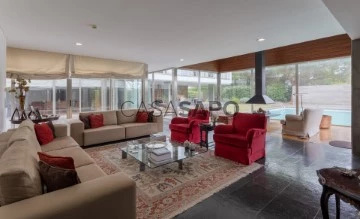Saiba aqui quanto pode pedir
24 Luxury 5 Bedrooms for Sale, in Distrito de Lisboa, Reduced price: 5 %, in 365 days
Map
Order by
Relevance
House 5 Bedrooms Triplex
Alto de Santa Catarina (Cruz Quebrada-Dafundo), Algés, Linda-a-Velha e Cruz Quebrada-Dafundo, Oeiras, Distrito de Lisboa
Used · 357m²
With Garage
buy
2.995.500 €
A unique opportunity to own a characterful large 7-bedroom villa with stunning river and ocean view located in Alto de Santa Catarina with all services and amenities nearby, as well as the train to Lisbon and Cascais, the beach and the Jamor stadium, with access to the A5 and the seaside road.
This property offers character and French architecture. It is situated with amazing views of the river Tagus; to the left as far as the 25th April bridge and to the right the mouth of the river Tagus out to the ocean, with stunning sunset view. The view to the rear of the property stretches to the mountains of Sintra. It feels like a mini chateau inside with high ceilings, special character and ample storage throughout.
Entering the property via a large solid wooden door, you immediately get a sense of the grandeur and quality with marble floors, high ceilings and a beautiful wooden staircase. On this 1st floor you have 10-metre-long double living room space with large wooden beams and a stunning stone fireplace. This main living room has access to a magnificent terrace with south-facing exposure with stunning view over the river and the garden, where there is enough space to build a private swimming pool and a decked terrace.
Following the main living room, there is a formal dining room and a newly refurbished kitchen both facing west. We also have a separate pantry and utility space, a WC and two large double bedrooms sharing a large bathroom, one of the bedrooms has direct access to the garden.
When we access the bespoke wooden staircase, to the 2nd floor we find a large master suite with private bathroom and a walk-in wardrobe; there is also another double bedroom on this floor with fitted wardrobes. A small staircase leads to a large double bedroom with private south-facing balcony, where the views have to be seen to be fully appreciated. This space has previously been used as an office and workspace due to its light and exceptional views, but can be used as a main bedroom, a library ou a sitting room.
The ground floor can be accessed via an internal staircase or directly from the private rear garden. On this level there are also two bedrooms, a separate bathroom, a large entertaining space and garage with space for 2 cars.
The rear garden with its own terrace, provides privacy with a mix of fruit trees, shrubs and colourful flowers.
Mercator Group has Swedish origins and is one of the oldest licensed (AMI 203) brokerage firms in Portugal. The company has marketed and brokered properties for over 50 years. Mercator focuses on the middle and luxury segments and works across the country with an extra strong presence in the Cascais area and in the Algarve.
Mercator has one of the market’s best selection of homes. We represent approximately 40 percent of the Scandinavian investors who acquired a home in Portugal during the last decade. In some places such as Cascais, we have a market share of around 80 percent.
The advertising information presented is not binding and needs to be confirmed in case of interest.
This property offers character and French architecture. It is situated with amazing views of the river Tagus; to the left as far as the 25th April bridge and to the right the mouth of the river Tagus out to the ocean, with stunning sunset view. The view to the rear of the property stretches to the mountains of Sintra. It feels like a mini chateau inside with high ceilings, special character and ample storage throughout.
Entering the property via a large solid wooden door, you immediately get a sense of the grandeur and quality with marble floors, high ceilings and a beautiful wooden staircase. On this 1st floor you have 10-metre-long double living room space with large wooden beams and a stunning stone fireplace. This main living room has access to a magnificent terrace with south-facing exposure with stunning view over the river and the garden, where there is enough space to build a private swimming pool and a decked terrace.
Following the main living room, there is a formal dining room and a newly refurbished kitchen both facing west. We also have a separate pantry and utility space, a WC and two large double bedrooms sharing a large bathroom, one of the bedrooms has direct access to the garden.
When we access the bespoke wooden staircase, to the 2nd floor we find a large master suite with private bathroom and a walk-in wardrobe; there is also another double bedroom on this floor with fitted wardrobes. A small staircase leads to a large double bedroom with private south-facing balcony, where the views have to be seen to be fully appreciated. This space has previously been used as an office and workspace due to its light and exceptional views, but can be used as a main bedroom, a library ou a sitting room.
The ground floor can be accessed via an internal staircase or directly from the private rear garden. On this level there are also two bedrooms, a separate bathroom, a large entertaining space and garage with space for 2 cars.
The rear garden with its own terrace, provides privacy with a mix of fruit trees, shrubs and colourful flowers.
Mercator Group has Swedish origins and is one of the oldest licensed (AMI 203) brokerage firms in Portugal. The company has marketed and brokered properties for over 50 years. Mercator focuses on the middle and luxury segments and works across the country with an extra strong presence in the Cascais area and in the Algarve.
Mercator has one of the market’s best selection of homes. We represent approximately 40 percent of the Scandinavian investors who acquired a home in Portugal during the last decade. In some places such as Cascais, we have a market share of around 80 percent.
The advertising information presented is not binding and needs to be confirmed in case of interest.
Contact
See Phone
House 5 Bedrooms
Campolide, Lisboa, Distrito de Lisboa
Under construction · 295m²
With Garage
buy
2.990.000 €
House T5 with 295 sq m, garden of 160 sq m with swimming pool and 2 parking spaces, inserted in a new residential development with exception to be born in the heart of Lisbon, next to Amoreiras.
It is a project that reconciles the history of a farm, maintaining architectural traces of the time, with a modern architecture, of wide divisions and high quality finishes.
A project consisting of only three villas, totally independent, two of which: 5-bedrooms with private pool and a house with 4-bedrooms. Villas with generous areas from 214 to 295 sq m, all with an excellent outdoor garden and two parking spaces.
In a very central location, Amoreiras Villas is located in Campolide, close to the Amoreiras Shopping Centre, an important business district of the capital, full of shops, companies and services, and the French Lyceum Charles Lepierre. Area with excellent accessibility to the A5 and the A2 and easy access to the public transport network in Lisbon.
Castelhana is a Portuguese real estate agency present in the domestic market for over 20 years, specialized in prime residential real estate and recognized for the launch of some of the most distinguished developments in Portugal.
Founded in 1999, Castelhana provides a full service in business brokerage. We are specialists in investment and in the commercialization of real estate.
In Lisbon, in Chiado, one of the most emblematic and traditional areas of the capital. In Porto, we are based in Foz Do Douro, one of the noblest places in the city and in the Algarve region next to the renowned Vilamoura Marina.
We are waiting for you. We have a team available to give you the best support in your next real estate investment.
Contact us!
It is a project that reconciles the history of a farm, maintaining architectural traces of the time, with a modern architecture, of wide divisions and high quality finishes.
A project consisting of only three villas, totally independent, two of which: 5-bedrooms with private pool and a house with 4-bedrooms. Villas with generous areas from 214 to 295 sq m, all with an excellent outdoor garden and two parking spaces.
In a very central location, Amoreiras Villas is located in Campolide, close to the Amoreiras Shopping Centre, an important business district of the capital, full of shops, companies and services, and the French Lyceum Charles Lepierre. Area with excellent accessibility to the A5 and the A2 and easy access to the public transport network in Lisbon.
Castelhana is a Portuguese real estate agency present in the domestic market for over 20 years, specialized in prime residential real estate and recognized for the launch of some of the most distinguished developments in Portugal.
Founded in 1999, Castelhana provides a full service in business brokerage. We are specialists in investment and in the commercialization of real estate.
In Lisbon, in Chiado, one of the most emblematic and traditional areas of the capital. In Porto, we are based in Foz Do Douro, one of the noblest places in the city and in the Algarve region next to the renowned Vilamoura Marina.
We are waiting for you. We have a team available to give you the best support in your next real estate investment.
Contact us!
Contact
See Phone
House 5 Bedrooms +3
Cascais e Estoril, Distrito de Lisboa
Used · 483m²
With Garage
buy
5.600.000 €
Villa in Quinta da Marinha
Villa, located in Quinta da Marinha, in the south area, in a very quiet street and with plenty of privacy.
Inserted in a 1507 sqm plot and with an around 560 sqm area of construction, the villa was remodelled a few years ago with excellent and modern finishes. In addition, the villa presents large dimensioned areas, ensuring ample and comfortable spaces. Sun exposure is also a prominent feature, providing natural lighting throughout the day.
On the ground floor:
- Hall
- Social bathroom
- Living room with fireplace and access to the garden
- Dining room with connection to kitchen
- Kitchen in Island with plenty of light, Smeg household appliances and a dining area.
- Television room
- Two bedrooms
- A support bathroom
- Suite with access to the garden
- With a small unevenness we find an ample living room with access to a cosy porch and the swimming pool´s area
- Laundry area with bathroom
First floor
- Master suite with a walk-in closet and a fantastic private terrace.
- Office
- Two bedrooms
- A support bathroom
- Bedroom or small room with access to the ground floor.
Outside there is a very well maintained garden with several leisure areas, including a cosy and private porch and the swimming pool.
Barbecue area, ideal for outdoor dining.
This villa is quite spacious and comfortable, with the highest quality finishes and modern design. The bedrooms are large dimensioned and bright, providing plenty of privacy and comfort. The location is also privileged, in a quiet and residential area, but with easy accesses to services and local business.
The villa is equipped with radiant floor heating and in some areas hot and cold air conditioning, solar panels and includes a garage for two cars.
Located 10 minutes away from Cascais and 20 minutes away from Lisbon and the international airport, Cascais is a Portuguese village famous for its bay, local business and its cosmopolitanism. It is considered the most sophisticated destination of the Lisbon’s region, where small palaces and refined and elegant constructions prevail. With the sea as a scenario, Cascais can be proud of having 7 golf courses, a casino, a marina and countless leisure areas. It is 30 minutes away from Lisbon and its international airport.
Porta da Frente Christie’s is a real estate agency that has been operating in the market for more than two decades. Its focus lays on the highest quality houses and developments, not only in the selling market, but also in the renting market. The company was elected by the prestigious brand Christie’s - one of the most reputable auctioneers, Art institutions and Real Estate of the world - to be represented in Portugal, in the areas of Lisbon, Cascais, Oeiras, Sintra and Alentejo. The main purpose of Porta da Frente Christie’s is to offer a top-notch service to our customers.
Villa, located in Quinta da Marinha, in the south area, in a very quiet street and with plenty of privacy.
Inserted in a 1507 sqm plot and with an around 560 sqm area of construction, the villa was remodelled a few years ago with excellent and modern finishes. In addition, the villa presents large dimensioned areas, ensuring ample and comfortable spaces. Sun exposure is also a prominent feature, providing natural lighting throughout the day.
On the ground floor:
- Hall
- Social bathroom
- Living room with fireplace and access to the garden
- Dining room with connection to kitchen
- Kitchen in Island with plenty of light, Smeg household appliances and a dining area.
- Television room
- Two bedrooms
- A support bathroom
- Suite with access to the garden
- With a small unevenness we find an ample living room with access to a cosy porch and the swimming pool´s area
- Laundry area with bathroom
First floor
- Master suite with a walk-in closet and a fantastic private terrace.
- Office
- Two bedrooms
- A support bathroom
- Bedroom or small room with access to the ground floor.
Outside there is a very well maintained garden with several leisure areas, including a cosy and private porch and the swimming pool.
Barbecue area, ideal for outdoor dining.
This villa is quite spacious and comfortable, with the highest quality finishes and modern design. The bedrooms are large dimensioned and bright, providing plenty of privacy and comfort. The location is also privileged, in a quiet and residential area, but with easy accesses to services and local business.
The villa is equipped with radiant floor heating and in some areas hot and cold air conditioning, solar panels and includes a garage for two cars.
Located 10 minutes away from Cascais and 20 minutes away from Lisbon and the international airport, Cascais is a Portuguese village famous for its bay, local business and its cosmopolitanism. It is considered the most sophisticated destination of the Lisbon’s region, where small palaces and refined and elegant constructions prevail. With the sea as a scenario, Cascais can be proud of having 7 golf courses, a casino, a marina and countless leisure areas. It is 30 minutes away from Lisbon and its international airport.
Porta da Frente Christie’s is a real estate agency that has been operating in the market for more than two decades. Its focus lays on the highest quality houses and developments, not only in the selling market, but also in the renting market. The company was elected by the prestigious brand Christie’s - one of the most reputable auctioneers, Art institutions and Real Estate of the world - to be represented in Portugal, in the areas of Lisbon, Cascais, Oeiras, Sintra and Alentejo. The main purpose of Porta da Frente Christie’s is to offer a top-notch service to our customers.
Contact
See Phone
House 5 Bedrooms
Penha Longa, Alcabideche, Cascais, Distrito de Lisboa
Used · 364m²
With Garage
buy
2.700.000 €
Fully renovated 5-bedroom villa with 364 sqm of gross construction area, terrace, garden, and garage for two cars, located in the luxury condominium of Quinta da Penha Longa, with 24-hour security, in Sintra.
Featuring premium finishes, the villa stands out for its layout and spacious areas. It is spread over three floors: the entrance floor with a hall, a living room with a fireplace, direct access to the garden and a terrace with an outdoor lounge and dining area, a guest bathroom, and a fully equipped kitchen with a dining area. This floor also has two en-suite bedrooms, one of them with a balcony. On the first floor, there is a master suite with two walk-in closets and access to a private terrace overlooking the mountains, as well as an office. On the lower floor, with natural light, there is a second multipurpose room, two en-suite bedrooms, a gym with access to the garden, a laundry room with a full bathroom, and a storage room. The house has a terrace with a lounge area, barbecue, and outdoor dining area. It was built in 2000 and completely renovated in 2020.
Quinta de Penha Longa is one of the most prestigious condominiums in Sintra/Cascais, covering approximately 220,000 sqm, set in an idyllic landscape, with the Ritz Carlton Hotel, a 27-hole golf course, tennis and paddle courts, a spa, a chapel, an equestrian school, and a Michelin-starred restaurant (Arola), making it one of the most sought-after places to live with high quality and tranquility, yet just outside Lisbon.
It is a 5-minute drive from the American School CAISL and TASIS, S. José do Ramalhão College, Beloura Business Center, and CascaiShopping, offering a wide range of commerce and services in close proximity. It is 2 minutes away from access to the A16 and A5, ten minutes from the center of Estoril, fifteen minutes from S. Pedro de Sintra, and 30 minutes from Lisbon.
Featuring premium finishes, the villa stands out for its layout and spacious areas. It is spread over three floors: the entrance floor with a hall, a living room with a fireplace, direct access to the garden and a terrace with an outdoor lounge and dining area, a guest bathroom, and a fully equipped kitchen with a dining area. This floor also has two en-suite bedrooms, one of them with a balcony. On the first floor, there is a master suite with two walk-in closets and access to a private terrace overlooking the mountains, as well as an office. On the lower floor, with natural light, there is a second multipurpose room, two en-suite bedrooms, a gym with access to the garden, a laundry room with a full bathroom, and a storage room. The house has a terrace with a lounge area, barbecue, and outdoor dining area. It was built in 2000 and completely renovated in 2020.
Quinta de Penha Longa is one of the most prestigious condominiums in Sintra/Cascais, covering approximately 220,000 sqm, set in an idyllic landscape, with the Ritz Carlton Hotel, a 27-hole golf course, tennis and paddle courts, a spa, a chapel, an equestrian school, and a Michelin-starred restaurant (Arola), making it one of the most sought-after places to live with high quality and tranquility, yet just outside Lisbon.
It is a 5-minute drive from the American School CAISL and TASIS, S. José do Ramalhão College, Beloura Business Center, and CascaiShopping, offering a wide range of commerce and services in close proximity. It is 2 minutes away from access to the A16 and A5, ten minutes from the center of Estoril, fifteen minutes from S. Pedro de Sintra, and 30 minutes from Lisbon.
Contact
See Phone
House 5 Bedrooms Triplex
Cascais e Estoril, Distrito de Lisboa
Used · 283m²
With Garage
buy
2.180.000 €
Renovated 5-bedroom detached villa with garden, heated pool and garage, located in a privileged area of Cascais.
Main areas:
Floor 0:
- Large living room divided into two areas with a large balcony 63m2
- Office 15m2
- Suite with balcony 23m2
- Fully equipped kitchen with access to the garden 22m2
- WC 1m2
1st floor
Hall 10m2
Suite all with closet and balcony 23m2
Suite all with closet and balcony 23m2
Suite all with closet and balcony 17m2
Floor -1:
Garage box for 3 cars 51m2
Machine room 18m2
Suite / Laundry room 23m2
Living room 31m2
Storage room 10m2
Storage room 3m2
House equipped with air conditioning, solar panels, central heating, double glazing, alarm and automatic gates. Liebherr kitchen equipment.
Car park with space for 3 cars.
The information on the property is merely indicative and does not dispense with consulting all of the property’s documents.
Located 2 minutes from Guincho beach, 3 minutes from Quinta da Marinha, 20 minutes from The American School in Portugal (TASIS) and the Carlucci American International School of Lisbon (CAISL).Quick access to the Marginal, the A5 motorway and 30 minutes from Lisbon Airport and the city centre. Close to a wide ran
Main areas:
Floor 0:
- Large living room divided into two areas with a large balcony 63m2
- Office 15m2
- Suite with balcony 23m2
- Fully equipped kitchen with access to the garden 22m2
- WC 1m2
1st floor
Hall 10m2
Suite all with closet and balcony 23m2
Suite all with closet and balcony 23m2
Suite all with closet and balcony 17m2
Floor -1:
Garage box for 3 cars 51m2
Machine room 18m2
Suite / Laundry room 23m2
Living room 31m2
Storage room 10m2
Storage room 3m2
House equipped with air conditioning, solar panels, central heating, double glazing, alarm and automatic gates. Liebherr kitchen equipment.
Car park with space for 3 cars.
The information on the property is merely indicative and does not dispense with consulting all of the property’s documents.
Located 2 minutes from Guincho beach, 3 minutes from Quinta da Marinha, 20 minutes from The American School in Portugal (TASIS) and the Carlucci American International School of Lisbon (CAISL).Quick access to the Marginal, the A5 motorway and 30 minutes from Lisbon Airport and the city centre. Close to a wide ran
Contact
See Phone
House 5 Bedrooms +1
Abuxarda, Alcabideche, Cascais, Distrito de Lisboa
Used · 800m²
With Garage
buy
5.200.000 €
Spectacular villa, situated in an exclusive private condominium with only five villas in Cascais, an area known for its beauty and luxurious lifestyle. This modern villa is a true haven of serenity and comfort, with a generous 1500 sqm plot that includes a meticulously well kept garden and a stunning swimming pool. The 800 sqm gross construction area of is a testament of the luxury and good taste that defines this property.
The main entrance is majestic, with a high ceiling and glazed windows that reveal a wonderful winter garden, creating a sense of connection with nature. The kitchen is extremely spacious and it is fully equipped, with a dining area for moments of conviviality. The living room has an electrical fireplace, cosy, and provides direct access to the outside, where you can enjoy the garden and the swimming pool and the dining room offers an elegant environment to receive your guests.
On the entrance floor, there is a suite and a social bathroom. On the first floor, there are three equally stunning suites, plus a master suite that includes a spacious walk-in closet and a luxurious hydromassage bathtub.
The real surprise is on the -1 floor, where we find a wine cellar for oenology enthusiasts, a cinema room for entertaining nights, a full spa with Turkish bath and sauna to relax and recharge, an XL jacuzzi for moments of pure relaxation, a well-equipped laundry area and even a gym to keep fit. In addition, there is also a large dimensioned storage area and a garage for three cars, providing enough space to accommodate the needs of your family.
The villa is equipped with state-of-the-art technology, including a modern mobile phone system that can be controlled from your mobile phone. All the rooms have air conditioning and heating for your comfort. The radiant floor in the cold flooring areas provides an additional touch of luxury, and the solar panels contribute to the energy efficiency of the house.
With a perfect location, this property is just 10 minutes away from the centre of Cascais, providing easy accesses to restaurants, shops and beaches of the line. It is conveniently located near renowned international schools such as Kings College, Deutsche Schule and Amor de Deus College. The access to the A5 motorway is excellent, and the airport of Lisbon is only 30 minutes away.
This truly wonderful villa offers a combination of luxury, comfort and convenience difficult to overcome, making it the perfect place to live the life that the Cascais line can provide.
The main entrance is majestic, with a high ceiling and glazed windows that reveal a wonderful winter garden, creating a sense of connection with nature. The kitchen is extremely spacious and it is fully equipped, with a dining area for moments of conviviality. The living room has an electrical fireplace, cosy, and provides direct access to the outside, where you can enjoy the garden and the swimming pool and the dining room offers an elegant environment to receive your guests.
On the entrance floor, there is a suite and a social bathroom. On the first floor, there are three equally stunning suites, plus a master suite that includes a spacious walk-in closet and a luxurious hydromassage bathtub.
The real surprise is on the -1 floor, where we find a wine cellar for oenology enthusiasts, a cinema room for entertaining nights, a full spa with Turkish bath and sauna to relax and recharge, an XL jacuzzi for moments of pure relaxation, a well-equipped laundry area and even a gym to keep fit. In addition, there is also a large dimensioned storage area and a garage for three cars, providing enough space to accommodate the needs of your family.
The villa is equipped with state-of-the-art technology, including a modern mobile phone system that can be controlled from your mobile phone. All the rooms have air conditioning and heating for your comfort. The radiant floor in the cold flooring areas provides an additional touch of luxury, and the solar panels contribute to the energy efficiency of the house.
With a perfect location, this property is just 10 minutes away from the centre of Cascais, providing easy accesses to restaurants, shops and beaches of the line. It is conveniently located near renowned international schools such as Kings College, Deutsche Schule and Amor de Deus College. The access to the A5 motorway is excellent, and the airport of Lisbon is only 30 minutes away.
This truly wonderful villa offers a combination of luxury, comfort and convenience difficult to overcome, making it the perfect place to live the life that the Cascais line can provide.
Contact
See Phone
House 5 Bedrooms
Campolide, Lisboa, Distrito de Lisboa
Under construction · 278m²
With Garage
buy
2.490.000 €
House T5 with 278 sq m, garden of 64 sq m with swimming pool and 2 parking spaces, inserted in a new residential development with exception to be born in the heart of Lisbon, next to Amoreiras.
It is a project that reconciles the history of a farm, maintaining architectural traces of the time, with a modern architecture, of wide divisions and high quality finishes.
A project consisting of only three villas, totally independent, two of which: 5-bedrooms with private pool and a house with 4-bedrooms. Villas with generous areas from 214 to 295 sq m, all with an excellent outdoor garden and two parking spaces.
In a very central location, Amoreiras Villas is located in Campolide, close to the Amoreiras Shopping Centre, an important business district of the capital, full of shops, companies and services, and the French Lyceum Charles Lepierre. Area with excellent accessibility to the A5 and the A2 and easy access to the public transport network in Lisbon.
Castelhana is a Portuguese real estate agency present in the domestic market for over 20 years, specialized in prime residential real estate and recognized for the launch of some of the most distinguished developments in Portugal.
Founded in 1999, Castelhana provides a full service in business brokerage. We are specialists in investment and in the commercialization of real estate.
In Lisbon, in Chiado, one of the most emblematic and traditional areas of the capital. In Porto, we are based in Foz Do Douro, one of the noblest places in the city and in the Algarve region next to the renowned Vilamoura Marina.
We are waiting for you. We have a team available to give you the best support in your next real estate investment.
Contact us!
It is a project that reconciles the history of a farm, maintaining architectural traces of the time, with a modern architecture, of wide divisions and high quality finishes.
A project consisting of only three villas, totally independent, two of which: 5-bedrooms with private pool and a house with 4-bedrooms. Villas with generous areas from 214 to 295 sq m, all with an excellent outdoor garden and two parking spaces.
In a very central location, Amoreiras Villas is located in Campolide, close to the Amoreiras Shopping Centre, an important business district of the capital, full of shops, companies and services, and the French Lyceum Charles Lepierre. Area with excellent accessibility to the A5 and the A2 and easy access to the public transport network in Lisbon.
Castelhana is a Portuguese real estate agency present in the domestic market for over 20 years, specialized in prime residential real estate and recognized for the launch of some of the most distinguished developments in Portugal.
Founded in 1999, Castelhana provides a full service in business brokerage. We are specialists in investment and in the commercialization of real estate.
In Lisbon, in Chiado, one of the most emblematic and traditional areas of the capital. In Porto, we are based in Foz Do Douro, one of the noblest places in the city and in the Algarve region next to the renowned Vilamoura Marina.
We are waiting for you. We have a team available to give you the best support in your next real estate investment.
Contact us!
Contact
See Phone
House 5 Bedrooms +1
Alcabideche, Cascais, Distrito de Lisboa
Used · 810m²
With Garage
buy
5.200.000 €
5+1-bedroom villa, 810 sqm (gross construction area), swimming pool, garden and garage, in a gated community with five villas, in Cascais. Contemporary architecture villa distributed over 3 floors. On the entrance floor, there is a hall with high ceilings and large windows opening onto the winter garden, letting in plenty of natural light. Living room and dining room both with access to the garden and the swimming pool, fully equipped kitchen with dining area, suite, and guest bathroom. On the upper floor, the private area comprises four suites with large areas and south-facing balconies. On the lower floor, with an independent entrance, there is a garage for three cars, a wine cellar, a cinema room, a gym, whirlpool and Turkish bath, a storage area, and a service area.
The villa is within less than a 10-minute driving distance from the centre of Cascais, Quinta da Marinha, Guincho beach, CUF Cascais Hospital, Avenida da República, Casa da Guia Shopping Centre, Guia Lighthouse, Boca do Inferno, Cascais railway station, and the centre of Cascais. Within a 15-minute driving distance from Escola Superior de Saúde do Alcoitão, PaRK International School - Cascais, St. George’s School, Santo António International School (SAIS), Deutsche Schule Lissabon (German School), Externato Nossa Senhora do Rosário, and Colégio Amor de Deus. Also within 20 minutes from the international schools The American School in Portugal (TASIS) and Carlucci American International School of Lisbon (CAISL), both in Beloura. Fast access to the Marginal Road, A5 motorway and 30 minutes from Lisbon and from Humberto Delgado Airport.
The villa is within less than a 10-minute driving distance from the centre of Cascais, Quinta da Marinha, Guincho beach, CUF Cascais Hospital, Avenida da República, Casa da Guia Shopping Centre, Guia Lighthouse, Boca do Inferno, Cascais railway station, and the centre of Cascais. Within a 15-minute driving distance from Escola Superior de Saúde do Alcoitão, PaRK International School - Cascais, St. George’s School, Santo António International School (SAIS), Deutsche Schule Lissabon (German School), Externato Nossa Senhora do Rosário, and Colégio Amor de Deus. Also within 20 minutes from the international schools The American School in Portugal (TASIS) and Carlucci American International School of Lisbon (CAISL), both in Beloura. Fast access to the Marginal Road, A5 motorway and 30 minutes from Lisbon and from Humberto Delgado Airport.
Contact
See Phone
Apartment 5 Bedrooms
Cascais e Estoril, Distrito de Lisboa
Used · 270m²
With Garage
buy
3.350.000 €
Penthouse apartment converted into a 5 bedroom apartment.
Inserted in a prestigious private condominium in Estoril, with sea views.
Initially there were 2 apartments: a 3 bedroom apartment and a 2 bedroom apartment.
Totally refurbished in 2023 with excellent finishes, with a 260 sqm private gross area with balconies, terraces and Rooftop with an excellent sun exposure - South.
Total outdoor area of 444 sqm, with the 195 sqm terrace and the 249 sqm Rooftop overlooking Estoril and the sea up to the marina of Cascais.
There is the possibility of making a pergola in the Rooftop.
The apartment is developed on a single floor.
The areas are distributed as follows:
- Large dimensioned entry hall (17,31 sqm)
- Living and dining room in open space with a state-of-the-art kitchen, very well integrated with high-end household appliances (70.28 sqm), with access to the balcony, facing south and with magnificent views of the sea and the emblematic Casino Estoril.
- Master suite with fireplace and sea view (21 sqm) with an ample bathroom (11 sqm) and closet (8 sqm)
- Suite with sea view (17 sqm) and bathroom (8.75 sqm)
- Suite (12 sqm)
- Two bedrooms (11 sqm + 12 sqm) supported by a bathroom
- Social bathroom (2,22 sqm)
- Circulation area (20 sqm)
- Terraces
All the rooms have double glazed window frames, central heating and electrical blinds.
The main features: 5 bedrooms, 5 bathrooms and 2 terraces, including the private Rooftop.
The condominium offers gardens, salted water swimming pool in the condominium, as well as 5 parking spaces and 2 storage areas.
Situated next to the emblematic Casino Estoril, near the sea (a 5 minutes´ walk) and at the same distance to the train station to Lisbon, bicycle paths, schools, restaurants and all sorts of local business and various transportation options.
Cascais is a Portuguese village famous for its bay, local business and its cosmopolitanism. It is considered the most sophisticated destination of the Lisbon’s region, where small palaces and refined and elegant constructions prevail. With the sea as a scenario, Cascais can be proud of having 7 golf courses, a casino, a marina and countless leisure areas. It is 30 minutes away from Lisbon and its international airport.
Porta da Frente Christie’s is a real estate agency that has been operating in the market for more than two decades. Its focus lays on the highest quality houses and developments, not only in the selling market, but also in the renting market. The company was elected by the prestigious brand Christie’s - one of the most reputable auctioneers, Art institutions and Real Estate of the world - to be represented in Portugal, in the areas of Lisbon, Cascais, Oeiras, Sintra and Alentejo. The main purpose of Porta da Frente Christie’s is to offer a top-notch service to our customers.
Inserted in a prestigious private condominium in Estoril, with sea views.
Initially there were 2 apartments: a 3 bedroom apartment and a 2 bedroom apartment.
Totally refurbished in 2023 with excellent finishes, with a 260 sqm private gross area with balconies, terraces and Rooftop with an excellent sun exposure - South.
Total outdoor area of 444 sqm, with the 195 sqm terrace and the 249 sqm Rooftop overlooking Estoril and the sea up to the marina of Cascais.
There is the possibility of making a pergola in the Rooftop.
The apartment is developed on a single floor.
The areas are distributed as follows:
- Large dimensioned entry hall (17,31 sqm)
- Living and dining room in open space with a state-of-the-art kitchen, very well integrated with high-end household appliances (70.28 sqm), with access to the balcony, facing south and with magnificent views of the sea and the emblematic Casino Estoril.
- Master suite with fireplace and sea view (21 sqm) with an ample bathroom (11 sqm) and closet (8 sqm)
- Suite with sea view (17 sqm) and bathroom (8.75 sqm)
- Suite (12 sqm)
- Two bedrooms (11 sqm + 12 sqm) supported by a bathroom
- Social bathroom (2,22 sqm)
- Circulation area (20 sqm)
- Terraces
All the rooms have double glazed window frames, central heating and electrical blinds.
The main features: 5 bedrooms, 5 bathrooms and 2 terraces, including the private Rooftop.
The condominium offers gardens, salted water swimming pool in the condominium, as well as 5 parking spaces and 2 storage areas.
Situated next to the emblematic Casino Estoril, near the sea (a 5 minutes´ walk) and at the same distance to the train station to Lisbon, bicycle paths, schools, restaurants and all sorts of local business and various transportation options.
Cascais is a Portuguese village famous for its bay, local business and its cosmopolitanism. It is considered the most sophisticated destination of the Lisbon’s region, where small palaces and refined and elegant constructions prevail. With the sea as a scenario, Cascais can be proud of having 7 golf courses, a casino, a marina and countless leisure areas. It is 30 minutes away from Lisbon and its international airport.
Porta da Frente Christie’s is a real estate agency that has been operating in the market for more than two decades. Its focus lays on the highest quality houses and developments, not only in the selling market, but also in the renting market. The company was elected by the prestigious brand Christie’s - one of the most reputable auctioneers, Art institutions and Real Estate of the world - to be represented in Portugal, in the areas of Lisbon, Cascais, Oeiras, Sintra and Alentejo. The main purpose of Porta da Frente Christie’s is to offer a top-notch service to our customers.
Contact
See Phone
House 5 Bedrooms +2
Alcabideche, Cascais, Distrito de Lisboa
Used · 500m²
With Garage
buy
3.800.000 €
Extraordinary detached 5+2 bedroom villa, new, located at the top of Avenida de Sintra, in Cascais.
The villa presents top finishes and very generous areas and high ceilings.
It is distributed over several floors, interconnected by a private elevator:
Ground Floor
- Garage: 100 sqm
- Gym with natural light, sauna, Turkish bath and a full private bathroom
- Laundry area
- Several storage areas
First Floor
- Access to the garden, leisure area, swimming pool, solarium, support bar and social bathroom
- Lounge/Library/Office area
- 2 suites
- all with access to a 92 sqm balcony
- Social bathroom
Third Floor
- Big living room: 61 sqm
- Kitchen
- Social bathroom
- 2 suites with a walk-in closet
- mastersuite with balcony and a 40 sqm private terrace
The garden, with an exquisite landscaping, is distributed by several generous terraces, which follow the height of the house, allowing an independent use of the social and private areas of the house.
The finishes are top and distinctive.
This villa is placed in a discreet area, with a fast growing and of great municipal and private investment.
It is five minutes away from:
reputable public and private schools in the area
motorway access that connects to Lisbon (A5)
several of the most prestigious and exclusive golf courses in the area
beaches of Cascais and Guincho
all sorts of day-to-day services:
shopping centre (CascaiShopping) that integrates everything
but also street local business
public transportation (free bus network)
Ready to live in, completely new construction.
The villa presents top finishes and very generous areas and high ceilings.
It is distributed over several floors, interconnected by a private elevator:
Ground Floor
- Garage: 100 sqm
- Gym with natural light, sauna, Turkish bath and a full private bathroom
- Laundry area
- Several storage areas
First Floor
- Access to the garden, leisure area, swimming pool, solarium, support bar and social bathroom
- Lounge/Library/Office area
- 2 suites
- all with access to a 92 sqm balcony
- Social bathroom
Third Floor
- Big living room: 61 sqm
- Kitchen
- Social bathroom
- 2 suites with a walk-in closet
- mastersuite with balcony and a 40 sqm private terrace
The garden, with an exquisite landscaping, is distributed by several generous terraces, which follow the height of the house, allowing an independent use of the social and private areas of the house.
The finishes are top and distinctive.
This villa is placed in a discreet area, with a fast growing and of great municipal and private investment.
It is five minutes away from:
reputable public and private schools in the area
motorway access that connects to Lisbon (A5)
several of the most prestigious and exclusive golf courses in the area
beaches of Cascais and Guincho
all sorts of day-to-day services:
shopping centre (CascaiShopping) that integrates everything
but also street local business
public transportation (free bus network)
Ready to live in, completely new construction.
Contact
See Phone
House 5 Bedrooms Duplex
São Pedro do Estoril (Estoril), Cascais e Estoril, Distrito de Lisboa
Used · 472m²
With Garage
buy
2.850.000 €
5-bedroom villa, unique, 669 sqm (gross construction area), swimming pool directly on the seafront, in front of São Pedro do Estoril beach, Cascais. This villa, set in a 1222 sqm plot of land, is spread over two floors, basement and ground floor with mezzanine. The ground floor has five suites, one guest bathroom, a dining room linked to a spacious living room and a large kitchen. The living room has direct access to the upper floor’s mezzanine. Large fenestration with access to the approximately 842 sqm garden. The basement comprises a discotheque, bar, several games rooms, sauna, and three bathrooms. The outdoor area has a swimming pool with sun exposure throughout the entire day. Includes a 54 sqm garage and annexes for storage. For full remodelling.
Within a 2-minute walking distance from São Pedro do Estoril beach and 10 minutes from Parede train station. 5-minute driving distance from Avencas beach, Parede beach and Carcavelos beach. 5 minutes from Mercado da Parede, Quinta da Alagoa Garden, Carcavelos Tennis and Padel, Sant’Ana Hospita,l and the A5 and IC15 accesses. Within a 10-minute driving distance from Saint Julian’s School, Saint Dominic’s International School, Santo António International School (SAIS), and Colégio Marista de Carcavelos. Within a 15-minute driving distance from the centre of Cascais and 25 minutes from the centre of Lisbon and Humberto Delgado Airport.
Within a 2-minute walking distance from São Pedro do Estoril beach and 10 minutes from Parede train station. 5-minute driving distance from Avencas beach, Parede beach and Carcavelos beach. 5 minutes from Mercado da Parede, Quinta da Alagoa Garden, Carcavelos Tennis and Padel, Sant’Ana Hospita,l and the A5 and IC15 accesses. Within a 10-minute driving distance from Saint Julian’s School, Saint Dominic’s International School, Santo António International School (SAIS), and Colégio Marista de Carcavelos. Within a 15-minute driving distance from the centre of Cascais and 25 minutes from the centre of Lisbon and Humberto Delgado Airport.
Contact
See Phone
House 5 Bedrooms
Misericórdia, Lisboa, Distrito de Lisboa
Used · 560m²
buy
5.800.000 €
Palacete do seculo XlX no Príncipe Real com uma grande fachada virada para a rua.
Este Palacete do século XIX no Príncipe Real é uma propriedade magnífica, carregada de história e beleza arquitetónica. A fachada virada para a rua, com um grande portão de ferro trabalhado, evoca uma sensação de imponência e grandiosidade. À direita encontra-se uma maravilhosa sala de jantar, uma cozinha e uma área para arrumação. Neste piso de entrada ainda temos um escritório que em tempos foi uma capela. Anexo a este piso encontra-se um apartamento independente.
O acesso ao 1º piso é feito por uma espantosa escadaria iluminada por uma deslumbrante claraboia que lhe confere uma luz única. Neste nadar situam-se diversas salas de receção, salas de estar, sala de leitura e uma biblioteca. No 2º piso, temos quartos de dormir e uma pequena cozinha. Subindo mais um piso, temos uma grande suite e uma área exterior com uma pequena piscina (encontra-se desativada).
Este palacete é o tipo de imóvel que ao visitarmos somos transportados para o ambiente do século XlX. É indiscutivelmente uma joia da arquitetura desta época.
;ID RE/MAX: (telefone)
Este Palacete do século XIX no Príncipe Real é uma propriedade magnífica, carregada de história e beleza arquitetónica. A fachada virada para a rua, com um grande portão de ferro trabalhado, evoca uma sensação de imponência e grandiosidade. À direita encontra-se uma maravilhosa sala de jantar, uma cozinha e uma área para arrumação. Neste piso de entrada ainda temos um escritório que em tempos foi uma capela. Anexo a este piso encontra-se um apartamento independente.
O acesso ao 1º piso é feito por uma espantosa escadaria iluminada por uma deslumbrante claraboia que lhe confere uma luz única. Neste nadar situam-se diversas salas de receção, salas de estar, sala de leitura e uma biblioteca. No 2º piso, temos quartos de dormir e uma pequena cozinha. Subindo mais um piso, temos uma grande suite e uma área exterior com uma pequena piscina (encontra-se desativada).
Este palacete é o tipo de imóvel que ao visitarmos somos transportados para o ambiente do século XlX. É indiscutivelmente uma joia da arquitetura desta época.
;ID RE/MAX: (telefone)
Contact
See Phone
House 5 Bedrooms
Cascais e Estoril, Distrito de Lisboa
Used · 488m²
With Swimming Pool
buy
3.000.000 €
Moradia de charme em Birre, constituída por 3 pisos num área total de 490m2.
Esta moradia é constituída por 5 suites, 1 escritório, 2 salas, 1 cozinha equipada com SMEG, lavandaria, arrecadação, garagem para 3 carros, piscina, jardim, zona exterior de refeições e churrasqueira.
Esta casa foi toda remodelada em 2022 para a tornar mais ampla e confortável, dando-lhe um charme irresistível.
A área exterior com um jardim cuidado, piscina, árvores e um espaço onde desfrutar das suas refeições, permite aproveitar os melhores dias de sol e calor.
A casa dispõe de aquecimento central e de ar condicionado em todas as divisões, para além de 1 lareira em cada uma das salas.
Esta fantástica moradia é vendida totalmente mobilada e equipada com todos os eletrodomésticos.
Em Birre, perto dos principais acessos, e a pouca distância do mar. Zona calma, com transportes, comércio, hospitais e escolas internacionais.
Virtual Tour disponível para melhor visualização.
Esta moradia é constituída por 5 suites, 1 escritório, 2 salas, 1 cozinha equipada com SMEG, lavandaria, arrecadação, garagem para 3 carros, piscina, jardim, zona exterior de refeições e churrasqueira.
Esta casa foi toda remodelada em 2022 para a tornar mais ampla e confortável, dando-lhe um charme irresistível.
A área exterior com um jardim cuidado, piscina, árvores e um espaço onde desfrutar das suas refeições, permite aproveitar os melhores dias de sol e calor.
A casa dispõe de aquecimento central e de ar condicionado em todas as divisões, para além de 1 lareira em cada uma das salas.
Esta fantástica moradia é vendida totalmente mobilada e equipada com todos os eletrodomésticos.
Em Birre, perto dos principais acessos, e a pouca distância do mar. Zona calma, com transportes, comércio, hospitais e escolas internacionais.
Virtual Tour disponível para melhor visualização.
Contact
See Phone
Penthouse 5 Bedrooms Duplex
Cascais e Estoril, Distrito de Lisboa
Remodelled · 274m²
With Garage
buy
3.350.000 €
Fully renovated 274m2 T5 with an architect-designed project and 444m2 of private terraces and rooftop.
Featuring a spacious 70m2 living room, a luxurious 40m2 master suite and two additional suites complemented by two finely planned bedrooms, this meticulously crafted T5 offers a total of five bathrooms and four balconies. Each space being thoughtfully designed for both comfort and elegance.
Furthermore, you will have five parking spaces, along with two storage rooms spanning 25m2.
This is an exceptional and unique apartment, set in a gated condominium with two swimming pools and a large garden.
This Penthouse offers splendid views of the Atlantic Ocean and Cascais Bay, close to the Estoril Casino and the country’s most glamorous area. We warmly invite you to visit and experience the unparalleled luxury and breathtaking surroundings of this exceptional property.
T5 of 274m2 fully refurbished with architect’s project and 444m2 of private terraces and rooftop.
Featuring a spacious 70m2 living room, a luxurious 40m2 master suite and two additional suites complemented by two finely designed bedrooms, this meticulously crafted T5 offers a total of five bathrooms and four balconies. Each space has been carefully designed for comfort and elegance.
In addition, it will have five parking spaces, along with two storage rooms with 25m2.
This is an exceptional and unique apartment, inserted in a gated community with two swimming pools and a large garden.
This Penthouse offers splendid views over the Atlantic Ocean and Cascais Bay, close to Casino Estoril and the most glamorous area of the country. We warmly invite you to visit and experience the unparalleled luxury and stunning ambiance of this exceptional property.
Featuring a spacious 70m2 living room, a luxurious 40m2 master suite and two additional suites complemented by two finely planned bedrooms, this meticulously crafted T5 offers a total of five bathrooms and four balconies. Each space being thoughtfully designed for both comfort and elegance.
Furthermore, you will have five parking spaces, along with two storage rooms spanning 25m2.
This is an exceptional and unique apartment, set in a gated condominium with two swimming pools and a large garden.
This Penthouse offers splendid views of the Atlantic Ocean and Cascais Bay, close to the Estoril Casino and the country’s most glamorous area. We warmly invite you to visit and experience the unparalleled luxury and breathtaking surroundings of this exceptional property.
T5 of 274m2 fully refurbished with architect’s project and 444m2 of private terraces and rooftop.
Featuring a spacious 70m2 living room, a luxurious 40m2 master suite and two additional suites complemented by two finely designed bedrooms, this meticulously crafted T5 offers a total of five bathrooms and four balconies. Each space has been carefully designed for comfort and elegance.
In addition, it will have five parking spaces, along with two storage rooms with 25m2.
This is an exceptional and unique apartment, inserted in a gated community with two swimming pools and a large garden.
This Penthouse offers splendid views over the Atlantic Ocean and Cascais Bay, close to Casino Estoril and the most glamorous area of the country. We warmly invite you to visit and experience the unparalleled luxury and stunning ambiance of this exceptional property.
Contact
See Phone
Detached House 5 Bedrooms
S.Maria e S.Miguel, S.Martinho, S.Pedro Penaferrim, Sintra, Distrito de Lisboa
Used · 650m²
With Garage
buy
3.500.000 €
(ref:C (telefone) A Quinta da Beloura constitui uma das localizações ’premium’ e de elevado prestígio do concelho de Sintra, sendo portanto ideal para uma família que procura um estilo de vida de elevada qualidade, considerando ainda a sua vizinhança junto a famosos e prestigiados Colégios Internacionais de que se destacam a TASIS Portugal e a Carlucci American International School. Eis uma deslumbrante, luxuosa e enorme Moradia, com muita luz e boas vistas, para bons momentos de diversão e de lazer, tendo sido construída pelos próprios proprietários, com um projeto de arquitetura específico, o que assegura à partida uma garantia da utilização dos melhores métodos de construção e a utilização dos materiais e equipamentos da melhor qualidade, bem presente em todos os seus requintes e detalhes, tendo sido remodelada recentemente. A propriedade encontra-se implantada num terreno com 1.967 m2, dos quais 655 m2 de área bruta de construção, e 387 m2 de área útil referida no certificado energético Classe B, por influência da orientação solar predominante Sul. Licença de habitação nº 866/2002, de 19 de Novembro.
Este autêntico Palácio Sintrense encontra-se equipado com sistema de alarme, lareira, música ambiente, aspiração central, e caldeira a gás para aquecimento central e de águas quentes, sendo a eletricidade oriunda parcialmente de painéis solares (fotovoltaicos). No exterior, encontramos inúmeras zonas de recreio e de lazer, onde os cheiros da Natureza predominam, dada a abundância de múltiplas plantas aromáticas e árvores cuidadosamente selecionadas, oriundas de todo o Mundo, cuja manutenção é assegurada por um sistema de rega automática abastecido por um furo artesiano localizado a 200 metros de profundidade, sendo um caso único na zona a esta grande profundidade (permitindo um maior caudal). A ampla piscina a sal (eletólise), aquecida pelo sistema existente e pelo efeito do sol na própria cobertura amovível. A pérgula no jardim em alumínio e vidro, e iluminação led, que permite a sua abertura total, encontra-se em local próximo da zona de churrasqueira e do forno ali existentes.
No piso inferior encontramos diversas áreas de serviço, de que se destacam o escritório com bar, a lavandaria (com conduta própria para o efeito), arrecadações, sala de jogos, a despensa geral, a despensa de alimentos, a casa das máquinas (caldeira e aspiração central), uma suite com entrada independente (caso único na zona), que pode servir como ’casa de hóspedes’, para um(a) empregado(a) da Casa, ou como AL (alojamento turístico), incluindo uma sauna com cabine de duche, e a garagem com dois portões automáticos, com espaço para 4 viaturas. No piso térreo encontramos a sala de estar com lareira, uma sala de jantar, uma suite, uma biblioteca com lareira e lavabo, uma cozinha com uma despensa anexa, uma casa de banho social e um balneário de apoio à piscina.
Finalmente, no primeiro piso, encontramos as outras três suites, incluindo a Master Suite com dois closets e terraço, duas outras suites com terraço e uma zona de estar. Esta Moradia tem os seus fornecimentos de água potável canalizada, de saneamento básico, de eletricidade (220 v) e de internet e comunicações ligados por cabo de fibra óptica, assegurados por redes públicas e privadas da mais elevada qualidade, cotadas como sendo das melhores existentes em Portugal e na Europa.
Trata-se de uma propriedade luxuosa e requintada, única e exclusiva, que se encontra à espera da pessoa/Família certa. Moradia em promoção exclusiva, em partilha, pela CENTURY 21.
Agora estamos abertos de segunda a domingo, venha-nos visitar!
Casas São Paixões!
Este autêntico Palácio Sintrense encontra-se equipado com sistema de alarme, lareira, música ambiente, aspiração central, e caldeira a gás para aquecimento central e de águas quentes, sendo a eletricidade oriunda parcialmente de painéis solares (fotovoltaicos). No exterior, encontramos inúmeras zonas de recreio e de lazer, onde os cheiros da Natureza predominam, dada a abundância de múltiplas plantas aromáticas e árvores cuidadosamente selecionadas, oriundas de todo o Mundo, cuja manutenção é assegurada por um sistema de rega automática abastecido por um furo artesiano localizado a 200 metros de profundidade, sendo um caso único na zona a esta grande profundidade (permitindo um maior caudal). A ampla piscina a sal (eletólise), aquecida pelo sistema existente e pelo efeito do sol na própria cobertura amovível. A pérgula no jardim em alumínio e vidro, e iluminação led, que permite a sua abertura total, encontra-se em local próximo da zona de churrasqueira e do forno ali existentes.
No piso inferior encontramos diversas áreas de serviço, de que se destacam o escritório com bar, a lavandaria (com conduta própria para o efeito), arrecadações, sala de jogos, a despensa geral, a despensa de alimentos, a casa das máquinas (caldeira e aspiração central), uma suite com entrada independente (caso único na zona), que pode servir como ’casa de hóspedes’, para um(a) empregado(a) da Casa, ou como AL (alojamento turístico), incluindo uma sauna com cabine de duche, e a garagem com dois portões automáticos, com espaço para 4 viaturas. No piso térreo encontramos a sala de estar com lareira, uma sala de jantar, uma suite, uma biblioteca com lareira e lavabo, uma cozinha com uma despensa anexa, uma casa de banho social e um balneário de apoio à piscina.
Finalmente, no primeiro piso, encontramos as outras três suites, incluindo a Master Suite com dois closets e terraço, duas outras suites com terraço e uma zona de estar. Esta Moradia tem os seus fornecimentos de água potável canalizada, de saneamento básico, de eletricidade (220 v) e de internet e comunicações ligados por cabo de fibra óptica, assegurados por redes públicas e privadas da mais elevada qualidade, cotadas como sendo das melhores existentes em Portugal e na Europa.
Trata-se de uma propriedade luxuosa e requintada, única e exclusiva, que se encontra à espera da pessoa/Família certa. Moradia em promoção exclusiva, em partilha, pela CENTURY 21.
Agora estamos abertos de segunda a domingo, venha-nos visitar!
Casas São Paixões!
Contact
See Phone
House 5 Bedrooms Triplex
Amoreiras, Campolide, Lisboa, Distrito de Lisboa
Under construction · 245m²
With Garage
buy
2.490.000 €
Luxury 5 bedroom villa located between Campolide and Amoreiras, belonging to the development Amoreiras Villas.
This villa, with 278 sqm of gross private area and with a garden of 64 sqm, has a private pool and 2 parking spaces in garage.
On the first floor we find the spacious living room, a closed kitchen and a guest bathroom. There is access to the garden with natural grass and to the pool, and the villa has many windows, which makes it very bright. Stairs lead to the most private part of the house: three bedrooms on the upper floor, one of which is en-suite, and a full bathroom that serves the other two bedrooms. On the top floor we find two spacious suites, each with its own private bathroom. All the bedrooms have fitted wardrobes or walk-in closets.
In terms of finishings and equipment, we highlight the kitchen equipped with Bosch appliances, the electric towel rails in the bathrooms, and the excellent finishings and details.
The Amoreiras Villas are a true refuge in the middle of the city, with perfect privacy, being a unique product in Lisbon.
In a very central location, these houses bring together the best of two worlds: the street where they are inserted, quiet and peaceful, with a neighborhood ambience around, provides the quiet in the center of Lisbon. On the other hand, the villas are close to Amoreiras, an important business district of the capital, full of stores, companies, services, and the Amoreiras Shopping Center. Amoreiras is one of the most modern neighborhoods in Lisbon and Campolide still maintains many characteristics of a traditional neighborhood.
Close to various public transport and with easy access to the A5 highway, this project enjoys an excellent location.
This villa, with 278 sqm of gross private area and with a garden of 64 sqm, has a private pool and 2 parking spaces in garage.
On the first floor we find the spacious living room, a closed kitchen and a guest bathroom. There is access to the garden with natural grass and to the pool, and the villa has many windows, which makes it very bright. Stairs lead to the most private part of the house: three bedrooms on the upper floor, one of which is en-suite, and a full bathroom that serves the other two bedrooms. On the top floor we find two spacious suites, each with its own private bathroom. All the bedrooms have fitted wardrobes or walk-in closets.
In terms of finishings and equipment, we highlight the kitchen equipped with Bosch appliances, the electric towel rails in the bathrooms, and the excellent finishings and details.
The Amoreiras Villas are a true refuge in the middle of the city, with perfect privacy, being a unique product in Lisbon.
In a very central location, these houses bring together the best of two worlds: the street where they are inserted, quiet and peaceful, with a neighborhood ambience around, provides the quiet in the center of Lisbon. On the other hand, the villas are close to Amoreiras, an important business district of the capital, full of stores, companies, services, and the Amoreiras Shopping Center. Amoreiras is one of the most modern neighborhoods in Lisbon and Campolide still maintains many characteristics of a traditional neighborhood.
Close to various public transport and with easy access to the A5 highway, this project enjoys an excellent location.
Contact
See Phone
House 5 Bedrooms
Belas Clube de Campo (Belas), Queluz e Belas, Sintra, Distrito de Lisboa
Used · 480m²
buy
2.400.000 €
Moradia no Belas Clube de Campo com piscina e jardim, nova fase denominada NATIVE, com vista privilegiada sobre o campo e a Serra de Sintra.
A moradia apresenta acabamentos de luxo com materiais contemporâneos de qualidade sendo composta por 3 pisos:
Piso 1:
Master Suite com closet;
3 Suites;
Piso 0:
Sala de jantar e de estar com acesso ao jardim e à piscina;
Quarto ou Escritório;
Cozinha com zona de refeições;
Casa de banho social;
Piscina e zona de lazer no exterior;
Piso-1:
Sala de Jogos ou de Cinema;
Casa de banho;
Lavandaria;
Garagem para 4 carros;
O Belas Clube de Campo é o local ideal para as famílias que procuram qualidade de vida. Os amantes do desporto e famílias ativas encontram no empreendimento um vasto leque de possibilidades para um estilo de vida saudável: Health Club Clube VII, Campos de Ténis, Campos de Padel cobertos, Campo de Futebol, SkatePark, Campo de Beach Volley e Parede de Escalada. Destaque ainda para as ciclovias, caminhos e trilhos ideais para caminhadas, jogging ou para andar de bicicleta com a família ou amigos em pleno contacto com a natureza.
Dispõe de vigilância 24 horas, Health Club, Parafarmácia, Restaurante, Minimercado, Cabeleireiro, Parques Infantis e Posto de CTT para comodidade de todas as famílias.
O empreendimento conta ainda de um serviço de transporte BCC Expresso, que em 10 minutos faz a ligação entre o Belas Clube de Campo e a estação de metro do Centro Comercial Colombo.
Venha viver no Campo perto da cidade!
A moradia apresenta acabamentos de luxo com materiais contemporâneos de qualidade sendo composta por 3 pisos:
Piso 1:
Master Suite com closet;
3 Suites;
Piso 0:
Sala de jantar e de estar com acesso ao jardim e à piscina;
Quarto ou Escritório;
Cozinha com zona de refeições;
Casa de banho social;
Piscina e zona de lazer no exterior;
Piso-1:
Sala de Jogos ou de Cinema;
Casa de banho;
Lavandaria;
Garagem para 4 carros;
O Belas Clube de Campo é o local ideal para as famílias que procuram qualidade de vida. Os amantes do desporto e famílias ativas encontram no empreendimento um vasto leque de possibilidades para um estilo de vida saudável: Health Club Clube VII, Campos de Ténis, Campos de Padel cobertos, Campo de Futebol, SkatePark, Campo de Beach Volley e Parede de Escalada. Destaque ainda para as ciclovias, caminhos e trilhos ideais para caminhadas, jogging ou para andar de bicicleta com a família ou amigos em pleno contacto com a natureza.
Dispõe de vigilância 24 horas, Health Club, Parafarmácia, Restaurante, Minimercado, Cabeleireiro, Parques Infantis e Posto de CTT para comodidade de todas as famílias.
O empreendimento conta ainda de um serviço de transporte BCC Expresso, que em 10 minutos faz a ligação entre o Belas Clube de Campo e a estação de metro do Centro Comercial Colombo.
Venha viver no Campo perto da cidade!
Contact
See Phone
House 5 Bedrooms
Cascais e Estoril, Distrito de Lisboa
New · 480m²
With Garage
buy
4.990.000 €
Localizada na Quinta da Marinha, esta propriedade é uma das poucas oportunidades de compra na zona. A propriedade tem 480 m2 e um lote de 1775 m2.
Com 4 suítes e um lavabo. O rés-do-chão dispõe ainda de um solário que pode ser usufruído no verão abrindo para a piscina ou no inverno acendendo a lareira.
A Suíte Master no segundo andar com vista para o jardim e a piscina com um lindo banheiro spa, closet e espaço de escritório.
A propriedade é muito particular com árvores que bloqueiam todas as vistas de fora para dentro. Inclui todas as comodidades desde cozinha gourmet, ar condicionado em todos os quartos, piso aquecido, lavanderia e piscina aquecida.
A Quinta da Marinha é um dos locais mais exclusivos para viver em Portugal. Situado entre a serra e o mar, com serviços de elite como ténis, paddle, equitação e golfe. Não são muito frequentes os imóveis disponíveis nesta zona, pelo que esta pode ser a sua oportunidade única de encontrar a sua casa na Quinta da Marinha. A proximidade de Lisboa é também uma grande vantagem que lhe permite ter uma vida plena e descontraída sem a agitação citadina.
Com 4 suítes e um lavabo. O rés-do-chão dispõe ainda de um solário que pode ser usufruído no verão abrindo para a piscina ou no inverno acendendo a lareira.
A Suíte Master no segundo andar com vista para o jardim e a piscina com um lindo banheiro spa, closet e espaço de escritório.
A propriedade é muito particular com árvores que bloqueiam todas as vistas de fora para dentro. Inclui todas as comodidades desde cozinha gourmet, ar condicionado em todos os quartos, piso aquecido, lavanderia e piscina aquecida.
A Quinta da Marinha é um dos locais mais exclusivos para viver em Portugal. Situado entre a serra e o mar, com serviços de elite como ténis, paddle, equitação e golfe. Não são muito frequentes os imóveis disponíveis nesta zona, pelo que esta pode ser a sua oportunidade única de encontrar a sua casa na Quinta da Marinha. A proximidade de Lisboa é também uma grande vantagem que lhe permite ter uma vida plena e descontraída sem a agitação citadina.
Contact
See Phone
House 5 Bedrooms
Cascais e Estoril, Distrito de Lisboa
Used · 250m²
buy
2.950.000 €
Moradia independente com 5 suites, próximo do centro de Cascais
Situada numa zona residencial de eleição em Cascais, na Pampilheira, inserida num lote com 1.100 m².
Esta requintada moradia, com 300 m², proporciona uma experiência de vida inigualável. Renovada em 2020 com o mais alto padrão de qualidade por arquitetos prestigiados, a propriedade destaca-se pelas suas 5 suites exclusivas e um jardim magnífico que envolve toda a residência.
No piso térreo, a ampla sala com lareira distribui-se por vários ambientes, incluindo uma sala de estar, zona de cinema, sala de jantar e um jardim de inverno. Todos os ambientes têm acesso direto ao jardim exuberante, repleto de árvores, flores e plantas e equipado com um furo de água para irrigação. A cozinha, moderna, encontra-se totalmente mobilada e equipada, oferecendo um espaço ideal para a criação culinária.
No primeiro piso, o hall de entrada dá as boas-vindas, seguido por um sofisticado escritório e 4 quartos em suite, dos quais dois possuem walk in closet.
A moradia conta ainda com uma zona exterior ideal para refeições ao ar livre e uma Guest House independente, que inclui um quarto em suite.
Conforto e tecnologia estão garantidos com janelas de vidros duplos, estores elétricos, painéis solares e ar condicionado em todas as divisões.
A localização premium permite fácil acesso a uma variedade de serviços, encontrando-se a escassos 100 metros do King’s College e próxima de restaurantes, supermercados e farmácias. As praias da linha de Cascais estão a poucos minutos de distância de carro, bem como a fabulosa praia do Guincho, oferecendo o melhor dos dois mundos: a tranquilidade de uma zona residencial e a conveniência de estar perto de tudo. Acesso à autoestrada A5, a menos de 5 minutos de carro.
Esta moradia de luxo combina serenidade, elegância e conveniência.
Venha descobrir o seu futuro lar e aproveite a oportunidade de viver numa das áreas mais desejadas de Cascais.
Possui alvará para construção de piscina.
Não perca esta oportunidade única!
Agende já a sua visita e sinta o encanto e a sofisticação desta propriedade exclusiva.
;ID RE/MAX: (telefone)
Situada numa zona residencial de eleição em Cascais, na Pampilheira, inserida num lote com 1.100 m².
Esta requintada moradia, com 300 m², proporciona uma experiência de vida inigualável. Renovada em 2020 com o mais alto padrão de qualidade por arquitetos prestigiados, a propriedade destaca-se pelas suas 5 suites exclusivas e um jardim magnífico que envolve toda a residência.
No piso térreo, a ampla sala com lareira distribui-se por vários ambientes, incluindo uma sala de estar, zona de cinema, sala de jantar e um jardim de inverno. Todos os ambientes têm acesso direto ao jardim exuberante, repleto de árvores, flores e plantas e equipado com um furo de água para irrigação. A cozinha, moderna, encontra-se totalmente mobilada e equipada, oferecendo um espaço ideal para a criação culinária.
No primeiro piso, o hall de entrada dá as boas-vindas, seguido por um sofisticado escritório e 4 quartos em suite, dos quais dois possuem walk in closet.
A moradia conta ainda com uma zona exterior ideal para refeições ao ar livre e uma Guest House independente, que inclui um quarto em suite.
Conforto e tecnologia estão garantidos com janelas de vidros duplos, estores elétricos, painéis solares e ar condicionado em todas as divisões.
A localização premium permite fácil acesso a uma variedade de serviços, encontrando-se a escassos 100 metros do King’s College e próxima de restaurantes, supermercados e farmácias. As praias da linha de Cascais estão a poucos minutos de distância de carro, bem como a fabulosa praia do Guincho, oferecendo o melhor dos dois mundos: a tranquilidade de uma zona residencial e a conveniência de estar perto de tudo. Acesso à autoestrada A5, a menos de 5 minutos de carro.
Esta moradia de luxo combina serenidade, elegância e conveniência.
Venha descobrir o seu futuro lar e aproveite a oportunidade de viver numa das áreas mais desejadas de Cascais.
Possui alvará para construção de piscina.
Não perca esta oportunidade única!
Agende já a sua visita e sinta o encanto e a sofisticação desta propriedade exclusiva.
;ID RE/MAX: (telefone)
Contact
See Phone
House 5 Bedrooms
Cascais e Estoril, Distrito de Lisboa
Used · 250m²
buy
2.950.000 €
Fabulosa Moradia com 5 suites num lote de 1.100m2 com piscina e Jardim em rua calma na Pampilheira, em Cascais, a escassos minutos a pé do Centro.
Totalmente remodelada recentemente com muito bom gosto por arquitectos de renome, conta com 5 quartos en-suite, 2 dois quais com walk-in closet, areas muito generosas, janelas com vidros duplos, estores eléctricos, paineis solares e e ar condicionado em todas divisões.
Distribui-se da seguinte forma:Piso 1 - Hall de Entrada, Escritório, 4 quartos en-suite.Piso Térreo - Ampla sala com lareira e vários ambientes: sala de estar, zona de cinema, sala de jantar, jardim de inverno, cozinha totalmente mobilada e equipada, e casa de banho social. Todas as divisões são abertas para o jardim repleto de arvores e plantas iluminadas, que rodeia toda a moradia.
Tem também furo de agua.Alpendre com zona de refeições, e Guest House com 1 Quarto en-suite e lavandaria..Localizada num dos melhores bairros de Cascais possibilita que se encontre todo o tipo de serviços a uma curta distância a pé ou de carro - a 100 metros do King’s College, farmácias, supermercados, mercado de frutas e legumes, lojas gourmet, lojas de vinhos, entre outros. A 10 minutos de carro das praias.
ESCOLHER A KellerWilliams SIGNIFICA:Optar pela mais eficiente Rede de Consultores Imobiliários do mercado, capazes de o aconselhar e acompanhar na operação de compra do seu imóvel. Seja qual for o valor do seu investimento, terá sempre a certeza de que o seu novo imóvel não é uma parte do que fazemos - é tudo o que fazemos. VANTAGENS:- Disponibilização de um Consultor Dedicado em todo o processo de compra;- Procura permanente de um imóvel à medida das suas necessidades;- Acompanhamento negocial;- Disponibilização das mais vantajosas soluções financeiras;- Apoio no processo de financiamento;- Apoio na marcação e realização do CPCV (Contrato Promessa Compra e Venda);- Apoio na marcação e realização da Escritura Pública de Compra e Venda.Marque já a sua visita e venha apaixonar-se pela sua nova casa!Conte com a nossa ajuda para aprovar o seu financiamento.Contacte-nos para mais informações.
*** Gostou da apresentação que fazemos deste imóvel? Podemos fazer o mesmo pelo seu. Contacte-nos!*** Na KW Portugal acreditamos na partilha como uma forma de prestar o melhor serviço ao cliente e por isso se é profissional do sector e tem um cliente comprador qualificado, contacte-me e agende a sua visita!
Características:
Características Exteriores - Barbeque; Jardim; Parqueamento; Piscina exterior; Porta blindada; Video Porteiro; Sistema de rega;
Características Interiores - Hall de entrada; Lareira; Sala de Cinema; Electrodomésticos embutidos; Casa de Banho da Suite; Closet; Roupeiros; Quarto de hóspedes em anexo; Lavandaria;
Características Gerais - Remodelado; Portão eléctrico;
Outros Equipamentos - Serviço de internet; TV Por Cabo; Alarme de segurança; Painéis Solares; Máquina de lavar louça; Secador de roupa; Frigorífico; Máquina de lavar roupa;
Vistas - Vista jardim; Vista campo;
Outras características - Cozinha Equipada; Suite; Moradia; Acesso apropriado a pessoas com mobilidade reduzida; Ar Condicionado;
Totalmente remodelada recentemente com muito bom gosto por arquitectos de renome, conta com 5 quartos en-suite, 2 dois quais com walk-in closet, areas muito generosas, janelas com vidros duplos, estores eléctricos, paineis solares e e ar condicionado em todas divisões.
Distribui-se da seguinte forma:Piso 1 - Hall de Entrada, Escritório, 4 quartos en-suite.Piso Térreo - Ampla sala com lareira e vários ambientes: sala de estar, zona de cinema, sala de jantar, jardim de inverno, cozinha totalmente mobilada e equipada, e casa de banho social. Todas as divisões são abertas para o jardim repleto de arvores e plantas iluminadas, que rodeia toda a moradia.
Tem também furo de agua.Alpendre com zona de refeições, e Guest House com 1 Quarto en-suite e lavandaria..Localizada num dos melhores bairros de Cascais possibilita que se encontre todo o tipo de serviços a uma curta distância a pé ou de carro - a 100 metros do King’s College, farmácias, supermercados, mercado de frutas e legumes, lojas gourmet, lojas de vinhos, entre outros. A 10 minutos de carro das praias.
ESCOLHER A KellerWilliams SIGNIFICA:Optar pela mais eficiente Rede de Consultores Imobiliários do mercado, capazes de o aconselhar e acompanhar na operação de compra do seu imóvel. Seja qual for o valor do seu investimento, terá sempre a certeza de que o seu novo imóvel não é uma parte do que fazemos - é tudo o que fazemos. VANTAGENS:- Disponibilização de um Consultor Dedicado em todo o processo de compra;- Procura permanente de um imóvel à medida das suas necessidades;- Acompanhamento negocial;- Disponibilização das mais vantajosas soluções financeiras;- Apoio no processo de financiamento;- Apoio na marcação e realização do CPCV (Contrato Promessa Compra e Venda);- Apoio na marcação e realização da Escritura Pública de Compra e Venda.Marque já a sua visita e venha apaixonar-se pela sua nova casa!Conte com a nossa ajuda para aprovar o seu financiamento.Contacte-nos para mais informações.
*** Gostou da apresentação que fazemos deste imóvel? Podemos fazer o mesmo pelo seu. Contacte-nos!*** Na KW Portugal acreditamos na partilha como uma forma de prestar o melhor serviço ao cliente e por isso se é profissional do sector e tem um cliente comprador qualificado, contacte-me e agende a sua visita!
Características:
Características Exteriores - Barbeque; Jardim; Parqueamento; Piscina exterior; Porta blindada; Video Porteiro; Sistema de rega;
Características Interiores - Hall de entrada; Lareira; Sala de Cinema; Electrodomésticos embutidos; Casa de Banho da Suite; Closet; Roupeiros; Quarto de hóspedes em anexo; Lavandaria;
Características Gerais - Remodelado; Portão eléctrico;
Outros Equipamentos - Serviço de internet; TV Por Cabo; Alarme de segurança; Painéis Solares; Máquina de lavar louça; Secador de roupa; Frigorífico; Máquina de lavar roupa;
Vistas - Vista jardim; Vista campo;
Outras características - Cozinha Equipada; Suite; Moradia; Acesso apropriado a pessoas com mobilidade reduzida; Ar Condicionado;
Contact
See Phone
House 5 Bedrooms
Quinta da Bicuda (Cascais), Cascais e Estoril, Distrito de Lisboa
Used · 450m²
With Garage
buy
2.500.000 €
5-bedroom villa with 450 sqm of gross construction area, garden, heated swimming pool, and garage, set on a plot of land of 699 sqm in Quinta da Bicuda, Cascais. This house is spread over three floors, with two having access to the garden. The first floor, with access to the upper part of the garden, comprises a main entrance hall, a 30 sqm living room with two distinct areas, a guest bathroom, a 20 sqm kitchen, and two bedrooms sharing a bathroom. The second floor comprises a 20 sqm master suite with access to a balcony and a 14 sqm suite. The lower floor, with access to the garden and pool, comprises a living area with a bathroom, a laundry room, a suite with windows in all rooms, and access to the garage. The house benefits from excellent sun exposure, privacy, air conditioning, and central heating.
Located within a 5-minute walking distance from Quinta da Marinha and Quinta da Marinha Health Club. It is a 10-minute drive from Guincho Beach, CUF Cascais Hospital, Casa da Guia Shopping Center, Farol da Guia, Boca do Inferno, Cascais train station, and the center of Cascais. It is also 10 minutes away from Park International School - Cascais, St. George’s School, Santo António International School (SAIS), Externato Nossa Senhora do Rosário, and Colégio Amor de Deus. It is also a 20-minute drive from The American School in Portugal (TASIS), Carlucci American International School of Lisbon (CAISL), Deutsche Schule Lissabon (German School), and St. Julian’s School. Easy access to Marginal, the A5 motorway, and 30 minutes from Lisbon and Humberto Delgado Airport.
Located within a 5-minute walking distance from Quinta da Marinha and Quinta da Marinha Health Club. It is a 10-minute drive from Guincho Beach, CUF Cascais Hospital, Casa da Guia Shopping Center, Farol da Guia, Boca do Inferno, Cascais train station, and the center of Cascais. It is also 10 minutes away from Park International School - Cascais, St. George’s School, Santo António International School (SAIS), Externato Nossa Senhora do Rosário, and Colégio Amor de Deus. It is also a 20-minute drive from The American School in Portugal (TASIS), Carlucci American International School of Lisbon (CAISL), Deutsche Schule Lissabon (German School), and St. Julian’s School. Easy access to Marginal, the A5 motorway, and 30 minutes from Lisbon and Humberto Delgado Airport.
Contact
See Phone
House 5 Bedrooms Triplex
Alto de Santa Catarina (Cruz Quebrada-Dafundo), Algés, Linda-a-Velha e Cruz Quebrada-Dafundo, Oeiras, Distrito de Lisboa
Used · 309m²
With Garage
buy
2.995.500 €
5-bedroom villa for sale in Cruz Quebrada, Oeiras, located in a quiet area with stunning views from the 25 April Bridge to the sea.
Classically styled and in good condition, the villa is spread over three floors. The entrance floor consists of a large hall with an imposing wooden staircase, living room with stone fireplace and high ceiling with wooden beams in the ceiling, dining room, remodeled kitchen with service area and pantry support. The most private area of this floor has two bedrooms served by a bathroom.
On the upper floor you can find three bedrooms served by a complete bathroom, all with river view, and one of them with connection to the terrace, and office. On this floor there are also two small storage spaces. The lower floor, corresponding to the basement, consists of two garages with automatic gate and capacity for two cars each. This floor also has a service bedroom, a bathroom and several storage rooms.
Set in a plot with 1074m2, the villa has several terraces from which you can enjoy a breathtaking view of the Tagus River from the 25 de Abril Bridge to its mouth in the ocean. Surrounded by several garden areas with trees and bushes, it also has the possibility of building a swimming pool.
With an excellent location, in Alto de Santa Catarina, Cruz Quebrada, the villa is close to all kinds of commerce, services, international schools and hospitals. The Jamor Sports Center and Passeio Marítimo de Algés, a pleasant riverside area where there is a heliport, invite you to practice sports in the open air. With easy access this is one of the most sought-after areas for those who want to live in a quiet way, enjoy the proximity of the river and the beach, but close to the center of Lisbon.
Classically styled and in good condition, the villa is spread over three floors. The entrance floor consists of a large hall with an imposing wooden staircase, living room with stone fireplace and high ceiling with wooden beams in the ceiling, dining room, remodeled kitchen with service area and pantry support. The most private area of this floor has two bedrooms served by a bathroom.
On the upper floor you can find three bedrooms served by a complete bathroom, all with river view, and one of them with connection to the terrace, and office. On this floor there are also two small storage spaces. The lower floor, corresponding to the basement, consists of two garages with automatic gate and capacity for two cars each. This floor also has a service bedroom, a bathroom and several storage rooms.
Set in a plot with 1074m2, the villa has several terraces from which you can enjoy a breathtaking view of the Tagus River from the 25 de Abril Bridge to its mouth in the ocean. Surrounded by several garden areas with trees and bushes, it also has the possibility of building a swimming pool.
With an excellent location, in Alto de Santa Catarina, Cruz Quebrada, the villa is close to all kinds of commerce, services, international schools and hospitals. The Jamor Sports Center and Passeio Marítimo de Algés, a pleasant riverside area where there is a heliport, invite you to practice sports in the open air. With easy access this is one of the most sought-after areas for those who want to live in a quiet way, enjoy the proximity of the river and the beach, but close to the center of Lisbon.
Contact
See Phone
House 5 Bedrooms Triplex
Amoreiras, Campolide, Lisboa, Distrito de Lisboa
Under construction · 251m²
With Garage
buy
2.990.000 €
Luxury 5 bedroom villa located between Campolide and Amoreiras, belonging to the development Amoreiras Villas.
This villa, with 295 sqm of gross private area and with a 160 sqm garden, has a private pool and 2 parking spaces in garage.
On the ground floor we find the spacious living room, a closed kitchen and a guest bathroom. Access to the large garden with natural grass and the pool; the villa has many windows and doors which make it very bright. The most private part of the house is accessed via stairs: three large bedrooms with a full bathroom, and two suites on the top floor with their own bathroom and closet. All the bedrooms have closets.
In terms of finishings and equipment, we highlight the kitchen equipped with Bosch appliances, the electric towel rails in the bathrooms, and the excellent finishings and details.
The Amoreiras Villas are a true refuge in the middle of the city, with perfect privacy, being a unique product in Lisbon.
In a very central location, these houses bring together the best of two worlds: the street where they are inserted, quiet and peaceful, with a neighborhood ambience around, provides the quiet in the center of Lisbon. On the other hand, the villas are close to Amoreiras, an important business district of the capital, full of stores, companies, services, and the Amoreiras Shopping Center. Amoreiras is one of the most modern neighborhoods in Lisbon and Campolide still maintains many characteristics of a traditional neighborhood.
Close to various public transport and with easy access to the A5 highway, this project enjoys an excellent location.
This villa, with 295 sqm of gross private area and with a 160 sqm garden, has a private pool and 2 parking spaces in garage.
On the ground floor we find the spacious living room, a closed kitchen and a guest bathroom. Access to the large garden with natural grass and the pool; the villa has many windows and doors which make it very bright. The most private part of the house is accessed via stairs: three large bedrooms with a full bathroom, and two suites on the top floor with their own bathroom and closet. All the bedrooms have closets.
In terms of finishings and equipment, we highlight the kitchen equipped with Bosch appliances, the electric towel rails in the bathrooms, and the excellent finishings and details.
The Amoreiras Villas are a true refuge in the middle of the city, with perfect privacy, being a unique product in Lisbon.
In a very central location, these houses bring together the best of two worlds: the street where they are inserted, quiet and peaceful, with a neighborhood ambience around, provides the quiet in the center of Lisbon. On the other hand, the villas are close to Amoreiras, an important business district of the capital, full of stores, companies, services, and the Amoreiras Shopping Center. Amoreiras is one of the most modern neighborhoods in Lisbon and Campolide still maintains many characteristics of a traditional neighborhood.
Close to various public transport and with easy access to the A5 highway, this project enjoys an excellent location.
Contact
See Phone
House 5 Bedrooms
Queluz e Belas, Sintra, Distrito de Lisboa
Used · 800m²
With Garage
buy
2.400.000 €
(ref:C (telefone) Moradia unifamiliar composta por 5 suites, sala de estar com 3 zonas (lareira, sofás e televisão), sala de jantar, cozinha, lounge exterior, sala de cinema, escritório, garagem, piscina e várias zonas de jardim exterior.
Construída em 2008 numa rua central mas reservada do Belas Clube de Campo, esta moradia unifamiliar é ideal para uma família elegante e moderna que pretenda uma residência espaçosa, sofisticada, discreta e tranquila.
Em termos arquitetónicos, o edifício é composto por 2 volumes principais, com 3 pisos interligados entre si por corredores, escadas, pátios e passadiços, por vezes óbvios e transparentes, por vezes escondidos e misteriosos.
A zona social distribui-se por todo o piso térreo, com múltiplos espaços de lazer e de estar onde impera a transparência das paredes de vidro, enquadradas pelo betão estrutural à vista e os revestimentos em madeiras exóticas interiores e exteriores. A lareira interior com chaminé suspensa, numa zona de pé-direito duplo / mezanino, é a imagem marcante deste espaço amplo, leve, etéreo, em forte comunhão com os espaços exteriores adjacentes da piscina, relvado e lounge exterior.
A zona dos quartos desenvolve-se no piso superior privado e protegido, aberto a Sul/Poente através de janelas panorâmicas. O master suite é composto por zona de dormir, WC e walk-in closet. Uma ala em galeria dá acesso às 3 suites individuais idênticas, com quartos amplos e WC’s completos privativos.
No piso superior encontramos ainda um espaço de trabalho / escritório amplo, independente e afastado da zona de repouso das Suites, acessível por escada ou por um passadiço exterior, e com uma varanda panorâmica orientada também a Sul/Poente.
No piso inferior encontramos uma Suite / Quarto de Visitas, com acesso direto a um logradouro privado exterior. Encontramos também uma sala de jogos e cinema ampla e polivalente, com entrada de luz natural difusa filtrada pela água da piscina. A garagem interior é ampla acomodando mais de 6 viaturas em simultâneo.
Os jardins e piscina exteriores são banhados pelo sol ao longo de todo o dia.
O edifício dispõe ainda de diversas áreas técnicas e funcionais como sejam a lavandaria, zonas de maquinaria de controlo dos sistemas da piscina, do piso radiante, do sistema de aquecimento solar termodinâmico, entre outros.
Distribuídas por todas as zonas interiores e exteriores da casa, encontramos inúmeros armários, roupeiros e arrumos, embutidos de forma discreta mas funcional.
Área do Lote: 1.677 m2
Área Bruta de Construção: 837 m2
O Belas Clube de Campo é um empreendimento de baixa densidade populacional no Concelho de Sintra, a 20 minutos de Lisboa e a 30 minutos de Cascais. É constituído por bolsas residenciais diferenciadas compostas por moradias, apartamentos e serviços de apoio. Das zonas públicas comuns destacam-se a zona comercial com lojas de conveniência e restaurantes, ou a zona desportiva, composta por um dos melhores campos de Golfe da região de Lisboa ou o health-club com campos de ténis, padel, ginásio, piscina coberta, skatepark e clube infantil entre muitos outros. Dentro do condomínio existe ainda uma Escola com oferta educativa para crianças desde o berçário até ao 6º ano de escolaridade.
Fale comigo agora
Agende uma visita
Faça a sua Proposta
Construída em 2008 numa rua central mas reservada do Belas Clube de Campo, esta moradia unifamiliar é ideal para uma família elegante e moderna que pretenda uma residência espaçosa, sofisticada, discreta e tranquila.
Em termos arquitetónicos, o edifício é composto por 2 volumes principais, com 3 pisos interligados entre si por corredores, escadas, pátios e passadiços, por vezes óbvios e transparentes, por vezes escondidos e misteriosos.
A zona social distribui-se por todo o piso térreo, com múltiplos espaços de lazer e de estar onde impera a transparência das paredes de vidro, enquadradas pelo betão estrutural à vista e os revestimentos em madeiras exóticas interiores e exteriores. A lareira interior com chaminé suspensa, numa zona de pé-direito duplo / mezanino, é a imagem marcante deste espaço amplo, leve, etéreo, em forte comunhão com os espaços exteriores adjacentes da piscina, relvado e lounge exterior.
A zona dos quartos desenvolve-se no piso superior privado e protegido, aberto a Sul/Poente através de janelas panorâmicas. O master suite é composto por zona de dormir, WC e walk-in closet. Uma ala em galeria dá acesso às 3 suites individuais idênticas, com quartos amplos e WC’s completos privativos.
No piso superior encontramos ainda um espaço de trabalho / escritório amplo, independente e afastado da zona de repouso das Suites, acessível por escada ou por um passadiço exterior, e com uma varanda panorâmica orientada também a Sul/Poente.
No piso inferior encontramos uma Suite / Quarto de Visitas, com acesso direto a um logradouro privado exterior. Encontramos também uma sala de jogos e cinema ampla e polivalente, com entrada de luz natural difusa filtrada pela água da piscina. A garagem interior é ampla acomodando mais de 6 viaturas em simultâneo.
Os jardins e piscina exteriores são banhados pelo sol ao longo de todo o dia.
O edifício dispõe ainda de diversas áreas técnicas e funcionais como sejam a lavandaria, zonas de maquinaria de controlo dos sistemas da piscina, do piso radiante, do sistema de aquecimento solar termodinâmico, entre outros.
Distribuídas por todas as zonas interiores e exteriores da casa, encontramos inúmeros armários, roupeiros e arrumos, embutidos de forma discreta mas funcional.
Área do Lote: 1.677 m2
Área Bruta de Construção: 837 m2
O Belas Clube de Campo é um empreendimento de baixa densidade populacional no Concelho de Sintra, a 20 minutos de Lisboa e a 30 minutos de Cascais. É constituído por bolsas residenciais diferenciadas compostas por moradias, apartamentos e serviços de apoio. Das zonas públicas comuns destacam-se a zona comercial com lojas de conveniência e restaurantes, ou a zona desportiva, composta por um dos melhores campos de Golfe da região de Lisboa ou o health-club com campos de ténis, padel, ginásio, piscina coberta, skatepark e clube infantil entre muitos outros. Dentro do condomínio existe ainda uma Escola com oferta educativa para crianças desde o berçário até ao 6º ano de escolaridade.
Fale comigo agora
Agende uma visita
Faça a sua Proposta
Contact
See more Luxury for Sale, in Distrito de Lisboa
Bedrooms
Zones
Can’t find the property you’re looking for?
click here and leave us your request
, or also search in
https://kamicasa.pt





