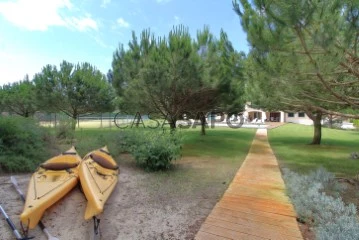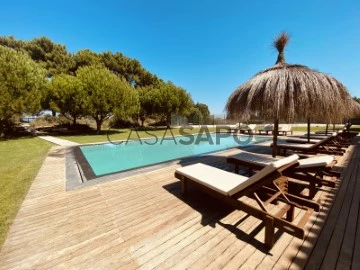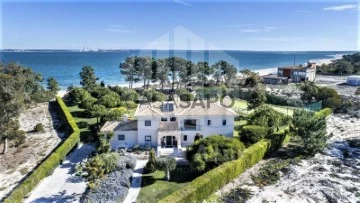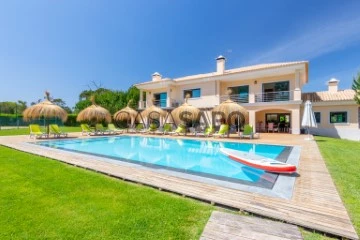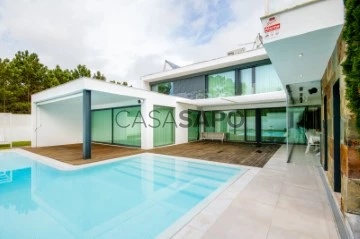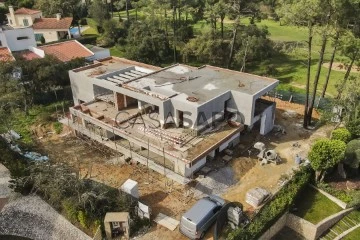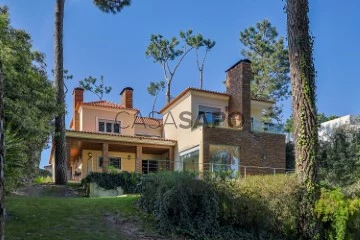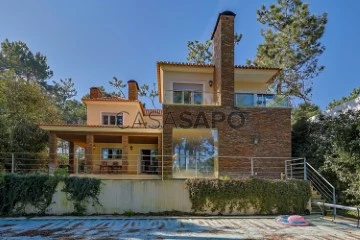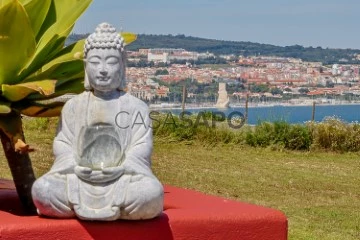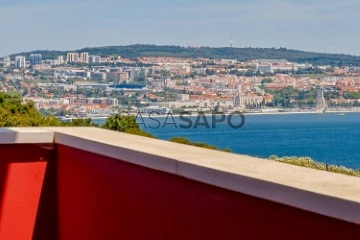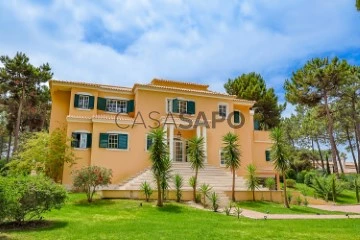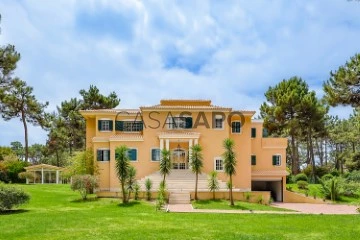Saiba aqui quanto pode pedir
11 Luxury 5 Bedrooms with Energy Certificate B, least recent, Used, for Sale, in Distrito de Setúbal
Map
Order by
Least recent
Detached House 5 Bedrooms
Soltroia, Carvalhal, Grândola, Distrito de Setúbal
Used · 240m²
With Garage
buy
5.800.000 €
Gaveto privileged in Soltroia on the 1st line of the beach with offer of a dream life included in the unique features of this property, Troia is known for its paradisiacal beaches, typical restaurants, hotels, golf courses and casino within minutes of the property.
On the ground floor we have, Entrance hall, toilet service, Living room with excellent dimensions, Master Suite, Kitchen with Dining Room and Laundry, a porch for meals with barbeque.
On the upper floor we have, Hall, Balcony for Sado, Suite with Balcony, Common Service TOILET, Master suite with Closet, 2 Bedrooms.
General: Alarm, Basement ’Garage and Engine Room’, Air conditioning, Radiant Floor, Heat Recuperator, Solar Panels, Barbecue, Balconies, Saltwater Pool, Sports Field and much more...
*Includes furniture and decoration.
On the ground floor we have, Entrance hall, toilet service, Living room with excellent dimensions, Master Suite, Kitchen with Dining Room and Laundry, a porch for meals with barbeque.
On the upper floor we have, Hall, Balcony for Sado, Suite with Balcony, Common Service TOILET, Master suite with Closet, 2 Bedrooms.
General: Alarm, Basement ’Garage and Engine Room’, Air conditioning, Radiant Floor, Heat Recuperator, Solar Panels, Barbecue, Balconies, Saltwater Pool, Sports Field and much more...
*Includes furniture and decoration.
Contact
See Phone
Detached House 5 Bedrooms Triplex
Soltroia, Carvalhal, Grândola, Distrito de Setúbal
Used · 434m²
With Garage
buy
5.800.000 €
This villa has a construction area of 434 m2 inserted in a plot of 3140 m2 with private access to the beach, tennis court and swimming pool.
With luxury finishes, this ideal property for holidays or permanent housing can be an excellent business opportunity!
-Location:
Located in Soltroia, a unique urbanization, recognized for its tranquility and family atmosphere.
Situated on the Troia peninsula, 3 km from Troia Golf, one of the best golf courses in Europe 3.1 miles from Troia marina as well as the casino and restaurants.
-Description:
Villa with luxury finishes, designed to create comfort, has an entrance hall with plenty of natural light, fully equipped kitchen and dining room.
Basement and garage.
Living room with laser zone, support bathroom and a suite with built-in closets.
On the first floor we can count on a terrace facing the pool with river view, two suites, both with balconies, two bedrooms and a toilet.
-Equipment:
Thermal cutting frames with double glazing, LED lighting, alarm, air conditioning, electric blinds.
-Floor 0:
Fully equipped kitchen, on the island, white lacquered cabinets, silestone countertop, rectified mosaic floor, with laundry.
Living room with fireplace, with floating wooden floor.
Bedroom with suite, with built-in wardrobe.
Support toilet.
Shed for the garden with barbecue.
Tennis court.
Hole for watering the land and swimming pool.
-Floor 1:
4 bedrooms with wardrobes, 2 with suite, floating floor and balcony.
Toilet with polyban cabin.
Don’t miss the opportunity to get to know your dream home!
Book your visit!
With luxury finishes, this ideal property for holidays or permanent housing can be an excellent business opportunity!
-Location:
Located in Soltroia, a unique urbanization, recognized for its tranquility and family atmosphere.
Situated on the Troia peninsula, 3 km from Troia Golf, one of the best golf courses in Europe 3.1 miles from Troia marina as well as the casino and restaurants.
-Description:
Villa with luxury finishes, designed to create comfort, has an entrance hall with plenty of natural light, fully equipped kitchen and dining room.
Basement and garage.
Living room with laser zone, support bathroom and a suite with built-in closets.
On the first floor we can count on a terrace facing the pool with river view, two suites, both with balconies, two bedrooms and a toilet.
-Equipment:
Thermal cutting frames with double glazing, LED lighting, alarm, air conditioning, electric blinds.
-Floor 0:
Fully equipped kitchen, on the island, white lacquered cabinets, silestone countertop, rectified mosaic floor, with laundry.
Living room with fireplace, with floating wooden floor.
Bedroom with suite, with built-in wardrobe.
Support toilet.
Shed for the garden with barbecue.
Tennis court.
Hole for watering the land and swimming pool.
-Floor 1:
4 bedrooms with wardrobes, 2 with suite, floating floor and balcony.
Toilet with polyban cabin.
Don’t miss the opportunity to get to know your dream home!
Book your visit!
Contact
See Phone
House 5 Bedrooms
Carvalhal, Grândola, Distrito de Setúbal
Used · 240m²
With Garage
buy
5.800.000 €
Luxury Villa on the Troy Peninsula - A Paradise at Your Doorstep
Be dazzled by this unique opportunity to acquire a luxury villa on the stunning peninsula of Troy. Just 3 km from the golf course and 5 km from the marina, this property offers you a privileged lifestyle where you can enjoy golf courses, marinas, the casino and seaside dining.
Comfort and Luxury: This luxury villa has been designed to be your dream getaway, with every detail carefully thought out to provide comfort and elegance. The solar orientation optimizes the natural light and the view of the ocean, creating a truly unique atmosphere.
Generous Spaces: The ground floor includes a kitchen of 18.50 m2, fully equipped with state-of-the-art materials, silestone countertops and a living room with fireplace and stove, perfect for the cooler days. The dining room of 16.11 m2 and a suite of 16.50 m2 with wardrobe complete this level.
Upper Floor: On the first floor, you will find two large suites of 22 and 29 m2, two bedrooms of 12 and 15 m2 with wardrobes, all with access to panoramic balconies. The breathtaking views provide unforgettable moments.
Spacious Basement: The basement offers a garage of 43 m2 and a technical area, providing you with additional storage space and practicality.
Leisure and Nature: The outdoor area is truly exceptional. With a tennis court, a 9x5 meter swimming pool and a shed with barbecue, you will have everything you need to entertain friends and family. The lawn garden with direct access to the beach just 30 meters away is a real gem.
Luxury Equipment: This villa offers a number of luxury equipment and materials that make this property unique. From alarm, air conditioning and ambient sound to exotic woods on the doors and floors. The thermal cutting frames with double glazing, LED lighting, high quality crockery and electric blinds are just some of the details that elevate this villa to a higher level.
Mark Your Visit: This villa is the embodiment of luxury and comfort. If you want to live in a paradisiacal place where quality of life is the main focus, contact us for more information and to schedule a visit.
*Come and experience the sophisticated, tranquil lifestyle this luxury villa offers on the stunning Troy peninsula.*
Be dazzled by this unique opportunity to acquire a luxury villa on the stunning peninsula of Troy. Just 3 km from the golf course and 5 km from the marina, this property offers you a privileged lifestyle where you can enjoy golf courses, marinas, the casino and seaside dining.
Comfort and Luxury: This luxury villa has been designed to be your dream getaway, with every detail carefully thought out to provide comfort and elegance. The solar orientation optimizes the natural light and the view of the ocean, creating a truly unique atmosphere.
Generous Spaces: The ground floor includes a kitchen of 18.50 m2, fully equipped with state-of-the-art materials, silestone countertops and a living room with fireplace and stove, perfect for the cooler days. The dining room of 16.11 m2 and a suite of 16.50 m2 with wardrobe complete this level.
Upper Floor: On the first floor, you will find two large suites of 22 and 29 m2, two bedrooms of 12 and 15 m2 with wardrobes, all with access to panoramic balconies. The breathtaking views provide unforgettable moments.
Spacious Basement: The basement offers a garage of 43 m2 and a technical area, providing you with additional storage space and practicality.
Leisure and Nature: The outdoor area is truly exceptional. With a tennis court, a 9x5 meter swimming pool and a shed with barbecue, you will have everything you need to entertain friends and family. The lawn garden with direct access to the beach just 30 meters away is a real gem.
Luxury Equipment: This villa offers a number of luxury equipment and materials that make this property unique. From alarm, air conditioning and ambient sound to exotic woods on the doors and floors. The thermal cutting frames with double glazing, LED lighting, high quality crockery and electric blinds are just some of the details that elevate this villa to a higher level.
Mark Your Visit: This villa is the embodiment of luxury and comfort. If you want to live in a paradisiacal place where quality of life is the main focus, contact us for more information and to schedule a visit.
*Come and experience the sophisticated, tranquil lifestyle this luxury villa offers on the stunning Troy peninsula.*
Contact
See Phone
House 5 Bedrooms
Soltroia, Carvalhal, Grândola, Distrito de Setúbal
Used · 434m²
With Garage
buy
5.800.000 €
Moradia isolada em Soltroia, primeira linha de água.
Esta magnifica moradia, em lote de 3140m2, com uma área de construção de 434 m2, pode dar-lhe a tranquilidade, conforto e qualidade de vida que sempre sonhou, podendo usufruir da natureza, ouvir o canto dos passarinhos e o barulho da água.
Acesso particular à praia, gesto singular, mas ao alcance de muito poucos, pois bastará para tal abrir o portão de acesso à mesma que é direto e do qual vê a cor da água e sente o seu cheiro.
Ainda no exterior, agradável e belo jardim com grande área de green bem cuidado, com piscina e court de ténis, muito bem inseridos no seu conjunto.
Barbecue, virado para o jardim e piscina, completando o prazer de tirar o máximo partido do local, do sol e da tranquilidade
No seu interior, encontramos requinte, bom gosto, boas áreas e excelentes materiais de construção e de acabamento.
No rés do chão, salão de estar com lareira, cozinha com copa, e lavandaria, suite e casa de banho de apoio ao rés do chão, no piso 1, duas suites, uma delas com área de closeth, e mais dois quartos, na cave uma grande garagem e casa de máquinas
Móveis de cozinha lacados de alto brilho, com ilha.
Eletrodomésticos de primeira qualidade.
Bancadas de cozinha e casas de banho todas em silstone.
Pavimento flutuante em madeira.
Caixilharia dupla de grande qualidade.
Lareira na sala com design criado especificamente para o local.
Louças de casas de banho de ultima geração e design.
Venha conhecer aquilo a que poder chamar de sonho,
Contacte para mais informações.
Detached house in Soltroia, first line of water.
This magnificent villa, on a plot of 3140m2, with a construction area of 434 m2, can give you the tranquility, comfort and quality of life you always dreamed of, being able to enjoy nature, hear the birds singing and the noise of the water.
Private access to the beach, a singular gesture, but within the reach of very few, as all you need to do is open the direct access gate to the beach, from which you can see the color of the water and smell it.
Still outside, there is a pleasant and beautiful garden with a large area of well-kept greens, with a swimming pool and tennis court, very well integrated into the complex.
Barbecue, facing the garden and pool, completing the pleasure of making the most of the location, the sun and the tranquility
Inside, we find refinement, good taste, good areas and excellent construction and finishing materials.
On the ground floor, living room with fireplace, kitchen with pantry, and laundry, suite and bathroom on the ground floor, on the 1st floor, two suites, one with a closet area, and two more bedrooms, on the dig a large garage and engine room
High gloss lacquered kitchen furniture with island.
Top quality appliances.
Kitchen countertops and bathrooms all in silstone.
Floating wooden floor.
High quality double frame.
Fireplace in the living room with a design created specifically for the place.
State-of-the-art bathroom fixtures and design.
Come and discover what you can call a dream,
Contact for more information.
Maison individuelle à Soltroia, première ligne d’eau.
Cette magnifique villa, sur un terrain de 3140m2, avec une surface de construction de 434 m2, peut vous offrir la tranquillité, le confort et la qualité de vie dont vous avez toujours rêvé, pouvoir profiter de la nature, entendre le chant des oiseaux et le bruit des l’eau.
L’accès privé à la plage, un geste singulier, mais à la portée de très peu, puisqu’il suffit d’ouvrir le portillon d’accès direct à la plage, d’où l’on peut voir la couleur de l’eau et la sentir.
Toujours à l’extérieur, il y a un agréable et beau jardin avec une grande zone de greens bien entretenus, avec une piscine et un court de tennis, très bien intégrés dans le complexe.
Barbecue, face au jardin et à la piscine, complétant le plaisir de profiter de l’emplacement, du soleil et de la tranquillité
A l’intérieur, on retrouve le raffinement, le bon goût, les bons espaces et d’excellents matériaux de construction et de finition.
Au rez-de-chaussée, séjour avec cheminée, cuisine avec cellier et buanderie, suite et salle de bain au rez-de-chaussée, au 1er étage, deux suites dont une avec un coin placard, et deux autres chambres, au rez-de-chaussée un grand garage et salle des machines
Meuble de cuisine laqué brillant avec îlot.
Électroménagers de qualité supérieure.
Comptoirs de cuisine et salles de bain en silstone.
Plancher bois flottant.
Cadre double de haute qualité.
Foyer au salon avec un design créé spécifiquement pour le lieu.
Appareils et design de salle de bain à la pointe de la technologie.
Venez découvrir ce que vous pouvez appeler un rêve,
Contactez pour plus d’informations.
Esta magnifica moradia, em lote de 3140m2, com uma área de construção de 434 m2, pode dar-lhe a tranquilidade, conforto e qualidade de vida que sempre sonhou, podendo usufruir da natureza, ouvir o canto dos passarinhos e o barulho da água.
Acesso particular à praia, gesto singular, mas ao alcance de muito poucos, pois bastará para tal abrir o portão de acesso à mesma que é direto e do qual vê a cor da água e sente o seu cheiro.
Ainda no exterior, agradável e belo jardim com grande área de green bem cuidado, com piscina e court de ténis, muito bem inseridos no seu conjunto.
Barbecue, virado para o jardim e piscina, completando o prazer de tirar o máximo partido do local, do sol e da tranquilidade
No seu interior, encontramos requinte, bom gosto, boas áreas e excelentes materiais de construção e de acabamento.
No rés do chão, salão de estar com lareira, cozinha com copa, e lavandaria, suite e casa de banho de apoio ao rés do chão, no piso 1, duas suites, uma delas com área de closeth, e mais dois quartos, na cave uma grande garagem e casa de máquinas
Móveis de cozinha lacados de alto brilho, com ilha.
Eletrodomésticos de primeira qualidade.
Bancadas de cozinha e casas de banho todas em silstone.
Pavimento flutuante em madeira.
Caixilharia dupla de grande qualidade.
Lareira na sala com design criado especificamente para o local.
Louças de casas de banho de ultima geração e design.
Venha conhecer aquilo a que poder chamar de sonho,
Contacte para mais informações.
Detached house in Soltroia, first line of water.
This magnificent villa, on a plot of 3140m2, with a construction area of 434 m2, can give you the tranquility, comfort and quality of life you always dreamed of, being able to enjoy nature, hear the birds singing and the noise of the water.
Private access to the beach, a singular gesture, but within the reach of very few, as all you need to do is open the direct access gate to the beach, from which you can see the color of the water and smell it.
Still outside, there is a pleasant and beautiful garden with a large area of well-kept greens, with a swimming pool and tennis court, very well integrated into the complex.
Barbecue, facing the garden and pool, completing the pleasure of making the most of the location, the sun and the tranquility
Inside, we find refinement, good taste, good areas and excellent construction and finishing materials.
On the ground floor, living room with fireplace, kitchen with pantry, and laundry, suite and bathroom on the ground floor, on the 1st floor, two suites, one with a closet area, and two more bedrooms, on the dig a large garage and engine room
High gloss lacquered kitchen furniture with island.
Top quality appliances.
Kitchen countertops and bathrooms all in silstone.
Floating wooden floor.
High quality double frame.
Fireplace in the living room with a design created specifically for the place.
State-of-the-art bathroom fixtures and design.
Come and discover what you can call a dream,
Contact for more information.
Maison individuelle à Soltroia, première ligne d’eau.
Cette magnifique villa, sur un terrain de 3140m2, avec une surface de construction de 434 m2, peut vous offrir la tranquillité, le confort et la qualité de vie dont vous avez toujours rêvé, pouvoir profiter de la nature, entendre le chant des oiseaux et le bruit des l’eau.
L’accès privé à la plage, un geste singulier, mais à la portée de très peu, puisqu’il suffit d’ouvrir le portillon d’accès direct à la plage, d’où l’on peut voir la couleur de l’eau et la sentir.
Toujours à l’extérieur, il y a un agréable et beau jardin avec une grande zone de greens bien entretenus, avec une piscine et un court de tennis, très bien intégrés dans le complexe.
Barbecue, face au jardin et à la piscine, complétant le plaisir de profiter de l’emplacement, du soleil et de la tranquillité
A l’intérieur, on retrouve le raffinement, le bon goût, les bons espaces et d’excellents matériaux de construction et de finition.
Au rez-de-chaussée, séjour avec cheminée, cuisine avec cellier et buanderie, suite et salle de bain au rez-de-chaussée, au 1er étage, deux suites dont une avec un coin placard, et deux autres chambres, au rez-de-chaussée un grand garage et salle des machines
Meuble de cuisine laqué brillant avec îlot.
Électroménagers de qualité supérieure.
Comptoirs de cuisine et salles de bain en silstone.
Plancher bois flottant.
Cadre double de haute qualité.
Foyer au salon avec un design créé spécifiquement pour le lieu.
Appareils et design de salle de bain à la pointe de la technologie.
Venez découvrir ce que vous pouvez appeler un rêve,
Contactez pour plus d’informations.
Contact
Detached House 5 Bedrooms
Corroios, Seixal, Distrito de Setúbal
Used · 436m²
buy
2.700.000 €
Fantastic 4 bedroom villa, with a lot of privacy located in the Verdizela area next to Herdade da Aroeira.
This exclusive property is located in a prestigious area with an excellent location and easy access to shops, services, schools and the beach.
This villa, spread over three floors and recently refurbished, offers all the comfort, prioritising the access area to the outside with particularities that make it a unique property.
On the ground floor, we find a large living room with fireplace and dining room in open space, not forgetting the division of spaces that open in to a garden with a swimming pool, creating an exceptional connection between the interior and the exterior.
On this floor there is also a suite, the fully equipped kitchen with a generously sized engine room and pantry, the hall and service bathroom.
In the garden area, another fully equipped kitchen and dining area closed with glass doors were built, so that you can enjoy the outdoor space both in summer and winter.
On the ground floor, the villa offers a suite with a generous closet, two bedrooms with a shared bathroom between the two with direct access through the bedroom. The rooms allow access to the terrace that provides a beautiful view of the garden and the surrounding green areas of the property. On this floor, there is also an office.
In the basement, we find a multifunctional space with a guest bedroom, bathroom, gym, spa with jacuzzi, a fantastic cinema room and access to the garage.
Combine the experience in the countryside with all the comfort and excellent accessibility and access to everything you need.
Come and visit your new home!
This exclusive property is located in a prestigious area with an excellent location and easy access to shops, services, schools and the beach.
This villa, spread over three floors and recently refurbished, offers all the comfort, prioritising the access area to the outside with particularities that make it a unique property.
On the ground floor, we find a large living room with fireplace and dining room in open space, not forgetting the division of spaces that open in to a garden with a swimming pool, creating an exceptional connection between the interior and the exterior.
On this floor there is also a suite, the fully equipped kitchen with a generously sized engine room and pantry, the hall and service bathroom.
In the garden area, another fully equipped kitchen and dining area closed with glass doors were built, so that you can enjoy the outdoor space both in summer and winter.
On the ground floor, the villa offers a suite with a generous closet, two bedrooms with a shared bathroom between the two with direct access through the bedroom. The rooms allow access to the terrace that provides a beautiful view of the garden and the surrounding green areas of the property. On this floor, there is also an office.
In the basement, we find a multifunctional space with a guest bedroom, bathroom, gym, spa with jacuzzi, a fantastic cinema room and access to the garage.
Combine the experience in the countryside with all the comfort and excellent accessibility and access to everything you need.
Come and visit your new home!
Contact
House 5 Bedrooms
Caparica e Trafaria, Almada, Distrito de Setúbal
Used · 332m²
View Sea
buy
3.500.000 €
Magnificent Villa for Sale in Trafaria, with a Stunning View to Lisbon.
For Sale House and Land + Land;
This property consists of two booklets. A booklet, integrated with the dwelling house and land as well as the houses to be recovered that are next to the house; Urban Booklet with 4060 m2 of total area and uncovered area 3824.9 m2;
The second booklet concerns with an area of 3500 m2;
This spectacular unique villa, located in Trafaria - 15 minutes away from Lisbon - offers an exclusive living experience, combining luxury, comfort and an unparalleled panoramic view to the dazzling city of Lisbon.
With a 332 square meters private gross area, and a vast land, this property presents an elegant and contemporary design, providing a sophisticated and welcoming atmosphere.
Five Spacious Bedrooms: Each bedroom has been carefully designed to ensure comfort and privacy, offering ample space for the whole family. Floor-to-ceiling windows allow a generous entrance of natural light, providing a bright and airy atmosphere.
Panoramic Views to Lisbon: Enjoy stunning views to the city of Lisbon from various points of the house, including private terraces and seating areas. City lights at night add a magical touch to this unique retreat.
Modern and Functional Design: The villa was designed with attention to detail, featuring the highest quality finishes and a layout that optimizes space. The spacious living room and modern kitchen are ideal for entertaining and family gatherings.
Large Land Area over the Tagus River: In addition to the villa, this property offers a generous land, providing unlimited opportunities for outdoor activities, custom landscaping or even the possibility to expand the property. The access to the banks of the Tagus River adds an exclusive touch to this already extraordinary property.
Private Parking: The property includes private parking space for convenience and security.
Main Features:
This is a unique opportunity to acquire an exceptional residence, combining contemporary luxury with a privileged location and stunning views. Don’t miss the opportunity to make this property your new home.
Ground Floor: entry hall, living room, dining room, kitchen with access to a balcony; Office, Suite and social bathroom;
First Floor: four bedrooms, including the master suite with balcony and river view; and three more bedrooms;
Potential to do tourism project
Porta da Frente Christie’s is a real estate agency that has been operating in the market for more than two decades. Its focus lays on the highest quality houses and developments, not only in the selling market, but also in the renting market. The company was elected by the prestigious brand Christie’s to represent in Portugal, in the areas of Lisbon, Cascais, Oeiras, Sintra and Alentejo. The main purpose of Porta da Frente Christie’s is to offer a top-notch service to our customers.
For more information and scheduling visits, please contact us.
For Sale House and Land + Land;
This property consists of two booklets. A booklet, integrated with the dwelling house and land as well as the houses to be recovered that are next to the house; Urban Booklet with 4060 m2 of total area and uncovered area 3824.9 m2;
The second booklet concerns with an area of 3500 m2;
This spectacular unique villa, located in Trafaria - 15 minutes away from Lisbon - offers an exclusive living experience, combining luxury, comfort and an unparalleled panoramic view to the dazzling city of Lisbon.
With a 332 square meters private gross area, and a vast land, this property presents an elegant and contemporary design, providing a sophisticated and welcoming atmosphere.
Five Spacious Bedrooms: Each bedroom has been carefully designed to ensure comfort and privacy, offering ample space for the whole family. Floor-to-ceiling windows allow a generous entrance of natural light, providing a bright and airy atmosphere.
Panoramic Views to Lisbon: Enjoy stunning views to the city of Lisbon from various points of the house, including private terraces and seating areas. City lights at night add a magical touch to this unique retreat.
Modern and Functional Design: The villa was designed with attention to detail, featuring the highest quality finishes and a layout that optimizes space. The spacious living room and modern kitchen are ideal for entertaining and family gatherings.
Large Land Area over the Tagus River: In addition to the villa, this property offers a generous land, providing unlimited opportunities for outdoor activities, custom landscaping or even the possibility to expand the property. The access to the banks of the Tagus River adds an exclusive touch to this already extraordinary property.
Private Parking: The property includes private parking space for convenience and security.
Main Features:
This is a unique opportunity to acquire an exceptional residence, combining contemporary luxury with a privileged location and stunning views. Don’t miss the opportunity to make this property your new home.
Ground Floor: entry hall, living room, dining room, kitchen with access to a balcony; Office, Suite and social bathroom;
First Floor: four bedrooms, including the master suite with balcony and river view; and three more bedrooms;
Potential to do tourism project
Porta da Frente Christie’s is a real estate agency that has been operating in the market for more than two decades. Its focus lays on the highest quality houses and developments, not only in the selling market, but also in the renting market. The company was elected by the prestigious brand Christie’s to represent in Portugal, in the areas of Lisbon, Cascais, Oeiras, Sintra and Alentejo. The main purpose of Porta da Frente Christie’s is to offer a top-notch service to our customers.
For more information and scheduling visits, please contact us.
Contact
See Phone
House 5 Bedrooms
Quinta do Conde, Sesimbra, Distrito de Setúbal
Used · 262m²
With Swimming Pool
buy
2.300.000 €
This magnificent contemporary 5 bedroom villa under construction, with a 1,321 sqm lot and a 315 sqm construction area, offers a stunning frontal view to the golf course in the prestigious Quinta do Peru. With 2 suites, 3 bedrooms and 5 bathrooms, this residence is perfect to accommodate your family with comfort and style.
In addition, it includes a laundry area, a spacious garage for 10 cars, a lush garden with an overflowing swimming pool and salt treatment, ensuring relaxing moments outdoors.
Additional amenities, such as air conditioning, radiant floor heating and solar panels ensure comfort and energy efficiency throughout the year. Luxury finishes complete this exclusive offer.
Quinta do Peru is known for its stunning natural beauty, world-class golf courses and prime location close to stunning beaches and the cosmopolitan city of Lisbon. These surroundings offer a variety of outdoor activities, from hiking and cycling to golfing and seaside relaxation.
Porta da Frente Christie’s is a real estate agency that has been operating in the market for more than two decades. Its focus lays on the highest quality houses and developments, not only in the selling market, but also in the renting market. The company was elected by the prestigious brand Christie’s - one of the most reputable auctioneers, Art institutions and Real Estate of the world - to be represented in Portugal, in the areas of Lisbon, Cascais, Oeiras, Sintra and Alentejo. The main purpose of Porta da Frente Christie’s is to offer a top-notch service to our customers.
In addition, it includes a laundry area, a spacious garage for 10 cars, a lush garden with an overflowing swimming pool and salt treatment, ensuring relaxing moments outdoors.
Additional amenities, such as air conditioning, radiant floor heating and solar panels ensure comfort and energy efficiency throughout the year. Luxury finishes complete this exclusive offer.
Quinta do Peru is known for its stunning natural beauty, world-class golf courses and prime location close to stunning beaches and the cosmopolitan city of Lisbon. These surroundings offer a variety of outdoor activities, from hiking and cycling to golfing and seaside relaxation.
Porta da Frente Christie’s is a real estate agency that has been operating in the market for more than two decades. Its focus lays on the highest quality houses and developments, not only in the selling market, but also in the renting market. The company was elected by the prestigious brand Christie’s - one of the most reputable auctioneers, Art institutions and Real Estate of the world - to be represented in Portugal, in the areas of Lisbon, Cascais, Oeiras, Sintra and Alentejo. The main purpose of Porta da Frente Christie’s is to offer a top-notch service to our customers.
Contact
See Phone
House 5 Bedrooms Triplex
Herdade da Aroeira, Charneca de Caparica e Sobreda, Almada, Distrito de Setúbal
Used · 299m²
With Garage
buy
2.600.000 €
4 bedroom villa Herdade da Aroeira, 1st golf line, lake view.
Charming villa in Herdade da Aroeira, with a unique location, an incredible view over the Golf, pine forest and lake.
House T5
Useful area of 299.5000m2,
Land 1352m2,
Floor 0
Kitchen
Dining room
Social bathroom
Room
Garage
Floor 1
Master suite
3 bedrooms
balcony
Floor -0
Multipurpose room
Lisbon South Bay. Located in a preserved area, 25km from the centre of Lisbon and just 600 metres from the beach, Herdade da Aroeira is the largest residential and golf complex in Greater Lisbon.
With 350 hectares, pine forest and several lakes enjoying a temperate micro-climate, Aroeira has 2 championship golf courses of 18 holes, golf school, a cosy Club House with snack-bar, bar and shop, apartments and villas, tropical swimming pool, four tennis courts, shopping area and hotel.
The development is completely fenced.
These characteristics make Herdade da Aroeira a place of choice whether to live or for a well-deserved holiday where the practice of golf, leisure and contact with nature do not prevent, due to its proximity, the enjoyment of a capital full of life.
Charming villa in Herdade da Aroeira, with a unique location, an incredible view over the Golf, pine forest and lake.
House T5
Useful area of 299.5000m2,
Land 1352m2,
Floor 0
Kitchen
Dining room
Social bathroom
Room
Garage
Floor 1
Master suite
3 bedrooms
balcony
Floor -0
Multipurpose room
Lisbon South Bay. Located in a preserved area, 25km from the centre of Lisbon and just 600 metres from the beach, Herdade da Aroeira is the largest residential and golf complex in Greater Lisbon.
With 350 hectares, pine forest and several lakes enjoying a temperate micro-climate, Aroeira has 2 championship golf courses of 18 holes, golf school, a cosy Club House with snack-bar, bar and shop, apartments and villas, tropical swimming pool, four tennis courts, shopping area and hotel.
The development is completely fenced.
These characteristics make Herdade da Aroeira a place of choice whether to live or for a well-deserved holiday where the practice of golf, leisure and contact with nature do not prevent, due to its proximity, the enjoyment of a capital full of life.
Contact
See Phone
House 5 Bedrooms Duplex
Caparica e Trafaria, Almada, Distrito de Setúbal
Used · 329m²
With Garage
buy
3.500.000 €
Discover the perfect balance between the serenity of the countryside and the proximity to the city, with a breathtaking view of the Tejo River
Come and live in this amazing villa located in Almada just 12 km from Lisbon, with spectacular views and within walking distance of the beaches, this property offers an ideal getaway for those looking for comfort, luxury and tranquillity.
Upon entering this villa, you are greeted by a welcoming entrance hall. The living room is equipped with a fireplace, floor-to-ceiling windows and has direct access to the terrace, providing a perfect space to relax and enjoy the view. The open-plan dining room and kitchen create the ideal environment for socialising and entertaining. This floor also includes an office, a suite and a guest bathroom.
Going up a little and already on the upper floor, the villa offers a luxurious suite with natural light and access to a private balcony with stunning views over the Tejo River. In addition to the suite, you will find three additional bedrooms, all designed to provide comfort and privacy.
The property offers a large plot area where you can enjoy fruit trees. The two artesian wells ensure a constant source of water, ideal for keeping the garden lush and carrying out outdoor activities.
Its potential extends to the possibility of building another house, in the space occupied by the outbuildings and the division of the land.
In terms of tourist exploration, it is possible to build bungalows on the land in front of the Tejo River.
In addition to its location and design, the villa is equipped with solar panels and air conditioning in all rooms, ensuring energy efficiency and comfort all year round.
This is the perfect opportunity for those who want to live in a quiet environment, without giving up their proximity to the city. Come and see this villa and discover how it is possible to live surrounded by nature, with all modern amenities and impressive views over the Tagus River. Schedule your visit and be enchanted by every detail of this unique property.
Come and live in this amazing villa located in Almada just 12 km from Lisbon, with spectacular views and within walking distance of the beaches, this property offers an ideal getaway for those looking for comfort, luxury and tranquillity.
Upon entering this villa, you are greeted by a welcoming entrance hall. The living room is equipped with a fireplace, floor-to-ceiling windows and has direct access to the terrace, providing a perfect space to relax and enjoy the view. The open-plan dining room and kitchen create the ideal environment for socialising and entertaining. This floor also includes an office, a suite and a guest bathroom.
Going up a little and already on the upper floor, the villa offers a luxurious suite with natural light and access to a private balcony with stunning views over the Tejo River. In addition to the suite, you will find three additional bedrooms, all designed to provide comfort and privacy.
The property offers a large plot area where you can enjoy fruit trees. The two artesian wells ensure a constant source of water, ideal for keeping the garden lush and carrying out outdoor activities.
Its potential extends to the possibility of building another house, in the space occupied by the outbuildings and the division of the land.
In terms of tourist exploration, it is possible to build bungalows on the land in front of the Tejo River.
In addition to its location and design, the villa is equipped with solar panels and air conditioning in all rooms, ensuring energy efficiency and comfort all year round.
This is the perfect opportunity for those who want to live in a quiet environment, without giving up their proximity to the city. Come and see this villa and discover how it is possible to live surrounded by nature, with all modern amenities and impressive views over the Tagus River. Schedule your visit and be enchanted by every detail of this unique property.
Contact
See Phone
House 5 Bedrooms Triplex
Herdade da Aroeira, Charneca de Caparica e Sobreda, Almada, Distrito de Setúbal
Used · 395m²
With Garage
buy
2.950.000 €
Be dazzled by this haven of luxury and exclusivity!
Prepare to be enchanted by an incomparable villa that redefines the concept of elegance and privacy. Located on an exclusive plot of 4,860m² in the prestigious Herdade da Aroeira, this property is a true oasis of tranquillity and sophistication.
Ground floor:
Upon entering, feel the grandeur of the living room, illuminated by the natural light that enters through the large south-facing windows, overlooking the sparkling pool without forgetting the interior garden that surrounds the entire floor.
The intelligent configuration of this room allows you to create different environments, perfect for moments of conviviality and celebration, or simply to enjoy and relax. Adjacent to it is a sophisticated dining area, ideal for entertaining guests with space and elegance.
The kitchen, fully equipped with state-of-the-art appliances, is an invitation to culinary creation. Connected to the kitchen, it also has the laundry room and a maid’s room that add functionality to the space.
On this floor, there is also a suite, currently used as an office, and an additional bedroom, both with direct access to the lovely outdoor garden.
Three bathrooms complement this level, providing convenience and comfort.
First Floor:
On the ground floor, discover the master suite, a space worthy of reverence, with approximately 50m². Here, the possibilities for decoration and organisation are endless, allowing you to create the environment of your dreams. It also has 2 spacious bedrooms, with built-in wardrobes, both with access to a private terrace with a stunning view over the estate, making every sunrise or late afternoon a spectacle of natural beauty.
Basement:
The basement is a real treasure trove for car aficionados, with space to comfortably accommodate up to 10 cars if needed. The automatic gates ensure safety and practicality.
Garden:
The outdoor garden is a tropical paradise, with a south-facing swimming pool that catches the sunlight all day long. Different areas of the garden offer varied ambiences, perfect for relaxing or socialising. A birdhouse adds a touch of charm and tranquillity, inviting nature to integrate into your daily life. With more than 4,000m² of outdoor space still available, the possibilities for creating new dreams and projects are limitless.
Extra:
Automatic gates
Diesel heating boiler
Water borehole with electric pump
Gymnasium
Automatic watering
Outdoor Lighting
Condominium with 24-hour security
Video intercom
Alarm
About Herdade da Aroeira:
Just 25 km from the centre of Lisbon and 600 metres from the beach, Herdade da Aroeira is the largest residential and golf complex in Greater Lisbon. With 350 hectares full of pine trees and lakes, enjoying a temperate microclimate, Aroeira offers two 18-hole championship golf courses, a golf school, a cosy clubhouse with snack bar and golf shop, apartments and villas, a tropical swimming pool, four tennis courts and a shopping area with several shops, including fishmongers, stationery store, paediatric clinic, restaurant and supermarket. The development is fenced and has a 24-hour security concierge, making Herdade da Aroeira a place of choice both to live and for a well-deserved holiday, where golf, leisure and contact with nature are at your fingertips.
Financing:
We take care of your financing at no additional cost, working daily with all banks to ensure the best mortgage solution for your investment.
Come and see your new home!
Prepare to be enchanted by an incomparable villa that redefines the concept of elegance and privacy. Located on an exclusive plot of 4,860m² in the prestigious Herdade da Aroeira, this property is a true oasis of tranquillity and sophistication.
Ground floor:
Upon entering, feel the grandeur of the living room, illuminated by the natural light that enters through the large south-facing windows, overlooking the sparkling pool without forgetting the interior garden that surrounds the entire floor.
The intelligent configuration of this room allows you to create different environments, perfect for moments of conviviality and celebration, or simply to enjoy and relax. Adjacent to it is a sophisticated dining area, ideal for entertaining guests with space and elegance.
The kitchen, fully equipped with state-of-the-art appliances, is an invitation to culinary creation. Connected to the kitchen, it also has the laundry room and a maid’s room that add functionality to the space.
On this floor, there is also a suite, currently used as an office, and an additional bedroom, both with direct access to the lovely outdoor garden.
Three bathrooms complement this level, providing convenience and comfort.
First Floor:
On the ground floor, discover the master suite, a space worthy of reverence, with approximately 50m². Here, the possibilities for decoration and organisation are endless, allowing you to create the environment of your dreams. It also has 2 spacious bedrooms, with built-in wardrobes, both with access to a private terrace with a stunning view over the estate, making every sunrise or late afternoon a spectacle of natural beauty.
Basement:
The basement is a real treasure trove for car aficionados, with space to comfortably accommodate up to 10 cars if needed. The automatic gates ensure safety and practicality.
Garden:
The outdoor garden is a tropical paradise, with a south-facing swimming pool that catches the sunlight all day long. Different areas of the garden offer varied ambiences, perfect for relaxing or socialising. A birdhouse adds a touch of charm and tranquillity, inviting nature to integrate into your daily life. With more than 4,000m² of outdoor space still available, the possibilities for creating new dreams and projects are limitless.
Extra:
Automatic gates
Diesel heating boiler
Water borehole with electric pump
Gymnasium
Automatic watering
Outdoor Lighting
Condominium with 24-hour security
Video intercom
Alarm
About Herdade da Aroeira:
Just 25 km from the centre of Lisbon and 600 metres from the beach, Herdade da Aroeira is the largest residential and golf complex in Greater Lisbon. With 350 hectares full of pine trees and lakes, enjoying a temperate microclimate, Aroeira offers two 18-hole championship golf courses, a golf school, a cosy clubhouse with snack bar and golf shop, apartments and villas, a tropical swimming pool, four tennis courts and a shopping area with several shops, including fishmongers, stationery store, paediatric clinic, restaurant and supermarket. The development is fenced and has a 24-hour security concierge, making Herdade da Aroeira a place of choice both to live and for a well-deserved holiday, where golf, leisure and contact with nature are at your fingertips.
Financing:
We take care of your financing at no additional cost, working daily with all banks to ensure the best mortgage solution for your investment.
Come and see your new home!
Contact
See Phone
House 5 Bedrooms Triplex
Herdade da Aroeira, Charneca de Caparica e Sobreda, Almada, Distrito de Setúbal
Used · 395m²
With Garage
buy
2.950.000 €
Be dazzled by this haven of luxury and exclusivity!
Prepare to be enchanted by an incomparable villa that redefines the concept of elegance and privacy. Located on an exclusive plot of 4,860m² in the prestigious Herdade da Aroeira, this property is a true oasis of tranquillity and sophistication.
Ground floor:
Upon entering, feel the grandeur of the living room, illuminated by the natural light that enters through the large south-facing windows, overlooking the sparkling pool without forgetting the interior garden that surrounds the entire floor.
The intelligent configuration of this room allows you to create different environments, perfect for moments of conviviality and celebration, or simply to enjoy and relax. Adjacent to it is a sophisticated dining area, ideal for entertaining guests with space and elegance.
The kitchen, fully equipped with state-of-the-art appliances, is an invitation to culinary creation. Connected to the kitchen, it also has the laundry room and a maid’s room that add functionality to the space.
On this floor, there is also a suite, currently used as an office, and an additional bedroom, both with direct access to the lovely outdoor garden.
Three bathrooms complement this level, providing convenience and comfort.
First Floor:
On the ground floor, discover the master suite, a space worthy of reverence, with approximately 50m². Here, the possibilities for decoration and organisation are endless, allowing you to create the environment of your dreams. It also has 2 spacious bedrooms, with built-in wardrobes, both with access to a private terrace with a stunning view over the estate, making every sunrise or late afternoon a spectacle of natural beauty.
Basement:
The basement is a real treasure trove for car aficionados, with space to comfortably accommodate up to 10 cars if needed. The automatic gates ensure safety and practicality.
Garden:
The outdoor garden is a tropical paradise, with a south-facing swimming pool that catches the sunlight all day long. Different areas of the garden offer varied ambiences, perfect for relaxing or socialising. A birdhouse adds a touch of charm and tranquillity, inviting nature to integrate into your daily life. With more than 4,000m² of outdoor space still available, the possibilities for creating new dreams and projects are limitless.
Extra:
Automatic gates
Diesel heating boiler
Water borehole with electric pump
Gymnasium
Automatic watering
Outdoor Lighting
Condominium with 24-hour security
Video intercom
Alarm
About Herdade da Aroeira:
Just 25 km from the centre of Lisbon and 600 metres from the beach, Herdade da Aroeira is the largest residential and golf complex in Greater Lisbon. With 350 hectares full of pine trees and lakes, enjoying a temperate microclimate, Aroeira offers two 18-hole championship golf courses, a golf school, a cosy clubhouse with snack bar and golf shop, apartments and villas, a tropical swimming pool, four tennis courts and a shopping area with several shops, including fishmongers, stationery store, paediatric clinic, restaurant and supermarket. The development is fenced and has a 24-hour security concierge, making Herdade da Aroeira a place of choice both to live and for a well-deserved holiday, where golf, leisure and contact with nature are at your fingertips.
Financing:
We take care of your financing at no additional cost, working daily with all banks to ensure the best mortgage solution for your investment.
Come and see your new home!
Prepare to be enchanted by an incomparable villa that redefines the concept of elegance and privacy. Located on an exclusive plot of 4,860m² in the prestigious Herdade da Aroeira, this property is a true oasis of tranquillity and sophistication.
Ground floor:
Upon entering, feel the grandeur of the living room, illuminated by the natural light that enters through the large south-facing windows, overlooking the sparkling pool without forgetting the interior garden that surrounds the entire floor.
The intelligent configuration of this room allows you to create different environments, perfect for moments of conviviality and celebration, or simply to enjoy and relax. Adjacent to it is a sophisticated dining area, ideal for entertaining guests with space and elegance.
The kitchen, fully equipped with state-of-the-art appliances, is an invitation to culinary creation. Connected to the kitchen, it also has the laundry room and a maid’s room that add functionality to the space.
On this floor, there is also a suite, currently used as an office, and an additional bedroom, both with direct access to the lovely outdoor garden.
Three bathrooms complement this level, providing convenience and comfort.
First Floor:
On the ground floor, discover the master suite, a space worthy of reverence, with approximately 50m². Here, the possibilities for decoration and organisation are endless, allowing you to create the environment of your dreams. It also has 2 spacious bedrooms, with built-in wardrobes, both with access to a private terrace with a stunning view over the estate, making every sunrise or late afternoon a spectacle of natural beauty.
Basement:
The basement is a real treasure trove for car aficionados, with space to comfortably accommodate up to 10 cars if needed. The automatic gates ensure safety and practicality.
Garden:
The outdoor garden is a tropical paradise, with a south-facing swimming pool that catches the sunlight all day long. Different areas of the garden offer varied ambiences, perfect for relaxing or socialising. A birdhouse adds a touch of charm and tranquillity, inviting nature to integrate into your daily life. With more than 4,000m² of outdoor space still available, the possibilities for creating new dreams and projects are limitless.
Extra:
Automatic gates
Diesel heating boiler
Water borehole with electric pump
Gymnasium
Automatic watering
Outdoor Lighting
Condominium with 24-hour security
Video intercom
Alarm
About Herdade da Aroeira:
Just 25 km from the centre of Lisbon and 600 metres from the beach, Herdade da Aroeira is the largest residential and golf complex in Greater Lisbon. With 350 hectares full of pine trees and lakes, enjoying a temperate microclimate, Aroeira offers two 18-hole championship golf courses, a golf school, a cosy clubhouse with snack bar and golf shop, apartments and villas, a tropical swimming pool, four tennis courts and a shopping area with several shops, including fishmongers, stationery store, paediatric clinic, restaurant and supermarket. The development is fenced and has a 24-hour security concierge, making Herdade da Aroeira a place of choice both to live and for a well-deserved holiday, where golf, leisure and contact with nature are at your fingertips.
Financing:
We take care of your financing at no additional cost, working daily with all banks to ensure the best mortgage solution for your investment.
Come and see your new home!
Contact
See Phone
See more Luxury Used, for Sale, in Distrito de Setúbal
Bedrooms
Zones
Can’t find the property you’re looking for?
click here and leave us your request
, or also search in
https://kamicasa.pt
